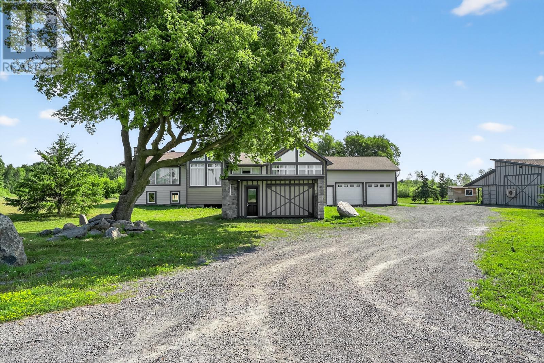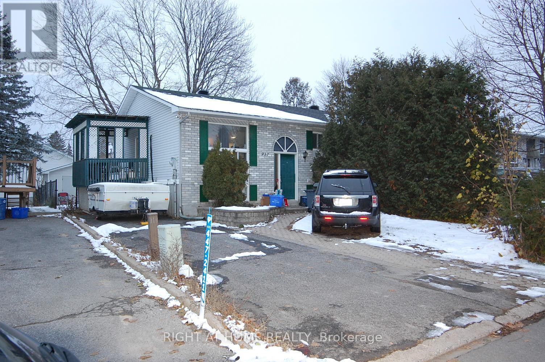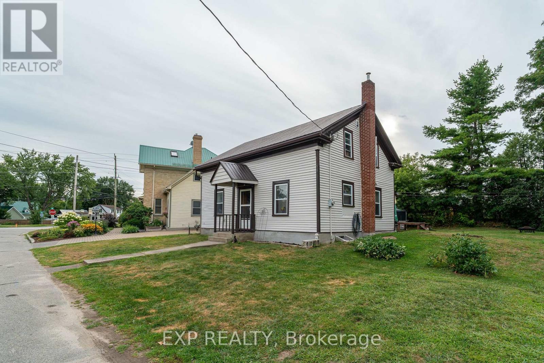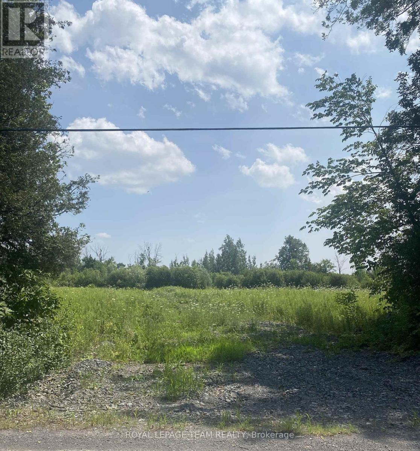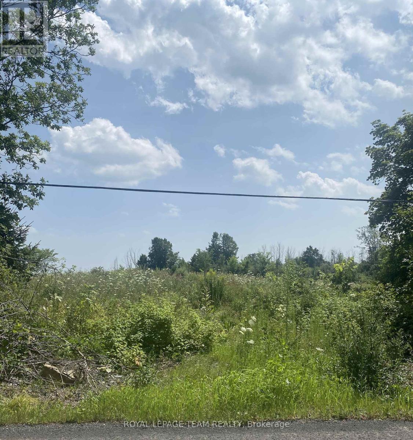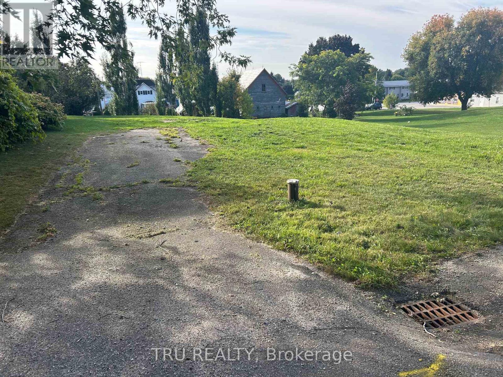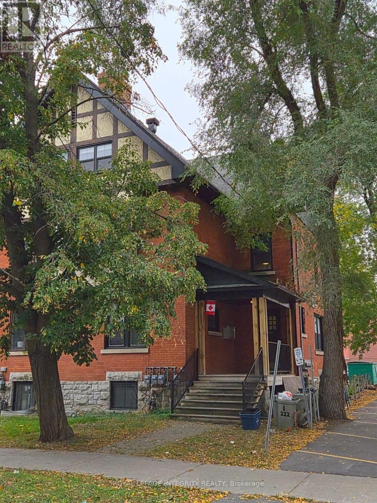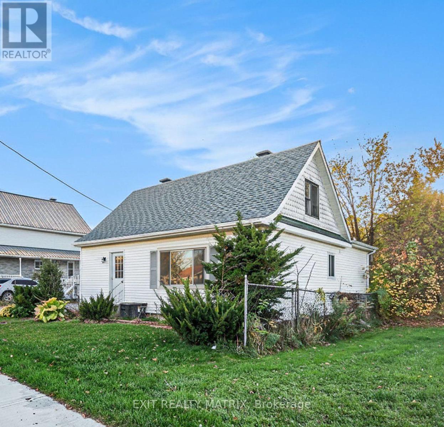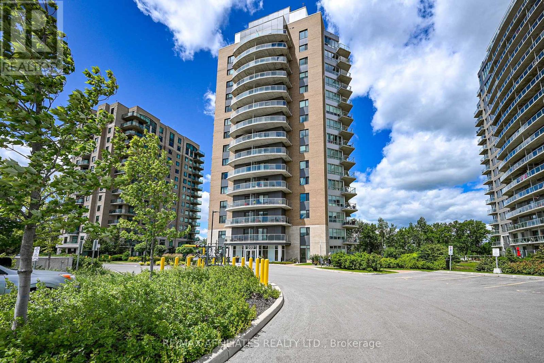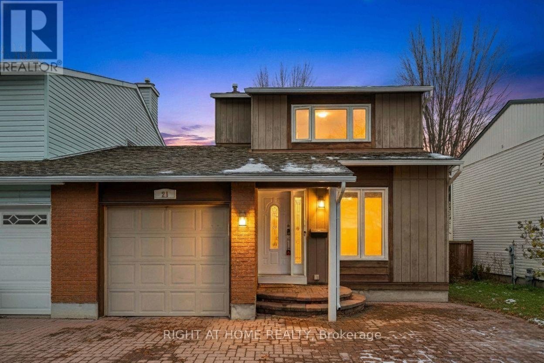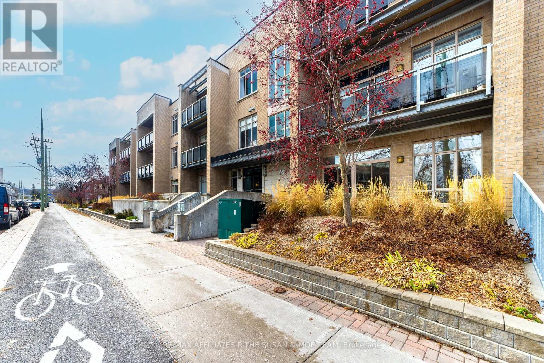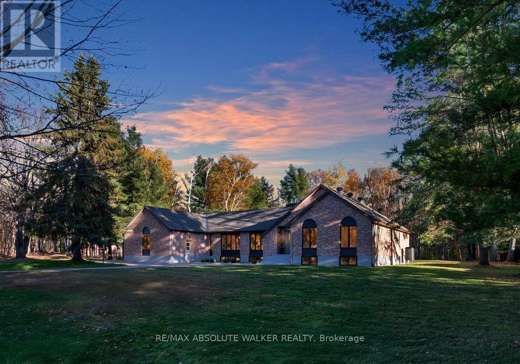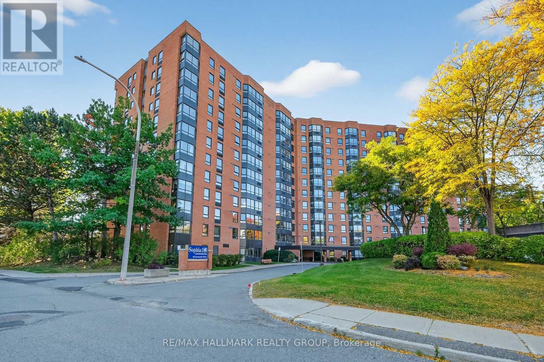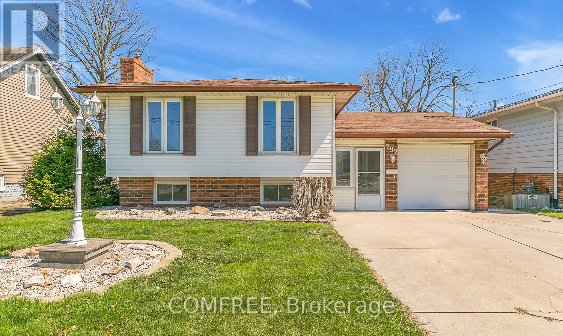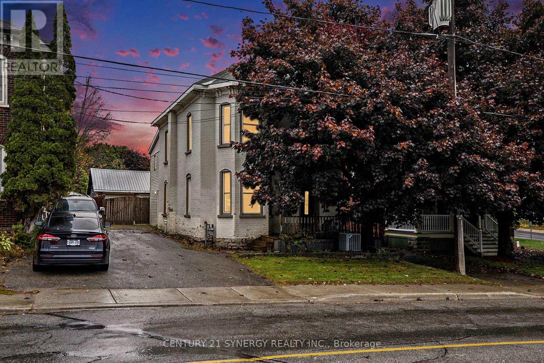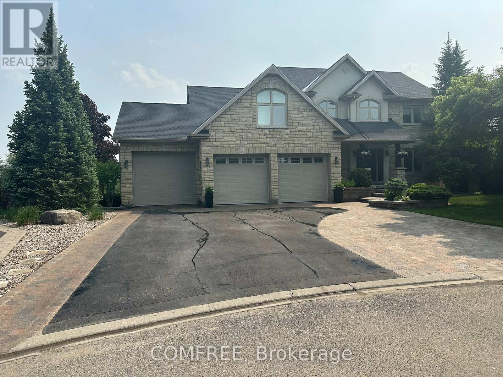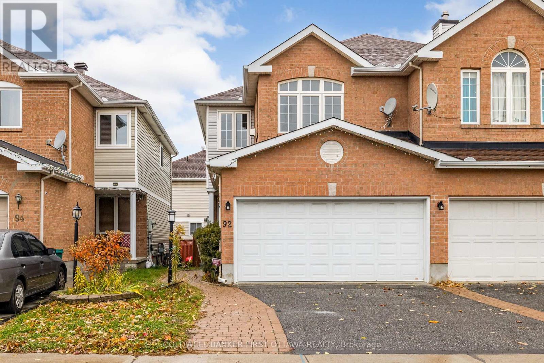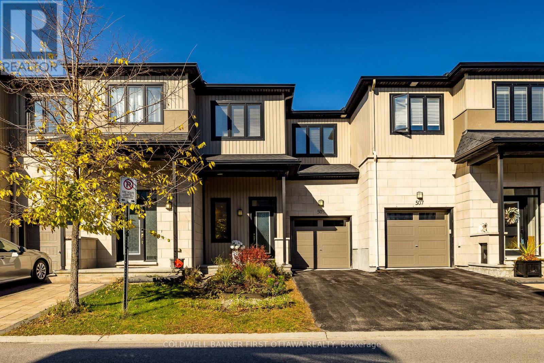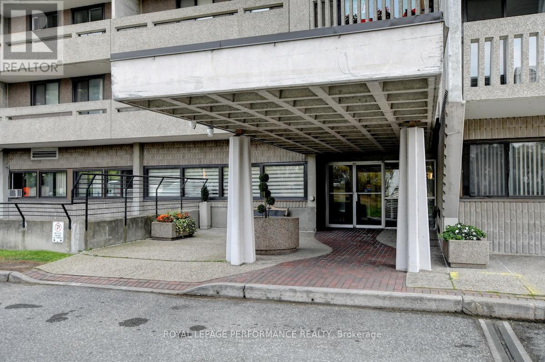3329 Swale Road
Ottawa, Ontario
New 2 Unit building for multigenerational family use! This beautiful custom made newer home (2017) built by the builder for himself With 6 bedrooms and 4 bathrooms with top quality materials and workmanship! Main floor has separate in lawsuit with two bedroom and full washroom and a laundry room , Main house has 3+1 bedroom , Huge open concept kitchen with Black quartz countertops and quartz back splash and hardwood floors, Large living room with a wood burning fireplace, Lord Master bedroom has a full en-suite and two big walking closet, Lower level has a huge rec room, 5 piece washroom with sauna and Jacuzzi, Main floor In-law suit has radiant heated floors, separate eclectic meter and much more! This great home offers you 2 Acres land, elevate your outdoor living experience with an exquisite above-ground pool, an outdoor Jacuzzi with custom decking, privacy walls, and safety railings create a secure and inviting environment for all to enjoy.20K generators And a 4 Section Barn (40x30, 8x40,8x40 and 8x40)! This great home is also back to your own lake (pond) with custom build fountains that add a touch of elegance and tranquility to the outdoor living space, creating a serene and captivating atmosphere for you and your guests to enjoy! A section of the house is from the old home, but all done newly! Make sure you see it today! Please find the floor plan attached. (id:39840)
937 Morris Street
Clarence-Rockland, Ontario
This High Ranch Bungalow is located in a very desireable location Center East in Rockland. . Walking distance to schools(Public & Catholic,French-English), Library, minutes to multitude of Ameneties, Stores, Box Store.This home offers 2+1 bungalow, 2 washroom, storage, besement family room and laundry room. Great for first time home buyer or for a retiring couple looking for a smaller home. Fenced back yard and storage shed. Property is Tenanted therefore require 24 hours Notice for viewing .. Tenant might be home because working remotely. One of the Tenant works nightshift , therfore some viewing will have to be modified. (id:39840)
105 Rideau Street
Merrickville-Wolford, Ontario
Fantastic opportunity in the lively village of Merrickville! This affordable 4-bedroom home offers exceptional potential - whether you're a first-time home buyer, a family looking for more space, or an investor exploring development options on the generous 80 ft x 80 ft lot. The main level features a spacious kitchen, a large dining room, and a cozy living room highlighted by beautiful exposed timber beams, believed to run throughout the house. Upstairs, the 12-inch-wide pine plank floors add charm and character, ready to be refinished and restored to their original beauty. The home has seen several updates, including fresh paint, new trim throughout, and exterior improvements completed in August 2025. Insulation was upgraded to R20 in the upper walls and attic approximately seven years ago, helping improve comfort and efficiency. Major systems have been well cared for as well: the furnace was replaced in 2021, the tin roof is approximately 12 years old, and the septic system has recently been pumped. Propane tanks are included with no rental fee, serving as the primary heat source. Ideally located just one block from the Rideau River and a short stroll to downtown Merrickville, you'll enjoy small-village charm with cafés, shops, and local amenities close by. Commuting is convenient - less than 40 minutes to Ottawa, 24 minutes to Brockville, and only 15 minutes to Kemptville or Smiths Falls. Don't miss this rare chance to own a character-filled home with tremendous potential in one of the area's most desirable and vibrant communities. (id:39840)
Lt 2 Armstrong Road
Merrickville-Wolford, Ontario
Home to be built** The Bailey - Welcome to your dream home just minutes from the historic town of Merrikville. This lot offers a perfect blend of convenience and tranquility surrounded with beautiful trees and landscape, the perfect backdrop for this three bedroom two bathroom modern open concept brand new house. This model is called the Matrix; it has High quality finishes throughout, ensuring that every detail of this home speaks to modern elegance and practicality. Built by Moderna homes design, a family operated company renowned for their expertise and attention to detail. Moderna is proud to be a member of the Tarion home warranty program, energy star and the Ontario home builders association. Call for more information. (id:39840)
161 Old Pakenham Road
Ottawa, Ontario
Welcome to the Maxime model (to be built) a stunning 1500 square-foot bungalow by Moderna homes. known for their quality and thoughtful design. Featuring three bedrooms, two full baths and an open concept, layout this home offers, premium finishes and soaring 9 foot ceilings. This Gourmet kitchen has a large island for plenty of prep space and an oversize garage for ample storage. Nestled in Behind Fitzroy Estates The spacious 134 x 193 Lot sits in the scenic Ottawa river waterfront community 15 minutes from Kanata. Enjoy endless outdoor recreation, hiking, biking beaches, boat, boating, and the Fitzroy Harbour provincial Park Outside the flood plane for peace and mind don't miss this chance to build your dream home (id:39840)
Lt 2 Harmony Road E
North Dundas, Ontario
Build your custom dream home on Lot 2 in Winchester's Orchard Grove Development, a large 1 acre site close to the quaint and vibrant town of Winchester and the City Ottawa. Envision starting your day in modern elegance with cozy comforts, surrounded by peaceful nature. This property offers ample tree coverage to ensure privacy, complemented by an apple orchard landscape throughout the development. There is already a tested new well on the property making it easier to develop your land. Take advantage of this exceptional opportunity to build your future home in an idyllic setting. (id:39840)
Lt 5 Harmony Road E
North Dundas, Ontario
Build your custom dream home on Lot 5 in Winchester's Orchard Grove Development, a large 2.25+ acre site close to the quaint and vibrant town of Winchester and the City Ottawa. Envision starting your day in modern elegance with cozy comforts, surrounded by peaceful nature. This property offers ample tree coverage to ensure privacy, complemented by an apple orchard landscape throughout the development. There is already a tested new well on the property making it easier to develop your land. Take advantage of this exceptional opportunity to build your future home in an idyllic setting. (id:39840)
9 Wellington Street W
Athens, Ontario
Build your dreams right here in the heart of beautiful Athens! Located in a family-friendly community, the property is within walking distance to schools, Main Street shopping, the local medical center, parks, and Centre 76 Arena. Athens is known for its welcoming small-town charm, active community spirit, and convenient amenities. Whether you're looking to raise a family, retire in comfort, or invest for the future, this lot provides endless opportunity in a prime location. Enjoy the balance of peaceful living with everything you need just steps from your door (id:39840)
222 Argyle Avenue
Ottawa, Ontario
Welcome to this exceptional investment opportunity in the heart of Ottawa Centre! This multi-unit income property features 4 + 1 units. One studio, three 1-bedroom apartments and one 2-bedroom apartment. The gross yearly income is $115,764 with a net income of $92,954 for 2024. Perfect for investors seeking strong rental income and long-term growth potential in a highly desirable location with a 98% walk-score and a 100% bike score, with a bus stop less than a 2-minute walk away. It is close to all amenities, transit and downtown conveniences. (id:39840)
3498 Sarsfield Road
Ottawa, Ontario
Charming Country Living with Room to Grow - Just 10 Minutes from Orleans! Welcome to this cozy and inviting 2-bedroom + den home, perfectly nestled on a sprawling, fully fenced lot in the peaceful and family-friendly community of Sarsfield. Offering the best of both worlds - tranquil rural living with easy access to city conveniences - this property is ideal for anyone looking for space, privacy, and potential. Step inside to discover a warm and welcoming interior, featuring two comfortable bedrooms, a versatile den/home office, and an unfinished basement ready for your personal touch - whether you envision a rec room, home gym, or additional bedroom. The real standout is outside: the property boasts a massive 1100+ sq. ft. two-storey shop, fully insulated and heated, complete with a 12' x 28' lean-to for extra storage - perfect for hobbyists, mechanics, or small business owners. Enjoy summer days in the 21-foot pool, host friends and family in the large screened-in gazebo, or simply relax in the serenity of your private, tree-lined yard. With so much outdoor space, there's endless potential for gardens, pets, or play. Additional highlights: Safe and quiet neighbourhood Just 10 minutes east of Orleans Fully fenced yard - ideal for kids and pets, Tons of parking and room for toys or trailers. This unique property offers exceptional value with the space and flexibility to make it your own. Don't miss your chance to live the country lifestyle just minutes from the city! (id:39840)
407 - 200 Inlet Private
Ottawa, Ontario
Lifestyle is what this condo is all about! Step into modern elegance with this stunning condo featuring a well thought open-concept layout. Long entrance w/ 12 x 24 ceramic tiles, leading to a bright living space with pre-engineered hardwood floors and expansive windows that flood the room with natural light with views of the Ottawa river. The shaker-style cabinetry, granite countertops, and tiled backsplash complement the sleek stainless-steel appliances in the contemporary kitchen. Enjoy seamless indoor-outdoor living with balcony access from both the great room and the bedroom, offering breathtaking views of the Ottawa River and Petrie Island. The primary bedroom features a generous double-door closet while the stylish four-piece bathroom includes a convenient in-unit laundry closet. Tall flat ceilings and recessed pot lights enhance the airy, modern ambiance in the condo. Residents enjoy resort-style amenities, including an outdoor pool, fitness center, rooftop terrace with BBQ and hosting space - all set against a backdrop of stunning river views. This condo includes a storage locker, and underground parking. Easy location for scenic bike and walking paths, shopping, recreation, highway access and future LRT access just moments away, this exceptional condo blends luxury and convenience, redefining urban living. You will want to live here! For more information visit the link below, take care. (id:39840)
21 Ventnor Way
Ottawa, Ontario
Fantastic semi-detached family home attached only by the garage, offering comfort, privacy, and an unbeatable location. Enjoy no rear neighbours, a fully fenced backyard, and beautiful interlock landscaping in both the front and back. Step inside to find new hardwood floors throughout the main and second levels, an updated full bath and powder room, and all PVC windows for improved efficiency. The bright eat-in kitchen is perfect for everyday meals, while the dining room opens seamlessly to a warm and inviting living room featuring a wood-burning fireplace and large windows overlooking the private yard. The fully finished basement adds valuable living space, complete with a 2-piece bathroom, a versatile den, and abundant storage options. Located on a quiet, family-friendly street, this home is within walking distance to several schools, shopping, parks, the recreation complex, and public transit just steps away. A wonderful opportunity to own in a convenient and desirable neighbourhood. Some of the photos are virtually staged. (id:39840)
106 - 682 Churchill Avenue N
Ottawa, Ontario
Elevate your lifestyle in this stunning 2-bedroom, 2-full-bath Westboro condo. Enjoy abundant natural light, serene privacy, and an airy sense of space thanks to the soaring 10-foot ceilings and expansive floor-to-ceiling windows.This beautifully appointed home is move-in ready, featuring fresh white walls, warm hardwood floors, and drapes throughout. The heart of the home is the stylish kitchen, complete with granite countertops and stainless steel appliances, all centered around a fabulous eat-at island.The open-concept living area flows seamlessly to the west-facing backyard patio, perfect for savoring summer dinners and entertaining. The thoughtful floor plan includes two private bedroom zones, each with sliding door access. The primary bedroom is a retreat, can accommodate a king-sized bed with ease and featuring double closets with a 4-piece ensuite with double vanity. The second bedroom is versatile, suitable for a games room, office, or formal dining area. Additional features include:In-unit laundry with storage, Underground heated parking, Storage locker, Fitness room (bookable for private sessions) and underground visitor parking. Welcome Home! (id:39840)
108 Margaret Anne Drive
Ottawa, Ontario
Welcome to this stunning custom-built bungalow, crafted entirely from natural stone and set on over 2.2 acres in the prestigious Huntley Ridge community in Carp. With approximately 5,000 sq. ft. of total living area across two levels, this exceptional residence offers 4 bedrooms, 2 powder rooms, and 2 fireplaces-all on the main floor. The spacious kitchen features solid wood cabinetry, quartz countertops, stainless steel appliances, and an induction cooktop-perfect for both everyday living and entertaining. The adjoining formal dining room and inviting living room, highlighted by a warm fireplace, create an ideal setting for family gatherings. The den showcases vaulted ceilings and a floor-to-ceiling stone fireplace, while the bright, south-facing sunroom overlooks the tranquil, tree-lined property. The primary suite has hardwood flooring, generous windows, a walk-in closet, makeup vanity, and a luxurious 4-piece ensuite. Two additional bedrooms share a 4-piece bath, while a private office in the east wing-with its own powder room-offers a great work-from-home setup or in-law option.The finished lower level extends your living space with luxury vinyl plank flooring, a recreation room with wet bar and third fireplace, two additional bedrooms, a 4-piece bath, workshop, cold room/wine cellar, and abundant storage. Outdoors, enjoy a custom charcoal BBQ patio, fenced and irrigated vegetable garden, and an interlock stone driveway. Recent updates include a new well pump (2024), UV light system (2024), water softener (2023), furnace, A/C & hot water tank (2020), and roof (2017). Added conveniences include a large 3-car garage, underground sprinkler system with dedicated well, dual sump pumps with alarm, Telus SmartHome security system, and backup generator with garage switch control. Set in the charming village of Carp, this private wooded lot offers the perfect blend of rural tranquility and city convenience. (id:39840)
663 Stewart Boulevard
Brockville, Ontario
25,000 Vehicles/Day pass by this Exceptional 4 Acre Commercial Property with Versatile Buildings and 2 Year Old Showroom Space. This well-maintained commercial property offers a unique combination of functional buildings ideal for a variety of business uses. A standout feature is the purpose-built showroom designed for RV or large display. This impressive space offers high ceilings, abundant natural light through perimeter windows and glazed overhead doors, and oversized rear doors for easy access. Mezzanine and 5 well-appointed offices, 2 washrooms, 2 Kitchenettes, and utility areas complete the layout. The building is in excellent condition and ready for immediate use.This is a rare opportunity to acquire a flexible commercial property with strong infrastructure and move-in-ready facilities. There is also a Maintenance Building, with a Reception Area at the Front & a Large Workshop Area at the Rear. There is another Building on a Cement Slab with Ten 8 Ft Wide Garage Doors, with Interior Dimensions of 20 X 12 Ft. Buy Before Values Skyrocket !!! (id:39840)
1207 - 80 Sandcastle Drive
Ottawa, Ontario
Beautiful Top-Floor End Unit with Scenic Panoramic Views. Welcome to this bright and spacious top-floor end unit, perfectly located within walking distance to the Queensway Carleton Hospital, scenic parks, and a wide range of amenities. Flooded with natural light, this lovely condo features an extra kitchen window unique to end units providing a warm and inviting atmosphere. Ideal for young professionals, retirees, or savvy investors, this unit offers comfort, convenience, and value. The primary bedroom includes generous closet space and a private 2-piece ensuite bathroom for added convenience. Don't miss this opportunity to own a peaceful, sun-filled home in a desirable location! Great amenities as well such as a gym, library, outdoor pool, guest suite and party room. (id:39840)
230 Kinghaven Crescent
Ottawa, Ontario
This stunning 3-storey condo combines style, comfort, and functionality in one exceptional package. The open concept main floor is perfect for modern living, featuring a well appointed kitchen that seamlessly flows into the bright and airy living space with soaring vaulted ceilings. Large windows flood the area with natural light, while a private terrace extends your living space outdoors, ideal for morning coffee or evening relaxation. This level also includes a spacious bedroom, a full bathroom, a convenient laundry room, and has been freshly painted throughout, creating a crisp and inviting atmosphere. The upper level offers a versatile loft, perfect for a home office, reading nook, or additional lounge area. Completing this level is the generous primary suite, featuring a private Juliette balcony, a 4-piece ensuite, and ample closet space, offering your own retreat for rest and rejuvenation. An attached garage with direct interior access provides convenience and security, while the condo's location offers the best of both worlds: a peaceful setting in a highly desired neighbourhood, yet just minutes from shopping, restaurants, parks, schools, and public transit. This property delivers comfort, elegance, and practicality in one remarkable home, perfect for professionals, downsizers, or anyone seeking a low maintenance lifestyle without sacrificing style or space. Some photos have been virtually staged. (id:39840)
292 Lesperance Road
Tecumseh, Ontario
Welcome to this beautifully maintained property on a generous 50 ft x 155 ft lot in the heart of Tecumseh-just a 5-minute walk to Lake St. Clair and East Riverside Park. This rare offering includes a fully finished lower-level living space with a private entrance and its own hydro meter, providing exceptional versatility. The home features separate electrical meters and individual water shut-offs for each floor, and comes equipped with two fridges, two stoves, two washers, and two dryers. Enjoy a bright sunroom with a cozy fireplace overlooking the backyard. The property has seen numerous updates including pot lights and new flooring in 2022, a new dishwasher and stackable washer/dryer on the main floor in 2022, a new garage door opener in 2022, and a furnace and central air system installed in 2021. Additional highlights include an attached garage with inside entry and workshop space, a large storage shed, a sump pump with battery backup, and a rented water heater. (id:39840)
17 Elmsley Street
Smiths Falls, Ontario
Welcome to this beautifully maintained 2.5 storey brick home, ideally located in the heart of Smiths Falls, just steps to downtown, shops, restaurants, parks, and schools. This Victorian-style beauty offers thoughtful updates and ample of space for family living.The main floor features a spacious living room with a lovely bay window, a large central dining room with a convenient 2-piece powder room, and a renovated kitchen offering abundant counter space, espresso cabinetry, a peninsula island and pantry space. At the back of the home, you'll find a bright mudroom andlaundry area with a separate entrance from the side door and rear access to the fully fenced backyard,complete with a deck, gazebo, pool, and detached garage. A second rear staircase from the mudroom leadsto the large primary bedroom with soaring ceilings, which could easily serve as a family room, office, gymor flex space. The primary connects to a beautifully updated 4-piece ensuite bath (renovated in approx.2015) that continues through to a hallway with three additional well-appointed bedrooms. The unfinished attic offers excellent storage and the potential for future development. Notable updates include: Roof(2022), Furnace, A/C & Hot Water Tank (2018), Windows (Nov 2016), and refreshed kitchen and bathswithin the last 10 years. Move-in ready and full of charm, this property offers peace of mind with modern system updates, all in a prime walkable location. (id:39840)
70 Wilderness Way
Ottawa, Ontario
Convenient location, minutes drive from 417, schools, grocery store, GoodLife, retail, etc. Solid house with ICF from floor to ceiling. Stunning multi-family home located in a professionally landscaped pie lot, at the end of a family friendly cul-de-sac. This exquisite, fully renovated, modern custom home features 3+1 bedrooms, 5 bathrooms, a fantastically bright walkout basement and an oversized 3 bay garage with direct access to the lower level. The main level offers a beautiful open layout, highlighted by a large chef's kitchen (overlooking the backyard/park/pond/walking trails landscape), a dining room with soaring ceilings, a spa like home office, powder room and cozy family room with gas fire place. The second level is home to an expansive master retreat; complete with custom his & hers closets, 4pc ensuite and a dressing/make-up area. Take a sun filled catwalk across to the 2 second story bedrooms, 4pc family bath and second floor laundry. The lower level offers a family room and 3pc bathroom with access to a whole separate beautiful suite, complete with large bedroom, family room, full kitchen, 3pc bathroom, separate laundry and 3 private access doors (one to garage, one to private sitting area outdoors, and the other to the pool area).The outdoor property is the best feature of this home with stunning views (all year round), direct access to trails, a kid friendly park, pond (where you can fish), in-ground heated pool, fully fenced, with magazine worthy landscaping, and in a quite cul-de-sac. Virtually everything in the house is either new or has been changed in the last 5 years (roof, boiler, floors, carpet, railings, appliances, pool liner, the list goes on...). Very clean, meticulously taken care of luxury home. (id:39840)
92 Deerfox Drive
Ottawa, Ontario
Welcome to 92 Deerfox Drive! This spacious and beautifully maintained 3-bedroom, 3.5-bath semi-detached home offers comfort and an ideal layout for family living. The bright main level features a dedicated dining area, a large living room, and a well-designed kitchen with an eating area that opens to the rear deck - perfect for outdoor dining and entertaining. Upstairs, enjoy a cozy family room with a cathedral ceiling and a gas fireplace, a generous primary bedroom with a walk-in closet and ensuite, plus two additional bedrooms and a full bath. The finished lower level adds even more space and comfort with a gas fireplace and additional full bathroom - ideal for guests or a recreation area. Located in a family-friendly neighbourhood close to bus stops, schools, parks, and more - this home truly has it all. (id:39840)
505 Radiant Private
Ottawa, Ontario
3 bedroom, 2.5-bathroom townhouse backs onto scenic nature trails and pathways, offering privacy and peaceful views. Built in 2017 by Glenview Homes, this residence boasts 9-foot ceilings on the main level, gleaming hardwood floors, and an open-concept floor plan. The kitchen features stainless steel appliances, quartz counters, a stylish backsplash, ample counter space, and beautiful wood cabinetry. Step through the patio doors to your private backyard. Upstairs leads to three generously sized bedrooms and a spacious main bathroom. The primary bedroom includes a walk-in closet and a private 3-piece ensuite. The fully finished basement provides a large recreation space and a convenient laundry area. A front porch, private driveway, and attached garage complete this home. Located on a quiet street and just minutes from parks, schools, shopping, and restaurants, this is a home you don't want to miss. Pride of ownership is evident throughout. Flexible occupancy available! (id:39840)
404 - 415 Greenview Avenue
Ottawa, Ontario
Welcome to The Britannia. This three bedroom, two bathroom corner unit has it all. The Britannia has an indoor pool, bike room, squash court, fitness centre, craft room, workshop, library, billiards room, party room and three guest suites. AND it has location! Britannia Park, the river, shopping (Farm Boy, Lincoln Fields), bike trails and easy access to both the 417 and Kichi Zibi Mikan Parkway (formerly Sir John A. McDonald Parkway) are nearby, along with the future LRT station. There is both a parking space and a locker. There are two balconies, enjoy coffee in the morning on one and the afternoon sun on the other. Flooring is laminate with flagstone in the foyer. Heat, hydro and water are included in the condo fees. This unit offers flexibility - work from home, room for guests and room to entertain. Book an appointment. (id:39840)
00 (A) Hwy 43 Highway
Montague, Ontario
Discover 174 acres of prime agricultural land with approximately 4,900 feet of waterfront frontage in the growing area of Smiths Falls. This property features approximately 76 acres of tile-drained, tillable land, making it ideal for farming and agricultural ventures. With its strategic location, it presents a valuable long-term investment opportunity for both agricultural use and potential future development. Don't miss the chance to own a significant piece of land in a rapidly expanding region. (id:39840)


