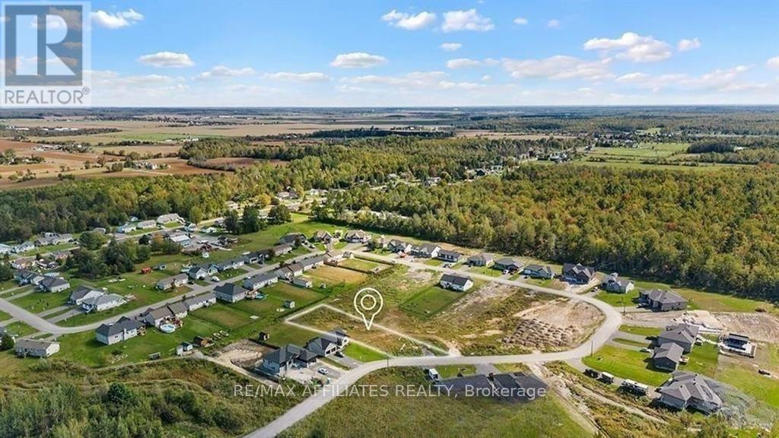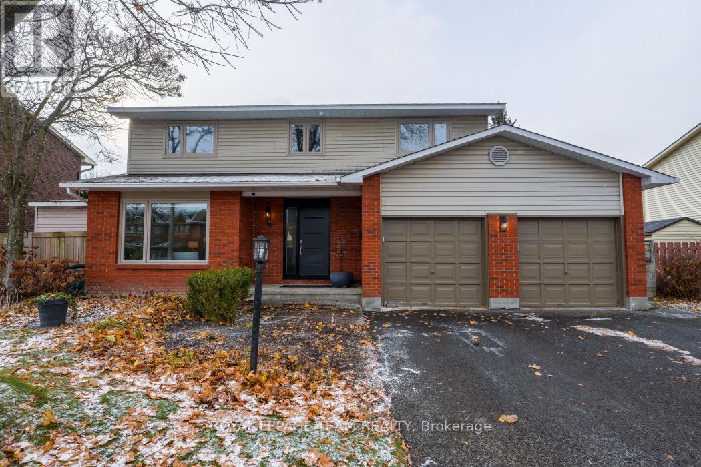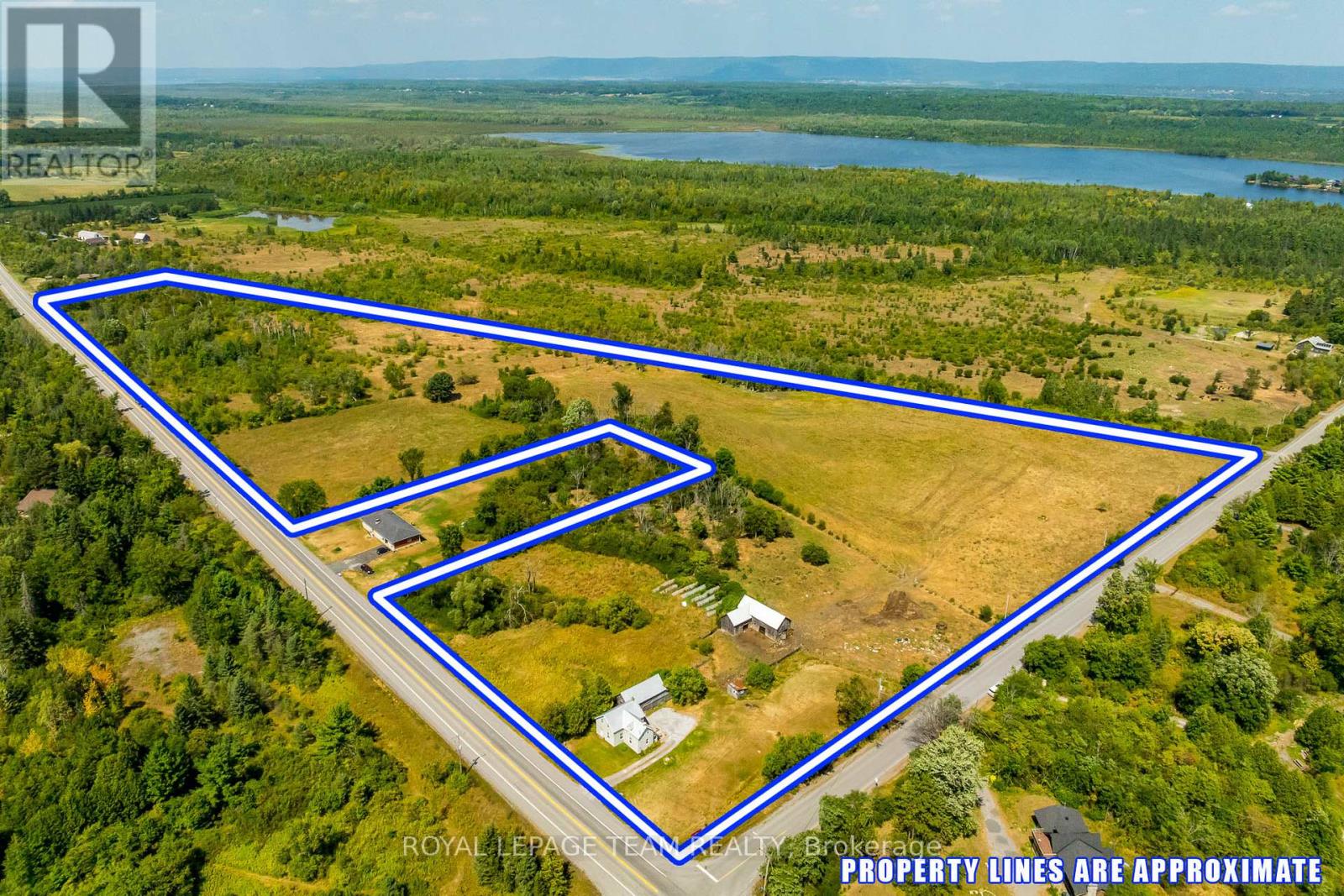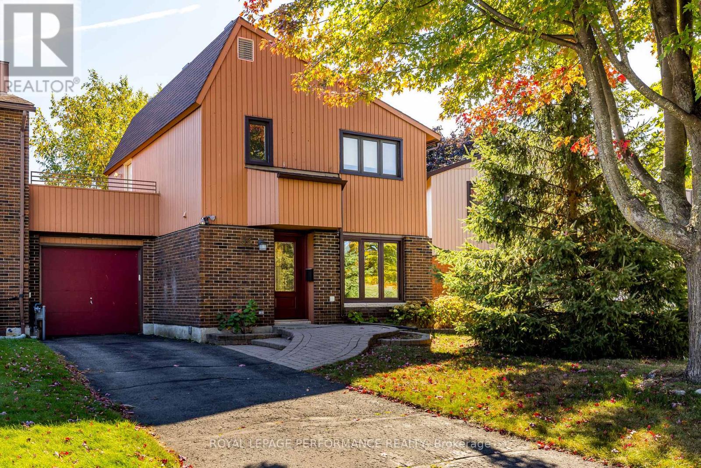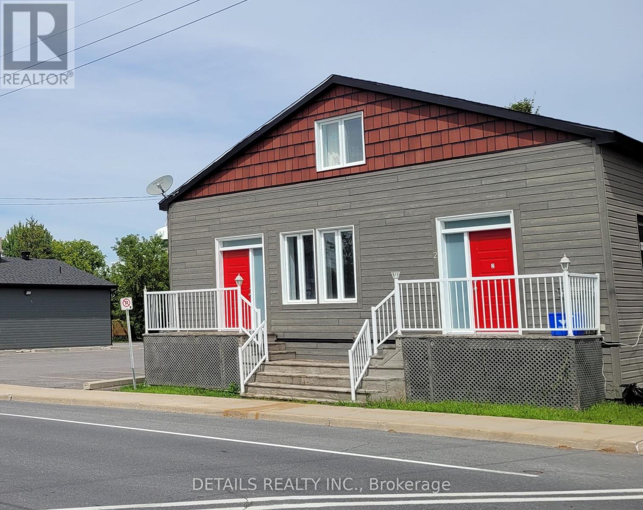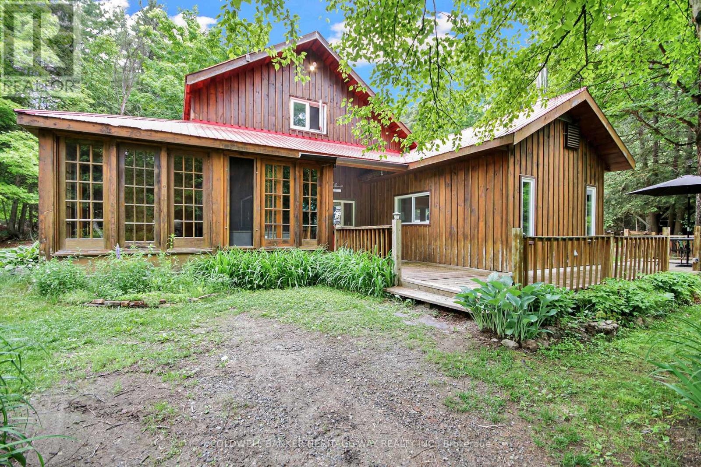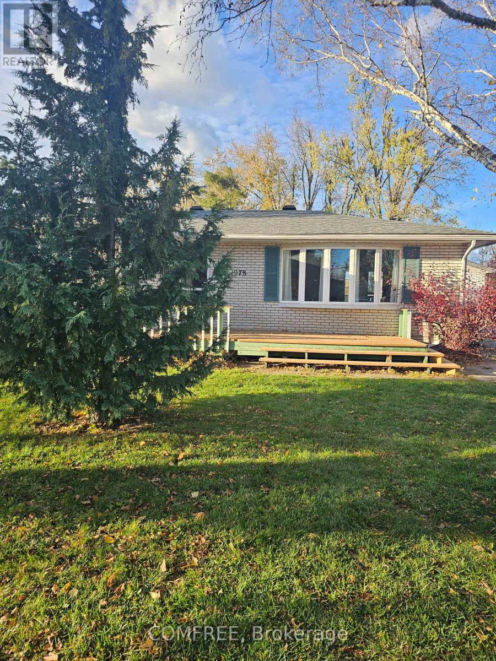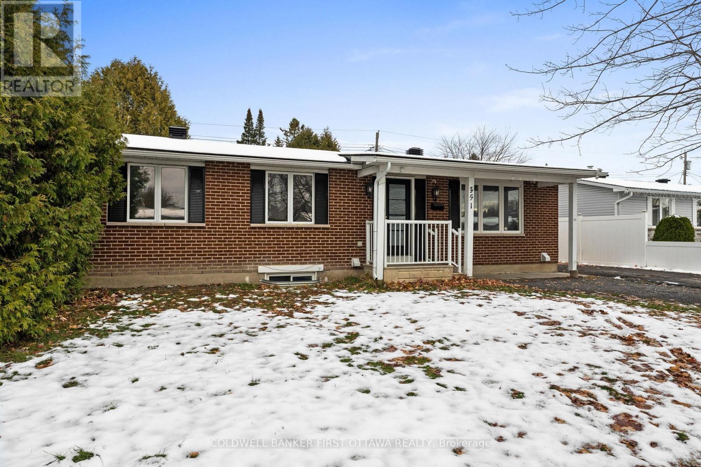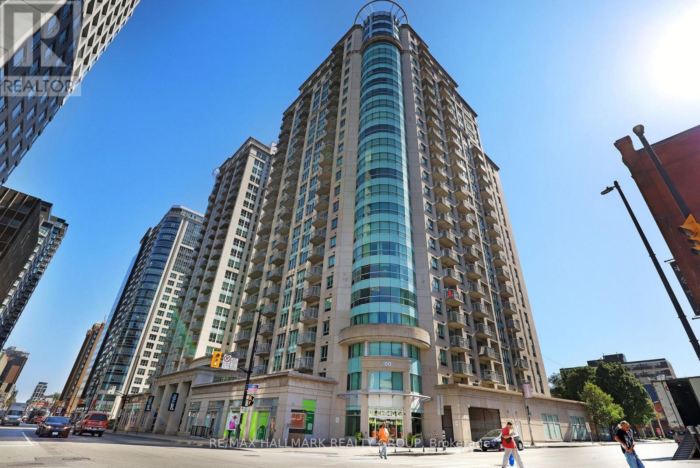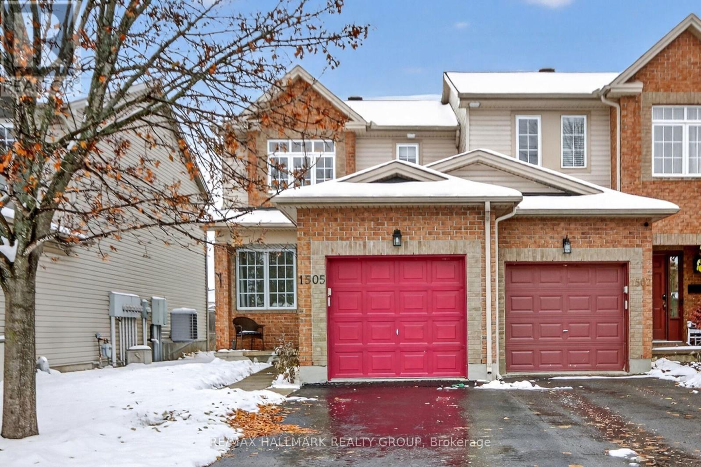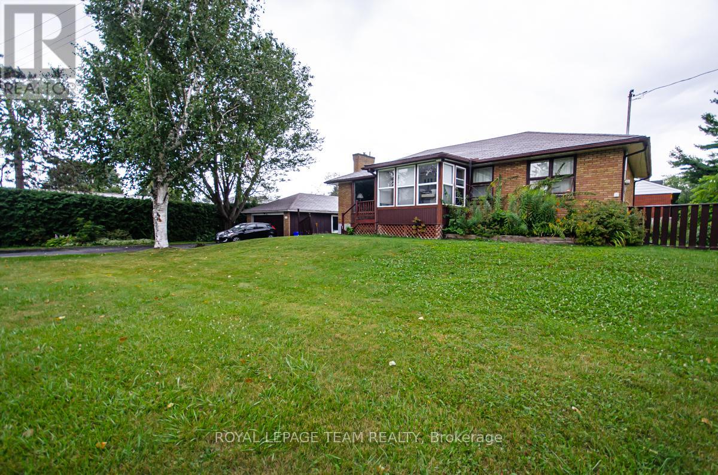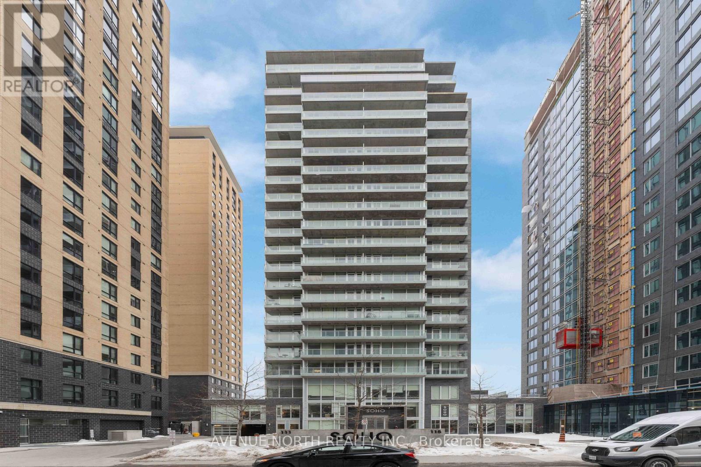289 Roxanne Street
Clarence-Rockland, Ontario
Welcome to Your Next Family Quest, You've just discovered a 0.55 acre treasure tucked at the end of a quiet cul-de-sac, the kind of spot you only find after completing a side quest for Perfect Family Location. This parcel isn't just land, it's the blank map where your family's next chapter begins. You're not building just anywhere; you're building in one of Rockland's most peaceful pockets, a neighbourhood where kids can explore safely, ride bikes on low traffic roads, and transform the cul-de-sac into their own arena of imagination. This is the kind of community where neighbours wave, cars slow down, and families put down lasting roots. All the modern boosters are already here: natural gas, municipal water, Hydro, and Bell Fiber, keeping you fully equipped for work, streaming, gaming, or running your household command center. Just minutes away, Rockland offers everything you need, strong schools, grocery stores, sports centers, parks, waterfront trails, cafes, and family friendly restaurants. It's the perfect hybrid zone: peaceful enough to feel like a retreat, connected enough to make life incredibly convenient. This lot isn't just dirt and trees, it's opportunity, imagination, and the start of a life built intentionally, peacefully, and beautifully. Your family's next adventure begins here. (id:39840)
28 Holitman Drive
Ottawa, Ontario
We are thrilled to present a rarely offered, meticulously maintained three-bedroom, three-bathroom residence, custom-built by Holtizer, now available in the highly sought-after Knollsbrook neighborhood of Barrhaven. This exceptional home is situated on a mature, beautifully landscaped 70' x 100' lot and seamlessly blends timeless charm with thoughtful, chic modern updates. The main floor is perfect for entertaining, featuring an entertainment-sized living and dining room, complemented by a chef's dream gourmet kitchen. The kitchen is fully equipped with top-grade appliances, stone counters, accent lighting, and a massive center island. Adjacent to the kitchen is a cozy family room anchored by a wood-burning fireplace, which offers direct patio access to an incredible backyard oasis. Designed for maximum outdoor enjoyment, the fully fenced backyard features a custom-designed, saltwater in-ground pool with a heater, multi-level PVC decking, a natural gas fire pit, ambient lighting, accent seating, and a massive storage shed. The second level offers an oversized primary bedroom boasting custom "his and her" walk-in closets, along with two additional large bedrooms. This property is truly perfect for active families and outdoor enthusiasts. Don't miss the opportunity to call this incredible house your new home. (id:39840)
2106 Dunrobin Road
Ottawa, Ontario
IMPROVED PRICE- Welcome to this cherished 27-acre hobby farm in the heart of Dunrobin steps to Constance Lake, just minutes to Kanata with severance potential. Ideally located on the corner of Dunrobin Rd. and Constance Lake Rd., this property is zoned Rural Countryside and offers unlimited potential. There may be severance potential for a residential lot on Constance Lake Rd. (buyer to verify and complete due diligence).Lovingly maintained by the same family for four generations, the country home features 3 bedrooms, 1 full bath upstairs, a classic wood staircase, and a bright combined living/dining area with patio access. The spacious kitchen includes an eat-in area, main floor laundry combined with a powder room, plus a summer kitchen that can be transformed into a shop for a home based business. The attached shed/garage accommodates up to 2 small vehicles, tractors or toys, and includes a loft for extra storage or future year-round use. Additional outbuildings include a separate barn and chicken coop and expansive pastures ideal for animals, gardening, or your dream home-based business. Recent updates include windows, patio door-2017, updated vinyl siding, new upstairs bathroom flooring, and fresh paint throughout the main level. A rare opportunity to own a large parcel in a sought-after location with both country charm and development possibilities! (id:39840)
53 Sample Road
Ottawa, Ontario
Welcome to this charming 3-bedroom, 1.5-bathroom home in the desirable Hunt Club neighbourhood! The main floor offers a spacious living room with a cozy wood-burning fireplace, a bright dining room with patio door walkout to the private, fenced yard, and a kitchen with an eat-in area and convenient access to the garage. Enjoy the tranquil outdoor space featuring mature trees, lush gardens, and a lovely patio perfect for summer entertaining. Upstairs, you'll find three well-sized bedrooms and a full bathroom. The third bedroom features a unique bonus: a large private balcony over the garage. The attached single-car garage includes inside access and front-and-back doors for added flexibility. The partially finished basement offers a generous family room, a laundry area, and plenty of storage. A fantastic opportunity to own a versatile home in a quiet, family-friendly community close to parks, schools, shopping, and transit! (id:39840)
4559 Ste Catherine Street W
The Nation, Ontario
Attention investor / first time home buyer , this fully leased duplex , have been updated in the last few years , new kitchens, new roof new exterior covering. To add to your portfolio or for the first time Home buyer this is a low maintenance property. Picture were taken before tenants moved in. (id:39840)
828 Ashby Road
Lanark Highlands, Ontario
Escape to the peace and privacy of country living with this unique property offering two separate homes on one scenic 6 acre lot. The main residence features 3 spacious bedrooms, spa like bathroom and warm rustic charm throughout, perfect for cozy family living or a tranquil retreat. A fully self-contained secondary dwelling with its own well and septic provides ideal space for extended family, guests, or potential supplementary income through rental opportunities. Enjoy the outdoors with private trails, a detached shop for hobbies, storage or more, picturesque pond and ample room to roam. All located within 10 minutes of numerous activities including golf, camp grounds, hiking, boat launch and more. Whether you're seeking a quiet lifestyle, a multi-generational living solution, or a flexible investment, this property delivers. Recent upgrades on the main house include; new windows throughout, new terrace door, roof painted with Elastomer complete with warranty, painted throughout, main bathroom completely redone, hot water tank and pressure tank replaced, kitchen appliances all replaced in 2021, new kitchen countertop. The detached shop (30'x40') was constructed with the future in mind with a 6" pad to handle heavier equipment and footings for a future hoist, power is not currently run to the shop. There is an additional bunk house with power and insulated located near the main house plus outhouse for convenience. Don't miss the chance to own this rare and versatile country escape. (id:39840)
1978 Victoria Street
Innisfil, Ontario
Great property and investment opportunity. Cozy all brick 2 bedroom bungalow situated on huge 65 x 182' lot, backing to the pond and ravine. Hardwood and ceramic garden door to rear yard and interlocking patio, 200 Amp service hot water heater is owned and replaced 5 years ago. Property is being sold in As-Is condition. Amazing all fenced backyard. (id:39840)
351 Amiens Street
Ottawa, Ontario
Looking for a bungalow with a LEGAL secondary unit? Live in one unit and help pay your mortgage with the other, or rent out both and enjoy the monthly cash flow! The upper unit offers 3 bedrooms, quartz countertops, SS appliances, in-unit stacked laundry and NO carpet to be found. The lower unit also offers quartz counters, in-unit stacked laundry and NO carpet. There's also an ensuite bath and walk-in closet for one of the 3 bedrooms, and a second full bath as well. SDU conversion completed in 2021 with 2 hydro meters, plumbing/electrical and HVAC updates. Sitting on a large 60 x 90 lot, the location is fantastic surrounded by schools and parks, and situated conveniently close to Place d'Orleans, transit/future LRT stop, highway access and all the amenities of Tenth line and Innes. Previous rents were $2600 and $2450/month with an annual NOI of $49,800 and 5.96% CAP rate. Both units are currently vacant so you can easily move in to either unit or set your own rents. A fantastic opportunity for whatever your plans are!! (id:39840)
504 - 200 Rideau Street
Ottawa, Ontario
Rarely offered the Madison Model is one of the largest suites in the building with 1,238 sq. ft. of modern executive living. A dramatic curved wall of floor-to-ceiling windows with custom blinds showcases sweeping views of Parliament Hill, the ByWard Market, and the Gatineau Hills. The spacious primary bedroom includes a walk-in closet, full ensuite, and private balcony, while the bright second bedroom offers flexibility for guests or a home office. The open kitchen features granite counters, ample cabinetry, and an eat-in bar, flowing into the light-filled living and dining space. In-suite laundry, hardwood floors, and a separate storage locker add everyday convenience. Enjoy year-round amenities including an indoor pool, fitness centre, theatre room, lounge, rooftop terrace with BBQs, and 24-hour concierge. The underground garage provides secure parking, a car wash bay, and welcome relief from Ottawas winter weather.Unbeatable location -walk to restaurants, shopping, the Rideau Centre, ByWard Market, and transit including the LRT. Whether relaxing on the rooftop patio in summer or enjoying maintenance-free comfort through snowy months, this home delivers the best of four-season downtown living.Only a handful of this round-corner Madison Model are ever available, don't miss this exceptional opportunity. (id:39840)
1505 Demeter Street
Ottawa, Ontario
Discover this inviting end unit freehold townhouse, where elegance meets comfort. Bask in the beauty of natural light flooding through the open-concept living and dining rooms. Cozy family room with gas fireplace adjacent to the spacious kitchen and breakfast room. This gem offers a roomy primary bedroom with ensuite, two airy bedrooms and an oversized 4-piece main bathroom upstairs. The spacious lower level boasts a versatile recreation room and abundant storage. Step outside to the fenced backyard with a fantastic deck perfect for entertaining. Experience the best of both worlds - a serene retreat with three bathrooms and ample space for all your needs. Enjoy unrivaled privacy with no rear neighbours! (id:39840)
20 Brook Lane
Ottawa, Ontario
Exceptional 131.84 x 107.86 irregular corner lot in the desirable Crestview, Meadowlands, Woodroffe area, offered for its potential land value. Currently tenanted, the property includes an existing bungalow and a detached garage. The new zoning may allow for two 4-unit buildings, for a total of 8 units, subject to severance and all approvals. Buyers are advised to confirm all development potential and requirements with the City of Ottawa. This lot is ideally situated near schools, Olmstead Park, public transit, and shopping, making it a rare opportunity for builders or investors in a well-established and growing neighbourhood. (id:39840)
601 - 111 Champagne Avenue S
Ottawa, Ontario
Luxury Corner Unit at SOHO Champagne with 2 Parking Spaces! This sun-filled 2-bedroom, 2-bathroom corner condo offers exceptional style and comfort. Formerly a model suite, it showcases floor-to-ceiling windows, hardwood and marble flooring throughout (no carpet), and custom window shades. The primary bedroom features a private balcony, a spacious walk-in closet large enough to serve as a den or office, and a luxurious ensuite with a soaker tub, glass-enclosed shower, and radiant heated flooring. The chef-inspired kitchen boasts quartz countertops, a large island, and spectacular views of Dow's Lake. Includes two parking spaces and one storage locker. Enjoy resort-style amenities including concierge service, hot tub, rooftop terrace, theatre room, fitness centre, and party room. Located in the heart of Ottawa, just steps to Carleton University, Dow's Lake, Little Italy, and Lansdowne Park, this condo offers unmatched convenience and lifestyle. (id:39840)


