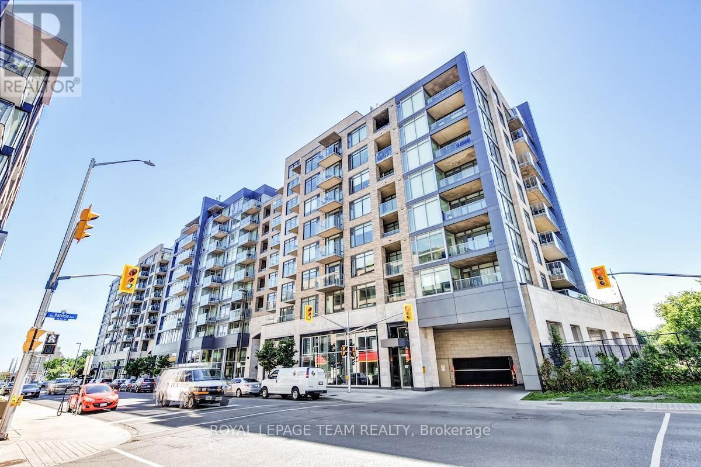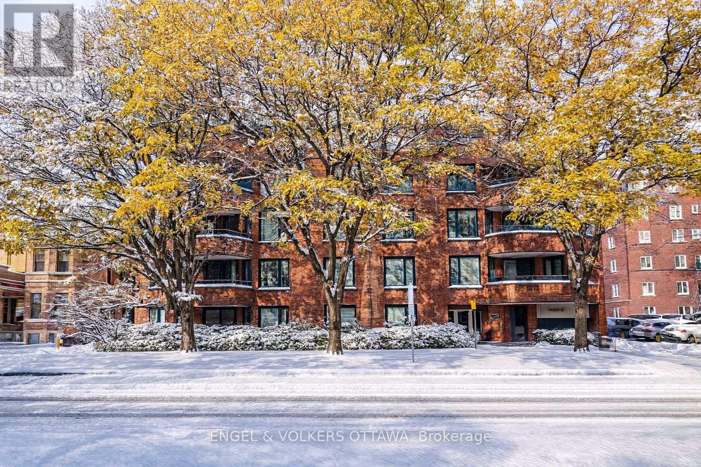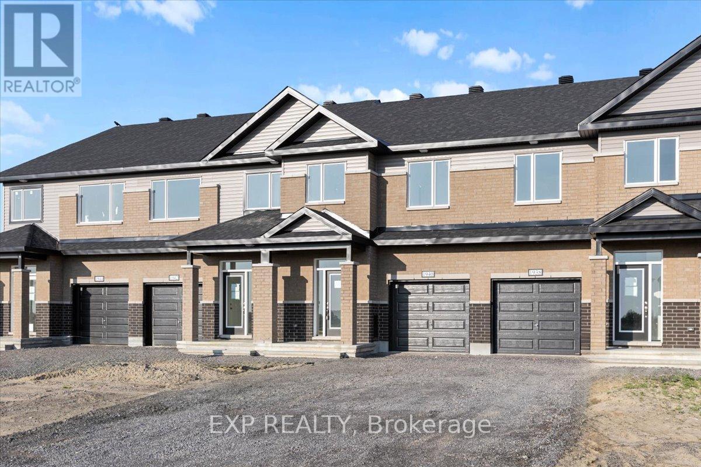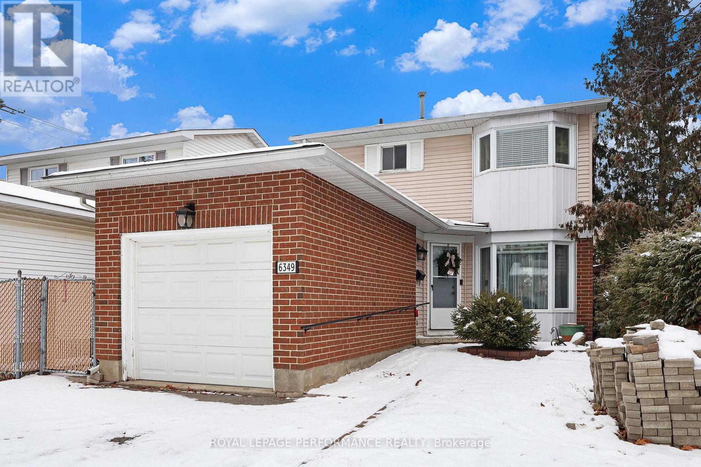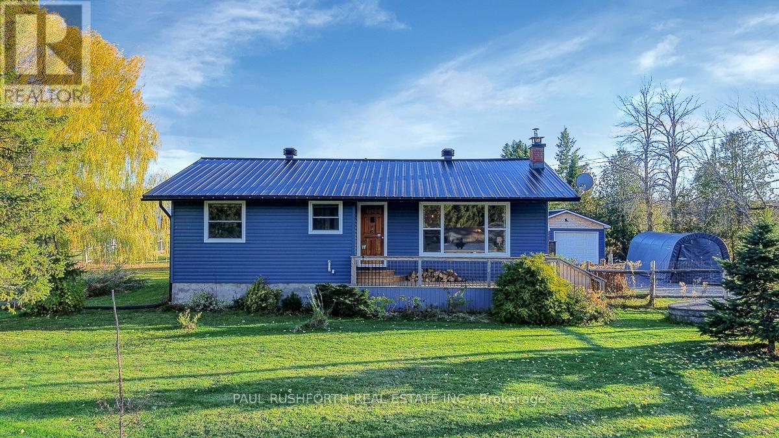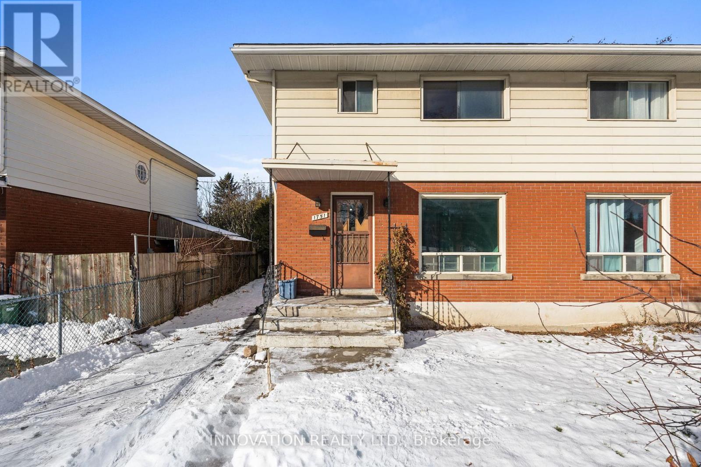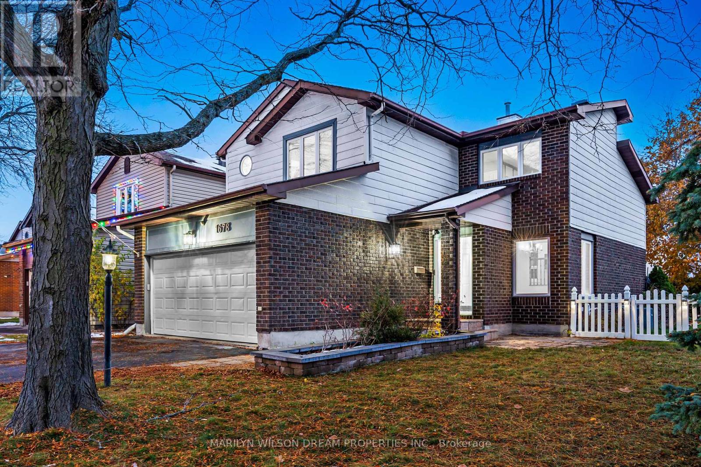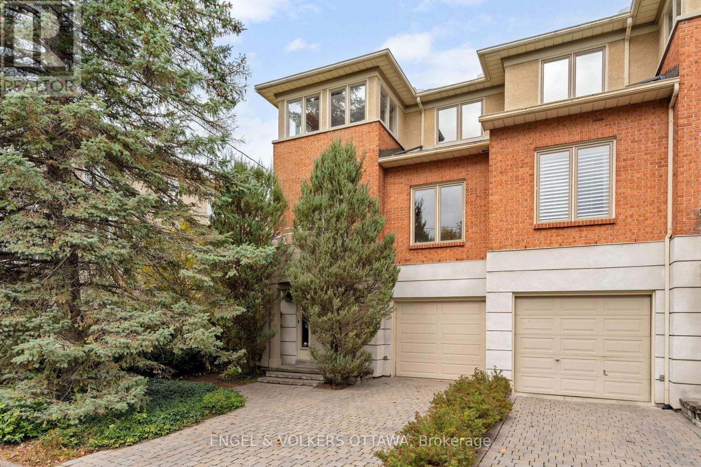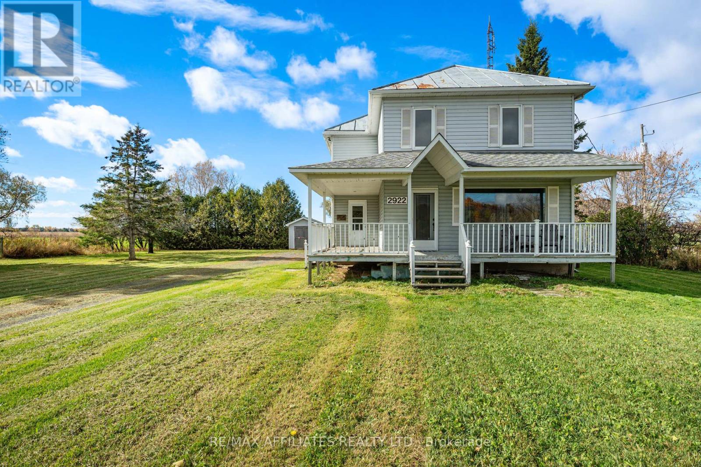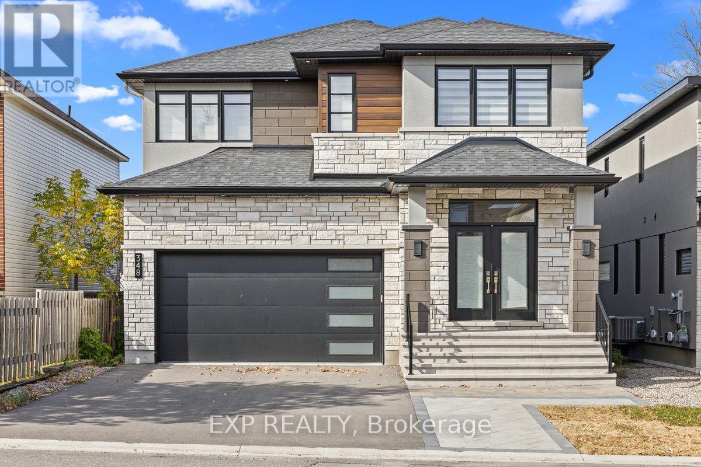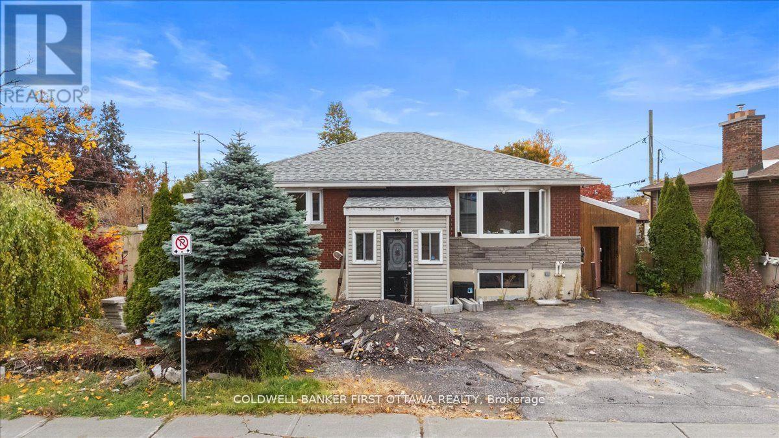309 - 108 Richmond Road
Ottawa, Ontario
Exceptional Westboro condo nestled within one of the area's most desirable buildings, where the city's trendiest conveniences await just outside your door. Highly regarded neighbourhood known for its welcoming and energetic atmosphere, with endless cafés, restaurants, and boutiques, as well as a strong connection to nature-just minutes from the Trans-Canada Trail and the newly revitalized Westboro Beach. Unit boasts bright contemporary style and is well upgraded from top to bottom. Light engineered hardwood floors, fresh white paint, modern lighting, and minimalist window coverings create a perfectly timeless design. An open-concept layout stretches along a long, airy floorplan anchored by huge windows that flood the home with natural light. The beautiful white kitchen features a centre island with casual seating, quartz countertops, under-cabinet lighting, extended flat-panel cabinetry to the ceiling, sleek stainless-steel appliances, and a polished backsplash. Flowing into a cozy dining area and then to a sunlit living room with access to a covered balcony. Rounding out the main area are a convenient powder room and discreetly tucked-away in-unit laundry. Private primary suite where floor-to-ceiling windows create an inviting retreat complete with a large double-sided walk-in closet featuring a custom organization system, and a full ensuite bathroom with an oversized glass-panelled shower. Unit includes a heated underground parking space B3 and adjacent storage locker B156. The building itself offers an impressive array of amenities: a fitness centre, theatre room, meeting and games room, pet wash station, bike lockers, and a stunning rooftop terrace with dining areas, lounge seating, BBQs, and a hot tub. A strong, friendly in-house community hosts regular social events, adding to the warm, connected lifestyle this building is known for. Commuting is effortless with nearby transit, the future LRT stop, and proximity to Tunney's Pasture. (id:39840)
103 - 295 Gilmour Street
Ottawa, Ontario
Tucked just steps from Elgin Street and the Canal, this rarely offered main floor unit at 295 Gilmour combines charm, space, and location in one unbeatable package. Inside, you'll find beautiful oak hardwood floors throughout the main living areas and bedrooms. The renovated white kitchen features modern finishes and stainless steel appliances. Additional highlights include in-unit laundry, a spacious dining area, and a large living room with a wood-burning fireplace and patio doors that open to your very own backyard oasis. This outdoor space is larger than most central backyards, featuring a stone patio and a generous grassy area perfect for gardeners, dog lovers, or anyone craving private outdoor space in the heart of the city. The oversized primary bedroom includes a large closet and a 3-piece ensuite with an accessible shower. The second bedroom is impressively spacious, and a second full bathroom with shower makes everyday living comfortable and convenient. This unit also comes with parking and not one but two storage areas, including a former staircase directly from the unit to the garage, what a bonus! Enjoy the best of Centretown living with unbeatable walkability to Elgin, shops, restaurants, the Rideau Canal, and more. (id:39840)
1940 Hawker Private
Ottawa, Ontario
Move-In Ready! Be the first to live in this BRAND NEW Aquamarine B model LUXURY townhome by Mattino Developments (1816 sqft) in highly sought after Diamondview Estates. Fabulously deep lot approx 124 feet! Featuring over $50,000 in upgrades including engineered wide plan oak flooring at main floor hall, living and dining areas, upgraded cabinetry in kitchen and baths with soft close doors and drawers, quartz countertops for all kitchen and baths, enlarged basement window, added pot lights in kitchen, smooth ceilings in all finished areas, modern oak railings and posts with black iron spindles, and air conditioner. The main level boasts an inviting open-concept layout. The kitchen features ample cabinet/counter space and a convenient breakfast nook bathed in natural light. Primary bedroom offers a spa-like ensuite w/a walk-in shower, soaker tub & walk-in closet ensuring your utmost relaxation and convenience. Two generously-sized bedrooms perfect for family members or guests. A full bath & a dedicated laundry room for added convenience. Lower level w/family room providing additional space for recreation or relaxation. Association fee covers: Common Area Maintenance/Management Fee. Images provided are to showcase builder finishes. Quick Occupancy available! (id:39840)
1926 Hawker Private
Ottawa, Ontario
Quick occupancy! Be the first to live in this BRAND NEW Aquamarine B model LUXURY townhome by Mattino Developments (1816 sqft) in highly sought after Diamondview Estates. Fabulously deep lot approx 124 feet! Featuring over $50,000 in upgrades including engineered wide plan oak flooring at main floor hall, living and dining areas, upgraded cabinetry in kitchen and baths with soft close doors and drawers, enlarged basement window, smooth ceilings in all finished areas, and air conditioner rough-in. The main level boasts an inviting open-concept layout. The kitchen features ample cabinet/counter space and a convenient breakfast nook bathed in natural light. Primary bedroom offers a spa-like ensuite w/a walk-in shower, soaker tub & walk-in closet ensuring your utmost relaxation and convenience. Additional generously-sized bedrooms perfect for family members or guests. A full bath & a dedicated laundry room for added convenience. Lower level w/family room providing additional space for recreation or relaxation. Association fee covers: Common Area Maintenance/Management Fee. Images provided are to showcase builder finishes. Quick Occupancy available! (id:39840)
6349 St Louis Drive
Ottawa, Ontario
Wonderful opportunity to own a single family home offering 3 bedrooms and 2 full bathrooms along with a garage and a spacious yard! This home is nestled in a highly desirable community and just a short walk to the Ottawa River Pathway. The main level offers a large kitchen with ample cupboard and counter space, a renovated full bathroom and a combined living room/dining room offering you tons of space and versatility for those family gatherings and that large dining room table! The upstairs includes 3 good sized bedrooms and another renovated bathroom. The partially finished lower level features a roomy recreation area, perfect for customizing to your liking plus a laundry room. Step outside to your fenced yard and imagine the potential it holds. This home is conveniently situated near schools, shops, and parks and backs onto Bruyere Long-Term Care Home. Recent updates include: 3 new windows (2025), new vinyl flooring in hall entry and kitchen (2025), A/C (2020). (id:39840)
3304 Old Highway 17
Clarence-Rockland, Ontario
Your peaceful country retreat awaits. Discover the perfect blend of charm, comfort, and space in this meticulously maintained 2+1 bedroom, 2 full bath bungalow, set on over an acre picturesque lot surrounded by nature. Step inside to find rich hardwood floors and a bright, bistro style kitchen that radiates warmth and character. Flooded with natural light and freshly painted, the open concept layout flows seamlessly into a cozy living room with a wood burning fireplace, the perfect place to unwind on cool evenings. A separate dining area opens to a large deck overlooking the above ground saltwater pool, perfect for entertaining or relaxing in your private oasis. The main floor features two inviting bedrooms, including a primary suite, and an elegant full bath with his and her sinks. Downstairs, the fully finished lower level offers a third bedroom, a large entertainment or family room, a second full bath, and generous storage. Outside, enjoy your fully cedar fenced backyard, detached garage with two additional carports- 1 is covered, 1 is frame only, a durable steel roof, and ample parking for all your vehicles and toys. Whether you're entertaining friends, raising a family, or simply seeking tranquility, this property delivers it all. Come experience the serenity. This is home! (id:39840)
1751 Baseline Road
Ottawa, Ontario
Welcome to 1751 Baseline Road, a semi-detached 2 storey home featuring 3 bedrooms and is located in Ottawa's desirable Belair Heights community in Central West Ottawa - an ideal choice for investors, families, professionals, or anyone seeking a balanced lifestyle in a hard to beat central location. The open-concept main floor is designed for everyday living and entertaining, with a spacious living room where oversized windows bring in plenty of natural light. From here, step out to your private yard, perfect for summer barbecues, morning coffee. A separate dining room provides a dedicated space for hosting gatherings with family and friends while the spacious eat-in kitchen offers abundant cabinetry and ample counter space. Upstairs, the primary suite is bright and airy with large windows. Two additional bedrooms are generously sized and share easy access to a four-piece main bath. The unfinished lower level presents an opportunity to customize the space to suit your lifestyle with additional living area, laundry room and ample storage. Belair Heights itself is one of Ottawa's hidden gems, known for its mature trees and strong sense of community. The neighborhood offers a peaceful suburban feel while remaining close to everything you need: scenic pathways, family-friendly parks, and recreational facilities encourage outdoor enjoyment, while nearby schools, shopping centers, and dining options add everyday convenience. You'll enjoy quick access to Carlingwood Mall, Algonquin College, and the Queensway Carleton Hospital, with public transit routes - making commuting across the city simple. Major roadways are just minutes away, connecting you easily to downtown Ottawa and beyond! (id:39840)
1678 Smithers Crescent
Ottawa, Ontario
Beautifully maintained and thoughtfully updated throughout the years, this 3-bed, 3-bath family home combines quality finishes, functional design, and an unbeatable location. This corner lot is nestled across from Barrington Park with its soccer field, playground, skating rink, and splash pad-this home offers the perfect blend of recreation and convenience. Walk to groceries, Starbucks, nearby schools, parks, and transit plus quick access to Highway 174 makes commuting effortless. A picturesque, walkable neighbourhood ideal for families and professionals alike. Inside this spacious, carpet-free backsplit is flowing with natural light, high ceilings, and large windows. A formal dining area-perfect for hosting-sits just off the chef's gourmet kitchen, featuring ebony stained wood cabinetry, stone countertops, oversized breakfast bar (4 stools) & exceptional storage. The convenient mudroom/laundry room with inside entry to the double garage & powder room off the front foyer. Step up to a bright living room open to the dining area, highlighted by vaulted ceilings, large windows, and an electric fireplace with built-in speakers. The Upper Level is where you'll unwind from the day in the primary suite with walk-in closet & updated 3-pc ensuite. Two additional generously sized bedrooms and main bath with modern vanity & full tub/shower combo complete the upper level. A few steps down from the main floor, you'll find the cozy family room with gas fireplace, plus a finished basement with den/office, recreation room, closet, crawl-space access, and large storage/utility room. Step outside into your private, southeast-facing backyard oasis, surrounded by mature cedar hedges and designed to enjoy every season. Highlights include a stamped concrete patio, front patio, hot tub, storage shed, and natural gas BBQ hookup (BBQ included)-all with plenty of room to play, garden, and entertain. Reach out today for a complete list of updates! (id:39840)
29 Aylmer Avenue
Ottawa, Ontario
Designed and built in 1987 by Katz Webster Architects, this handsome semi-detached residence offers approx. 2,650 sq. ft. of spacious, sun-filled living in one of Ottawa's most sought-after neighbourhoods. Steps to the Rideau Canal, Lansdowne Park, and the wonderful shops and cafés of Old Ottawa south and the Glebe, this home delivers both style and lifestyle. Ideal layout for families and professional couples lifestyles. The owners customized the design to create a larger, south-facing kitchen at the front of the home-perfect for morning light and casual dining. The main floor features a huge and inviting foyer that leads to a generous family room- opening to a private, landscaped garden and terrace. An ideal space for entertaining or quiet relaxation- truly a peaceful urban retreat. The second floor is dedicated to elegant everyday living. Hardwood floors run through the oversized living room-large enough for two sitting areas-and a formal dining room that easily accommodate large dinner parties. Accented by a fireplace, hardwood floors, high ceilings, pot lighting and display cabinets/bookcases make the rooms are warm and inviting. The south facing kitchen is well designed with ample cabinetry, prep counters, and a bright breakfast area opening to a sunny front balcony. The bedroom level on the third floor provides privacy and comfort. The spacious principal suite includes a wall of closets and a five-piece ensuite with soaking tub, walk-in shower, and double vanity. Two additional bedrooms offer excellent closet space and share a full four-piece bathroom. An attached/ built in garage (20.7 x9.8) and private laneway allows for 2 car parking. Lots of room for bikes and storage. The garden gracefully wraps around the home, with a vine-covered gate leading to the secluded rear terrace (17.3 x 17.10) and large garden, - a rare find in this prime 15-minute neighbourhood. Great schools and community! (id:39840)
2922 Gagne Road
Clarence-Rockland, Ontario
Discover the charm and potential of this beautiful three-bedroom, 1.5-bath single-family home, perfectly nestled on nearly an acre of land surrounded by lush trees and open farmland. Located on a peaceful, quiet street in Hammond, this property offers the serenity of country living with the space and privacy you've been dreaming of. Step inside and you'll find an inviting layout with plenty of natural light, spacious principal rooms, and endless possibilities to make it your own. Outside, enjoy the expansive yard, ideal for family gatherings or future landscaping projects, along with a beautiful detached shed, perfect for hobbies, storage, or a future workshop. This home exudes character and timeless appeal-a true handyman's gem with all the right fundamentals in place. Bring your vision and transform this charming property into your dream retreat! (id:39840)
348 Abbeydale Circle
Ottawa, Ontario
This beautifully crafted custom-built home offers the perfect blend of space, style, and high-end upgrades in one of Kanata's most sought-after neighbourhoods. Designed with attention to detail and finished with quality throughout, the home features a spacious foyer leading into an open-concept main floor, complete with gleaming engineered hardwood and oversized tile flooring. The stunning designer kitchen boasts extended cabinetry, granite countertops, an oversized island, and a wall-mounted built-in oven perfect for both everyday living and entertaining. The eating area overlooks a bright and welcoming living room with a sleek linear gas fireplace, while a separate formal dining room adds versatility for hosting. Upstairs, the luxurious primary suite includes a generous walk-in closet and a spa-like ensuite bathroom. Three additional bedrooms each with walk-in closets are complemented by three full bathrooms on the second floor, offering comfort and functionality for a growing family. The hardwood staircase with elegant metal spindles ties the home together beautifully across all levels. The walkout basement features high ceilings, a large family room, a bright bedroom, and a full bathroom ideal for guests, in-laws, or a home office. Additional highlights include interlock and stone landscaping around the property, a new PVC fenced-in backyard for added privacy, and custom zebra window coverings that add both style and functionality throughout the home. Located in the heart of Kanata's high-tech sector, this home is just minutes from the DND Headquarters, Richcraft Recreation Complex, top-rated schools, shopping centres, and The Marshes Golf Club. This is a rare opportunity to own a beautifully finished, move-in ready home that truly stands out in the neighbourhood. (id:39840)
450 Tremblay Road
Ottawa, Ontario
Permit ready and ready to build! A rare corner lot offering exceptional potential in a highly sought-after location. With severance already in place to build legal semi-detached duplexes, this property presents an outstanding opportunity for builders, developers, or investors looking to capitalize on Ottawa's growing urban market.This property is ideally situated steps from the Train Yards, offering access to a wide array of retail shops, restaurants, and services. Commuters will appreciate being within walking distance to the LRT, St Laurent shopping center, and just a short drive to downtown Ottawa, Costco, and Ottawa University, ensuring convenience and connectivity to all parts of the city.Included with the listing are survey, grading plan, and floorplans, providing a head start on your next project. The corner lot location enhances design flexibility, offering multiple frontages and excellent exposure.Whether you're looking to build for resale, rental income, or long-term investment, 450 Tremblay Road delivers the ideal blend of location, infrastructure, and development readiness.Don't miss this rare opportunity in one of Ottawa's most accessible and amenity-rich neighbourhoods! R3 U Zoning. (id:39840)


