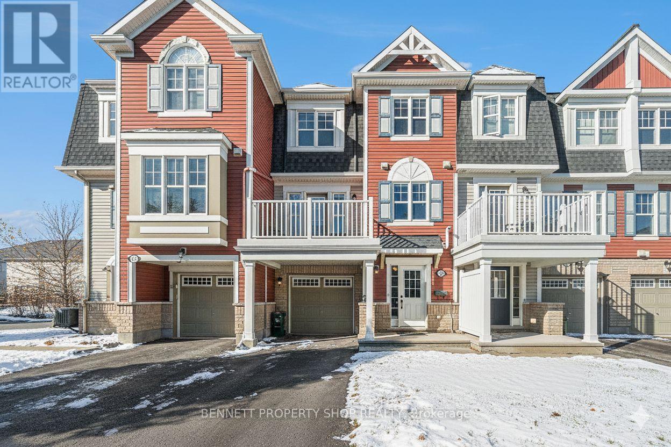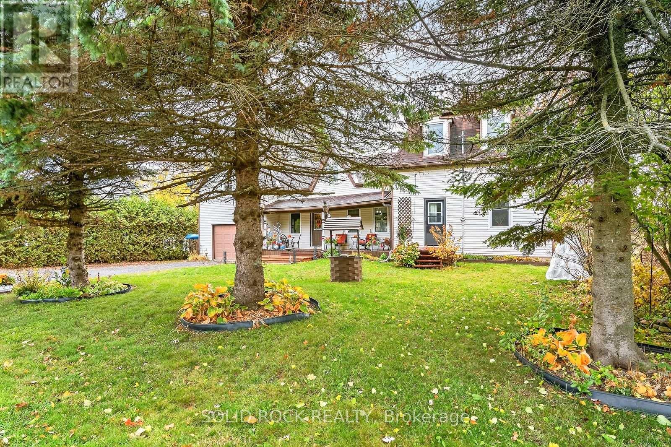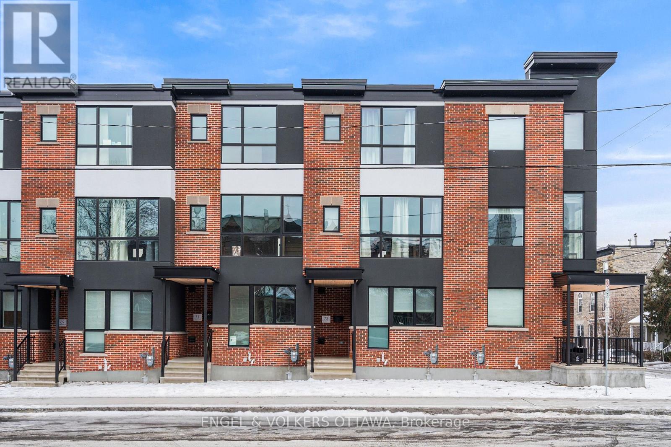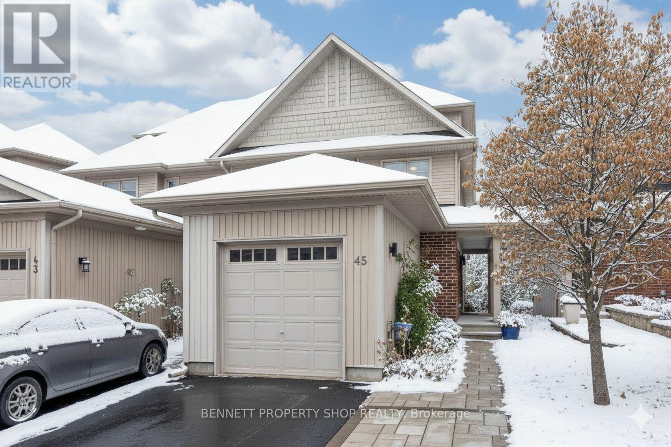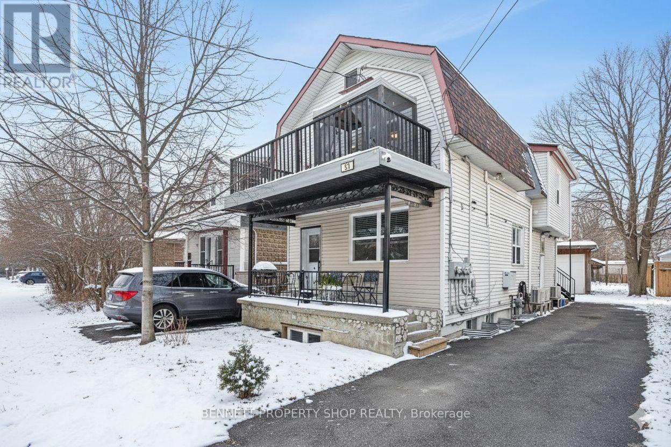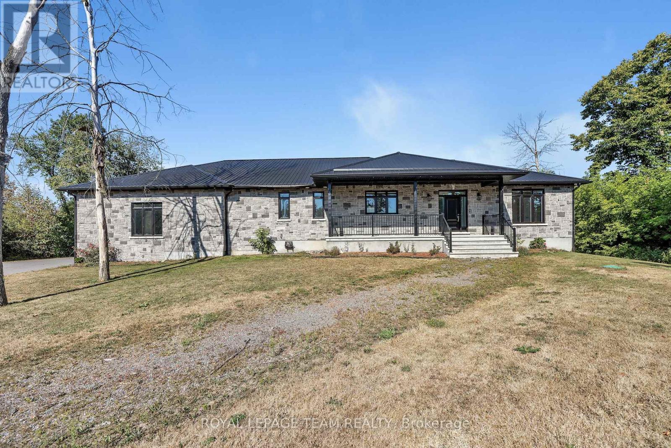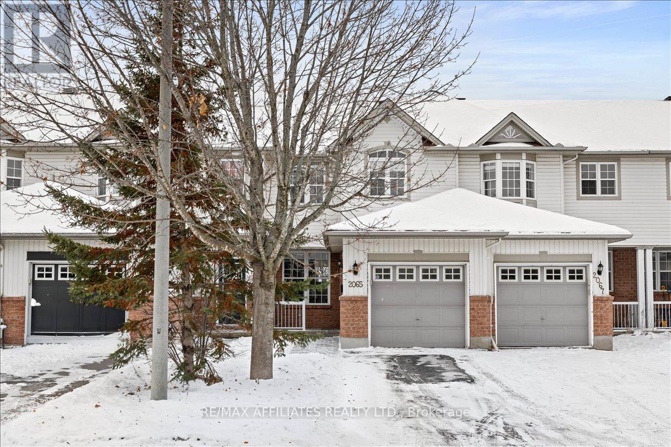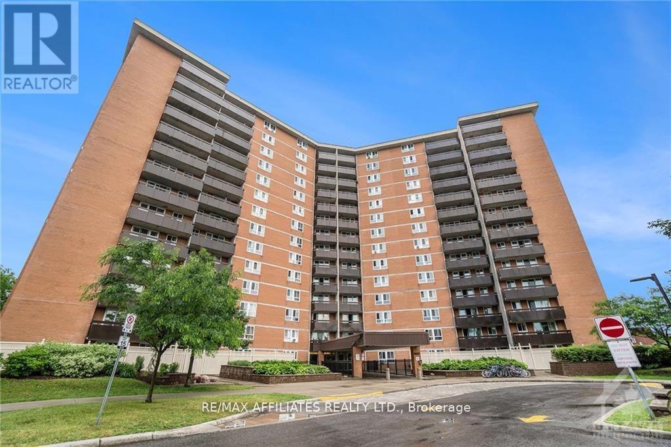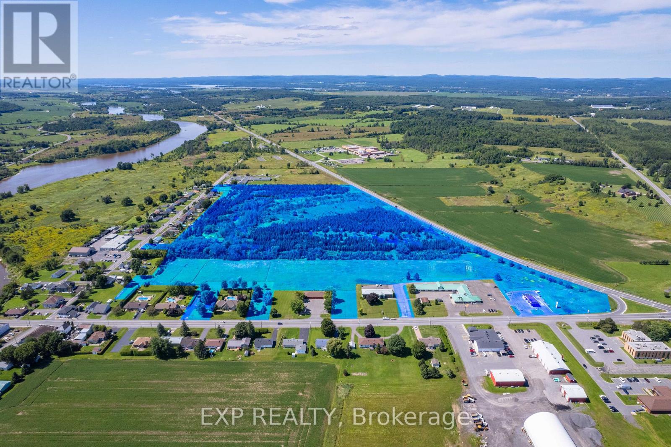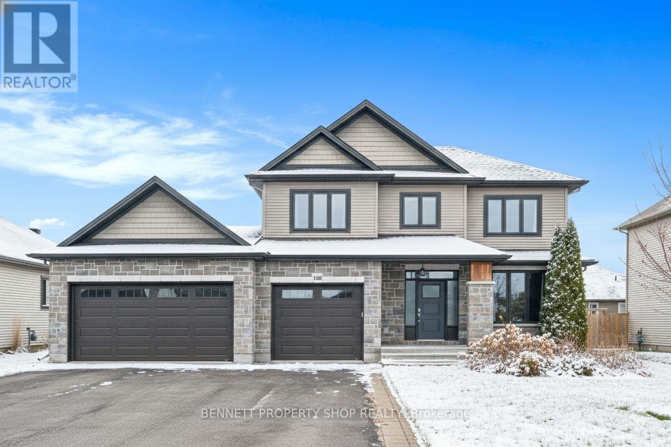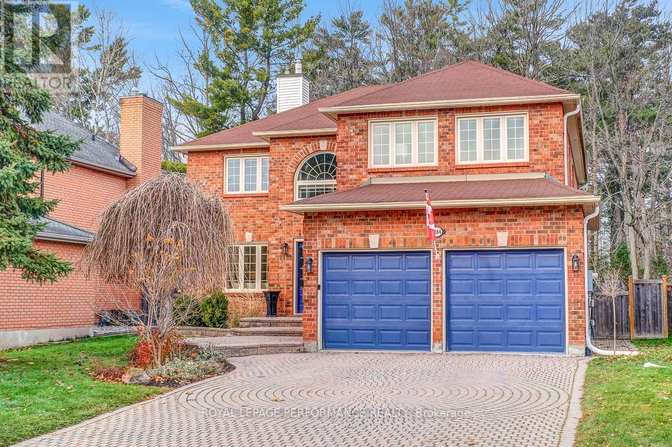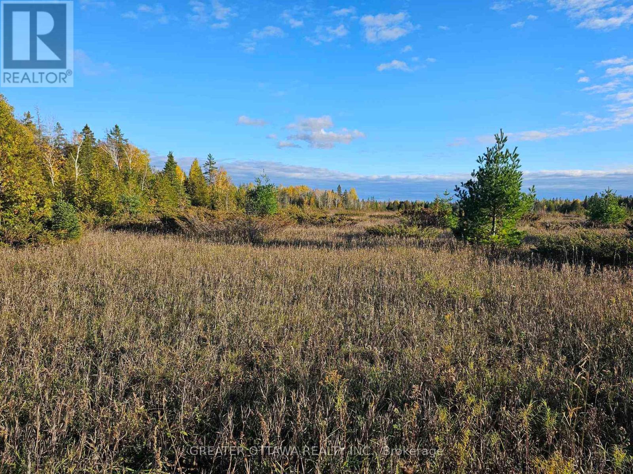548 Snow Goose Street
Ottawa, Ontario
Turnkey living awaits in this freehold 2-bedroom, 2-bathroom, 3-storey townhome in vibrant Half Moon Bay. This meticulously maintained home features a 2nd level with gleaming hardwood throughout, a tastefully upgraded kitchen, spacious living room, well-situated dining room, convenient powder room, and a south-facing patio to enjoy fresh air and sunshine at any time of day. The kitchen fits your everyday needs with stainless steel appliances, granite countertops, floor-to-ceiling cupboards, and well-situated breakfast bar seating. The spacious primary bedroom provides ample living space through the bedroom, with a well-appointed secondary bedroom perfect for an office and/or guest bedroom, and a full bathroom adjacent to both rooms. An attached garage off the 1st floor provides easy access to your vehicle year-round or allows for storage for an active lifestyle. Live maintenance-free with no backyard, and an automated irrigation system(2020) to look after the front lawn. The home is chock-full of builder upgrades, including but not limited to the facade, increased carpet padding, and main floor hardwood. The original owner has kept the home in immaculate condition since occupancy, and the home has never been tenanted. Parks, top schools, shopping, soccer fields, restaurants, and so much more a stone's throw away. Don't miss your opportunity to own a maintenance-free, FREEHOLD home in the heart of one of Barrhaven's newest communities - reach out today!! A/C - 2016, Interlock - 2022, Deck sanded & sealed - 2018. 24 hours irrevocable on all offers. Some photos are digitally enhanced. (id:39840)
1262 Rodney Lane
North Dundas, Ontario
Nestled just outside of Winchester, this beautiful 1886 home blends timeless character with modern upgrades and an abundance of space - inside and out. Set on a private property surrounded by nature, near a trail and well-equipped playground, this four-bedroom, two-bathroom home plus loft offers the perfect balance of peaceful country living and everyday convenience.Step inside to find a welcoming foyer with access from the attached garage and a spacious main floor laundry room. The large kitchen provides plenty of room for family cooking and casual dining, while the formal dining room offers stunning views of the backyard - ideal for entertaining or enjoying quiet meals at home. The main floor also features a cozy living room filled with natural light, a dedicated office, den or playroom, a full four-piece bathroom, and a practical back mud room with both backyard and basement access. Upstairs, three generous secondary bedrooms share a full bathroom, while the oversized primary suite includes a walk-in closet. The bonus loft - accessible from the garage and the primary bedroom- provides additional space for hobbies, another bedroom, studio, or playroom. Downstairs, the basement includes a spacious workshop area and ample storage. This home has been thoughtfully updated with no carpet throughout, a propane furnace (2022), heat pump (2022), and water treatment system (owned). Additional features include: a 100-amp panel with surge protection; generator hookup; 10x12 shed and central vacuum with a new canister (2025).Enjoy the privacy, charm, and modern comforts of this historic home - the perfect place to relax, grow, and make lasting memories just minutes from Winchester and a short drive to Ottawa. (id:39840)
73 Parent Avenue
Ottawa, Ontario
Experience refined urban living in this beautiful three-bedroom townhome built by award-winning Roca Homes. Thoughtfully laid out across three levels, the home features a versatile main floor with a welcoming foyer, full bathroom, laundry, storage, and a flexible office/bedroom with private rear access ideal for client meetings or Airbnb potential. The second level offers an open-concept kitchen, dining, and living space with stunning views and a balcony perfect for summer BBQs, while the top floor includes two comfortable bedrooms and another full bathroom. Stylish, functional, and perfect for a live-work lifestyle. 24-hour irrevocable on all offers. (id:39840)
45 Aveia Private
Ottawa, Ontario
Nestled into a quiet enclave is this impeccably maintained freehold townhome backing onto the natural treasure of Cardinal Creek's conservation land...that means no rear neighbours, only nature. Designed by architect Barry J. Hobin, the floor-to-ceiling windows allow a beautiful connection with the outdoors that can be enjoyed from every level of the home. Spectacular views of the ravine are in sight, whether you are entertaining on the expansive main level, relaxing in the family room, or waking up to gaze outside from the bedroom. The upgraded kitchen is a chef's dream with granite counters, an abundance of cabinets, and large island with breakfast bar. Need an additional bedroom, office, or studio...the choice is yours with the flexibility offered on the third floor. Spending time outdoors can be enjoyed on the front porch, from the spacious balcony or the lower-level patio, perfect for all nature lovers and those who enjoy privacy. Association fees include snow removal, lawn care, and landscaping of common areas, making maintenance effortless. Located just steps from the Trim LRT Station, and close to transit, shopping, schools, Petrie Island, and green space, this home combines comfort, style, and everyday convenience. Book a showing today to see the beauty and tranquillity this lovely home has to offer. Some photos are digitally enhanced. (id:39840)
53 Laval Street
Ottawa, Ontario
Discover this exceptional legal triplex at 53 Laval St, Ottawa - a prime investment gem in vibrant Vanier, just steps from Beechwood Avenue's trendy shops, eateries, pubs, and groceries! Imagine the ease of owning a fully renovated (2017-2019) property that generates strong, passive income while you enjoy low-maintenance living or scale your portfolio. Each unit features granite counters, stainless steel appliances with dishwashers, in-unit laundry for tenant convenience, separate A/C, heated towel racks, and durable hardwood/tile/laminate flooring - ensuring high occupancy and minimal repairs. Unlock energy savings and eco-friendly appeal with on-demand hot water, solar panels, inverter, battery, and an EV charger, slashing utility costs and attracting modern renters. Strong annual rents of $65,700 deliver a stellar cap rate for reliable returns! Built on a solid 1937 block foundation with asphalt roof, central A/C, gas heat, detached 1-car garage + 4 drive spots (5 total parking), this 33x99 ft lot maximizes value in R4 zoning with municipal services. Three kitchens, three baths, a finished basement, and four hydro meters simplify management. Lower tenant eager to stay for seamless cash flow; upper owner-occupied with $2K+ rent potential. Walk to transit, downtown access - perfect for investors seeking location-driven appreciation and effortless yield in a thriving neighbourhood. Turnkey opportunity awaits! Some photos are digitally enhanced. (id:39840)
2500 Kearns Way
Ottawa, Ontario
Elegant Estate Bungalow on Quiet Cul-de-Sac - Welcome to this beautifully appointed 3+2 bedroom estate-style bungalow, nestled on a peaceful cul-de-sac perfect for families seeking comfort, space, and sophistication. Main Level Highlights. Step into an open-concept living area anchored by a dramatic floor-to-ceiling fireplace, ideal for cozy evenings or hosting memorable gatherings. Rich hardwood and tile flooring flow throughout, leading to a covered porch that overlooks the serene backyard. The chef-inspired kitchen features gleaming quartz countertops, a striking island with breakfast bar, under-cabinet lighting, and abundant cabinetry for effortless organization. The spacious primary suite offers sliding doors to the porch, a luxurious 5-piece ensuite, and a generous walk-in closet. Two additional bedrooms share a stylish Jack-and-Jill 5-piece bathroom, perfect for kids or guests. A thoughtfully designed main-floor laundry room includes a sink, counters, and cabinetry for added convenience. Lower Level Comfort - The finished basement expands your living space with two more bedrooms, a full 4-piece bath, and a sprawling recreation/family room, ideal for extended family, guests, or a home theatre setup. Garage Goals - Car enthusiasts and hobbyists will love the oversized 4-car garage, complete with a loft and ample storage space. This listing consists of two separate parcels of land, PIN 043151258 and PIN 043151268, being sold together as one offering, with a combined total of 2.593 acres. Some photos virtually staged. (id:39840)
2065 Breezewood Street
Ottawa, Ontario
Beautifully Renovated 3-Bedroom Home in Breezewood - Modern Luxury ThroughoutWelcome to this stunning, fully renovated 3-bedroom home in the desirable Breezewood community. Built in 2004 and upgraded with high-end finishes in 2020, this property offers the feel of a new-build home without the new-build price tag.The main level features a bright open-concept layout with 4" solid wide-plank red oak hardwood, custom trim work, solid core interior doors, updated lighting, and a modern curved staircase with wrought-iron spindles. The living room showcases a custom fireplace with a natural quartz stone surround, a cultured stone backdrop, and a white oak mantel with floating shelves. The chef-inspired kitchen includes quartz countertops, soft-close cabinetry, stainless steel appliances (2020), tile backsplash, and a deep stainless steel undermount sink. Patio doors open to a fully fenced backyard with no rear neighbours, a large deck, and a peaceful, treed setting.Upstairs, you'll find three generous bedrooms, including a spacious primary suite with a walk-in closet, a feature wall, and a luxurious ensuite complete with heated floors, dual sinks, porcelain tile, a walnut vanity with quartz top, and a custom walk-in shower. The updated 4-piece main bathroom also features modern porcelain tile. The third bedroom offers beautiful vaulted ceilings.The finished lower level includes engineered white oak hardwood, a custom bar nook, a laundry room, and a rough-in for a future bathroom.Major updates include: Roof (2019), Furnace (2018), Hot Water Tank (2021), Appliances (2020), Attic Insulation R60 (2023), and New Interlock (2025).Located close to schools, parks, recreation, grocery stores, restaurants, and public transit. A beautifully crafted home in an outstanding community-move in and enjoy. (id:39840)
717 - 2000 Jasmine Crescent
Ottawa, Ontario
Welcome to this beautifully maintained, economical, and FRESHLY PAINTED 2-bedroom condo-an ideal choice for first-time buyers, downsizers, or savvy investors! This charming unit boasts a spacious layout filled with natural light and features a LARGE, SOUTH FACING private balcony perfect for outdoor relaxation. Enjoy a full suite of amenities including a salt water indoor pool, whirlpool, fitness room, sauna, party/meeting room, elevator, and tennis courts-offering something for everyone whether you're looking to stay active or unwind. All utilities are INCLUDED in the condo fee - heat, hydro, water (plus parking) - making budgeting a breeze. Convenience is key with parking spot #160 included and an in-unit storage room! Located in a desirable neighborhood just steps from parks, shopping, schools, Costco, Walmart, and Gloucester Centre, with easy access to the highway and a short walk to Blair LRT station, this move-in-ready condo offers the perfect blend of tranquility and accessibility. Don't miss out on this exceptional OPPORTUNITY! (id:39840)
Lot 6 Old Highway 17
Alfred And Plantagenet, Ontario
Exceptional 45-acre parcel in the heart of Plantagenet offering incredible potential for future development. Perfectly located with direct access from Jessup's Falls Road, Old Highway 17, and quick access to Highway 17-just 45 minutes from Ottawa and 1.5 hours from Montreal. Nearby utilities add convenience, while a recent Ontario grant to the Township for wastewater system modernization highlights strong local growth. An outstanding opportunity for builders, investors, or visionaries to bring new projects to life. (id:39840)
110 Talos Circle
Ottawa, Ontario
GROWING FAMILIES REJOICE! Discover unparalleled elegance and practicality in this 5-bedroom, 4-bathroom masterpiece by award-winning Talos Homes, spanning over 3,300 sq.ft. on a serene, family-friendly Richmond street. This executive residence blends design with functional sophistication, featuring rich hardwood floors, expansive windows, and a dramatic illuminated solid-wood winding staircase leading to an open-concept layout with a chef's kitchen boasting granite countertops, custom cabinetry, stainless steel appliances, a central island, and a walk-in butler's pantry, flowing into a sophisticated dining room and a cozy living area with a stone gas fireplace. The luxurious primary suite offers a walk-in closet and spa-like ensuite with dual vanities, a soaker tub, and glass shower, while a finished basement provides a 5th bedroom, full bath, and versatile family room. A heated, insulated triple-car garage with EV charging is perfect for enthusiasts, complemented by a fully fenced, irrigated backyard with an automatic sprinkler system with a covered porch and space for a future pool, all steps from parks, top schools with bus pickup, and amenities - 110 Talos Circle is a lifestyle of sophistication; book your private tour today! 4 bedrooms above grade and 1 below grade. Some photos are digitally enhanced. (id:39840)
6164 Ravine Way
Ottawa, Ontario
Timelessly renovated 4+1 bedroom, 5 bathroom residence on a premium lot backing onto a treed ravine and just a five minute stroll to the Ottawa River. Over 3300 square feet + finished basement. The main level welcomes you with elegant coffered ceilings throughout the living room, formal dining room & family room, while a 2-sided gas fireplace unite the living and family room. The main floor laundry room adds everyday convenience and offices/dens on both the main and lower levels, allow versatile work-from-home options. The gourmet kitchen is a chef's dream-complete with island, marble backsplash, gas range, stainless steel appliances, wine fridge, and a casual eating area with access to the backyard deck. The second level boasts four generous bedrooms and three full bathrooms. The expansive primary suite includes a spacious walk-in closet & 5-piece spa-inspired ensuite with a free-standing soaker tub, open shower, and double sinks. A second bedroom offers its own 3-piece ensuite, and a third full bathroom serves the remaining rooms. The fully finished lower level offers a teen retreat or welcoming guest space with a large rec room, 3-piece bathroom, a versatile den/bedroom & an office/den. This turn-key ravine property is a rare offering where luxury, privacy, and proximity to the River come together in perfect harmony. (id:39840)
B22/103 Graham Road
Beckwith, Ontario
This 4 acre lot is fully severed and waiting for someone to add their perfect home in the country. I just googled.. What is country living? Here's some of the most popular definitions. Country living is typically casual and cozy. It can be rural areas, or a style of home and out buildings. It could be self-sufficiency, gardening of all types (and maybe even some chickens:) Here's the big one, it can mean having room for your whole family, big, or small. It's safe to say that there's nothing mentioned here that you can't achieve right on graham road, you're starting off with a clean slate. Experience freedom while still being located within a short drive to nearby towns and amenities. This is your opportunity to own a slice of natural beauty. You're under 25 minutes to any shopping you require and 11 minutes to a famous pub. The lot is so new that legal address and taxes haven't been set yet. Please do not walk on the property on your own. Buyer to do their own diligence with their planning process, picture of survey in photos. HST in addition to sale price. (id:39840)


