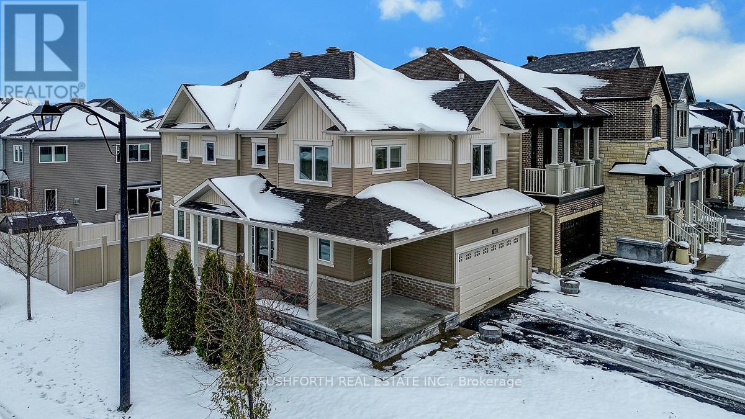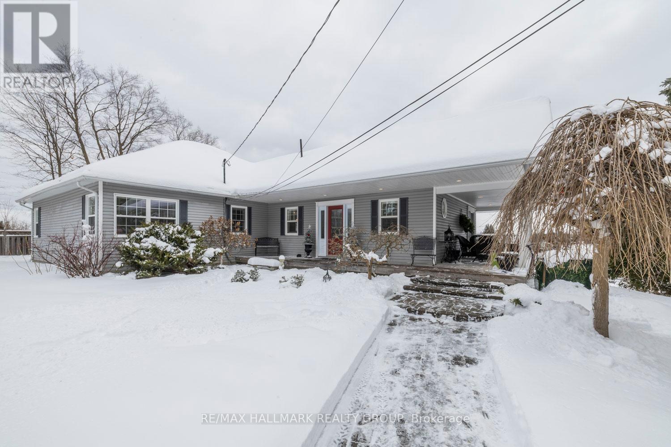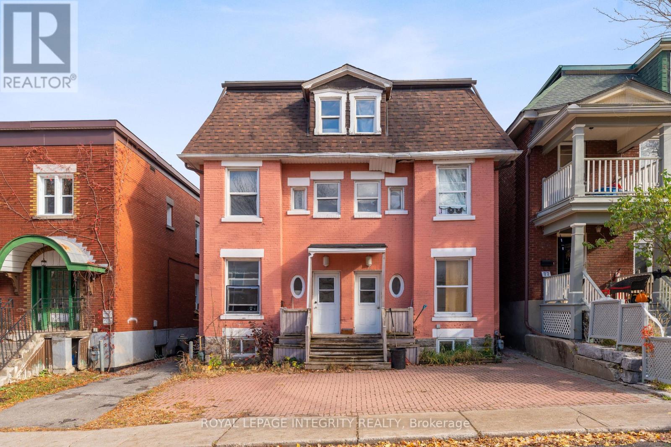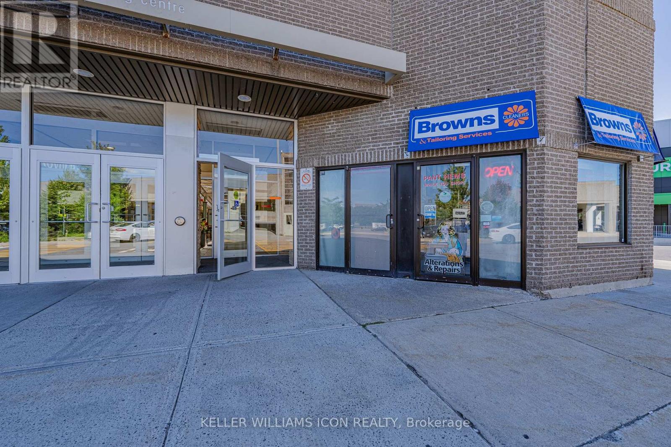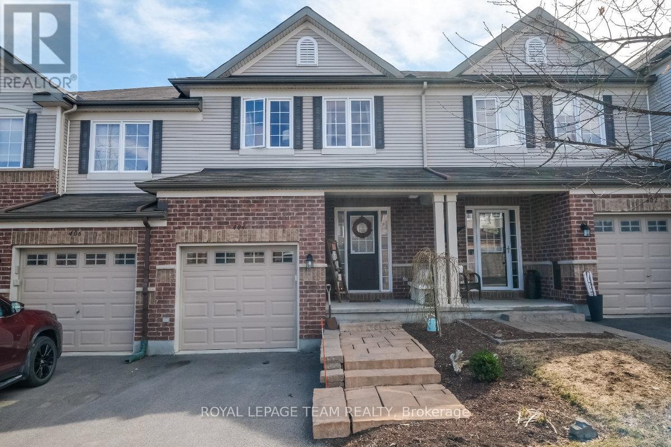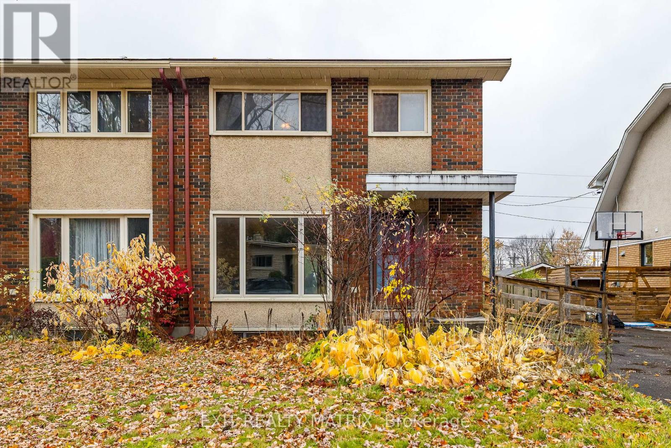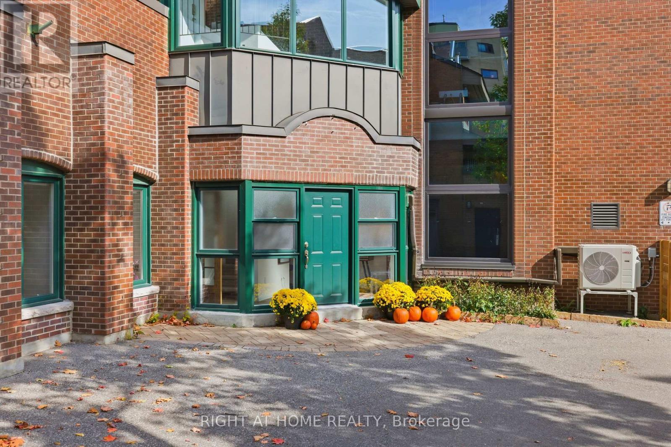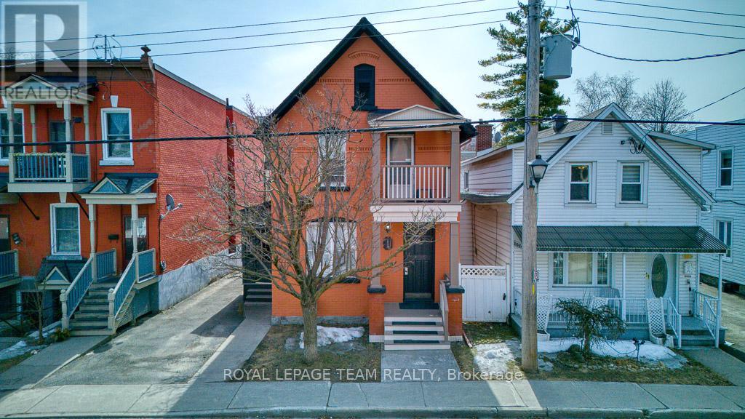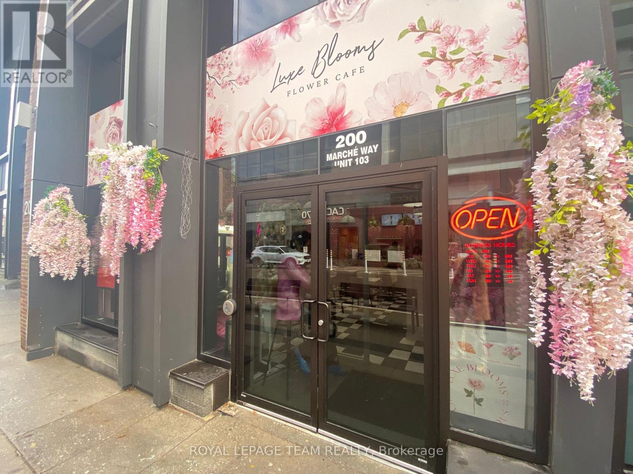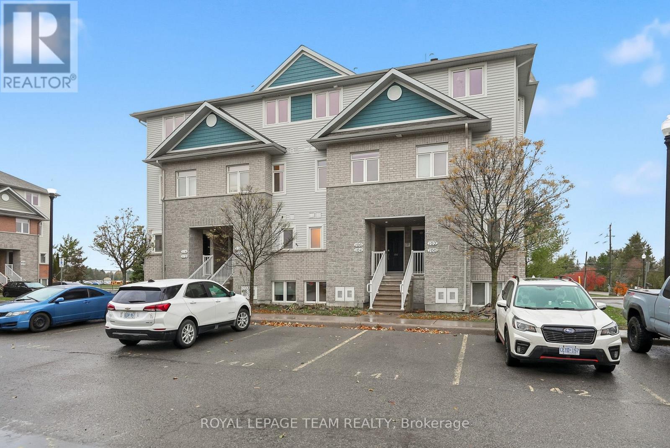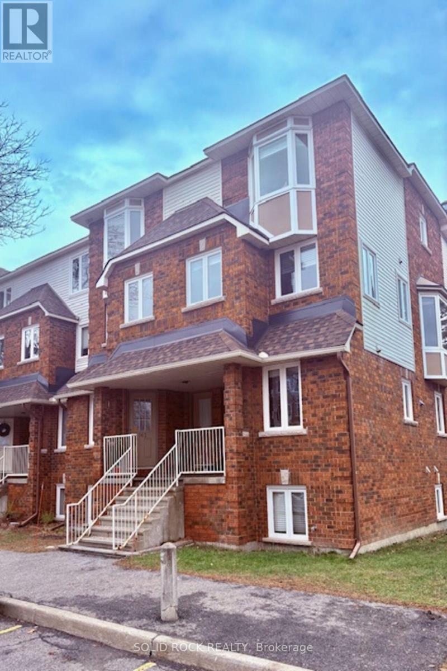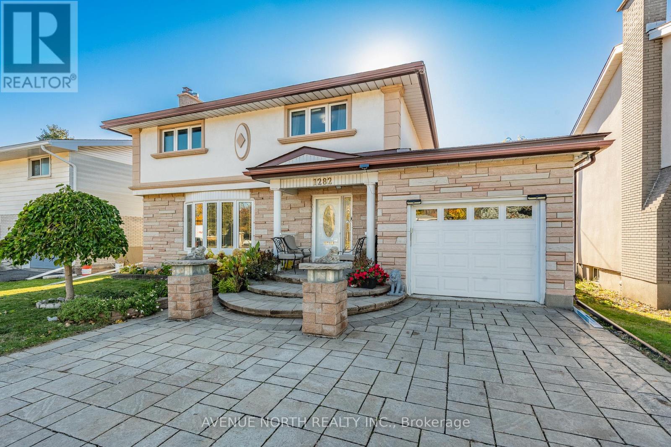115 Discovery Crescent
Ottawa, Ontario
IMMACULATE. IMPRESSIVE. A STUNNING HOME. 2019 Built Minto Talbot with 1820 square feet of well designed living space: 3.5 bathrooms, 3+1 BEDROOMS. This SINGLE DETACHED in the Potter's Key community of DESIRABLE STITTSVILLE is a SHOWSTOPPER and is sure to please. Loaded w/ upgrades and designer finishes thru-out the FAMILY FRIENDLY floor-plan. Boasting an OPEN CONCEPT LAYOUT, this beauty has it all: stylish MODERN exterior, 9FT CEILINGS hardwood flooring, LUXURIOUS KITCHEN w/ premium appliances, subway tile backsplash, quartz counters, island w/ waterfall edge, elegant light fixtures and loads of pot lights, custom window coverings and more. Oversized windows FILL THE HOME W/ NATURAL LIGHT. Lovely principal retreat: huge WIC and 5 piece ensuite bathroom (dual sinks, soaker tub, glass shower). Large family bathroom for bedrooms 2/3. The FULLY FINISHED BASEMENT provides a tremendous opportunity for LARGE or MULTI GENERATIONAL FAMILIES with a huge family room, 4TH BEDROOM and FULL BATHROOM. (easy conversion for inlaw suite). Cozy front porch. WONDERFUL CURB APPEAL bursting with Style sitting on a 41x92ft CORNER LOT on a quiet street. 2 Car garage with DOUBLE WIDE DRIVEWAY. Fenced (PVC) yard. This one has it all! Close proximity to greenspace, wonderful schools, parks and amenities. Immediate/Flexible closing date available. Some photos have been virtually staged. Must See! (id:39840)
1 Rideau Glen Drive
Ottawa, Ontario
Escape to your private retreat on the Rideau River, where tranquility meets convenience. This stunning 3-bedroom, 3-bathroom bungalow sits at the end of Rideau Glen Drive, boasting 126 feet of picturesque shoreline. Enjoy breathtaking views from the expansive wrap-around deck, overlooking lush gardens, a manicured lawn, and your own private dock. Inside, the open-concept living room, kitchen, and dining area flow seamlessly to the deck, perfect for entertaining. High-end finishes shine throughout, from custom quartz countertops and rich wood floors to the elegant coffered ceilings in the formal dining room and a striking stone fireplace in the family room. The luxurious primary suite is a true sanctuary, featuring a private patio, a spacious walk-in closet, and a spa-like ensuite with heated floors. Two additional bedrooms and a full bathroom can be separately accessed, making them ideal for an Airbnb rental or guest suite. City approval has also been granted for the addition of an oversized two car garage at the north side of the home. Located just minutes from top schools, shopping, the airport, and an exclusive golf course, this rare waterfront gem offers the best of both worlds peaceful riverfront living with all the perks of city life. (id:39840)
73-75 Lower Charlotte Street
Ottawa, Ontario
A rare opportunity to own in one of Ottawas most dynamic neighbourhoods. Whether you're an investor or a future homeowner looking for income potential, the location speaks for itself. Situated just minutes from the downtown core, this property puts you steps from the University of Ottawa, Rideau Centre, National Arts Centre, and the iconic Parliament buildings. The area is alive with energy enjoy artisan coffee shops, unique local boutiques, diverse dining options, and year-round community events and festivals.Green spaces and riverside paths are nearby, perfect for weekend strolls or evening unwinds. Excellent rental potential in a high-demand area with great walkability and access to transit, parks, cafés, and cultural attractions. Location is excellent having access to public transit, commuting across the city is simple and efficient. A standout feature in both lifestyle and location, this triplex combines historic charm with the buzz of urban living ideal for tenants and owners alike. (id:39840)
54b - 2121 Carling Avenue
Ottawa, Ontario
Exceptional opportunity to own a well-established and profitable Browns Cleaner location in the busy Carlingwood Mall. This long-standing business enjoys a loyal customer base, steady revenue, and a prime high-traffic location within one of Ottawa's popular shopping destinations. Offering dry cleaning, garment care and Alternations & Repair tailor services with a solid reputation for quality and reliability, this turnkey operation is ideal for an owner-operator or investor seeking a stable and proven business. Don't miss your chance to take over a thriving operation in a prime retail setting. (id:39840)
404 Heathrow Private
Ottawa, Ontario
Sun filled 3 bedroom 3 bathroom townhome in the sought after Traditions neighbourhood. Chefs will delight in this tastefully renovated kitchen (2016) equipped with gas stove, slate appliances, quartz countertops, spice cabinets, generous pantry storage & breakfast counter - the ideal setting for entertaining family & friends. Open concept living & dining room with hardwood floors (2014), custom built-ins & gas fireplace. Custom California shutters throughout. Primary retreat features walk-in closet & 4-piece ensuite. Two additional bedrooms & main bathroom round off the second level. The basement offers a finished alcove which could serve as home office, unfinished family/rec room, storage room & laundry. Enjoy south facing fully fenced backyard with spacious deck. Association fee includes road snow removal and maintenance & guest parking. (id:39840)
426 Apple Tree Lane
Ottawa, Ontario
426 Apple Tree Lane, Ottawa - Opportunity in a Prime Neighbourhood! The potential in this charming 3-bedroom, 1.5-bath semi-detached home nestled in one of Ottawa's most desirable, family-friendly communities. Perfectly located close to top-rated schools, shopping, parks, and transit, this home offers a rare chance to enter a sought-after neighbourhood at an affordable price.Step inside to find a bright, spacious layout with hardwood floors on both the main and upper levels and a large eat-in kitchen ready to be reimagined into your dream culinary space. Upstairs, you'll find three generous bedrooms, each filled with natural light-ideal for families or those looking for extra space.The private backyard with no rear neighbours is your canvas for creating an oasis in the city-whether it's a garden, outdoor entertaining area, or space for kids and pets to play. The unfinished basement with a side entrance, high ceilings and large front windows, offers incredible potential to create an in-law suite, secondary dwelling unit (SDU), perfect for generating rental income or accommodating extended family.Enjoy the best of both convenience and community living-minutes from major employers, shopping centres, cafés, and schools, yet tucked away on a peaceful tree-lined street.Whether you're a first-time homebuyer ready to build equity, an investor looking for a solid project, or simply seeking to put down roots in a great location, 426 Apple Tree Lane is full of promise and possibilities.24 hours irrevocable on all offers. (id:39840)
21 - 135 Springfield Road
Ottawa, Ontario
Dreaming of exquisite living in a trendy and upscale Ottawa neighbourhood? Located in between Rockcliffe and New Edinburgh, 135 Springfield unit 21 encompasses a very high walkability score to popular eateries, coffee shops and has 1200 square feet of livable space in a one-of-a-kind condo! Featuring an extra spacious bedroom, floor plan and ample storage, this condo also comes with a den area giving you room for a flex area or at home office. Low condo fees makes this an appealing opportunity for homeowners and investors alike. All appliances come included and a wood burning fireplace, new heat pump and A/C ensures a cozy home all year round. Make this one yours! Flexible closing available. (id:39840)
158 St Andrew Street
Ottawa, Ontario
Fantastic triplex in the heart of Ottawa, ideal for investors or owner-occupants! Discover an exceptional living experience with this well-maintained triplex located in one of Ottawa's most vibrant and sought-after neighborhoods. Just minutes from downtown, this property offers unbeatable access to the Byward Market, Parliament Hill and the University of Ottawa. Restaurants, shops, and entertainment, everything the city has to offer is at your doorstep. Steps from bike paths along the Rideau Canal, public transit, and major downtown attractions. Perfect for outdoor enthusiasts, students, and professionals alike. The spacious versatile main-floor unit features 3-4 bedrooms, a generous living/dining area, and a beautiful screened-in porch. Ideal for tenants working from home, with flexible space for an office. Two additional units includes two 2-bedroom apartments, great for consistent rental income. On-site parking & garage, a rare find in central Ottawa provides valuable convenience in a high-demand area. This triplex offers the perfect blend of lifestyle, location, and investment potential. Whether you're looking to live in one unit and rent out the others, or add a solid income property to your portfolio, this is a must-see opportunity. (id:39840)
103 - 200 Marche Way
Ottawa, Ontario
Exceptional business opportunity in the heart of Ottawa's vibrant Lansdowne district! Luxe Bloom & Café offers a unique turnkey combination of a boutique preserved-floral studio and an elegant specialty café (with LLBO licensing) in one beautifully designed space. This well-established business features strong branding, steady foot traffic, and a loyal clientele drawn from the bustling retail, residential, and entertainment hub of Lansdowne. Perfect for entrepreneurs seeking a stylish, high-margin retail concept with café revenue already in place. A rare chance to own a distinctive, lifestyle-driven business in one of Ottawa's most desirable urban neighbourhoods. (id:39840)
104 Fir Lane
North Grenville, Ontario
Welcome to 104 Fir Lane in sought-after Kemptville Meadows! Freshly painted throughout and featuring new laminate flooring in both bedrooms, this bright 2-bed, 2-bath condo is move-in ready. The main level offers open-concept living with a spacious kitchen, breakfast bar, and patio access for BBQs or relaxing outdoors. Downstairs you'll find two generous bedrooms, a full bath, and laundry. Ample visitor parking is available and the location is convenient to the hospital, downtown Kemptville, and all amenities. (id:39840)
35 - 360 Briston Private
Ottawa, Ontario
Welcome to 360 Briston Private, a warm and inviting Upper End Unit tucked into a quiet corner of Hunt Club, with parking conveniently right at your door. Inside, the home feels bright and airy, starting with the open-concept living and dining space where a large bay window pours in natural light. A wood-burning fireplace and a new, generous balcony make the main level a comfortable place to unwind. The separate eat-in kitchen has just been beautifully refreshed, featuring new counters, crisp white cabinetry, modern hardware, updated lighting, and a subway tile backsplash (2025). The large kitchen window looks out over the neighbourhood and brings in fantastic natural light-an instant highlight. Both stairwells showcase solid natural oak, and the entire unit is finished with laminate flooring-no carpet anywhere. You'll also appreciate the oversized laundry room and excellent storage space. Upstairs are two inviting bedrooms: the spacious primary with its own balcony, and the second bedroom with another charming bay window. The full bath has been updated with new fixtures, toilets, sinks, stone counters , plus new porcelain tile (2025).Thoughtful improvements continue throughout the home: new blinds, lighting, towel bars, door hardware, and more. This is truly a move-in-ready, meticulously maintained unit. Just steps to Elizabeth Manley Park, where you'll find an outdoor pool, tennis courts, skating rink, playground, and scenic walking trails. Close to OC Transpo, schools, and shopping, this location suits adults, families, and children alike...When entering Briston Private...keep to your left and drive straight down to the fence...,unit on your left. (id:39840)
1282 Heron Road
Ottawa, Ontario
What a Gem! This beautiful and immaculately maintained home in Ridgemont is ready for you to call it home. Welcoming you with a fully interlocked driveway, pillars, and stone & stucco front fascia, this home has a certain allure that is rarely on offer. Gleaming hardwood floors flow throughout the main and second levels, and an updated kitchen with granite counters and newer stainless steel appliances await your inner chef to put them to good use. The large living area with wood burning fireplace is perfect for family time and hosting alike, and the dining area (current living space) features direct kitchen access for your convenience. The main floor also features a 2 piece bath, and inside garage entry that leads directly to your basement stairs making it that much easier to create an in-law suite or secondary dwelling for some additional income. Upstairs, you'll find three good sized bedrooms with beautiful hardwood floors, and 4-piece bath featuring granite counters, and tiled walls, floors, and shower. In the basement, you'll find a 2nd 4-piece bath, a cold room, a rec-room with vinyl plank flooring that can double as an additional bedroom, and finally, a large utility room for laundry, storage and mechanicals. The fully fenced backyard with covered porch is a great space for an early morning coffee, weekend barbeques, or some outdoor fun for you and the kids! You won't want to miss this one, so book your showing today or reach out with any of your inquiries! (id:39840)


