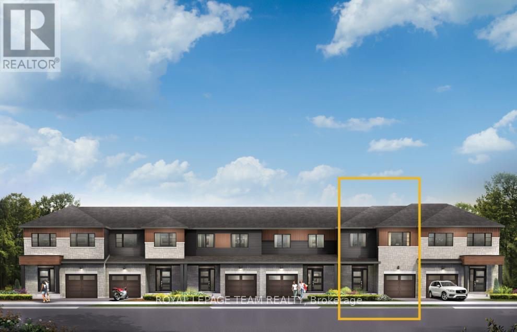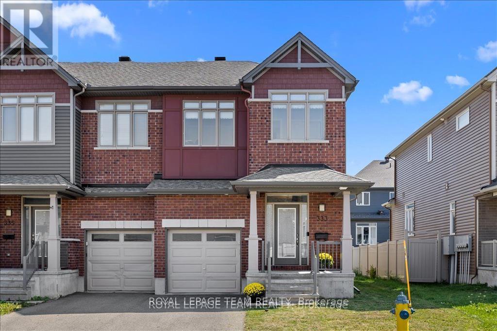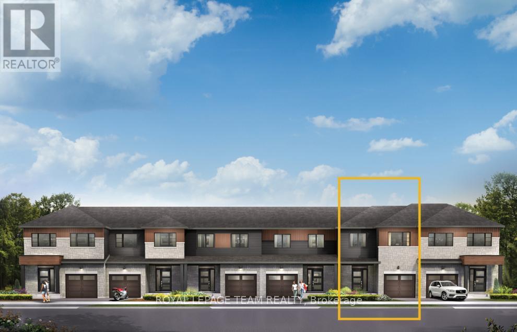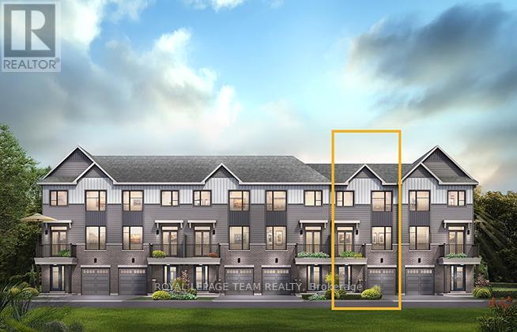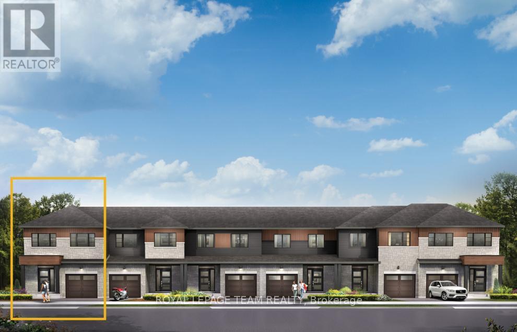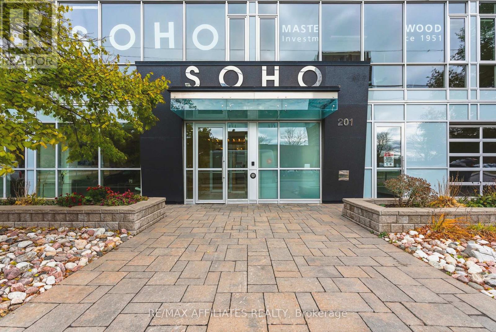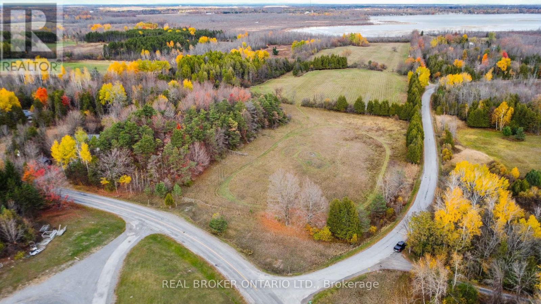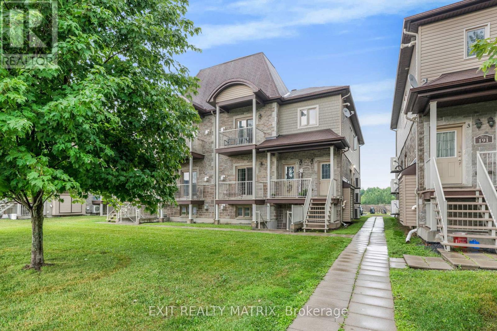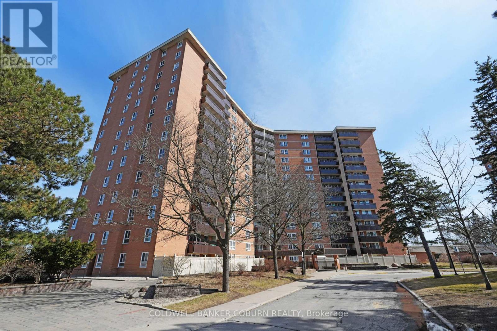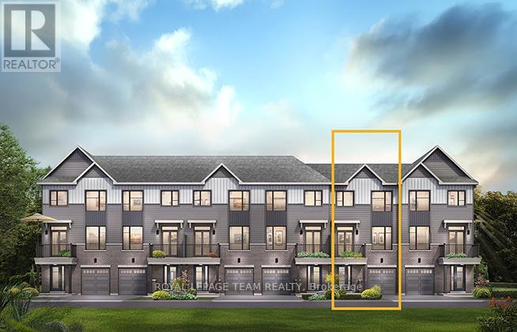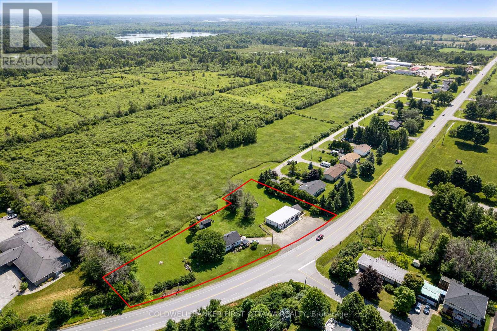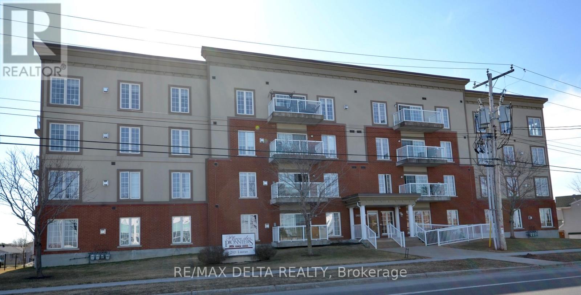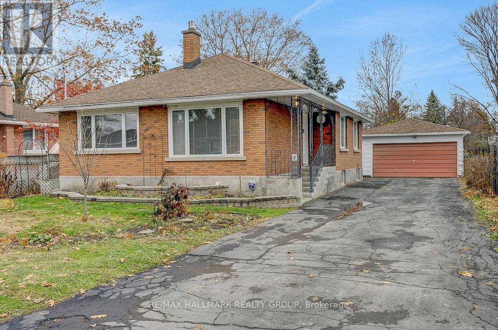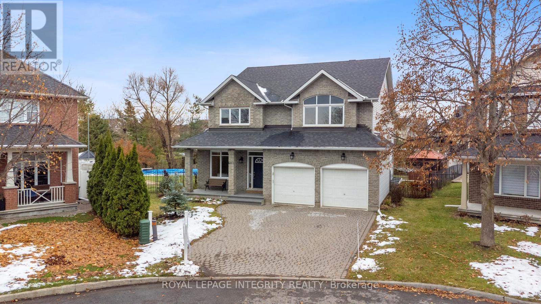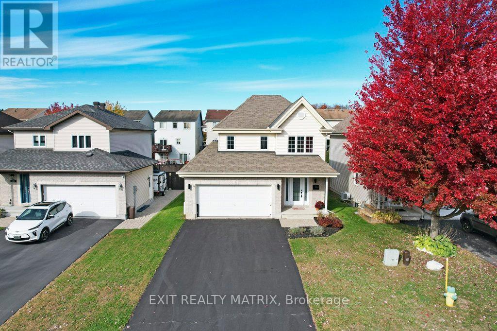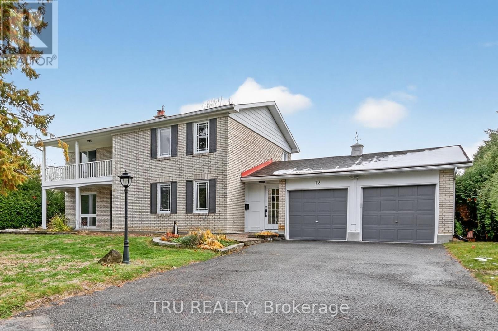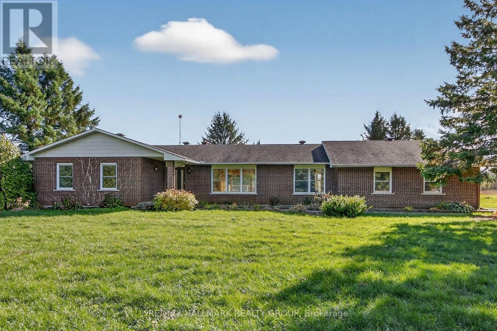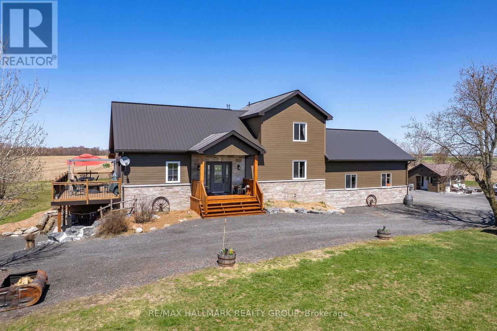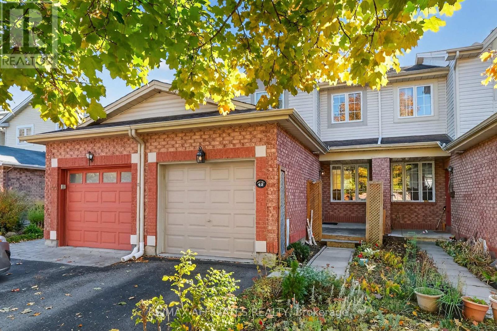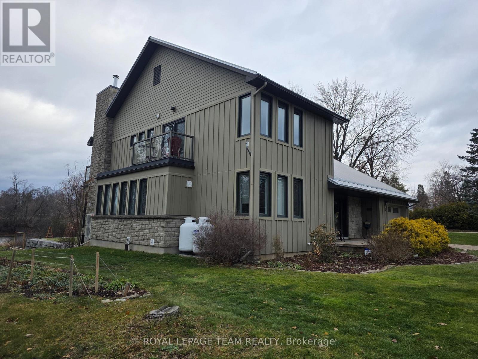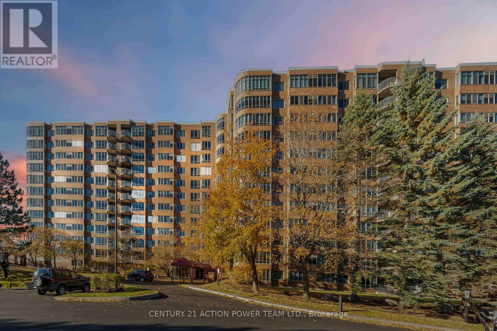221 Bankside Way
Ottawa, Ontario
Get growing in the Montgomery Executive Townhome. Spread out in this 4-bedroom home, featuring an open main floor that flows seamlessly from the dining room and living room to the spacious kitchen. The second floor features all 4 bedrooms, 2 bathrooms and the laundry room. The primary bedroom includes a 3-piece ensuite and a spacious walk-in closet, while the walk-out basement offers a finished rec room. Located on a premium lot backing onto greenspace/future park! Find your new home in Riversbend at Harmony, Barrhaven. August 26th 2026 occupancy. (id:39840)
333 Tulum Crescent
Ottawa, Ontario
Located in the highly desirable Trailwest community of South Kanata, this sun-filled 4 bedroom, 3.5 bathroom end-unit townhouse offers the perfect balance of style, space, and convenience. Set on an extra-wide lot, the home boasts a carpet-free design, soaring 9-ft ceilings, elegant hardwood floors, and oversized windows that fill every level with natural light. The modern kitchen features granite countertops, a center island, stainless steel appliances, and abundant cabinetry, opening seamlessly to bright and spacious living and dining areas perfect for entertaining or everyday family living. A convenient powder room, mudroom with laundry, and a hardwood spiral staircase complete the main level. Upstairs, discover four generous bedrooms, including a primary retreat with a walk-in closet and private ensuite, along with a second full bathroom. The fully finished basement adds even more living space with a large recreation room, full bath, and generous storage, ideal for a home office, gym, or family gatherings. Freshly painted in 2025 and move-in ready, this home is ideally located just steps from schools, parks, shopping, and public transit. (id:39840)
215 Bankside Way
Ottawa, Ontario
Get growing in the Montgomery Executive Townhome. Spread out in this 4-bedroom home featuring an open main floor that flows seamlessly from the dining room and living room to the spacious kitchen. The second floor features all 4 bedrooms, 2 bathrooms and the laundry room. The primary bedroom includes a 3-piece ensuite and a spacious walk-in closet, while the walk-out basement offers a finished rec room and additional 3pc bathroom! Located on a premium lot backing onto greenspace/future park! Find your new home in Riversbend at Harmony, Barrhaven. August 19th 2026 occupancy. (id:39840)
631 Moonglade Crescent
Ottawa, Ontario
The Burnaby was designed so you can have it all. The first floor features a spacious laundry room and an inviting foyer. The Second Level includes a kitchen overlooking the living/dining area and also a den, perfect for working from home, or a quiet study area. The Third Level features 2 bedrooms, with the Primary Bedroom featuring a walk-in closet. The Burnaby is the perfect place to work and play. All Avenue Townhomes feature a single car garage, 9' Ceilings on the Second Floor, and an exterior balcony on the Second Floor to provide you with a beautiful view of your new community. Make the Burnaby your new home in Riversbend at Harmony, Barrhaven. August 26th 2026 occupancy! (id:39840)
657 Moonglade Crescent
Ottawa, Ontario
The Alder gives you everything you need with an inviting foyer, and a spacious kitchen overlooking the living/dining room. Relax on the Third Floor with 2 bedrooms, and plenty of closet space including a walk-in closet in the Primary Bedroom. All Avenue Townhomes feature a single car garage, 9' Ceilings on the Second Floor, and an exterior balcony on the Second Floor to provide you with a beautiful view of your new community. Find your new home in Riversbend at Harmony, Barrhaven. August 18th 2026 occupancy! (id:39840)
209 Bankside Way
Ottawa, Ontario
Enjoy bright, open living in the Cohen Executive Townhome. The main floor is naturally-lit, designed with a large living room connected to the kitchen to bring the family together. The second floor features 3 bedrooms, 2 bathrooms and the laundry room, while the primary bedroom offers a 3-piece ensuite and a spacious walk-in closet. The walk-out basement includes finished rec room for more space as well as a 3-piece bathroom. Located on a premium lot backing greenspace/future park. Find your new home in Riversbend at Harmony, Barrhaven. August 12th 2026 occupancy. (id:39840)
223 Bankside Way
Ottawa, Ontario
Find more room for family in the 4-bedroom Rockcliffe Executive Townhome. You're all connected on the open-concept main floor, from the dazzling kitchen to the formal dining room and bright living room. Find more space in the walk-out basement, with finished rec room and 3-piece bathroom. The second floor features all 4 bedrooms, 2 bathrooms and the laundry room, while the primary bedroom includes a 3-piece ensuite and a spacious walk-in closet. Located on a premium lot backing onto greenspace/future park! Find your new home in Riversbend at Harmony, Barrhaven. August 27th 2026 occupancy. (id:39840)
508 - 201 Parkdale Avenue W
Ottawa, Ontario
I have the keys to this beautiful condo! Perfect for first-time buyers or investors, this stylish one-bedroom, one-bathroom unit includes select furniture and offers a fantastic turnkey opportunity in one of Ottawa's most vibrant communities. Featuring 9-foot ceilings, floor-to-ceiling windows, hardwood flooring, and a newly renovated bathroom, this condo is designed for modern comfort. The open-concept kitchen showcases quartz countertops and stainless-steel appliances, while the spacious living area opens onto an oversized balcony - ideal for your morning coffee or evening unwind. Residents enjoy premium amenities including a gym, boardroom, theatre room, and washrooms on the 2nd floor, plus a spectacular 17th-floor rooftop terrace complete with BBQs, lounge chairs, tables, a hot tub, and panoramic views of the Ottawa River. The unit also comes with one underground parking space and a storage locker. Located just steps from the riverfront pathways, LRT, shops, cafés, and restaurants in Mechanicsville and Hintonburg, this home perfectly blends urban living with natural beauty. Don't miss your chance to own at SOHO Parkdale - book your showing today! (id:39840)
452 Mccann Road
Mississippi Mills, Ontario
Beautiful 5-acre building lot just 10 minutes from Carleton Place and 20 minutes to Perth. Partially cleared with mature trees along the road and neighbouring sides, this property offers the perfect mix of open space and privacy. Nestled on a quiet, paved country road with hydro nearby, it's ideal for your dream home, hobby farm, or peaceful country retreat. Enjoy the best of rural living while staying close to town amenities.This property does not currently have hydro, a septic system, or a well. All costs associated with installing these services will be the responsibility of the buyer. Don't miss this opportunity - call or text for more information today! (id:39840)
2 - 193 Bourdeau Boulevard
The Nation, Ontario
Welcome to this stunning 2-bedroom, 1-bath condo in the heart of Limoges-an ideal opportunity for first-time buyers or downsizers seeking style and convenience. Equipped with $10,000 in premium water treatment systems and an owned tankless water heater, this well-maintained, carpet-free unit offers exceptional value. Located on the second level, it provides easy access, enhanced privacy, and abundant natural light. Enjoy gleaming hardwood floors, an open-concept layout, and a bright living room with a cozy fireplace and sliding doors to a private balcony. The spacious kitchen features a sit-at island, and the main floor includes in-unit laundry and a spa-like 4-piece bathroom with both a stand-up shower and corner tub. Both bedrooms are generously sized, including a beautiful primary suite with an oversized walk-in closet. With one designated parking spot, ample visitor parking, and a location just minutes from schools, parks, trails, Calypso Waterpark, and more-and only 30 minutes from Ottawa-this move-in-ready gem blends comfort, lifestyle, and location perfectly. Don't miss out! (id:39840)
614 - 2020 Jasmine Crescent
Ottawa, Ontario
Have the peace of mind of knowing that this condo is comfort ready just for you . The efficient ductless air conditioner/22 and the updated electric panel/22 are nice luxury upgrades to condo living . When you step into this spectacular unit you are welcomed by all the natural light and the most amazing Southeast views. Tastefully designed in neutral colours throughout and anchored by luxury vinyl plank flooring, makes this living dining combo a real showstopper. Plenty of storage in this up-to-date modern kitchen with stainless steel stove and refrigerator/23 , pots and pans drawers, granite counter tops and upgraded hood fan. Down the hall are two spacious bedrooms with large closets. Previously renovated bathroom features vanity, toilet, tub and contemporary floor and wall tiles. In unit storage unit is the best. The large south facing balcony can be your very own little secret garden. This condo comes with many amenities including, pool, sauna, gym and much more! You are footsteps away from transit, shopping, schools and parks.Bonus , start your car from your condo! BOOK YOUR SHOWING TODAY! (id:39840)
659 Moonglade Crescent
Ottawa, Ontario
The Alder gives you everything you need with an inviting foyer, and a spacious kitchen overlooking the living/dining room. Relax on the Third Floor with 2 bedrooms, and plenty of closet space including a walk-in closet in the Primary Bedroom. All Avenue Townhomes feature a single car garage, 9' Ceilings on the Second Floor, and an exterior balcony on the Second Floor to provide you with a beautiful view of your new community. Find your new home in Riversbend at Harmony, Barrhaven. August 19th 2026 occupancy! (id:39840)
3004 Rideau Ferry Road
Perth, Ontario
Set on a level 1.2-acre lot just beyond the edge of Perth, this thoughtfully renovated 1.5 storey home offers a practical opportunity to live and work in one place. The residence features fresh flooring, new paint, and updated bathrooms throughout. A spacious eat-in kitchen includes an oversized pantry and serves as a central hub, leading into a large living and dining room suitable for daily use or entertaining. The upper level houses three bedrooms and a second full bath, providing distinct separation from the main living areas. A full-height unfinished basement adds generous storage capacity or potential for a workshop. Key updates include reshingling of the house and shed in 2016, along with a new gas furnace and electric hot water tank installed in 2022. Adjacent to the home, the versatile commercial building offers high visibility and includes a steel roof installed in 2021. This heated and powered structure features a single bay door, with the option to reopen a second, allowing for easy conversion into a multi-bay workshop or studio. The deep and wide backyard offers significant space for a vegetable garden, pool, or fencing. Located just outside town limits, the property benefits from lower taxes and flexible zoning while remaining walking distance to town and less than ten minutes to the Rideau Ferry boat launch by car. This is a functional setting for a craftsman or entrepreneur looking to build a business and a home in a single location. (id:39840)
407 - 2921 Laurier Street
Clarence-Rockland, Ontario
Welcome to this lovely 2 Bedroom condominium located on the 4th floor of this secured well maintained building in the heart of Rockland with breathtaking views of the Ottawa River. This unit boast a bright spacious kitchen with plenty of white cabinetry and space for island, ceramic flooring, open concept to dining and living room, balcony enjoy amazing views of the stunning sunsets, 9 foot ceiling, hardwood floors throughout, primary bedroom with double closets, separate balcony, second good size bedroom, 4 pcs bath with corner shower, and tub, in unit laundry, storage room, 2pcs bath conveniently located at entrance. This unit also offer a secure underground parking space and an additional exterior parking space, elevator, the use of a party room, wheelchair accessibility, close to all amenities with walking distance to most. Book your private viewing today and make this your new place to call home. (id:39840)
13 Dunham Street
Ottawa, Ontario
First time on offer! Fantastic opportunity to purchase a 4bed/2bath updated bungalow on a family-friendly, desirable street in Cardinal Heights. Situated on an extra deep 60'x 180' lot, perfect for your gardening pleasure. Detached double-garage with workshop provides additional space; a must for the hobbyist. The home features hardwood floors throughout the living room, dining area, hallway and both main level bedrooms. Loads of natural light permeates through the home. Kitchen has plenty of cabinetry, peninsula island with stove, pot lights and skylight; new luxury vinyl plank (LVP) flooring. Addition off the kitchen offers a den/sitting area and access to the rear yard. Main bathroom with heated floors; renovated for a modern look. Extra-large primary bedroom with good closet space, and a second bedroom completes the main level. Staircase completely redone. Basement has been fully renovated including LVP flooring, pot lights, new drywall ceiling. Features large rec room with cozy gas fireplace, additional den area, two additional bedrooms, and 3pc bathroom. Plenty of storage in the utility/laundry room (new window and new sump pump). Additional storage underneath the addition. Large backyard with deck and patio. Lots of green space including shed and enclosed gardening gazebo-style space. This home will not disappoint. Updates throughout include electrical retrofit including all plugs/switches, and light fixtures (ESA Certificate on file). All new trim/baseboards, interior doors + hardware. Freshly painted. Furnace and FP recently serviced. Close to all amenities including shopping - Shoppers City East (Costco), transit (Blair LRT Station). Easy access to highway 174. Minutes to CSIS/CSEC. The home awaits its next potential generational owner. Call today! (id:39840)
607 Devonwood Circle
Ottawa, Ontario
Remarkable property in a family-friendly neighbourhood! Unlike any other, this premium pie-shaped property is one of the largest and most ideally situated lots in the area. Featuring mature trees for privacy with no rear neighbours & backing onto Butterfly Park, the property is fully fenced and includes inground pool, cabana, new greenhouse & new shed- with room to spare for just about any outdoor activity you can think of! The "Royal Edward" model from Tartan offers an incredible 3314 sq.ft. including main floor office, 2 sitting rooms, and fabulous sunroom to nurture your own beautiful orchids. The current owners have made countless upgrades with longevity & love in mind. Notable in this home are the dozens of small improvements which extend the life of the home and make it feel like new again (see attached list). Not to mention the smooth ceilings and fresh paint throughout the home. New wide-plank flooring elevates the entrance level enhancing natural light from large windows and soaring 2-storey ceiling to brighten the home even on the greyest of winter days. Spacious kitchen is recently updated and includes all new high-end appliances, offering a dash of luxury while maintaining functionality for entertaining or everyday dinners. The heart of this home is surely the large family room just off the kitchen at the rear of the home. With gas fireplace for extra coziness and overlooking the picturesque backyard, it's easy to imagine friends and family gathering here. Climb the central staircase to find 4 large bedrooms + bonus loft space that adds even more versatility to your living space. But wait there's more- lower level is finished and serves as a generous in-law suite with 2 bedrooms & full bath. With rough-in for 2nd kitchen, this area is ready for your multi-generational family or long-term guests. All the hard work is done! Pride of ownership is undeniable. This is a must-see home in a superb area near greenspace and all amenities. Don't miss your chance (id:39840)
582 Emerald Street
Clarence-Rockland, Ontario
Welcome to this beautifully maintained 3 bedroom home in the highly sought-after Morris Village, just a short walk to parks and schools. Meticulously cared for and truly move-in ready, this property offers a bright, open layout. The main floor features hardwood and ceramic flooring throughout and large windows fill the the open concept living and dining area with natural light. The kitchen is designed for both everyday function and entertaining, offering ample counter space, generous cabinetry, and open to the main living space. A convenient combined laundry room and 2-piece bath complete the main level. Upstairs, you'll find three comfortable bedrooms, including a vert spacious primary with a huge walk-in closet, and direct access to the large 4-piece "cheater" ensuite bathroom. The second floor layout provides both privacy and practicality for families. The fully finished basement adds valuable additional living space, complete with a 3-piece bathroom and a versatile family room-ideal for a home office, gym, playroom, or media area. Storage is abundant throughout the home, and the heated garage, currently used as a gym, offers even more flexibility. This is a truly turnkey property in a fantastic family friendly community. Don't miss your opportunity - book your showing today! (id:39840)
12 Apache Crescent
Ottawa, Ontario
Welcome to 12 Apache Crescent - your private oasis on one of the city's most stunning streets, lined with mature, leafy trees that make every walk feel like a mini escape. Imagine starting your mornings with coffee on the back deck, soaking up the sun, and ending your days in the included hot tub under the stars.This fully renovated home offers 4 bedrooms, 3.5 bathrooms, and a double garage, giving you space for family, friends, and all your hobbies. The open-concept main floor is perfect for entertaining: cozy up by the wood-burning fireplace, host dinner parties in the flowing dining and family rooms, or create culinary magic in the bright white kitchen with quartz counters and high-end appliances.Upstairs, three spacious bedrooms plus a dreamy primary suite with spa-like ensuite offer peace and privacy, while the basement adds a rec room, full bath, and plenty of storage for movie nights, game days, or hobbies.Outside, the 9,000 sq. ft. lot is ready for summer BBQs, soccer games, or just relaxing in the sun. This is more than a house - it's a lifestyle of comfort, style, and effortless entertaining, now on the market and ready for its next owner. (id:39840)
2772 Harbison Road
Ottawa, Ontario
2772 Harbison Road - $919,000 Welcome to this spacious all-brick bungalow situated on approximately 2 acres of serene countryside. This beautifully maintained home offers 4 bedrooms and 2.5 bathrooms, providing comfortable living space for the whole family. The bright, open-concept main floor features a large living area with a cozy wood-burning fireplace, perfect for relaxing or entertaining. The renovated kitchen (2015) includes modern finishes and flows seamlessly into the dining area with views of the surrounding greenery. Hardwood floors (2015) add warmth and elegance throughout the main level. Step outside to the sunny Trek deck (2015) and enjoy peaceful views of the private yard - ideal for summer gatherings or quiet evenings. Additional updates include roof (2015) and a geothermal furnace offering efficient year-round comfort. The home also includes a large unfinished basement, providing endless possibilities for additional living space, recreation, or storage. A 2-car garage with new garage door just installed completes this well-appointed property Located just minutes from Richmond & North Gower. This home offers the best of both worlds - tranquility and convenience. Hydro Approx: $250/month. Legal description is prior to severence. 2025 Property Taxes are prior to severance. (id:39840)
2421 Concession 8 Road
The Nation, Ontario
Welcome to 2421 Concession 8, St-Bernardin Sitting on just over 2.5 acres of peaceful countryside, this 2023-built farmhouse-style home offers privacy, functionality, and timeless charm. Thoughtfully designed for country living, it boasts a spacious open-concept layout with 18' cathedral ceilings and a master loft with ensuite on the second floor.The home features a durable metal roof with gemstone lighting all around and a large garage with plenty of storage. Step outside to enjoy a generous deck and a refreshing swimming pool perfect for relaxing or entertaining. The fenced yard area is ideal for young children or animals, and theres even a chicken coop for those dreaming of a small hobby farm.The walkout basement includes a fully equipped in-law suite, ideal for multi-generational living or rental income. Bonus Secondary Dwelling!! This large property also includes a fully serviced side dwelling, complete with heat and hydro. Whether your'e looking for a dedicated home office, a studio, or a space to run a small business, this versatile additional structure offers exceptional flexibility to meet your needs. This property truly has it all, space, privacy, and versatility. Don't miss your chance book your showing today! (id:39840)
42 College Circle
Ottawa, Ontario
Lovely townhome situated on a quiet crescent surrounded by young families. This well-maintained property backs onto the park and recreation area of the St. Laurent Complex with no rear neighbours and full southern exposure. Enjoy direct access to green space and community amenities including a pool, library, skating rink, gyms, and more. Pride of ownership shows throughout. The original owners made thoughtful modifications at construction, adding extra space to the dining and kitchen areas. Hardwood flooring runs throughout the main and upper levels. The main bathroom features a beautiful skylight, bringing in plenty of natural light.Step outside to a private, low-maintenance backyard with lovely landscaping and open views - the perfect spot to relax or entertain. The unfinished basement is framed and ready to be completed as a future family room. A bright, cheerful home in a great community close to parks, schools, and transit. (id:39840)
10 Beechgrove Gardens
Ottawa, Ontario
Nestled on one of Stittsville's most coveted streets, this distinguished estate home showcases timeless elegance and unmatched curb appeal. Featuring meticulously landscaped gardens, striking stone, and a rare triple-car garage, this 5-bedroom, 3-bathroom residence elevates family living. Set on a premium lot, this home boasts what is undeniably one of the most spectacular backyards in the entire neighbourhood. Thoughtfully designed for year-round enjoyment and luxurious outdoor living, this private oasis features an oversized inground saltwater pool surrounded by lush gardens and mature trees, creating a resort-like atmosphere. An expansive deck and inviting 3-season sunroom offer the perfect space for relaxing or entertaining. For added fun, enjoy your very own beach volleyball court in the summer, transformed into a magical ice rink in the winter; making this backyard truly one-of-a-kind! Inside, the home is equally impressive. The beautifully updated chefs kitchen is a dream, complete with a large island, granite countertops, stainless steel appliances, and abundant cabinetry. A butlers pantry connects to the elegant formal dining room, perfect for hosting. The main floor also features a dedicated home office, ideal for remote work. Upstairs, the luxurious primary suite offers a peaceful retreat with a cozy fireplace, a walk-in closet, and a newly renovated spa-inspired 5-piece ensuite. The second level also includes a convenient laundry room, fully renovated 4-piece bathroom and 3 additional bedrooms. The finished basement adds even more versatility, featuring a spacious bedroom, a massive recreation area, and a stylish bar, perfect for movie nights, game days, and family gatherings. Walk to Main Streets cafes, shops, restaurants, schools, library & more. A rare retreat offering elegance, space, and lifestyle in the heart of the community! (id:39840)
3 Mary Street
North Grenville, Ontario
Welcome to this stunning 2016 custom-built Lockwood Brothers home, perfectly set on a beautifully landscaped lot along the banks of the Rideau River in historic Burritts Rapids. Elevated from the riverbank, the grounds are a living canvas, with carefully curated wildflower and herb gardens that evolve through the seasons. An interlock driveway leads to the attached single-car garage, with plenty of outdoor lighting enhancing both curb appeal and convenience. Inside, thoughtful architectural details maximize natural light and frame breathtaking views,seamlessly blending the outdoors with every room.Ceramic and hardwood floors run throughout (no carpet), offering a stylish and pet-friendly finish. At the heart of the home lies a truly unique feature: an endless pool,designed for year-round fitness, relaxation, and wellness. The main level includes a bright guest bedroom and full bath, along with a cozy living room featuring a wood-burning fireplace and sweeping river views. The gourmet kitchen is both tucked away and central to the home's flow, ideal for entertaining while maintaining an intimate atmosphere. Upstairs, discover three bedrooms, two of which boast private balconies that feel like personal retreats, offering peaceful escapes with views of the river and gardens. Outdoors,a private dock makes launching watercraft effortless, with excellent opportunities for canoeing and kayaking. The naturalized shoreline provides a haven for wildlife, from a variety of birds to a family of playful otters. For entertaining,the pool room opens to a spacious deck, while a sunroom tucked behind the garden/storage garage offers yet another space to unwind. Fenced-in area to keep your pets safe and secure. Bright, spacious, and intentionally designed,this home balances open-concept living with secluded nooks, creating a welcoming retreat that feels both expansive and intimate. New heat pump (2024) for economical heating and cooling,Generac whole-home generator for peace of mind. (id:39840)
1216 - 100 Grant Carmen Drive
Ottawa, Ontario
Welcome to Westpark - Penthouse Living in the Heart of Nepean! Step into this bright and spacious 2-bedroom, 2-bathroom penthouse suite at the sought-after Westpark condominium. Perfectly positioned on the 12th floor with a stunning west-facing exposure, this beautifully updated residence offers a perfect blend of comfort, style, and convenience. This carpet-free home has been freshly painted throughout, creating a clean, modern atmosphere ready for you to move in and enjoy. The open-concept living and dining areas are flooded with natural light, leading to a private balcony off the kitchen-the ideal spot for morning coffee or sunset views. The well-appointed kitchen features plenty of cabinetry and counter space, while the layout provides excellent flow for both daily living and entertaining. The primary bedroom includes a full ensuite bathroom and generous closet space, while the second bedroom and additional full bath make this an ideal home for professionals, downsizers, or small families. Enjoy the convenience of in-unit laundry and one underground parking space, plus all the amazing amenities that make Westpark one of the area's most desirable buildings. Residents benefit from an indoor pool, hot tub, fitness centre, party room, and playroom-everything you need for a balanced lifestyle, right at home. Located in a peaceful park-like setting just steps from Merivale's shopping, restaurants, and transit, this location offers easy access to downtown and all major routes. Experience maintenance-free living with a touch of luxury - welcome home to Westpark, Unit 1216 at 100 Grant Carman Drive. (id:39840)


