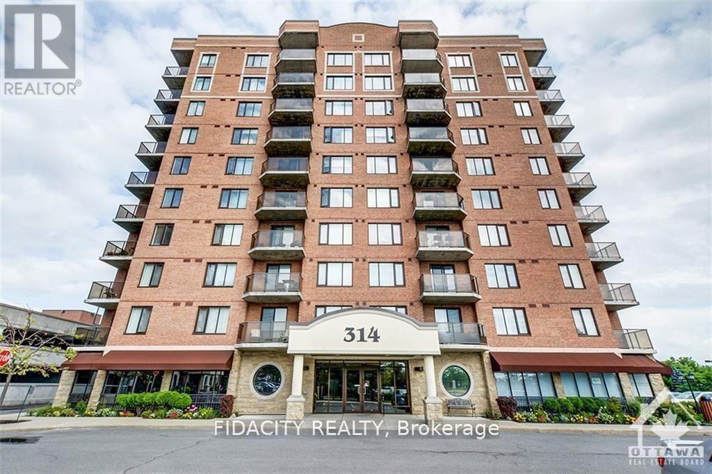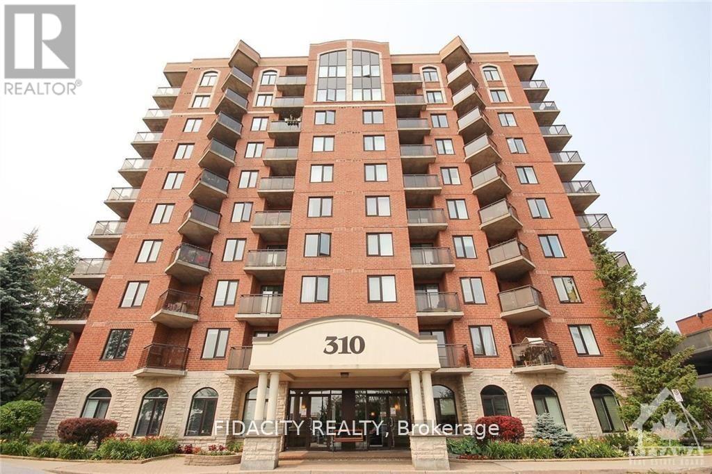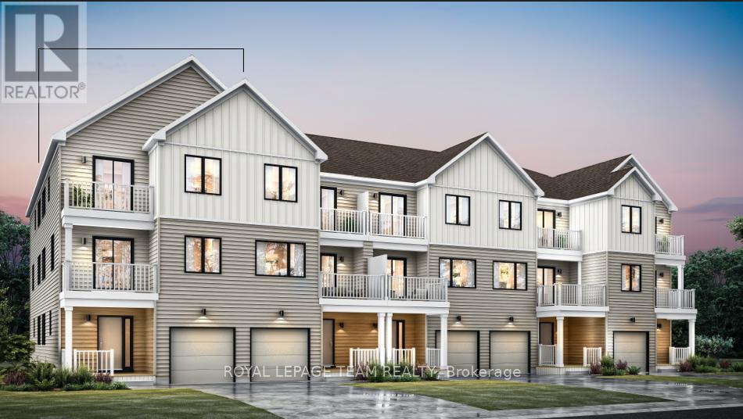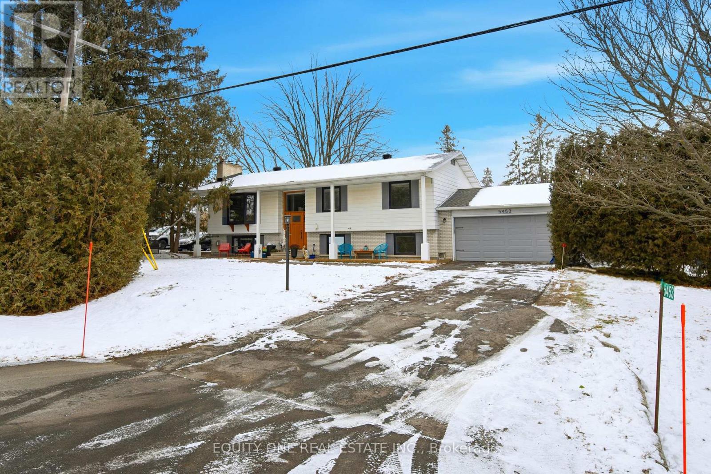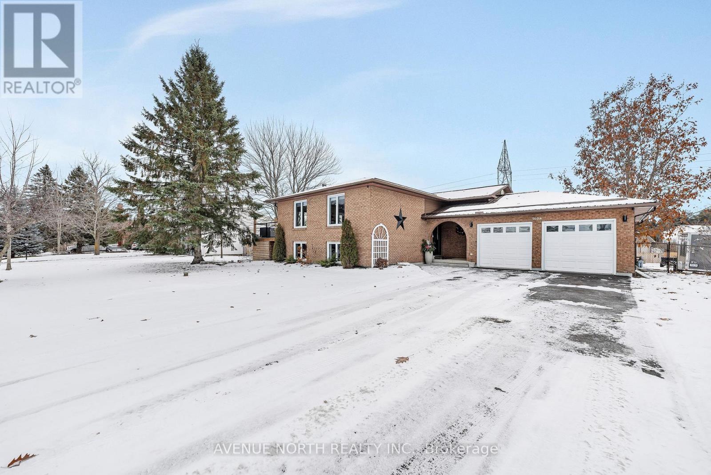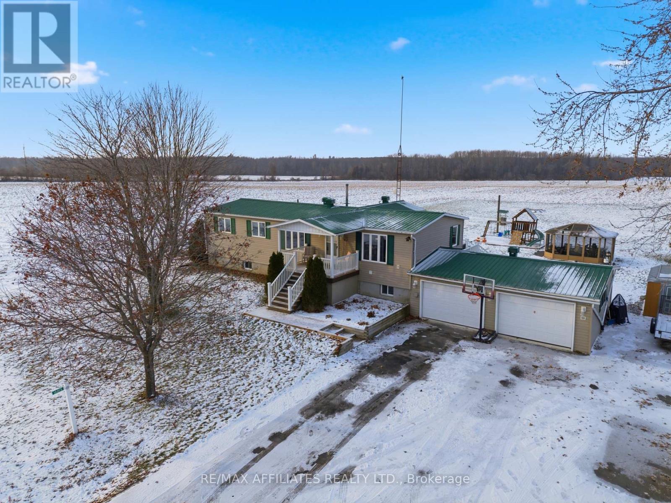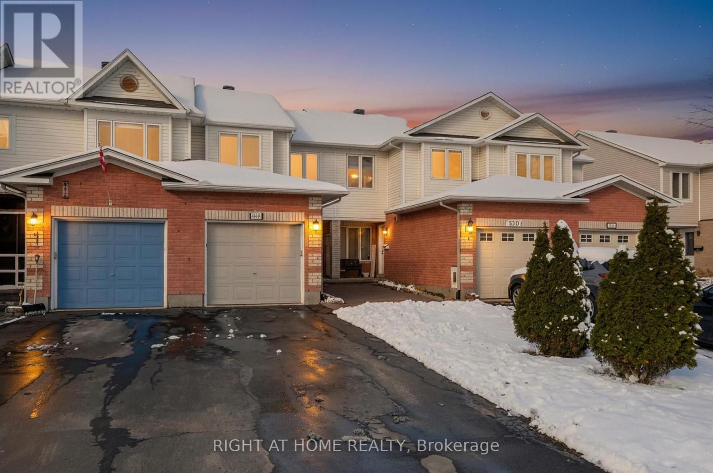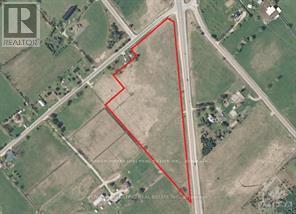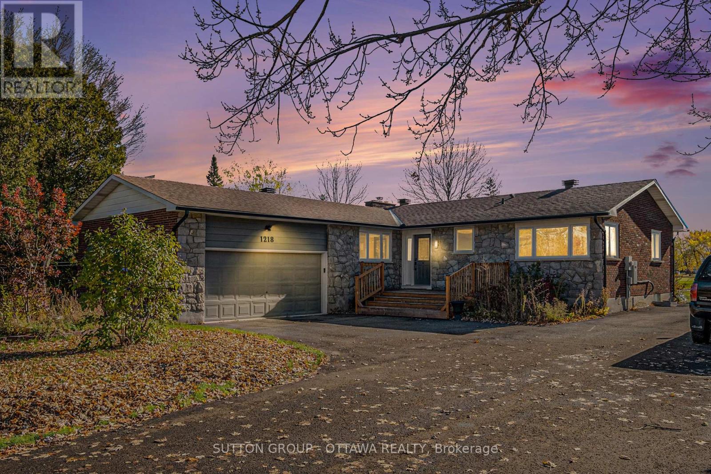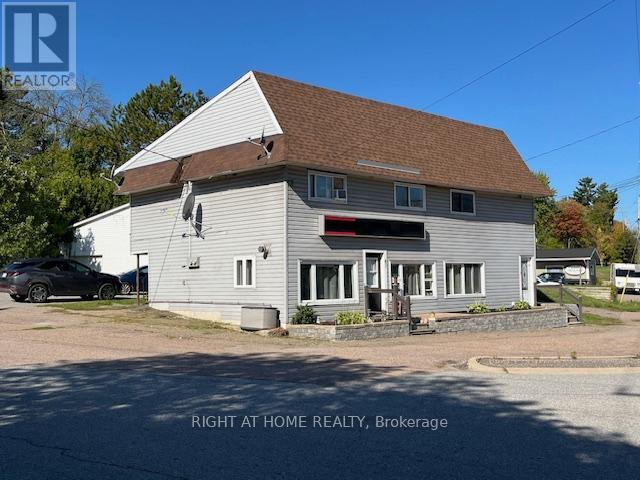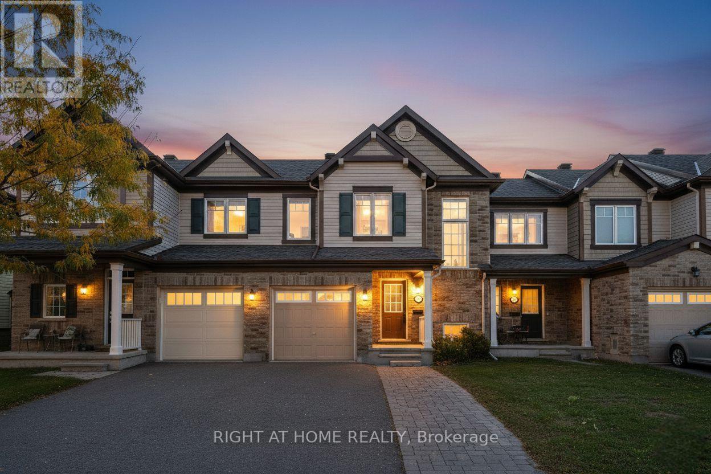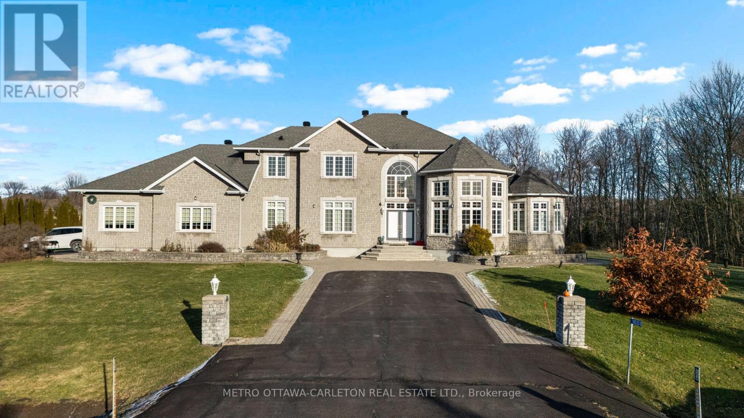601 - 314 Central Park Drive
Ottawa, Ontario
Don't miss out on this rare gem in the heart of the city! This 2 Bed, 2 Bath, and Den condo is truly one of a kind (983 sq ft approx). The great layout and excellent floorplan make for a spacious and inviting living space and functional kitchen with granite countertops. Enjoy the natural light pouring in through the abundance of windows, as well as a private balcony perfect for quiet mornings or entertaining guests. The two generously sized bedrooms and versatile den provide plenty of room for all your needs. Conveniently located just minutes from the Merivale strip, you'll have easy access to shopping, restaurants, and more. The Civic hospital, bike/walking trails, and public transit are all within reach, making this the perfect location for anyone on the go. (id:39840)
4b - 310 Central Park Drive
Ottawa, Ontario
Don't miss out on this rare gem in the heart of the city! This 2 Bed, 1 Bath condo is truly one of a kind with its private walkout interlock patio. The great layout and excellent floorplan make for a spacious and inviting living space and functional kitchen Enjoy the natural light pouring in through the abundance of windows, as well as a private balcony perfect for quiet mornings or entertaining guests. The two generously sized bedrooms and versatile den provide plenty of room for all your needs. Conveniently located just minutes from the Merivale strip, you'll have easy access to shopping, restaurants, and more. The Civic hospital, bike/walking trails, and public transit are all within reach, making this the perfect location for anyone on the go. Bike Rack Included. (id:39840)
101 Laurel Private
North Grenville, Ontario
Welcome to The Bloom, a standout addition to Oxford Village's 'Village Homes' collection where modern comfort seamlessly intertwines with style. Enjoy the added advantage of no road fees for the first FOUR years. This exquisite 4-bedroom, 3.5-bathroom end unit home spans 1,874 square feet, offering a perfect haven for contemporary living. The open-concept design is accentuated by 9-foot ceilings on both the ground and main floors, amplifying the sense of space and light. Luxury vinyl flooring graces these levels, providing both elegance and durability. As you enter, the first level features a guest suite with its own bathroom, perfect for accommodating visitors. Heading up to the second level, the kitchen, a true centerpiece, dazzles with quartz countertops, taller upper cabinets, and a chic backsplash, making it as functional as it is beautiful. Enjoy the cool evening air on the balcony off the dining room. The third floor boasts all 3 bedrooms and a 3pc main bathroom. The primary suite offers its own balcony and a 3pc private ensuite. While the first and second floors feature vinyl flooring, the upper level is carpeted, as are the stairs, providing a cozy touch. A single-car garage adds both convenience and security. Nestled in the lively Oxford Village, this community effortlessly combines country charm with urban convenience, providing easy access to top-rated schools, excellent shopping, and a plethora of outdoor activities. This Energy Certified home also includes a 7-year Tarion Home Warranty, offering peace of mind for your investment. Additional upgrades include central A/C, humidifier, a cold water line to the fridge, upgraded door styles and faucets, and smooth ceilings with potlights on the second floor. Don't miss out on the chance to make The Bloom your new home and embrace the unique lifestyle that Oxford Village has to offer. (id:39840)
5453 Long Island Road
Ottawa, Ontario
Welcome to 5453 Long Island Rd, a charming detached raised bungalow on the sought after North side of Long Island in the heart of Manotick ~ just steps from the Rideau River, boutique shops, restaurants, parks & more! This beautifully maintained home offers 3 bedrooms and 3 full bathrooms, along with an inviting, light-filled layout perfect for modern living.The main level features a bright open-concept floor plan with a spacious living room highlighted by a cozy wood-burning fireplace, a dedicated dining area, and a stunning kitchen equipped with classic white cabinetry, granite island with breakfast bar, and stainless steel appliances. Patio door access leads to the backyard deck-ideal for outdoor dining or morning coffee. Three well-sized bedrooms complete this level, including a lovely primary suite with ample closet space and a stylish 4-piece ensuite. A second full bathroom serves the main floor.The lower level feels anything but like a basement with its large grade-level windows. Enjoy a generous family room with gas fireplace, full bathroom, exercise room, laundry room, storage space, and a flexible area perfect for guests or a home office. The large, tree-lined backyard offers privacy and space to play, garden, or entertain.A wonderful opportunity to live in one of Manotick's most desirable locations-move-in ready and full of charm! (id:39840)
7028 Shadow Ridge Drive
Ottawa, Ontario
Discover this beautifully renovated 3-bedroom, 2-bath raised bungalow set on a generous half-acre lot in the desirable community of Greely. Updated from top to bottom, this home offers bright, open living spaces and modern finishes throughout. The main level features a sun-filled open-concept layout with large windows and a brand-new kitchen complete with stylish cabinetry, quality countertops, stainless steel appliances, and updated lighting. New flooring and a fully renovated bathroom add to the home's fresh, contemporary feel. All three bedrooms are bright and inviting, while the lower level offers exceptional versatility with large windows, a renovated bathroom, and a spacious family or recreation area-perfect for a home office, gym, or guest space. Outside, enjoy the privacy and possibilities of the expansive half-acre backyard, featuring a new deck, attractive pergola, custom raised garden beds, and a large shed for storage or hobby use. The space is ideal for entertaining, gardening, or future additions such as a pool or workshop. Located in a sought-after neighborhood known for its peaceful setting and community feel, this home offers turnkey living with too many upgrades to list. Contact us today for the full list of upgrades. (id:39840)
16815 Red Town Road
North Stormont, Ontario
Escape to serene country living in this well maintained 2+1 bedroom bungalow, offering a warm and inviting atmosphere throughout. Step into a spacious living room perfect for relaxing or entertaining, along with a convenient office/toy room area ideal for remote work or hobbies. The 4 piece bathroom combined with a laundry area adds functionality, while the charming dining room filled with natural light creates a bright and welcoming space for meals. The kitchen features an open concept design makes it perfect for hosting and entertaining friends and family. The lower level provides abundant storage space with direct access to the attached 2 car garage, as well as a cozy recreation room with a gas fireplace, perfect for unwinding on cooler evenings. Enjoy your morning coffee or stargaze at night on the low maintenance back deck overlooking the peaceful backyard. Additional highlights include a durable metal roof for long-term assurance, a propane furnace, and central air conditioning to keep you comfortable year round. Located just 45 minutes from Ottawa and 25 minutes from Cornwall, this charming countryside retreat blends rural tranquility with modern amenities offering comfort, convenience, and the perfect place to call home. (id:39840)
812 Nesting Way
Ottawa, Ontario
You don't want to miss this 3-bed, 3-bath townhouse with 3 parking spaces and a garage with its own built-in workbench. It's located in a quiet Orleans neighbourhood close to grocery stores, top-notch schools, parks, restaurants, transit, and the Fallingbrook Community Centre. Step inside to discover this popular open-concept model. The front foyer includes inside garage access, closet space, and a convenient powder room. Enjoy the separate living and dining room with new lighting and stylish flooring throughout. The kitchen has plenty of storage, double sinks, newer appliances, and a flex space. Maybe a coffee bar, eat-in kitchen, or extra workspace? Access to your private fenced yard and brand-new deck is right off the kitchen. (perfect for all those BBQ's) Upstairs, you'll find a spacious primary bedroom with a full wall of closets and a cheater door to the fully renovated bathroom... it is a beauty! Large tub, shower with glass doors, and plenty of vanity storage. Two additional bedrooms with newer flooring and a hall closet complete this top level. Virtually staged options show the versatility of all this space. Wait, there's more! An open-style staircase with floor-to-ceiling windows leads you to the lower-level family room. This lower level is so cozy and truly connected to the rest of the home. Enjoy the gas fireplace, newer flooring, a laundry area with tons of storage, and a brand new modern 3-piece bath. No expense was spared on this reno. Updates: lower-level 3-piece bath, interlock walkway, windows (upstairs & front living room), backyard deck, and freshly steam-cleaned carpets (2025). Washer & Dryer (2024). Second floor 4-piece bath and the garage insulation & workbench (2020). Driveway repaved (2018). Tile upgrade on the main floor (2017). Roof (2014). Don't miss out on this incredible opportunity to make 812 Nesting Way your new home. Schedule a viewing today. 24 hours irrevocable on all offers. All appliances are included. (id:39840)
Lot 15 Hwy 7 Road
Mississippi Mills, Ontario
Developers, Investors take note! Beautiful 12.5 acres lot on HWY 7 between Carleton Place and Perth, on the intersection of 3 roads! Walking distance to school! Over 1500 Ft of frontage along the HWY. The Owner can change to commercial use and can have access to Highway or Concession Rd on the back. A must see! Call today! (id:39840)
1218 Upton Road
Ottawa, Ontario
Welcome to this charming 3-bedroom, 3-bathroom home. Ideally situated on a peaceful lot backing onto Bunker Rd with no rear-neighbours, this address affords exceptional privacy while still being just steps from the Ottawa River and minutes from Manotick's amenities. The lot spans approximately 100 ft 165 ft, giving you space to breathe and enjoy the outdoors. Located steps from Aston Woods and Echo Parks, Carleton Golf and Yacht Club, and just down the road is the Manotick Mews - making errands or grabbing essentials incredibly convenient. Inside, the main floor invites you into a bright, open-concept living and dining space filled with natural light, flowing seamlessly into the kitchen. Large windows and a door to the deck bring the outdoors in - ideal for coffee or entertaining. Enjoy peaceful evenings in the screened gazebo, surrounded by mature trees and birdsong. The updated kitchen features abundant storage, live-edge countertops, and stainless steel appliances. On that same level, you'll find generously sized bedrooms and a main bathroom, while the primary bedroom includes a recently refreshed ensuite. Downstairs, the lower level is thoughtfully finished with a large recreation room, bathroom, laundry area, and mechanical/storage spaces - perfect for hosting, family nights, or a private retreat. A must see to full appreciate. 24-hour irrevocable on all offers. (id:39840)
45 Pembroke Street
Whitewater Region, Ontario
Rarely available vacant 2 unit building. Main floor unit has gas fireplace and BB electric heat and upper unit has 2024 Forced Air natural gas furnace. Each unit has there own access, their own laundry. Each unit has 1 full bathroom. Slanted Roof installed 8-10 yrs ago, 100 AMP panel in each unit. Both HWT are owned. Upper unit was rented for $1448 it is now empty; lower unit just became vacant. Tenants pay hydro & heat. Units have town water and sewer. 2024 expenses of $8,886 (Taxes $3061, water/sewer $5125, Insurance $700). Walk to Tim Hortons, Subway and other fine shops. (id:39840)
113 Maestro Avenue
Ottawa, Ontario
Meticulously maintained and move-in ready, this modern 3-bedroom, 3-bathroom townhome is perfectly situated in the heart of Fairwinds, one of the Stittsville's most popular neighborhoods. Designed with both style and functionality, an ideal choice for first-time buyers, families, or investors. The front of the home features an extended interlock driveway and a welcoming. The main level boasts beautiful laminate flooring, a spacious dining room, a bright living room, and a gourmet kitchen with stainless steel appliances, granite countertops, and plenty of cabinet space. A convenient 2-piece bath completes this level, along with direct access to a private, fully fenced backyard. Upstairs, you'll find 3 generously sized bedrooms and a full family bathroom. The primary suite offers a walk-in closet and a 3-piece en-suite, creating a comfortable retreat. The lower level adds even more potential with full-size windows, laundry, and plenty of storage space ideal for a future rec room, home office, or gym. This home truly blends modern comfort with everyday convenience in a prime location close to parks, schools, shopping, and transit. (id:39840)
1651 Marronier Court
Ottawa, Ontario
Flooring: Carpet Over & Wood. Stunning 4 Bedroom, 5 bathroom home on 2 acres in prestigious Camelot Estates is a rare blend of country living and convenience. Only 4 minute drive to nearest LRT Station on Trim Road.+- 7000 sq ft of living space. Main level has grand entrance, soaring ceilings, formal dining with coffered ceiling. Cozy living & family room with views to backyard. A large chef's kitchen equipped with a spacious eating area. Main floor primary bedroom offers a serene sitting area, cozy fireplace, spacious walk-in closet & luxurious ensuite. Upstairs discover a full bath & three generously sized bedrooms; one with new ensuite bathroom and another with a beautiful bay window overlooking the immaculate backyard. featuring a lower level with ample living areas, bar area, full bath. (id:39840)


