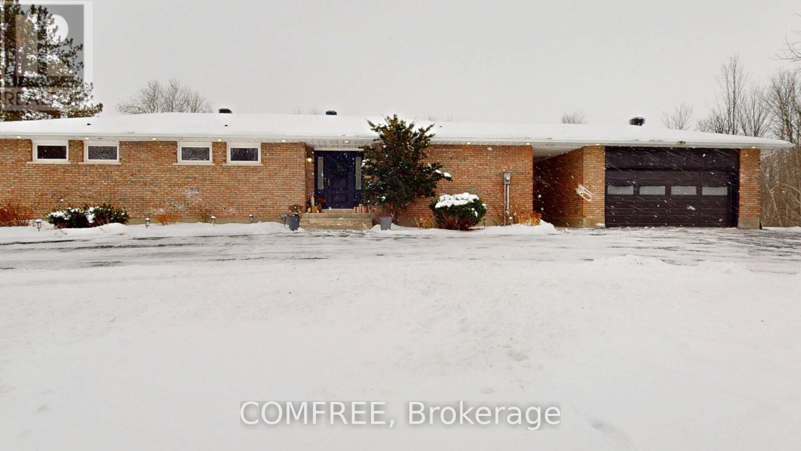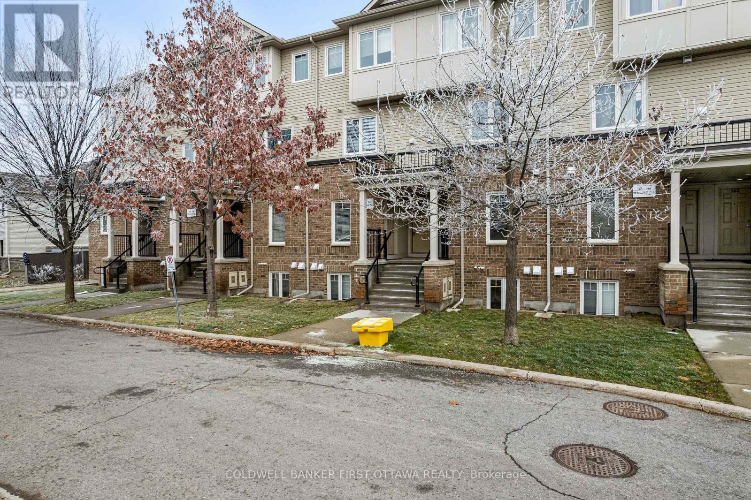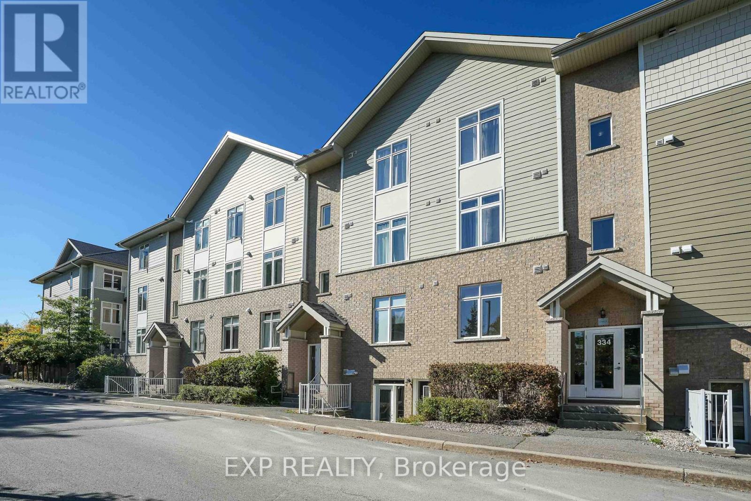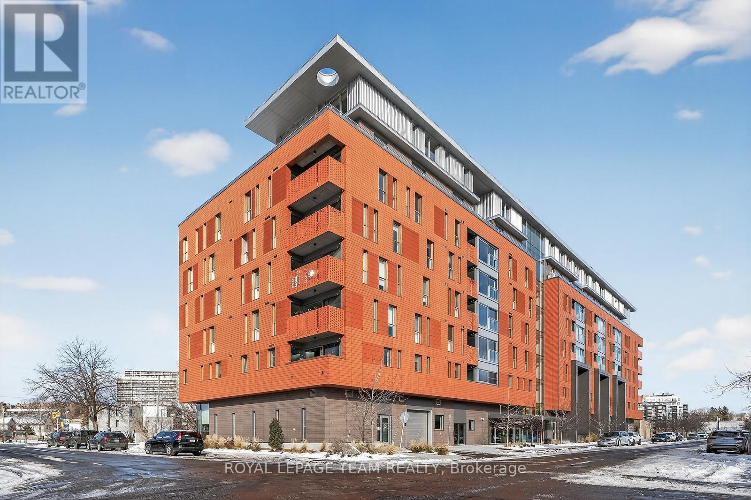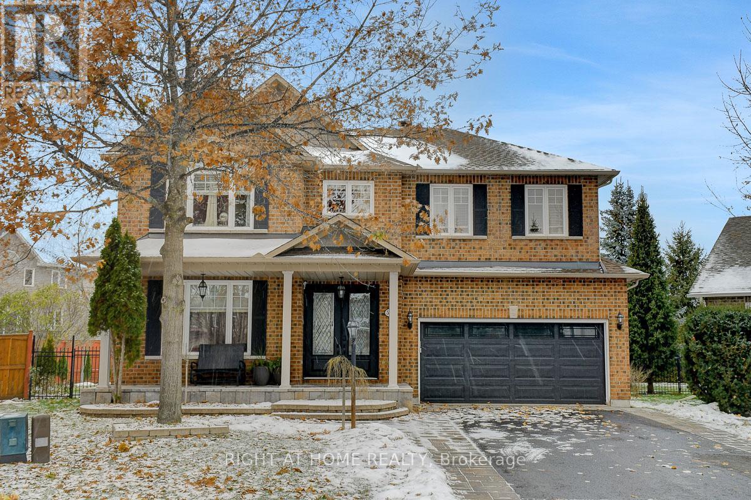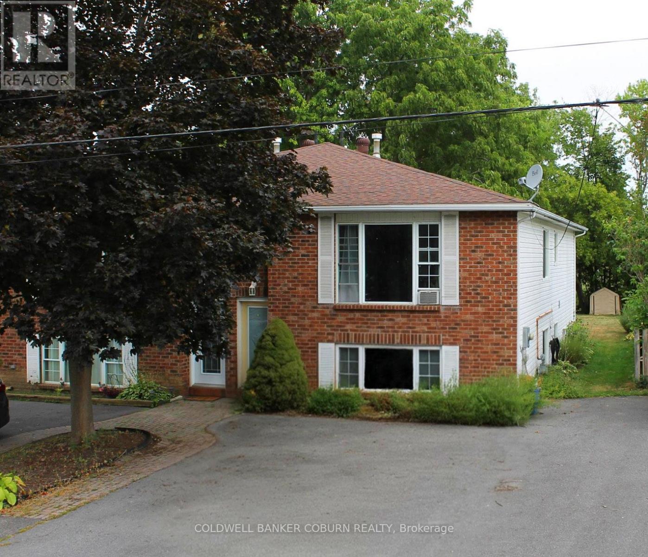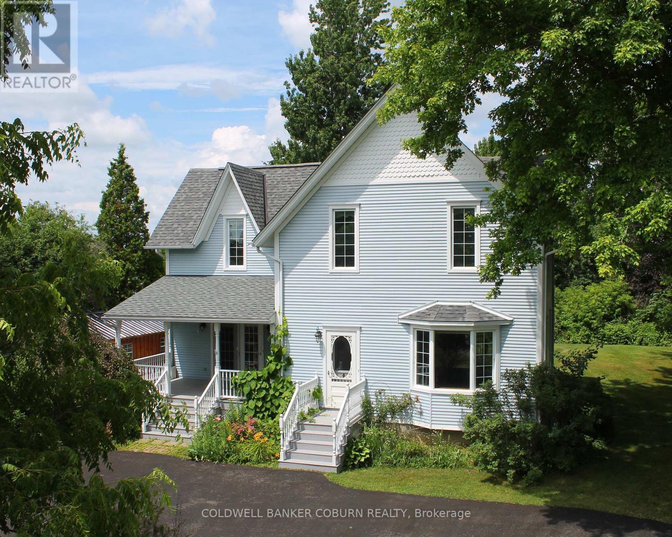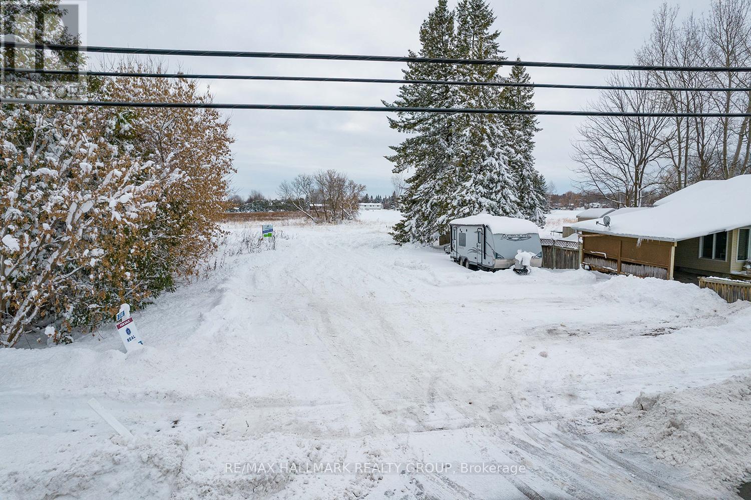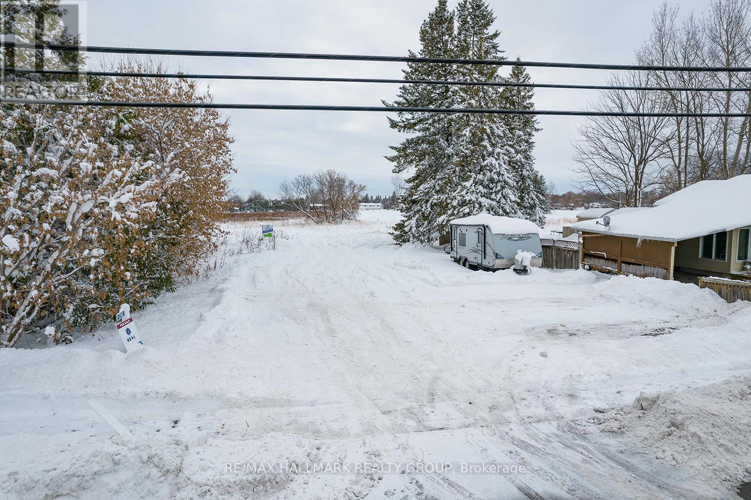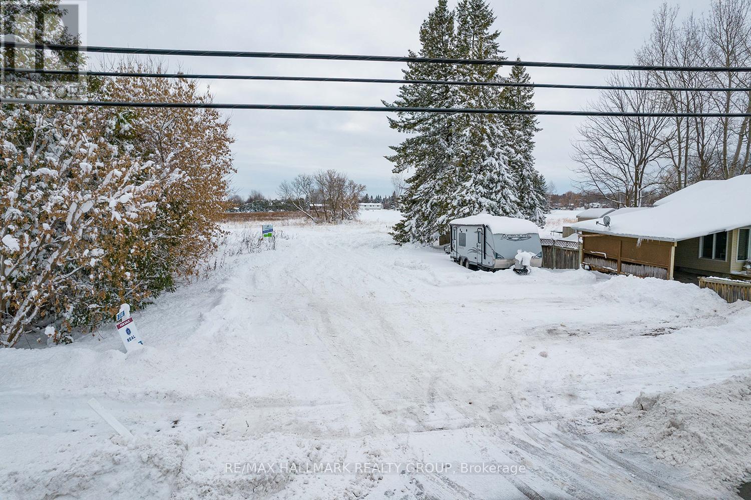1500 Du Golf Road
Clarence-Rockland, Ontario
Discover this spacious open-concept bungalow offering over 1,860 sq ft on the main level, featuring 4 bedrooms and two 3-piece bathrooms. The main floor has been freshly painted (2025) and features pot lighting throughout, a large living and dining area, and a convenient main-floor laundry room. The generous primary bedroom includes a walk-in closet and a 3-piece ensuite. Recent 2025 upgrades include: new heat pump, new hot water tank, new water treatment system, new kitchen and laundry appliances (refrigerator, stove, dishwasher, washer and dryer), and a new garage door with track and motor. The property also features an additional stone driveway suitable for a trailer or RV. Enjoy abundant natural light, a comfortable 3-season sunroom, and two wood-burning fireplaces-one on the main level and another in the lower-level family room. A well-designed home offering ample space and practical updates throughout. (id:39840)
150 Urbancrest Private
Ottawa, Ontario
Welcome home to this well kept 2013 townhome condo in the heart of Barrhaven, where an open main floor invites easy everyday living. The kitchen's stainless steel appliances and practical layout blends smoothly into the dining/living area, creating a warm sense of connection. Laminate and tile floors keep the space clean and simple to maintain, while a small private patio extends the living room outdoors, offering a quiet spot for morning coffee or a breath of evening air. Down the stairs, brand new carpet softens the bedroom level, where two comfortable rooms sit tucked away for restful nights, each with their own bathroom. Storage is thoughtfully integrated throughout the home, and in unit laundry adds welcome convenience. Natural gas forced air heating and central A/C ensure comfort through the seasons, and the dedicated parking spot makes daily routines smooth and straightforward. From the front door, you are a five minute walk to Half Moon Bay Park and the Stonebridge Trail, where winding paths and open green space offer an easy escape. Strandherd Drive's groceries and shops are just a short drive away, and downtown Ottawa is a mere half hour away. (id:39840)
A - 330 Everest Private
Ottawa, Ontario
Wonderful condo in a prime central Ottawa location-perfect for a young professional, senior, or investor. Currently tenanted, this property offers a strong turnkey investment opportunity from day one. Your underground parking spot is conveniently located just steps from the main entrance, with no stairs to navigate. The open-concept layout blends the living, dining, and kitchen areas seamlessly, with direct access to your own private patio. The kitchen features ample cupboard space and a practical breakfast bar. The bedroom is generously sized with a large closet, and the 4-piece bathroom includes a tub/shower combination. Enjoy the convenience of in-unit laundry. Situated close to the Ottawa Hospital, Trainyards Shopping Centre, public transit, and a wide selection of restaurants. Quick access to Hwy 417, downtown, and Lansdowne Park makes this an unbeatable location for both work and play. Bedroom and dining room photos are virtually staged. (id:39840)
608 - 135 Barrette Street
Ottawa, Ontario
Perched above the treetops with panoramic Ottawa views, this spacious condo blends contemporary luxury with the charm of historic Beechwood Village. The open-concept living and dining area is bathed in natural light from floor-to-ceiling windows, anchored by a chefs kitchen with Fisher & Paykel appliances, double dishwasher, oversized island, and high-end finishes. A Euro-style patio extends the living space for BBQs or stargazing.The sun-filled primary suite features a spa-inspired ensuite with soaker tub and rain shower. A second bedroom and bathroom, den, in-suite laundry, and ample storage add versatility and function. Building amenities include a fitness centre, dry sauna, yoga room, concierge, and secure underground puzzle parking.For those seeking a refined urban residence with privacy, panoramic views, and year-round lifestyle convenience, 135 Barrette offers an unmatched opportunity. Here, history and modernity live side by side and every day begins with a view worth waking up to. (id:39840)
523 Landswood Way
Ottawa, Ontario
Wow!! Incredibly spacious & updated quality built Holitzner home offering Approx. 4700 sq. ft. of finished living space, on Huge premium lot with inground salt water pool & located on a quiet family street in sought after Deer Run! Features & updates too numerous to mention. Offers main floor den, no carpet in home, main floor laundry with sink, formal dining with vaulted ceiling, stunning gourmet kitchen with pantry, gas stove, large island with storage, quartz counters & plenty of cupboard space, breakfast area, main floor family room with stoned gas fireplace & built in shelving, open hardwood staircase to 2nd floor that has loft, 4 bedrooms all with access to gorgeous baths, primary bedroom retreat with spa like 5 piece ensuite & walk-in closet, finished basement includes big rec room, 2 additional bedrooms , full bath and storage, fenced backyard offers large Trex deck with aluminum railings(Approx. 2020), fruit trees and vegetable beds, gas hook up for BBQ, nicely landscaped- Enjoy a summer getaway in your own backyard, roof approx.2021, central air approx.2024-2025, central vac approx. 2019, garage door & opener approx. 2023, interlocking stone in front & back yards approx. 2020 & so much more!! Just Move in!!! (id:39840)
50 B Fifth Street W
South Dundas, Ontario
LOCATION CONVENIENCE LIFESTYLE - Welcome to this charming semi-detached home at 50 B Fifth Street West, Morrisburg. The perfect low-maintenance starter or downsizers dream. Featuring 2+1 bedrooms and a 4-piece bath on the main level, this home offers the ease and comfort of single-floor living, enhanced by an open-concept design and large windows that flood the space with natural light. Downstairs, the finished basement provides a versatile extra bedroom or rec room, with additional space that could easily be transformed into another bedroom (egress windows already in place). Outside youll enjoy a private back deck ideal for summer barbecues and casual entertaining. Double parking adds everyday convenience, while the quiet street with no rear neighbours ensures privacy and peace. Best of all, you'll be just steps from everything: the St. Lawrence River, local shops, restaurants, parks, the beach, boat launch, medical clinics, curling club, arena, library, and Upper Canada Playhouse all within walking or biking distance. This home truly combines comfort, convenience, and lifestyle in one perfect package. Interior photos are from 2019. (id:39840)
11719 Lakeshore Drive
South Dundas, Ontario
MAJESTIC CENTURY HOME WITH VIEWS OF THE ST. LAWRENCE RIVER - Nicely landscaped and treed lot is enhanced by the U-shaped driveway with 2 entrances. Grand three-bedroom, three-bathroom home. Vinyl siding, aluminum soffit, and fascia minimize exterior maintenance. The exterior features include a large covered porch 18 feet X 10 feet and an open deck at the front entrance, both facing the river, as well as two rear decks facing the backyard. The larger back deck is 10 feet X 16 feet. A large, newer storage shed is located on the west side of the property, and a smaller garden shed is in the northeast corner. Large foyers on both levels. Stair lifts are installed on the two staircases between the basement and main floor, as well as the main floor and second floor. Please take the virtual tour and check out the photos and floor plans. (id:39840)
1706 - 265 Poulin Street
Ottawa, Ontario
THE ONE YOU WERE WAITING FOR!! The highly sought after floorplan with 2 BEDROOMS and 2 FULL BATHROOM that everyone wants plus spectacular views to enjoy! This bungalow in the sky has stunning views of the Ottawa River and Gatineau Hills that you need to see to believe. Immaculate in every way, this unit has been well updated and features hardwood floors throughout all living areas. An open concept living/dining room with massive windows and access to the east facing balcony provide great living spaces inside and out. A large primary bedroom features an ensuite bath, walk in closet and direct access to the balcony. Underground parking and amenities galore! Pool, gym, sauna, library, billiards, guest suite, ping pong and more! Come experience Suite 1706 at NorthwestONE. (id:39840)
254 Peacock Drive
Russell, Ontario
This upcoming 3 bed, 3 bath middle unit townhome has a stunning design and from the moment you step inside, you'll be struck by the bright & airy feel of the home, w/ an abundance of natural light. The open concept floor plan creates a sense of spaciousness & flow, making it the perfect space for entertaining. The kitchen is a chef's dream, w/ top-of-the-line appliances, ample counter space, & plenty of storage. The large island provides additional seating & storage. On the 2nd level each bedroom is bright & airy, w/ large windows that let in plenty of natural light. An Ensuite completes the primary bedroom. The lower level can be finished (or not) and includes laundry & storage space. The standout feature of this home is the full block firewall providing your family with privacy. Photos were taken at the model home at 201 Peacock. Flooring: Hardwood, Ceramic, Carpet Wall To Wall. Approx late April Occupancy (id:39840)
3 - 3748 Champlain Street
Clarence-Rockland, Ontario
Ready to consider building? This building lot in the heart of charming Bourget is the one for you! No rear neighbours and directly across from the french elementary school. Potential to build up to 20 unit residential building on this lot. Centrally located lot within walking distance to all the villages amenities such as schools, library, shops, grocery store and more. (id:39840)
1 - 3748 Champlain Street
Clarence-Rockland, Ontario
Ready to consider building? This building lot in the heart of charming Bourget is the one for you! No rear neighbours and directly across from the french elementary school. Potential to build up to 20 unit residential building on this lot. Centrally located lot within walking distance to all the villages amenities such as schools, library, shops, grocery store and more. (id:39840)
2 - 3748 Champlain Street
Clarence-Rockland, Ontario
Ready to consider building? This building lot in the heart of charming Bourget is the one for you! No rear neighbours and directly across from the french elementary school. Potential to build up to 20 unit residential building on this lot. Centrally located lot within walking distance to all the villages amenities such as schools, library, shops, grocery store and more. (id:39840)


