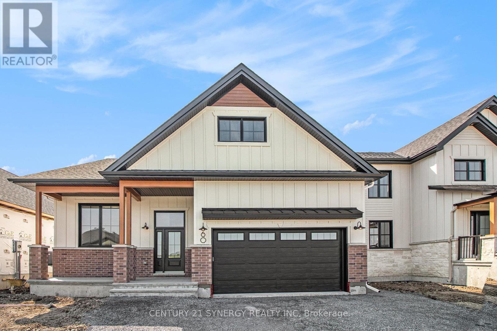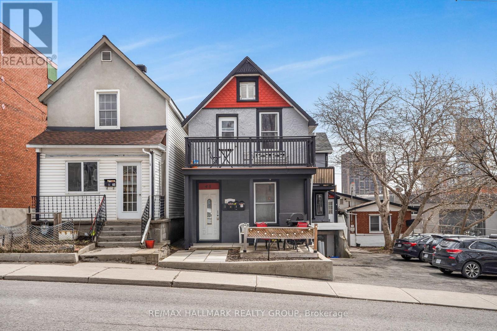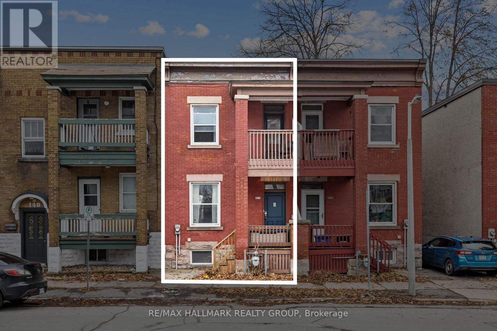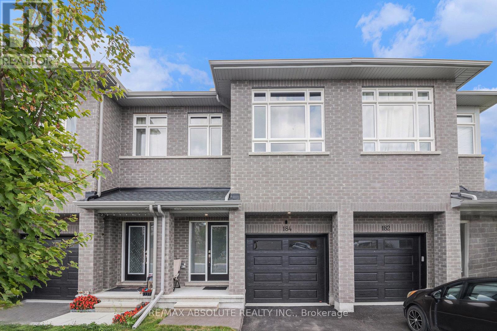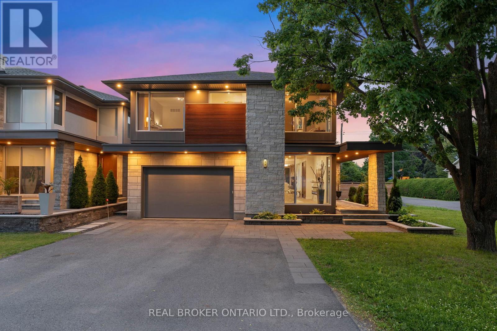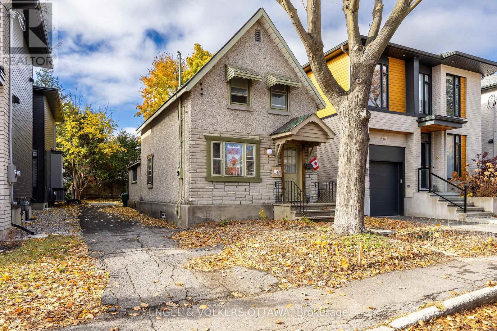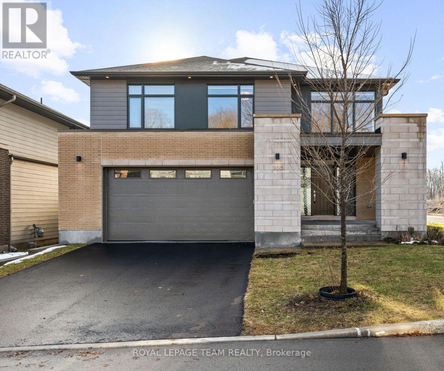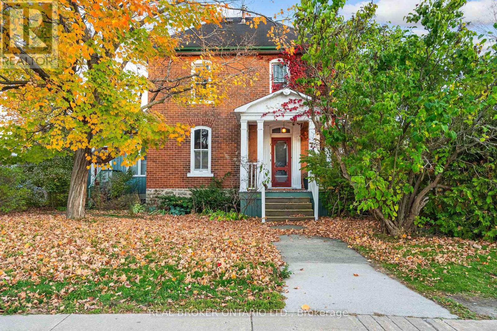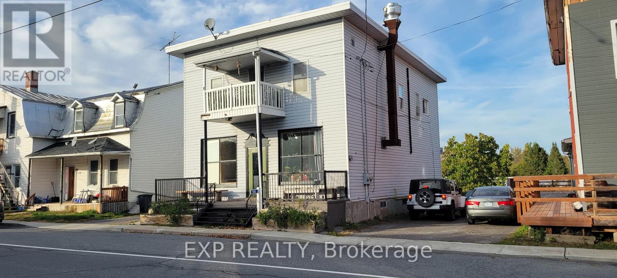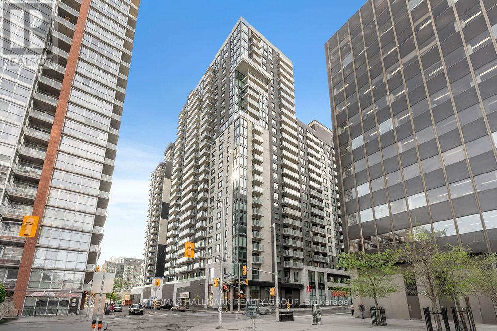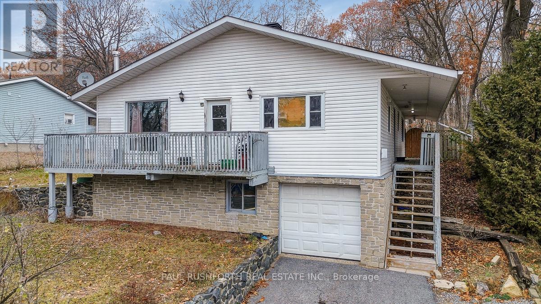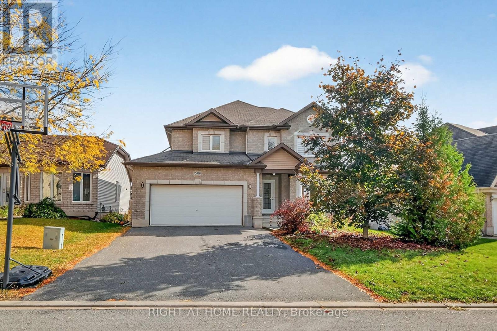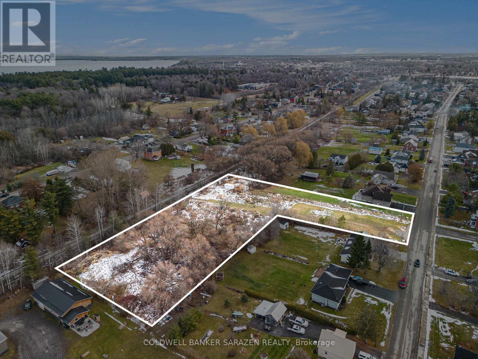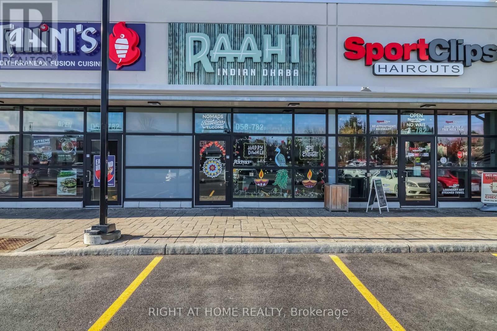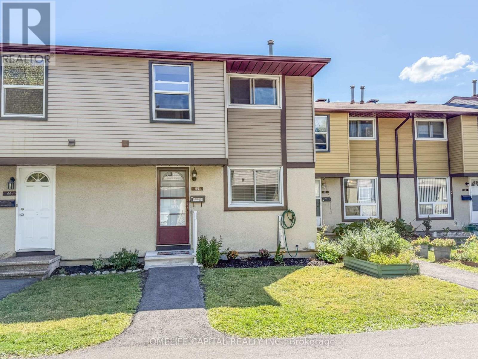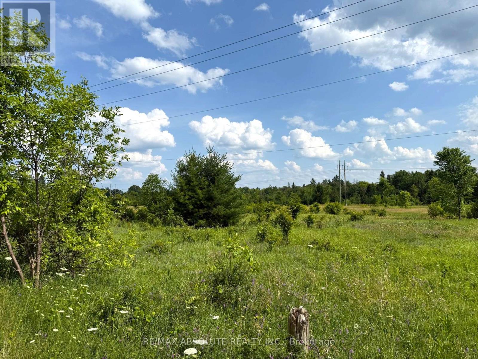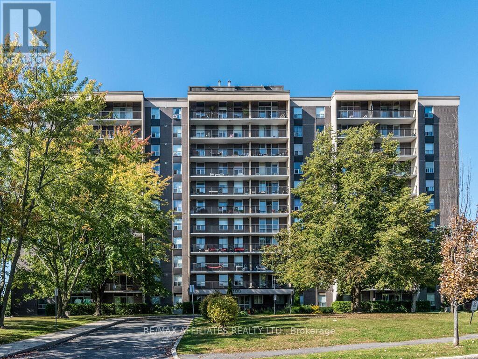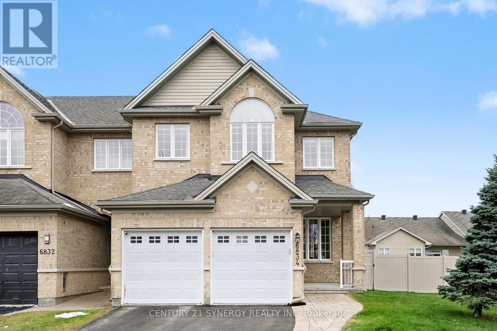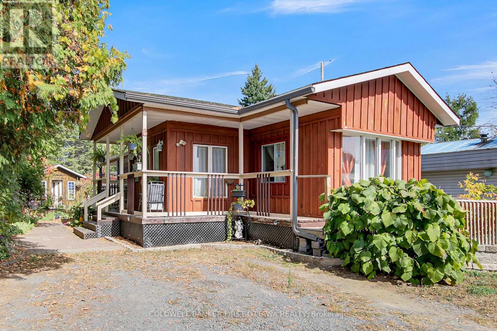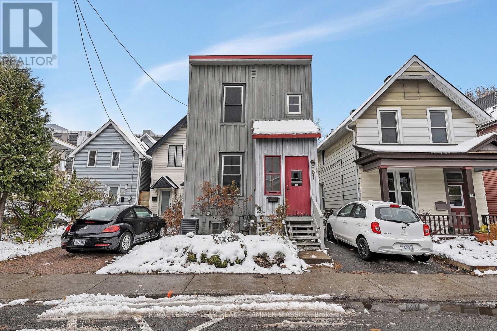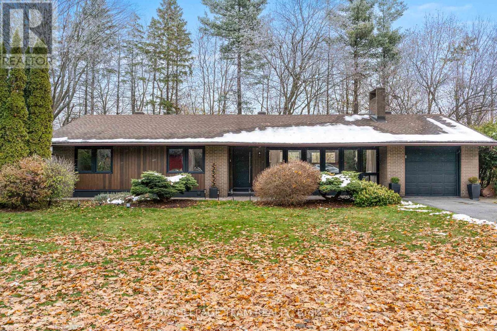72 Helen Street
North Stormont, Ontario
OPEN HOUSE HOSTED AT ~ 64 HELEN ~ SAT. NOV 29 @ 10am-12pm. Welcome to the TUSCANY! This beautiful new two-story home, to be built by a trusted local builder, in the new subdivison of Countryside Acres in the heart of Crysler. With 3 spacious bedrooms and 2.5 baths, this home offers comfort, convenience, and modern living. The open-concept first floor is designed for seamless living, with a large living area flowing into a well-sized kitchen equipped with a large island perfect for casual dining. The dining area offers an ideal space for family meals, with easy access to a back patio, perfect for outdoor gatherings. Homebuyers have the option to personalize their home with either a sleek modern or cozy farmhouse exterior, ensuring it fits their unique style. Situated in a family-friendly neighborhood, this home offers the perfect blend of country charm and modern amenities. NO AC/APPLIANCES INCLUDED but comes standard with hardwood staircase from main to 2nd level and eavestrough. Flooring: Carpet Wall To Wall & Vinyl (id:39840)
Lot 00 Helen Street
North Stormont, Ontario
OPEN HOUSE HOSTED AT ~ 64 HELEN ~ SUN. NOV 6 @ 2-4pm. Welcome to the PIEDMONT. This stunning bungalow, to be built by a trusted local builder, is nestled in the charming new subdivision of Countryside Acres in the heart of Crysler. Offering 3 bedrooms and 2 bathrooms, this home is the perfect blend of style and function, designed to accommodate both relaxation and entertaining. With the option to choose between a modern or farmhouse exterior, you can customize the home to suit your personal taste. The interior boasts an open-concept living and dining area, creating a bright and airy space perfect for family gatherings and hosting friends. The primary includes a spacious closet and a private en-suite bathroom, while two additional bedrooms offer plenty of space for family, guests, or a home office. NO AC/APPLIANCES INCLUDED but comes standard with hardwood staircase from main to lower level and eavestrough. Flooring: Carpet Wall To Wall & Vinyl (id:39840)
30 Helen Street
North Stormont, Ontario
OPEN HOUSE HOSTED AT ~ 64 HELEN ~ SAT. NOV 29 @ 10am-12pm. Welcome to the BAROSSA. This beautiful new two-story home, to be built by a trusted local builder, in the new sub-divison of Countryside Acres in the heart of Crysler. With 3 spacious bedrooms and 2.5 baths, this home offers comfort, convenience, and modern living. The open-concept first floor is designed for seamless living, with a large living area flowing into a well-sized kitchen equipped with a large island perfect for casual dining. The dining area offers an ideal space for family meals, with easy access to a back patio, perfect for outdoor gatherings. Homebuyers have the option to personalize their home with either a sleek modern or cozy farmhouse exterior, ensuring it fits their unique style. Situated in a family-friendly neighborhood, this home offers the perfect blend of country charm and modern amenities. NO AC/APPLIANCES INCLUDED but comes standard with hardwood staircase from main to 2nd level and eavestrough. Flooring: Carpet Wall To Wall & Vinyl. (id:39840)
48 Louisa Street
Ottawa, Ontario
Welcome to 48 Louisa. Investment opportunity; four plex in West Centre town zoned R4T. Located on an oversize lot (49.93ft x 91.84ft) in a thriving neighbourhood perfect for young professionals. Walking distance to Little Italy. Large home that houses 3 units & separate bungalow, four units in total. APT. 1 - Featuring 2 bedrooms, oversized family room, modern bathroom & front yard patio area -> Rented at $2,300/monthly (electricity, heat, water included). APT. 2 - Bachelor with convenient balcony access & bathroom -> Rented at $1,350/monthly (electricity, heat, water included). APT. 3 - Featuring 1 bedroom + den/office & 1 bathroom -> Rented at $1,486/monthly (Rent going up to $1,523 Jan. 1st, 2025 / electricity, heat, water included). APT. 4 - Featuring 2 bedrooms, 1 bathroom & private exclusive yard -> Rented at $1,194/monthly (hydro paid by tenant). Shared pay per use laundry in the basement adding approx. $800 in yearly income. 5 surface outdoor parking. Great current & future value. BOOK YOUR PRIVATE SHOWING TODAY!!! (id:39840)
475 Pioneer Road
Merrickville-Wolford, Ontario
Welcome to the stunning new (to be built) model - The Matrix - with walkout basement. This Fabulous Lot is 3.59 acres, high and dry with a slope, that gives you a fantastic view this also accommodates the walkout basement. This home features two bedrooms, two full bathrooms, open concept floor plan 9 foot ceilings and premium finishes throughout. Crafted by Moderna homes design, a reputable family run business This beautiful Lot and Home is situated in the scenic Snowdons corners area, just outside the historic village of Merrickville. This home offers the fine balance of luxury and affordability. (id:39840)
132 Beausoleil Drive
Ottawa, Ontario
House hacking at its finest! What would it be like to live in the heart of Downtown Ottawa in this ALL-BRICK Townhome and have your roommates pay your mortgage? Or have it as a profitable rental. There are 3 bedrooms upstairs, one in the basement and a den as well. This classic home boasts 9 foot ceilings on the main floor, makes it feel grand. Sitting in the large living room and dining room makes it feel like home. Main floor also has a powder 2pc bathroom. The large kitchen leads to a backyard with deck and shed. No carpet here... easy to maintain! UPSTAIRS: 3 Bedrooms, 2 full bathrooms. Primary bedroom has a ensuite bathroom and balcony! Hardwood and tile floors. In the basement: 1 bedroom and a den. Laundry and a full bathroom in the basement. Furnace 2025. Overall, this property is in the heart of the city. Own a home in a prime are. Location, Location, location! *Seller is open to negotiate!* (id:39840)
184 Hooper Street
Carleton Place, Ontario
Welcome to 184 Hooper Street located in the heart of Carleton Place, this property offers the charm of small-town living with all the conveniences of the city. Built-in 2023, this spacious home sits on a large lot with no rear neighbours, and has numerous upgrades, and a thoughtfully designed layout. Step inside to find a welcoming foyer with access to the garage and a powder room. The main floor boasts a bright, open-concept living and dining area, perfect for entertaining. The modern kitchen features a large island, ample cupboard and counter space, and is bathed in natural light from expansive windows and a patio door that opens to the backyard. A unique open-to-below staircase leads to the second level, where you'll find a convenient laundry area and a generously sized family room with floor-to-ceiling windows offering stunning, unobstructed views an ideal space for family time or a home office. The second and third bedrooms are both spacious, while the primary bedroom is a true retreat, complete with a private seating area, a luxurious ensuite, and a walk-in closet. With hardwood, tile, and wall-to-wall carpet flooring throughout, this home is move-in ready. Live and grow here comfort, style, and space awaits, Some photos are virtually staged , Book your viewing today! (id:39840)
49 Lotta Avenue
Ottawa, Ontario
Welcome to 49 Lotta Avenue, an architectural gem offering the perfect blend of refined design and modern functionality, all in the prestigious Meadowlands area. This five bedroom, four bathroom, custom-built residence is a showcase of premium finishes and thoughtful details throughout. The stately limestone exterior sets the stage for what awaits inside an interior rich with elegance and contemporary flair. Soaring ceilings, multiple gas fireplaces, and European tilt-and-turn floor-to-ceiling windows fill the home with natural light, while offering superior insulation and sleek aesthetics. At the heart of the home, the designer Alpinia kitchen is equipped with Bosch appliances, a natural gas built in range, built-in coffee machine and microwave, and best of all double ovens - ideal for both intimate meals and grand entertaining. Wide-plank, wire-brushed, white oak floors flow throughout the main living spaces, elevating the sense of warmth and sophistication. Enjoy effortless comfort with motorized blinds installed throughout the home. One of our favourite features at 49 Lotta, a full nanny suite - providing flexible living arrangements for extended family, guests, or live-in help! To recap, five spacious bedrooms, including a luxurious primary retreat, and four and a half spa-inspired bathrooms, this home offers space, privacy, and style in every corner. Located minutes from top-rated schools, parks, shopping, and OCTranspo and LRT. A short drive to downtown Ottawa and effortless access to HWY417 - this is a rare opportunity to own a turnkey, one-of-a-kind home in Meadowlands. (id:39840)
144 Glenora Street
Ottawa, Ontario
Beautiful lot nestled in the desirable Canal East community, a couple of blocks from the Rideau Canal. Presently has a single family on it, this lovely treed lot is the Ideal location to build your dream home! Very nice homes surround the subject property. Zoning is R3P. Minutes to the University of Ottawa, local weekend farmers market, the shops on Main Street and foot bridge connecting you to the Glebe and Landsdowne.Services have been cut off from the home, so no showings of the interior until an accepted offer. Property being sold in as-is where-is condition without any warranties. 2025 Survey in attachments. As well, Sellers have completed/signed Demolition Permit Clearances from: the following:Environmental Services Dept (Water Utility), Development Review Services (Sewer utility), Bell Canada/Rogers, Ottawa Enbridge Gas (meter gone, gas turned off at main across street), Hydro Ottawa (meter gone, disconnected), Home Heating Fuel (no tank in basement). No access to home prior to an accepted offer. Great opportunity to build in a wonderful community! 24 hours irrevocable requested. (id:39840)
200 Ketchikan Crescent
Ottawa, Ontario
200 Ketchikan Cres. Desirable Kanata Location facing wooded area across the street. The 'Millar' model by Uniform homes is 3157 square feet as per builder's plans. Exceptional custom home located on a premium corner lot. Modified and extended kitchen with high end Bosch appliances and large quartz island. 9 foot ceiling and 2 storey ceilings on the main level with engineered hardwood flooring on the main level and upper hallway. Added windows plus a linear gas fireplace in the living room. Hardwood staircase to the 2nd level. Open staircase to the lower level. (unfinished, but has 9 foot ceiling, enlarged window and rough-in for bathroom) Main floor study or guest room for a senior with a 3 piece bathroom and walk-in shower. Convenient 2nd floor laundry room. Primary bedroom offers a raised ceiling, walk-in closet plus a double closet. Luxury ensuite with a free standing soaker tub, walk-in glass & tile shower and large vanity with quartz counter and 2 sinks. 3 piece main bathroom with oversized shower. Bedroom 3 offers a full ensuite bathroom. Exterior pot lighting controlled by phone app. Gas connection for BBQ. Oversized garage with EV charger in place. Home is still under Tarion warranty. Located in catchment area for Top ranking schools. Some photos have been virtually staged. (id:39840)
74 Lake Avenue W
Carleton Place, Ontario
Welcome to 74 Lake Avenue West. This Edwardian-century home has tons of character and all the modern luxuries you need, thanks to over $240K of recent renovations. Enter the stained-glass door into the grand foyer, and you will find an expansive living and dining area with tile and solid basswood floors throughout and 10-foot ceilings. The renovated kitchen features custom-milled pine flooring, ample storage, a gas range, and an island with a built-in wine fridge. Off the dining room, there is a large rec room which is perfect for a home gym, playroom, guest room, or additional bedroom. Upstairs, you will find three bedrooms, including an impressive primary suite with a gas fireplace, glass walk-in shower, original claw-foot soaker tub, and large closet with custom cedar doors. Leading into the backyard is the sunroom would make a great home office or could be converted to the dream mud room. The property is landscaped throughout with perennials, raised garden beds, and cedars that provide privacy. An oversized two-car garage adds plenty of storage options in addition to space for two cars. This home is just a short walk from schools, the beach, a public boat launch at Riverside Park, cafes, the OVRT, restaurants, and boutiques, and as a bonus, is on the Christmas Parade route! (id:39840)
1085 Labrosse Street
Hawkesbury, Ontario
Prime commercial opportunity in the heart of St-Eugène. Located on a 0.2-acre lot, this property offers excellent visibility and accessibility within a growing and highly engaged community. The site benefits from its proximity to the brand-new community centre, a popular gathering place hosting regular events, meetings, music nights and local activities. Nearby attractions include a local taproom offering year-round events, an active snowmobile network, and access to cross-country skiing and the Trans-Canada Trail at the St-Eugène Pavilion, only steps away.Directly across the street, the township park provides steady foot traffic with amenities such as a splash pad, playground, baseball diamond, covered skate park and indoor/outdoor skating facilities. This strategic location creates consistent movement and visibility throughout all seasons.Available immediately, this property presents a strong opportunity for a buyer or investor looking to establish or expand their business in a close-knit and active rural community. (id:39840)
2102 - 180 George Street
Ottawa, Ontario
Welcome to Claridge Royale, one of Ottawa's newest and most luxurious condos. This spacious 1 bedroom, 1 bathroom corner unit stands out as one of the largest one-bedroom layouts in the building, offering an impressive 760 sq. ft. of thoughtfully designed living space. Step inside to discover high-end, modern finishes throughout, highlighted by a show-stopping quartz waterfall island in the contemporary kitchen, perfect for cooking, dining, and entertaining. The open-concept living area is flooded with natural light thanks to expansive floor-to-ceiling windows on two sides, creating a bright and airy atmosphere all day long. Additional features include in-suite laundry, premium fixtures, and a well-appointed bathroom with sleek, modern design. Enjoy all the conveniences of urban living in a brand-new building, ideally located steps from the ByWard Market, transit, restaurants, and Ottawa's best amenities. Includes one underground, and storage locker! Prime amenities include an indoor pool, fitness center, rooftop terrace with BBQs, 24-hour concierge and security, and a theatre room. It also features a party lounge, boardroom, guest suites, underground parking, and direct access to Metro. (id:39840)
1141 Bayview Drive
Ottawa, Ontario
Amazing opportunity and unbeatable value in the dynamic, welcoming, family-oriented community of Constance Bay. This bright 3-bed, 2-bath walk-up bungalow sits on a massive 70 ft x 172 ft lot. Inside features a spacious open-concept main floor with hardwood and ceramic throughout, a kitchen with access to the front deck, and 3 well-sized bedrooms - including a primary suite with a walkout to the backyard and a 3-piece ensuite. The partially finished lower level includes a 4th bedroom and plenty of space for recreation, storage, or future development. The backyard offers no rear neighbours (backs onto forest) and is fully fenced. Enjoy water access right across the street. Single garage with inside entry, perfect for utility or potential office space. Updates: Furnace (2021), Roof (2017), Eavestrough (2017), Fridge (2024), Stove (2022), Washer/Dryer (2019). Don't let this opportunity pass you by! (id:39840)
380 Quartz Avenue N
Clarence-Rockland, Ontario
Welcome to The Monaco - where dreams unfold. Nestled in the heart of Morris Village, Rockland, this stunning 4-bedroom, 4-bath home invites you to experience elegance, warmth, and family living at its best. Step through the grand foyer into a seamless blend of living and dining spaces, perfect for entertaining or quiet evenings at home. The modern kitchen flows into a bright family room, where a cozy fireplace sets the tone for memorable moments. Sunlight dances across upgraded hardwood floors,(2023-2025) while the mudroom/laundry to attached double car garage bring everyday convenience. Upstairs, discover a bright alcove, ideal for a home office or study. The primary suite offers a peaceful retreat with a five-piece spa ensuite and a walk-in closet, complemented by three additional bedrooms and a stylish main bath.The finished lower level provides a versatile space - perfect for a teen hangout, guest suite, or recreation area. Your family's dream home awaits! (id:39840)
115 Poole Street
Mcnab/braeside, Ontario
Exceptional piece of land . 2 ACRES BACKING ONTO THE ALGONQUIN TRAIL ,situated on the outskirts of ARNPRIOR. Walking distance to downtown amenities, access to bike/walking trails, the GILLIES GROVE , OTTAWA RIVER, ROBERT SIMPSON PARK . Awesome location to build your family home. (id:39840)
D5b - 782 Eagleson Road
Ottawa, Ontario
Turnkey, Modern Restaurant with Tandoor in High-Traffic Kanata-Stittsville. Rare turnkey restaurant opportunity in high-traffic Kanata-Stittsville! This 1,360 sq. ft. space features a modern commercial kitchen with a 20-ft hood, tandoor, walk-in fridge, seating for up to 18, and recent leasehold improvements. The established customer base provides excellent potential for growth and profitability. Perfect for a family operator, investor, or entrepreneur, this space is also available as an asset sale for buyers looking to bring their own concept. An optional commercial kitchen is available for additional food preparation or catering operations. The owner is relocating and downsizing, creating a rare opportunity to step into a ready-to-operate, modern restaurant in a prime, high-visibility location. Rent is $6,965/month (HST included) with seven years remaining on the lease. All offers subject to landlord approval - please do not approach staff. Video tour available. Financials after NDA (id:39840)
64 - 2570 Southvale Crescent
Ottawa, Ontario
***No further showings*** Plenty of natural light in this 3 bed 1.5 bath home. Private, fenced yard with plenty of room between side facing neighbour. Well maintained home with finished basement includes refrigerator, stove, washer & dryer. This unit is ideal for so many...first time home buyer, downsizer or investor. Sun filled main flr with living/dining areas, kitchen and power room. Second floor with 3 bedrooms and full bath. Basement with large finished area that can be used as a family or games room along with a storage room and laundry area. This home is close to schools, public transit, shopping and much more. (id:39840)
702 Part 16 Flat Rapids Road
Mcnab/braeside, Ontario
Lovely building lot offering the perfect canvas to bring your vision to life! This generous parcel provides the ideal balance of privacy and space. You'll enjoy the flexibility to design a custom home tailored to your lifestyle. Whether you are a builder, investor or future homeowner, this lot offers tremendous potential. With quick access to the 417, less than 10 minutes from the charming town of Arnprior with highly accredited hospital, library, museum, theatre, restaurants, shopping, grocery stores, beaches, schools, churches, recreational trails and so much more! Call today and make your dream a reality! (id:39840)
709 - 2400 Virginia Drive
Ottawa, Ontario
Welcome to 709 - 2400 Virginia Drive! We're excited to present this charming 2-bedroom, 1-bathroom apartment located in the vibrant heart of Alta Vista. This well-managed condo building is conveniently situated near all essential amenities. The apartment has been freshly painted and features new laminate flooring in the bedrooms. Enjoy a spacious living room with a northwest exposure, perfect for taking in stunning sunsets. Additional highlights include a new air conditioning unit, a dedicated dining area, ceramic tile in the kitchen, and a stainless steel stove. The two generously sized bedrooms and a bright bathroom, complete with a brand-new toilet, make this space both comfortable and inviting. Residents can also take advantage of the building's amenities, including a sparkling laundry room, a party room with a piano and kitchen facilities, a sauna, a bike room, a library, and even a guest suite for friends and family for a nominal amount, and convenient underground parking (Parking Spot #42, Locker #709).We look forward to welcoming you to your new home! (id:39840)
13 - 6834 Breanna Cardill Street
Ottawa, Ontario
Welcome to 6834 Breanna Cardill in Greely - a stunning 3-bedroom, 4-bath end-unit townhome situated one of the largest lots in the neighbourhood, offering exceptional privacy with no rear neighbours. The spacious main floor features a bright office/den, a welcoming living room, a formal dining room, and a cozy family room with a gas fireplace. The modern kitchen is beautifully appointed with quartz countertops, a stylish backsplash, plenty of cabinetry, and stainless steel Bosch and Samsung appliances. Upstairs, you'll find a generous primary bedroom with a walk-in closet and a luxurious 5-piece ensuite. The second bedroom is exceptionally large, complete with a walk-in closet plus an additional closet, with the potential to be converted into two separate rooms (currently serving as 2nd/3rd bedroom). A third well-sized bedroom and a 4-piece main bathroom complete the upper level. The fully finished basement (2023) offers an ideal entertainment space with a wet bar and a 3-piece bathroom. Step outside to your backyard oasis - fully landscaped and designed for relaxation and fun. Enjoy a beautiful inground heated pool (heater installed June 2025 - RAYPAK AVIA 264,000 BTU), a 14' x 14' deck (2023), and a 12' x 12' gazebo/sunroom with electrical, creating the perfect space for outdoor gatherings. This exceptional home also includes custom zebra blinds throughout/some by remote, an irrigation system in both the front and back yard, Celebright permanent outdoor lighting, a TELUS security camera system, and a generator. This property is truly one of a kind - offering space, upgrades, and an unbeatable yard in an amazing Greely location. (id:39840)
6 Fetherston Lane
North Grenville, Ontario
MOTIVATED SELLER! FLEXIBLE AND QUICK CLOSING AVAILABLE!! Start building equity today & become a homeowner! Monthly maintenance fee covers septic, water, snow removal, road maintenance, common area maintenance, lot fee, & PROPERTY TAXES. ONE OF A KIND home, nestled on a TREED and PRIVATE lot in the rural community of North Grenville, only minutes from Kemptville! This modern home boasts stunning board and batten siding that adds a touch of rustic charm to its exterior, complemented by a new roof (2024) for added durability & peace of mind. Pet owners will appreciate the thoughtful details, including the dedicated CATIO: Where your feline friends can safely enjoy the fresh air and sunshine. Inside, discover a warm and inviting living space with a cozy propane fireplace, hardwood floors throughout, spacious kitchen, convenient sliding patio door leading to a deck, a serene bedroom with ample closet space, and a beautifully appointed bathroom with modern fixtures. The outdoor oasis is just as impressive featuring an interlock patio, lush gardens, cozy firepit, and a storage shed - the possibilities are endless! Enjoy the best of both worlds - peaceful country living with easy access to the amenities and charm of Kemptville! Don't miss out on this adorable home - schedule a viewing today!Inclusions: (id:39840)
681 1/2 Cooper Street
Ottawa, Ontario
Charming three-bedroom, one-bath century detached home in Centretown! Enjoy the perfect blend of historic character and modern updates. Step into a bright enclosed porch before entering the home, providing a welcoming transition and extra space for coats, shoes, or plants. Inside, bright, well-proportioned living spaces feature high ceilings and newer hardwood floors (2010), along with a tiled entryway with a convenient closet, creating a warm and functional flow through the living and dining areas.The kitchen offers ample cabinet space, great storage, and opens into a sunny sunroom - ideal for morning coffee, reading, or indoor plants - with direct access to your private backyard, a peaceful space for relaxing or gardening. Upstairs, the spacious primary bedroom fits a king-size bed and includes a built-in closet, while two additional bedrooms provide flexibility for guests, children, or a home office. The three-piece bathroom is bright, well-maintained, and serves the upper level beautifully. The unfinished basement is ready for your creativity, perfect for a home gym, workshop, playroom, or additional living space. Major systems have been updated, including windows, hardwood, AC (2019), roof (2022), and furnace (2023), giving you the charm of a century home with peace of mind. Located on a quiet, tree-lined street just a 10-minute walk to Bank Street, this home sits in the heart of Centretown - one of Ottawa's most walkable and connected neighbourhoods. Enjoy easy access to cafés, restaurants, shops, parks, and public transit, with Parliament Hill, the Rideau Canal, Elgin Street, and the Golden Triangle all close by. With green spaces like Dundonald Park and Jack Purcell Park nearby, plus quick access to major routes, this vibrant and central location offers unmatched convenience and lifestyle. 681 1/2 Cooper St is a rare opportunity to own a historic home with modern comforts, outdoor space, and the best of Centretown at your doorstep. (id:39840)
15 Leacock Drive
Ottawa, Ontario
Renovated, refined, and perfectly placed on a private treed lot w/no rear neighbors! This exceptional bungalow backs onto peaceful parkland in the heart of Beaverbrook-one of Kanata's most sought-after enclaves known for its treed streets, top schools, and unbeatable walkability. Offering over 2,300 sq ft of beautifully finished living space, this home has been completely transformed with modern style and thoughtful design throughout. The warm open-concept main floor features new maple hardwood, designer tile, fresh paint, new windows, and an easy natural flow. At the centre of the home sits a showpiece kitchen with a breathtaking picture window framing the stunning treed backdrop, complemented by quartz waterfall counters and sleek new cabinetry. The main level also includes convenient laundry, a bright living room with a LED feature electric fireplace, chic updated bathrooms, ensuite bath, and three comfortable bedrooms with generous closets. The lower level offers exceptional flexibility with in-law suite or rental potential. Complete with a kitchenette, 3pc bathroom, a massive 23' bedroom with double closets, rough-in for laundry, new luxury vinyl plank flooring, a large storage room, and direct access to the private backyard-ideal for multi-generational living or guests. Outside, enjoy a peaceful yard with no rear neighbours, backing directly onto mature trees with access to Gow Park and Stephen Leacock School. Perfect for summer BBQs, playtime, or quiet evenings surrounded by nature. All of this in Beaverbrook- home to top-rated schools, scenic walking paths, community pools, tennis courts, the Kanata Leisure Centre, lush parks, nearby transit, and quick access to the Kanata high-tech hub, Kanata Centrum, and the future LRT. Immediate possession available. Renovated bungalows in settings like this are rarely offered. A must-see. (id:39840)



