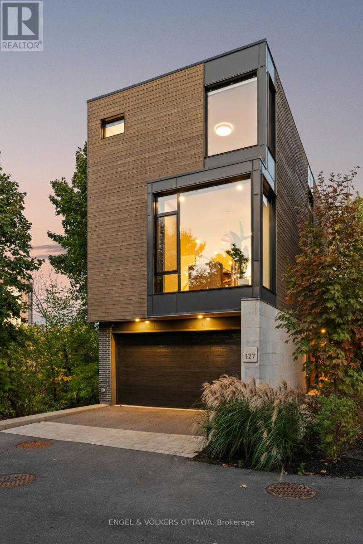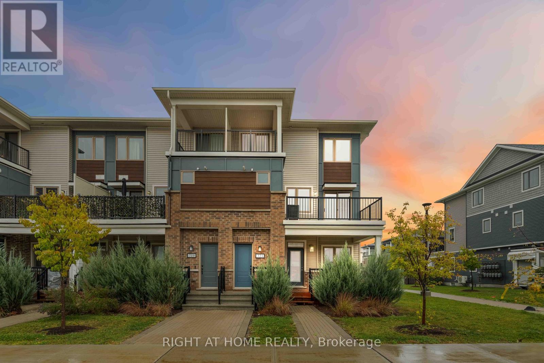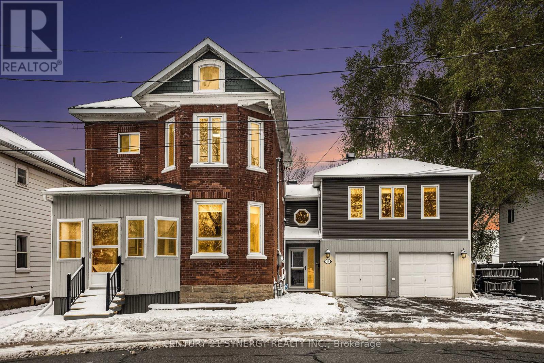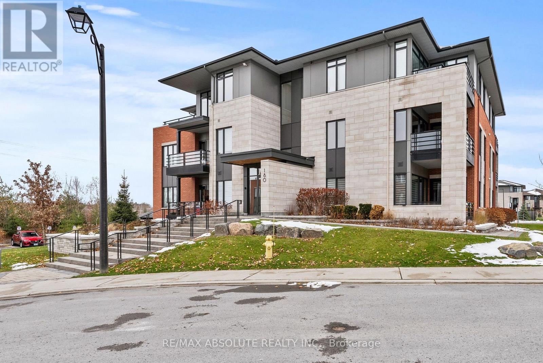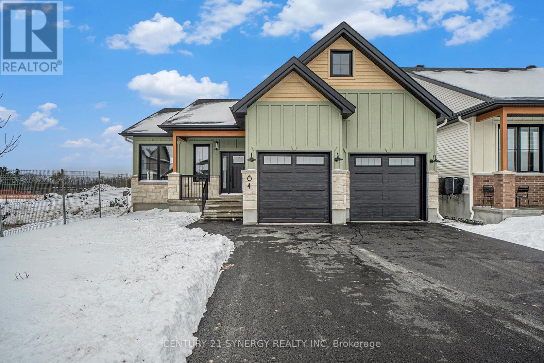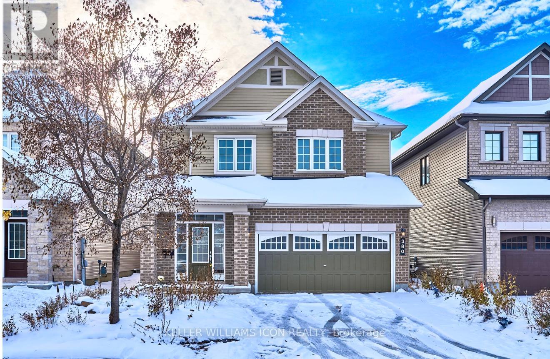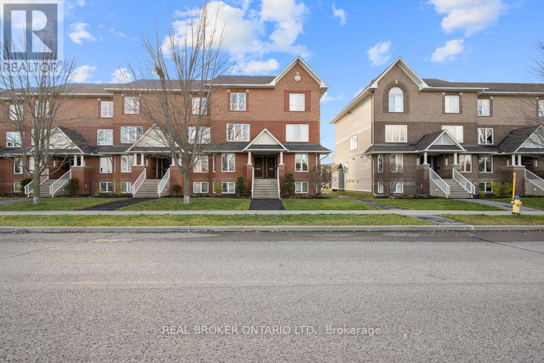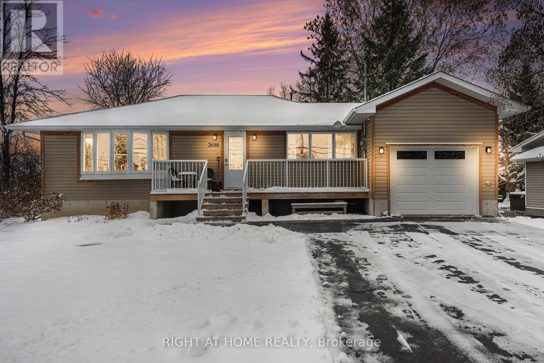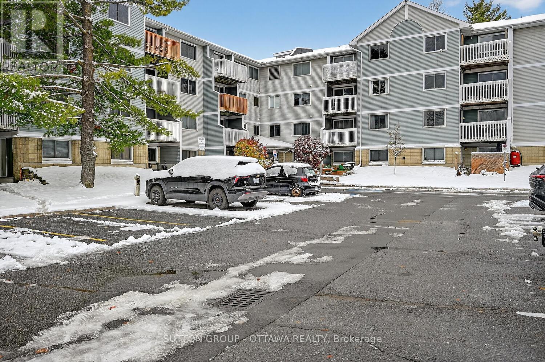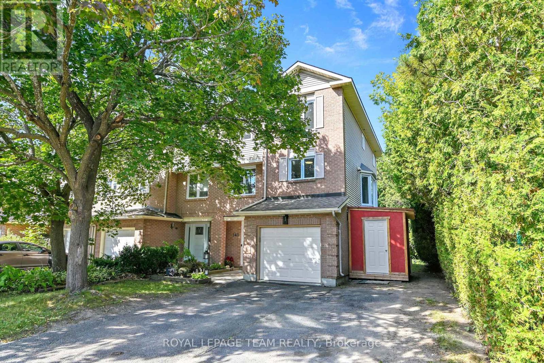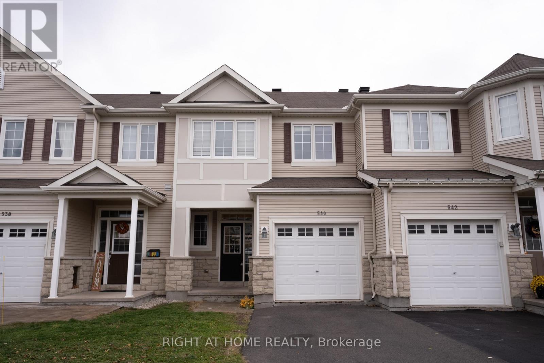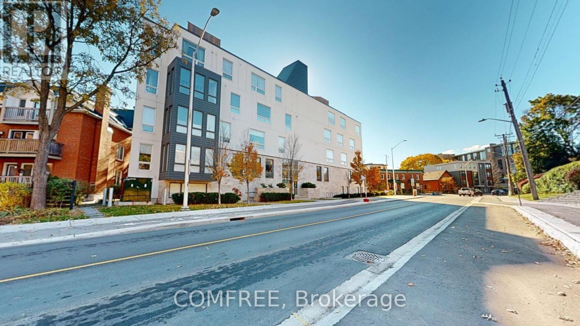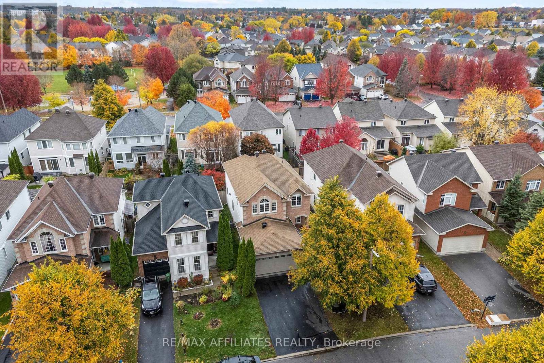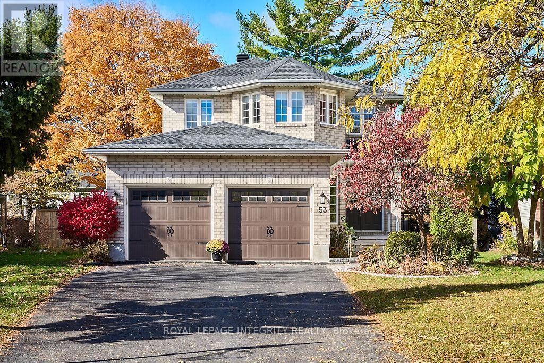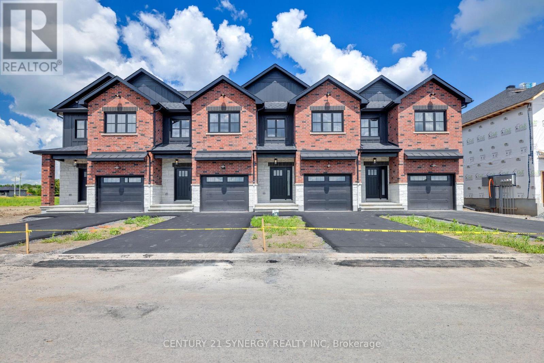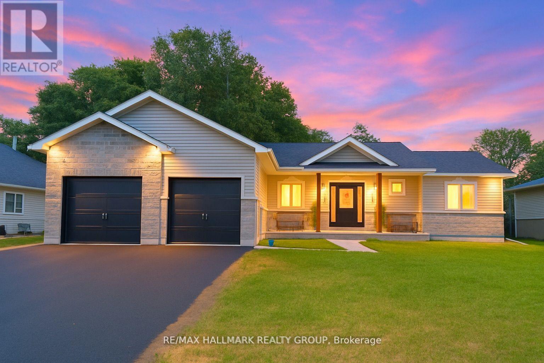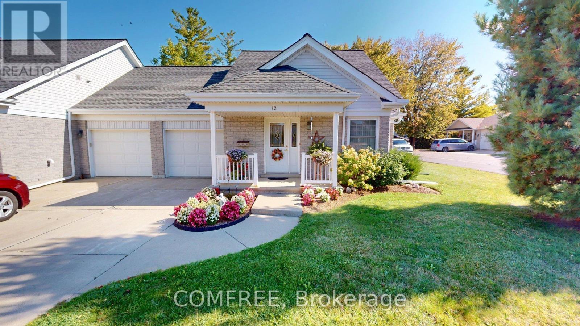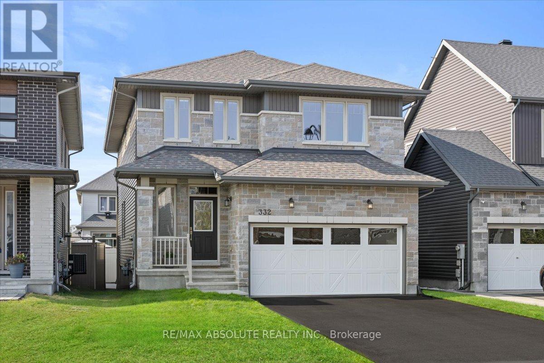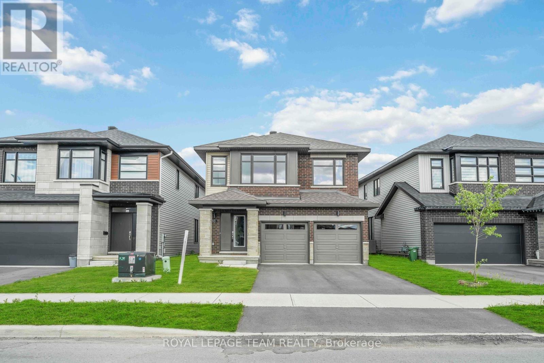127 Peridot Private
Ottawa, Ontario
An exceptional residence in an award-winning enclave of just seven luxury homes by Gemstone Developments. Just moments from Little Italy, Dows Lake, Civic Hospital, CarletonU, with walking and bike paths at your doorstep. As the only home in the community featuring an extended private driveway and back deck, as well as incredible additional custom windows, this home offers rare, unobstructed views of the Experimental Farm and the Rideau Canal. Winner of a GOHBA award for interior design, this 3-bedroom, 4-bathroom home showcases over 2,400 sq. ft. of thoughtfully curated living space. The main level is perfect for stylish entertaining, featuring a chef's kitchen with a waterfall quartz island, custom cabinetry, gas range, walk-in pantry with sink, and designer finishes. Two elegant living areas with upgraded gas fireplaces and a sleek powder room complete the space. Amazing views from every room and private balcony off the back living room. Upstairs, the serene primary suite impresses with expansive windows and a spa-inspired ensuite with a soaker tub, expanded two-person glass shower, double vanity, and bidet. Two additional bedrooms, a full bath, and a laundry closet with a sink and custom cabinetry provide flexibility for guests or a home office. Ground level features a spacious foyer and a versatile area currently used as a stylish home gym, easily adaptable as a family room or office, along with a convenient powder room. Upgraded stringer staircase with open glass panels adds a striking architectural element while preserving the homes airy, contemporary feel. An extended lower back deck provides direct access to a beautifully landscaped backyard - offering a peaceful retreat surrounded by nature. This exclusive community blends refined design, natural surroundings, and a prime central location. Visit the website for full list of upgrades. ***Offering an exclusive incentive: buy this home before December 20th and pay no property taxes for 2026!*** (id:39840)
721 Rouncey Road
Ottawa, Ontario
OPEN HOUSE 29 Nov 2025 .. With BRAND NEW CARPET + FREHSLY PAINTED + Low condo fees of just $261.21! ! PREPARE TO FALL IN LOVE with this beautifully designed and newer well maintained upper level stacked 3 bed/2 bath home with 1 Parking spots in the fast growing community of Blackstone, Kanata. Entrance has a flight of stairs up to the main living space. Open concept kitchen/living/dining. Kitchen boasts stainless steel appliances, quartz countertops, pantry, and a breakfast bar. The half bath and a spacious balcony are located on the main floor. Upper floor features 3 bedrooms. One bedroom has patio doors to a private balcony, 2nd bedroom can be your office space and Third bedroom is also very decent size. Laundry is on the upper level. Close to parks, transportation and walking distance to many amenities. Book your showing today! (id:39840)
13 Lombard Street
Smiths Falls, Ontario
Open House Saturday November 29th from 12-2pm. Welcome to this beautifully maintained red brick Victorian, situated directly across from the Smiths Falls Basin of the historic Rideau Canal, a UNESCO World Heritage Site. This property offers classic character in a location that keeps you connected to everything. One of the standout features is the double heated attached garage. Brick Victorians rarely offer this kind of modern convenience. Here, you get exceptional workshop space, access to the private and fully fenced backyard, plus a full family room above with a gas fireplace and views of the canal. It's a unique combination of heritage architecture and functional everyday living. Inside, the home offers four generous bedrooms and two full baths, second floor laundry and a third floor unfinished attic, perfect for additional storage space. The private backyard offers a new rear deck with a wooden shutter-style privacy screen and a new storage shed. The oversized driveway fits seven vehicles and includes a gate that opens to expanded parking for a boat or RV. A public boat launch is only moments away for instant access to the water. The location delivers an active lifestyle, with the option to enjoy a peaceful and private backyard space. Walk to Victoria & Centennial Park, Turtle Island, and Murphy Park Public Beach. Enjoy festivals, skating, swimming, paddling, and year-round community events just steps from your front door. Downtown is just a short walk with its shops, restaurants, and waterfront paths. A rare chance to own a brick Victorian with the garage, space, and lifestyle features that almost never come together in one property. (id:39840)
205 - 180 Boundstone Way
Ottawa, Ontario
Welcome to this open concept Horizon model by Uniform at "The Elements of Richardson Ridge." This luxurious 2-bedroom, 2-bathroom condo + den offers a sophisticated and modern lifestyle. With hardwood and ceramic throughout, no carpet anywhere. The primary bedroom boasts a walk-through closet and a 3-piece ensuite bathroom with quartz countertops, providing a private retreat. One of the highlights of this condo is the beautiful balcony, offering unrivalled North Westerly views and a serene outdoor space to unwind. The open-concept living area is complimented by picture windows with views of Carp River Conservation paths, creating the perfect ambiance for relaxation and entertaining. The second bedroom is close to the guest bath with tub, shower, and quartz countertops. The kitchen showcases quartz countertops and contemporary lighting, bringing an elegant touch to the open-concept space. An oversized breakfast bar is featured in the principal living area, easily accommodating four stools, and is perfect for culinary enthusiasts. Walking distance to the Conservation area with 4 km of trails, bike trails and paved walking paths. Take in the activities at the Richardson House, the 150-year-old Heritage House community building for unit owner use only. Close to Kanata North hi-tech community. Walking distance to Heritage Hills Plaza, the Signature Center, and Kanata Centrum. 2 parking spots included and a storage locker. All blinds are included, in as is condition. (id:39840)
64 Helen Street
North Stormont, Ontario
OPEN HOUSE WILL BE HOSTED @ 76 HELEN ~ SAT. NOV. 22 ~ 10AM-12PM. Welcome to the Veneto! This beautiful Farmhouse style bungalow is located in the new Countryside Acres subdivision in the heart of Crysler. Featuring an open-concept layout, this home offers three spacious bedrooms and two bathrooms, thoughtfully designed to be both inviting and functional. The modern kitchen includes a center island with breakfast bar and quartz countertops, offering both style and practicality - perfect for casual dining or entertaining. Enjoy a fireplace with stone surround in the living area, creating a warm and welcoming atmosphere. The primary bedroom boasts a walk-in closet and private ensuite with a tiled shower and glass door. A mudroom with laundry sink and main-floor laundry add to the home's everyday convenience. The basement provides plenty of potential, complete with bathroom rough-in, exterior stairs for separate access, and exterior walls that are framed, drywalled, and painted - ready for your finishing touches. A double-car garage with inside entry enhances comfort and practicality. No A/C or appliances included. Comes standard with a hardwood staircase from main to lower level and eavestroughs installed. (id:39840)
380 Brettonwood Ridge
Ottawa, Ontario
Welcome to 380 Brettonwood Ridge - a stunning 3-bedroom, 2.5-bath, double-garage Bedford model by Minto, nestled in the highly sought-after Arcadia community. This home features a bright, open-concept main floor with seamless flow between the living room, dining area, and kitchen. The kitchen is equipped with 5-piece stainless steel appliances and an eat-in space perfect for family meals. Hardwood floors, 9-foot ceilings, and pot lights create a modern, airy feel throughout. Upstairs, the large master bedroom offers elegant French doors, a 5-piece ensuite, and a walk-in closet. Convenient second-floor laundry adds practicality to everyday living. The fully finished basement includes a rough-in for a 3-piece bath, ideal for a recreation or office space. A double car garage completes the package. Located close to shopping, restaurants, HWY 417, Tanger Outlets, and the Canadian Tire Centre, this home is also in a top-rated school district, including All Saints Catholic, W. Erskine Johnston, and Earl of March Secondary. Perfect for families seeking style, space, and convenience in Arcadia - don't miss out! (id:39840)
10 - 293 Aquaview Drive
Ottawa, Ontario
Immaculate 2-bedroom upper unit condominium with park views!! Welcome to this beautifully maintained 2-bedroom, 2-bathroom upper-level stacked condo in move-in ready condition. This home offers an inviting open-concept layout with a bright and airy feel throughout. Just off the kitchen, a cozy nook provides the perfect space for a home office or reading corner. Enjoy wonderful views overlooking a lovely park complete with play structures - an ideal setting for young families or those who appreciate a tranquil green space. The location cannot be beat - just steps to shopping, restaurants, bars, groceries, and convenient transportation options. Presented with top-quality finishes and attention to detail, this home will impress even your fussiest clients. Truly a must-see! Taxes (2025) $2895, heating $50/month, hydro $90/month, water & sewer $50/month Status Certificate ordered - parking number 20. (id:39840)
3688 Principale Street
Alfred And Plantagenet, Ontario
Welcome to 3688 Principale - A Modern Bungalow Designed and Built by Architectural Design Studio in 2018. Offering High End Quality, Comfort, Privacy & Exceptional Value. Discover the perfect balance of modern design and small-town charm in this beautifully maintained high energy efficient home with attached garage, nestled on a large private lot with no rear neighbours in the growing community of Wendover. This immaculate home features a bright and inviting open-concept layout that seamlessly connects the kitchen, dining, and living areas - ideal for entertaining or relaxing with family. You'll love the hardwood and ceramic tile flooring throughout (no carpets!), large windows that fill the space with natural light, and patio doors leading to a spacious deck overlooking your peaceful backyard. The thoughtful floor plan includes two generous bedrooms, a full 4-piece bathroom, and a separate foyer with ample storage, offering both functionality and flow. The lower level is unfinished, providing endless potential with a framed and roughed-in bathroom - ready for future bedrooms, a home office, or a recreation room. Set on a quiet street surrounded by mature trees, this home provides serenity and privacy just steps from all amenities. Enjoy the convenience of grocery stores, LCBO, pharmacy, Tim Hortons, restaurants, and more, all within minutes. Located less than 10 minutes to Rockland and under 30 minutes to Ottawa, this home offers the ideal combination of peaceful living and easy access to the city. Whether you're downsizing or purchasing your first home, 3688 Principale delivers quality, comfort, and value in one perfect package. Move-in ready and meticulously cared for - this home is a true gem. (id:39840)
317 - 214 Viewmount Drive
Ottawa, Ontario
Bright, Stylish & Exceptionally Organized 2-Bedroom Apartment in a Prime Location! Welcome to this warm and inviting 2-bedroom apartment nestled in a family-friendly neighbourhood, just steps from everything you need. Flooded with natural light, this thoughtfully updated home combines modern finishes with outstanding functionality.The spacious kitchen features a tiled floor, sleek granite countertops, and ample prep space-perfect for cooking or entertaining, with room for up to four bar stools. The modern gloss-white cabinetry and updated hood fan add a clean, contemporary feel. A beautifully tiled foyer with a custom built-in PAX closet sets the tone for the rest of the unit-smart, stylish, and incredibly well organized. Down the hall, you'll find three full and one half PAX wardrobes, offering abundant storage rarely found in condo living.The bathroom is tastefully renovated with a floating vanity (two drawers, soft-close hinges) and a fresh white tiled shower that feels crisp and modern. Both bedrooms are generous in size-each equipped with two built-in PAX units. The primary bedroom, currently used as an office, easily accommodates a king-sized setup. Enjoy the sunny south-facing balcony, ideal for morning coffee or relaxing afternoons. Windows were newly replaced in December 2023, and the building includes an elevator for added convenience. Perfectly located within walking distance to Metro, HomeSense, Merivale Mall (which includes Farm Boy, Sport Chek & more), restaurants and easy transit access. Two portable AC units (2022 & 2024) are also included for your summer comfort. This bright, modern, move-in-ready apartment offers unbeatable value in one of the city's most convenient areas, book a showing today...before it's gone. (id:39840)
140 Centrepointe Drive
Ottawa, Ontario
Welcome to 140 Centrepointe Drive - a spacious 3-storey end-unit townhome offering over 1,800 sq. ft. of comfortable and versatile living in one of Ottawa's most desirable neighbourhoods. The lower level features a bright den that can easily serve as a home office, family room, or 4th bedroom, along with a convenient 2-piece powder room and direct access to the private backyard. Outside, you'll find a large deck with a gazebo, excellent privacy, and beautiful surrounding greenery-perfect for outdoor dining and entertaining. The main level offers a welcoming, open layout with a spacious living room filled with natural light, a dedicated dining area, and an eat-in kitchen featuring new countertops and plenty of space for family meals. Upstairs, the home offers 3 generous bedrooms, including a primary suite with a walk-in closet and a 4-piece ensuite, as well as an additional full bathroom to support the other two bedrooms. The location is the highlight: nestled in the heart of Centrepointe, steps to Centrepointe Park, excellent schools, Algonquin College, transit, shops, restaurants, and the upcoming LRT development. It's a rare blend of space, privacy, and unmatched convenience. Perfect for families, professionals, or investors - this home checks every box in a neighbourhood that's hard to beat. Recent Updates: Roof 2016, Windows/Doors 2018, Deck 2024. Don't miss this opportunity, book your showing today! (id:39840)
540 Barrick Hill Road
Ottawa, Ontario
Welcome to 540 Barrick Hill Rd, this beautifully maintained and Move-in ready townhouse with no rear neighbours, featuring an open staircase, oversized windows, and abundant natural light throughout. The spacious living room and dinning area are perfect for entertaining or family gathering. The professionally designed and extensively upgraded kitchen showcases premium stainless steel appliances, custom cabinetry, and an expanded pantry, perfect for both daily living and entertaining. The primary bedroom offers a true retreat with his and her walk-in closets and a luxurious 4-piece ensuite complete with a soaker tub and standing shower. The two airy bedrooms both with large windows and generous sized closets. Enjoy a cozy finished basement with a fireplace, ideal for relaxing evenings. Located just steps from parks, bike trails, schools, and supermarkets, this home combines style, comfort, and convenience. This home is a Great choice for first time home buyers and Investors ! (id:39840)
404 - 150 Greenfield Avenue
Ottawa, Ontario
Stylish urban living in the heart of downtown! This bright 517 sq.ft. condo offers an open-concept layout with large windows overlooking mature trees-perfect for enjoying the city's energy while watching the squirrels outside. Features include hardwood floors, a modern kitchen with island, a sliding barn door to the bedroom, and a sleek bathroom with a glass tub door and rain shower head. Bike storage owned Lock up. Enjoy the rooftop terrace with BBQ area and stunning views of the Parliament Buildings. Steps to the Canal, Rideau River, University of Ottawa, Elgin Street, the Glebe, Centretown, the Market, LRT, and scenic bike paths. Replacement done on AC unit dedicated to this apartment (2024). Ideal for easy downtown living! (id:39840)
215 Parkrose Private
Ottawa, Ontario
This fabulous 3 bedroom, 3 bath home is located in a friendly community on a private road and is in an amazing location close to the Ottawa River, scenic walking/biking trails, Petrie Island, beaches, public transit, shopping and a quick easy access to the 174. This well maintained home offers a bright, open concept main level with a spacious, relaxing living room with cozy fireplace, a well appointed kitchen with a gas stove, plenty of storage and counter space, a breakfast bar and dining/eating area adjacent plus a powder room and roomy foyer to welcome your guests. As you ascend the stairs you find the first of the great sized bedrooms or a perfect space for your home office. Just a few more steps up to the second level where we find the large primary bedroom with walk in closet and fabulous ensuite with separate shower and soaker tub, a generous sized third bedroom, another full bathroom and laundry room. The fully finished lower level boasts a huge rec/family room with the second fireplace in the home, a den/gym area and loads of storage. The incredible no maintenance, fully fenced backyard is a perfect spot to sit with your morning coffee or enjoy a glass of wine with your friends. Extra deep one vehicle garage. Lots of visitor parking throughout the area. Association fee of $135 for snow removal/plowing and road maintenance. Dont miss out on this fantastic home! (id:39840)
34 Catterick Crescent
Ottawa, Ontario
OPEN HOUSE SUNDAY, NOVEMBER 29TH 1-3PM. Welcome to this bright and meticulously maintained 4+1 bedroom, 4-bathroom home. Tasteful updates and neutral finishes throughout, this bright and inviting home offers exceptional functionality for modern family living. The open-concept layout provides an airy flow while maintaining defined spaces for living and dining-perfect for both everyday comfort and entertaining. A dining room & family room both directly off the kitchen, and a flex room to accommodate any families needs all anchored by a gas fireplace! A powder room tucked off the entrance & a beautifully upgraded mudroom with direct access to the insulated double garage, combining practicality with style. Upstairs, discover four spacious bedrooms, including a luxurious primary suite with a large walk-in closet and a serene 5-piece ensuite overlooking the landscaped backyard. The second bedroom enjoys a convenient cheater door to the main 4-piece bath, while the laundry area is ideally located on this level for ease of use. Both the staircase to the second level as well as to the lower level are central, have windows and continue the cheery feel this home radiates. The fully finished lower level expands your living space with a fifth bedroom, a generous 3-piece bath, games and family rooms, plus ample storage and utility areas. Step outside to a private, fully fenced backyard featuring a hardscaped patio with gazebo, plenty of room for play or relaxation as well as large storage shed! Situated within minutes of the Kanata North Hi-Tech Park, golf course, the TransCanada Trail, and a park at the end of the crescent! This home offers the perfect blend of tranquility and accessibility-close to schools, shopping and all amenities. Great home, great location.....it's a lifestyle - make this your next chapter! (id:39840)
53 Newcastle Avenue
Ottawa, Ontario
Tucked away on a serene street, this exquisite residence is an absolute dream! You will be delighted by a private oasis that is meticulously landscaped on a pie-shaped lot spanning over 7,728 sqft. It blends Modern Luxury & Comfort Elegance, and is embraced by breathtaking natural beauty. Generous layout boasting 4+2 bdrms and 4 updated baths, this home truly offers an abundance of space and style. Step through an 18' grand foyer, be greeted by spaciousness that flows seamlessly into a charming Living & Dining Room. The heart of the home is the inviting open-plan Family Room and eat-in Kitchen. Stunning hardwood floors gracing the main, upper levels and staircase, expansive picturesque windows flood the space with natural light. The high-end finished kitchen boasts quartz countertops that gleam alongside a matching one-piece quartz backsplash. The large central island offers a luxury working station that becomes the heart of your culinary adventures. A cozy nook overlooks the massive private backyard with mature trees, perfect for breakfast or tea time. The laundry room is smartly positioned next to the mudroom. Countless upgrades include all bathrooms with expensive finishes. The large primary bdrm is a true retreat, featuring a splendor 5-piece ensuite with a view of splendid autumn; three additional bdrms share a modern bath. The lower level is a real gem, offering a fantastic extension of living space with 2 bdrms and a luxury full bathroom, it's the ideal setup for teenagers or guests. Picture yourself on the huge deck, soaking up the sunshine on a lazy afternoon or hosting a lively weekend get-together, while the kids play and run, it's all about embracing the indoor-outdoor fantasy. Families will absolutely adore the nearness of TOP schools, Kanata North High-Tech campus, public transit, facilities, golf courses, hiking trails, bike paths and super close to Richcraft Recreational Complex. Welcome to this dream home with effortless grace and endless joy!!! (id:39840)
21 Helen Street
North Stormont, Ontario
OPEN HOUSE HOSTED AT ~ 64 HELEN ~ SAT. NOV 29 @ 10am-12pm. CONSTRUCTION, FARMHOUSE MEETS MODERN! Beautiful townhome to be built by trusted local builder in the NEW Subdivision of COUNTRYSIDE ACRES! This 2 Storey townhomes with approx 1550 sq/ft of living space with 3 bedrooms and 3 baths. The home boasts a modern, open concept layout with a spacious kitchen offering centre island, tons of storage space, pot lights and a convenient and sizeable pantry. Upstairs you'll find a generously sized primary bedroom, a large walk in closet and a 4pc ensuite with oversized shower and lots of storage. Both additional bedrooms are of great size with ample closet space. Full bathroom and conveniently located 2nd floor laundry room round out the upper floor. The home will offer a garage with inside entry. Basement will be full and unfinished, awaiting your personal touch. Flooring: Vinyl, Carpet Wall To Wall. Appliances/AC NOT included. (id:39840)
1077 Shearer Drive
Brockville, Ontario
Welcome to 1077 Shearer Drive, nestled in the newest and most sought-after phase of Brockville's premium Bridlewood subdivision. This upscale bungalow sits proudly on a spacious double lot with no rear neighbours, offering privacy and room to grow. Step inside and fall in love with the bright, open-concept living and dining area, where vaulted ceilings, a cozy gas fireplace, and custom built-in cabinetry create the perfect balance of warmth and sophistication. The kitchen features moody cabinetry, sleek black quartz countertops, and a functional eat-at peninsula - the ideal setting for both family breakfasts and evening entertaining. A convenient mudroom/laundry room combination connects directly to the true two-car garage, keeping daily life organized and effortless. The primary suite is a serene retreat with a private 3-piece ensuite and walk-in closet, while two additional generously sized bedrooms and a 4-piece bath complete the main floor. Downstairs, discover a spacious finished rec room with plenty of room for a pool table and family movie nights, plus a dedicated office area, guest bedroom, and rough-in for a future bathroom - offering flexibility for multigenerational living or rental potential. Step out to your backyard oasis, where an above-ground pool promises endless summer enjoyment. The freshly paved driveway is the cherry on top, adding convenience and curb appeal. This home truly checks every box offering style, space, and smart value. Don't overpay for less elsewhere; this may be the best value in Brockville and a solid investment for the discerning home buyer. (id:39840)
3565 Albion Road
Ottawa, Ontario
There are houses, and then there are homes that feel like they've been waiting for you. 3565 Albion Rd is just that kind of place. Set on a sprawling corner double lot shaded by mature trees, the property is alive with character and history. Inside, you'll discover antique-like finishes and touches of charm that speak to the care poured into every detail. To the left, a wing of the house has been transformed into a spa-like retreat, perfect for unwinding, reflecting, or hosting guests in style.The layout itself makes the home ideal for multigenerational living, or for someone ready to restore its original beauty. The property also offers excellent potential for extended family, Airbnb income, or a fully private guest or rental suite - providing additional flexibility for a variety of living or investment needs. Step outside and it feels like you've left the city behind - yet in moments you can be at the airport, downtown Ottawa, South Keys Shopping Centre, shops, restaurants, theatres, and parks. At the rear of the property sits a detached garage structure, adding further versatility to the lot.Its a sanctuary with all the convenience of the city at your doorstep. This is not just another listing its a chance to own something rare, something memorable, something that feels like home the moment you arrive. (id:39840)
12 - 12 Pond View Drive
Wellesley, Ontario
Welcome to this inviting 1,100 sq. ft. bungalow with loft, located in a desirable 55+ condominium community. This home features a bright and functional layout with hardwood flooring on the main level, a bay window in the dining area, and garden doors leading to a spacious 13 x 13 deck overlooking the beautifully landscaped yard. The main floor includes convenient laundry (washer and dryer included), a primary bedroom, includes a walk in closet and with 4-piece ensuite bath with a cutout in tub for easy access, and a single attached garage. The loft area includes a family/bonus room, enhanced by a skylight, offers added versatility. The fully finished basement provides a large recreation room, bedroom, office/flex room, and a cold storage area. Recent updates include new central air conditioning (2024). One Pet is allowed, more than one permission must be granted by the board. A radiant and welcoming place to call home. (id:39840)
332 Haliburton Heights
Ottawa, Ontario
ABSOLUTELY STUNNING previous AWARD winning model home! NOTHING is standard starting from the exterior where you are greeted with a cultured stone front, irrigation system & a freshly sealed driveway! The painted garage has quiet wall mounted door openers! 12 x 12 hydraulic series tiles in the entry set the STUNNING tone for what's to come! Upgraded Fusion pre engineered hardwood on the main level! An open & airy layout, the cut outs between the formal dining & great room are a RARE find & define the spaces just perfectly! Open to above in the SPACIOUS great room offers 20 foot ceilings, wall of windows with custom drapery & motorized blinds, the 8 x 12 hexagon tile surrounds the 20 ft fireplace.. it is a piece of art! The kitchen is an instant WOW offering "PURE white" quartz waterfall island, Chef's Kitchen-aid appliances, the fridge is a counter depth & the GAS oven is 36" WIDE & has 6 burners, under & over cabinet lighting, open shelving, built in microwave in the lower cabinets, TONS of high end cabinetry AND A WALK THRU pantry (so convenient)!!! INCREDIBLE light fixtures & pot lights galore. The second level lofts provides views of the great room & lends itself for many different uses! The ensuite off the primary (that is 17 ft x 12ft ) is OUT OF THIS WORLD, every wall is TILED (major upgrade) a beautiful start & finish to your day! With OVER 200k in upgrades..YES, you can have it ALL! !! The primary is located right at the top of the stairs with the 2 additional bedrooms tucked around a corner allowing for privacy for all! Every bathroom offer quartz countertop & there is a tub & shower combo In the main bath! 2nd level laundry! 9 foot ceilings & 3 large windows in the UNSPOILED lower level! Fenced Northfacing backyard! STEPS to 3 schools & parks- the LOCATION is the icing on the cake! (id:39840)
1808 - 1285 Cahill Drive
Ottawa, Ontario
Unbeatable Views! Welcome to this bright and spacious 18th floor END UNIT condo offering TWO bedrooms, TWO Bathrooms, and incredible north-facing views of downtown Ottawa. The open-concept living and dining areas are filled with natural light, creating the perfect space to relax or entertain, while the large windows showcase stunning skyline views that transform beautifully from day to night. A private & tiled balcony can accommodate a table & chairs to enjoy the sunsets. The neutral decor in the kitchen provides plenty of storage and GRANITE counter space with room for an extra table or prep space. In-suite LAUNDRY (new 2024) is conveniently located. The primary bedroom is generously sized with great closet space, while the second bedroom makes an excellent guest room or home office. A 3 piece bathroom plus a convenient half bath in the ensuite has plenty of space with a built in make-up table & extra closet. New A/C installed 2025. Strathmore Towers A is a well managed building with amenities including a pool, guest suites, hobby/games room, workshop, sauna and secure entry. No pets allowed. The location couldn't be better, steps to shopping, restaurants, transit, and minutes to the airport and downtown. Move-in ready and full of potential, this condo is perfect for first-time buyers, downsizers, or investors. (id:39840)
1010 Brian Good Avenue
Ottawa, Ontario
Welcome to 1010 Brian Good Ave! This stunning, nearly-new home 5 Bedroom with a DEN/Loft boasts over 3,300 sq. ft. of meticulously designed living space. As you enter the main floor, the soaring 9' ceilings create an immediate sense of elegance, making you feel right at home. The updated kitchen is a chefs dream, with a spacious granite island and rich, dark wood cabinetry. Upstairs, you'll find four generously-sized bedrooms, two full bathrooms, and a loft that can easily serve as a second living area, providing even more space for your family. Natural light flows abundantly throughout the home, enhancing its bright, airy feel. The primary bedroom offers a peaceful retreat with a walk-in closet and plenty of privacy from the other well-sized rooms. The conveniently located second-floor laundry room adds to the home's functionality. The finished basement includes a legal bedroom and full bath, along with a versatile recreation area perfect for a home office, gym, playroom, or entertainment space. This homes prime location offers easy access to schools, restaurants, public transit, shopping, and major highways (417 & 416 exits). Don't miss out on this exceptional home, featuring many high-end upgrades and superior craftsmanship that's evident from the moment you step inside. The property has a fenced backyard plus it comes with the peace of mind of an active Tarion Warranty. Welcome Home! (id:39840)
20 Helen Street
North Stormont, Ontario
OPEN HOUSE HOSTED AT ~ 64 HELEN ~ SAT. NOV 29 @ 10am-12pm. Welcome to the PROVENCE! This beautiful bungalow, to be built by a trusted local builder, in the new subdivison of Countryside Acres in the heart of Crysler. This bungalow offers an open-concept layout, 3 spacious bedrooms, and 2 bathrooms is sure to be inviting and functional. The layout of the kitchen with a center island and breakfast bar offers both storage and a great space for casual dining or entertaining. A primary bedroom with a walk-in closet and en-suite, along with the mudroom and laundry room, adds to the convenience and practicality. With the basement as a blank canvas and a two-car garage with inside entry, there is plenty of potential for customization. Homebuyers have the option to personalize their home with either a sleek modern or cozy farmhouse exterior, ensuring it fits their unique style, offering the perfect blend of country charm and modern amenities. NO AC/APPLIANCES INCLUDED but comes standard with hardwood staircase from main to lower level and eavestrough. Flooring: Carpet Wall To Wall & Vinyl (id:39840)
Lot 00 Helen Street
North Stormont, Ontario
OPEN HOUSE HOSTED AT ~ 64 HELEN ~ SAT. NOV 29 @ 10am-12pm. Welcome to the CHAMPAGNE. This beautiful new two-story home, to be built by a trusted local builder, in the new subdivison of Countryside Acres in the heart of Crysler. Offering 4 spacious bedrooms and 2.5 baths, this home brings together comfort and convenience in a family-friendly neighborhood. The open-concept first floor features a large kitchen equipped with a spacious island great for family gatherings or entertaining & walk-in pantry. Upstairs, the primary is designed as a private retreat with a luxurious 4-piece ensuite featuring a double-sink vanity, rounding off the 2nd floor are 3 additional great sized rooms and laundry room. The open staircase from the main to the 2nd floor enhances the homes airy, spacious feel. Homebuyers can add their personal touch by choosing between a sleek modern or cozy farmhouse exterior, making this home truly their own. NO AC/APPLIANCES INCLUDED but comes standard with hardwood staircase from main to 2nd level and eavestrough. Flooring: Carpet Wall To Wall & Vinyl (id:39840)


