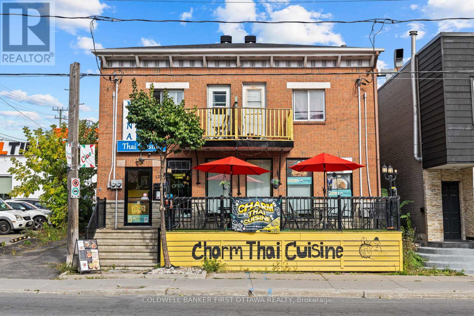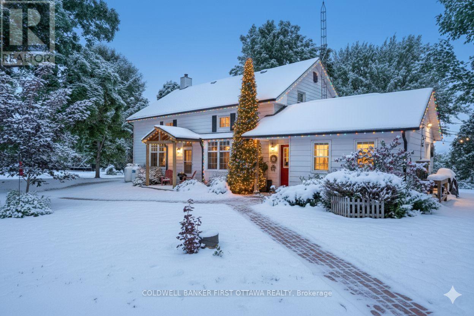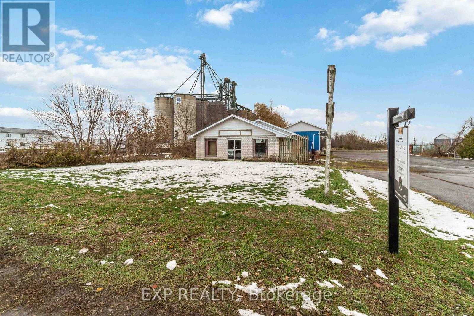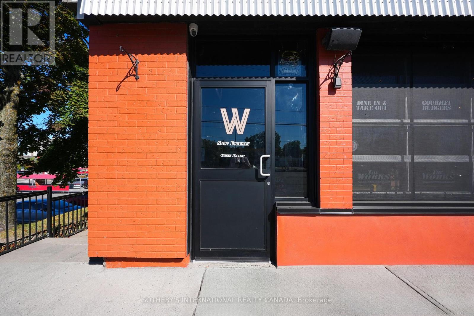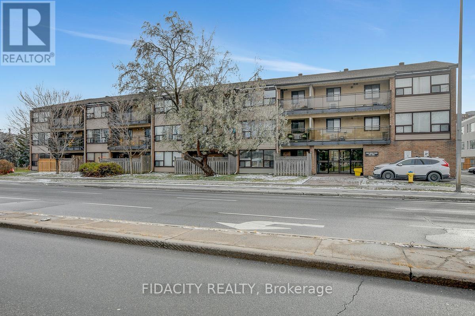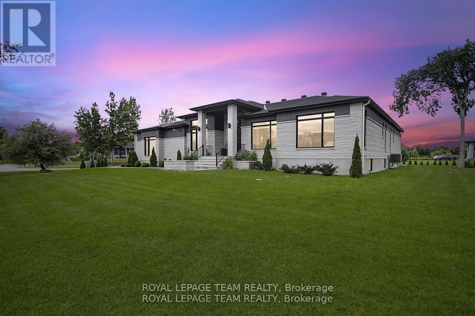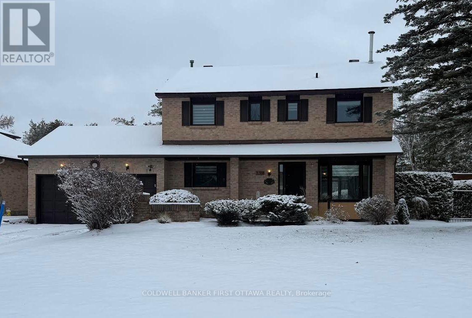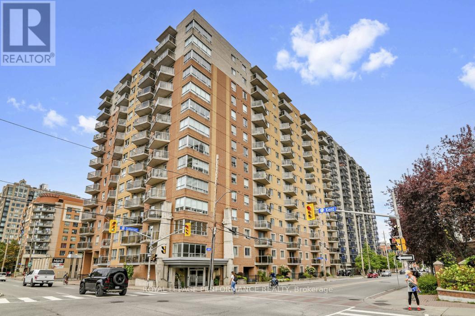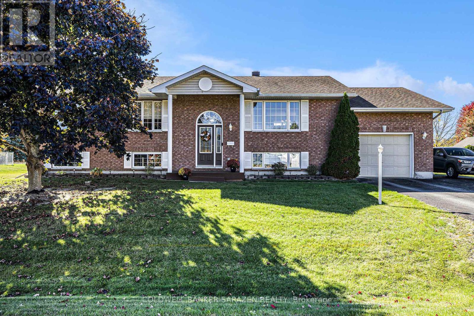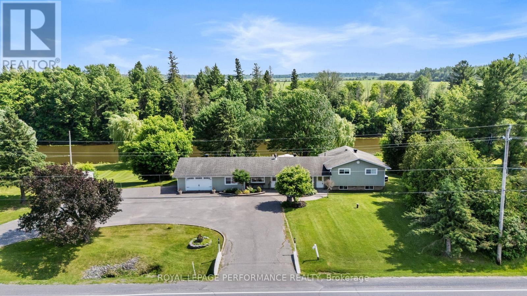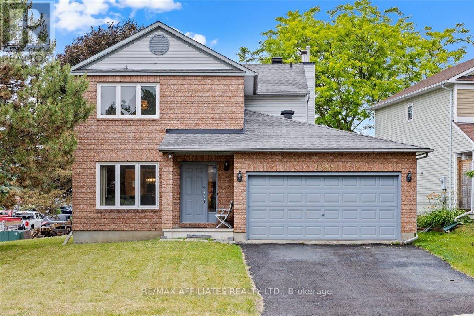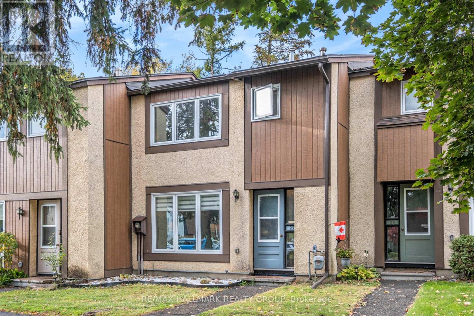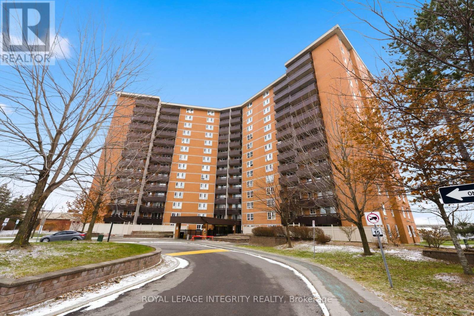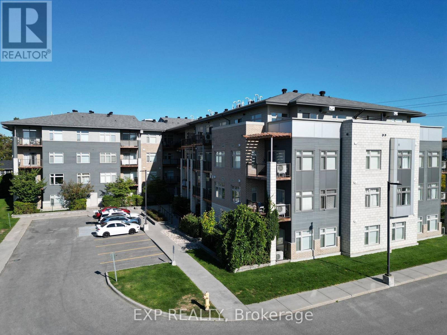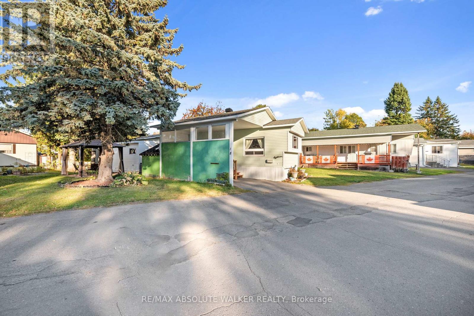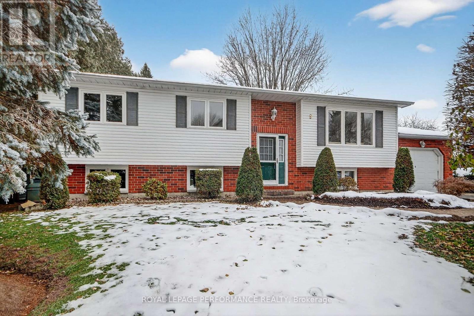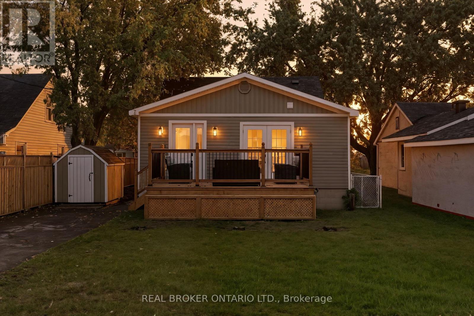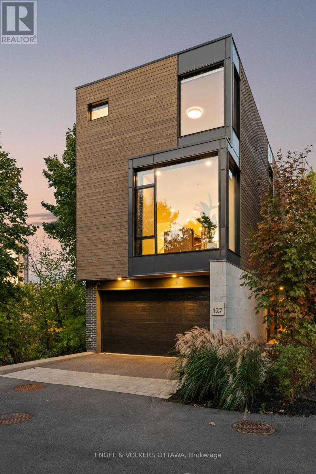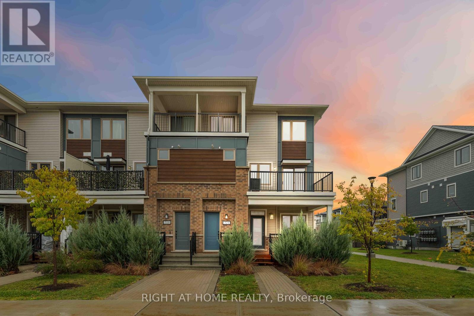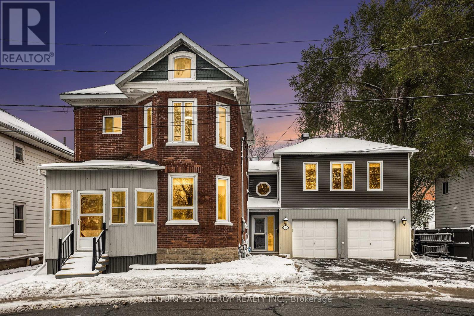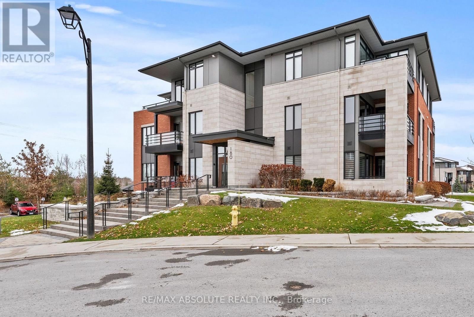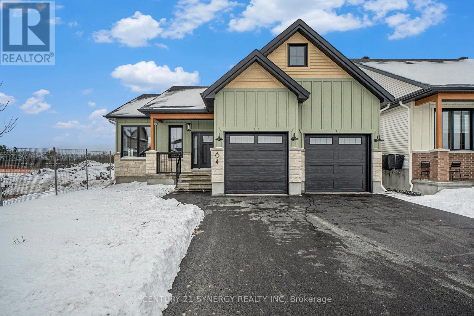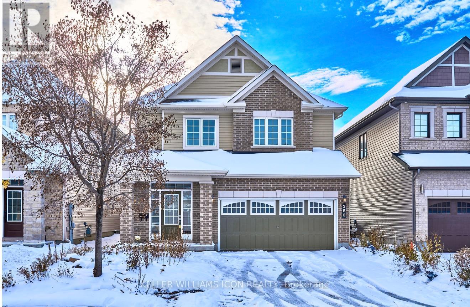121 Preston Street
Ottawa, Ontario
Authentic Thai Restaurant Charm Thai Cuisine is now available for sale! This is a fantastic business opportunity. The restaurant boasts an excellent location in Ottawa's Little Italy, close to Chinatown, within Ottawa's renowned Asian and Italy dining district. It enjoys a steady flow of customers, offers free parking, and has convenient evening and weekend parking. In every summer, during the Italian Food Festival, stalls can be set up on the roadside in front of the restaurant to sell food. Additionally, the newly built hockey ice rink nearby is expected to bring a significant increase in foot traffic. The kitchen and dining area are fully equipped and ready for immediate use. The restaurant has received high ratings on Google and has been featured in media outlets such as the Ottawa Citizen and CTV. This is an excellent opportunity to own a well-known restaurant in the heart of Ottawa's vibrant dining district, offered at an attractive price for a quick sale. Serious inquiries are welcome. (id:39840)
4 Station Road
Rideau Lakes, Ontario
Stunning Century Home with Modern Comforts on a Double Lot in Portland, only steps to Big Rideau Lake. A perfect blend of old-world character and modern living with this beautifully updated 1800s 3-bedroom, 2-bathroom home. Thoughtfully renovated, it offers the warmth and charm of a historic property with all the conveniences of today. Inside, you'll find a welcoming mudroom and main floor laundry, a large kitchen with exposed beams, solid cherry cabinets, reclaimed pine floors and a cozy wood-burning fireplace, plus a formal dining room and a bright, inviting living room featuring a wood stove. The spacious primary suite is a true retreat with a walk-in closet and spa-like en-suite, complete with a stunning clawfoot tub. Outside, enjoy the lifestyle this property offers on its oversized double lot. Relax in the screened-in porch or hot tub (2024), stroll through the beautifully landscaped yard, or take advantage of the detached insulated garage currently set up as a workshop. Furnace 2014. Septic 2013. Sump Pump 2023. Eaves 2025. Roof 2022. Windows & Doors 2016. Garage Doors 2024. Attic Insulation 2023. Kitchen 2019. This rare property combines space, character, and thoughtful updates, making it an ideal forever home. (id:39840)
685 St Lawrence Street
North Dundas, Ontario
Incredible opportunity to own a versatile 4,900 sq. ft. industrial property with M1 zoning in growing Winchester, just 35 minutes south of Ottawa. This solid, well-maintained building features a 1,680 sq. ft. retail storefront with hanging electric heaters, two 2-piece bathrooms, and 8-10 ft ceilings-ideal for a showroom, office, or customer-facing space. Further back are two large storage areas, including an 80' x 30' addition (built ~2013) with 15 ft ceilings, two 12 ft garage doors, and durable cement floors. All sections of the building have a metal roof for long-term durability and low maintenance. The site offers plenty of space for parking, storage, or future expansion, with the rear portion of the lot currently open for potential development. Recent improvements include an acre of cleared and prepped land, three secure shipping containers, soil testing, and preliminary development drawings approved by the Township. Zoned M1 - Industrial, the property supports a wide range of permitted uses including light manufacturing, warehousing, and contractor operations. Conveniently located minutes from Highway 31 and Highway 43, the site provides excellent accessibility and exposure in a growing commercial corridor. Supporting documents are available, including a Phase I Environmental Site Assessment and a Geotechnical Investigation Report. Total lot size just under 3.8 acres (buyer to verify). (id:39840)
2525 Bank Street
Ottawa, Ontario
Exceptional opportunity to own an award-winning The Works franchise, proudly serving Ottawa since 2001. Ideally located in one of the city's busiest and most desirable corridors just minutes from Hunt Club, South Keys, and Findlay Creek this established restaurant enjoys excellent visibility in a high-traffic plaza directly off Bank Street. The 2,050 sq. ft. space features seating for 80 guests, a welcoming patio (seats 25), abundant natural light, and ample free parking. The restaurant is fully equipped with a chefs production kitchen designed to handle high volumes efficiently, along with an extensive list of top-quality equipment included in the sale. This turnkey operation offers exceptional brand recognition, loyal clientele, and comprehensive training and ongoing support from the franchisor, ensuring a smooth transition for new ownership. The current lease is HIGHLY favorable at $7,046.02 per month tax and garbage removal included, with three years remaining plus two extendable five-year terms. Ideal for an owner-operator or entrepreneurial couple seeking a proven business with six-figure income potential and manageable hours. A beautifully maintained and profitable operation in a prime Ottawa location ready for you to step in and build on its success. Serious buyers only. Financial statements are available upon signing an NDA and after providing proof of funds. Those with industry experience will thrive. Business-only sale. (id:39840)
309 - 1490 Heron Road
Ottawa, Ontario
Welcome to this fantastic 2-bedroom, 2-bathroom condo with COVERED PARKING -perfect for investors and first-time home buyers! Offering a spacious layout and an oversized balcony, this home strikes the ideal balance of comfort and convenience. Situated in a quiet, low-rise building with keyless entry and 24-hour video surveillance, the unit features a bright living room filled with natural light from a large window, plus a generous storage closet. The primary bedroom includes its own ensuite bathroom and walk-in closet. Ideally located, you'll enjoy easy access to public transit, nearby restaurants, and essential amenities. Its close proximity to the Ottawa Hospital and Carleton University makes it an excellent option for students or investors. One covered parking space is included. (id:39840)
6865 Pebble Trail Way
Ottawa, Ontario
This expansive custom-built bungalow offers 6 bedrooms and 5 bathrooms, showcasing elegant wide plank oak hardwood flooring, oversized windows, and exquisite craftsmanship throughout. Designed with modern living in mind, the open-concept layout welcomes you through a stylish foyer into a grand living room that seamlessly extends to a covered veranda, complete with a cozy wood-burning fireplace. The chef-inspired kitchen is a true centrepiece, featuring a stunning waterfall quartz island with generous seating, quartz backsplash, gas cooktop, and a bright breakfast nook perfectly complemented by a separate formal dining room for more refined gatherings.The luxurious primary suite is a private retreat, boasting a spacious walk-in closet with custom vanity, a 5-piece ensuite with double sinks, a glass-enclosed shower, freestanding soaker tub, and a gas fireplace for added comfort. Three additional bedrooms are located on the main floor, two of which offer private en-suites. The fully finished lower level features heated floors throughout, three large bedrooms, a full bathroom, and a vast recreational space with endless potential for entertainment or relaxation. Additional highlights include a heated 3-car attached garage with soaring 20-ft ceilings and a fully integrated smart home system with wireless control and state-of-the-art 5-zone wireless speakers. Please note that lower level rooms have been virtually staged. (id:39840)
338 Liard Street
Ottawa, Ontario
Welcome to one of Stittsville's great family neighbourhoods! This beautifully maintained home offers a spacious and versatile layout perfect for modern living. The inviting foyer opens to a large living/dining room combination, currently enjoyed as a double living room, featuring a natural gas fireplace and a bright bay window with sitting ledge. The expansive eat-in kitchen boasts granite countertops, ample cabinetry, and a second bay window overlooking the stunning backyard and pool. A cozy family room (currently used as a dining room) includes a wood-burning fireplace, while a convenient main floor laundry/mudroom with custom built-in cabinetry provides access to the two-car garage. A convenient powder room completes the main level. Upstairs, the circular staircase leads to a generous primary suite with a full wall of closet space, two large windows, and a private ensuite with makeup vanity, soaker tub, shower, and linen closet. Two additional good-sized bedrooms, another full bath, and an extra linen closet provide plenty of storage and comfort for the whole family. The exterior is equally impressive with extensive landscaping, an interlock walkway and driveway, and a fully fenced backyard (wrought iron) showcasing a spectacular 41 x 20 pool with slide and diving board, pool shed, new decking, and irrigation system. Upgraded insulation adds energy efficiency to this well-cared-for property. This home is a true gem in a sought-after family-friendly communityperfect for entertaining and everyday living. Available Immediately! 24 hours irrevocable on all offers. Recent Updates - Roof (2022), Furnace (2014) serviced annually with one year remaining on P&L Warranty, A/C (2022), entire home painted 2025, triple glazed windows (2023) new blinds (2024), Insulation removed and new insulation installed to R50 (2023) (id:39840)
407 - 429 Somerset Street W
Ottawa, Ontario
Lovely condo at 'The Strand', walk to restaurants, transit, shops, Chinatown, Parliament and all that Centre Town has to offer. Featuring newer granite counters w/extended bar in kitchen, newer luxury vinyl plank flooring, master w/walk-in closet & 4 pc ensuite, central air, balcony, locker, parking & 5 appliances. This spacious Harrington model offers 935 sq. ft. in a bright, open-concept layout. Enjoy the building's amenities, including a serene courtyard with BBQ area, bike storage, party room, and a secure storage locker. This pet-friendly building also includes water in the condo fees. Locker & Parking Level B, Locker # 89, Parking Space #3. Amazing value! (id:39840)
129 Riley Crescent
Mcnab/braeside, Ontario
Welcome to 129 Riley Crescent. Pride of ownership is evident throughout this home. With a lovely clean & bright 3+2 Bedroom High Ranch Bungalow on a generous 1/2 acre lot you will have plenty of space for the entire family! The main floor boasts a lovely bright kitchen with dining area complete with access through patio doors to deck, a beautiful Primary Suite with large closet & 3 piece ensuite, and 2 additional generous bedrooms. Luxury Vinyl Plank Flooring through the Kitchen, Dining, and Living area. In addition a 4 piece bath with main floor laundry area! The lower level welcomes you into a large clean and bright family room with 2 additional bedrooms and a 3 piece bathroom with a step-in shower. To top it all off a large storage room to keep organizing easy. A Large yard for gardening and entertaining welcomes you off the dining room onto a 2-level deck. The furnace and air conditioner were both installed in 2025! The Floors installed in 2024. Other recent upgrades in bathrooms and also new in 2025 are the Living room, Kitchen, & 2 Bathroom Windows. New 2025 Washer & Dryer. This home is very clean and move-in ready! Attached Garage! Home is located conveniently at the edge of town in a very desirable neighborhood on a quiet street close to Highway 417 for easy access. (id:39840)
1430 Notre Dame Street
Russell, Ontario
Stunning Waterfront Bungalow with Endless Potential in Embrun! This spacious bungalow sits on an expansive waterfront lot, offering nearly 200 feet of shoreline and breathtaking views. Featuring a walkout basement, U-shaped driveway with dual entrances, and an above-ground pool, this property is perfect for those seeking both comfort and convenience. Inside, the home boasts 5 bedrooms and 2 full bathrooms, with a beautifully designed kitchen featuring granite countertops and custom cabinetry that seamlessly flows into the bright living and dining areas. From the dining room, step out onto your large rear deck overlooking the water, perfect for entertaining or unwinding. The main home offers 3 bedrooms, including a primary suite w/ cheater access to a luxurious 5-piece bathroom, plus a finished basement with a 2nd natural gas fireplaces for added warmth and ambiance. The in-law suite is currently used as a commercial space, making it an ideal opportunity for a home business (calling hair dressers, estheticians, and more) on one of Embrun's busiest streets with prime visibility. Alternatively, the 2-bedroom suite with a spacious walk-in closet is perfect for multigenerational living. A rare waterfront gem with endless possibilities, don't miss out on this unique opportunity! (id:39840)
106 Mcphail Road
Carleton Place, Ontario
What a gorgeous SEMI in very convenient location! Cultured stone & stucco surround set the tone for what's to come once inside! This model is one of Doyle Homes absolute BEST sellers! A BRIGHT foyer as the front door has a glass insert & a transom window on the top & side. Beautiful wide plank flooring throughout! The great room offers 10 ft + cathedral ceilings that just allow for the best open & airy feel PLUS a gas fireplace with a very pretty classic white mantle & marble surround (matches kitchen backsplash). The white kitchen has LOADS of upgrades like upgraded cabinets (48" H), QUARTZ countertops, marble herringbone backsplash, a gas stove, French door fridge, valence lighting, matte black hardware.. EVERYTHING on your WISH list! Large primary & walk in closet PLUS a 4 piece ensuite that offers a glass shower & separate tub!. Good size bedroom at the front of the home that offer views of the front yard. The main bath has a tub & shower combo with subway tile surround & quartz countertop! FINISHED lower level with. rec room & 3rd bedroom. Lots of storage! (id:39840)
1293 Parc Du Village Road
Ottawa, Ontario
Welcome to this well maintained single family home located in the family friendly and well established neighbourhood of Convent Glen. Situated on a desirable corner lot with mature trees, this home offers a classic red brick exterior, double wide driveway leading to a covered front porch. Open kitchen with tiled flooring, sleek stainless steel appliances, abundant soft close cabinetry, recess double sink, stylish tiled backsplash, opened up to eating area and sliding glass doors lead to backyard access. Adjacent to the kitchen is the spacious family room w/ a cozy wood burning fireplace and hardwood flooring. The formal dining room and living room flow seamlessly with large windows filling the space with light. Powder room w/ updated quartz countertop vanity. Enjoy added convenience w/ main floor laundry and indoor access to the double car garage. 4 generously sized bedrooms upstairs all w/ newly installed tight weave berber carpet. Primary bedroom w/ large windows, walk-in closet, 4 piece ensuite w/ separate stand-up shower and tub. Second full bath upstairs w/ large quartz countertop vanity. The basement offers a fully finished large rec room with wide plank flooring as well as lots of storage space. Large backyard complete w/ wooden deck. Located near amenities, schools, parks, public transit this home has it all for growing families! (id:39840)
23 - 3691 Albion Road
Ottawa, Ontario
Excellent opportunity with this great 3 bedroom townhome in the family oriented neighborhood of Wedgewood. Perfect for investors, first time buyers, or those looking to downsize. Located in Sawmill Creek, just south of Hunt Club/South Keys, you are close to many schools, parks, shopping, restaurants and public transportation, all while being just 15 mins to downtown. You will love this quiet little neighborhood surrounded by beautiful trees, has its only park for the kids and a heated outdoor pool for those warm summer days. Even better is the location of the unit being approx. 50 steps from the pool and the park. The home itself features approx 1360sq.ft of living space above grade. Main level has a spacious living area, dining room, and a large eat-in kitchen with stainless steel appliances. The upper level has a tastefully renovated bathroom with large walk-in shower, and 3 spacious bedrooms. The lower level has plenty of possibilities being partially finished and plumbed for another washroom. Natural gas stove in the living space can heat the home quite well. Newer heat pump for additional help. Electric baseboards are simply complimentary at this point. Newer deck in the back yard, and a good amount of space for entertaining. Schedule B to accompany all offers. 24 hours irrevocable on offers (id:39840)
401 - 2000 Jasmine Crescent
Ottawa, Ontario
Great opportunity to own a spacious two-bedroom condominium featuring a grandfathered washer and dryer. The open-concept living and dining area offers laminate flooring throughout and a functional layout ideal for everyday living. Condo fees include heat, hydro, and water, providing excellent value and convenience. The unit includes one underground parking space and a storage locker. Residents enjoy access to a wide range of building amenities, including an indoor swimming pool, hot tub, sauna, tennis court, gym, party room, seniors' lounge, additional common laundry facilities, and picnic area. Located close to schools, shopping, library, the Wave Pool, LRT, and public transit, and just a 10-minute drive to downtown Ottawa. (id:39840)
108 - 2785 Baseline Road
Ottawa, Ontario
Welcome to Unit 108 at 2785 Baseline a ground-floor, corner 1-bed/1-bath condo with zero stairs or elevator and a rare wrap-around private yard. Sun-splashed SE exposure pours through oversized windows, framing mature trees, evergreens, and hedges for all-day privacy. Inside, clean modern lines meet warm textures: a sleek kitchen with stone counters, subway tile backsplash, stainless appliances, and pendant-lit island opens to a cool exposed brick feature wall living space that slides out to your patio + fenced/hedged yard - a unicorn combo for condo living. The bedroom is bright with double closets; the bathroom is crisp with large tile and full tub/shower. Everyday comfort is dialed-in with hot water on demand, central A/C, forced-air furnace, in-suite laundry, and owned underground parking + storage locker. Built 2016 in a boutique 88-unit low-rise community adjacent to Morrison Park and minutes to shopping, transit, and Hwy 417 access. Stroll to greenspace; grab groceries or a latte at nearby retail hubs; be on transit quickly along Baseline/Greenbank. Visitor parking is an easy in-and-out. One owner. Vacant and ready now. Neighbourhood notes: In Redwood Park/Qualicum, steps to Morrison Park, near Qualicum Park and Qualicum/Nanaimo Park; quick access to College Square and Algonquin College at Woodroffe/Baseline; a short drive to Queensway Carleton Hospital; abundant OC Transpo service along Baseline. PETS: Dogs, cats, birds, and fish permitted! Some photos virtually staged. (id:39840)
18 Tracy Avenue
Ottawa, Ontario
Welcome to this charming and well-maintained mobile home in the welcoming community of Bellwood Estates. Offering a practical and spacious layout, this home is ideal for those seeking low-maintenance living with everyday functionality in mind. Step into a bright and airy living space where large windows invite plenty of natural light, creating a warm and comfortable atmosphere. The kitchen flows seamlessly into the adjacent dining and living areas for easy day-to-day living. This home features a total of three bedrooms, including a comfortable primary suite and two additional versatile rooms that can serve as guest bedrooms, a home office, or hobby space. A full bathroom rounds out the interior, providing all the essentials for modern living. Outdoors, you'll find a rarely offered carport, perfect for keeping your vehicle protected from the elements year-round. The property enjoys a sense of openness, with a well-kept yard and a lovely gazebo that provides a peaceful spot to relax or entertain. Many of the big ticket items have been updated, including the roof in 2015, and this home represents an excellent opportunity to join a friendly, established community in one of Ottawa's west-end hidden gems. (id:39840)
9 Eldon Street
Russell, Ontario
Welcome to this beautifully maintained high-ranch bungalow nestled in the friendly community of Russell. Russell is a growing community with an outdoor swimming pool, walking/bike trail, dog park, sports dome, and a sports complex (in progress). Freshly painted and filled with natural light, this inviting home offers a warm and comfortable layout perfect for families, downsizers, or first-time buyers. Most of the primary level features gorgeous hardwood floors, adding warmth and style. The spacious primary bedroom includes its own convenient 2-piece ensuite bathroom and a walk-in closet. You'll also love the bright and airy sunroom, a perfect spot for morning coffee, reading, or simply enjoying views of the peaceful backyard. Step outside to a beautifully landscaped yard featuring mature greenery, a tranquil pond, and a convenient storage shed. An ideal setting for relaxing evenings or weekend gatherings. Move-in ready and lovingly cared for, this charming property offers the perfect blend of comfort, convenience, and small-town charm. Don't miss your chance to call it home! (id:39840)
25 Roosevelt Drive
Smiths Falls, Ontario
Not your average Smiths Falls home! From the moment you pull up, you'll know this one is special. Brand new siding, shiny new windows, a brand-new roof; basically everything has been done so you can just move in, put your feet up, and enjoy. Professionally designed and completely renovated!! Oh, and did we mention the huge decks? One in the front, one in the back perfect for morning coffees, evening chats, and everything in between. Step inside to a kitchen that will make you do a double-take: gleaming quartz counters, crisp white cabinetry, sleek backsplash, and enough natural light to make your plants and humans thrive. Open dining space with patio doors makes indoor-outdoor living a breeze. The main level also has two bedrooms, a spacious living room (hello, sunshine through those big windows!), and a gorgeous full bath with laundry tucked in. Upstairs? Thats where the magic happens. Double doors open to the coziest but luxurious primary suite, complete with chic lighting, clever touches, and a magazine-worthy ensuite with a walk-in closet. Unlike many homes in the area, this one even has a basement (with a newer furnace). All this just a short stroll to downtown Smiths Falls and all amenities and a minute to the Rideau River. New fencing and a new fully fenced back yard as well as a completely revamped storage shed. Whether you're a first-time buyer or ready to downsize, this home has personality, polish, and plenty of charm. Come see why you wont want to leave! (id:39840)
127 Peridot Private
Ottawa, Ontario
An exceptional residence in an award-winning enclave of just seven luxury homes by Gemstone Developments. Just moments from Little Italy, Dows Lake, Civic Hospital, CarletonU, with walking and bike paths at your doorstep. As the only home in the community featuring an extended private driveway and back deck, as well as incredible additional custom windows, this home offers rare, unobstructed views of the Experimental Farm and the Rideau Canal. Winner of a GOHBA award for interior design, this 3-bedroom, 4-bathroom home showcases over 2,400 sq. ft. of thoughtfully curated living space. The main level is perfect for stylish entertaining, featuring a chef's kitchen with a waterfall quartz island, custom cabinetry, gas range, walk-in pantry with sink, and designer finishes. Two elegant living areas with upgraded gas fireplaces and a sleek powder room complete the space. Amazing views from every room and private balcony off the back living room. Upstairs, the serene primary suite impresses with expansive windows and a spa-inspired ensuite with a soaker tub, expanded two-person glass shower, double vanity, and bidet. Two additional bedrooms, a full bath, and a laundry closet with a sink and custom cabinetry provide flexibility for guests or a home office. Ground level features a spacious foyer and a versatile area currently used as a stylish home gym, easily adaptable as a family room or office, along with a convenient powder room. Upgraded stringer staircase with open glass panels adds a striking architectural element while preserving the homes airy, contemporary feel. An extended lower back deck provides direct access to a beautifully landscaped backyard - offering a peaceful retreat surrounded by nature. This exclusive community blends refined design, natural surroundings, and a prime central location. Visit the website for full list of upgrades. ***Offering an exclusive incentive: buy this home before December 20th and pay no property taxes for 2026!*** (id:39840)
721 Rouncey Road
Ottawa, Ontario
OPEN HOUSE 29 Nov 2025 .. With BRAND NEW CARPET + FREHSLY PAINTED + Low condo fees of just $261.21! ! PREPARE TO FALL IN LOVE with this beautifully designed and newer well maintained upper level stacked 3 bed/2 bath home with 1 Parking spots in the fast growing community of Blackstone, Kanata. Entrance has a flight of stairs up to the main living space. Open concept kitchen/living/dining. Kitchen boasts stainless steel appliances, quartz countertops, pantry, and a breakfast bar. The half bath and a spacious balcony are located on the main floor. Upper floor features 3 bedrooms. One bedroom has patio doors to a private balcony, 2nd bedroom can be your office space and Third bedroom is also very decent size. Laundry is on the upper level. Close to parks, transportation and walking distance to many amenities. Book your showing today! (id:39840)
13 Lombard Street
Smiths Falls, Ontario
Open House Saturday November 29th from 12-2pm. Welcome to this beautifully maintained red brick Victorian, situated directly across from the Smiths Falls Basin of the historic Rideau Canal, a UNESCO World Heritage Site. This property offers classic character in a location that keeps you connected to everything. One of the standout features is the double heated attached garage. Brick Victorians rarely offer this kind of modern convenience. Here, you get exceptional workshop space, access to the private and fully fenced backyard, plus a full family room above with a gas fireplace and views of the canal. It's a unique combination of heritage architecture and functional everyday living. Inside, the home offers four generous bedrooms and two full baths, second floor laundry and a third floor unfinished attic, perfect for additional storage space. The private backyard offers a new rear deck with a wooden shutter-style privacy screen and a new storage shed. The oversized driveway fits seven vehicles and includes a gate that opens to expanded parking for a boat or RV. A public boat launch is only moments away for instant access to the water. The location delivers an active lifestyle, with the option to enjoy a peaceful and private backyard space. Walk to Victoria & Centennial Park, Turtle Island, and Murphy Park Public Beach. Enjoy festivals, skating, swimming, paddling, and year-round community events just steps from your front door. Downtown is just a short walk with its shops, restaurants, and waterfront paths. A rare chance to own a brick Victorian with the garage, space, and lifestyle features that almost never come together in one property. (id:39840)
205 - 180 Boundstone Way
Ottawa, Ontario
Welcome to this open concept Horizon model by Uniform at "The Elements of Richardson Ridge." This luxurious 2-bedroom, 2-bathroom condo + den offers a sophisticated and modern lifestyle. With hardwood and ceramic throughout, no carpet anywhere. The primary bedroom boasts a walk-through closet and a 3-piece ensuite bathroom with quartz countertops, providing a private retreat. One of the highlights of this condo is the beautiful balcony, offering unrivalled North Westerly views and a serene outdoor space to unwind. The open-concept living area is complimented by picture windows with views of Carp River Conservation paths, creating the perfect ambiance for relaxation and entertaining. The second bedroom is close to the guest bath with tub, shower, and quartz countertops. The kitchen showcases quartz countertops and contemporary lighting, bringing an elegant touch to the open-concept space. An oversized breakfast bar is featured in the principal living area, easily accommodating four stools, and is perfect for culinary enthusiasts. Walking distance to the Conservation area with 4 km of trails, bike trails and paved walking paths. Take in the activities at the Richardson House, the 150-year-old Heritage House community building for unit owner use only. Close to Kanata North hi-tech community. Walking distance to Heritage Hills Plaza, the Signature Center, and Kanata Centrum. 2 parking spots included and a storage locker. All blinds are included, in as is condition. (id:39840)
64 Helen Street
North Stormont, Ontario
OPEN HOUSE WILL BE HOSTED @ 76 HELEN ~ SAT. NOV. 22 ~ 10AM-12PM. Welcome to the Veneto! This beautiful Farmhouse style bungalow is located in the new Countryside Acres subdivision in the heart of Crysler. Featuring an open-concept layout, this home offers three spacious bedrooms and two bathrooms, thoughtfully designed to be both inviting and functional. The modern kitchen includes a center island with breakfast bar and quartz countertops, offering both style and practicality - perfect for casual dining or entertaining. Enjoy a fireplace with stone surround in the living area, creating a warm and welcoming atmosphere. The primary bedroom boasts a walk-in closet and private ensuite with a tiled shower and glass door. A mudroom with laundry sink and main-floor laundry add to the home's everyday convenience. The basement provides plenty of potential, complete with bathroom rough-in, exterior stairs for separate access, and exterior walls that are framed, drywalled, and painted - ready for your finishing touches. A double-car garage with inside entry enhances comfort and practicality. No A/C or appliances included. Comes standard with a hardwood staircase from main to lower level and eavestroughs installed. (id:39840)
380 Brettonwood Ridge
Ottawa, Ontario
Welcome to 380 Brettonwood Ridge - a stunning 3-bedroom, 2.5-bath, double-garage Bedford model by Minto, nestled in the highly sought-after Arcadia community. This home features a bright, open-concept main floor with seamless flow between the living room, dining area, and kitchen. The kitchen is equipped with 5-piece stainless steel appliances and an eat-in space perfect for family meals. Hardwood floors, 9-foot ceilings, and pot lights create a modern, airy feel throughout. Upstairs, the large master bedroom offers elegant French doors, a 5-piece ensuite, and a walk-in closet. Convenient second-floor laundry adds practicality to everyday living. The fully finished basement includes a rough-in for a 3-piece bath, ideal for a recreation or office space. A double car garage completes the package. Located close to shopping, restaurants, HWY 417, Tanger Outlets, and the Canadian Tire Centre, this home is also in a top-rated school district, including All Saints Catholic, W. Erskine Johnston, and Earl of March Secondary. Perfect for families seeking style, space, and convenience in Arcadia - don't miss out! (id:39840)


