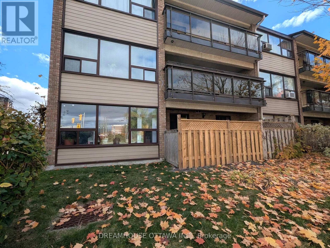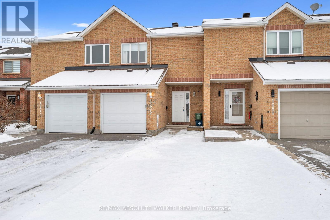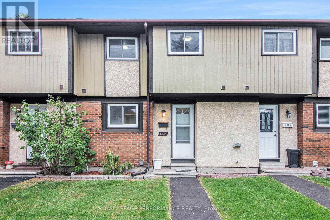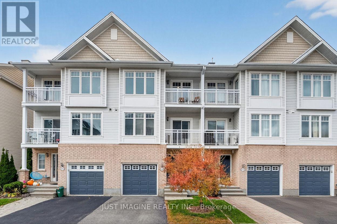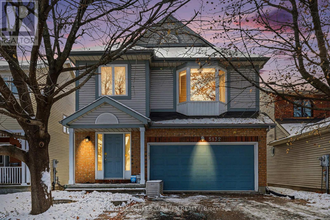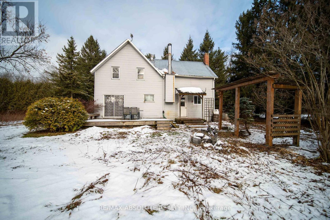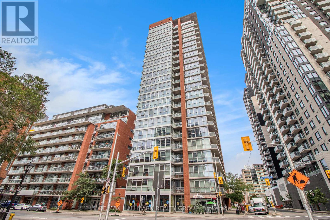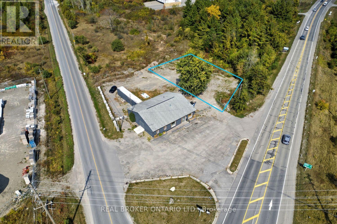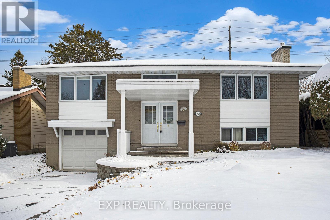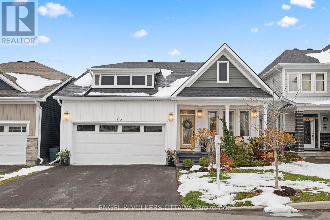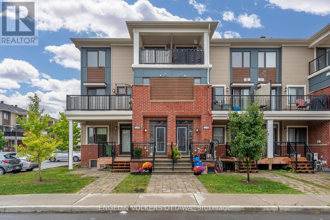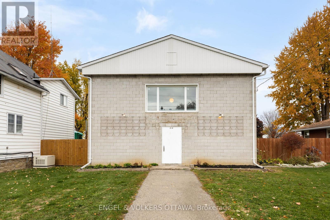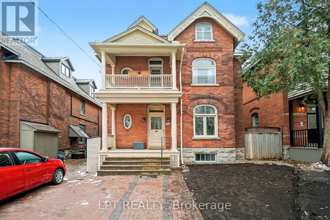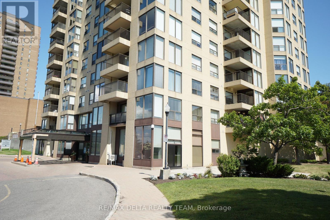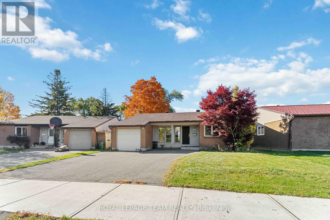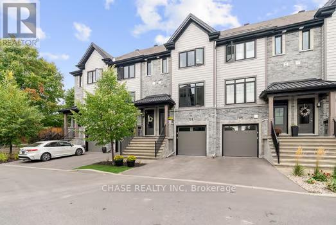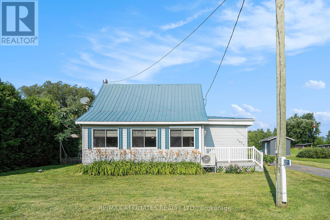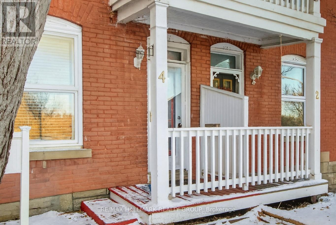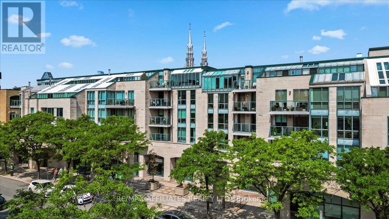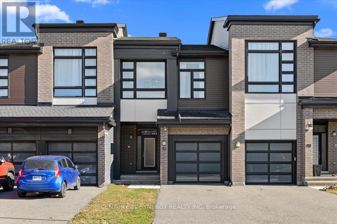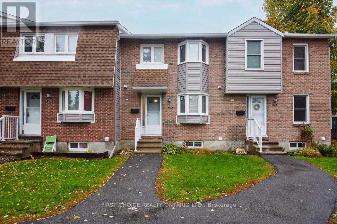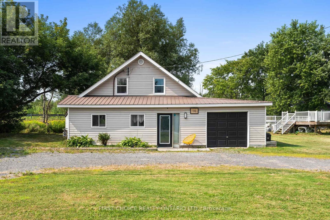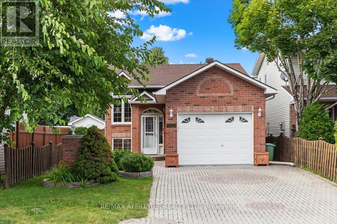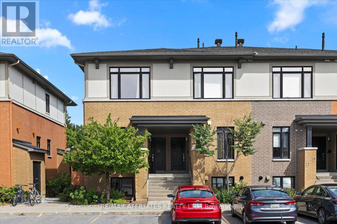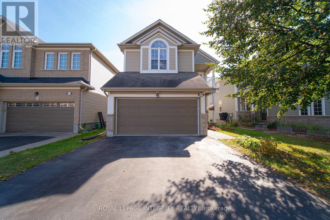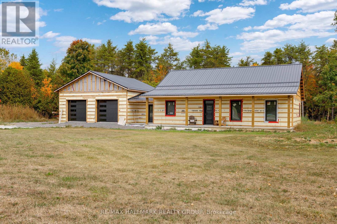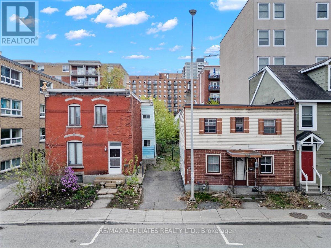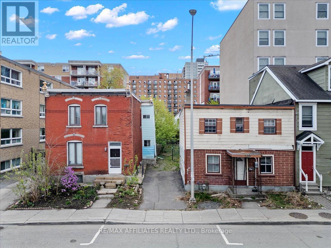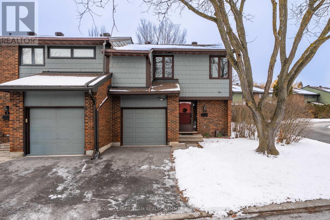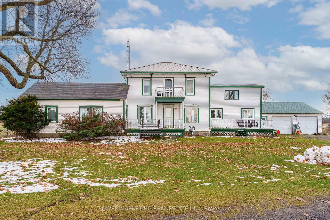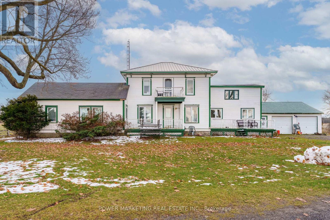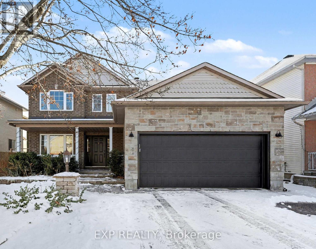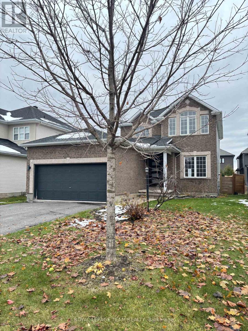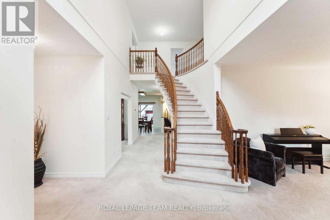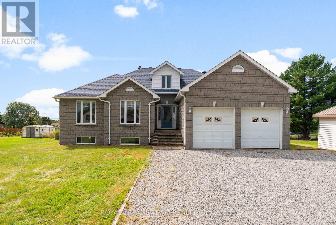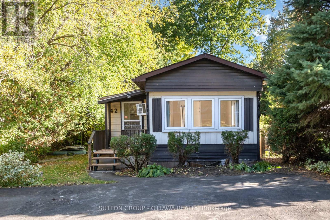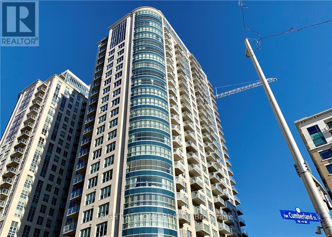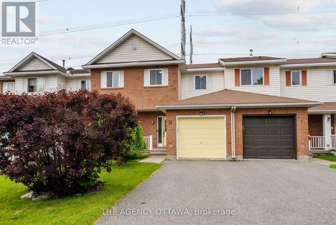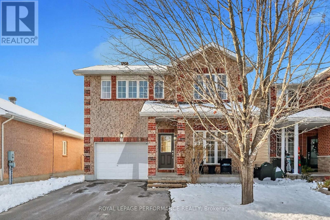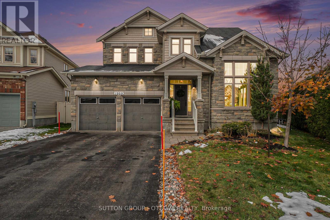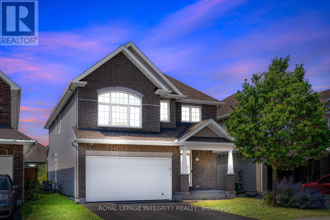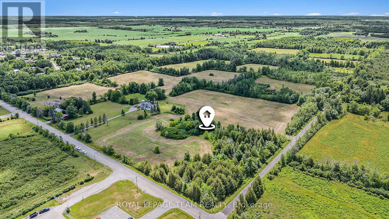107 - 1490 Heron Road
Ottawa, Ontario
Experience sophisticated urban living in this stunning 2-bedroom, 2-bathroom end unit condo, perfectly positioned minutes from premium shopping, restaurants and transit. This elegant ground-floor residence welcomes you with a bright, open-concept living and dining space, enhanced by expansive windows that flood the home with natural light. Step out onto your private patio oasis. Impeccably maintained and freshly painted, the interior showcases a main bathroom, spacious guest bedroom, and a primary suite designed for comfort and style, complete with a modern 3-piece ensuite. Roof Sept 2025. The convenience of grandfathered in-unit laundry adds to the exclusivity and ease of daily living. Comes with one parking spot. Nearby: Community Centre, Public Transit, Upscale Shopping & Everyday Amenities (id:39840)
1679 Greywood Drive
Ottawa, Ontario
Freehold Townhome in a Prime Location - No Rear Neighbours! Welcome to this charming freehold townhome featuring an all-brick front and a rare, oversized 139' deep lot with an extended driveway. Ideally situated close to the highway, transit, shopping, and all amenities, this home offers exceptional value in a highly sought-after neighbourhood. The main level features a bright open-concept layout highlighted by an oversized window that floods the space with natural light. The kitchen includes ample cabinetry, great counter space, and a cozy eating area that is perfect for everyday living. The primary suite includes a walk-in closet, an updated cheater ensuite with pocket door. A finished lower level provides two versatile recreation rooms, ideal for a home office, gym, media room, or play area both with oversized windows. Step outside to the extra-deep backyard, featuring a large patio and plenty of green space, perfect for outdoor entertaining, gardening, pets, or family fun. This home is perfect for First-Time Buyers & Investors. Incredible value in a fantastic location! A rare chance to own a well-maintained property without the high price tag or monthly fees. Don't miss it! (id:39840)
6181 Brookside Lane
Ottawa, Ontario
Open House Sunday December 7th, 2:00-4:00. Welcome to 6181 Brookside Lane Great Price! This renovated & updated 3-bed, 2.5-bath townhome condo that backs on to a park. Bright updated white kitchen with ceramic floors, pantry & a renovated powder room. Nice sized living & dining area with hardwood floors including coffered ceilings, pot lights and access to a private, maintenance-free fenced yard with an interlock patio & shed. The upper level offers 3 spacious bedrooms on laminate flooring, including the primary bedroom and one secondary bedroom with generous closets with IKEA wardrobes. Renovated 4-piece bath with a cheater door. The finished lower level includes a rec room, laundry room and storage area. Furnace & AC (2017). Carpet-free throughout except the staircase and bottom of the basement leading to the rooms. 24 Hour Irrevocable on all offers. This Condo Townhome is steps away from parks, restaurants, schools, transit and many other shops on St-Joseph Blvd. This location is right beside Highway 174, near Bob MacQuarrie Recreation Complex and only minutes by car to grocery stores, Tim Horton, McDonalds and many great restaurants & more. Freshly painted, no back neighbors and ready to go! LRT stop will be walking distance and coming soon ! (id:39840)
105 Caithness Private
Ottawa, Ontario
Nestled in a peaceful enclave of Chapel Hill South, this immaculate 3-storey townhome offers 2 bedrooms, 2 bathrooms, an attached 1-car garage, and driveway parking for a second vehicle. The main level features a versatile bonus room perfect for a home office, studio, or fitness space-alongside a powder room, double coat closet, and convenient inside access to the garage. Upstairs, oversized windows flood the space with natural light. The kitchen boasts stainless steel appliances, generous cabinetry, a sleek glass backsplash, and a tiered breakfast bar overlooking the open-concept living room. Patio doors in the dining area lead to a charming east-facing balcony, ideal for morning coffee or evening relaxation. The spacious primary bedroom includes a walk-in closet and its own private balcony. A second bedroom and a 4-piece bathroom with a Roman tub and walk-in shower complete the top floor. The basement offers a large laundry room and ample storage options. Located within walking distance to parks, trails, and schools, this home is perfect for those with an active lifestyle. Public transit and Park & Ride are nearby, and all Orleans amenities are just minutes away. Quick access to Hwy 417 via Innes Road makes commuting a breeze. Freshly cleaned and painted, this move-in-ready home is part of a vibrant community known for its excellent schools, scenic trails, and welcoming neighbours! (id:39840)
5132 Lerner Way
Ottawa, Ontario
Well maintained 3-bedroom, 3-bathroom single detached home in the highly sought after neighbourhood of Beacon Hill South. The interior has been refreshed with a new coat of paint and refinished hardwood floors. The family room, with access to the backyard, features a gas fireplace, serviced annually. The kitchen offers refaced cabinetry, new countertops, and includes newer appliances (stove and dishwasher). The primary bedroom features a private ensuite, walk-in closet and a bay window that provides lots of natural light. The second floor laundry room adds convenience. All three bathrooms feature updated vanities. Recent mechanical updates include Furnace (2019), A/C (2019), and HWT (2019, rental). The property includes a double garage with a new door opener and total parking for four vehicles. Enjoy a private rear yard featuring no rear neighbours, backing directly onto a park with direct gate access. The exterior includes a two tier deck with updated railings and stairs, and an 8' x 10' storage shed (2 years old). The prime location of this home offers accessibility and walking distance to many elementary and secondary schools including Ottawa's Highly ranked Colonel By Secondary School which offers an IB program . You are also minutes from the new LRT station, Highway 417, Costco, NRC, CSIS, and Montfort Hospital and many more amenities. (id:39840)
1923 Calypso Street
The Nation, Ontario
Welcome to 1923 Calypso Street, in Limoges. Discover the charm of country living just moments from the vibrant heart of Limoges. Nestled on a spacious and private lot framed by mature trees, this two-storey home offers tranquility, character, and unbeatable proximity to local attractions. Step inside to a bright and open main level featuring a large eat-in kitchen with generous cabinetry and counter space-perfect for everyday living and weekend gatherings. The main floor also includes a comfortable living room with direct access to the backyard deck, and a full bathroom with laundry, blending convenience and function. Upstairs, you'll find one spacious bedroom, a bright, open loft ideal as an additional bedroom, office, or family room, and a large, full bathroom with a walk-in shower and a classic clawfoot tub. Outside, the property offers room to roam, with a detached garage, shed, established trees, and plenty of space for gardening, play, or future projects. Enjoy peaceful mornings on the deck, surrounded by nature. All of this is located just minutes from Calypso Water Park, the Larose Forest, and quick access to Highway 417 for an easy commute to Ottawa or Montreal. (id:39840)
405 - 179 George Street
Ottawa, Ontario
*Last call - the property will be off the market soon* ONE PARKING and LOCKER included! Located at the entry of the Byward Market... stroll to Rideau Centre, Rideau St and rapid transit. If you want to live in the city at an affordable price and not to high up in a building, this is the one for you. This Loft-style 1 bedroom, 1 bathroom (652sq ft including balcony) is an open-concept layout with kitchen island upgraded, upgraded floors (no carpet) and upgraded granite in the bathroom. Huge FLOOR-to CEILING windows let in light, that lead you to a double-wide BALCONY compared to other units. If you like to sit out there and enjoy the atmosphere this is the one. Not to mention the building amenities! To be in the heart of the city and have the size of terrace with BBQ, Nature strip and green area plus a reflection pool makes it feel like you're almost at a spa. The lounge is huge and good to social or challenge friends to foosball. There is also reading room areas too... so many options! Cancel your gym membership, bc a gym is included here! You have to see it to understand it. Also, your condo fee will include heat, hydro and water/sewer- so no extra bills... just one bill. ONE UNDERGROUND PARKING and Storage locker INCLUDED. Visitor parking is available as well. George St is at the entry point of the Byward Market, but the building is located not on the busy side, which is a bonus. Close to Ottawa University and rapid transit across town. What more could you ask for... book a viewing... Affordable condo living in a prime city location! **WE WELCOME ANY SERIOUS OFFER** (id:39840)
3119 Vaughan Side Road
Ottawa, Ontario
**MASSIVE Reduction in PRICE to initiate an offer** About $6k an acre - near Golf course and within the City of Ottawa limits! This is a 95 acre piece of land that is in the city of Ottawa area - just 1km away from a 417 West exit. It is only 15min away from Kanata, ON, with a country feel all around but close enough to amenities and the city. Ideal for someone who wants to land bank for the future, or to build on now and also landbank for the rest of the land. Not only can you possibly build a home but also a secondary dwelling on the land. Close to Almonte and the 417 West Queensway -Land is RU zoning, with some o1o and EP3 part of the acreage- Near GOLF course and Country Club - 3.5km away. For those who are creative with cash / line of credit to buy land. If you are a visionary, this property is for you. There are two wells already drilled on the property. This is a treed lot for the majority of the lot. Lots of opportunities for a new creative owner... **WE WELCOME ANY SERIOUS OFFER** (id:39840)
7307 County 29 Road
Mississippi Mills, Ontario
Small rural lot on County Road 29 offering quiet country living with commercial-corridor convenience. This RU-zoned parcel features a fenced gate with direct access to County Road 29 and includes some commercial designations, to be confirmed with local planning authorities. It provides an affordable entry point in a fast-growing area, with quick access to Carleton Place and Highway 7. Ideal as a standalone rural property or potential future building site, subject to township zoning approval and any required permits. Buyers are advised to verify septic and well requirements, zoning and any site-specific constraints with the township. (id:39840)
2997 Linton Road
Ottawa, Ontario
Welcome to this inviting 2+2 bedroom, 2-bathroom home, ideally located in Ottawa's desirable Riverside Park South neighbourhood. Situated near McCarthy Road and Southmore Drive East, this residence offers easy access to schools, parks, shopping, and transit. Step inside to a bright and functional layout, featuring a spacious living/dining area perfect for family gatherings. The functional kitchen connects seamlessly into the dining space, creating a warm and welcoming atmosphere. Also on the main floor, you'll find two comfortable bedrooms, including a spacious primary, and a 4-piece bathroom. The fully finished basement adds incredible value, offering 2 additional bedrooms, an additional 4-piece bath, a dedicated laundry area, and flexible space perfect for teens, guests, or home office use. The large and beautiful backyard backs directly onto Linton Park, offering no rear neighbours, enhanced privacy, and a peaceful view - an ideal setting for relaxing, entertaining, or watching the kids play. Parking is a breeze with a built-in 1-car garage plus a driveway that accommodates 2 additional vehicles, providing ample space for families and visitors. This is a rare opportunity to own a spacious, updated home in a family-friendly neighbourhood with all amenities close by. New heat pump installed in 2024. Extras include: Heat Pump, all windows, energy audit, garage floor, foundation repairs, shingle replacement + reinforcement of 2 by 4's under roof, and new garage door - all completed in 2024. 24 hours irrevocable on all offers. (id:39840)
23 Pacing Walk
Ottawa, Ontario
Welcome to 23 Pacing Walk! This fabulous bungalow located in the sought after community of Richmond is sure to please! Cheery and bright, this home welcomes you with a stunning exterior complete with an expansive front porch. The entry welcomes you with wide plank white oak hardwood, which expands throughout the main floor. The dining space is spacious and bright, and greets you as you walk in the door, perfect for hosting any family holiday! The piece de resistance is the gourmet kitchen, complete with dual waterfall countertops, gas range, custom hood fan, and coffee bar. A few steps further you'll find the perfect living room complete with a gas fireplace, remote control blinds, and custom drapes. At the back of the home you'll find the perfect primary bedroom, with an expansive walk-in-closet, hardwood throughout and a show-stopper of a five-piece ensuite. The hotel inspired ensuite features a five-foot walk in shower, and soaker, tub, and is the epitome of everyday luxury with a heated bidet! Continue to be impressed by the finished basement, complete with two additional bedrooms, each with a walk-in closet and a full bathroom. The rec room is luxurious, with built-in book shelves, hardwood floors and features two windows giving plenty of nature light. The backyard is cozy and cared for, with a beautiful garden, fenced yard, interlock and a gas line, perfect for your barbecuing needs. 24 hour irrevocable on all offers. (id:39840)
2248 Watercolours Way
Ottawa, Ontario
First time buyers and investors check out this stacked townhome at 2248 Watercolour Way offers a bright, modern layout with the rare third bedroom option. The openconcept main level is filled with natural light and features a generous living area with an electric fireplace, a dining space and a handy powder room for guests . The upgraded kitchen boasts ample cabinetry, quartz countertops, a large island and stainless steel appliances, making everyday cooking and entertaining a pleasure. Sliding doors open to a spacious outdoor patio perfect for entertaining and herb garden. Upstairs, three bedrooms each provide comfortable retreats with the primary having a walk in closet plus another covered patio off a potential office or den, and the convenience of a designated laundry room. What sets 2248 apart is an additional third bedroom on the upper level, offering the flexibility of a guest room, home office or nursery while still maintaining a spacious feel. Additional storage is available in the furnace room for added convenience . Located minutes from the Minto Recreation Complex, top rated schools, parks, public transit and nearby shopping , this home delivers a turnkey lifestyle for young professionals, small families or first time buyers. With extra sleeping space and all the modern finishes 2248 Watercolour Way combines practicality and style in one of Barrhavens most desirable communities. (id:39840)
518 Church Street
North Dundas, Ontario
Exceptional investment opportunity in the heart of Winchester! Situated on a spacious lot in a growing community just 30 minutes south of Ottawa, 518 Church Street presents incredible potential for savvy investors, developers, or builders looking to create a multi-unit residential property. Zoned for flexible residential use and located within walking distance to schools, shopping, and the Winchester District Memorial Hospital, this property offers the perfect blend of small-town living and long-term growth potential.The lot's wide frontage and depth provide ample space for redevelopment-ideal for a purpose-built rental property, semi-detached homes, or a low-rise multi-unit dwelling (buyer to verify permitted uses with the township). The existing home can serve as a holding income property while you plan your next phase of development. Municipal water, sewer, and natural gas services are available simplifying the transition to multi-unit use.With demand for quality rental housing on the rise across North Dundas, opportunities like this are becoming increasingly rare. Winchester's convenient access to Highway 31 (Bank Street), local schools, medical facilities, and family amenities makes it an attractive option for both residents and investors alike. Whether you're an experienced developer or an investor looking to expand your portfolio, this property checks all the boxes: location, services, and potential.Don't miss your chance to shape the next phase of growth in one of Eastern Ontario's most promising rural communities. A true diamond-in-the-rough ready for your vision-explore the possibilities today! (Two deeded spots as well as gravel approval for additional parking. Sewer and water are both connected. Future water rights for 4 apartments have been secured for the address if necessary. Roof done within the last 5 years) (id:39840)
25 - 665 Hochelaga Street
Ottawa, Ontario
This well-maintained home offers a functional layout and comfortable living spaces throughout. The classic brick exterior provides great curb appeal, and the front entry flows into an open-concept living and dining area with large windows that bring in plenty of natural light. The kitchen features the original two-tone cabinetry, quartz countertops, and tile backsplash, offering a clean and practical workspace. Laminate flooring runs through the main and second levels, with carpet found only on the staircase for added comfort. Upstairs, you'll find three good-sized bedrooms and a full bathroom with a subway-tile tub surround. The finished lower level provides additional living space suitable for a family room, office, or recreation area. The home offers a private backyard, and is conveniently located within walking distance to essential amenities. Monthly association fee of $135 covers common area maintenance. A solid home in a highly accessible location-ready for its next owners. (id:39840)
542 Maclaren Street
Ottawa, Ontario
Elegant, purpose-built red-brick Victorian 4-unit across from Dundonald Park in the heart of Centretown. MacLaren is one of the finest streets in the heart of Centretown with a delightful canopy of trees and remarkable homes and properties of architectural distinction. Family-owned and exceptionally maintained with $200K+ in recent capital improvements, this turn-of-the-century building combines historic charm with modern building systems. Major upgrades include Roman-cement foundation repointing, pond-liner membrane, new weeping tile, 2 layers of SM insulation, attic to R40+, new roof (2025), interlock (2025), updated landscaping, and new high-efficiency IBC boiler (2024) with Danfoss thermal controls. Electrical is modern (1992) with 5 meters and hardwired smoke detectors. The four units feature a mix of high ceilings, hardwood floors, updated kitchens and baths, split-phase AC in 2 of the units, and efficient hydronic heat. Unit 1 is a spacious 3-bed with private deck, triple-glazed windows, renovated bathroom, in-unit laundry, and extensive insulation upgrades. Unit 2 offers 3 bright bedrooms, a front porch, updated finishes, and hardwood (2021). Unit 3 is a stylish 2-bed open-concept with quality hardwood and stainless appliances. Unit 4 is a one-bed plus den lower-level with hot-water radiators. This property includes a welcoming lobby with woodwork and shared laundry, reinforced fire escape, two storage sheds, and parking for 3 cars. Nicely landscaped yards with a rear deck and patio, river-stone drainage, cedar fencing, mature tree canopy, and attractive east-side interlock. The economics here are compelling to be sure, and worthy of a discussion. See photo gallery and 3D virtual tour. Indeed 542 MacLaren Street is a rare, turnkey investment steps to Somerset (Tim's, restaurants, etc), Bank St., The Hill., LRT transit, bike lanes, 5minute walk to IGA grocery store and other distinct and valued urban amenities. A signature Centretown asset - built to last. (id:39840)
1506 - 545 St Laurent Boulevard
Ottawa, Ontario
HURRY UP BEFORE IT'S GONE! HOLIDAY SPECIAL PRICE FOR A LIMITED TIME ONLY! Worry free living at Le Parc with ALL INCLUSIVE condo fees! Excellent location within walking distance to public transit, shopping, restaurants, hospital, college, easy access to HWY. AFFORDABLE, clean and spacious 1 bedroom 1 full bath with in-unit laundry, laminate flooring, large balcony with amazing South West views! Building amenities Include 24Hr security/concierge, car-wash bay, indoor & outdoor pools, sauna, exercise gym, tennis, basketball, squash courts and much more. Underground Parking & Locker included. Parking spot is excellent, close by the elevator, for added convenience. All inclusive condo fees cover heat, hydro and water. Some pictures are virtually staged. Book your showing now! (id:39840)
1094 Alenmede Crescent
Ottawa, Ontario
With a little TLC, this rare bungalow in Ottawa's popular west end could become a true showpiece. Conveniently located near Bayshore and Carlingwood malls, theaters, parks, and schools, it offers a great lifestyle. Enjoy the lovely deck and spacious backyard for relaxation. Inside, you'll find an efficient eat-in kitchen, a large living room with a cozy fireplace, and two bedrooms, including a primary with an ensuite bathroom. The expansive lower level has potential to be converted into a separate living space for additional family. It also features a reverse osmosis system, plus instant Bosch Hot Water system. Estimated monthly utilities are Hydro $125., Enbridge Gas $ !00, and fixed water $93. Some of the rooms have been virually staged. Probate has been applied for but completion date will be based on confirmation of same. ** This is a linked property.** (id:39840)
728 Reverie Private
Ottawa, Ontario
Move-in ready townhome in the heart of Stittsville modern finishes, bright living spaces, and two private outdoor areas. Situated on a quiet private street, yet just steps to Stittsville Main Street, schools, shops, cafés, restaurants, trails, parks, community centres, and the farmers market. The historic main street adds small-town charm. Express transit, Hwy 417 in 5 minutes, and downtown Ottawa in 25 minutes keep you well connected. The south-facing main floor features hardwood floors throughout, a sun-filled living/dining area, and a sleek kitchen with quartz counters, tile backsplash, stainless steel appliances, an island breakfast bar, and patio doors to a balcony with BBQ gas hookup. Upstairs, the spacious primary fits a king bed and offers a walk-in closet and ensuite, while the second bedroom and full bath are generously sized. Laundry is also conveniently located on this level. The lower level provides a flexible third bedroom or office with full bath and walk-out to a fenced yard with deck perfect for guests, teens, or a private workspace. Inside garage entry and basement storage add everyday convenience. Recently painted, professionally cleaned, and neutrally decorated, this 2018-built home is well-maintained and ready to move in. Low monthly fee ($139) covers road maintenance, guest parking, and snow removal. *Some photos have been virtually staged. (id:39840)
3971 Champlain Street
Clarence-Rockland, Ontario
Welcome to your peaceful retreat in the heart of Bourget! Nestled on a sprawling 18.59-acre lot, this charming country home offers privacy, space, and the convenience of municipal water services. This bright and sun-filled 3-bedroom, 1-bathroom home was thoughtfully remodeled in 2023, featuring modern touches throughout. Major upgrades include electrical and plumbing improvements along with a tankless hot water system (2009) providing efficiency and peace of mind. The beautifully renovated kitchen blends functionality with warmth, while the large living area invites relaxation with abundant natural light. The expansive bathroom showcases updated finishes and generous space. Step outside to your personal oasis: a stunning 20' x 40' deck (2019) surrounds the above-ground pool, creating the perfect setting for summer entertaining. A trail winds around the property, ideal for walking, ATVs, or simply enjoying nature. Additional structures include an outdoor shed (2019), multiple outbuildings, and a classic barn ready for your creative vision. Whether you're dreaming of a hobby farm, a peaceful escape, or space to grow, this unique property offers it all just a short drive to local amenities. Don't miss this rare opportunity to own a country gem with unmatched outdoor potential. (id:39840)
4 Lower Charlotte Street W
Ottawa, Ontario
Where nature and urban living meet, this home offers a true lifestyle upgrade. Steps from the river, it combines charm, character, modern convenience, and the beauty of its surroundings. Inside, a warm and inviting floor plan feels both spacious and intimate. Gleaming hardwood floors flow through the main level, while oversized windows fill the home with natural light, creating a bright and elegant atmosphere. A major highlight is the recently renovated chef's kitchen, thoughtfully designed for everyday living and gourmet cooking. It features butcher block countertops, stainless steel appliances, modern cabinetry, gold hardware, and a chic tile backsplash-delivering style, function, and undeniable wow factor. Upstairs, the Primary Bedroom serves as a peaceful retreat with a private walk-out balcony overlooking the river-perfect for morning coffee or unwinding in the evening. Two additional bedrooms offer flexibility for guests, office space, or creative use. A skylight enhances the upper level with beautiful natural light. The lower level adds even more living space, ideal for movie nights, hobbies, entertaining, or an additional lounge area. Located steps from Beechwood Avenue, the home offers easy access to shops, cafés, dining, and everyday conveniences. The world-famous ByWard Market, one of the city's most iconic destinations, is fully walkable from your front door. Combining natural warmth, thoughtful upgrades, and an unbeatable setting, this home is easy to fall in love with. From morning paddles on the river to strolls through the Market, every day here feels like the perfect blend of comfort and inspiration. Book your showing today. (id:39840)
308 - 15 Murray Street
Ottawa, Ontario
Community feels in Downtown Ottawa! This Four-Storey charming condo building is built to last in one of Ottawas most historic regions. Upon entering the unit, you are welcomed by a bright and simple layout. Leading into the highly functional U-shaped kitchen, you have a raised bar with dark granite durable counters, light subway backsplash, stainless steel appliances and crispy white cabinets surrounding the double-basin sink and cooking space. This stands center nearing the ideal in-unit laundry nearing the front oversized closet space. Flow into the open and sun-lit living and dining area with a natural gas fireplace angled off of the glass door, balcony access. The 4-piece bathroom has a focal piece vanity with a gooseneck faucet on a gold vessel sink and a luxury feel with heated flooring. King-sized possibilities in the main bedroom with deep double closets .This location has it all. Top-rated schools nearby, raving eateries, coffee shops & pubs, Rideau Centre Mall, Embassies and Museums, Major Hill Park, NAC and Byward Market. An inviting private lifestyle for all. Underground Parking + Storage + Central Air + In-Unit Laundry. (id:39840)
92 Longworth Avenue
Ottawa, Ontario
Welcome to 92 Longworth! This impeccably well kept new build by Urbandale is located in the sought after neighborhood of Findlay Creek where you're steps to schools, groceries, parks, coffee shops & so much more! Fall in love the moment you walk in with upgrades at every corner. Main floor offers open concept kitchen w/ quartz waterfall island, high end appliances & lots of storage. Living room fireplace was moved to allow for oversized windows flooding home w/ natural light. Main floor also boasts hardwood throughout, gas fireplace & powder room. Upstairs offers 3 gracious sized bedrooms & 2 bathrooms w/ Quartz countertops. Laundry conveniently located by primary bedroom which offers a walk in closet & stunning ensuite bath w/ double sink vanity & extended shower. Great sized finished basement offers lots of potential & has rough in for future full bath. Lastly, enjoy a total of three parking spaces, providing room for your vehicle as well as your guests' cars. Don't wait, book your showing today! (id:39840)
1771c Lamoureux Drive
Ottawa, Ontario
New Listing! Pride of ownership in this move-in ready condo townhome "up the hill" in Ottawa's east end...Orleans. This 3 bedroom 1.5 bathroom home is certain not to disappoint! When you walk in to this home you will notice how well maintained this home is! Open the door and the main level is thoughtful laid out with good sized powder room, kitchen with great counter space, well maintained white cabinetry with updated hardware, the large open dining area can accommodate a good sized table and side board or small cabinet, large living room with high ceilings, well appointed wood burning fireplace and large patio doors that lead to wel private yard w/ mature trees...no rear neighbours! 2nd floor offers large master with wall to wall closet, 2 other good sized bedrooms and large full bathroom. The lower level offers bonus family room space and large utility room that has laundry and loads of storage! Ideally located within good school districts, and walking distance to shopping, restaurants, parks, and public transit...this charming townhome combines ease of living with an established community atmosphere, making it a rare find in Orleans! New furnace, AC, and washer...all appliances included! (id:39840)
10 Campbell Reid Court
Ottawa, Ontario
Perfect for discerning Buyers looking for value and affordability. If your perfect home requires privacy, large yard and value! Look no further...well appointed on a large lot this sun-filled 4 bedroom home w/ attached garage offers this and so much more. Open the door to this bright entry offering both good sized closet and space for boots and shoes! The airy main level offers many updates and features: great cupboard and counter space, an open living/dining area with large windows and door to access back patio area. The main level also offers 2 good sized bedrooms, storage, powder room and main floor laundry. The upper level boasts: 2 large bedrooms with large windows and storage and full bathroom. Located on the edge of Kanata this home is ideal for people that want a country lifestyle while enjoying the conviences of a suburban living. Minutes to shops, great resturants and within great school boundries! Investor, singles and young families will certainly appreciate this opportunity to own a detached home under 700k! New furnace (Feb-2023) Natural gas (Aug-2023) Well water & sump pump replaced (2022) Hot water tank (2015) steel roof (2002). Pool can be removed before Closing but thought to be in good working order, Buyer to verify if included. Things to note: large amount of parking, on a quiet cul de sac, no rear neighbours, on private well and septic. Great investment! Buyer to verify zoning and future uses. Please note one photo with island in kitchen has been virtually staged. Quick Closing possible. Kitchen photo with island virtually staged to show its amazing potential! VENDOR TAKE BACK POSSIBLE! 24 HRS NOTICE FOR ALL SHOWINGS TENANT OCCUPIED. (id:39840)
1694 Toulouse Crescent
Ottawa, Ontario
Beautiful detached bungalow on a quiet street that is deep in the neighbourhood, double-wide interlock driveway, classic red brick exterior, interlock landscaping w/decorative streetlight, covered front entrance leading to front door w/soldier window, foyer w/high ceilings, ceramic tile floors & mirrored closet doors, creating a bright, open feel, five-step hardwood staircase w/oak railings, living room featuring hardwood flooring, corner gas fireplace, built-in cabinetry w/glass accents, high baseboards, pot lighting & cathedral ceiling over the front transom window, separate dining room living w/cutout, custom built-in hutch, serving counter & double window, kitchen w/oversized tile flooring, quartz countertops, recessed sink, glass tile backsplash, detailed upper & lower moldings w/valance lighting, rear twin Garden doors to backyard, main floor primary bedroom offers w/double-sided walk-in closet & 4 pc ensuite w/elegant ceramic tile, wave sink vanity, linen cabinet, therapeutic tub & pocket door, open staircase leads to finished Rec room w/wide planked flooring, both front & rear windows, front bedroom w/double mirrored closets & extra storage, tiled laundry room, 4 pc main bath & third bedroom, oversized garage w/inside access & accent windows, private, fenced backyard w/garden boxes, multi-tiered deck w/aluminum railing & designer shed w/hydro, easy access to eateries, shopping, parks, schools & transit, 24 hour irrevocable on all offers (id:39840)
3 - 23 Bergeron Private
Ottawa, Ontario
Exclusive 2 Owned parking! 2 bedroom, 2.5 bathroom walk-up style condo! Open concept main floor with 10ft ceilings, elevating the home experience. Large east-to-west-facing windows allow for ample natural light. The powder room is tucked away around the main entrance. Kitchen w/ granite counter tops, a white horizontal subway tile backsplash, stainless steel appliances, ample floor-to-ceiling cabinetry, complemented by a breakfast bar and Pantry. Open great room with ample space for hosting and entertaining, as well as dining and living areas. Patio doors onto a composite rear deck with a BBQ on a Natural-Gas Hook-Up. Both spacious bedrooms feature large closets and are designed for comfortable living. In-Unit laundry. Primary bedroom w/ a 3-piece ensuite w/ oversized vanity and glass shower. 4-piece main bathroom nearing secondary bedroom. Sought-after neighbourhood of Chapel Hill North near walking trails, dog park, transit, excellent schools, groceries and more. Built by award-winning Domicile. (id:39840)
214 Huntsville Drive
Ottawa, Ontario
Open house on Sunday CANCELLED due to House rented out ! Tucked away in the heart of Kanata Lakes, this beautifully cared-for 5-bed, 4-bathr home has everything a family could ask for: space, comfort, and that home sweet home feeling the moment you step inside. The main floor is bright, open, and full of charm with 9-foot ceilings, gleaming hardwood floors, and no carpet throughout. It's perfect for easy cleanup and a fresh, modern feel. The kitchen is the heart of the home, featuring granite countertops, plenty of cabinet space, and a sunny south-facing breakfast area that leads to your private balcony. Great for morning coffee or casual dinners outdoors. Upstairs, the primary suite is a true retreat, complete with a walk-in closet, a private balcony and a spa-like ensuite where you can unwind after a long day. Three additional bedrooms and a beautifully updated shared bath give everyone their own space, and the upstairs laundry makes life much easier. Downstairs, the walkout basement offers even more room to grow with a fifth bedroom, a full bathroom, and a large rec room that's perfect for movie nights, a home gym, or an in-law suite. Outside your front door, you're surrounded by what makes Kanata Lakes so special: quiet tree-lined streets, top-rated schools, parks, shopping at Centrum, and nature trails just waiting to be explored. Its the kind of neighborhood where families ride bikes after dinner, and everyone waves hello. If you've been looking for a home that blends elegance, function, and family comfort, you'll feel right at home here. Tons of new UPGRADES: 2025: new 2nd level engineer hard wood floor , fresh painted in LL, new lights, new quartz counter tops and heated mirrors in all washrooms. 2024: Main& upper level painting, Dishwasher /Stove (Approx.); 2023: Heat Pump; 2021: Furnace & Interlock . (id:39840)
6813 Charleville Road
Augusta, Ontario
If you've been dreaming of building a home but aren't sure where to start, this property offers the perfect head start. Welcome to 6813 Charleville Road, a new build opportunity being sold as is, where is, offering over 1600sqft of living space. With the major groundwork already completed, you can step in and bring your vision to life without the stress of starting from scratch. This full ICF bungalow boasts a durable metal roof, a strapped exterior ready for vertical siding, and a sprawling covered porch - setting the stage for timeless curb appeal. The oversized garage, impressive in both size and height, offers direct entry into the home and comes complete with side-mount openers already installed. Inside, the thoughtful floor plan features open-concept living, dining, and kitchen areas - a layout designed for modern family living. On one side of the home, you'll find two bedrooms and a main 4-piece bathroom (tub/shower insert in place). The primary suite is privately tucked at the rear with a walk-in closet and 4-piece ensuite, also with a tub/shower insert installed. On the opposite side, a utility room, and garage access round out the practical layout.The essentials are well underway: septic and well are installed, HVAC and electrical are already run, and the A/C unit is waiting to be installed. A propane boiler will be required to complete the in-floor radiant heating system, but much of the heavy lifting has been done. To sweeten the package, appliances are included - brand new and still in boxes. Whether you're a contractor, an investor, or a buyer with a vision, this property offers an incredible opportunity to customize a nearly-complete home to your taste. (id:39840)
168-174 Murray Street
Ottawa, Ontario
Two for one sale. Expand your portfolio with this unique development opportunity with these buildings. High-density, ZONED R4-UD and over 7,000 sq ft of land in a sought-after location perfect for buy-and-hold investors or developers targeting smart growth. Situated on one of Ottawa's most recognizable streets with a heritage overlay. A strategic acquisition close to shops, eateries, pubs & cafes, the Rideau Centre Mall, transit, top rated schools, Parliament, National museums, Major Hill Park and more, HST included. (id:39840)
168-174 Murray Street N
Ottawa, Ontario
Two for one sale. Expand your portfolio with this unique development opportunity with these buildings. High-density, ZONED R4-UD and over 7,000 sq ft of land in a sought-after location perfect for buy-and-hold investors or developers targeting smart growth. Situated on one of Ottawa's most recognizable streets with a heritage overlay. A strategic acquisition close to shops, eateries, pubs & cafes, the Rideau Centre Mall, transit, top rated schools, Parliament, National museums, Major Hill Park and more, HST included. (id:39840)
36 Keighley Circle
Ottawa, Ontario
This 4+1 bedroom, 4.5 bathroom detached home with a double garage, main floor den and loft offers upgrades, space, and a prime Kanata location. Built by Minto in 2003 and maintained by the original owners, the property features a new roof, replaced windows, upgraded kitchen cabinets with quartz countertops, and renovated bathrooms. The lot features a 47.57' frontage, landscaped yard, maple tree, and interlock driveway and patio. Inside, a tiled foyer with sidelights and a wide door leads to a private office with French doors. Hardwood flooring runs through both levels, joined by a curved hardwood staircase with iron spindles. The open living and dining area is framed by decorative columns and a Southwest-facing window. The kitchen has full-height cabinets, stainless steel appliances, quartz counters, a large island, and storage, opening to a breakfast area with a window and patio door. A family room with a gas fireplace overlooks the backyard, and a main floor laundry adds convenience. Upstairs, the 2nd floor features a loft that is ideal for studying, reading, or relaxation. The primary suite has a tray ceiling, sitting area, walk-in closet, and 5-piece ensuite. A second bedroom has its own ensuite, while two more bedrooms share a 4-piece bath. The finished basement expands living space with a recreation room, oversized windows, pot lights, a multipurpose room with kitchenette potential, direct access to a 3-piece bath, and a guest or in-law bedroom. The southwest-facing backyard is private and sunny, with an interlock patio, gazebo, and garden space. Walking distance to parks, schools, transit, supermarkets, and restaurants, and minutes to the Kanata high-tech hub, gyms, and amenities, this home is also in the catchment of top schools, including St. Isabel, All Saints, Earl of March, Kanata Highlands, W. Erskine Johnston, and West Carleton. A rare opportunity combining comfort and convenience. (id:39840)
609 - 101 Richmond Road
Ottawa, Ontario
Top floor unit offering a bright, open-concept layout with quality finishes throughout. The kitchen features granite-look countertops, a full-height stone tile backsplash, and white shaker cabinetry paired with modern brushed hardware. Appliances include a KitchenAid electric range with smooth glass cooktop, KitchenAid over-the-range microwave, KitchenAid built-in dishwasher, and a Whirlpool French door refrigerator with bottom freezer. The in-suite laundry closet is equipped with a Blomberg stacked front-load washer and dryer. Hardwood flooring flows through the main living areas, with tile in the bathrooms. Large windows provide plenty of natural light, and large private terrace with panoramic views of the Gatineau hills and space for dining and lounging. Move-in ready with a clean, modern style. Building amenities: fitness centre, party room, rooftop terrace, theatre room, car wash bay (id:39840)
8 Chisholm Court
Ottawa, Ontario
8 Chisholm Court, a beautifully updated and move-in-ready 4-bedroom, 3-bath end-unit townhome on a desirable corner lot in the heart of Beaverbrook, Kanata. Bright, spacious, and thoughtfully redesigned, this home offers a smart layout with stylish updates throughout.The main floor features a wide foyer leading to a stunning renovated kitchen with melamine countertops, sleek cabinetry, and abundant natural light. The open-concept living and dining areas provide the perfect flow for everyday living and entertaining, enhanced by brand-new luxury vinyl FLOORING (2025), fresh PAINT (2025), updated POT LIGHTS (2025), and a modern powder bath. A major highlight of this home is the conversion from baseboard heating to forced air, a rare and highly valued upgrade in this community, offering enhanced comfort and efficiency. Upstairs, the spacious primary suite boasts a walk-in closet and private 3-piece ensuite. Three additional generously sized bedrooms each include ample closet space and share a beautifully updated full bathroom, offering comfort and convenience for the whole family.The finished lower level extends the living space with a large recreation room, laundry area, and excellent storage. Step outside to your private backyard oasis with no rear neighbours, creating the ideal setting for summer BBQs, playtime, or relaxing in the sun with full privacy.Located in the sought-after Beaverbrook/Kanata North area, this home offers unmatched access to countless parks, playgrounds, and walking/biking trails, including the Trans Canada Trail. Minutes from Kanata Centrum and Hazeldean Mall with shops, restaurants, cinemas, and groceries close by. Pets are welcome - this condo has no pet restrictions, adding flexibility and peace of mind for animal lovers. With its rare forced-air upgrade, stylish renovations, and prime location, 8 Chisholm Court delivers comfort, convenience, and a move-in-ready lifestyle you'll love coming home to. (id:39840)
1007 - 1195 Richmond Road
Ottawa, Ontario
Discover this stylish and renovated two-bedroom, one-and-a-half-bath condo in The Halcyon, perfectly located just minutes from the heart of Westboro. This bright, open-concept home has been thoughtfully redesigned with new flooring, a sleek modern kitchen, and elegant bathrooms. The main living area features contemporary stretch-fabric tensile ceilings that add architectural flair and enhance the sense of space, while a private balcony offers sweeping views of the city. Both bedrooms are generously sized, complemented by a convenient ensuite powder room, full bath, bonus in-unit storage room, central air conditioning and in-suite laundry. The location combines urban convenience with outdoor enjoyment - steps from the new LRT station for easy city access, and surrounded by shopping, cafés, restaurants, and miles of walking and biking trails that makes everyday living convenient and enjoyable. Residents enjoy resort-style amenities including an outdoor pool, BBQ area, sauna, gym, bicycle storage, car wash bay, party room with full kitchen, library/lounge, meeting room, workshop with power tools, commercial washer/dryer for bulky items, and a guest suite for visitors. Condo fees include heat, hydro, water and building insurance-offering a truly worry-free lifestyle with every essential conveniently covered. A storage locker and underground parking complete this perfect blend of modern comfort and a truly connected community lifestyle (id:39840)
13840 Grantley Road
South Dundas, Ontario
Welcome to 13840 Grantley Rd-a private 20-acre property featuring 17 acres of organic hay and 1 acre of licensed hemp and vegetable production. All fields are tile-drained and have been maintained with organic compost only for the past seven years, with no herbicides, pesticides, or commercial fertilizers used. Portions of the land are already divided into paddocks, ideal for livestock or horses. A wood boiler efficiently heats both the entire home and a large insulated section of the barn, suitable for hobbies, heated storage, or housing animals. The original section of the barn is a two-storey, hip-roof structure that can accommodate livestock on the main level and hay storage above. Two additional outbuildings offer ample space-one for hay, wood, or equipment storage, and the other originally built as a calf barn. The property also includes three stave silos and a 30-ton metal grain tank. The beautiful home showcases an open-concept living room and kitchen, complete with solid maple cabinetry, a large island, granite countertops, and new high-end stainless steel appliances. Recent updates include high-speed Wi-Fi throughout the home and barn, updated electrical wiring with a 200-amp breaker panel, improved plumbing, a propane furnace, new flooring, windows, and more. (id:39840)
13840 Grantley Road
South Dundas, Ontario
Welcome to 13840 Grantley Rd-a private 20-acre property featuring 17 acres of organic hay and 1 acre of licensed hemp and vegetable production. All fields are tile-drained and have been maintained with organic compost only for the past seven years, with no herbicides, pesticides, or commercial fertilizers used. Portions of the land are already divided into paddocks, ideal for livestock or horses. A wood boiler efficiently heats both the entire home and a large insulated section of the barn, suitable for hobbies, heated storage, or housing animals. The original section of the barn is a two-storey, hip-roof structure that can accommodate livestock on the main level and hay storage above. Two additional outbuildings offer ample space-one for hay, wood, or equipment storage, and the other originally built as a calf barn. The property also includes three stave silos and a 30-ton metal grain tank. The beautiful home showcases an open-concept living room and kitchen, complete with solid maple cabinetry, a large island, granite countertops, and new high-end stainless steel appliances. Recent updates include high-speed Wi-Fi throughout the home and barn, updated electrical wiring with a 200-amp breaker panel, improved plumbing, a propane furnace, new flooring, windows, and more. (id:39840)
26 Thresher Avenue
Ottawa, Ontario
Welcome to 26 Thresher Avenue-where elevated family living meets the serenity of true nature-backing privacy. Located in one of Stittsville's most coveted, family-focused neighbourhoods, this Holitzner-built 4+1 bedroom, 4 bath home delivers the rare combination everyone wants but almost no one gets: a refined, move-in-ready residence backing onto protected green space with no rear neighbours, towering mature trees, and total tranquility-all just minutes from the energy of Stittsville's amenities. The main level features hardwood throughout and a floor plan built for real life-whether you're hosting, working or keeping the family moving. A dedicated front office makes work-from-home effortless, while the updated eat-in kitchen impresses with quartz counters, refaced cabinetry and a custom coffee bar. It flows into an inviting family room anchored by a gas fireplace, creating the perfect everyday gathering space. Upstairs, all four bedrooms are generously sized with excellent storage. The primary suite offers a peaceful retreat with a walk-in closet and bright ensuite. The fully finished basement adds even more flexibility, featuring a spacious recreation room, full bathroom and plenty of room for a gym, guest setup or kids' zone + a bedrm. Step outside to a backyard designed for year-round enjoyment. Fully fenced and hedged for privacy, it includes a screened-in porch, hot tub and ample leisure space-all framed by mature trees and the tranquil backdrop of protected green space. ust steps to Poole Creek and scenic walking trails, and minutes from Stittsville's charming Town Square with its farmers market and community events, you're also close to beloved local spots like Ritual on Main, Next, Napoli's and Cabotto's. This established street is quiet, welcoming and ideal for young families, with some of the area's best dog-walking paths just around the corner. This is not just a home-it's a lifestyle upgrade in one of suburban Ottawa's most sought-after pockets. (id:39840)
78 Friendly Crescent
Ottawa, Ontario
Wonderful home on a quiet street in Stittsville. This home offers outdoor fun and indoor convenience. The spacious open concept kitchen and family room has a gas fireplace and hardwood flooring. The kitchen is open and offers loads of cabinetry, pantry storage and wine rack. The breakfast bar/prep area is stunning. The dining area open and elegant to entertain family and friends on those special occasions. The second level offers 3 bedrooms - Primary bedroom offers hardwood flooring, a large ensuite, with walk in closet. The two secondary bedrooms are spacious and conveniently located are complete with hardwood flooring. The finished basement has an office/bedroom, recreation area for a TV, exercise space, and plenty of storage. The outdoor area includes a salt water pool, hot tub, patio and extra seating space. This area awaits to be enjoyed! Arrange your appointment today! (id:39840)
39 Vermont Avenue
Ottawa, Ontario
Welcome to this stunning 6 bedroom, 4-bathroom and a office room in ground floor, home with over 4,000 sq ft of living space and 9 ft ceilings, located in the desirable Barrhaven East neighbourhood. Step into a dramatic two-story foyer with natural light from oversized windows, this grand entryway features soaring 18 ft ceilings, elegant lighting, and a winding staircase. The modern kitchen offers new quartz counter tops, a breakfast nook, and new flooring that blends style with durability. A separate living and dining room in the front and a formal family room at the back connects to the kitchen, which includes ample storage, shelving, and an eating area. The family room features a cozy gas fireplace and opens to a spacious covered deck perfect for entertaining.The main floor also includes a powder room, laundry, and a versatile room ideal as a bedroom, study, or office space.Upstairs, the spacious primary bedroom includes a walk-in closet and a luxurious 4-piece en-suite with a freestanding tub, glass walk-in shower, and stylish vanity. Three more bedrooms and a main 3-piece bathroom complete the second level.The fully finished basement offers a large family room, a generous bedroom, an additional flex room perfect for a home gym, office, or playroom, and a dedicated home theatre. Furnace (2018), A/C (2018), Roof (2015), Windows(2020), Dryer (2020), Washer (2020), Gas Stove. Spacious deck with roof. Gas connections available for dryer and BBQ. Home theatre setup (Screen, Speakers, Projector and receiver) includes in sale. The house has been under the same ownership since beginning. This family-friendly community features top-rated schools, a sports complex, trails, parks, transit(Bus stop number #1119 is at a very short distance through the park), and all essentials within walking distance. (id:39840)
37 Rapid Road
Whitewater Region, Ontario
This is a rare chance to own not just a beautifully built stone masonry home, but also two fully severed lots one on each side of the property. Pick your new neighbours, invite family or friends to build right next door, or enjoy the just over 1 acre to yourself while holding both lots as a long-term investment in one of Renfrew County's most scenic communities. From the moment you arrive, the home impresses with it's exceptional curb appeal, double garage, and stunning masonry work. Step inside to a grand entrance with soaring 15-foot vaulted ceilings, opening into a bright, open-concept living space. The white oak kitchen, dining, and living room are bathed in natural light, with tile and hardwood throughout. The main level offers 3 spacious bedrooms and 2 bathrooms, including a primary suite with ensuite and walk-in closet, plus a main bath with an oversized soaker tub. Downstairs, the massive basement with 9-foot ceilings offers endless potential, featuring a large bedroom, laundry room, and an open 37 x 36 space perfect for a home gym, theatre, or second family room. Located in a quiet, friendly community, you'll enjoy the Westmeath public boat launch just 3 minutes away, giving you instant access to the Ottawa River for boating, fishing, paddling. On weekends, explore the Westmeath Provincial Park dunes and beaches. Just steps from Kennys Store (gas, LCBO, groceries), walking distance to Our Lady of Grace Catholic School, and only 20 minutes to Pembroke's major amenities. Westmeath's charm and big-water access, this is your chance to enjoy the Ottawa Valley lifestyle with room to grow. 48 Hour irrevocable on all offers. (id:39840)
42 - 7481 Mitch Owens Road
Ottawa, Ontario
Welcome to 42-7481 Mitch Owens! Discover an exceptional opportunity to own a well-maintained 2-bedroom, 1-bathroom modular home on an oversized lot surrounded by mature trees. Inside, you'll find a bright and inviting eat-in kitchen and a cozy living room filled with natural light. The main level offers two comfortable bedrooms and a well-appointed 4-piece bathroom, complete with a tucked-away laundry area for added convenience. A functional mudroom serves as the main point of entry, providing ample space for storage and everyday organization. Step outside to enjoy the large back deck, perfect for entertaining or relaxing, while the shed offers space for hobbies, DIY projects, or extra storage for tools and equipment. Enjoy peace of mind with land lease fees of approximately $500/month, which include: land rent, property taxes & water. This property combines comfort, functionality, and the charm of country-style living, don't miss your chance to make it your own! (id:39840)
2604 - 242 Rideau Street
Ottawa, Ontario
Modern 26th-floor condo featuring breathtaking north-facing views of Parliament Hill, ByWard Market, and the Gatineau Hills. Bright open-concept layout with hardwood floors, granite countertops, and stainless steel appliances. Den perfect for home office or guest space. In-unit laundry for added convenience.Outstanding building amenities: saltwater pool, fitness centre, sauna, and 24-hour concierge. Prime downtown location-steps to the University of Ottawa, Rideau Centre, restaurants, and nightlife. Perfect for professionals, students, or investors! (id:39840)
55 Springcreek Crescent
Ottawa, Ontario
Welcome to 55 Springcreek Crescent backing onto walking trails, designed for everyday comfort. Ideally located on a quiet crescent in Bridlewood with no rear neighbors, this inviting townhome offers a perfect mix of warmth, style, and functionality. The main floor features hardwood flooring, an open-concept layout, and a stunning tiled fireplace that adds a touch of elegance to the living space. The dining area opens to the backyard and connects you directly to a walking trail network, perfect for enjoying the outdoors right from your doorstep. Upstairs, you'll find hardwood floors throughout, a spacious primary bedroom, two additional bedrooms, and a full bathroom. The finished basement provides even more living space with a cozy family room, laundry area, and ample storage. Thoughtful updates include windows (2019) with 20-year transferable warranty, furnace and A/C (2014), and roof (2013) offering lasting peace of mind. Don't miss this fantastic opportunity book your showing today! (id:39840)
1910 Schroeder Crescent
Ottawa, Ontario
Exquisitely maintained and elegantly appointed, this detached 2-storey house is perfectly positioned on a serene, family-friendly crescent in the prestigious Springridge community. Surrounded by lush parks, picturesque trails, and the soothing beauty of Cardinal Creek, this 4 bedroom, 2.5 bathroom home offers an exceptional blend of luxury, tranquility, and outdoor living. Inside, you'll find a thoughtfully designed layout that blends elegance with modern convenience. A warm, welcoming foyer opens to the main level, where gleaming hardwood floors flow seamlessly throughout. The main floor features a stunning den, offering a tranquil and purposefully designed setting for your home office needs. Anchored by a graceful gas fireplace, the expansive open-concept living room and dining room areas provide an inviting space for both everyday living and entertaining. Sure to impress, this spacious kitchen offers abundant cabinetry, generous counter space, a bright breakfast area and updated appliances. Patio doors lead from the breakfast area to a fully fenced backyard, an ideal retreat for quiet relaxation. The upper level, refined with newly installed plush carpeting, leads to the luxurious primary bedroom which offers a walk-in closet and an ensuite featuring double sinks and a separate soaker tub and shower. Three additional bedrooms, one with its own walk-in closet, provide comfort and versatility for family or guests. Partially finished, the lower level extends the home's living space with a bright, expansive rec room, a handy den, ample storage and a laundry/utility room. In an ideal location minutes from transit, shopping, schools, trails and the forthcoming LRT, this home offers an elevated blend of elegance, comfort,and functionality. Recent updates including roof shingles, air conditioner, asphalt driveway, fresh paint, new carpet, some of the appliances and light fixtures, ensure this home is move-in ready. This home is a must see! Schedule your viewing today! (id:39840)
1969 Plainhill Drive
Ottawa, Ontario
The kind of lot and backyard you wait years for. A rare family home that delivers luxury, privacy, space, and lifestyle. Set on a massive premium pie-shaped lot with NO REAR NEIGHBOURS, this 4+1 bedroom home offers the privacy families crave and the upgrades they love. The beautifully finished basement includes a quiet home office/den, perfect for hybrid work or homework space. Inside, enjoy over $250K in high-end upgrades: Brazilian marble/granite/onyx counters, custom cabinetry, premium hardwood, upgraded staircase, designer lighting, quartz vanities, and smart-home systems throughout. Outside is a private backyard oasis: full mature hedging, in-ground heated saltwater pool, extensive stonework, irrigation system, glass-railed steps, and multiple lounging & dining zones - a dream for children, gatherings, and summer living.Turn-key, premium, and truly special. Homes with this combination of privacy, upgrades, layout, and lot size rarely come to market. Full upgrade list available upon request. (id:39840)
514 Carina Crescent
Ottawa, Ontario
Welcome to 514 Carina Crescent in the sought-after Stonebridge community of Barrhaven - a stunning, wheelchair-friendly Tamarack-built detached home offering 4 bedrooms, 4.5 baths, and a main floor office. The home is fully wheelchair accessible, ensuring ease of movement throughout the entire space. Just one block from the scenic Jock River walking trail, this beautifully upgraded property provides approximately 2,800 sq. ft. above grade plus a fully finished basement, blending elegance, comfort, and thoughtful accessibility throughout. A discreet, low-profile elevator services all three levels, ensuring seamless accessibility without compromising the home's sophisticated design. The main floor features rich walnut hardwood, an open-concept family room, dining area, and chef-inspired kitchen, along with a dedicated office and a versatile bonus space ideal for a reading nook, sitting area, or play zone. The kitchen impresses with quartz counters, gas stove, pantry, and direct access to a beautifully landscaped backyard complete with Trex decking, gardens, and a convenient ramp system. Upstairs, you'll find three full bathrooms, including two ensuites. The spacious primary suite offers a walk-in closet and luxurious ensuite. Two additional bedrooms share a stylish Jack & Jill bath, while the fourth bedroom enjoys its own private ensuite-perfect for guests or multigenerational living. The fully finished basement expands your lifestyle options with a generous recreation room, a modern full bath, laundry area, and abundant storage. Additional features include a gas BBQ hookup, electric car charger in the garage, and a generator connection on the north side of the home. Close to parks, top-rated schools, shopping, Stonebridge Golf Club, and all daily conveniences, this exceptional and fully accessible home is a rare find - and truly a must-see. (id:39840)
0000 Scrivens Drive S
Ottawa, Ontario
Rare opportunity of 62 acres!-quiet unspoiled tract of land on Scrivens Dr-Rural zoning-Estate lot subdivision to the South-Fine homes are adjacent along paved road which has residential,local traffic.Idyllic rural setting with frontage on two roads.May be future potential for development.Scattered woods and open meadows await your ideas! No viewings /entry without an appointment please.Trans Northern Pipeline easement across S/W corner of land (id:39840)
1003 - 373 Laurier Avenue E
Ottawa, Ontario
Welcome to an urban sanctuary that elevates city living perched on the sunlit southeast corner of the 10th floor. With sweeping views across Sandy Hill, downtown Ottawa and the Gatineau Hills, this elegant suite is a rare find. Formerly a 3-bedroom, this 1,338 sq. ft. (MPAC) residence has been thoughtfully redesigned into a spacious 2-bedroom and office space for function and comfort. The dramatic sunken living room offers a striking focal point, while the enclosed, three-season balcony adds a light-filled retreat with ever-changing skyline views.The modern kitchen integrates seamlessly with the living and dining areas ideal for hosting or daily living. Features include 2 bathrooms, in-unit laundry, a walk-in closet and rare dual entrances perfect for professionals or welcoming guests. Renovated in the last 6 years, the finishes are sleek and move-in ready: updated floors, fixtures and a well-equipped kitchen. The flexible second bedroom is perfect for as guest suite, home office or creative space, while the bonus sitting area adds a sense of spaciousness rarely found in condo living. Located in a meticulously cared-for building known for its strong community and high standards, residents enjoy a saltwater outdoor pool, landscaped gardens, modern guest suites and attentive on-site management. Just a 5-minute walk to Strathcona Park and near embassies, the Rideau River, U-Ottawa and the ByWard Market, this address combines peaceful living with prime downtown access. A standout opportunity in one of Ottawas most desirable enclaves. It would be easy to erect a wall with door to enclose the second bedroom as it's currently an open amazing open flexible space. The Building also offers saunas, an updated Party-Room, a large flex room, bike rack, carwash bay, workshop and recently updated guest suites for your out of town guests. Condo fee of $1678 will be implemented Sept 1 (id:39840)


