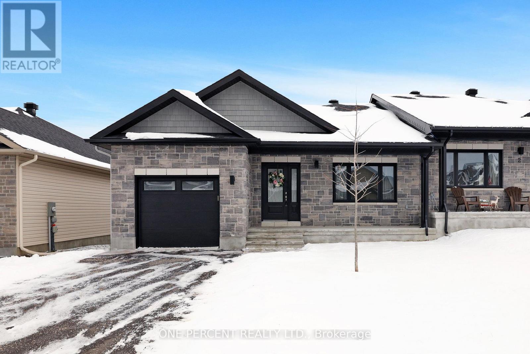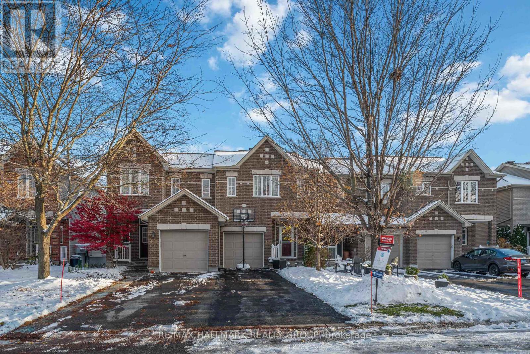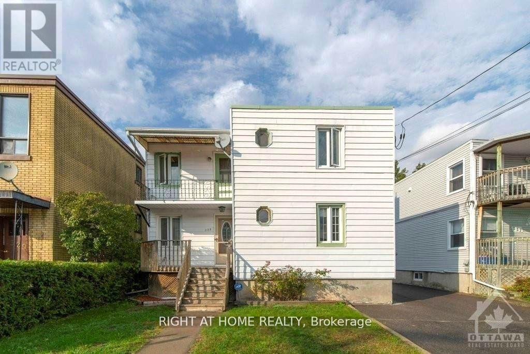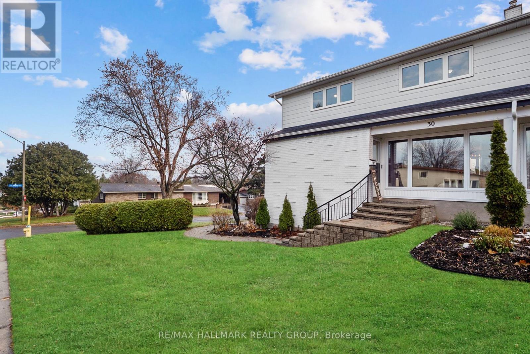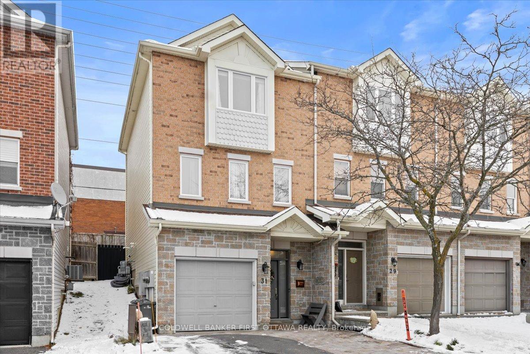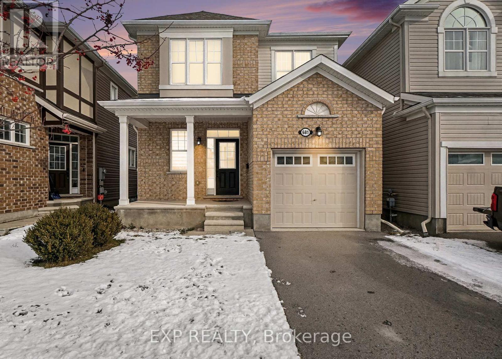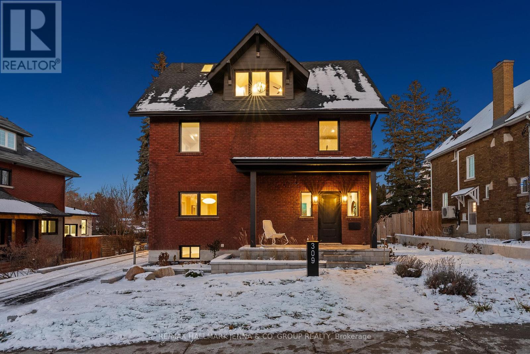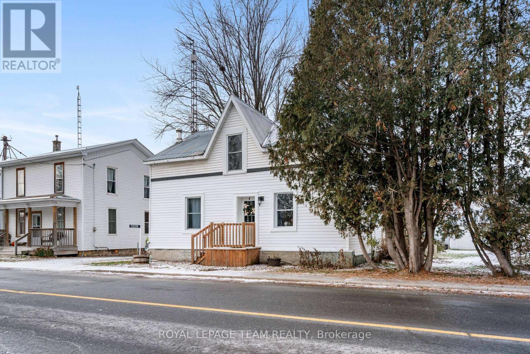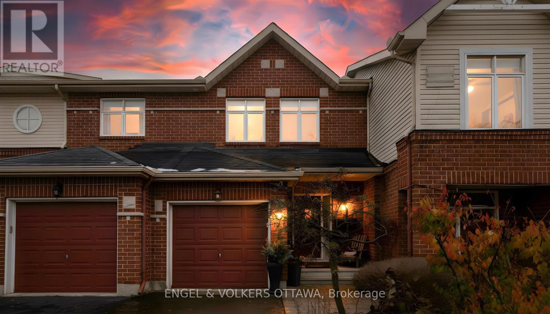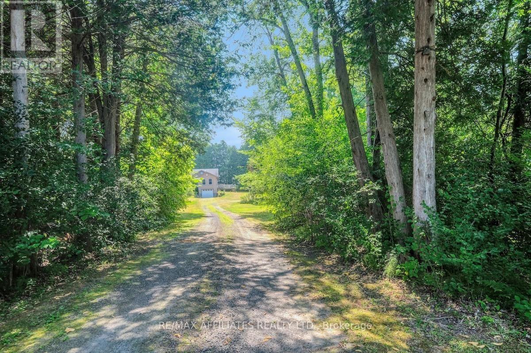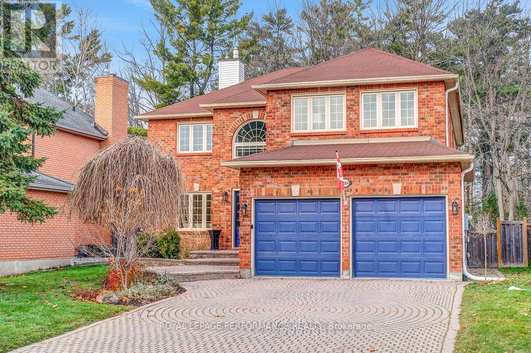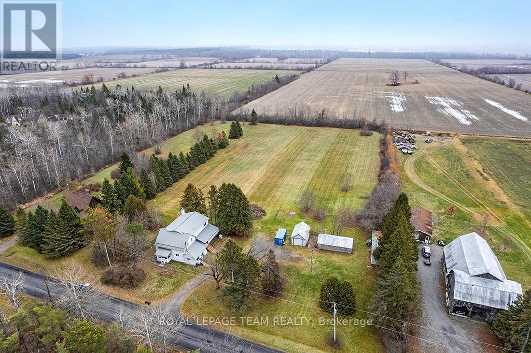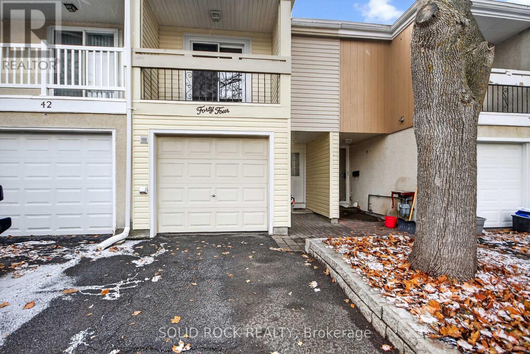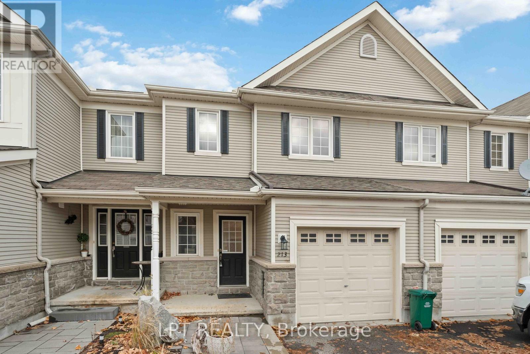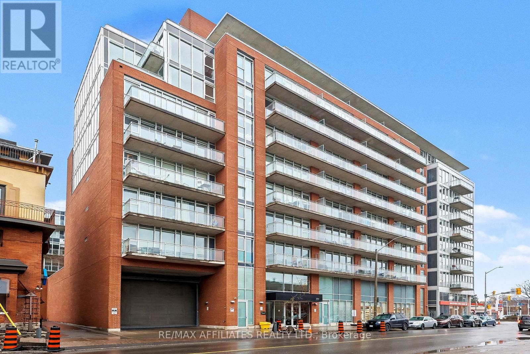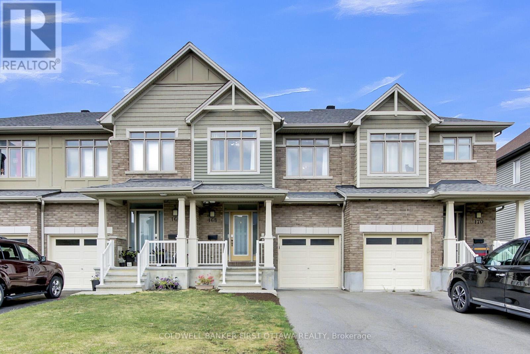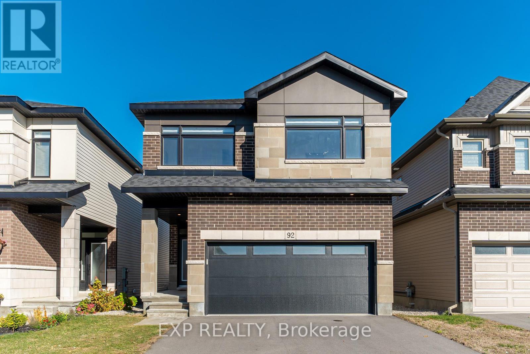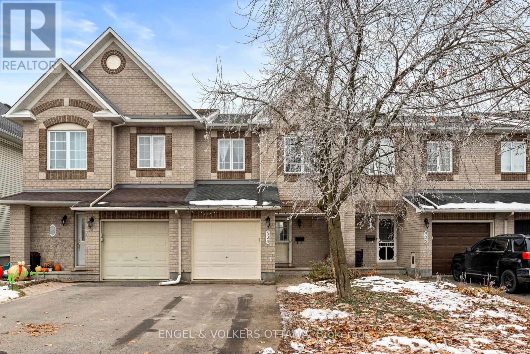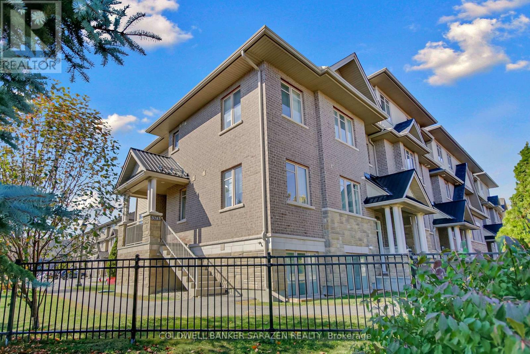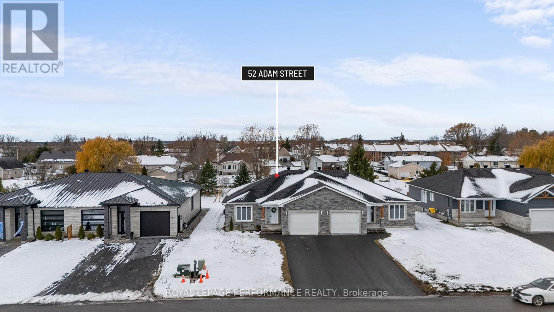4 Yade Road
Arnprior, Ontario
Welcome to this Amazing 2024 Semi-Detached 2-bedroom, 2-bathroom Bungalow in the sought-after west end of Arnprior. Bright, inviting, and beautifully designed, this home offers exceptional value. This home offers an open-concept layout with a spacious kitchen featuring stainless steel appliances that flows seamlessly into the dining and living areas, all enhanced by soaring ceilings. A patio door off the living room leads to a lovely deck-perfect for BBQing. The main floor also includes convenient laundry room and inside access to the garage. The generous Primary Bedroom features a private ensuite and large his-and-hers closets. The unfinished basement, complete with a bathroom rough-in, provides an excellent opportunity to expand your living space and add value. A very comfortable, well-designed home with plenty of potential, ready for its next owners to enjoy. Don't forget to checkout the 3D TOUR and FLOOR PLAN! Call your Realtor to book a showing today! (id:39840)
135 Tandalee Crescent
Ottawa, Ontario
Open House Sunday, Dec 7 from 2-4! Welcome home to comfort, style, and ease of living. This impeccably maintained townhome offers a bright, modern layout designed for both everyday life and effortless entertaining. The open-concept main floor features rich hardwood floors, oversized windows that pour in natural light, and a sleek kitchen with a breakfast bar and convenient pantry. Upstairs, the spacious primary suite impresses with a walk-in closet and a private 4-piece ensuite. A skylight illuminates the second level, where you'll also find a handy laundry area and two additional bedrooms-perfect for kids, guests, or a dedicated home office. The fully finished lower level adds even more living space with a cozy family room complete with a gas fireplace, a large window, and abundant storage. Step outside to your sunny, south-facing backyard designed for outdoor enjoyment, featuring a large deck and a private patio ideal for summer BBQs or quiet morning coffee. Located on a quiet, family-friendly street, this home is steps from top-rated schools, parks, and everyday amenities. A wonderful opportunity to settle into comfort and convenience in a sought-after neighbourhood. (id:39840)
510 Summerhill Street
Ottawa, Ontario
*** Open house December 6&7 Saturday&Sunday 2-4pm *** NEW PRICE!!! This meticulously maintained dream home by the original owner in Riverside South offers over 3,000 sq.ft. of luxurious living space. Beautiful 4 bed, 4 bath home featuring a soaring open above living room, bright loft, hardwood floors on above levels, and a professionally finished basement. Enjoy the charming front garden, PVC-fenced backyard with interlock patio and shed. Fully upgraded and truly move in ready!Main level offers two distinct living areas with hardwood flooring and pot lights throughout. Open above living room, separate dining area, and a well appointed kitchen open to a bright family room, perfect for everyday living and entertaining. The kitchen boasts stainless steel appliances, granite counter tops, and ample cabinetry. Upstairs, French doors lead to a sunken primary suite featuring a private covered balcony, granite vanity, over sized shower, and a relaxing soaker tub. Two additional well sized bedrooms, a full bath, convenient second floor laundry, and a versatile loft complete the upper level.Conveniently located near top rated schools, scenic parks, Park & Ride, and the Limebank LRT station. Enjoy easy access to the Rideau River trails around Vimy Memorial Bridge, as well as nearby shopping, dining, and everyday amenities. Schedule your private showing today! Home inspection report available, contact listing agent to obtain. (id:39840)
333 Levis Avenue
Ottawa, Ontario
SET YOUR OWN RENTS! LOOK no further! I present to you a STRONG cash flow opportunity with this duplex sitting on a spacious 42.45 ft x 89.83 lot (great development potential) offering endless potential for investors. The main level unit offers a generous layout with 4 bedrooms and a full bathroom with an additional basement bedroom + bathroom. The second level unit provides 2 bedrooms, 1 full bath, a well-appointed kitchen, and convenient laundry facilities. This 7-bed, 3-bath property assures hassle-free income. This property is in an area that continues to grow and develop, it is conveniently located within the vicinity of universities, very close to downtown core, amenities, and shopping facilities. This Lot is unique in its size and features, very rare to come by. Don't miss your chance! (id:39840)
30 Tiverton Drive
Ottawa, Ontario
Welcome to 30 Tiverton Drive, a well-kept, semi-detached home in the quiet and family-friendly Parkwood Hills Community. This bright 4-bed, two-bath home sits on a nicely landscaped corner lot with mature trees and a wide driveway. The main level features an open concept living and dining area with large windows that fill the space with daylight, a cozy family room, and a spacious eat-in kitchen with plenty of storage.Upstairs, you can find four comfortable bedrooms with good closet space and a full bathroom. The lower level includes a finished rec room, laundry area, and inside access to the attached garage. Step outside to a large backyard patio that's perfect for summer BBQs or relaxing with friends and family.This home is in an amazing location, close to places like General Burns Park, Raoul Wellenberg Park, and the Nepean Sportsplex. Several great schools are nearby, including Sir Winston Churchill Public School, Merivale High School, and St. Gregory Catholic School. You're also just minutes away from shopping and restaurants along Merivale Road, with easy access to grocery stores, cafes, and gyms. Transit is convenient too, with nearby OC Transpo routes making it simple to get around the city. This home offers convenience and a great sense of community. (id:39840)
31 Glenhaven Pvt
Ottawa, Ontario
Step into style and comfort in this beautifully updated three-storey townhome. Neutral tones with rich accents, warm woods, metallics, and stone details create a sophisticated yet inviting home. Key updates include kitchen (2019), roof (2024), windows, doors, bathrooms (2021 & 2024), stairs (2024), backyard & driveway (2022), and family room LVP (2024). The main floor features an open-concept living and dining area with abundant natural light, flowing seamlessly into a modern kitchen with quartz countertops and breakfast bar. A ground floor powder room and flexible family room with a built-in double Murphy bed add convenience for guests, play, or workouts. Upstairs, the master suite offers a walk-in closet, updated ensuite, and large window with sunset views. Two guest bedrooms share a stylish main bathroom. Child-friendly features include safety gates and reinforced hooks for swings or fitness equipment. The backyard is perfect for entertaining with a low-maintenance patio, garden bed, storage shed, and a 12x10 gazebo. As an end unit, it offers direct backyard access, a curved driveway for two cars, and a single-car garage. Located in South Keys Landing, a 4-minute walk to the LRT, and close to shops, restaurants, schools, parks, and recreation, this home combines style, convenience, and family-friendly living. Embrace the lifestyle and convenience that 31 Glenhaven Private offers. $99.00 Common Association Fees, which covers private road maintenance, common element repairs, recreation facilities (park), caretaker for common elements. (id:39840)
681 Broad Cove Crescent
Ottawa, Ontario
**Open House Saturday & Sunday 2:00pm-4:00pm** Welcome To This Beautiful 3 Bedroom, 2.5 Bathroom Home In Half Moon Bay! Step Into A Welcoming Foyer And Be Greeted By Soaring 9-Foot Ceilings Throughout The Entire Home, Creating A Bright And Spacious Atmosphere. The Main Floor Features Beautiful Hardwood Flooring Flowing Throughout, Complemented By Stylish Tile In Select Areas. The Kitchen Boasts Timeless White Cabinetry, A Subway Tile Backsplash, Stainless Steel Appliances, And A Breakfast Bar With Seating For Three. The Adjoining Eat-In Area Is Surrounded By Large Windows, Filling The Space With Natural Light. From Here, Move Easily Into The Comfortable Living Room-An Ideal Spot For Everyday Gatherings. Just Off The Main Living Area Is A Separate Dining Room, Perfect For Formal Meals Or Entertaining, Featuring Decorative Built-In Shelving And A Picture Window That Opens To The Kitchen, Making Hosting Effortless .Upstairs, The Primary Bedroom Offers Generous Space, A Walk-In Closet, And A Relaxing 5-Piece Ensuite. Two Additional Bedrooms Are Well-Sized And Share Another 5-Piece Bathroom. Carpet Flooring Adds Warmth And Comfort To All Bedrooms Upstairs. The Convenient Second-Floor Laundry Adds Practicality To Daily Routines. The Lower Level Features An Unfinished Basement, Ready For Your Personal Touch-Create A Rec Room, Home Gym, Or Extra Storage, Depending On Your Needs! Step Outside To A Fully Fenced Backyard, Providing Privacy And Space To Unwind. The Location Is Equally Impressive: A Park Is Just A Minute Away, A Small Forest Across The Street, And A Bus Stop Within A Two-Minute Walk. Two Highly Rated Schools-French, English, Catholic, And Public-Are Only Five Minutes On Foot. A Community Centre Offering Swimming, Hockey, Basketball, Soccer, And More Is A Quick Drive Away, And Barrhavens Central Plaza Is Close By For Shopping And Everyday Essentials. A Warm, Inviting Home In A Peaceful, Family-Focused Neighbourhood - Schedule A Private Viewing Today! (id:39840)
309 Fairmont Avenue
Ottawa, Ontario
*** OPEN HOUSE SATURDAY DEC 6th and SUNDAY DEC 7th 2-4pm*** Welcome to 309 Fairmont an exceptional, fully rebuilt home (2024/2025) offering 4+1 bedrooms above grade, including two stunning primary suites. Step inside to a spacious foyer with floor-to-ceiling custom cabinetry leading into a large living room centered around a sleek, double sided, bio-ethanol fireplace. The open-concept dining area flows seamlessly into the brand-new chef's kitchen, complete with high-end appliances, quartz countertops throughout, an oversized 10 foot island, abundant storage, and a bright eating area with walkout to a generous patio and backyard. The second level offers the first of two primary bedrooms, and two other well-sized bedrooms plus an inviting open sitting area. The third level provides a second primary bedroom oasis with skylight and luxurious spa-like ensuite with heated floors and double sinks. Comfort is built into every detail with 5 beautifully designed bathrooms, all with heated floors, two with smart toilets and towel-warming racks. The fully finished basement expands your living space with a rec room, additional bedroom (currently used as an office), and full bathroom-perfect for guests, teenagers, or multigenerational living. Additional upgrades include a fully re-waterproofed foundation, hardwood flooring throughout, premium finishes, and thoughtful design. Outside, enjoy a spacious deck and grassy area ideal for hosting, relaxing, or family play. A rare find in this location with modern luxury, a completely rebuilt home including HVAC double system (heat pump and back up furance for those super cold days), all plumbing, and incredible space in one of Ottawa's most desirable locations. Move-in ready and truly one of a kind. (id:39840)
837 Derreen Avenue
Ottawa, Ontario
Welcome to this beautiful 4-bedroom, 3-bathroom detached home in the sought-after Connections in Kanata community. The main floor features an open-concept layout with 9 ft ceilings, a spacious living room with a large window and cozy fireplace, and a separate dining room. The upgraded kitchen offers a breakfast area, stainless steel appliances including a gas stove, a quartz island with an undermount sink, quartz countertops, a modern backsplash, and stylish cabinetry. Upgraded oak stairs lead you to the second floor, where you'll find a generous primary bedroom with a 4-piece ensuite, along with three additional bedrooms and a full common bathroom. This home includes over $50,000 in builder upgrades throughout. Additional features include a fully fenced yard, automatic garage door opener, eavestroughs, pot lights in the kitchen/living/dining rooms, video camera rough-in, and an electrical outlet in the garage for EV charging-plus much more. Enjoy peace of mind with five years of Tarion warranty remaining. *All dimensions are taken from builder's floorplan. Don't miss your chance to own this stunning home. Contact me today to book a private viewing! (id:39840)
11509 Queen Street
North Dundas, Ontario
Your Charming Starter Home Awaits in Inkerman, Ontario! Escape the city hustle and embrace the tranquility of rural living with this charming, well-maintained home in the heart of Inkerman. Perfect for first-time buyers seeking a quiet retreat without sacrificing comfort, this property offers a peaceful lifestyle close to local amenities.This cozy home features three bedrooms and one bathroom, set on a generous lot. Car enthusiasts and hobbyists will love the oversized two-car garage, which includes a dedicated "tinkers" area-ideal for projects you've always wanted to start. You'll also find a small drive shed for your lawn and snow equipment. The spacious backyard is an entertainer's dream, ready for year-round fun with BBQs and bonfires. In addition, the property is conveniently close to the popular Inkerman skating rink, which is a fantastic local amenity. This house has been thoughtfully cared for, boasting a solid roof and foundation, with a high and dry crawlspace/basement. Move-in ready and built to last, this little gem won't be on the market for long. Come see for yourself and start your new chapter! (id:39840)
33 Commanche Drive
Ottawa, Ontario
Backed by a private ravine lot and framed by a dual-level walkout terrace, 33 Commanche Drive offers the rare feeling of retreat within the city. Beautifully redesigned from 2021-2025 with care, craftsmanship, and modern comfort. The open-concept main floor was rebuilt for effortless living, featuring engineered hardwood, a new front door with glass-partition entry, pot lights, and a stunning 2024 kitchen with quartz counters, a large island, GE Café appliances (with fridge hot-water dispenser and Keurig system), and designer finishes. A permitted structural beam creates the bright, flowing layout, while the gas fireplace anchors the living area with warmth and calm. Main-floor laundry and a renovated powder room add convenience. Upstairs, whitewashed and resurfaced hardwood leads to four bedrooms, including a serene primary suite with custom walk-in closet and a spa-like ensuite featuring Statuario porcelain tile, Carrara-porcelain shower floor and threshold, and heated flooring. A fully updated secondary bathroom completes the level. The walkout lower level includes a wellness shower and sauna, full bathroom, wet bar, updated lighting, and a bright entertainment area opening to the private yard. Every major element has been upgraded, including a 200-amp electrical panel, plumbing, designer hardware, air-source heat pump (2023), hot water tank (2025), and updated lighting throughout. Exterior upgrades include Hardie board, Roof with fascia and soffit (2023), new window glass (2021), glass railings, landscaping, irrigation system, landscape lighting, exterior fixtures, and front and garage doors. (id:39840)
21 Kimberwick Crescent
Ottawa, Ontario
Open House Saturday December 6th 2-4pm. Welcome to 21 Kimberwick Crescent. This bright and spacious townhome has been meticulously maintained by its long-time owner andfeatures an updated eat-in kitchen with rich dark cabinetry, neutral tile and granite countertops, a living room with cozy gas fireplace, andhardwood floors. Large windows fill the space with natural light. Upstairs, you'll find a generous sized primary bedroom with a walk-in closet, twoadditional bedrooms, an updated ensuite, main bathroom and convenient second floor laundry. The finished lower level adds valuable livingspace with a comfortable family room, updated finishes & storage. Relax in the backyard with the garden-surrounded patio and deck that createa peaceful setting for outdoor living. Ideally located just steps from trails along the Rideau River and within walking distance to Mooney's Bay,with easy access to the airport, transit, schools, and shops. (id:39840)
1895 Concession 10a Road
Drummond/north Elmsley, Ontario
Tucked behind a forest and a meandering lane, lies this practical, functional and gorgeous country bungalow on 1.5+ acres. The front covered porch welcomes you inside to this 2006 built 3+1 bedroom, 2 bath home. The oversized and open style kitchen, dining & living rooms are perfect for entertaining or large families. Gleaming pine kitchen cabinetry, solid doors and trim. Hardwood and ceramic flooring. 3 well balanced bedrooms, a combined laundry & 4-piece bath, and pantry/storage closets everywhere, complete the main level. The lower level hosts a bedroom, huge games room, (pool table included) a Den (currently a large walk-in closet) and an additional storage room. Finally, direct access to the garage from this level. Well laid out for busy families, with in-law suite capability. Room for everyone, room for toys and room to grow. Boat launches - 2 mins to Mississippi River & 5 mins to lake. Peaceful and offering a wonderful balance of indoor and outdoor living. Book now - there's still time to be in before the New Year starts. OPEN HOUSE SATURDAY DEC 6, 2 TO 4PM! (id:39840)
6164 Ravine Way
Ottawa, Ontario
**OPEN HOUSE SATURDAY DEC 6 & SUNDAY DEC 7 2-4PM** Timelessly renovated 4+1 bedroom, 5 bathroom residence on a premium lot backing onto a treed ravine and just a five minute stroll to the Ottawa River. Over 3300 square feet + finished basement. The main level welcomes you with elegant coffered ceilings throughout the living room, formal dining room & family room, while a 2-sided gas fireplace unite the living and family room. The main floor laundry room adds everyday convenience and offices/dens on both the main and lower levels, allow versatile work-from-home options. The gourmet kitchen is a chef's dream-complete with island, marble backsplash, gas range, stainless steel appliances, wine fridge, and a casual eating area with access to the backyard deck. The second level boasts four generous bedrooms and three full bathrooms. The expansive primary suite includes a spacious walk-in closet & 5-piece spa-inspired ensuite with a free-standing soaker tub, open shower, and double sinks. A second bedroom offers its own 3-piece ensuite, and a third full bathroom serves the remaining rooms. The fully finished lower level offers a teen retreat or welcoming guest space with a large rec room, 3-piece bathroom, a versatile den/bedroom & an office/den. This turn-key ravine property is a rare offering where luxury, privacy, and proximity to the River come together in perfect harmony. (id:39840)
10240 French Settlement Road
North Dundas, Ontario
Welcome to your country retreat-an inviting 4-bedroom home set on 3.7 acres of peaceful rural landscape. This transformed farmhouse blends timeless character with modern comfort, thanks to a spacious addition that offers room for the whole family.A wraparound covered porch greets you with classic farmhouse charm. Step inside to a welcoming foyer with a large closet, opening into a bright living room featuring a stone woodburning fireplace and terrace-door access to multiple outdoor living spaces. Just a few steps away, the eat-in kitchen offers warm wood cabinetry, a cozy woodstove, and access to a lovely sunporch-an ideal spot for morning coffee, plants, or flexible living needs. A formal dining room provides the perfect setting for hosting gatherings. The renovated main-floor bath impresses with beautiful tilework, a separate shower, and a deep soaker tub.Upstairs, the generous primary suite is a true retreat, complete with in-floor heating, a 4-piece ensuite with soaker tub and separate shower, and a spacious walk-in closet. The bedroom itself is expansive and filled with natural light, offering tranquil views of the grounds. Three additional second-level bedrooms are all well-sized; one is currently used as a home office and includes its own 2-piece ensuite.Efficient geothermal heating with wood backup keeps the home comfortable year-round. Outside, a triple-bay driveshed, log workshop, and detached single-car garage offer excellent storage and workspace options. The wide-open area behind the home provides endless possibilities-gardens, play space, hobby projects, or simply room to breathe.A true country paradise-this remarkable property is not to be missed. (id:39840)
44 Tybalt Crescent
Ottawa, Ontario
This exceptionally well-maintained 3-bed, 2-bath freehold townhome offers a comprehensive list of thoughtful updates completed over the years, providing peace of mind and a move-in-ready experience. The home features a reliable gas furnace installed in 2014, which has been professionally serviced every year, ensuring efficient heating and long-term performance. In 2015, both the flat and shingle portions of the roof were replaced, offering durable protection and reducing future maintenance needs. Moving forward to 2021, the living room was enhanced with modern pot lighting, brightening the entire main level, while the exterior saw a significant improvement with the completion of a new deck and updated siding-perfect for outdoor enjoyment and long-term curb appeal. In 2023, the living room windows were replaced, improving energy efficiency and adding to the home's overall comfort. The year 2024 brought additional upgrades, including a new washing machine, a new garage door opener for added convenience, and the most recent annual servicing of the furnace in August. Most recently, in 2025, the kitchen received a refreshed look with updated cupboard doors and a new countertop, while the living room was given a contemporary feel with brand-new flooring. Throughout the home, the remaining windows have been replaced at various times, ensuring consistent quality and performance. Altogether, this townhome combines modern updates with ongoing care, making it an outstanding choice for buyers seeking both comfort and value. (id:39840)
213 Idlewild Private
Ottawa, Ontario
Welcome to this beautifully updated townhome in the prestigious and peaceful community of Stonebridge-one of Barrhaven's most sought-after neighbourhoods. Steps from the stunning Stonebridge Golf Course and just minutes to the Minto Recreation Complex, this home offers an unmatched blend of lifestyle, convenience, and quiet suburban living. Inside, pride of ownership shines through thoughtful upgrades completed throughout the years. Enjoy hardwood floors on the main level and upper hallway (2015), a warm and inviting deck (2015) overlooking charming backyard gardens (2016), and a stylish kitchen renovation (2019) perfect for cooking and entertaining. The curb appeal is exceptional with professional front-yard landscaping (2020).Upstairs, the home continues to impress with hardwood in all bedrooms and staircases (2022) and a stunning ensuite bathroom (2023) featuring the convenience of laundry relocated to the second floor. Major items have been cared for, including roof shingles replaced in 2023. Modern living is enhanced by pot lights added to the living and dining room (2024). The lower level is fresh and functional with new basement flooring (2025) and painting in both the basement and bedrooms (2025).Located a short drive from all that Barrhaven offers-restaurants, grocery stores, big-box and boutique shopping, cafes, fitness options, and even a movie theatre-this home provides the perfect balance of serene neighbourhood living and urban convenience. Move-in ready, beautifully updated, and set in an elite community-this Stonebridge townhome is truly one of a kind. (id:39840)
710 - 354 Gladstone Avenue
Ottawa, Ontario
Chic 2 bed, 2 bath condo in the heart of downtown Ottawa! Many upgrades throughout this 7th floor unit. Enjoy entertaining friends and family in the open concept kitchen/living/dining space with a fabulous wrap around, floor-to-ceiling city view! 9' exposed concrete ceilings. Kitchen includes stainless steel appliances, modern cabinets, large island with breakfast bar, and customizable Philips Hue lighting. The primary bedroom has a west facing view with black out blinds, 2 large closets and 4 piece ensuite. The second bedroom is located off the front entry with a north facing view and ample closet space. Second bathroom is a 3 piece with standing shower. In-suite laundry. Custom blinds and closets throughout! Nest thermostats. This building includes access to party room, gym, terrace with BBQs, weekend night security and weekday concierge. Walking distance to great restaurants, shopping and transit. Enjoy the view of the Canada Day and Lac Leamy fireworks displays from this unit! Downtown living at its finest! (id:39840)
168 Hawkshaw Crescent
Ottawa, Ontario
Welcome to this beautifully maintained home built by Claridge, ideally situated on a premium lot with no rear neighbours offering privacy and tranquility in a prime location. Enjoy the convenience of being within walking distance to Costco, popular restaurants, coffee shops, and major retailers making errands and entertainment effortlessly accessible. With easy access to highway 416, commuting is a breeze. Step into a thoughtfully designed open-concept main level featuring 9-ft ceilings and large windows that bathe the space in natural light. The welcoming layout is perfect for both family living and entertaining guests. Upstairs, the spacious primary bedroom includes a walk-in closet and a 3-piece bathroom. Two additional well-sized bedrooms and a 4-piece main bathroom complete the upper level, ideal for growing families. The partially finished lower level offers a cozy family room and a dedicated laundry area, adding valuable extra living space. Outside, the fully fenced and interlocked backyard provides a perfect setting for outdoor gatherings, children's play, or simply relaxing in privacy. Don't miss out on this incredible opportunity to own a beautiful home in a sought-after location with exceptional amenities. Book your private showing today! (id:39840)
92 Big Dipper Street
Ottawa, Ontario
Welcome to 92 Big Dipper, where comfort and convenience meet in Riverside South's vibrant community. With top-rated schools, parks, trails, shopping, and the new Limebank LRT station nearby, this is the perfect place to call home. This stunning model offers over 3,200 sq. ft. (as per builder plan) of upgraded living space designed for modern family living. The main floor features elegant oak hardwood flooring and an open-concept layout with a stylish kitchen boasting quartz countertops and quality cabinetry, flowing into a bright dining area and a cozy living room with a gas fireplace. Upstairs offers upgraded carpeting, four spacious bedrooms, 2 full bathrooms, and a convenient laundry room. The primary suite includes a spa-inspired 5-piece ensuite with honeycomb tiles, a soaker tub, and a walk-in closet, while the second bedroom also features its own walk-in. The finished lower level provides a large recreation room with a 3-piece washroom rough-in and plenty of storage. Enjoy a fully fenced backyard perfect for family fun and entertaining. (id:39840)
714 - 40 Landry Street
Ottawa, Ontario
Open house Sunday Dec 7th, 2-4PM.. New listing! Rarely offered 1-bedroom condo with IN-UNIT LAUNDRY, PARKING, and low condo fees. Located on the 7th floor, this bright unit features sweeping views... is ideal for first-time buyers and/or down-sizers seeking the convenience of this prime location in Beechwood Village. When you walk in the door you first note the spacious kitchen with stylish tile flooring, a large peninsula for preparing meals w/seating for 3 people and generous amount of cupboard space, the large entry closets provide ample storage for coats and much more! Views through the large patio doors welcome you to move into the large open living area with space for a large sofa and a home office setup. The large balcony provides natural light throughout the long winter months and in the summer the large outdoor space can be enjoyed anytime of day, and ideal for entertaining family and friends. The large bedroom offers a large window with calming park views and can easily fit a queen size bedroom set and dressers. The bathroom features a rainfall shower head with powerful water pressure, and the large laundry room ...rare in the building! The bathroom also provides more storage. This unit includes 1 exclusive parking spot on the first level of the garage-highly convenient for accessibility for its ease of use. La Renaissance has a solid reputation of good management and features numerous amenities including a gym, recently updated indoor pool, large party room, library, sauna, visitor parking, and two outdoor terraces. For those with pets, the building features a dedicated outdoor pet space and is close to multiple dog parks.This building is located walking distance to grocery stores, banks, trendy local cafes, restaurants and both the Rideau and Ottawa River. (id:39840)
526 Meadowbreeze Drive
Ottawa, Ontario
Welcome to 526 Meadowbreeze Drive. Discover comfort and convenience in this bright and beautifully maintained 3-bed, 3-bath row townhouse. The inviting main floor features a sun-filled kitchen with a patio door leading to a spacious deck-perfect for morning coffee, summer dining, and extending your living space outdoors. Upstairs, you'll find three well-proportioned bedrooms, including a generous primary suite complete with a 3-piece ensuite and walk-in closet. The large finished basement offers high ceilings and endless possibilities-create a family room, home office, gym, or play space to suit your lifestyle. Ideally located close to schools, transit, shopping, and every amenity you need, this home offers the perfect blend of comfort, function, and accessibility. Freshly painted and new carpeting. 24 hours irrevocable on all offers. (id:39840)
6 - 3785 Canyon Walk Drive
Ottawa, Ontario
OH SAT 2-4PM. This spacious, turn-key 2-bedroom, 2-FULL BATH CORNER UNIT features a PRIVATE entrance, TWO PATIOS FOR OUTDOOR ENJOYMENT, & no adjacent neighbours. Enjoy carefree condo living with a freehold BUNGALOW VIBE offering the best of both worlds! This ~1135 sq ft (per plans)unit features a breezy open-concept main living space, principal bedroom with 3-PIECE ENSUITE and WALK-IN CLOSET, second bedroom; full family bath. Tasteful fixtures & finishes in a NEUTRAL PALETTE,easy care HARDWOOD & TILE flooring, convenient PARKING AT THE UNIT ENTRANCE, plus visitor parking and BIKE STORAGE also included. Residents value a NEWER COMMUNITY surrounded by all needs & wants,including excellent schools, shops, transit, outdoor recreation, & efficient access to Riverside South, the neighbouring community of Barrhaven (across Vimy Memorial Bridge) & within minutes to the charming village of Manotick. Ideal access to the LRT, busses, schools, playgrounds, golf & the airport. Well suited for busy professionals, first-time buyers, downsizers & snowbirds alike. Call to view! (id:39840)
52 Adam Street
The Nation, Ontario
**OPEN HOUSE SATURDAY FROM 2 - 4 PM**Welcome to 52 Adam Street in St-Albert, built in 2022! This modern semi-detached bungalow is designed with comfort, quality, and modern living in mind - all whilst sitting on an oversized 44' x 154' lot! From the moment you step inside, you're greeted by a bright, open-concept space filled with natural light. The living room, dining area, and kitchen flow together seamlessly. The main floor also offers 2 generously sized bedrooms and 1 large, luxurious bathroom that includes a convenient laundry area. From the kitchen, enjoy direct access to the large deck, overlooking the oversized backyard. Also enjoy direct access to the spacious 1-car garage. The basement, partially finished, features drywall / electrical already completed, a plumbing rough-in, and prep work has been done for future radiant floor heating. Other features include: ICF foundation, large driveway, gazebo, high-end appliances, and more. Nestled in a quiet, friendly neighborhood, this home has offers the perfect balance of comfort, tranquility, and modern-style-living. Book your showing today! (id:39840)


