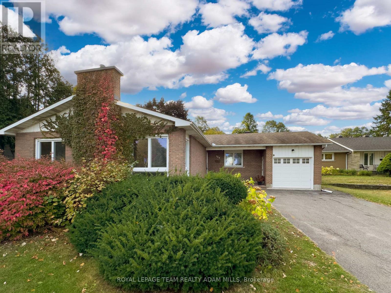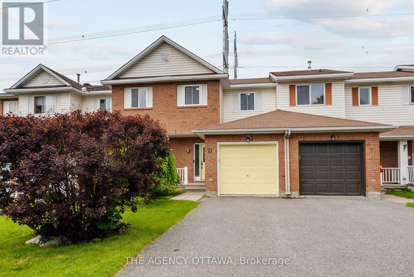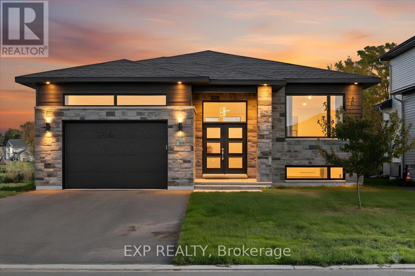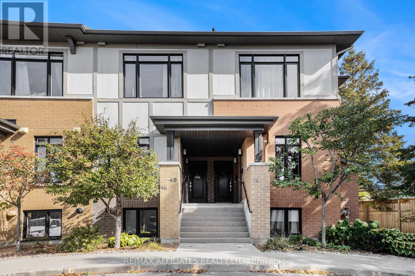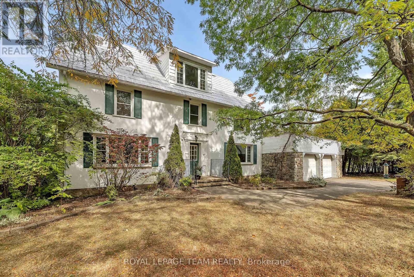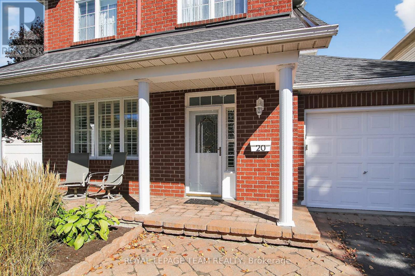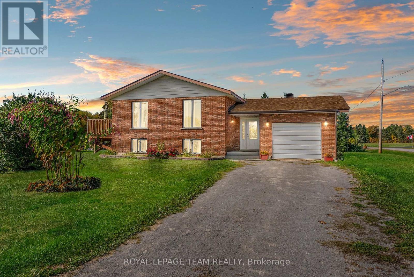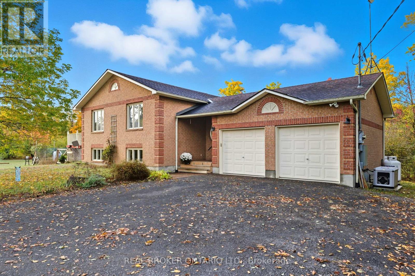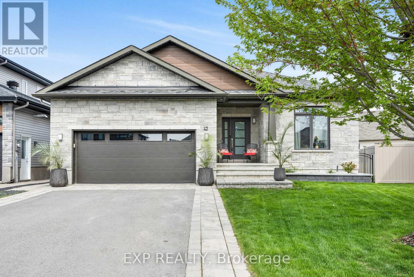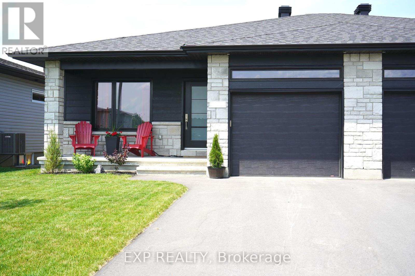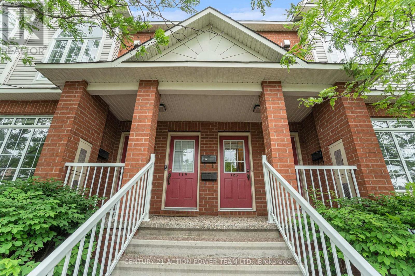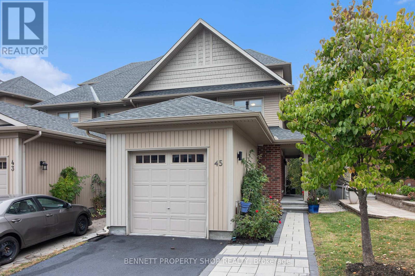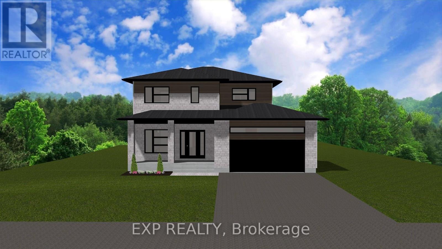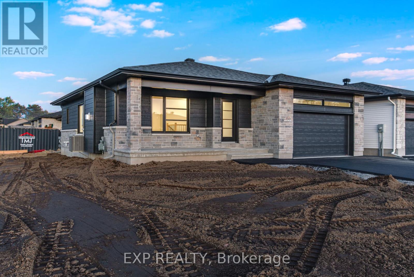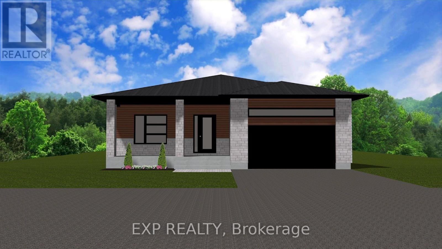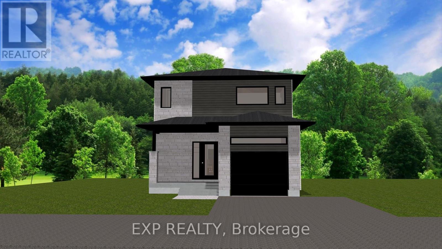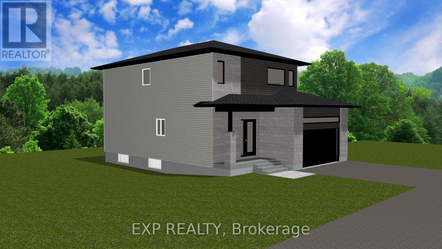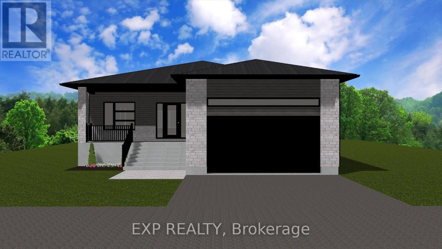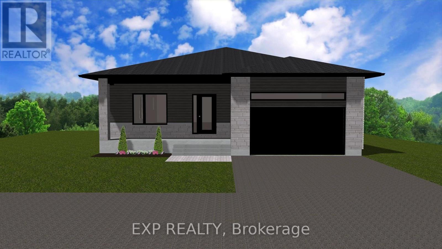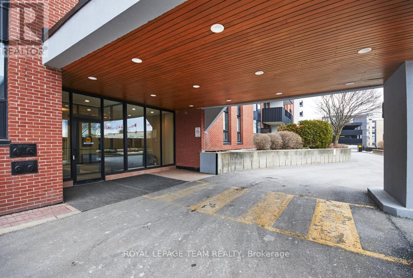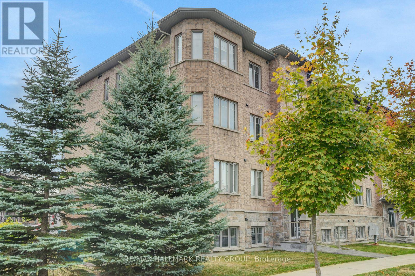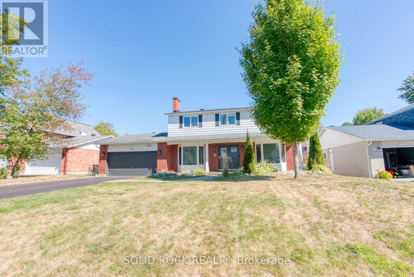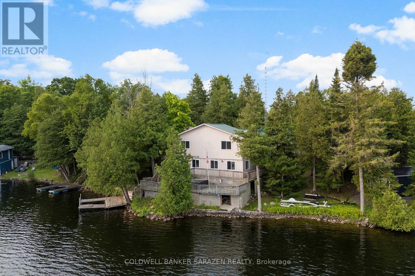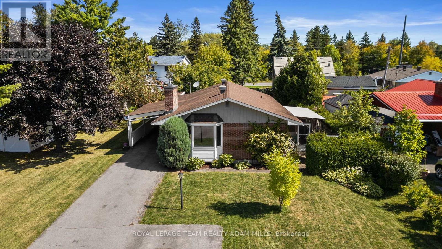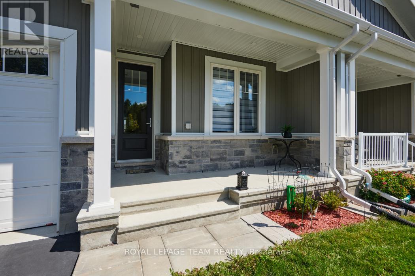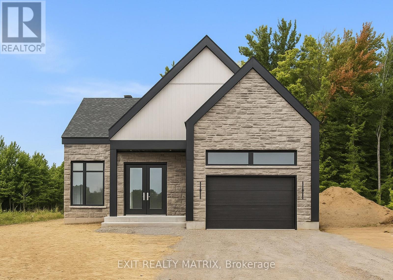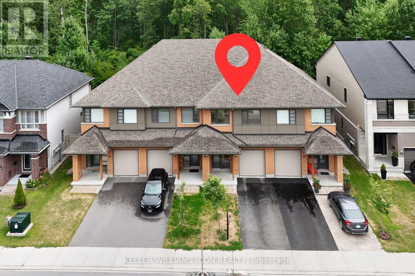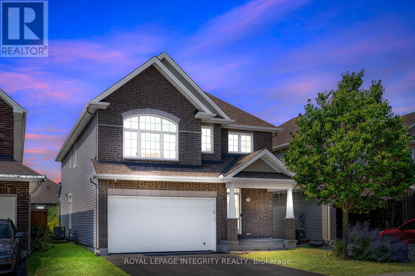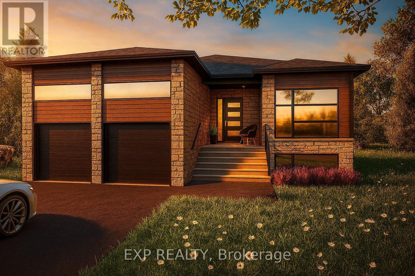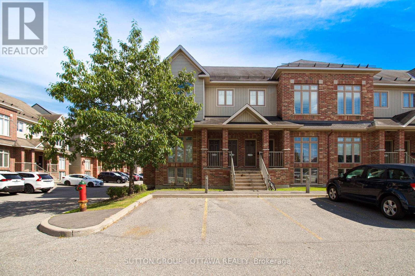968 Walkley Road
Ottawa, Ontario
This beautifully updated 3 bedroom, 3-bathroom bungalow has everything you've been looking for: space to grow, style to impress, and endless fun right in your backyard. Set on a large, landscaped lot just steps to top-rated schools, rec centres, parks, shops, and the beach, this home blends urban convenience with a relaxed, family-friendly lifestyle. Inside, you'll find a bright, open-concept layout with hardwood floors that flow through the living and dining areas - perfect for movie nights or lazy Sunday mornings by the stone-surround gas fireplace. The spacious eat-in kitchen makes weeknight dinners and weekend baking with the kids a breeze, with easy access to the backyard for summer BBQs and poolside entertaining. All three bedrooms are generously sized, including a refreshed main bath and a primary suite that offers a private 2-piece en-suite and direct walk-out access to the backyard - ideal for post-swim towel runs or quiet morning coffee by the pool. Downstairs, the finished lower level adds even more versatility: a massive rec room for games, movies, or a home gym, plus laundry, a second full bath, and plenty of storage for life's extras. Outside is where the magic happens - a private, fully fenced yard with a sparkling inground pool, deck, and tons of room to relax, play, and make memories. Recent updates mean you can move in worry-free: new flooring (2025), fresh paint (2025), pool liner & sand filter (2025) furnace (2024), fence (2022), roof (2013), and more. Whether it's backyard BBQs, beach days at Mooney's Bay, or quick downtown commutes, this home delivers it all - comfort, connection, and endless family fun. (id:39840)
467 Parkdale Avenue
Ottawa, Ontario
PRISTINE & CENTRAL: Move-in Ready Gem in Highly Sought-After Ottawa Neighbourhood! This is the one you've been waiting for! Completely refreshed from top to bottom, this unique property has been professionally repainted, boasts newly sanded and varnished hardwood floors, and has been meticulously prepared for its new owner. Enjoy the convenience of walking to Parkdale Market, premier transit, dining, and shops. Featuring a spacious layout with main floor laundry, a well-appointed kitchen with Stainless Steel Appliances and gas stove, and a high-ceiling basement ripe for future development. Outside areas offer great potential, but inside, you can simply unpack and enjoy! Flexible occupancy available. (NB: Furnished Pictures are virtually generated.) (id:39840)
55 Springcreek Crescent
Ottawa, Ontario
Welcome to 55 Springcreek Crescent backing onto walking trails, designed for everyday comfort. Ideally located on a quiet crescent in Bridlewood with no rear neighbors, this inviting townhome offers a perfect mix of warmth, style, and functionality. The main floor features hardwood flooring, an open-concept layout, and a stunning tiled fireplace that adds a touch of elegance to the living space. The dining area opens to the backyard and connects you directly to a walking trail network, perfect for enjoying the outdoors right from your doorstep. Upstairs, you'll find hardwood floors throughout, a spacious primary bedroom, two additional bedrooms, and a full bathroom. The finished basement provides even more living space with a cozy family room, laundry area, and ample storage. Thoughtful updates include windows (2019) with 20-year transferable warranty, furnace and A/C (2014), and roof (2013) offering lasting peace of mind. Don't miss this fantastic opportunity book your showing today! (id:39840)
508 Barrage Street
Casselman, Ontario
Step into this stunning 2023-built waterfront home, where contemporary elegance meets the peaceful charm of nature. Designed for both comfort and style, this 3-bedroom, 2-bathroom residence features high-end finishes, bright and spacious living areas, and an open-concept layout perfect for family living and entertaining. Thoughtfully with $20,000 of upgrades since purchased for new appliances, a reverse osmosis water filtration system, water softener system, tree clearing in the backyard, grass in the backyard, and window coverings. This home offers a modern kitchen with a walk-in pantry, a luxurious primary suite with a spacious walk-in closet, and elegant design details throughout. Enjoy breathtaking views of the South Nation River from your expansive rear deck, the perfect spot to relax, entertain, or soak in the beauty of your surroundings. The spacious backyard offers direct access to the water, making it ideal for outdoor enthusiasts. The expansive unfinished basement offers limitless potential, already roughed-in for 3 additional bedrooms, a full bathroom, and a second kitchen. Whether you choose to create a private in-law suite, a high-income rental unit, or a custom extension of your dream home, the possibilities are endless. Offering the perfect mix of natural beauty and modern convenience, this is a rare opportunity to own a waterfront retreat designed for both relaxation and future potential. (id:39840)
52 Bergeron Private
Ottawa, Ontario
Gorgeous 3 bedroom Domicile lower end unit terrace home with modern touches in desirable Chapel Hill! Welcoming foyer with plenty of custom storage space. Luxurious, oversized open concept living/dining/kitchen area with hardwood floors. Cozy electric fireplace feature wall. A dream space for entertaining guests or curling up with a good book. You'll love the ample cabinet space in the kitchen, quartz countertops and stainless steel appliances. Lower level features primary bedroom with 4 piece ensuite, built in TV and custom walk in closet with wall to wall Ikea cupboards! 2 secondary bedrooms, family bath and laundry complete this level that includes updated luxury vinyl floors. Enjoy time outside on your balcony and interlock patio below. There is 1 parking space included with the unit as well as a storage locker. This unit is a must see!! (id:39840)
2307 Scrivens Drive
Ottawa, Ontario
Every house tells a story. Built in 1873 as a Methodist meeting place, this original red brick structure was a place of worship until the congregation was united with the Metcalfe churches in 1925. The building became a private residence in 1929 with changes to the interior including the addition of a mezzanine to allow for bedrooms and baths. In the 1950s with the building of Highway 31, the original carriage house was torn down and replaced with an attached stone, two car garage. By the 1980s the new and present day owners carved out additional living space in the attic and embraced the architectural features of the original meeting hall leaving attic floor joists exposed and showcasing the original pine floors. A gathering place at its roots, this handsome home is now yours to discover. A spacious foyer with a coat closet tucked neatly under the stairs opens to a gracious living room with original pine floors and gas fireplace with built-in bookcases. On the opposite side of the foyer, the dining room can accommodate family and friendslarge or small. A pocket door to the kitchen keeps the room private. Extending across the back of the house, the kitchen boasts easy access to a main floor laundry, desk area and water closet. Also from the kitchen, ingress to the two car garage and cellar. On the second floor, the primary bedroom has a 2pc ensuite while three additional well proportioned bedrooms share a main bath. A charming and intimate sitting area is nestled under the stairs to the third floor. The attic level family room with a south facing dormer window captures the sun and makes this space truly magical. A fifth bedroom with a 2pc ensuite and an additional flex room (presently a games room) completes the beautiful third floor. The two acre property has meandering footpaths, perennial gardens and an above ground pool. As per FORM 244 24 Irrev on any offer. All appliances sold in as is condition. (id:39840)
1156 Potter Drive
Brockville, Ontario
OPEN HOUSE Sunday December 7th from 2-4pm. Welcome to Stirling Meadows! Talos has now started construction in Brockville's newest community. This model the "Jubilee" a Single Family Bungalow features a full Brick Front, exterior pot lights and an oversized garage with a 12' wide insulated door. Main floor has an open concept floorplan. 9' smooth ceilings throughout. Spacious Laurysen Kitchen with under cabinet lighting, crown molding, backsplash, pot lights and quartz countertops & a walk in corner pantry for added convenience. 4 stainless appliances included. Open dining/living with an electric fireplace. Patio door leads off living area to a covered rear porch. Large Primary bedroom with a spa like ensuite and WIC with built in organizer by Laurysen. Main floor laundry and 2 additional bedrooms complete this home! Hardwood and tile throughout. Lower level finished rec room as an added bonus! Central air, gas line for BBQ, rough in plumbing in bsmt for future bath, washer & dryer and Garage door opener included too! Photos are artists renderings. Measurements are approximate. Immediate occupancy available, home is complete. (id:39840)
611 Gabriola Way
Ottawa, Ontario
Discover this stunning Kanata Lakes home offering over 3,600 SQFT of luxurious living space on a premium corner lot along a quiet, family-friendly street. Perfectly situated in one of Ottawa's most prestigious communities, this modern detached home features 4 spacious bedrooms, 4 bathrooms, and a main-floor den, ideal for a home office. Sun-filled large windows brighten every room, while the open-concept main floor boasts a cozy natural gas fireplace and a chef-inspired kitchen with an oversized granite island, high-end stainless steel appliances, the built-in wall oven and microwave, and a walk-in pantry. Upstairs offers a stunning primary suite with southeast-facing windows, his & hers closets, and a luxurious 5-piece ensuite, plus a convenient second-floor laundry. The professionally finished basement expands your living space with a large recreation room and home theatre, perfect for family gatherings. Ideally located close to Kanata Centrum, top schools, parks, shopping, the High Tech Campus, and HWY 417, this home combines modern comfort, elegance, and an unbeatable Kanata Lakes lifestyle. Basement 2020 , interlock 2020&2021, deck 2020, lighting 2018, 2024. (id:39840)
20 Vistapointe Drive
Ottawa, Ontario
Stop the Car! Welcome to this wonderful, corner-lot single-family home with over 1750 sq. ft. Plenty of room for the whole family, including formal living room, dining room, a family room & eat-in kitchen, powder room all on the main floor with hardwood flooring. Enjoy the natural light in this home with nice oversized windows. Inside entry to the single car garage is a must! Upstairs, note the hardwood flooring continues throughout. A generous primary bedroom features an ensuite & walk in closet. 2 more nice sized bedroom complete this level. The basement is finished with laundry on this level. Outback offers, a fully fenced backyard with a large deck, lovely gazebo, BBQ hook up, 3 sheds for all your yard supplies / outdoor toys offering privacy and a great space for entertainment, kids and pets. This home is conveniently located within walking distance to all you need, including shopping, Movati Athletic, restaurants, parks, and schools. Public transit and main traffic arteries are all nearby. (id:39840)
1932 Gore Line
Whitewater Region, Ontario
An all brick bungalow situated at the end of a quiet lane in the friendly community of Westmeath. Step inside to an oversized foyer with direct access to the garage and backyard. The main level offers an inviting open-concept living and dining space paired with a generously sized kitchen featuring ample counter and storage space. Three spacious bedrooms, including a primary with its own 3-piece ensuite that includes a step in shower, plus a full 4-piece bathroom complete this level.The fully finished lower level expands your living space with a cozy wood stove, a large family room, an additional bedroom, and a full laundry room that could be converted into a fifth bedroom if desired.Outdoors, enjoy the tranquility of your own private yard complete with a beautiful man-made pond, mature trees providing natural privacy, and direct access to the Ottawa River just beyond your backyard. This property has seen important updates including a new propane furnace (2025), septic tank (2023), roof (2022), new well pump (approx. 5 years ago), and a finished basement and deck (2024). A short stroll brings you to local favourite Kenny's Store (convenience, LCBO, and gas), as well as the nearby school, with major amenities in Pembroke only 20 minutes away. This home balances space, privacy and potential. An excellent setting to put down roots and enjoy the best of country living. (id:39840)
18 Smith Road
North Grenville, Ontario
This 3+1 bedroom, 2 bath beauty comes with all the right vibes: a sun-soaked main living space that feels like a big warm hug, and a cozy family room complete with a wood stove that practically begs for hot chocolate season. Step outside to your BRAND NEW deck that overlooks the very private yard. Think of it like your outdoor retreat for morning coffees, afternoon lounging, and evenings soaking up the last rays of sun. The private yard also comes with a spacious barn/outbuilding, perfect for storage, hobbies, or finally starting that side hustle you've been talking about. With three bedrooms on the main level and a bonus bedroom (or office/gym/secret hideout) downstairs, there's space for everyone, and then some. Recent updates include a brand new deck, main bath and a generator for back up power, this property has everything a family needs to grow into this home. Whether you're craving room to grow, a spot to tinker, or just a little peace and quiet that's still close to everyday conveniences, 18 Smith Road is more than a house, its the lifestyle upgrade you've been waiting for. (id:39840)
291 Billings Avenue
Ottawa, Ontario
This exquisite custom-built residence by Cartesian Homes is a refined blend of modern architectural and timeless elevated design. From the moment you arrive, you're welcomed by a dramatic 16-foot foyer, setting the tone for the elegance and volume that defines the home. Just off the entry, a beautifully finished powder room and a spacious main-floor office offer a perfect balance of luxury and functionality for everyday living. The home unfolds into a grand open-concept living space, where 14-foot ceilings and striking clerestory windows create a breathtaking sense of light and scale. Designed for seamless flow, this central gathering space opens effortlessly to the outdoor living area, blurring the lines between indoor comfort and open-air relaxation. At the heart of it all lies the custom kitchen a masterfully crafted space showcasing rich millwork, graceful architectural curves, and polished detailing. Outfitted with panel-ready appliances that blend beautifully into the cabinetry. A fully outfitted prep kitchen and pantry perfect for entertaining providing function with complimentary aesthetics. The main floor features two generous bedrooms with private ensuites, including a primary suite that offers a tranquil retreat with a spa-inspired bath, shower, his and hers vanities, and walk-in closet. Downstairs, the fully finished lower level offers versatility with a second laundry room, home gym, two additional bedrooms, two full bathrooms (a third ensuite), and a sprawling recreation room designed for a home theatre and games area. The home features a double car garage with access through a custom mudroom, thoughtfully appointed with built-in storage. The exterior combines bespoke materials with maintenance-free composite fluted cladding, brick and stone elements, and durable steel siding designed for minimal upkeep. With thoughtful flow, soaring spaces, and distinguished craftsmanship throughout, this turn key home is complete. You won't find another like it. (id:39840)
42 Granite Street
Clarence-Rockland, Ontario
Welcome to this immaculate and luxurious 4-bedroom bungalow, perfectly situated on an oversized, fully fenced lot in the heart of Morris Village. From the moment you step inside, you'll be captivated by the rich dark hardwood floors and the abundance of natural light streaming through the large windows and patio door in front of you. The heart of the home is the stunning chef's kitchen, featuring an oversized refrigerator, gas stove with pot filler, wall-mounted ovens, and an oversized quartz island - perfect for cooking and entertaining. The dining room comfortably accommodates a table for eight, while the spacious living room offers a cozy yet elegant space to relax and unwind. The primary bedroom is a true retreat, complete with hardwood floors, a luxurious ensuite bathroom, and a generous walk-in closet. Two additional main floor bedrooms, both with large closets, share a second full bathroom, making this home ideal for families or guests. Downstairs, the beautifully finished basement is designed for entertaining and relaxation. Enjoy the sleek wet bar with live edge countertop and with a second dishwasher and wine refrigerator, unwind by the gas fireplace in the living area, or host guests in the fourth large bedroom and third full bathroom. There is also plenty of storage space to keep everything organized. Outside, the backyard is fully fenced with built-in irrigation system, providing both privacy, comfort and convenience. (id:39840)
Lot 10b Giroux Street
The Nation, Ontario
OPEN HOUSE this Sunday December 7th between 2:00 pm to 4:00 pm at TMJ Construction's model home located at 136 Giroux St. in Limoges. Welcome to the Blue Mountain I, a beautifully designed open-concept bungalow that effortlessly blends style and functionality for the perfect living experience. The bright and airy chefs cuisine, complete with a spacious island and walk-in pantry, will satisfy your culinary needs. The separate dining and living areas are perfect for entertaining or enjoying quality time with your family. Retreat to your luxurious primary suite, complete with a spacious walk-in closet and spa-like 4-piece ensuite that will have you feeling relaxed and rejuvenated. The 2nd bedroom can easily be converted into a home office or playroom to suit your needs. A second 4-piece bathroom on the main level awaits your guests or family members with a separate and convenient laundry room located on the main floor. This stunning home is nestled in the vibrant community of Limoges, home to a brand-new Sports Complex and just steps away from Larose Forest, Ecole Saint-Viateur and Calypso Water Park. Pictures are from a previously built home and may include upgrades. (id:39840)
13 - 123 Gatestone Private
Ottawa, Ontario
Incredible Value and Ready for Immediate Occupancy, This bright & spacious Upper Unit Terrace Home in move in ready. Welcome to 123 Gatestone Private, this beautifully maintained sun-filled upper unit featuring 2 bedrooms plus a versatile loft, perfectly situated near top amenities and transit. The main level boasts an open-concept living and dining area with soaring cathedral ceilings, striking palladium windows, and a cozy gas fireplace ideal for both relaxing and entertaining. The generous kitchen offers a breakfast bar, ample counter space, and direct access to a private balcony. You'll also find a convenient main-level laundry area and a powder room. Upstairs, the spacious primary bedroom includes a walk-in closet, access to a second private balcony, and a cheater ensuite to the full bathroom. A well-sized second bedroom and open loft perfect for a home office, den, or reading nook complete the upper level. Parking is located right outside your door for added convenience; additional parking is available with EV charging options for your spot. Ideally located close to Gloucester Centre, Costco, Loblaws, GoodLife, Chapters, Scotiabank Theatre, CSIS, CSE, NRC, La Cite Collegiale, and just steps away from the future Montreal Rd LRT Station. Don't miss this opportunity; book your showing today! (id:39840)
45 Aveia Private
Ottawa, Ontario
Nestled into a quiet enclave is this impeccably maintained freehold townhome backing onto the natural treasure of Cardinal Creek's conservation land...that means no rear neighbours, only nature. Designed by architect Barry J. Hobin, the floor-to-ceiling windows allow a beautiful connection with the outdoors that can be enjoyed from every level of the home. Spectacular views of the ravine are in sight, whether you are entertaining on the expansive main level, relaxing in the family room, or waking up to gaze outside from the bedroom. The upgraded kitchen is a chef's dream with granite counters, an abundance of cabinets, and large island with breakfast bar. Need an additional bedroom, office, or studio...the choice is yours with the flexibility offered on the third floor. Spending time outdoors can be enjoyed on the front porch, from the spacious balcony or the lower-level patio, perfect for all nature lovers and those who enjoy privacy. Association fees include snow removal, lawn care, and landscaping of common areas, making maintenance effortless. Located just steps from the Trim LRT Station, and close to transit, shopping, schools, Petrie Island, and green space, this home combines comfort, style, and everyday convenience. Book a showing today to see the beauty and tranquillity this lovely home has to offer. (id:39840)
Lot 8 Giroux Street
The Nation, Ontario
OPEN HOUSE this Sunday December 7th between 2:00 pm to 4:00 pm at TMJ Construction's model home located at 136 Giroux St. in Limoges. Welcome to your future dream home, the Blue Rocks model by TMJ Construction. This beautifully designed new construction 2-storey home offers modern living at its finest, with a thoughtfully planned layout perfect for families and entertainers alike. Step inside to a bright, open-concept main floor featuring a spacious living room, dining area, and a stylish kitchen that flows seamlessly together ideal for everyday living and hosting guests. A convenient powder room adds functionality, while a generous mudroom/laundry room off the garage keeps everything organized and accessible. Upstairs, you'll find four spacious bedrooms including a luxurious primary suite with an ensuite bath, plus a second full bathroom for added convenience. What makes this home truly special? Buyers will have the unique opportunity to select their own interior and exterior finishes from flooring and cabinetry to siding and stone allowing you to personalize every detail to match your taste and lifestyle. Don't miss your chance to create the perfect home from the ground up! Pictures are from a previously built home and may include upgrades. Taxes not yet assessed. (id:39840)
Lot 2 Giroux Street
The Nation, Ontario
OPEN HOUSE this Sunday December 7th between 2:00 pm to 4:00 pm at TMJ Construction's model home located at 136 Giroux St. in Limoges. Welcome to Whistler I, your dream bungalow offering the perfect space to start a family, build memories or enjoy a comfortable retirement. Experience the bright, open-concept floor plan that seamlessly flows throughout, creating a spacious and inviting living area. The roomy kitchen with ample counter space is ideal for enjoying a cup of coffee or a glass of wine, while providing everything you need for meal prep and entertaining. The primary suite is a true retreat, featuring a spacious walk-in closet with his and her sides and a spa-like ensuite to help you unwind and relax. Your family and guests will appreciate their own 4-piece bathroom complete with a convenient linen closet for extra storage. The expansive lower level offers endless possibilities wether you need extra guest rooms, a living area, a gym, or an entertainment space. Located in the growing community of Limoges, you'll have access to a brand-new Sports Complex and be just steps away from the beautiful Larose Forest and Calypso Park. Prepare to fall in love with everything this gorgeous home and it's vibrant surroundings have to offer. Taxes not yet assessed. Pictures are from a previously built home and may include upgrades. Buyer will have the opportunity to select the interior and exterior selections. (id:39840)
Lot 4 Giroux Street
The Nation, Ontario
OPEN HOUSE this Sunday December 7th between 2:00 pm to 4:00 pm at TMJ Construction's model home located at 136 Giroux St. in Limoges. Welcome to your future home - the Charlottetown model by TMJ Construction - a brand new 1,680 sq ft bungalow where modern design meets personalized living. Currently under construction, this thoughtfully designed home offers the opportunity for buyers to select their own finishes, fixtures, and features to create a space thats uniquely theirs. This spacious bungalow features 3 generously sized bedrooms, a dedicated home office, and 2 full bathrooms, all conveniently located on the main level. The open-concept layout seamlessly connects the living room, dining area, and kitchen, creating a bright, functional space perfect for entertaining or everyday living. The kitchen is designed as the heart of the home, with options for custom cabinetry and countertops to suit your style. You'll also appreciate the main floor laundry and the well-appointed primary suite with ensuite bathroom. This home offers the ease of single-level living with all the benefits of new construction energy efficiency, modern materials, and the chance to personalize every detail before move-in. Don't miss this rare opportunity to build the bungalow you've always wanted secure your lot and start customizing today! Pictures are from a previously built home and may include upgrades. Taxes not yet assessed. (id:39840)
Lot 6 Giroux Street
The Nation, Ontario
OPEN HOUSE this Sunday December 7th between 2:00pm to 4:00 pm at TMJ Construction's model home located at 136 Giroux St. in Limoges. Welcome to the Chambly I model by TMJ Construction, a beautifully designed 2-storey new build, offering the perfect blend of modern style, functional layout, and personalized luxury. Featuring an open-concept main floor, this home boasts a spacious living room, dining area, and chef-inspired kitchen ideal for entertaining or everyday family living. A convenient powder room completes the main level. Upstairs, discover a serene primary suite with a walk-in closet and private ensuite bathroom, creating the perfect retreat at the end of the day. Two additional well-proportioned bedrooms share a full bathroom, and the second-floor laundry area with washer and dryer adds unbeatable convenience. This is your chance to make it truly yours buyers will select both interior and exterior finishes, from flooring and cabinetry to siding and fixtures, allowing you to bring your unique style and vision to life. Dont miss this rare opportunity to own a fully customizable, move-in-ready home tailored to your taste and lifestyle. Pictures are from a previously built home and may include upgrades. Taxes not yet assessed. (id:39840)
Lot 7 Giroux Street
The Nation, Ontario
OPEN HOUSE this Sunday December 7th between 2:00 pm to 4:00 pm at TMJ Construction's model home located at 136 Giroux St. in Limoges. Welcome to the Chambly II model by TMJ Construction, a beautifully designed 2-storey new build, offering the perfect blend of modern style, functional layout, and personalized luxury. Featuring an open-concept main floor, this home boasts a spacious living room, dining area, and chef-inspired kitchen ideal for entertaining or everyday family living. A convenient powder room completes the main level. Upstairs, discover a serene primary suite with a walk-in closet and private ensuite bathroom, creating the perfect retreat at the end of the day. Two additional well-proportioned bedrooms share a full bathroom, and the second-floor laundry area with washer and dryer adds unbeatable convenience. This is your chance to make it truly yours buyers will select both interior and exterior finishes, from flooring and cabinetry to siding and fixtures, allowing you to bring your unique style and vision to life. Dont miss this rare opportunity to own a fully customizable, move-in-ready home tailored to your taste and lifestyle. Pictures are from a previously built home and may include upgrades. Taxes not yet assessed. (id:39840)
Lot 5 Giroux Street
The Nation, Ontario
OPEN HOUSE this Sunday December 7th between 2:00pm to 4:00 pm at TMJ Construction's model home located at 136 Giroux St. in Limoges. Welcome to the Mount Pearl model by TMJ Construction. A stunning newly built 1,800 sq ft bungalow, where thoughtful design meets modern living and you have the exciting opportunity to select your own finishes to make it truly yours. This spacious home features 3 bedrooms, 2 full bathrooms, and an inviting open-concept layout that seamlessly connects the living room, dining area, and kitchen. The heart of the home is the kitchen, complete with a walk-in pantry and plenty of space to add your personal touch in cabinetry, countertops, and fixtures. The home also offers a large laundry/mud room with convenient access from the attached garage perfect for keeping the home organized and clutter-free. Additional highlights include: brand new construction with high-quality materials and craftsmanship, choose your own finishes: flooring, cabinetry, countertops, and more. Situated in a quiet neighborhood, this home offers the comfort of bungalow living with the rare bonus of customizing the final look and feel. Don't miss your chance to create a space that perfectly reflects your style and needs! Pictures are from a previously built home and may include upgrades. Taxes not yet assessed. (id:39840)
Lot 3 Giroux Street
The Nation, Ontario
OPEN HOUSE this Sunday December 7th between 2:00pm to 4:00 pm at TMJ Construction's model home located at 136 Giroux St. in Limoges. Welcome to your future dream home, the Yorkton model by TMJ Construction! This beautifully designed new build bungalow offers the perfect blend of comfort, style, and functionality all on one level. Featuring an open-concept layout that seamlessly connects the kitchen, dining, and living areas, this home is perfect for modern living and entertaining. With 3 spacious bedrooms and 2 full bathrooms, there's room for the whole family. The primary suite includes a private ensuite and generous closet space for added convenience. A main floor laundry room adds everyday practicality and ease. The best part? You get to choose the interior and exterior finishes! From flooring and cabinetry to siding and stonework, this home is fully customizable to reflect your personal style and taste. Don't miss your chance to own a brand new, tailor-made bungalow that checks all the boxes. Pictures are from a previously built home and may include upgrades. Taxes not yet assessed. (id:39840)
113 - 2951 Riverside Drive
Ottawa, Ontario
Welcome to The Denbury - the condo that truly lives like a bungalow.An ideal opportunity for first-time buyers seeking a stylish, low-maintenance, move-in-ready home.This bright, beautifully updated residence features modern finishes throughout. The generous L-shaped living/dining room opens directly onto your private balcony and green space, perfect for morning coffee, working from home, or quiet outdoor relaxation.The sleek eat-in kitchen sits at the centre of the home, creating a comfortable and functional flow for everyday living. You'll also appreciate the in-suite storage room with custom shelving, offering convenient space for organization and essentials.With no stairs, direct outdoor access, and private gated grounds, this property offers both ease and peace of mind. And with all utilities included in the condo fees, budgeting becomes straightforward and worry-free.Exceptional building amenities include an outdoor pool, tennis court, patio, party room, guest suites, fitness centre, library, and more. The location is equally impressive-right across from Mooney's Bay Beach and minutes to Carleton University, shopping, recreation, and transit. (id:39840)
1 - 486 Via Verona Avenue
Ottawa, Ontario
Looking for condo living that feels more like home? This bright and stylish 2-bedroom + den, 2-bathroom unit in Barrhaven delivers comfort, convenience, and a touch of the unexpected. Step into the open-concept layout where living, dining, and kitchen spaces flow together effortlessly. The modern kitchen features clean lines, great storage, and plenty of prep space - perfect for everyday meals or entertaining guests.The den offers flexible living - ideal as a home office, creative studio, or cozy guest room. Two generous bedrooms, including a primary with ensuite, provide the privacy and comfort you need. Best of all? A walkout with direct outdoor access - rare for condo living and perfect for morning coffee or letting pets stretch their legs. All this in a fantastic Barrhaven location close to shopping, parks, schools, and transit. Stylish, practical, and move-in ready - this one checks all the boxes! 1 parking spot included. (id:39840)
991 Katia Street
The Nation, Ontario
OPEN HOUSE this Sunday December 7th between 2:00pm to 4:00 pm at Benam Construction's model home located at 136 Giroux St. in Limoges. Discover the Dolomite model by Benam Construction. The perfect balance of comfort and practicality in this thoughtfully designed 2-bedroom, 2-bathroom semi-detached bungalow, featuring a bright open-concept layout and the convenience of main-floor laundry. From the moment you enter, you'll appreciate the seamless flow between the spacious living room, dining area, and modern kitchen ideal for both relaxing evenings and effortless entertaining. The kitchen offers generous counter space, quality appliances, and stylish finishes, all bathed in natural light from large windows throughout the living space. The primary bedroom features its own private ensuite, while the second bedroom is perfect for guests, a home office, or personal retreat. A second full bathroom and a dedicated laundry room on the main floor add everyday convenience and make one-level living truly effortless. Outside, enjoy a manageable yard space that's great for quiet mornings or summer get-togethers. This home is perfect for downsizers, first-time buyers, or anyone looking for easy, low-maintenance living with smart design touches. Taxes not yet assessed. Pictures are from a previously built home and may include upgrades. (id:39840)
985 Katia Street
The Nation, Ontario
OPEN HOUSE this Sunday December 7th between 2:00 pm to 4:00 pm Construction's model home located at 136 Giroux St. in Limoges. Welcome to beautiful Emerald by Benam Construction. A 2-bedroom, 2-bathroom semi-detached bungalow, offering a perfect blend of comfort, style, and convenience. Ideally suited for first-time buyers, downsizers, or anyone looking for low-maintenance living, this home features a bright and airy open-concept layout that's perfect for both everyday living and entertaining. Step into the spacious living room, seamlessly connected to the dining area and a modern kitchen equipped with ample cabinetry, sleek countertops, and quality appliances. Large windows fill the space with natural light, creating a warm and inviting atmosphere throughout. The primary bedroom boasts a private ensuite bathroom, while the second bedroom is generously sized and perfect for guests, a home office, or a hobby room. A second full bathroom adds flexibility and comfort. Outside, enjoy a manageable yard space ideal for relaxing, gardening, or summer barbecues. With single-level living, easy maintenance, and a functional layout, this bungalow is designed for convenience and modern living. Taxes not yet assessed. Pictures are from a previously built home and may contain upgrades. (id:39840)
987 Katia Street
The Nation, Ontario
OPEN HOUSE this Sunday December 7th between 2:00 pm to 4:00 pm at Benam Construction's model home located at 136 Giroux St. in Limoges. Welcome to beautiful Emerald by Benam Construction. A 2-bedroom, 2-bathroom semi-detached bungalow, offering a perfect blend of comfort, style, and convenience. Ideally suited for first-time buyers, downsizers, or anyone looking for low-maintenance living, this home features a bright and airy open-concept layout that's perfect for both everyday living and entertaining. Step into the spacious living room, seamlessly connected to the dining area and a modern kitchen equipped with ample cabinetry, sleek countertops, and quality appliances. Large windows fill the space with natural light, creating a warm and inviting atmosphere throughout. The primary bedroom boasts a private ensuite bathroom, while the second bedroom is generously sized and perfect for guests, a home office, or a hobby room. A second full bathroom adds flexibility and comfort. Outside, enjoy a manageable yard space ideal for relaxing, gardening, or summer barbecues. With single-level living, easy maintenance, and a functional layout, this bungalow is designed for convenience and modern living. Taxes not yet assessed. Pictures are from a previously built home and may include upgrades. (id:39840)
13 Weatherwood Crescent
Ottawa, Ontario
OPEN HOUSE: Sunday December 7th 2-4pm. Rarely offered 5-bedroom SMART home in the sought-after Country Place community. Set on a quiet & tree-lined street, this updated home offers bright living spaces and great curb appeal. The COMPLETELY RENOVATED home boasts over $100k in upgrades. This home features a large, bright entrance foyer with modern ceramic tile stretching through the center hall to the modern kitchen with quartz counters, backsplash, pot lights & stainless steel appliances with a large and bright eat-in area overlooking the backyard. Elegant FRENCH doors open into the bright living room, while the open layout between the living & dining rooms make entertaining easy while hosting many family & friend gatherings. The spacious family room features a substantial window allowing loads of natural light to flow through, a GAS fireplace surrounded by a floor-to-ceiling brick accent wall and gold trim, & BRAND NEW wide-plank engineered hardwood floors ideal for experiencing cold nights in extreme comfort! The recently renovated mud room with laundry & powder room with access to the back completes the main floor. New carpet on the going upstairs and throughout the landing and hallway ensures you are walking in comfort. The primary suite includes hardwood floors, a hallway of closets & RENOVATED 4-pc ensuite. 4 other bedrooms with hardwood floors and a renovated main bathroom with double sinks ensure you never run out of room for family! Smart home app allows you to control lights from your phone & EV charger installed! The completely updated finished basement adds space for recreation, fitness or storage. Outside, enjoy a fenced backyard with deck, interlock patio & landscaped gardens with in-ground sprinkler system! A spacious home in a prime Ottawa location perfect for families! (id:39840)
1165 Potter Drive
Brockville, Ontario
OPEN HOUSE Sunday December 7th from 2-4pm. Welcome to Stirling Meadows! Talos is building in Brockville's newest community. This model home the "Amy" a Single Family Bungalow features a full Brick Front, exterior pot lights and an oversized garage with a 12' wide insulated door. Main floor has an open concept floorplan. 9' smooth ceilings throughout. Spacious Laurysen Kitchen with under cabinet lighting, crown molding, backsplash, pot lights and quartz countertops. Walk in pantry for added convenience. 4 stainless appliances included. Open dining/living with an electric fireplace. Patio door leads off living area to a covered rear porch. Large Primary bedroom with a spa like ensuite and WIC with built in organizer by Laurysen. Main floor laundry and an additional bedroom complete this home! Hardwood and tile throughout. Fully finished lower level with an additional bedroom, rec room and a full 4 piece bath. Central air, gas line for BBQ, designer light fixtures, upgraded 8' high and 36" wide interior doors, Garage door opener, washer and dryer and custom blinds included too! Immediate Occupancy available. Some Photos are virtually staged. Measurements are approximate. (id:39840)
356 Echo Point Road
Lanark Highlands, Ontario
YEAR ROUND LIVING ON SOUGHT AFTER WHITE LAKE. This waterfront home offers a two-tiered deck, and boat dock. Separate workshop with its own panel box . The home offers two levels of generous living space. Open concept great room ( living/ dining)on main level, 2 sets of patio doors offering access to laneway & decking, kitchen, laundry and a full bathroom complete main level. Three generous sized bedrooms a 3 piece bath, and a storage room are offered on the second level. Seller will not respond to offers before 09/22/2025.Allow 72 hours irrevocable . OPEN HOUSE SUNDAY DECEMBER 7TH , 2-3 PM (id:39840)
612 Chenier Way
Ottawa, Ontario
Located on a quiet sweeping crescent of large homes in the Fallingbrook community of Orleans, on a mature landscaped lot, this 2480 square foot 2 storey 4 bedroom 5 bathroom home is ideally situated in a highly-rated school district offering the perfect blend of convenience and tranquility. This move in ready home offers a family orientated lifestyle with easy access to local shops, restaurants, the Ray Friel recreation complex and public transit. Inside you'll find an entertaining sized living room and separate dining room with newly installed quality carpeting bathed in natural light from the newer floor to ceiling windows over looking the gardens. The kitchen boasts oak cabinetry and ample counter space open to a casual eating area with a patio door leading to a recently built sizeable deck surrounded by the meticulously manicured, landscaped privately hedged back garden. The kitchen overlooks the main floor family room with a newly installed feature skylight that floods the area with natural light. The back of the second floor of this home hosts the Master suite. This bedroom looks upon the rear garden and has a separate walk-in closet zone on the way to the the en-suite bathroom with double sinks, a separate shower and feature roman style tub. The second largest bedroom on the second floor at the front has its own full bathroom, perfect for in-laws or growing children. The other two bedrooms are a generous size with one having a walk-in closet. The fully finished basement has two separate rooms, good home office spaces, plus a fourth full bathroom. This is the perfect spot for kids to run around when the weather doesn't cooperate. The storage room is lined with quality shelving. location location location! This is a great opportunity to make this $798,000.00 well priced family home your own. Call me today to schedule your private showing. Let me help you make this property and the Fallingbrook community your home. (id:39840)
3 Domus Crescent
Ottawa, Ontario
Welcome to this timeless family home tucked away on a quiet crescent! Lovingly maintained by the same owner for decades, every corner of this property speaks to care, warmth, and pride of ownership. Perfectly located close to shopping, Bell High School, parks, and with easy highway access, its the kind of home that makes both daily living and weekend adventures a breeze. Step inside and feel the charm of a home that's been cherished for years. Upstairs, you'll find hardwood flooring in all 3 bedrooms, and a beautifully updated full bathroom with double sinks; designed to make busy mornings effortless. A handy laundry chute leads directly to the lower level, adding a touch of old-school convenience. The living room invites you to settle in with its big picture window, cozy carpeting, and gas fireplace that creates the perfect backdrop for family gatherings or quiet evenings. The bright kitchen is a cooks delight with modern appliances, a gas range, and generous cupboard space. From here, step out to the covered back patio, a true extension of your living space and perfect for year-round BBQs complete with gas hook up (yes, even in the winter!). The lower level offers wonderful versatility with an option of a fourth bedroom featuring original built-in shelves and a desk, 3 pc bath, a spacious family room complete with a bar for entertaining, and cedar closets to keep everything fresh and organized. Outdoors, the lifestyle continues. A large driveway with carport provides ample parking, while the generous storage shed keeps your snow blower, mower, and seasonal gear neatly tucked away. The private backyard is ideal for summer fun, and the extra-large side yard with lush green space and gardens makes the property feel like your own personal retreat. This is more than just another house, its a home that has been filled with love for decades, ready to welcome its next family. (id:39840)
818 Companion Crescent
Ottawa, Ontario
Welcome to this exceptional property now available in the highly desirable community of Manotick. This virtually new, impeccably maintained executive-style home offers upscale, easy living in a prime location. Built in late 2023, still under the Tarion Warranty program this 2-bedroom, 2-bathroom home features is situated on a premiere street in the new Mahogany neighborhood, offering picturesque views of mature trees and direct access to a walking and bike path. The main floor is designed for both comfort and entertainment, boasting an entertainment-sized living and dining room, luxury laminate wood flooring, accent lighting and a cozy gas fireplace. The gourmet kitchen is a chef's dream, complete with upgraded quartz counters, accent lighting, stainless steel appliances, a massive island, a pantry, and a coffee bar. The primary bedroom on the main floor provides a luxurious retreat with a spa-like 3-piece ensuite bath and a massive walk-in closet. A second bedroom, currently utilized as an office, is located at the front of the home and includes a large closet and a charming bay window. Outdoors, you will find a beautifully landscaped, fully fenced yard featuring a stone patio and a cedar deck, perfect for relaxation and entertaining. Plus a double car oversized attached garage with direct inside entry and its own private driveway. This home offers convenient access to Highway 416, the Ottawa International Airport (YOW), the Rideau River, and best - the vibrant Manotick Village, making it ideal for those seeking to enjoy the best of life's offerings. Don't miss this opportunity to call this exceptional property your new home. (id:39840)
29 Mayer Street
The Nation, Ontario
OPEN HOUSE Saturday 12pm-2pm and Sunday 2pm-4pm. **Please note that some pictures are virtually staged** Welcome to "L'Habitacle" a bold new take on modern living where sleek design, open space, and radiant light come together in perfect harmony. This home isn't just built to impress it's built to elevate your everyday. Get ready to fall in love with this brand-new beauty that blends style, comfort, and light-filled living in all the right ways. Step into an open-concept layout that instantly impresses with its airy flow and sun-drenched vibe. The sleek kitchen is the heart of the home, designed to inspire with clean lines, ample cabinetry, and seamless connection to the living and dining areas perfect for laid-back nights or stylish entertaining. With 2 spacious bedrooms and a designer-inspired full bathroom, every inch of this home feels fresh, functional, and effortlessly chic. And the showstopper? The oversized garage a dream space with room for your ride, your gear, and then some. Whether you're starting fresh, downsizing in style, or just want something that feels brand new and completely you this bungalow delivers. Simple. Striking. Move-in ready. (id:39840)
192 Larimar Circle
Ottawa, Ontario
Stunning HN Homes located in the highly desirable Riverside South community. Situated on a premium extra-deep lot backing onto protected city greenbelt, this rare home offers forever privacy and serene views. Inside, the Lynwood floor plan offers 1,852 sq. ft. above grade plus a finished basement of 420 sq. ft., bringing the total living space to 2,272 sq. ft. Discover elegant design with premium hardwood flooring, a striking hardwood staircase, tasteful cabinetry, and high-end appliances. Modern open-concept layout filled with natural light blends space and comfort seamlessly.Thoughtfully designed with modern architecture and high-end finishes throughout offers quality craftsmanship.Nestled on one of the community's quietest streets yet just steps to the LRT station and future shopping plaza and a big park , this home delivers the perfect balance of convenience and tranquility. A hidden gem offering timeless design, privacy, and unbeatable location. Time to make the move when oppotunity knocks. (id:39840)
514 Carina Crescent
Ottawa, Ontario
Welcome to 514 Carina Crescent in the sought-after Stonebridge community of Barrhaven - a stunning, wheelchair-friendly Tamarack-built detached home offering 4 bedrooms, 4.5 baths, and a main floor office. The home is fully wheelchair accessible, ensuring ease of movement throughout the entire space. Just one block from the scenic Jock River walking trail, this beautifully upgraded property provides approximately 2,800 sq. ft. above grade plus a fully finished basement, blending elegance, comfort, and thoughtful accessibility throughout. A discreet, low-profile elevator services all three levels, ensuring seamless accessibility without compromising the home's sophisticated design. The main floor features rich walnut hardwood, an open-concept family room, dining area, and chef-inspired kitchen, along with a dedicated office and a versatile bonus space ideal for a reading nook, sitting area, or play zone. The kitchen impresses with quartz counters, gas stove, pantry, and direct access to a beautifully landscaped backyard complete with Trex decking, gardens, and a convenient ramp system. Upstairs, you'll find three full bathrooms, including two ensuites. The spacious primary suite offers a walk-in closet and luxurious ensuite. Two additional bedrooms share a stylish Jack & Jill bath, while the fourth bedroom enjoys its own private ensuite-perfect for guests or multigenerational living. The fully finished basement expands your lifestyle options with a generous recreation room, a modern full bath, laundry area, and abundant storage. Additional features include a gas BBQ hookup, electric car charger in the garage, and a generator connection on the north side of the home. Close to parks, top-rated schools, shopping, Stonebridge Golf Club, and all daily conveniences, this exceptional and fully accessible home is a rare find - and truly a must-see. (id:39840)
76 Chateauguay Street
Russell, Ontario
OPEN HOUSE December 7th 2-4PM AT 63 Chateauguay Street, Embrun. Introducing the Audrey a sleek and stylish bungalow offering 1,315 square feet of thoughtfully designed main-level living. With 2 bedrooms and 2 full bathrooms, this home is ideal for those seeking one-level comfort without compromising on elegance or function. The open-concept layout creates a seamless flow between the living, dining, and kitchen areas, making everyday life and entertaining feel effortless. The primary suite is a true retreat, complete with its own private ensuite for added comfort and privacy. A spacious 2-car garage adds practicality, rounding out a design that's perfect for downsizers, first-time buyers, or those seeking a modern, low-maintenance lifestyle. Adding even more value and flexibility is the fully legal basement unit, featuring 2 bedrooms and a 4-piece bathroom perfect for rental income, extended family, or guests. Whether you're looking to invest or simply maximize your living options, the Audrey delivers. Constructed by Leclair Homes, a trusted family-owned builder known for exceeding Canadian Builders Standards. Specializing in custom homes, two-storeys, bungalows, semi-detached homes, and now offering fully legal secondary dwellings with rental potential in mind, Leclair Homes brings detail-driven craftsmanship and long-term value to every project. (id:39840)
3 Fringewood Drive
Ottawa, Ontario
This is a super property, located close to many amenities. This 3 bedroom, 2 bathroom bungalow offers a great opportunity to own your first home. The living room/dining room offer a wonderful entertaining area for family and friends. The spacious kitchen has the opportunity to eat in or expand cabinetry and prep space for the chef in the family. The large outdoor area is available for bbqing, family events or just private enjoyment. This home is located across the street from the neighborhood park. Walking distance to some of your favorite stores, restaurants and public transit. Snow removal for the driveway has been paid for the season and is transferable. Property sold in 'as is' 'where is' condition. TLC to make this home your own. (id:39840)
63 Chateauguay Street
Russell, Ontario
OPEN HOUSE December 7th 2-4PM AT 63 Chateauguay Street, Embrun. Introducing the Modern Maelle, a striking 2-storey home offering 1,936 square feet of contemporary living space designed with both function and flair. With 3 bedrooms, 2.5 bathrooms, and a 2-car garage, this home checks all the boxes for modern family living. Step inside and you're greeted by a den off the main entry ideal for a home office or creative space. Just off the garage, you'll find a convenient powder room and dedicated laundry area, keeping the main living areas clean and organized. The show-stopping living room features floor-to-ceiling windows that flood the space with natural light, creating an airy, uplifting atmosphere. A Loft on the second level offers a unique architectural detail, overlooking the living room below and adding a sense of openness and elegance. Upstairs, the primary suite offers a spacious walk-in closet and a private ensuite, creating the perfect personal retreat. Constructed by Leclair Homes, a trusted family-owned builder known for exceeding Canadian Builders Standards. Specializing in custom homes, two-storeys, bungalows, semi-detached, and now offering fully legal secondary dwellings with rental potential in mind, Leclair Homes brings detail-driven craftsmanship and long-term value to every project. (id:39840)
133 - 1512 Walkley Road
Ottawa, Ontario
Tucked into a well-connected community, this bright end-unit condo spans two levels and offers a rare mix of character, light, and functionality. Ideal for professionals working at the Ottawa Hospital or CHEO, this home keeps you close to everyday essentials, public transit, highway access, shopping, dining, fitness centers, and green spaces. Step into the main level where oversized windows stretch two stories high, flooding the home with sunlight and creating a dramatic first impression. The upper level is thoughtfully designed for everyday living and hosting, featuring an inviting open-concept living and dining area. The modern kitchen is both stylish and practical, featuring sleek stainless steel appliances, ample storage, and a generous workspace. The private south-facing balcony offers a peaceful spot to enjoy sunshine from morning to evening, ideal for reading, relaxing, or grilling on your BBQ. Convenience is built in with a main-floor powder room and in-suite laundry. Downstairs, the standout den/family room showcases soaring ceilings and oversized windows that let natural light pour in, creating a warm and welcoming lower level. The primary bedroom features a walk-in closet and direct access to a spa-inspired bathroom with a deep soaker tub, textured tile, and contemporary finishes. A second bedroom offers flexibility for guests, a home office, or a nursery. With stylish lighting updates throughout and dedicated parking right at the front door, this condo blends comfort, convenience, and personality perfect for anyone looking for a low-maintenance lifestyle in a central location. (id:39840)
173 Culloden Crescent
Ottawa, Ontario
If you're looking for SPACE- this is the home you have been waiting for! 3400 sqft above grade with room for everyone! Set on a quiet crescent in Stonebridge, you will be wowed from the moment you walk in the door. MAIN FLOOR: Living Room, Study, Dining Room & Family Room - Plus an Eat In Kitchen and Mud Room/Laundry off the garage. The Family Room has a gorgeous Accent wall + Gas fireplace. And the Kitchen? Granite Counters, a huge Eating Area with a bay window facing the yard. There is natural light everywhere! Then there is all the space upstairs! A large Primary Bedroom with an absolutely HUGE Ensuite bathroom. Plus 3 more bedrooms - One with it's own ensuite and the other 2 share a jack + jill bathroom. There's a Bonus walk-in Linen closet as well as a reading nook. The Large backyard is fully fenced (PVC) and landscaped with a fantastic patio. And finally - the unfinished basement is ready for you to make it your own. Sold Under Power of Sale, Sold as is Where is. Seller does not warranty any aspects of Property, including to and not limited to: sizes, taxes, or condition. (id:39840)
928 Katia Street
The Nation, Ontario
OPEN HOUSE December 7th 2-4PM AT 63 Chateauguay Street, Embrun. Welcome to the Amelia, a beautifully designed bungalow offering 1,501 square feet of well-balanced living space. With 3 bedrooms, 2 full bathrooms, and a spacious 2-car garage, this home delivers comfort and functionality in a single-level layout ideal for families, downsizers, or anyone seeking ease of living without sacrificing style. The open-concept design blends kitchen, dining, and living areas seamlessly, creating a bright and inviting space perfect for both everyday living and entertaining. With thoughtful flow and quality craftsmanship throughout, the Amelia makes single-level living feel effortlessly refined. Constructed by Leclair Homes, a trusted family-owned builder known for exceeding Canadian Builders Standards. Specializing in custom homes, two-storeys, bungalows, semi-detached, and now offering fully legal secondary dwellings with rental potential in mind, Leclair Homes brings detail-driven craftsmanship and long-term value to every project. (id:39840)
945 Katia Street
The Nation, Ontario
OPEN HOUSE December 7th 2-4PM AT 63 Chateauguay Street, Embrun. Welcome to the Maude, a generously sized bungalow offering 1,718 square feet of beautifully designed living space. Featuring 3 bedrooms, 2 full bathrooms, and a 2-car garage, this home blends function and comfort with a modern, open-concept layout. Enjoy the convenience of a washer/dryer located just off the garage, and easy access to the kitchen making grocery drop-offs quick and efficient. The heart of the home is a bright, flowing living space perfect for entertaining or unwinding with family. The primary suite is thoughtfully set apart from the other bedrooms, creating a true master retreat complete with an ensuite bathroom and two separate closets the perfect balance of privacy and luxury. Constructed by Leclair Homes, a trusted family-owned builder known for exceeding Canadian Builders Standards. Specializing in custom homes, two-storeys, bungalows, semi-detached, and now offering fully legal secondary dwellings with rental potential in mind, Leclair Homes brings detail-driven craftsmanship and long-term value to every project. (id:39840)
72 Chateauguay Street
Russell, Ontario
OPEN HOUSE December 7th 2-4PM AT 63 Chateauguay Street, Embrun Introducing the Modern Sofia, a thoughtfully designed 2-storey home offering 1,703 square feet of comfortable and efficient living space. With 3 bedrooms, 2.5 bathrooms, and a spacious 2-car garage, this home is ideal for modern families or first-time buyers looking for a smart, stylish layout. The main floor welcomes you with a bright living room that flows into a side-set kitchen and dining area, creating a defined yet connected living space. Just off the garage, you'll find a convenient powder room perfect for guests and day-to-day practicality. Upstairs, the primary suite offers a peaceful escape, complete with a private ensuite bathroom. The Modern Sofia blends functional living with clean, contemporary design for a space you'll love to come home to. Constructed by Leclair Homes, a trusted family-owned builder known for exceeding Canadian Builders Standards. Specializing in custom homes, two-storeys, bungalows, semi-detached, and now offering fully legal secondary dwellings with rental potential in mind, Leclair Homes brings detail-driven craftsmanship and long-term value to every project. (id:39840)
857 Oceane Street
The Nation, Ontario
OPEN HOUSE December 7th 2-4PM AT 63 Chateauguay Street, Embrun. Welcome to the Modern Coralie a contemporary 2-storey home offering 1,958 square feet of well-designed living space. This 3-bedroom, 2.5-bath home features an open-concept layout that's ideal for both relaxed family living and entertaining. As you enter, a private den off the foyer creates the perfect space for a home office or quiet retreat. The main floor also features a conveniently located laundry area and powder room just off the 2-car garage ideal for busy households on the go. Upstairs, the spacious primary bedroom offers a walk-in closet and a private ensuite, giving you the comfort and privacy you deserve. Every detail in the Coralie has been thoughtfully planned to bring function and style together in one beautiful package. Constructed by Leclair Homes, a trusted family-owned builder known for exceeding Canadian Builders Standards. Specializing in custom homes, two-storeys, bungalows, semi-detached, and now offering fully legal secondary dwellings with rental potential in mind, Leclair Homes brings detail-driven craftsmanship and long-term value to every project. (id:39840)
940 Katia Street
The Nation, Ontario
OPEN HOUSE December 7th 2-4PM AT 63 Chateauguay Street, Embrun. Welcome to the Emma a beautifully designed 2-storey home offering 1,555 square feet of smart, functional living space. This 3-bedroom, 2.5-bath layout is ideal for families or anyone who values efficient, stylish living. The open-concept main floor is filled with natural light, and the garage is conveniently located near the kitchen perfect for easy grocery hauls straight to the pantry. Upstairs, the spacious primary suite features a walk-in closet and private ensuite, creating a relaxing retreat at the end of the day. Every inch of the Emma is thoughtfully laid out to blend comfort, convenience, and modern design. What truly sets this model apart is its fully legal, separate metered basement unit, complete with a separate 1-bedroom layout and 4-piece bathroom. Whether you're looking to generate rental income, accommodate extended family, or create a private guest space, this built-in secondary dwelling offers flexibility and long-term value. Constructed by Leclair Homes, a trusted family-owned builder known for exceeding Canadian Builders Standards. Specializing in custom homes, two-storeys, bungalows, semi-detached homes, and now offering fully legal secondary dwellings with rental potential in mind, Leclair Homes brings detail-driven craftsmanship and long-term value to every project. (id:39840)
949 Katia Street
The Nation, Ontario
OPEN HOUSE December 7th 2-4PM AT 63 Chateauguay Street, Embrun. Welcome to the Emma a beautifully designed 2-storey home offering 1,555 square feet of smart, functional living space. This 3-bedroom, 2.5-bath layout is ideal for families or anyone who appreciates efficient, stylish living. The open-concept main floor is filled with natural light, and the garage is conveniently located near the kitchen perfect for easy grocery hauls straight to the pantry. Upstairs, you'll find a spacious primary suite complete with a walk-in closet and private ensuite, offering a comfortable retreat at the end of the day. Every inch of the Emma is thoughtfully laid out to blend comfort, convenience, and modern design. Constructed by Leclair Homes, a trusted family-owned builder known for exceeding Canadian Builders Standards. Specializing in custom homes, two-storeys, bungalows, semi-detached, and now offering fully legal secondary dwellings with rental potential in mind, Leclair Homes brings detail-driven craftsmanship and long-term value to every project. (id:39840)


