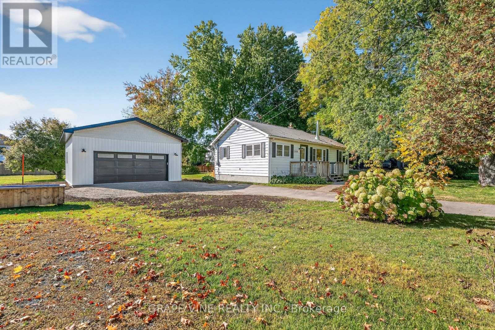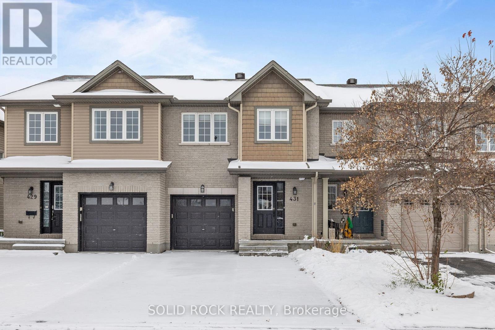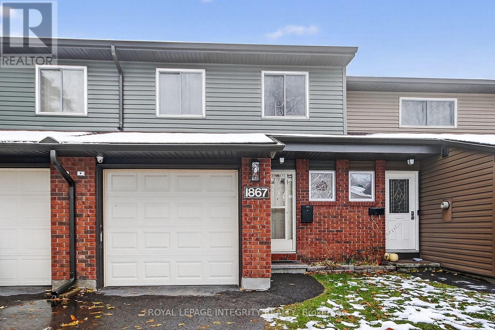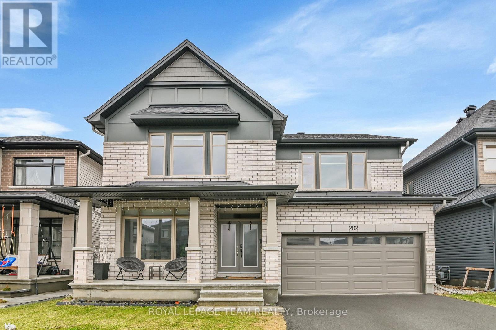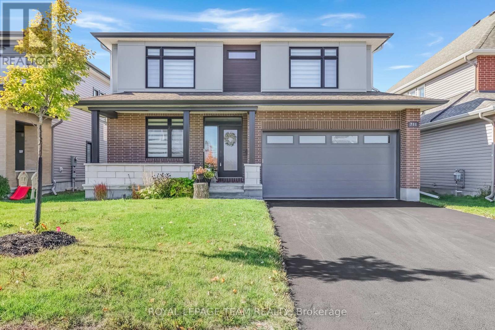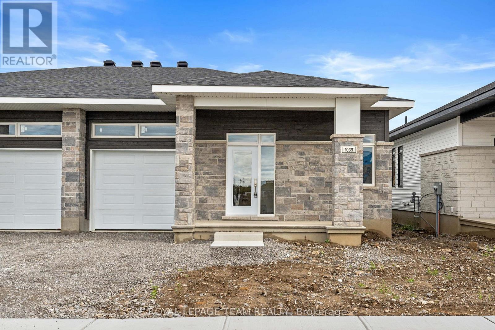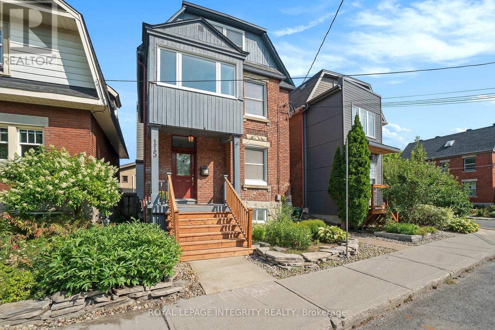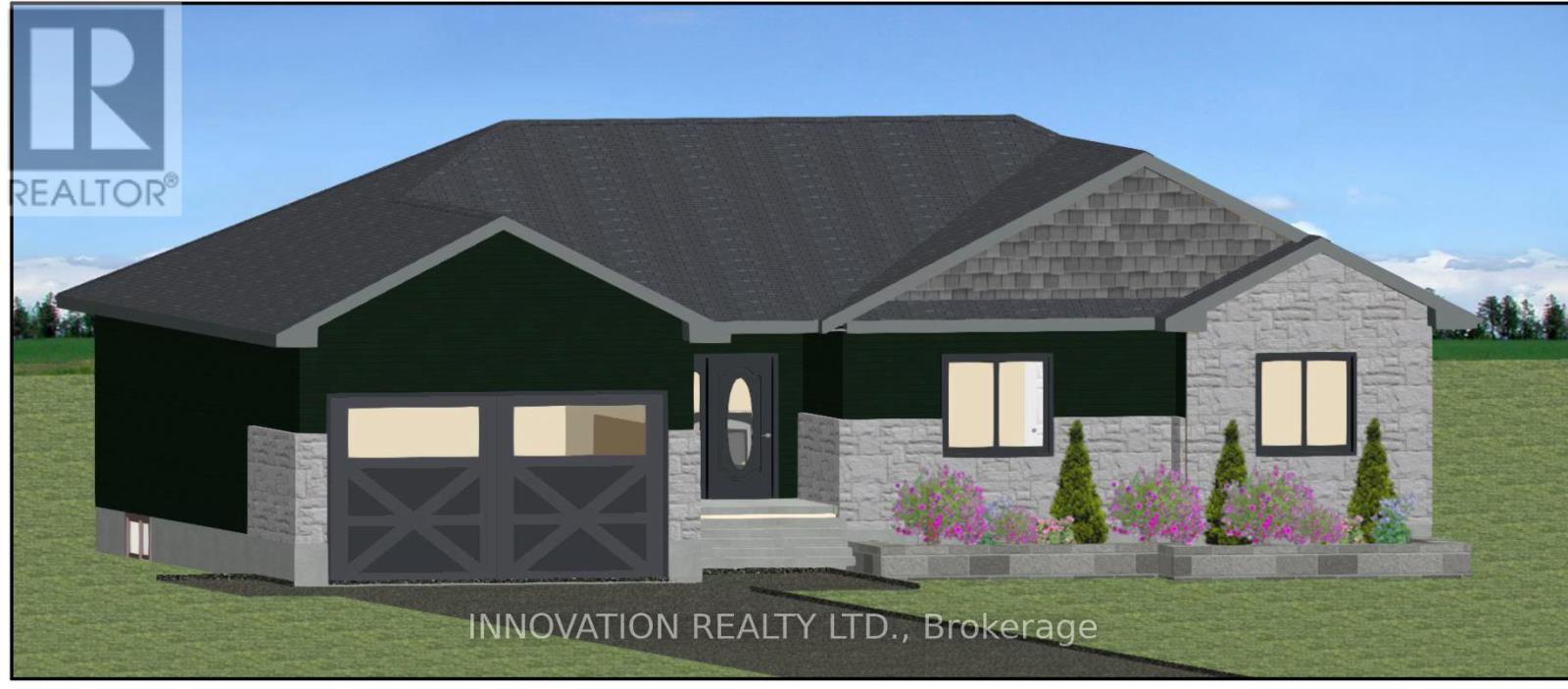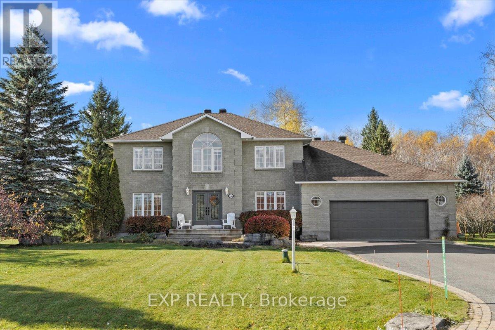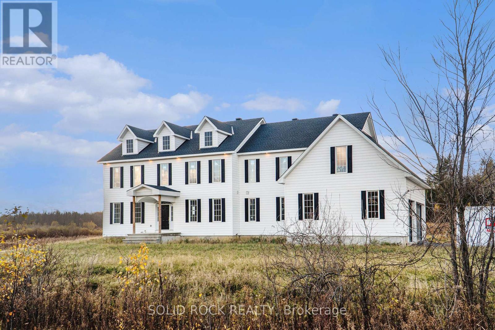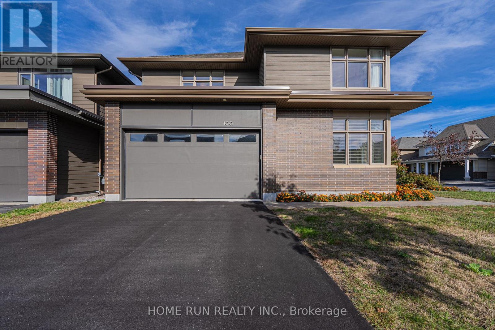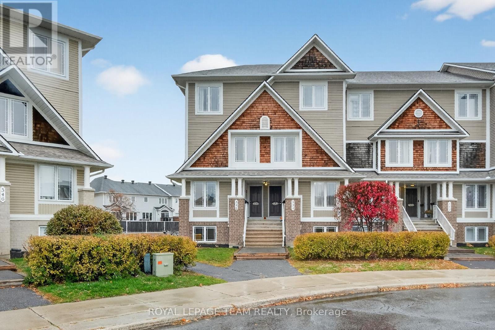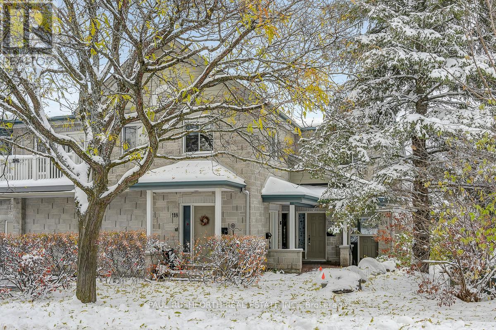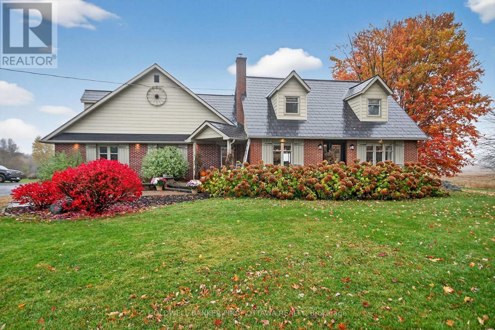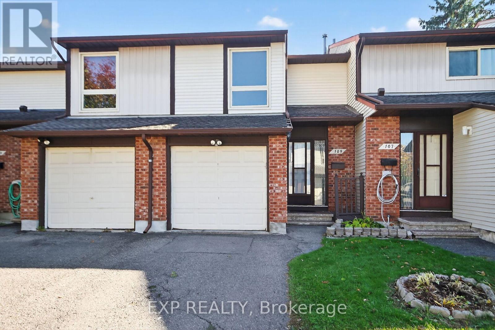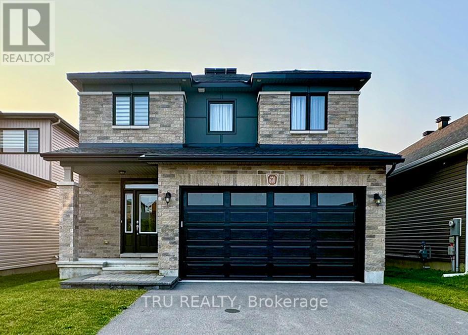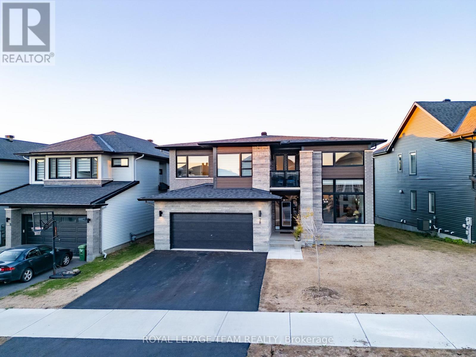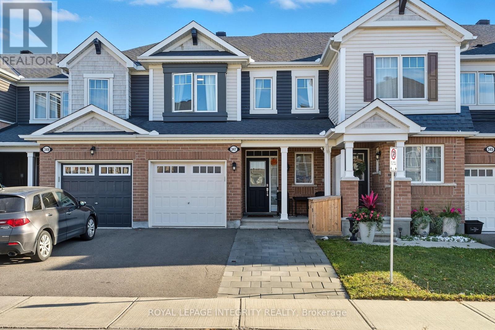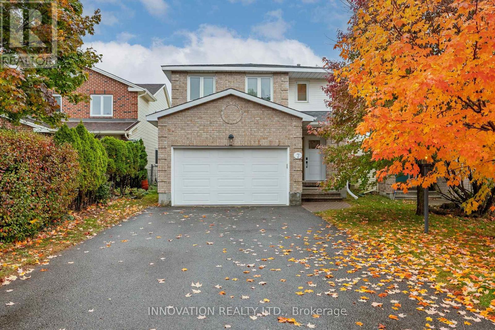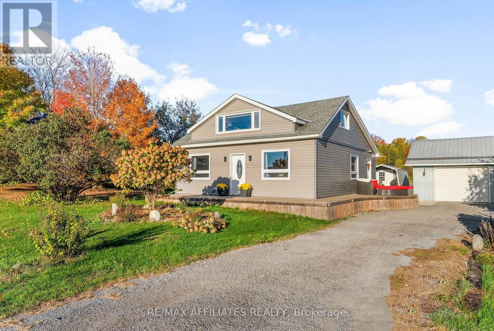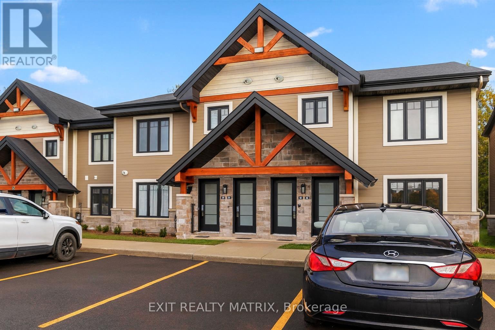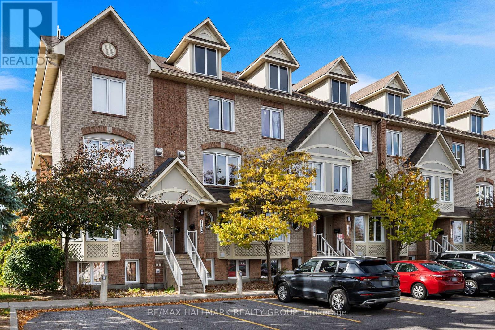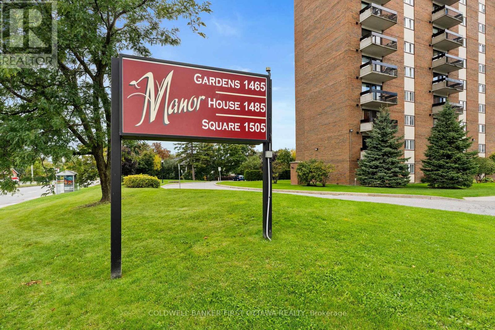2680 River Road
North Grenville, Ontario
Welcome to this newly renovated and move in ready 2 bedroom, 2 bath bungalow, perfectly located just minutes from Highway 416 and all the conveniences of Kemptville. Although close to stores, golf courses and other amenities, this property feels like a peaceful private home. Set on a generous 1/2 acre lot, this home is an ideal starter or downsize opportunity with nothing left to do! The fully renovated interior offers a functional layout featuring brand new kitchen with luxurious quartz countertops and open living space perfect for entertaining. Tons of upgrades, too many to list! The newer vinyl windows let in loads of natural light, and a durable metal roof was installed in 2015 for peace of mind. Outside, enjoy the brand new oversized 23' x 25' detached garage offering plenty of storage or vehicle parking. This property offers privacy, luxury, simplicity and a location that can't be beat! Book your viewing today! 24 hour irrevocable on all offers. (id:39840)
431 Haresfield Court W
Ottawa, Ontario
Welcome to 431 - a bright, move-in ready townhouse in the heart of Riverside South, one of Ottawa's most desirable and fast-growing communities. This well-kept home offers a functional layout with generous natural light, a spacious kitchen with centre island, stainless steel appliances, and plenty of storage. The open-concept living and dining area makes entertaining effortless. Upstairs, you'll find well-sized bedrooms and a comfortable primary suite. The fully finished basement extends your living space with a cozy gas fireplace-perfect for movie nights or a family retreat. Outside, enjoy a 3 parking space driveway, attached garage, and a low-maintenance backyard that's ideal for year-round living. Location highlights: Riverside South is known for its family-friendly environment, access to both English and French schools, nearby parks and shopping, and the LRT expansion that will significantly enhance citywide connectivity. (id:39840)
36 - 1867 Simard Drive
Ottawa, Ontario
Welcome to 1867 Simard, a 3 bed, 4 bath home in a family friendly community complete with its own kids play structures. Upon entering this home you will find a convenient UPDATED 2 piece powder room and an INSIDE garage access. The welcoming living/dining rooms offers a cozy wood fireplace that will warmup your family get together this winter. The UPDATED kitchen with its pull-out pot drawers, tall cabinetry and pantry is sure to please the busy family chef. The large patio door leads you to the entertainment ready back yard with its Tiki bar and convenient shed. The primary bedroom retreat that easily accommodates a KING-SIZE BED, offers a welcome WALK-IN closet and a convenient updated 2-piece ENSUITE. The 2 generously-sized additional bedrooms also feature easy maintenance laminate flooring. An UPDATED 4 piece main bathroom with ceramic flooring completes this level. The lower level features a 2 piece bath and a large recreation room. Finally this home offers an insulated garage and a unique 3 car laneway to accommodate a MULTI-CAR family. The LOW condo fees include water and lawn maintenance. Close to all the shops on Innes road and multiples parks and recreation facilities (see attached Neighborhood report). This home is also located in the popular Louis-Riel HS catchment, known for its sport program. Some pictures are virtually staged. (id:39840)
202 Zinnia Way
Ottawa, Ontario
LIMITED TIME BUYER INCENTIVE- $5,000 CASH incentive to buyer upon closing. Welcome to this rarely offered, exceptionally upgraded, and beautifully maintained 5-BEDROOM, 5-FULL-BATHROOM detached home, perfectly situated in the heart of the family-friendly Riverside South community. Built by Claridge in 2022, this stunning Kawartha model offers nearly 3,000 sq. ft. of elegant living space with a thoughtfully designed layout, numerous rare features, and over $80,000 in builder upgrades that truly set it apart. The main level features 9' ceilings, a dedicated home office/den, a formal dining room, and a spacious family room ideal for gatherings and entertaining. The chef's kitchen is a true showstopper-complete with premium QUARTZ countertops, an oversized 8' x 5' island, sleek cabinetry, stainless steel appliances, built-in wine racks, and abundant workspace for cooking and hosting. Upstairs, the primary bedroom retreat offers a spa-inspired ensuite with double sinks, a soaker tub, glass shower, and a large walk-in closet. The second bedroom enjoys a private 3-piece ensuite, while the third and fourth bedrooms are connected by a JACK & JILL bathroom. A convenient second-floor laundry room adds to the home's functionality. The fully finished basement expands the living space with a large recreation area-perfect for a home gym, playroom, or media space-along with a full 4-piece bathroom, offering endless versatility for your lifestyle needs. Upgrades include (but are not limited to): Quartz countertops throughout, HARDWOOD flooring across the entire second floor, five full bathrooms including on the main and lower levels, modern light fixtures, smart blinds in the living room, and much more. Located close to parks, Schools, and Limebank LRT Station, this home offers the perfect blend of luxury, comfort, and convenience in every possible way. Experience timeless design and modern living at its finest-schedule your private showing today! 24-hour irrevocable preferred. (id:39840)
711 Moonflower Crescent
Ottawa, Ontario
An exceptionally upgraded and pristine Tamarack Granger Model with sleek modern elevation, this home is the epitome of luxury and design in Findlay Creek. Welcome to 711 Moonflower Crescent, truly a masterpiece featuring a seemingly endless list of upgrades, premium park facing lot, and thoughtfully curated design throughout. Beautiful curb appeal on the exterior, and the stunning impression lasts throughout. A large foyer is graced with ample natural light. To the left, a warm and generously sized office. Ahead, the home opens to a custom living/dining/kitchen area that will never fail to impress. The chef's kitchen features signature Muskoka flush cabinetry, Bosch gas range, upgraded stainless steel fridge, stove, and dishwasher, full slab quartz with a dramatic waterfall island, and smoky maple hardwood throughout. Enjoy a cozy yet elevated gas fireplace and a spacious great room perfect for entertaining, with wall to wall windows for bright western exposure. Hardwood stairs lead up to a sprawling second level with the same maple throughout. With nearly one upgraded bathroom per generously sized bedroom, this level also offers ample closet space, flush light fixtures, custom zebra blinds, and a conveniently located laundry room! The primary suite is a grand retreat, showcasing crisp upscale ensuite finishes; bright, attractive, and high quality. The lower level adds another bedroom, full bathroom, large rec room, and huge storage area/utility room. Great potential for a multigen family suite or guest area. Regardless, with over 3500 square feet of living space in this home, the potential is endless and accommodates any size of family quite comfortably. Dream living is a reality is this lovely home, so treat yourself to a slice of paradise and book your viewing today! (id:39840)
1687 Sharon Street
North Dundas, Ontario
Welcome to SILVER CREEK ESTATES! Zanutta Construction's newest model - THE CLARA, is a stunning 1628 sq. ft. bungalow, where modern comfort meets timeless design! This beautifully crafted 3-bedroom, 2.5-bath home offers a bright, airy, and spacious open-concept layout perfect for family living and entertaining. The heart of the home features a chef-inspired kitchen complete with a large quartz island, corner pantry, upgraded cabinetry, black hardware and high-end finishes throughout. The adjoining living room with a cozy gas fireplace and abundant pot lighting creates a warm, inviting atmosphere.The primary suite is a true retreat, featuring a walk-in closet and a 3 pc ensuite bath with quartz counters, contemporary fixtures and a walk in shower. Two additional bedrooms and a well-appointed main bath provide space and comfort for family or guests.Convenience is key with a laundry/mudroom combination offering inside access to the garage, ideal for busy households. Thoughtful touches like luxury vinyl flooring throughout, a covered front porch, and stylish details elevate this home's appeal.Bright, open, and impeccably designed , this bungalow blends functionality and modern elegance in every detail. A must-see for anyone seeking comfort, style, and quality craftsmanship in one beautiful package. Only minutes from the 416, easy commute to Ottawa. 10 min from Kemptville and all it's amenities. Picture is artist rendering, finishes will vary. HST inlcuded in purchase price with rebate to builder. Model home available to view by app. Other lots and models to choose from. OPEN HOUSE LOCATED AT 1694 SHARON ST. (id:39840)
1039 Moore Street
Brockville, Ontario
Set in Brockville's Stirling Meadows, this newly completed semi-detached bungalow offers contemporary living with convenient access to Highway 401 and nearby amenities, including shopping, dining, and recreation. The Leeds Model by Mackie Homes features approximately 1,509 square feet of thoughtfully designed living space, including two bedrooms, two bathrooms, a front-facing office nook, main-level laundry, and a single-car garage. An open-concept layout connects the kitchen, dining area, and living room, creating a bright and functional space ideal for both everyday living and entertaining. The kitchen showcases two-toned cabinetry, quartz countertops, a storage pantry, and a spacious centre island with an undermount sink. The living room features a natural gas fireplace with a mantle. Step outside to the covered porch, providing a seamless indoor-outdoor flow. The primary bedroom includes a walk-in closet and a three-piece ensuite. (id:39840)
115 Springhurst Avenue
Ottawa, Ontario
Tucked on a leafy street in one of Ottawas most historic neighbourhoods, this classic brick home mixes vintage charm with all the modern updates you could ask for. Here, you are surrounded by heritage homes, new residential real estate developments, local parks and two beautiful waterways- the Rideau Canal and the Rideau River. The vibe is peaceful and community-focused, with schools for every stage of life nearby, from preschool to post secondary. And thanks to the new Flora Footbridge, grabbing dinner in the Glebe or catching a game at Lansdowne is just a short stroll away. Inside, the home has been refreshed top to bottom. Hardwood floors flow through the main level, where the open living and dining space is perfect for hosting. The gas fireplace wrapped in marble, is a total showstopper and sets the tone for cozy evenings. The kitchen has been fully updated and walks out to a private deck and low-maintenance backyard, ideal if you'd rather spend your free time exploring the neighbourhood parks and paths than mowing the lawn. Upstairs, you will find two spacious bedrooms, a bright den that is flooded with natural light and an updated bathroom with a glass encased shower. The third floor is a dreamy primary suite, complete with lots of storage , a spa-like ensuite with double vanity, an enormous walk in glass shower and soaker tub right under the skylight - perfect for gazing out and counting both the stars in the night sky and your lucky stars for living in such a fabulous home. A rare urban gem that delivers the lifestyle you love - at a price you'll love even more. (id:39840)
1691 Sharon Street
North Dundas, Ontario
Welcome to SILVER CREEK ESTATES! The delightful Roxanne model by Zanutta Construction features three well-appointed bedrooms, including a spacious primary suite complete with an ensuite bath and walk in closet featuring custom shelving.The layout is thoughtfully crafted to maximize space and functionality, ensuring that every square foot serves a purpose. The inviting living area with cozy gas fireplace is the heart of the home, seamlessly flowing into the dining space, and the well appointed kitchen. Zanutta Construction Inc offers many standards that would be considered upgrades with other builders, such as; quartz counters throughout, luxury vinyl throughout, potlights, gas fireplace, A/C, auto garage door openers, insulated garage doors, basement bath rough in, 9' ceilings on main floor, tiled walk in shower in ensuite. Current upgrades include black hardware throughout and upgraded cabinetry. This bungalow is a perfect blend of charm and practicality, making it an ideal sanctuary for families or anyone seeking a low-maintenance lifestyle. Other lots and models to choose from, Model home available for showings by appointment. HST included in purchase price w/rebate to builder. Picture is an artist rendering, finishes will vary. Only 5 min to 416, 10 min to Kemptville, 15 min to Winchester. OPEN HOUSE LOCATED 1694 SHARON ST. (id:39840)
1346 Fox Valley Road
Ottawa, Ontario
Classic charm meets modern comfort in this timeless 5-bedroom, 4-bathroom family home located on a private 0.63-acre lot in one of Greely's most sought-after neighbourhoods. Thoughtfully designed by John Gerard, this residence showcases a beautiful center hall layout, sweeping staircase, elegant built-ins, and signature rounded corners for a refined architectural touch. The main floor features separate formal living and dining rooms, a dedicated home office, and a generous kitchen with gas stove and stainless steel appliances, open to the inviting family room with a cozy gas fireplace. Upstairs, the spacious primary suite offers a luxurious ensuite and walk-in closet, accompanied by three large secondary bedrooms and sculpted Berber carpeting throughout. The newly finished lower level adds a bright additional bedroom, full bathroom, and versatile recreation space. Outside, enjoy professionally landscaped grounds with interlock walkway, driveway accents, and a private rear patio surrounded by mature trees. Additional highlights include an upgraded 200-amp electrical panel, brand new generator, underground sprinkler system, and an oversized double garage perfect for the hobbyist or car enthusiast. A beautifully maintained property offering exceptional value and comfort in a premier Greely setting. (id:39840)
9248 Smith Road
Edwardsburgh/cardinal, Ontario
This stately beauty is the privacy and space you have been looking for. Over 4000 sqft (per MPAC) this 4 bedroom, 6 (that's right, 6) bathroom home is waiting for your finishing touches. Built in 2024, this property is the best of both worlds. If you wanted to build your dream home but found getting started too daunting- this property is waiting for you to complete the details. Sitting on over 45 acres just 20 minutes North to Kemptville or South to Prescott, you will be blown away by the magnificent sightlines from every window. Entering the home from the covered porch, you walk into a magnificent 2 storey foyer. To your right, is a flexible home office space with it's own 3 piece ensuite bathroom. To the left, the living room, leading to the dining room. Then there is the kitchen with it's open concept eating area/island and huge pantry. There is also another den on the main floor, a powder room, and a spectacular family room which is also open to the 2nd floor and has massive windows, flooding the space with natural light. The second floor is tastefully laid out with 4 bedrooms- Each with THEIR OWN ENSUITE BATHROOM and a fantastic family room over the triple garage. Come and see the potential of this property for yourself. See link for additional images. Sold Under Power of Sale, Sold as is Where is. Seller does not warranty any aspects of Property, including to and not limited to: sizes, taxes, or condition. (id:39840)
100 Lochhouse Walk
Ottawa, Ontario
Unique single-family home specifically designed for a corner lot by Hobin Architecture and built by Uniform Developments in 2019. It offers 5 bedroom, 3 bathrooms, and 2,477 sq.ft of living space above grade. This home is located in the high-end, low-density Orchard community in Stonebridge, Barrhaven with an incredibly beautiful streetscape, thanks to the blend of Uniform's traditional and modern home designs and the curved, sloped streets. Situated on a very quiet corner lot, this home is Uniform's 42' Havelock model. It is a rare find; with a side entry, the two-part front profile creates an ultra-spacious front-facing office and a well-sized two-car garage. The foyer, with its two-storey open-to-above design, connects to the open stairwell and is bathed in natural light from large south-facing side windows. The office is among the largest that any 42' home could offer; combined with an upgraded full bath on the main floor, the oversized office serves as a perfect guest bedroom. The main living, dining, and kitchen area showcases Uniform's excellent open-concept design, with no visible load-bearing elements such as posts, columns, or beams. The living room features large east and south-facing windows and a gas fireplace. The chef's kitchen includes full-height cabinetry with under-cabinet lighting, granite counters, and ample storage and counter space. The laundry room is conveniently located on the main floor. The beautiful and bright stairwell connects the first and second floors. Thanks to the large windows, the second-floor hallway is well illuminated. There are four bedrooms and two full bathrooms on this level, with each bedroom featuring either front or rear-facing windows and ample space. The basement is not finished but has a 3-piece rough-in. This home is close to Stonebridge Golf Club, Minot Recreation Center, and all other amenities. (id:39840)
548 Lakeridge Drive Ne
Ottawa, Ontario
****Open House Sunday November 30th from 2pm-4pm****Welcome to this meticulously maintained 2 Bedroom & 2.5 Bath lower level end unit condo! Pride of ownership is evident from the moment you walk through the front door. Large windows & patio door provide abundant natural light throughout the Main Level. The updated Kitchen boasts tons of cabinet & counter space, SS appliances and a breakfast bar & an eating area that can also be used as a sitting area; great for conversation while the chef is working! The open concept Living Rm & Dining Rm features engineered hardwood flooring and neutral tones. Finished Lower Level has 2 spacious Bedrooms both with 4pc Ensuites and there is convenient in-suite Laundry and storage. There is a deck off of the Living Rm and BBQs are allowed on the lower terrace. Parking is included (#56). Close to shopping, transit and so much more! Move-in ready! Recent Updates - new paint throughout, engineered hardwood floors, kitchen updated, new furnace 2025, new smart thermostats 2025, owned hot water tank 2022, washer/dryer tower combo 2023, 2 new toilets and fire alarms, replaced all light switches and outlets, replace/upgraded all ceiling fixtures, mirrors and door hardware (id:39840)
112 Robson Court
Ottawa, Ontario
Welcome to 112 Robson Court! A spacious 2-bedroom, 2-bathroom condo with no stairs in the highly sought-after, seniors-friendly, adult-oriented Kanata Lakes community. Combining comfort, convenience, and natural beauty, this ground-floor end unit is perfect for those seeking a low-maintenance lifestyle without sacrificing space or privacy. Sun-filled windows brighten the open-concept living and dining areas, creating a warm and inviting atmosphere for both entertaining and everyday living. The functional eat-in kitchen flows seamlessly into the dining room, while the private balcony offers serene views of the wooded ravine and Kanata Lakes Golf and Country Club, an ideal spot for morning coffee or evening relaxation. Designed with accessibility in mind, again, this unit has absolutely no stairs. It boasts two generous bedrooms, including a bright primary suite overlooking the ravine and golf course, complete with a nice-sized walk-in closet and a recently renovated 4-piece ensuite. Additional highlights include a wonderful sunroom, in-unit laundry, a recently replaced heating and AC system, custom blinds, and enclosed garage parking with direct access to the unit. Thoughtful storage throughout adds to the convenience. Nestled in the heart of Kanata Lakes, you'll be just minutes from walking trails, golf, shopping, dining, and all the amenities that make this one of Ottawa's most desirable communities, including the Kanata Golf Course and Centrum Shopping Mall within walking distance. 112 Robson Court offers the perfect blend of comfort, convenience, tranquility, and maintenance-free living. Some photos have been virtually staged. These main-floor units with no stairs are rarely offered, so don't hesitate and book a showing today! (id:39840)
2889 Swale Road
Ottawa, Ontario
Country living at it's best! Enjoy a relaxed lifestyle on this 4.94 acre retreat, complete with the 3 + 1 bedroom 2 1/2 bath home, above ground pool, second detached garage with loft, drive shed, and a cozy cabin at the pond, for summer & winter activities. The main floor features a country kitchen with island sitting area, open to the dining area. Huge living room with abundance of natural light from windows on two sides and patio door to the large rear patio, electric fireplace with raised hearth & wood mantle, add to the ambiance. Main floor powder room, laundry / mud room and inside access to the expansive 26'X25' insulated and newly drywalled garage. The second level contains the spacious primary bedroom with generous walk-in closet, well sized 2nd & 3rd bedrooms and recently updated family bath. The lower level invites you to relax in the family room open to the gym, also a 4th bedroom and second full bath. The sliding door reveals the large storage area. The expansive yard opens to surrounding farm fields for quiet enjoyment of your new home! (id:39840)
109 Theresa Private
Ottawa, Ontario
OPEN HOUSE NOVEMBER 30TH 2025 FROM 2PM-4PM!! Welcome to 109 Theresa Private -An inviting 3 bed, 1.5 bath condo townhome in a rarely offered community. This bright and functional layout features spacious bedrooms, a convenient main-floor powder room, and a private fully fenced backyard perfect for relaxing or entertaining. Enjoy the comfort of a low-maintenance lifestyle with the bonus of visitor parking close to your entrance for guests. Located in a sought-after neighborhood with quick access to transit, shopping, parks, and everyday amenities. Homes in this enclave don't hit the market often - reach out today for more information! (id:39840)
670 Parade Drive
Ottawa, Ontario
Welcome to the stunning Bradley 2-Storey Model Home by Valecraft Homes, one of Ottawa's most trusted and respected builders. Professionally designed and upgraded from top to bottom, this home showcases exceptional craftsmanship, luxurious finishes, and pride of ownership throughout. Step inside to discover a bright, move-in ready interior featuring wide 6 Oak hardwood and elegant ceramic tile flooring across the main level. The heart of the home is the breathtaking two-storey great room, anchored by a dramatic full-height fireplace wall a true showstopper. The chef-inspired kitchen boasts timeless white cabinetry, a large island with raised breakfast bar, stainless steel appliances including a built-in microwave and stove, and thoughtful finishes that combine style with functionality. Upstairs, the primary suite is a true retreat, featuring a spa-like ensuite complete with a freestanding soaker tub and a glass-enclosed walk-in shower. The home continues to impress with a fully finished basement, offering a cozy fireplace and a full 3-piece bathroom ideal for guests, entertaining, or family movie nights. Best of all, all furniture can be included, making this an incredible turnkey opportunity. Whether you're upsizing, relocating, or simply looking for a home that stands apart, this is a rare chance to own a former model home loaded with upgrades and timeless design. Schedule your viewing and bring us your offer today! (id:39840)
28 Dun Skipper Drive
Ottawa, Ontario
Welcome to 28 Dun Skipper Drive - where luxury meets lifestyle in Findlay Creek.This stunning 2024-built home offers over 4,000 sq. ft. of bright, contemporary living space, thoughtfully designed for elegance and comfort. Featuring brand-new hardwood flooring on both levels, soaring ceilings, and expansive windows that fill every room with natural light.The chef's kitchen is the heart of the home, boasting high-end Bosch appliances, custom cabinetry, and a statement island perfect for entertaining. The main level also offers a dedicated office, elegant dining area, and a cozy family room with a gas fireplace.Upstairs, discover four spacious bedrooms - including two with private ensuites - plus a versatile loft for family living or work. Ideally located near parks, schools, shopping, the airport, and downtown Ottawa, this home blends modern design, space, and sophistication - a true Findlay Creek gem. (id:39840)
347 Willow Aster Circle
Ottawa, Ontario
Welcome to 347 Willow Aster Circle, Orleans Step into this bright and beautifully maintained home, where comfort meets convenience in every detail.The main level feature s an open-concept kitchen and living area, perfect for entertaining or family time, highlighted by a cozy gas fireplace that adds warmth and charm. A separate dining room offers an elegant space for hosting dinners, while a main-level powder room ensures everyday convenience for guests.Upstairs, discover three spacious bedrooms and two full bathrooms, including a primary suite designed for relaxation. The master retreat boasts a large walk-in closet and a stunning 4-piece Ensuite with double sinks, a soaker tub, and a stand-up shower.The fully finished basement provides versatile space ideal for a family room, home office, gym, or play area complete with convenient laundry facilities.Enjoy the practicality of an attached garage plus two driveway parking spaces, and unwind in the beautifully landscaped backyard featuring a gazebo and no rear neighbors, backing onto a tranquil green space for ultimate privacy and relaxation.Located in a family-friendly community, you'll be close to parks, public transit, and a new school under development nearby making this the perfect blend of comfort, community, and lifestyle.Don't miss your chance to call this exceptional property home. (id:39840)
7 Hyannis Avenue
Ottawa, Ontario
Welcome to this beautifully updated 3-bedroom home in the heart of Barrhaven, with potential for a 4th bedroom in the finished basement to suit growing families or multigenerational living. Close to schools, parks & transit, and being conveniently situated just minutes from Chapman Mills Marketplace and Barrhaven Town Centre & Costco, this home offers suburban living at its best. Inside, you'll find over 2,000 sq. ft. above grade, plus nearly 500 finished sq. ft. in the basement. The main level features a large foyer with inside entry to the garage, flowing into a brilliant living room with soaring ceilings, large windows, maple hardwood flooring and a cozy wood-burning fireplace. The spacious dining room leads to an updated kitchen boasting rich granite countertops with a breakfast bar and plenty of workspace, stainless appliances including a gas stove, pot drawers, and crown moulding. The adjoining sunroom's windows and vaulted ceiling with skylights offer an abundance of natural light, with versatility to be used as extra dining space, a morning workout area, a reading room, or a space to enjoy the view of the expansive stone patio and mature trees making the backyard a perfect place for entertaining and barbecuing. And maintenance comes easily with two sheds included for storage of garden tools & equipment. A conveniently located powder room completes the main level. Upstairs you'll find three well-sized bedrooms and two updated full baths, including a primary ensuite with walk-in shower. The finished basement features a 3-piece bathroom, a wet bar, a huge recreation room with two windows, a laundry room, and an extra room presently used as a bedroom. Don't miss this gem! 40-year roof shingles (2009), A/C (2020), Furnace (2012), hardwood flooring & bathroom updates (2018), kitchen updates (2019), bsmt windows (2019), Legrand lighting system (2020), fresh paint (2025), carpet on stairs to basement (2025), and more. (id:39840)
3410 County 21 Road
Edwardsburgh/cardinal, Ontario
Picturesque property just outside of Spencerville, this extraordinary 1-1/2 storey home redefines rural living. Set on a beautifully landscaped one-acre lot surrounded by open fields; the property's conservative exterior gives little hint of the exceptional design and craftsmanship waiting inside. Every detail of this home has been thoughtfully executed, showcasing first-class artistry and one-of-a-kind features throughout, displaying a true professionals craft and pride of ownership. A spacious mudroom with staircase to lower level, & slick 3pc. bath conveniently located off the entrance.The gourmet kitchen featuring bamboo custom cabinetry, granite countertops & breakfast island flowing into the open concept dining/living area with a modern fireplace & gorgeous views. An EXQUISITE WALNUT STAIRCASE with sleek glass railings-truly a functional work of art and a statement! From the hidden slipper drawer to the uniquely shaped cutouts below - definitely one-of-a-kind! A main-floor bedroom offers convenience & the 5pc contemporary bath design & finishes are sleek & tasteful! The second-level loft serves as a serene primary suite with an oversized walk-in closet & private two-piece ensuite. This level could be redesigned to 2 bedrooms or a teenage suite with primary on first level. The lower level also with a custom staircase hosts the laundry, and ample storage. Outside, enjoy peaceful country evenings on the wraparound deck, surrounded by lush gardens and wide-open views. The heated garage & workshop provide ample space for vehicles, hobbies, and creative pursuits. Additional outbuildings for storage of toys & bunkie potential. Deceivingly offering over 1,400 sq. ft. of finished space, this home blends comfort, artistry, and purpose in perfect harmony. It's a rare opportunity to own a property where craftsmanship and lifestyle come together in a way that simply cannot be replicated. Just moments to all the amenities the growing village of Spencerville offers! (id:39840)
410 - 99 St Moritz Trail
Russell, Ontario
OPEN HOUSE SUNDAY NOVEMBER 30TH 2-4PM. This upper-level 2-bedroom, 1-bathroom condo is modern, bright, and move-in ready, offering no rear neighbours, park views out front, and direct access to walking paths and green space. Inside, you'll find tall ceilings, radiant heated floors, and an open-concept layout with quartz countertops, sleek cabinetry, and in-unit laundry. Both bedrooms are spacious, and the oversized bathroom adds a touch of comfort. Designed for convenience, this smart home features automated window blinds, smart lighting, and integrated systems. Also includes a private porch with storage, dedicated parking, and a prime location near highways, shopping, and dining in a fast-growing community. (id:39840)
1133 Gablefield Private
Ottawa, Ontario
Welcome to this beautifully maintained stacked townhouse in desirable Beacon Hill. Bright open concept main level with east/west exposure. Spacious living/dining with a gas fireplace. The kitchen offers plenty of cupboard and counter space. The breakfast area has patio doors onto the balcony overlooking the park. There is a 2 piece bathroom and also a convenient storage area on the main level. The second level offers two spacious bedrooms, a full bathroom and in suite laundry. Recent upgrades include kitchen appliances 2023, washer and dryer 2025, and the furnace and air conditioning 2022. This property is perfect for first-time buyers, those downsizing or investors. Conveniently located close to all amenities and some great schools. (id:39840)
913 - 1505 Baseline Road
Ottawa, Ontario
Welcome to Manor Square, a well-managed building offering comfort & convenience in a central location. This bright & inviting 2 bed, 1 bath condo offers a functional layout designed for easy living. The open concept living & dining rms feat. laminate flooring, overhead lighting incl. chandelier & access to a private covered balcony w/ North, East & South-facing views, perfect for relaxing or entertaining. The kitchen is thoughtfully designed w/ tile flooring that mimics hardwood, stone backsplash, laminate counters, wine slots, two framed walls allow loads of light in & SS appliances incl. GE glass top stove, NuTone hood fan, Samsung fridge & portable GE dishwasher. Espresso cabinetry w/ glass display panels & open décor nooks add character. The main bath feat. a wide vanity w/ built-in sink, mirror, lighting, medicine cabinet, cabinetry below, tile-surround tub/shower combo & faux laminate tile flooring. Both beds are carpeted, the primary offers a wood sliding double closet & window overlooking the pool, while the secondary offers natural light & a double closet. Well-kept by 3rd owner. Portable A/C unit sold included in sale. Condo fees ($685.09/mth) incl. amenities, building insurance, garbage removal, maintenance, heat, hydro, management, reserve fund, snow removal, storage & water/sewer (all utilities covered by fee). Shared laundry, storage (#913 in B21) & parking (#35 located near back entrance for convenience) included. Located near Loblaws Plaza & Laurentian Place w/ nearby amenities incl. Walmart, Loblaws, Starbucks, Fit4Less, CIBC, Giant Tiger, FreshCo, Food Basics, Movati, Altea Fitness Centre, College Square restaurants, shops & retail. Mins to Riocan Merivale Place (Winners, Dollarstore), Costco & Viewmount Centre (Metro, HomeSense) w/ easy access to Baseline Rd., Maitland Ave. & Merivale Rd. for a quick commute downtown. Public transit steps away on Baseline, w/ future LRT station access at Algonquin College and Iris Stations. (id:39840)


