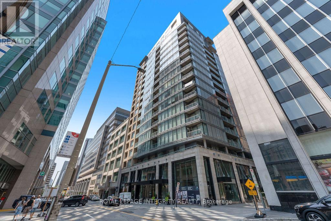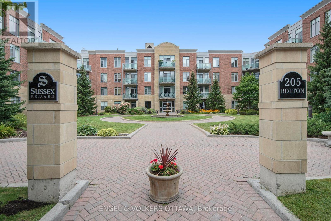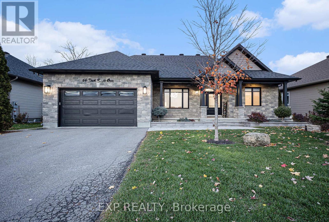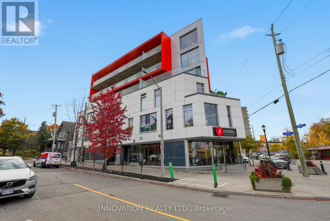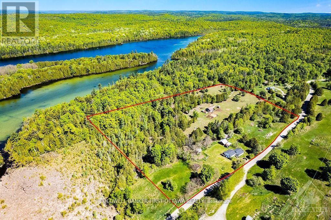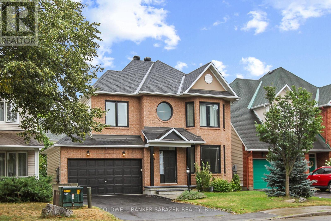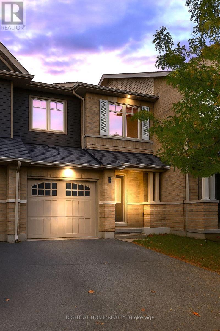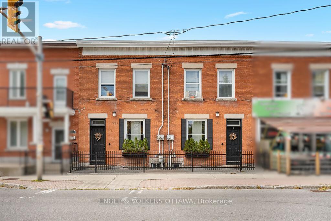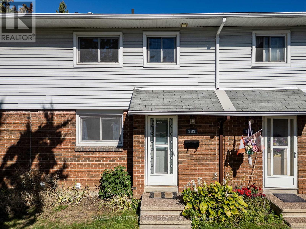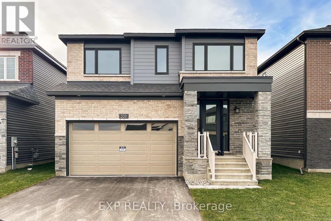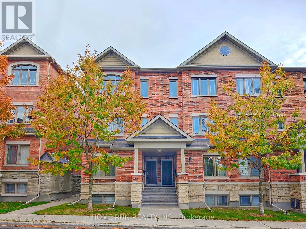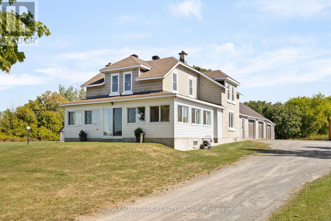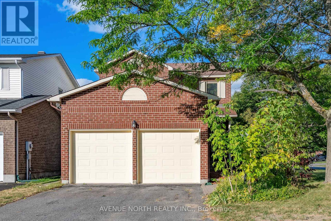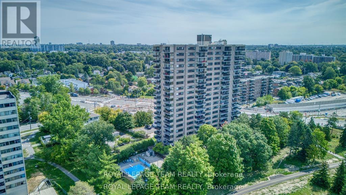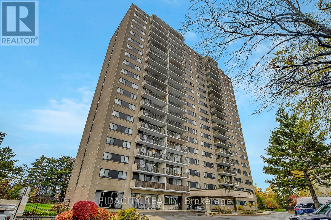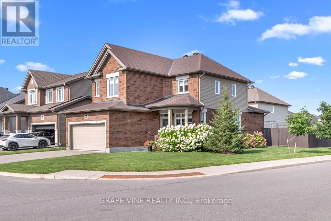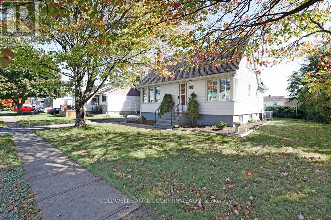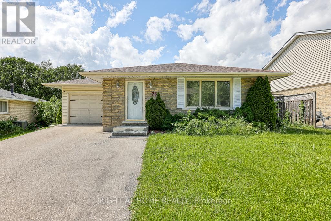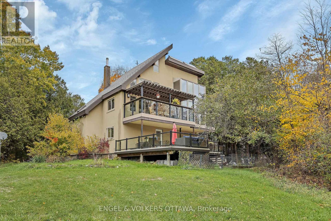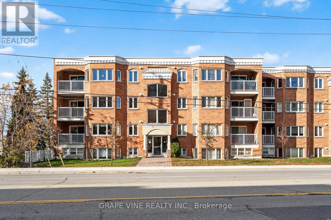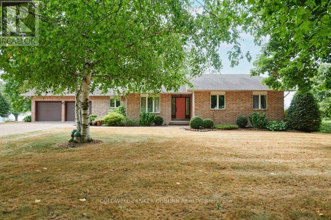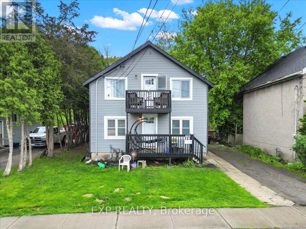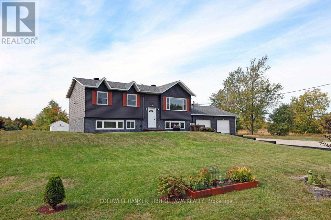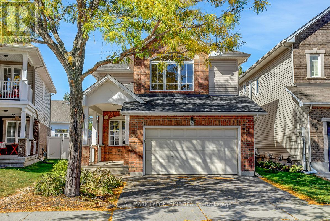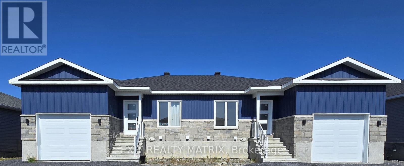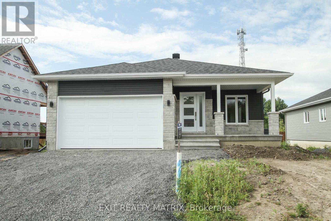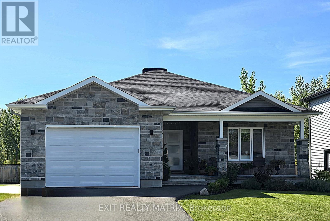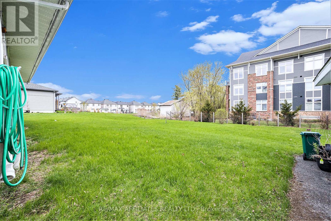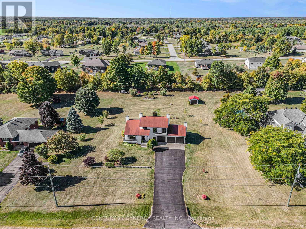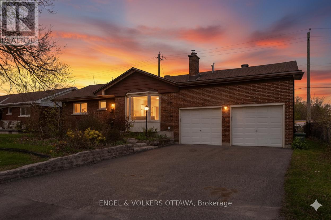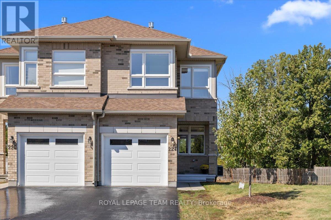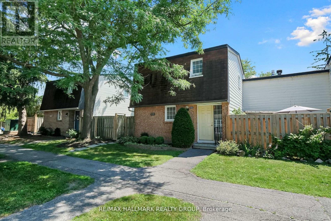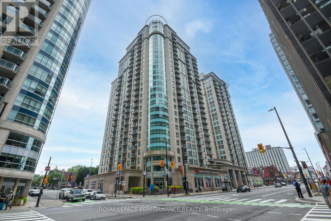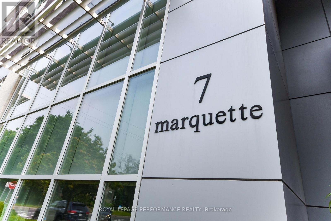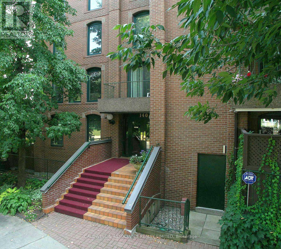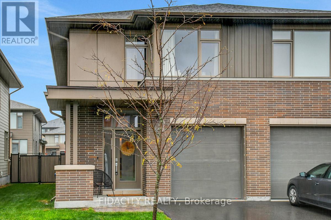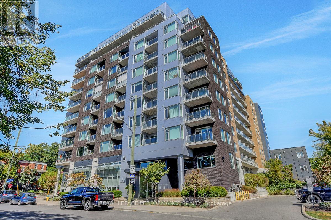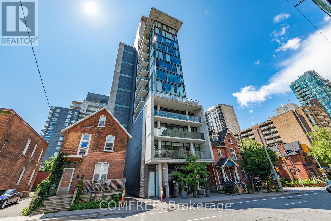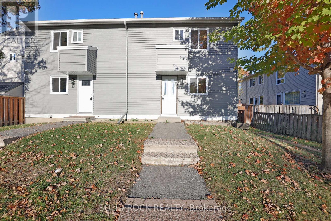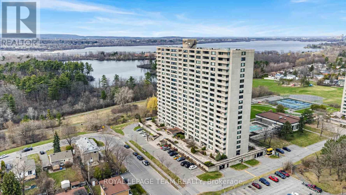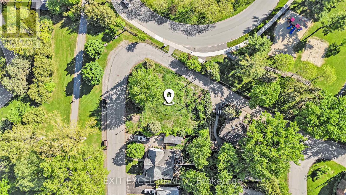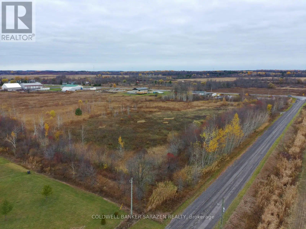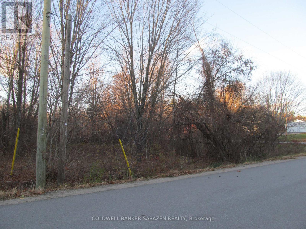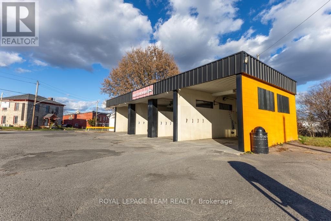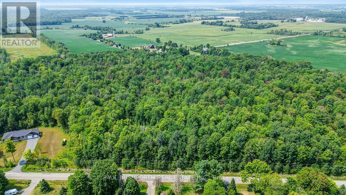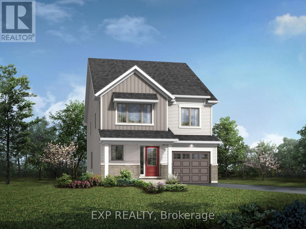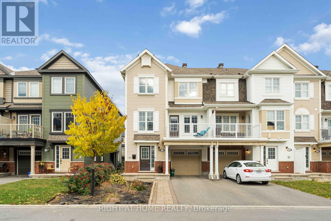802 - 101 Queen Street
Ottawa, Ontario
Experience downtown living at its finest in this meticulously designed condo, offering the perfect blend of style, comfort, and convenience. Featuring modern finishes and well-thought-out spaces, this unit is the epitome of sophisticated living.The kitchen is a chef's dream, with a waterfall island, hidden fridge, freezer, and dishwasher for a seamless and sleek design. Enjoy the seamless flow of open-concept living and entertaining. The oversized glass shower and extra-large mirrors in the bathroom elevate the space, while in-suite laundry adds an extra layer of practicality.Stunning Amenities including the Skylounge with direct views of Parliament Hill a breathtaking backdrop for relaxing and entertaining. Large gym with modern equipment, including change rooms and a sauna for post-workout relaxation. Games Room featuring billiards and a fun, social atmosphere. Multiple boardrooms ideal for business meetings. Theatre Room for an exclusive movie night experience. Private outdoor space tucked away within the building for an afternoon escape. Concierge Services at the front door ensure every need is met, while the guest suites offer convenience for visitors. Prime Location Located in the heart of downtown, this condo is within walking distance to Ottawas best restaurants, shops, and iconic landmarks. Whether you're dining, shopping, or sightseeing, everything is just steps away! This is not just a condo; its a lifestyle. (id:39840)
313 - 205 Bolton Street
Ottawa, Ontario
Welcome to Sussex Square, where sophistication meets lifestyle in the most tranquil part of Lowertown. Surrounded by embassies, green spaces, and the historic charm of old Bytown, this exceptionally managed building offers a rare opportunity to live in one of the city's most desirable locations. Just minutes by foot to the Rideau Centre, Global Affairs Canada, New Edinburgh's Stanley Park, and the banks of both the Ottawa and Rideau Rivers, the convenience is unparalleled. 205 Bolton makes a striking impression with its high curb appeal and beautifully maintained grounds, including a serene water feature and inviting common spaces. Residents enjoy access to a refined main lobby, a welcoming social lounge with kitchen and patio, a rooftop terrace with barbecues and sweeping views of Parliament Hill, as well as a top-tier fitness centre. With three elevators, secure underground parking, well-lit locker rooms, bike storage, and thoughtful building management, every detail has been considered to elevate the experience of home. This particular one-bedroom has oversized windows, soaring nine-foot ceilings, and one of the most appealing layouts in the building with 760 sq ft as per builder plans (Arcadia model). The private balcony is a perfect retreat, while the spacious primary living area has room for home office or creative space. The modern kitchen is accented with granite counters and blends seamlessly with the open living area, complete with hardwood floors, and in-suite laundry. The home also includes an oversized underground parking space and a dedicated storage locker for added convenience. With heat and water included in the monthly maintenance fees and the status certificate already ordered, this residence presents a turn-key opportunity to embrace the best of downtown living in an elegant and well-appointed setting. New stove and dishwasher w fresh paint. Extraordinarily clean and tidy... Parking space #88. Locker #A-171. (id:39840)
66 Bald Eagle Crescent
Ottawa, Ontario
This executive bungalow, built in 2020, blends modern sophistication with everyday comfort. Step into the heart of the home where a gourmet kitchen showcases quartz countertops, custom cabinetry, a built-in wine rack, high-end stainless steel appliances, and a welcoming breakfast island. An elegant dining room with recessed lighting and decorative wall paneling flows seamlessly into the bright living area, centred around a cozy gas fireplace with a quartz surround. The primary suite provides a peaceful retreat with a walk-in closet and luxurious spa-inspired ensuite. Two additional bedrooms and a beautifully appointed main bath complete the main level. Downstairs, the fully finished lower level offers generous space for recreation, entertainment, a guest bedroom, full bath, and ample storage. Practicality meets style in the heated and insulated garage with direct access to the laundry/mudroom. Outdoors, enjoy a private fenced yard with composite siding, professional landscaping, a spacious patio, and a maintenance-free covered deck-ideal for relaxing or entertaining. Book your showing today! (id:39840)
410 - 1000 Wellington Street W
Ottawa, Ontario
Welcome to this bright and stylish 2-bedroom + den condo offering 1,079 sq. ft. of thoughtfully designed living space in one of Ottawa's most sustainable buildings. The Eddy is LEED-Platinum certified, blending modern comfort with environmentally conscious design in the heart of Hintonburg. This south-facing unit enjoys peaceful treetop and residential views, filling the open-concept layout with natural light. Inside, the exposed concrete accents create a sleek, contemporary feel. The den is ideal for a home office or guest area, while both bedrooms are spacious and have southern facing windows. Enjoy worry-free living with condo fees that include heating, cooling, and water. Parking is also included. Step outside to discover a vibrant neighbourhood - walk to cafés, restaurants, boutiques, and transit just moments from your door. (id:39840)
2523 Canonto Road
Frontenac, Ontario
This property presents a unique opportunity for those with a vision to create their dream country retreat amidst picturesque surroundings. Located on an 11-acre lot in Ompah, this 3-bed, 1-bath home offers immense potential to be transformed into a charming haven with a little bit of TLC. Enter through the 4 season screened in porch featuring a wood stove to enjoy the space year round. Open concept eat in kitchen with endless potential. Large living room has direct access to the back yard through the attached porch. Outside find two detached garages with hydro, one with a loft for extra storage. An expansive 80x40 barn, perfect for livestock or equipment storage. Certain fields on the property have been fenced, making it ideal for farming. Close to Cruse Bay and Canonto Lake, providing easy access to recreational activities and natural beauty. 25 minutes to Ardoch (id:39840)
399 Stoneway Drive
Ottawa, Ontario
Priced to Sell. Beautiful 4 Bedroom, 3 Bath Minto Riviera Model in the Davidson Heights Barrhaven Neighborhood! House is fully upgraded top to bottom having new hardwood floors throughout. Main Floor Features Gorgeous Upgraded Tile Foyer leading to Open Concept Living & Dining Room with Elegant Bay Window for Plenty of Natural Light. Bright Spacious Kitchen features Granite Countertops, Tiled Backsplash, Centre Island w/Breakfast Bar and Spacious Eating Area Overlooking Family Room having Gas Fireplace. Magnificent Curved Hardwood Staircase w/Wrought Iron Rails lead up to 2nd level featuring Primary Bedroom w/Large Bay Windows, Walk-In Closet and Renovated 4pc Ensuite! 3 Additional Good Sized Bedrooms & Renovated Full Bath Complete Upper level. Lower level features fully finished basement, Huge Recreation Room, Laundry & Storage Room. All measurements are appx. Great Location - Close to Shopping, Great Schools, Transit, nepean sports complex, Parks & More! Call to book showing. (id:39840)
134 Mancini Way
Ottawa, Ontario
Welcome to the luxurious Minto Manhattan model. At the height of its popularity in the early 2000's, it has set the standard for luxury town homes, a model eternalized in this timeless classic. The perfect open concept layout, this 3 bedroom, 2 bathroom + 1 half bath, and 1 car garage home is the ultimate suite for living and entertaining. Located in the expansive and popular community of Barrhaven. A safe, quiet and family friendly community, ideally located beside parks, schools, shopping and transit. The main level features gleaming hardwood floors and railings, with open sight lines to from the living room, dining room and kitchen. The kitchen features a spacious island, luxury back splash, stainless steel appliances, and breakfast area. The fully finished basement, has a maximized footprint with no wasted space, with look-out windows. The primary bedroom features a large walk-in closet, and the en-suite bathroom has a large soaker-tub with stand-up shower. (Photo are virtually staged) (id:39840)
378-380 Booth Street
Ottawa, Ontario
A unique opportunity in West Centretown - a three unit property consisting of a spectacular ground floor space with residential and commercial use possibilities - perfect for an art studio, hair salon, any personal services, home-run business. Upstairs are two 1-bedroom apartments (currently occupied by family/friends, should rent for around $2,000 each). Back parking lot is 20'x50' and fits 6 vehicles. A lovely urban courtyard with no maintenance required. Currently owner-used and occupied, all three units can be vacant upon possession. Are you a savvy entrepreneur looking for a great space to work+live+play in? With great street presence, supplementary rental income and opportunity for future development on the second lot, this is a property that's worth a visit! Long list of updates and improvements attached. (id:39840)
182 - 1045 Morrison Drive
Ottawa, Ontario
DONT MISS THIS! Discover this beautifully renovated condo townhome in a quiet, family-friendly neighborhood. Offering the size and privacy of a freehold townhome with the convenience of condo management handling exterior maintenance, this home truly gives you the best of both worlds. Freshly painted and move-in ready, it features new appliances, a carpet-free interior, a fully fenced backyard, and a finished basement with a two-piece bathroom and large windows. The bright main level boasts a spacious living room, dining area, and kitchen with direct access to the backyard ideal for family gatherings, entertaining, or gardening. Upstairs, you will find three generous bedrooms and a full bathroom, offering plenty of room for the entire family. This home also offers two entrances: one from inside the condo community, and a second from the back with direct access to the main door on Morrison Drive, adding both convenience and privacy. Located in desirable Redwood Park, this home is close to schools, parks, shopping, Queensway Carleton Hospital, Algonquin College, and offers easy access to Hwy 417 and the future LRT. One parking space is included, and the condo fee covers water, exterior repairs, snow removal, and reserve fund allocation. A fantastic opportunity, priced to sell and full of potential this townhome is ready for its new chapter! (id:39840)
539 Anchor Circle
Ottawa, Ontario
Welcome to 539 Anchor Circle! This warm and inviting 4-bedroom, 2.5-bathroom home is perfect for families looking for space, comfort, and a great community. With plenty of natural light, beautiful hardwood floors, and an open-concept layout, the main floor is ideal for both everyday living and family time. Enjoy cozy evenings by the fireplace or gather in the bright kitchen and dining area that overlook the backyard.Upstairs, the spacious primary bedroom features its own 4-piece en-suite, and the additional bedrooms offer lots of room for kids, guests, or a playroom/home office. You'll also appreciate the thoughtful upgrades throughout the home, including upgraded bathrooms and welcoming foyer tiles.Located in the family-friendly community of Mahogany, you'll be close to parks, schools, walking trails, and everyday conveniences-everything you need is right at your fingertips. Currently tenant-occupied, the home has been well cared for and maintained.539 Anchor Circle is a wonderful place for your family to grow, relax, and make lasting memories! Photos were taken before tenancy. (id:39840)
462 Leboutillier Avenue
Ottawa, Ontario
Rarely Offered Upper-Level End Unit Terrace Home in Carson Meadows! This bright, modern urban townhome offers a spacious open-concept layout filled with natural light and contemporary finishes throughout. Featuring hardwood floors, brand-new pot lights, and modern light fixtures, this home blends comfort with style. Step inside and head upstairs to the main living level, where you'll find a large living room, formal dining area, and expansive windows that flood the space with sunlight. The super spacious kitchen includes stainless steel appliances, ceramic flooring, a walk-in pantry, and a breakfast area with patio doors leading to a south-facing balcony - perfect for morning coffee or afternoon relaxation. A powder room completes this level. The upper floor offers two generous bedrooms, each featuring its own private ensuite bathroom. The primary suite also includes access to a large private balcony, creating a perfect retreat. Convenient laundry facilities are located on this level for added ease. One outdoor parking space is included, with plenty of visitor parking available for guests. Located within walking distance to all major amenities, public transit, CMHC, La Cité College, and Monfort Hospital. Enjoy quick access to Montreal Road, Aviation Parkway, and nearby walking and cycling paths. Just 10 minutes to downtown, Costco, Ashbury College, Elmwood School, and Colonel By Secondary School. A rare opportunity to own a modern, move-in ready home in a prime central location - perfect for professionals, young couples, or investors! *REMARK* The Seller agrees to repaint the property at their own expense prior to closing, with the Buyer having the option to select the paint colour. (id:39840)
5349 Bowesville Road
Ottawa, Ontario
Set on nearly two acres just minutes from Riverside South and the airport, this charming century two-storey home offers country privacy with city convenience. A long, tree-lined drive leads to a spacious residence and an impressive multi-bay garage ideal for car enthusiasts, hobbyists, or a home-based workshop. The garage includes multiple overhead doors, a heated entertainment area/man-cave, and abundant storage. A five-year-old Generac generator provides added peace of mind for reliable backup power. Inside, the bright enclosed porch opens to a warm and inviting main floor with hardwood flooring, a large living and dining area, and a functional kitchen with a centre island and generous cabinetry. A convenient powder room and main-floor laundry add everyday practicality. Upstairs, three comfortable bedrooms share a full bath finished with distinctive tilework, while the expansive primary suite provides room for a king bed and cozy sitting area. Outside, wide lawns, mature trees, and open vistas create a perfect setting for family play, gardening, or entertaining. Enjoy the patio, outdoor fireplace, and play structure, or explore future possibilities on this level 1.98-acre lot. A rare opportunity to own space, versatility, and century-home charm within minutes of city amenities. (id:39840)
2 Chickasaw Crescent
Ottawa, Ontario
This inviting 4-bedroom, 3-bathroom detached home sits on a premium corner lot, offering space and privacy. The bright main floor features new flooring, a modern kitchen with stainless steel appliances and room for a large island, plus a cozy family room with a wood-burning fireplace. Upstairs offers four spacious bedrooms, including a primary retreat with walk-in closet and private ensuite. The finished lower level provides versatile space for a rec room, home gym, or media area. Outdoors, enjoy a fenced backyard with interlock patio and landscaped gardens; ideal for entertaining or relaxing. Updates include furnace (2017), A/C (2025), roof (2018 partial), and fencing (2018). Convenient location with quick access to HWYs 416/417, parks, schools, shopping, and trails. (id:39840)
2006 - 1195 Richmond Road
Ottawa, Ontario
RARELY OFFERED PENTHOUSE at The Halcyon! This spacious, open-concept suite offers 2 bathrooms including a handy 2-piece ensuite, in-suite laundry, and a storage pantry. Enjoy an extended balcony with sweeping views of the Ottawa River and downtown, plus an updated kitchen and bathrooms. The building is known for its vibrant sense of community, with organized activities like yoga, cards, crafting, and movie nights. Amenities include an outdoor pool, gym, games room, hobby room, BBQ area, party/event space, and guest suite. All utilities are included in the condo fees, along with underground parking, storage locker, and central A/C. Just steps to the beach, walking paths, and the upcoming LRT line. This location offers convenience, connection, and a wonderful lifestyle. Motivated Seller! (id:39840)
908 - 1195 Richmond Road
Ottawa, Ontario
Welcome to this exceptionally bright and spacious unit in the sought-after Halcyon Building. Completely renovated from top to bottom, this stunning home showcases a modern, open-concept design with thoughtful upgrades throughout. The redesigned layout features a kitchen adjusted wall that enhances flow and natural light, complemented by new patio doors and windows throughout that showcase the stunning views. Every detail has been updated - including built in sideboard and cabinets in Dining room, BX wiring throughout (bringing all electrical to current code), a large ensuite storage room, new fire alarms in every room connected to the building's central system, and Bell Fibe with CAT6 wiring to all major rooms for seamless connectivity (internet included in condo fees). The chef-inspired kitchen features new cabinetry, heated tile floors, stainless steel appliances, new ensuite washer and dryer, and under/in-cabinet LED lighting. Enjoy new flooring throughout - elegant tile in the entry, kitchen, bathrooms, and storage areas, with warm wood flooring in the living spaces. Recessed LED pot lights with dimmers add ambiance to every room. Both bathrooms have been fully modernized with new vanities, sinks, and touch mirrors, Whisper fans, and a shower with soaker tub in the main bath. The primary suite includes a refreshed two-piece ensuite. Step onto your oversized balcony, perfect for relaxing evenings or breakfast sunrises. The Halcyon offers resort-style amenities - outdoor pool, barbecue area, saunas, workshop, fitness centre, and a party room with full kitchen - along with a strong sense of community. Ideally located steps from the LRT, bike paths, and Britannia Beach, this is urban living at its finest. Come see this completely transformed home and discover why you'll love calling it yours! (id:39840)
862 Oat Straw Way
Ottawa, Ontario
Immaculate and well-maintained detached family home for sale by original owners. This 3-bedroom, 2 1/2 bath home was built by Lemay Homes in 2017. Situated on a unique corner lot with extra-wide back yard, this home is offset to the one behind it and looks onto open space which is partially owned by the City. There will be no further development in that space. Bright living area with lots of windows. Upgraded kitchen island and countertops with large walk-in pantry. The classic hardwood staircase leads up to three bedrooms and walk-in linen closet. Large primary bedroom with en-suite bath and walk-in closet. Partly finished lower level includes a bonus room, suitable for a fourth bedroom, media room or home office. Ample space on the lower level for an exercise room, workshop or another bedroom. Features include the hand-made board & batten shed, fully fenced back yard, quality window coverings throughout. This home is in 'like new' condition and is a must-see ! (id:39840)
12 Maple Avenue
South Dundas, Ontario
Welcome to 12 Maple Avenue, Iroquois, one of the prettiest villages in the Seaway Valley! This charming 3-bedroom, 1-storey home offers great curb appeal, a well-maintained exterior, and a wonderful backyard with a spacious deck easily accessible right from the kitchen, perfect for entertaining or relaxing outdoors. Primary bedroom on the main floor. Ideally located, youre just a short walk from the elementary and high schools, public beach, golf course, the St. Lawrence River, and the Seaway locks. Also nearby are the local aerodrome, public library, and a shopping centre with all the essential amenities.This home has been well cared for and thoughtfully updated, featuring an upgraded electrical panel, furnace, air conditioner, and air filtration system. LeafFilter gutter protection and new back steps keep maintenance low, while a Honeywell security system with an external strobe light and siren provides added peace of mind and can be monitored by a service provider of your choice. Also a security camera on the garage. The insulated garage, complete with a natural gas heater, offers convenience year-round. Located just minutes from Highway 401, this property sits in a fantastic neighbourhood and provides easy access to Brockville, Cornwall, and Ottawa via both Highway 401 and Highway 416. Be sure to explore the virtual tour and review the additional photos and floor plans to fully appreciate all this property has to offer. (id:39840)
751 Boyle Drive
Woodstock, Ontario
Great Location with lots of upgrades and freshly painted 3+1 Bedroom. 2 Full Bathrooms Brick Bungalow with Garage. Nicely Finished Throughout and Extremely Clean. Lots of Rooms for Everyone. Completely Finished Basement with Rec Room, Office, Bedroom, Bathroom, Kitchenette, and Lots of Hidden Shelving for Storage. Owned Heater Water and Water Softener. All appliances include Fridge, Stove, Hood Fan, Washer & Dryer (All Brand New, Replaced May 2024). Kitchen newly Upgraded and Renovated as well as Bathroom in Main Level. All Lighting Fixtures in Main Level are Replaced Especially in Living Room with Potlight. Backyard is Fenced and Has Two-tiered Deck. Single Car Garage Has Handy Entrance into Kitchen. Great Neighborhood. Close to All Amenities. As per Form 244, Please Allow 24 hours irrevocability in all offers. (id:39840)
791 Rock Road
North Grenville, Ontario
Welcome to Oxford Ridge Stable - Your Equestrian Dream Awaits! Nestled on 16.62 picturesque acres surrounded by mature trees, Oxford Ridge Stable offers the perfect blend of tranquility, functionality, and lifestyle. Ideally located just 10 minutes from Kemptville and all its amenities, this exceptional property is designed to delight horse enthusiasts and entrepreneurs alike. The Lindel Chalet-style home features 4+1 bedrooms, 4 bathrooms, and the comfort of geothermal heating. Enjoy stunning sunsets from the main-floor balcony or unwind on the lower maintenance-free deck complete with a hot tub, in-ground pool, and gazebo-a perfect setting for relaxing or entertaining. Equestrians will be impressed by one of the largest indoor arenas in the Ottawa region, measuring 249 ft x 83 ft, complete with two viewing areas, a lounge, and two income-generating apartments above the stables. The attached stable includes 16 indoor stalls, 6 quarantine stalls, a tack area, feed room, wash stall, and grooming stalls, offering everything needed for professional operations. Additional features include a 3,000 sq. ft. quonset building, an outdoor riding ring with a rubber base, 13 paddocks with solar fencers, and scenic trail riding right on the property. Whether you're seeking a private equestrian retreat or looking to operate a thriving horse facility, Oxford Ridge Stable delivers a lifestyle unlike any other - where luxury meets country living. (id:39840)
301u - 1921 St. Joseph Boulevard
Ottawa, Ontario
Executive living at it's best in this 1138 sq ft spacious and bright corner unit. Building features only 2 units per level! Convenient access to highway 174 and LRT and right down the street from the White Sands Golf Course. Carpet-free with gleaming hardwood and tiling throughout with upgraded baseboards. The spacious foyer with marble tile flooring features a large closet and a full 4 piece bathroom. The kitchen includes granite countertops, rich, dark wood cabinetry, stainless steel appliances (new dishwasher 2024), and an island with breakfast bar overlooking the dining and living area. Enjoy the large south-facing covered balcony accessible from the patio doors in the living room, or the Primary bedroom - a perfect place to enjoy your morning coffee, or unwind at the end of the day. The large Primary bedroom features separate his and hers closets with upgraded built-in cabinetry, a 4-piece ensuite including a separate shower and soaker tub. Spacious secondary bedroom also with upgraded built-in cabinetry. Custom shutters in living room and both bedroom windows. Convenient in-unit stacked washer/dryer (purchased in Sept. 2025), 1 owned parking space (#27 - close to the main door), and 1 storage locker (#10). Amenities include visitor parking, water, and an elevator. (id:39840)
11152 Grisdale Drive
South Dundas, Ontario
Unparalleled St. Lawrence River Views - 11152 Grisdale Drive, Iroquois is an all-Brick Waterfront BungalowDiscover one of the regions most spectacular views of the St. Lawrence River stretching upriver to the Iroquois Locks and downriver for miles. This solid three-bedroom all-brick bungalow is perfectly positioned to take full advantage of its setting, with four patio doors framing unobstructed river views and creating seamless indoor-outdoor living. Enjoy morning coffee or evening sunsets from the full-length deck, accessible from the kitchen, living room, and primary bedroom. The walk-out basement with its own patio brings you just steps from the waters edge, where Great Lakes ships pass directly in front a rare and captivating feature along with smaller pleasure craft and abundant wildlife. Inside, the open-concept living and dining room is anchored by a striking floor-to-ceiling fieldstone fireplace, perfect for entertaining. The spacious kitchen with eating area flows naturally into the main living spaces, while extensive hardwood flooring (installed in 2009) adds warmth and elegance throughout. Modern comforts include two energy-efficient heat pumps for heating and cooling, installed after an energy audit to keep utilities low (approx. $300/month). Additional updates include roof shingles replaced in 2012, a septic tank riser and filter added in 2017, and a private irrigation system drawing directly from the river. Set on a double-wide lot with licensed use of additional shoreline land, the property offers extended depth of usable space leading right to the rivers edge. The quiet dead-end road ensures privacy in a peaceful rural setting, while shops and services in nearby towns are only minutes away. Conveniently located just 60 minutes from Ottawa or Kingston and 90 minutes from Montreal, this home blends natural beauty, comfort, and efficiency in a truly unmatched riverfront location. (id:39840)
18 Delhi Street
Brockville, Ontario
Investors Special in the Heart of Downtown Brockville! This downtown duplex presents a great opportunity for investors looking to build equity and generate strong rental income. The main floor features a 2-bedroom unit along with a bachelor suite in the basement, both with separate entrances ($2,000/month),offering excellent flexibility and income potential. The upper level includes a separate 2-bedroom unit with its own private entrance ($1,400/month). The property is equipped with separate hydro meters and individual hot water tanks for each unit, as well as a shared on-site laundry facility. Outside, a divided private yard (50x185), backing onto Crown land and a detached garage provide additional value to tenants and future upgrade potential. Recent improvements include the removal of the carport, new siding, soffit and fascia, a yard separator, interior garage bracing, and a new washing machine and brand new staircase added at the back. Located just a short walk from Brockville's downtown core, tenants enjoy easy access to shops, restaurants, transit, and the waterfront. With strong rental demand and room for further improvement, this is a smart addition to any investor's portfolio. Don't miss out on this income-generating opportunity in a high-demand location! (id:39840)
1181 Holbrook Road
Montague, Ontario
Awesome country quiet 3 + 2 bedroom 2 bath. Hi Ranch bungalow. This could be your country retreat. Enjoy the four season Sunroom, or stretch out in large lower level recrm. Play your favourite summer lawn sports in the spacious, cleared yard. Snowshoe or Xc ski this winter from your front door. So much to offer. Freshly painted, spacious rooms, landscaped and fresh gravel driveway. Access the lower level from the oversized 26x30 garage. Shingles 2019; some windows 2022; heat pump with AC as well as electric furnace, two sheds, sunroom, newer pressure tank, all newer ceiling light fixtures, electrical switched and plug upgraded and more. Laundry currently in small bedrm 3 on main flr, Starlink may be available. Call today! (id:39840)
919 Scala Avenue
Ottawa, Ontario
Welcome to this bright and airy 4-bedroom, 2.5-bath home built by Urbandale, offering plenty of space and timeless style for today's family. From the inviting front porch to the sun-filled interior, this home is sure to impress.The main level features hardwood flooring throughout the living, dining, and family rooms, creating a warm and welcoming flow. The spacious kitchen includes wood cabinetry, a centre island, abundant cupboard space and a pantry, and eat-in kitchen space. Upstairs, all bedrooms feature hardwood floors. The large primary bedroom boasts multiple windows, a walk-in closet, and a generous 4-piece ensuite with soaker tub. The second bedroom offers its own walk-in closet, a beautiful large half moon window and vaulted ceiling. The other bedrooms are also well-sized, with convenient second-floor laundry nearby. The unfinished basement offers several large windows and a blank canvas for the next family to finish as they choose. Last but not least, enjoy the large, fully fenced back yard with composite deck! Plenty of room to make larger gardens and for the kids to play. Situated within walking distance of both elementary and secondary schools, this is a fantastic family-friendly location with everything you need close at hand. A/C '21 | Furnace '16| Shingles '18 (id:39840)
784-786 Walton Street
Cornwall, Ontario
***UNDER CONSTRUCTION*** Welcome to this stunning, brand-new fourplex featuring four beautifully designed 2-bedroom, 1-bath units that combine modern style with functional living. Each unit offers a private entrance and separate utilities, ensuring both convenience and privacy. Inside, you'll find bright, open-concept living spaces with high-quality luxury vinyl flooring for lasting durability and elegance. The modern kitchens showcase sleek quartz countertops and generous workspace-perfect for cooking or entertaining. Spacious bedrooms and contemporary bathrooms with stylish finishes complete each thoughtfully planned unit. Designed for comfort and flexibility, this fourplex is an excellent opportunity for investors or owner-occupants seeking modern, low-maintenance living. Schedule a showing today to experience the quality and design firsthand! Photos are from a previous build. Colors and finishes may vary. (id:39840)
2 Glenco Road
South Stormont, Ontario
***HOUSE TO BE BUILT*** Welcome to The Monarch, a beautifully designed home offering a modern open-concept layout that flows effortlessly between the main living areas-perfect for everyday living and entertaining. The kitchen is a true standout, featuring upgraded cabinetry to the ceiling, elegant quartz countertops, soft-close doors and drawers, pots and pans drawers, and a built-in garbage/recycling pull-out for added convenience. Both bathrooms showcase quartz countertops and tiled shower walls, combining style with durability. Step outside to enjoy a 14' x 8' covered rear patio, ideal for relaxing or hosting guests, along with a large covered front porch that enhances the home's curb appeal. Don't miss your chance to customize this beautiful new build - contact your REALTOR today for more details! Photos are from a previous build and may not reflect the same house orientation, colors, fixtures, or finishes. (id:39840)
6 Glenco Road
South Stormont, Ontario
***House to be built*** Welcome to The Bianka, a thoughtfully designed single-family home that perfectly blends comfort, elegance, and functionality. Oversized windows fill the home with natural light, creating a bright and inviting atmosphere throughout. The open-concept kitchen, dining, and living areas provide an ideal layout for both family living and entertaining, offering seamless flow and plenty of space to gather. A separate bedroom wing ensures privacy and tranquility, making this layout as practical as it is stylish. The primary suite is a true retreat, featuring a spacious walk-in closet and a luxurious ensuite complete with a custom tiled glass shower. High-end finishes elevate every space, including hardwood flooring throughout, quartz countertops in the kitchen and both bathrooms, and other quality upgrades that showcase superior craftsmanship. There's still time to choose your finishes and make this home uniquely yours - but don't wait too long! Contact your Realtor today for more information. Photos are from a previous build and may not reflect the same orientation, upgrades, colors, fixtures, or finishes. (id:39840)
Part 1-2 Renaud Road
Ottawa, Ontario
Attention all developers and investors ! This land is zoned R4ZZ which will allow you to build 2 semi-detached home on each side of the lot, with secondary dwellings in each units. Situated on a soon-to-be-severed lot. This property is in the process of severance, which is expected to be finalized in the next few months. Taxes, pin and Roll# not yet re-assigned. Please note: the porch on the right side of the house and the garage in the backyard will be removed prior to sale. (id:39840)
12 Davis Lane
Rideau Lakes, Ontario
This executive, custom-built home in desirable South Point has been beautifully maintained and features +2,000 square feet of developed living space, 3+1 bedrooms, 1.5 baths, and situated on over an acre of land. This R-2000 home offers outstanding efficiency, comfort, and quality throughout. The heart of the home is the kitchen, featuring solid oak cabinetry, built-in appliances, and moveable custom island, perfect for both everyday meals and entertaining. The formal dining room looks through the architectural opening to the bright and open living room. Enjoy the outdoors in the south-west facing backyard with composite deck, gazebo, large storage shed, garden boxes and chicken coops, with access from the cozy sitting room. Convenient main floor laundry room and 2pc guest bath complete this level. Upstairs you will find the large primary suite, two additional bedrooms, and large 4pc bath with standup shower, soaker tub and best of all, a laundry shoot down to the main floor laundry. The living spaces flow seamlessly, with floors redone in the last 5 years and plenty of natural light enhanced by newer windows, and custom pull-down blinds in all bedrooms, kitchen, and 2pc bath. Privacy film on exterior windows of the bedrooms at the rear of the home add an extra layer of privacy. The fully finished basement extends your living space with a cozy family room, a 4th bedroom, and a spacious storage/utility room. Car enthusiasts and hobbyists will love the heated and insulated 3-car garage, complete with hot and cold water hookups and three access points to outside, while the paved driveway provides plenty of parking. Never worry about power outages, as this home is wired for a generator. All of this in a highly desirable neighbourhood in country-like setting, just 3 minutes to town or 3 minutes to the golf course! 24 hours irrevocable on all offers. (id:39840)
989 Connaught Avenue
Ottawa, Ontario
This spacious double garage bungalow offers the rare convenience of a main-level primary ensuite and backs directly onto Connaught Park with no rear neighbours. Enjoy peaceful views and the added benefit of a park thats soon to complete a major revitalization, making this an even more desirable place to call home. Perfectly positioned, on a 66x100 lot in Queensway Terrace North, just minutes from Altea, Carlingwood Mall, Britannia, Westboro Beach, and all the amenities along Carling Avenue - putting you right at the heart of it all.The main floor is designed for comfort and effortless entertaining. The spacious living room has rich hardwood flooring, a large bay window that floods the space with natural light, & a cozy wood-burning fireplace. The dining area features ceramic tile flooring and seamlessly connects to the open kitchen. With extensive cabinetry, stainless steel appliances, a large eat-in breakfast bar, and plenty of prep space, the kitchen is ideal for everyday meals and gatherings. The sprawling primary suite, located off the kitchen, features a private ensuite, direct access to the backyard, and a charming brick feature wall. Two well-sized bedrooms and a second full bathroom with a stand-up shower offer flexibility for families and guests. The finished lower level expands your living space w/ a recreation room, and a separate hobby room with vintage checkerboard flooring and wood-paneled walls adds extra versatility. Step outside to enjoy the backyard, complete with a level grassy area backing onto the Pinecrest Creek pathway and Connaught Park. The property is further enhanced by a two-car attached garage & spacious driveway with parking for four more vehicles. Located in a quiet, family-friendly neighbourhood close to parks and schools such as Algonquin College and Severn Ave P.S. (id:39840)
227 Bert Hall Street
Arnprior, Ontario
Welcome to 227 Bert Hall Street, a stylish semi detached home on one of the largest pie shaped lots in Village Creek. This 3 bed, 3.5 bath property combines great design with dependable income, currently leased to excellent tenants until 2026.The main level offers a bright open concept layout with hardwood floors, large windows, and a modern eat in kitchen. Upstairs features a spacious primary suite with ensuite and walk in closet, two additional bedrooms, a full bath, and a versatile loft with fireplace. Recent updates include brand new carpet on the stairs and upper level, along with fresh paint throughout. The finished lookout basement includes a family room, full bath, laundry, and ample storage. The expansive backyard with no rear neighbours provides privacy and space to enjoy. Located minutes to Highway 417, parks, shopping, and all amenities, this home offers comfort, space, and a reliable investment with long term tenants already in place. Four photos virtually staged. (id:39840)
625 Trelawny Private
Ottawa, Ontario
Welcome to 625 Trelawny Private a nicely appointed 3-bedroom condo townhouse offering exceptional value in a quiet, family-friendly neighbourhood. This well-laid-out home features both living and dining areas, generous bedrooms, and great natural light throughout. While it could benefit from some cosmetic updates, the home has been lovingly maintained and offers the perfect canvas to make it your own. Enjoy the rare bonus of a private, fully fenced yard ideal for relaxing, entertaining, or gardening. With one dedicated parking space, low condo fees, and a strong sense of community, this property makes a smart choice for first-time buyers, downsizers, or investors. Conveniently located close to parks, schools, shopping, and public transit, this is an excellent opportunity to own in a desirable location at an accessible price point. (id:39840)
1107 - 234 Rideau Street
Ottawa, Ontario
Great opportunity for first time buyers, investors or professionals! This place offers urban living at its finest! This sun-filled one-bedroom apartment with underground parking and a storage locker has it all. As you step inside, a wide entrance with a large closet leads you to a spacious, open-concept living and dining area featuring hardwood floors. A large door opens to a balcony, offering stunning views of downtown. The modern kitchen is equipped with stainless steel appliances, a ceramic backsplash and floor tiles. The cozy bedroom boasts a large window and well-sized closet. Tastefully decorated bathroom has a bathtub and upgraded tiles. For your convenience, there's in-unit laundry. The location is truly unbeatable, placing you close to all amenities and the city's cultural hub. You can easily walk to Parliament Hill, Ottawa University, the Rideau Centre, the National Art Centre, and numerous restaurants and coffee shops in the Byward Market. Embrace an active lifestyle with access to the building's gym, pool and sauna. The building also offers 24-hour concierge service, and a party room with a huge terrace for residents to use. The unit has been freshly and professionally painted (July 2025). Public transit is easily accessible right at your doorstep. Well priced and move in ready! (id:39840)
309a - 7 Marquette Avenue
Ottawa, Ontario
This is an exceptional opportunity to own a studio apartment in the highly sought-after Kavanough building, constructed by Domicile and situated in the trendy Beechwood Village. Its location provides convenient access to downtown, making it perfect for professionals, investors, those looking to downsize, or anyone seeking a pied-a-terre. This bright and sunny south-facing unit is thoughtfully designed for both comfort and practicality. The contemporary kitchen features granite countertops, a ceramic backsplash, and stainless steel appliances. The bathroom boasts a glass shower, granite countertop, and ample storage. Convenience of built-in cabinetry and a Murphy bed. The apartment showcases modern, functional design with high-end finishes, including ceramic tile and engineered hardwood flooring. Freshly painted and professionally cleaned in June 2025, this unit is truly move-in ready. A storage locker is included. The building itself offers a modern design with a welcoming foyer, party room, guest suite, fitness center, bike storage, workshop, car and pet wash, visitor's parking a library and a rooftop terrace with stunning views. Well-managed and secure building with a low condo fee. Flexible possession. Priced to sell. (id:39840)
1 - 140 Rideau Terrace
Ottawa, Ontario
The tree-lined street of Rideau Terrace has an enticing charm that makes you look twice. If you are drawn to the unique combination of historic charm, distinctive architecture, and a prime location in a lively urban neighbourhood, you may wish to consider 1-140 Rideau Terrace. 1-410 Rideau Terrace offers three bedrooms, a spacious den, a combined living and dining room, a spacious kitchen with breakfast nook, plus a highly desirable 1,000 sq ft (approx.) patio. The current owners have invested $170,000 to ensure the exterior space remains enjoyable for years to come. The patio upgrades included the installation of a new membrane beneath the pavers, new pavers throughout, improved drainage with crushed stone, and the replacement of a 60-foot by 8-foot high privacy wall. The current owners had planned to make interior modifications; however, due to a change in personal plans, the new owners may wish to personalize the property or may prefer to keep things as they are. Parking Space #1 and Locker #13. (id:39840)
864 Moses Tennisco Street
Ottawa, Ontario
Experience elevated living in this exquisite Uniform-built residence, where custom design and high-end upgrades set a new benchmark for style and sophistication. Every detail of this home showcases thoughtful craftsmanship, refined finishes, and modern luxury. The main level welcomes you with an open-concept layout featuring wide-plank hardwood flooring and a chef-inspired kitchen with a waterfall island, quartz countertops, two tone extended designer cabinetry, undermount lighting, large tiled backsplash and stainless steel appliances, including a gas range stove. The adjoining living area is centered around a gas fireplace, offering warmth and elegance-perfect for both entertaining and quiet evenings in. Ascend the hardwood staircase to the upper level, where the wide-plank flooring continues, creating a seamless flow throughout. The bright primary suite is a true retreat, boasting dual walk-in closets and a spa-like ensuite with double vanities, soaker tub, large walk in shower and premium finishes. Two additional spacious bedrooms, a full three-piece bathroom, and a versatile storage area (ideal for a future laundry room) provide both comfort and practicality for family living. The finished lower level enhances the home's versatility with a large family room, a full three-piece bathroom, and flexible space ideal for a home theater, fitness studio, or future guest suite. This exceptional property combines luxury, comfort, and convenience in perfect harmony-a true reflection of contemporary living at its finest. (id:39840)
413 - 7 Marquette Avenue
Ottawa, Ontario
Welcome to The Kavanaugh a stylish Domicile-built condo [2015] in the heart of Beechwood Village! This spacious 1-bedroom suite (720 sq. ft.) offers the quality craftsmanship Domicile is known for, paired with a smart and functional floor plan. The open-concept kitchen features granite countertops, stainless steel appliances including the cooktop gas range and ample prep space, flowing seamlessly into the bright and open living/dining rooms. Step out to the large balcony [84 sq/ft] complete with a gas hook-up for summer BBQs. The bedroom boasts a sun-filled window and a generous three-door closet with built-in organizers. Adjacent to the primary bedroom is the 4-pce bathroom. Hardwood and tile flooring run throughout the unit, which also includes in-suite laundry, window shades, light fixture, underground parking and the adjacent storage locker. Residents of The Kavanaugh enjoy an impressive list of amenities that include: a rooftop terrace with breathtaking views of Parliament and the Gatineau Hills, a library room, party/meeting room, guest suite, fully equipped fitness centre, workshop, dog wash station, and visitor's parking. All this, just steps from Beechwood shops and restaurants, close to scenic river pathways, grocery, Global Affairs and the ByWard Market. Freshly painted, cleaned and vacant with quick closing flexibility. A fantastic unit in a sought-after building in a prime location awaits your next move! Some photos virtually staged. (id:39840)
402 - 224 Lyon Street N
Ottawa, Ontario
Welcome to Gotham, one of Ottawa's most sought-after buildings in the heart of Centretown! This cozy and bright south-facing condo features exposed concrete walls, high ceilings, and a custom wood slat wall that adds warmth and character to the modern design. The open-concept kitchen is complete with quartz countertops and stainless steel appliances, including a gas stove-perfect for those who love to cook and entertain. Enjoy the convenience of in-unit laundry, underground parking, and a private balcony with a natural gas hookup for a BBQ. The building offers concierge service, a party room, bike storage, and visitor parking. Perfectly located steps from the new LRT station and within walking distance to Farm Boy, Independent, and the brand-new Food Basics, you'll have everything you need right at your doorstep. Plus, it's just a short walk to Ottawa's Bluesfest, shops, restaurants, and all of downtown's entertainment. Whether you're a first-time buyer, investor, or professional, this Gotham suite offers the perfect blend of style, comfort, and convenience (id:39840)
35 Thistledown Court
Ottawa, Ontario
Great starter home. Maybe less than paying rent. this home is freshly painted and waiting for your finished touches. Newer windows, Siding and shingles by the condo corporation. Updated cabinet doors. Great location is fast to bus transportation or quick onto Greenbank to access the city. walking distance from Walter Baker Sports Complex. Property is clean and ready to go. (id:39840)
1603 - 265 Poulin Avenue
Ottawa, Ontario
Welcome to suite 1603 at Northwest One 265 Poulin Avenue where breathtaking river views and exceptional amenities define a truly carefree lifestyle. This beautifully maintained condominium offers a bright, spacious layout with a window and sliding doors to the balcony that flood the living spaces with natural light. Enjoy stunning vistas of the Ottawa River, Gatineau Hills, and downtown Ottawa right from your private balcony. The living room is large enough to carve out an office area. This unit features an updated kitchen with elegant cabinetry. Hardwood parquet flooring lends timeless charm throughout; new windows and patio doors (installed 2020) enhance everyday comfort. This unit includes an insuite storage room and underground parking with heated garages. Residents have access to laundry facilities on the 15th and 18th floors. The machines operate with a laundry card, and users can opt to receive SMS notifications when cycles are complete. Northwest One is renowned for its outstanding amenities: a year-round saltwater indoor pool, a sauna, a fully equipped fitness centre, billiards and ping pong rooms, library, party room, BBQ patio, and private green space. A guest suite is available for visiting friends and family. Car enthusiasts will appreciate the indoor wash bays, and hobbyists will enjoy the workshop space. Ideally located in Britannia Village, this community is steps from Britannia Beach, Mud Lake, the Trans Canada Trail, Farm Boy, coffee shops, bakeries, transit, and the future LRT extension. Nearby parks like Andrew Haydon Park and sailing clubs like the Britannia Yacht Club offer endless outdoor activities. Whether you are downsizing, investing, or seeking a serene retreat close to nature and urban conveniences, Northwest One offers an unbeatable combination of lifestyle, comfort, and value. Come experience effortless living at 265 Poulin Avenue where nature meets convenience and every day feels like a getaway. (id:39840)
38 Farrow Street
Ottawa, Ontario
Rare development opportunity in Ottawa's west end! 38 Farrow Street sits on a generous lot offering strong potential under both current R3A zoning and the new 2026 Final Draft By-Law N3C, scheduled for adoption January 2026. The updated framework expands density permissions, simplifies setbacks and allows broader housing forms. Options include potential to sever the parcel into two developable lots, each capable of supporting multi-unit buildings of up to 8, possibly 9 units, or alternatively up to 5 attached homes with stunning views from potential rooftop terraces across the property. Located within an established residential community near transit, parks & amenities, this site is ideal for infill developers or investors seeking to capitalize on Ottawa's next wave of growth. See attached property flyer for full zoning details and development scenarios. (id:39840)
Pts 3/4 Concession 7 Road
Alfred And Plantagenet, Ontario
Approximately 15 acres of RU-zoned land with 700' of frontage on Concession 7 Road, offering exceptional versatility for a home, business, or live-work setup. Severance potential for up to 3 lots provides strong development and investment flexibility. Major services already available at the lot line include municipal water, natural gas, and 3-phase power - a rare advantage in rural settings. RU zoning permits a wide range of uses such as a detached home or hobby farm, agricultural operations, workshops, storage buildings, home-based business (subject to approvals), and more. Located between 711 & 755 Concession 7 and adjacent to an additional 2-acre parcel on County Rd 9 for possible expansion (id:39840)
0 Fisher Street N
Mcnab/braeside, Ontario
Residential building lot located in White Lake village on a quiet street. Build your dream home and enjoy village living. This lot is within walking distance of the General Store, church, park with a beach on White Lake plus 5 minutes to a golf course, 10 minutes to local cafe and restaurant in Burnstown and 20 minutes to golf and ski hills in Calabogie. The village of White Lake offers easy access to Hwy 417 just 15 minutes away and shopping, recreational activities, schools, restaurants of Arnprior. (id:39840)
12 Elgin Street E
Arnprior, Ontario
Looking for a profitable, hands-on business or a steady income property in one of the Ottawa Valley's fastest-growing towns? This 4-bay manual car wash in downtown Arnprior is a rare find - recently upgraded, easy to manage, and ready for a new owner to take over and keep the revenue rolling. The cinderblock building with a durable metal roof has been well maintained, with major updates already completed. Three of the four bays now feature brand new debit and credit payment machines, making it simple and convenient for customers to use. Other recent upgrades include new wash guns, a frost-free weeping system, new water pumps, a new boiler for the in-floor radiant heat system, and a new hot water tank (2020). Every major component has been thoughtfully updated for reliability and low maintenance. Located in a high-traffic area near Arnprior's busy downtown core, this property enjoys strong visibility and consistent year-round use. The lot layout allows for easy vehicle access and flow, with excellent exposure from Daniel St. Whether you're an investor seeking a turnkey commercial property or an entrepreneur ready to run your own business, this car wash checks all the boxes - solid construction, recent upgrades, established customer base, and long-term potential in a thriving small-town market. (id:39840)
2019 Forced Road
Ottawa, Ontario
Discover the perfect balance of rural tranquility and urban convenience with this rare 5.31-acre wooded lot, ideally located just outside the charming village of Vars. Nestled in a peaceful natural setting, this expansive property offers mature trees, privacy, and endless potential for your dream home or country retreat. 40 ft culvert installed, including driveway base! RU zoning allows for many different uses, but best to verify with the city if it meets your needs. The lot is a nature lovers paradise, ideal for walking trails, nature enthusiasts, or simply enjoying the serenity of your own forested escape.Despite its quiet surroundings, youre only 25 minutes to downtown Ottawa, offering an easy commute to the city while still enjoying the perks of country living. Quick access to Highway 417 ensures you're well connected to all amenities, schools, and services.Whether you're planning to build now or invest for the future, this unique property offers both space and potential in a growing, sought-after area. 24 hr irrevocable on all offers. (id:39840)
712 Cheviot Street
Ottawa, Ontario
Be the first to live in this BRAND NEW 4 bed, 2.5 bath detached home in Richmond Meadows! This is Mattamy Home's popular and spacious Wintergreen model, offering 2178 sqft above grade + 563 sqft below grade of well-designed living space. There is still time to choose your own finishings and make this home uniquely yours, with $20,000 in bonus dollars to spend on design upgrades! The main floor features 9' ceilings and hardwood flooring, creating a warm and inviting atmosphere. The cozy eat-in kitchen includes plenty of cabinetry, an island, and a fridge water line for added convenience. Patio doors provide easy access to the backyard and flood the space with natural light, making it the perfect place to start your day. The open-concept living and dining areas offer an ideal layout for family life or entertaining guests. An elegant oak staircase leads to the second level, where you'll find a spacious primary bedroom with a walk-in closet and a private ensuite featuring a glass shower. The three additional bedrooms are generously sized and share access to two additional full bathrooms. A convenient second-floor laundry room completes the upper level. This Energy Star rated home is built for comfort, efficiency, and long-term value. Your dream home awaits modern, move-in ready, and customizable to your taste! (id:39840)
0000 Locke Lane
South Dundas, Ontario
VILLAGE lot with partial services in the Hamlet of Williamsburg. Municipal sewer and natural gas available. Zoned Residential Hamlet all uses would need to be confirmed with the Township of South Dundas. Please do not enter the property without your Realtor. (id:39840)
118 Helenium Lane
Ottawa, Ontario
Welcome Home to Modern Comfort and Style in Avalon! Experience the perfect blend of elegance and functionality in this show stopping, immaculate, move-in-ready end-unit townhome in the highly sought-after Avalon community. Built in 2018, this 2-bedroom, 2.5-bath gem offers 1,473 sq ft of bright, open living space, filled with natural light, high-end finishes, and thoughtful upgrades throughout.Step into a spacious foyer that sets the tone for the home, featuring interior garage access, a well-designed laundry area, and a convenient powder room for guests.The main living level showcases gleaming hardwood floors and a chef-inspired kitchen with a massive quartz island, stainless steel appliances, and abundant storage-perfect for cooking, entertaining, or enjoying family meals. The open-concept living and dining area flows seamlessly onto a sun-filled balcony, ideal for relaxing or your morning coffee.Upstairs, the spacious primary bedroom offers a calm, inviting retreat, complemented by a beautifully finished full bathroom with a large standing shower, double sinks, and a generous vanity. A second bright bedroom and an additional full bathroom complete the upper level.This end-unit home offers extra privacy, sunlight from three sides, and professional interlock landscaping that enhances its curb appeal. Located just minutes from the new hospital, top-rated schools, parks, shopping, restaurants, and transit, this home delivers modern elegance, comfort, and convenience. Move-in ready with premium upgrades and an unbeatable location-this is the one you've been waiting for! (id:39840)


