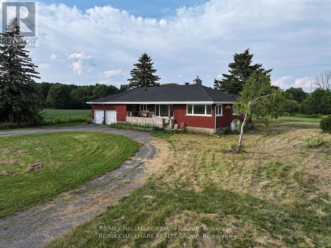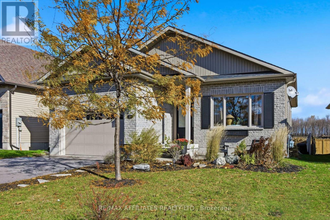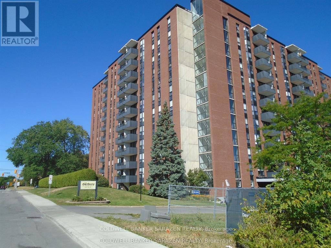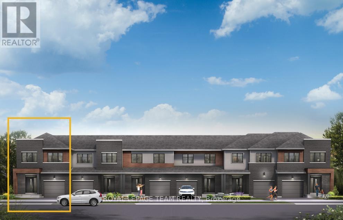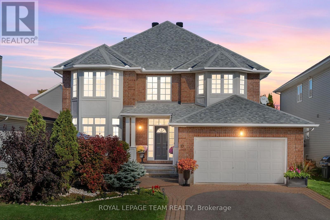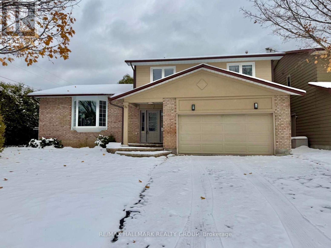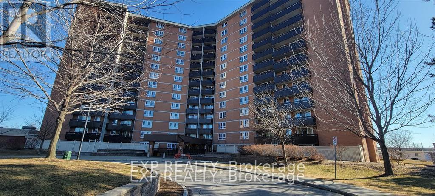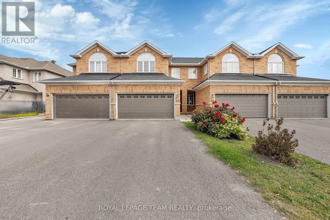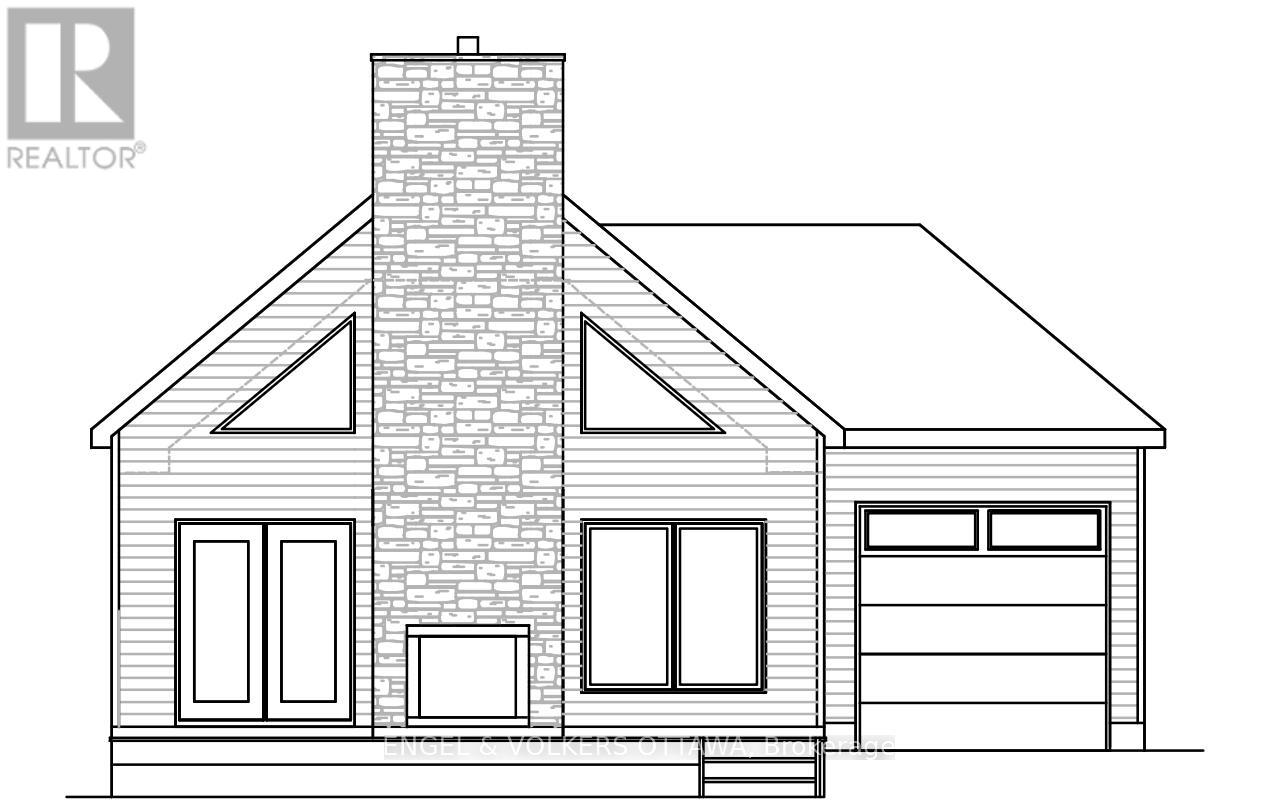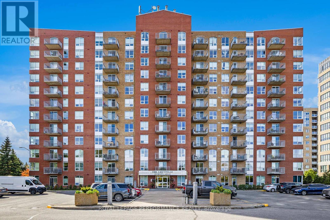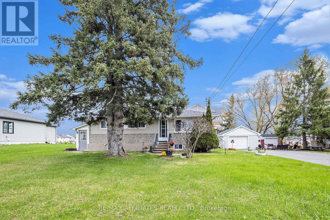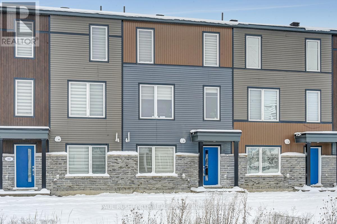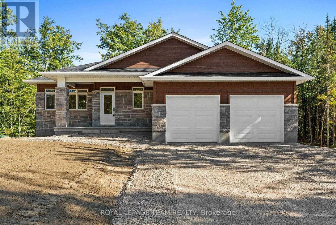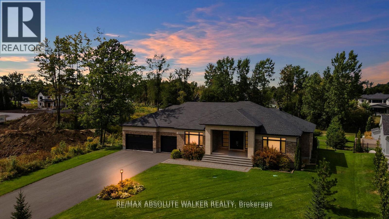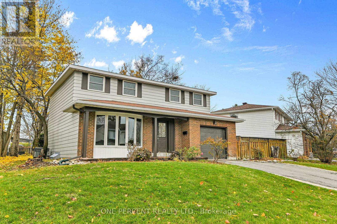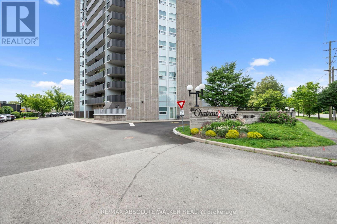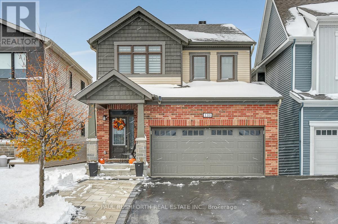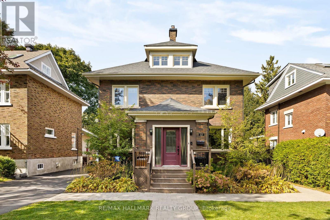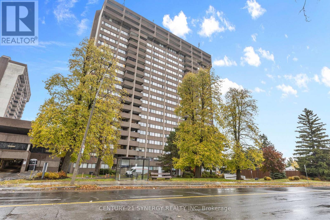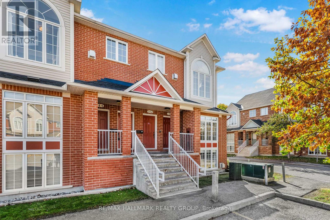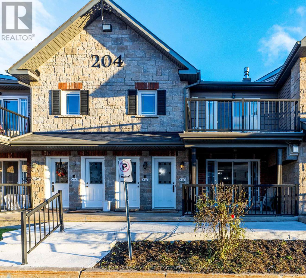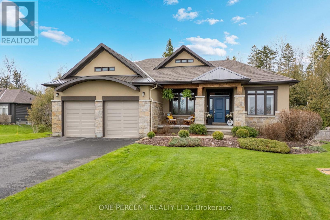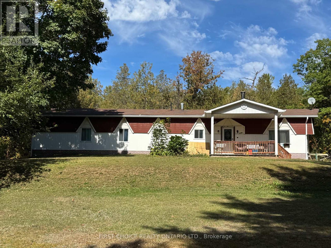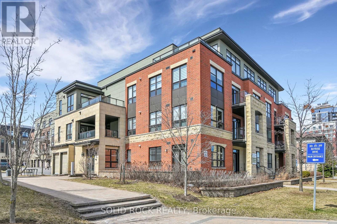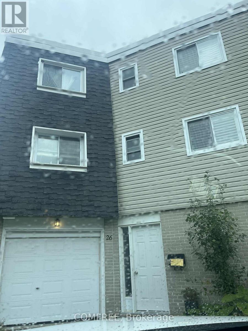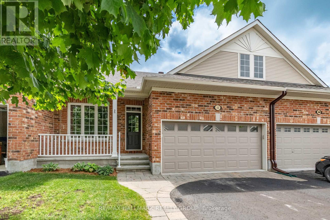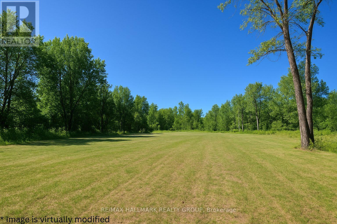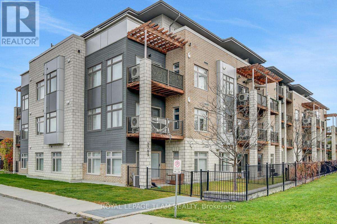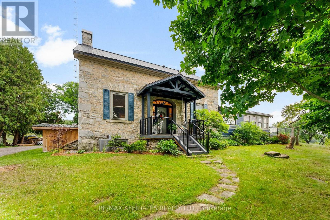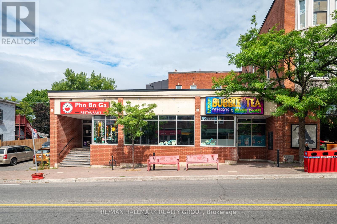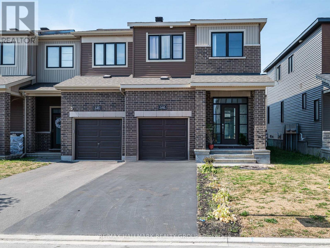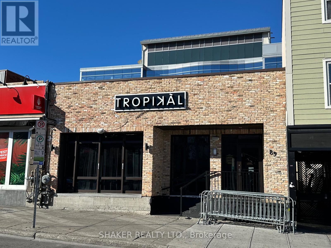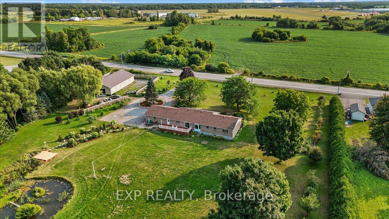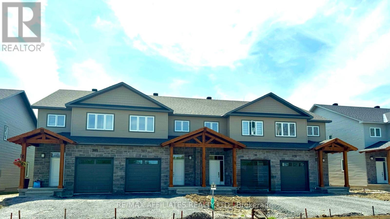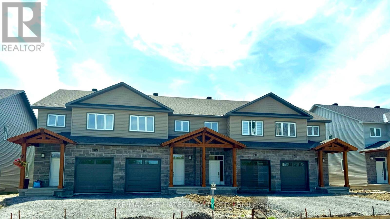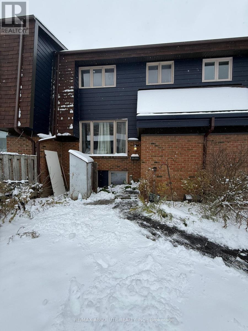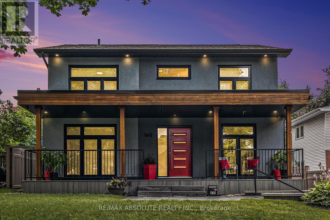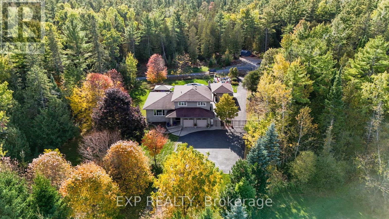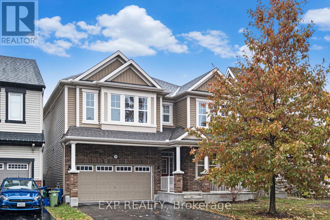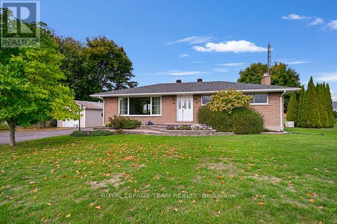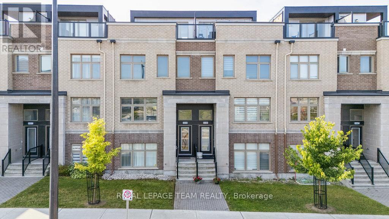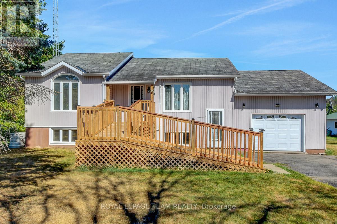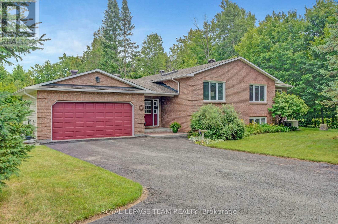6050 Old Richmond Road
Ottawa, Ontario
Welcome to an exceptional opportunity in the rapidly growing community of Richmond! This rare 2-acre property, ideally situated on the main stretch of Old Richmond Road, offers a unique blend of residential comfort and business potential.Featuring a large both levels floor plans,spacious 2-car garage plus a separate workshop, this versatile property is perfect for entrepreneurs, hobbyists, or anyone seeking space to grow. A charming creek runs alongside the lot, adding to the property's natural appeal. Zoned for Agriculture (AG1), permitted uses include everything from single-family homes, equestrian centers, animal boarding/daycare, and home-based businesses to agri-tourism, roadside stands, and bed & breakfasts. There is also future potential for uses requiring Agricultural Land Commission approval, such as veterinary clinics or utility projects. just minutes from Barrhaven, Highway 416 access, Costco, Amazon, and other key amenities, this property combines country living with unmatched convenience. Whether you're looking to live, invest, or operate a business, this parcel presents endless possibilities. Don't miss out on this rare investment in one of Ottawas most promising growth corridors. New Roof (2025). (id:39840)
19 Senators Gate Drive
Perth, Ontario
Welcome to this one of a kind bungalow, in the sought-after community of Perthmore, just a short walk from all the amenities Perth has to offer. This home is elevated above the rest, offering breathtaking attention to detail. Built in 2019, this home has been thoughtfully updated with tasteful design upgrades. The upstairs living room fireplace features a stunning marble slab, floor to ceiling board and batten, and custom sconces, while the downstairs built in includes a sleek 55-inch fireplace unit with 24-inch grey, fluted style tile, including cabinetry on either side, all with ambient picture frame lighting. The updated kitchen boasts quartz black countertops and a floor-to-ceiling marble backsplash, a coffee nook offers a marble ledge and extra cabinetry. Custom made hood range with oak trim, new light fixtures, tasteful wallpaper, and custom details throughout the home add both style and functionality, making this home a true showpiece. The main floor offers two bedrooms, including a primary suite with ensuite bathroom, walk-in closet, and direct access to the back deck with a pergola. Additionally, there is a convenient laundry area and a second bathroom featuring elegant floor-to-wall treatments. The finished lower level is more than just extra living space it's a beautifully designed area, stunning built-in units, a custom bar, an additional large bedroom, and a bathroom. The backyard is a private oasis with two 10x10 stone patio areas for barbecuing and seating. Its fully fenced-in with no rear neighbors, offering ultimate privacy. The heated chlorine pool features brick interlocking and a luminating waterfall, surrounded by lush hydrangea trees, boxwoods, and vibrant spring blooms like tulips and daffodils (over 100 planted). The Boston ivy climbs the pergola, adding whimsical touch. The front yard is beautifully landscaped with two large perennial gardens, creating a welcoming entrance. Your heart will fall in love with every space in this home. (id:39840)
414 - 2951 Riverside Drive N
Ottawa, Ontario
Large 3 bedrooms... 2 bathrooms 1289 sq.ft...Parquet flooring.. Lots of upgrades...must be seen to be appreciated on the upscale trims and hardwood doors and frames..Large windows allowing bright sun filled room, large remodeled kitchen top of the line cabinets..all new appliances,crystal chandeliers.All special assessments paid in full.Facing South...LAUNDRY ROOM ON EACH FLOORS.. (id:39840)
875 Eileen Vollick Crescent
Ottawa, Ontario
Discover dynamic living in the 3-Bedroom Rockcliffe Executive Townhome. You're all connected on the open-concept main floor, from the dazzling kitchen to the formal dining room and bright living room. The second floor features 3 bedrooms, 2 bathrooms and the laundry room. Plus, a loft for an office or study, while the primary bedroom includes a 3-piece ensuite and a spacious walk-in closet. Finished basement rec room for additional space. Brookline is the perfect pairing of peace of mind and progress. Offering a wealth of parks and pathways in a new, modern community neighbouring one of Canada's most progressive economic epicenters. The property's prime location provides easy access to schools, parks, shopping centers, and major transportation routes. March 3rd 2026 occupancy! (id:39840)
19 Black Tern Crescent
Ottawa, Ontario
Welcome to 19 Black Tern Crescent, a beautifully maintained 4 bedroom, 3 bath, single-family home ideally located in the sought-after community of Bridlewood. Nestled on a quiet crescent just steps from a park and within walking distance of top-rated schools.This beautifully crafted home was built by award-winning Urbandale Homes and offers the perfect blend of family-friendly convenience and everyday comfort. Inside, you'll find a bright and inviting floor plan designed with both functionality and style in mind boasting 2 gas fireplaces.The spacious main level features a welcoming foyer, a formal living and dining area, and an open-concept kitchen with plenty of cabinetry and counter space, overlooking the cozy family room ideal for gatherings. Also located on the main is a 2-pc powder room, laundry and handy home office. Upstairs, discover four generous bedrooms, including a primary retreat with a walk-in closet and private 5pc ensuite bath. The additional bedrooms are well-sized, making them perfect for children, guests, or a home office. A second full bathroom completes this level.The lower level offers a spacious recreation room, plus loads of storage & a bathroom rough-in. Outdoors, enjoy a private backyard with a large deck and plenty of room for children to play or for hosting summer barbecues. The quiet crescent location adds to the homes appeal, providing a safe and welcoming environment. Roof (2023). Finished Basement (2025). (id:39840)
32 Crownridge Drive
Ottawa, Ontario
Welcome to this 1800 sq ft freehold townhome featuring hardwood flooring on the main level and a bright kitchen overlooking the landscaped backyard with mature gardens and a deck perfect for relaxing or entertaining. The finished basement offers extra living space with plush carpeting and a gas fireplace, perfect for a family room or home office. Upstairs features 3 spacious bedrooms, including a generous primary suite with a walk-in closet and a 4-piece ensuite bathroom. Situated in a family-friendly neighborhood, this home is close to both French and English schools, beautiful parks, public transit, entertainment, and all major amenities. This move-in-ready home is perfect for families, first-time buyers, or investors. The plumbing system has been updated, replacing Poly B with PEX piping 2025, Portions of the Interior Repainted 2025, Hardwood 2018, Furnace, AC & Windows 2012, Roof 2013, Fireplace 2019 (id:39840)
30 Lillico Drive
Ottawa, Ontario
Nestled on a quiet family friend street, this beautifully upgraded 4+1 bedroom, 4 bathroom home offers three levels of living space with tasteful updates throughout. The exterior offers mature cedar hedges, sprawling lawns, rear patio deck for entertainment, decorative interlock hardscaping, and parking for 4 in the surfaced laneway plus double car garage. The foyer greets you with immediate access to closets, a convenient powder room, and the double car garage. The formal living and dining rooms are spacious, filled with natural light, and offer hardwood flooring and overhead pot lights. Updated kitchen boasts granite counters, tiled backsplash, abundance of cabinetry and drawers, centre island, includes the stainless steel appliances, and offers a secondary eating area. Off the kitchen, the open concept family room is sizeable and has custom built in shelves and cubbies anchoring the fireplace. A main-floor laundry/mudroom adds to the everyday convenience. Upstairs, the primary suite is a true retreat with both a walk-in and double closet plus a luxurious 3-piece ensuite complete with glass walk-in shower. Three additional bedrooms, all with premium hardwood flooring, are served by an updated 4-piece bathroom. The lower level is bright and airy with soaring ceilings and laminate floors. A large recreation room, games area with wet bar, additional den/home office, and a huge storage/utility room provide exceptional versatility. Located in Hunt Club in close proximity to parks, shopping, and transit! Some photos virtually staged. 24 hours irrevocable. (id:39840)
516 - 2000 Jasmine Crescent
Ottawa, Ontario
Rarely offered corner unit 5th-Floor Condo featuring 3 large bedrooms and 1.5 bathrooms. The open concept living and dining area creates a seamless flow, perfect for relaxation and entertaining. The L-shaped kitchen offers ample space for culinary creations. The primary bedroom has an attached 2 pc ensuite, ensuring your privacy and comfort. Laminate floors throughout the condo enhance its inviting ambiance. Natural light floods the bright and spacious rooms. Step onto the large balcony, where you can relish outdoor space and soak in the views. Your vehicle will find a secure home in the included underground parking space. Condo fees includes HYDRO/HEAT/WATER/SNOW REMOVAL and heated pool, hot tub, sauna, gym*, tennis court! Close to parks, shopping (Costco), daycare, schools, dining & entertainment. Public transit at the front door. Special assessment to be paid fully by the seller on closing. (id:39840)
142 Desmond Trudeau Drive
Arnprior, Ontario
Welcome to 142 Desmond Trudeau, a rare executive townhome offering a double garage, 5 bedrooms, and 4 bathrooms. With over 2,150 sq ft of bright, open living space above grade plus a fully finished basement, this home is freshly painted and truly move-in ready.The main floor features hardwood throughout, a chefs eat-in kitchen with stainless steel appliances, gas stove, and stylish backsplash, opening seamlessly to the family room with a cozy gas fireplace. A spacious dining room with upgraded lighting creates the perfect setting for gatherings. Upstairs, you'll find four generous bedrooms, including a primary retreat with vaulted ceilings, walk-in closet, and full ensuite, along with the convenience of an upstairs laundry room.The lower level has been thoughtfully finished to include a fifth bedroom, full bathroom, and recreation space, while still leaving plenty of room for storage. Step outside to your large deck and enjoy peaceful views of the park and pond, a beautiful backdrop for relaxing or entertaining. Don't miss the opportunity to make this exceptional property yours! *Some photos have been virtually staged* (id:39840)
557 Bayview Drive
Ottawa, Ontario
Nestled in the heart of Constance Bay, this is a rare opportunity to own a brand-new custom bungalow on an expansive 54' x 250' lot. Built by Bay Design Construction, this thoughtfully designed home offers modern comfort and quality craftsmanship just a one-minute walk from the picturesque Augers Beach - known to be the nicest beach in the area. The open-concept main floor showcases 9-ft ceilings and a striking cathedral ceiling in the great room and dining area, creating an airy atmosphere. A 23' x 14' front deck with a wood-burning fireplace makes for an ideal setting with beautiful river views. Inside, radiant in-floor heating provides year-round comfort throughout the home, complemented by gas-forced air. The kitchen features quartz countertops, an oversized pantry, and an island that is perfect for gathering. The adjoining dining area offers a seamless flow into the bright great room, anchored by an electric fireplace and large front windows framing serene natural views. Luxury vinyl plank flooring extends throughout the living areas and bedrooms, while both bathrooms and the laundry room feature durable tile. The primary suite has a walk-in closet and a spa-inspired ensuite complete with quartz surfaces, a soaking tub, and a step-in shower. The two additional bedrooms share a stylish 4-piece bathroom, and all closets, including the entry and laundry, will include custom built-in organizers. A spacious mudroom with laundry and inside access to the attached garage ensures everyday convenience. The front of the home will be sodded in the spring, with a paved driveway to follow, and the property's forest-backed yard provides privacy and connection to nature. With its blend of craftsmanship, elegant finishes, and proximity to the river and local amenities, this exceptional new build offers the perfect balance of modern living and the natural beauty of Constance Bay. (id:39840)
303 - 120 Grant Carman Drive
Ottawa, Ontario
Impressive CORNER 2-Bedroom, 2-Full Bath Condo with 2 PARKING Spots & Storage Locker! Welcome to this beautifully appointed, carpet-free corner unit offering a bright, spacious layout and incredible lifestyle amenities. Featuring hardwood and tile flooring throughout, this open-concept residence combines comfort, style, and functionality in perfect harmony. Step into a sun-filled living and dining area, enhanced by a picturesque window that flood the space with natural light and provides access to a private balcony! The kitchen impresses with its tile flooring, stylish backsplash, abundant cabinetry and ample counter space - ideal for cooking and entertaining alike. For added convenience, enjoy IN-SUITE LAUNDRY discreetly tucked away. The primary bedroom suite is generously sized, offering a large walk-in closet and a luxurious 4-piece ensuite bathroom featuring a separate soaking tub and stand-alone shower. The second bedroom is equally spacious and versatile, paired with another full 4-piece main bathroom - perfect for guests or family. A welcoming foyer with closet space completes this thoughtfully designed home. This unit includes two parking spots - one underground and one surface - plus a private storage locker. The building itself is exceptionally maintained and offers an array of resort-style amenities, including an indoor pool, hot tub, sauna, exercise room, and party room. Residents enjoy a friendly, vibrant atmosphere with plenty of community activities to stay social and engaged. Perfectly situated in a prime location near Merivale Road, this condo is just steps from shopping, restaurants, parks, and public transit. Condo fees conveniently include heat, water and air conditioning, making this an outstanding, worry-free lifestyle choice. Sold As Is due to Estate sale. An exceptional opportunity to own a bright, spacious and well-cared-for corner unit in a desirable community - move in and enjoy! (id:39840)
6730 Still Meadow Way
Ottawa, Ontario
Construction is underway on this exceptional custom-built bungalow, set to be completed by end of 2025. Thoughtfully designed with both luxury and practicality in mind, this home offers a well-planned layout that provides comfort, privacy, and modern elegance. Featuring three spacious bedrooms, each with its own ensuite bathroom. This home is ideal for families or those who enjoy having private retreats for guests. A main floor den offers the perfect space for a home office, library, or study, providing versatility to suit your lifestyle. The open-concept design is enhanced by soaring cathedral ceilings, large windows that flood the space with natural light, and high-end finishes throughout. The heart of the home is the beautifully designed living area, where the kitchen, dining, and great room flow seamlessly together, making it perfect for entertaining or everyday living. The fully finished basement expands the living space even further, offering endless possibilities for a recreation area, home gym, media room, or additional guest accommodations. A standout feature of this home is the three-car garage, which not only provides ample storage and parking space but also includes a convenient staircase leading directly to the basement. This smart design adds extra functionality and accessibility, perfect for families who need additional storage or private access to the lower level. The exterior of the home will feature a sophisticated blend of stone and brick, creating a timeless and elegant curb appeal. This is a rare opportunity to own a brand-new custom home with the ability to personalize the finishing touches to match your style. Buying now offers more opportunity for customization. A full list of builder specifications is available upon request. Taxes have yet to be assessed. Don't miss your chance to make this dream home your reality. ** Property taxes reflect vacant land, not yet assessed. (id:39840)
0 14 Route
Alfred And Plantagenet, Ontario
Opportunity knocks with this private 1.2 ACRE LOT nestled amongst mature trees in quiet surroundings! With the lot being ready for building permit application and all studies and analysis completed this lot is just waiting for someone with imagination to build their custom home! Surrounded by Crown land &farmers fields and just steps from ATV trails and hunting spots all the while being close to amenities - it's a hobbyists dream! Don't miss out! (id:39840)
6208 Renaud Road
Ottawa, Ontario
Charming Bungalow with In-Law Suite in Navan Great for Homeowners or Investors! This well-maintained bungalow in the heart of Navan offers a fantastic opportunity for first-time buyers or savvy investors. The main level features a bright and spacious layout with 3 bedrooms, gleaming hardwood floors, and ceramic tile throughout. Enjoy the warmth and natural light of the inviting living area, perfect for relaxing or entertaining. The basement includes a non-legal in-law suite with its own private entrance, complete with 2 bedrooms, a full kitchen, and a cozy living area ideal for extended family or rental potential. Situated on a soon-to-be-severed lot measuring approximately 17.87 x 43.89 meters, this property offers plenty of outdoor space. Please note: the porch on the right side of the house and the shed in the backyard will be removed prior to sale. Don't miss out on this versatile and affordable property in a peaceful, family-friendly neighborhood! (id:39840)
818 Everbloom Lane
Ottawa, Ontario
Welcome to 818 Everbloom Lane - a chic and modern Minto-built townhome in highly sought-after Heritage Park, Barrhaven. This stylish 3-level home offers a rare double car garage, 3 bedrooms plus a versatile office/den or 4th bedroom, and 2.5 bathrooms. The bright, open-concept second floor is perfect for entertaining, featuring a sleek kitchen with quartz countertops, stainless steel appliances, and direct access to a large private balcony. Upstairs, the spacious primary suite boasts a walk-in closet and a private ensuite bathroom, 2 large secondary bedrooms, while convenient upper-level laundry makes everyday living effortless. Located in a family-friendly neighbourhood close to top-rated schools, parks, shopping, dining, and transit, this home perfectly blends modern comfort, functionality, and style - ideal for professionals or families alike. Welcome home! Photos were taken prior to current tenant. Some photos have been virtually staged. (id:39840)
80 Hogan Drive
Mcnab/braeside, Ontario
Located in the second phase of Hogan Heights, this beautifully designed bungalow combines country charm with modern convenience. A desirable setting near the Algonquin Trail, with easy access to recreation, shopping, and schools only a short drive away. The Kentwood Model by Mackie Homes offers approximately 1,622 sq. ft. of well-planned living space, featuring three bedrooms, two bathrooms, a dedicated laundry room, and a family entrance with interior access to the two-car garage. An open-concept layout, complemented by abundant natural light, creates a bright and inviting atmosphere that is perfect for everyday living and entertaining. The kitchen is thoughtfully appointed with generous storage, stylish countertops, and a centre island ideal for casual gatherings. It flows seamlessly into the dining area and great room, featuring a natural fireplace and patio doors that lead to the covered porch and backyard. The primary bedroom serves as a peaceful retreat, complete with a walk-in closet, a well-appointed ensuite, and access to the covered porch. Two secondary bedrooms are featured. This property is currently under construction. (id:39840)
700 Mcmanus Avenue
Ottawa, Ontario
Step into this stunning custom John Gerard bungalow, featuring an expansive 3400 sqft of main-floor living space, enhanced by over 2000 sqft of beautifully finished basement. Exuding luxury and sophistication, this full brick residence is adorned with high-end finishes throughout. The main floor showcases, timeless trim work, elegant hardwood floors, tile, and soaring ceilings ranging from 9 to 12 feet, contributing to the home's grand ambiance. A fully functional main floor laundry room and pantry room offer convenience, while four spacious bedrooms (one currently used as an office) on the main level, along with a fifth bedroom and full washroom in the basement, accommodate families of all sizes.The gourmet kitchen is a culinary delight, equipped with top-tier Thermador appliances, soft-close drawers, and cupboards, and adorned with sleek quartz countertops in the kitchen and all washrooms. The basement is an entertainer's paradise, boasting a large recreation room, wet bar, billiards area, full gym (easily convertible to a sixth bedroom), and ample storage space with direct access to the triple-car garage. The property is situated on an oversized 1.1 acre lot, larger than neighboring properties, and includes a wooded area that ensures privacy and seclusion. This exceptional property perfectly combines style, comfort, and functionality, making it an ideal place to call home. (id:39840)
5 Parkridge Crescent
Ottawa, Ontario
Welcome to this beautifully updated two-storey home nestled on a quiet, family-friendly crescent in desirable Blackburn Hamlet. This spacious property offers four generous bedrooms and one and a half bathrooms, perfectly designed for comfortable family living. The entire interior has been freshly repainted, complemented by refinished hardwood floors that have been professionally sanded, stained, and finished to bring out their natural warmth and elegance. Additional upgrades include new baseboards on the upper level, modern lighting throughout, and numerous stylish details such as updated heat vent covers, light switches, cabinet pulls, and door knobs-all contributing to a polished, contemporary feel. The large kitchen features stainless steel appliances and a bright breakfast nook, ideal for everyday dining. The dining room provides the perfect setting for hosting family dinners, while the expansive living room offers a welcoming space for relaxing or entertaining guests. The home sits on a generous lot with a lovely backyard, ideal for outdoor enjoyment and play. The single garage offers convenience and additional storage space. The basement has been brought down to the studs, providing a blank canvas for your future design ideas. Located near excellent schools, Woodhill Park - with access to cross-country ski trails-and , and Joshua Bradley Park, this home combines modern upgrades, classic charm, and a prime location-an ideal opportunity to settle into one of Ottawa's most family-oriented communities. Don't forget to checkout the 3D TOUR and FLOOR PLAN. Roof 2011. Furnace 2010. Central AC 2010. Call your Realtor to book a showing today! (id:39840)
Ph6 - 1380 Prince Of Wales Drive
Ottawa, Ontario
RARELY AVAILABLE PENTHOUSE WITH STUNNING VIEWS! Experience the best of both worlds with this expansive, approximately 1,600 sqft (owner), two-storey penthouse that feels more like a sky-bound townhome than a condo. The thoughtfully designed main level features a generous kitchen with ample cabinetry and counter space, a grand living room, a versatile formal dining area, a convenient powder room, a dedicated storage area, and a cozy computer nook. Upstairs, you'll find three spacious bedrooms (currently set up as a two-bedroom), including a primary suite with its own full ensuite bath, plus a second full bathroom offering additional storage. Step outside onto your private, open-air terrace overlooking the cityscape and enjoy breathtaking views. Set in a secure, well-managed building loaded with amenities indoor pool and sauna, library, bicycle storage, car wash bay, and your own underground parking spot on the first level. All of this within walking distance to shops, dining, parks, and the beach. (id:39840)
110 Reliance Ridge
Ottawa, Ontario
PERFECT HOME for a LARGE FAMILY. Detached SINGLE with basement APARTMENT (non-conforming). PRIME LOCATION in Blackstone South. Plenty of uses/options for a savvy Buyer: 1) purchase as pure investment, rent both units 2) live in upper unit, rent lower unit to generate income to offset ownership costs 3) PERFECT for MULTI GENERATION or MULTI FAMILY LIVING...INLAW SUITE. 4) easy conversion back to single family use. 5) live in upper and use lower for a home based business. TURN KEY PROPERTY. MATTAMY PREAKNESS has 3 LARGE BEDROOMS + HUGE LOFT (vaulted ceilings and easy conversion to a 4th bedroom), 2.5 bathrooms, STUNNING KITCHEN (SS appliances/ gas stove/quartz counters, breakfast bar, WALK-IN PANTRY), living/dining rooms, direct access to rear deck & garage w. EV CHARGER, and handy MUDROOM. FANTASTIC PRIMARY with DUAL WALK IN CLOSETS and a 3PCE ENSUITE (Glass Shower). Lower Suite is massive open concept studio apartment with private laundry and private entrance direct from exterior rear. SHOWS VERY WELL, MOVE IN READY. No shared common areas. EXTENSIVE EXTERIOR LANDSCAPING - STUNNING CURB APPEAL. Lower unit leased for $1700 until Aug31, 2026, covers the first $300k+ of mortgage payment. OUTSTANDING VALUE!! (id:39840)
321 Clemow Avenue
Ottawa, Ontario
Welcome to 321 Clemow Avenue, an elegant and thoughtfully updated home in the heart of the Glebe. This remarkable property combines heritage charm with modern comfort, offering six bedrooms plus a den and 3.5 bathrooms. The main floor features bright, inviting spaces with heated floors throughout, a gas fireplace, and a stunning kitchen renovated in 2019 with an impressive 8-foot island designed for family gatherings and entertaining. A new powder room and enclosed front porch were added to create a practical front mudroom, while smooth ceilings and automatic blinds in the front room add a refined modern touch. Upstairs, the second floor offers four spacious bedrooms and a beautifully redone five-piece bathroom (2022) with a soaker tub and separate shower. The third level provides two additional bedrooms and a den, perfect for guests, a home office, or playroom. The finished basement includes a comfortable in-law suite with a side entrance, separate electrical panel, three bedrooms, and a full bath. Significant updates include full rewiring from knob and tube (2019), new boilers with AC units and a heat pump system added in 2025, and an oversized garage rebuilt in 2024 with an 8-foot door and drainage system to prevent flooding. The foundation was waterproofed from the exterior in 2019, the entire roof was replaced the same year, and the floors were refinished for a fresh, polished look. Enjoy front landscaping with underground sprinklers, a rebuilt driveway (2023-2024), and a fenced backyard with a deck ideal for entertaining. With its heritage designation, timeless character, and thoughtful modern upgrades, this home offers a rare opportunity to own a piece of the Glebes history with every modern convenience. 24 hour irrevocable on all offers. (id:39840)
202 - 1285 Cahill Drive
Ottawa, Ontario
Welcome to Strathmore Towers-a beautifully maintained condo community offering comfort, convenience, and charm in an unbeatable location! This bright and spacious two-bedroom, one-bathroom unit is perfect for both homeowners and investors.Step inside to discover an inviting open-concept living and dining area filled with natural light from large windows, creating a warm and welcoming atmosphere. Enjoy your morning coffee or unwind in the evening on your private balcony with a lovely view. The kitchen is conveniently located and includes an in-suite washer and dryer for added ease.Strathmore Towers residents enjoy an impressive range of amenities, including an outdoor swimming pool, billiards room, library, party room, guest suites, saunas, and even a woodworking shop-perfect for hobbyists and entertainers alike.Ideally situated in the heart of South Keys, you'll have easy access to shopping, restaurants, schools, and places of worship. Major routes such as Hunt Club Road, Alta Vista, and Mooney's Bay are just minutes away, offering quick connections to downtown Ottawa and beyond.Condo fees include heat, hydro, and water-making this an outstanding opportunity to own a beautiful home in a prime location! (id:39840)
146 - 70 Edenvale Drive
Ottawa, Ontario
Welcome to 70 Edenvale Drive, a modern and elegant 2-bedroom plus den upper-level condo townhome perfectly situated in the heart of Beaverbrook, Kanata - one of Ottawa's most established and family-friendly neighborhoods.This bright and airy home features a stylish open-concept living and dining area with soaring ceilings and expansive windows that flood the space with natural light, creating a warm and inviting atmosphere. The updated kitchen is a true showpiece, complete with stainless-steel appliances, a functional center island, ample cabinetry, and direct access to a private balcony - ideal for enjoying your morning coffee or relaxing in the evening.Upstairs, you'll find two spacious bedrooms, including a primary suite with its own private balcony, a walk-in closet, and a modern ensuite bathroom. The versatile den offers the perfect space for a home office, study area, or cozy reading nook - adapting easily to your lifestyle needs.Designed for young professionals, growing families, or savvy investors, this home strikes the perfect balance of style, comfort, and convenience. Located just minutes from Kanata's tech hub, Kanata Centrum, and surrounded by parks, scenic trails, golf courses, and top-rated schools, it offers the best of suburban tranquility with city connectivity. Enjoy quick access to Highway 417, public transit, and the Richcraft Recreation Complex - everything you need is right at your doorstep.With two balconies, modern finishes, and a sophisticated yet practical layout, this Beaverbrook gem is move-in ready and waiting for you to call it home. (id:39840)
608 - 204 Eliot Street
Clarence-Rockland, Ontario
Discover comfort and convenience in this rarely offered main-level 2-bedroom condo in the sought-after Eliot Street community of Rockland. Perfectly situated on a quiet cul-de-sac and within walking distance to grocery store, pharmacy, restaurants, Beer Store, parks, and daily essentials, this move-in ready home blends style and practicality.An inviting open-concept layout welcomes you with neutral laminate and ceramic flooring throughout the main living areas. The bright living room features a cozy gas fireplace, keeping the home warm and energy-efficient and chilly ductless air conditioner for summer comfort. The kitchen impresses with an island, abundant cabinetry, sleek hardware, and newer stainless appliances-truly model-home quality. Two spacious bedrooms provide comfortable living, along with a full bathroom offering generous counter space. Enjoy the convenience of in-unit laundry with storage.Step outside to your private front patio, perfect for morning coffee or evening relaxation. Built with concrete slabs and full concrete between units, this condominium offers exceptional soundproofing, fire resistance, increased safety, and reduced energy costs-a standout advantage in this market.Ideal for first-time buyers, downsizers, or investors seeking a well-maintained property in a desirable location. A beautiful and functional place to call home.24 Hours Irrevocable on all offers.Immediate or flexible possession available. (id:39840)
155 Stonewood Drive
Beckwith, Ontario
Discover your oasis on Stonewood Drive, nestled within the charming community of Country Lane Estates. This enchanting 3+1 Bedroom, 3-bathroom home radiates tranquility from the moment you enter. The open-concept living and family rooms are beautifully enhanced with timber accents throughout the main level. The well-appointed kitchen features granite countertops and stainless steel appliances, seamlessly connecting to a spacious deck with glass railings. This deck is the perfect place to enjoy views of the natural swimming pool and your personal backyard paradise. The primary bedroom acts as a serene retreat, complete with a master ensuite that showcases floor-to-ceiling tile, a fluted wall feature, a freestanding tub, a double vanity, and a custom curbless shower. On the opposite side of the house, you'll find additional generously sized bedrooms along with a family bathroom. The lower level features a walk-out basement that includes an extra bedroom or office area with adjoining bathroom & sauna, game room, and dog run. Pride of homeownership is evident in every corner of this residence. Indulge in a complete spa experience without stepping outside your home! Schedule your private showing today. (id:39840)
1985 Rue Lacelle Street
Alfred And Plantagenet, Ontario
This 3-bedroom mobile home sits on its own owned lot and offers a spacious living room with hardwood flooring, a bright eat-in kitchen, three bedrooms with brand-new wall-to-wall carpet, a 4-piece bathroom, and a large storage room. Additional features include tile, hardwood, and carpeted flooring, a gable roof, a front covered porch, updated roof shingles, a hot water tank, and two storage sheds. Land value alone is worth it. Good tenants willing to remain. (id:39840)
302 - 301 Bayrose Drive
Ottawa, Ontario
Bright Barrhaven one level condo in the desirable area of Chapman Mills. Well maintained and quiet low rise building in a convenient location close to everything you could need. Natural light that floods the space with south and east facing windows! Open concept layout with 9ft ceilings. Light hardwood flooring in the main living areas. Kitchen with light cream coloured cabinets, stainless steel appliances and island with breakfast bar. Primary bedroom with ensuite. Second bedroom and second full bathroom. Garage parking with dedicated storage closet. Laundry in the unit. Elevator in the building. SPACIOUS balcony is a great place to enjoy some sunshine. This Minto built condo is walking distance to shopping, restaurants and transit. (Pictures taken prior to current tenant). (id:39840)
26 - 60 Elmsdale Drive
Kitchener, Ontario
Welcome to 60 Elmsdale Drive, Unit #26, a beautifully maintained carpet-free 3-bedroom end-unit condo townhouse in Kitchener, Main floor bed room or can be used as family room, perfect for first-time buyers or families. Ideally located within walking distance to McLennan Park and close to transit, shopping, dining, and schools, this bright home features a spacious living and dining area, a convenient powder room, and a modern kitchen with stainless steel appliances (2021) and ample cabinet space. The lower level offers a large family room with a walk-out to a private deck backing onto a common area with a playground and pool, while the upper level includes three generous bedrooms and a 4-piece bath. Additional highlights include updated flooring(within the last two years), gas forced air heating, central air conditioning, in-unit laundry, a single-car garage, and two driveway parking spaces-everything you need for comfortable, low-maintenance living in a family-friendly community. (id:39840)
102 Kelso Private
Ottawa, Ontario
Sought-after enclave of adult-lifestyle bungalow townhomes on a premium lot backing on golf course. All-brick exterior, lovely landscaping & interlock stone walkway all lead to a home that radiates pride of ownership. Bright foyer with tile floor and a transom window. Guest bedroom is located at the front of the home, providing additional privacy, or use this space as a home office or den, with hardwd floor and cheater access to the main bath. Gleaming hardwd floors enhance the combined living and dining rm, with windows overlooking the tranquil back yard and golf course view beyond. Cooking will become an enjoyable task in the remodeled kitchen featuring tile floor, plenty of white Shaker-style cabinetry, tile backsplash and newer stainless-steel appliances. Window and garden door in the bright eating area provide an abundance of natural light and easy access to the deck. Generous primary bedroom with hardwood floor features a picture window offering peaceful views of the back yard. Walk-in closet and private ensuite bath will be welcome features. Main level laundry rm offers easy access to the garage. Huge window in an open staircase leads to the spacious lower level recreation rm with gas fireplace. A third bedroom and a third full bath make this space ideal for guests. Plenty of unfinished space remains for storage in the utility area. Last but not least! Extend leisure activities to the generous deck in a peaceful back yard setting offering privacy and spectacular views of the golf course. Additional seating area and perennial gardens offer a tranquil space to watch the seasons change. Don't miss these updates completed within the last year: roof, furnace, garage door, major appliances, kitchen backsplash, remodeled countertop, deck stairs. Premium golf course location at a competitive price. Assoc fee of $178 covers common area & road maintenance, snow removal on the street, garbage removal. 24-hrs for offers. (id:39840)
1210 Old Prescott Road
Ottawa, Ontario
Prime Development Opportunity in Greely 3.7 Acres of Residential Land. Attention builders and investors! This rare 3.7-acre parcel in the heart of Greely offers endless potential. Surrounded by established residential homes, this flat and spacious lot is ideally situated for development and can be subdivided into 2, 3, or 4 residential lots (subject to approvals).Whether you're looking to build multiple custom homes or create a small residential enclave, this property provides the space and flexibility to bring your vision to life. Located in a growing and sought-after community just minutes from schools, parks, amenities, and a short drive to Ottawa, this is a prime opportunity to invest in one of the regions most desirable suburban settings. Don't miss your chance to capitalize on this exceptional land offering in Greely. (id:39840)
201 - 2785 Baseline Road
Ottawa, Ontario
Welcome to 2785 Baseline Road. Modern Comfort in Ottawa's Redwood Park. Experience stylish, low-maintenance living in this beautifully updated 2-bedroom, 2-bathroom condo located in the highly sought-after neighbourhood. Perfectly situated just minutes from Queensway Carleton Hospital, Algonquin College, and the future Pinecrest LRT station, this modern condo offers convenience, comfort, and a fantastic west-end lifestyle. Enjoy one of the building's larger floor plans with 869 sq. ft. of interior space plus a 63 sq. ft. balcony. The open-concept design with 9ft ceiling is ideal for entertaining or relaxing, featuring elegant hardwood flooring, tile in the kitchen and bathrooms, and freshly cleaned carpet in the bedrooms. The chef-inspired kitchen offers neutral Granite countertops, contemporary cabinetry, tile backsplash, appliances (fridge, stove, dishwasher, hood fan), and a central island with breakfast bar. Flooded with natural light, the spacious living room opens onto a private balcony complete with natural gas BBQ hookup-perfect for outdoor dining or unwinding at sunset. Both bathrooms boast granite countertops and have been updated with modern lighting (2025), and the entire unit has been freshly painted, creating a bright, move-in-ready space. The primary bedroom includes a 3-piece ensuite and walk-in closet, while the second bedroom with walk in closet, offers flexibility for guests, a home office, or study area. Added conveniences include in-unit laundry, central air conditioning, a storage locker (P1 - #169), and heated underground (#28) parking-no scraping snow off your car in winter! Located close to Bayshore Shopping Centre, DND Moodie Drive, parks, schools, trails, and quick access to Highways 416/417 and public transit, this condo combines modern design, everyday comfort, and unbeatable convenience. Ideal for first-time buyers, professionals, or downsizers seeking a beautiful home in Ottawa's west end. Some photo are virtually staged. (id:39840)
1415 Sheridan Rapids Road
Lanark Highlands, Ontario
Discover 157 acres of heritage, heart, and pure country magic. This remarkable 1850s stone farmhouse near Lanark is more than a home - it's a legacy. With four barns, rolling fields, and forested trails, it's a place where history and modern comfort live in perfect harmony. Step inside, and the craftsmanship speaks for itself. Original stone walls, exposed beams, and pine floors tell stories from generations past, while thoughtful updates ensure every modern comfort. The heart of the home is the stunning double-sided stone fireplace - a masterpiece that connects the kitchen and family room, inviting cozy evenings and spirited gatherings. Heated tile floors, a metal roof (2015), and updated electrical (200 amp, copper wiring, 2012) make this historic home both timeless and worry-free. Outside, endless possibilities await - from hobby farming to trail riding to simply soaking in the peace of your own private paradise. The property's 157 acres of fields, forest, and natural beauty create a haven for wildlife, adventure, and tranquility alike. Add to that a welcoming rural community, and you'll find something truly rare: a home that offers both solitude and belonging. Whether you dream of a forever family estate, a working farm, or a serene country retreat, 1415 Sheridan Rapids Rd is a story waiting for its next chapter. Don't miss the chance to make it yours. Additional vacant waterfront lot available (PIN 050320025). (id:39840)
843-839 Somerset Street W
Ottawa, Ontario
Incredible Investment Opportunity in the Heart of Chinatown! Located on bustling Somerset Street West, this traditional Main Street-zoned property offers excellent passive income potential with a projected annual income of $120,000. A long-standing, well-known restaurant tenant occupies one side of the building under a triple net lease, covering all utilities and minimizing owner expenses.The adjacent unit is currently vacant and presents an exceptional opportunity potentially renting for up to $6,900/month. Ideal for an owner-occupier or an investor looking to maximize returns, this space is perfect for a wide range of uses. Major capital improvements already completed: the property features a brand new roof (2025) valued at $63,000, offering peace of mind and long-term savings on maintenance. Zoning permits restaurant or other commercial operations or redevelopment for multi-unit residential, offering flexibility and long-term growth. Property Highlights: High visibility with large street-facing windows, 5 dedicated parking spaces for tenants, prime location with a bus stop right at the door, surrounded by vibrant local businesses and community amenities. Don't miss your chance to own a versatile, income-generating property in one of the city's most dynamic neighbourhoods. (id:39840)
646 Hamsa Street
Ottawa, Ontario
Welcome to 646 Hamsa St, a stunning End Unit Tahoe model home nestled in the heart of Barheaven, (2084 SQF Approx) This exquisite 4-bed, 3-bath residence offers a seamless blend of modern elegance and functional design, making it the perfect home for families and entertainers alike. Step inside to an inviting open-concept layout, where the spacious living area flows effortlessly into a beautifully designed kitchen perfect for hosting gatherings/joying everyday moments. Upstairs, the primary suite is a true retreat, featuring a luxurious 4-piece ensuite and a walk-in closet. 3 additional generously sized beds provide comfort and versatility. The fully finished basement offers extra living space and a rough-in for future customization, New flooring on main & Basement (2024) new shower doors (2024) . rough-in in the basement for your 4rh bath. located near top-rated schools, vibrant shopping centers, scenic parks, and an array of amenities, this home offers both convenience and sophistication. (id:39840)
89 Clarence Street
Ottawa, Ontario
Prime Location of the Sale of Business Assets of restaurant/bar with a fully equipped kitchen. Excellent condition. Approx. 2500 sq ft plus full useable Basement included. Rent approximately $18.7k/month (includes TMI) plus HST plus utilities. Great opportunity and priced to sell. Turnkey operation. 141 occupancy inside; 62 occupancy outside. Bring your concept and be ready to operate quickly. (id:39840)
3382 Carp Road
Ottawa, Ontario
A rare offering just minutes from Kanata and Stittsville, this all-brick bungalow is nestled on a beautifully landscaped 3.95-acre lot surrounded by scenic ravine views and open farmland. Zoned agricultural, this well-maintained property offers exceptional potential for a home-based business, multi-generational living, or future investment. Inside, the spacious layout features a large eat-in kitchen with direct access to a sunny deck overlooking the expansive backyard perfect for entertaining or simply enjoying the peaceful surroundings. A formal dining room, two large living areas, and a dedicated office/den provide flexibility and function for families or remote work. Three bedrooms, three bathrooms, main floor laundry, and a triple-car garage complete the upper level. The fully finished lower level expands your options with a massive recreation room, billiards area, bar, additional bedroom with walk-in closet, and the potential to convert the basement into a separate suite or duplex. Outside, the home is set back from the road with a long, private driveway and immaculate grounds. A 3,200 sq ft detached garage (built 7 years ago) offers potential for storage rental income. Incredible space for storage, a workshop, RV parking, or agricultural uses including kennel operations. Can hold 14 to 20 cars depending on the size. The fully fenced yard features fruit trees (apple, cherry, plum, and pear), trimmed hedges, and a cleared tree line around the ravine. Wildlife lovers will enjoy frequent deer and turkey sightings, and sports enthusiasts will appreciate the space for a pool, tennis court, or basketball court. Additional highlights include a new furnace (2024), interlocked walkway, and excellent road exposure on Carp Road. A unique property with unmatched potential, blending country charm with business-ready amenities. (id:39840)
353 Voyageur Place
Russell, Ontario
Homes offers an award-winning home in designs & energy efficiency, ranking in the top 2% across Canada for efficiency ensuring comfort for years to come. Backing onto the10.2km nature trail, with a 5 min walk to many services, parks, splash pad and amenities! This home offers an open concept main level with engineered hardwood floors, a gourmet kitchen with cabinets to the ceiling & leading to your covered porch overlooking the trail. A hardwood staircase takes you to the second level with its 3 generously sized bedrooms, 3 washrooms, including a master Ensuite, & even a conveniently placed second level laundry room. The exterior walls of the basement are completed with drywall & awaits your final touches. Please note that this home comes with triple glazed windows, a rarity in todays market. Lot on Block 3, Unit B. Middle unit. *Please note that the pictures are from similar Models but from a different unit.* (id:39840)
351 Voyageur Place
Russell, Ontario
Homes offers an award-winning home in designs & energy efficiency, ranking in the top 2% across Canada for efficiency ensuring comfort for years to come. Backing onto the10.2km nature trail, with a 5 min walk to many services, parks, splash pad and amenities! This home offers an open concept main level with engineered hardwood floors, a gourmet kitchen with cabinets to the ceiling & leading to your covered porch overlooking the trail. A hardwood staircase takes you to the second level with its 3 generously sized bedrooms, 3 washrooms, including a master Ensuite, & even a conveniently placed second level laundry room. The exterior walls of the basement are completed with drywall & awaits your final touches. Please note that this home comes with triple glazed windows, a rarity in todays market. Lot on Block 3, Unit C. Middle unit. *Please note that the pictures are from similar Models but from a different unit.* (id:39840)
50 - 2610 Draper Avenue
Ottawa, Ontario
Amazing opportunity for investors or first-time buyers! This spacious condo is perfect for someone looking to add to their investment portfolio or customise their own home with personal touches. Featuring a newer Ikea kitchen (2025) and updated bathroom, this property offers a great foundation with room to finish as you wish. The dishwasher and hood fan are brand new and still in the box, while all other appliances are included in as-is condition. No flooring is currently installed, giving you a clean slate to make this space your own with minor renovations. The layout includes large principal bedrooms on the second floor and a renovated 4-piece family bath. The third bedroom in the lower level features access to a renovated 2-piece bath across the hall, along with separate storage and laundry areas for convenience. Located close to Algonquin College, this property makes an ideal investment or starter home in a desirable, high-demand rental area. Offers will be reviewed Saturday, Nov 15th, 2025 at 11:00 AM. Status certificate available. Seller will consider pre-emptive offers with 24-hour irrevocable. Don't miss this affordable opportunity to build equity and add value in a great location! Parking spots are designated. (id:39840)
160 Begonia Avenue
Ottawa, Ontario
Professionally rebuilt in 2018.This luxury residence is a testament to superior craftsmanship. TREX front porch & a Scarlet red front door welcome you. Main floor boasts high ceilings and large picture windows. The feature engineered glass staircase will impress your guests, w metal railings &thick glass landing & stairs. The living room, accentuated by a contemporary fireplace, offers a cozy retreat. The adjoining dining area seamlessly flows into the custom Artisan kitchen, complete with Cambria waterfall quartz counters and in-drawer lighting. The modern cabinetry w coffee station w bar flow to eat in kitchen, with floor to ceiling windows for optimal natural light. Potlights and flat ceilings, NO STIPPLE anywhere! Upstairs, discover gleaming hardwood throughout the 3 generous bedrooms and landing area. Primary ensuite w/radiant heated floors and main bath provide luxury with gorgeous modern finishes. The basement adds versatility with a den, fourth bedroom, and full laundry with 3 piece bath. All hardwood throughout main and upper levels is solid wood, there is no carpet anywhere. The entire basement has radiant heating throughout. Bonus cold storage room with racks included. Income is generated from the Solar panels, contract is transferrable. Backyard is low maintenance, with modern pavers, covered gas BBQUE hookup. Pad for hot tub at back, with all hookups included (no Hot Tub). Professional landscaping w automatic exterior lighting. Garaga California glass garage doors for extra WOW factor! The industrial shelving in the oversized garage is included. Full list of upgrades attached to highlight features of home. Furnace, Humidifier, HRV, A/C, 2019, Hot water tank 2021, Electrical panel 200 amp, Tesla EV charger in garage 200 amp , NEST control included. Walls double Roxul fire & soundproofed. Framing upgraded pressure-treated lumber. Walking distance to shops on Bank & the Ottawa Hospital. Net 0 home electricity. (id:39840)
10 Carlisle Circle
Ottawa, Ontario
Step Into A World Where Luxury, Privacy, & Nature Unite In Perfect Harmony! Tucked Away In A Prestigious Golf Course Community, This Exceptional Estate Rests On Nearly Six Acres Of Rolling Greenery & Towering Trees, Creating A Setting Unlike Any Other. As You Arrive, The Tranquility Of The Property Is Instantly Apparent. Step Through The Front Door Into A Spacious Foyer That Opens To Sun-Filled Living Areas Adorned With Hardwood Floors & Expansive Windows Framing Picturesque Views. The Inviting Living Room Centers Around A Striking Wood-Burning Fireplace, Adding Warmth & Character To Every Gathering. The Heart Of The Home Is A Chef-Inspired Kitchen Designed For Beauty & Function, With Solid Wood Cabinetry, Granite Counters, 7 Premium Stainless Steel Appliances, Including Double Ovens & An Oversized Fridge. A Generous Island & Adjacent Dining Area Make Entertaining Effortless, Flowing Seamlessly Toward The Backyard Paradise. Upstairs, The Primary Suite Offers A Peaceful Escape With A Juliette Balcony & Spa-Inspired Ensuite. Each Additional Bedroom Features Its Own Ensuite, Ensuring Comfort & Privacy For Family & Guests. The Fully Finished Basement Extends The Living Space With Areas For Recreation, Fitness, Or Movie Nights. Step Outside & Discover The True Highlight Of This Estate-A Resort-Style Backyard. A Saltwater Pool Is Surrounded By Lush Landscaping, Expansive Interlock, & A Timber-Framed Pool House With Wet Bar, Sitting Area, Outdoor Shower & Change Room. Gather Around The Built-In Fire Pit Beneath The Stars, Explore Private Trails, Or Simply Relax In Your Outdoor Sanctuary. With A New Furnace, Irrigation System, Heated Garage W/Epoxy Flooring, Secondary Laneway, & Two Wells-The Second Dedicated To Front & Back Irrigation-Every Detail Has Been Thoughtfully Designed. This Property Perfectly Blends Sophistication, Comfort, & Natural Beauty-A Rare Chance To Truly Have It All. Schedule Your Showing Today. Don't Miss This GEM! (id:39840)
186 Lamprey Street
Ottawa, Ontario
Welcome To This TURN KEY, Exceptional Family Home Nestled On A Peaceful Street In The Sought-After Half Moon Bay Community! From The Covered Front Porch To The Bright, Open Interior, Every Detail Of This Property Has Been Thoughtfully Designed For Modern Living. The Welcoming Tiled Foyer Opens To A Versatile Front Room, Perfect For A Home Office Or Cozy Sitting Area. Large Windows With Decorative Shutters Fill The Home With Natural Light, Creating A Warm And Inviting Atmosphere Throughout. The Main Level Showcases A Spacious, Open-Concept Layout Ideal For Entertaining. The Living And Dining Areas Feature Elegant Coffered Ceilings And Seamlessly Flow Into The Kitchen. The Kitchen Offers An Oversized Island With Seating, Timeless White Cabinetry, Pot Lighting, Stainless Steel Appliances, And Ample Storage. A Convenient Door Off The Kitchen Provides Direct Access To The Backyard, Which Awaits Your Personal Finishing Touches! Upstairs, The Primary Bedroom Serves As A Peaceful Retreat With A Walk-In Closet And A Luxurious 5-Piece Ensuite. Three Additional Bedrooms Offer Generous Space For Family Or Guests, Along With A Well-Appointed Shared Bathroom. The Second-Level Laundry Adds Everyday Convenience, While The Reading Nook Provides A Quiet Corner To Relax With A Book Or A Morning Coffee. The Unfinished Lower Level Presents Endless Possibilities To Customize The Space To Your Needs, Whether You Envision A Recreation Room, Gym, Or Additional Living Area. Located Steps From Parks, Schools, Shopping, And The Minto Recreation Complex, This Home Combines Comfort, Function, And A Fantastic Location. Half Moon Bay Is Known For Its Family-Friendly Vibe, Green Spaces, And Easy Access To Transit, Making It One Of Barrhaven's Most Desirable Neighbourhoods. Nothing To Do But Move In And Start Enjoying The Lifestyle This Beautiful Home And Community Have To Offer! (id:39840)
2214 County 2 Road
Edwardsburgh/cardinal, Ontario
Absolutely lovely country living in a clean and updated brick bungalow. From your kitchen sink enjoy fields of corn as far as the eye can see, and cattle grazing. Close to all major transportation, including the International Bridge. One hour to Ottawa via Hwy 416. Partial River views, near parks, boat launches, and all the Seaway offers. Close to Convenience Store and Gas Mart. Open and renovated kitchen with island, all appliances included . Gleaming hardwood throughout with ceramic accents. 2 large bedrooms. One full bath with whirlpool tub, corner shower, vanity, sink, and the main floor laundry. Basement has one bedroom with natural light , and closets, beautiful ceramic flooring. 2 large Utility rooms. Generous and Warm Family Room, has raised gas stove. Linen closet, entry closet. Security lock. Remote Garage Door on the 16' by 30', steel roofed, one car garage. Clothesline deck and water gather back of garage. Nicely landscaped with interlocking on walkways, flowering shrubs, and raised gardens. New roof 2023, Windows 2015, Furnace and Stove 2017. Generac. All other upgrades found in Documents. 24 Hour Irrevocable. (id:39840)
1448 Hemlock Road
Ottawa, Ontario
This executive townhome is the largest on offer and will impress you at every turn. 4 bedrooms, 3.5 bathrooms, 2 car garage and spectacular 3rd floor terraces. Perfect main floor living w/ the kitchen at the heart of the home, quartz waterfall island, gorgeous backsplash, designer lights and SS appliances. Modern, yet comfortable. Spacious dining area w/ a view to the park across the street and a living room w/ access to a south facing balcony. Upstairs features the primary bedroom w/ walk-in closet and ensuite, two more bedrooms, full bath and 2nd floor laundry. The 3rd floor rooftop terrace w/ views to the Gatineau Hills and park across the street is the perfect urban oasis. Downstairs is a 4th bedroom that can be a family room, gym or home office, full bath and access to the 2 car garage. Snow and lawn care taken care via condo fee. 200 amp service. Come see this home today! (id:39840)
227 Ireland Road
Merrickville-Wolford, Ontario
Check out this raised bungalow with walkout basement huge double car garage just 10 minutes from the town of Merrickville. This lot is absolutely beautiful, mature trees act as a stunning backdrop to the back deck and side and backyard area. Very private and nicely manicured landscaping. The house has three bedrooms upstairs and one downstairs, two bathrooms with a family room that walks out to the back lawn area The newer two car garage could be accessed from the inside lower level. The house needs a little updating and somebody with a vision could make this home amazing. This house has tons of possibilities and one of the nicest lots around. (id:39840)
8055 County Rd. 44 Road
Edwardsburgh/cardinal, Ontario
Welcome to 8055 County Road 44 a versatile and spacious detached home perfect for multi-generational families or those seeking flexible living arrangements. The main level features 2 bedrooms and 1.5 bathrooms, an open-concept kitchen and living area, plus a cozy sunroom. The semi-finished basement offers even more potential with a separate 1-bedroom suite, full bathroom, and a walkout basement. It's just waiting for your choice of flooring to complete the space! Complete with a generac generator in case of power outages. Attached 1 car garage with inside entry to the main level as well as a 20 x 30ft detached workshop. Lower level entry is separate from main level. Enjoy the backyard, perfect for gatherings, gardening, or simply soaking in the peaceful surroundings. Located less than an hour from Ottawa. (id:39840)
1355 Fribourg Street
Russell, Ontario
**Please note that some photos are virtually staged** Step into pure modern elegance with this breathtaking 2-storey showpiece a home where style, comfort, and function meet in perfect harmony. From the moment you walk through the door, you're greeted by a sun-drenched, open-concept layout that instantly feels warm and welcoming. The designer kitchen is nothing short of spectacular, boasting expansive counters, a sleek, chef-inspired design, and a coveted walk-in pantry perfect for keeping your space organized and ready for both everyday meals and hosting unforgettable gatherings. The dining area flows effortlessly to the backyard through patio doors, revealing a private oasis with a back deck, no rear neighbours, and serene forest views the ultimate backdrop for relaxation or entertaining. The living room, anchored by a cozy natural gas fireplace, invites you to curl up and truly unwind. A stylish 2-piece bathroom adds convenience for both family and guests. Upstairs, your primary suite retreat awaits, complete with a walk-in closet and a spa-like 3-piece ensuite for those moments of indulgence. Two additional spacious bedrooms, a second full bath, and the ultimate convenience of upstairs laundry complete this perfect upper level. The unfinished lower level is your blank canvas, already equipped with a rough-in for a bathroom whether you dream of a home theatre, private gym, or stylish lounge, the possibilities are endless. This isn't just a home its your next chapter, your everyday escape, and the lifestyle upgrade you've been searching for. (id:39840)
1043 County Rd 44 Road E
North Grenville, Ontario
Discover the perfect blend of comfort and natural beauty in this architecturally designed 2+1 bedroom 2 bath split level. Nestled among mature trees in the picturesque North Grenville countryside, this quality built residence offers an exceptional living experience for those seeking privacy & tranquility without sacrificing modern conveniences. Large open concept kitchen & dining area, formal living room and inviting family room with a gas fireplace to keep you cozy on cool nights. Step out the patio doors to your own private oasis. The expansive deck serves as an ideal spot for morning coffee or evening entertaining, overlooking mature perennial gardens that provide year round visual interest. For nature enthusiasts, a private nature trail winds through the property, offering peaceful walks among established trees and natural landscaping. The lower level features a rec room with gas fireplace, bedroom, craft room & utility room with plenty of storage. The heated detached garage & workshop combination provides practical storage solutions while maintaining comfortable working conditions throughout the seasons. The Cummins generator ensures uninterrupted power supply, adding peace of mind during inclement weather. The quality construction, thoughtful amenities, and natural setting create an environment where memories are made and life is truly enjoyed. Call to book your private showing now, This stunning property will not last long. Updates include new roof 2024, generator 2023, garage door opener 2024, some new windows 2020. Geothermal heating & cooling ground source 2010, 2 propane fireplaces recently maintained. Hydro is equal billing of $236./mo. Includes fridge, stove, dishwasher, microwave, washer, dryer. (id:39840)


