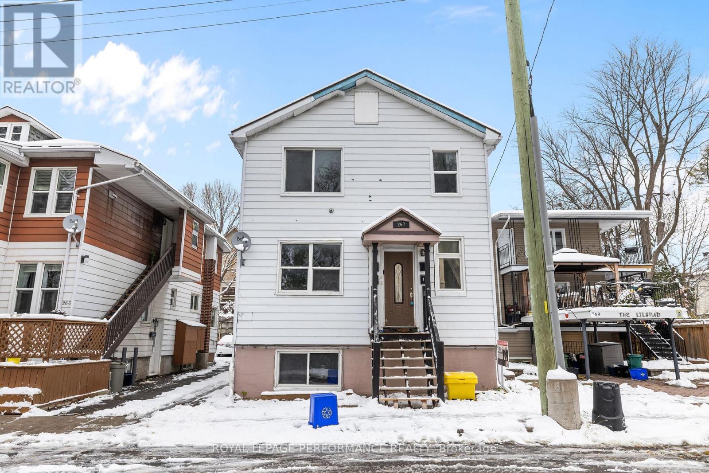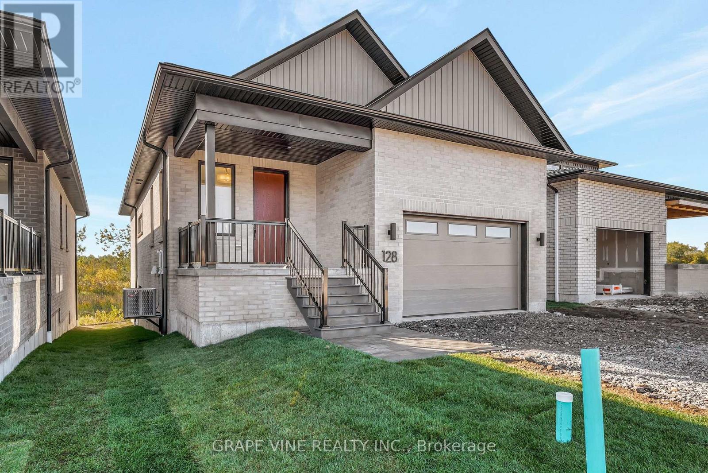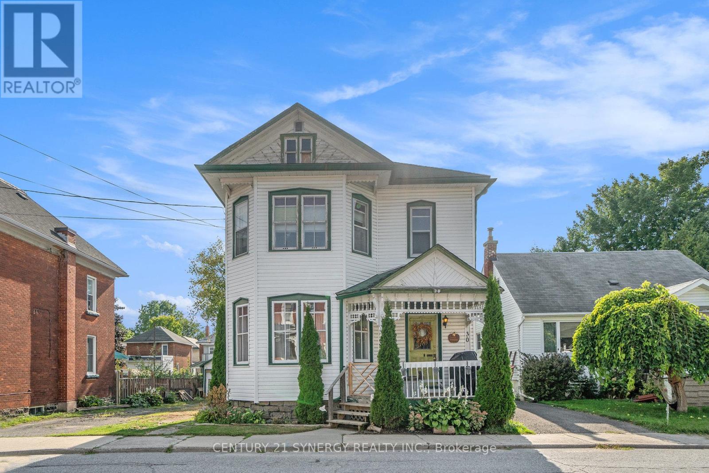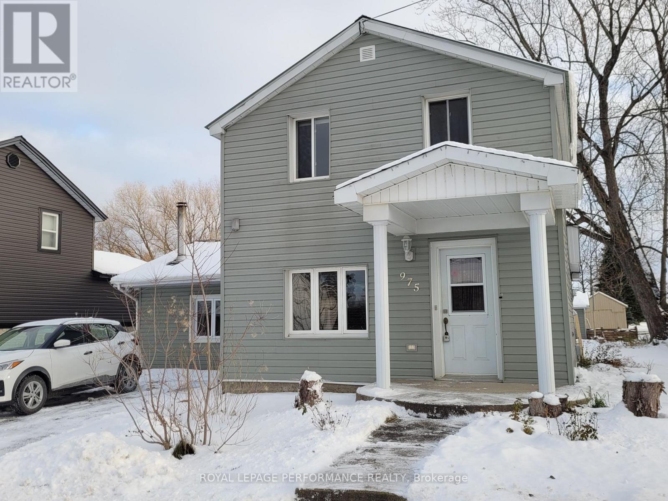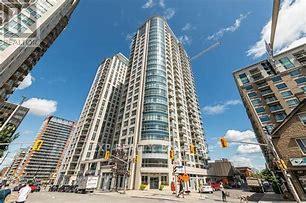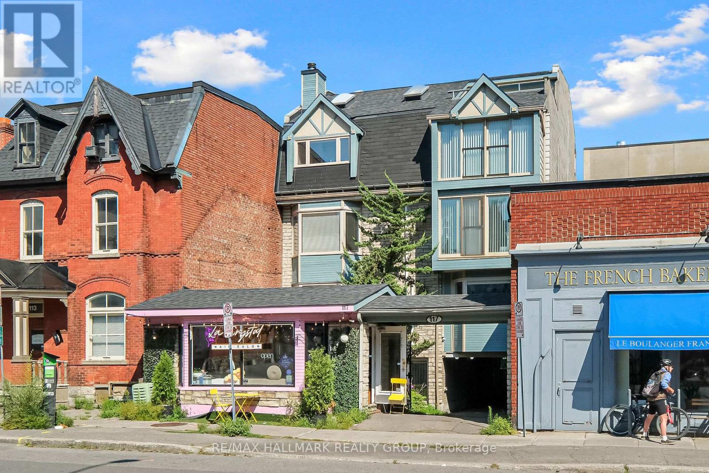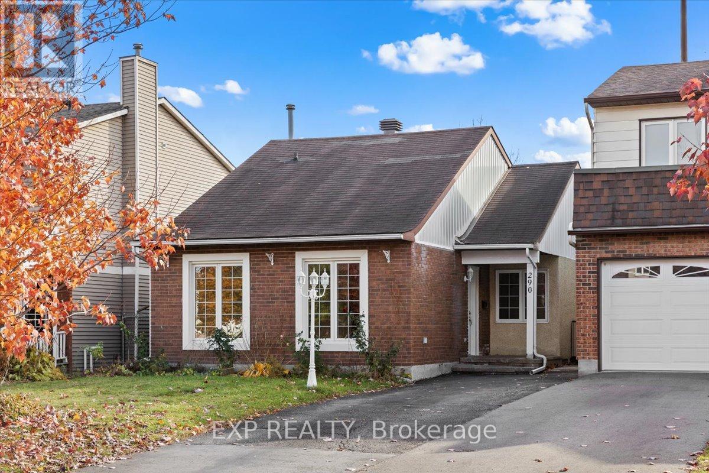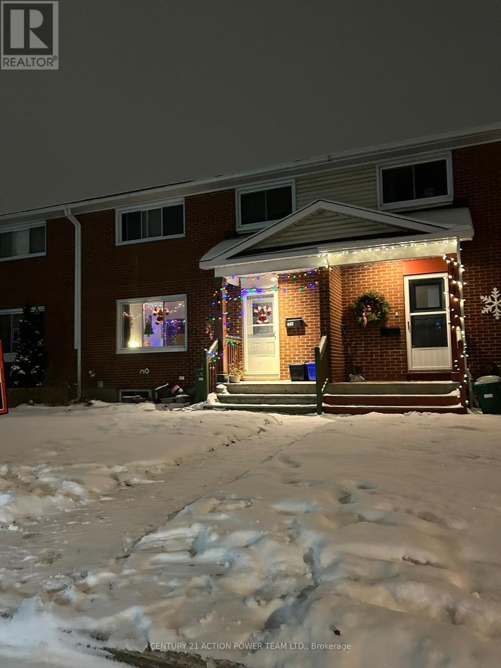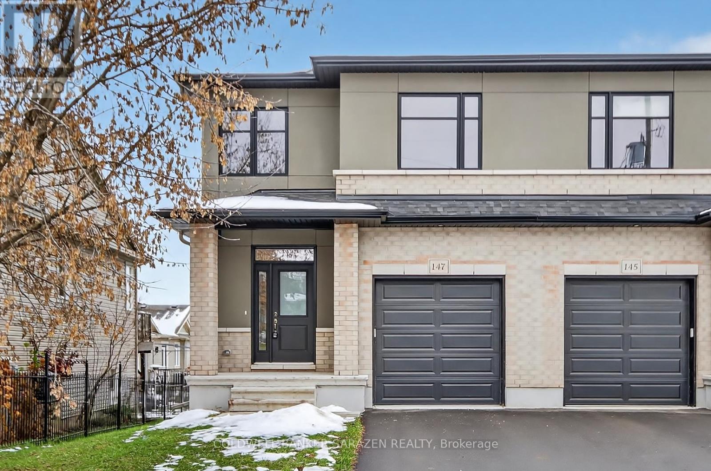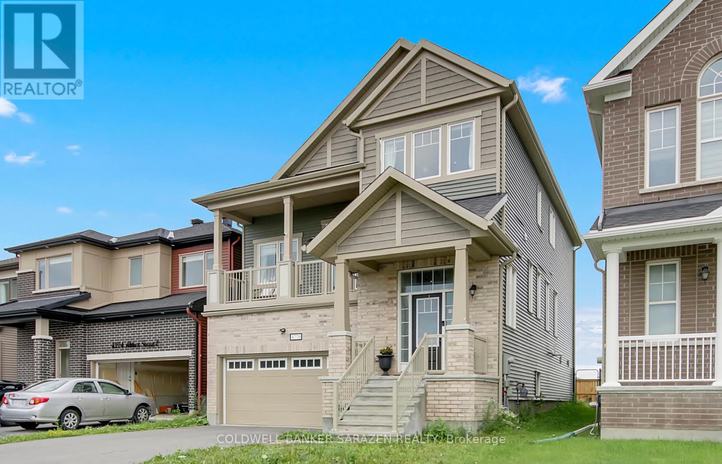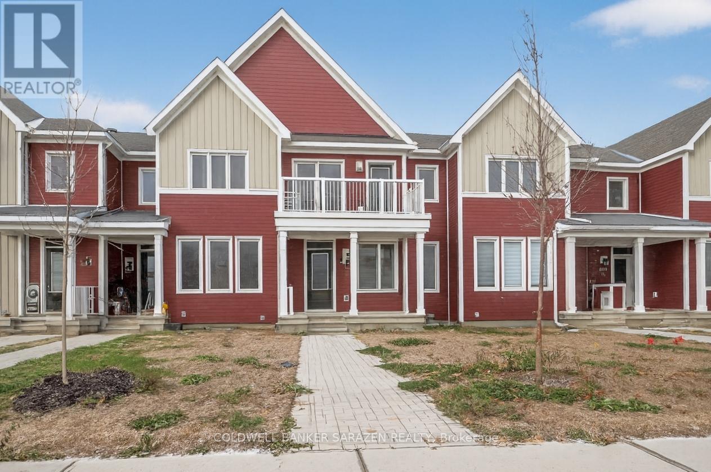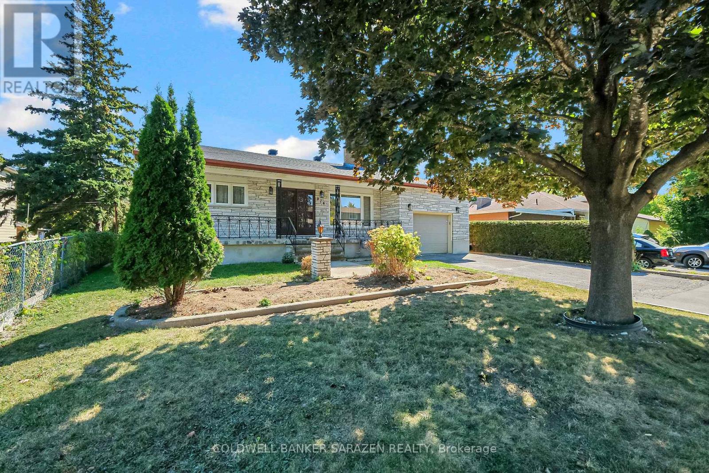267 Lalemant Street
Ottawa, Ontario
Welcome to 267 Lalemant - an excellent investment opportunity in a sought-after location. This 4-plex offers strong income potential with 3 of 4 units currently vacant, providing the ability to set rents at current market rates. The property features a practical and desirable unit mix: Unit #1 (main floor - vacant): 3 bedrooms/1 bathroom; Unit #4 (basement - vacant): 2 bedrooms/1 bathroom; Unit #2 (2nd floor - vacant): 1 bedroom/1 bathroom; and Unit #3 (2nd floor - tenanted): 1 bedroom/1 bathroom, currently rented at $1,270/month. Each unit offers functional layouts and strong rental appeal, making this an attractive option for both experienced investors, and those looking to expand their portfolio. Located in a high-demand area close to schools, parks, transit, restaurants, shopping, Montfort Hospital, and quick access to Highway 417. The neighbourhood continues to see strong rental demand and long-term growth. With the opportunity to lease 3 vacant units immediately at updated market rents, this property offers both short-term upside and long-term value stability. A great opportunity to secure a well-located multi-residential property with immediate revenue potential and future appreciation. (id:39840)
128 Royal Gala Drive
Brighton, Ontario
Stunning Mistral bungaloft in sought-after Brighton community. This 4-bedroom, 4-bath home features an open-concept main floor with soaring floor-to-ceiling windows in the living room and walk-out to a covered porch. Beautifully designed kitchen featuring quartz countertops, a spacious open layout, and a convenient servery-ideal for entertaining and everyday living., and a bright, open layout. Convenient main floor layout with primary bedroom retreat and laundry room for everyday function.Upstairs, the loft provides a flexible space with a large sun tunnel, 2 bedrooms, and a full bath-ideal for guests or family. The fully finished basement includes a large family room with walk-out, a full bathroom, and a generously sized bedroom.Enjoy the tranquility of a premium lot backing onto a freshwater pond and 12 acres of protected greenspace. The Mistral community will offer access to future amenities including a gym, spa, café, and community garden. Some photos are digitally staged. (id:39840)
30 Kensington Avenue
Smiths Falls, Ontario
30 Kensington Ave is in a great spot! Being close to major spots like the rink and the hospital, plus easy access for Ottawa commuters, would definitely make it an attractive location. A formal dining room and a generous living room are definitely hallmarks of older homes that give it a spacious feel. The cherry wood kitchen installed in 2024 stands out in a home built in the early 1900s, modern and sleek, but with that classic appeal. Having both bathrooms renovated recently (2023) adds a lot of value as well, especially with the convenience of the 2nd-floor laundry in the main bathroom. The bonus of generous-sized bedrooms is great especially in an older home where room sizes can sometimes be more compact. The front and back stairs add to the homes character and flow. The front stairs give that classic, grand entrance feel, while the back stairs might offer practicality, especially since they lead straight to the kitchen. Walk up attic for extra storage, storage / mud room off the kitchen and an insulated gym room. This home has had some great upgrades recently: garage shingled 2023, deck and pergola 2025, electrical panel 2025 , AC & Furnace 2023, painted in 2023. (id:39840)
975 Queen Street
Champlain, Ontario
A wonderful property at 975 Queen St in L'Orignal is now available for sale. This 2, formally 3 bedroom, one bathroom home is situated in a great location, close to the river, a school and highway. The main level consists of the dining area open to the kitchen. Heading from the kitchen to the rear of the house, one will find the laundry area, a large foyer with wood storage and rear door, a spacious living room with the wood stove and the primary bedroom. Going upstairs from the kitchen is a very large room that was formally 2 bedrooms. This area can be converted back to two bedrooms if required. Also, the bathroom and a large storage cupboard complete the space. In the back yard, one will find a large workshop, storage shed for garden tools, the solarium and a new deck. This is a great space with gardens and a lovely large tree offering lots of room for kids and dogs to play or a quiet space to enjoy the outdoors. The home is the perfect size for a single person or small family. It has been well cared for with a number of upgrades including a new metal roof, heat pump with a/c, solarium, deck and wood stove. Another bonus is the park across the road, a great area for kids to play. Do come by to see this great property. (id:39840)
2308 - 195 Besserer Street
Ottawa, Ontario
Experience urban living at its finest in this stylish studio apartments located just steps from the ByWard Market and LRT. Ideally situated near Parliament Hill, Rideau Centre, Ottawa University, premier shopping, dining, nightlife, and more this unit offers the ultimate downtown lifestyle. Perfect for young professionals or savvy investors, this well-appointed studio features hardwood flooring and luxury tile throughout. Enjoy an upgraded kitchen and bathroom with granite countertops, stainless steel appliances, In-unit laundry & storage locker included. The building offers top amenities, including a 24-hour concierge/security, an indoor pool, a fully equipped gym, and a stylish party room. Located just steps from Ottawa U, ByWard Market, Rideau Centre, and public transit, with shopping, dining, and entertainment at your doorstep. Don't miss this opportunity to own a prime piece of downtown Ottawa! (id:39840)
202 - 117 Murray Street
Ottawa, Ontario
Unlock endless possibilities in this 827 sq ft commercial condo nestled in the bustling Byward Market. With two configurable office areas and a spacious reception, the potential for customization is vast. One area could be outfitted as a kitchen. Enjoy the convenience of a designated parking space and the support of a well-managed mixed-use property. Surrounded by a vibrant neighborhood filled with trendy shops and diverse restaurants, this space is a dream for businesses seeking growth in a prime location. Don't miss the chance to be part of this dynamic community. (id:39840)
290 Elderberry Terrace
Ottawa, Ontario
Step inside this beautifully renovated bungalow and experience modern living at its finest! Every detail has been thoughtfully updated, featuring new flooring, lighting, and fresh paint throughout. The stunning kitchen serves as the heart of the home, showcasing sleek cabinetry, quartz countertops, and brand-new stainless steel appliances - perfect for both everyday living and entertaining. Two fully renovated bathrooms and spacious bedrooms offer comfort and style for the whole family. The finished basement adds versatility with an additional bedroom and full bath, ideal for guests, a home office, or a cozy retreat. Outside, enjoy a fully fenced backyard complete with a deck and oversized shed, providing ample space for relaxation and outdoor gatherings. The driveway accommodates up to three vehicles. Conveniently located near parks, schools, and shopping, this move-in-ready home blends style, comfort, and functionality in a family-friendly neighbourhood. Don't miss your chance to own this beautifully updated gem! (id:39840)
642 Borthwick Avenue
Ottawa, Ontario
Great location, close to all amenities possible! Spacious living room, separate dining room. Kitchen with ample cupboards and counter space. 2+1 bedrooms (converted from a 3 bed) Extended custom bathroom & master bedroom with a large walk-in closet. Good sized 2nd bedroom. The lower-level 3rd bedroom has its own 3-piece bathroom. The home is carpet free. Backyard is fully fenced, a huge deck, handy storage shed and nicely landscaped. (id:39840)
147 Salisbury Street
Ottawa, Ontario
Beautifully maintained, NEWER 3-bedroom home features a THOUGHTFUL FLOORPLAN with abundant space for daily family life & formal entertaining. This spacious semi-detached is nestled on an incredible SOUTH-FACING 238-foot-DEEP LOT, offering tremendous outdoor space for entertaining all ages. The main level offers an open-plan design with inviting BACKYARD VIEWS; sun-filled eat-in kitchen with stainless steel appliances, LOVELY CABINETRY, LARGE ISLAND W/ SEATING & quartz countertops; adjacent eating area; comfortable living room space w/ a GAS FIREPLACE & sliding-door access to the DEEP BACKYARD. The foyer area includes garage access, a coat closet, & convenient 2-pc bath. Upstairs, you'll find 3 large bedrooms, including the spacious principal with a lovely ENSUITE & WALK-IN CLOSET; 2 additional bedrooms; a family bath & laundry space. The unfinished basement offers large windows, high ceilings, & a blank canvas to create your dream retreat - in-law suite, media room, home office, playroom, teenagers' retreat - options are endless. Quality, easy-to-maintain WOOD & TILE FLOORING; a neutral paint palette & TASTEFUL FINISHES throughout. Garage with inside entry. Nestled proudly on a beautifully situated parcel with a south-facing backyard. Enjoy low-maintenance summers in your newer home in the fantastic village of Carp - a lovely COMMUNITY with a family-friendly vibe, minutes from schools, parks, dining, & community. Why wait? (id:39840)
4776 Abbott Street E
Ottawa, Ontario
This STUNNING, IMPECCABLY FINISHED, & SPOTLESS 4-bedroom home offers tremendous living & entertaining space for all. The sun-filled main level is an entertainer's dream, w/ thoughtfully designed spaces & a breezy flow between rooms. The open-concept kitchen features premium cabinetry, a large island, lovely quartz countertops, and an adjacent casual dining area w/ patio door access to the spacious backyard. The kitchen flows seamlessly to the sun-filled formal living & dining rooms, a convenient 2-pc bath, & inviting foyer. A short staircase leads to the family room - a cozy space w/ a welcoming vibe, gas fireplace, & access to the private, covered balcony for stargazing or enjoying front yard views. The bedrooms upstairs include a fabulous principal retreat w/ full ensuite & walk-in closet; three additional bedrooms & a full family bath complete the space. Enjoy quality wood & tiled flooring along with a fresh, neutral paint palette & tasteful fixtures/finishes up & down. Additional highlights include a two-car garage w/ access to the foyer, driveway parking for 4 cars, & a fully fenced & private backyard. The basement is partly finished w/ a laundry room & unfinished area to develop according to your needs. The impressive 14-foot basement ceilings can accommodate plenty of options - home gym, office, playroom, recreation, in-law suite or secondary unit - the possibilities are endless. The property faces a park/conservation area, where you can access greenspace for a range of outdoor activities. Minutes from top-rated schools, parks, & all amenities, including shops, dining, & entertainment. Call to view this beautiful home! (id:39840)
6323 Perth Street
Ottawa, Ontario
Great opportunity to own a newer home with tremendous space for all! This fantastic home offers 2 levels and plenty of natural light; 2 bedrooms PLUS a den; 2 full bathrooms PLUS a convenient 2pc bath on the main level. The double car garage provides efficient inside access to the main level, the 2-pc bath, and the staircase to the basement. Keep the vehicles out of the snow and rain in the double car garage. The main level also includes a large family room that some use as a 3rd bedroom. Upstairs, you'll find 2 bedrooms, including the primary, which includes a full ensuite bath and large walk-in closet. Addition features include an upgraded kitchen & open-concept main living area. open concept living space. The primary with huge walk-in closet and full ensuite. The oversized front patio off the living room is a wonderful space. The finished basement is spacious and ideal as a home office, daycare or playroom, or teen retreat. Located close to the amenities of Richmond - a quiet suburban community on the outskirts of Ottawa, with all needs and wants nearby. Nestled in a tidy, family friendly community, close to parks, schools, and all other amenities. Don't miss this opportunity to own a move-in ready home in a desirable location. (id:39840)
974 Greenbriar Avenue
Ottawa, Ontario
Don't miss this spacious (over 1800 square feet) 3-bedroom, 3-bath bungalow, nestled proudly on a 60' x 137' landscaped lot in Carleton Heights. Features an excellent floorplan that is larger than it appears - ideal for a large, growing, or multi-generational family; spacious eat-in kitchen w/ abundant cabinet and counter space; adjacent formal dining room with pocket French doors; inviting living room with stone fireplace; 3 spacious bedrooms on the main level, including a fabulous principal retreat with a convenient 2-piece ensuite bath. The expansive lower level offers tremendous opportunity for a variety of uses: large family room, fantastic rec room with a retro wet bar and fireplace; two dens suitable for use as a home office, hobby room, playroom, reading room; 3-piece bath for entertaining, teens, or overnight guests; the laundry, canning kitchen, & plenty of additional storage space complete the lower level. There is fantastic development potential for a secondary dwelling, in-law suite, teen retreat, or simply additional space for a large or growing family. This home is ideal for a family looking for room to grow, or a developer looking to leverage future opportunities. The 137'-deep, fully landscaped lot features gardens, a massive south-east facing backyard with privacy, fruit trees, an outdoor oven, and plenty of entertaining space for all ages. The location is unbeatable: near Carleton University, Mooney's Bay, Hog's Back and Vincent Massey Parks, Dow's Lake, and the Rideau Canoe Club. Locals enjoy efficient proximity to excellent schools, shopping, transit, and dining. Tidy and move-in ready! Call to view! (id:39840)


