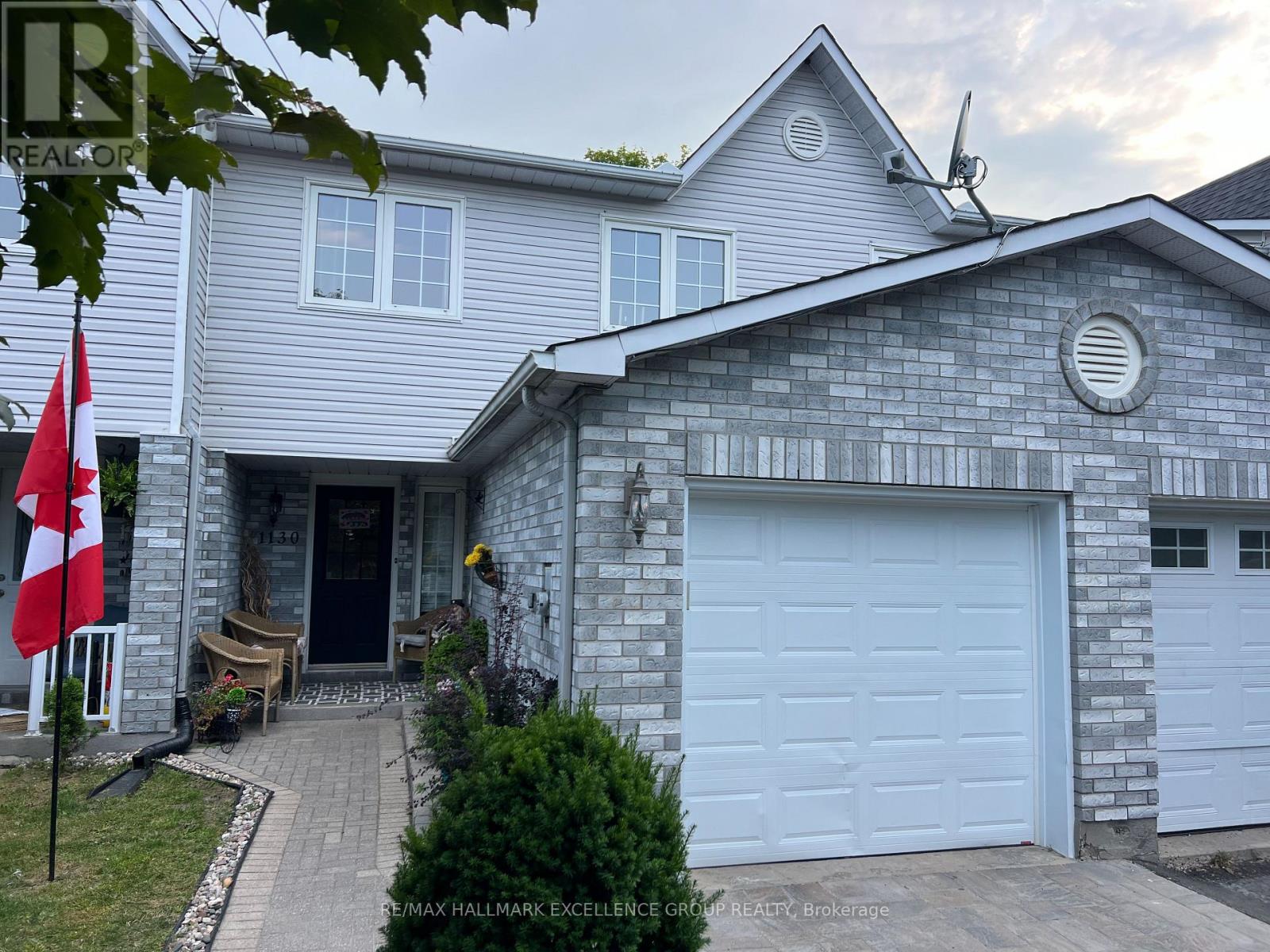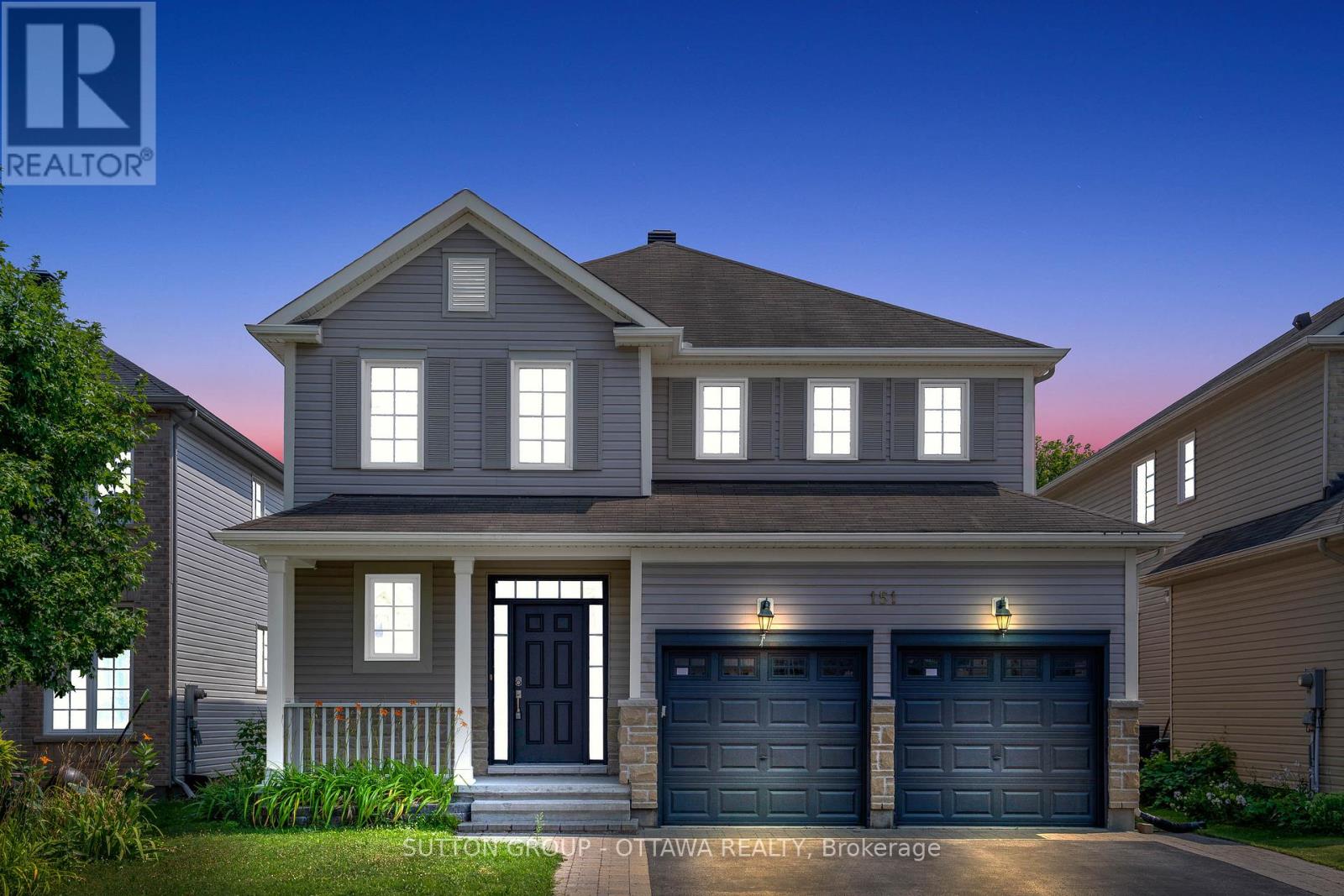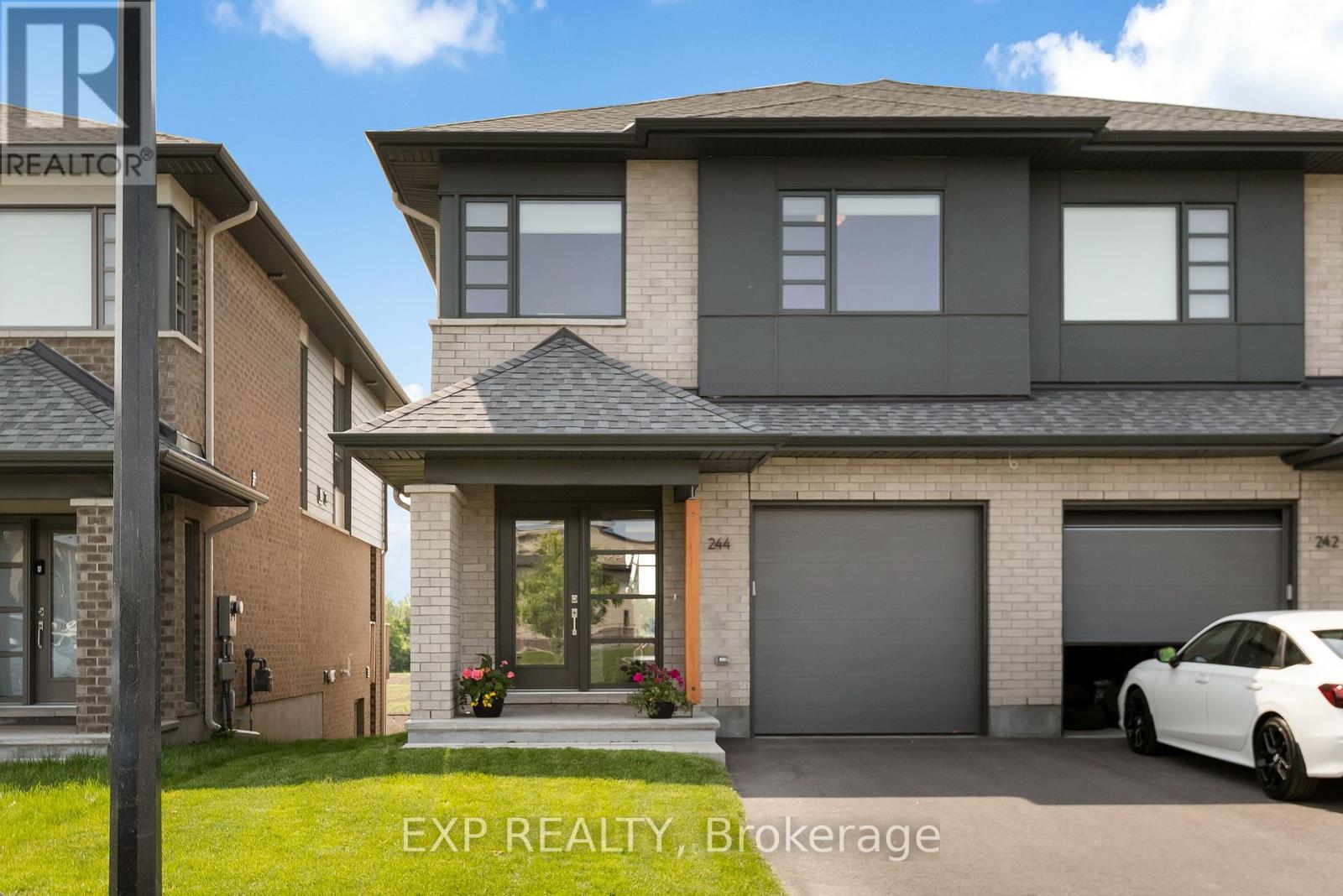569 Enclave Lane
Clarence-Rockland, Ontario
Built by EQ Homes, this bright and spacious end-unit Energy Star home offers 2,096 sq ft of well-designed living space! The open-concept mainfloor features hardwood flooring in the living and dining areas, ceramic tile in the kitchen and baths, and a modern kitchen with ample cabinetryand a breakfast bar perfect for entertaining. The second level boasts a generous primary bedroom with ensuite and walk-in closet, plus twoadditional well-sized bedrooms and a full bathroom. The walk-out lower level includes a cozy rec room, ideal for a family retreat. Located in aquiet, private neighbourhood with walking paths, a gazebo, and dock. Just minutes to Rockland shops, schools, parks, and amenities! (id:39840)
213 - 197 Lisgar Street
Ottawa, Ontario
Gorgeous 2 storey fully furnished loft apartment in the Tribeca Lofts. Exceptional location just 1 block off Elgin St, 2 blocks from Bank st. & a walk to all the fine shops & restaurants that the downtown core has to offer. In addition, just a few steps out the front door, you have the Farmboy, Rexall, & the Wine Shop. The unit itself is a stunner inside and out. The south facing orientation provides a sunny private balcony w/natural gas hookup for BBQ, and loads of natural light with its floor to ceiling 2 storey windows(w/automated blinds). Main level features a spacious entrance, powder room, utility room, storage, laundry, living area, and a great kitchen with beautiful finishes. The upper loft level is a spacious bedroom area(room for a desk) with walk-in closet and 4 piece bathroom. Amenities include a party room, indoor pool, gym, sauna and rooftop patio. The unit also comes with 1 underground parking space and 3 storage lockers. Sched B to accomp all offers 24hrs Irrev (id:39840)
1130 Dianne Avenue
Clarence-Rockland, Ontario
Investor Alert! This attractive and well maintained townhome in desirable Rockland is bright & welcoming. Main floor offers spacious open concept Living and Dining room with access onto private, fenced yard .Nice peaceful views of greenery out back with direct access to egress access so nobody cutting through yard. Renovated kitchen boasting stainless steel appliances ,granite tile counter & decent storage. Convenient Main floor offers generous sized entrance foyer and renovated Powder Room. From brick clad exterior onto interlock end of driveway and walkway. Freshly painted in designer neutral tones with laminate flooring and porcelain tile. 3 large bedrooms on 2nd floor with oversized windows overlooking green spaces. Fully finished basement done with 4tyh bedroom ,3rd bath and family room area. Well-positioned on low traffic street with close proximity to quiet park. Convenient walking distance to Schools, stores, banks, drug store, restaurants and other amenities. Quick closing available but entirely flexible. Very good tenants that would like to stay longterm and are already paying market value.24hr irrev on all offers., Flooring: Mixed. (id:39840)
820 Clapham Terrace
Ottawa, Ontario
Welcome to this beautifully upgraded 3 bedroom, 3 bathroom end-unit townhome offering style, comfort, and functionality throughout! Inside, you'll find thoughtful design details at every turn. The kitchen boasts a Cambria quartz countertop (Torquay), shaker-style painted cabinets in Traditional White, a sleek backsplash, pan drawers, and an extended/deepened fridge cabinet. The tiled fireplace wall adds a modern touch to the main living area, while centered LED pot lights (with dimmers) highlight the kitchen, fireplace, and niche. Comfort is key with memory foam under pad on the staircase, hallway, and bedroom, plus upgraded carpet throughout (CORONET Relaxing Getaway, Beige Clay). The home also features a modern oak railing with charcoal stain, granite countertop in the ensuite (Black Pearl), a second sink, upgraded vanity lighting, and taller soft-close toilets in all bathrooms. This property also has two bright working spaces added into the finished basement, perfect for remote work or hobbies. The backyard is complete with attractive stonework and fencing, creating a private, low-maintenance outdoor retreat. Additional upgrades include Riverside-style interior doors, satin nickel grip set and lever handles. Major systems are in excellent shape with a furnace and roof only 5 years old. Located in Stittsville, this home is close to schools, parks, shopping, and transit, making it ideal for families seeking both convenience and a welcoming community. This move-in-ready property blends modern upgrades with practical features, don't miss your chance to make it yours! 24 hours irrevocable on all offers. No conveyance of offers until August 19th at 11:00am. (id:39840)
911 Nova Private
Ottawa, Ontario
Welcome to this bright and spacious, 4 bed, 3 bath, end unit home (built 2023) in the heart of Barrhaven! Beautifully designed and thoughtfully upgraded, this property features a rare ground-floor 4th bedroom with its own 3-piece ensuite, perfect for guests or extended family. The second floor boasts 9-foot ceilings and an open-concept layout with a large living room, dining area, kitchen, and cozy nook/den ideal for both entertaining and everyday living. The kitchen is a chef's delight with new stainless steel appliances, a granite countertop, a new kitchen island, and stylish new dining room fixtures. Matching granite surfaces continue into the bathrooms for a polished, cohesive look. Step outside on the ground floor to enjoy a porch with rail and a huge balcony off the great room on the second floor, which offers plenty of space to relax or host. On the Third Floor, you will find the primary suite, which includes a spacious walk-in closet and a beautifully finished ensuite. Two more nicely sized bedrooms, which have large windows allowing for plenty of natural light, finish off the top floor. All appliances are stainless steel, new and upgraded, ensuring both style and efficiency. Tarion warranty coverage ends May 30, 2030. Located within walking distance to schools, parks, playgrounds, and scenic trails, and just minutes from Costco, Marketplace, grocery stores, and restaurants. This home offers the perfect blend of convenience and comfort. This move-in-ready end unit is a true Barrhaven gem, don't miss your chance to call it yours! 24-hour irrevocable on all offers. Holding offers until August 18th, 2025, at 11:00 am. (id:39840)
2468 Waterlilly Way
Ottawa, Ontario
STUNNING TOWN HOME IN Barrhaven. Gorgeous upgraded home has tiled foyer entrance w/ double door coat closet & partial bath on main floor. Open concept main floor includes kitchen, dining room & living room; full of large windows, modern lighting, beautiful gas fireplace feature wall & hardwood floors. Kitchen includes stainless steel appliances, nice countertops, extended soft close cabinetry w/upgrade pantry, eating area, plus breakfast bar w/ sink & electrical plug. 2nd level features large primary bedroom with 4 pc ensuite bath w/ soaker tub & walk in closet. Two other bedrooms & full bath also on 2nd level. Fully finished lower level includes recreation room, storage room, and plus rough-in for future bath. Laundry room with washer & dryer in 2nd floor. Fenced rear yard. Amazing location: Close to shopping, recreation, public transit & more! (id:39840)
104 - 310 Jatoba Private
Ottawa, Ontario
Chic & Spacious 2 Bed + Den Corner Condo in Prime Stittsville Location. A rare opportunity for downsizers, empty nesters, or first-time buyers welcome to this elegantly upgraded 2-bedroom + den condo (build by EQ homes) in the heart of desirable Stittsville. This bright, ground-floor corner unit offers an open-concept layout with hardwood and tile flooring, smooth ceilings, and an abundance of natural light throughout. The modern kitchen is a dream for both everyday living and entertaining, featuring granite countertops, high-end cabinetry, tile backsplash, pantry, and stainless steel appliances. The spacious living and dining area flows onto your own private patio, ideal for enjoying quiet mornings or hosting guests. The generous primary bedroom features a walk-in closet and a stylish 4-piece en-suite with a glass shower. The second bedroom is equally spacious with its own walk-in closet, while the bright den offers flexibility as a home office or potential third bedroom. Enjoy the convenience of in-unit laundry with high-end appliances and plenty of space. This unit includes underground parking, a large storage locker, and access to an elevator-equipped building for effortless living. Located just steps from Walmart Fernbank, parks, trails, and everyday amenities, this condo is perfect for those seeking comfort, style, and low-maintenance living in a vibrant community. Don't miss this rare gem schedule your showing today! Status Certificate on file. 24 hours irrevocable on all offers. (id:39840)
151 Windance Crescent
Ottawa, Ontario
Immaculate 4 bed, 3 bath, 2-car garage home with NO DIRECT REAR NEIGHBOURS. This one brings the WOW factor right from the front door. Step into the foyer and you're greeted by soaring 18-foot ceiling; giving GRAND ENTRANCE energy! The staircase? Dark wood steps with crisp white risers like piano keys under your feet. Sophisticated, with a side of SASS. The main floor AIRY and features 9'FT ceilings, perfect for entertaining or just keeping an eye on everything. The RENOVATED kitchen has brandnew QUARTZ counters, sleek BLACK backsplash & WHITE counters offering that timeless vibe. Huge windows flood the space with SUNLIGHT, and the family room w/GAS FIREPLACE opens right out to a SOUTH-EAST facing backyard. Coffee in the morning, BBQ in the evening. Its PRIVATE, BRIGHT, and SUPER FUNCTIONAL. Upstairs, gorgeous HARDWOOD runs throughout, and the dreamy primary suite features a WALK-IN CLOSET, a spa-like 4-piece ensuite with a SOAKER tub, QUARTZ counters, and a sleek walk-in shower. Three more bedrooms and another full bath, complete the upper level. The basement is FRAMED and READY for your dream space: gym, office, playroom, you name it. And outside? A FULLY FENCED, LOW-MAINTENANCE yard with a large DECK that's just waiting for your next summer hangout. Heat pump 2024, HWT 2022 (id:39840)
2292 Eady Road
Horton, Ontario
Escape the city. Embrace the charm. Welcome to 2292 Eady Road! A beautifully maintained countryside Bungalow retreat set on over 1 acre, just one minute from highway 417. With quick access to Arnprior (20 mins), Renfrew (12 mins), and Ottawa (45 mins), this home offers the perfect blend of privacy and convenience. Step inside to discover a warm, inviting layout that's been professionally designed for both comfort and functionality. The main floor features a large kitchen perfect for entertaining, an open-concept living/dining area, and a cozy, stylish aesthetic throughout. A five-piece main floor washroom adds to the ease of living. Both main floor bedrooms offer brand new carpeting, adding a fresh, soft touch. The partially-finished basement provides flexible bonus space including a large recreation room, wood-burning fireplace, additional washroom, and an extra sleeping area ideal for relaxing, working, hosting guests, or hobbies. Out back, enjoy a sprawling 576 square foot deck, perfect for entertaining or unwinding beneath the gazebo. The fully-fenced backyard is beautifully landscaped with various mature fruit trees, a fire pit, brand-new raised garden beds, and a 100-year-old rustic outbuilding that adds timeless country charm. And don't miss the insulated detached two-car garage, complete with a rough-in for a wood stove, perfect for a workshop or year-round use. Notable updates include: Brand new patio doors, Newer windows in the kitchen and living room, Metal roof and Brand new A/C (2025), Septic system and Water filtration system (2021), Furnace and new Drilled Well (2019). Whether you're downsizing, starting out, or craving a peaceful escape, this home offers comfort, character, and space to grow with Renfrew, Arnprior, and Kanata all within easy reach. Enjoy the charm of country living with parks, schools, shops, and the Ottawa River just minutes away. Welcome home! (id:39840)
123 Gatestone Private
Ottawa, Ontario
Bright & Spacious Upper Unit with Loft in Prime Location! Welcome to 123 Gatestone Private this beautifully maintained sun-filled upper unit featuring 2 bedrooms plus a versatile loft, perfectly situated near top amenities and transit. The main level boasts an open-concept living and dining area with soaring cathedral ceilings, striking palladium windows, and a cozy gas fireplace ideal for both relaxing and entertaining. The generous kitchen offers a breakfast bar, ample counter space, and direct access to a private balcony. You'll also find a convenient main-level laundry area and a powder room.Upstairs, the spacious primary bedroom includes a walk-in closet, access to a second private balcony, and a cheater ensuite to the full bathroom. A well-sized second bedroom and open loft perfect for a home office, den, or reading nook complete the upper level. Parking is located right outside your door for added convenience additional parking available + EV Charging Options for your spot. Ideally located close to Gloucester Centre, Costco, Loblaws, GoodLife, Chapters, Scotiabank Theatre, CSIS, CSE, NRC, La Cité Collégiale, and Blair LRT Station. Don't miss this opportunity book your showing today! (id:39840)
244 Shuttleworth Drive
Ottawa, Ontario
Perfectly maintained Lynwood model by HN Homes with over $50,000 in upgrades such as an high-end kitchen finishes, concept home theatre, an upgraded fireplace mantle, red oak hardwood flooring throughout both floors, premium accent paint, and much more. Situated on a premium lot without front or rear neighbours and close to a shopping plaza and parks, this home offers approximately 2,300sqft of living space as well as a finished walk-out basement. Inside, a bright tiled foyer with a generous front closet flows into an open-concept main level. The living room combines a custom showpiece fireplace with a built-in TV niche perfect for entertaining. The chef-inspired kitchen is equipped with stainless steel premium brand appliances, a cooktop, an extended granite island, and abundant storage. Dimmable lighting adds a touch of ambiance for any occasion. Off the kitchen, enjoy the south-facing balcony with a gas BBQ hookup, ideal for outdoor dining and relaxing views of nature. Upstairs, the red oak hardwood flooring continues into three spacious bedrooms, each with blackout blinds. A versatile den/loft offers the perfect space for a home office or reading nook, with potential to convert into a fourth bedroom. The private primary suite includes electric blinds, a large walk-in closet, and a luxurious 5-piece ensuite with an upgraded freestanding tub, glass-enclosed shower, and double sinks. The entire home includes matching hardwood flooring, matching custom pot lights, and matching zebra blinds. The second-floor laundry has premium LG appliances and adds everyday convenience. The fully finished walk-out basement features soft carpeting, pot lights, two separate entries, and significant storage space, making it ideal for a home gym, media room, or potential in-law suite. A full bathroom rough-in is already in place for future development. No need to worry as eavestroughs have already been installed. This is a rare opportunity - don't miss out and schedule a showing today! (id:39840)
951 Hare Avenue
Ottawa, Ontario
Nestled in the prestigious Glabar Park neighbourhood, this exquisite Hi-Ranch style home offers unparalleled elegance and sophistication. Upon entering, you're greeted by a grand foyer with soaring ceilings, setting the stage for the exceptional design and thoughtful details found throughout the home. The open-concept living, dining, and kitchen area is bright and sun-filled, offering a seamless flow for both entertaining and everyday living. The luxurious master suite serves as a tranquil retreat, complete with a spa-like ensuite featuring a soaker tub, creating the perfect space to unwind. The two additional bedrooms on the main level provide ample space for family or guests. The lower level is equally impressive, featuring an additional bedroom, a spacious family room, a media/games room perfect for entertaining, and a full bathroom. The standout feature of this home is the backyard, an extraordinary oasis that offers the ultimate in relaxation and outdoor living. The oversized yard is beautifully landscaped, showcasing a stunning pool and hot tub, surrounded by lush greenery, and creating a serene atmosphere perfect for both hosting guests or enjoying peaceful moments in privacy. This home effortlessly blends style, function, and sophistication, with a seamless transition from indoor spaces to the remarkable outdoor retreat. This is a rare opportunity to own a property that embodies luxury living at its finest. (id:39840)













