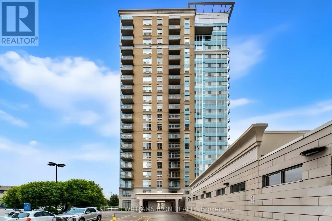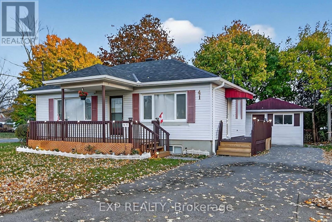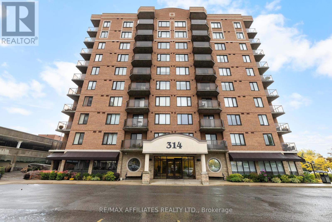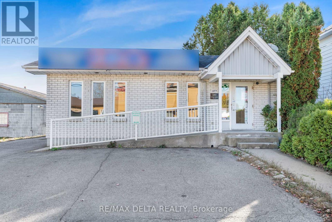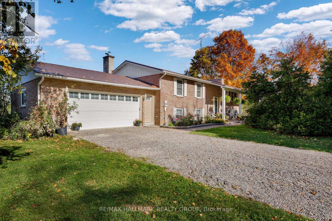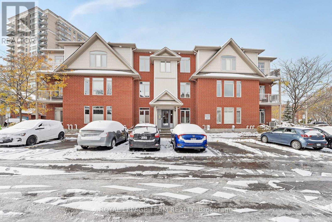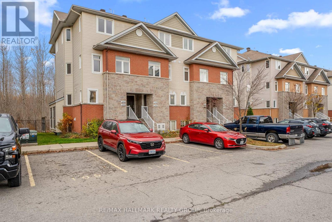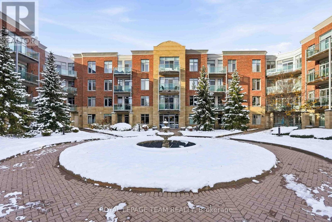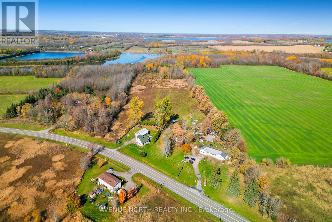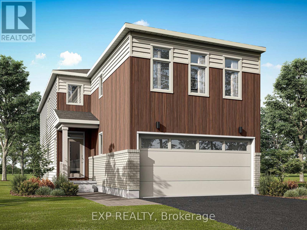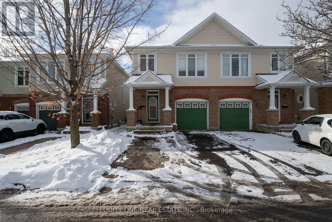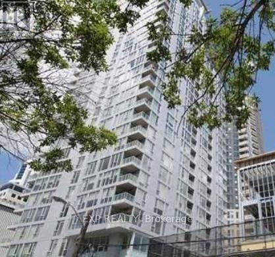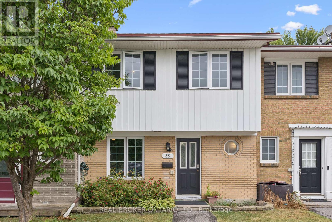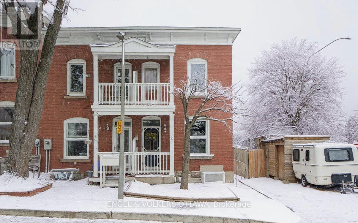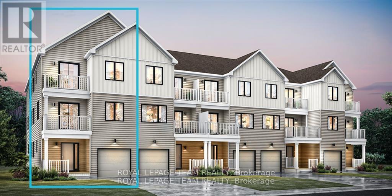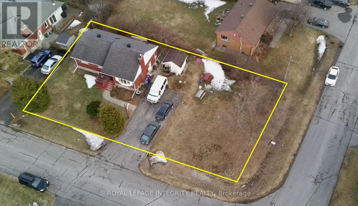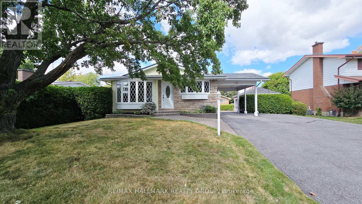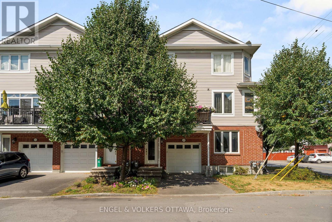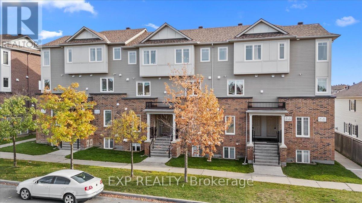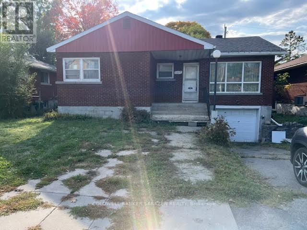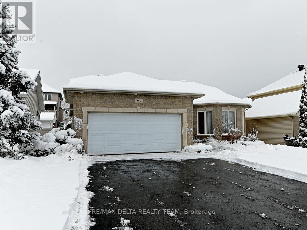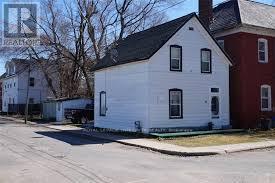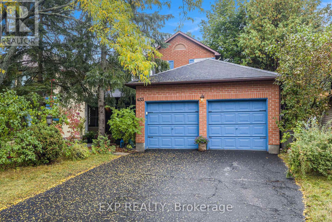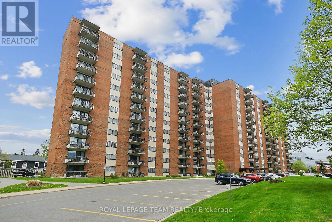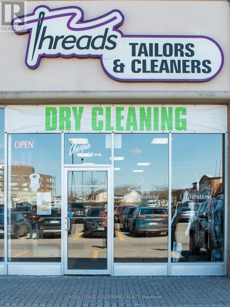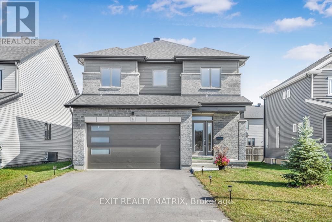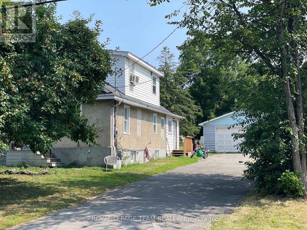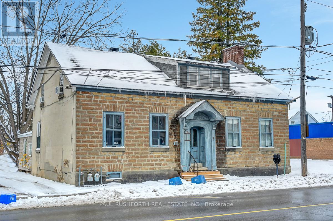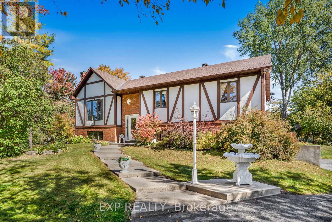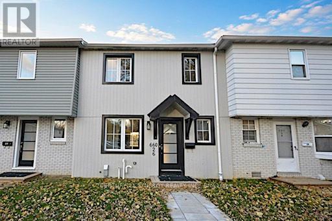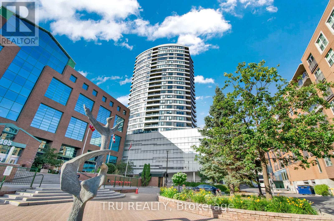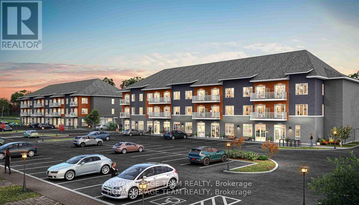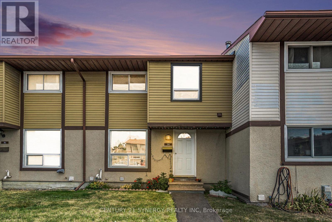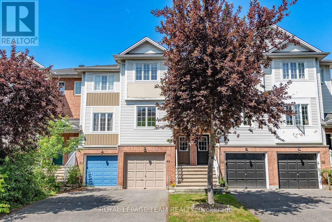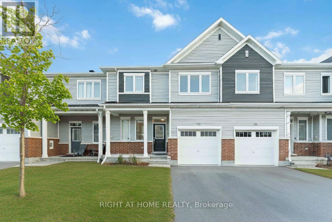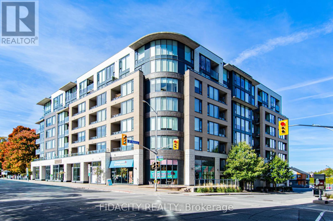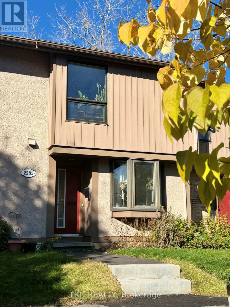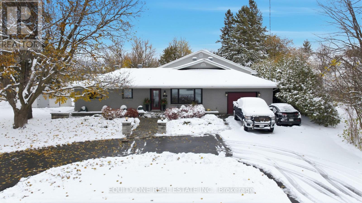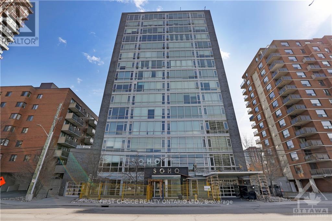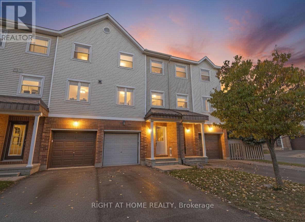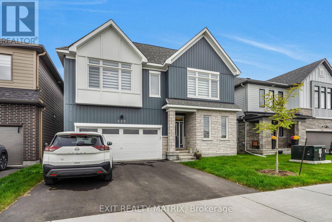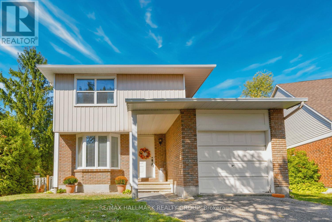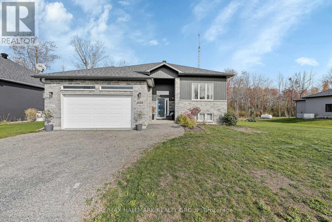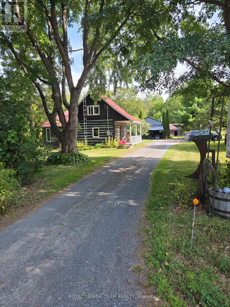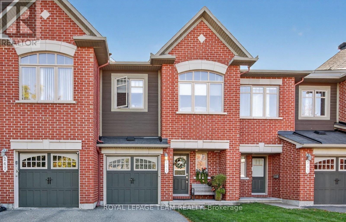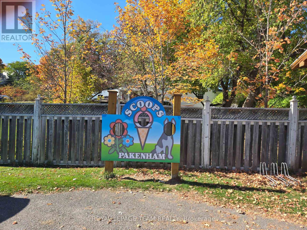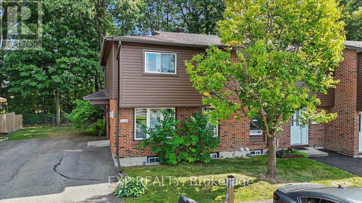801 - 90 Landry Street
Ottawa, Ontario
ONE OF THE LARGEST 1 BEDROOM UNIT PLUS DEN IN THE BUILDING! Walk to restaurants, FOUR grocery stores, cafés, with quick access to HIGHWAY 417. Experience urban living at its best - with SUMMER CASINO FIREWORKS from your balcony! This Bennett model 1-BEDROOM + DEN condo features BRAND NEW PREMIUM SOUNDPROOF FLOORING and breathtaking views of the Rideau River, parks, and downtown. Oversized windows fill the open-concept layout with natural light, offering a spacious living area, versatile den, dining space, and a PRIVATE BALCONY. The GOURMET KITCHEN boasts granite countertops, a central island with breakfast bar, and ample cabinetry. The primary bedroom includes a WALK-IN CLOSET and cheater ensuite with whirlpool tub. Added convenience with IN-UNIT LAUNDRY, UNDERGROUND PARKING, and a LOCKER. Enjoy FIRST-CLASS AMENITIES: concierge service, elegant lobby, fitness centre, indoor pool, party/meeting room, and bike storage. CONDO FEES INCLUDE HEAT & WATER. (id:39840)
41 Hwy 5 W Street
South Dundas, Ontario
Beautifully renovated detached bungalow ideal for first-time buyers. The main floor features an updated kitchen with modern finishes, abundant natural light, two well-proportioned bedrooms, and a full bathroom. The fully finished lower level offers two additional bedrooms and a spacious recreation room with great potential for an in-law suite. Additional features include a brand-new air conditioner, ample parking, a private lot, and a shed for extra storage. Move-in ready and conveniently located. (id:39840)
1004 - 314 Central Park Drive
Ottawa, Ontario
This stunning corner penthouse offers an abundance of natural light and breathtaking sunset views of the Gatineau Hills, Central Experimental Farm, Celebration Parks ponds, and the city skyline. From your private, oversized balcony, you'll even enjoy a front-row seat to the Canada Day fireworks. Right outside your door, the charm of the Central Experimental Farm connects you to an extensive network of recreational paths and bike trails. Within a short walk, you'll find Celebration Park - home to ponds, a splash pad, soccer pitch, tennis courts, skating rink, and playgrounds - perfect for an active lifestyle. Everyday amenities are also just steps away, including Loblaws, Walmart, Food Basics, Maryam Super Market, Tim Hortons, and a variety of restaurants. Convenient transit options are nearby with two OC Transpo routes at your doorstep.Inside, the unit features soaring 10-foot ceilings and expansive windows that create an airy, sun-filled atmosphere. The bright eat-in kitchen with breakfast bar boasts granite countertops and stainless steel appliances. Hardwood floors run throughout, and the primary suite offers a generous walk-in closet and a spa-like ensuite. The versatile den makes an ideal home office or guest room, while in-suite laundry adds convenience. Building amenities include a free car wash bay and EV charging station (for a small fee), a beautiful fitness room, and a party room! Neutral, lovingly maintained décor ensures this home is move-in ready. Whether entertaining on your private balcony or enjoying quiet evenings with incredible sunsets, this penthouse blends comfort, convenience, and lifestyle in one perfect package. (id:39840)
377 St Philippe Street
Alfred And Plantagenet, Ontario
Excellent opportunity in the heart of Alfred! This well-maintained commercial building, currently home to a local pharmacy and formerly the town's doctor's office, offers versatile office or retail space with great visibility right on the main street. Featuring a functional layout and welcoming storefront, this property is ideal for a variety of professional or medical uses. The current tenant is willing to stay, providing an excellent investment opportunity with steady income potential. This building previously housed a well-established family medical practice and would be ideal for a physician looking to take over an existing client base of more than 1,000 patients. Don't miss your chance to own a prime commercial property in a high-traffic location in the vibrant community of Alfred. (id:39840)
774 Kitley 2 Line
Elizabethtown-Kitley, Ontario
Welcome to 774 Kitley Line 2 - a rare country retreat perfectly positioned between Smiths Falls and Brockville, and just one hour to Kingston or Ottawa. This all-brick hi-ranch, complete with a long-lasting metal shingle roof, offers low-maintenance living with exceptional curb appeal. Set well back from the road and embraced by mature trees, the property features a circular driveway leading to the attached garage, plus a second driveway that brings you directly to the farm side of the acreage. Inside, a few steps up reveal a bright, inviting main level. The living room flows seamlessly into the dining area and well-appointed kitchen, offering ample cabinetry, a centre island, and access to the rear deck. Down the hall are three generous bedrooms and a full 4-piece bathroom. The lower level extends the living space with a spacious rec room warmed by a wood-burning fireplace, an additional bedroom, a 2-piece bathroom, laundry area, and convenient garage access. Outside is where this property truly shines. Discover your own rural paradise featuring meadows, hay fields, mature woodlands, two ponds, a private trail, and four orchard blocks - one already producing popular apple varieties such as Honeycrisp, McIntosh, and Gala. A fenced paddock and multiple outbuildings, including a secondary small barn, two chicken coops, and a utility shed support a wide range of agricultural and homesteading pursuits. And the best part: a massive 4,160 sq. ft. barn - clean, open, powered, and ready for anything. Host events, launch a hobby farm, store equipment, or pursue the orchard and cider venture you've been dreaming of. Offering space, versatility, and endless opportunity, this property is both a lifestyle upgrade and a smart long-term investment. (id:39840)
B - 250 Meilleur Private
Ottawa, Ontario
This bright and spacious 2 bedroom, 2 bathroom condo offers the perfect mix of comfort, value, and location. The open-concept layout features tall ceilings, oversized windows, and hardwood flooring throughout the main living area. The kitchen is equipped with bar seating, a double sink, and rich dark cabinetry overlooking the spacious Living/Dining Room. The primary bedroom boasts a walk-in closet and a private ensuite, while the generous second bedroom includes a spacious closet. Clean and move-in ready, this home also comes with a rare wrap-around terrace and gated garden area, perfect for entertaining or enjoying a quiet morning coffee. Parking and one of the largest available storage lockers are included, along with convenient guest parking. Just minutes from downtown, steps to the Rideau River pathways, and surrounded by the trendy shops and restaurants of Beechwood Village, this condo has it all. This condo is pet friendly. Come and see it! Condo Corporation has a healthy reserve fund and well managed. Quick occupancy available. (id:39840)
258 Fir Lane
North Grenville, Ontario
Perfect for First-Time Home Buyers! Discover incredible value with this bright and spacious 2-bedroom, 2-bath UPPER UNIT condo complete with two private balconies, all for under $325K. This is the ideal opportunity to stop renting and start building equity. Step into a warm, welcoming main level featuring an open-concept living and dining area that's perfect for relaxing or hosting friends. Enjoy your morning coffee on the balcony overlooking beautiful views. The kitchen offers everything a first home needs, a sit-up island, double sink, plenty of cabinets and counter space, stainless steel appliances, a breakfast nook, and a pantry closet. A convenient powder room adds extra practicality to the main floor. Upstairs, the spacious primary bedroom includes three closets and a second private balcony, an ideal retreat after a long day. A large second bedroom, Full bathroom, in-unit laundry/utility room and extra storage make everyday living simple and stress-free. This well-managed condo also includes one parking space, low condo fees, and a fantastic location-right across from Kemptville Hospital and close to schools, parks, shopping, recreation, HWY 416, and more. If you've been waiting for the right first home, this is it. Book your showing today! (id:39840)
217 - 205 Bolton Street
Ottawa, Ontario
Welcome to Sussex Square a boutique low-rise condo in the heart of Ottawa's historic ByWard Market. This elegant 1 bedroom + den unit offers a bright open-concept layout with hardwood floors, granite countertops, and ample cabinetry. The versatile den makes an ideal home office or guest space. Enjoy morning coffee or evening sunsets from your private balcony with peaceful north-facing views. The building is known for its exceptional upkeep and amenities, including a rooftop terrace with BBQs and panoramic city views, a fitness centre, party room, library, and indoor visitor parking. In-unit laundry, underground parking, and a separate storage locker add convenience. Nestled on a quiet tree-lined street yet steps to the National Gallery, Global Affairs, Parliament Hill, Rideau River, and the vibrant shops and restaurants of the ByWard Market. A rare opportunity to live in a mature, well-maintained building in one of Ottawa's most desirable locations! (id:39840)
000 County Rd 16 Road
Merrickville-Wolford, Ontario
37 Acres prime development land located within the boundaries of Jasper Hamlet as per the municipal official plan Merrickville-Wolford Township. Located 15 minutes from either Smiths Falls or Merrickville. The property is subject to removal of conditions included in final approval of application for consent approved by United Counties of Leeds and Grenville. Potential for 20-25 building lots. There is a road access permit approved by the township. Buyer to do their due diligence with the township to ensure the land is suitable for their intended use. (id:39840)
1040 Depencier Drive
North Grenville, Ontario
Welcome to The Vibrance a 2153 sqft 3bed + loft/3Bath beautifully designed home that perfectly blends style and functionality. There is still time to choose your finishes and make this home your own with $20,000 design center bonus! From the moment you step onto the charming front porch, you'll be greeted by a private foyer with a spacious closet and a convenient powder room. The modern kitchen is both stylish and functional, featuring and a bright breakfast area, perfect for casual dining. Overlooking the kitchen is the great room, where patio doors allow natural light to pour in and offer seamless access to the backyard. The second level is where you will find the primary suite, featuring dual walk-in closets and a private ensuite. Three additional bedrooms plus loft provides plenty of space for family or guests, all conveniently located near the main bath and the second-floor laundry room for added convenience. With its premium finishes, open-concept design, and thoughtful details. The Vibrance is the perfect home for modern living. Don't miss this opportunity! (id:39840)
64 Stedman Street
Ottawa, Ontario
Welcome to this beautiful semi-detached 2-storey home offering 3 bedrooms, 3 bathrooms, and a fully finished basement! The main floor features gleaming hardwood floors, a bright open-concept living and dining area, and large windows that fill the space with natural light. The patio door off the living room leads to a fully fenced backyard, perfect for relaxing or entertaining. The modern kitchen showcases classic white cabinetry and stainless steel appliances, while a convenient powder room completes the main level. Upstairs, you'll find three spacious bedrooms, including a primary suite with a 4-piece ensuite and soaker tub, plus a full main bathroom and second-floor laundry for added convenience. The finished lower level offers a cozy family room with two large windows, making it bright and inviting-ideal for a playroom, home office, or movie night. Located close to Findlay Creek, South Keys shopping, restaurants, schools, parks, and more-this is the perfect place to call home! (id:39840)
2001 - 40 Nepean Street
Ottawa, Ontario
Live, work and play in one of Ottawa's hottest neighbourhoods! Only steps away from shopping, restaurants and more! Come live in this 735 SF super trendy 1 bed/1 bath corner unit in the sky, featuring breathtaking views of our nations Capital! Blackout blinds in bedroom. Enjoy your VIP lifestyle with club like amenities such as concierge service, indoor pool, full gym, party/meeting room, guest suites. Farm Boy on ground floor, access from parking garage as well. Underground parking and storage locker included! Non smoking unit, no pets. Flooring: Hardwood, Tile. Parking Space #54, Locker #133 (id:39840)
85 Monterey Drive
Ottawa, Ontario
Welcome to 85 Monterey Drive in the mature and family-friendly Leslie Park community of Nepean. This charming three-bedroom, two-bathroom townhouse is full of curb appeal, featuring classic black shutters and a welcoming entryway. Inside, the tiled foyer leads to hardwood floors throughout the main level. The spacious living and dining room offers an open-concept feel, perfect for family gatherings. The kitchen showcases rich dark cabinetry, and a convenient powder room completes the main floor. Upstairs, you'll find three generously sized bedrooms and a stunningly updated full bathroom with a double vanity and oversized walk-in glass shower. The fully finished basement provides a large rec room ideal for kids, a home office, or movie nights. Step outside to a fully fenced backyard, perfect for pets and kids. Located close to schools, public transit, parks, and major amenities including the Queensway Carleton Hospital and IKEA, with an easy commute downtown. A wonderful opportunity for first-time buyers or growing families! (id:39840)
2 Lower Charlotte Street
Ottawa, Ontario
This gorgeous century home blends historic character with thoughtful modern updates. The main floor is anchored by stunning new hardwood floors, with bright open concept living and dining rooms designed for today's lifestyle. The renovated kitchen offers ample storage and prep space, while a practical mudroom keeps everything organized. A newer full bathroom with designer tile, a walk-in shower, and custom shelving adds a touch of spa-like luxury on this level. Upstairs, you'll find three spacious bedrooms plus a den, perfect for a home office, nursery, or reading nook. The updated second floor bathroom combines style and function with modern finishes, offering comfort for the whole family. The finished lower level is a true bonus, featuring original exposed stone walls, recessed lighting, and a modern fireplace. It's the perfect spot for cozy family movie nights or stylish entertaining. Outdoors, enjoy a private backyard retreat with an expansive deck for lounging and dining, shaded by mature trees. A unique shed/playhouse structure provides extra storage or a fun hideaway, and with parking for three vehicles, convenience is built in. Set directly across from the Rideau River and a handy boat launch, this home connects you with nature while keeping you just minutes from the ByWard Market, New Edinburgh, and Ottawa's best cafes, restaurants, and shops. With parks, schools, and transit nearby, this is the perfect blend of charm, convenience, and lifestyle. (id:39840)
107 Monty Private
North Grenville, Ontario
END UNIT! Be the first to live in Mattamy's Floret, a beautifully designed 3-bedroom, 2-bathroom freehold townhome offering modern living and unbeatable convenience in the Oxford community of Kemptville. This 3-storey home features a welcoming foyer with closet space, direct garage access, a den, and luxury vinyl plank (LVP) flooring on the ground floor. The den on the main level can also be converted into a guest suite, making this a potential 4-bedroom home. The second floor boasts an open-concept great room, a stylish kitchen with quartz countertops, ceramic backsplash, and stainless steel appliances, a dining area, and a private balcony for outdoor enjoyment. This level also includes LVP flooring throughout and a powder room for added convenience. On the third floor, the primary bedroom features a luxurious 3-piece ensuite, while the second and third bedrooms offer ample space with access to the full main bath. A dedicated laundry area completes the upper level. The third-floor layout can be converted to a 2-bedroom, 2-bathroom configuration for additional comfort. Located in the vibrant Oxford community, this home is just minutes from shopping, restaurants, schools, highways, and the Kemptville Marketplace. BONUS: $10,000 Design Credit. Buyers still have time to choose colours and upgrades! Images are to showcase builder finishes only. (id:39840)
176 Oakridge Boulevard
Ottawa, Ontario
This corner property presents a rare and timely infill land assembly opportunity strategically located in a high-demand, transit-oriented node near Algonquin College and the Baseline LRT Station. The property offers immediate revenue from its existing two-unit residential dwelling. Designated under the City of Ottawa's new planning framework for N3D Zoning, which is due to be enacted in early 2026, this future zoning permits significant intensification, specifically allowing for a maximum of 10 dwelling units per building and a height limit of 11 metres (3 storeys). Initial feasibility indicates potential for an 18-unit, two-building rental project on this single lot. The current upper-floor tenant is vacating at the end of December, providing a critical window for a developer to execute a live-in financing strategy while commencing the required planning and approvals for the high-density intensification immediately. All information regarding future zoning, development potential (including the 18-unit concept), and servicing capacity is based on draft documents. Buyers' intended use should be verified by the Buyer through independent due diligence. Opportunities to secure prime land under the new N3D density are extremely limited-act now to capitalize on the year-end vacancy! (id:39840)
38 Hadley Circle
Ottawa, Ontario
PRIME LOCATION! Check out this delightful 3+1 Bedroom, 2 Bath Bungalow on a spacious 65' x 101' in Bells Corners. The convenient location has everything you need nearby, from stores, restaurants and shops plus close to DND Headquarters, Queensway Carleton Hospital, new LRT, Kanata's High Tech Sector, NCC green space and easy access to Highway 417 & 416. Terrific layout with stunning bay windows in the living room and dining area allows natural light to pour in. Beautiful hardwood floors on main level in the living room and through to the 3 bedrooms and tile flooring in the kitchen, dining & bathroom. A stone fireplace is featured in the living room while the lovely oak kitchen has lit glass upper cabinets, backsplash, pot drawers and double sink and access to the carport and basement. Lovely colonial trim, doors and crown molding enhance the main level throughout. A stunning solid oak staircase leads to the lower level featuring a rec room with gas fireplace, spare guest bedroom with walk-in closet, 3 piece bath, laundry, workshop & lots of storage. Outside, there is an inviting interlock front walkway, step & gardens, a carport with side door access, double paved laneway, parking for 4 or more cars, a large patio complete with natural gas BBQ hook-up, a clothesline and a handy 16' x 12' shed with cabinets & electricity. Includes appliances, central vac & central air! A true gem to call home! (id:39840)
1137 Rockingham Avenue
Ottawa, Ontario
THIS is central living without the downtown price tag. Walk to Old Ottawa South in 10 minutes or to Lansdowne Park in 20 minutes! Prefer the outdoors? This location offers quick access to endless hiking and biking trails. Enjoy the peace of mind that comes with living in a newer build (2013). This 3-bedroom, 3 full bath FREEHOLD townhome offers a wonderful, spacious layout to meet your everyday needs. The ground floor boasts a generous bedroom (currently used as a home office), complete with a convenient ensuite - the perfect private bedroom for a growing teen or guests. The main living area is expansive and cozy with 9ft ceilings and a chef's kitchen featuring stainless steel appliances & granite countertops. An oversized balcony perfect for BBQing and relaxing completes this floor. Upstairs, you'll find two large bedrooms, each with its own 4-piece bath and walk-in closets. A fully finished basement is the cherry on top - providing that extra bit of flex space. A stone's throw to public transit, Farmboy, Shoppers Drug Mart and every convenience you could need. Welcome home to 1137 Rockingham Ave! (id:39840)
290 Espin Heights
Ottawa, Ontario
Spacious 2 bedroom, 2 bath upper unit condominium offering a fantastic layout and an unbeatable location near the prestigious Stonebridge Golf & Country Club. The main floor features a bright open-concept living & dining area with access to a private balcony, along with a modern kitchen complete with dark cabinetry, granite countertops & stainless steel appliances. Upstairs, you'll find two generous bedrooms with plenty of closet space, a full bath, and a second balcony off the primary bedroom, perfect for enjoying a morning coffee or evening unwind. Located within minutes of schools, Tucana Park, Stonebridge Golf Club, public transit, shopping, and major Barrhaven amenities at Greenbank & Strandherd. Ideal for first-time buyers, investors, or those looking to personalize a home in a desirable community with low-maintenance living. (id:39840)
1274 Woodroffe Avenue
Ottawa, Ontario
SOLD IN AS IS CONDITION. A single detached bungalow with 3+1 bedrooms, 1+1 bath, finished basement, attached single garage with inside entry. Roof done in 2011. Basement was flooded in 2022. Lot size is 50.0 ft. X 100.34 ft. Potential of building 2 Semi-detached homes with application. Needs TLC. Looking for offers with quick closings. FURNACE ROOM IS AT THE BACK THROUGH THE GARAGE. (id:39840)
150 Sandra Crescent
Clarence-Rockland, Ontario
Welcome to 150 Sandra Crescent! This bright and spacious 3+1-bedroom, 3-bathroom bungalow is located in the desirable Rockland neighbourhood. Featuring a double garage, a fully fenced yard, and a composite deck with a wonderful hot tub under a gazebo, perfect for year-round enjoyment. The kitchen showcases beautiful solid hardwood cabinets and a center island in neutral tones, while gleaming hardwood and porcelain tile floors flow throughout the main level. The updated main bath and dreamy, fully finished basement offer comfort and versatility, including a large family room, 4th bedroom, new 3-piece bath with laundry, and ample storage space. Enjoy the convenience of two well-built 10x12 sheds for extra storage. Ideally located within walking distance to golf, parks, public transit, and amenities, with easy access to the highway.(Photos are from a previous listing. Flooring includes hardwood, ceramic, and laminate.) (id:39840)
29 Robinson Avenue
Smiths Falls, Ontario
This quaint 2 bedroom home is within easy access to the downtown core. There is plenty of space to start a family or great for retirees or someone looking to downsize. This home offers economical living with a mortgage being cheaper than rent. Or purchase it as an investment property. The main floor is home to the living room, dining room and generous eat-in kitchen with pantry. Upstairs is the primary bedroom, good sized 2nd bedroom and the full bath. Outside you have a nicely landscaped yard as well as a separate chain link fenced area and a garage/storage building. In addition there is outside parking for 2 vehicles. Some recent updates include - dishwasher 2025 appx., nat. gas furnace 2020 appx., tub upstairs re-tiled 2020 appx. (id:39840)
433 Pickford Drive
Ottawa, Ontario
Step Into This Beautifully Maintained 3+1 Bedroom, 4 Bathroom Home Where Pride Of Ownership Is Evident At Every Turn. Thoughtful Upgrades And Charming Touches Combine To Create A Welcoming, Move-In Ready Space Your Family Will Love. The Manicured Front Landscaping Sets The Tone, Leading To A Stunning Covered Porch That Doubles As A Sunroom, Ideal For Morning Coffee, Reading, Or Simply Unwinding. Inside, A Large Tiled Foyer Greets You, Flowing Seamlessly Into A Sun-Filled Living Room Thanks To A Generously Sized Front Window. The Kitchen Is A Standout With Timeless Extended White Cabinetry, Stainless Steel Appliances, Granite Countertops, Pot & Pan Drawers, Subway Tile Backsplash, And Ample Storage. A Cozy Breakfast Or Reading Nook Invites Quiet Moments, While The Open-Style Picture Window Overlooking The Dining And Family Room Makes Entertaining Effortless. The Dining Area Features A Charming Bay Window, And The Family Room Offers Direct Access To The Backyard Oasis Complete With A Private Deck And Mature Trees Providing Natural Serenity. A Beautiful Winding Staircase With Elegant Wrought Iron Spindles Leads To The Second Floor Where You Will Find The Spacious Primary Suite Featuring Double Closets And A Luxurious 4-Piece Ensuite With A Glass-Enclosed Shower And Separate Jacuzzi Tub. Two Additional Bedrooms And A Shared 4-Piece Bathroom Complete The Upper Level. The Fully Finished Lower Level Adds Versatility With An Additional Bedroom, Bathroom, And Plenty Of Space For Guests Or Extended Family Along With A Large Projector Screen And Home Theatre System. A Dedicated Laundry Room Adds Everyday Convenience. Quick Access To The 417 And Easy Walking Distance To Katimavik And Castlefrank Elementary, Wave Pool, Kanata Town Center, Kanata Centrum, And Kakulu Medical Center. Perfect For Growing Families, This Remarkable Home Sits In The Earl Of March Secondary School District, Recognized As One Of The Best Public High Schools In Ottawa And Across Ontario. (id:39840)
912 - 1485 Baseline Road
Ottawa, Ontario
Spacious and rarely available 3-bedroom, 2-bathroom condo located in a prime central area. This bright, well-maintained unit boasts a large, open-concept living and dining area with direct access to a private balcony, perfect for relaxing or entertaining. The kitchen is well-appointed with ample cabinetry and generous counter space. The primary bedroom offers a private 2-piece ensuite bathroom. Two additional bedrooms provide versatile space, ideal for family, guests, or a dedicated home office. A full main bathroom is also easily accessible. Underground parking and access to excellent building amenities, including an indoor pool, sauna, fitness center, party room, workshop and more. The location is truly unbeatable, with close proximity to Algonquin College, College Square, various parks, public transit, and Highway 417. This condo presents a fantastic opportunity for investors, first-time homebuyers, or those looking to downsize without compromising on space or location. Furthermore, the condo fees comprehensively cover heat, hydro, water, and building insurance. (id:39840)
12 - 2010 Trim Road
Ottawa, Ontario
Profitable Turnkey Business in a Prime Orleans Location! Since 2014, Threads Tailors & Cleaners is a well-known local business trusted for exceptional alterations and reliable dry cleaning services. Situated in a busy commercial plaza surrounded by major retailers such as Sobeys, LCBO, Tim Hortons, CIBC, and Gabriel Pizza, the business enjoys steady walk-in traffic and high visibility year-round. This operation comes with a strong and loyal client base, proven track record of performance, and detailed financial statements available for qualified buyers. The seller reports 2024 gross revenues of approximately $255,000 with net earnings around $102,000, showcasing consistent profitability. Services include tailoring and alterations, dry cleaning, leather/suede care, wedding gown preservation, and carpet cleaning. The space is well-maintained with low rent and ample room for future expansion. Perfect for an owner-operator or an entrepreneur seeking a reputable, income-generating business with growth potential. Opportunities exist to further increase revenue through online marketing, adding more services, or added retail products. All equipment, systems, and databases are included, allowing for a smooth and immediate transition to the new owner. Don't miss this chance to own a proven, profitable business in the heart of Orleans! (id:39840)
764 Namur Street
Russell, Ontario
Discover your dream home in Embrun! This stunning 4-bedroom + den, 3-bathroom residence by award-winning Valecraft Homes offers 2,376 sq.ft. of beautifully designed living space-just 25 minutes from Ottawa. Step inside to find gleaming hardwood floors and a bright, open-concept layout perfect for both family living and entertaining. The inviting living room features a cozy gas fireplace, creating the ideal ambiance for relaxation. The chef-inspired kitchen impresses with stainless steel appliances, a walk-in pantry, and a spacious island, flowing seamlessly into the dining area with patio doors leading to the backyard. A welcoming sitting area, large den/home office, stylish partial bath, and oversized garage complete the main level. Upstairs, you'll find four generous bedrooms and two well-appointed bathrooms, including a primary suite with walk-in closet and spa-like 4-piece ensuite. The unfinished lower level offers endless potential to customize to your taste. Conveniently located close to schools, parks, shops, and all amenities, this home truly combines comfort, style, and convenience. (id:39840)
475 Richardson Avenue
Ottawa, Ontario
Excellent development opportunity. This expansive 60 ft x 270 ft lot offers a rare chance to build in a well-established, family-friendly neighbourhood close to schools, parks, shopping, and just a short walk to the future New Orchard LRT station (projected 2026). Zoned R2F. With strong local demand and supportive zoning, this is a prime opportunity for infill development. PROPERTY IS BEING SOLD FOR LAND VALUE ONLY. No access to the interior of the existing structure. (id:39840)
28 Wilson Street W
Perth, Ontario
Unique investment opportunity in the heart of historic Perth! This stunning century old duplex boasts a huge lot, offering potential for residential and commercial use. The location provides excellent exposure & easy access to all that Perth has to offer. This fully tenanted property was once home to the Tay River Gallery, a beloved Perth institution. The duplex layout allows for flexibility, making it ideal for a variety of purposes. The spacious lot offers ample outdoor space, perfect for creating a garden oasis, or even expanding the building. The property is rich with character, with charming details such as original hardwood floors, intricate woodwork, and high ceilings. Each unit is fully equipped with all the modern amenities needed for comfortable living, while retaining its historic charm. With its rich history and prime location, the potential for income and appreciation is unparalleled. One unit is 2 Bed, Other is 3 Bedroom. 24 hour irrevocable on all offers. (id:39840)
1887 Canaan Road
Clarence-Rockland, Ontario
Welcoming 3-Bedroom Hi-Ranch on a Half-Acre Lot. Just a few minutes from Rockland and the 174, this charming property is the ideal place to call home. Set on a spacious half-acre lot, it offers the perfect mix of comfort and practicality for family living. Step inside and you're greeted by a warm and inviting main level with a bright living room, a dining area perfect for family meals, and a kitchen with plenty of cabinets to keep everything organized. The primary bedroom connects to a full 5-piece bathroom, and two additional bedrooms provide space for kids, guests, or even a cozy home office. Downstairs, the large family room is perfect for movie nights or game days, while the second kitchen and additional full bathroom make hosting family or friends a breeze. Part of the garage has been transformed into a comfortable office/study - a perfect spot for work, reading, or creative projects. The remaining 16x26 area still provides plenty of room for parking or storage and could be converted back to a full garage with ease. The outdoor space is made for family fun. Summers can be enjoyed in the above-ground pool, on the large back porch for barbecues, or exploring the yard. At the back of the property, the impressive two-story workshop offers endless possibilities - whether for hobbies, projects, or storing toys both big and small. It features two spacious main-level rooms measuring approximately 20x14 and 26x14, plus a full second story with 220-volt electrical service to power all your tools and equipment. This home is all about making memories cozy inside, fun outside, and conveniently close to everything your family needs. (id:39840)
26 - 660 Hochelaga Street
Ottawa, Ontario
Unparalleled quality! Truly move-in ready 3 bedroom, 3 Bathroom condo townhome. Completely updated with high-end finishes along with new windows, new doors, modern furnace & insulation to current standards. Enjoy the sleek, open-concept floorplan offering exceptional flexibility. The gourmet kitchen is a showstopper, featuring stunning stone countertops and abundant storage/workspace, perfect for entertaining. Bright & spacious bedrooms. Fully finished basement with egress windows. Outstanding value in a prime location near Montfort Hospital. Impeccable condition and finishes make this a must see. (id:39840)
70 Sirocco Crescent
Ottawa, Ontario
Beautifully renovated 2-storey home offering 2700 sq. ft. of living space, featuring 3+2 bedrooms and 4 bathrooms. Extensive renovations completed in 2021 showcase high-end, modern finishes throughout. The bright and inviting main floor is filled with natural light from large windows overlooking a landscaped backyard and spacious deck (2020). The kitchen boasts a quartz countertop, ample cabinetry, and contemporary fixtures, while the adjacent dining area and generous den provide flexibility for work or leisure. Upstairs, the primary bedroom impresses with a vaulted ceiling, a luxurious ensuite with a double-sink vanity, a large glass-enclosed shower, and a walk-in closet. Two additional bedrooms, sitting/flex area and a full bathroom complete the upper level. The fully finished basement offers a large family room, two additional bedrooms, and a full bathroom ideal for guests, extended family, or recreational use. The insulated and heated double garage adds year-round convenience. Recent updates include roof (2019), main bathroom (2025), and heat pump (2024). Situated on a quiet crescent with no rear neighbours, this property provides a private, treed low maintenance backyard oasis including a raised garden bed area, with a huge deck great for entertaining with room for sitting/lounging and a swim spa area next to the spacious gazebo, while being close to parks, public transit, and shopping. (id:39840)
910 - 485 Richmond Road
Ottawa, Ontario
Experience modern luxury living in the heart of Westboro with 910-485 Richmond Rd - an elegant oversized 1-bedroom, 1-bathroom corner unit spanning 819 square feet! This bright and spacious home offers the perfect blend of comfort, style, and location. Floor-to-ceiling windows fill the open-concept living area with natural light, highlighting the sleek finishes and high-quality craftsmanship throughout. The generous layout provides ample space for both relaxation and entertaining, while the gourmet kitchen features modern cabinetry, quality stainless-steel appliances, and a chic design that's perfect for the urban lifestyle. Enjoy unobstructed views from your private corner balcony - a serene retreat above the city and surrounded by NCC parkland. Additional features include ensuite laundry, heated above-ground parking, a convenient storage locker, and access to premium building amenities! Built in 2016, this prestigious Westboro address places you steps from trendy boutiques, cafés, top-ranked restaurants, parks, and transit - one of Ottawa's most desirable neighbourhoods for yours to enjoy! (id:39840)
203 - 2376 Tenth Line Road
Ottawa, Ontario
Welcome to the Begin model by Mattamy Homes, located in the sought-after Avalon community of Orléans. This brand-new 539 sq. ft. condo features a welcoming foyer with a closet and a stylish chef-inspired kitchen with quartz countertops and a modern backsplash, all opening to a bright dining and living area with access to a private balcony. Offering one bedroom plus a den, one full bathroom, and a dedicated laundry room, this home is designed with convenience and modern finishes in mind. Enjoy 9-foot smooth ceilings, luxury vinyl plank flooring throughout (no carpet), and one parking space .Perfectly situated near parks, trails, recreation centres, shopping, dining, and transit, this condo combines style, comfort, and everyday convenience. Images provided are to showcase builder finishes only. (id:39840)
14 - 2570 Southvale Crescent
Ottawa, Ontario
Spacious and well-maintained, this 3-bedroom, 2-bathroom condo townhouse in the popular Elmvale Acres community is an excellent opportunity for buyers looking to own a home in Ottawa- NCR. Perfect for first-time buyers, investors, or downsizers, the property offers a fully finished basement, with a separate laundry room and ample amount of storage. Large windows of this townhouse provide plenty of natural light, and a fenced backyard ideal for relaxing, allowing privacy and a versatile use of the space for barbecue, home garden, storage, and a safe play zone for kids and pets. The location provides unmatched convenience, just a few minutes walk from everyday amenities. Elmvale Plaza, St. Laurent Mall, Metro, Giant Tiger, Walmart, and Public Library are also nearby. Easy access to Hwy 417 and public transportation is accessible within walking distance. Families will appreciate being close to schools, playgrounds, and recreation facilities, including a skating rink, tennis and basketball courts. Professionals benefit from quick access to Downtown Ottawa, CHEO, Ottawa General Hospital, and the airport. Dining, shopping, and the Canada Science Museum are also within easy reach, making this a highly desirable neighborhood. This Ottawa townhouse for sale also includes owned parking directly in front of the home, plus a newly paved driveway equipped with a charging socket for EVs. Condo fees cover water, property's outer maintenance, building insurance, snow/garbage removal, sewer, and lawn care, adding value and peace of mind for the homeowner. A rare chance to own a well-situated and affordable home close to Downtown Ottawa, ideal for today's market. (id:39840)
40 Manhattan Crescent
Ottawa, Ontario
Perfect Starter Home! Freehold three story townhome with 2 bedrooms 1 bathroom is located in a great neighbourhood! It is centrally located and has great access to transit, shopping, parks, trails. schools. Open main floor living with bright windows, hardwood flooring. Laundry in the lower level. Can easily add a 2nd bathroom in the lower level. Furnace replaced 2021. Move in before Christmas..Easy access to Queensway. Close to Algonquin and Carleton U. Some photos were virtually staged. Roof 2016 (id:39840)
46 Focality Crescent
Ottawa, Ontario
Beautiful executive townhome in one of Barrhaven's most desirable neighbourhoods. This 3-bedroom, 3.5-bath home offers modern comfort and stylish living throughout. Enjoy 9 ft ceilings, rich hardwood floors, and ceramic tile in the foyer, mudroom, and all bathrooms. The impressive kitchen features quartz countertops, excellent cabinet storage, and soft-close drawers and doors. The bright and spacious primary suite includes a walk-in closet and a sleek en-suite with a glass walk-in shower. Two additional well-sized bedrooms each feature their own walk-in closet, accompanied by a lovely family bathroom. The fully finished basement adds valuable living space with a large rec room and a convenient 4th bathroom. The backyard provides plenty of room for outdoor relaxation and play. Located just minutes to Costco, Chapman Mills Marketplace, Minto Rec Centre, top-rated schools, parks, and scenic walking trails. This is the kind of home that welcomes you warmly every single day - beautifully finished, thoughtfully designed, and perfectly placed in a community. (id:39840)
109 - 111 Richmond Road
Ottawa, Ontario
111 Richmond Rd - 8271 Sq ft of retail space - currently separated into 6 bays. Currently 4 Bays are rented to Strawberry Blonde, Cooper Alley, BetterU Fitness and Gallery Elder. Please contact Mike Scerbo for Rent rolls . (id:39840)
2285 Stonehenge Crescent
Ottawa, Ontario
Location, Location. No rear neighbours here. 3 beds and 2 baths. Upgraded kitchen and baths, ALL electrical upgraded /22 including all led lighting with beautiful remote control ceiling fans in all the beds. Spacious kitchen includes a wood island/counter/prep centre, a pass through detail to the dining rm + a sunny bay window for herbs. Tile entry and hardwood on the main. FULLY fenced in the private backyard. Outdoor heated pool with lifeguard, park with children's splash pad and play structure & community garden across the street. Around the corner from the Flying Squirrel Trampoline Park & Pineview Public Golf Course. The privacy + space of a townhome with all extras a condo community has to offer. Minutes away from St. Laurent and Blair LRT stations, Aviation and Rockliffe Pkwy, shopping, schools, nature trails + more! Pictures are of the empty property before it was rented. Hardwood, Carpet Wall To Wall. Tenants leaving. They pay $2255 per month. Extra parking can be had for 60.00 a month. Lots of furniture here so pictures are of the unit before the tenants. They have a cat which cannot go outside. (id:39840)
17 Savage Drive
Ottawa, Ontario
Your Perfect Blend of Country Charm & City Convenience! Welcome to this beautifully maintained 4-bedroom, 2-bathroom detached bungalow nestled on a 100' x 150' lot, offering peaceful living just minutes from all amenities offering 2,067 sq ft (above grade) finished living space. The attached oversized garage is a true man cave-complete with an impressive car lift, perfect for hobbyists or car enthusiasts. And, you'll never lose power thanks to the whole-home Generac generator.The main floor features a bright and inviting living room with large windows that flood the space with natural light. Enjoy the freshly updated eat-in kitchen with stainless steel appliances and ample counter space-ideal for family meals and entertaining. Three well sized bedrooms and a full bathroom complete this level. The 2002 addition brings an expansive family room with soaring ceilings, a cozy gas fireplace, walk-out access to the back deck, and a primary bedroom that enjoys a cheater-style oversized 4-piece ensuite, creating a private retreat.The finished lower level offers even more space with a large recreation room, two dens/offices, and a storage room. Step outside to your private backyard oasis, where you can relax and unwind without rear residential neighbours, feeling miles away from the hustle and bustle-yet you're just a 12-minute walk to The Keg and other local conveniences. A true hidden gem in the city ~ spacious, bright, full of character and access to forested walking paths that link to neighbouring areas and Paul Lindsay pond park. Don't miss it! (id:39840)
506 - 201 Parkdale Avenue
Ottawa, Ontario
Experience the exciting Urban Lifestyle in this tremendous location, in a Luxurious 1 bedroom apartment with parking. Just minutes to downtown, trendy Wellington Village or Westboro with fabulous restaurants, cafes & shopping. Walk to the Parkdale Market, tunney's Pasture and the Ottawa River. Minutes to Preston Street & steps to public transit & 2 LRT Stations. Lounge on the huge roof top terrace with breathtaking views of the City & Ottawa River, complete with outdoor kitchen & bbq. Exercise in the large well equipped, Dalton Brown gym or relax in the hot tub, then watch a movie in the theater room, all without leaving your building. This sophisticated unit features unobstructed views & sleek modern finishes with a gourmet kitchen with quartz counters, European appliances. & 9' ceilings plus premium hardwood floors, in-unit laundry, air conditioning & one locker. The attractive bathroom is finished with Marble countertops & tile. Parking #70, (P4). Locker #58., Flooring: Hardwood, Flooring: Carpet Wall To Wall (id:39840)
773 Cobble Hill Drive
Ottawa, Ontario
Beautifully maintained 2-bedroom plus loft, 3-bathroom townhome in the heart of Barrhaven! Ideally located just minutes from top-rated schools, shopping, parks, and everyday amenities, this modern 3-storey home offers both style and convenience. The popular open-concept 2nd level boasts a bright living and dining area with gleaming floors, perfect for entertaining or relaxing. The gourmet kitchen features stainless steel appliances, quartz countertops, and abundant cabinetry. Upstairs, you'll find two generously sized bedrooms, a family bath. The 1st level versatile loft provides the ideal space for a home office, reading nook, or play area. With its modern finishes, functional layout, and unbeatable location, this townhome is the perfect blend of comfort and lifestyle. Don't miss the chance to make this beautiful Barrhaven home your own. (id:39840)
233 Conservancy Drive
Ottawa, Ontario
Welcome to this elegant home in the heart of Barrhaven, perfectly situated in a prime location. Designed with modern living in mind, this home showcases an abundance of upgrades and a thoughtfully crafted layout. The main floor features gleaming hardwood floors throughout a bright open-concept design. The living room flows seamlessly into the elegant kitchen, complete with a sit-at island, sleek finishes, and abundant cabinetry. Adjacent to the kitchen, the dining area with patio doors creates a perfect indoor-outdoor connection to your spacious yard. Upstairs, you'll find four generously sized bedrooms, each with its own walk-in closet. The luxurious primary suite boasts a walk-in closet that leads directly to a modern and relaxing ensuite. A convenient upstairs laundry room, two full bathrooms, and a versatile sitting room with access to a lovely balcony add to the homes appeal. The finished lower level provides a large living area ideal for a family room, media space, or home office. Outside, the expansive yard offers endless opportunities for play, entertaining, and relaxation. Combining timeless elegance, modern design, and an unbeatable location, you won't want to miss this gem! (id:39840)
7 Naismith Crescent
Ottawa, Ontario
Welcome to 7 Naismith Crescent A Family Home in the Heart of Kanata. From the moment you arrive, the brick entrance and charming bay window set the tone for this inviting 2-storey detached home. With an attached garage and private driveway for up to three vehicles, parking is simple and convenient. Step inside and you're greeted by a bright, open layout. The living room, anchored by the bay window, is filled with natural light and flows seamlessly into the dining room, an ideal setup for entertaining or everyday family life. Just beside, a cozy breakfast nook connects with the kitchen, offering a perfect spot for casual meals or catching up while cooking. The kitchen itself provides plenty of traditional cabinetry and storage, while opening directly to the family room. Here, a wood-burning fireplace creates a warm, cozy atmosphere that instantly makes you feel at home. From the family room, sliding doors lead out to the backyard , extending your living space outdoors. Upstairs, you'll find three generous bedrooms. The primary suite features wall-to-wall closets and a cheater 4-piece ensuite, while the two additional bedrooms are spacious, bright, and versatile. The partially finished basement adds even more space to enjoy, complete with a large rec room, a bonus room perfect as a home office, and ample storage. Out back, the oversized lot is a true retreat. Relax on the deck, host a summer BBQ, or cool off in the inground pool while still enjoying plenty of yard space. The fully fenced backyard offers both privacy and endless opportunities for family fun. Set in a desirable Kanata location, this home is close to shopping at Walmart, Costco, and Home Depot, with schools, parks, playgrounds, and trails all nearby.7 Naismith Crescent offers the perfect blend of space, comfort, and lifestyle ready for you to make it your own. (id:39840)
1350 Country Lane
North Dundas, Ontario
Welcome to 1350 Country Lane - a stunning 2022 custom-built home nestled on just over an acre of beautifully landscaped property in peaceful North Dundas. Blending modern finishes with rural charm, this 1-storey home offers exceptional comfort, space, and versatility for growing families or multi-generational living. Step inside to an inviting open-concept upper level featuring a spacious living room with a cozy propane fireplace insert, large windows flooding the home with natural light, and a bright dining area perfect for entertaining. The modern kitchen showcases stainless steel appliances, a built-in oven, and a generous walk-in pantry. The primary suite includes a stylish 3-piece ensuite, with two additional bedrooms and a full bathroom completing the upper level. The fully finished lower level offers incredible flexibility with two additional bedrooms, a large recreation room, full 3-piece bathroom, and a bonus common area - ideal for a home office or gym. Outside, enjoy a private backyard retreat complete with an inground pool, landscaped gardens, and ample green space for family gatherings or quiet evenings under the stars. The attached double garage and long private driveway provide parking for up to eight vehicles. Located just minutes from Winchester's amenities, schools, and recreation, this home offers a rare balance of modern comfort and country tranquility. (id:39840)
2828 Con.10 N
Mississippi Mills, Ontario
Charming doesn't begin to describe this property. This one bedroom log home is right out of the pages of a Disney fairytale. Relax on the gingerbread front porch or wander down and put your feet into the shallow portion of Waba Creek or take a dip in the deeper swimming hole. The property extends onto the far side of the creek to ensure your privacy. There's also a screened gazebo for your outdoor enjoyment. Beautifully treed with rolling lawns and rustic outbuildings, there is also a cleared field ideal for livestock. Inside you will find the original building with exposed log walls and open beamed ceiling as well as a modern eat-in kitchen with a dining bay featuring spectacular views of your private paradise. Upstairs the loft style bedroom has plenty of closet space and a 4 pc bath. The basement level is home to a cozy family room with wood stove, and a bright bay window. This level is also home to a 2pc bath, laundry and large storage area. In addition to all this, check out the 28 ft x 30 ft heated workshop. Ideal for the hobbyist, artist or crafts person in the family. Close to the historic village of Pakenham as well as a short drive to the town of Arnprior and about a 15 minute drive to Hwy 417. (id:39840)
245 Garrity Crescent
Ottawa, Ontario
Welcome home to this beautifully maintained Minto-built Greenwich model townhome offering 1,818 sq ft of well-designed living space on a quiet, family-friendly crescent. This 3-bedroom, 2.5-bathroom home features upgraded hardwood flooring and railings on the main level, along with upgraded ceramic tile in the entryway, kitchen, and all bathrooms for added style and durability. Enjoy a large formal living room and a separate dining area perfect for entertaining. The gallery-style kitchen includes stainless steel appliances, ample counter and cupboard space, and a bright eating area with access to the fully fenced backyard-ideal for relaxation or outdoor gatherings. Upstairs, the spacious primary bedroom boasts a walk-in closet and a 4-piece ensuite with a soaker tub and separate shower, complemented by two additional generously sized bedrooms, a 4-piece main family bathroom, and a linen closet. The finished lower level offers a large recreation room with an oversized window, a laundry room, and plenty of storage in the unfinished area-perfect for a playroom, office, or home gym. Additional features include a single-car garage with inside entry and parking for two more vehicles in the shared driveway. Located minutes from top-rated schools, Barrhaven Marketplace, Costco, Chapman Mills, public transit, parks, trails, and the Walter Baker Recreation Complex, this move-in-ready home combines comfort, convenience, and community. Please note: Photos have been virtually staged to showcase the potential of the space. (id:39840)
111 Waba Road
Mississippi Mills, Ontario
If you have ever dreamed of owning your own business, this one is worth a serious look. Excellent revenue stream, fantastic location in the centre of the historic and picturesque village of Pakenham and a great reputation for serving some of the valley's best ice cream and frozen yogurt. This is Scoop's Ice Cream and Froze Yogurt, renowned throughout the Ottawa Valley and busy through the entire warm weather season. This property comes with everything you need run a successful operation. Aside from the main facility, there is also the covered outdoor seating area to protect your customers from the sun or rain as well as the large side yard currently rented to a food truck operator for additional income. This property is ideal for any level of entrepreneur, whether just starting out or seasoned business person. It's ready to go on serving the community and provide you with a nice income. (id:39840)
3166 Stockton Drive
Ottawa, Ontario
Backing onto greenspace with no rear neighbours, this end-unit 3-bedroom, 2-bathroom home is tucked away in an ideal park-like location in a peaceful Blossom Park neighbourhood. Rarely available, this end unit home has it's own driveway with 3 parking spots- most condo townhomes only have one. The main level features an open concept living/dining area with cozy gas fireplace. Adjacent functional kitchen has updated cabinetry. Upstairs, the spacious primary bedroom is complemented by two additional bedrooms and a full bathroom, offering comfortable space for family living. The lower level includes a great multipurpose family room, a second bathroom, laundry room, and a flexible bonus space ideal for a home office, gym, or den. Step outside to enjoy the serenity of nature in your own fully fenced private backyard with direct access to a scenic recreational trail leading to parks and ponds. This location combines natural beauty, active living and convenience, making it an ideal place to call home. Well run condo corp with healthy reserve fund. (id:39840)


