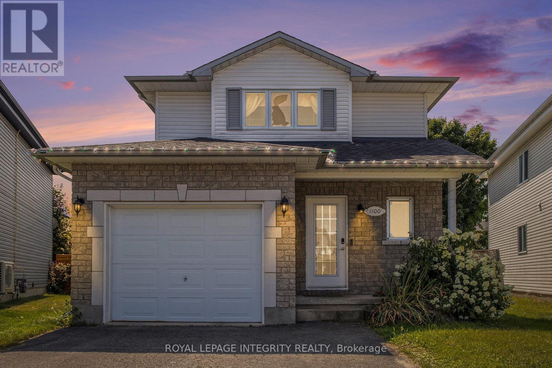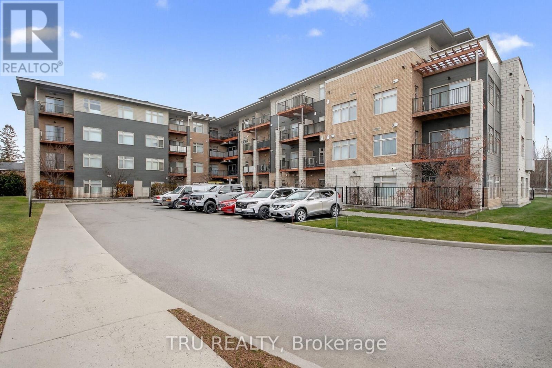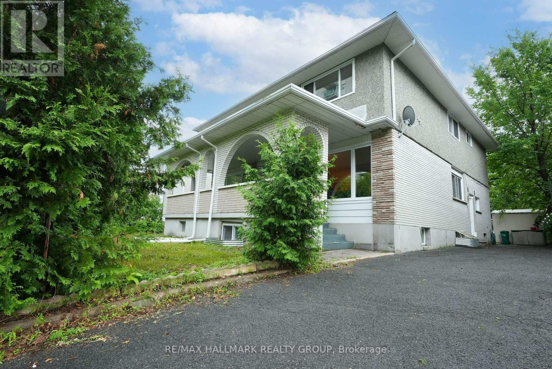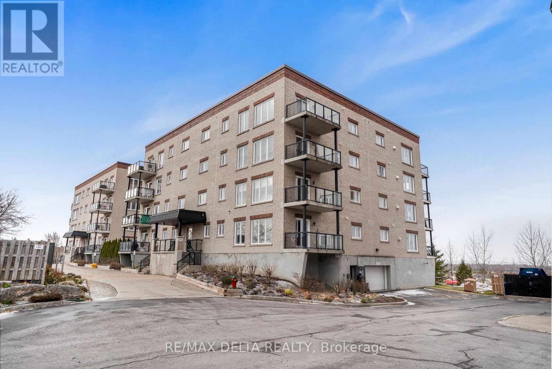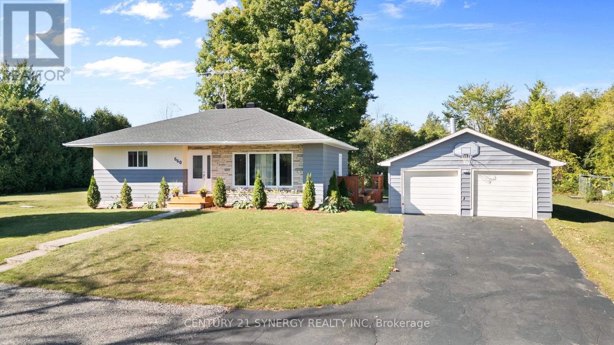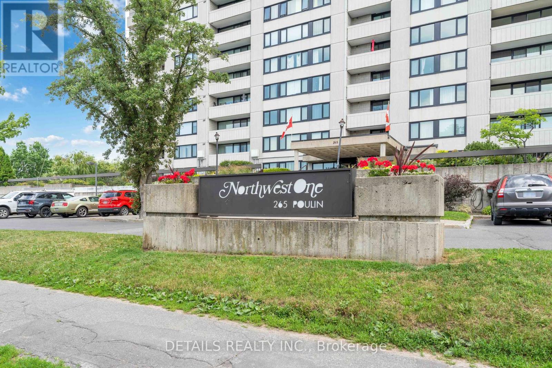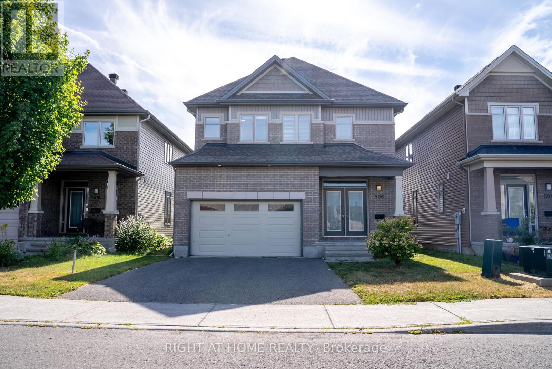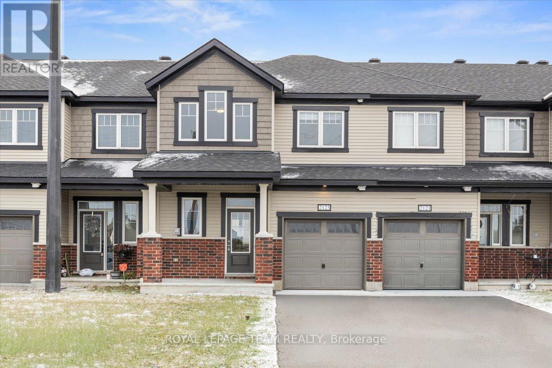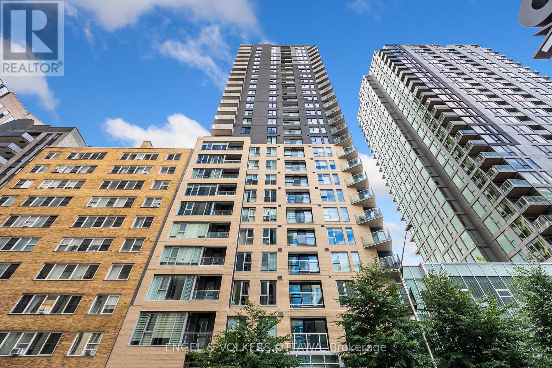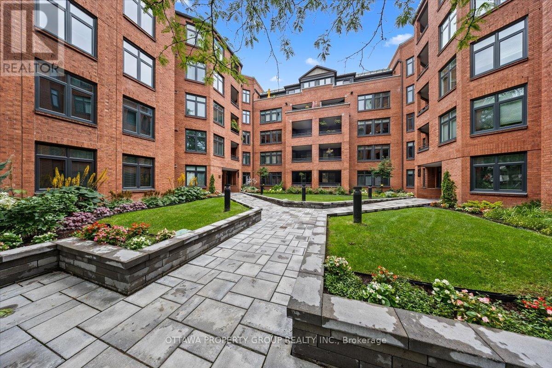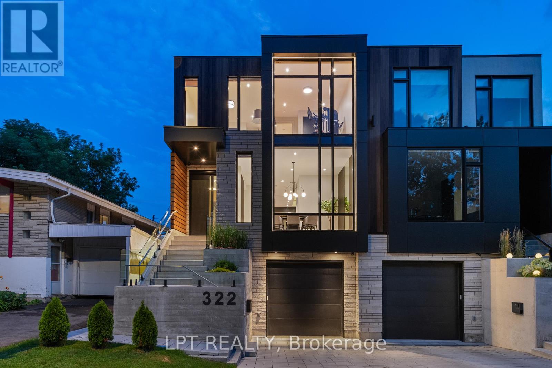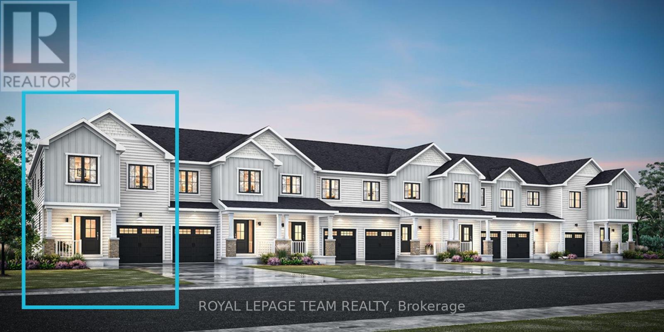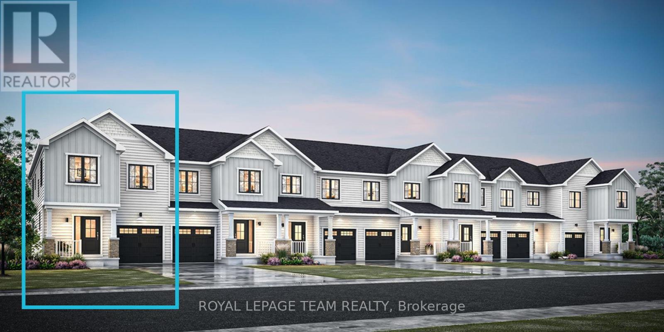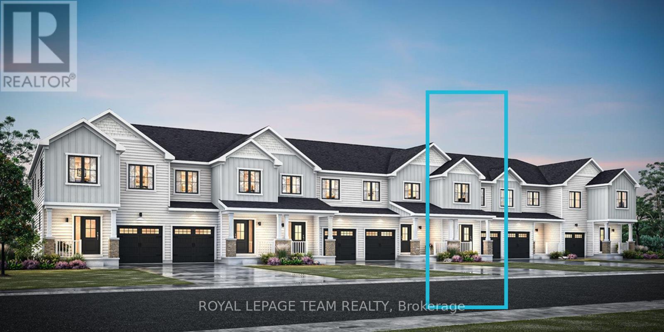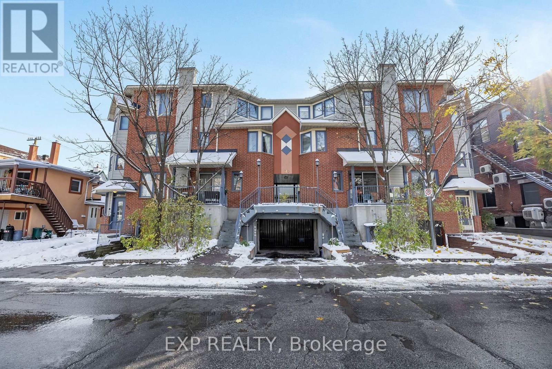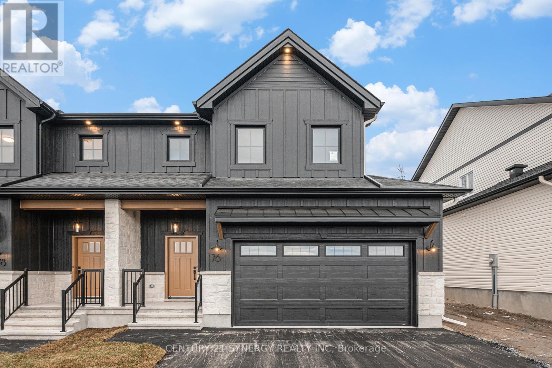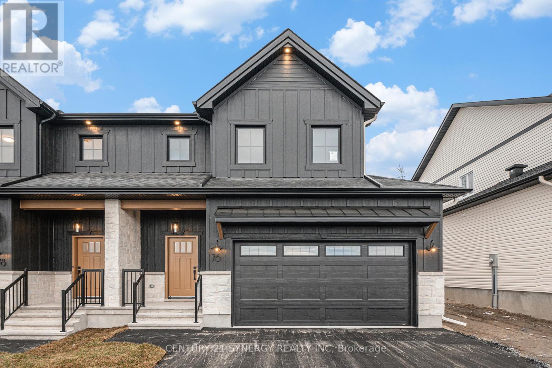1100 Trillium Place
Clarence-Rockland, Ontario
Welcome to this 4-bedroom family home located at the end of a quiet cul-de-sac in Rockland. The main floor features a spacious entryway, convenient powder room, and a tastefully updated kitchen. Enjoy the large, private backyard complete with an extended deck, above-ground pool, and utility shed with bay door - perfect for entertaining or relaxing with family. Upstairs offers three comfortable bedrooms and a full bathroom, while the fully finished basement includes a rec room, fourth bedroom, full bath, and ample storage space. Located within walking distance to Simon Park and Dion Park, and just minutes from the Rockland Golf Club, YMCA-YWCA, and scenic Ottawa River. Everyday conveniences are close by with Rockland Plaza just a 5-minute drive, featuring Walmart, Canadian Tire, Food Basics, Independent, and more. Nearby schools include Rockland Public School, ÉÉC Saint-Patrick, Rockland District High School, and ÉSC LEscale. Updates: Fence (2022), Furnace, A/C, and HWT Jan 2025, primary bedroom window replaced 2025. Book your showing today! (id:39840)
207 - 2785 Baseline Road S
Ottawa, Ontario
Unit 207, 2785 Baseline, is an attractive 1 bed, 1 bath comfortable condo, ready for move in. The open concept living, kitchen and kitchen island layout allows for relaxing entertainment space, with ample counter space, cabinetry and storage and updated appliances. Large relaxing primary bedroom with large windows allowing round-the clock daylight. Spacious hotel style furnished 4-piece bathroom. Inviting and private balcony has natural gas hookup for year-round BBQ. Allocated parking with secure access to this building which has a clean and safe entry lobby for owners and guests. Baseline and Greenbank cosmopolitan business district and shopping precinct offers so much convenient access to transportation, schools, shopping, place of worship, home furnishing, restaurants, recreation (City parks and beaches, trails, gym, swimming pool), Bayshore Mall, IKEA and highway. Never too late to consider this condo as an investment, primary resident or second home. (id:39840)
2666 Regina Street
Ottawa, Ontario
Welcome to 2666 Regina Street, a versatile 3+2 bedroom, 3 bathroom semi-detached home in the highly sought-after Britannia community, steps from Britannia Beach, the Ottawa River, scenic NCC trails, public transit, and the soon-to-arrive LRT extension. Designed with both comfort and function in mind, it features hardwood floors on the main and upper levels, a bright eat-in kitchen overlooking a fully fenced backyard, and spacious living and dining areas perfect for entertaining or relaxing. The lower level expands your possibilities with a generous rec room, extra bedroom, laundry, storage, and a flexible multi-purpose space ideal for extended family, an in-law suite, or future rental income. With a 2021 roof, and an owned hot water tank, this home offers outstanding potential in a rapidly growing neighbourhood, an ideal opportunity for investors and buyers alike. (id:39840)
683 Fisher Street
North Grenville, Ontario
Introducing The Germaine by EQ Homes a thoughtfully designed 2,119 sq. ft. income home that seamlessly blends luxury living with exceptional income potential. This remarkable property features three generously sized bedrooms, a versatile bonus room, and a standout 614 sq. ft. income suite ideal for generating rental revenue or hosting guests in comfort and style. The main floor showcases a modern kitchen with quartz countertops, gas stove, and sunlit dining area, opening onto a backyard deck perfect for BBQing. The dramatic Great Room impresses with soaring ceilings and a cozy gas fireplace, creating an inviting space for both relaxation and social gatherings. Upstairs, the elegant primary suite is complemented by two additional bedrooms and a convenient second-floor laundry room. The income suite boasts its own private entrance and offers a spacious bedroom, open-concept kitchen, dining, and living areas, a full bathroom, ample closet space, and dedicated laundry ensuring privacy and convenience for tenants or extended family. Situated in the highly sought-after eQuinelle community, residents enjoy an active lifestyle with access to a championship 18-hole golf course, scenic walking and biking trails, and paddle sports along the beautiful Rideau River.(Lot 5-30) (id:39840)
203 - 2376 Albert Street
Clarence-Rockland, Ontario
Welcome to this beautifully maintained northeast-facing 2-bedroom corner condo, offering breathtaking views of the river and mountains. Featuring hardwood and ceramic tile flooring throughout, this spacious and inviting unit is perfectly situated close to a variety of amenities.Step into a bright open-concept living space that includes: a spacious kitchen with abundant cabinetry and counter top space, a warm and welcoming living room with a natural gas fireplace, a dining area with patio doors leading to a generously sized balcony-perfect for relaxing. The large primary bedroom includes a walk-in closet and a full ensuite bathroom equipped with a step-in bathtub, thoughtfully designed for accessibility and safety. The second bedroom makes an ideal home office, guest room, or hobby space.A 3-piece main bathroom combined with a convenient in-unit laundry/mechanical room complete this well-laid-out condo. Additional features include: Heated underground garage parking (space #6), locker #38 for extra storage and elevator and secure intercom system. All appliances included in the asking price. As per Form 244: 24 hours irrevocable on all offers; Seller may respond sooner. Don't miss your chance to own this bright, comfortable, and ideally located condo with stunning views and exceptional features. Must be seen! (id:39840)
660 County 29 Road
Elizabethtown-Kitley, Ontario
This charming 3-bedroom bungalow sits on a beautifully landscaped lot featuring a circular driveway and two convenient entrances, just 15 minutes from Smiths Falls and under an hour to west Ottawa. Offering a perfect blend of classic comfort and modern upgrades, it's an ideal choice for families, downsizers, or anyone seeking the ease of country living close to town.Step inside to a bright, spacious living room-an inviting space for cozy evenings or hosting guests. The eat-in kitchen was fully renovated in 2016 and showcases modern cabinetry, a stylish backsplash, a double stainless-steel sink, and generous counter space. Hardwood flooring flows through most of the home, complemented by durable tile in the foyer and bathroom. Three well-sized bedrooms and an updated full bath complete the main level.Thoughtful improvements elevate both the home's style and functionality. The exterior received a fresh coat of paint in 2023/24, and the outdoor living spaces have been transformed for year-round enjoyment: a brand-new front porch (2024), a large side deck with double stair access (2022), and a covered lounge behind the garage featuring a Murphy table, outdoor curtains, and lighting. The detached two-car garage, equipped with 100-amp service, offers excellent storage, workshop potential, or hobby space.With major updates already taken care of, versatile outdoor areas, space for gardening, and a prime location close to amenities and schools, this move-in-ready bungalow delivers the perfect blend of convenience and country charm. (id:39840)
1910 - 265 Poulin Avenue
Ottawa, Ontario
Step into this spacious one-bedroom and prepare to be wowed-panoramic, 360 views of the Ottawa River surround you from every corner of the home. A generously sized bedroom frames the water like a moving painting, while the open-concept, renovated kitchen, dining area, and expansive living room are all designed to showcase the stunning vistas. The large foyer offers a welcoming sense of space with ample closet storage, and just off the dining room, a gorgeous balcony invites you to take in the river breeze. This apartment truly has it all: walkable access to shops, restaurants, transit, and the river right at your doorstep. The building delivers resort-level amenities, including an indoor saltwater pool, sauna, gym, party room, library/games room, workshop, tennis courts, and a jogging track. (id:39840)
506 Peerless Street
Ottawa, Ontario
Location ! Location ! This contemporary 4-bedroom home with a double garage and fully finished basement offers the perfect blend of comfort, style, and convenience. The main floor welcomes you with a spacious foyer, elegant dining room, and a bright open-concept kitchen featuring granite countertops, ample pantry space, and seamless flow into the cozy living room with a gas fireplace. The fully fenced backyard includes a storage shed, ideal for family living and outdoor enjoyment. Upstairs, youll find four generously sized bedrooms, including a luxurious primary suite with a walk-in closet and a 5-piece spa-like ensuite. The finished basement with a 2-piece bath provides versatile space for a 5th bedroom, home office, or recreation area. Situated in a prime location with easy access to HWY 416, this home is just minutes from Costco, schools, transit, shopping, restaurants, and only steps to a water park and playground making it an exceptional opportunity for families and professionals alike. (id:39840)
2123 Winsome Terrace
Ottawa, Ontario
Nestled on a quiet street with no front-facing neighbours and direct access to bike paths and green space, this Mattamy home in Jardin Crossing offers both privacy and convenience. Close to top-rated schools, shopping, parks, Petrie Island Beach, public transit, and the future LRT. The main level features a bright, open-concept design with nine-foot ceilings, hardwood floors, and a modern kitchen with dual-tone cabinetry, a waterfall island, full-height backsplash, and pantry. Upstairs includes three bedrooms, second-floor laundry, and a sunlit office alcove overlooking the green space. The primary suite offers a walk-in closet and sleek ensuite with glass shower. The finished basement adds living space with a rough-in for a future bath. Backyard offers privacy with no direct rear neighbours. Property is Property is sold "AS IS" as per Schedule "A'' (id:39840)
907 - 40 Nepean Street
Ottawa, Ontario
Welcome to the Gansevoort model at Tribeca East, a stunning 2-bedroom, 2-bathroom corner condo on the 9th floor with breathtaking city views. Perfectly situated in the heart of downtown, you're just steps from Parliament Hill, Elgin Street, Bank Street, the ByWard Market, Rideau Centre, the Ottawa River, and the Rideau Canal. For added everyday convenience, Farm Boy and The Wine Shop are right upstairs.This bright and spacious residence offers approximately 955 sq. ft. of stylish living space, featuring an open-concept layout, hardwood floors throughout, granite countertops, and a private balcony overlooking the city skyline. The kitchen has been upgraded with a sleek, functional island perfect for cooking, entertaining, and extra storage. Residents of Tribeca East enjoy exceptional amenities, including a saltwater indoor pool, fitness centre, party room, rooftop terrace with panoramic views, guest suites, concierge service, and more. This unit also comes with 2 storage lockers for ultimate convenience and extra storage. Don't miss your chance to own this sought-after downtown address and experience modern city living at its finest. (id:39840)
402 - 215 Somerset Street W
Ottawa, Ontario
Now vacant. The unicorn of downtown condos. Units are rarely available at 215 Somerset. The largest unit in the complex.This 4th floor home overlooks the well landscaped courtyard with views towards Elgin Street. The long term owners take pride in maintaining all common areas as exhibited by the beautifully maintained gardens and grounds. Original floorplan was greatly modified adding more interior living space and larger primary bedroom and walk in closet. At approx. 1500 sq.ft. the main living area allows for separate themes as well as a bright dining area. The kitchen includes an eating bar as well as a further sitting area. One underground exclusive parking space as well as a spacious locker unit. Just steps from Elgin Street this building offers all required amenities within walking distance. This location has a walkability of 12 out o 10. Enjoy the Rideau Canal, historic Spark St. and of course a stroll around parliament. This building is well known for it's mature and professional owners who cooperate in maintaining all common areas. Will be vacant November 1st. Pets are not allowed with the exception of licensed medical support and emotional support animals (id:39840)
322 Perrier Avenue
Ottawa, Ontario
Luxury blends with futuristic in this one of a kind home! Featuring a HEATED driveway, walkway and exterior stairs! The 5x9 custom pivot door leads into a sleek foyer with custom cabinetry and wood accents peeking into the oversized formal dining room with a wall feature, bar and wine rack. Followed by a dream kitchen with high end appliances, hidden coffee bar and custom 3D maple/resin slab with waterfall. Open living space showcases a tiled fireplace and recessed tv, office with white oak floating desk and a massive deck w speakers and included hot tub. Whole main floor has heated floors and is complemented by LEDs throughout. Second floor features a primary with a balcony, spa-like en suite boasting a skylight in shower and a huge millworked walk-in closet! Second floor continues with a full size laundry room, two large bedrooms and a full bath. Lower SDU has a heated outdoor walkway, modern kitchen with epoxy floors and in-unit laundry. All main blinds are automated, speakers throughout the house.An absolute must see! SDU can be opened up to form a basement from main unit! Come and see what this wonderful community has to offer! (id:39840)
1035 Elixir Place
Ottawa, Ontario
END UNIT! Welcome to this beautifully designed 2-storey Nova End ll townhome by Mattamy Homes, located in the heart of Kanata North just minutes from top-rated schools, major amenities, and Canada's largest tech park. This brand-new end unit features a spacious foyer that leads to a convenient powder room and a mudroom with an inside entry from the garage. The open-concept main floor features a bright great room and a stunning Chef's kitchen with upgraded finishes included in the price. Upstairs, the primary bedroom features a private ensuite and a walk-in closet, along with two additional generously sized bedrooms, a full main bath, and a second-floor laundry room. This home blends comfort, convenience, and modern style in one of Ottawa's most desirable neighbourhoods. The fully finished basement with an additional full bathroom adds extra living space, perfect for a home office, guest suite, or entertainment area. Photos provided are to showcase builder finishes only. (id:39840)
1041 Elixir Place
Ottawa, Ontario
END UNIT! Welcome to this beautifully designed 2-storey Nova End townhome by Mattamy Homes, located in the heart of Kanata North just minutes from top-rated schools, major amenities, and Canada's largest tech park. This brand-new unit features a spacious foyer that leads to a convenient powder room and a mudroom with an inside entry from the garage. The open-concept main floor features a bright great room and a stunning Chef's kitchen with upgraded finishes included in the price. Upstairs, the primary bedroom features a private ensuite and a walk-in closet, along with two additional generously sized bedrooms, a full main bath, and a second-floor laundry room. This home blends comfort, convenience, and modern style in one of Ottawa's most desirable neighbourhoods. The fully finished basement with an additional full bathroom adds extra living space perfect for a home office, guest suite, or entertainment area. Photos provided are to showcase builder finishes only. (id:39840)
1039 Elixir Place
Ottawa, Ontario
Welcome to this beautifully designed 2-storey Equinox ll Model townhome by Mattamy Homes, located in the heart of Kanata North just minutes from top-rated schools, major amenities, and Canada's largest tech park. This brand-new unit features a spacious foyer that leads to a convenient powder room and a mudroom with an inside entry from the garage. The open-concept main floor features a bright great room and a stunning chef's kitchen with upgraded finishes included in the price. Upstairs, the primary bedroom features a private ensuite with a glass-enclosed standing shower, along with two additional generously sized bedrooms, a full main bath, and a second-floor laundry room. The fully finished basement with an additional full bathroom adds extra living space perfect for a home office, guest suite, or entertainment area. This home blends comfort, convenience, and modern style in one of Ottawa's most desirable neighbourhoods. Images provided are to showcase builder finishes only. (id:39840)
2 - 518 Lisgar Street
Ottawa, Ontario
Beautifully maintained and updated 2-bedroom, 2-bathroom freehold townhome spread over three levels and ideally situated on a quiet one-way street in the heart of the city. Enjoy walking distance to a plethora of restaurants, shops, professional services, Parliament Hill, Little Italy, Chinatown, public transit, and more. The main level features recently updated engineered hardwood flooring, a spacious kitchen with stainless steel appliances and generous storage and workspace, and a bright living room with a cozy gas fireplace and direct access to a covered balcony with privacy fencing. The second level offers a spacious bedroom with a convenient 4-piece bathroom just steps away and bonus space at the staircase landing - ideal as sitting/reading area, while the third level is dedicated to the primary suite-complete with a walk-in closet, private 4-piece bathroom, and access to a second balcony overlooking the private courtyard of the complex. Additional features include a single-car garage with interior access, low-maintenance living, and a move-in-ready condition. Perfect for professionals or anyone seeking a vibrant urban lifestyle with comfort and convenience. *Some images have been virtually staged. (id:39840)
190 Northwestern Avenue
Ottawa, Ontario
This easily competes with newer single-family homes, with so much space, storage areas, as well as a fully fenced yard! An exceptional semi-detached home in the heart of Champlain Park, offering over 3,500 sq. ft. of livable space (2742 sq ft above grade) in a classic 2-story home- larger than most in the area, on a 25.16 x 130.58 ft lot. Perfectly positioned just a 5-minute walk from the Ottawa River, you'll enjoy access to Westboro beach, forest trails, skating rinks, a playground, and groomed cross-country ski paths, all just outside your doorstep. Inside, the home blends modern luxury with family functionality. The open-concept main floor features a custom wine cellar with a cooling system, a walk-in pantry, and a chef-inspired kitchen equipped with a Fisher & Paykel oversized induction stove, Blanco sink, waterfall quartz island, all leading into the large great room with a linear gas fireplace. Upstairs, you'll find four spacious bedrooms, including a primary suite with a spa-like ensuite featuring heated floors, double sinks, and a walk-through shower with body and overhead rain heads. The primary bedroom is a retreat of comfort and storage with a wall of custom closets and a large walk-in closet system. A dedicated second-floor laundry room adds comfort with a sink, storage, and drying space. The lower level offers flexibility-set up your home gym or fifth bedroom-and comes with in-floor heating rough-in and ample natural light. This home is Control4 smart-home ready, including lighting, music, and security automation, and features a recent 200-AMP electrical upgrade-ideal for electric vehicle charging. The hot tub and maintenance-free yard with interlock and artificial grass offer relaxation without the upkeep. With a one-car garage plus proximity to top schools, the LRT (10-minute walk), and the best of Wellington West, Westboro, and Preston Street, this home embodies convenient, connected living in one of Ottawa's most sought-after neighbourhoods. (id:39840)
65 Villeneuve Street
North Stormont, Ontario
Beautiful modern property built by trusted local builder. Gorgeous semi detached 2 Storey with approximately 1761sq/ft of living space, 3 beds & 3 baths and a massive double car garage to provide plenty of room for your vehicles and country toys. The main floor has an open concept layout with quartz counters in your spacious kitchen, a large 9ft island with breakfast bar, ample cabinets & a large kitchen walk-in pantry. Luxury vinyl floors throughout the entry way, living room, dining room, kitchen, bathroom & hallway. Plush carpeting leads you upstairs into the bedrooms. Primary bedroom offers a spacious walk-in closet & a 3pc ensuite bath. 2nd/3rdbedrooms are also spacious with ample closet space in each. Full bathroom & Laundry room on second floor. No Appliances or AC included. Site plan, Floorplan, Feat. & Specs/upgrades attached! (id:39840)
67 Villeneuve Street
North Stormont, Ontario
Beautiful modern property built by trusted local builder. Gorgeous semi detached 2 Storey with approximately 1761sq/ft of living space, 3 beds & 3 baths and a massive double car garage to provide plenty of room for your vehicles and country toys. The main floor has an open concept layout with quartz counters in your spacious kitchen, a large 9ft island with breakfast bar, ample cabinets & a large kitchen walk-in pantry. Luxury vinyl floors throughout the entry way, living room, dining room, kitchen, bathroom & hallway. Plush carpeting leads you upstairs into the bedrooms. Primary bedroom offers a spacious walk-in closet & a 3pc ensuite bath. 2nd/3rdbedrooms are also spacious with ample closet space in each. Full bathroom & Laundry room on second floor. No Appliances or AC included. Site plan, Floorplan, Feat. & Specs/upgrades attached! (id:39840)
69 Villeneuve Street
North Stormont, Ontario
Beautiful modern property built by trusted local builder. Gorgeous semi detached 2 Storey with approximately 1761sq/ft of living space, 3 beds & 3 baths and a massive double car garage to provide plenty of room for your vehicles and country toys. The main floor has an open concept layout with quartz counters in your spacious kitchen, a large 9ft island with breakfast bar, ample cabinets & a large kitchen walk-in pantry. Luxury vinyl floors throughout the entry way, living room, dining room, kitchen, bathroom & hallway. Plush carpeting leads you upstairs into the bedrooms. Primary bedroom offers a spacious walk-in closet & a 3pc ensuite bath. 2nd/3rdbedrooms are also spacious with ample closet space in each. Full bathroom & Laundry room on second floor. No Appliances or AC included. Site plan, Floorplan, Feat. & Specs/upgrades attached! (id:39840)
73 Villeneuve Street
North Stormont, Ontario
Beautiful modern property built by trusted local builder. Gorgeous semi detached 2 Storey with approximately 1761sq/ft of living space, 3 beds & 3 baths and a massive double car garage to provide plenty of room for your vehicles and country toys. The main floor has an open concept layout with quartz counters in your spacious kitchen, a large 9ft island with breakfast bar, ample cabinets & a large kitchen walk-in pantry. Luxury vinyl floors throughout the entry way, living room, dining room, kitchen, bathroom & hallway. Plush carpeting leads you upstairs into the bedrooms. Primary bedroom offers a spacious walk-in closet & a 3pc ensuite bath. 2nd/3rdbedrooms are also spacious with ample closet space in each. Full bathroom & Laundry room on second floor. No Appliances or AC included. Site plan, Floorplan, Feat. & Specs/upgrades attached! (id:39840)
71 Villeneuve Street
North Stormont, Ontario
Beautiful modern property built by trusted local builder. Gorgeous semi detached 2 Storey with approximately 1761sq/ft of living space, 3 beds & 3 baths and a massive double car garage to provide plenty of room for your vehicles and country toys. The main floor has an open concept layout with quartz counters in your spacious kitchen, a large 9ft island with breakfast bar, ample cabinets & a large kitchen walk-in pantry. Luxury vinyl floors throughout the entry way, living room, dining room, kitchen, bathroom & hallway. Plush carpeting leads you upstairs into the bedrooms. Primary bedroom offers a spacious walk-in closet & a 3pc ensuite bath. 2nd/3rdbedrooms are also spacious with ample closet space in each. Full bathroom & Laundry room on second floor. No Appliances or AC included. Site plan, Floorplan, Feat. & Specs/upgrades attached! (id:39840)
75 Villeneuve Street
North Stormont, Ontario
Beautiful modern property built by trusted local builder. Gorgeous semi detached 2 Storey with approximately 1761sq/ft of living space, 3 beds & 3 baths and a massive double car garage to provide plenty of room for your vehicles and country toys. The main floor has an open concept layout with quartz counters in your spacious kitchen, a large 9ft island with breakfast bar, ample cabinets & a large kitchen walk-in pantry. Luxury vinyl floors throughout the entry way, living room, dining room, kitchen, bathroom & hallway. Plush carpeting leads you upstairs into the bedrooms. Primary bedroom offers a spacious walk-in closet & a 3pc ensuite bath. 2nd/3rdbedrooms are also spacious with ample closet space in each. Full bathroom & Laundry room on second floor. No Appliances or AC included. Site plan, Floorplan, Feat. & Specs/upgrades attached! (id:39840)
77 Villeneuve Street
North Stormont, Ontario
Beautiful modern property built by trusted local builder. Gorgeous semi detached 2 Storey with approximately 1761sq/ft of living space, 3 beds & 3 baths and a massive double car garage to provide plenty of room for your vehicles and country toys. The main floor has an open concept layout with quartz counters in your spacious kitchen, a large 9ft island with breakfast bar, ample cabinets & a large kitchen walk-in pantry. Luxury vinyl floors throughout the entry way, living room, dining room, kitchen, bathroom & hallway. Plush carpeting leads you upstairs into the bedrooms. Primary bedroom offers a spacious walk-in closet & a 3pc ensuite bath. 2nd/3rdbedrooms are also spacious with ample closet space in each. Full bathroom & Laundry room on second floor. No Appliances or AC included. Site plan, Floorplan, Feat. & Specs/upgrades attached! (id:39840)


