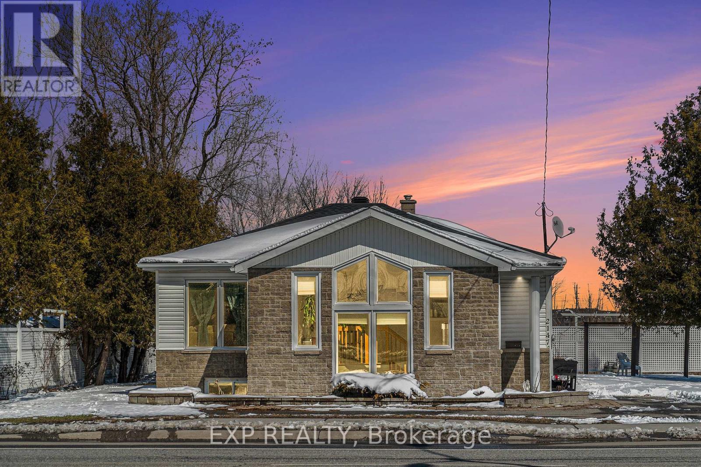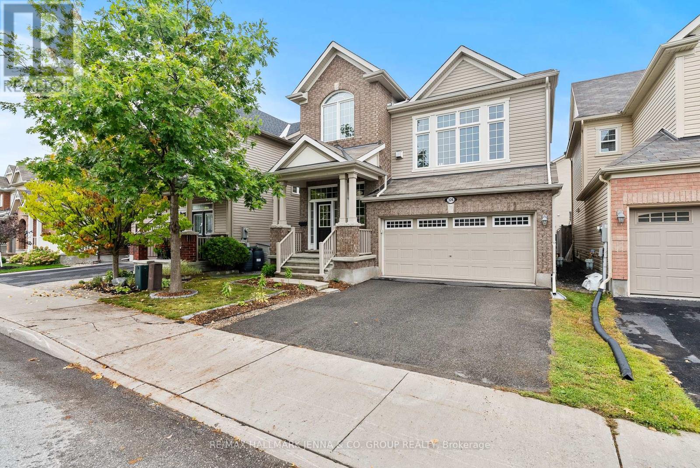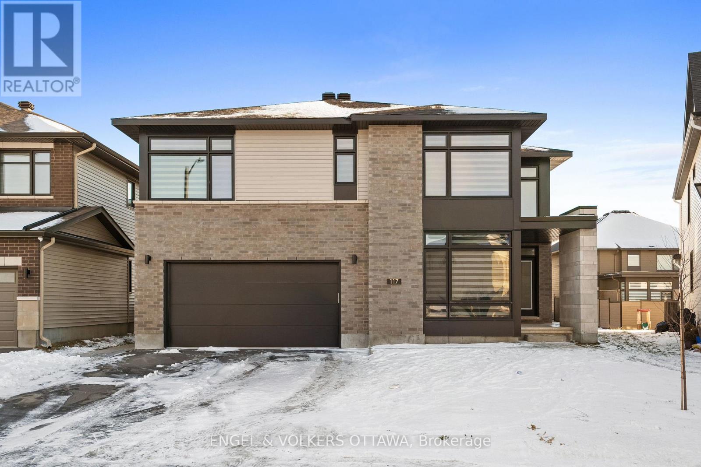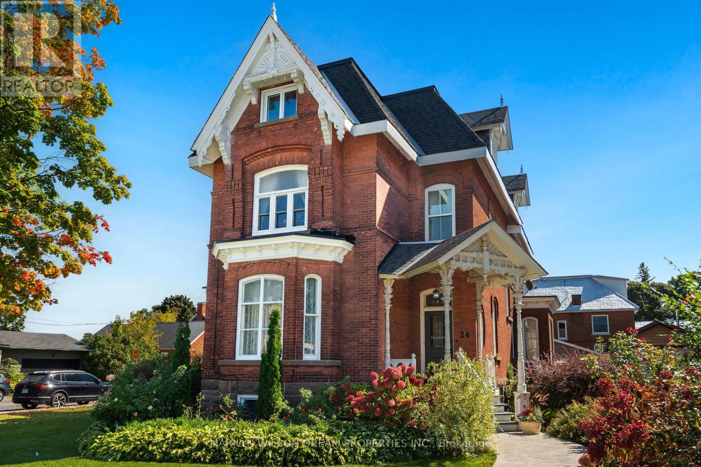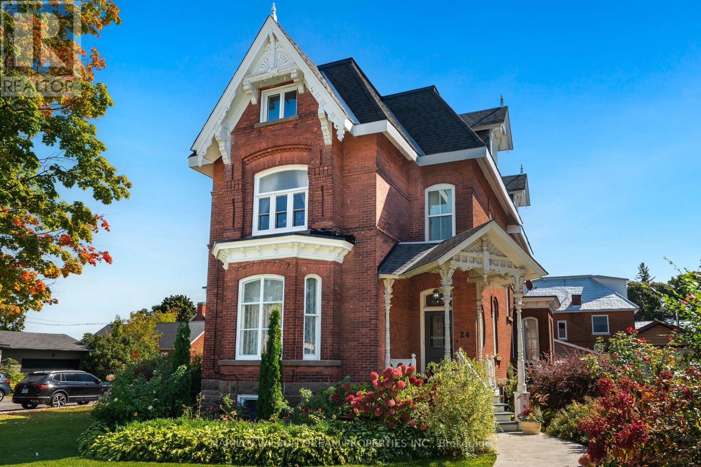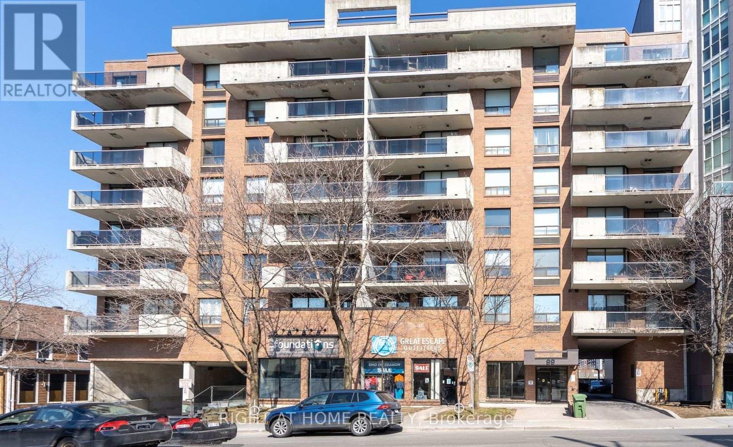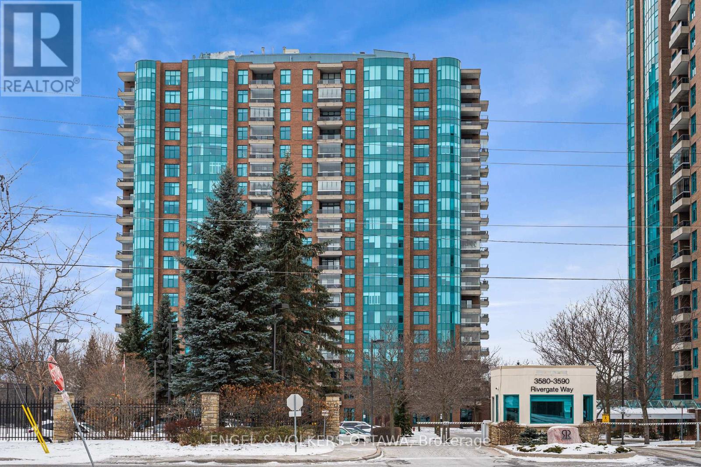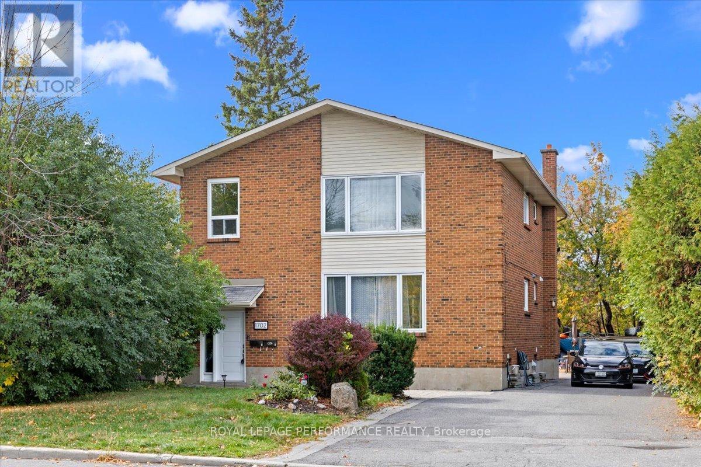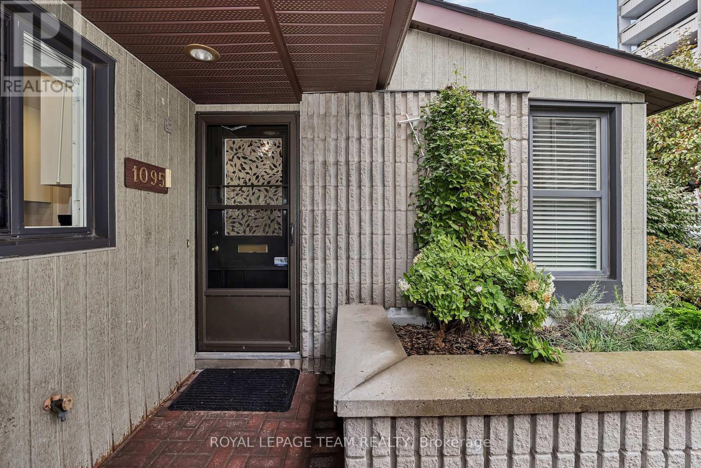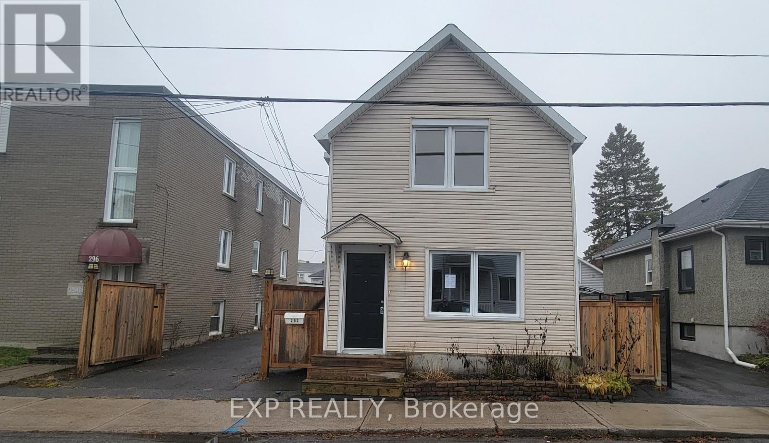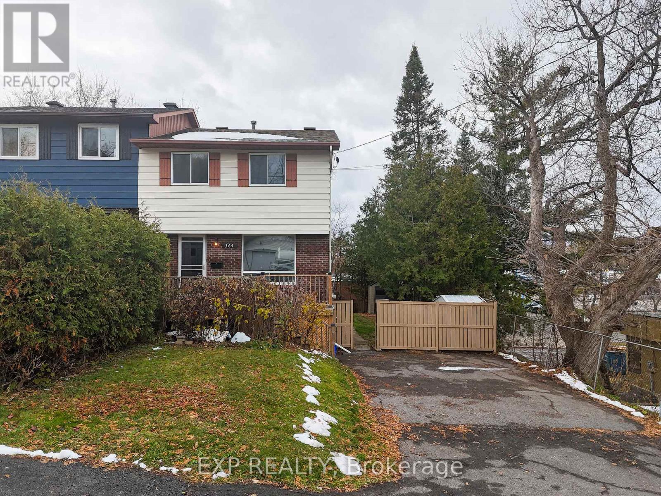2147 Mer Bleue Road
Ottawa, Ontario
Unique opportunity located at 2147 Mer Bleu Rd, Orleans! This well-located split-level home on a generous 0.21-acre lot boasts valuable IG7H(21) zoning, offering incredible flexibility for homeowners and investors alike. Imagine the possibilities: live comfortably on the main level while operating your home-basedbusiness with a separate entrance on the lower level, or easily generate rental income by utilizingthelower level as a self-contained apartment. The main floor features a functional layout with 3 Bedrooms,anopen concept living and ding, and a full bathroom. For added convenience, one of the originalthreebedrooms has been converted into a dedicated laundry room.The lower level is a significant asset,completewith its own private entrance, a full bathroom, and a kitchen, alongside a spacious and versatilerecreationroom. This setup is ideal for a secondary living unit or a dedicated commercial space. Benefitfrom thesought-after IG7H(21) zoning, which allows for a wide range of potential uses (buyer to verifywith the Cityof Ottawa). This flexibility maximizes your investment potential and opens doors to variousbusinessventures or rental strategies. Enjoy unparalleled convenience with this property's prime location,just stepsaway from large shopping plazas. Grocery stores, retail shops, restaurants, and essential servicesare allwithin easy walking distance, ensuring a convenient lifestyle for residents or tenants. Don't missthisexceptional chance to secure a versatile property in a highly desirable Orleans location. Whether you'reseeking a live-work solution, a multi-generational living arrangement, or a smart investment with strongincome potential, 2147 Mer Bleu Rd offers a unique and compelling opportunity. (id:39840)
326 Gallantry Way
Ottawa, Ontario
Experience refined living in this stunning Mattamy Queenbank model, offering over 2,070 sq. ft. of beautifully designed space in the heart of Stittsville. This 3-bedroom residence blends modern elegance with everyday comfort, showcasing sun-filled interiors and sophisticated finishes throughout. The main floor boasts an open-concept layout with expansive windows, durable yet stylish flooring, and elegant hardwood staircases. Take a few steps up to the inviting great room, anchored by a cozy gas fireplace, creates the perfect setting for both intimate evenings and lively gatherings. Upstairs, the primary suite impresses with a spacious walk-in closet and a ensuite, while two additional bedrooms provide comfort and versatility for family or guests. The high-ceiling basement awaits your personal touch, offering endless possibilities for recreation or relaxation. Step out from the kitchen to a deck with space for a barbecue, overlooking a fully fenced backyard, ideal for entertaining or enjoying peaceful moments outdoors. Perfectly situated near top-rated schools, parks, shopping, and all the conveniences of Stittsville and Kanata, this home combines location, lifestyle, and luxury in one exceptional package. (id:39840)
117 Orchestra Way
Ottawa, Ontario
Experience Elevated Living in Riverside South Step into timeless elegance with this exceptional 6-bedroom, 4.5-bath executive home, perfectly positioned in the prestigious Riverside South community. Nestled on an extended premium lot with no rear neighbours, this expansive residence offers over 4,000 sq. ft. of refined living space, thoughtfully designed for modern luxury and everyday comfort. Inside, soaring 9-foot ceilings and rich hardwood flooring create an airy sophistication, while designer pot lighting, custom window treatments, and gleaming quartz countertops elevate every detail. The gourmet kitchen features stainless steel appliances, a large island with breakfast bar seating, and abundant cabinetry ideal for both everyday meals and elegant entertaining. A main-floor office offers the perfect work-from-home space, while the open-concept great room and formal dining area provide a warm yet upscale ambiance. Upstairs, the spacious primary suite is a true retreat, complete with a spa-like ensuite and generous walk-in closet. Five additional bedrooms ensure there's room for everyone, with smart layout and natural light throughout. The fully finished lower-level apartment with a dedicated entrance, full kitchen, spacious bedroom, full bath, and versatile flex room offers endless potential as a rental suite, in-law retreat, or guest quarters.Outdoors, the generous backyard is ideal for summer gatherings, gardening, or quiet relaxation, with the added benefit of privacy and space rarely found in the city. Additional features include a upper-level laundry, a double car garage with inside entry and rough in for electric vehicle charging station. Ideally located just moments from scenic parks, top-rated schools, premium shopping, and the newly completedLight Rail Transit station, this home effortlessly combines luxury, lifestyle, and location.This is executive living at its most distinguished. (id:39840)
24 Lake Avenue W
Carleton Place, Ontario
Welcome to 24 Lake Avenue West, an extraordinary Victorian masterpiece in the heart of Carleton Place. Built in 1895, this 3 story architectural gem has long been a beacon of character and craftsmanship. Most recently, it housed the beloved Pickle Dish quilt shop, a cherished local retail store, known for its welcoming spirit. Set on a 47x120ft lot, zoned R2 allows for residential with a commercial unit, this property offers incredible versatility. Use it as a grand personal residence, a commercial space, or possibly rezone to allow multi-unit rental with up to three separate units. The options are endless, from a home office to multigenerational living. A victorian story of heritage and possibility, the high-pitched roof, intricate red brickwork, and ornate gable trim are just the beginning. Step inside & marvel at the 11-foot ceilings on the main floor, original stained glass windows & elegant decorative trim. Ideal for a boutique shop, studio, professional office, or a charming retail presence & ready to support your entrepreneurial vision.The second floor opens up to residential elegance, with a beautifully renovated kitchen, spacious living & dining room, a full bathroom and a comfortable bedroom.The third floor is a tranquil escape with a versatile living room, bedroom and a luxurious primary bedroom with walkin & ensuite with heated ceramic floors, a glass shower, & tub. Outside a enjoy a coffee on the covered porch, or the backyard courtyard with a pea stone patio, perfect for quiet reflection or social gatherings. Located just off Bridge Street in Carleton Place, voted the best small town in the Ottawa area in 2024, this property is perfectly positioned to enjoy the town's unique shops, cozy cafes, beach, splash pad, and picnic areas.Whether you envision a thriving business, a multi-generational family home, or a residence that blends the best of both worlds, this iconic Victorian estate is ready to be transformed into your vision. (id:39840)
24 Lake Avenue W
Carleton Place, Ontario
Welcome to 24 Lake Avenue West, an extraordinary Victorian masterpiece in the heart of Carleton Place. Built in 1895, this 3 story architectural gem has long been a beacon of character and craftsmanship. Most recently, it housed the beloved Pickle Dish quilt shop, a cherished local store, known for its welcoming spirit. Set on a 47x120ft lot, zoned R2 allows for residential with a commercial unit, this property offers incredible versatility. Use it as a grand personal residence, a commercial space, or possibly rezone to allow multi-unit rental with up to three separate units. The options are endless, from a home office to multigenerational living. A victorian story of heritage and possibility, the high-pitched roof, intricate red brickwork, and ornate gable trim are just the beginning. Step inside & marvel at the 11-foot ceilings on the main floor, original stained glass windows & elegant decorative trim. Ideal for a boutique shop, studio, professional office, or a charming retail presence & ready to support your entrepreneurial vision.The second floor opens up to residential elegance, with a beautifully renovated kitchen, spacious living & dining room, a full bathroom and a comfortable bedroom.The third floor is a tranquil escape with a versatile living room, bedroom and a luxurious primary bedroom with walkin & ensuite with heated ceramic floors, a glass shower, & tub. Outside a enjoy a coffee on the covered porch, or the backyard courtyard with a pea stone patio, perfect for quiet reflection or social gatherings. Located just off Bridge Street in Carleton Place, voted the best small town in the Ottawa area in 2024, this property is perfectly positioned to enjoy the town's unique shops, cozy cafes, beach, splash pad, and picnic areas.Whether you envision a thriving business, a multi-generational family home, or a residence that blends the best of both worlds, this iconic Victorian estate is ready to be transformed into your vision. (id:39840)
106 - 99 Holland Avenue
Ottawa, Ontario
Perfectly suited for professionals such as lawyers, accountants, or financial advisors, this unit is located in the heart of desirable Wellington Village. Just steps away from major banks, dining options, and amenities, the space offers excellent convenience for both clients and employees. Currently operating as a law office, the unit features: A welcoming reception area, Bright meeting space, Two private offices, Washroom and kitchenette, Storage area, Balcony for fresh air breaks, Two underground parking spots, Visitor parking at the rear and ample free street parking in front. All office furniture can be included, making this a true turn-key opportunity for your professional practice. Situated at the corner of Wellington & Holland, Next to the Great Canadian Theatre Company, easy street and visitor parking for clients. Don't miss your chance to establish your business in one of Ottawa's most sought-after neighborhoods! (id:39840)
903 - 3590 Rivergate Way
Ottawa, Ontario
Where timeless design, comfort, and incredible views come together. This elegant 2-bedroom + den/office, 2-bathroom condo offers 2,136 sq ft of thoughtfully designed living space. The spacious foyer with granite floors sets the tone, leading into bright, open-concept living and dining areas framed by wall-to-wall windows, providing panoramic views and natural light throughout the day. The kitchen features quality cabinetry, generous counter space, and a breakfast nook that opens to a private enclosed balcony perfect for morning coffee or enjoying the view year-round. The primary suite offers a walk-in closet and a spa-inspired ensuite with a soaker tub and double vanity. A second bedroom and versatile den or office, plus a convenient laundry room and a utility room for extra storage and organization complete this ideal floor plan. Bonus features include two parking spaces and two storage lockers for added convenience. Enjoy resort-style amenities including a fitness centre, indoor pool, tennis and pickleball courts, party room, games room, hobby room, BBQ area, and more. This 24/7 gated community is refined condo living. Book your private showing today! (id:39840)
1702 Russell Road
Ottawa, Ontario
Purpose-Built Brick Triplex in a Prime Location! A property you can easily envision calling home while generating income. This well-maintained triplex offers two spacious 3-bedroom units (over 1000 sqft each) and one bright 2-bedroom basement (865 sqft) apartment with walkout. Renovations completed in 2023- Apts 1 and 2 include - IKEA kitchens including sink, faucets, countertop and backsplash tile, vinyl flooring in hallways, living/dining room, newer appliances and vanity in bathroom; Apt B - bathroom vanity. Tenants pay their own hydro, keeping operating costs low. The basement and second-floor apartments share a common laundry room, while Apartment 2 features a convenient in-unit stackable washer and dryer in the bathroom. Each unit is well divided, bright, and generously sized ideal for tenants or owner-occupiers alike. The 3 apartments feature eat-in kitchens, plus Apt #1 and #2 have option of a large living room area or combined living/diningrm. Apt#1 and #2 have similar layouts. All three units are currently tenanted on month to month. Ideal for multi-generational home. Roof 2005 with 25 year shingles. Newer windows. Large backyard 52' x 110' with interlock patio. An investment opportunity live in one unit and collect income from the others, or add a strong, low-maintenance property to your portfolio. Located within walking distance to Elmvale Acres Shopping Mall, and close to The Perley, CHEO, The Ottawa General Hospital, schools, and Trainyards, this property offers unmatched convenience and appeal for both investors and residents. 24 hour notice for showings. (id:39840)
248 Pursuit Terrace
Ottawa, Ontario
Open House Dec. 13th 2-4. Upgraded stunning 4 bedroom home with generous size open concept upper level vaulted ceiling loft. Approximately 4000sqft including basement as per builder's plans attached which may size may vary depending on the elevation and builder specs. You will also enjoy the main level office/den. No rear neighbours. Spacious gourmet kitchen with large island, eat in area, gas stove, fashionable backsplash, double sink with vegetable spray & walkin pantry. Elegant swing doors with transom window in the kitchen instead of sliding patio doors. Upper & main level showcase 9' ceilings. Most doors are 8' tall on main and upper level. Finished basement with full bathroom for a total total of 4 full bathrooms in addition to a powder room. Generous size living room with horizontal fireplace. Separate dining room to host your loved ones in style. Quartz counter tops in the kitchen & primary bathroom. Bright & Inviting home with large windows. Upgraded lighting & sensor lights in most closets. Spacious welcoming front foyer. Wainscoting & art panel. One of the secondary bedroom offers a private balcony. Upgraded wood staircase with metal spindles & hardwood floors on the main level, as well as some 12 x 24 tiles. Ultimate storage includes 6 walkin closets, 2 of them in the primary bedroom, one in the front foyer, one in the mudroom and one each in 2 of the secondary bedrooms. Mudroom adjacent to the insulated double garage w garage door opener. Practical central vacuum. Beautiful window blinds. Laundry connection options on upper or lower level with one set of washer & dryer. Ask for upgrades list, review link for additional pictures & videos of the home. Some pictures virtually staged. Completion date is flexible. Additional features include central vacuum & exterior cameras. The posts for the fence are installed and ready for you to complete the design to your personal taste. No house behind, open field. Close to parks, amenities such as shopping & more. (id:39840)
1095 Ambleside Drive
Ottawa, Ontario
Open House - Sunday Dec. 14th (2-4) Rare opportunity to own one of only nine executive townhomes with river views at Ambleside One! Offering over 1,730 sq. ft. of renovated living space, this home is set in a private location with no rear neighbours-your own peaceful paradise in the city. Simply unpack & enjoy a property thoughtfully updated for the most meticulous buyer.The open-concept main level features soaring cathedral ceilings, hardwood floors, a striking gas fireplace, and a walkout to a private balcony overlooking the Ottawa River and parkway, buffered by mature trees. A versatile main-level room functions perfectly as a den, playroom, or additional bedroom, providing flexibility for your lifestyle.The ground-level walkout opens to a fenced yard-ideal for entertaining, gardening, or relaxing outdoors-with easy access to NCC pathways for walking, biking, or skiing. Renovations include removal of popcorn ceilings, pot lights with dimmers, and sound insulation in all bedrooms. The primary suite features double closets and a beautifully updated ensuite with a glass walk-in shower. The lower bathroom offers a custom Laurysen vanity w quartz countertop, while the large bedroom showcases oak hardwood and mirrored closet doors.The refreshed kitchen includes solid maple cabinetry, granite counters, and newer appliances. The condo corporation has completed key updates: high-efficiency furnace, roof (south facing), bathroom fans, newer windows, and a modern gas fireplace insert. Ambleside One is a true all-inclusive, pet-friendly community with Bell Fibe internet/TV, heat, hydro, and water included, plus resort-style amenities: indoor saltwater pool, gym, sauna, library, guest suites, party room, workshop, car wash, and tuck shop. Underground parking (#263) is conveniently located near the door on level two. Easy access to the future LRT, river pathways, and city conveniences-this rare home offers space, privacy, and lifestyle in one exceptional package. (id:39840)
292 Richelieu Avenue
Ottawa, Ontario
Attention investors! This updated single-family home offers comfort, flexibility, and great future potential. Zoned R4B, it supports a mix of low-rise, multi-unit housing-ideal for expansion or redevelopment.Inside, the bright main floor features an updated kitchen with plenty of storage, a convenient powder room, and a versatile flex room that can serve as a third bedroom or home office. The living area is warm and inviting. Upstairs are two generous bedrooms, a 4-piece bath, and a stacked laundry closet.Outside, enjoy a fully fenced yard, spacious rear lot, and a handy storage shed-perfect for outdoor living, gardening, or future plans. The location is unbeatable with easy access to downtown, the University of Ottawa, La Cité, and major amenities. In a fast-growing neighbourhood, this property offers strong long-term value.Thoughtfully maintained and move-in ready-don't miss this opportunity to invest in a thriving community! Property is Property is sold "AS IS" as per Schedule "A" (id:39840)
1364 St. Jean Street
Ottawa, Ontario
Welcome home to this beautifully updated semi-detached, 3-bedroom gem, freshly painted and brimming with modern upgrades! Step inside to find new flooring in the living and dining rooms, a renovated main bathroom (2025), and brand-new Berber carpet on the stairs and in the cozy lower-level family room. Bright new lighting fixtures add a stylish touch throughout.The finished basement offers even more living space, complete with a recreation room and a 3-piece bath - perfect for movie nights, a home gym, or guest space.Outside, you can pull up to an oversized driveway and enjoy a fully fenced yard with large seating area and plenty of privacy with large trees and fresh raspberries every summer. You'll find two outdoor sheds for extra storage and neighbours only on one side. Also included are 6 appliances for your convenience.Located in a fantastic area just 5 minutes to the new East end LRT, this home offers the perfect blend of style, comfort, and accessibility to all amenities. Fresh. Modern. Move-in Ready. Don't miss this one! (id:39840)


