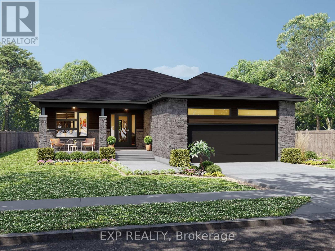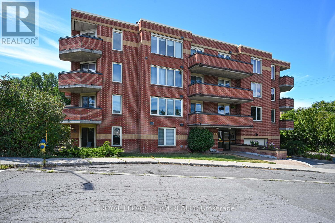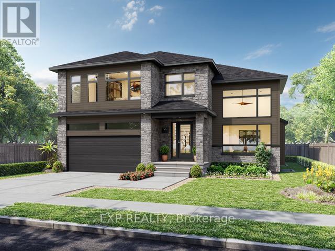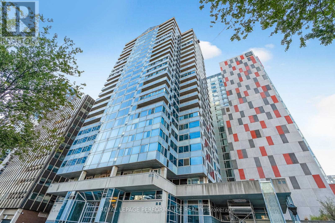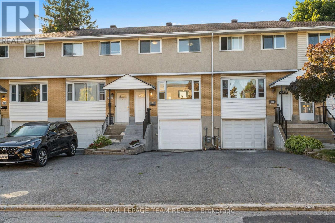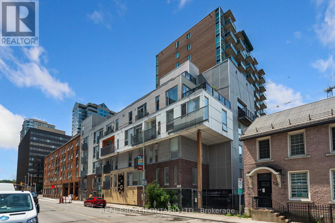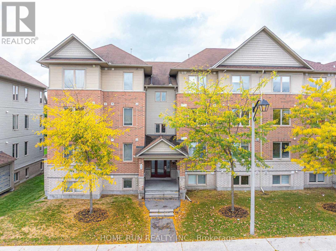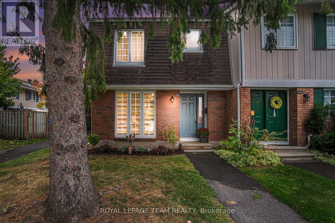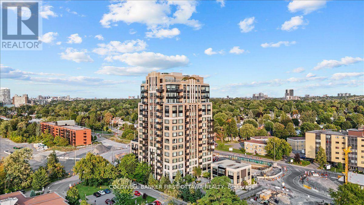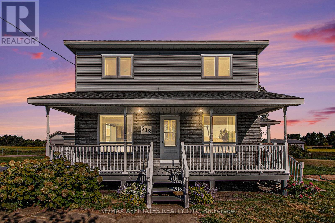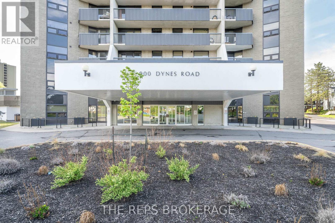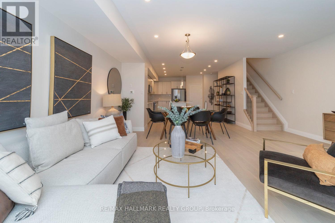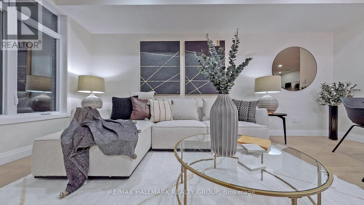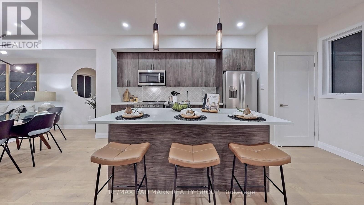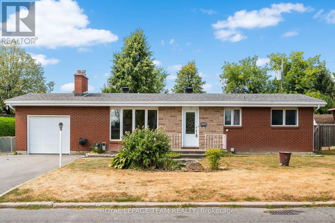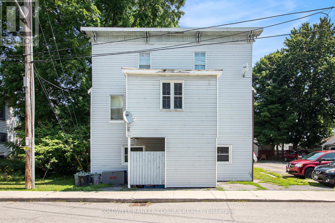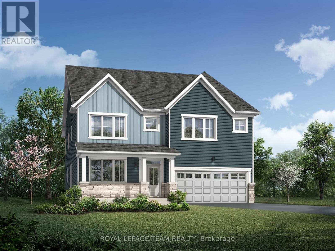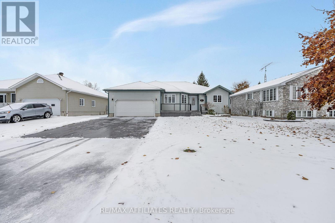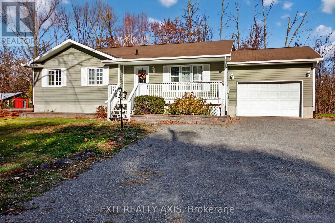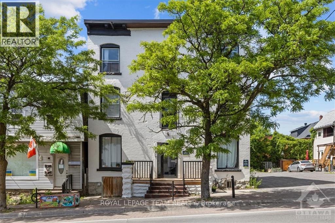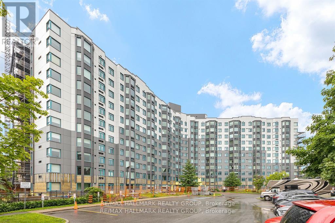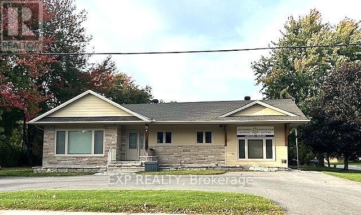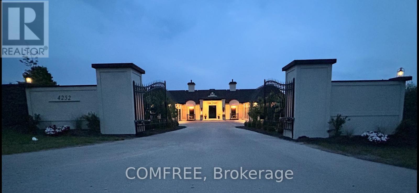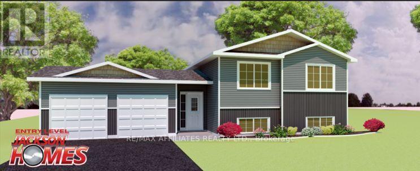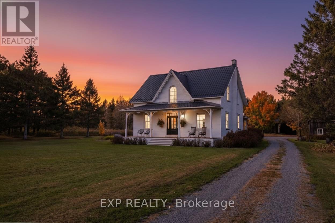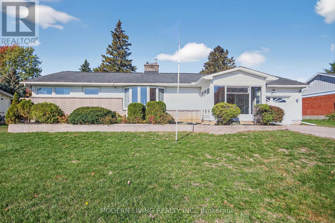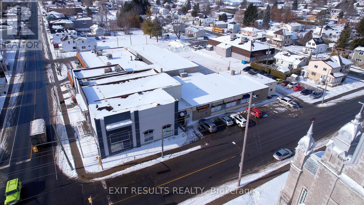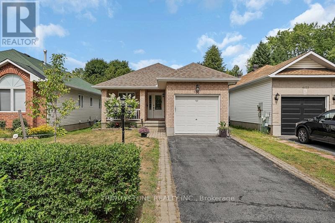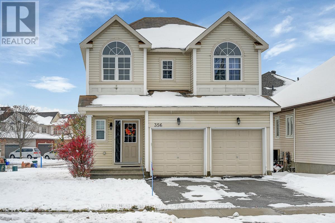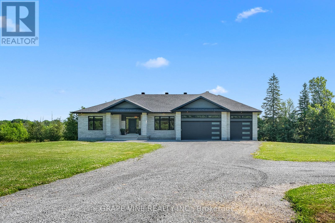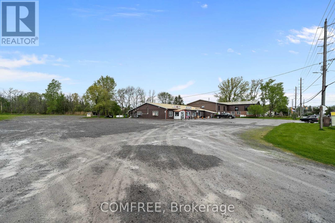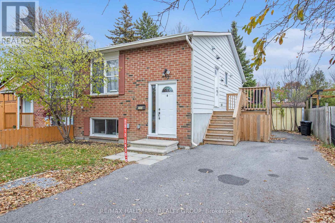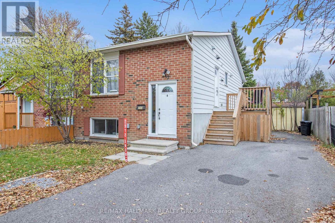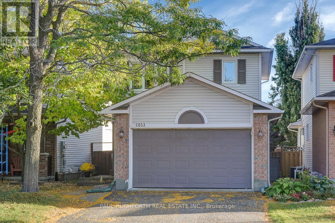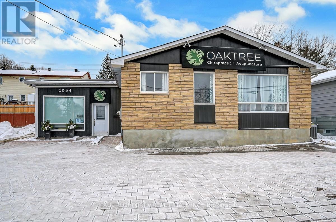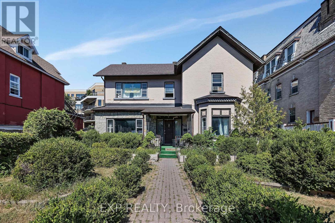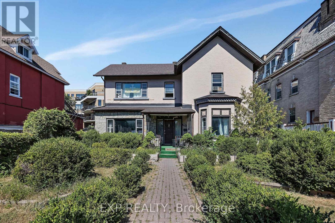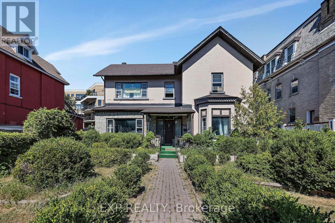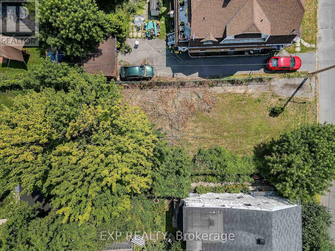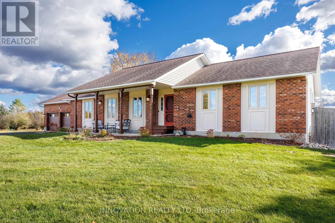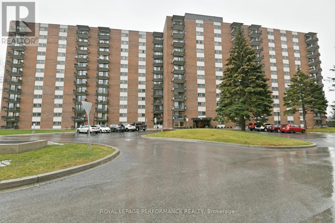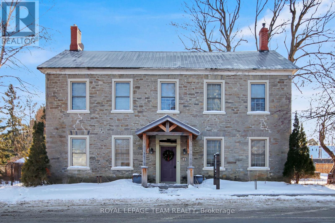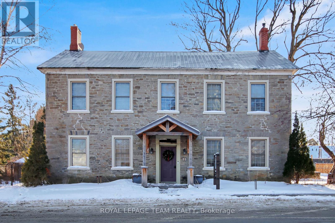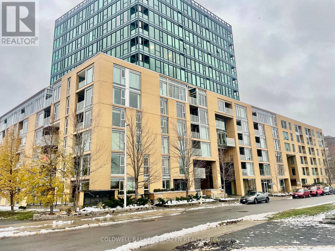310 Turquoise Street
Clarence-Rockland, Ontario
Welcome to the stylish and functional Melrose bungalow model, crafted by ANCO Homes Ltd, offering 1,636 sq ft of thoughtfully designed living space in sought-after Morris Village. This 3-bedroom, 2-bath home blends modern comfort with everyday practicality. Step inside to discover a bright, open-concept layout with 9 ceilings and elegant coffered ceilings in the living and dining areas. The kitchen shines with quartz countertops, ceiling-height cabinetry, and plenty of natural light from loads of windows throughout the home. The primary suite offers a relaxing retreat with a private ensuite, while two additional bedrooms add flexibility for guests, family, or a home office. Complete with central air and a double car garage, this beautifully designed bungalow is move-in ready and built with the quality craftsmanship ANCO Homes Ltd is known for. (id:39840)
403 - 800 Mckellar Avenue
Ottawa, Ontario
Bright, comfortable, and thoughtfully designed, this 2-bedroom, 1-bathroom condo offers nearly 1,000 sq. ft. of easy living in a prime west-end location. Positioned on the fourth floor, it enjoys abundant natural light and a private, south-facing balcony, the perfect spot to unwind with a morning coffee or a quiet outdoor evening. The open-concept layout with hardwood flooring throughout creates a natural flow between the living, dining, and kitchen areas, ideal for both everyday living and relaxed entertaining. A wood burning fireplace adds to that feeling of being home for the night. The kitchen with its stainless steel appliances provides generous cabinet space and room for a small breakfast nook or sideboard. The spacious primary bedroom includes an ample walk-in closet, while the second bedroom offers flexibility as a guest room, office, or hobby space. The large renovated bathroom features double sinks, walk in shower and additional linen storage. You'll appreciate the in-suite laundry, exclusive underground parking space and storage locker. This quiet condo is situated within walking distance of Carlingwood Mall, Fairlawn Plaza, gyms, parks, and schools and just minutes from everything Westboro has to offer. Easy access to the Queensway and the future Sherbourne LRT should get you downtown or out to the country when you want to go. This condo combines location and comfort in one inviting package and this is your opportunity to make it your new home! (id:39840)
306 Turquoise Street
Clarence-Rockland, Ontario
This beautiful model is one of our top sellers and not for no reason! Upon entering you'll notice the high cathedral ceiling and spacious, open concept living room and dining room full of natural lighting from the abundance of windows. The kitchen features an island with a quartz countertop & a large walk-in kitchen pantry. Upstairs hosts 3 spacious bedrooms while still being able to onlook the main floor. Each bedroom is equipped with their own beautiful windows. Not only does a beautiful 4pc ensuite accompany the main bedroom, but it even comes with a large walk-in closet. Along the side of the second floor, attached to the third bedroom, is a spacious Loft perfect for a teenager needing their own space or even for potential rental income! Enjoy the beautiful views and township of Clarence-Rockland while only a short drive away from two major cities. (id:39840)
1603 - 160 George Street
Ottawa, Ontario
Nestled in the heart of Ottawa's iconic ByWard Market, this spacious 2-bed, 2-bath condo at The St. Georgeoffers 1,300 sq. ft. of potential and an unbeatable urban lifestyle, in one of the city's most desirable urbanlocations. Enjoy the vibrant energy of the Market, steps to restaurants, cafés, boutiques, farmers markets,the University of Ottawa, LRT, and Parliament Hill. The bright, open-concept layout features generousliving, dining, and kitchen spaces, a fully renovated main bathroom, and in-unit laundry. Each room opensonto a massive balcony, showcasing outstanding views of the Market, city skyline, treetops, and the PeaceTower. The St. George is a well-managed luxury condominium offering 24/7 security, a heated indoor pool,sauna, fitness centre, car wash, guest suite, outdoor terrace with BBQs, and visitor parking. Includes oneunderground parking space and a storage locker. Bring your vision and transform this spacious condo intothe downtown home of your dreams. (id:39840)
1308 Summerville Avenue
Ottawa, Ontario
Bright & Updated Freehold Row Home in Carlington! Welcome to this spacious, freshly updated 3-bedroom row house in the heart of Carlington, just steps from the scenic trails of the Experimental Farm and minutes to shopping, transit, and amenities. This freehold gem features an attached garage as well as a deep 100-ft private & fenced backyard! Inside, you'll love the bright and airy feel, thanks to large windows throughout and fresh white paint. The main floor offers a welcoming foyer with a large closet, a convenient powder room, and an open-concept living/dining area that flows into a beautifully renovated kitchen. The brand-new kitchen features sleek cabinetry, new countertops, a built-in microwave, and a new dishwasher, all overlooking a lush backyard oasis. Step outside to your sunny, fully fenced yard complete with a deck, grapevines, and gardens perfect for relaxing or entertaining. Upstairs, discover three generous bedrooms filled with natural light, a full bathroom, and a linen closet for added storage. The curb appeal shines with a freshly painted front door and garage door, rebuilt concrete steps, and a charming front garden. Whether you're commuting by bike, transit, or car, this central location makes it easy to get anywhere in the city all while enjoying the peace and greenery of the nearby Experimental Farm. Fresh, bright, spacious and move-in ready - just unpack and enjoy! (id:39840)
102 - 360 Cumberland Street
Ottawa, Ontario
Welcome to 360 Cumberland Street a stylish and well-appointed condo tucked right in Ottawas vibrant ByWard Market. This unique two-level, 1-bedroom unit offers a smart, open-concept layout that blends modern design with urban charm.On the main level, you'll find a full 4-piece bathroom and a well designed kitchen with built-in kitchen peninsula, perfect for casual dining or hosting friends. On the upper level, enjoy the family room+juliette balcony across from the bedroom which includes the stacked washer and dryer. Storage locker included. Live steps away from cafes, restaurants, boutiques, and all the culture the Market has to offer. Perfect for first-time buyers, investors, or anyone seeking a downtown lifestyle. (id:39840)
6 - 50 Barnstone Drive
Ottawa, Ontario
Welcome home! This spacious & bright south-facing 2 bedroom, 2 bathroom condo is delightful inside and out and move-in ready. Simply unpack and relax! Wide open concept floor plan with Beautiful kitchen & large center island offers plenty of counter/storage space. Good sized bedrooms with fabulous oversized main bath. Cozy balcony overlooks the walking paths & park space below. Fantastic location & just steps to grocery store, pharmacy & Tim Hortons! Also close to public transit, schools, eateries and shops. Parks, Vimy Memorial Bridge, the Rideau River & all amenities of both Barrhaven and Riverside South communities - Whether it's for everyday living or entertaining -this home is sure to please! Just move in, enjoy and start making wonderful memories. - don't miss out on this amazing opportunity. Parking spot #13. 24hr irrevocable on offers. (id:39840)
218 - 440 Kintyre Private
Ottawa, Ontario
Welcome to 440 Kintyre Private, a charming END-UNIT townhome nestled in the heart of Ottawas desirable Carleton Heights Rideauview neighbourhood. This spacious three-bedroom, two-bathroom residence offers the perfect blend of comfort, character, and convenience for families, professionals, or savvy investors. Step inside to discover a warm and inviting living space anchored by a rare wood-burning fireplaceideal for cozy evenings and adding timeless ambiance to your home. The layout flows seamlessly from the bright living room into a functional kitchen and dining area, with ample natural light pouring in from the end-units extra windows.Downstairs, the finished basement provides a versatile retreatwhether you envision a home office, media room, or guest suite, the possibilities are endless. Upstairs, generous bedrooms offer privacy and comfort, while the full bath ensures convenience for busy mornings.Outside, enjoy the tranquility of a quiet private street with easy access to parks, schools, shopping, and public transit. 440 Kintyre Private is more than just a home its a lifestyle opportunity in one of Ottawas most connected communities.Whether you're starting out, settling down, or looking to expand your portfolio, this property is ready to welcome you. (id:39840)
1202 - 75 Cleary Avenue
Ottawa, Ontario
Discover a sanctuary of sophistication high above vibrant Westboro. This exquisite approximately 1,200 sq ft + Balcony residence offers a privileged perspective, featuring breathtaking, unobstructed panoramas of the Ottawa River, Gatineau Hills, and the downtown Ottawa skyline.Designed for both gracious living and entertaining, the open-concept layout is bathed in natural light from two exposures and hardwood throughout. The well-appointed kitchen boasts granite countertops and premium stainless steel appliances, while the expansive balcony provides a perfect setting for al fresco dining against a stunning backdrop.The generous master suite is a true retreat, complete with a walk-in closet, a spacious ensuite bathroom, and captivating river views, including summer fireworks displays. A second large bedroom, an additional den ideal for a home office, and a second full ample space for all needs.This exceptional residence includes in-suite laundry, an underground parking space, and a storage locker. Residents enjoy exclusive access to premier building amenities, including a state-of-the-art fitness center, a versatile party room, and incredible rooftop terraces. Walking distance to future LRT, walking and bike trails, top rated schools, Westboro village, Carlingwood mall and more! Location, Lifestyle, Luxury all here at 75 Cleary ave suite 1202! All utilities included condo fees except hydro. (id:39840)
512 Route 600 E
Casselman, Ontario
Welcome to this charming 2-storey home nestled in Casselman, offering a perfect blend of space, comfort, and functionality. Step inside the main floor and be greeted by a bright living room with direct access to a private deck and fenced yard ideal for entertaining and family gatherings. The open-concept dining and kitchen area, complete with a convenient stovetop, makes meal preparation effortless. A large 4-piece bathroom with laundry facilities adds everyday practicality, while the expansive master suite featuring a full open bathroom with a bath and shower, large vanity, and generous closet space. You can also find a den with exceptional storage or even to have a gym. Upstairs, discover four bedrooms along with a handy 2-piece bathroom, perfect for family or guests. Car enthusiasts and hobbyists will love the detached garage setup: a double-door garage (24x26) plus an additional detached garage (25x28) and also a shed (9x12), offering abundant parking and workspace. This property combines village convenience with remarkable living space, both indoors and out. Dont miss your chance to own this lovely 2 storey, in Casselman! (id:39840)
280 Laurier Avenue E
Ottawa, Ontario
A rare opportunity to acquire a purpose-built 40-unit building in the heart of Sandy Hill, within downtown Ottawa, delivering an impressive NOI of $715,980 and a major built-in value-add. Included with the offering is an approved, permit-ready addition directly beside the existing building, allowing for the development of 18 additional units, a future expansion opportunity exceptionally hard to find in today's market. All suites have been fully renovated since 2020, and along with the modernized finishes, unit layouts were thoughtfully optimized to improve livability and long-term rental performance. Previous ownership also completed substantial infrastructure upgrades, including hydro vault (2006), elevator rebuild to new (2010), roof (2012), lobby doors (2012), dual boilers (2014), and balcony updates (2015). These capital improvements significantly reduce near-term maintenance exposure while supporting premium furnished rents. The building offers a desirable mix of studio, one-bedroom, and two-bedroom suites, all fully furnished and with utilities included, attracting a strong and dependable tenant base of young professionals and students. Located along Laurier Avenue, the property benefits from unmatched proximity to downtown amenities, Ottawa University, government offices, and major transit corridors, making these units consistently easy to lease. This is a high-performing, centrally located multi-residential asset with a dynamic tenant pool, fully updated interiors, substantial capital improvements, and a shovel-ready expansion opportunity. (id:39840)
2001 - 900 Dynes Road
Ottawa, Ontario
Fully renovated 3-bedroom unit on the 20th floor. Condo fee includes heat, hydro, water, and parking. Custom kitchen with quartz counters and gorgeous appliances. Brand new luxury vinyl flooring 8mm with amazing soundproofing and extremely durable. New Windows and Patio doors in 2024. The bathroom has also been completely redone with a custom glass and tile stand up shower. This clean, versatile, huge condo with lots of bright open space including in unit storage, three bedrooms a large living dining area, and a 40-foot balcony with stunning views of downtown Ottawa and Gatineau Hills (same gorgeous view from every bedroom). Easily rented for $2600 monthly. With an exclusive covered parking space (additional parking available for rent), semi-Olympic size swimming pool, sauna, library, and party room this is an ideal condo to focus on living your best life. Amazing location, walk to Carleton University, groceries (next door), banking, restaurants, McDonald's, Tim Horton's and more right next to the building you can literally walk to everything. Located in the heart of the city and right next to Experimental Farm, Hog's Back Park, Mooney's Bay and the Rideau Canal it's just a hop, skip, and a skate away from everything! Freshly painted large condo with stunning views and sunsets. (id:39840)
29 Bachman Terrace
Ottawa, Ontario
Welcome to 29 Bachman Terrace, a thoughtfully designed home offering approximately 1,880 sq. ft. of versatile living space. With 2 spacious bedrooms, 2 dens and 4 bathrooms, this property suits today's flexible lifestyles - whether you're working from home, welcoming extended family or seeking room to grow. Every detail has been considered: hardwood and ceramic flooring throughout, smooth ceilings (no popcorn) and quality craftsmanship at every turn. The chef's kitchen is the heart of the home, featuring an oversized island with seating - perfect for weeknight dinners or weekend brunches. The open-concept living and dining areas flow effortlessly, combining comfort with functionality. Upstairs, the primary suite offers a peaceful retreat with a walk-in closet, bright picture window and private ensuite bath, while the secondary bedroom and multi-purpose dens adapt easily to your needs. The lower level adds further versatility with its own den and full bath - ideal for a gym, hobby room or TV space. A garage with inside entry plus a driveway accommodating three cars adds rare convenience in this neighbourhood. For investors, this property presents an exceptional opportunity. Current tenants pay $2,600 per month and have not had a rent increase this year. The home is not subject to rent control, allowing you to maintain rent at market value as conditions evolve. Assume tenants and start collecting rental income immediately. Set within a friendly, family-oriented enclave close to parks, schools and everyday amenities, 29 Bachman Terrace delivers comfort, flexibility and steady investment potential - a smart move for homeowners and investors alike. (id:39840)
815 Star Private
Ottawa, Ontario
This 4-bedroom, 3.5-bathroom freehold townhome offers 1,874 sq. ft. of well-planned, low-maintenance living in a desirable central community. Currently leased for $2,750/month to quality tenants, this home provides reliable income from day one and with no rent control due to its age, it offers long-term financial flexibility for investors. The main level features an open-concept kitchen, dining and living space with premium finishes, a large island and a private balcony perfect for relaxing or entertaining. Upstairs, the spacious primary suite includes a walk-in closet and ensuite bath, while two additional bedrooms share a full bathroom. The ground floor bedroom includes its own ensuite bath and walkout to the yard, making it an ideal flex space for guest stays, a home office, or gym. With no carpet, smooth ceilings, and a grassed backyard, this home is designed for simplicity and comfort. Steps to Farm Boy, T&T Grocery, Starbucks and transit, this location is in high demand with both owners and tenants. Whether you're looking for a turnkey income property or a stylish low-maintenance home, 815 Star Private delivers exceptional value. Book your private tour today. (id:39840)
809 Star Private
Ottawa, Ontario
Modern Elegance Meets Smart Investment in this End Unit Freehold Townhome. Experience contemporary living or a strong investment opportunity in this beautifully designed 4-bedroom, 3.5-bathroom end unit townhome offering 1,804 sq. ft. of well-planned space. Located on a quiet dead-end street, this home enjoys added privacy and extra windows exclusive to end units, all while being steps from Farm Boy, Starbucks, T&T Grocery, and local pubs. With a high-quality tenant currently paying $2,750/month and no annual rent increase taken this year, this home offers immediate, stable cash flow. Even better, no rent control applies due to the property's age, giving landlords the flexibility to adjust rents with market conditions. Inside, the open-concept main level is filled with natural light and features a chef-inspired kitchen with a large island, sleek cabinetry and premium finishes. The living and dining areas flow effortlessly to a private balcony perfect for relaxing or entertaining. Upstairs, the spacious primary suite includes a walk-in closet and ensuite bath, while two additional bedrooms share a full bathroom. The ground floor bedroom is the ultimate in flex space, it features its own ensuite, making it ideal for guest privacy or multi-generational living. With a walkout to the backyard, it's also perfect for a home office or gym. Finished with no carpet, smooth ceilings and a grassed yard, this low-maintenance home is a standout in a sought-after, mature community. Whether you're looking to live in style or invest wisely, this property checks all the boxes. End units with this kind of flexibility and rental potential are rare. Book your private showing today. (id:39840)
5 Spring Garden Avenue
Ottawa, Ontario
Welcome to 5 Spring Garden, a charming bungalow set on a spacious 75x100 ft lot in a sought-after neighbourhood. From the moment you step inside, you'll notice the warmth of hardwood floors and the character of classic details that add both style and comfort. Large windows flood the living and dining areas with natural light, creating an inviting space for gatherings and everyday living.The kitchen offers a cozy eat-in area and plenty of potential to make it your own. The main level has been freshly painted, providing a bright, move-in ready feel. Downstairs, the finished basement features a flexible layout, as well as a generous recreation room ready to accommodate family movie nights, play space, or a home gym. Out back, there is plenty of space to enjoy the outdoors, while the private yard offers room to garden, entertain, or simply relax. 5 Spring Garden is ideally located close to parks, trails, schools, shopping, and Algonquin College, with quick access to public transit and the many amenities of Merivale and Hunt Club. new shingles 2024, Furnace 2024, Air-conditioning 2019, Property is being sold as -is, Seller never lived in home, Estate conditons (id:39840)
73 King Street
North Dundas, Ontario
Investment opportunity in the heart of Chesterville! This solid 10-unit apartment building is located in a community, ideally positioned between Ottawa, Cornwall, and Brockville.The property features a recently installed metal roof, coin-operated laundry, ample parking, and a mix of unique, character-filled units. With a history of long-term, reliable tenants, this building offers steady income and strong potential for future growth. A great opportunity to invest in a well-situated, income-generating property in a market where rental demand remains consistent. (id:39840)
14 Kanata Rockeries Private
Ottawa, Ontario
Welcome to a one-of-a-kind estate where timeless elegance, refined craftsmanship, and natural beauty come together. Tucked away on a secluded, professionally landscaped lot in the exclusive Kanata Rockeries, this 6-bed, 5-bath custom home offers over 5,100 sq ft of exquisitely designed living space. An architectural masterpiece by Richard Limmert, built by esteemed Terra Nova Building Corp. This exceptional home blends luxury and lifestyle seamlessly. Surrounded by lush gardens, water features, and mature trees, the setting feels like a private resort. Multiple patios and decks offer perfect vantage points for enjoying the saltwater infinity-edge gunite pool, cozy fire pit, and even a charming winter skating pond. Step inside to soaring 12-ft ceilings and a light-filled open-concept layout. The gourmet kitchen features an oversized island, granite countertops, and flows effortlessly into the dining and living areas ideal for entertaining. Phantom-screened doors open to peaceful views and fresh air. The primary suite is a tranquil retreat, with a walkout to a private patio, automated retractable privacy screens, a spacious walk-in closet, and a spa-like 5-piece ensuite with quartz counters, heated floors, and a rain shower. The fully finished walk-out lower level includes radiant in-floor heating, a stylish wet bar with fridge and dishwasher, private theatre room, at-home gym, and a mudroom with a built-in dog shower. Step outside directly to the pool and beautifully landscaped backyard. Smart features like a built-in generator, advanced irrigation, and snow-melting roof cables ensure year-round comfort and convenience. This is more than a home, it's a lifestyle. Where every detail has been curated for living beautifully, indoors and out. Nestled in the prestigious Kanata Lakes community you are close to all amenities and high ranking schools while being surrounded by nature and wildlife! (id:39840)
1038 Charolais Place
Ottawa, Ontario
Welcome to 1038 Charolais Place in the heart of family-friendly Richmond Meadows! This brand-new 3,233 sq.ft. Mattamy's Walnut model (Farmhouse Elevation) is thoughtfully designed for modern family life, featuring 5 spacious bedrooms, 4 full bathrooms, main floor powder room and a beautifully finished basement. Move-in is scheduled for late April 2026, giving you time to plan and personalize your finishes with $40,000 in Design Studio Credits! Step inside and you'll immediately appreciate the 9' ceilings & engineered hardwood flooring that give the main level a bright and upscale feel. A mudroom with a walk-in closet, powder room, and direct access to the double car garage to make daily living organized and practical. Enjoy a bright, open-concept layout with a welcoming living/dining space and a sun-filled Great Room w/ oversized windows. The chef-inspired kitchen features quartz countertops, island with breakfast bar, backsplash, hood fan, pantry, cold water line rough in & patio doors that lead to the backyard perfect for hosting and everyday life. Upstairs, hardwood stairs w/oak railings lead to a functional loft space, plus a second-floor full-size laundry room w/walk-in linen close keeps things running smoothly. A well-designed layout ideal for families or guests. The primary bedroom retreat boasts two large walk-in closets & a spa-like ensuite w/separate glass shower, soaker tub, and extended vanity. One bedroom enjoys a private 3-piece ensuite; two others share a Jack & Jill bath w/large vanity. Downstairs, the finished lower level offers a large Finished Rec Room, additional Bedroom, 3pcs Bath & three windows, perfect for movie nights, a playroom, home office, gym or guests. Additional upgrades: 200 Amp Electrical Panel; Air Conditioning; Tankless Hot Water System; Heat Recovery Ventilator. Photos are of a model home and virtually staged for illustration only, features & finishes may vary. 1038 Charolais Place is UNDER CONSTRUCTION (id:39840)
11 Grove Street
South Dundas, Ontario
Welcome to 11 Grove Street! Located on a peaceful cul-de-sac in the friendly and growing community of Iroquois. This home is ideally situated close to all amenities, making it perfect for families and individuals alike. This open concept bungalow offers a 4 bedrooms two bathroom meticulously maintained home, is showing pride of ownership from all angles. The main floor offers three generous sized bedrooms, two bathrooms including an ensuite. Large living room, open concept dining and kitchen area with plenty of daylight! In the fully finished basement you will find an additional bedroom (currently sewing room), playroom, tv area , laundry room and plenty of storage. Outside, the newer front composite deck and aluminum railing welcomes you home, the backyard offer's a newer (2024) wood deck with nat gas bbq connection, ideal for entertaining or relaxing. With an attached double garage / workshop makes this home the ideal location that provides tranquility and convenience! Upgrades in the past 8 years approximately are the roof, furnace, front and back deck. Don't miss your chance to make this beautiful home yours! (id:39840)
5 Bay Street S
Rideau Lakes, Ontario
Discover a great opportunity to own this charming home nestled in a quiet community. This inviting property offers 2 bedrooms and 2 bathrooms, along with an attached garage for added convenience. The formal living room features beautiful hardwood floors and a large picture window that fills the space with natural light. Enjoy the open-concept kitchen with plenty of cupboard space, overlooking the dining area and cozy family room with a warm gas fireplace - perfect for relaxing or entertaining. Step through the garden doors onto a spacious deck, ideal for gatherings with family and friends. The primary bedroom includes a 3-piece ensuite, while the main floor laundry adds everyday practicality. The partially finished lower level features a large recreation room and hobby/play area, offering great potential for future development. Just a hop, skip, and a jump from a nearby boat launch, at Newboro Lake where you can enjoy kayaking, fishing, and boating - the perfect blend of comfort and outdoor living! (id:39840)
883 Somerset Street W
Ottawa, Ontario
Welcome to this tastefully renovated, multi residential, 8 unit building in the heart of Chinatown, Little Italy and next to Lebreton Flats- home to the future arena. Central location within walking distance to restaurants, cafes, shopping, recreation, public transit, and all downtown Ottawa has to offer, making this a prime investment opportunity. Extensive capital work, including 7 out of the 8 units being fully renovated. In building laundry and 3 parking spaces. (id:39840)
902 - 1025 Grenon Avenue
Ottawa, Ontario
Step into this sun drenched corner unit and experience panoramic southwest views that capture every sunset. Bright, airy, and beautifully laid out, this 2 bedroom, 2 bathroom condo with a versatile solarium offers both comfort and sophistication. Every room is filled with natural light and unobstructed views, making this a space you'll love to come home to. The open concept kitchen is a rare find with its charming window above the sink, inviting fresh air and sunshine as you cook, a dream for anyone who enjoys spending time in the kitchen. The thoughtful floor plan includes in suite laundry, a spacious primary suite with walk through closet and ensuite, and a generous second bedroom perfect for guests or a home office. Tucked at the quiet end of the hallway away from elevators and refuse areas, this unit offers true privacy and tranquility. Complete with underground parking and a storage locker, it's as practical as it is beautiful. The Conservatory offers an impressive list of amenities including outdoor pool, rooftop terrace, tennis and squash courts, gym, sauna, whirlpool, library, and party room, plus fenced dog runs for pet owners (pets under 25 lbs welcome). Ideally located near Bayshore Shopping Centre, future LRT station, walking trails, and parks. A perfect blend of style, comfort, and convenience in a well maintained building you'll be proud to call home. (id:39840)
88 Craig Street
Russell, Ontario
Calling all Investors!Welcome to 88 Craig Street, a legally conforming duplex with additional commercial potential in the heart of Russell Village. This unique property offers an ideal blend of residential income and business opportunity, located on the main road leading into the village - providing excellent exposure for a home-based business or professional office. The main floor features a bright 2-bedroom residential unit, all on one level, with its own laundry and spacious living areas. The lower level offers a comfortable 1-bedroom suite with a separate entrance, perfect for tenants or extended family. Completing the property is a dedicated commercial/office space on the main floor - a rare and valuable feature in this location. The 2-bedroom unit is currently rented, offering immediate income potential. Ample parking and a deep lot add to the versatility of this property. Whether you're looking to expand your investment portfolio, operate your own business, or enjoy live-work flexibility, 88 Craig Street delivers endless possibilities. Both units have Laundry. Main Floor 2 bedroom Unit is approximately 1100 sq ft, Main Floor office is approximately 270 sq ft, Lower Unit is approximately 1000 sq ft. Renovation completed in 2012 permit available. Storage available in the basement. (id:39840)
4252 Burnside Line
Severn, Ontario
Welcome to 4252 Burnside Line Gated custom-built bungalow on 1.92 acres backing onto Hawk Ridge Golf Course. 4500 sf with radiant in-floor heating, including a fully insulated 1,000 sf three-car garage with two drive-through bays. 800 sf covered porch. Features a 5x12island, Jenn-Air appliances (steam oven, warming drawer), and a 72 Napoleon gas fireplace. 12 ceilings in the main room (10 elsewhere and 8 white oak interior doors with acid-washed qlass. Floor-to-ceiling picture windows fill the home with natural light. Three spacious bedrooms, each with ensuite. Artesian well, starry countryside views, yet only 1 km from town amenities. Symmetrical design with timeless appeal. (id:39840)
Lot 87 Paul's Road
Drummond/north Elmsley, Ontario
*This house/building is not built or is under construction. Images of a similar model are provided* Top Selling Jackson Homes Entry Level Pinehouse model with 3 bedrooms, 2 baths and split entryway to be built on stunning 1.7 acre, partially treed lot just minutes from Perth and Carleton Place, and under 30 minutes to Kanata, with an easy commute to the city. Enjoy the open concept design in living/dining /kitchen area with custom cabinets from Laurysen Kitchens. Generous bedrooms, with the Primary featuring a full 4pc Ensuite with one piece tub. Vinyl tile flooring in baths and entry. Large entry/foyer with inside garage entry, and door to the backyard leading to a privet ground level deck. Attached double car garage (20x 20). The lower level awaits your own personal design ideas for future living space. The Buyer can choose all their own custom fnishing with our own design team. (id:39840)
2375 County 10 Road
East Hawkesbury, Ontario
Welcome to 2375 County Road 10, St-Eugène - where historic charm meets modern craftsmanship on 24 acres of serene countryside. This beautifully restored century home blends timeless character with exceptional upgrades inside and out. Offering 3 bedrooms, 2 bathrooms, and 24 acres of private land bordered by Cat Creek and a managed forest, this property delivers peace, privacy, and unparalleled attention to detail. Inside, you'll find a completely reimagined living space featuring restored original pine flooring, custom woodwork, premium fixtures, and high-end finishes throughout. The main floor boasts a brand-new kitchen with custom cabinetry, island, quartz counters, exposed brick accents, and new appliances. The open-concept dining and family room areas are ideal for entertaining, highlighted by a propane fireplace, wood stove (2023), and built-in speakers. The fully renovated bathrooms feature antique sinks, marble showers, and custom vanities with dovetailed drawers. Upstairs, the primary suite showcases handcrafted cherry cabinetry, wood ceilings, and a spa-inspired bathroom with a clawfoot tub and marble finishes. Major upgrades include a new septic system (2023), steel roof (2019), 200 AMP service with rewiring (2023), hot water tank (2022), whole-home filtration, and a gas generator wired to the panel. Exterior highlights include a restored wraparound porch with cedar detailing, a 2025 custom addition, and multiple electrified outbuildings-including a fully insulated workshop (2011) with propane heat and 100 AMP service, a heritage log cabin (c.1830), and a large barn with a steel roof and custom sliding doors. Enjoy 24 acres of natural beauty, with 15 acres of managed forest, direct access to the Prescott & Russell Trail, and tranquil Cat Creek meandering through the property-perfect for those seeking a blend of heritage, craftsmanship, and rural tranquility. (id:39840)
48 Elizabeth Drive
South Dundas, Ontario
Fantastic million dollar river views of the St. Lawrence! Watch the amazing ships going through the Iroquois shipping lock at a safe distant without the added noise. Views of the public beach, Marina (purchase a slip for your yacht), small plane air port (fly your plane). Walking distance in the heart of Iroquois to shopping, church, the community center - golf, tennis ect... Calling all you retirees looking for a beautiful affordable recreation spot to spend your golden days, just like the previous owners, this is it! This solid 3bedroom, 2bathroom home has amazing living space with a substantial size addition that includes a 20'10"X11' entertaining dining room with front & back sunrooms. Large bright living room with bay window to enjoy the views & cozy brick gas fireplace. L-shaped eat-in kitchen includes newer stove & dish washer with beautiful window to view the spacious yard & large shed with electricity. Lower level includes rec-room 37'10"X12'11" has a wet bar,1/2bath,laundry/furnace room and separate storage/workshop room. Interlock laneway to attached insulated & drywalled garage with workshop at the back & entrance to dining room. 150' pool sized backyard with high private back hedge & fencing along one side. Gas Furnace & rental hot water tank & all vinyl windows. Flexible & immediate possession available. Great space, amazing views, this is a good investment if you see the vision, it's a great opportunity to make it your home your way! (id:39840)
1027 Notre Dame Street
Russell, Ontario
Prime Retail & Mixed-Use Opportunity in the Heart of Embrun - Ideal for Investors & Developers! This high-exposure commercial property offers exceptional potential for both immediate income and long-term growth. Situated on a prominent corner lot in Embrun's vibrant core, the building offers approximately 25,000 sq. ft. above grade plus a full basement, for a total of nearly 40,000 sq. ft. of usable space. Zoned for mixed-use development with approval to build up to five storeys, it presents an excellent opportunity for redevelopment, expansion, or repositioning. The rear section boasts 16-foot ceilings and a functional loading dock, making it ideal for warehousing, retail, or service-oriented businesses. With 41 on-site parking spaces, strong street exposure, and high daytime traffic, the location offers excellent visibility and access. The property is also home to established tenants, generating stable cash flow from day one. Whether you're looking to invest or develop, this is a rare opportunity in a rapidly growing community. *Please do not approach current tenants or their employees. Exterior viewings are welcome; all interior showings must be scheduled through the listing agent during regular business hours.* (id:39840)
6127 Abbott Street E
Ottawa, Ontario
Welcome to this beautifully upgraded 2+1 bedroom, 2 bathroom bungalow in the heart of Stittsville, just minutes from the Trans Canada Trail! From the moment you step inside, you're greeted by a spacious foyer with inside access to the garage convenience at its best. The main level is bathed in natural light, offering an open and airy feel throughout. The bright living room features patio doors that lead to your private deck, ideal for relaxing or entertaining. The chefs kitchen is a true standout, boasting stainless steel appliances, quartz countertops, a double sink, and ample cabinet and counter space. The layout flows seamlessly between the kitchen, dining area, and living room perfect for everyday living and hosting guests. The generous primary bedroom offers double closets and a peaceful view of the landscaped backyard. A second bedroom and a full 4-piece bath complete the main floor. Downstairs, the newly finished lower level provides endless possibilities! Enjoy a large rec room perfect as a family room, home gym, or media space. You'll also find a spacious third bedroom and a gorgeous second 4-piece bathroom. Outside, the private deck and beautifully landscaped backyard create the perfect setting for summer gatherings or quiet mornings. This home is a true gem tastefully upgraded, move-in ready, and located in a prime Stittsville location. Roof (2017), Furnace and A/C (2020), Updated Lower Level (2023). Last Furnace Maintenance (2024). Book your private showing today! (id:39840)
356 West Ridge Drive
Ottawa, Ontario
3+1 DETACHED SINGLE IN DESIRABLE STITTSVILLE. A wonderful home in an fantastic neighbourhoodor DEER RUN. This LARGE detached 3+1 bedroom with FINISHED BASEMENT is sure to please. Ideally located with quick and easy access to all AMENITIES, Excellent Schools, Public Transit and Recreation. Fantastic family friendly floorplan featuring formal living/dining rooms AND MAIN FLOOR FAMILY ROOM with soaring VAULTED CEILING and gas fireplace. OVERSIZED WINDOWS = SUNNY/BRIGHT. HARDWOOD FLOORS. Large functional kitchen with eating area is equipped with granite counters and newer STAINLESS STEEL APPLIANCES. MASSIVE PRIMARY bedroom. The FINISHED LOWER LEVEL is fantastic, featuring a FOURTH BEDROOM, 3PCE Bathroom and family room...PERFECT for MULTI GENERATION or LARGER FAMILIES. WONDERFUL MASSIVE REAR YARD (pool sized) is ready for hosting gatherings or family BBQ's. 2 car garage and double wide driveway for 4 cars. HWT 2022 , AC 2023. This home offers the perfect blend of comfort, convenience and community. Start your next chapter in this lovingly maintained home! FLEXIBLE CLOSING AVAILABLE. JUST MOVE IN and ENJOY! (id:39840)
1805 Ashton Station Road
Ottawa, Ontario
Welcome to this beautifully finished, move-in-ready home located in the charming community of Ashton. This 2,500 sq. ft. bungalow features 3 bedrooms, 2.5 bathrooms, and a dedicated office, perfect for remote work or study. The open-concept layout includes a modern kitchen that flows seamlessly into the bright and inviting living area, ideal for both relaxing and entertaining. The kitchen showcases Laurysen custom cabinetry, quartz countertops, a large island, and high-end appliances. The spacious master bedroom features a coffered ceiling, an sizeable walk-in closet and a stunning ensuite complete with a large custom standalone shower and a relaxing free-standing tub, perfect for unwinding after a long day. With top-quality finishes throughout and thoughtful design, this home offers comfort, style, and functionality in a peaceful, family-friendly setting. Inside, the home showcases 3/4 inch engineered hardwood flooring throughout, while a beautifully crafted custom hardwood staircase adds to its refined character. Comfort is maintained year-round with an energy-efficient heat pump providing both heating and cooling. Situated on a 2-acre lot, the property includes a fully finished and insulated 3 car garage equipped with an EV plug-in, offering ample space for parking, storage, or a workshop. Outdoor living is just as inviting, with a covered deck and interlock patio, ideal for summer barbecues, morning coffee, or peaceful evenings under the stars. The remainder of the expansive lot is fully covered with lush grass, providing plenty of space for outdoor activities or future landscaping. The front of the home is beautifully finished with full stonework, offering timeless curb appeal, while the remaining exterior is clad in insulated composite siding which provides long-lasting durability and enhanced energy efficiency without the need for upkeep. The basement features rough-in plumbing, framing and electrical for future use. (id:39840)
2544 County Rd 64
Prince Edward County, Ontario
Discover a property that blends visibility, versatility, and growth potential in one unbeatable location. Set on 3.83 acres at the gateway between Prince Edward County and Quinte West, 2544 County Road 64 offers 19,156 sq. ft. of mixed-use space designed for endless possibility. Positioned along the well-traveled Loyalist Parkway, this property benefits from a steady flow of locals, tourists, and commuters year-round. It's surrounded by vibrant businesses, wineries, and is a natural fit for retail, hospitality, offices, or a creative mixed-use concept. Inside, the main level offers a generous layout for retail, office, or commercial use, while the 5,000 sq. ft. upper-level loft can serve as a full residential apartment or be transformed into a stunning luxury restaurant or event space with a view. A long-standing diner currently anchors the property, providing reliable income and built-in community appeal. Ample parking and open land offer room for future expansion or outdoor amenities. (id:39840)
242 Castlefrank Road
Ottawa, Ontario
Welcome to 242 Castlefrank Road - a FULLY-RENOVATED, turnkey property offering exceptional flexibility as a smart investment or ideal live-in-and-rent opportunity. This home with a LEGAL SECONDARY DWELLING UNIT (SDU) has been renovated top to bottom, featuring two bright and stylish two-bedroom units, each with its own entrance, in-suite laundry and modern finishes throughout. Both suites offer spacious layouts with contemporary white kitchens, quartz countertops, and luxury vinyl plank flooring and the lower unit has large windows that give the unit a bright feel. UPDATES INCLUDE: kitchens, bathrooms, heating system, plumbing, electrical, and more (2021 & 2023). With separate hydro meters, an efficient gas boiler system, and professional property management already in place, this is truly a low-maintenance, TURNKEY investment. GROSS INCOME: $50,088, Expenses $6,108 (approx.) NET $43,980 (approx). Perfect for investors or buyers looking to offset their mortgage with rental income. (id:39840)
242 Castlefrank Road
Ottawa, Ontario
Welcome to 242 Castlefrank Road - a FULLY-RENOVATED, turnkey property offering exceptional flexibility as a smart investment or ideal live-in-and-rent opportunity. This home with a LEGAL SECONDARY DWELLING UNIT (SDU) has been renovated top to bottom, featuring two bright and stylish two-bedroom units, each with its own entrance, in-suite laundry and modern finishes throughout. Both suites offer spacious layouts with contemporary white kitchens, quartz countertops, and luxury vinyl plank flooring and the lower unit has large windows that give the unit a bright feel. UPDATES INCLUDE: kitchens, bathrooms, heating system, plumbing, electrical, and more (2021 & 2023). With separate hydro meters, an efficient gas boiler system, and professional property management already in place, this is truly a low-maintenance, TURNKEY investment. GROSS INCOME: $50,088, Expenses $6,108 (approx.) NET $43,980 (approx). Perfect for investors or buyers looking to offset their mortgage with rental income. (id:39840)
1853 Sunland Drive
Ottawa, Ontario
EXCEPTIONAL! A single home with a double car garage for the price of a townhome! Beautifully maintained and move-in ready, it features gleaming hardwood floors, a landscaped yard, and timeless curb appeal. Tucked away on a quiet, family-friendly street, it's the kind of home that instantly feels right. Inside, a stunning renovated maple kitchen takes centre stage - sleek cabinetry, modern finishes, and plenty of space make it the heart of the home. The bright living and dining areas flow easily together, perfect for everyday living or entertaining. Upstairs, spacious bedrooms offer comfort and privacy, and the renovated bathroom feels fresh and spa-like. The finished basement adds even more flexibility - ideal for movie nights, a playroom, or a quiet spot to unwind. There's even a cedar closet for extra storage. Outside, the private backyard is ready for summer evenings under the gazebo or relaxing on the swing. This charming 3-bedroom home is warm, welcoming, and the perfect place to start making lasting memories! Located in the heart of Orleans, close to great schools, parks, shopping, and transit, this is a home that blends warmth, comfort, and practicality. Some photos have been virtually staged. (id:39840)
2054 St. Joseph Boulevard
Ottawa, Ontario
OPPORTUNITY KNOCKS! Prime commercial building with AM3 zoning in superb high visibility location on St. Joseph Blvd. The building is in fantastic condition and the location cant be beat for exposure. Loads of upgrades in 2017, SPOTLESS and a pleasure to show. BUSINESS IS NOT FOR SALE, only the real estate (stand alone building and land). Currently set up and used as health/wellness retail space (Chiropractor/Acupuncture). Layout is optimal for a variety of uses or can be easily modified to suits one needs or accommodate shared use. IDEAL FOR OWNER USE OR INVESTMENT OPPORTUNITY to lease the space out as it could easily could accommodate 2 independent business operations, or potential redevelopmentEndless Opportunities!!. Parking directly in front in addition to 4 leased spots from a neighbouring business. See floor-plan attached for layout. 2300 sq ft of usable space. Main floor: reception, coat room, office, kitchenette. Upper: large open concept conference/presentation room, 2pc bathroom and 3 closed door offices. Lower: 4 private closed door offices/treatment rooms, 3pce bathroom, a large office/boardroom and storage/utility areas. STOP PAYING RENT or START COLLECTING RENT!! Serious enquiries only. Currently Owner Occupied, flexible closing date possible. Please do not visit the property without a pre-booked showing appointment. (id:39840)
11 - 94 Esterlawn Private
Ottawa, Ontario
Welcome to 94 Esterlawn Private a beautifully updated 3 bedroom 1 1/2 bath condo with nothing to do but move in and enjoy! This multi level property has been tastefully updated with new flooring, kitchen and fresh paint. The Foyer has inside entry from the garage. The dining area overlooking the living room with an electric fireplace makes for cozy entertaining. The newly updated kitchen features granite counter tops and pot lighting. The eating area has a new coffee bar and extra cabinets opening to a generous sized balcony/deck that provides a wonderful outdoor living area. The third floor of the unit has three bedrooms and a full bathroom. The floor plan of the Primary Bedroom has been modified to include a walk in closet with a pocket door not found in the original units that provides ample storage space. A perfect location that is close to schools, public transit and is walking distance to shopping. (id:39840)
171 Daly Avenue
Ottawa, Ontario
Prime investment opportunity in the heart of Sandy Hill, less than a 10-minute walk to the University of Ottawa. This historic 1874 home sits on a large 67 x 105.5 ft lot and is configured as a strong income-generating property. The main residence offers 6 rental rooms, including one with private ensuite and kitchenette, a large shared kitchen with adjacent laundry area, 2 full bathrooms, a spacious living/dining area, and a large front room/office. Plenty of natural light throughout and large principal rooms add to its appeal. The basement, with a separate entrance, features 2 self-contained studio units. Ideally located and well-suited for investors seeking immediate rental income with excellent future redevelopment potential in a prime downtown location. (id:39840)
171 Daly Avenue
Ottawa, Ontario
Exceptional redevelopment opportunity in the heart of Sandy Hill, just minutes from the University of Ottawa and downtown. This prime 67 x 105.5 ft lot offers excellent potential for future development in a highly sought-after urban location. Currently improved with a historic 1874 residence generating rental income, including 6 rooms in the main house and 2 basement studio units with separate entrance. The spacious lot, central location, and proximity to schools, transit, shopping, and amenities make this an ideal site for redevelopment or land assembly. Rarely available parcel in one of Ottawa's most established neighbourhoods - ideal for developers or investors looking to capitalize on strong demand for housing in the downtown core. (id:39840)
171 Daly Avenue
Ottawa, Ontario
Prime investment opportunity in the heart of Sandy Hill, less than a 10-minute walk to the University of Ottawa. This historic 1874 home sits on a large 67 x 105.5 ft lot and is configured as a strong income-generating property. The main residence offers 6 rental rooms, including one with private ensuite and kitchenette, a large primary kitchen with adjacent laundry area, 2 full bathrooms, a spacious living/dining area, and a large front room/office. Plenty of natural light throughout and large principal rooms add to its appeal. The basement, with a separate entrance, features 2 self-contained studio units. Ideally located and well-suited for investors seeking immediate rental income with excellent future redevelopment potential in a prime downtown location. (id:39840)
29 Marquette Avenue
Ottawa, Ontario
40 x 100 foot building lot in sought-after Kingsview Park - ideally positioned just steps from vibrant Beechwood Avenue and directly facing Optimist Park. Zoned R4UA, offering a variety of low-rise residential development options. This prime location presents a rare opportunity to build your dream home or investment property in a peaceful, established neighbourhood while enjoying quick access to shops, cafes, restaurants, schools, and transit. Easy commute to downtown and minutes to the Rideau River pathways. (id:39840)
2914 Pattee Road E
Champlain, Ontario
Nestled on a beautifully landscaped corner lot near the Quebec-Ontario border, this executive 2-storey home offers the perfect blend of elegance, comfort, and convenience. Ideally located just 35 minutes from Montreal's West Island, 1 hour from Ottawa, and only 5 minutes to Hawkesbury's renowned hospital, shopping, restaurants, and marina on the Ottawa River this is a lifestyle opportunity you don't want to miss.The second level offers four spacious bedrooms, including a primary suite with a full ensuite and a separate full bathroom for the remaining bedrooms perfect for a growing family. On the main floor, enjoy a fully renovated open-concept layout where the kitchen becomes the heart of the home. Featuring a huge center island, built-in appliances, and an abundance of cabinetry, this kitchen is designed for entertaining. It flows seamlessly into the dining area, complete with a cozy wood-burning fireplace and patio doors that open to your private backyard retreat.Step outside to a brand-new poured concrete patio featuring an outdoor kitchen, pergola, and an above-ground pool ideal for summer fun and gatherings. The fully finished basement adds two more bedrooms and a spacious rec room, offering flexibility for guests, office space, or a home gym.Additional features include a double attached garage, central air conditioning, a paved driveway, and rough-in for central vacuum. This home is move-in ready and designed for both family life and entertaining in style. (id:39840)
201 Greystone Crescent
Mississippi Mills, Ontario
Welcome to your new home in "Greystone Estates" the charming subdivision just outside the town of Almonte. Showcasing five-bedrooms and three-bathrooms this "true" bungalow offers aprox 1,650sqft of living space on the main floor, plus a fully finished lower level. Meticulously maintained and updated by the same owners since 2007, this smoke-free home combines classic charm with modern conveniences. The main floor greets you with formal dining and living rooms, where large windows let in plenty of natural light. The spacious eat-in kitchen has plenty of counter space, beautiful wood cabinets, and modern appliances, making it perfect for the chef in your family. Next to it is a cozy family room with a wood-burning fireplace that leads to the backyard. The main floor also features a laundry room and a lovely master bedroom with custom-built cabinets and an ensuite bathroom. Downstairs, there's a large recreation room with an electric fireplace for added warmth. This level also has a 3 piece bathroom, 2 storage areas, two more bedrooms and an additional bonus room off of one of the bedrooms which is ideal for a student living at home or Mom and Dad living with you. Enjoy the outdoors with 1.47 acres of landscaped grounds, a large deck, a hot tub, a play structure for kids, and a saltwater solar-heated pool. With winter on the the way you will have lots of space to park your cars in the 2car garage with automatic garage door openers. 24 hour irrevocable on all offers. (id:39840)
113 - 1465 Baseline Road
Ottawa, Ontario
Spacious first level, bright, family size condo in popular Manor Gardens Building. 2 bedrooms, 1 bathroom, underground parking apx 1000 sq ft. The location and size of the condo couldnt be better! easy access to the 417, Merivale Rd, Algonquin College, Down Town, Experimental Farm, Great Transit options. Ample storage in the unit. Parquet flooring in L-shaped Living-Dining Rm. Clean well maintained unit in need of some modern updates with a ton of potential. South facing balcony overseeing the property grounds The building offers terrific amenities, outdoor pool, gym, party room. Heat, hydro, water all included in condo fees. Super on site well manged building. Large welcoming lobby. Status has been ordered. 24 hr irrevocable. (id:39840)
6 Spencer Street
Edwardsburgh/cardinal, Ontario
A standout opportunity in the heart of historic Spencerville, this iconic 1837 stone building formerly Hotel Victoria and most recently a thriving cafe-deli offers the perfect setting to launch or grow your business in a high-visibility, high-traffic location. Positioned right at the entrance of the towns main street and directly across from the only gas station between here and the 401, it captures the attention of both locals and passersby. With approximately $230,000 in recent upgrades, the main floor is turnkey and ready for your venture, featuring a spacious layout and inviting exterior terrace. Upstairs, the second level includes three generous rooms, a kitchenette, and a full bathroom ideal for staff, office space, or even a private residence above your business. With additional untapped potential in the attic and quick access to Hwy 416 and Kemptville, this unique property is ready to bring your vision to life. (id:39840)
6 Spencer Street S
Edwardsburgh/cardinal, Ontario
This remarkable 1837 stone building in the heart of historic Spencerville offers a rare opportunity to create a truly unique residence with the added potential for a live-work lifestyle. With approximately $230,000 in recent upgrades, the property blends heritage charm with modern convenience and was most recently home to a popular cafe-deli featuring a welcoming main floor layout and sunny terrace. The second level includes three spacious bedrooms, a kitchenette, and a full bathroom ideal for transforming into a comfortable home while the attic offers additional untapped potential. Whether you envision a character-filled private residence or a combination of home and boutique business, this turnkey property is ready for your vision, just minutes from Hwy 416, under 20 minutes to Kemptville and 50 minutes to downtown Ottawa. (id:39840)
509 - 200 Lett Street
Ottawa, Ontario
Stunning Spacious 2 bdrm+DEN Luxury apt with Breathtaking panoramic views of Ottawa River, Gatineau Hills and War Museum. Over 1340 sq ft with Open concept layout, gleaming wood floors,marble counters, in suite laundry, private deck, and 1 deeded car. Bright and beautifully presented! Building features include gym, Partyrm and amazing roof top deck facing Parliament Hill. Surrounded by NCC parkland and city parks and short walk to Parliament Hill, Downtown Shopping, Presotn St, Byward Market and walking trails along the Ottawa River. Monthly fee includes heat and water. 2nd parking stall available for additional fee. (id:39840)


