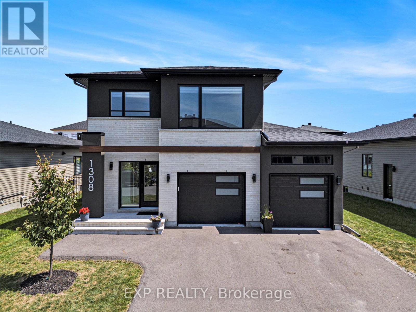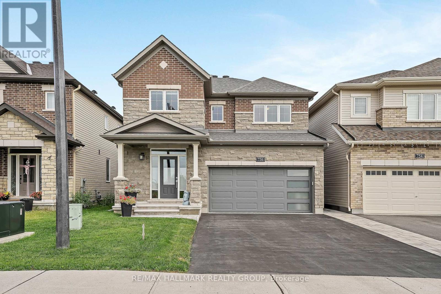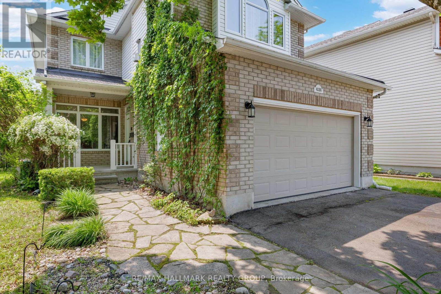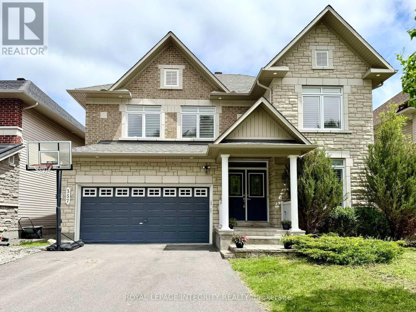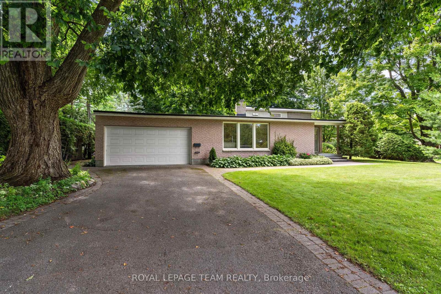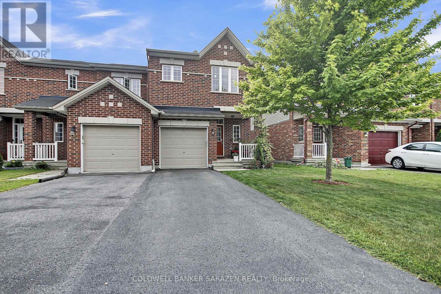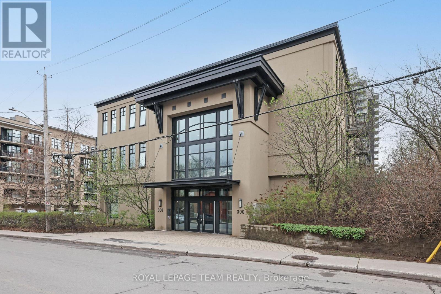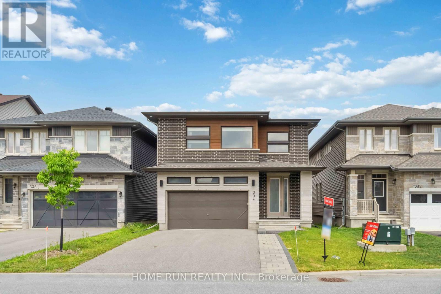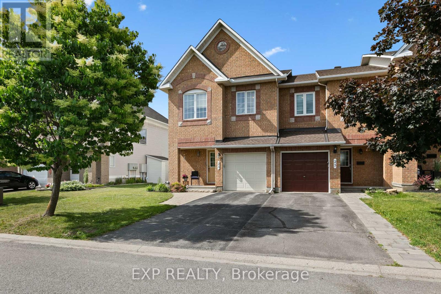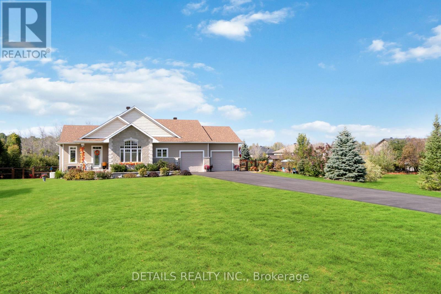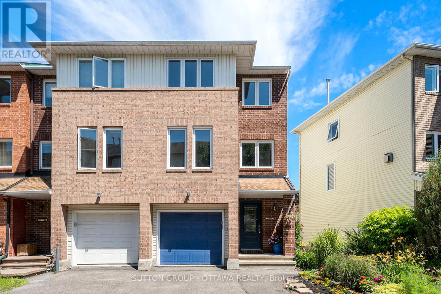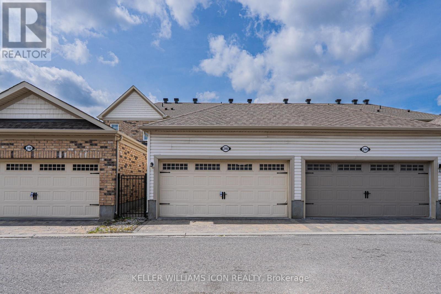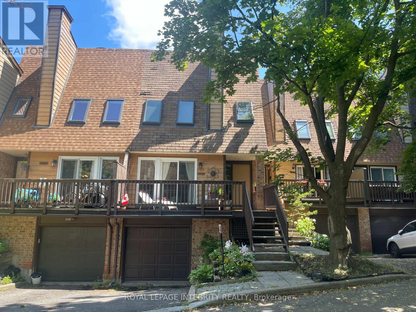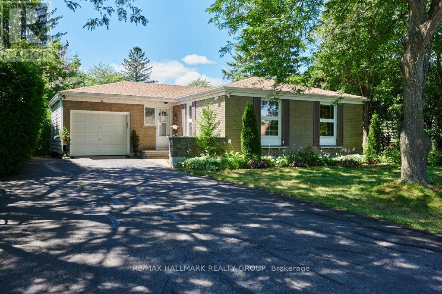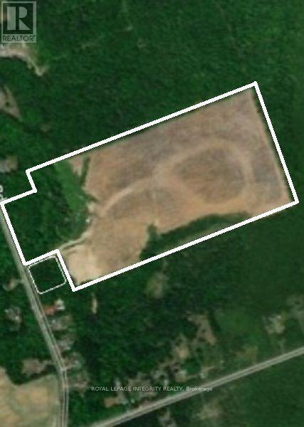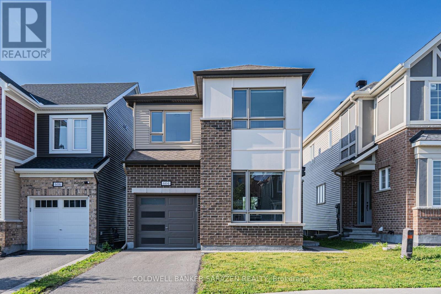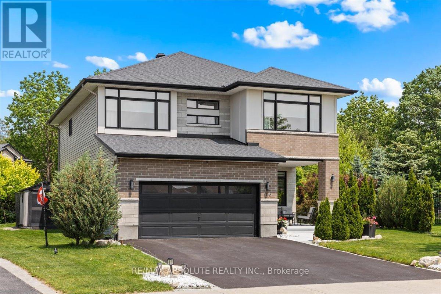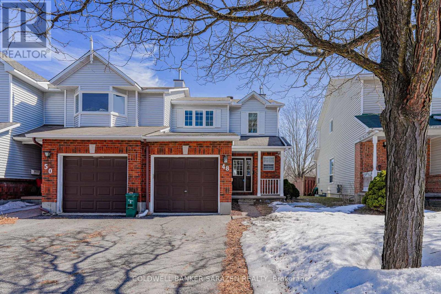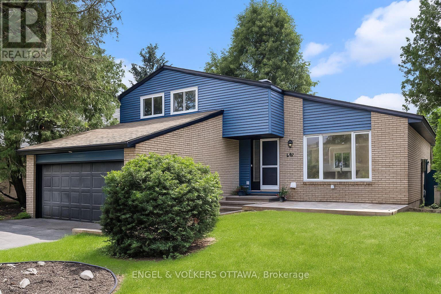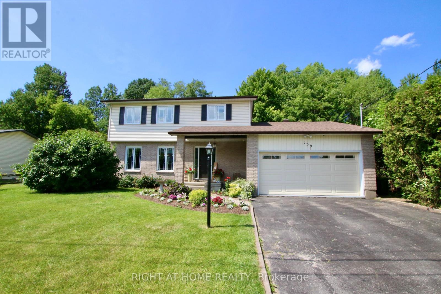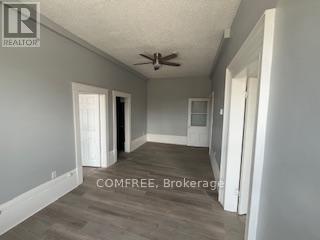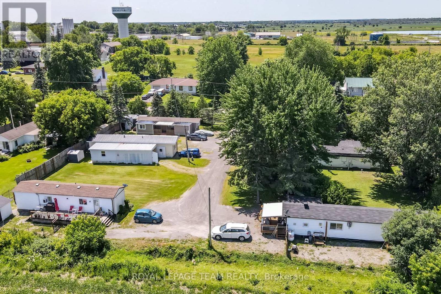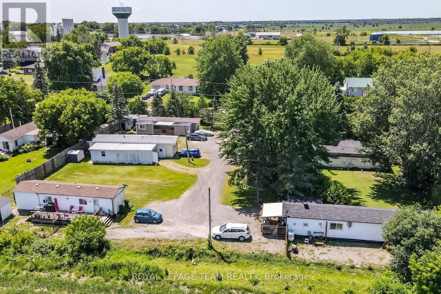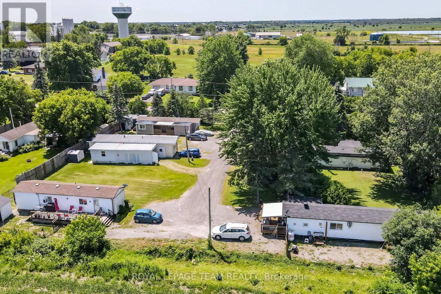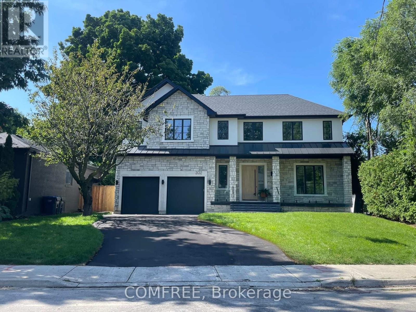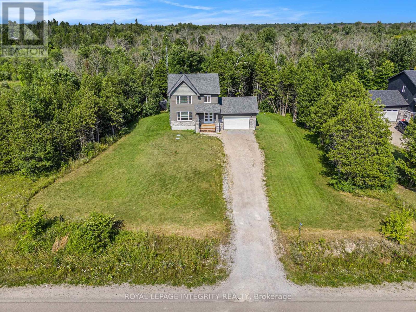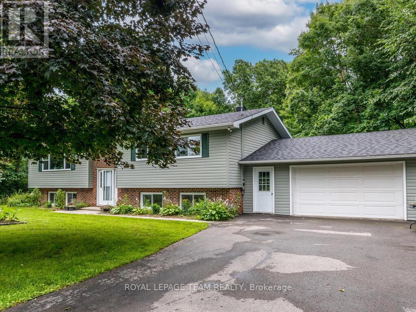1308 Diamond Street
Clarence-Rockland, Ontario
Modern Luxury Meets Smart Design. Welcome to 1308 Diamond Street. Experience contemporary elegance in this impeccably designed executive home, nestled on a large lot with sleek curb appeal and upscale finishes throughout. From the moment you arrive, the striking modern façade, double garage, and premium architectural shingles make a bold statement. Step inside to find 9 smooth ceilings, designer light fixtures, and hardwood flooring throughout even upstairs with only carpet in the finished basement. The open-concept main level is bathed in natural light and anchored by a show-stopping Napoleon electric fireplace and custom Maxxmar dual zebra blinds, Bluetooth-enabled and app-controlled, with a lifetime limited warranty. The chef-inspired kitchen is a true centrepiece, featuring Viking appliances (gas stove + fridge), a Blomberg dishwasher, quartz countertops, and a massive island with soft-close cabinetry and premium hardware. Cooking is a dream with both gas and electrical hookups, upgraded by a thoughtfully added gas line. Upstairs, unwind in the spa-like primary ensuite with a freestanding soaker tub, double porcelain sinks, designer ceramic and tile finishes, and matte black faucets for a modern touch. Every detail has been considered from soft-close toilets and drawers to solid wood stairs and custom cabinetry. Enjoy peace of mind with a High-Efficiency 2-Stage Lennox furnace with central air and built-in humidifier, fully paid and not a rental a rare bonus in newer builds. The home also includes recessed pot lighting throughout, including additional exterior pot lights, and an oversized insulated garage with opener and side door access.The backyard is ready for entertaining, with a beautiful gazebo, pergola, and hardscaped lounge area perfect for relaxing or hosting guests.With 5 years remaining on the Tarion Ontario New Home Warranty, this turn-key property offers the perfect blend of sophistication, technology, and lasting quality. (id:39840)
756 Cappamore Drive
Ottawa, Ontario
Nestled in the beautiful community of Half Moon Bay, this tastefully updated single-family home features a striking brick and stone façade and a spacious, flowing interior layout perfect for modern family living. From the moment you step inside, you will appreciate the thoughtful blend of function and style, with rich hardwood flooring throughout, crisp white walls and doors, and elegant black accents that deliver a stunning, contemporary feel. The main floor showcases an inviting formal dining room with a dramatic dark ceiling and a welcoming gas fireplace, along with a bright, functional eat-in kitchen featuring white cabinetry (paint swatch color is Hakuna Matata), Bosch stainless steel appliances, stunning quartz countertops, and access to a low-maintenance private yard. Touches of designer wallpaper and modern light fixtures add the perfect layer of sophistication. Upstairs, a generous primary suite offers a spacious walk-in closet and spa-inspired ensuite with a soaker tub, separate shower, and double vanity. Three additional bedrooms, a second full bathroom, and a stylish second-floor laundry room provide comfort and convenience for busy households. A loft-inspired landing adds flexible space for a reading nook or casual sitting area. An insulated and heated double garage, with insulated door, connects with a practical mudroom entry. The lower level features a bright unfinished space with epoxy flooring and large windows, providing clean, flexible space for storage, hobbies, play, and future design. The backyard is a private retreat with PVC decking and fencing, leading to a large stone patio and 10x10 gazebo, ideal for outdoor dining, relaxing, or entertaining. Located in a vibrant, family-friendly community close to parks, schools, shopping, transit and easy access to Highway 417. (id:39840)
153 William Street
Carleton Place, Ontario
Welcome home to this meticulously maintained 3-bed, 2-bath home situated on oversized double lot in the beautiful town of Carleton Place and just steps to the Ottawa Valley Trail. The backyard oasis features lovely landscaping and a perfect place to unwind and relax after a long day overlooking beautiful gardens. This lovely home welcomes you to a bright and spacious foyer leading to the main floor boasting rich hardwood flooring throughout. The large formal living room and spacious dining area create a warm and inviting space, while the rustic chic kitchen is truly a chefs dream. Featuring oak cabinetry, granite countertops, a stone backsplash, and stainless steel appliances, this kitchen does not disappoint. A large 4-piece bathroom completes the main floor. The second level offers three generously sized bedrooms with a great amount of storage and closet space. The upper-level bathroom houses conveniently located laundry. The lower level provides excellent storage. This prime location is ideal for those looking for the charm of a small town yet the comfort of the city. Just a 10-minute walk to downtown Bridge Street, you'll have easy access to pubs, restaurants, shopping, and coffee shops. It truly does not get any better than this; scenic walking bridge just one street over, located in the growing, vibrant community of Carleton Place close to a dedicated park area and an easy commute to Ottawa as well as located just 20 minutes from Kanata. This home seamlessly blends peaceful living with convenient access to everything you need. Enjoy the best of both worlds; serenity at home and easy access to nearby amenities. (id:39840)
4136 Wolfe Point Way
Ottawa, Ontario
With backyard access to nature trails, this spacious 4-bed family home backs onto a ravine in sought-after Riverside South. No rear neighbours, with direct access to walking/biking trails. Grand front entry with spiral staircase, main floor office, and laundry. Bright kitchen with island and newer appliances opens to a cozy family room with a fireplace. Upstairs features large bedrooms and a luxurious primary suite with a fireplace, brand-new 5-piece ensuite, upgraded insulation, and new triple-pane windows for added warmth and quiet. Fully finished basement with home theatre area, wet bar, workout zone, and rec space. Wired-in generator panel (110V, 30 Amp required, generator not included). Backyard deck is perfect for entertaining. Double garage + 4-car driveway parking . Walkable to schools, parks, rinks, shops, a French school, and the community centre. A rare blend of privacy, space, smart upgrades, and community living! New deck and fence on 2 sides ('24/'25), Primary Bathroom complete reno ('24), A/C ('19), Furnace ('20), Roof ('15) (id:39840)
357 Langrell Crescent
Ottawa, Ontario
Discover the perfect family RETREAT in this rare gem, nestled in the highly coveted Chapman Millsneighborhood of Barrhaven. Situated on a PREMIUM LOT, this home with OVER 3,200 SQFT of living spaceoffers unparalleled tranquility with NO FRONT neighbours and a breathtaking view of the Chapman MillsForest. Conveniently located within WALKING DISTANCE of Great-Ranking Schools and Large ShoppingMalls like Chapman Mills Marketplace, this is a location that truly has it all. Step inside this freshly painted,spacious home featuring 4(+2) bedrooms and 4(+1) bathrooms, thoughtfully designed to accommodate agrowing or MULTI-GENERATIONAL family. The inviting foyer leads you into an expansive, open-conceptliving and dining area, illuminated by new modern lighting fixtures. The kitchen is a chefs delight, completewith ample counter space, sleek finishes, and a bright breakfast nook overlooking a private backyard oasis.Upstairs, you'll find four large bedrooms and three full bathrooms, including two ensuite bathrooms foradded convenience and luxury. The primary suite boasts a walk-in closet and a spa-inspired ensuite,creating the perfect personal retreat. The fully finished basement offers two additional bedrooms, a fullbath, and a versatile recreation space, ideal for extended family, guests, or creating the ultimateentertainment hub. With its family-friendly atmosphere, proximity to parks, shopping, and renownedschools, and its quiet and serene, this home combines space, style, and location. Don't miss this rareopportunity to own a piece of Chapman Mills paradise! VACANT and easy to show! / Note: All the staging furniture were removed. ** This is a linked property.** (id:39840)
1952 Fairbanks Avenue
Ottawa, Ontario
Nestled on a premium corner lot in the heart of Alta Vista sits this wonderful family home with a mid-century modern vibe featuring vaulted ceilings and an abundance of windows that bathe the home in natural light. The home features approx. 2,500 square feet of living space including 5 bedrooms, 2 full bathrooms, a living room with floor-to-ceiling stone wood-burning fireplace, a sunroom off the dining room, a finished basement with high ceilings and a 2-car garage. The fenced yard offers lovely mature landscaping and a patio off the sunroom. The home was extensively renovated in 2001-2002, taking the inside walls down to the studs, spray foam insulation was added to many exterior walls and in the ceiling. All the electrical was updated with copper wiring, a 200 amp electrical panel was installed and all the plumbing in the house was updated to copper. The kitchen and bathrooms were also renovated at this time. The outside of the home was dug down to the weeping tiles and the exterior was waterproofed on the west and south sides. The enclosed carport was converted into an oversized and insulated 2-car garage complete with an in-floor drainage system, new concrete floor and a widened staircase to the basement. Located just minutes to CHEO, the Ottawa Hospital, excellent schools, parks, trails, transit, shopping and just 10 minutes to downtown. 48 hour irrevocable on all offers. *Photos have been virtually staged.* (id:39840)
3872 Lannin Lane
North Grenville, Ontario
Welcome to Your Tranquil Waterfront Bungalow. Set along a peaceful stretch of the UNESCO World Heritage Rideau River, this charming 2-bedroom, 1-bathroom four-season home offers the perfect blend of natural beauty and modern comfort ideal for downsizing, starting anew, or creating lasting family memories. Nestled on quiet Lannin Lane just north of Kemptville, you're under 2km from Highway 416 and only 30 minutes to Ottawa. Enjoy the serenity of country living with the convenience of quick access to town and city amenities. Wake up to breathtaking sunrises over farmland and unwind with golden sunsets across the water from your private back deck and 60 feet of shoreline. The home sits along the main channel of the 'long reach' of the Rideau River, a 25-mile lock-free stretch ideal for boating, swimming, fishing, or watching wildlife. In winter, the river transforms into a scenic playground for cross-country skiing, snowshoeing, skating, ice fishing, or snowmobiling right outside your door. Inside, the cozy open concept living/kitchen/dining room with floor-to-ceiling windows and exposed beams invites you to relax in warmth and comfort. Upgrades include kitchen appliances, driveway paving, water treatment system, easy-care vinyl plank flooring, energy-efficient propane fireplace heating, space-saving pocket doors, storage shed, steel top gazebo and hot tub - all included. The layout is practical for anyone looking to simplify, with laundry, both bedrooms, and full bath all on one level. Step onto your 24' x 10' deck and take in sweeping water views across to the Baxter Conservation Areas trails and sandy beach - a perfect spot for strolls or picnics. Whether you're seeking a peaceful retirement haven, a safe environment to raise a child, or a low-maintenance cottage getaway with long or short term rental potential, this home offers the year-round lifestyle you've been searching for. Propane heat source f/p, drilled well, holding tank. Min 48 hr irrevocable. (id:39840)
186 Eye Bright Crescent
Ottawa, Ontario
Welcome to this beautifully maintained end unit townhome, ideally situated in a family-friendly neighborhood just steps from parks, top-rated schools, shopping, and the Limebank LRT station. Step into a spacious tiled foyer with inside access to the garage and a convenient corner powder room. The main level features gleaming hardwood floors throughout the open-concept living and dining areas. A dramatic cathedral ceiling, expansive windows, and a cozy gas fireplace with a stunning stone surround create a bright and inviting living space. The chef-inspired kitchen boasts granite countertops, stainless steel appliances, a covered pantry, and a large central island perfect for both everyday living and entertaining. Upstairs, enjoy hardwood flooring throughout. The primary bedroom offers a generous walk-in closet and a luxurious ensuite complete with a large soaker tub and a separate glass shower. Two additional well-sized bedrooms and a full bathroom complete the upper level. The fully finished lower level features a spacious recreation room with laminate flooring and a rough-in for a future bathroom ideal for customization to suit your needs.Outside, relax in the privacy of your fully fenced backyard with no rear neighbours perfect for summer gatherings and family fun. Move-in ready and located in one of Ottawas most desirable and rapidly growing communitiesthis home is not to be missed! (id:39840)
203 - 300 Powell Avenue
Ottawa, Ontario
Open house Sunday July 6, 2:00-4:00 Stunning 1 Bed + Den condo in Powell Lofts where industrial charm meets modern living. Welcome to Powell Lofts, a true schoolhouse conversion offering a rare blend of character and contemporary design. Impressive and unique building with its soaring lobby and wide hallways. Step into this open-concept condo (780 sf)and be wowed by soaring 10-foot ceilings, floor-to-ceiling windows, and maple hardwood flooring throughout. The spacious living area is perfect for entertaining or relaxing in style, while the east-facing balcony lets in beautiful morning light. The kitchen features sleek stainless steel countertops and appliances, complimented by a colourful backsplash. The bedroom includes sliding doors that open to the main living area, a wall-to-wall closet with open shelving, and a partial-height wall to maximize natural light. Need a home office or guest space? The den with French doors provides a perfect solution. The updated bathroom features elegant ceramic tiles. Convenient full size in-unit laundry. Located in the Glebe Annex just steps from Little Italy, The Glebe, Dows Lake, and Carleton University, this home offers the best of Ottawa within walking distance. One parking space included. Condo fees include Heat, AC. Water and Parking. Pet friendly building. Some photos have been virtually staged. (id:39840)
214 Briston Private
Ottawa, Ontario
Your private retreat awaits at 214 Briston Private! A bright and spacious 2-bedroom lower-level corner unit offering privacy and peace surrounded by lush greenspace on both the back and side. The open-concept living and dining area is anchored by a cozy wood fireplace, while the kitchen offers a functional layout with a breakfast bar ideal for casual meals and easy entertaining. Large windows flood the space with natural light and offer tranquil views of surrounding greenery. Step outside to your private backyard patio and soak in the calm, natural surroundings. Lower level includes 2 good size bedrooms with ample closets, ensuite laundry and storage closet. Low condo fees and only hydro as an extra make this an affordable and stress-free lifestyle. Located in a well-managed community with easy access to parks, transit, and shopping this is a perfect opportunity for first-time buyers, downsizers, or investors. (id:39840)
35 Tybalt Crescent
Ottawa, Ontario
35 Tybalt Crescent Stylish Townhome in a Family-Friendly Neighborhood. Located on a quiet crescent in a mature, sought-after community, this charming and well-maintained townhome is move-in ready! Stainless steel appliances and a fully finished basement, the home offers both comfort and functionality. Large windows throughout fill the space with natural light. Freshly painted. New garage door (2022), repaved asphalt driveway (2022), installed new vinyl siding in the backyard (2023), painted the front stucco which will make it last longer (2024), new roof flat part (2024), Peaked roof 2016, new balcony (2024), new microwave/fan (2025). Fully fenced backyard. (id:39840)
334 Haliburton Heights
Ottawa, Ontario
30 steps from the park: close enough to enjoy, far enough to stay quiet. Nestled in the heart of Fernbank Crossing, this fantastic home offers direct access to Haliburton Heights Park at your doorstep and is just moments from recreational amenities, schools, local shopping, and family-friendly activities. This beautiful modern Phoenix home (The Melbourne) features approximately 2,300 sqft of open, livable space with 4 spacious bedrooms and loads of upgrades! Step through the front door into a soaring open-to-above foyer with oversized windows that flood the space with natural light, creating a warm and inviting atmosphere. The main floor boasts 9' smooth ceilings and premium laminate/ceramic flooring. A cozy 3-sided gas fireplace serves as a striking focal point, adding both style and comfort to the living area. The chef-inspired kitchen is designed for both cooking and entertaining, offering ample cabinetry, high-end stainless-steel appliances, gas range, chimney hood fan, soft-close drawers, updated cabinets, elegant quartz countertops, and bar seating. In 2024, a professionally installed extra pantry and additional cabinetry in the breakfast nook further expanded the kitchen's storage and functionality. Upstairs, the spacious layout continues with four generously sized bedrooms. The Primary bedroom features a large walk-in closet and a luxurious ensuite with double sinks, a glass shower, and a soaker tub. Laundry is conveniently located on the upper level. The lower level is insulated, framed, and ready for your personal touches, with plenty of storage space. The exterior of the home features part of new interlocked driveway, backyard patio, and a new fully vinyl fence perfect for relaxing or entertaining outdoors. Located just steps away from the new public high school (Maplewood), the new public elementary school (Shingwakons), and within the highly regarded All Saints Intermediate School zone (ranked 52 out of 746), this home truly has it all! (id:39840)
23 Southpointe Avenue
Ottawa, Ontario
Welcome to Barrhaven! This end-unit townhome is a "Fifth Avenue" model by Minto, which is one of their largest and most popular executive townhomes. Located on a quiet, private road in a mature, family-oriented community with no front neighbours and quick access to parks, schools, shopping, and public transit. The backyard is fully fenced with a large private deck and storage shed, offering space to relax or entertain. Inside, a separate tiled foyer leads to a bright, open-concept living and dining room filled with natural light. The kitchen is functional with ample cabinet space and features a separate eating area under cathedral ceilings with sliding doors to the backyard. The main level also includes a powder room and has been updated with new flooring and fresh paint throughout. Upstairs, the spacious primary bedroom includes a walk-in closet and a full ensuite bathroom with a soaker tub and standalone shower. Two additional bedrooms are well-sized with large closets and plenty of light. The finished basement adds comfortable living space with a corner gas fireplace, laundry area, and generous storage. Clean, well maintained, and move-in ready. A great layout in a prime location. Come see it in person and experience the space and comfort for yourself! (id:39840)
176 Malcolms Way
Beckwith, Ontario
WOW! OVER 200K IN UPGRADES! Welcome to this beautifully designed custom built 4-bedrm, 2 full bath home on approx. 1.8 acres in quiet Moodie Estates. This modern masterpiece seamlessly blends luxury, functionality, and comfort as well as being energy efficient with a 2 stage high-efficiency furnace, on demand water heater, dual flush toilets, and smart thermostat. The open-concept layout is perfect for entertaining, featuring hardwood flooring throughout, 9ft ceilings, with 10ft coffered ceiling in living room with a gas fireplace surrounded by quartz and slate that flows into a gorgeous large eat-in gourmet kitchen with quartz counter tops, sizeable island, SS appliances & pantry. The master suite boasts a luxurious 4pc en-suite and large walk-in closet. Two additional generous bedrooms with another full bathroom. Main floor laundry and the large walk in mud room closet off the garage entrance adds to the homes functionality. Lower level boasts high ceilings, provides a generous sized 4th bedroom/Office, cold-storage room, and abundance of storage area. The expansive rear yard is private WITH NO REAR NEIGHBORS, beautifully landscaped, lots of space for those that love to garden, fully fenced, gravel pad to accommodate a 45-50ft motor home, fully covered screened in porch, and complete with a 10x10 and 10x20 storage sheds. OVERSIZED 26ft x 26ft- 2 car garage. Double wide paved laneway. Natural Gas Heat. This home is in PRISTINE condition. A perfect "10" with amazing attention to detail.16KW Generac Generator with automatic transfer switch included. Battery back- up sump pump. ROOF July 2024. ****EXTENSIVE LIST OF UPGRADES AND INCLUSIONS ATTACHED**** 15 minutes to Carleton Place, Perth or Smith Falls. 24 hr irrevocable on all offers. (id:39840)
D124 - 124 Guigues Avenue
Ottawa, Ontario
OPEN HOUSE - Friday August 1st 2025, 11:00 A.M. to 1:00 P.M. - Tucked away in a charming, gated enclave, 124 Gigues Ave #D offers a perfect blend of modern sophistication and historic charm in the heart of Lowertown. Steps from the ByWard Market, Parliament Hill, Elgin Street, and the Ottawa River, this beautifully updated 2-bedroom, 3-bathroom townhome delivers tranquillity and convenience. Enter through the picturesque Montmartre courtyard, reminiscent of a European retreat. The main level welcomes you with soaring double-height ceilings in the family room. At the same time, the bright kitchen featuring stone countertops and stainless steel appliances flows seamlessly into the rear yard, creating an ideal indoor-outdoor space. A cozy seating nook and family room complete this level. The second floor boasts a spacious living area with oversized windows, a built-in media wall, and rich hardwood floors, offering a warm yet refined atmosphere. Upstairs, the primary suite is a serene escape with a walk-in closet and ensuite bath, while the second bedroom and additional den provide flexibility for guests or a home office. A third bathroom ensures ultimate convenience. This home also includes secure underground parking, bike storage, and a locker. With easy access to fine dining, boutique shopping, coffee houses, museums, and the University of Ottawa, this residence is an exceptional opportunity to experience the best of urban living in one of Ottawa's most sought-after locations. (id:39840)
713 Tincture Place
Ottawa, Ontario
Welcome to this beautifully designed 2-storey Equinox Model townhome by Mattamy Homes, located in the heart of Kanata North just minutes from top-rated schools, major amenities, and Canada's largest tech park. This brand-new middle unit features a spacious foyer that leads to a convenient powder room and a mudroom with an inside entry from the garage. The open-concept main floor features a bright great room and a stunning chef's kitchen with upgraded finishes included in the price. Upstairs, the primary bedroom features a private ensuite with a glass-enclosed standing shower, along with two additional generously sized bedrooms, a full main bath, and a second-floor laundry room. The fully finished basement with an additional full bathroom adds extra living space perfect for a home office, guest suite, or entertainment area. This home blends comfort, convenience, and modern style in one of Ottawa's most desirable neighbourhoods. BONUS: $15,000 Design Credit. Buyers still have time to choose colours and upgrades! (id:39840)
13 Drayton Private
Ottawa, Ontario
Welcome to 13 Drayton Private - tucked away just off Montreal Road, this rare and charming END UNIT townhome backs onto a peaceful pond and offers serene views of nature with no immediate rear neighbours. Imagine starting your mornings with a coffee on the back deck, watching ducks glide across the water in the heart of the city. Located in a quiet, private enclave overlooking the exciting redevelopment of Wateridge Village on the former Rockcliffe Air Base, this home offers the perfect balance of urban convenience and natural beauty. Step inside to a welcoming foyer and discover a full bathroom and a versatile bedroom or family room that opens directly to the backyard deck. Downstairs, youll find laundry and ample storage space. The main level features a stylish, open-concept living and dining area, flooded with natural light, and a bright eat-in kitchen ideal for both relaxing and entertaining. Upstairs, three generous bedrooms await, and a second full bathroom. Whether you're a first-time buyer or a professional couple looking for a peaceful retreat just 10 minutes from downtown, this home checks all the boxes. Additional highlights include but are not limited to parking for two cars (including an attached garage with inside entry), and a low monthly common fee of $45 for road maintenance and snow removal. Recent updates: Roof (2013); Windows (2024); Furnace, Central Air Conditioning, and On Demand Water heater (2017); Hardwood floors (2018); Kitchen (2018); 2nd Floor Deck (2022); Carpet on stairs and hallway (2025). Tankless Hot Water Heater is owned. Homes in this quiet pocket rarely come up for sale - don't miss your chance to call this special place home. 24 hour irrevocable on all offers. (id:39840)
246 Longfields Drive
Ottawa, Ontario
DOUBLE GARAGE freehold townhouse in the heart of Barrhaven!This bright and spacious home features an open-concept main floor with a functional kitchen seamlessly connected to generous living and dining areas, complete with upgrades and elegant finishes throughout. The kitchen boasts luxurious granite countertops, a wine/coffee bar, and abundant cabinetry. Step outside to the fully finished, maintenance free backyard, offering privacy and comfort, with direct access to the two-car garage.Upstairs, you'll find three bedrooms and two full bathrooms, including a large primary bedroom with a 4 piece ensuite. A convenient laundry room completes the upper level, offering peace and quiet. The fully finished basement provides versatile living space perfect for a recreation room or home office, with a bathroom rough-in for future customization and ample storage or potential for further development.The double garage adds both functionality and privacy. Ideally situated close to top rated schools, parks, public transit, shopping, and major amenities, with easy access to downtown. This is a home you'll love, priced to sell! (id:39840)
J - 240 Meilleur Private
Ottawa, Ontario
This beautifully maintained 2-bedroom condo in North Vanier is an ideal opportunity for first-time buyers or savvy investors. Offering 9-ft ceilings, a spacious layout, a recently painted interior, and over 950 sq ft of living space, this home features 2 3-piece baths, in-unit laundry, a walk-in closet in the primary bedroom, and ample storage throughout. Enjoy your morning coffee on the private balcony and the convenience of a dedicated parking spot right at your doorstep. Located steps from Beechwood Village, this pocket of the city is also surrounded by nature, including the Rideau River, McKay Lake, and Caldwell-Carver Conservation Area. Outdoor enthusiasts will love the nearby trails for walking, biking, cross-country skiing, and paddleboarding just across the street. Dog parks, playgrounds, and sugar shacks are all nearby, perfect for both people and pets. You'll also love the walkability to top-rated French schools, daycares, yoga studios, restaurants, bars, and grocery stores like Metro and Loblaws. With easy access to downtown, Train Yards, VIA Rail, and LRT, this prime location is hard to beat. Don't miss this affordable and lifestyle-rich opportunity in one of the most charming neighborhoods! (id:39840)
1471 Bryson Lane
Ottawa, Ontario
Welcome to your hidden gem at 1471 Bryson Lane in Ottawa South, a delightful town home condominium with comfort, convenience, and charm. This 3 bed, 3 bath home is nestled at the end of a quiet lane, offering a peaceful and welcoming ambiance. In a seamless blend of style and functionality, the main living space features beautiful hardwood flooring, while the private foyer & kitchen showcase tasteful ceramic tiles. Enjoy a coffee al fresco on your front or rear balconies where you'll capture the sunrise and sunsets! Enjoy your main living area with cozy fireplace at night and natural light in the day flowing into the dining area; perfect for hosting your guests. Upstairs, you'll find three bedrooms. The primary bedroom includes a 4 piece en-suite bath while the spare rooms share the second 4 piece bath. Head down to the lower level where you will find inside entry to the garage, storage space, the laundry room with sink, 2 piece bath and a recreation area to add your creative touch. The walk out sliding doors take you to the private outdoor yard, great for barbecues and entertaining. With low condo fees, guest parking, access to a common area park, forested areas around the corporation with walking paths, trees and green space, this home offers a relaxed lifestyle. You're just minutes away from trails, grocery, movie theatre, shopping centres and Sawmill Creek Pool and Community Centre are all within walking distance. (id:39840)
11 Rideau Crossing Crescent
North Grenville, Ontario
Discover refined living in this beautifully designed and spacious bungalow, set on a lush, tree-lined 1-acre lot with no rear neighbours offering the perfect blend of elegance, comfort, and privacy. This grand 6-bedroom home is ideal for families of all sizes, multigenerational living, or those seeking adaptable space with upscale features throughout. The main level boasts a bright open-concept layout with vaulted ceilings, hardwood flooring throughout, and an abundance of natural light. The gourmet kitchen is a showstopper complete with high-end stainless steel appliances, quartz countertops, ample cabinetry, and a cozy breakfast nook. The expansive dining area flows into a warm and inviting living room, perfect for entertaining. The luxurious primary suite features a 5-piece ensuite with a soaker tub, while two additional generously sized bedrooms an a stylish 3-piece bath complete the main floor. The fully finished lower level offers incredible flexibility, featuring a spacious family/rec room, three additional bedrooms with oversized egress windows, and a modern 3-piece bathroom. A well-equipped area with a large island and full-sized appliances offers excellent functionality perfect for hosting, extended family living, or future in-law suite potential. A separate entrance by the garage makes conversion easy if desired. The home showcases elegant finishes throughout, sits on a beautifully landscaped private lot with no rear neighbours, and offers a seamless open-concept layout with vaulted ceilings and hardwood floors. The chefs kitchen is complemented by stainless steel appliances and quartz counters, while the lower level offers full living space with flexible-use rooms, generous natural light, and additional privacy. This layout is perfect for growing or multigenerational families, offering a rare combination of space, sophistication, and long-term value all just 10 minutes to Kemptville and 20 minutes to Barrhaven Costco, with quick access to Highway 416 (id:39840)
30 Glen Park Drive
Ottawa, Ontario
Welcome to 30 Glen Park Drive, a charming 3-bedroom, 2-bathroom home nestled in the highly desirable Blackburn Hamlet. This beautifully updated property offers a perfect blend of modern comforts and natural beauty, backing onto a serene forest with no rear neighbours. Situated on a mature, landscaped lot, the home provides a peaceful and private retreat while still being close to all amenities. Step inside to a spacious foyer that leads into the main living areas. To the left, you'll find a well-appointed kitchen featuring ample cupboard and counter space, a centre island for additional prep and storage, and sleek stainless steel appliances. A large window floods the space with natural light, creating a warm and inviting atmosphere. The kitchen flows seamlessly into a formal dining area, which opens into a cozy living room with expansive windows that offer views of the surrounding greenery. Upstairs, the primary bedroom offers a peaceful retreat, while two additional bedrooms provide plenty of space for family or guests. The finished basement boasts a large recreation room perfect for family activities or relaxation, along with an additional room that can be used as a gym, playroom, craft space, or home office. Outside, enjoy the fully fenced, landscaped backyard, complete with a screened-in room ideal for outdoor dining or relaxation. The forested backdrop adds privacy and tranquility, offering a unique escape in the heart of Blackburn Hamlet. Blackburn Hamlet is a family-friendly community known for its strong sense of belonging, proximity to schools, parks, and walking trails, as well as easy access to Ottawas downtown core. This home offers an ideal location for those seeking a quiet retreat with convenient access to urban amenities. Don't miss your chance to own this gem in an exceptional neighbourhood! (id:39840)
51 Emerald Meadows Drive
Ottawa, Ontario
Set on a beautiful tree-lined drive in Emerald Meadows, this detached 4-bed, 4-bath home offers a warm and inviting vibe, with plenty of practical updates. The curb appeal is immediate as you drive up with thoughtful landscaping and gardens. The main floor features a functional layout with hardwood flooring in the spacious living and dining rooms. The updated windows bring in lots of natural light into this well-lit home. The kitchen has been updated with granite counters, tiled backsplash, and newer appliances. A cozy family room is located off of the kitchen with a gas fireplace and airy vaulted ceilings. An updated powder room, laundry room, and access to the double garage round out the main level. Upstairs you have four bedrooms that offers space for a large family. The primary suite has a large footprint with a walk-in closet, and sitting area, and updated ensuite. This room is also serviced by a separate mini-split A/C keeping it very comfortable in the summer. The other bedrooms are well-sized with an updated full bath to share. Downstairs, the fully finished basement is tiled and serves as a perfect craft space or somewhere for the kids to keep busy. There is also a bonus 2pc bathroom, and loads of storage space. Step out back to a large, private, multi-level deck that offers a quiet outdoor space to relax and entertain under the pergola. This home blends space, comfort, and a family-friendly vibe in a location close to schools, parks, and everyday essentials. Great value you should come and see! (id:39840)
51 Charkay Street
Ottawa, Ontario
Charming Cape Cod with Storybook Curb Appeal - The Perfect Forever Home. This beautifully expanded and meticulously maintained Cape Cod-style home offers 2,200 sq ft above grade, 4 bedrooms, 3.5 baths, and a fully finished basement. Blending timeless charm with modern updates and spacious family living. From the classic dormers and covered front porch to mature landscaping, the curb appeal invites you in. Inside, a thoughtful rear addition opens the entire back of the home into a bright, open-concept layout perfect for everyday living and entertaining. The generous family room flows effortlessly into the dining area and kitchen, where two large picture windows overlook the private, tree-lined backyard. Step from the kitchen onto a spacious 13' x 20' deck ideal for barbecues, gatherings, or relaxing mornings surrounded by nature. Upstairs, four well-appointed bedrooms include a serene primary suite with an updated 4-piece ensuite. The main family bathroom has also been beautifully renovated, while secondary bedrooms feature romantic Cape Cod-style window inserts that add character and cozy charm. Recent upgrades provide peace of mind with a new roof, windows, furnace, air conditioning, and eavestrough, all replaced within the last two years. Freshly painted throughout, this home is truly move-in ready. The fully finished basement includes a bath/laundry combo and versatile living space, perfect for guests, media, or a home office. Located within walking distance to schools and local services, this home boasts an impressive 91 walk score, making daily errands easy and providing your children with convenient commutes from junior school through college and university. Public transit stops and Highway 417 are just minutes away, offering quick and easy access for work or play. Classic style, modern convenience, and exceptional comfort combine to make this a true forever home in the quiet, established neighbourhood of Parkwood Hills. (id:39840)
554 Millars Sound Way
Ottawa, Ontario
This move-in ready single-family home is a beautiful blend of comfort, style, and smart design. With numerous upgrades and a layout made for both daily living and entertaining, it offers an effortless lifestyle from the moment you arrive. Curb appeal shines with a polished exterior that extends from the elegant front facade to the low-maintenance, hardscaped backyard. Inside, the entry offers garage access and a convenient powder room. From there, the main floor opens into a light-filled living space where large south-facing windows and warm-toned floors create a welcoming flow. The open layout connects the dining area with a cozy living room centered around a sleek gas fireplace perfect for gatherings or quiet evenings at home. The kitchen stands out with its timeless palette, quartz countertops, stainless steel appliances, large working island and ample cabinetry. A spacious eating area overlooks the fenced yard and deck, offering a peaceful spot to enjoy your morning coffee.The backyard is sunny and serene, ideal for hosting or simply unwinding. The south-facing fenced rear yard ensures brightness all day long offering privacy with no immediate side neighbour. Upstairs, a king sized primary suite with a walk-in closet and spa-like ensuite featuring a soaker tub and glass shower. Two additional bedrooms offer flexibility, and the oversized family bath and upper laundry room add everyday ease. The lower level of the home has recently been finished and offers a fantastic amount of bonus living space. Whether you need a large recreation room, a home gym or play room, this level adapts easily to your needs. A dedicated office area provides the perfect work-from-home solution, and additional storage ensures that everything has its place. Stylish, functional, and ready to enjoy this home checks every box. Building Inspection on file. Built in 2017. "other" room is sports storage room (id:39840)
312 - 3100 Carling Avenue
Ottawa, Ontario
Enjoy the best of condo living in this bright and spacious two-bedroom END-UNIT featuring fresh paint throughout! The layout offers comfortable space for both living and dining, a generous primary bedroom with plenty of closet space and a well-sized second bedroom. Set in a well-established building where ALL UTILITIES - HEAT, HYDRO, AND WATER ARE INCLUDED, along with storage and HEATED UNDERGROUND PARKING, you'll never have to brush off your car again! Residents enjoy top-tier amenities, including a rooftop party room with panoramic river views, a heated outdoor pool, a fitness room, a sauna, a billiards room, a workshop, an indoor car wash, bike storage, guest suites, and a picnic area with a BBQ and gazebo. Watch the sailboats drift across Britannia Bay from the impressive rooftop terrace. Located just steps from the Ottawa River, Andrew Haydon Park, and public transit, with quick access to HWY 417/416. Walkable to shops, restaurants, and more, this is an unbeatable combination of lifestyle, location, and value. (id:39840)
6 Westdale Avenue
Ottawa, Ontario
Welcome to this beautifully maintained updated bungalow, nestled in the quiet, family-friendly neighborhood area of Crystal Beach/Lakeside, with direct access to lush green space right from your private backyard. This 3-bedroom gem boasts a fully renovated kitchen featuring sleek white cabinetry with gold accents, modern appliances, and elegant countertops perfect for home chefs and entertainers alike. The Living/Dining area is bright and open concept with gas fireplace and offers access to the backyard interlocked patio. Hardwood floors exist under the vinyl and are considered to be in good condition - were covered during kitchen reno for consistency. The stylishly updated main floor 4 pce bathroom offers a spa-like retreat, while the spacious, finished basement provides a versatile space. The basement has a den/home office or guest suite (currently displayed as a bedroom), a recreation room or cozy media lounge/games room, a 3 pce bathroom with shower, a storage/laundry room, and a workshop. Outside you'll enjoy the peace of nature in your private back yard with no rear neighbors, great for morning walks in the park, and an unbeatable sense of privacy all just minutes to local school, to DND Moodie Drive campus, and shopping at Bayshore Shopping Center. This is an ideal home for growing families or downsizers craving tranquility and turnkey living. This one wont last long! (id:39840)
2281 Rollin Road
Clarence-Rockland, Ontario
47 acres of aggregate reserve designated land ready to be put to use to provide all of your sand needs! 44 feet of sand confirmed until the water table, prime land to develop and license your own sand pit. Survey available upon request. Already cleared and ready to go! Can also be used for agricultural including cannabis cultivation. Zoned RU2. (id:39840)
4 Gros Morne Court
Ottawa, Ontario
Welcome to 4 Gros Morne CourtNestled on a quiet, family-friendly cul-de-sac, this beautifully renovated 3+2 bedroom, 3-bathroom home is truly move-in ready. Step inside to discover hardwood flooring throughout both levels, a spacious and modern kitchen featuring a large island, Miele dishwasher, bar fridge, built-in microwave, and a premium 36" Bertazzoni gas stove perfect for entertaining and everyday living. The bright primary bedroom includes a generous walk-in closet and a sleek, fully renovated 3-piece ensuite. The upper level also features two additional bedrooms and a stylishly updated 4-piece bathroom. Downstairs, the fully finished lower level boasts a cozy recreation room with a gas fireplace, two more versatile bedrooms, and two separate storage rooms offering space and functionality for growing families or guests. Step outside to enjoy summer days in the above-ground pool or lounge on the interlock patio. Conveniently located near W.O. Mitchell School, NCC trails, and all essential amenities. Don't miss this opportunity to live in a quiet, sought-after neighbourhood with everything you need at your doorstep! (2014) furnace, A/C, Hot Water tank, (2017) roof, (2017) all bathrooms, main floor hardwood flooring &tile, kitchen reno & appliances, custom hardwood stairs to basement, engineered hardwood flooring in basement, fireplace in basement, ceiling in basement, custom lighting and Control 4 sound system throughout the house, smart Lutron switches, (2020) 15' above ground pool, new patio landscaping, fencing. (2025) parging (id:39840)
195 Isabella Street
Smiths Falls, Ontario
Welcome to 195 Isabella Street - A charming brick bungalow nestled on a quiet street in an incredible location! This one-owner home offers three generously sized bedrooms on the main floor, a large kitchen with ample cupboards and counter space, & beautiful original hardwood flooring throughout. The spacious and functional layout is perfect for families, first-time home buyers, or anyone looking to enjoy life in a peaceful neighbourhood. Downstairs, the expansive lower level features two additional rooms offering plenty of options for customization to suit your needs. A large rec room provides the perfect spot to relax with family or enjoy movie nights, while a dedicated workshop and laundry area add even more convenience. Outside, the property truly shines! The oversized lot is framed with beautiful hedges complimented by a massive backyard, perfect for entertaining or relaxing with family. This property also features an amazing detached garage which is a dream space for DIY projects, woodworking or weekend hobbies. Don't miss your chance to own this solid, spacious home in one of Smiths Falls most desirable areas! (id:39840)
1604 - 1081 Ambleside Drive
Ottawa, Ontario
This immaculate 2-bedroom, 1-bath unit offers a spacious and modern living space with a sunken living room, wall unit A/C, and an expansive private balcony. The kitchen features ample cabinetry, generous counter space, and comes fully equipped with a stove, fridge, microwave, and dishwasher. Enjoy the convenience of in-unit storage. Situated in a meticulously maintained building with an inviting foyer, automatic entry doors, and four mirrored elevators. Exceptional amenities include an exercise room, indoor pool, sauna, party room, guest suites, car wash bays, workshop, and a convenient tuck shop. Condo fees cover ALL utilities: heat, hydro, water as well as cable, high-speed internet (Bell), a secure underground parking space, and a storage locker. Prime location: approximately a 15-minute walk to Lincoln Fields bus station, with direct bus routes to both Algonquin College and downtown. Just steps from scenic river walking paths and close to Westboro, public transit, the future LRT, shopping, schools, and the public library. Tenants are renting on monthly bases. Closing date after September 1'st. (id:39840)
163 Markland Crescent
Ottawa, Ontario
Welcome to this stunning, fully upgraded 3-bedroom, 3.5-bathroom townhouse located in one of Ottawas most sought-after family-friendly neighbourhoods in the heart of Barrhaven. The main floor features a spacious foyer with a closet and powder room, leading into an open-concept living and dining area, and a recently upgraded kitchen with sleek granite countertops and premium flooring. Upstairs, youll find three generous bedrooms, including a primary suite with a walk-in closet and upgraded 3-piece ensuite, along with a full main bath. The fully finished basement offers a large rec room or family room, perfect for a home office, gym, or guest suite. Enjoy the fully fenced backyard with patio stonework and a storage shed. Conveniently located near bus stops, plazas, gyms, gas stations, top-rated schools, parks, restaurants, and shopping, this turnkey home is ideal for growing families, first-time buyers, or savvy investors. Homes like this dont last longcome see it for yourself! (id:39840)
993 Corktown Road
Merrickville-Wolford, Ontario
Escape to your own slice of riverside paradise just minutes from the charming village of Merrickville! This inviting 1-bedroom retreat is filled with cozy character, featuring laminate flooring throughout and a bright, tiled kitchen that adds a touch of country warmth. The flexible layout offers great potential, with room to add a second bedroom if desired. Step outside to a deck overlooking the beautiful Rideau River perfect for sipping morning coffee or watching the sun set over the water. A peaceful stream winds through the property, attracting birds and wildlife, while a private dock and firepit create the perfect setting for quiet evenings or gatherings under the stars. Whether you're paddling along the shoreline, relaxing with a good book, or simply soaking in the natural beauty, this serene spot offers the ultimate in waterfront living. With a storage shed for your outdoor gear and year-round access, its ideal as a full-time home or tranquil weekend escape. Come experience the calm, comfort, and simple pleasures this riverside gem has to offeryour peaceful retreat begins here. (id:39840)
319 Oxer Place
Ottawa, Ontario
Welcome to this stunning 5-bedroom plus den, 4-bathroom home, offering over 3,000 square feet of sophisticated living space. Built in 2018, this beautiful detached home is ideally located in the highly sought-after Stittsville community, directly across from Blackstone Park. Inside, you'll find stunning hardwood floors, abundant natural light, and elegant design. The open-concept living and kitchen area features a central gas fireplace, pot lighting, and a modern chef's kitchen with quartz countertops, stainless steel appliances, and a large island with an extended breakfast bar. The main floor includes a den/home office, powder room, and mudroom with access to the double car garage. The second level boasts a primary bedroom suite with a walk-in closet and spa-like ensuite, two additional bedrooms, a family bathroom, and a dedicated laundry room. The expansive basement offers a versatile recreation room, full bathroom, an extra bedroom, and ample storage space. Step outside to your private backyard oasis, perfect for relaxation or stylish outdoor gatherings. Moments from tennis courts, parks, trails, and more, with convenient access to schools, Tanger Outlets, Canadian Tire Centre, amenities on Hazeldean Road, NDHQ Carling, and the Kanata IT sector. Watch the Video Tour. (id:39840)
604 Perseus Avenue
Ottawa, Ontario
Discover this exquisite detached home nestled in the highly sought-after Half Moon Bay community. Whether you are a discerning young professional or looking for the perfect family abode, this rarely offered, newly updated residence is sure to impress. This spacious home boasts four well-appointed bedrooms upstairs and three bathrooms, including a luxurious primary suite with a 4-piece ensuite and a generous walk-in closet. The main level features a chef's kitchen with an oversized island and elegant marble countertops, complemented by a bright living room, a formal dining area, and a versatile Den, ideal for a home office. Freshly painted walls throughout and comfortable carpeting on the second floor enhance the inviting atmosphere. The private backyard, offering no neighbors behind, provides exceptional privacy and is perfect for outdoor activities and family enjoyment. Additionally, the unfinished basement provides vast potential for future customization and abundant storage. Conveniently located, this home is moments away from excellent schools, renowned parks, the Minto Recreation Complex, a variety of restaurants, and vibrant shops, offering an unparalleled living experience. ** This is a linked property.** (id:39840)
706 Bridleglen Crescent
Ottawa, Ontario
An EXTREMELY impressive home! This residence is on a beautiful PREMIUM LOT w extensive landscaping & mature trees allowing for the ultimate private enjoyment! The lot is 169 FEET down the right side & is 120 FEET across the back, that's almost triple the average size lot in width! This 3700 square foot (including the lower level) Urbandale home has been beautifully cared for by the original owners! The 10-foot ceilings in the foyer allow for an impressive welcome into this home, that's why it is one of the most popular sought-after models! Hardwood on the main floor. There is a formal living & dining room- that a rare find these days! Formal & fabulous! Around the corner from the dining room, you will enter the 2-story great room that is seriously gorgeous with its 18-foot ceilings, wall of windows & upgraded floor to ceiling fireplace! The 2 toned Deslaurier "pumice" & dark wood kitchen offers lots of cabinetry, a large island, granite countertops, subway tile backsplash, a walk-in pantry & stainless appliances including the built-in microwave. Up the hardwood staircase is where you will find the open loft area (could be a bedroom). All the windows in the bedroom are big & low to the ground allowing for amazing light to flood the space! There is a walk-in closet in the primary along with a 5-piece ensuite! 2nd level laundry room offers a folding table & drying bar! FULLY finished lower level with option for 4th bedroom as there are Egress windows, a 2-piece bath, LOTS of storage! An incredible very LOVED home inside & out! (id:39840)
48 Blackdome Crescent
Ottawa, Ontario
Charming 3-bedroom END-UNIT townhouse located in the desirable KANATA LAKES neighborhood. Excellent assigned public schools near this home -- Stephen Leacock (25/3032) , Earl of March(8/689). This property offers enhanced privacy with NO REAR NEIGHBORS and backs onto Kanata Ave! Step inside to a welcoming foyer leading to a bright living area with laminate flooring(2018). The spacious kitchen features a breakfast bar, perfect for casual meals. The cozy open-concept living and dining room provides direct access to the backyard, ideal for entertaining. Heading upstairs, the staircase has carpeting(2018), while the entire second floor is upgraded with laminate flooring(2018). The primary bedroom is generously sized, featuring updated windows (2014) and a full-wall closet. Two additional bedrooms and a main bathroom complete the upper level. The finished basement offers a versatile recreation space, additional storage, and a laundry area. Notable updates (approximate years): Roof:2010, Windows:2014, AC: 2017, Heat Pump:2024. (id:39840)
340 Lacasse Avenue
Ottawa, Ontario
LOOK AT THESE NUMBERS! Superb opportunity awaits the savvy investor searching for a renovated building with potential for stronger cash flow (present return 6% cap with GOI $114,192.00 and NOI $91,092.00). It has been extensively renovated, boasting a high level of security and very stable tenants. Over 500K invested: new 2 storey front + rear covered balcony structures, bldg security, lighting, cameras, intercom, washrooms, kitchens, laundry added to 5 units, new electrical panels, wiring, unit lighting, appliances, flooring, paint, mailboxes, insulation, roof (30K 2024), secure doors, windows, garage renos +. Quality 6 unit building w 5 x 100% updated suites, one unit has a legacy tenant paying below market rent, plus a quality larger garage structure that generates $850 in rental income (potential to easily transform garage to tenant storage lockers). One of the six one bedroom units has yet to be refreshed at a cost of approx 25K which would increase return of +$12,948.00 per year with a higher Net Income of approx $103,731/yr. This has a projected CAP rate 6.7% (buyer to verify). Easy to own & manage bldg! Min 24 hours notice for all showings please. (id:39840)
123 Tripp Crescent
Ottawa, Ontario
Opportunity knocks with 123 Tripp! Welcome to this architecturally unique and extensively renovated single-family home in the heart of Barrhaven West where thoughtful design meets modern comfort. Set on a mature, landscaped lot, this spacious 4-bedroom, 4-bathroom home has been transformed. Approximately $250,000 in brand new high-quality updates, including all flooring, all exterior metal work, new siding, new kitchen, fixures, paint, and a recent new roof, modern windows, NEW AC. Offering the perfect blend of style, functionality, and convenience. Step inside to discover a bright, open main level featuring white oak plank hardwood flooring, a stunning new kitchen with custom cabinetry, quartz countertops, a massive island, stainless steel appliances, all designed for effortless everyday living and seamless entertaining with load of natural light. New flooring throughout the home, designer lighting, and contemporary finishes elevate every space. The inviting family room, complete with a wood burning fireplace and walk-out to the private backyard, is ideal for gatherings or quiet evenings. Upstairs, generously sized bedrooms provide comfort for the entire family, while four updated bathrooms ensure convenience on every level. The spacious finished lower level offers valuable flex space With a double garage, ample parking, and a mature lot for added privacy, this turn-key home stands out in Barrhavens competitive market. Enjoy unbeatable proximity to top-rated schools, parks, trails, shopping, restaurants, golf, the 416, and the popular Walter Baker Sports Centre. Everything you need is right at your doorstep. This is a rare combination of luxury, location, and lifestyle you have been waiting for. Excellent value if you prefer a turn key home in a location that is easy to navigate. Disclaimer: Select images have been virtually staged for illustrative purposes only. They are intended to demonstrate the property's potential. This home shows extremely well. (id:39840)
159 Dunlop Crescent
Russell, Ontario
OPEN HOUSE Sunday August 3rd from 1-3 pm!!! Welcome to your private oasis! This beautifully updated 4 bedroom, 2.5 bathroom home is perfectly situated on a premium lot with no rear neighbours just peaceful woods and direct access to the village walking/bike trail. Main floor features a spacious living room, formal dining room, cozy family room with a wood burning fireplace, bright kitchen with eat in area and a convenient powder room. The second floor has 4 generous bedrooms, including a primary suite and an additional full bathroom. The fully finished lower level has two versatile rooms ideal for office, gym or hobby space, a large recreation room, full laundry room and storage area. The outdoor paradise includes an expansive deck (upgraded in 2024), hot tub with private enclosure and a lush, landscaped yard with room to relax and reflect. It backs onto woods and a scenic trail your own slice of Eden!! Recent updates include: roof, deck, hot tub enclosure and upstairs vinyl flooring in 2024. Also a security camera system, eavestroughs with leaf guards and a dishwasher in 2023. There also have been many more thoughtful improvements over the years. This home is a must see for anyone seeking comfort, privacy and a connection to nature all within a welcoming community. (id:39840)
844 2nd Avenue E
Owen Sound, Ontario
8-Plex with the potential to convert it into a 9-Plex with approval from the city. Listed at potential 8.5% Cap Rate! 6 recently updated apartments and 2 commercial units. 3 1-bedroom units, 3 2-bedroom units. One vacant commercial unit which could be split in half and one rented commercial unit. Potentially over 75% residential threshold. New Windows (2025), New Roof (2024), Light Fixtures, Kitchen Fixtures, Bathroom Fixtures, New Paint, New Flooring, Some new drywall, all replaced within past 6 months. (id:39840)
12170 County 3 Road
North Dundas, Ontario
Wow, real estate at 14 times gross income, with very low expenses! Rental of 7 mobile home lots: $27,084 per year Lower maintenance costs, unlike traditional rental buildings, mobile home parks generally require less maintenance. Tenants are responsible for the upkeep of their own homes. The investor only needs to handle common services, such as septic tank pumping or road maintenance. Therefore, there are no expenses related to window replacements, balconies, roofs, or repairing damaged units. High profitability since all mobile homes are owned by the tenants, they do not risk losing their homes. This ensures that rents are always paid without loss. In case of unpaid rent, the amounts are usually settled during the sale of the mobile home. Insurance premium: only $640 per year. Connected to the city water supply Please note that the negotiation margin is low. (id:39840)
12170 County 3 Road
North Dundas, Ontario
Wow, real estate at 14 times gross income, with very low expenses! Rental of 7 mobile home lots: $27,084 per year Lower maintenance costs, unlike traditional rental buildings, mobile home parks generally require less maintenance. Tenants are responsible for the upkeep of their own homes. The investor only needs to handle common services, such as septic tank pumping or road maintenance. Therefore, there are no expenses related to window replacements, balconies, roofs, or repairing damaged units. High profitability since all mobile homes are owned by the tenants, they do not risk losing their homes. This ensures that rents are always paid without loss. In case of unpaid rent, the amounts are usually settled during the sale of the mobile home. Insurance premium: only $640 per year. Connected to the city water supply Please note that the negotiation margin is low. (id:39840)
12170 County 3 Road
North Dundas, Ontario
Wow, real estate at 14 times gross income, with very low expenses! Rental of 7 mobile home lots: $27,084 per year Lower maintenance costs, unlike traditional rental buildings, mobile home parks generally require less maintenance. Tenants are responsible for the upkeep of their own homes. The investor only needs to handle common services, such as septic tank pumping or road maintenance. Therefore, there are no expenses related to window replacements, balconies, roofs, or repairing damaged units. High profitability since all mobile homes are owned by the tenants, they do not risk losing their homes. This ensures that rents are always paid without loss. In case of unpaid rent, the amounts are usually settled during the sale of the mobile home. Insurance premium: only $640 per year. Connected to the city water supply Please note that the negotiation margin is low. (id:39840)
202 Queen Street W
Mississauga, Ontario
This beautiful master peace is newly build by Mount Cedar Homes. Set on a spacious 60' lot with a deep, pool-sized backyard, this home is designed for relaxation and entertainment. Host summer gatherings on the expansive deck or design your dream backyard oasis. The long driveway offers ample parking, including room for your boat. Inside, the main floor impresses with 10' ceilings, an open-concept layout, and large windows that flood the space with natural light. The gourmet kitchen, equipped with top-tier appliances, seamlessly connects to the living area, where patio doors lead to the deck for indoor-outdoor living. A private office provides a tranquil workspace. Upstairs, four spacious bedrooms each include a private ensuite and walk-in closet, creating personal retreats for all. A second-floor laundry room adds ease, while coffered ceilings in every room enhance the airy expansive feel. The furnished basement is a wellness and entertainment haven, featuring a meditation room, gym, and rec space, plus a stylish bathroom for added convenience. Built to Net Zero Ready standards, this home offers enhanced insulation, triple-glazed windows, and top-tier heating and cooling systems, ensuring superior comfort and energy efficiency. Located in lively Port Credit, enjoy the best lakeside living, with restaurants, patios, bars and year-round events just moments away. Access to 17km or scenic trails is just a 2-minute walk away, perfect for exercise and outdoor adventures. This newly built home blends elegance, comfort, and lifestyle. (id:39840)
118 Livingston Drive
Tillsonburg, Ontario
Welcome to 118 Livingston Drive in Tillsonburgs Northcrest Estates! Featuring 3+1 bedrooms and 3.5 bathrooms. Newly built in December 2021, this home is situated on an oversized, pie- shaped lot with a fully-fenced space for kids, pets and entertaining. This home includes a purchased water heater and softener! Upon stepping inside, the entryway boasts a spectacular 17-foot ceiling open to the second floor. The open-concept main floor features a modern kitchen with quartz countertops, stainless steel appliances, and a large island with storage drawers and seating for four. Just off the kitchen you will find a pantry and an additional walk-in pantry providing extensive storage space. The living room is a true highlight with a beautiful cathedral ceiling and four tall windows providing lots of natural light. Additionally, the main-floor laundry and mudroom areas offer convenience and practicality when entering from the two-car garage. This floor also has a modern 2-piece bathroom, and a dining room with a patio walk-out onto the large concrete pad with easy access to the BBQ (complete with gas hookup). Upstairs you will find a large master bedroom with a walk-in closet and 3-piece ensuite with a double vanity and shower. The 2 additional bedrooms and 3-piece family bathroom offer ample space for everyone. No basement renovations needed here! This fully-finished basement has upgraded windows for lots of natural light, a large bedroom/office, a 3-piece bathroom, and a huge, multi-purpose family/playroom! 118 Livingston Drive is in a prime location: just steps away from the Trans Canada Trail, numerous parks, schools (with bus stops on Livingston Drive), and a few minutes away from the new Northgate Plaza for shopping and dining. (id:39840)
922 Leslie Crain Drive
Drummond/north Elmsley, Ontario
Welcome to Fellinger's Mill Estates. This prestigious neighborhood offers a rare blend of luxury living and a thriving community with a taste of country. You are surrounded by gorgeous homes that are beautifully landscaped making this a desirable area to live in. Conveniently located minutes to amenities & dining and apprx., a 40 minute commute to Ottawa. The area also features natural gas. This sophisticated community is perfect for raising a family, retiring or for the working executives to call home. This gorgeous 3 bedroom home invites you in from the foyer to the well appointed powder room to the gleaming hardwood floors in the open concept living/dining areas, stunning custom kitchen with walk-in pantry & granite countertops. From the dining area you have access to the 2 tiered deck that leads to the heated pool and backyard - perfect for entertaining. The gleaming hardwood floors continue up the stairs & throughout most of the second level. The spacious master suite boasts a feeling of relaxation with a 4 pc ensuite and generous walk-in closet. The laundry is on this level as well making it convenient. In addition there are 2 other bedrooms that are a great size. You also have a 4 pc bath to utilize for these 2 bedrooms. On the lower level you have a home office that could also be used as a 4th bedroom. The larger scale family room offers plenty of space for children to play and movie nights with family & friends. You also have a large storage room and utility room on this level and rough-in for a 4th pc bath. Come home to your dream home in this wonderful community and you won't want to leave! (id:39840)
6677 Roger Stevens Drive
Montague, Ontario
This amazing fully renovated raised ranch bungalow sits on almost 3 acres of stunning property. It is conveniently located just 10 minutes to Smiths Falls, 20 minutes to Perth, or Carleton Place and 50 minutes to Kanata. gleaming hardwood floors on the main level and entryway stairs. (2020) Kitchen cabinets/backsplash/counters upgraded 2023.Ensuite bath 2024. Main bath 2025. Roof 2024. HWT -2024 Most light fixtures updated and glass replaced on windows that needed to be. This home is filled with natural light. 3 good sized bedrooms up and one more in lower level. Cozy wood burning fireplace in Living room. Fabulous gardens loaded with vegetables, herbs and flowers. Owners tap approx. 40 Maple trees. Chicken coup, and fenced in range area for the chickens. Sellers have sold produce, eggs, and maple syrup at roadside. This home and property have to be viewed to be fully appreciated. (id:39840)


