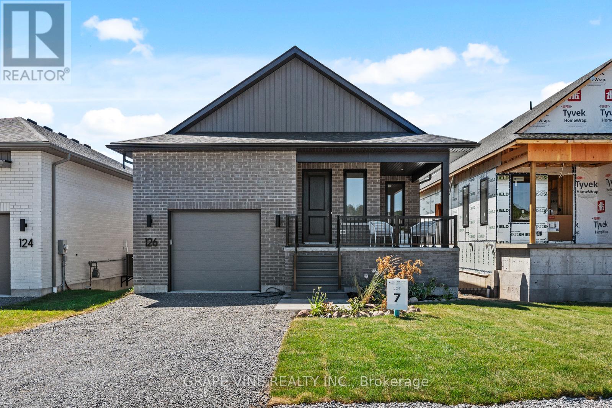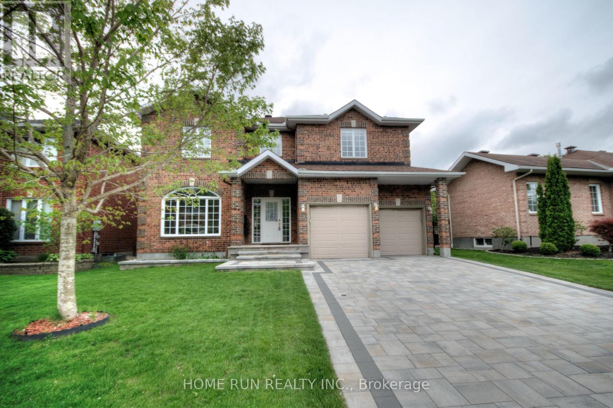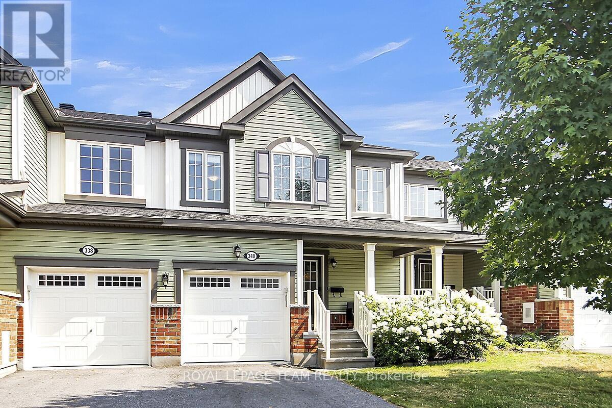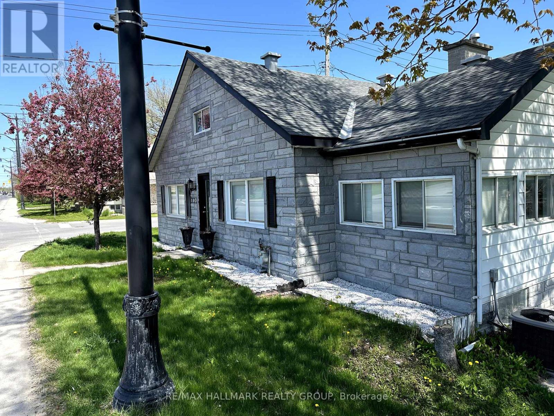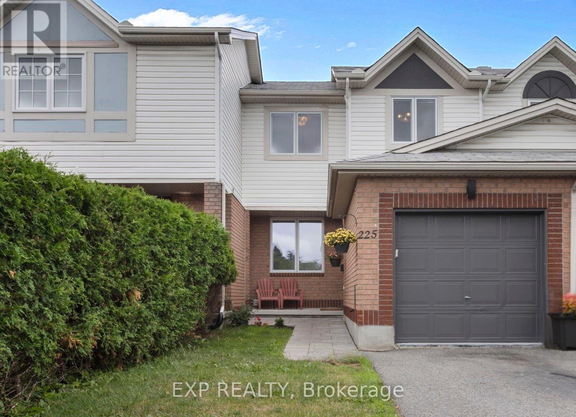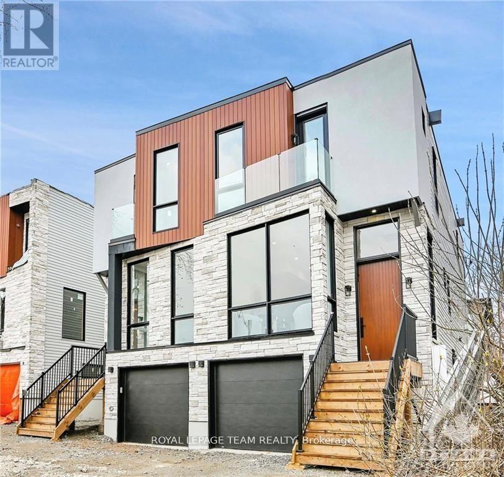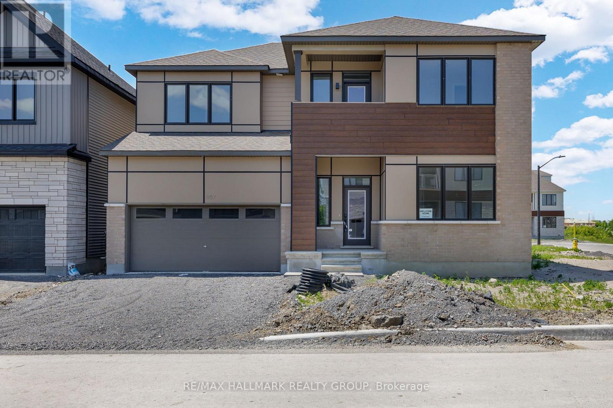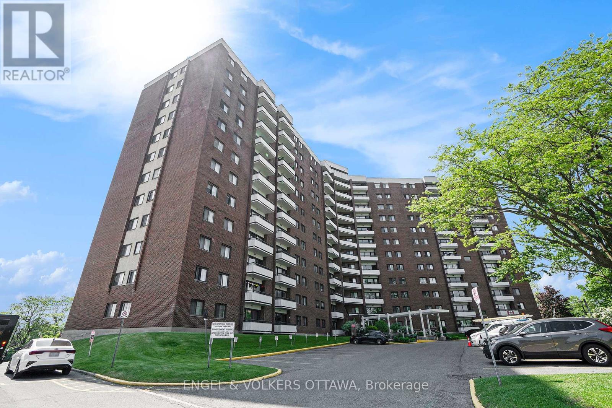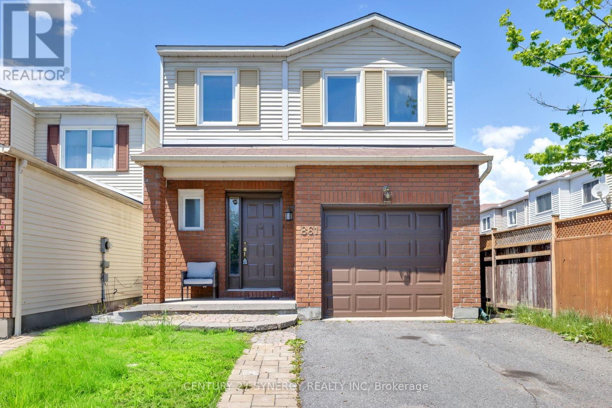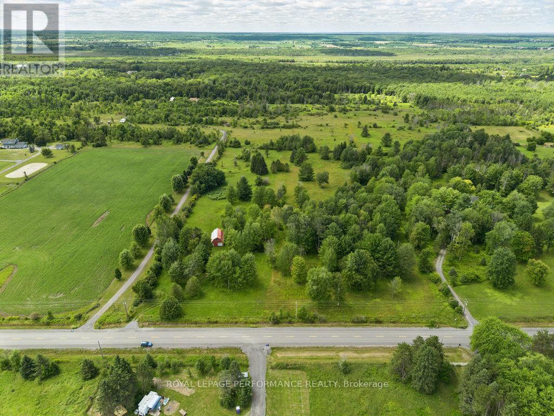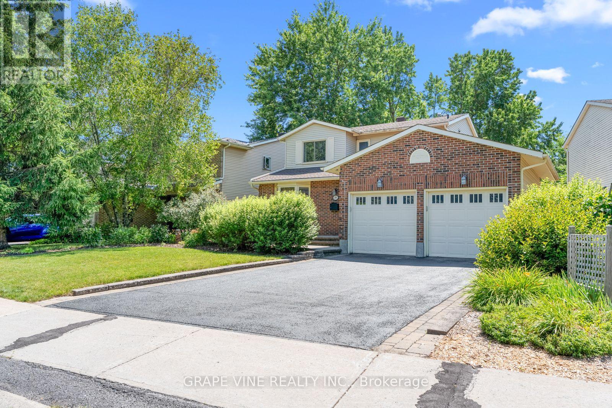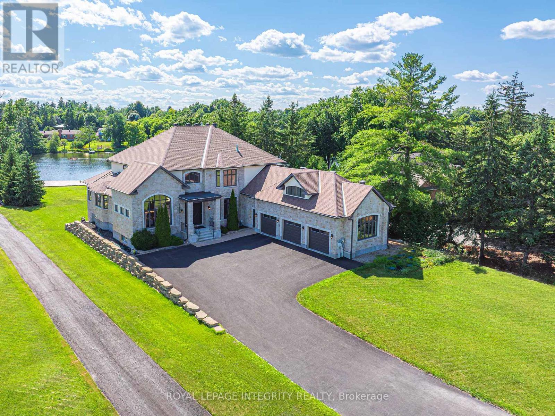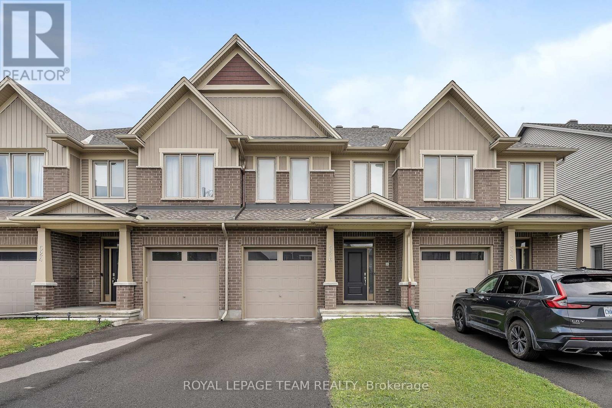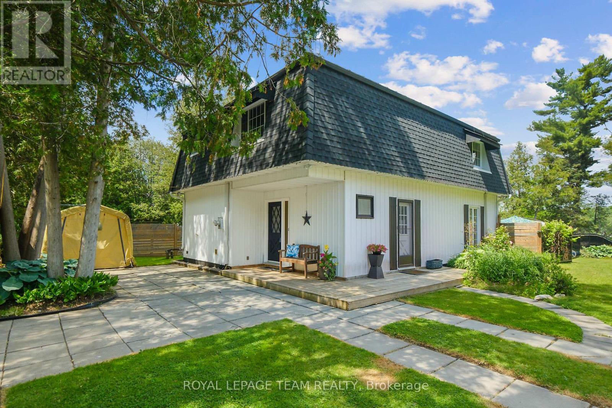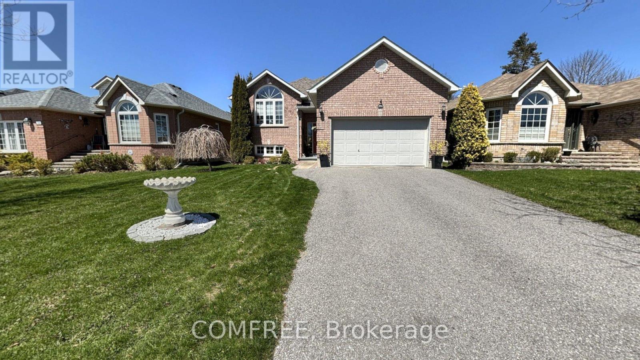126 Royal Gala Drive
Brighton, Ontario
Experience elevated main-floor living with this beautifully crafted home, offering generous layouts, timeless design, and exceptional flexibility. Built to grow with you, every detail has been carefully considered to deliver both comfort and sophistication. Enjoy 1,485 sq. ft. of expertly planned space on the main level, where soaring vaulted ceilings, oversized windows, and open-concept living create a bright and airy atmosphere. Kitchen features quartz countertops throughout, premium cabinetry, and a island perfect for both everyday living and entertaining.The primary suite is a true retreat, complete with ensuite and walk-in closet. A second spacious bedroom, full bathroom, and convenient main-floor laundry make daily living effortless.Downstairs, the full unfinished basement offers an additional 1,485 sq. ft. of future-ready space. With smart mechanical placement, its perfectly laid out to accommodate a home gym, guest suite, recreation room, or office tailored to your lifestyle as it evolves.Luxury, flexibility, and thoughtful design come together in a home thats ready for whatever your future holds (id:39840)
312 - 3100 Carling Avenue
Ottawa, Ontario
Enjoy the best of condo living in this bright and spacious two-bedroom END-UNIT featuring fresh paint throughout! The layout offers comfortable space for both living and dining, a generous primary bedroom with plenty of closet space and a well-sized second bedroom. Set in a well-established building where ALL UTILITIES - HEAT, HYDRO, AND WATER ARE INCLUDED, along with storage and HEATED UNDERGROUND PARKING, you'll never have to brush off your car again! Residents enjoy top-tier amenities, including a rooftop party room with panoramic river views, a heated outdoor pool, a fitness room, a sauna, a billiards room, a workshop, an indoor car wash, bike storage, guest suites, and a picnic area with a BBQ and gazebo. Watch the sailboats drift across Britannia Bay from the impressive rooftop terrace. Located just steps from the Ottawa River, Andrew Haydon Park, and public transit, with quick access to HWY 417/416. Walkable to shops, restaurants, and more, this is an unbeatable combination of lifestyle, location, and value. (id:39840)
209 - 80 Sandcastle Drive
Ottawa, Ontario
Welcome to this spacious and beautifully maintained 2-bedroom, 2 FULL bathroom condo, a rare gem in the building, offering two bathroom ensuites , while most units feature only one full and one half bath. Situated on the second floor for easy access to garage parking and amenities, this bright, east-facing unit is bathed in warm morning light and thoughtfully updated for modern comfort. Step inside to find engineered hardwood flooring (2022) throughout the main living areas and brand-new plush carpeting in both bedrooms (2025), creating the perfect blend of style and coziness. Freshly painted (2025) with soft, neutral tones, the home feels airy and inviting. The bathrooms were tastefully renovated (2017) with granite countertops, tile surround and glass doors, offering a touch of luxury in your daily routine. Enjoy an abundance of closet space and storage throughout. This well-managed building offers a long list of lifestyle amenities: fitness area, library, guest suite, secure bike room, outdoor pool and convenient main floor laundry. Perfectly located close to the Queensway Carleton hospital, transit, and everyday essentials, this home is an ideal blend of comfort, convenience, and exceptional value ready to welcome you home! (id:39840)
3507 Wyman Crescent
Ottawa, Ontario
This rare all-brick home stands out in a desirable neighborhood with full interlock front and back yards, a double-height family room, and a spacious, sun-filled layout. The large kitchen features an oversized island, and the main floor includes a private office. Hardwood flooring runs throughout both levels, including the staircase. Upstairs offers a loft, three full bathrooms, a bright primary bedroom with many windows, and a secondary bedroom with its own ensuite. The spacious loft area in the second floor can be easily converted to the fifth bedroom. The finished basement includes a den, bar, rec area, full bath, and ample storage. The southwest-facing backyard provides great sunlight and privacy. Finished backyard interlock in 2024. Completed front yard interlock driveway, steps, and backyard fence in 2023. Installed new roof in 2022. Replaced A/C, humidifier, and air exchanger in 2021. Upgraded main and second floor flooring, solid wood stairs and railings; repainted entire house; renovated garage and basement wine cellar in 2020; replaced furnace 2018. Close to parks, tennis courts, and shopping, this home is perfect for comfortable family living. (id:39840)
F - 23 Sonnet Crescent
Ottawa, Ontario
This nice home is ideal for first time buyers or investors, located in Westcliffe Estates in Bells Corners, with easy access to Kanata High-tech and DND. Shopping, restaurants and transportation near by. 23-F Sonnet offers a spacious kitchen with granite counters, large living room with access to back yard a separate dining room, and a convenient powder room. The second floor has 3 generous bedrooms, large linen closet and a 4 pc bathroom, backing on green space and playground. (id:39840)
340 Astelia Crescent
Ottawa, Ontario
Welcome to 340 Astelia Crescent... Superb 'starter home'! A beautifully presented 3 bedroom townhome located on quiet street in family oriented community of 'Fairwinds'. Close to all amenities, schools, retail, park and public transport. Welcoming foyer leads to main level with chic Dining area perfect for family gatherings. Bright Kitchen with white cabinetry and s/s appliances, quartz counters and ample preparation space. Patio Door access to the rear yard. Light filled Living Room complete with gas fireplace and stacked stone surround. Main level Powder Room and access to the single attached garage. Upper Level boasts spacious Primary Bedroom with walkin Closet and oasis ensuite featuring full walkin glass shower. Two additional generous sized bedrooms - Bedroom #2 with large picture window and elegant built in window seat also features double closet. Bedroom #3 is well appointed with double closet. Spacious family bathroom. Lower Level awaits your finishing touch - walls and flooring are completed. Rear yard with entertainment area and flower border are a must see! (id:39840)
103 Wilson Street W
Perth, Ontario
Incredible opportunity to own in the heart of Perth! Centrally located, this 3 bedroom, 1.5 storey detached is filled with potential! Oversized corner lot with deck, lush trees and plenty of green space to enjoy. Main floor has many living areas with recently renovated kitchen featuring granite counters, living room with fireplace, sunroom off, formal dining room and main floor bedroom! Upstairs you will find spacious primary with 2piece ensuite. Located just minutes from Highway 7!No conveyance of offers for the first 10 days of listing (id:39840)
225 Kincardine Drive
Ottawa, Ontario
UPDATED, MOVE-IN-READY 3-bedroom freehold townhome ideally located in a family-friendly neighbourhood with NO REAR NEIGHBOURS. Conveniently surrounded by parks, a recreation centre, ball diamonds, fields, a rink, walking and biking trails, shopping, transit, and more. NO CONDO FEES! The open-concept main floor offers a functional layout with a powder room, inside access to the garage, and offers an ideal flow for entertaining and everyday life. Upstairs features three spacious bedrooms, including a primary suite with a walk-in closet. The updated full bathroom includes a smart mirror for added comfort and convenience. Enjoy a fully fenced backyard with a deck and a large deck which is accessible from the kitchen. The lower level has a family room, laundry and an impressive amount of storage. Book a showing and see the home for yourself! Carbon Water Filter, Central Vac Rough in - No machine or equipment (id:39840)
121 Proulx Lane
Lanark Highlands, Ontario
Discover peace and privacy in this open-concept walk-out bungalow nestled on 19 wooded acres at the end of a private road. Nestled on the beautiful Clyde River, this off-grid property is powered by solar panels (batteries/generator). Built on a high-and-dry ICF foundation with a durable metal roof, this home is designed for year-round comfort with a propane boiler and a cozy woodstove.Inside, the home features a bright, open layout with an Ikea kitchen, warm yellow birch vinyl plank flooring, expansive windows that fill the space with natural light, and comfortably sized bedrooms. Thoughtfully constructed, some of the wood used in the homes build was harvested directly from the property adding character and a true sense of place.The lower level includes a pool table area as well, a setup for producing your own maple syrup.Enjoy the outdoors with a fully enclosed garden, workshop, wood-fired pizza oven, and private trail leading to the rivers edge to hear the roar of the rapids. Though the Clyde River stretches approximately 80 km, some sections require portaging, making it perfect for quiet paddling and exploring.Stay connected with reliable cell service and internet. Located just 20 minutes from the vibrant Town of Perth, this peaceful getaway offers the best of off-grid living with modern conveniences.An additional 21-acre treed parcel next door is also available for $150,000. (id:39840)
828 Alpine Avenue
Ottawa, Ontario
Brand-New Semi-Detached Modern Design with Legal Unit!Everything in this home is custom-built. Step through an impressive 8-ft slab entry door into a bright, open-concept living and dining area, enhanced by elegant lighting and floor-to-ceiling Energy Star-rated windows. The custom kitchen features sleek cabinetry, Bosch appliancesincluding a built-in ovenfarmhouse ceramic sink, built-in beverage center, and hidden waste binswhere function meets luxury.Enjoy 6 engineered hardwood flooring throughout, a cozy family room with a natural stone book-matched fireplace, and a built-in bar closet with pocket doors. The second floor offers 3 spacious bedrooms and 3 modern bathrooms, complete with smart mirrors, built-in cabinetry, and a convenient laundry room.The high-ceiling legal 1-bedroom basement unit features superior soundproofing (SonoPan party walls, resilient channels) and top-tier insulation, including spray foam roofing, rigid foam under the slab, and BlueSkin window wraps.Ideally located minutes from IKEA, Hwy 417, Bayshore Mall, and steps to the future LRT hub. Quick access to downtown, Kanata, and Britannia Beachurban living at its finest!Photos are from a similar unit within the project. (id:39840)
252 Big Sky Private
Ottawa, Ontario
Welcome to this beautifully maintained, like-new 2-bedroom, 2-bathroom condo offering stylish living in the heart of vibrant Findlay Creek a growing, family-friendly community all with low condo fees! This rare corner unit boasts an open-concept design with large windows that flood the space with natural light. Enjoy sleek, carpet-free flooring throughout and a modern kitchen featuring quartz countertops, stainless steel appliances, and an oversized island with a breakfast bar perfect for entertaining or relaxed mornings. The spacious primary bedroom offers a deep closet. The second bedroom can serve as a cozy guest room or a bright home office. Step out from the living area onto the sunny private patio perfect for your morning coffee or evening wind-down. Additional features include in-suite laundry and one dedicated parking space. Ideally located just steps from parks, schools, shops, and everyday amenities and only 8 minutes from Leitrim Station this is a rare opportunity to own a stylish, move-in-ready condo in a rapidly developing area of Ottawa. (id:39840)
508 Cordach Crescent
Peterborough Central, Ontario
Turnkey Beauty in a Family-Friendly Neighbourhood. Welcome to 508 Cordach Crescent a beautifully updated 3-bedroom, 2-bath home nestled in one of Peterboroughs most desirable, family-oriented neighbourhoods. This meticulously maintained property offers the perfect blend of comfort, convenience, and long-term value, making it an exceptional opportunity for first-time buyers, or growing families. Step inside to discover a warm and inviting living space featuring tasteful upgrades and modern touches throughout. The primary bedroom boasts a custom built closet a rare luxury that adds both function and flair. The new roof (2022) and furnace (2024) offer peace of mind for years to come, while the smart thermostat adds efficient climate control at your fingertips. A fully equipped, public health certified basement kitchen ideal for a home-based food business. Whether you're cooking for your family or your clients. The backyard offers a private, fully-fenced space, with perennial gardens, ideal for children, pets, or summer entertaining. Located close to top-rated schools, greenspace in Jackson Park and Bonnerworth Community Garden, and easy commuter routes, this home delivers on location as much as lifestyle. Move-in Ready. (id:39840)
407 Euphoria Crescent
Ottawa, Ontario
Stunning newly built Caivan home featuring 4 spacious bedrooms, 4.5 bathrooms, and over $150,000 in premium upgrades with 3700 sqft of living space. This beautifully designed property offers a bright and welcoming foyer w/ an entry closet and 2-piece powder room. The main floor includes a private office/den, a formal dining area, and a chef-inspired kitchen w/ a gorgeous quartz waterfall island, double-stacked upper cabinets, pots & pans drawers, spice & garbage pullouts, a custom microwave drawer cabinet, and custom LED lighting throughout. The open-concept layout flows into a generous great room w/ a modern fireplace, while the mudroom provides access to an additional walk-in closet and storage. The home is finished with elegant engineered hardwood flooring throughout on the main & upstairs levels. 10-foot ceilings and a hardwood staircase with a red oak open stringer, modern balusters, and matching handrails. Upstairs, the luxurious primary suite includes a massive walk-in closet and a reconfigured 5-piece ensuite with double sinks, a freestanding tub, and a glass-enclosed marble tile shower. The second and third bedrooms also offer walk-in closets and share a 4-piece bathroom, while the fourth bedroom features its own luxurious private 3-piece ensuite & walk-in closet. The upper level also includes a laundry room w/ waterproof flooring & floor drain, a spacious linen closet, and a private balcony overlooking the street. The professionally finished lower level adds even more living space with a large rec room, family/entertainment room, a full bathroom, mechanical room w/ sump pump, and dedicated storage. Additional upgrades include soft-close cabinetry throughout, enhanced vanity configurations, upgraded railings, and a 200-amp electrical panel with room to expand. This meticulously finished home combines luxury, comfort, and functionality in one of Ottawa's most fastest growing communities with excellent schools, parks, and easy access to transit and shopping. (id:39840)
817 - 20 Chesterton Drive
Ottawa, Ontario
Step into this bright and spacious (760 sqft approx) 2-bedroom condo, beautifully maintained and filled with natural light from large windows and a private balcony. Nestled in a quiet, well-kept building, the unit boasts sweeping views of the city skyline.The open-concept living and dining area features upgraded vinyl laminate flooring, offering a stylish and comfortable space to relax or entertain. The kitchen is efficiently laid out to maximize cupboard space, while both bedrooms are generously sized with excellent closet space. A full bathroom with a convenient large linen closet adds to the comfort. Shared laundry is conveniently located on the same floor. Condo fees include heat, hydro, water/sewer. Residents enjoy access to a wide range of amenities including an outdoor pool, sauna, patio with BBQ area, exercise room, party room, hobby room, library, and guest suites. The unit also comes with one owned underground parking space and a dedicated storage locker. Pets are welcome, making this a family-friendly and inclusive community. Ideally situated within walking distance of schools, Movati Athletic, shopping centers, restaurants, and grocery stores. This property is an excellent option for first-time buyers or those looking to downsize without compromise. (id:39840)
2243 Miramichi Street
Ottawa, Ontario
Welcome to 2243 Miramichi Street located in the sought-after neighbourhood of Kenson Park. Just a minute off the highway, and less than a kilometer to Algonquin College, College Square, Iris Station and so much more, this home is well situated. Step inside and you'll be pleasantly surprised with the original character of this home, with just one owner in the last 67 years! The living room features a south facing overlooking the picturesque front lawn, a wood fireplace and flows seamlessly into the dining space. The kitchen features oak cabinetry and overlooks the oversized backyard! This lot is one of the largest in Kenson Park, being approx. 61x 115ft. The main floor consists of 3 bedrooms and 1-Bathroom. The lower level can be accessed through the kitchen or for investors, through the back door. This home could accommodate a secondary dwelling unit with some renovations. The new carpet in the basement was installed this year. Furnace (2024). 24 hours irrevocable on all offers. (id:39840)
3241 Elizabeth Street
Ottawa, Ontario
Spacious 3+1 bedroom, 2 bath home sitting in the heart of Osgoode on a huge lot with no rear neighbours (public school behind). Massive 2013 built attached 35' x 23' heated (natural gas) garage with 12' and 8' wide garage doors, and 2 person doors. The house has been under the same ownership for 50+ years and offers a wide open kitchen, dining, and sitting area with hardwood floor, island, and 2 bay windows. There is a door to the rear composite deck leading to the yard with barn-style garden shed. The front porch is also composite and both were built recently. The main floor also includes a living room, and a hallway leading to a kitchenette/bedroom, 3 piece bathroom and door to the garage. This area would make an ideal in-law/rental suite, or can be used as part of the house itself. Hardwood stairs lead to the 2nd floor with hardwood, 3 bedrooms (bedrooms 2 and 3 adjoin through double pocket doors, but a wall could be easily added). There is a large, modern 3 piece bath and spacious principal bedroom. The basement has a nice size rec room with gas fireplace, laminate floor, pot lights and bar area. The other room is a huge storage/laundry/utility room. New septic system 2019 and metal roof 2019. Think of the possibilities! (id:39840)
861 Karsh Drive
Ottawa, Ontario
Step into a home that's made for family living in one of Ottawa's most welcoming, family-friendly neighbourhoods 861 Karsh Drive offers the perfect blend of space, comfort, and community. This 4-bedroom, 4-bathroom detached home is move-in ready and full of potential. The main floor boasts a bright, open layout with a spacious living and dining area, perfect for hosting family dinners or celebrating life's everyday moments. The kitchen is filled with natural light and flows seamlessly into a cozy breakfast nook overlooking the backyard ideal for your morning coffee or weekend brunch. Cozy up by the fireplace with your favourite book and a warm cup of coffee in the cozy family room. Upstairs, you'll find 4 generously sized bedrooms, including a primary suite with its own private ensuite and walk-in closet. The fully finished basement adds even more space with a large rec room, 3 piece bathroom, 2 additional rooms that can be use as a home office, movie room, play zones, home gym and more. Outside, the fenced backyard gives you privacy and space for kids to play, summer BBQs, or just relaxing in your own quiet corner of the city. This home is surrounded by parks, top schools, and community centres. You're just minutes from South Keys Shopping Centre, transit lines, and walking trails, everything a busy family needs, right at your doorstep. This one checks all the boxes for a growing family or anyone craving more room in a vibrant community. Book your showing today! (id:39840)
3117 Torwood Drive
Ottawa, Ontario
Peaceful Living in Sought-After Dunrobin Shores. This picturesque 6.5-acre lot in Dunrobin Shores offers a great opportunity to build your dream home or invest in a growing community. The property features a mix of mature trees and open spaces. Experience the best of both worlds in peaceful natural surroundings with the convenience of nearby amenities. The Kanata North High Tech Hub, DND headquarters, Highway 417, groceries, schools, and healthcare are just minutes away. Plus, outdoor recreation, local beaches, and the scenic Ottawa River are all close by, offering the perfect balance of nature and connectivity. An adjacent parcel at 3103 Torwood Drive is available for purchase, providing options for expansion or investment (MLS # X12218013). Please schedule an appointment to walk the property. (id:39840)
34 Four Seasons Drive
Ottawa, Ontario
Welcome to 34 Four Seasons Drive. This 3 bedroom, 3 bathroom, 2 storey, sits on a beautifully landscaped lot with interlock front and rear patios (2023). The house has all the family features you've been looking for - hardwood flooring in the front hallway, stairs and breakfast nook; durable flooring in the entranceway and bathrooms; gas fireplace (2015) in the family room; main floor laundry room; inside access to the double car garage. The second floor has 3 bedrooms and is highlighted by a large principal bedroom with walk-through access to the full bathroom (double sinks). The finished lower level features a rec room, an office room, a walk-in storage closet, a utility room and a 2 piece bathroom. This smoke and pet free home has a long list of upgrades and convenience features. The roof has 50 year shingles (2017). This home is conveniently located in the family orientated neighbourhood of Fisher Glen; south facing backing onto Laurier Carriere Elementary School; walking distance to other elementary, middle and high schools; General Burns community center, outdoor pool and tennis courts are at the end of the street. (id:39840)
1180 River Road
Ottawa, Ontario
Perched along the serene Rideau River, this magnificent Italian-style villa seamlessly blends timeless elegance with modern luxury. Spanning over 7,400 sq. ft. of meticulously crafted living space, the residence delights at every turn with breathtaking river views, exquisite craftsmanship, and luxurious amenities. Beyond the dramatic 20-foot marble foyer that makes an unforgettable first impression, the home unfolds with graceful elegance. Soaring 10-foot ceilings and rich hardwood flooring flow throughout the main level, while multiple rooms showcase exquisite tray ceilings with recessed lighting, creating an ambiance of refined warmth. The formal dining room impresses with its 14-foot arched ceiling and stunning arched window that fills the space with natural light while framing picturesque outdoor views. The gourmet kitchen features a 13-foot granite island, top-tier Viking appliances, and custom walnut and Pashmina White cabinetry, complemented by a walk-in pantry for effortless entertaining. The adjoining breakfast area and family room bathe in natural light and offer panoramic water views, enhanced by a convenient wet bar and rough-in elevator. The main floor also includes a spacious executive office with private balcony access, along with a full bathroom that doubles as a guest suite. Upstairs, four bedroom suites each boast generous walk-in closets and spa-like Ensuite offers a massage shower & granite counter tops. The walkout basement serves as a versatile retreat, featuring high ceilings, oversized windows, a fifth bedroom, and a full bath. Enjoy whole-home indoor & outdoor audio system. Outside, the home's full stone façade exudes sophistication, while the expansive 650 sq. ft. balcony and private dock invite you to enjoy the breathtaking riverfront setting. Every detail of this exceptional residence has been thoughtfully designed to deliver an extraordinary living experience. (id:39840)
526 Edenwylde Drive
Ottawa, Ontario
Welcome to this beautifully maintained Tartan Cortland model in one of Stittsville's most sought-after, family-friendly neighborhoods. This 3-bedroom, 2.5-bathroom home is in move-in ready condition, offering comfort, space, and modern convenience. Step inside to discover a bright, open-concept main floor with large windows and neutral finishes. The kitchen opens onto a spacious living and dining area perfect for family gatherings or entertaining. Upstairs, you'll find three generously sized bedrooms, including a primary suite with ensuite bath and walk-in closet. The fully finished basement adds versatile space for a rec room, home office, or gym. Enjoy the convenience of nearby schools, parks, shopping, and easy highway access, making daily life a breeze. Whether you're starting a family or looking for a place to grow, this home offers the perfect balance of community charm and city access. (id:39840)
4440 Tranquility Lane
Ottawa, Ontario
This 3 bedroom beauty is ready for a new family to call it home! It sits high and dry on the banks of Buckhams Bay a well known inlet off the Ottawa River for great water skiing. It features many updates over the past 9 years from encapsulating the crawl space, foam insulating the attic, new shingles on its Mansard roof, windows and patio doors replaced, kitchen and appliances, main floor bath, flooring, HVAC, electrical and more. This well cared for property is the perfect staycation home not only can you enjoy the dock for your water crafts, a riverfront deck, a fire pit for evening family smores, a heated Bunkie currently used as an art studio with its own river deck, several vegetable gardens, an outdoor kitchen area, change room, sand play area, a separate heated Work Shop, storage sheds and it features an amazing Salt Water, Heated inground pool and patios. The lot is oversized offering space for future additions and is very private from the street. Book a showing and see what waterfront living can be. (id:39840)
284 Rockingham Court
Cobourg, Ontario
This beautiful well maintained move in ready, raised Bungalow situated in enviable area south of King Street, 284 Rockingham Court Cobourg, (Drcy & King St E).This Bungalow Designed by Mckirdy Homes built in 2002 on a quite street in eastern Cobourg, only a 10 min stroll to Cobourg Beach, the Marina, the boardwalk & Cobourgs Historic Main st, w/ cafes, restaurants & Victoria park close by. Cobourg is the perfect family destination for year round activities. Entry through front door into main Foyer, w/ split level carpeted stairs leading up to the main floor & down to finished lower level & access door to garage. Main level comprises a large lounge w/ balustrading & feature window, 2 bedrooms, (1 principal bdrm, c/w ensuite shower bathroom & walk in closet, bdrm 2, w/ large closet), Dinning room/bdrm 5 w/ closet, 1. 4pc guest bath/shower room, large laounge w/ feature window which floods room w/ sunlight throughout the day, leading to large galley style kitchen c/w (8ftX2.5ft island w/ pan storage, SS refrigerator plumbed in for water & ice maker, electric stove, stove extractor hood, dishwasher) & double sliding doors walkout to (10X10 private deck w/ stairs to garden. Foyer: Access door to garage. 16FtX20Ft electric garage door. Lower level from foyer, w/ large but cozy family room, fully carpeted w/ built in gas fire, door to 2 further double bdrms (bdrm 3, King size w/ 2 built in closets & dressing table, bdrm 4 queen size bdrm), w/ 3pc shower room, 1 Gas furnace room w/ tankless water heater w/ constant hot water, laundry room w/ washer & dryer, & small workshop storage area. House sits on a good sized lot 43X128, Lawned front & rear w/ driveway suitable for 4 cars. (id:39840)
230 Finsbury Avenue
Ottawa, Ontario
Stunning Richcraft Cobalt model in Stittsville's desirable Westwood community! This two-story Townhome boasts a contemporary design with plenty of living space. The spacious open-concept main floor features a modern kitchen with stainless steel appliances, a large island, and plenty of cabinet space. The dining area and living room are perfect for entertaining guests or relaxing with family. Upstairs, the large primary bedroom is a luxurious retreat with a spacious en-suite bathroom and walk-in closet. Two additional bedrooms and a full bathroom complete the second floor. This home is loaded with premium features and finishes, including hardwood floors, ceramic tiles, and stone countertops. (id:39840)


