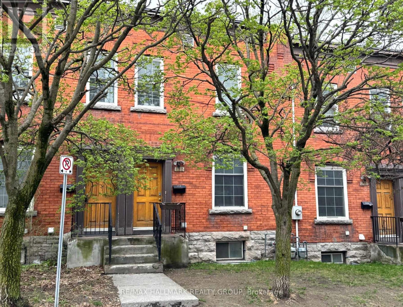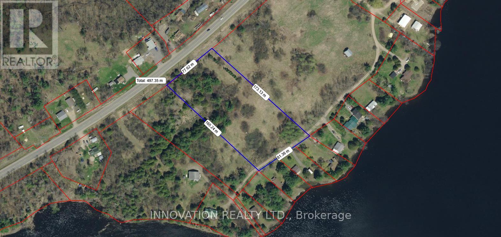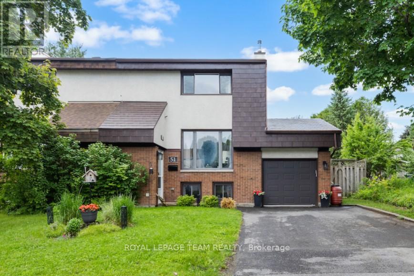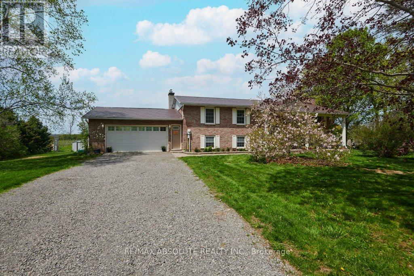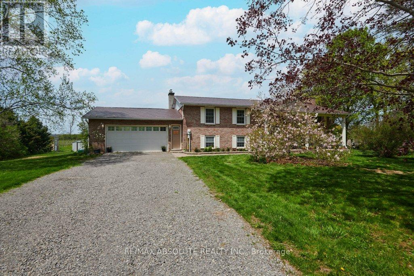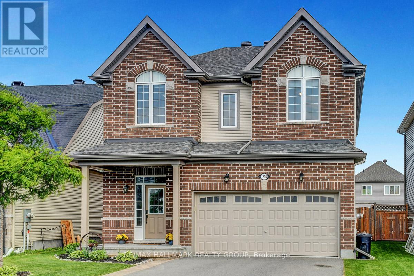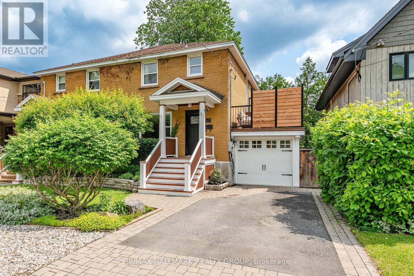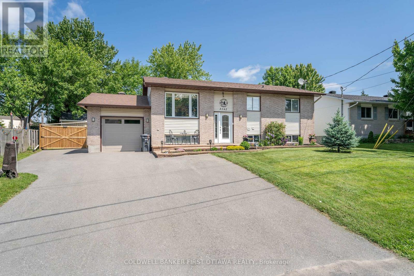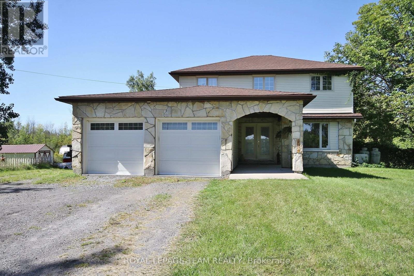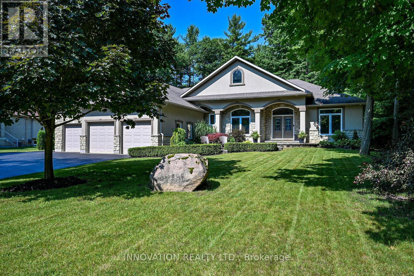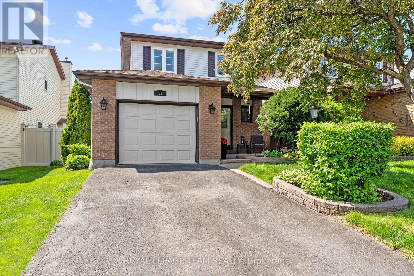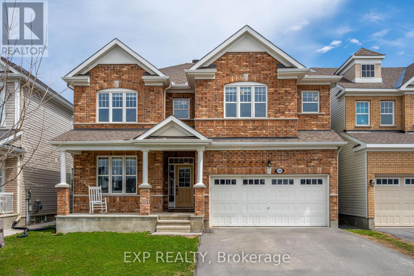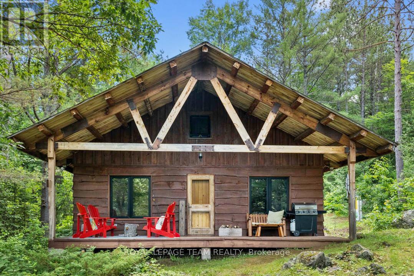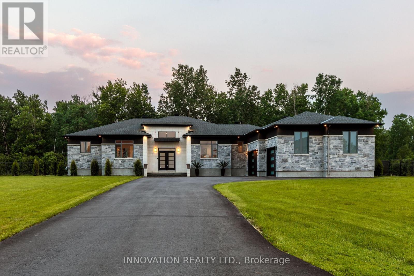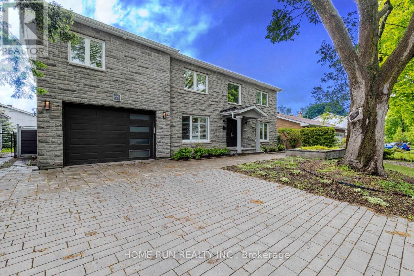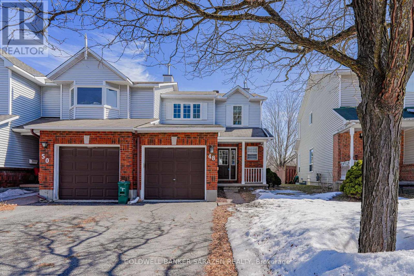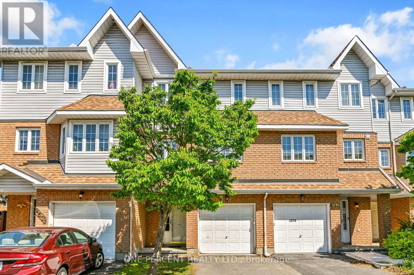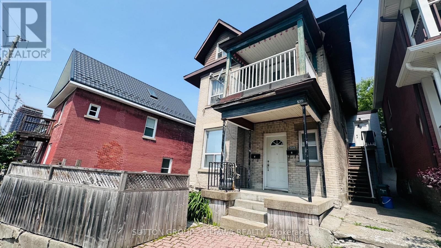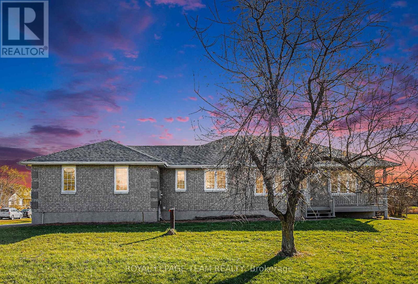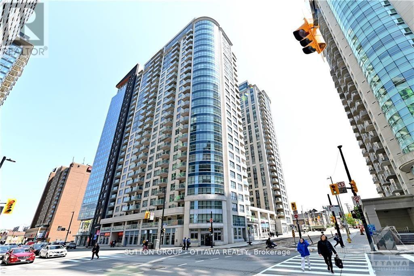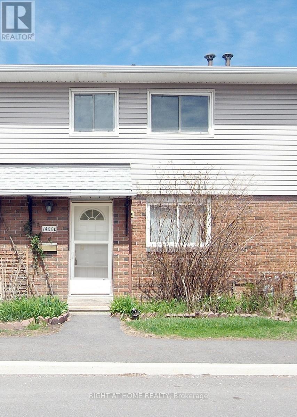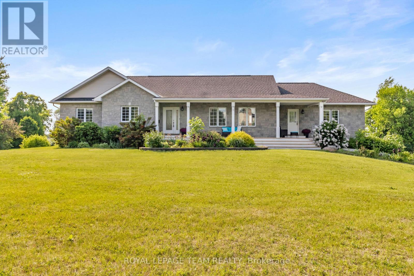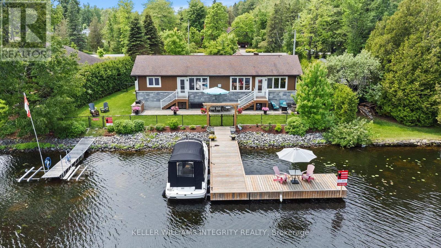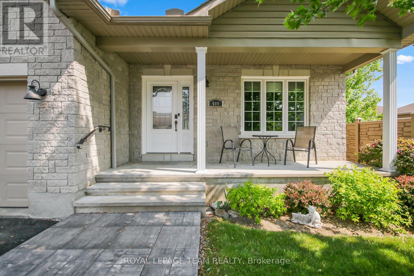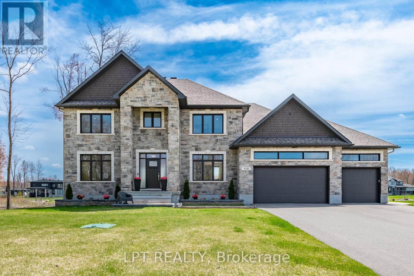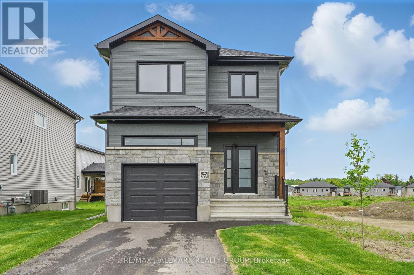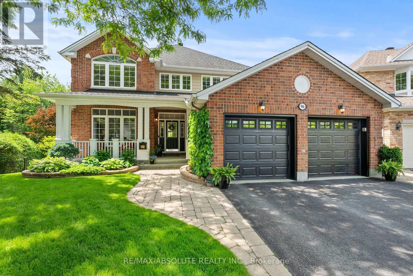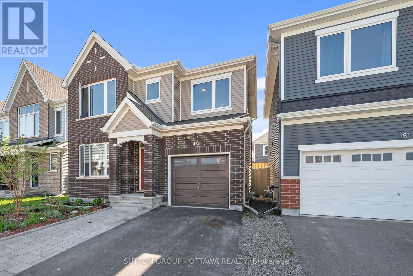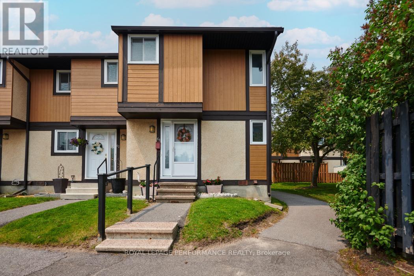480 Cumberland Street
Ottawa, Ontario
Calling all investors for a wonderful opportunity to own this townhouse that is a short walk to uOttawa. Never a vacancy. The property has been in the same family for almost 40 years. It is set up with individual leases to young ladies attending the university. Please speak to the listing agent for more details. Offers a good cap rate of 5.2% with some great upside potential to increase the income. 24 hours notice for Showings. 24 hours irrevocable and Schedule B to accompany offers. Furnace (2024) See attached Financials. Photos are from current and past tenant set-up so may not fully reflect the way the rooms show currently. Showings Tuesdays, Thursdays, and Saturdays from 1 to 6 pm. The Townhome next door at 478 Cumberland is also available. (id:39840)
46 Bermondsey Way
Ottawa, Ontario
"CONNECTIONS IN KANATA" Prestigious Subdivision ( Palladium & Huntmar area, next door to the "Canadian Tire Centre), largest & limited edition "The Oak" model with 4 beds + 3 baths above grade, contemporary design with ~ $80K of impeccable upgrades ( 2021 built). This beautiful home has 9ft ceilings all over, located on a 83.66ft x 21.33ft lot. The spacious, open concept main floor with hardwood flooring and a stunning fireplace. Modern kitchen with backsplash, tons of cabinet space, top quality appliances & patio door allowing light to flood in. Second floor with xl Master bedroom, walk-in closet and spa-like ensuite with his and her vanity. Three additional, generous sized bedrooms, full bath and laundry room. Fully finished Lower level/ basement with large rec room(or the 5-th bedroom) complimented by two full size windows & storage rooms/ potential 4th bathroom (rough-in included). 24/7 monitoring by Alarm Force/Bell Smart Home - Security System. FULL TRANSPARENCY: we paid $790,000 in 2022/ March, and invested: +$35,000 in top-of-the-line backyard ( deck was built on 6 aluminum professional/ commercial grade pols with lifetime warranty ) & +$7,000 - full house blinders system, by the "Blinds to Go" design dept & $8,000 for complete lighting appliances replacement & +$3,000 for top of the line Maytag Washer/Dryer & +$2,000 new xl Whirlpool Fridge/Freezer ( A TOTAL VALUE OF ~ $840,000/ in March 2022 ). This is one of the fastest growing neighbourhoods, just next door to the Canadian Tire Centre (2 minutes) ), Police Station (1 minute), Tanger Outlets (3 minutes), COSTCO (4 minutes), supermarkets, highway 417 (2 minutes) & h 416, future LRT station, KANATA IT HUB, parks and schools! ONLY 20 minutes of driving to the Parliament Hill! Our Property is available unfurnished or fully furnished with top quality & like new furniture/ JUST READY TO MOVE IN IMMEDIATELY! (furniture purchased from "Brick Collections"/ in May 2022/ a value of ~ $39,000/to be negotiat (id:39840)
0 Downing Lane
Greater Madawaska, Ontario
Welcome to the Lot where you can build your dream home or cottage in a wonderful area! Elevated lot offers wonderful views of the Madawaska River! Pick your own apples, raspberries and plums! Access this lot from both Calabogie Road and Downing Lane. Hydro and Bell highspeed available at both lot lines. The property is located close to hiking trails, downhill ski hills & cross-country skiing, golf, beaches, speedway, waterways, great local restaurants, & recreation trails. Experience everything this amazing lot & year round community has to offer! (id:39840)
181 Baillie Avenue
Ottawa, Ontario
Welcome to this 3-bedroom, 3-bathroom home nestled on a rare oversized lot in the heart of Constance Bay. Proudly cared for by the original owners, this warm and inviting property offers the perfect blend of comfort, space, and tranquility. This amazing garage with new doors fits at least 4 cars!! Step inside to find a bright and functional layout, ideal for both everyday living and entertaining. The main floor features a spacious living room filled with natural light, a well-appointed kitchen with stainless steel appliances, and a dining room overlooking the expansive backyard. Off the kitchen you will find a large family room complete with cozy gas stove. Upstairs, you'll find three generously sized bedrooms, including a primary suite with ensuite bath and ample closet space. Outside, the property truly shines. The large lot complete with storage sheds offers endless possibilities from gardening and outdoor entertaining to future expansions or simply enjoying the peace and privacy of your surroundings. Located just steps from the Ottawa River, scenic trails, and all the natural beauty Constance Bay has to offer, this home is a perfect retreat from the city hustle. Don't miss your chance to own a a great home on an awesome lot. (id:39840)
51 Westcliffe Road
Ottawa, Ontario
Open House: Sunday, June 22nd 2-4 pm - Welcome to 51 Westcliffe Road, a beautifully updated 2-storey semi-detached home located in the desirable Westcliffe Estates neighborhood of Bells Corners. Featuring 2+1 bedrooms and 1.5 baths, this stylish home sits on a generous pie-shaped lot with a large, fully fenced backyard, ideal for gardening, outdoor entertaining, or family playtime. With over $50,000 in recent upgrades, this home is truly move-in ready. Step into a welcoming foyer with a custom shiplap accent wall, leading up to the main living space featuring a bright living room with a stone-surround gas fireplace, and a good sized dining room. The fully renovated kitchen is a standout, boasting quartz countertops, stainless steel appliances, soft-close cabinetry, a breakfast bar, and sliding patio doors that open onto a spacious two-tier composite deck with gazebo, perfect for outdoor dining or relaxing. Upstairs, the primary bedroom impresses with custom built-in closets and a modern accent wall, while the second bedroom includes a walk-in closet. A newly updated 4-piece bath features quartz counters and stylish finishes. Brand new carpet has been installed on both staircases. The finished basement adds versatility with a 3rd bedroom featuring built-in shelving, a recreation room, two-piece powder room, and a laundry/storage area with additional under-stair storage. Additional highlights include: Metal roof; Urban Barn window treatments; Wall-mounted A/C unit that efficiently cools the entire home; Attached single-car garage with a 240V EV charging plug; Storage shed in the backyard. Enjoy a family-friendly location just down the street from the Westcliffe Community Centre, which offers soccer fields, a splash pad, park, and a skating rink in winter. Nature lovers will appreciate being just steps from the NCC Greenbelt trails, perfect for walking, biking, & X-country skiing. Don't miss this opportunity to own a truly turnkey home in a fantastic community! (id:39840)
774 Kitley Line 2 Road
Elizabethtown-Kitley, Ontario
*OPEN HOUSE: SUNDAY, JUNE 22nd 2-4pm!!* This beautiful 3+1 bedroom, 2 bathroom hi-ranch is set on just under 100 acres of scenic, mixed-use land featuring open fields, forests, a pond, and a private trail that winds through the property. Currently used as a hobby farm, this versatile property presents endless potential! Perfect for establishing an apple orchard, pursuing equestrian activities, or simply savoring the peace and quiet of country living. The main level features a bright, spacious kitchen with island and a large dining area, both filled with natural light and offering picturesque views of the backyard. Step through the patio door off the kitchen to access the back deck - ideal for summer BBQs, entertaining, or relaxing in the sun. A welcoming family room overlooks the front patio, while down the hall you'll find three comfortably sized bedrooms and a full 4-pc bathroom. The lower level provides an additional family room with a wood-burning fireplace, a fourth bedroom with two large windows, and a convenient half bath - perfect for entertaining, accommodating extended family, or enjoying a peaceful retreat. The lower level also includes a utility room, laundry, and access to the garage. The property features four apple orchard blocks - one currently in production along with a section of sour cherry bushes, offering great potential for personal harvests or small-scale agricultural use. A fenced paddock for horses or other livestock. A larger barn offers flexible space for storage, animals, or a workshop. A smaller nearby barn with an adjacent chicken coop adds extra utility, along with an additional standalone coop separate to other buildings. Wrap-around driveway and attached double-door garage with ample space for parking and storage. With this country home, enjoy the peace of country living just minutes from shopping, schools, and everyday amenities. This truly unique property also offers the potential to subdivide two additional 1+ acre lots. (id:39840)
774 Kitley Line 2 Road
Elizabethtown-Kitley, Ontario
*OPEN HOUSE: SUNDAY, JUNE 22nd 2-4pm!!* This beautiful 3+1 bedroom, 2 bathroom hi-ranch is set on just under 100 acres of scenic, mixed-use land featuring open fields, forests, a pond, and a private trail that winds through the property. Currently used as a hobby farm, this versatile property presents endless potential! Perfect for establishing an apple orchard, pursuing equestrian activities, or simply savoring the peace and quiet of country living. The main level features a bright, spacious kitchen with island and a large dining area, both filled with natural light and offering picturesque views of the backyard. Step through the patio door off the kitchen to access the back deck - ideal for summer BBQs, entertaining, or relaxing in the sun. A welcoming family room overlooks the front patio, while down the hall you'll find three comfortably sized bedrooms and a full 4-pc bathroom. The lower level provides an additional family room with a wood-burning fireplace, a fourth bedroom with two large windows, and a convenient half bath - perfect for entertaining, accommodating extended family, or enjoying a peaceful retreat. The lower level also includes a utility room, laundry, and access to the garage. The property features four apple orchard blocks - one currently in production along with a section of sour cherry bushes, offering great potential for personal harvests or small-scale agricultural use. A fenced paddock for horses or other livestock. A larger barn offers flexible space for storage, animals, or a workshop. A smaller nearby barn with an adjacent chicken coop adds extra utility, along with an additional standalone coop separate to other buildings. Wrap-around driveway and attached double-door garage with ample space for parking and storage. With this country home, enjoy the peace of country living just minutes from shopping, schools, and everyday amenities. This truly unique property also offers the potential to subdivide two additional 1+ acre lots. (id:39840)
303 Brigitta Street
Ottawa, Ontario
Stylish & Spacious Claridge Townhome with Finished Basement 1,995 Sq. Ft.Discover this elegant Claridge Sterling townhome, built in 2008, offering an impressive 1,995 sq. ft. of total living space across three levels. With 3 bedrooms, 3 bathrooms, and a thoughtful layout, this home blends comfort and sophistication in one of Ottawa's desirable communities.The main level welcomes you with warm hardwood floors and an inviting gas fireplace, perfect for cozy evenings. The open-concept living and dining area seamlessly connects to a modern kitchen featuring a ceramic backsplash, double sink, and ample cabinetry in a deep, rich finishideal for any home chef.Head upstairs to find three spacious bedrooms, all fitted with luxurious Berber carpeting. The primary bedroom stands out with its bay window, walk-in closet, and a private ensuite bath complete with a soaker tub and glass-enclosed shower.The finished basement offers additional living space, freshly painted and ready for entertaining, relaxing, or working from home. A versatile bonus room can easily serve as a home office or 4th bedroom, and a dedicated laundry area adds to the home's practicality.Step outside to your fully fenced backyard a private space perfect for summer BBQs and gatherings.Conveniently located close to schools, parks, public transit, and just minutes from shops, restaurants, and other amenities, this home checks all the boxes for families and professionals alike. (id:39840)
211 Drummond Street W
Merrickville-Wolford, Ontario
Welcome to 211 Drummond Street W. If you're dreaming of a simpler lifestyle in one of Ontario's most picturesque communities, this charming gem might be just what you're looking for. This delightful 3-bedroom, 1-bathroom home is brimming with character and is set on a generous lot, perfect for those who cherish outdoor living in the heart of a vibrant little town. Imagine planting your garden, hosting a delightful backyard get-together, or simply enjoying your morning coffee on the deck all possible within the fully fenced backyard. Inside, the home boasts a smart, open layout, filled with bright, inviting rooms designed for effortless, comfortable living. The kitchen features elegant granite countertops and a mosaic-style backsplash that adds a touch of sophistication. The laminate flooring throughout the home provides both durability and style, ensuring that the space is as practical as it is beautiful. You'll also love the detached garage built in 2020 that holds 2 cars comfortably. Other notable updates include the roof 2018-19, fence 2020, hot water tank 2024. Embrace the tranquil yet lively environment of Merrickville, often called the Jewel of the Rideau. Nestled along the historic Rideau Canal, this charming village is a vibrant blend of heritage, creativity, and community spirit. With boutique shops, artisanal cafés, scenic walking paths, and year-round festivals, Merrickville delivers small-town charm with a big heart. Come and experience the unique lifestyle that this home and its enchanting surroundings have to offer. (id:39840)
272 Muldoon Road
North Grenville, Ontario
Country Living: A Peaceful Retreat.. This serene environment is perfect for those seeking tranquility away from the hustle and bustle of city life. Nestled on 1.65 acres and only a short drive from Kemptville and the 416, this charming property provides the ideal blend of seclusion and convenience. A spacious and versatile home. This 3+1 bedroom hi-ranch home offers plenty of living space, making it an ideal choice for families or those considering a multi-generational living arrangement. The house features hardwood floors throughout the main living areas, ensuring a carpet-free environment that's both stylish and easy to maintain.The kitchen is a highlight of the home, boasting ample cupboard and storage space. With a little bit of imagination and creativity, this space could be transformed into a stunning modern farmhouse kitchen, truly becoming the heart of the home. The design potential is endless, allowing for a personalized touch that reflects your style and needs.The living room is bathed in natural light, offering picturesque views of the private yard. This space is perfect for relaxation and entertaining, providing a cozy yet spacious environment for gatherings with family and friends.The finished lower level of the home presents a wealth of possibilities. With ample room for additional bedrooms or an in-law suite, this area offers flexibility to accommodate changing family dynamics. The walkout basement design is particularly suited for such transformations, providing easy access to the outdoors and enhancing the livability of the space. Embracing country living means enjoying the simple pleasures of life, surrounded by the beauty of nature. This property offers a unique opportunity to create a sanctuary that meets your needs, whether it's a peaceful retreat, a family home, or a multi-generational dwelling. With its spacious design and potential for customization, it's a place where memories are waiting to be made. (id:39840)
1545 Senateurs Way
Ottawa, Ontario
Welcome to this wonderful 4 bedroom home in a family friendly neighbourhood! Original owners! Close to schools, shopping and transit. Main floor office space and powder room. Living/dining room combination with hardwood flooring. Open concept kitchen/family room with gas fireplace. Spiral staircase to second floor offering 4 spacious bedrooms. Primary suite includes walk-in closet, 4 piece ensuite with soaker tub and separate shower. Gorgeous renovated family bathroom (2016). Convenient second floor laundry. Finished lower level (2017) is perfect for entertaining, watching the game or family movie night! Large rec room with oversized projector screen, bar, 3 piece bathroom and storage. Fully fenced yard. Roof 2013. Furnace, AC and hot water tank 2017. (id:39840)
22 Wrenwood Crescent
Ottawa, Ontario
Welcome to 22 Wrenwood Crescent! A beautiful 3-storey townhome nestled on a quiet street in the highly sought-after Centrepointe neighbourhood. This is an ideal opportunity for first-time home buyers or investors. Bright and spacious throughout, the main level features a convenient powder room, access to the single-car garage, a utility/storage room, and a versatile space perfect for a home office or extra living area, with French doors leading to the backyard. The second floor boasts an open-concept layout with a generous dining and family room featuring a cozy fireplace, a sun-filled eat-in kitchen, and a laundry area. On the top floor, you'll find a large primary bedroom with a walk-in closet and ensuite, two additional bedrooms, a main 4-piece bathroom, and a skylight that brings natural light into the hallway. Enjoy the convenience of nearby schools, parks, the public library, transit, shopping, and Algonquin College, with easy access to the Queensway. Book your showing today! (id:39840)
1206 De Pencier Drive
North Grenville, Ontario
Welcome to this PRISTINE Aspen Model by Glenview Homes, a beautifully designed 4 bedroom 3 bathroom home, offering well planned living space. Located in a family-friendly neighborhood, this property combines slick curb appeal, functionality, and lifestyle with an abundance of features and numerous upgrades. This home features a brick and stone exterior with a covered front porch entry. Step inside to a spacious foyer that leads into a formal dining room with recently refinished hardwood flooring and windows adorned with California shutters. The main level boasts 9' ceilings and an open-concept layout connecting the living area with a gourmet kitchen. The kitchen includes espresso shaker-style cabinetry, granite countertops, a large breakfast island that seats four, subway tile backsplash, and stainless steel appliances. The adjacent eat-in area has patio doors opening to a fully fenced, premium deep yard, featuring an upgraded patio, play structure, shed sandbox and raised garden boxes all included. The backyard gets plenty of sun, making it ideal for family gatherings, a garden and outdoor fun. Conveniently located off the garage is a spacious mudroom. Upstairs, the primary suite includes a spa-like 5-piece ensuite bathroom and a double-entry walk-in closet. Other 3 bedrooms are large and bright, with one room having direct access to main 4-piece bathroom . There is also a 2nd-floor laundry room for added convenience. The lower-level family room is enormous, perfect for a home theatre or playroom. Other features included are, TV wall mounts, garage remotes, battery backup for the sump pump, GenerLink with attachments, wall unit in dining area, window treatments, and bottom up top down blinds. Located within walking distance to trails, parks, shops, and a new playground, this home offers bus pickup visible from the front of the house. Enjoy a paved walking loop, small toboggan hill, and being surrounded by families and great neighbors. Nearby to 416 HWY!! (id:39840)
108 - 158c Mcarthur Avenue
Ottawa, Ontario
This bright, clean and neutral THREE BEDROOM condo offers ground floor living with TWO BALCONIES and a carpet-free space. Featuring an in-unit storage room and underground parking, this home combines practicality with comfort. Enjoy exceptional walkability with easy access to government offices, the Rideau River waterway, downtown, bike paths, shopping, and public transit. Located in a quiet, well-managed building, this unit is ideal for professionals, downsizers, or investors alike. Residents enjoy a long list of amenities including an indoor pool, sauna, fitness centre, on-site salon, and convenience store. With immediate access to Hwy 417, commuting a breeze. Dont miss this rare opportunity for spacious, low-maintenance living in a prime central location! (id:39840)
521 Athlone Avenue
Ottawa, Ontario
Enjoy this totally renovated home in an established neighbourhood. All-brick front elevation, mature landscaping & interlock walkway add to thecurb appeal of this exceptional semi-detached home, nestled on a cul-de-sac in sought-after Westboro. Step inside a lovingly maintained homewith slate tile front entrance. Hardwd, tile floor, flat ceilings, crown mouldings recessed lighting thru-out the main level emphasize spaciousnessand set the tone. Arrange your furniture with ease in the large living rm. Hardwd floor is extended to the dining area, where a built-in bench andcabinets offer additional storage. The totally renovated kitchen feature sleek quartz countertops, pot drawers, tile backsplash, breakfast bar &high-end stainless-steel appliances. Ceramic tile floor will be a welcome feature in the adjacent multi-use sun rm. Enjoy tranquil views of theprivate back yard setting, and easy access to the deck. Hardwd staircase leads to the 2nd level, offering hardwd, ceramic tile and flat ceilingsthru-out. Comfort characterizes the generous primary bedrm with a spacious closet. Second and third bedrms are well-proportioned with plentyof closet space. The renovated main bath is a 4-piece featuring ceramic tile floor and tile surround, and mirrored linen closet. Enjoy easy accessto the deck from this level as well. The lower level significantly increases the living space of this home. It includes a hobby rm , full 4-piece bath,and laundry area with laundry tub. Extend leisure activities to the maintenance-free deck. Personalize the fully fenced, private back yard. Thishome is move-in ready. Don't miss the carport with a Tesla Gen 3 charger. This unique, child-friendly location is adjacent to a park. Convenientlylocated in trendy Westboro, within easy access to the fabulous amenities this neighbourhood offers, and an easy walk to transit, shops andrestaurants. Quiet location perfect for the young family. 24 hr irrevocable on offers. (id:39840)
92 Meadowlands Drive
Ottawa, Ontario
Prime Meadowlands Location with Future Potential! This fully renovated detached home with single garage sits on a rare, oversized square lot - 61 ft frontage (50 ft at the rear) and 124 ft deep - offering endless possibilities. Zoned R1FF, the property presents an excellent investment opportunity with the potential to apply for rezoning through the City to build semi-detached homes, adding significant future value.Ideally located near two major highway access points, Algonquin College, LRT and major bus stations, Queensway Carleton Hospital, and five shopping plazas. A bus stop right at your doorstep ensures convenient transit without the need to drive. The main floor features an open-concept layout with a spacious living and dining area, modern kitchen, dedicated office space, and a full bathroom - all enhanced by pot lights and elegant ceramic tile flooring. The heated sunroom provides year-round enjoyment and additional living space. Upstairs offers a generously sized bedroom with ample closet/storage and a full bathroom. The unfinished basement includes a laundry area, partial bath, and abundant space ready for your personal touch. Beautifully landscaped front and back yards add curb appeal, while the large backyard gazebo offers a peaceful retreat surrounded by greenery. A rare opportunity to own in a desirable location with strong development potential! (id:39840)
3162 Lemay Circle S
Clarence-Rockland, Ontario
Beautifully maintained 3+2 bedrooms and 2 full bathroom hi ranch with basement inlaw suite located in quiet neighbourhood and walking distance to amenities, public transit and Hwy 174. Over $60K spent in renovations over the years. Gorgeous multi level composite deck with glass railing and solar lighting, gazebo, fire table and chairs, hot tub, 12X20 electrified storage shed, new appliances, light fixtures, driveway, insulated garage door, wifi garage door opener, eavestrough and more. Carpet free throughout the main and lower level. Furnished lower level inlaw suite except for the bedrooms. Main level kitchen with gas stove, dining room overlooking the fully fenced backyard. Spacious bedrooms and 4 piece main bathroom with jacuzzi tub. The 2 bedroom inlaw suite lower level is also well laid out with a 4 piece bathroom, full kitchen and spacious living room. Private fully fenced backyard with 2 storage shed and additional parking space. If you're looking for a clean, well maintained and renovated home with rental income potential in the basement, this is a house that you must see. Minimum of 24 hours irrevocable on offers. (id:39840)
8280 Bank Street
Ottawa, Ontario
Are you looking for your slice of peaceful country living? You have found it! This gorgeous over 32 acre property boasts cleared as well as wooded areas, a barn with 2 boxstalls with rubber matting, a large Amish style storage shed, a run-in and pasture space...just bring your animals. Set back from the road this completely updated home will impress. From the first few steps in the front door you will fall in love with the modern finishes including the contemporary tile work in the foyer, extending into the main level powder room/laundry room (with heated floors), to the stunning engineered hardwood floors, to that incredible kitchen....you will be wowed. The bright, open main level boasts a striking kitchen with a large island with prep sink and breakfast bar, gorgeous granite countertops, newly installed backsplash, loads of storage and an additional eating area adjacent and is open to the relaxing living room with cozy gas fireplace as well as a family room/dining area. On the second level we find the spacious primary bedroom, the gorgeous main bath with heated floors, double sinks and lovely tile work. Three additional great sized bedrooms with new carpet complete the upper level. The unfinished basement is just waiting for you to make it your own or is a perfect space for storage. Many updates including updated plumbing, electrical, ductwork and insulation, furnace & a/c (2018), roof (2019), main floor renovation (2019), main bathroom (2019) and so much more. Two vehicle attached heated garage, tons of parking. A massive backyard with fenced area for your pets. Quick and easy access via Bank St to get anywhere you need to go in the city. Shopping, schools and many amenities nearby. You will love the feel at home in this close, friendly neighbourhood. (id:39840)
28 Laddie Lane
Springwater, Ontario
Exquisitely crafted and custom-built, this executive bungalow in the coveted ANTEN MILLS COMMUNITY offers a refined blend of luxury and comfort. Boasting 5 spacious bedrooms and 4 well-appointed bathrooms, the home welcomes you with an expansive open-concept main floor highlighted by a striking stone fireplace, gleaming hardwood floors, elegant ceramic tile accents, and soaring 9foot ceilings.The grand chef-inspired kitchen is a culinary dream, featuring a generous center island, custom cabinetry, and sophisticated granite countertops. Adjacent to this space, the main-floor primary suite provides a serene retreat with a lavish 5-piece ensuite adorned with quartz countertops, a large walk-in closet, and a private balcony that frames views of your backyard oasis.The fully finished basement expands the living space with three additional bedrooms, a cozy family room, two additional bathrooms, an exercise room, and a stylish bar area that overlooks the entertainment space ideal for gatherings and celebrations.Step outside to discover a professionally landscaped backyard, where a breathtaking inground pool with a cascading waterfall, interlock patio, and built-in sprinkler system set the stage for outdoor living. Additional highlights include a surround sound system, perennial gardens, a relaxing hot tub, and a charming cabana complete with a bar and changing room.The 3bay insulated garage features heated floors and direct access to the basement, presenting excellent IN-LAW SUITE POTENTIAL. With direct access to the scenic Simcoe Forest trails and only 15 minutes from Snow Valley and Moonstone Skiing, this property is considered to be in a prime location. Recent upgrades include a new heat pump, new window wells (2025) and natural gas furnace (installed in 2023). (id:39840)
23 Glacier Street
Ottawa, Ontario
Welcome home! This beautifully updated 3 bedroom, 3 bath in family friendly Barrhaven is ideally located, enjoying no front or rear neighbours. The main level has been beautifully renovated, with added windows to allow light to pour in. The living room features a gas fireplace with a stunning stone feature wall. You will find the same stone throughout the house, for a cohesive aesthetic. The home is immaculate - with brand new carpets and upgrades throughout. Upstairs find an over-sized primary bedroom with walk-in closet and ensuite, and two additional bedrooms. Enjoy the privacy of the backyard, which is backing on to a walking path. Close to Farm Boy, shopping, bike paths, schools and parks. Don't miss this chance to make this home yours. 24 hour irrevocable on all offers. (id:39840)
206 Ponderosa Street
Ottawa, Ontario
Welcome to this stunning 5-bedroom, 4-bathroom home located in the heart of Kanata! Boasting 9-ft ceilings on the main floor, this elegant property offers a spacious formal living and dining room with coffered ceilings and large windows that flood the space with natural light. The open-concept great room features a cozy gas fireplace and beautifully waffle ceilings, perfectly complementing the expansive, sun-filled kitchen with abundant cabinetry and oversized windows. A convenient powder room and walk-in closet are located off the entry from the double-car garage. Elegant hardwood stairs lead to a thoughtfully designed second floor with 5 generous bedrooms, including two with private ensuites. The luxurious primary suite impresses with double walk-in closets and a spa-inspired ensuite featuring a stand-alone tub, walk-in shower, double sink vanity, and separate water closet. Bedroom 2 also has its own ensuite, perfect for a guest room or a growing teen. Enjoy the convenience of second-floor laundry, fenced backyard, and included stainless steel kitchen appliances, washer, and dryer. Ideally located close to schools, parks, shopping, the Canada Trail, Canadian Tire Centre, and quick access to Hwy 417 this is the perfect place to call home! (some photos virtually staged). (id:39840)
9687 Mississippi River
Frontenac, Ontario
This picturesque cottage on over 8 acres is a haven for outdoor enthusiasts; nestled on the private banks of the Mississippi River with access to Crotch Lake. Crafted with care using trees harvested from the property itself, this serene retreat features modern black frame vinyl windows, updated vinyl flooring on the main level, custom brackets & lighting. The main level offers open concept kitchen, dining & living area, a storage room with washer-dryer hook up available, 3-piece bathroom with compostable toilet and shower & two bedrooms with built-in bunk beds. A cozy loft with two more beds offers a delightful view of the cabin's interior from above. Recent upgrades: Vinyl flooring, all new windows, stunning red metal roof & gray-water plumbing. Hydro service & insulated walls gives this cottage potential to be converted to a year-round getaway. Enjoy the local perks including great fishing spots, fun white water rapids, swimming holes, plenty of wildlife and the clear views of stars - visit nearby North Frontenac Astronomy Park for optimal sights. Make memories on the water in the summer, touring through the extensive ATV trails or snowshoe-in to enjoy the warmth of the The Sotz barrel wood stove during the colder months. Embrace the tranquility in this thoughtfully designed and lovingly maintained riverside gem. (id:39840)
651 Ballycastle Crescent
Ottawa, Ontario
A stunning masterpiece of modern bungalow design, offering the perfect blend of luxury, and comfort. Located on a corner lot in a serene neighborhood, this property sits on an acre of fully fenced-in land with no rear neighbors and no possibility of future development, ensuring ultimate privacy. Enjoy direct access to a private community trail directly behind the house, perfect for peaceful walks with family and pets. Immaculately maintained, with large windows and throughout, this 2017 custom built home has 4 beautiful bright bedrooms, 1 office and 5 bathrooms. It has features that cater to both relaxation and entertainment. The newly paved driveway (2022) leads to a heated oversized two car garage finished with epoxy flooring and lots of storage room. The main floor features a spacious living room with a gas fireplace, a formal dining area, and a beautiful open concept kitchen showcasing quartz countertops, sleek appliances, and ample space for cooking. The primary suite offers a modern electric stone wall fireplace, a walk-in closet and a spa-like bathroom featuring a jacuzzi soaking tub. Lower level has a private theater, gym and a wet bar, perfect for hosting guests. Approx. 5000 square feet livable space. This is more than a home, it's an investment in your future and peace. Don't miss your chance to own this unique property where modern design, serene living, and smart investment potential come together. Schedule your private tour of 651 Ballycastle Crescent today! (id:39840)
276 Crocus Avenue
Ottawa, Ontario
Welcome to this exceptional, fully rebuilt modern residence, completed in 2019 by a reputable local renovation firm. Offering over 4,600 sq.ft. of thoughtfully designed living space, this 7-bedroom, 4.5-bathroom home sits on a premium 64' x 93' lot, professionally landscaped and finished with interlock front and back. The exterior of this stunning home features a premium combination of stucco and stone, delivering timeless elegance and enhanced durability. The striking contemporary façade pairs seamlessly with the owners refined design touches, making this property truly one of a kind. The main floor offers six functional zones, including a bright family room perfect for entertaining, a cozy living room for daily gatherings, and a spacious formal dining area that accommodates a 10-12 seat table. The chefs kitchen features a large island, quartz countertops, and top-tier stainless steel appliances. A custom mudroom with ample cabinetry connects to the attached 1.5-car garage. A main-floor bedroom and full bathroom provide excellent flexibility for guests or home office use. Upstairs, discover four spacious bedrooms and three full bathrooms, including a luxurious primary suite with a spa-inspired ensuite, walk-in closet, and an additional oversized closet. The large laundry room, complete with sink and cabinetry, adds everyday convenience. The fully finished lower level offers two more bedrooms, two versatile recreation areas ideal for a gym, office, or home theatre, a powder room, and a second laundry space - ideal for a nanny or in-law suite. Oversized windows and pot lights throughout the basement create a bright, welcoming atmosphere. Located in a quiet, family-friendly neighbourhood close to top private schools, hospitals, and shopping, with easy access to major routes, this rare gem checks every box. Don't miss your chance to own this extraordinary home in one of Ottawas most sought-after communities. (id:39840)
48 Blackdome Crescent
Ottawa, Ontario
Charming 3-bedroom END-UNIT townhouse located in the desirable KANATA LAKES neighborhood. Excellent assigned public schools near this home -- Stephen Leacock (25/3032) , Earl of March(8/689). This property offers enhanced privacy with NO REAR NEIGHBORS and backs onto Kanata Ave! Step inside to a welcoming foyer leading to a bright living area with laminate flooring(2018). The spacious kitchen features a breakfast bar, perfect for casual meals. The cozy open-concept living and dining room provides direct access to the backyard, ideal for entertaining. Heading upstairs, the staircase has carpeting(2018), while the entire second floor is upgraded with laminate flooring(2018). The primary bedroom is generously sized, featuring updated windows (2014) and a full-wall closet. Two additional bedrooms and a main bathroom complete the upper level. The finished basement offers a versatile recreation space, additional storage, and a laundry area. Notable updates (approximate years): Roof:2010, Windows:2014, AC: 2017, Heat Pump:2024. (id:39840)
2572 Alanis Private
Ottawa, Ontario
Beautifully maintained three-storey townhome located on a quiet, private street in the highly desirable community of Emerald Woods. Featuring a classic brick and vinyl exterior, this home offers great curb appeal along with a single garage, driveway parking for a second vehicle, and visitor parking for guests. The main floor includes a spacious entry foyer, convenient powder room, inside access to the garage, and a bright rec room with patio doors that lead to an extra-long backyard perfect for entertaining or enjoying quiet outdoor space. The second floor features a warm, open layout with gleaming hardwood floors throughout the living and dining areas. The kitchen is equipped with stainless steel appliances, ample cabinetry, and a charming breakfast nook ideal for casual dining and morning routines. Upstairs, the third floor offers three bedrooms, including a generous primary suite with a walk-in closet and private ensuite. Two additional bedrooms and a full main bathroom complete this level, offering comfort and privacy for the whole family. Recent updates include: the entire home freshly painted, duct cleaning completed in 2024, and a furnace humidifier added in 2025. The roof was replaced in 2017, along with a new furnace and air conditioner. These thoughtful updates ensure peace of mind and true move-in readiness. Ideally situated near parks, schools, South Keys shopping, and transit, this home offers a peaceful setting with easy access to city conveniences. A fantastic opportunity to own a move-in ready home in a well-established Ottawa neighbourhood. POTL fee is $45/month and includes road snow removal, lawn maintenance, and shared fence maintenance near the visitor parking. No conveyance of offers prior to 5:00pm on Sunday, June 22, 2025. Don't forget to checkout the FLOOR PLAN and 3D TOUR. Book a showing today! (id:39840)
463 Lancaster Lane
North Dundas, Ontario
Rarely offered, sought after semi-detached 4 bedroom 2 bathroom bungalow with no rear neighbours. Built less than 5 years ago, overlooking the neighbouring farmland, this stunning Moderna built home provides a spacious practical oasis in a tranquil rural setting in an urban area. Large open concept kitchen with ample countertops. Large dining room and living room offer beautiful views of the neighbouring farmland. Two full size bathrooms on the main floor, including a spa/like ensuite off of the master bedroom. A large basement features the spacious fourth bedroom, with a rough in for another bathroom, and a blank canvas waiting for your touch. The fully fenced backyard offers a tranquil setting for evening relaxation. A must see. Book your showing today before it's too late. (id:39840)
139 Eccles Street
Ottawa, Ontario
Well located in West center town, this detached is currently set up as up & down duplex with extra separate side entrance to the upper unit. Totally 5 beds,2 baths. Major update has been done from 2010-2014: hardwood & marble tile floor, bathrooms, kitchens, furnace (2014),roof (2004), window (1997). Well located in West Center town. Steps to park & Plant Recreation Center, Little Italy ,China town. Walking distance to LRT, Otrain Station Corsa Italia , Dow's Lake and the upcoming hospital. The upper unit currently on month to month rent for 1650/m plus hydro. Need 24 hrs notice for showing (id:39840)
282 Spence Lane
Athens, Ontario
Enjoy your perfect summer escape at this rare find on Charleston Lake, a short 1.5 hr drive from central Ottawa. A beautifully renovated and decorated miniature "Lakehouse" offering comfort, style, and tranquility. This charming 3-bedroom, 1-bathroom cottage is ideal for both relaxation and remote work, with high-speed Starlink Internet providing a seamless connection. Tucked away on a quiet, private lane, this cottage features stunning views of Browns Island, part of the provincial park, and a sweeping panorama of Big Waters from the spacious deck. The water off the dock is ideal for a refreshing swim, while the gentle-sloped shoreline makes it easy to launch a kayak and offers a fun, safe play area for kids. Start your mornings with coffee on the deck, watching geese, herons, and otters drift by in the calm waters. When you're ready for adventure, explore the 200+ miles of shoreline or 100s of islands on Charleston Lake by paddle, or rent a boat from nearby Lakeline Lodge and Marina. Just a 10-minute drive takes you to the charming village of Athens, where you'll find the LCBO, hardware store, pharmacy, and farm-fresh local groceries or shop along the way by visiting the local farm-stands. Need more? Brockville's big box stores are only 30 minutes away, but you may never want to leave the slower rhythm of your new village lake-life. End the day with smores at the firepit, or a nice game of bocce ball or cornhole on the lawn. Surrounded by towering pines, hemlocks, and cedars, this cottage offers beautiful green-views year round. Recent updates to this (currently) 3-season cottage offers modern convenience, including: a 2021 heat pump for AC and heating, UV and RO water filtration (2021), owned hot water tank, 200 AMP electrical with EV rough-in, and an Eljen septic bed installed in 2020 and more! Whether you're here for a season or a summer, this thoughtfully updated Little Lakehouse is your ticket to comfort, nature, and unforgettable memories. (id:39840)
306 - 20 Chesterton Drive
Ottawa, Ontario
Welcome to 306 number 20 Chesterton Dr, a spacious two bedroom condo with a large balcony southwest facing on the third floor. Parquet & tile flooring, laundry facilities conveniently located on the same floor that take a refillable card. The building offers 3 studio apartments & a penthouse that are available for rent, party room, pool room, hobby room with tools and equipment, exercise room, billiards room, sauna and outdoor pool. Condo Fee Includes heat, hydro, water and garbage. With a walk score of 87 this is the ideal location to get around to do errands, close to shopping, restaurants, schools and Movati Gym. Access to bus routes makes this location ideal for commuting to the downtown core as well. (id:39840)
14 Garrison Drive
North Grenville, Ontario
Nestled within the prestigious community of Settlers Grant, this distinguished all-brick bungalow exemplifies refined country living. Situated on a sprawling one-acre corner lot among executive homes, it offers a prime location near the charming town of Kemptville and the historic Heritage Rideau Canal. Upon entering the main level, you are greeted by elegant features such as pillars and cove mouldings. The spacious eat-in kitchen is equipped with raised panel oak cabinets, featuring roll-out shelves and drawers that provide both style and functionality. Adjacent to the kitchen, the dining and living rooms offer ample space for entertaining, while the family room, with one of the home's two gas fireplaces, provides a cozy retreat. This level also includes three bedrooms, one currently used as an office, two bathrooms, and a convenient laundry room. The primary suite boasts an ensuite bathroom with double vanity sinks, an oversized shower with a large seat, and a low threshold entry, ideal for accessibility. The flooring throughout the main level is a tasteful blend of oak and ceramic. The lower level extends the living space, featuring a home theatre room with a second gas fireplace, a large workshop, a storage area, and an additional office space. With a roughed-in bathroom, this area offers potential for further customization. An oversized garage provides ample space for vehicles and additional storage. This home is designed with accessibility in mind, featuring 36-inch doors that easily accommodate the needs of the elderly or disabled. The inclusion of a 200 AMP service ensures the home is equipped for modern living. Pride of ownership is evident throughout this custom-built residence, which perfectly blends elegance, practicality, and country charm. Recent updates include central air in 2023 and architectural 40-year shingles in 2022. (id:39840)
706 - 242 Rideau Street
Ottawa, Ontario
Open concept layout , 675 sq.ft. , 1 bedroom unit with beautiful hardwood floor, granite counter top, SS appliances. Spacious balcony look down to roof top garden .Steps to Ottawa U, Rideau center, LRT, ByWard market , Rideau canal , Manor park, Parliament , City hall , government buildings and much more... LOCATION, LOCATION. This unit has 1 locker #131 level 2. The building has indoor salt water pool, sauna, exercise room, party room, business center, library, roof top garden , outdoor BBQ, 24/7 security desk. Owner is a register licensed Realtor in GTA (id:39840)
L - 1466 Heatherington Road
Ottawa, Ontario
Welcome to 1466L Heatherington Road! This condo townhouse is an excellent opportunity for first-time homebuyers, savvy investors, or those looking to downsize. With its affordable price, it offers excellent potential for rental income. Enjoy hassle-free living as the condo covers all exterior maintenance, allowing you to focus on what matters most. Downstairs, you find a bright eat-in kitchen and a large living room that leads to a private backyard. Upstairs, you'll find three generously sized bedrooms and a full bathroom. The unfinished basement offers ample storage space and can be finished to suit your taste. One parking space is included, located just near the front door. Brand new Fridge and Washer included. Convenient access to public transportation, shopping centers, restaurants, entertainment, and everything you need is just moments away. Don't miss out on this affordable gem in a prime location! (id:39840)
5705 Lombardy Drive
Ottawa, Ontario
BUNGALOW WITH WALKOUT BASEMENT! High Ceilings, Self-Contained Office, and Nearly 2 Acres of Land. Welcome to 5705 Lombardy Drive, a rare find that offers the perfect blend of space, functionality, and flexibility. Set on nearly 2 acres in a peaceful, upscale community, this massive bungalow features over 3,500 sq ft of finished living space, high ceilings on the main level and a full walkout basement. A standout feature is the self-contained professional office space with a separate entrance and its own 2-piece bath perfect for working from home professionals, entrepreneurs, or multi-generational families. The main level features 3 spacious bedrooms, 2.5 bathrooms, including a 4-piece en-suite, and an open-concept layout with a generous kitchen, dining area, and living space. Enjoy direct access to a large raised deck with scenic views, perfect for entertaining or relaxing. The fully finished walkout basement offers 2 additional bedrooms, a second kitchen, a full bathroom, and an expansive recreation area with a separate entrance, making it perfect for rental income or an in-law suite. Additional features include a double garage, parking for over 10 vehicles, and a peaceful location just minutes away from major amenities, golf courses, and city access. This home is more than a place to live. It's a lifestyle upgrade with incredible potential. (id:39840)
1994 Falkirk Crescent
Ottawa, Ontario
Charming 3-Bedroom, 3-Bathroom home backing onto green space in the heart of Blackburn Hamlet!! Welcome to this beautifully updated and irresistibly charming home, offering exceptional value and versatility for first-time buyers, families, and downsizers alike. With 3 generously sized bedrooms and 3 bathrooms, this spacious property combines comfort, convenience, and style in one perfect package. Step inside to discover a bright and airy main floor, where natural sunlight pours in through the south-facing windows, filling the space with warmth and light. The open-concept dining area seamlessly connects to the kitchen, while the inviting family room leads to a private backyard oasis with southern exposure - perfect for those summertime gardens! What truly sets this home apart is its ultra-rare private driveway offering parking for up to three vehicles - a true gem in this sought-after community. The backyard is a nature lovers dream, backing directly onto expansive NCC green space and scenic trails perfect for walking, jogging, or taking your dog out for a peaceful stroll. Upstairs, you'll find three spacious bedrooms and a full bathroom. The primary suite includes its own convenient 2-piece en-suite, offering privacy and comfort. The finished lower level adds valuable living space, ideal for a cozy TV room, guest retreat, or home office, while the unfinished area provides ample storage and laundry facilities. Enjoy hassle-free living with condo fees that cover all exterior maintenance including the roof, windows and siding plus landscaping and snow removal. This truly is low-maintenance living at its best. Situated within walking distance to parks, schools, and all the amenities Blackburn Hamlet has to offer, this move-in ready home is the perfect blend of location, lifestyle, and value. Just unpack your bags and start living! (id:39840)
419 Sadar Private
Ottawa, Ontario
Welcome to this fantastic 3-storey end unit townhome in the heart of Barrhaven an incredible opportunity for any buyer looking to add value and build equity with a bit of TLC. This bright and spacious end unit offers great bones, a smart layout, and unlimited potential. Whether you're a first-time buyer, savvy investor, or someone ready to roll up their sleeves and make a home truly your own, this property is bursting with promise. Located in one of Barrhavens most sought-after communities, you're just minutes from everything Costco, the 416, top-rated schools, shopping, restaurants, parks, and scenic walking trails. It's the perfect blend of convenience and community, ideal for anyone looking for both lifestyle and location. Inside, you'll find generous living spaces across three levels, including a versatile lower level perfect for a home office, gym, or additional living area. The main floor features a functional kitchen and dining area with great natural light, while the upper levels provide spacious bedrooms and full bathrooms ready to be reimagined with your personal touch. Outside, enjoy the added privacy and extra green space that comes with being an end unit. With the right updates, this home can truly shine. Don't miss out on this chance to get into a great neighborhood and make this property your own. With vision and care, this home is full of potential! (id:39840)
8 Masonbrook Street
Ottawa, Ontario
Welcome to this lovingly maintained, freshly painted family home, set on an expansive lot in Barrhaven. Featuring hardwood floors throughout both the main and second levels, this home offers spacious living with four very generously sized bedrooms, and a bright family room with a cozy fireplace just off the kitchen. Enter the home by the newly installed front door with keypad into a spacious foyer, and an elegant open concept dining and living area. The central warm and white kitchen creates a bright and inviting space for everyday living and entertaining. A true showstopper is the backyard oasis, complete with an added luxurious sun room, perfect for relaxing or hosting summer and family gatherings. And if you run out of any food or drink items, it's just a very short drive to FarmBoy. Upgrades include: All main and second level windows, new A/C, new garage door, & patio door. This home has been cherished by members of one family since it was built, and now it's ready for its next chapter. Enjoy proximity to Fallowfield Station, parks, amenities, and top rated schools. A school report is available upon request. Also, the local mosque is a short distance away as is the music academy. Don't miss this opportunity - book your private showing today, before it's too late! OPEN HOUSE SUNDAY, JUNE 15th 2-4 PM (id:39840)
6451 Aston Road
Ottawa, Ontario
Are you seeking a lifestyle that perfectly balances tranquility and recreation? This meticulously maintained, high-quality bungalow, built in 2015, offers the ideal setting for those who appreciate both relaxation and adventure. Nestled on the serene banks of the Rideau River, this charming home provides breathtaking views and direct access to the water, perfect for boating, fishing, swimming, or enjoying the beauty of nature. In the winter, you can skidoo, snowshoe, skate, or cross-country ski, making every season an opportunity for outdoor fun. Just 3 minutes away, the Carleton Golf & Yacht Club awaits, offering challenging play and picturesque scenery. Inside, you'll find an open-concept living and dining area with soaring smooth vaulted ceilings, pot lights, and gleaming hardwood floors, all centered around a cozy gas fireplace. Expansive windows flood the space with natural light and showcase stunning river views. The chefs kitchen is equipped with 2 sinks, modern stainless steel appliances, a second fridge, a gas stovetop, an integrated dishwasher, built in oven and microwave, and a spacious breakfast bar that seats 6, ideal for entertaining guests. Comfortable bedrooms and stylish bathrooms ensure a luxurious living experience, while the primary suite features beautiful river views and a contemporary four-piece ensuite. Step outside to your expansive patio, perfect for outdoor dining and relaxation while taking in the tranquil surroundings and beautiful views. The home is set on a quiet, tree-lined lot with a fenced backyard, offering privacy and a peaceful escape from the city. With its unique waterfront location and close proximity to recreational amenities, this home is perfect for personal enjoyment. Don't miss your chance to own a slice of paradise on the Rideau River. Schedule your private tour today! **please note the basement is low, roughly 5'8" high.** (id:39840)
500 Kilburn Street
Mississippi Mills, Ontario
Welcome to 500 Kilburn Street located in Riverfront Estates in the charming town of Almonte. This immaculately maintained semi-detached bungalow is sitting on a tree-lined street. It offers main floor living at its finest. 2 bedrooms and 2 bathrooms on the main floor as well as laundry which has a handy door to the side yard plus inside access to the single car garage. Upgraded dream kitchen offers a huge peninsula with pot drawers, spice drawer and plenty of counter space for the person who loves cooking and entertaining. Lower level has a family room with a connection for a future gas fireplace, a bedroom and a 4-piece bath. Plenty of storage space. Private back garden is fenced with a shady arbor covered with wisteria. Perfect for reading or just listening to the birds. Amazing community close to parks, shopping, and more. Some photos virtually staged. 24-hr irrevocable on all offers. (id:39840)
6387/6395 Third Line Road S
Ottawa, Ontario
Discover a truly exceptional equestrian property set within the city limits of Ottawa, conveniently located near major travel routes such as Hwy 416 and Roger Stevens Drive (CR 6) This meticulously maintained oasis comprises two properties totaling approximately 6.98 acres, featuring a residence and stables, with a well-drained land. As you enter the property through a picturesque laneway and charming Gate/Granary House, you are greeted by a home that exudes character and warmth, boasting two bedrooms and a unique design. The updated home with recent improvements includes new stainless steel appliances, updated heating, wood details and an updated bathroom. From the home you will find stunning views of the stables and surrounding fields. The Home features a steel roof and siding, PVC windows with hidden screens, and electric side panel heaters for added comfort. The stable, which was made of Hemlock has been meticulously restored to it's natural state, to once again cater to horse enthusiasts, offering eight well-crafted stalls, with the opportunity to create additional stalls, hot/cold water, a feed room, and a cozy tack room with modern amenities including a pellet stove. Outside the Stable, you will find a commercial septic system, a newly installed 140 x 200 Foot Fenced Sand Ring, 4 paddocks, and a round ring for equestrian activities. The field has been extensively tiled and drained, ensuring optimal conditions for your horses. With its proximity to the city and a range of amenities, this property presents a rare opportunity to own a unique piece of land with endless possibilities. Escape to your own private sanctuary in Ottawa, and Embrace country living without compromising on convenience with this exquisite equestrian estate. (id:39840)
438 Shoreway Drive
Ottawa, Ontario
This showstopper 4bed 5 bath WATERFRONT, with a WALKOUT is the one you have been waiting for! The open concept floor plan is illustrated over more than 4300 sq ft of total living space. The main floor features a spacious foyer, oversized den/office and dining room complete with a modern feature wall. The sun filled kitchen-living area boasts breathtaking views of the water from every angle. Living room has a tiled gas fireplace and access to a covered rear patio. Chef's kitchen showcases an extended gas range w pot filler, commercial fridge/freezer, built in wall oven/microwave all highlighted by custom cabinetry and completed with a large walk in pantry. Primary bedroom has recessed ceilings, a large walk-in closet and a modern ensuite. Second floor continues with 3 other oversized bedrooms and a full bath. Basement has wall to wall windows and walkout leading to a beautifully landscaped backyard with two interlock pads and a beach! Garage has a back bay, heater and basement access. Spec sheet and floor plans available upon request. $350/yr fee covers community pool/gym. Come and see what this wonderful community has to offer! (id:39840)
403c - 2041 Arrowsmith Drive
Ottawa, Ontario
Calling all future investors! Build or add to your portfolio with this great, already tenanted, 1 bed, 1 bath condo. This unit offers plenty of natural light, a spacious bedroom, a hallway closet for extra storage and a private balcony. Comes with a storage locker on the same floor as the unit and 1 exterior parking spot - both exclusive use. Located close to many amazing amenities- great access to the O-train and has parks, schools, Costco, Shoppers Drug Mart, restaurants and more just a walk away! (id:39840)
2466 Ashton Station Road
Beckwith, Ontario
Discover this renovated 4-bedroom home in the charming Village of Ashton, just minutes from Hwy 7, and a quick commute into Ottawa. Set on a private 2.5-acre lot with plenty of space for gardening/outdoor activities, this property offers a picturesque setting for modern living. The open-concept design features a large eat-in kitchen w/ access to a stunning elevated cedar deck, perfect for enjoying the natural surroundings. Main floor provides 3 generously sized bedrooms and main bath. Lower level includes spacious laundry/mudroom, bathroom, cozy living room, 4th bedroom, and kitchenette ideal for guests or an in-law suite w/ access via inside entry garage door. Many of the recent upgrades include a new asphalt driveway (2024), roof (2020), furnace (2023), central air (2021), windows (2021), water softener (2021), and hot water tank (2021). This home combines modern amenities with a serene, private setting, making it a perfect retreat! Public Open House cancelled June 15, 2025. (id:39840)
23 Heritage Boulevard
North Grenville, Ontario
Welcome to Settler's Grant, one of Kemptville's most desirable subdivisions. This expansive 1-acre lot offers the perfect opportunity to build your custom dream home in a peaceful, well-established community. Fully development-ready, the property includes an extensive package of previously approved documentation and plans: architectural designs for a 2-storey 4-bedroom detached house - approx. 3290 sq ft + basement, mechanical and septic designs, grading plan, structural review, survey, and well certificate - everything you need to streamline your build. All plans and approvals have now expired, but they will give any buyer a great idea of what is possible. Measuring approximately 240 ft. x 180 ft., this spacious lot allows for flexible design options and ample outdoor living space. Services available in the subdivision include natural gas, underground hydro, and high-speed internet. Enjoy the convenience of being just minutes from downtown Kemptville's shops, restaurants, and schools, with quick access to Highway 416 for an easy commute to Ottawa. Surrounded by parks, walking/biking trails, the Rideau River, and the renowned Equinelle Golf Club, this location blends tranquility with urban convenience. Whether you're a builder, investor, or planning your forever home, this rare offering provides the ideal setting to create something truly special. (id:39840)
319 Zakari Street
Casselman, Ontario
Welcome to 319 Zakari Street; this brand new to be built two story 1,600 sqft 3 bedroom, 2 bathroom detached home is located in the new Project Cassel Home Lands in Casselman; Located ONLY approx. 35mins from Ottawa. This gorgeous home features aspacious open concept design with with gleaming hardwood & ceramic flooring throughout the main level! Open concept kitchen withisland over looking the dining/living room. Upper level also featuring hardwood & ceramic throughout; oversize primary bedroom withwalk-in closet; 2 goodsize bedrooms; a full 5 piece bathroom & a convenient laundry area.Partly finished lower level; 3 piece rough-infor future bathroom, plenty of storage;fully drywalled & awaits your finishing touch! INCLUDED UPGRADES: Gutters, A/C, InstalledAuto Garage door Opener, Insulated garage with drain, Drywall & window casing in basement, Rough in in basement, 12x12 Coveredporch, NO CARPET, Hardwood staircase & in all rooms. BOOK YOUR PRIVATE SHOWING TODAY!!! (id:39840)
96 Manning Court
Ottawa, Ontario
Situated on one of the most exceptional lots, this bespoke home is tucked away on a quiet cul de sac in the heart of Kanata Lakes. Classy, elegant & upscale are modest words to describe this truly stunning home. Offering space & style with a grand entrance and grand living and dining rooms. Gleaming hardwood throughout the main floor. The gourmet kitchen with oversized island, granite, stainless steel appliances- including Wolf 6 burner dual fuel stove w separate Wolf warming drawer & wine rack in island, kitchen has been fully renovated & updated. Convenient main floor study & custom-designed mudroom/laundry off of the 2 car garage. Custom cabinetry throughout. The second level of this home is generously scaled. Primary bedroom w/private treed views, oversized walk-in closet with built-ins. Luxurious 4pc ensuite w/ oversized glass shower, and a brand new soaker tub. Three additional large bedrooms, and a gorgeous full 5pc bath. Finished lower level boasts gorgeous 3 pc bath with in-floor radiant heat, walk in glass shower with rainfall head, conveniently located as ensuite to a 5th bedroom, a kitchenette and games area, (bedroom being used as a gym). Fully finished basement offers a great opportunity for nanny/in-law suite or teenage retreat. Additional 6th bedroom, and a huge furnace area with plenty of storage space and built in work bench. Fully fenced and treed backyard situated on a public trail meandering through Kanata Lakes. Walk out deck from the main floor to low maintenance composite decking, steps down to an interlocked patio, lawn area & backing onto greenspace. Lot has been pre-blasted for a pool. Zoned for some of the best primary and secondary schools in Ottawa, and close to paths that lead to the Trans Canada Trail. Don't miss out on this one! Primary ensuite glass shower door on order 2nd front bedroom broken seal being replaced on order. No conveyance offers reviewed JUNE 16, 2025 (id:39840)
179 Point Prim Crescent
Ottawa, Ontario
Bright, flexible, and future-ready. This Caivan home delivers up to 2,138 sq ft of finished living space (includes a 380 sq ft rec-room-ready basement) in The Conservancy, Barrhaven's newest green-corridor community. The main level pairs 9-ft ceilings with an open great-room/dining zone anchored by a chef-inspired kitchen, oversized island, walk-in pantry, optional gas or electric fireplace. Upstairs, three large bedrooms surround a convenient laundry; the primary retreat features a walk-in closet and spa-style ensuite with double vanity & glass shower upgrade. Measurements per builder plan; buyer to verify (id:39840)
61 - 3344 Uplands Drive
Ottawa, Ontario
OPEN HOUSE JUNE 14 - 2:00-4:00 p.m.. - Welcome to this charming end-unit townhome condo in the heart of South Ottawas desirable Windsor Park Village. With three spacious bedrooms and two bathrooms, this well-maintained home is perfect for first-time buyers or savvy investors. The main level features elegant hardwood flooring in the living and dining areas, offering warmth and style. Upstairs, you'll find an updated bathroom and a generous primary bedroom complete with a walk-in closet perfect for added comfort and storage. As an end unit, enjoy added privacy, extra natural light, and a quieter living environment. Kitchen is ready for your personal touch -- a great chance to build equity. This home is in a fantastic location close to parks, schools, transit, and shopping. A wonderful opportunity you wont be disappointed! 24 hours irrevocable on offers. (id:39840)


