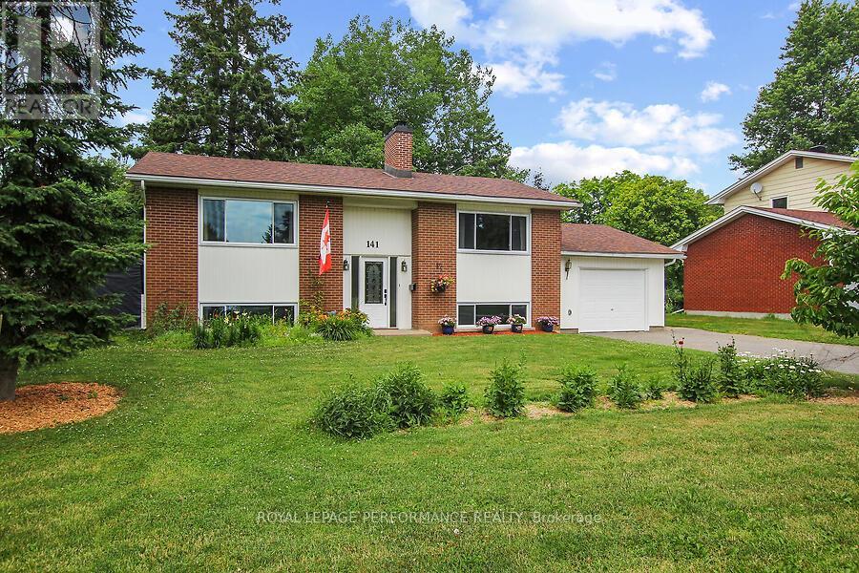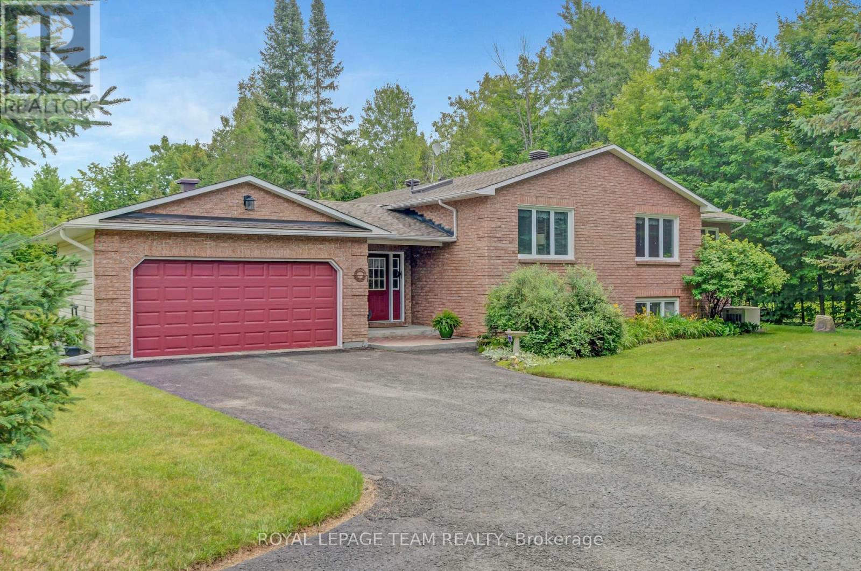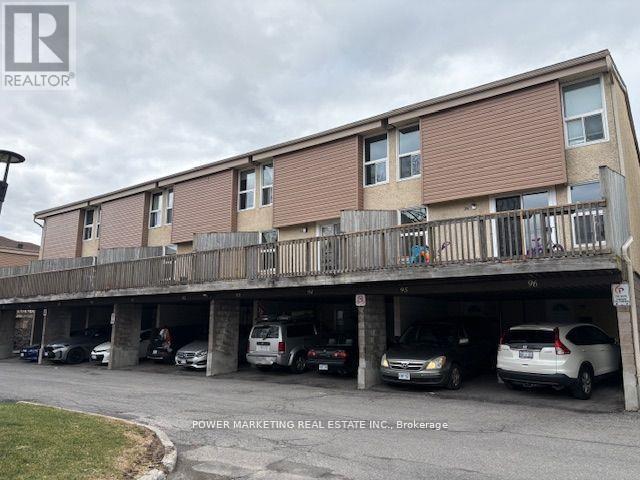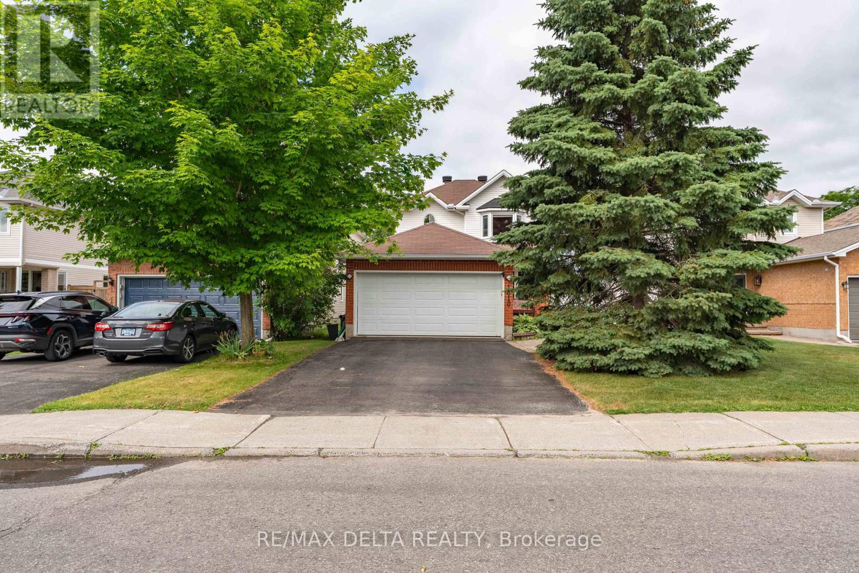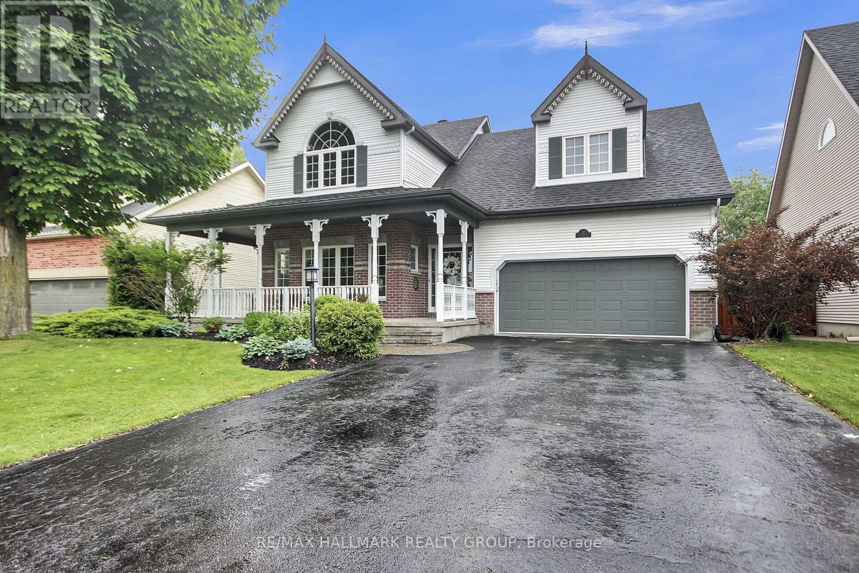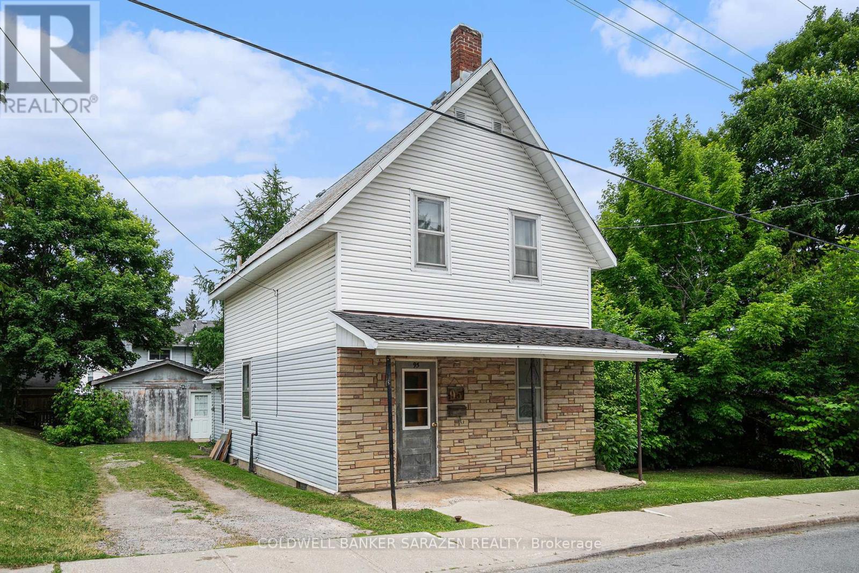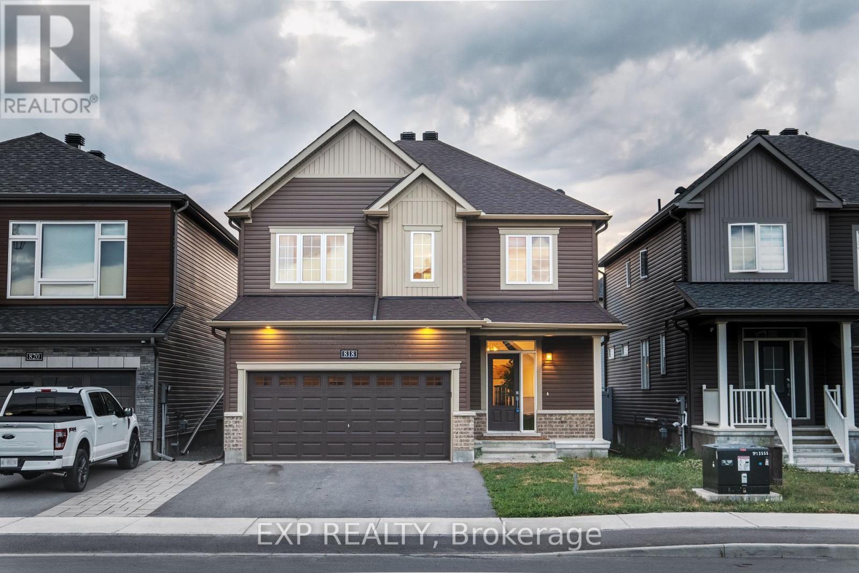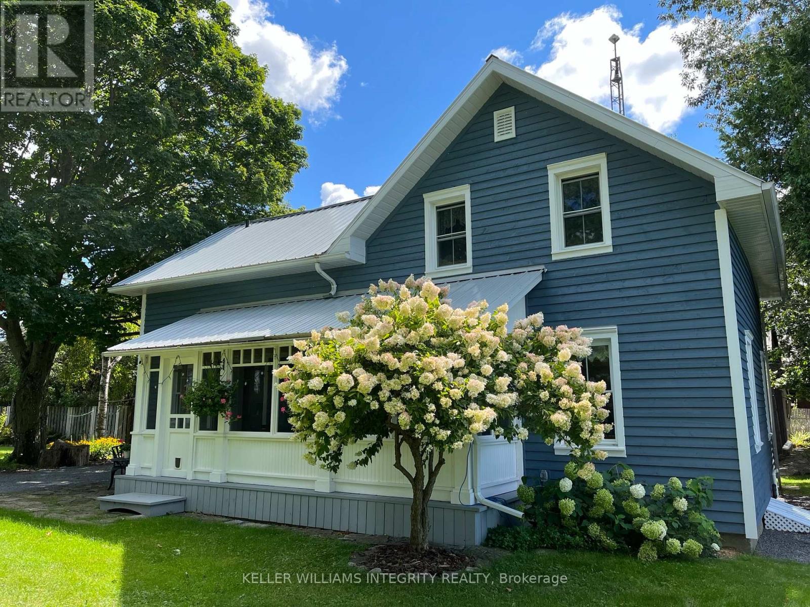141 Abbotsford Road
Ottawa, Ontario
Welcome to 141 Abbotsford, a beautifully maintained 4 bedroom, 2 bath raised bungalow (High Ranch) in family oriented Glen Cairn. The upper level boasts hardwood flooring in the two well sized bedrooms and living room, a cozy wood burning fireplace, updated 4 piece bath w curbless walk-in shower, kitchen with large windows overlooking the yard & garden, eating area, 5 appliances included. The lower level is complete with two bedrooms, spacious family room with wood burning fireplace, 4 piece bath w Jacuzzi tub, and laundry area with loads of cabinetry. The private over sized rear yard oasis features a large 16' x 24' raised deck, garden areas, gas hookup for BBQ, and storage shed. The oversized garage/workshop has inside access from the house and a gas heater. Parking for 5 cars including garage. Located close to transit, Hazeldean Mall, schools, community pool and tennis club. A list of updates and improvements is included in attached documents. A great place to call home! (id:39840)
792 Cappamore Drive
Ottawa, Ontario
Welcome to 792 Cappamore Drive, Barrhaven . Situated on a premium Conor lot with a large backyard, this beautifully designed and meticulously maintained Minto home offers the perfect blend of luxury, comfort, and function. Featuring approximately $70,000 in upgrades, this spacious 3-bedroom, 3.5-bathroom home also includes a fully finished basement and 9-foot ceilings on both the main and second floors, enhancing the sense of openness and light throughout. The main level boasts a stunning coffered ceiling, a large chefs kitchen with quartz countertops, a 36-inch gas range, and high-end stainless steel appliances. Expansive windows flood the open concept living and dining areas with natural light, creating an inviting space for entertaining or relaxing. A stylish powder room completes the main floor. Upstairs, you'll find generously sized bedrooms, including a luxurious primary suite with a walk-in closet and a beautiful ensuite bathroom. The convenience of a second-floor laundry room and an additional full bath ensures privacy and practicality for the entire family. The fully finished basement includes a 3-piece bathroom, ample storage space, and lines that are ready for an additional washer and dryer. The large backyard is a true outdoor retreat featuring an above ground pool and natural gas line for your BBQ, perfect for hosting or enjoying peaceful summer evenings. Located close to excellent schools, parks, restaurants, and with easy access to major roads, this home offers the ideal location for families and professionals alike. All offers require 24-hour irrevocable. Don't miss out on this stunning home schedule your private showing today! (id:39840)
1043 County Rd 44 Road E
North Grenville, Ontario
Discover the perfect blend of comfort and natural beauty in this architecturally designed 2+1 bedroom 2 bath split level. Nestled among mature trees in the picturesque North Grenville countryside, this quality built residence offers an exceptional living experience for those seeking privacy & tranquility without sacrificing modern conveniences. Large open concept kitchen & dining area, formal living room and inviting family room with a gas fireplace to keep you cozy on cool nights. Step out the patio doors to your own private oasis. The expansive deck serves as an ideal spot for morning coffee or evening entertaining, overlooking mature perennial gardens that provide year round visual interest. For nature enthusiasts, a private nature trail winds through the property, offering peaceful walks among established trees and natural landscaping. The lower level features a rec room with gas fireplace, bedroom, craft room & utility room with plenty of storage. The heated detached garage & workshop combination provides practical storage solutions while maintaining comfortable working conditions throughout the seasons. The Cummins generator ensures uninterrupted power supply, adding peace of mind during inclement weather. The quality construction, thoughtful amenities, and natural setting create an environment where memories are made and life is truly enjoyed. Call to book your private showing now, This stunning property will not last long. Updates include new roof 2024, generator 2023, garage door opener 2024, some new windows 2020. Geothermal heating & cooling ground source 2010, 2 propane fireplaces recently maintained. Hydro is equal billing of $236./mo. Includes fridge, stove, dishwasher, microwave, washer, dryer. (id:39840)
501 Winnards Perch Way
Ottawa, Ontario
Live in luxury! This beautiful and Sun-Filled custom built home is located in Manotick Ridge Estates On a premium corner landscape lot offering you 6 bedrooms 4 bathrooms, Main floor family room & guest room, Great open concept Granite Kitchen With plenty of cupboards , Cathedral ceilings, 9 feet ceilings, 2nd floor offers A big main bedroom with walk in closet and a 4 piece bathroom Large size bedrooms and a great laughs for your relaxing time, professionally Finished lower level great for your in laws with two bedrooms Full washroom & second family room and lots of storage space, This great home was being renovated in 2022, new waters sprinkler system 2022, New water pump in 2025, new C/Air 2022 and much more! Easy access to Ottawa downtown and all the amenities! See it today! (id:39840)
0 Proulx Lane
Lanark Highlands, Ontario
Set your sights on this 20-acre slice of nature along the picturesque Clyde River, with over 1,300 feet of shoreline to explore. Heavily treed (over 75% forest cover), the property offers excellent privacy and endless possibilities for outdoor enthusiastskayaking, canoeing, fishing, or simply relaxing by the water. A deeded right-of-way provides access, and with no hydro on site, its a perfect opportunity to create your own off-grid retreat. Whether you're dreaming of a rustic cabin, seasonal getaway, or a peaceful basecamp for all your adventures, this property delivers. Located just 20 minutes from Perth, ON. (id:39840)
121 Proulx Lane
Lanark Highlands, Ontario
Discover peace and privacy in this open-concept walk-out bungalow nestled on 19 wooded acres at the end of a private road. Nestled on the beautiful Clyde River, this off-grid property is powered by solar panels (batteries/generator). Built on a high-and-dry ICF foundation with a durable metal roof, this home is designed for year-round comfort with a propane boiler and a cozy woodstove.Inside, the home features a bright, open layout with an Ikea kitchen, warm yellow birch vinyl plank flooring, expansive windows that fill the space with natural light, and comfortably sized bedrooms. Thoughtfully constructed, some of the wood used in the homes build was harvested directly from the property adding character and a true sense of place.The lower level includes a pool table area as well, a setup for producing your own maple syrup.Enjoy the outdoors with a fully enclosed garden, workshop, wood-fired pizza oven, and private trail leading to the rivers edge to hear the roar of the rapids. Though the Clyde River stretches approximately 80 km, some sections require portaging, making it perfect for quiet paddling and exploring.Stay connected with reliable cell service and internet. Located just 20 minutes from the vibrant Town of Perth, this peaceful getaway offers the best of off-grid living with modern conveniences.An additional 21-acre treed parcel next door is also available for $150,000. (id:39840)
808 - 111 Champagne Avenue S
Ottawa, Ontario
Sophistication luxury LAKE VIEW condo in the heart of Little Italy. 617sqft,high ceilings, open concept design w/floor to ceiling wall to wall windows, Private balcony off unit. spectacular southeast views of Dow's Lake! Granite counter in gourmet kitchen, high end European appliances, premium hardwood floors. Enjoy over 15,000 sqft of 5-star hotel style amenities: gym, hot tub, pool, private theatre, 24 hours security, wine cooler storage and more! A steps from building is Otrain Station to downtown, Carleton University and South Keys Mall. CIVIC hospital park n ride. Walk to Dow's lake, Tulip Festival, Rideau canal bike path to Parliament Hill. (id:39840)
49 - 135 Salter Crescent
Ottawa, Ontario
Spacious 2+1 Bedroom home with large main bedroom with wall of closets, great second bedroom, spacious eat-in kitchen, good size living room & dining room. Finished lower level with 3rd bedroom , 2pc bathroom 7 large storage area.walk to school, park shopping centres! A must see. (id:39840)
95 - 3415 Uplands Drive
Ottawa, Ontario
First time buyers/investors delight! Spacious 3 bedrooms home with large living room, formal dining room, 1.5 bathroom, finish lower level with bedroom and storage that can be a den. large fenced backyard, close to all amenities. (id:39840)
25 Higgins Road
Ottawa, Ontario
Welcome to this rarely offered and beautifully maintained detached 2-storey home in the highly sought-after neighborhood of Briargreen. Set on an expansive 65x100 ft lot, this charming and thoughtfully enlarged home offers 3 spacious bedrooms, 3 bathrooms, and a stunning backyard retreat featuring a manicured cedar hedge for privacy, a pristine in-ground pool, ample sitting areas perfect for relaxing or entertaining. Inside, pride of ownership shines through with a sun-filled layout that includes generous living spaces, an updated kitchen with lots of counterspace and stainless-steel appliances, a formal dining room, and a large family room with a cozy gas fireplace. The second floor boasts an oversized primary bedroom featuring a bonus area perfect as a reading nook, with a serene 3-piece ensuite and a walk-in closet. Two additional bedrooms and a full bathroom complete that floor. The finished basement adds even more versatility with a family room, wine cellar, cedar closet, workshop, laundry area, and abundant storage. Ideally located near Algonquin College, DND, 417 highway, schools, parks, shopping, transit and more. This rare gem offers the perfect blend of space, comfort, and an unbeatable location. (id:39840)
778 Rosehill Avenue
Ottawa, Ontario
Maintenance FREE exterior & STEPS to a park! Amazing structural upgrades within! 9-foot ceilings on the FIRST & SECOND level AND 8-foot doors, very rare features! There is a WALK-IN closet off the foyer & in the CUSTOM awesome mudroom! Wide plank flooring throughout- the ONLY carpet is on the stairs! The curved staircase has a large window within that floods the second level with natural light! The gorgeous kitchen is filled with TONS of cabinets, a wall pantry, granite countertops & Chef's appliances including a 5 burner gas stove- ALL the bells & whistles! Open concept family room & FORMAL dining room. Main floor office with french doors- could be a great playroom too! Large primary offers a HUGE walk-in closet & 5-piece beautiful ensuite w\\ith an oversized GLASS shower! 2 additional good-sized bedrooms on the 2nd level - the big bright beautiful loft can be converted to the 4th bedroom at sellers expense. The main bath has dual sinks, a bath & shower combo! Enviable laundry room! FULLY finished lower level with a LARGE rec room, additional LEGAL bedroom & FULL bath with a walk in shower! FENCED backyard with a beautiful flagstone patio & built in hot tub! This home backs onto PREMIUM lots so there is LOTS of privacy! MUST be seen to appreciate! (id:39840)
1610 Duplante Avenue
Ottawa, Ontario
NO REAR NEIGHBOURS! Backing onto beautiful Varennes Park, this Ashcroft Franklin Model is the perfect family home in the heart of Orléans. Featuring 3 bedrooms upstairs, 2 more in the finished basement, and 3.5 bathrooms, there's space for the whole family to live, work, and play. The main floor offers hardwood flooring throughout, with a sunken family room featuring a cozy gas fireplace - ideal for gatherings or quiet evenings in. The stairs are finished with soft Berber carpeting for comfort and durability. The spacious primary suite includes a walk-in closet and a luxurious 4-piece ensuite with Jacuzzi tub and separate shower. Downstairs, the finished basement includes two additional bedrooms or can easily be reconfigured into a large recreation space to suit your lifestyle. Outside, enjoy your private, low-maintenance backyard oasis with beautiful landscaping and a Beachcomber hot tub (2021). Updates include roof (2019), most windows (2015), furnace & A/C (2018), plus smart home upgrades like a Google doorbell and Ecobee thermostat. Move-in ready, stylish, and set in a family-friendly neighbourhood - this is the one! (id:39840)
31 Kyle Avenue
Ottawa, Ontario
Nestled on one of the most serene streets of Stittsville in 'Crossing Bridge Estates' is this 5-bdrm 'Folkstone' model by Monarch. The gourmet kitchen features sleek quartz counters, premium stainless appliances with an open layout to the inviting family room with built-in shelving and the warmth & ambience of a cozy gas fireplace. Rich hardwood flooring throughout the main level, which also includes formal living/dining rooms, 2-pc bthrm plus a home office. Upstairs you'll find the primary retreat with an elegant ensuite & walk-in closet. There are 4 other generous bedrooms and a 4-pc bathroom and convenient 2nd-floor laundry. Step outside to discover your private backyard oasis complete with a separately enclosed heated inground pool & cabana. The lush, professionally landscaped grounds include stone patios, manicured gardens and a charming screened-in porch that offers a tranquil, cottage-like escape. The front & back irrigation system keeps everything green & easy to maintain. The unfinished spacious lower level offers plenty of storage space and includes a bonus pool table. The carpet on the second level is two weeks old and the home has been freshly painted professionally as well. This is the perfect forever family home! (id:39840)
95 Landrigan Street W
Arnprior, Ontario
Attention first time buyers, tired of renting, ready to make the move to home ownership or Contractors, give this home a fresh new look. Here is an opportunity to make this home your own. Generous sized side lot with detached garage, walking distance to many amenities. Home is needing updating and renovating. A new owner can make it their own. 2 bedrooms plus a den on the second level summer kitchen space has so much possibility. Trees in large side yard have recently been cleared . Top soil is to be put down as well. (id:39840)
C - 22 Antares Drive
Ottawa, Ontario
Approximately 1,944 sq.ft. across two floors in centrally located Antares Business Park. The main level (972 sq.ft.) includes warehouse and office/reception space with 8 x 8 grade-level OH door. The second level offers a large flexible office area and a spacious corner office. Capable of handling all of your equipment with 225 amp / 240V / 3Ph / 3-4W electrical service. Zoned IG5, suitable for a wide range of light industrial and commercial uses; warehousing, office, light manufacture, food services, personal service businesses, and many, many more. Includes 3 dedicated parking spaces plus visitor parking. Well-managed complex with low monthly condo fees including water. A great fit for owner-occupiers needing flexible workspace or investors seeking a high-demand rental unit in a prime industrial location. Status certificate package on file. (id:39840)
172 Cambie Road
Ottawa, Ontario
Discover luxury living in this stunning 2017-built Urbandale Solana model single-family home located in the desirable Riverside South community. With approximately 3,700 sqft of meticulously designed living space, including a fully finished basement, this 5+1 bedroom, 4bathroom home offers the perfect blend of style, comfort, and functionality. Showcasing extensive builder upgrades and high-end finishes, the main floor features 9' ceilings, gleaming hardwood floors, an elegant spiral staircase. The gourmet kitchen is a chefs dream, boasting quartz countertops, stainless steel appliances, a large island, and ample dining space overlooking the bright south-facing backyard. Entertain effortlessly in the adjacent family room with gas fireplace, or enjoy the formal living and dining rooms. A versatile denideal as an office or potential 6th bedroomalong with a convenient powder room and mud/laundry room complete the main level. Upstairs, the luxurious primary suite features soaring 10' ceilings, a massive walk-in closet, and a spa-like 5-piece ensuite with dual vanities, glass shower, and soaking tub. Four additional spacious bedrooms and a full bath provide plenty of space for family or guests. The professionally finished basement offers large egress windows, a generous rec room, and a full bathroomperfect for additional living or entertainment space. Outside, enjoy beautifully landscaped front and back yards with a shed, fencing, and over $50,000 in upgrades. Built to the highest energy efficiency standards, this R-2000 certified home includes triple-pane windows above grade, enhanced insulation (including exterior basement insulation), a high-efficiency furnace with heat pump, copper piping, and a wide 19' garage. Ideally located near top-rated schools, shopping, restaurants, and the upcoming Trillium Line LRT. Some images are virtually staged. 24-hour irrevocable required on all offers. Offers will be presented @5pm, August 5th, Tuesday, 2025. (id:39840)
818 Cappamore Drive
Ottawa, Ontario
Welcome to 818 Cappamore Drive, a stunning detached family home masterfully built, showcasing the elegant and timeless abode. This impressive residence offers an ideal blend of classic architectural charm and contemporary functionality, perfectly designed to meet the needs of todays homeowners. Boasting 4 spacious bedrooms and 2 full bathrooms plus a main-floor powder room, this home provides ample space and comfort for growing families and guests alike. From the moment you step through the front door, you are greeted by 9-ft high ceilings and rich hardwood floors that extend through the expansive formal dining and living areas, creating an open, inviting ambiance filled with natural light.The chefs kitchen is a true centrepiece, outfitted with pristine quartz countertops throughout, sleek modern cabinetry, and premium stainless-steel appliances. Upstairs, the spacious primary room offers a private retreat featuring a large walk-in closet and a luxurious 4-piece ensuite bathroom complete with a relaxing tub and glass-enclosed shower. Two additional bedrooms also enjoy their own walk-in closets, enhancing storage and personal space, while the fourth bedroom and full bathroom complete the upper floor. Adding to the convenience is a dedicated upper-level laundry room, thoughtfully positioned to make household chores easier. The large, fully finished basement stands out as a versatile living space, uniquely customized with an extra window to flood the area with natural light. This bright and welcoming space is perfect for a home theatre, fitness centre, children's playroom, or quiet office offering endless possibilities for your lifestyle needs. Step outside to your private backyard oasis, fully fenced for privacy and security perfect for outdoor entertaining, summer BBQs, or simply unwinding in a serene setting. Don't wait schedule your private viewing today and make 818 Cappamore Drive your new family home! (id:39840)
621 Clearbrook Drive
Ottawa, Ontario
Welcome to 621 Clearbrook Drive. Move-In Ready!!! Well maintained 3 bed/3.5 bath single home in the Heart of Barrhaven. Features with attached Garage, interlock driveway, 3/4 fenced backyard and steps to schools and all amenities Barrhaven has offered. Open concept main level with hardwood floor through out the house, spotlights and family room overlooking to the eat-in kitchen, suitable for entertainment guess while serving. Beautiful backsplash in the kitchen with SS appliances. Patio doors leading to the beautiful deck with build-in water system ready for your future hot tub is perfect for Entertaining. Beautiful hardwood staircase leading you to the upper level where a large master bedroom with spacious walk-in closet with 4pc ensuite. 2 generously sized bedroom with a full 4pc bath. Lower level with almost finished basement adding a spacious space for your rec room, a full bath with shower and laundry room with a large storage. (id:39840)
1430 Pleasant Corner Road
Champlain, Ontario
OPEN HOUSE Saturday Aug 9th from 2-4PM. Discover the perfect blend of serene rural living and modern convenience in this charming, restored and well cared for for century home on .68 of an acre. Bursting with upgrades over the past several years, this home boasts modern touches & lower utility costs while maintaining period details. Highlights include a new Generac generator, septic tank, & heat pump (2023) which complements the H.E. propane furnace, lowers utility costs AND provides A/C in the summer. The spacious eat-in kitchen features a new farmhouse sink, butcher block counters & more, with laundry tucked behind custom barn doors. Refinished hardwood floors flow throughout, including the bright living room & dining area (currently used as a home office). Enjoy the sights & your favorite refreshment on the sizable screened in front porch. A brand-new staircase leads to 3 generous bedrooms & a beautiful 4-piece bath with clawfoot tub & custom tiled shower. Outdoors, enjoy garden boxes galore, fruit trees (cherry, McIntosh, Spartan, & crab apple), & a kids playhouse. Host large gatherings on the rear deck or cozy up around the firepit, surrounded by rhubarb, raspberries, hydrangeas, hosta's, & maple trees. The tall, dry basement offers ample storage & the 26' x 14' workshop on one side of the barn could be repurposed to a garage. Home fully re-insulated (2015), H.E. Propane Furnace (2017) Steel roof (2018), Fraser wood siding (2019), deck (2020), Shower (2022) kitchen upgrades (2023), eavestrough (2023), septic tank (2023), staircase & railings (2023), Generac Generator (2023), Heat pump & humidifier (2023), Laundry doors (2023), Owned HWT (2023). Well pump & Pressure Tank (2025); Other inclusions: John Deere lawn tractor (2023), BBQ with direct line (2023). Just minutes from schools & downtown Vankleek Hill, known for its rich history, murals, cafes, shops, & strong community spirit. "The pretty Blue House on Pleasant Corner" is a must see! (id:39840)
207 - 100 Jamieson Crescent
Mississippi Mills, Ontario
Welcome home to Unit 207 at Jamieson Mills Condos. A lovely, bright 2 bedroom & 2 bathroom condo located on the second story with a balcony overlooking the greenspace. Kitchen features stainless steel appliances with white cabinets, an extended peninsula providing plenty of countertop and storage. Laundry is located just off the kitchen with a stackable washer/dryer. An open concept dining & living room with a large window providing plenty of natural light and access to private balcony. Spacious primary bedroom offers a walk-thru closet, 4 piece ensuite and patio doors leading onto the balcony. Second bedroom can be used as a bedroom, guest suite or office. The 2nd bathroom features a walk-in shower. The condo building is well-maintained & managed. Features a fitness room, party room, outdoor patio, BBQ area, storage lockers and underground parking with car-wash facility. Almonte has so much to offer - a vibrant downtown core with shops & restaurants, plenty of outdoor recreation, and a top-notch hospital. Jamieson Mills - adult oriented/life style building. (id:39840)
909 - 158a Mcarthur Avenue
Ottawa, Ontario
Must-See Bright & Spacious 2-Bedroom Condo! Discover this beautifully updated 2-bedroom, 1-bath condo ideally located near a wide range of amenities including shopping, parks, the Rideau River, restaurants, and more. This inviting home features large windows that fill the space with natural light and offer stunning views. The primary bedroom boasts generous sunlight and a spacious mirrored closet. The sleek, modern kitchen includes ample storage and tile flooring, while additional storage throughout such as a large entry closet adds convenience. Enjoy your own private balcony, perfect for relaxing or entertaining guests. Building amenities include a library, party room, saltwater pool, sauna, convenience store, nail salon, hairdresser, barber shop, electronics store, and EV charging stations. Riverain Park (~0.46km): a scenic green space by the Rideau River approx 6min walk, 2min drive. Loblaws at 100 McArthur Ave: 34min walk, 1 min drive. Located in Vanier/Kingsview Parka walkers paradise with a Walk Score of 91/100. The area is transitioning, featuring a mix of newer and longer-established residents, and offers a blend of affordability and accessibility. From this location: You're under 10min from downtown Ottawa by car or transit. Close to the Rideau River pathways perfect for evening strolls or weekend bike rides. **Kitchen countertop will be repaired & shelves in small storage closet in between bedrooms will be replaced.** (id:39840)
103 Warrior Street
Ottawa, Ontario
Welcome to 103 Warrior Street, a stunning Richcraft Stillwater end-unit townhome in the sought-after family-friendly community of Stittsville. With one of the largest floorplans built in the development, this 3-bedroom plus den home offers a bright, spacious, and thoughtfully upgraded living experience. Step into a welcoming tiled foyer with a built-in bench and shelving, ideal for organizing daily essentials. The main level features 9-foot ceilings, engineered hardwood flooring, and high-end window coverings throughout. A true highlight of the home is the expansive chefs kitchen - complete with an extended island, coffee bar/pantry area, and ample cabinetry - flowing effortlessly into the sun-filled living and dining areas. At the rear, a generous family room with a gas fireplace and oversized windows makes for a perfect gathering spot. Upstairs, you'll find three large bedrooms plus a versatile loft-style den enclosed with additional walls - easily used as a fourth bedroom or home office. The spacious primary suite features a walk-in closet and a private ensuite bath with a soaker tub and stand-up shower. A conveniently located laundry area completes the second floor. The finished basement offers a large recreation space, a rough-in for a future bathroom, and plenty of storage. Outside, enjoy a private, low-maintenance yard featuring landscaped turf, a pergola, and a hot tub - your personal retreat perfect for relaxing or entertaining. Located just minutes from top-rated schools, walking trails, parks, grocery stores, shops, and the CARDELREC Recreation Complex. The home is also in close proximity to the DND Carling Campus, making it an ideal location for military or government employees. With quick access to the 417, Kanata tech park, and Tanger Outlets, this home offers the perfect blend of lifestyle and convenience. 24 hour irrevocable on all offers. (id:39840)
6974 Bank Street
Ottawa, Ontario
This exceptional custom-designed bungalow situated on Bank Street showcases high-end finishes and remarkable versatility, all set on a beautifully landscaped private acre. The homes distinctive circular layout is filled with natural light, thoughtfully connecting the living, dining, and kitchen areas around a striking multi-sided fireplace accented with granite, fostering a cozy and welcoming atmosphere. Elegant marble tile graces the foyer and hallway, lending an air of classic sophistication. The expansive kitchen is a culinary and entertaining haven, featuring stainless steel appliances, granite countertops, and abundant custom solid wood cabinetry that combines practicality with refined style. The lavish primary suite provides a peaceful sanctuary, complete with a spacious five-piece ensuite that includes a spa-inspired soaker tub, a glass-enclosed shower, a large double vanity, and a walk-in closet outfitted with custom shelving and organizers. Additional well-appointed bedrooms, upgraded bathrooms with heated flooring, and the convenience of main-floor laundry enhance the homes appeal. A separate entrance leads to the basement, where pre-installed plumbing offers the potential for a secondary suite or customized living space. This residence perfectly balances sophistication, comfort, and endless possibilities. Book your private tour today! Freshly painted, LVF flooring, Eavestroughs and landscaping (2024). (id:39840)
00 County 7 Road
Elizabethtown-Kitley, Ontario
Discover the peace and potential of this exceptional 24-acre parcel nestled between Smiths Falls and Merrickville. Set on a quiet, paved country road, this scenic property is the perfect setting for your custom home, hobby farm, or private getaway.With hydro at the road and an artesian well already in place, much of the groundwork is done. Recent road improvements and deeper ditching offer enhanced access and improved drainage. Whether you're looking to build now or invest for the future, this land offers both beauty and possibility.Enjoy the tranquility of nature while still being a short drive to town. Potential to sever buyer to verify all details.Dont miss this chance to own your own slice of rural paradise. (id:39840)


