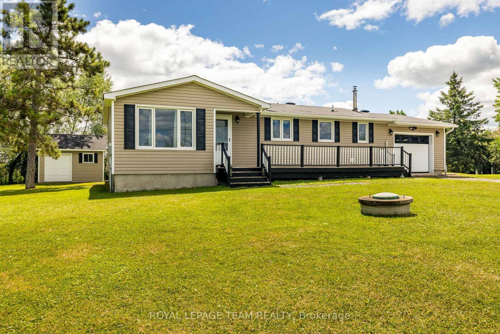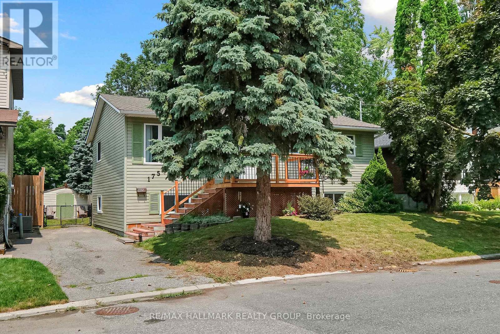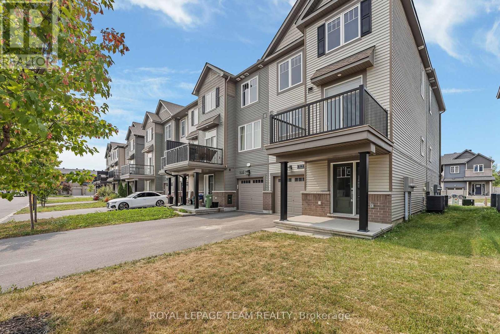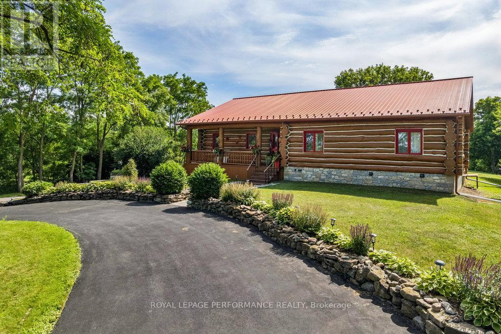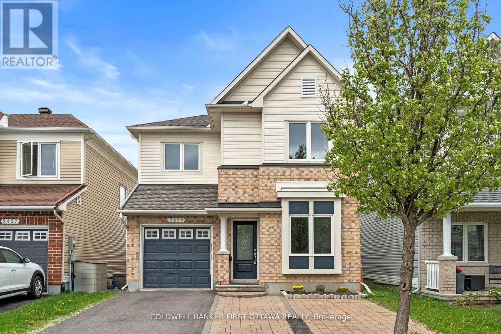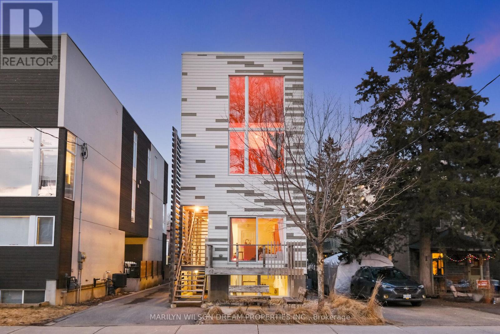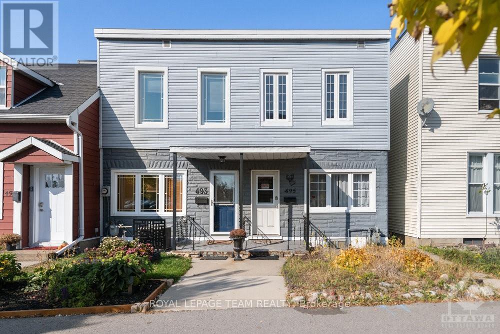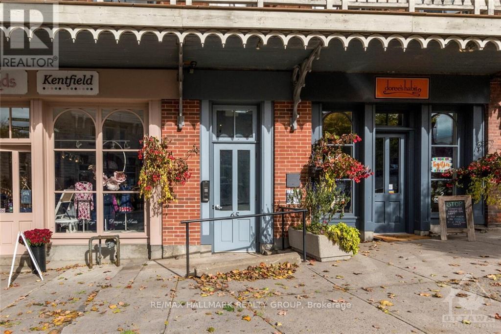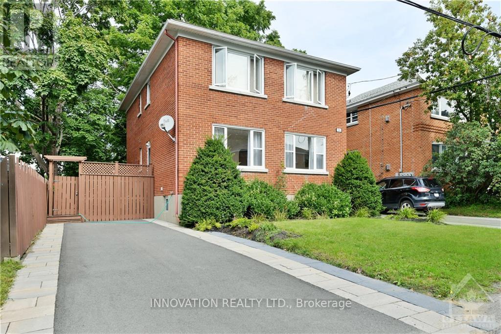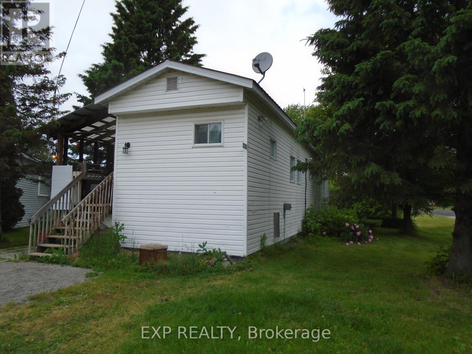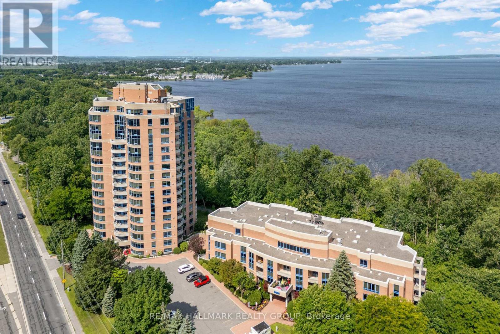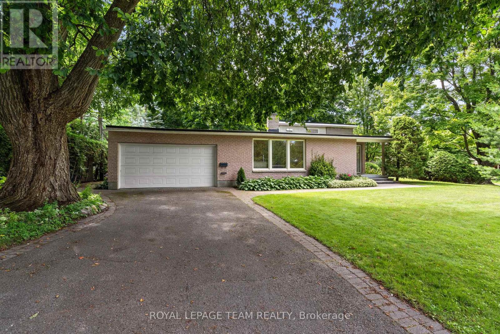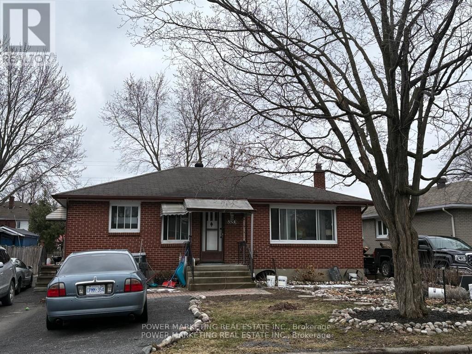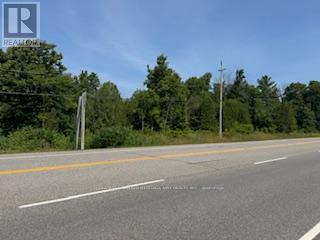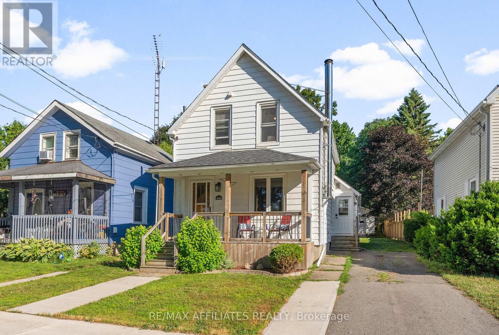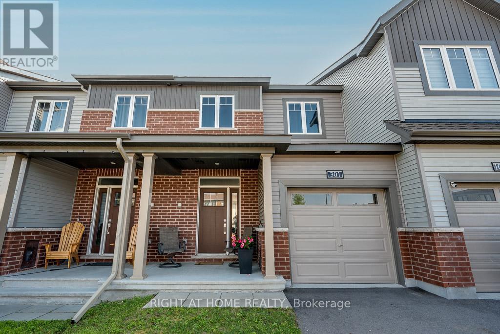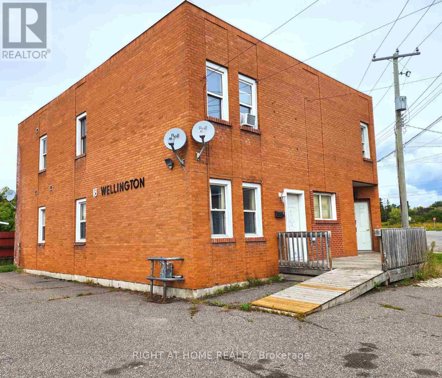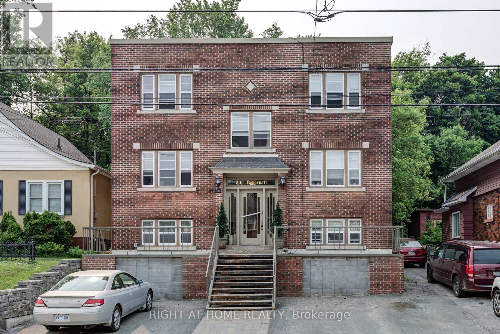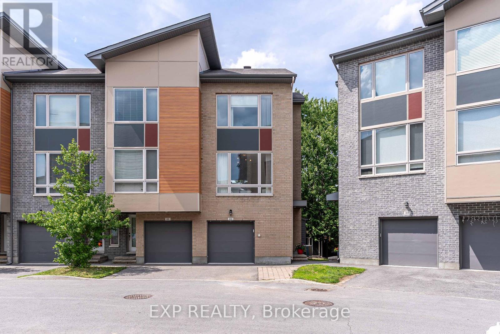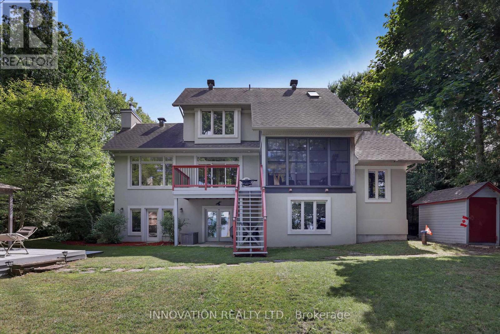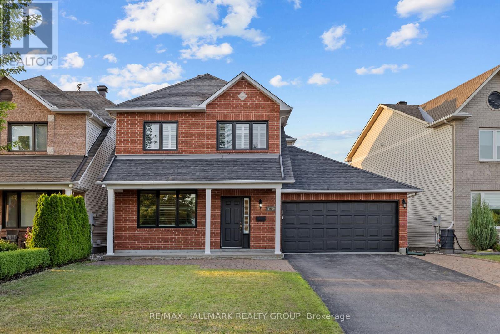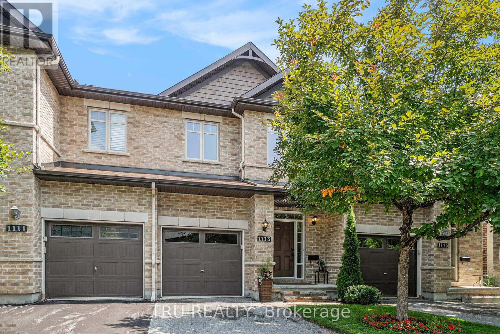16 Chickasaw Crescent
Ottawa, Ontario
Popular Crisswell model offering 1923 sf of living space on a quiet crescent in Bridlewood North. Eat in kitchen with ceramic floors, patio doors leading to backyard and customized cabinets with pull out drawers. Spacious living/dining area with beautiful hardwood floors. Staircase leads to a bright and spacious family room located mid level with wood burning fireplace and large window. Upper level features laminate floors, large master bedroom suite with bay window, walk in closet and 4 pc ensuite as well as 2 other well sized bedrooms and 4 pc main bath. Freshly painted throughout and move in ready. Partially finished lower level has finished walls and ceilings awaiting your final touches. Lower level laundry with great storage cabinets and workbench. Fully fenced pie shaped backyard (47 ft across the back) with beautiful patio and gardens. Quick access to Eagleson Rd and amenities. Furnace and AC 2021, most windows updated. (id:39840)
1234 Kinburn Side Road
Ottawa, Ontario
Welcome to this lovingly maintained 3-bedroom, 2-bathroom detached bungalow, oversized single garage nestled on a private 0.5-acre lot with tranquil views of the Gatineau Hills and surrounding farmland in the peaceful community of Woodlawn.The main floor features hardwood flooring throughout the living room and hallway, a spacious eat-in kitchen with solid oak cabinetry, and two bedrooms, including a primary bedroom with direct access to the back deck. The main floor also includes a full bathroom with closet and a convenient laundry/mudroom with access to both the garage and backyard deck.The fully finished basement offers excellent in-law suite potential with a third bedroom, 3-piece ensuite, a large recreation room, and an oversized built-in wet bar ideal for entertaining. Laminate flooring runs throughout the lower level for easy maintenance. Extensively updated in 2013: roof; windows; doors; back garden shed, kitchen; and both bathrooms. Along with upgraded insulation in the attic, basement, and exterior walls. Additional upgrades include a 200 amp electrical service with a 60 amp pony panel for a generator, propane furnace conversion in 2012, an owned hot water tank, and a comprehensive water treatment system complete with UV light and reverse osmosis in the kitchen & wet bar. The oversized single-car garage provides access to the side and back yards, and a large garden shed adds bonus storage space. Enjoy your morning coffee on your front porch or unwind while taking in the peaceful scenery from the back deck. This home is ideal for families, downsizers, or multi-generational living offering country charm just a short drive to city amenities. (id:39840)
175 King Street
Carleton Place, Ontario
Attention first time buyers and downsizers! Here is a beautifully presented single bungalow on a manicured private lot in the community of Carleton Place. The main level has a bright updated open concert kitchen with butcher block counters and a large breakfast bar. The living room has a large picture window with views over the front deck and yard. Formerly a 3 bedroom now converted to 2 bedrooms (easy to convert back), it has a huge primary bedroom. The second bedroom boasts a 2 pc ensuite bath and walk in closet. The basement has a big L shaped rec room, office/hobby room (currently set up as a bedroom) and a 3 piece bathroom. Ample storage too! The private fenced backyard is an oasis! The two tiered deck leads to a large sitting and with plenty of space to run around. A handy storage shed is off in the corner. Carleton Place is a wonderful community to call home with its historic downtown, unique shops, and dine at cozy cafes, it has something for everyone. Come see all this home has to offer! 24 hours irrevocable on offers. (id:39840)
515 Clemency Crescent
Ottawa, Ontario
Open House - Sunday August 2nd (2 - 4) This beautiful end unit is perfectly situated on a peaceful street in a welcoming, family-oriented neighbourhood. Just steps from the park andwith easy access to public transportation, it offers both comfort and convenience.Only fve years old and in immaculate, move-in readycondition, the home features two generous bedrooms and 1.5 bathrooms. Enjoy a separate laundry room with a door to reduce noise, directgarage access, and driveway parking for a second vehicle.Start your mornings with coffee on the spacious, sunlit terrace, and appreciate theabundance of natural light throughout. Located just a fve-minute drive to Costco, restaurants, and entertainment, with quick highway accessnearby.Come and experience this bright and modern home. Vacant occupancy in August. The only rental item is the hot water tank. No association fee. (id:39840)
6970 Mccordick Road
Ottawa, Ontario
Just 25 minutes from the heart of Ottawa, this stunning custom-built log home offers the perfect blend of rustic charm, modern updates, and serene living. Built with care and craftsmanship by the owners themselves in 2004, this bungalow has a rich history and timeless character, making it truly unique. 3 spacious bedrooms on the main level and 1 bedroom in the fully finished basement, this home is ideal for families of all sizes. The primary suite is a private retreat, with a remodeled 5-pc ensuite (2023) and a large walk-in closet. Enjoy direct access to the sunroom, a big, bright, and airy space, perfect for entertaining. From the sunroom, step onto the 2-year-old deck, complete with a hot tub, and take in the breathtaking views of the lush 1-acre property. The kitchen, also remodeled in 2023, boasts custom cabinetry and modern finishes. The living areas benefit from the acoustics and warmth of a log home, which also provides natural insulation, reduced off-gassing, and incredible energy efficiency. Outdoor living is delightful with a newly updated front porch (2025) and a five-year-old organic above-ground garden, designed by the owners. The property features 2 pear trees, 2 apple trees, 2 crabapple trees, a multi-apple tree, and a multi-plum tree. A unique feature of this property is the historical rock walls along the back and side, dating back to the 1800s. For additional storage and utility, the back of the property includes a garden shed with its own electrical panel and heater. The oversized double-car garage adds convenience, and the home's design emphasizes flow and comfort. Owning a log home comes with its inherent benefits, including superior soundproofing, a healthier indoor air quality thanks to the natural materials, and unmatched aesthetic/curb appeal. Hydro is wired for a generator (Generator Not Included). Don't miss the opportunity to own a one-of-a-kind log home with a rich history and modern updates. (id:39840)
2459 Esprit Drive
Ottawa, Ontario
Nestled in the heart of Orléans, this exquisite single-family home is a perfect blend of luxury, comfort, and convenience, meticulously maintained to surpass even model-home standards. The main level features a versatile office/den or spare bedroom, while gleaming hardwood floors flow seamlessly throughout the main and upper levels, complemented by a stylish hardwood staircase. The gourmet kitchen boasts ample cabinetry, sleek stone countertops, and premium stainless steel appliances, ideal for both everyday living and entertaining. The finished lower level presents a dynamic space for a home office, recreation room, or fitness area, complete with a convenient three-piece bathroom. Enjoy ultimate privacy with no rear neighbors, backing onto tranquil greenspace, along with an extended interlock driveway accommodating three vehicles. Situated in a prime location, this home is steps from top-rated schools, OC Transpo routes, shopping at Place dOrléans, gourmet grocers like Farm Boy and Loblaws, and scenic parks such as Petrie Island. Turnkey and impeccably presented, a rare opportunity to own a sophisticated retreat in one of Orléans most desirable neighborhoods. (id:39840)
67 Pinhey Street
Ottawa, Ontario
This is no standard triplex! The homes exterior sets it apart from most other designs in the neighbourhood. This light-filled triplex was constructed in 2014. Massive garage is fully insulated, heated & can be used as a workshop year-round. The main portion of the building is a spectacular 1200 sq ft, two-level living space. Great for owner-occupier. There is also a separate one-bedroom unit on the ground floor, as well as another one bedroom basement suite. This beautifully designed triplex offers versatile options, such as multigenerational living, an owner occupant seeking to Airbnb the other units or for 3 young professionals to purchase together & have their private residences. The 2 level unit is an elegant, refined space filled with pine floors, natural wood finishes & light colours. Open concept living/dining/kitchen is a sunny oasis with two-storey window facing west. Incredible outdoor yard/patio off the living room is a highlight. Built out over the expansive garage, featuring decks, astroturf area, greenery, etc. Upper level has the primary bedroom leading to a spacious deck. Ensuite bathroom features freestanding tub, glass shower, concrete sink & powder room for privacy. Additional den/office bedroom overlooking the main level. Built-in speakers inside & out. Currently rented for $4200/month all inclusive until mid November. First floor unit is a spacious 1 bedroom w/ full bath, white kitchen, office nook & oversized patio doors to front deck. Rented since 2018, $1875 + utilities. Lower level unit is a 1 bedroom with built-in desk, 3 piece bath & radiant floor heat. Rented for $1500 + utilities. Washer/dryer in each unit. Quartz counters. Separate heating, ventilating & air conditioning systems. Hot water on-demand. Landlord only pays water. Quality construction with pride of ownership. Walk to all that Hintonburg/Wellington Village has to offer! Minutes to downtown, Lebreton Flats, Little Italy & the Ottawa River. 24 hrs notice for showings/offers. (id:39840)
495 St Patrick Street
Ottawa, Ontario
Stop the Car! Discover the charm of this century old semi-detached, two story home just a minutes walk to the Rideau River & Bordeleau Park. Enjoy the outdoor spaces with a children's playground and tennis courts, imagine a stroll along the river. This property features an eat-in kitchen, formal dining and living rooms with terrific natural light. Upstairs are 3 spacious bedrooms and a 4 pc bathroom. The covered back deck offers a tranquil outdoor retreat, plus a personal PARING SPACE RIGHT AT YOUR BACK DOOR! Unfinished basement provides a ton of storage. This home offers both riverside living and easy access to Ottawa's vibrant city life. Note some updates: Furnace & Central Air 2020; Lead pipes replaced to city pipes 2020; Back deck 2017; All furniture included in sale. as is. Flooring: Laminate, Flooring: Carpet Wall To Wall **EXTRAS** Furniture available (id:39840)
1022 Bridge Street
Ottawa, Ontario
Welcome to this stunning Victorian-style home nestled on an impressive 290-foot wide lot in the heart of Manotick. Renovated by award-winning builder Urbano.Design, this home offers spacious, open-concept living areas, a beautifully landscaped backyard, and versatile outdoor and indoor space full of potential. Whether you're looking to entertain, relax, or create your dream home, the possibilities here are endless. Ideally located just steps from the Rideau River, the charming shops of the Village, and a variety of trendy restaurants, you'll have everything you need within reach. This is a rare opportunity to own a piece of history in one of Manoticks most sought-after neighbourhoods. Recent 2025 upgrades include new vinyl flooring on the main level, plush carpeting upstairs, updated pot lights throughout, fresh drywall, and a full interior repaint providing a refreshed and move-in ready canvas for whatever you envision next. (id:39840)
206 - 65 Mill Street
Mississippi Mills, Ontario
700 sq. ft. suite in renovated building. Hardwood floors. Unique and modern one bedroom appt in the central area of downtown Almonte. 5 appliances. Heat pump (thus air conditioning). Walk to shops, post office, bakery, deli store, banking, butcher, restaurants, pubs, LCBO, the Beer store, library. Heritage brick walls, private 240 sq. ft. deck (to be installed) with view of Mississippi River and Riverwalk. Elevator being installed. Schedule B must accompany all offers. Currently tenanted, thus require 24 hours for all showings. Pets allowed. All appts thru listing realtor. (id:39840)
444 Aurora Street
Russell, Ontario
New 2025 single family home, beautiful 4 bedroom Vienna II model features a double car garage, main floor laundry, sunken front entrance complimented with ceramic tile, a huge open-concept kitchen with an oversize center island and walk-in pantry! Spacious family room with a beautiful gas fireplace, front study with French doors and a full closet! 4 bedrooms including a master bedroom with cathedral ceilings, huge walk in closet, with a roman tub and separate shower. Possibility of having the basement completed for an extra cost. *Please note that the pictures are from the same Model but from a different home with some added upgrades.* (id:39840)
391 Greenwood Avenue
Ottawa, Ontario
Welcome to this fully updated legal duplex with a permitted basement Secondary dwelling unit in the heart of Westboro of Ottawas most desirable neighbourhoods. Sitting on a wide 49' lot, this income-generating property features three spacious 2-bed/1-bath units, each with its own private driveway. With over $150K in recent renovations, including a luxury main-floor upgrade, excavated and structurally reinforced basement, and renovated second floor, this is a rare opportunity to own a low-maintenance, high-return asset. Steps from top schools, parks, trendy shops, westboro beach and transit, its ideal for savvy investors or multi-generational living. Fully tenanted with strong cash flow and a solid 5.2% cap rate, this is Westboro real estate done right. 2021 investments incl. luxuriously renovated Unit 1, improved entrance/common space, re-styled driveways & manicured grounds. Basement professionally excavated to increase ceiling height and reinforced with a structural buttress wall. All work completed with permits and inspections on file. Legal lower-level unit offers strong rental income potential, an excellent investment with lasting value. 2nd floor renovations (2024) new carpet on stairs ( 2024) electrical & plumbing (2023) , 3 new windows in the basement (2023). windows, roof )2019). Operionnal Surveillance system in the building ( 6 Cameras with DVR) included. shed included. Appealing cash flow, 3 meters; gas furnace, c/air, 2 hot water tanks, hardwood, vinyl windows throughout. Ideal for investors or seeking future multi-generational residence. All units currently tenanted. Shared coin laundry ( additional income ) Rents: Apt #1: $2250/m + hydro, Apt #2: 2150/m + hydro, Apt B: $2000/m . Exceptional opportunity in Ottawa's hottest neighbourhood! Set showing schedule +24hrs notice., Flooring: Hardwood, Flooring: Other (See Remarks) (id:39840)
6560 County Rd 17 Road
Alfred And Plantagenet, Ontario
This exquisite bungalow is a haven of comfort and luxury. Its open-concept main level features hardwood floors and large windows throughout. A cozy living room, elegant dining room and a chef's kitchen with s/s appliances and a sit-at peninsula create a welcoming atmosphere. Two well-appointed bedrooms and a renovated 4-piece bathroom offer relaxation and style. The primary bedroom boasts dual walk-in closets, a true retreat. A laundry room and oversized garage complete this level. The lower level showcases an in-law suite with an open concept design, including a living area, dining space and a spacious kitchen. A laundry room and 4-piece bathroom provide convenience, while a spacious bedroom with an oversized walk-in closet ensures comfort. Outside, enjoy a backyard oasis on the expansive 5.21-acre property. Entertain on the large deck with a gazebo, relax by the in-ground pool, or gather around the firepit with the privacy of no rear neighbors. (id:39840)
1328 Sunflower Private
Ottawa, Ontario
Bonus features, home is on a concrete Slab, Metal Sloped roof, Furnace and AC installed in 2022. On a quite circle, good views of nature. 15 minutes to the Rideau Centre in Ottawa. Property needs work reflected in the low price. Sold as is through the estate trusty, tenant requires 24 hours notice. Offers accepted with 24 hour irrevocable. (id:39840)
1996 County Rd 20 Road
North Glengarry, Ontario
A rare and unique opportunity awaits! This 160-year-old historic church, complete with a small on-site cemetery, is now available for purchase. Steeped in history and character, this one-of-a-kind property offers great potential for the right buyer with vision and expertise. The structure requires significant restoration and is being sold strictly as-is, where-is. Due to the nature of the building, buyers must be appropriately licensed by the Bereavement Authority of Ontario. This property is ideal for those looking to preserve a piece of local history, convert it into a private residence, event space, or specialty project, subject to zoning and permits. Serious inquiries only. Don't miss your chance to own a piece of the past and bring it back to life. Withholding offers until noon, August 29th 2025 (id:39840)
168 Hughes Street
Carleton Place, Ontario
Welcome to this delightful bungalow, perfectly blending comfort and style in a compact footprint. Step inside to discover a bright, open-concept kitchen, living, and dining area that creates a spacious, airy feel ideal for entertaining or relaxing at home. The kitchen features modern cabinetry, ample counter space, and a seamless flow into the living and dining zones, making everyday living a breeze. With cozy bedrooms, a functional layout, and plenty of natural light throughout, this home is a perfect fit for first-time buyers, downsizers, or anyone seeking low-maintenance living without sacrificing charm. Conveniently located near local shops, parks and schools in beautiful Carleton Place! Move-in ready, this freshly painted and updated bungalow boasts neutral decor, with 2 bedrooms located upstairs and 1 bedroom located downstairs as well as two full bathrooms; perfect for family and guests to stay comfortably. The basement of this home is truly a gem, featuring a rec room that is spacious and includes full bath, laundry room as well as additional utility room.The possibilities are endless! Welcome Home! (id:39840)
503 - 3105 Carling Avenue
Ottawa, Ontario
Bright, spacious, and full of potential this 1-bed, 2-bath condo in Ottawas west end offers a smart layout and a chance to make it your own. The living space is open and welcoming, with oversized sliding doors that lead to your private balcony and fill the unit with natural light.The kitchen wraps around three walls, offering tons of counter space and storage. The bedroom is oversized with a large closet and a marble-finished ensuite featuring a soaker tub and gold hardware. Plus, theres a second bathroom for guests. Yes, some finishes could use a refresh (hello, original blue carpet!), but the bones are solid and a little vision could go a long way.The building is clean, quiet, and packed with perks: an indoor pool, gym, and study/work areas. You're close to Bayshore and Carlingwood, the Ottawa River, Andrew Haydon Park, and the future LRT extension. If you're looking for value, space, and a project you can personalize, this one is worth a closer look (id:39840)
1063 Island View Drive
Ottawa, Ontario
If quiet & serene living, with the convenience of all amenities just minutes from your front door, is what you are looking for, then look no further; you have found it right here! Sitting on a large lot, amongst a setting of mature trees and low maintenance perennial landscaping is a meticulously maintained 3+1 Bedroom & 3 bath single family home; loaded with modern upgrades. The open concept Main Level boasts abundant natural light from the expansive windows across the back of the home, NO CARPETS, in-floor heating in the Mud Room, Living Rm w/cozy wood burning fireplace, Laundry Rm, spacious Bedrooms, a Primary Bedroom w/2pc Ensuite and a large Kitchen with SS appliances & breakfast bar. The fully finished Basement features a large Rec Rm w/gas fireplace, a spacious Bedroom and 3pc Bath. Like outdoor enjoyment & entertaining? You can step outside to your private, landscaped backyard oasis; a two-tiered deck that overlooks a beautifully landscaped yard and can accommodate tons of seating for personal relaxation or entertaining family & friends. It won't take you long to unwind after a long day's work out here! As part of the Island View association you will have access to the Rideau River which includes a dock, boat launch, private beach and a large lot ~ ideal for hosting family/friend gatherings. Association fee $300/year Fee pays for taxes on the three lots. This must-see gem is move-in ready. Open the door and you're home! (id:39840)
1952 Fairbanks Avenue
Ottawa, Ontario
Nestled on a premium corner lot in the heart of Alta Vista sits this wonderful family home with a mid-century modern vibe featuring vaulted ceilings and an abundance of windows that bathe the home in natural light. The home features approx. 2,500 square feet of living space including 5 bedrooms, 2 full bathrooms, a living room with floor-to-ceiling stone wood-burning fireplace, a sunroom off the dining room, a finished basement with high ceilings and a 2-car garage. The fenced yard offers lovely mature landscaping and a patio off the sunroom. The home was extensively renovated in 2001-2002, taking the inside walls down to the studs, spray foam insulation was added to the exterior walls and in the ceiling. All the electrical was updated with copper wiring, a 200 amp electrical panel was installed and all the plumbing in the house was updated to copper. The kitchen and bathrooms were also renovated at this time. The outside of the home was dug down to the weeping tiles and the exterior was waterproofed on the west and south sides. The enclosed carport was converted into an oversized and insulated 2-car garage complete with an in-floor drainage system, new concrete floor and a widened staircase to the basement. Located just minutes to CHEO, the Ottawa Hospital, excellent schools, parks, trails, transit, shopping and just 10 minutes to downtown. 48 hour irrevocable on all offers. *Photos have been virtually staged.* (id:39840)
2 Bonnechere Drive
Ottawa, Ontario
Welcome home to 2 Bonnechere a rare gem in the heart of Bridlewood where space, style, and income potential collide on a stunning corner lot! This beautifully maintained home offers not just one, but two full living spaces, including a legal 2-bedroom secondary dwelling unit (SDU) with its own private walkout entrance, full kitchen, laundry, and hardwood floors, perfect for multi-generational living or serious rental income. Step inside the main home and you'll find hardwood floors throughout, fresh paint, and a thoughtful layout built for real life. Cozy up by the double-sided fireplace that connects the elegant living room and charming sitting room, or host unforgettable dinners in the formal dining room. The kitchen is a dream for any home chef, spacious and functional, with an abundance of cabinetry and generous prep space that makes cooking and gathering a joy. Upstairs, you'll find four spacious bedrooms, each with its own walk-in closet (yes, every single one!). The primary suite is a true retreat, featuring a large ensuite bath that invites relaxation at the end of the day. Fresh new carpet adds a soft touch underfoot throughout the upper level. Whether you're lounging by the pool or enjoying quiet time in one of the generous bedrooms, this home is designed to impress. But the real showstopper? Step outside to your private backyard oasis, a gorgeous in-ground pool surrounded by mature trees and plenty of space to entertain or unwind. With two full kitchens, two laundry rooms, and a 2-car garage, this home is bursting with versatility and charm in one of Kanata's most coveted neighborhoods. Don't miss your chance to own a move-in-ready home that offers both luxury and lifestyle, complete with a legal SDU, making it a smart investment as well. Don't miss out on this stunner with shopping, parks, schools, and recreation all nearby! Welcome to your dream corner of Bridlewood! (id:39840)
130 Cranesbill Road
Ottawa, Ontario
Listed at just $799,900, this is the kind of deal that makes you double-check the price and wonder how it's still available??! A newer 4-bedroom detached with a double garage, fully fenced PVC yard, and every upgrade buyers are chasing - this home brings the heat. No carpet here, just rich flooring throughout, pot lights, upgraded lighting, and a bright, open-concept main level that actually feels good to live in. The kitchen pulls no punches with bold quartz countertops, espresso cabinetry, a custom basketweave backsplash, stainless steel appliances, a proper pantry, and an oversized island thats hosted everything from pancake breakfasts to wine-fuelled gossip. The living room has a cozy gas fireplace, and theres a dining space that works whether you're ordering pizza or setting the table for 10. Upstairs, a hardwood staircase leads to four real bedrooms, a laundry room where it belongs (upstairs, obviously), and a primary suite with walk-in closet and a sleek, quartz-topped ensuite. Located near top-rated schools, walking trails, parks, and all the day-to-day must-haves, this home is offering serious value in a market where most listings can't compete. 24 hours irrevocable on all offers. **OPEN HOUSE THURSDAY 5-7!** (id:39840)
320 Fullerton Avenue
Ottawa, Ontario
The best deal! Large All brick bungalow with 3 bedroom, 2 bathrooms, large living room, newer windows, newer furnace, oak kitchen cabinets, finished lower level with recreation room, full bathroom, close to schools, shopping centers and all amenities! A great property to convert to a duplex or build a new building! tenant occupied, needs 24 hours and tenant prefers 6-8 pm showings! Call Now! (id:39840)
12992 #7 Highway
Lanark Highlands, Ontario
Prime 2.4-acre Building Lot on Highway #7 plus adjacent lot available! Build your dream home on this spacious, treed 2.4-acre lot with entrance already installed. Located just a short drive to Carleton Place or Perth and offering an easy commute to Ottawa, this property combines convenience with the beauty of nature. Choose your building sites surrounded by mature trees and enjoy wildlife right at your doorstep. Bonus: The adjacent 2.5-acre lot is also for sale which would be perfect for extended family, investment, or added privacy. A rare opportunity to own one or both lots in a growing and sought-after area! (id:39840)
416 Dibble Street E
Prescott, Ontario
This charmer is beautifully located across from the historic Fort Wellington with views of the St Lawrence River from the front porch! A side entry opens to a new bright oversized kitchen, with an abundance of white cabinetry & tasteful countertops! A cheery and bright living/dining area featuring original hardwood floors located just off the kitchen. A woodstove perfectly located in this living space will be appreciated on those cold winter nights! Enjoy the convenience of main-floor laundry, with space to add a 2pc bathroom and extra storage. The front entrance opens to an original wood staircase leading to 3 bedrooms - one being a perfect office/den and a 4pc bathroom recently updated. The second level has been brought back to the studs, adding insulation & drywall, and updated laminate flooring. The property boasts a deep fenced lot and an oversized detached garage, heated, insulated & electrical; great workshop! Character & charm were maintained with the updates and now this sweet home is ready for a new owner to take it to the next level. The wonderful location is just the beginning of what this home and property has to offer. (id:39840)
301 Drumlish Lane
Ottawa, Ontario
Charming 3-Bedroom, 3-Bathroom Townhome in Sought-After Quinns Pointe, Barrhaven! Welcome to this beautifully maintained townhome nestled in a quiet, family-friendly neighborhood. This home features 3 spacious bedrooms, 3 bathrooms, and a finished basement, perfect for growing families or first-time buyers. The main floor is flooded with natural light and offers an inviting open-concept layout that includes a dining area, a bright living room, and a modern kitchen with stainless steel appliances. Upstairs, you'll find a generous primary bedroom with a walk-in closet and private ensuite, along with two additional bedrooms, a full bathroom, and the convenience of second-floor laundry. The finished lower level boasts a large recreation room and ample storage space. Located on a quiet street just steps from a park, this home is close to schools, a recreation center, and the Stonebridge Golf Course. Don't miss this incredible opportunity book your private viewing today! (id:39840)
2158 Westbourne Avenue
Ottawa, Ontario
Welcome to this classic full-brick bungalow in the highly desirable neighbourhood of Glabar Park - just minutes from Westboro's many amenities, top-rated schools, Carlingwood Shopping Centre, parks, and transit options. Nestled on a 50' x 100' lot and surrounded by mature trees, the fully fenced backyard offers privacy and ample space for outdoor enjoyment. Inside, you'll find a bright open-concept living and dining area with hardwood floors and a cozy gas fireplace, a renovated kitchen (2020) is beautifully appointed with granite counter tops, warm toned cabinets and stainless steel appliances. Three generously sized bedrooms with hardwood floors and flooded with natural light, and a full bathroom complete the main level. The finished lower level features a spacious additional bedroom with plush carpeting, large rec-room, a second full bathroom, and recently updated laundry room - ideal for extended family or guests. A convenient separate entrance to the lower level allows potential for secondary dwelling unit. Additional updates include: Roof - 2021, Furnace - 2006, A/C - July 2025, Windows ~ 2010, Dishwasher - 2025, AC - July 2025, House Professionally Repainted - 2025, Kitchen Reno - 2020, Carpets - 2021. *Some images have been virtually staged. (id:39840)
18 Maxton Private
Ottawa, Ontario
This beautifully maintained 1,780 sq. ft. freehold townhome offers an exceptional blend of space, style, and convenience, featuring a bright open-concept layout with a 416 sq. ft. finished walk-out basement. The spacious primary bedroom includes a luxurious 4-piece ensuite and dual walk-in closets, while the updated kitchen provides ample counter space and opens to a balcony overlooking a private courtyard-style backyard. Hardwood floors grace the main level, complemented by a cozy family room with a gas fireplace. Ideally situated on a quiet street, this home is steps from top schools, CSIS & CSEC, light rail transit, Gloucester Centre, Montfort Hospital, and parks. $805/year common fees covering snow removal, visitor parking, and common elements, this home is as low-maintenance as it is desirable. Don't miss this rare opportunity for refined living in a sought-after location! (id:39840)
18 Wellington Street W
Sault Ste Marie, Ontario
Incredible opportunity to own this well-maintained, all-brick 5-unit purpose-built apartment building, perfectly positioned at the base of North Street and just steps from the waterfront, scenic boardwalk, shopping plazas, and a wide range of amenities. This income-generating property features 3 spacious two-bedroom units and 2 one-bedroom units, with immediate potential for rental upside. Additional income is boosted by a coin-operated washer and dryer. A large paved parking lot offers plenty of tenant parking. Recent updates include a brand new high-efficiency gas furnace, fresh paint, updated trim, and more in several units. The basement offers a wide open layout with abundant space, ideal for additional paid tenant storage or future development opportunities. (id:39840)
80 Portland Drive
Cornwall, Ontario
*House Under Construction*. Investor-Friendly Semi-Detached Duplex Designed for Maximum Rental Income. Expected Rental Upper unit - $2200 plus Utilities & Lower unit $2000 plus utilities. Large Semi-Detach Raised Bungalow with Main Floor is Approx. 1300sqft has 2 bedroom & 2 Full Bath, Open concept Kitchen, Engineered Hardwood flooring, Laundryroom,1 car Garage Parking and 1 Driveway parking. Lower Level walkout Basement has Separate entrance, large windows and identical floor plan as Main unit, Approx. 1300Sqft, 2 bed & 2 bath, 1 Kitchen, Laundry room, Premium waterproof Vinyl Flooring, 1Driveway Parking. Both units will have Separate Civic Address, Separate Utility Meters and bills, Separate AC & Furnace, Separate tankless water heater. Other Feature include Quartz Countertop in kitchen and Bathrooms, Hardwood stairs. Builder will provide Eavestrough, Paved driveway, Sodded front and backyard, Pressure treated deck, All plumbing & electrical fixtures. Flexible closing. Photos are from similar property built by same builder. (id:39840)
406 Provence Avenue
Russell, Ontario
Welcome to this stunning single-family 3+1 bed, 4 bath home nestled in the heart of Embrun! This beautifully upgraded Melrose model offers a seamless blend of modern design and everyday comfort. Step inside to discover an open and airy main floor featuring rich hardwood flooring and an abundance of natural light. The chef-inspired kitchen is a true highlight, showcasing sleek quartz countertops, a spacious pantry, and a charming breakfast nook complete with a custom coffee station. The adjacent living area is warm and inviting, centred around a striking stone wall with gas fireplace, ideal for cozy evenings. Upstairs, you'll find three generously sized bedrooms, each with its own walk-in closet. The luxurious primary suite offers a spa-like retreat with a double vanity, walk-in glass shower, and soaker tub. A convenient second-floor laundry room and an additional full bathroom complete the upper level. The fully finished basement expands your living space with a large family room, an additional bedroom, a full 3-piece bathroom, and storage/utility room. Step outside to an oversized backyard oasis featuring a spacious stone patio with a gazebo and an above-ground pool, perfect for entertaining or relaxing on warm summer days! (id:39840)
105 Riverside Drive
Greater Sudbury, Ontario
Welcome to The Riverdale A Turnkey 5-Plex Investment Opportunity in the Heart of Sudbury! This charming and well-maintained property features five spacious 2-bedroom units, each thoughtfully updated with modern kitchens, refreshed washrooms, new paint, and beautiful hardwood flooring throughout. All units offer a walkout porch in the back, adding extra outdoor living space. With four out of five units currently rented at market rates (Unit 1: $1750, Unit 2: $1000, Unit 3: $1850, Unit 4: $1800, Unit 5: $1850), this property delivers strong and reliable cash flow. Each unit has its own hydro meter, with tenants responsible for their own hydro making this a hassle-free, cost-efficient investment. The Riverdale is the perfect blend of character, comfort, and income potential. (id:39840)
43 Cambridge Street
The Nation, Ontario
Built in 2022, $30K in upgrades and offered at a better price than a new construction! 43 Cambridge St is a stunning semi-detached home in the heart of Limoges! It offers a perfect blend of modern design and comfort. A beautiful and stylish home that features a bright and spacious open-concept layout with pot lights/modern lighting throughout the main floor, luxury wide plank laminate flooring, a gourmet kitchen with granite countertops, tons of cupboard space, large center island with reverse osmosis water dispenser, stainless steel appliances and a convenient walk-in pantry! The inviting foyer entrance has a massive double closet, beautiful tile work and access to the powder room and garage. On the second floor, you will find 3 spacious bedrooms, including a luxurious primary suite with a huge walk-in closet and a beautiful ensuite bathroom featuring a fully tiled walk-in shower and a double vanity for added convenience. The 2 additional good sized bedrooms, with double closets, share a full 3 pcs washroom. Conveniently located spacious second floor laundry room. Enjoy the private backyard with no rear neighbors, perfect for outdoor living and added privacy. This home also comes with zebra blinds and curtains throughout, providing stylish and adjustable light management. The basement is already drywalled and provides loads of possibilities for customization. Tons of extra storage in the basement. Fully insulated oversized single car garage with the possibility of building a mezzanine for added storage space. Located just minutes from all amenities Limoges has to offer! Easy access to Highway 417 and just minutes away from a vast array of shopping amenities in Casselman. Come and enjoy the suburban tranquility that this amazing affordable home has to offer! Don't wait, book your private showing right now! (id:39840)
612 Terravita Private
Ottawa, Ontario
OPEN HOUSE SUNDAY AUGUST 3RD, 2PM-4PM!! Beautiful 2+1 bedroom, 2.5 bath end unit in one of Ottawa's most convenient areas. Built in 2017, this home has a clean, modern feel with large windows that let in tons of natural sunlight. The main floor features an open layout with a stylish kitchen, complete with an island that's perfect for cooking or entertaining. Just off the kitchen, you'll find a balcony that's great for morning coffee or catching some fresh air. Upstairs, two spacious bedrooms, including a comfortable primary suite with its own full bathroom. Downstairs, the fully finished basement gives you extra living space for a rec room, another bedroom, office, or home gym. There's storage under the stairs, and the plumbing is already in place if you ever want to add a bathroom or shower. Outside, the fenced backyard is a private space with a lovely patio, garden, shed, and privacy walls, surrounded by trees to give you that peaceful, tucked-away feeling while still being close to everything. This home is just minutes away from South Keys Shopping Centre, grocery stores, gas stations, and restaurants. You're also super close to the LRT, major bus routes, and the airport, making commuting or travelling a breeze. Whether you're a first-time buyer, a small family, or someone looking to downsize without sacrificing space and light, this home checks all the boxes. (id:39840)
6772 Rocque Street
Ottawa, Ontario
Welcome to an exceptional opportunity in one of Ottawa's fastest-growing suburban communities. This expansive lot, ideally located steps away from HWY 174, future LRT stations, and Place D'Orléans; is zoned I1E and offers tremendous potential for redevelopment. The property currently features a solid, well-maintained 2-bedroom bungalow, with main floor rented, and a vacant full basement with kitchen and bathroom set up as a second unit, ideal for rental income or living on-site during planning and development phases. The lot is deep, 3 side open, end of street, and flat, perfect for builders, investors, or savvy homeowners looking to capitalize on the area's booming demand. (id:39840)
1410 Du Golf Road
Clarence-Rockland, Ontario
Tired of the noise of the city? Craving privacy and tranquility at the end of the day? This charming bungalow awaits. recently built and nestled on approx 16.82 acre lot with it's own private pond- you will love how far you are from your neighbours here! With a modern layout, this open-concept space has high ceilings, huge windows, and a magnificent stone accent wall surrounding the propane fireplace. The kitchen is complete with quartz counters + quartz island breakfast bar. There's 2 bedrooms on the main floor plus a full bathroom complete with custom finishings. Patio door access to the deck which over looks the incredibly private back yard and a view of the pond. The lower level has High ceilings and large windows! The large recreation room is a huge bonus, and may be converted to a 3rd bedroom! Living in the country, you need space for all your toys- the oversized, detached single garage is perfect for this Want privacy- check. Want nothing to do but move in and enjoy- check. Room for your family to grow? check- so come and check out this cute bungalow today. Sold Under Power of Sale, Sold as is Where is. Seller does not warranty any aspects of Property, including to and not limited to: sizes, taxes, or condition. (id:39840)
64 Lyndale Avenue
Ottawa, Ontario
Exceptional LAND DEVELOPMENT OPPORTUNITY just steps from Parkdale Avenue in the heart of Ottawa's Mechanicsville neighborhood within walking distance to LRT and Tunney's Pasture. The property includes three units: a 1-bedroom and 2-bedroom (both currently tenanted), and a spacious 3-bedroom unit that is currently vacant perfect for owner occupancy or strategic upgrades. Situated on an oversized 5,000+ sq ft lot, the property is currently zoned R4, with a proposed by-law amendment to N4B, offering significant redevelopment and intensification potential. A city-owned laneway runs along the side of the property, providing rare secondary access ideal for future expansion or site redesign. Additional highlights include two large detached garage units with strong conversion potential (studio, additional unit, or storage), and ample surface parking to comfortably accommodate tenants. With strong upside in rental income and the flexibility to add more units or repurpose existing structures, this property is a prime opportunity for developers, investors, or visionaries seeking value in one of Ottawa's most walkable and desirable communities. ** 48 hours notice required on all showings of tenanted units **** (id:39840)
64 Lyndale Avenue
Ottawa, Ontario
Exceptional opportunity to own a legal triplex just steps from Parkdale Avenue in the heart of Ottawa's Mechanicsville neighborhood within walking distance to LRT and Tunney's Pasture. The property includes three units: a 1-bedroom and 2-bedroom (both currently tenanted), and a spacious 3-bedroom unit that is currently vacant perfect for owner occupancy or strategic upgrades. Situated on an oversized 5,000+ sq ft lot, the property is currently zoned R4, with a proposed by-law amendment to N4B, offering significant redevelopment and intensification potential. A city-owned laneway runs along the side of the property, providing rare secondary access ideal for future expansion or site redesign. Additional highlights include two large detached garage units with strong conversion potential (studio, additional unit, or storage), and ample surface parking to comfortably accommodate tenants. With strong upside in rental income and the flexibility to add more units or repurpose existing structures, this property is a prime opportunity for developers, investors, or visionaries seeking value in one of Ottawa's most walkable and desirable communities. ** 48 hours notice required on all showings of tenanted units **** (id:39840)
209 Halyard Way
Ottawa, Ontario
Located in one of Ottawas most sought-after communities, this beautifully maintained end-unit townhome built by Minto in 2016 offers the perfect blend of comfort, style, and natural light. South-facing and set on a quiet street, this home enjoys abundant sunshine throughout the day. As an end unit, it benefits from extra side windows that brighten every level and enhance privacy. The main floor showcases hardwood flooring, pot lights, upgraded lighting, and an open-concept layout ideal for modern living. The central kitchen includes a functional island, perfect for everyday meals and casual gatherings, while the living and dining areas offer a welcoming and spacious atmosphere. A curved staircase with a window adds architectural charm and draws light into the center of the home. Upstairs, youll find three generously sized bedrooms, and two full bathrooms, including a spacious primary suite with a walk-in closet and bright ensuite. The fully finished basement provides additional living space ideal for a family room, home gym, or play area. The south facing backyard is fully fenced. Just minutes from top-ranked schools, parks, Tanger Outlets, the Canadian Tire Centre, and major roads and transit options, this move-in-ready home delivers exceptional value. Whether youre a first-time buyer, growing family, or investor, dont miss this rare opportunity to own a well-upgraded home in a prime location. Schedule your private showing today! (id:39840)
39 Trotters Lane
Rideau Lakes, Ontario
Nestled in a scenic setting with captivating views of the Rideau Waterway and Westport Mountain, this bungalow offers the perfect blend of comfort, functionality, and style. With four spacious bedrooms and three full bathrooms, this home is thoughtfully designed to accommodate family living while also providing an ideal space for entertaining. The open-concept main level welcomes you with a warm, inviting living room featuring gleaming hardwood floors and a striking wooden vaulted ceiling. The adjoining dining area offers generous space for gatherings, while the well-appointed kitchen is a dream come true with an abundance of hardwood cabinetry, expansive countertops. The primary bedroom features its own private ensuite, while a second bedroom and full bath complete the main floor. The fully finished lower level expands the living space with two additional bedrooms, a full bathroom, and a cozy family room perfect for movie nights or relaxed evenings at home. Outdoors, the property continues to impress landscaped grounds, vibrant flower beds, a charming verandah, and multiple outdoor living areas including a stylish patio, and an informal sunroom for year-round enjoyment. An attached 1 1/2 -car garage adds convenience, while an on-demand generator provides peace of mind. Association fees cover road maintenance, ensuring effortless access year-round. This is a home where comfort, charm, and quality come together. (id:39840)
564 Aberfoyle Circle
Ottawa, Ontario
Upgrades galore! This 3 bedroom, 3 bathroom townhome is COMPLETELY RENOVATED and backs onto a park- NO REAR NEIGHBOURS! The main floor welcomes you with a large foyer, a living room adjacent to a spacious dining room, and a MODERN KITCHEN with BRAND NEW APPLIANCES.The private backyard has a new fence, a park view, and access to GREEN SPACE (Somerton Park) right from your yard.On the second level, you will find three SPACIOUS BEDROOMS and two full bathrooms. The large Primary Bedroom features double doors, a bright walk-in closet, and a spa-like ENSUITE. The two additional bedrooms have large closets and a view of the park.The lower level offers a FINISHED BASEMENT providing the ideal space for a home office, gym, or entertainment area.The home is perfectly located in KANATA NORTH, walking distance to schools, public transit, golfing, shops, high-tech companies, and businesses. Roof (2024), Air Conditioner (2018). Also features new flooring, new paint, updated fixtures and trim, new vanities. Move in and enjoy! This home wont last long! (id:39840)
345 Kintyre Private
Ottawa, Ontario
Welcome to 345 Kintyre Private, a beautifully renovated 2-storey townhome nestled in the heart of Carleton Square, one of Ottawas most vibrant and family-friendly communities. Thoughtfully updated with over $50,000 in upgrades, this stylish and move-in-ready home offers exceptional value for first-time buyers, young families, or anyone looking for a turn-key property with modern finishes and everyday conveniences. Step into a bright and welcoming main floor featuring brand new tile flooring and an inviting open-concept living and dining space, perfect for both entertaining and relaxing. The standout feature is the completely redesigned kitchen, showcasing sleek cabinetry, new countertops, and a full suite of stainless steel appliances. French patio doors off the eat-in area lead to a private, fenced backyard - ideal for summer BBQs, kids at play, or quiet evenings outdoors.Upstairs, you'll find three generously sized bedrooms, each with ample closet space and large windows that fill the rooms with natural light. The renovated full bathroom offers a fresh, contemporary feel with tasteful finishes. The fully finished lower level provides excellent versatility, perfect for a rec room, home office, gym, or media space. The practical laundry room completes this floor. You'll also enjoy the convenience of a dedicated surface parking spot right near your front door. As part of a well-managed condo community, residents enjoy access to an outdoor pool and children's play area, all while benefiting from low-maintenance living with condo fees that include water and building insurance. Located just minutes from Mooneys Bay, the Rideau Canal, parks, schools, shopping, transit, and the 417, this home is the total package. Dont miss your chance to own a fully upgraded home in a prime central location. Book your private showing today! (id:39840)
4964 Opeongo Road
Ottawa, Ontario
This is really something special. Beautiful design, chic and yet somehow still warm.Beautiful open concept living space on the main level. Primary suite on the second level has a walk in closet and lux ensuite bath. Downstairs is a second bedroom, den, and family room with a walkout to the water. Awesome views, cantilevered dock. Crown Point is an amazing neighbourhood - so private and so friendly. This is your next step to the Art of Living (id:39840)
6020 Longleaf Drive
Ottawa, Ontario
Exclusive property in an exclusive area of Orleans... Chapel hill! This is an ideal family area, where schools are Highly-ranked, parks galore and close to shopping, bus transit and roads leading to downtown Ottawa. This 3 bedrm, 2.5 bathrm (including Ensuite bathrm) is located across from Le Prélude Public Elementary which is highly rated. Walk your child to school in 1 min! The exterior of this home is UNIQUE with interlock patio in the front for guests and to say hi to the neighbors and extra interlock for parking. Park up to 6 cars on this lot, or your cars and a boat, trailer, etc. The backyard is spacious with no grass, and little to no maintenance through the summer/spring. Gleaming modern hardwood floors on the mainfloor and some upstairs as well! Only a little carpet in certain rooms. KTICHEN is BRIGHT, HUGE and open with mobile island. FAMILY ROOM and LIVING ROOM on main floor. REC ROOM in the basement. Great for a growing family or mature family. Freshly painted, nice and bright. BACKYARD has a large deck and stones instead of grass. This is a RARE property to find so congratulations! Book a viewing today! (id:39840)
512 Elm Park Avenue
Ottawa, Ontario
Welcome to this impressive two-storey residence offering over 3,400 sq. ft. of above-grade living space, plus an additional 1,200 sq. ft. in a professionally finished basement. Thoughtfully designed with comfort, style, and functionality, every detail has been carefully curated for modern family living.The main floor boasts a bright, open-concept layout, highlighted by soaring 18-ft ceilings in the living room, custom window coverings, and designer lighting. Entertain with ease in the elegant formal dining room, stay productive in the private home office, and enjoy everyday moments in the expansive kitchenfeaturing a generous island and seamless flow into the eating area, cozy family room, and sun-filled solarium. Upstairs, the luxurious primary suite features dual walk-in closets and a spa-inspired 5-piece ensuite. Three additional bedrooms, a full bathroom, a spacious loft, and a convenient laundry room with a stainless-steel sink offer exceptional functionality for the whole family.The fully finished basement adds remarkable versatility, complete with dry-core sub flooring, a kitchenette, guest room, office, and a full bathroomideal for extended family, overnight guests, or a home-based business.Throughout the home, enjoy luxury hardwood and tile flooring, a custom staircase, and freshly painted neutral tones that elevate the overall design. Step outside into your private backyard oasis, featuring a stamped concrete patio and a charming gazebo perfect for relaxing or entertaining. The attached garage, expansive driveway, and professionally landscaped front yard with a stone walkway deliver impressive curb appeal. Ideally located near parks, top-rated schools, and recreation, this home offers the very best of indoor comfort and outdoor living. A rare opportunitythis exceptional home is a must-see! (id:39840)
1113 Tischart Crescent
Ottawa, Ontario
Open House Sunday July 27, 2-4 pm. Welcome to this beautifully maintained 3-Bedroom, 2.5-bath townhouse in a highly sought-after neighbourhood! A perfect home for families or professionals seeking modern comfort and convenience with over 1927 sq. ft. of living space. The open concept main floor features hardwood flooring, a generous living and dining area with large windows and plenty of natural light. The kitchen offers ample cabinet space, a functional layout, and a large countertop area for casual dining. Upstairs, the spacious primary suite includes a walk-in closet and a 3-piece ensuite. Two additional well-sized bedrooms share a full bath, and there's a convenient powder room on the main level for guests. The finished lower level features a cozy gas fireplace -- perfect for movie nights or a family retreat. Step outside to your private backyard oasis -- featuring a gorgeous deck and patio within a fully fenced yard, perfect for summer BBQs or relaxing evenings. The property is conveniently located in a quiet family friendly neighbourhood, close to parks, top-rated Secondary Schools (All Saint and Earl of March), great elementary schools and French schools, restaurants, grocery stores, coffee shop, transit, shopping, nature trails and bike trails. Update: Kitchen Faucet 2025, Front steps 2022, Deck 2021, Patio 2020, fence 2021, backyard river stone & sod 2021, Fridge 2020, Nest Thermostat 2021, Washer & Dryer 2018. A perfect blend of comfort, space, and location - this home is move-in ready! (id:39840)
22 Crimson Gate
Ottawa, Ontario
Welcome to this beautiful maintained home in the quiet, sought-after Greenboro neighbourhood.Just steps from the O-Train, with easy access to downtown, universities, Greenboro Library, sports fields, tennis courts, playgrounds, and trails,very close to the airport. Connected to its neighbour only at the garage, this home offers enhanced privacy and a detached-like feel. The second floor on the garage was added in 2022 and there's a door in the back of garage for added convenience. Inside, you'll find hardwood floors on the main level and a bright, south-facing galley kitchen with an eat-in bar. The dining room opens to a private deck and a fully fenced backyard with no rear neighbours, perennial gardens, gated access to parkland, and a hot tub (2016) with new cover and lift (2025).Upstairs features three spacious bedrooms, including a primary suite with double-sided walk-through closet. The finished basement offers a large rec room with new carpet (2025). Recent Updates:Luxury vinyl flooring upstairs (2024).Carpet on stairs & basement (2025, with transferable warranty).Updated bathrooms (2024).Fully renovated laundry room (2025).Fresh paint throughout Roof (2018) with transferable warranty.Extra attic insulation & window updates (2018) Open House: Saturday, August 2nd from 2--4 PM.This move-in-ready gem blends comfort, location, and thoughtful upgrades perfect for families, professionals, or investors. (id:39840)
712 Daytown Road
Rideau Lakes, Ontario
Welcome to this very unique home on Daytown Road! Currently it is divided as a 3 unit home. Unit 1 has a wide front porch with double doors, opening into a lower level living room with vaulted ceilings & a wood insert fireplace. To the right of this room you find a master with 3 piece ensuite. Up the stairs you have 2 additional bedrooms, and a full piece washroom. To the left you find a great size eat in kitchen, with a built in dishwasher & farm style sink with plenty of cupboards & drawers. You have access to the back yard through the patio doors to the newly created back deck. As you enter Unit 2 you will notice a laundry room - decent size kitchen with a nice size living room also with patio doors leading to the back yard. Up the stairs you will find a massive primary suite (propane fireplace) with a large, 4 piece washroom -Soaker tub, separate walk in shower, double sinks in that unit! The basement unit you entre around the back. This unit has been updated featuring 2 great size bedrooms, primary with a walk in closet. In addition there is a den off the kitchen which would be a perfect games room or separate office space. This unit also has a large eat in kitchen with a separate laundry area plus an undated 4 piece washroom! Updates include windows, & door (all expect 2 in the garage), bathrooms, shingles '25. BBQ propane hook up. Contact us today for a private showing! (24 hours notice required). (id:39840)
851 Reaume Street
Mississippi Mills, Ontario
Welcome to 851 Reaume Street, a bright and beautiful 45x108 lot bungalow designed for comfort and lifestyle. This 3+1 bedroom, 3 full bathroom home is perfect for families or those looking to downsize. It is move-in ready and features upgraded finishes throughout.The main floor offers three generously sized bedrooms, including a spacious primary suite with a large walk-in closet and a 3-piece ensuite with a step-in shower. A main-floor laundry is conveniently located just steps from the second bedroom. The beautiful open-concept kitchen, equipped with quartz countertops, a large island, a spacious pantry, and sizable storage, serves as the heart of the home, ideal for everything from weeknight dinners to weekend entertaining. The cozy living room, with its vaulted ceilings, provides the perfect space to relax and enjoy movie nights with the family.The 2022 fully finished basement offers a large recreation room, an additional bedroom, and another full bath, making it an ideal setup for guests, teens, or a home office. This home is situated in a quiet, family-friendly neighborhood, just minutes from parks, schools, the hospital, and Almonte's historic downtown.Additional features include a fence and deck installed in 2023. Front yard is done in 2023. Please note that a 24-hour irrevocable period is required on all offers. (id:39840)



