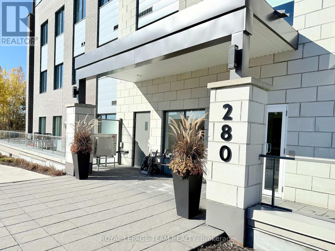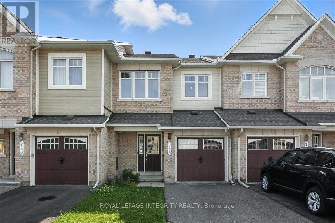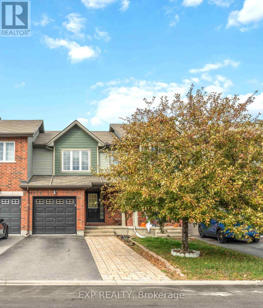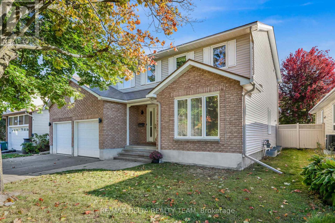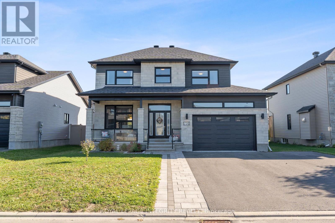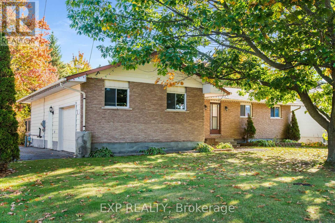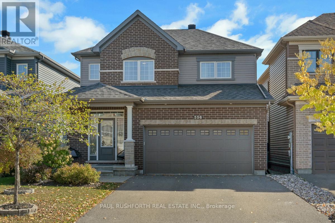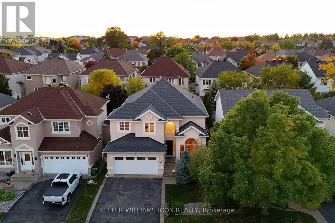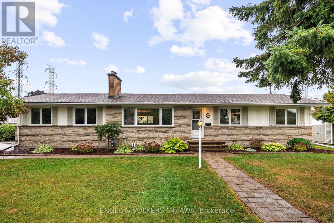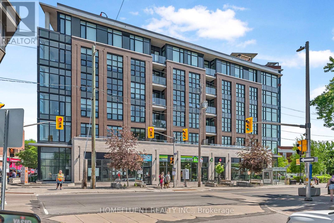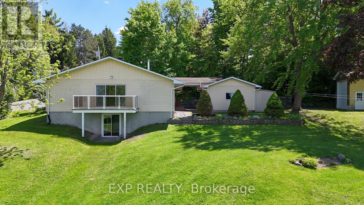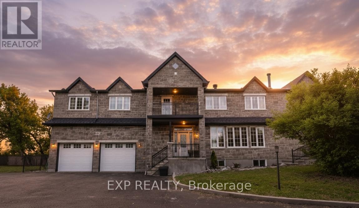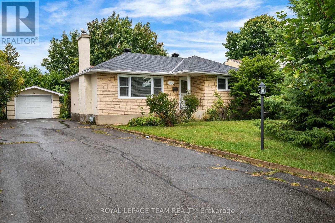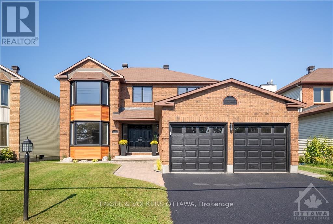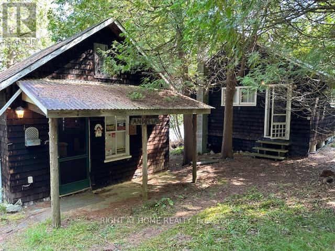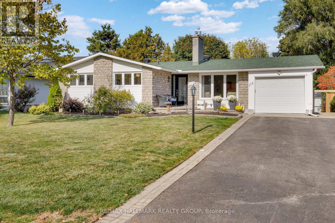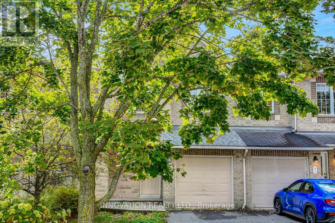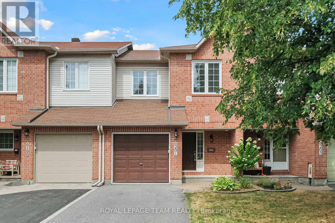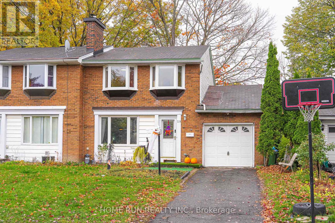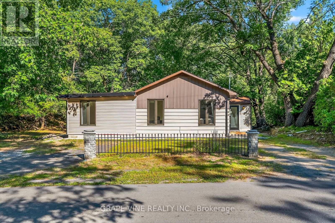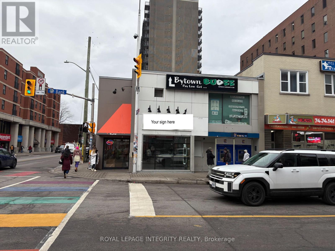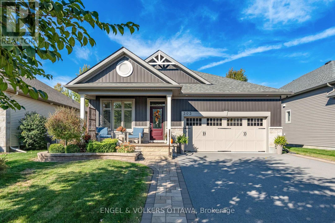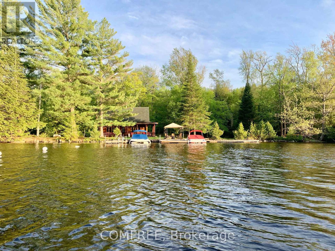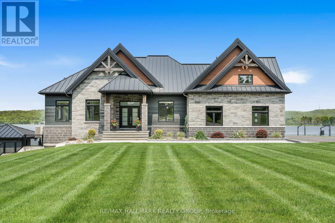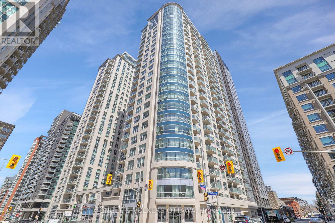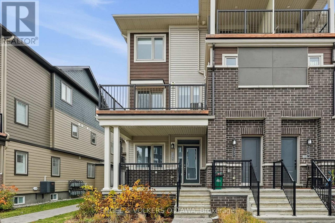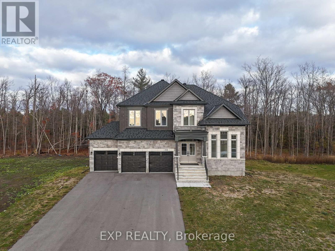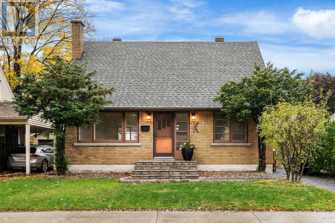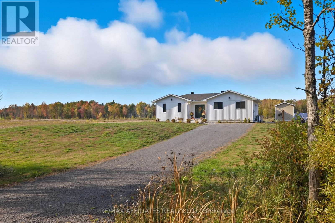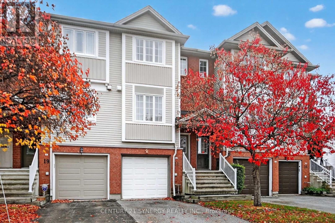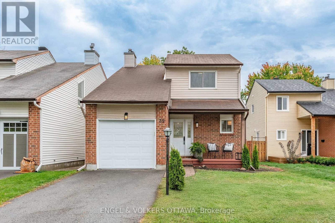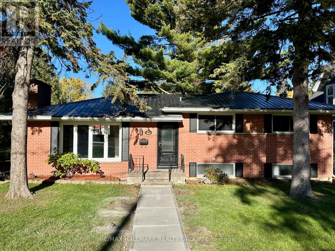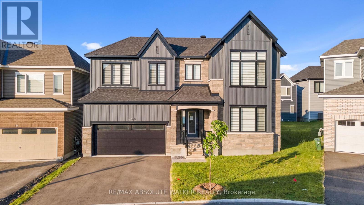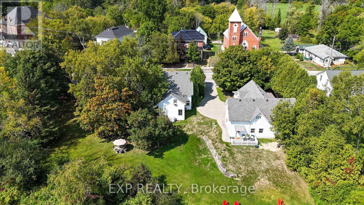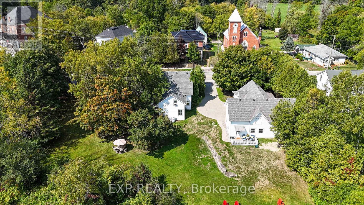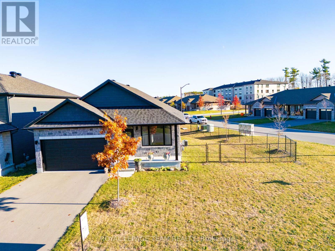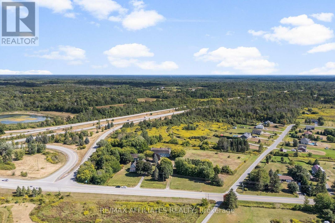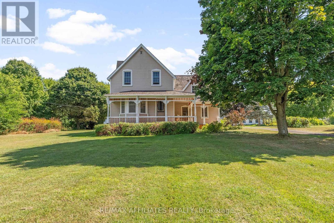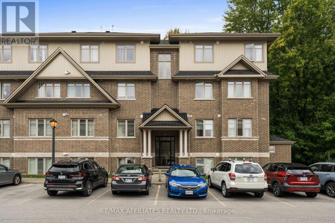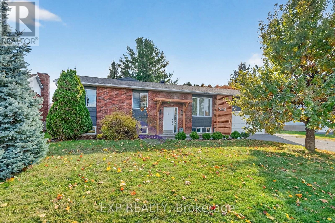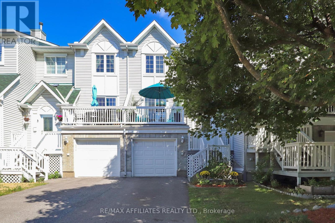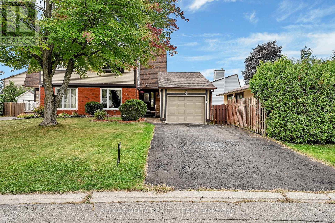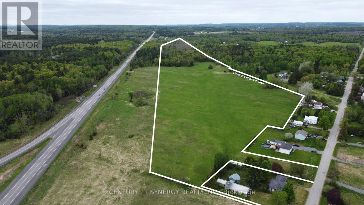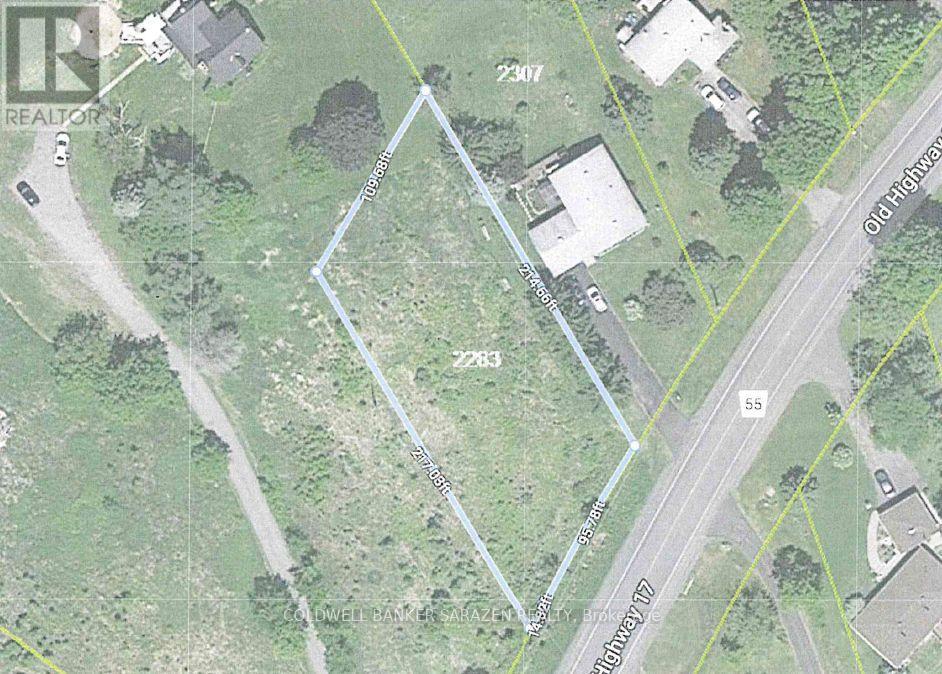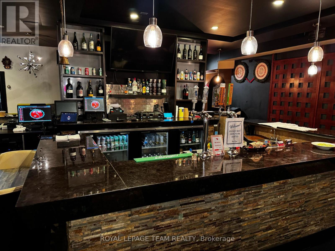105 - 280 Herzberg Road
Ottawa, Ontario
PARKING SPOT INCLUDED! Boutique Living with Breathtaking Views! Welcome to Serenity in Kanata North, where luxury & lifestyle meet convenience & affordability. This 1-bedroom + den ground-floor condo offers a rare opportunity to live in an oasis of natural beauty while being steps from the heart of Canadas tech hub. Ideal for investors, single professionals or those seeking a low maintenance sophisticated space. Ditch the commute & embrace a lifestyle where everything is within reach - walk to work at the worlds leading tech companies or enjoy a round at The Marshes Golf Club. With easy access to public transit, Tanger Outlets & Kanata Centrum's dining & entertainment, you're perfectly positioned to live, work & play - all without needing a vehicle! Inside, discover 5" luxury hardwood floors, quartz countertops, 9' smooth ceilings & in-suite laundry! Step outside to your spacious private patio, perfect for alfresco dining & lounging. Indulge in luxury amenities: sprawling rooftop patio w/ breathtaking golf course & lake views w/ the Gatineau Hills beyond, a fitness room & indoor bike storage. Explore bicycle pathways & winding hiking trails through NCC-protected forests, offering a perfect escape into nature right at your doorstep. Bonus: Comes w/ a storage locker, & water/sewer included in condo fee. Your serene escape awaits! (id:39840)
748 Morningstar Way
Ottawa, Ontario
Welcome to 748 Morningstar Way - a gorgeous and spacious 3-bedroom townhome nestled in the heart of the sought-after Trailsedge neighbourhood. Pull up the driveway large enough for 2 cars before entering the stylish front foyer with striking chevron pattern tile, access to the attached garage and convenient partial bathroom. Rich dark hardwood flooring spans the open-concept main level, seamlessly connecting the living, dining, and kitchen areas to create an ideal space for both daily living and entertaining. The classic white kitchen is bright and inviting, featuring ample counter space and cabinetry, stunning backsplash, cozy eating nook and is flooded with natural light from the patio doors leading to the fenced backyard. A sweeping curved staircase, also finished in dark hardwood, leads to the second floor. The spacious primary bedroom offers a peaceful retreat with a generous walk-in closet and a spa-inspired ensuite with a large vanity, soaker tub and separate shower. Two additional well-sized bedrooms and a full family bathroom provide plenty of space for a growing family or guests. The fully finished lower level adds exceptional living space, with a cozy family room anchored by a corner gas fireplace, a dedicated laundry area and a large dedicated storage room. This stylish and functional home offers comfort, space, and a welcoming community, making it ideal for those seeking modern living in a prime east-end location. This vibrant community is known for its family-friendly atmosphere, peaceful streets, and unbeatable access to nature trails, top-rated schools, parks, and the full range of amenities in Orleans, including shopping centres, restaurants, and recreation facilities. Whether commuting downtown or exploring the surrounding green spaces, this location offers the perfect blend of convenience and tranquility. Immediate possession available! Come see this one for yourself! (id:39840)
438 Haresfield Court
Ottawa, Ontario
Welcome to this beautifully maintained townhome ideally located on a quiet court in the heart of Riverside South. Tucked away on a private dead-end street, this home offers peace, privacy, and minimal traffic - perfect for families or anyone seeking a serene setting. The long driveway accommodates up to four vehicles in addition to the attached garage, providing plenty of parking for guests. Inside, you'll find hardwood flooring throughout the main level and a bright, open-concept living and dining area enhanced by a large picture window that fills the space with natural light. The kitchen overlooks the breakfast area and offers stainless steel appliances, ample cabinetry, and patio doors that open to a fully fenced backyard - ideal for outdoor dining or relaxing in a private setting. Upstairs, the home features three generous bedrooms, including a spacious primary suite complete with a large window, a walk-in closet, and a 4-piece ensuite. The main bathroom also features ceramic tile flooring. The finished lower level adds valuable living space with a cozy family room featuring a gas fireplace and elegant oak mantle - a perfect spot to unwind. There's also plenty of storage and utility space. Located in a sought-after, established community, this home is just moments from schools, parks, shopping, restaurants, and public transit. A wonderful opportunity to own a stylish and comfortable home in one of Riverside South's most desirable and private settings! (id:39840)
231 Squadron Crescent
Ottawa, Ontario
Get in early on this beautiful townhouse in this exclusive "Wateridge" neighbourhood! Gorgeous home with many upgrades, this house is a must see. Enjoy 2 large bed rooms with 2 bath close to the Ottawa River. Fully upgraded kitchen with quartz counter tops and stainless steel appliances. Extra large kitchen island fulfill your cooking dreams. Beautiful master ensuite with gigantic glass door shower and double sink vanity. A good size balcony give you some out door space to enjoy in the summer. This wonderful townhouse located in Rockliffe and minutes from down town, this community will become a premier neighbourhood in Ottawa in no time. (id:39840)
1657 Bottriell Way
Ottawa, Ontario
Beautiful 4-bedroom family home with a double car garage. This spacious layout offers a formal living and dining room, a sunken family room with hardwood flooring and wood burning fireplace, a bright eating area off the kitchen, and main-floor laundry. The partly finished basement provides extra living or storage space. Upstairs features 4 generous bedrooms, including a primary suite with walk-in closet and ensuite bath. No popcorn ceilings anywhere. Recent upgrades include: renovated kitchen, updated bathrooms, fresh paint throughout, and new carpet on stairs. Additional features: PVC fencing, pergola with hot tub, green house, lifetime metal roof with gutter shield. Walking distance to Ray Friel Centre, schools, shopping, restaurants, and easy access to Hwy 174. 24hr Irrevocable (id:39840)
156 Lyon Street
Russell, Ontario
This lovely home in Embrun sits on one of the biggest lots in the neighbourhood plenty of space to enjoy. The extra-long driveway offers space for six cars or an RV, with a 30-AMP outlet already in place. A welcoming interlock walkway leads to the front entrance and sets the tone for the care and quality throughout the home. Inside, you'll find high ceilings, hardwood floors, and plenty of natural light. The open-concept main floor is perfect for everyday living, with a kitchen that features smart appliances, a gas stove, granite counters, a walk-in pantry, and under-cabinet lighting that highlights the modern backsplash. Upstairs, the primary bedroom includes a large walk-in closet and an ensuite with double sinks, quartz counters, a soaker tub, and an oversized shower. Two additional bedrooms, a full bathroom, and a convenient second-floor laundry room complete this level. The recently finished basement adds great extra living space with a large recreation room, powder room, bonus den and durable luxury vinyl flooring throughout. The deep backyard offers plenty of room to enjoy, complete with a gas BBQ hookup. This warm, well-laid-out home in a great family-friendly Embrun neighbourhood is ready for you to move in and make memories. (id:39840)
1 Claude Street
The Nation, Ontario
Welcome to this spacious and versatile home, perfect for families or investors alike! Nestled on a huge corner lot in the family-friendly community of Limoges, this property offers comfort, space, and incredible potential. The main floor features a bright living room, a cozy family room, a dedicated dining area, and a full 4-piece bathroom. The kitchen provides plenty of cupboard space, making meal prep and entertaining a breeze. The primary bedroom includes its own ensuite for added comfort, and two additional bedrooms offer great flexibility for children, guests, or a home office.The fully finished basement is a fantastic bonus complete with its own kitchen, living room, a 4-piece bathroom, and three additional bedrooms. With a separate entrance from outside, its ideal for an in-law suite or the potential for an income-generating apartment. A huge garage with excellent height provides ample storage or workshop space, perfect for hobbyists or tradespeople. BONUS: Brand new natural gas boiler. Located just minutes from Calypso Theme Waterpark, the sports complex, Larose Forest, and plenty of local amenities, this home offers both convenience and a vibrant lifestyle.This solid, well-maintained property on a prime corner lot is ideal for multi-generational living or investment opportunities.Dont miss out on this incredible home book your private showing today! (id:39840)
921 Beckton Heights
Ottawa, Ontario
Intentional high level WOW selections throughout this OVER 3800 SQUARE FOOT home on the first & upper level only! OVER 4800 SF of FINISHED space n& 9 foot ceilings on EVERY floor! The lot is 131 ft DEEP & is OVER 100 ft across the back, talk about PREMIUM! No expense spared on the landscaping or OUTDOOR kitchen! This property has all the bells & whistles of a custom rural home but with the conveniences of suburban living making it in a class by its own!! CHEO DREAM home vibes inside as the same designer designed this home, an INCREDIBLY styled home! This 5-bedroom home offers an incredible floor plan, there are the traditional formal living & dining rooms PLUS a den & library on the main floor! The dining is formal but very cool as it offers open to above ceilings & a jaw dropping light fixture! The majority of the lighting in this home is from the luxury brand EUROFASE! The great room shares a 2-sided UPGRADED fireplace with the library that could be used as a 6th bedroom complete w FULL bath right beside it, perfect for in law suite! The DESLAURIER kitchen in an Angora colour is right out of a magazine, complete with actual Chef's Samsung Bespoke category appliances that are "smart & beautiful"! The primary bedroom offers a large walk-in closet & luxurious 5-piece ensuite! Bedroom 2 & 3 share a beautiful Jack & Jill bath that has 2 separate vanities!! 5 GOOD-sized bedrooms with WALK ins on the 2nd level is a very rare find! FULLY finished lower level complete with a custom FULL bathroom that is actually like a piece of art, all plumbing fixtures in this bathroom are from Baril! The NEVER-been-used "NEWage" outdoor kitchen offers a 36" natural gas grill, platinum dual side burners PLUS hot & cold-water connections to name a VERY few of the features! A home that is sure to surpass your expectations! (id:39840)
556 Genevriers Street
Ottawa, Ontario
Located in the heart of Avalon Encore, this beautifully maintained home showcases exceptional curb appeal and evident pride of ownership. Step through elegant decorative glass front door into a thoughtfully designed interior featuring hardwood and tile flooring throughout the main level, complemented by custom Hunter Douglas blinds on every window.The open-concept layout seamlessly connects the inviting great room highlighted by large picture windows and a cozy gas fireplace to the spacious & bright, modern eat-in kitchen. Here you'll find granite countertops, a tile backsplash, an oversized sink, and matching appliances for a clean, unified look. Upstairs, rich hardwood flooring (2022) continues throughout. The spacious primary bedroom offers a walk-in closet and a luxurious 4-piece ensuite complete with a glass shower and soaker tub. Two additional bedrooms, a full bathroom, and a convenient laundry area complete the upper level.The fully finished basement (2022) includes a family room and space for a gym or office space. Step outside to a fully fenced backyard featuring a generous 14' x 20' deck with a natural gas hookup, perfect for effortless entertaining. A true turn key! Do not miss. (id:39840)
10 Pondhollow Way
Ottawa, Ontario
Call a golf course community home, heres your opportunity to move into Stonebridge, one of Ottawas most sought-after upscale neighborhoods.This stunning residence, built by Cardel Homes, showcases timeless design and luxury living. From the moment you step inside, you'll be greeted by not just one, but two soaring open-to-above ceilings, creating a grand and welcoming atmosphere.The thoughtfully designed main floor features a private office, a bright open-concept kitchen with a walk-in pantry, and a convenient laundry room with direct access to the mudroommaking daily living seamless and efficient.Upstairs, youll find four spacious bedrooms and two bathrooms. The primary suite offers a luxurious five-piece ensuite and a custom walk-in closet, while three additional bedrooms provide comfort and flexibility for the whole family.The finished basement extends your living space with a private room, a full bathroom, and a wet bar perfect for guests or entertaining.Step outside to a west-facing backyard, surrounded by mature trees that offer both privacy and a peaceful setting for outdoor relaxation. Beyond the home, Stonebridge offers a lifestyle like no other lush green spaces, scenic trails, family-friendly parks, and top-ranked schools, all within an upscale community designed for modern living. Call today for a viewing. (id:39840)
20 Gary Avenue
Ottawa, Ontario
This beautifully updated bungalow in family-friendly Manordale is perfectly positioned for quick and easy access to different areas of the city. Set on a spacious corner lot and surrounded by mature trees, this home offers nearly 2,000 sq. ft. of total living across two levels. The main level features a bright and inviting layout, beginning with a generously sized living room highlighted by a full-height stone fireplace, recessed lighting, and a large picture window. The adjoining dining area is perfect for gatherings, while the renovated kitchen has sleek black cabinetry, quartz countertops, and stainless steel appliances. The three bedrooms on the main level include a well-sized primary suite with private access to a 2-piece ensuite as well as an updated shared bathroom with a walk-in glass shower just down the hall. The fully finished lower level has a spacious and well-lit recreation room thanks to recessed lighting throughout, making it ideal for a media setup, games room, or a home gym. A framed room with electrical would make for a great future bathroom, while the storage area with a workshop and laundry area adds to the home's versatility! Outdoors, a tall cedar hedge ensures privacy for the rear and side yards, offering plenty of space for gardening, entertaining, or play. Located on a quiet, tree-lined street, 20 Gary Avenue offers quick access to Merivale Road's shops, restaurants, and cafés, while also being near excellent schools, parks, and community centres. Easy access to Highway 417, Hunt Club Drive, and Woodroffe Ave ensures seamless commuting across the city. This move-in-ready home is your chance to live and invest in this spectacular community! Some photos have been virtually staged. (id:39840)
305 - 10 Rosemount Avenue
Ottawa, Ontario
Welcome to 10 Rosemount Avenue, where modern urban living meets small-community charm. This bright and beautifully maintained 1-bedroom, 1-bathroom condo offers the perfect opportunity to live in one of Ottawa's most vibrant neighbourhoods. The thoughtfully designed open-concept layout features a modern kitchen with stainless steel appliances, quartz countertops, and ample cabinet space ideal for both everyday living and entertaining. The spacious living and dining area is filled with natural light from oversized windows, creating a warm, welcoming atmosphere. Step outside onto your private balcony the perfect place to relax and enjoy your morning coffee or evening unwind. The bedroom is well-proportioned with generous closet space, while the sleek bathroom includes contemporary finishes and a walk-in glass shower. Located in a boutique mid-rise building with a strong community feel, you're just steps from Hintonburg's best cafes, restaurants, galleries, shops, and transit. Everything you need is right at your doorstep. Whether you're a first-time buyer, downsizer, or investor, this turnkey condo is a perfect place to call home in one of Ottawa's most desirable locations. (id:39840)
2577 Regional 174 Road
Ottawa, Ontario
Set on over 3 acres with 350 feet of private shoreline, this rare waterfront property offers unmatched privacy, panoramic views of the Ottawa River, and direct access to the water - all just 25 minutes from downtown. From sunrise to sunset, enjoy an ever-changing backdrop of the Gatineau Hills, the Quebec shoreline, and passing ferries drifting by. Inside, the main level features an open-concept layout with triple patio doors that bring in natural light and a convenient wet bar including a bar fridge at the entrance. A Pacific wood stove adds warmth to the living room, while the dining area is anchored by a gold-plated chandelier imported from Spain. The kitchen includes a central island, induction ceramic cooktop and built-in oven with a rear entry and main-floor laundry with a recent washer and dryer. Two bedrooms, a third room that can function as a den/office/guest bedroom, and a full bathroom with a therapeutic tub and heat lamp complete the main floor. The finished basement offers valuable space, including a large insulated music room, half bath, workshop, cedar closet, cold storage and walk out to the backyard oasis. Outside, mature trees, garden beds, and interlock patios create a peaceful, park-like setting. A dock can be installed, making it easy to enjoy kayaking, boating, or simply relaxing by the shoreline. The detached 18' x 32' insulated garage with oversized doors fits an RV or boat, while the single-car garage and two additional sheds provide ample storage. Recent updates include Leaf Filter eavestroughs (2019), a new hot water tank (2022), 40-year shingles (2010), and Verdun windows and doors with transferable 20-year warranties. Central air, central vacuum, electric heat, and a Cooligan water system with UV and reverse osmosis are all in place. Located minutes from Orleans and an easy drive to downtown, this property offers the best of both worlds - peaceful waterfront living with quick access to city amenities (some photos were virtually staged). (id:39840)
2754 Eagleson Road
Ottawa, Ontario
OPEN HOUSE NOV 16th 1PM - 3PM. Stop searching. The answer is 2754 Eagleson Road, a rare 5,700 sq. ft. legacy estate offering an unmatched lifestyle, just 12 minutes from Kanata's tech hub. This isn't just a home; it's two homes in one. The brilliant design includes a completely private, self-contained residence perfect for parents, in-laws, or an au pair, featuring its own full kitchen, laundry, and bathroom. This is multigenerational living without compromise.The main residence is an entertainer's dream, centred around a stunning chef's kitchen with a massive marble island and premium Miele appliances. Retreat to the expansive primary suite, your personal sanctuary with a five-star, spa-like ensuite. Outside, your private resort awaits with an above-ground pool, hot tub, and a cozy fire pit for year-round enjoyment. With a backup generator, you have total peace of mind, ensuring you're always in control. Key Features:6 Bedrooms | 4 Bathrooms5,700 sq. ft. of expertly designed space Fully independent second residence for ultimate flexibility Unbeatable 12-minute drive to Kanata Centrum & Tech Park Private backyard oasis with pool, hot tub & fire pit Dedicated main-floor office for modern work-life balance.This unique combination of scale, luxury, and dual-living functionality is an opportunity that won't last. It's more than a home; it's the future for your family. Book your private showing today. (id:39840)
31 Savuto Way Street
Ottawa, Ontario
Charming 2-Bedroom Home on a Spacious Lot in Crestview/Meadowlands. Welcome to this cozy and lovingly maintained 2-bedroom, 1-bathroom home, perfectly situated in the sought-after Crestview/Meadowlands neighborhood. Sitting on a generous 60 x 125 ft lot, this property offers endless potential for growing families, investors, or those looking to create their dream home. Step inside to find an updated kitchen, hardwood floors, and a bright living space filled with charm and character. The finished room in the basement adds flexibility, ideal as a third bedroom, home office, or playroom. Enjoy outdoor living on the deck overlooking a large backyard, perfect for entertaining, gardening, or even adding a pool. The detached garage offers extra storage or workspace, and the unfinished basement awaits your personal touch. Located in a quiet, family-friendly neighborhood close to schools, parks, shopping, restaurants, and with easy access to public transit and the Queensway (417), this home combines comfort, convenience, and opportunity. Don't miss your chance to own a large lot in one of Ottawa's most central and desirable neighborhoods! Fireplace virtually staged. (id:39840)
2177 Lenester Avenue
Ottawa, Ontario
Meticulously renovated 4-bedroom, 3-bath home represents exceptional value and immediate move-in convenience in prestigious McKellar Heights/Glabar Park. Step into this completely transformed home where everything has been done. Large new windows flood every room with natural light, creating a bright and airy atmosphere. New hardwood floors flow seamlessly throughout the main level complimented by elegant ceramic tile. The new eat-in kitchen overlooks the fenced in backyard and flows easily to the family room, where a beautiful wood burning fireplace creates the perfect focal point. The open concept living room/dining room provides an ideal setting for both family moments and elegant entertaining. Main floor laundry room with brand new washer & dryer is well positioned off the 2 car garage. Upstairs retreat to the expansive primary suite, complete with a generous walk-in closet and a spa-like ensuite bathroom with modern fixtures and finishes. Three generous sized bedrooms and a new luxury bathroom provide ample space and comfort for family and guests. The full finished basement offers endless possibilities as a home office, fitness room, recreation area - perfectly suited to your lifestyle needs. Enjoy walking distance to schools, beautiful parks, essential amenities and quick highway access to ensure easy commuting. (id:39840)
B - 161 Taggart Lane
Rideau Lakes, Ontario
Flooring: Softwood, Benson Lake is home to this unique 9.75 acre waterfront property. With over 3000 feet of shoreline the mainland portion of the property is a one of a kind Rideau System dream. There is 3 small older cabins on the property built in the 1800's and located right at the waters edge. No water or septic currently onsite, old out house is 1 pc toilet only, and lake water system used previously to service the cabins but is currently disconnected. There is hydro service to the cabins. The shoreline on the mainland is varied but does allow for good swimming from a small dock in most locations. You cannot go wrong and you'll never find anything like it again Road Assc fees only include gravel. (id:39840)
118 Queensline Drive
Ottawa, Ontario
Welcome to this stunning 3+1 bedroom, 2+1 bathroom home located in one of the city's most desirable neighbourhoods. This beautifully renovated property blends modern elegance with functional design, offering exceptional flexibility for todays lifestyle. The main level features a bright and inviting layout with stylish finishes throughout, while the gorgeous addition provides a luxurious ensuite retreat that truly elevates the home. Every detail has been thoughtfully updated, including a new front door and garage side door, ensuring both comfort and curb appeal. The fully finished basement offers incredible versatility, complete with a full bedroom, bathroom, cozy living room with a gas fireplace, and a spacious recreation area, perfect for hosting, relaxing, or extended family living. With a separate entrance off the backyard deck, this space is ideal for an in-law suite or multi-generational living. Whether you're looking to downsize in comfort, accommodate extended family, or upgrade to your forever home, this property has it all. A rare opportunity in a sought-after community move-in ready and waiting to welcome its next chapter. (id:39840)
5 Ipswich Terrace
Ottawa, Ontario
Charming Townhome Family Home in Morgan's Grant, Ottawa. Welcome to your next home nestled in the vibrant community of Morgan's Grant! This beautifully maintained 3-bedroom, 3-bathroom townhome residence is ideal for families looking for comfort and style. With continuous updates from the owner, this home perfectly balances modern living with classic charm. As you enter this smoke-free home, you'll be welcomed by stunning hardwood floors that flow throughout the main level. The spacious main floor living room creates a warm and inviting atmosphere, perfect for hosting gatherings or enjoying quiet evenings. The well-appointed kitchen is a chef's delight, featuring ample counter space and storage, ideal for all your culinary adventures. The upper level includes three generously sized bedrooms, highlighted by a master suite complete with a private ensuite bathroom with a soaker tub for your convenience. An additional full bathroom serves the other bedrooms, making morning routines a breeze. The finished basement expands your living space with an expansive recreation room, perfect for movie nights, playtime, or a home gym. Step outside to your private, backyard oasis, offering the ideal setting for summer barbecues, gardening, or simply unwinding in nature. Convenience is enhanced by the single attached garage, providing additional storage and parking space. Located in the family-friendly neighborhood of Morgan's Grant, you'll be just minutes away from excellent schools, parks, shopping, and public transit, ensuring everything you need is within easy reach. Don't miss the opportunity to make this beautiful home yours! Schedule a viewing today and experience the perfect blend of comfort and convenience in Morgan's Grant. 24-Hour Irrevocable on offers (id:39840)
6201 Arbourwood Drive
Ottawa, Ontario
Welcome to this beautifully maintained and tastefully updated 3-BR, 3-BA Townhome offering a perfect blend of style, comfort, and functionality. The bright and open main floor welcomes you with rich hardwood flooring, warm neutral tones, and large windows that flood the space with natural light. The galley-style Kitchen is both modern and efficient, featuring granite countertops, stainless steel appliances, a sleek tiled backsplash, and abundant cabinetry for storage. The adjoining eating area opens through patio doors to a private backyard with interlock patio; ideal for morning coffee, barbecues, or quiet outdoor relaxation. The open-concept Dining and Living areas provide a wonderful flow for entertaining, with clean lines and contemporary finishes that will suit any décor style. Upstairs, the spacious primary retreat offers a custom walk-in closet with built-in organizers and a stylish ensuite complete with an extended granite vanity, glass vessel sink, and updated lighting. Two additional Bedrooms and a beautifully finished full Bathroom with tiled shower complete the second level. The Lower Level extends your living space with a cozy Rec Room or home office area, plus plenty of storage and laundry facilities. Additional highlights include an attached garage with inside access, updated light fixtures, and neutral paint throughout. Ideally located in a sought-after, family-friendly neighbourhood close to parks, schools, shopping, and public transit; this move-in ready home is perfect for professionals, families, or downsizers seeking a low-maintenance lifestyle without compromise. Some photos have been virtually staged. (id:39840)
29 Cymbeline Drive
Ottawa, Ontario
A rare find! Nestled in the family-friendly community of Westcliffe Estates, this four-bedroom semi-detached home offers spacious layout. The open-concept kitchen and dining area lead to a large deck that extends into a fully fenced backyard. Both the kitchen and the upstairs bathroom with granite countertops. The home also includes a separate dining room and a bright living room with wood-burning fireplace, perfect for cozy winter evenings.Upstairs, you'll find four generous bedrooms and a full bathroom. The finished basement offers a family entertainment area with a wet bar, along with a laundry room and storage space. The single garage provides convenient inside entrance. Located in a prime area close to parks, shopping, restaurants, and schools, with easy access to Highways 416 and 417, and just minutes from the DND Carling Campus. Perfect for families and first-time home buyers. 24hr irrevocable on offers as per Form 244. (id:39840)
125 Hunter Crescent
Ottawa, Ontario
Attention first home buyers/beach goers/nature lovers/investors! Modern open concept 2 bedroom, 1 bath bungalow with many upgrades! Steps to water & amenities. Great for first time home buyers or those looking for a peaceful home close to nature. Located in the heart of Constance Bay. Spacious foyer with double door and 2 big windows. Spacious living room with large windows, providing ample brightness. 2 large bedrooms with large windows and 2 office/dens. Kitchen has plenty of storage spaces, with island and new appliances. Engineered wood flooring throughout the house. Newly renovated bathroom with wall tiled shower, eco-friendly toilet and modern sink. Large family room with sliding door to the extra large backyard patio, plenty of space to put a variety of outdoor furniture or gazebos. Lots of space for future development. Backs on to a forest. Two driveways fit multiple cars. Decorative metal fence and stone pillars. New well, windows, and rebuilt foundation. (id:39840)
290 Bank Street
Ottawa, Ontario
Iconic Centre Town location available as an asset sale with lease assumption, situated at the high-visibility corner of Bank Street and Somerset Street West. This turn-key, beautifully finished space offers a contemporary interior ideal for a quick-service retail business.The 1,750 sq. ft. unit is positioned directly on the northwest corner of the intersection and features high ceilings, two bathrooms, a kitchen prep area, a service counter, and ample bench and chair seating. This is a rare opportunity to secure lease rights to a prime retail corner and elevate your business in one of Ottawa's most vibrant urban districts.Enjoy exceptional exposure with high pedestrian and vehicular traffic in the heart of the city. The existing lease runs until June 2028, providing strong long-term stability for the new operator.The lease is triple net (NNN) with a current base rent of $6,000 per month, with the tenant responsible for building operating costs, HST, and utilities in addition to the base rent. (id:39840)
303 Equinelle Drive
North Grenville, Ontario
Welcome to 303 Equinelle Dr. Firestone model by Equinelle. Discover comfort, style, and privacy in this exceptional 2-bedroom + den bungalow, perfectly situated on a larger premium lot (UPGRADE) with no rear neighbours, backing onto the tranquility of the golf course. Whether you're enjoying the peaceful views from your sunroom (UPGRADE) or relaxing on your composite back deck (UPGRADE), you'll love the serenity and space this home offers. Step inside to find thoughtful upgrades throughout, including elegant wallpaper, crown molding, and a stunning upgraded bay window that floods the living space with natural light. The landscaped front and back yards feature a custom front patio and a spacious back patio complete with an automated awning, perfect for outdoor entertaining. Added for anyone in need of extra storage, the extended garage is a standout feature widened by 3 feet, fully drywalled and insulated for year-round use. Inside, the home is equipped with a central vac rough-in, water softener, on-demand hot water, and A/C, providing modern comfort and convenience. This is a rare opportunity to own a beautifully maintained bungalow in a sought-after location, offering both luxurious upgrades and peaceful golf course living. (id:39840)
30 Mcvittie Island
Bracebridge, Ontario
Embrace Year-Round Island Paradise: Where Lake Life Meets River Magic in Muskoka's Finest Retreat! Discover the ultimate fusion of serene lake living and invigorating river exposure-all in one extraordinary, all-season island haven, mere moments from the mainland. Perched at the mouth of the Muskoka River, this exclusive 0.6-acre gem boasts sweeping, panoramic views across legendary Lake Muskoka, with 200 feet of pristine, flat, park-like shoreline that invites endless relaxation and adventure. Imagine savoring your morning brew on the expansive wraparound porch or basking in breathtaking golden sunsets from your private dock-every instant here unfolds like a living postcard, blending the tranquil allure of lakefront bliss with the dynamic energy of riverfront excitement. This charming 4-bedroom, 2-bathroom log cabin masterfully marries rustic elegance and contemporary convenience. Arrive to a fully furnished, turn-key escape complete with a gourmet kitchen, fun water toys, a handy lawn tractor, and essential modern perks like a dishwasher, washer/dryer, and high-speed WiFi-ideal for seamless weekend escapes or luxurious long-term stays. Launch directly from your dock into unparalleled boating, paddling, fishing, and swimming across the iconic Big Three lakes: Muskoka, Rosseau, and Joseph. Enveloped by majestic towering trees, this secluded treasure thrives within a peaceful, intimate boat-access-only community of just 16properties-pure magic, profound tranquility, and the essence of authentic Muskoka living. With secure deeded mainland parking, established rental potential, and room to expand your vision, this isn't merely a cottage-it's a transformative lifestyle that harmonizesthe best of lake serenity and river vitality. Accessible by boat in summer or a quick stroll over the ice in winter, your dream Muskoka sanctuary is calling! (id:39840)
3795 Concession 1 Street
Alfred And Plantagenet, Ontario
Welcome to 3795 Concession 1 Road; Built in 2017, this immaculate 5 bedroom, 3 bathroom custom WATERFRONT bungalow with radiant heated triple car garage & walkout basement is located on 1.35 of an acre of lifestyle. OVER 199ft of water frontage!!! The main floor features radiant flooring throughout; an open concept grand entrance & family room with 19ft cathedral ceilings; an open concept gourmet kitchen & dining room with plenty of windows offering a breath taking view of the Ottawa river with large patio doors leading to over 610 sqft of a covered stamp concrete balcony with glass railing; Custom gourmet kitchen with plenty of cabinets, high end appliances and 10ft quartz island/breakfast bar. Oversize primary bedroom has an open concept custom 5 piece bathroom separated by a gas fireplace; huge formal 10x7 walking closet; huge patio doors leading to the upper level stamp concrete balcony where an hot tub connections & gas BBQ hookup are already in place. Fully finished walkout basement featuring radiant flooring throughout, a huge recreational room, 4 good size bedroom & a modern 4 pce bathroom. Backyard featuring a glass railing fenced-in area with a 24x12 heated in-ground pool with automatic pool cover; outdoor kitchen with bar sink, industrial cook plate with grill, ice machine & toilet. Pool area surrounded with poured concrete throughout. Other features include: Top quality & High End Seamless Metal roof; approx. 200ft of concrete blocks retaining wall; Asphalt water descent with concrete boat ramp; Front & Backyard sprinkler system; Permanent outdoor lighting->Gemstone lights; Extensive Landscaping; Permanently installed 11ft x 54ft concrete floating dock with electricity & water; Main double car garage with main floor access; upper level access *potential in law suite & lower level garage/ basement access. BOOK YOUR PRIVATE SHOWING TODAY (id:39840)
202 - 195 Besserer Street
Ottawa, Ontario
Stylish downtown living awaits in this bright, open-concept 2-bedroom plus den, 2-bath condo with floor-to-ceiling windows, a sleek kitchen featuring granite countertops and stainless steel appliances, and a large private terrace that runs the full length of the unit. The den includes custom built-in shelving, creating the option of a functional home office, while brand new hardwood flooring adds warmth and elegance throughout. The bathrooms feature upgraded cabinetry, adding a touch of luxury. With in-unit laundry, underground parking, a storage locker, and access to premium amenities including a 24-hour concierge, indoor pool, fitness centre, outdoor terrace, and party lounge. Located steps from the LRT, Rideau Centre, University of Ottawa, and the ByWard Market. (id:39840)
135 Anthracite Private
Ottawa, Ontario
Welcome to 135 Anthracite Private - the highly sought-after Poppy model by Mattamy Homes, built in 2022 and offering over 1,500 sq. ft. of beautifully designed living space.This rarely offered and extremely popular layout features a bright, south-facing open-concept main level filled with natural sunlight. The heart of the home is a stylish kitchen with an eat-in island, seamlessly connected to a welcoming living and dining area - perfect for relaxing or entertaining. A den provides versatile space ideal for a home office or reading nook. The main floor includes two spacious bedrooms, with the primary suite offering a walk-in closet for exceptional storage and comfort. Downstairs, the finished basement provides incredible additional living space - complete with a modern three-piece bathroom, ample storage, and a large family/recreation room that can easily accommodate an extra bedroom if desired. Step outside to enjoy a private rear porch, offering peaceful outdoor living, and benefit from a smart thermostat, durable finishes throughout, and one assigned parking space (#15).Located in a friendly, well-connected community close to parks, schools, shopping, and transit, this sold-out Poppy model combines modern comfort, flexibility, and timeless appeal at an very attractive price - a rare opportunity in one of Ottawa's most desirable family oriented communities. 24 hour irrevocable on all offers. (id:39840)
256 Antler Court
Mississippi Mills, Ontario
Welcome to 256 Antler Ct! Nestled in the prestigious White Tail Ridge community in the charming town of Almonte, this brand-new 2024-built home offers luxury living on a massive 101 ft x 190 ft lot - a true rarity in today's market. With a walk-out basement, 3-car garage, and extra-wide driveway, this property combines elegance with everyday functionality. Whether you dream of creating your ultimate backyard oasis - complete with an in-ground or above-ground pool, sauna, or hot tub - or need space for your pets to roam freely, boats, or ATVs, this lot has room for it all. Step inside to discover a thoughtfully designed floor plan featuring: 4 Bedrooms | 4 Bathrooms 3,527 SQFT of Refined Living Space Elegant Quartz Countertops, extended kitchen cabinets, soft close drawers, 9-ft Ceilings on All 3 Levels (Including Basement) Bright, Oversized Windows Flooding the Home with Natural LightUpstairs, enjoy a luxurious primary suite with a 5-piece ensuite, a secondary bedroom with its own ensuite, and two additional bedrooms sharing a Jack & Jill bath - perfect for families. Located in a peaceful and quiet neighbourhood, surrounded by nature yet just minutes from Almonte's historic downtown, this home offers the best of both worlds - space, tranquility, and modern comfort. Sewage System: The property features a Small Bore Sewer (SBS) setup - wastewater flows into a front-yard tank and then into the municipal system. No septic tile bed is required, and the tank needs pumping approximately every 2 years. Don't miss this opportunity to own a piece of paradise in White Tail Ridge - where luxury meets lifestyle. (id:39840)
2028 Othello Avenue
Ottawa, Ontario
Welcome to your peaceful oasis-this charming single-family home offers unmatched privacy with no rear neighbours, creating a tranquil backdrop for everyday living. Inside, you'll find two generously sized bedrooms and a versatile main floor den, ideal for working from home or unwinding with a good book. Step out onto the expansive deck, perfect for summer gatherings and weekend BBQs, complete with a natural gas hookup for effortless outdoor cooking. The spacious backyard features a handy shed for extra storage, and the rear gate provides direct access to Weston Park-perfect for morning strolls or playtime with the kids. Conveniently located within five minutes of Elmvale Acres Mall, grocery stores, and the transit station, this home also sits near numerous schools and the General Hospital, making it ideal for families and professionals alike. Whether you're hosting friends or enjoying quiet evenings under the stars, this home blends comfort, convenience, and serenity in one inviting package. (id:39840)
1606 Pittston Road
Edwardsburgh/cardinal, Ontario
Welcome to a property where privacy, nature, and possibility collide in the most beautiful way. Set on 41.77 acres of rolling landscape, this is country living the way you envisioned it - peaceful mornings by your private pond, evenings watching the sun melt into open fields, skating in winter and skipping rocks in summer. Backing onto nearly 200 acres of untouched Crown land, this one truly feels like its own private sanctuary - with endless space for hiking, exploring, riding, and living outdoors year-round. If your vision includes a hobby farm, raising animals, homesteading or simply never seeing your neighbours - you'll have the space and freedom to make it happen here. A custom-built 2024 home sits at the centre of the land, crafted with board-and-batten siding and thoughtful design that blends seamlessly into the landscape. Inside offers 3 generous bedrooms, 2 bathrooms and a bright, open-concept layout that feels equal parts modern and timeless. Located just minutes to the Village of Spencerville, 416 access, and an easy commute to 401, Kemptville or Ottawa. On a school bus route with access to excellent public, Catholic, and French Immersion options. Beyond the natural beauty - there's serious long-term upside here. This incredible property has approx. 1,500 ft of frontage and 2024 zoning updates allowing 1-acre severances - the opportunity for future development is powerful. Create estate lots, a family compound, or simply hold and know you're sitting on investment-grade land. This property isn't just somewhere to live - it's a lifestyle, a legacy, and a future plan all in one. (id:39840)
21 Scout Street
Ottawa, Ontario
Welcome to 21 Scout Street in Central Park. This freehold 3-storey town offers over 1,500 sq ft of bright living space with an attached garage and parking for 2! This home offers an easy modern feel the moment you walk in. The main level floor plan features open concept kitchen with new countertops featuring a centre island with breakfast bar and additional breakfast nook. The large family room is complimented with hardwood flooring and a natural gas fireplace that offers comfort and ambiance. Upstairs are 2 generous bedrooms finished with plush carpeting throughout (2019) with a full bath including separate shower and jetted tub. The lower level features a walkout to the backyard with your brand-new deck. Roof with 40-year shingles (2017), new furnace/AC (2024) already done. No condo fees!!! Steps to transit, future LRT, parks, NCC pathways, shopping and the Civic Hospital. Ideal for a first home you can grow into or a smart investment in one of Ottawa's most proven central pockets. (id:39840)
39 Benlark Road
Ottawa, Ontario
Beautifully updated detached 2-storey home located on a quiet, tree-lined street in the heart of Barrhaven. This 3-bedroom, 2-bathroom home offers modern upgrades and functional living in a family-friendly neighbourhood. The main floor features a bright, open-concept living and dining area with direct access to the spacious backyard perfect for entertaining. The updated kitchen includes modern finishes, and the convenient main-floor powder room has also been refreshed. Upstairs, youll find three generously sized bedrooms and a renovated full bathroom. The fully finished basement adds extra living space for a family room, office, or recreation area. Cozy wood-burning fireplace in the living room. Spacious backyard with mature trees for added privacy. Attached 1-car garage with inside entry + additional laneway parking. Located close to parks, schools, shopping, amenities, and public transit. Move-in ready and ideal for families or first-time buyers. A great opportunity in one of Barrhavens most desirable communities! - Some pictures have been virtually staged. (id:39840)
500 King Street W
Brockville, Ontario
Welcome home to this charming and solid brick bungalow perfectly located in the heart of downtown Brockville. Combining classic character with smart updates, this home delivers comfort, convenience, and value in one beautiful package. Step inside to find a bright and welcoming main floor with three spacious bedrooms, a full bath, and an open-concept living/dining space perfect for entertaining. The functional kitchen overlooks the private backyard - a great spot for morning coffee or evening BBQs. Downstairs, the finished lower level adds major versatility: a second full bath, and plenty of space for a rec room, home office, or gym. Outside, the low-maintenance metal roof and brick exterior promise durability and timeless curb appeal, while the fenced backyard offers peace and privacy. All of this just steps from downtown shops, restaurants, waterfront parks, and the St. Lawrence River. Walk to everything! 3 Bedrooms 2 Full Bathrooms Finished Basement Brick Exterior & Metal Roof Private Yard & Patio Prime Downtown Location & Perfect for families, professionals, or downsizers looking for easy living in a vibrant, walkable community. This one checks all the boxes - come see why Brockville living is so special! (id:39840)
440 Appalachian Circle
Ottawa, Ontario
Brimming with premium upgrades, this thoughtfully designed 4 bedroom home offers a spacious, family-friendly layout that blends style and comfort. Gleaming hardwood floors flow throughout the main and upper levels, complementing the bright, airy living and dining spaces. A main floor den adds flexibility, perfect for a home office or playroom. At the heart of the home is the chefs kitchen that is seamlessly connected to the open concept living and dining areas, ideal for entertaining or everyday family life. Upstairs, the large primary retreat features a stylish 5pc ensuite. Three additional bedrooms, including one with its own ensuite, plus a full family bathroom, provide plenty of room for everyone. The finished lower level offers even more living space, with a bonus bathroom and extra storage. Outside, enjoy being just minutes from Barrhaven's top schools, parks, shops, restaurants, and all the amenities your family could ask for. Some photos virtually staged. (id:39840)
45 King Street
Rideau Lakes, Ontario
Discover Kingsgate Lake House, a rare opportunity to own a profitable, turn-key short-term rental business on Upper Beverley Lake in Delta, Ontario. Built in 1853, this fully furnished property blends historic charm with modern amenities and an 8+ year track record of strong rental income. Main House: A beautifully maintained 5-bedroom home accommodating up to 12 guests.Guesthouse Suite: 1-bedroom with full kitchen, living, bath, laundry, and private deck overlooking the lake. Perfect for guests or as an on-site Owners Suite.Coachhouse & Loft: 3-car garage plus a spacious finished loft, roughed-in for kitchen and bath ready to convert into a third income-generating unit.Waterfront Lifestyle: Private dock with canoe, 2 kayaks, and paddle boat. Hot tub, firepit, BBQ, gardens, and expansive outdoor entertaining spaces.Proven revenue of $85,000 to $110,000 annually so far and can be increased once the third unit is added.Established listings on Airbnb & VRBO with excellent reviews and loyal repeat guests.Turn-key systems: dedicated cleaning team, handyman support, automated check-in/out, and fully stocked with linens, kitchenware, and furnishings.Growth PotentialOperate up to three rentable units for diversified income.Expand revenue with weddings, retreats, corporate events, and film opportunities.Grow direct bookings beyond Airbnb/VRBO.Prime Location in Delta, Ontario. Just steps from grocery, LCBO, and cafes, and home to the Old Stone Mill National Historic Site. Festivals like the Maple Syrup Festival, Delta Fair, and Harvest Festival keep guests returning year after year. Conveniently located 30 minutes from Kingston & Brockville, 1.5 hours from Ottawa, and 2.5 hours from Montreal.Lifestyle + Investment Part of the UNESCO Rideau Canal corridor. Kingsgate Lake House offers both a profitable business and the chance to own a piece of Canadian history. Operate, expand, and enjoy a lifestyle investment that pays for itself.Turn-key. Profitable. Expansion-ready. (id:39840)
45 King Street
Rideau Lakes, Ontario
Discover Kingsgate Lake House, a rare opportunity to own a profitable, turn-key short-term rental business on Upper Beverley Lake in Delta, Ontario. Built in 1853, this fully furnished property blends historic charm with modern amenities and an 8+ year track record of strong rental income. Main House: A beautifully maintained 5-bedroom home accommodating up to 12 guests.Guesthouse Suite: 1-bedroom with full kitchen, living, bath, laundry, and private deck overlooking the lake. Perfect for guests or as an on-site Owners Suite.Coachhouse & Loft: 3-car garage plus a spacious finished loft, roughed-in for kitchen and bath ready to convert into a third income-generating unit.Waterfront Lifestyle: Private dock with canoe, 2 kayaks, and paddle boat. Hot tub, firepit, BBQ, gardens, and expansive outdoor entertaining spaces.Proven revenue of $85,000 to $110,000 annually so far and can be increased once the third unit is added.Established listings on Airbnb & VRBO with excellent reviews and loyal repeat guests.Turn-key systems: dedicated cleaning team, handyman support, automated check-in/out, and fully stocked with linens, kitchenware, and furnishings.Growth PotentialOperate up to three rentable units for diversified income.Expand revenue with weddings, retreats, corporate events, and film opportunities.Grow direct bookings beyond Airbnb/VRBO.Prime Location in Delta, Ontario. Just steps from grocery, LCBO, and cafes, and home to the Old Stone Mill National Historic Site. Festivals like the Maple Syrup Festival, Delta Fair, and Harvest Festival keep guests returning year after year. Conveniently located 30 minutes from Kingston & Brockville, 1.5 hours from Ottawa, and 2.5 hours from Montreal.Lifestyle + Investment Part of the UNESCO Rideau Canal corridor. Kingsgate Lake House offers both a profitable business and the chance to own a piece of Canadian history. Operate, expand, and enjoy a lifestyle investment that pays for itself.Turn-key. Profitable. Expansion-ready. (id:39840)
20 Seabert Drive
Arnprior, Ontario
Discover this exquisite 4-bedroom + den, 3-full-bathroom detached bungalow with a 2-car garage, perfectly situated on a massive corner lot. Flooded with natural light, this home welcomes you with a grand foyer and a versatile den, currently serving as a formal dining space but easily suitable as an office or other flexible area. The main floor unveils a gourmet kitchen that flows effortlessly into a bright, open living area. Featuring granite countertops, a tiled backsplash, a spacious center island, abundant cabinetry, and a charming chimney, the kitchen exudes both style and warmth. Sliding doors from the living area open to a stunning backyard deck, ideal for serene outdoor relaxation.The expansive primary suite offers a generous walk-in closet and a private ensuite with a convenient walk-in shower, joined by two additional well-sized bedrooms and a second full bathroom on the main level. The fully finished lower level, equally bathed in natural light, impresses with a fourth bedroom, a full bathroom, a vast recreation room, and ample storage to accommodate all your needs.Nestled on a prime corner lot that maximizes brightness, this bungalow blends modern upgrades with thoughtful design, creating an inviting and functional sanctuary. Its unbeatable location places you just minutes from the highway, surrounded by all existing amenities, and within walking distance to exciting upcoming retail, making this home a perfect harmony of convenience and contemporary living. Don't miss this extraordinary opportunity, schedule your tour today to experience this captivating residence for yourself! (id:39840)
2415 County 21 Road
Edwardsburgh/cardinal, Ontario
An exceptional 36 acre property offering outstanding development and commercial opportunity in a flourishing and expanding community just 30 minutes south of Ottawa. Conveniently located just off the #416, and a short distance to the international bridge to US and Highway #401. Commercial zoning on 6+ acres that includes the 2 storey barn with 14 horse stalls in tact, a 2 storey storage/workshop, and a 3300+ sq ft multi functional century home. The remaining 30+ acres zoned Residential offering subdivision potential with access to both County Rd 21 & 44. Subdivision would connect to an existing subdivision. A preliminary plan is already in place and available to serious buyers. Edwardsburgh/Cardinal Township is expanding, the location of this property and the multi-use potential with the mixed zoning provides long-term value.This property offers immediate income potential, providing a valuable revenue stream while you plan and prepare for future development. It's an ideal opportunity for investors or visionaries looking to capitalize on both current returns and long-term growth. (id:39840)
2415 County 21 Road
Edwardsburgh/cardinal, Ontario
This rare opportunity combines timeless character w/modern functionality & exceptional development potential. Nestled on over 36 acres both treed & cleared land, this 100+ year-old residence offers a unique blend of history, charm, and future growth.The two-storey home showcases original pine plank flooring, solid wood trim, & preserved doors & hardware; hallmarks of true craftsmanship.With 4 bedrooms & 2 full, renovated bathrooms as well as 2 staircases servicing the main home, it easily allows separate spaces to accommodate multi generational living! A formal dining room, living room, & family room off the kitchen provide inviting gathering spaces.The office located off the side entrance, adds versatility, while its hinged bookcase conceals a secret staircase leading to an unfinished loft ideal for a creative retreat, studio, or additional living space.A workspace/prep room & oversized attached garage accessed from the kitchen offering modern convenience & workspace solutions.Beyond the home, the property includes a barn with 14 intact horse stalls, the 2nd level partially used as hobby space & decorated as an airship! A second 2 storey building tucked amongst the trees would make a great workshop/storage; both buildings serviced w/hydro, the barn has a well, perfect for hobby farming, storage, or conversion to alternative uses.The true distinction of this property lies in its development potential.The 6+ acres w/house, workshop & barn zoned High Density Commercial & with its location just off Highway #416 (eg. gas station, retail, etc.) while 30+ acres back onto an existing subdivision, presenting outstanding possibilities for residential expansion; current owners have a preliminary proposal available for serious buyers (9+ residential lots an extension of an existing subdivision).This property is more than a home it is a canvas of history, lifestyle, & investment opportunity, offering both immediate charm & long-term value for visionaries and developers alike. (id:39840)
H - 1030 Beryl Private
Ottawa, Ontario
Introducing 1030 Beryl Private located in the desirable Riverside South neighborhood. This contemporary Richcraft Condo, constructed in 2018, offers a unique living experience on the 3rd floor, boasting cathedral ceilings and picturesque views of the surrounding forest, with the feeling of living in a tree house. Upon entry, you are greeted by a welcoming foyer accessible from both the front and back entrances, each with its own staircase leading to the front and back exterior doors. With only two units per floor, residents can enjoy a peaceful and serene living environment.The spacious open concept layout seamlessly blends the Kitchen, Living, and Dining areas, perfect for modern living. The well-appointed kitchen features ample cupboard space, including a deep pantry for storage convenience. This residence comprises 2 bedrooms and 2 baths, with the primary bedroom showcasing a sizable walk-in closet and a private 3-piece ensuite. Additionally, in-suite laundry facilities and a utility room housing a furnace and efficient hot water tank contribute to the overall convenience and comfort of the home.Notable features include the balcony-based air conditioning unit and conveniently located parking just outside the front door. Riverside South's prime location offers easy access to major transportation routes such as Earl Armstrong and Limebank Road, providing swift connections to additional amenities in Barrhaven, plus the VIA Rail, the LRT system, and Ottawa International Airport. Don't miss the opportunity to call this property home schedule your viewing today before it's gone. (id:39840)
544 Loucks Drive
Russell, Ontario
Welcome Home to 544 Loucks! This spacious and welcoming bungalow offers room for everyone with thoughtful design and inviting living spaces throughout. The main floor features a family-friendly kitchen with direct access to the bright sunroom/lounge-perfect for morning coffee or unwinding in the evenings. A generous family room provides plenty of space for movie nights and cheering on your favorite team. The main level includes four comfortable bedrooms, including a primary suite complete with his and hers closets and a luxurious ensuite. Guests will appreciate the convenient 2-piece powder room, while a full 4-piece bath serves the remaining bedrooms. The lower level is a dream retreat for teens, extended family or home office needs-featuring three additional rooms (bedrooms or offices), a large recreation room, 3-piece bath, and a dedicated exercise room. Outside, enjoy relaxing in your hot tub after a long day and take advantage of the mature, established neighbourhood. Just a short walk to the park, school, and paved fitness trail, this location offers both convenience and a strong sense of community. 544 Loucks truly has it all-space, comfort, and a place where everyone can feel at home. Updates: Air Conditioning 2021, Roof 2024, Main Floor Windows 2024, Siding 2024, Insulation 2025. (id:39840)
22 Castlegreen Private
Ottawa, Ontario
Welcome to this move-in ready home on a quiet & private enclave offering ample living space over multiple levels including a fully finished WALKOUT lower level with bedroom, bathroom & laundry that can be accessed via the garage or backyard...fantastic opportunity for rental income, in-law suite or teen retreat! Located in the popular Hunt Club area, this home is within walking distance to great schools, multiple parks & walking/biking trails. Stepping into the roomy foyer, you make your way up to the main floor which hosts an open concept kitchen that offers plenty of cabinet & counter space, adjacent eat-in area and convenient access to the front balcony which brings in tons of natural light. Across the kitchen is a spacious living room with hardwood floors, big windows, pot lights, wood fireplace with stone accent wall and dual sliding privacy doors. Upstairs you find a large primary bedroom with hardwood floors & wide closet, a well-sized 2nd bedroom which also has hardwood floors, a full main bathroom and closet with convenient stacked laundry. The WALKOUT lower level has direct access from either the back patio door or garage and can be used as a rec room, home office, gym area or you can rent it out to help with monthly costs, offering plenty of flexibility to the new owner. This lower level has its own bathroom, shower, custom Murphy bed as well as laundry area with newer washer & dryer (2024). The backyard showcases a zeroscape space with newer PVC fencing (2021), modern maintenance-free composite deck (2024) & shade-providing gazebo (2024). Great bonus features include completely rebuilt front composite steps & porch with top of the line aluminum railing (2024), heated garage, smart front door lock, Nest thermostat & room to park 3 cars (2 driveway + 1 garage). Short drive to multiple shopping centers, restaurants and easy highway access. Well managed complex with very low monthly fees! (id:39840)
427 Mockingbird Drive
Ottawa, Ontario
Welcome to 427 Mockingbird Drive, a charming semi-detached home Featuring 3beds 2 baths a bright living room, dining area, and a newly renovated kitchen with granite counter tops and stainless-steel appliances (microwave, stove, dishwasher, and fridge), this home also offers upgraded bathrooms with custom showers and stone countertops, laminate flooring, central vacuum, and a single detached garage with opener plus backyard shed. Major improvements include roof (2015) with 40-year shingles, A/C, Furnace & Hot Water Tank: All owned, replaced approx 2016. A spacious rec room, laundry area, and finished basement with ample storage provide plenty of living space for the entire family. (id:39840)
00 Milton Stewart Avenue
Mcnab/braeside, Ontario
A chance to shape your vision from the ground up - this expansive 43-acre parcel offers a blank canvas with massive potential. Once completed, the future installation of Miller Service Road will provide over 3,000 feet of frontage, making access and visibility ideal for a variety of development possibilities. Currently featuring two areas with road frontage on Milton Stewart Road and an access point on the McNab Braeside Rail Line. Part of the property is actively cropped (2025 crops excluded from sale) and includes a section of mixed bush, adding to its character and versatility. Location is key: just 3 minutes to the highway, 13 minutes to Arnprior, 34 minutes to Kanata, and 20 minutes to Calabogie - all the amenities and resources you need are within easy reach. Whether you're looking to develop, invest, or build, this is a prime opportunity to turn bold ideas into reality. (id:39840)
2283 Old Highway 17 Road
Clarence-Rockland, Ontario
Great opportunity to build your dream home!! Rarely offered building lot in rural Rockland. This 0.47 acre lot offers natural gas and is located a minute from the highway 174 providing an easy commute to Ottawa! Ottawa River and ferry to Thurso just a couple minutes away. Amazing location & quick possession available. Call today for more details! RV1 Zoning. (id:39840)
131 Cherryhill Drive
Ottawa, Ontario
A BREATHTAKING private family retreat awaits! This is the ideal urban escape situated on over 2 acres in one of Ottawa's most beautiful estate communities! The circular PAVED driveway guides you towards a residence that demands attention! Strategically situated, professional landscaped, stone & stucco surround PLUS the gorgeous mature trees provide a memorable first tranquil impression! In floor heat can be found in the separate garage- an enthusiasts dream! Spanning approximately 7000 square feet of finished space, this home represents the pinnacle of modern luxury! The thoughtful floor plan offers meticulous craftsmanship, floor to ceiling windows, a 2 story GREAT room, 10 foot ceilings on the main & 9 on the upper & lower level & 8"oak hardwood. The Deslaurier kitchen was designed for both style & function, it offers TOP of the line Chef's appliances, everything on your DREAM WISH list & more INCLUDING the most amazing walk in pantry you have seen! The oversized patio doors allow for seamless indoor/outdoor living & guide you to the AMAZING outdoor living area! The 2 sided fireplace allows dining to become an experience in the formal dining room! PLENTY of enviable designs throughout including the mudroom & laundry room (2 washer & 2 dryers)! This home offers 2 primaries- 1 on the main & one of the 2nd! 5 bedrooms, 4 ensuites PLUS 2 powder rooms & a MAIN floor office! The glass used within the home enhances the feeling of spaciousness throughout especially on the staircase & the landing! The 2nd floor primary retreat offers a fireplace, private balcony, INCREDIBLE walk in closet & a SUPER LUX 5 piece ensuite. ALL baths offer heated floors. The FULLY finished WALKOUT lower level is an absolute masterpiece with OVER 2000 SF of finished space, glass walls in the gym & the large open area is SURE to impress! 200 amp, 20Kw Generator, Top of the line water filtration system, auto lighting & window blind system controlled through the Lutron app. NO expense spared! (id:39840)
100 - 271 Dalhousie Street
Ottawa, Ontario
Welcome to the exceptional restaurant Kochin Kitchen in a great location at the heart of Ottawa's bustling ByWard Market! Price to SELL! Don't miss this rare chance to own a thriving restaurant. Nestled in a historic building that captures the essence of By-ward Markets rich heritage, creates a warm and welcoming atmosphere for clients and customers alike. Steps away from Ottawa University, Parliament, office buildings, and popular tourist destinations. Also the location is surrounded by high-rise condominiums within a walking distance, occupied by students and residents, and well-known hotels, including Marriott, Andaz, Les Suites, and Le Germain Hotel, ensuring a steady stream of tourists and professionals. Restaurant facility includes traditional entrance/reception/Bar, large dining area for about 80 people, operationally efficient kitchen includes, large 18 feet Hood, 10 burner stove, Girdle, Fryer, dish washing station, Steamer, movable storage stands, large single burner, cold station/salad fridge, Freezers, two walk in fridges, Beer cooling line/tap and fridge, glass cleaner, owned POSs, two dough machines, large men's/women's washrooms, a small office, and a preparation room and many more. You have the freedom to design the interior to suit your specific needs whether that means cozy dining areas. Showings require minimum of 24 hours' notice subject to availability, between 10AM-4PM. Future growth potential is great. Take advantage of this high-demand, high-rewarding business location. with City of Ottawa permit the patio can be made into usage. Excellent exposure, great layout, and move-in ready! Seize this incredible opportunity . (id:39840)


