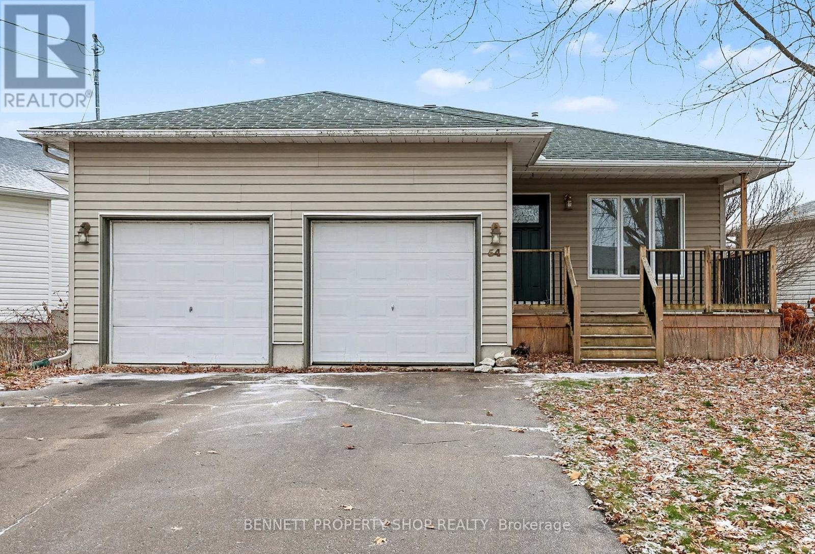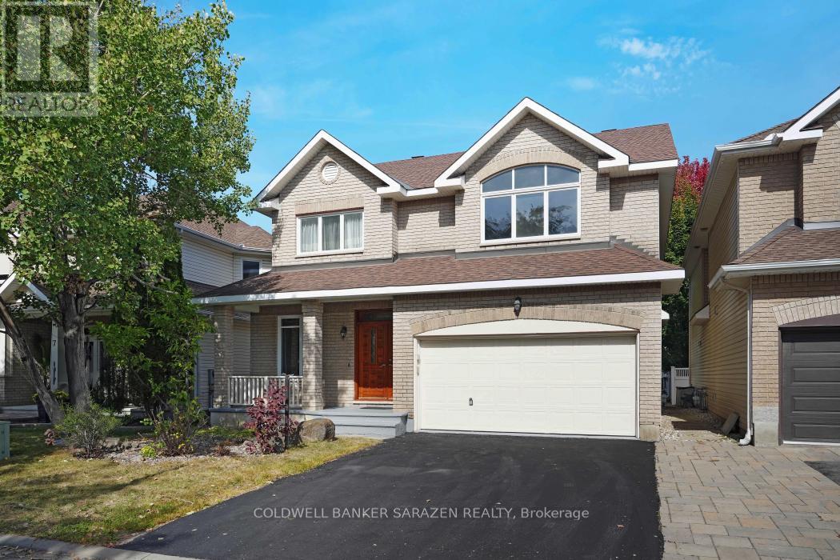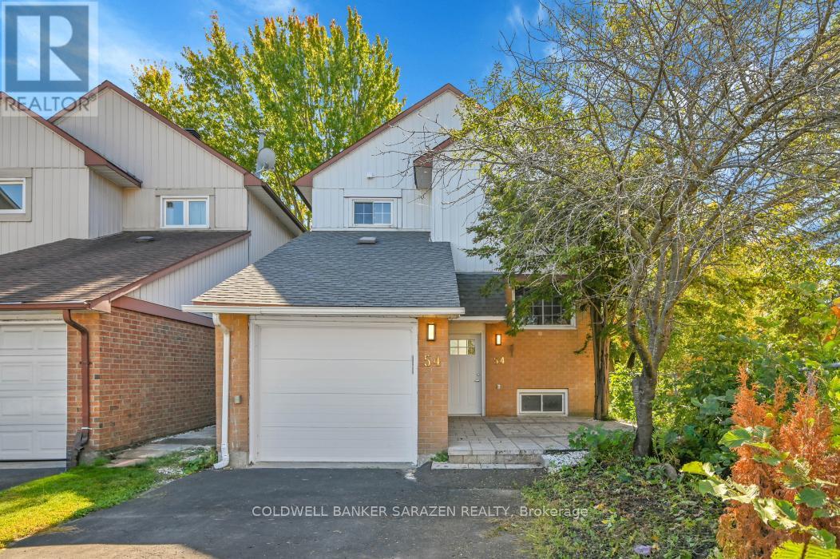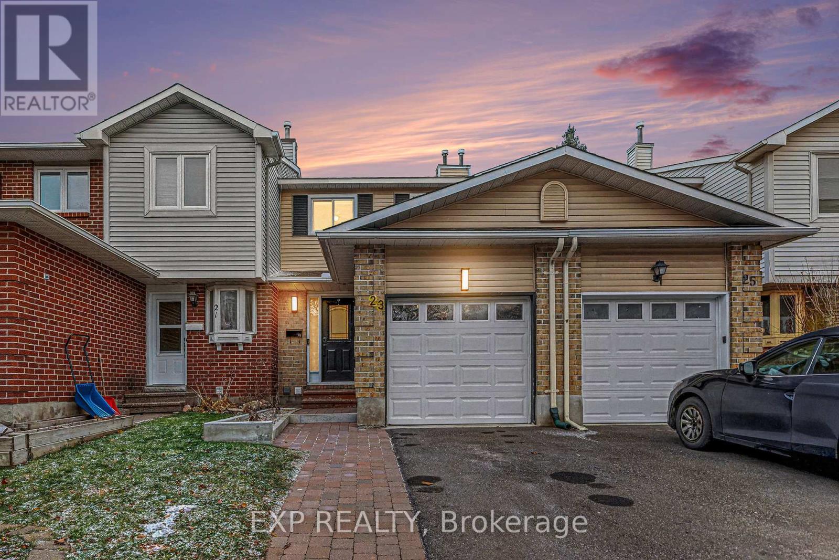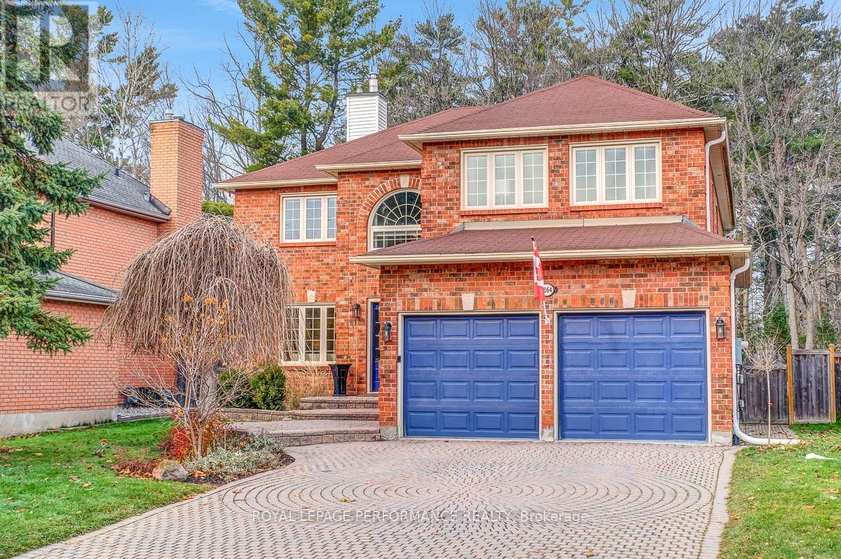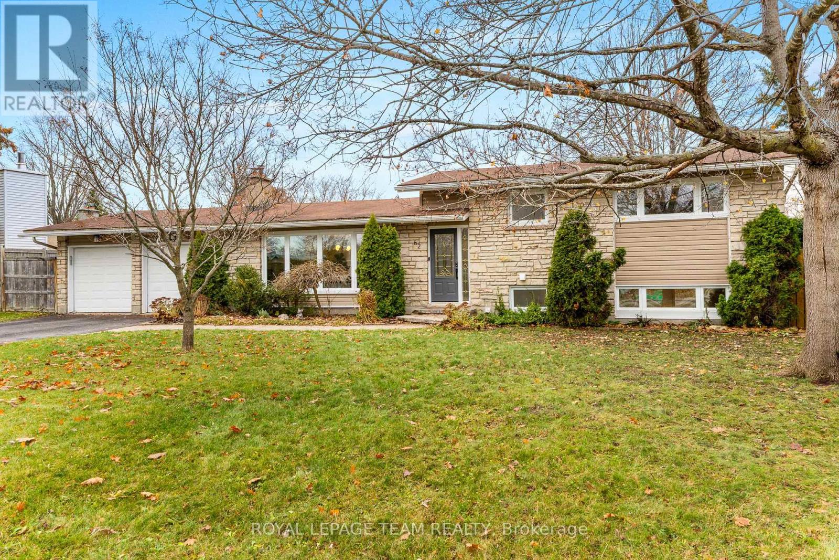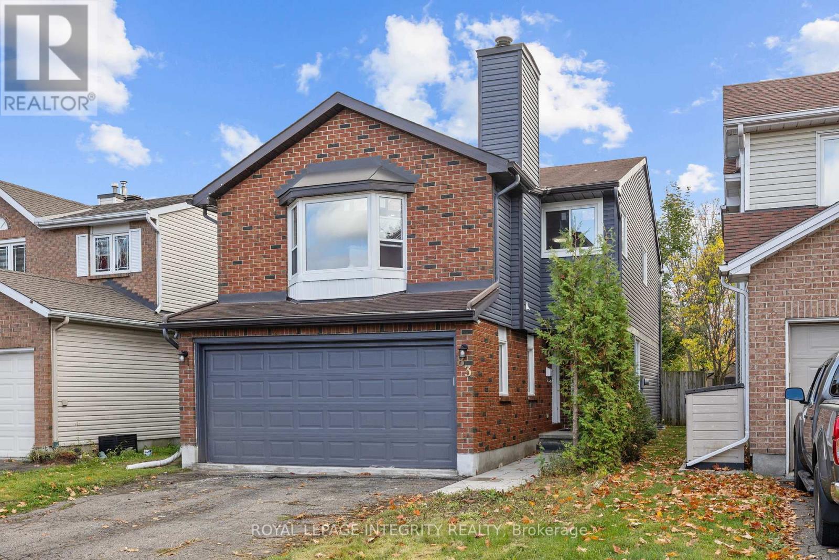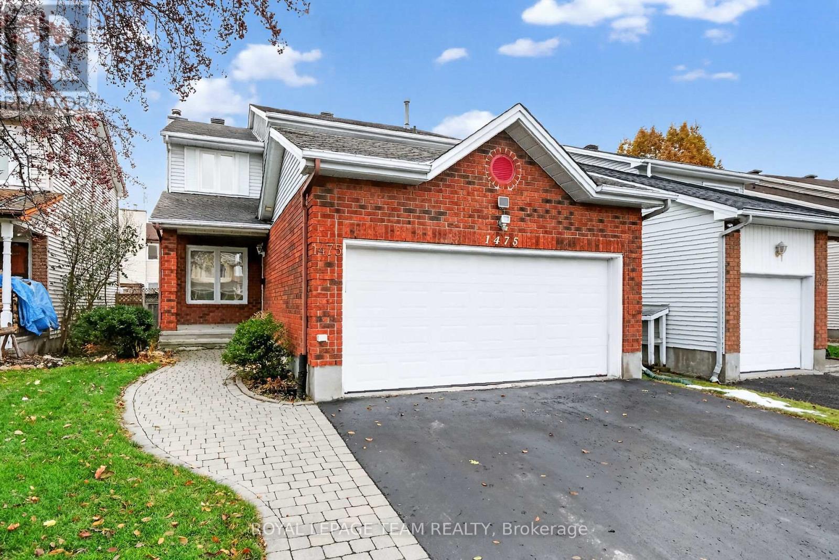54 Barclay Street
Carleton Place, Ontario
Wonderful 2+1 bedroom, 2-bath bungalow in the heart of Carleton Place! This beautiful home was freshly painted throughout (Nov 2025) and features hardwood throughout the main floor and bedrooms, with ceramic tile flooring in the kitchen. The open-concept living, dining, and kitchen area is bright and spacious, with a large kitchen featuring newer stainless steel appliances and a ceramic backsplash (stove, fridge, dishwasher, microwave - 2020). The fully finished lower level offers a family room with a cozy gas fireplace, a third bedroom, and a spa-like ensuite bathroom, providing ideal space for guests or extended family. Property features include an oversized front porch, a side deck off the main floor, and a double attached garage with inside entry - a rare find in the area. Conveniently located near walking trails and offering easy access to Hwy 7, this home blends modern updates, functionality, and comfort with a short commute to Ottawa. Additional updates: Roof (2013), windows/door (~2013-2015; bedroom windows & patio door ~2023), A/C (2018), furnace (2018), HVAC and owned water heater (2023). 24 hours irrevocable on all offers. 2 bedrooms above grade, 1 below grade. Some photos are digitally enhanced. (id:39840)
5 Escade Drive
Ottawa, Ontario
This grand Royal Edward II model offers over 3,100 sq. ft. on the main level, plus an additional 1,000 sq. ft. on the lower level. The main floor features generous living spaces, including a private office, a formal living room, a spacious dining room, a cozy family room, and a bright sunroom. The modern open-concept kitchen boasts a large eat-in area and an island with seating, perfect for entertaining family and friends. The lower level is designed for both relaxation and recreation, offering a full bathroom, a guest bedroom, a large rec room, a gym area, and a private cinema room for movie nights with loved ones. The level is finished with elegant engineered flooring, while the main floor showcases rich hardwood throughout. Upstairs, comfortable carpeting provides a warm and inviting atmosphere. Step outside to a professionally landscaped backyard featuring a grand sitting area, ideal for both relaxation and entertaining. This home truly has it all, a rare opportunity not to be missed. The sale price includes Cinema furnishings. (id:39840)
54 Greenboro Crescent
Ottawa, Ontario
Located in the heart of Greenboro, this detached home sits on a rare oversized lot with direct access to nearby parks and trails. Greenboro is known for its peaceful, family-friendly atmosphere, excellent schools, and close proximity to shopping, transit, and the Ottawa Airport, making it one of the city's most convenient and desirable neighbourhoods. A private stone patio creates a welcoming first impression, leading into a bright and modern living space. The living room opens onto a large finished deck and lush backyard, offering privacy and scenic views of mature trees with no rear neighbours.The kitchen showcases new quartz countertops, ample cabinetry, and an adjacent dining area, making everyday living and entertaining effortless. Upstairs, the primary bedroom, two additional bedrooms, and a spa-inspired bathroom with marble tiling combine comfort and style. The finished lower level provides additional living space with a family room, bedroom, washroom, and storage area ideal for guests or extended family . This property offers modern, park-side living at its best. A rare opportunity thats truly worth viewingyou won't be disappointed. (id:39840)
332 Gracewood Crescent
Ottawa, Ontario
** OPEN HOUSE this Sunday, December 7th from 2-4PM ** STUNNING Semi-Detached by Tartan Homes! This Red Oak model offers over 2,600 sq. ft. of finished living space, featuring 3 Bedrooms + LOFT and 2.5 Bathrooms. Enjoy bright, spacious living areas and beautiful curb appeal with a widened interlock driveway plus garage. Step inside to a tiled foyer that flows into the open-concept living and dining room, complete with HARDWOOD flooring throughout the main level. The elegant kitchen impresses with GRANITE counters, glass-tile backsplash, 4 stainless steel appliances, breakfast area, island with extra seating, and tiled floors. It opens to the inviting great room, featuring a stone accent wall and cozy gas FIREPLACE. A grand curved oak staircase leads to the second level, where you'll find three generous bedrooms, a versatile loft (ideal as a flex space or potential 4th Bedroom), plush carpeting, full bathroom and a convenient laundry room. The primary suite includes a 4-piece ensuite, a large walk-in closet, and an additional sliding-door closet. The huge fully finished basement is perfect for entertaining, offering cozy carpeting, large windows, media wiring, and a 3-piece bathroom rough-in. Outside, enjoy your own backyard oasis! Fully fenced and beautifully landscaped with designer INTERLOCK, a gazebo, dining area, low maintenance and plenty of room to entertain! Built in 2014 and Ideally located in Findlay Creek, close to Schools, Parks, Splashpads, Trails, Shopping, Transit, and more. Come make this home yours today! (id:39840)
166 Prince Albert Street
Ottawa, Ontario
Welcome to this charming 2-bedroom, 1.5-bathroom home set on a large lot with excellent curb appeal and an easy commute to downtown. Both bedrooms are very well proportioned - the primary suite even includes a handy 2-piece powder room for added privacy. The main level offers bright living spaces and a functional flow, while the lower level presents a cozy family room anchored by a wood stove - perfect for relaxing evenings or entertaining. Outside you'll find a detached garage for storage or workshop use, plus a deck ideal for barbecues or morning coffee. You'll also appreciate the location: within walking distance to local schools, public transit, and the nearby Overbrook Community Centre - all contributing to a lifestyle of ease and accessibility. A wonderful opportunity to own a well-located property with space to grow and personalize. (id:39840)
23 Mccurdy Drive
Ottawa, Ontario
Step into this beautifully refreshed home and instantly feel the modern upgrades throughout. The main level features upgraded flooring and a bright, open layout perfect for everyday living and entertaining. Natural light pours in through large windows and is enhanced by the home's fresh 2025 paint, giving the space a clean, updated look. The upgraded kitchen shines with refreshed cabinetry, modern finishes, pot lights and a bright, functional design ideal for cooking and hosting. As you head upstairs, a stunning skylight fills the stairway with warm sunlight, offering a unique view down to the main level and creating an airy, open feel. The second floor offers comfortable, well-lit bedrooms with plenty of space for family, guests, or a home office. The bathroom includes new toilets installed in 2021, adding to the home's thoughtful updates. Continue to the fully finished basement (2023)-a versatile area perfect for a media room, gym, teen retreat, or workspace. This level provides valuable extra living space that easily adapts to your lifestyle. Step outside to the fully interlocked backyard, an ideal low-maintenance space for relaxing, barbecuing, or entertaining. The smooth transition from the main level to the yard makes indoor/outdoor living effortless. Major mechanical upgrades offer peace of mind, including a new furnace (2021) and new A/C (2021), ensuring comfort and efficiency year-round. Roof, windows, (2014) doors, garage door redone (2020). Located in a fantastic family-friendly neighborhood close to schools, parks, shopping, restaurants, and transit, this home delivers convenience, style, and true move-in readiness. Book your showing today! (id:39840)
510 Summerhill Street
Ottawa, Ontario
*** Open house December 6&7 Saturday&Sunday 2-4pm *** NEW PRICE!!! This meticulously maintained dream home by the original owner in Riverside South offers over 3,000 sq.ft. of luxurious living space. Beautiful 4 bed, 4 bath home featuring a soaring open above living room, bright loft, hardwood floors on above levels, and a professionally finished basement. Enjoy the charming front garden, PVC-fenced backyard with interlock patio and shed. Fully upgraded and truly move in ready!Main level offers two distinct living areas with hardwood flooring and pot lights throughout. Open above living room, separate dining area, and a well appointed kitchen open to a bright family room, perfect for everyday living and entertaining. The kitchen boasts stainless steel appliances, granite counter tops, and ample cabinetry. Upstairs, French doors lead to a sunken primary suite featuring a private covered balcony, granite vanity, over sized shower, and a relaxing soaker tub. Two additional well sized bedrooms, a full bath, convenient second floor laundry, and a versatile loft complete the upper level.Conveniently located near top rated schools, scenic parks, Park & Ride, and the Limebank LRT station. Enjoy easy access to the Rideau River trails around Vimy Memorial Bridge, as well as nearby shopping, dining, and everyday amenities. Schedule your private showing today! Home inspection report available, contact listing agent to obtain. (id:39840)
6164 Ravine Way
Ottawa, Ontario
**OPEN HOUSE SATURDAY DEC 6 & SUNDAY DEC 7 2-4PM** Timelessly renovated 4+1 bedroom, 5 bathroom residence on a premium lot backing onto a treed ravine and just a five minute stroll to the Ottawa River. Over 3300 square feet + finished basement. The main level welcomes you with elegant coffered ceilings throughout the living room, formal dining room & family room, while a 2-sided gas fireplace unite the living and family room. The main floor laundry room adds everyday convenience and offices/dens on both the main and lower levels, allow versatile work-from-home options. The gourmet kitchen is a chef's dream-complete with island, marble backsplash, gas range, stainless steel appliances, wine fridge, and a casual eating area with access to the backyard deck. The second level boasts four generous bedrooms and three full bathrooms. The expansive primary suite includes a spacious walk-in closet & 5-piece spa-inspired ensuite with a free-standing soaker tub, open shower, and double sinks. A second bedroom offers its own 3-piece ensuite, and a third full bathroom serves the remaining rooms. The fully finished lower level offers a teen retreat or welcoming guest space with a large rec room, 3-piece bathroom, a versatile den/bedroom & an office/den. This turn-key ravine property is a rare offering where luxury, privacy, and proximity to the River come together in perfect harmony. (id:39840)
1712 Playfair Drive
Ottawa, Ontario
OPEN HOUSE SUNDAY DEC. 7TH 2PM TO 4 PM - Detached two-story home in the highly sought-after Alta Vista neighborhood, radiates elegant and sophistication. This beautifully designed central-plan residence features three spacious bedrooms (can easily revert back to original four bedroom design) on the second floor and three bathrooms, offering both style and functionality. Step inside to discover brand-new flooring throughout and a bright, inviting main floor. The family room, complete with a cozy fireplace, is perfect for relaxing and entertaining.The kitchen has been completely redesigned and extended (2023), creating a true chef's dream. It features custom cabinetry, premium appliances, two dishwashers, and abundant storage space for maximum functionality and style.A standout highlight of this home is the main-floor addition - a spacious fourth bedroom with its own separate entrance and a full three-piece bathroom. This versatile space is perfect for an in-law or nanny suite, home office, or even a potential Airbnb rental. The finished basement adds even more living space, featuring a versatile recreation room and a custom wine cellar. Enjoy an expansive patio perfect for hosting large groups or intimate family gatherings in a spacious, private backyard. Bonus feature to discover, there are 3 fruit trees , one apple and two plum trees. Whether you're entertaining or unwinding, this outdoor oasis offers the ideal setting for any occasion! (id:39840)
62 Crystal Beach Drive
Ottawa, Ontario
Welcome to 62 Crystal Beach Drive-an exceptionally spacious 4-bedroom home with a rare double-car garage, set on a premium lot in one of Ottawa's most coveted waterfront-adjacent neighborhoods. This beautifully updated split-level offers an open-concept main level anchored by a stunning wood-burning fireplace with a stone surround, creating a warm and inviting hub for gatherings and everyday living. The backyard is a true retreat: a heated saltwater pool, lush landscaped grounds, a separately fenced pool zone for added peace of mind, a generous grassy play area, and an interlock patio ideal for outdoor dining. With such an expansive lot, your outdoor lifestyle options feel endless. Inside, the modern kitchen features stainless steel appliances, quartz counters, a large breakfast bar, and seamless flow through the living and dining areas-perfect for hosting or relaxed family living. Oak hardwood stretches across most of the main and second levels. The chic main bath showcases a floating vanity with dual vessel sinks, quartz counters, modern faucets, and a sleek walk-in shower. The lower level includes a bright family/playroom, the 4th bedroom, and a newly renovated 4-piece bath-ideal for teens, guests, or multigenerational needs. The fully finished basement offers even more space with a second family/rec room featuring brand-new carpeting. This flexible room could easily become a 5th bedroom, a home office, gym, or media space. A spacious laundry room and excellent storage complete the level. Vinyl windows throughout and thoughtful updates inside and out make this home truly move-in ready. All of this in the highly desired Crystal Beach community- steps to the Ottawa River, Nepean Sailing Club, parks, schools, DND Headquarters, and minutes to the future Moodie LRT Station. It's not often a home of this quality becomes available in such a coveted location. Discover it for yourself! OPEN HOUSE Sunday December 7th, 2-4pm (id:39840)
83 Saddle Crescent
Ottawa, Ontario
Welcome to this FULLY RENOVATED 3-bedroom, 3.5-bath detached home in the highly desirable Hunt Club Park neighborhood! This beautiful property combines modern finishes with functional design, offering a perfect blend of comfort and style. Step inside to discover an open-concept living and dining area, ideal for entertaining and everyday living. The brand-new kitchen features quartz countertops, stainless steel appliances, sleek cabinetry, and ample prep space truly the heart of the home. The second level showcases a sunken family room with a wood fireplace, perfect for relaxing or movie nights. The spacious primary bedroom boasts a walk-in closet and an ensuite bath with glass shower. Two additional bright bedrooms and a modern full bathroom complete the upper level. The fully finished basement offers even more living space, including a full bathroom and a versatile bonus room ideal for a home office, gym, or guest room. Enjoy the outdoors in the fully fenced, deep backyard perfect for children, pets, and summer gatherings. Carpet-free throughout, this home is move-in ready. Located in a family-friendly community, close to parks, schools, shopping, and transit, this is a home you wont want to miss! (id:39840)
1475 York Mills Drive
Ottawa, Ontario
Welcome to this well-maintained 4-bedroom, 3.5-bathroom family home in the heart of Fallingbrook. Offering a bright and functional layout, this home features a formal living and dining room, a cozy family room with a wood burning fireplace and access to the backyard, and a spacious kitchen with plenty of cabinetry and a built-in pantry. A 2- piece bathroom located at the front entrance along with a laundry room that is conveniently located on the main level with access to the double garage. Upstairs offers four generous bedrooms, 2 of the bedrooms have walk in closets. The large primary bedroom has a 5-piece ensuite and walk in closet. A 3-piece bathroom completes the upstairs living. The finished basement adds great versatility with a recreation room, office/5th bedroom for guests or could make a teenager retreat with the 3-piece bathroom. Enjoy the fully fenced backyard, along with a double car garage and wide driveway. Located close to top schools, parks, shopping, and transit, this home offers exceptional value in a sought-after Orleans neighbourhood. A wonderful opportunity for families looking for comfort, space, and a welcoming community. (id:39840)


