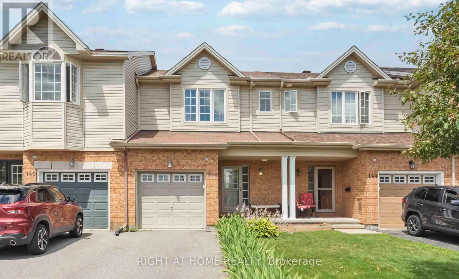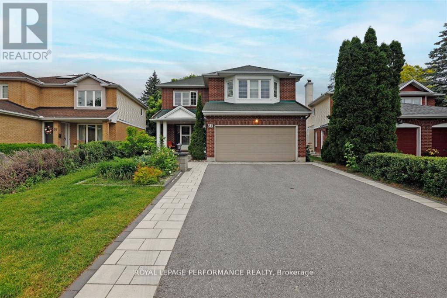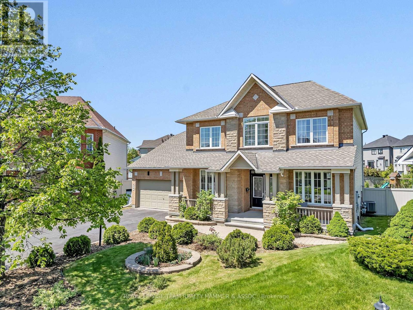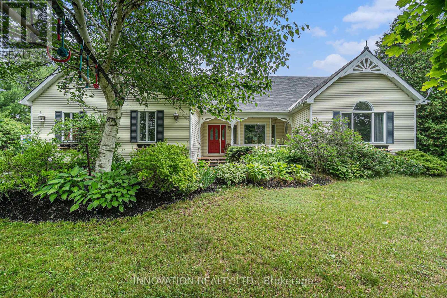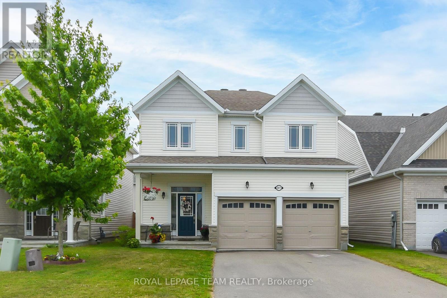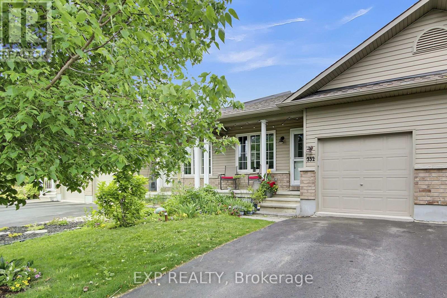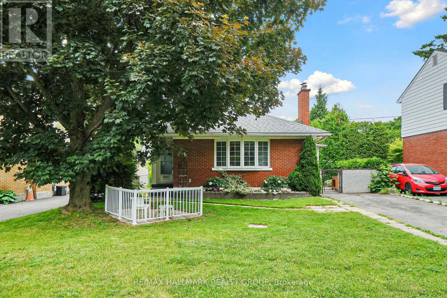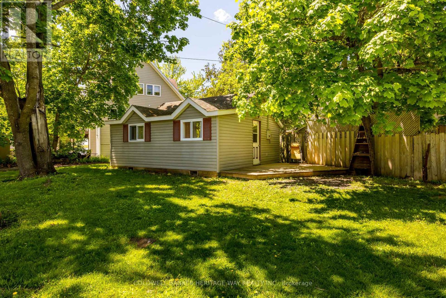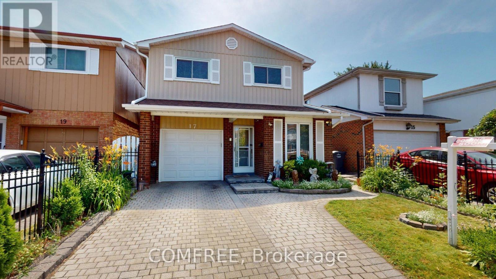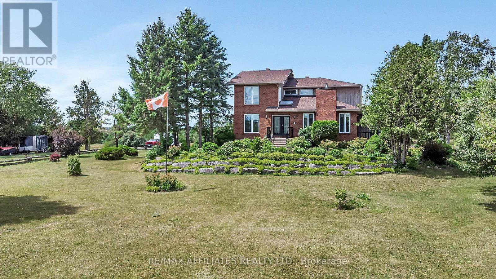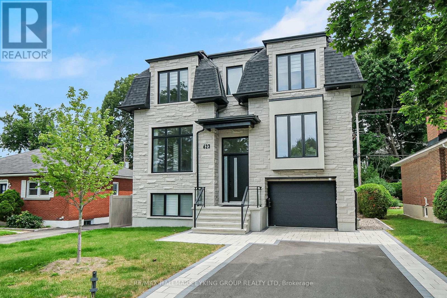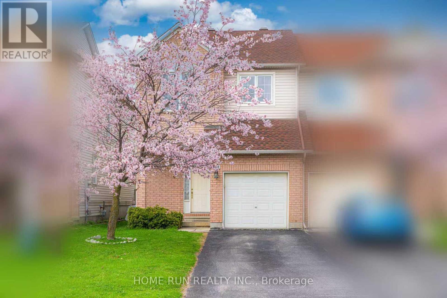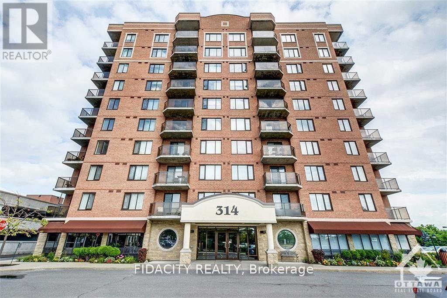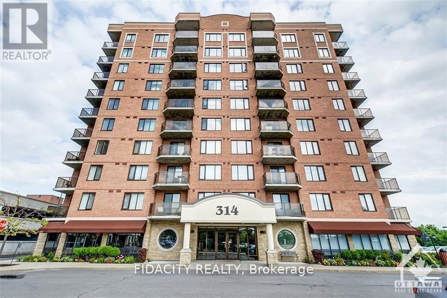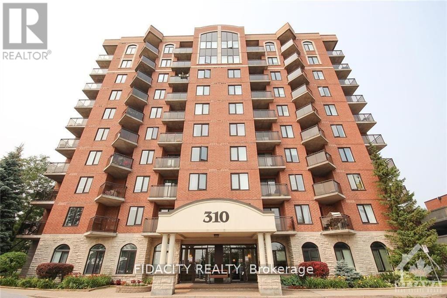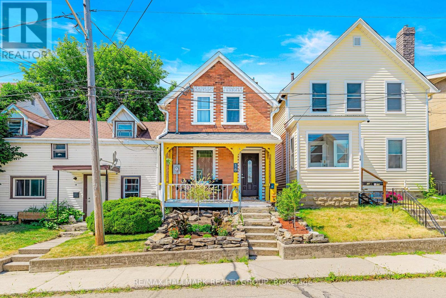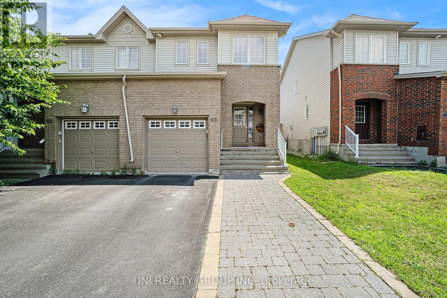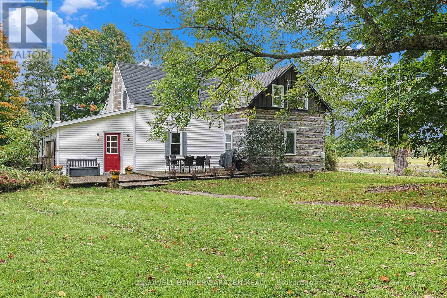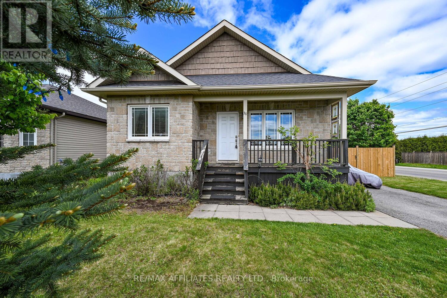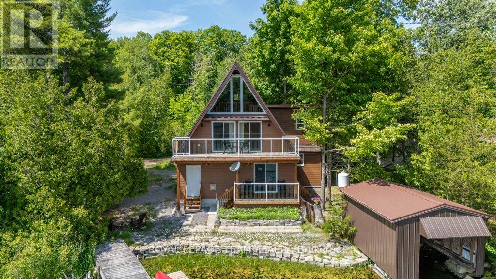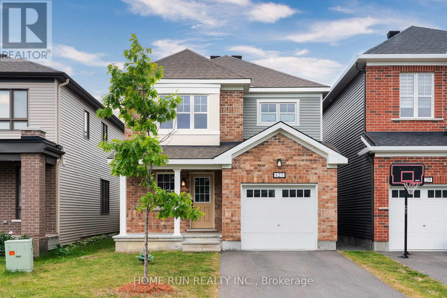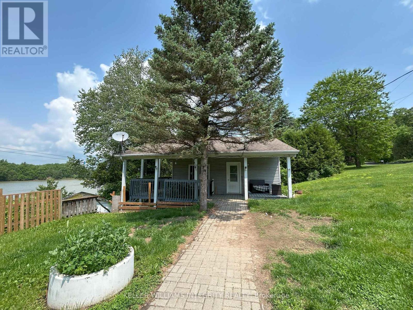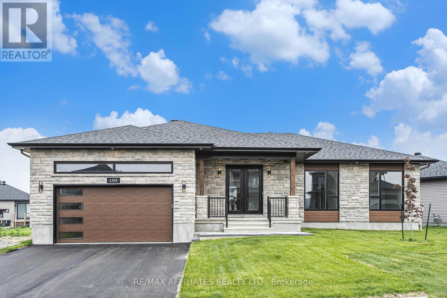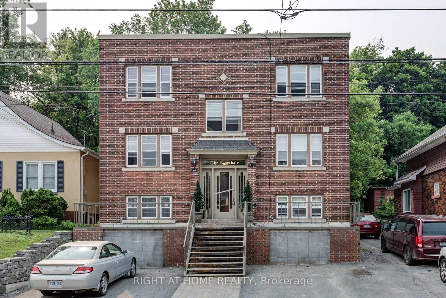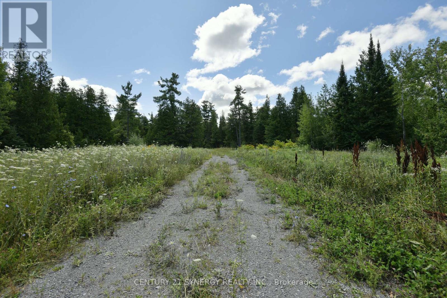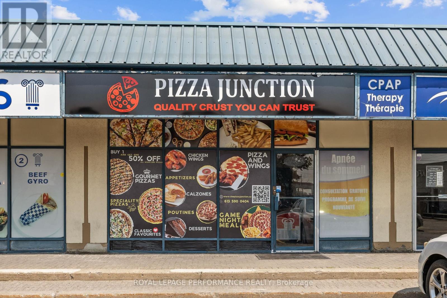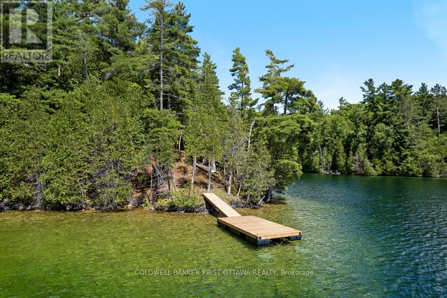2018 Deerhurst Court
Ottawa, Ontario
Welcome to 2018 Deerhurst Court. A Well-Maintained Bungalow with Endless Potential! Nestled on a quiet cul-de-sac, in a desirable Ottawa neighborhood, this charming bungalow offers a fantastic opportunity to create your dream home. With 3 spacious bedrooms on the main floor plus a fully finished lower level featuring an additional bedroom, theres room for the whole family.The bright and functional main floor boasts a classic layout with an inviting living room, a generous kitchen, and a cozy dining space ready for your personal touch. The lower level offers a large rec room, plenty of storage, and a dedicated workshop area, perfect for hobbies or projects.This home has been lovingly maintained by the original owners, showcasing solid construction and pride of ownership throughout. While it may need some cosmetic updates, the possibilities here are endless! Enjoy the spacious backyard with mature trees ideal for relaxing or entertaining. Conveniently located near parks, schools, shopping, and transit, this property is perfect for those looking for a quiet setting without sacrificing accessibility. Don't miss your chance to transform this well-cared-for home into your own! OPEN HOUSE SATURDAY AUGUST 2nd 2-4pm (id:39840)
142 Lokoya Street
Ottawa, Ontario
Beautifully maintained 3-bedroom, 3-bathroom Freehold Townhome nestled in the highly popular Trailwest community of Kanata. Ideally located just steps from shopping, parks, schools, trails, and everyday amenities, this home offers both lifestyle and convenience. The main floor features hardwood floors and an open-concept living and dining area. The modern kitchen is sure to impress with its granite countertops, stainless steel appliances, and breakfast bar. Patio doors lead to a spacious deck and private backyard. Upstairs, you'll find a generous primary bedroom complete with a walk-in closet and a private en-suite. Two additional well-sized bedrooms and a full main bathroom make this home ideal for families or work-from-home setups. The fully finished lower level adds extra living space with a cozy family room and a convenient laundry area. Don't miss this fantastic opportunity to own a turnkey home in one of Kanata's most desirable neighbourhoods! (id:39840)
61 Wycliffe Street
Ottawa, Ontario
Set on a private, professionally landscaped lot, this beautifully maintained family home offers space, comfort, and functionality in one of Ottawas most desirable Centrepointe communities. Featuring 4 bedrooms (3+1)plus a loft on the second floor and 4 bathrooms.Step into the elegant front foyer with French doors and discover a sun-filled main floor showcasing gleaming hardwood floors and a stunning 16-ft open-concept living/dining area with soaring ceilings. The cozy family room with a charming fireplace is perfect for relaxing evenings, while the gourmet kitchen is a chefs dream with granite countertops, stainless steel appliances including a built-in oven and a separate cooktop, an oversized fridge/freezer, abundant cabinetry, and a second fireplace in the eat-in area.From the kitchen, walk out to your own backyard oasiscomplete with mature cedar hedges, a patio, gazebo, and ultimate privacy.Upstairs, the spacious primary retreat boasts a luxurious spa-inspired ensuite with double sinks, a soaker tub, and a separate shower. Two additional bedrooms and a bright loft/den offer flexible space for a growing family or home office needs. Beautiful California shutters. Additional features include a main-floor laundry with a mudroom and custom touches like a laundry chute from the primary suite for added convenience.The thoughtfully designed layout includes a spacious lower-level suite complete with a bedroom, recreation room, and 3-piece bath, ideal for guests or multigenerational living. Located just a short walk to Nepean City Hall, Centrepointe Library, Algonquin College, shopping, and the LRT, this home combines style, space, and unbeatable location. (id:39840)
1382 Fisher Avenue
Ottawa, Ontario
Welcome to 1382 Fisher Avenue, a solid full-stone bungalow with an in-law suite above the oversized 3-car garage, ideally located in one of Ottawas most central and desirable neighbourhoods. This home offers 5 bedrooms and 3 bathrooms, including a private in-law suite with its own entrance with access to the garage and yard, spacious living room, open-concept kitchenette, 4-piece bathroom, and walk-in closet, perfect for extended family, adult children, or tenant use. The main floor features hardwood floors throughout, an updated modern kitchen, renovated bathroom, and excellent natural light. The fully finished basement includes a large recreation room with new flooring, a bedroom, 3-piece bathroom, laundry room, wine cellar (cantina), and a huge storage area with access to the garage and yard. The garage includes 10-foot ceilings and convenient inside access to the home. Exterior features include a brand new paved driveway (2024), interlock in both front and backyard, a deck, gazebo, and storage shed, ideal for entertaining or relaxing. A perfect fit for multigenerational families or buyers seeking flexibility, space, and long-term value in a premium location. Updates: 3 Car Tandem Garage, upstairs in-law suit and landscape 2015. Roof 2015. New Windows. AC about 20yrs, works great. Appliances 2015. No stipple. Furnace 2010, works great. (id:39840)
23 Ida Street S
Arnprior, Ontario
Welcome to this spacious 3+1 bedroom/2 bathroom family home in Arnprior, ideally situated close to shopping, schools, recreational facilities, the Arnprior hospital, plus both the scenic K & P trail and The Grove. This home features a bright and generously sized kitchen with ample counter space, perfect for family meals and entertaining. The open-concept living and dining areas offer a warm and inviting atmosphere with plenty of natural light. The fully finished and freshly painted basement has pot lights and includes a games room, family room with gas fireplace, a large additional bedroom ideal for teenagers, guests, in-laws, or a private home office - plus there's a 3-piece bathroom! Step outside onto one of two decks to your personal backyard oasis through either the kitchen or primary bedroom patio doors. Enjoy an inground pool, a fully fenced yard, with two garden sheds - one powered and one for storage - all designed for outdoor enjoyment and summer fun! The oversized attached single car garage (19.4' x 13.9') also features a man-door with direct access to the backyard for added convenience. Large laundry room with loads of storage, a high efficiency furnace and 200 amp service. Most windows replaced in 2020. Internet is Bell, hydro is Hydro One, natural gas is Enbridge. Don't miss this fabulous opportunity to own a versatile and family-friendly home in an unbeatable location! (id:39840)
30 Oakbriar Crescent
Ottawa, Ontario
Welcome to this stunning 2 storey home located in the highly sought after community of Stonebridge. Ideally situated near the prestigious Stonebridge Golf Club, top rated schools, parks, shopping, and transit, this home offers both comfort and convenience. Step onto the charming covered front porch featuring pot lighting and elegant brick pillars. Inside, the formal living room is bathed in natural light from a large picture window. The elegant dining room boasts a chandelier and a generous window overlooking the backyard, perfect for hosting family and friends. The chefs kitchen is a true showstopper, complete with a gas stove, double sinks, lazy Susan, ample cream cabinetry with pullouts, a pantry, and extensive counter space. A breakfast bar opens seamlessly into the eating area which features a custom window seat with built in storage drawers. The cozy family room includes a gas fireplace and patio door that leads to the beautifully landscaped backyard. Thoughtfully designed mudroom with a side walk in closet, broom closet, double clothes closet, cubbies, wainscoting, and direct access to the double car garage. Upstairs, you'll find four spacious bedrooms, including a grand primary suite with double door entry, a large walk in closet, and a luxurious 5 piece ensuite. The additional bedrooms all feature double closets and plush carpeting. A 4 piece family bathroom and convenient laundry closet complete the second level. The fully finished lower level impresses with a 9 foot ceiling, expansive recreation room, and a relaxing theatre space with pot lights and an acoustic tile ceiling, perfect for movie nights. Additional features include hardwood flooring on the main level, pot lights, built in speakers throughout, and a fully fenced, landscaped yard with a deck, interlock walkway, two gazebos, and a storage shed. A perfect blend of location, space, and lifestyle. *Other measurement is Balcony and Game Room is the Theatre Room (id:39840)
2234 Bingham Street
Ottawa, Ontario
Welcome to this beautifully maintained bungalow, nestled on a generous lot in a highly sought-after central neighbourhood. Featuring striking cathedral ceilings, this home offers a bright and spacious layout with 3 bedrooms and 2 full bathrooms. The updated kitchen flows seamlessly into the inviting living and dining rooms - perfect for entertaining or everyday comfort. Step outside onto the updated interlock brick walkway with elegant railings, or relax in the sun-soaked, south-facing backyard complete with a fenced yard and a deck ideal for summer gatherings. The finished basement adds valuable living space, offering a versatile rec room, workshop, and an additional 3-piece bathroom. Practical and spacious, the large oversized carport includes a built-in shed for added storage. This is an ideal opportunity to own a well-cared-for home in a prime location - don't miss it! Some photos were virtually staged. 24 hours irrevocable. (id:39840)
24 Tierney Drive
Ottawa, Ontario
Dream Backyard. Designer Finishes. Dual Offices! This elegant, move-in ready home checks every box; two main floor offices, a chefs kitchen with granite counters and stainless steel appliances, and a massive, pool-sized backyard on nearly 1/3 of an acre. Hardwood floors, pot lights, and modern fixtures elevate the bright, open-concept layout. The family room, complete with gas fireplace, flows seamlessly off the kitchen, while the formal dining room is perfect for entertaining. Upstairs, the vaulted primary suite offers a gas fireplace and spa-style ensuite with granite counters, soaker tub, and separate shower. Three more spacious bedrooms and a full bath complete the level. The partially finished basement adds a guest bedroom with feature wall and electric fireplace, plus space to customize. Major updates include: roof (2018), furnace (2016), and A/C (2018). Style, space, and function this one has it all. Don't wait! (id:39840)
7 Emily Lauren Crescent
North Grenville, Ontario
Welcome to this expansive country bungalow, ideally situated for privacy amidst nature and set back from the road.The recently painted (2025) main level offers a spacious and functional layout. The large kitchen is a chef's delight, providing abundant storage and preparation space, complemented by an eating area featuring a bay window that overlooks the inviting front porch. The generous living room is bathed in natural light and offers serene views of the backyard. For formal gatherings, the dining room boasts a second bay window and opens directly to a delightful three-season screened-in porch, perfect for enjoying warm summer evenings. An oversized laundry/mudroom, with convenient access to both the garage and a side entrance, ensures shoes and coats stay neatly out of the front foyer.The primary suite is a true retreat, complete with a large walk-in closet and four-piece ensuite featuring a generous soaker tub and separate shower. Four well-sized secondary bedrooms and a four-piece main bathroom, updated with a new vanity (2025), complete the main level.The lower level significantly expands the living space, offering an additional large living area, a dedicated home office, a games room, a workshop, and extensive storage. This home is truly ideal for a large family or those who love to entertain, providing ample space for everyone. 24 hour irrevocable on all written / signed offers as per form 244. (id:39840)
2671 Tempo Drive
North Grenville, Ontario
Welcome Home to 2671 Tempo Drive! This fantastic 4 bedroom/3 bath, home built in 2018, is in a family friendly community in the heart of Kemptville. Large gourmet kitchen with stainless appliances, granite counter tops, huge island with sink and gorgeous cabinetry in a pleasing shade of green. Steps away is the dining room which is the perfect size for small meals or large family get togethers. The living room has hardwood flooring, two large windows and a gas fireplace. A 2 pc. guest washroom completes the floor. Upstairs the primary bedroom has a big walk in closet as well as a second closet too. The executive ensuite has granite counters, a stand up shower and a deluxe bathtub. The 3 other bedrooms are all a great size with ample closet space. Head downstairs to the finished lower level with a family room, laundry area, loads of storage and a three piece rough-in. The fully fenced backyard has a large deck and a gazebo. Perfect spot to relax or host a party. Close to many amenities including schools and shopping. Come check it out. Open House Sunday August 3rd 2-4. (id:39840)
332 Finner Court
Mississippi Mills, Ontario
A perfect starter home on a quiet cul-de-sac in Almonte. This bungalow town-home is an excellent first home for a young couple or the next home for a downsizing couple. It could make a lovely rental unit. Fabulous 2 bed/2 bath bungalow home features a spacious and bright open concept living room, dining room, kitchen with patio doors leading to your private yard. Kitchen offers stainless steel appliances with convenient island. Spacious primary bedroom with large closets and jack-and-jill access to the main floor bath. Second bedroom can also be used as an office or guest room. The finished basement features a full bathroom and potential for an additional bedroom. Plenty of storage. Enjoy the convenient main-floor laundry. Easy access to the Augusta Street park with play structures, basketball court and a community garden. Minutes to schools, shopping centers, restaurants, and the hospital. Don't miss the opportunity to make this home yours. (id:39840)
151 Fanshaw Avenue
Ottawa, Ontario
Investors, don't miss this opportunity! This 50 x 100 ft development lot is located in Applewood Acres, a quiet neighborhood close to The Ottawa Hospital General Campus, CHEO, Riverside Hospital, Billings Bridge Plaza, the O-Train, transit, restaurants, parks, and schools. A charming three-bedroom bungalow currently sits on the lot, featuring hardwood flooring throughout the main level. The home offers a formal and spacious living room with a large French picture window, and a retro-chic kitchen with wood-paneled walls, double sinks, a pull-out spice cupboard, microwave shelf, corner appliance cupboard, ceramic backsplash, two lazy Susan's, ceiling fan with lights, and ample white cabinetry. All three bedrooms include double closets. The family bathroom offers a pedestal sink, full ceramic shower surround, and tiled flooring. The partially finished basement includes a rec room with overhead lighting and a concrete floor, laundry area, den, storage room, and cold storage. The lot is landscaped, and the driveway accommodates two cars. Developers this is the opportunity you've been waiting for! Investors, dont miss this opportunity! (id:39840)
740 Lake Park Road
Beckwith, Ontario
Charming year round cottage steps from Public Access to the Mississippi and minutes to Carleton Place! Looking for a cozy escape or minimalist lifestyle? This adorable one-bedroom, one-bath cottage is the perfect fit! Nestled in a peaceful setting, this year-round home offers all the essentials in a thoughtfully compact footprint. Enjoy your morning coffee on the quaint front porch, or relax in the private yard surrounded by nature. Low maintenance and full of character, this tiny gem is proof that less truly can be more. Recent Updates Inc. New Flooring throughout, Paint, Vanity Top. Well Shed is approx. 8'x12' and houses well, pump and provides additional storage. Looking for something a bit bigger? Expanding or rebuilding may be possible but would have to be confirmed. (id:39840)
531 Mcleod Street
Ottawa, Ontario
ATTENTION INVESTORS! Opportunity to live in one unit and enjoy rental income from three other units! 531 McLeod is an EXTENSIVELY renovated multiplex with four units located in the heart of centre town Ottawa. The main level features a spacious two bedroom unit with over 9 feet ceilings, granite kitchen counters, stainless steel appliances, full 4pc bath, and a large covered porch. Upstairs second level has a bright two bedroom unit with lots of windows, granite kitchen counters, stainless steel appliances, full 4 pc bath, plus a large covered balcony. The third floor features two large studio units each equipped with its own kitchenette and heat pump plus a large shared 4pc bath. The lower level offers four storage units plus two sets of washers and driers. 96/100 walk score with very convenient highway access, public transit, shopping, and schools nearby. (id:39840)
17 Ashurst Crescent
Brampton, Ontario
Gorgeous 5 level Backsplit in North Brampton! 3 Bedroom 2 Bath,Approx.1785 Sq. Ft. Upgraded Kitchen, Hardwood Floors, Bathroom, Windows, Garage door with remote, vinyl sidings, stucco ,Eavestrough=SOFFIT, Front Steps, New Paintings, Pot lights outside. Separate Dining Room, Living Room, Family Room with Brick fireplace, Breakfast Area. 2 Sheds, Pear Tree And Apple Tree. Close to410/Bovaird, Schools, Shopping Center, Hospitals. Gas Station, Parks, Ponds, Transits. Banks. Interlock driveway. Large Deck. Many Upgrades Move In And Relax(This House Is Linked One Side At The Basement Foundation) (id:39840)
101 Carterfarm Crescent
Ottawa, Ontario
Welcome to 101 Carterfarm Crescent, a charming home set on nearly 2 acres. Located on a quiet crescent, this beautifully maintained property combines peaceful country living with access to everyday amenities. Inside, rich hardwood floors run throughout, and numerous windows invite natural light and calming views of the scenic surroundings. The main floor features a sunken living room with a cozy wood-burning fireplace, a large dining room ideal for gatherings, a secondary family room perfect for relaxing or entertaining, a well-appointed kitchen with stainless steel appliances, and a combined powder and laundry room for added convenience. Two balconies on the main floor provide peaceful outdoor spaces and overlook the natural landscape. Upstairs are four spacious bedrooms and two full bathrooms, one of which is an ensuite in the primary bedroom. A large double garage complements ample parking on the lot, while the spacious unfinished basement offers generous storage and future customization potential. Just minutes from shopping, schools, local amenities, and with quick access to the highway, this home truly offers the best of both worlds. (id:39840)
123 Elfin Grove
Ottawa, Ontario
Come check out this amazing 4-bedroom, 3-bath bungalow in the heart of Stittsville, close to shopping, restaurants, schools, medical centres, transit & more! Sitting on a pie-shaped lot that gets nice and wide at the back, this place is loaded with upgrades and tons of potential. Walk up the fresh new front steps and into a bright, welcoming foyer that feels like home right away. Off to your left, there's an awesome den/office - great for working from home, tackling projects, or just chilling out. Keep going to the open-concept great room, where the kitchen, dining, & living areas flow together perfectly. The kitchen is a standout with stone countertops, island, walk-in pantry, & loads of cabinet space - your own cooking haven. The living area is super bright, and a vaulted ceiling is perfect for kicking back or hosting friends and family. The primary bedroom is a real gem, with a walk-in closet & 4-piece ensuite. Another good-sized bedroom and a full bath give you plenty of space. Downstairs, the raised basement with high ceilings is a total bonus. You've got 2 more spacious bedrooms, another full bath, a cozy family room for movie nights, and a hobby room for whatever you're into - crafts, music, you name it. Plus, there's a ton of storage to keep things tidy. This setup could easily work for guests or as a sweet hangout spot. Step out back to a fenced backyard - your own private escape, complete with a new deck and gazebo - great for BBQs or just soaking up the sun. The extra-wide lot rear gives you room for gardening or maybe a fire pit. A new shed keeps your gear organized, and the extended driveway (city-approved) has space for all your vehicles. The insulated garage, with new insulated door is a dream for tinkering or extra storage. This place comes with some cool extras: a Koehler full-amp generator, a Celebrite lighting system, a phone-app-controlled irrigation system, and a water purification system. This is a must-see home, don't miss your chance! (id:39840)
623 Rowanwood Avenue
Ottawa, Ontario
Welcome to 623 Rowanwood. This impressive 5 bath 6 bed custom McKeller Park family home is one of the finest listings to arrive on the Ottawa Spring Market. This thoughtfully designed 5 bed 6 bath was completed in 2024 with beautiful craftsmanship and attention to quality finishes. The main floor boasts 11ftceilings with unparalleled luxury in the chefs kitchen complete with a butlers pantry, a dedicated coffee station & bar. The expansive, open layout with soaring high ceilings, create an airy, light-filled space perfect for both entertaining & daily living. At its heart lies a striking waterfall island featuring a seamless Dekton Laurent countertop that effortlessly blends elegance with durability. Equipped with state-of-the-art Cafe appliances, the kitchen offers both functionality & style, ensuring a culinary experience that's as efficient as it is enjoyable. Unique lighting fixtures have been thoughtfully integrated to highlight the architectural features & create a warm, inviting ambiance. An artfully designed hood box stands as a true statement piece, complemented by a continuous porcelain background that stretches from the countertop to the ceiling. This kitchen is not just a place to cook, but a showcase of luxury & design excellence, promising an exceptional living experience. A sun filled office, large Great room & living room complete this floor. The second floor features a master retreat with double entry doors, a stunning dressing/walk-in closet & exquisite ensuite with large shower stall, separate free-standing bath & double sinks. This floor also includes a good sized laundry room & 3 other large bedrooms, each with their own bathroom & large walk-in closets. Flooded with natural light & impressive 9 ft ceilings, the walkout basement is ideally suited as a nanny suit or entertaining. It includes a second kitchen, complete with a dishwasher, a large sun filled bedroom & a full bath. (id:39840)
210 Ridgeline Drive
Alnwick/haldimand, Ontario
Grafton Heights is a stunning hillside parcel with sweeping views of Grafton's landscape and of Lake Ontario. Only minutes to Cobourg and Highway 401, and within 45 minutes of the Greater Toronto Area, Grafton Heights is the perfect balance of rural feel and urban access. The community is serviced by natural gas, municipal water, fibre optic internet, private septic and pool sized lots. Experience refined country living in The Ashbury, a beautifully designed bungalow offering 1,677 sq.ft. of thoughtfully planned main-floor living. Featuring 3 spacious bedrooms, 2.5 bathrooms, and an oversized 2-car garage (612 sq. ft.), this home is ideal for both everyday comfort and effortless entertaining. Enjoy an open-concept layout, a premium kitchen, and a covered rear deck (280 sq. ft. ) perfect for relaxing or hosting guests outdoors. Full 1,560 sq. ft. unfinished basement .Tucked into the peaceful countryside of Grafton, this home blends modern design with natural charm. (id:39840)
3438 Wyman Crescent
Ottawa, Ontario
Welcome to this beautifully maintained, south-facing semi-detached home located in the highly desirable Windsor Park Village. Featuring 3 bedrooms and 3 bathrooms, this home sits on a fully fenced lot with a spacious deck, perfect for outdoor enjoyment. 9-ft ceilings on the main floor and hardwood flooring throughout. The main level offers a bright and open layout with a generous kitchen, living, and dining area, ideal for entertaining, with plenty of natural light pouring in from the large rear windows. The kitchen is equipped with ample cabinetry and storage. Upstairs, the spacious primary bedroom boasts a private 4-piece ensuite, accompanied by two additional well-sized bedrooms and a full bathroom. The fully finished basement offers versatile extra living space, perfect for a family room, home office, or recreation area. Conveniently located with easy access to public transit, schools, shopping, parks, the airport, T&T Supermarket, and a golf course. Recent upgrades: Roof (2022), Furnace (2018), fresh paint (2025), upgraded light fixtures (2025). 24 hours irrevocable for all offers please. (id:39840)
511 - 314 Central Park Drive
Ottawa, Ontario
Don't miss out on this rare gem in the heart of the city! This 2 Bed, 2 Bath, and Den condo is truly one of a kind with 1042 sq ft of living space and 50 sq ft balcony. The great layout and excellent floorplan make for a spacious and inviting living space and functional kitchen with granite countertops. Enjoy the natural light pouring in through the abundance of windows, as well as a private balcony perfect for quiet mornings or entertaining guests. The two generously sized bedrooms and versatile den provide plenty of room for all your needs. Conveniently located just minutes from the Merivale strip, you'll have easy access to shopping, restaurants, and more. The Civic hospital, bike/walking trails, and public transit are all within reach, making this the perfect location for anyone on the go. Bike Rack Included. No photos of interior due to tenant. Tenant is Month to Month contract. (id:39840)
601 - 314 Central Park Drive
Ottawa, Ontario
Don't miss out on this rare gem in the heart of the city! This 2 Bed, 2 Bath, and Den condo is truly one of a kind (983 sq ft approx). The great layout and excellent floorplan make for a spacious and inviting living space and functional kitchen with granite countertops. Enjoy the natural light pouring in through the abundance of windows, as well as a private balcony perfect for quiet mornings or entertaining guests. The two generously sized bedrooms and versatile den provide plenty of room for all your needs. Conveniently located just minutes from the Merivale strip, you'll have easy access to shopping, restaurants, and more. The Civic hospital, bike/walking trails, and public transit are all within reach, making this the perfect location for anyone on the go. (id:39840)
4b - 310 Central Park Drive
Ottawa, Ontario
Don't miss out on this rare gem in the heart of the city! This 2 Bed, 1 Bath condo is truly one of a kind with its private walkout interlock patio. The great layout and excellent floorplan make for a spacious and inviting living space and functional kitchen Enjoy the natural light pouring in through the abundance of windows, as well as a private balcony perfect for quiet mornings or entertaining guests. The two generously sized bedrooms and versatile den provide plenty of room for all your needs. Conveniently located just minutes from the Merivale strip, you'll have easy access to shopping, restaurants, and more. The Civic hospital, bike/walking trails, and public transit are all within reach, making this the perfect location for anyone on the go. Bike Rack Included. (id:39840)
710 Twist Way
Ottawa, Ontario
This executive Urbandale Discovery Model end-unit townhouse offers a perfect blend of comfort, style, and convenience. Featuring 3 bedrooms plus loft, 2.5 bathrooms, and abundant natural light, this upgraded home is sure to impress.The open-concept kitchen is equipped with high-end stainless steel appliances, a gas stove, granite countertops, a large pantry, and a bright breakfast area. The spacious living and dining rooms feature a cozy gas fireplace and direct access to the fully fenced backyard ideal for entertaining or relaxing. Upstairs, the primary bedroom is a true retreat, boasting soaring 10-foot ceilings, oversized windows, a walk-in closet, and a luxurious 4-piece ensuite. Two additional well-sized bedrooms share a second full bathroom, along with the convenience of second-floor laundry. A computer nook offers flexible space for a home office or reading corner.The finished basement provides a generous family room and ample storage. Located just minutes from shopping, parks, schools, restaurants, and public transit. (id:39840)
29 Woodford Way
Ottawa, Ontario
Welcome to this beautifully maintained 4-bedroom, 2.5-bath single-family home on a PIE-SHAPED LOT in sought-after Longfields. This home offers a fantastic layout with hardwood throughout the main and upper levels, including upgraded hardwood stairs. The sunken tiled foyer leads to formal living and dining rooms, while the heart of the home is the stylish kitchen featuring stainless steel appliances, granite counters, extended cabinetry, a peninsula island with breakfast bar, and a cozy eat-in area. The inviting family room includes a gas fireplace, perfect for relaxing evenings. Upstairs, the spacious primary bedroom boasts a 4-piece ensuite with soaker tub and separate shower, while three additional generous bedrooms share a full bath. The finished basement offers laminate flooring, laundry, bathroom rough-in and ample storage. Enjoy a private backyard retreat and the convenience of being close to schools, transit, and shopping. (id:39840)
227 Ormiston Crescent
Ottawa, Ontario
Welcome to Crown of Stonebridge, Barrhaven! Step into modern comfort with this stunning 2-year-old Mattamy Cape Model townhome, offering 2,141 square feet (as per builder plan)of beautifully designed living space in one of Ottawa's most prestigious communities Crown of Stonebridge. This meticulously maintained home features 3 spacious bedrooms, 2.5 bathrooms, and a fully finished basement, making it ideal for families or professionals seeking a perfect blend of style and functionality. The main floor showcases a gourmet kitchen with an extended island, granite countertops, undermount sink, ample cabinetry, and sleek stainless steel appliances perfect for everyday living and entertaining. Enjoy the seamless flow through the open-concept dining and living areas. You'll also find direct access from the garage and a statement hardwood staircase leading to the upper level. Upstairs, the primary bedroom retreat offers a walk-in closet and a private ensuite bathroom. Two additional well-proportioned bedrooms, a second full bathroom, and a convenient laundry room complete the second level. The professionally finished basement provides a versatile space for a family room, home office, or entertainment area. Located in a quiet, family-friendly neighborhood near top-rated schools, parks, golf courses, and all of Barrhaven's sought-after amenities, this move-in ready home is a true gem. Don't miss your chance to own this exceptional property in the heart of Stonebridge! All measurements are approx. (id:39840)
16 Halliday Street
Brockville, Ontario
Welcome to 16 Halliday Street, a charming all-brick home nestled in the heart of downtown Brockville. With all the major updates completed in the past year, this home is ready for its new owners to move in and enjoy. Inside, you'll find a cozy and inviting open-concept living and dining area, featuring beautifully refinished original wood flooring and a fresh coat of paint that enhances the homes character. The kitchen is functional and well-laid out, with a dedicated washer/dryer area and access to the private rear courtyard - perfect for enjoying morning coffee or evening relaxation. Upstairs, two bright bedrooms offer peaceful retreats, while the updated 4-piece bathroom adds modern comfort. This home has undergone extensive upgrades, including all new triple-pane windows, a heat pump, upgraded electrical with 200 amp service, and mostly new plumbing. The exterior has also been refreshed with new landscaping, enhancing the curb appeal. While there is no private parking on the property, street parking is available in the summer months, and a convenient municipal lot is located at the end of the street for just $58 per month. Whether you're a first-time homebuyer, an investor, or looking to downsize, 16 Halliday Street is a rare opportunity in a prime location - just one block from the St. Lawrence River, local shops, restaurants, parks, and more. Come experience the charm and convenience of downtown living. (id:39840)
48 Village Walk
Ottawa, Ontario
Welcome to this charming end unit townhouse. This beautifully maintained home, perfectly situated in a quiet, well-kept community is just a 5 minute walk from groceries, restaurants and shops! With 2 bedrooms and 2 full bathrooms, this home offers comfortable living with just the right amount of space, ideal for down-sizers, first-time buyers, or anyone seeking low-maintenance living without sacrificing comfort. Step inside to discover a bright and inviting living room, complete with a cozy fireplace, perfect for relaxing evenings. The functional layout flows seamlessly into the dining area and kitchen, making everyday living easy and enjoyable. This home also features a rare 2 car attached garage, offering convenience and ample storage. An unfinished basement provides endless potential.. create the workshop, home gym, or additional living space you've always wanted! As an end unit, enjoy added privacy and natural light, along with a side yard that enhances your sense of space. Don't miss this unique opportunity to own a charming, low-maintenance home with room to grow. (id:39840)
227 Pickford Drive
Ottawa, Ontario
Welcome to 227 Pickford Dr in the Katimavik area of Kanata! Affordable and very well located 3-bedroom home perfect for first time homebuyers or those looking to downsize. Front foyer has new flooring and a large closet. Updated kitchen has new laminate flooring, white cabinets and new grey counter tops and a pocket door leading to the dining area.Open concept living & dining room has gleaming polished hardwood parquet flooring. The dining room features mirrored walls and a hanging chandelier. Natural light floods the main floor from the patio door leading to the fully fenced private backyard. The large deck has room for a gazebo. Large and convenient storage unit! The second level has a large primary bedroom with sliding mirrored closet doors, a large window for plenty of light and freshly cleaned Berber carpeting. The main bathroom has new flooring, a new toilet, ample counter space with a new raised sink and tap set. The second bedroom has new simulated hardwood laminate floor. The third bedroom has a large closet with sliding closet doors and freshly cleaned Berber carpeting.The finished basement has a spacious family room with dedicated storage. Fully enclosed and spacious laundry room with utility sink and washer and dryer. The convenient 2-piece powder room next to the laundry room has a new cabinet and toilet. The utility room has a forced air gas furnace and rented gas hot water heater. Extra storage is available beneath the stairs adjacent to the utility room.Close to public transit, schools, parks, shopping, grocery, restaurants and quick highway access via Eagleson Rd! One dedicated parking spot #91 is conveniently located near the unit. A second parking spot may be available to rent monthly. Freshly painted throughout. Monthly Condo Fee of $553 includes Building Insurance, Water & Sewer, Front Lawn & Parking/Road Maintenance, Reserve Fund Allocation and Outside Unit Maintenance. Pets are permitted. (id:39840)
80 Chesapeake Crescent
Ottawa, Ontario
This meticulously maintained 3-bedroom, 3-bathroom end unit home is a true testament to pride of ownership. END-unit townhouse with move-in ready condition! This beautiful townhome has been meticulously maintained, As you step into the spacious main floor, you will be greeted by a beautifully appointed living and dining area with gleaming hardwood floors. .On the second floor, you will find a generously sized primary bedroom retreat complete with a walk-in closet and a luxurious three-piece ensuite bathroom, offering a tranquil space to unwind. Two additional spacious bedrooms and a well-appointed bathroom provide ample space for family and guests. Step outside to your own backyard oasis, a fully fenced yard designed for privacy and relaxation. The extensive deck and interlock stonework in both the front and back adds to the charm, and boasts so many upgrades: Extended driveway, carpet-free. Nicely painted, beautiful hardwood floors. Walking distance to shopping, parks, rec & all amenities. Enjoy the eat-in kitchen with beautiful granite counter tops along with a breakfast bar, plenty of cabinets plus added pantry space with broom closet. Having a morning coffee, or bbq on the huge back deck. The finished basement is the perfect size for entertainment, a home gym, or both! Make it your home! Perfectly situated just steps away from the beautiful Cobble Hill Park, Costco, and LCBO, this location can't be beat! Enjoy nearby restaurants, schools, and parks, with easy access to Highway 416 just two minutes away for quick commutes throughout the city. Don't miss the chance to make this remarkable townhome yours, in a location that truly offers the best of both worlds serenity and accessibility. (id:39840)
2030 Burnstown Road
Mcnab/braeside, Ontario
Severance now complete! Ready for flexible closing. A Homesteaders Dream!! Welcome to this Century Log Home Farmstead on 4.96 acres with beautiful grounds surrounded by huge mature tree. Pick your own apples! Paddocks and various outbuildings. Bring your horses, goats, chickens and grow your own food. Kitchen has that Old fashion feel with plenty of cupboard and counter space with Island work area. Kitchen wall opening through to Formal Dining Room provides added brightness. Multiple access to wrap around deck. Good sized Formal Living Room. Main Floor Family Room has Woodstove and provides access to wrap around deck. 3 Piece Main Floor Bath/Laundry Combo. Convenient main floor bedroom. Upstairs you find the large Primary Bed room with private Stairway leading down to Kitchen. Another Bed Room and 5 - Piece Bath finish out the second level. New Propane Furnace 2023. New Septic Weeping Field 2019. Asphalt Shingle Roof 2022. 24 Hours Irrevocable on all Offers. (id:39840)
928 Katia Street
The Nation, Ontario
OPEN HOUSE AUGUST 3rd 2-4PM AT 60 Mayer St Limoges. Welcome to the Amelia, a beautifully designed bungalow offering 1,501 square feet of well-balanced living space. With 3 bedrooms, 2 full bathrooms, and a spacious 2-car garage, this home delivers comfort and functionality in a single-level layout ideal for families, downsizers, or anyone seeking ease of living without sacrificing style. The open-concept design blends kitchen, dining, and living areas seamlessly, creating a bright and inviting space perfect for both everyday living and entertaining. With thoughtful flow and quality craftsmanship throughout, the Amelia makes single-level living feel effortlessly refined. Constructed by Leclair Homes, a trusted family-owned builder known for exceeding Canadian Builders Standards. Specializing in custom homes, two-storeys, bungalows, semi-detached, and now offering fully legal secondary dwellings with rental potential in mind, Leclair Homes brings detail-driven craftsmanship and long-term value to every project. (id:39840)
945 Katia Street
The Nation, Ontario
OPEN HOUSE AUGUST 3rd 2-4PM AT 60 Mayer St Limoges. Welcome to the Maude, a generously sized bungalow offering 1,718 square feet of beautifully designed living space. Featuring 3 bedrooms, 2 full bathrooms, and a 2-car garage, this home blends function and comfort with a modern, open-concept layout. Enjoy the convenience of a washer/dryer located just off the garage, and easy access to the kitchen making grocery drop-offs quick and efficient. The heart of the home is a bright, flowing living space perfect for entertaining or unwinding with family. The primary suite is thoughtfully set apart from the other bedrooms, creating a true master retreat complete with an ensuite bathroom and two separate closets the perfect balance of privacy and luxury. Constructed by Leclair Homes, a trusted family-owned builder known for exceeding Canadian Builders Standards. Specializing in custom homes, two-storeys, bungalows, semi-detached, and now offering fully legal secondary dwellings with rental potential in mind, Leclair Homes brings detail-driven craftsmanship and long-term value to every project. (id:39840)
30 Lee Avenue
Smiths Falls, Ontario
LOCATED IN THE HEART OF THE FERRARA MEADOWS SUBDIVISION IN SMITHS FALL, THIS 2+1 BDRM BUNGALOW SITS ON A CHARMING CORNER LOT AND HAS SO MUCH TO OFFER. FRONT PORCH GREETS YOU, GREAT PLACE TO ENJOY THE EVENING AIR - MODERN AND TASTEFUL DECOR, OPEN CONCEPT LIVING DINING AND KITCHEN WITH WOOD FLOORS AND LOTS OF CABINETRY AND ROOM FOR COOKING AND ENTERTAINING. 2 GOOD SIZED BDRMS ON THE MAIN FLOOR AND 4 PC BATH. LOWER LEVEL FEATURES A FINISHED 3RD BDRM WITH OVERSIZED ENSUITE 3 PC BATH THIS BATHROOM HOUSES THE LAUNDRY ROOM AS WELL. PARTIALLY FINISHED LOWER LEVEL SPACE EASILY COMPLETED FOR MORE LIVING SPACE, GREAT AREA FOR REC ROOM. GOOD STORAGE AND UTILITY SPACE IN LOWER LEVEL AS WELL. REAR DECK OFF KITCHEN PATIO DOOR TO FENCED YARD, LOTS OF ROOM TO UTILIZE THE OUTDOOR SPACE FOR FAMILY/FRIENDS AND ENTERTAINING. CLOSE TO SCHOOLS AND SHOPPING, THIS HOME IS MOVE IN READY. (id:39840)
304 Hay Bay Lane
Leeds And The Thousand Islands, Ontario
Welcome to Your Dream Waterfront Escape on Charleston Lake! Tucked away on a perfectly level lot with easy year-round road access, this stunning A-frame beauty is your ticket to lake life done right. Immaculately maintained and thoughtfully upgraded, this four-season home blends cottage charm with modern comfort in all the best ways. Originally built in the 1970s, the home was raised and extensively renovated in 2017, including a solid 10 block foundation, a heated and insulated single-car attached garage, and stylish interior updates throughout. Whether you're hosting summer BBQs or cozying up for winter weekends, this retreat is ready for all seasons. This is a 2 bedrooms (including bonus loft space, perfect for guests or a home office) 2 Bathrooms including a main-level 4-piece ensuite with laundry. Bright eat-in kitchen with pantry and newer appliances (2017). Soaring A-frame family room with incredible lake views. Heat pump for efficient heating & cooling, hot water tank and metal roof for low-maintenance living. Drilled well, concrete holding tank, and 200 amp breaker panel, Generac 10KW propane generator (2012) for peace of mind. Outside Is Just As Impressive. Enjoy direct lakefront access with a boathouse, 2 sheds, and both a fixed and new floating dock (2025)The water is a protected bay, perfect for docking and swimming as its 4 ft deep right across to the island. The deck off great room has waterproof Duradek. Unwind on your private primary suite deck perfect for morning coffee or watching a summer storm roll in. Roast marshmallows at the campfire area, steps from the waters edge Bonus:The siding is CANEXEL a durable mix of wood and plastic with a 40-year life span, keeping your lake home looking gorgeous with minimal upkeep.Whether you're looking for a year-round residence or a luxurious lakeside getaway for the family, this Charleston Lake gem has it all. (id:39840)
127 Unity Place
Ottawa, Ontario
Welcome to this beautifully maintained 3-bedroom, 3-bathroom detached home built by Mattamy in 2022, nestled in Collection, one of Stittsvilles most desirable family-friendly communities. Situated on a quiet street, this home offers the perfect blend of comfort, style, and convenience. In the main level, the open-concept offers you a formal dining room, family room and big kitchen, and large windows that fill the home with natural light. Upstairs, the spacious primary suite offers a private retreat with a luxurious ensuite featuring a shower and tub. Two additional bedrooms provide flexible space for kids, guests, or home offices.The full, unfinished basement with a 3-piece rough-in awaits your personal touch ideal for a future rec room, gym, or media space. Outside, enjoy a private fully fenced backyard perfect for summer BBQs, gardening, or quiet evenings under the stars. Conveniently located just steps to parks and public transit, and minutes from schools, shopping, and diningthis home truly has it all. Whether you're a growing family or an investor, this is a property you dont want to miss. Meticulously cared for and move-in readybook your private showing today and experience the best of Stittsville living! Some pictures are virtual staged. (id:39840)
1503 Goth Avenue
Ottawa, Ontario
This beautifully maintained semi-detached home ONLY ATTACHED BY THE GARAGE offers the perfect blend of style, space, and comfort. Featuring 3 bedrooms and 4 luxurious, recently renovated bathrooms with modern finishes, this home is completely move-in ready. Step into a bright, contemporary main level with a sleek kitchen featuring granite countertops, stainless steel appliances (2020), and pot lights. The cozy living room is centred around a wood-burning fireplace with a charming brick accent wall perfect for relaxing evenings. Upstairs, the spacious bedrooms are complemented by tastefully updated bathrooms (2022/2025), creating a spa-like feel in your everyday routine. The fully finished basement adds incredible value, offering additional living space, pot lights throughout, a stylish 3-piece bathroom and a new (2024) washer and dryer, perfect for guests or a home office setup. Outside, the private, fully fenced backyard awaits complete with a recently built (2024) large PVC deck, a gazebo, a beautiful pergola, and interlock in both the front and back making it the ideal space for summer entertaining. Located in a family-friendly neighbourhood close to walking paths, schools, public transit, shops, and everyday conveniences, this home truly checks all the boxes. Freshly painted (2024) Asphalt resealed (2024) (id:39840)
61 Leclair Road W
Alfred And Plantagenet, Ontario
Incredible waterfront opportunity on Lac Georges! Just minutes from Ottawa, this charming 3-bedroom, 1-bathroom bungalow sits on a generous 122 x 132 lot with direct lake access and endless potential. Whether you're looking for your first home, a cottage getaway, or a smart income property, this one checks all the boxes. The open-concept main floor features a bright living, dining, and kitchen space with an island and patio doors leading to a wrap-around veranda with panoramic water views. A spacious primary bedroom, full bath, and convenient laundry are all on the main level. The walk-out basement offers even more living space with a cozy family room warmed by a propane fireplace and two additional bedrooms ideal for guests, or additional short-term rental sleeping quarters. The property includes an oversized detached garage and ample parking, perfect for future hobby use, workshop space, or extra storage for recreational equipment. Located in a friendly waterfront community with a low $200/year association fee covering private road maintenance and lighting. With a little vision and love, this property could become a profitable short-term rental, a renovated resale, or a peaceful full-time home for a first-time buyer looking to build equity in a unique setting. Lakefront properties at this price point are rare don't miss your chance to add value and create something special. (id:39840)
3730 County Rd 10 Road
Champlain, Ontario
A hobby farm, secluded rural retreat, or an opportunity for a farm-based enterprise? You choose! Live surrounded by nature just minutes from the vibrant village of Vankleek Hill! A three-bedroom bungalow with a mid-century feel sits atop a hill overlooking your acreage. The home offers three bedrooms, living room, kitchen and full bath on the main floor, with a recreation room and laundry, cedar closet and more space in the partially-finished basement. A small creek crosses the property. Make the most of your 36 acres: 20 tile-drained acres, 10 acres of pasture, and about six acres for your own use. A multi-purpose shed with concrete slab floor measures 24 x 60; could be used for storage, machinery, livestock or other projects. A smaller century barn (20 x 31), sits on the property, House details: Propane furnace, well pump and well encasement: 2021. Some windows (2018). Roof: 2013. Wood fireplace insert in LR. An attached storage area was originally an garage. HST applies to the farmland. Agricultural zoning. 24 hours irrevocable on all offers. (id:39840)
1353 Diamond Street
Clarence-Rockland, Ontario
Quality new construction by Homestead Builders, ready for occupancy! This elegant 3+1 bed, 3.5 bath bungalow is luxury living at its finest! Engineered White Oak hardwood flooring on main and stairs. Convenient main floor laundry, powder rm & access to 2 car garage with charging station for electric car! Open concept living rm/kitchen with gas fireplace. The chefs dream kitchen offers quartz countertops, waterfall island, pot filler, microwave drawer, pantry & high end stainless steel appliances. Separate dining area with waffle ceiling & servery! The primary suite boasts walk-in closet & 5 piece ensuite including free standing tub & separate shower and double sinks. 2 secondary bedrms and 4 piece family bath. Partially finished lower level with rec rm, 4th bedrm, 4 piece bath, storage and a separate large flex room. Modern deck off the living rm. 9' ceilings throughout! AC, Eavestrough, Central Vac, Nest doorbell & thermostat included! No rental items! FULL TARION WARRANTY. A must see!! (id:39840)
36 Sable Run Drive
Ottawa, Ontario
Open House Sunday August 3, 1-2:30pm. Highly desired Adult Living in sought after Stittsville! This Quality built Holitzner end-unit bungalow is located on a beautifully landscaped premium corner lot with private double laneway, inground sprinkler system, covered porch, double garage, approx. 12' retractable awning & refinished deck. Fantastic open concept design with vaulted ceilings, stunning renovated kitchen(2021) with updated appliances, quartz counters, breakfast island, desk area & plenty of cupboard space, living room with gas fireplace, separate dining room, primary bedroom with walk-in closet & 4 piece ensuite, granite counters in all baths, hardwood in living & dining rooms, 2nd bedroom/sitting room on main floor, 2 solar tubes, main floor laundry with access to garage & plenty of storage, all window coverings, pot lighting, hot water tank is owned, cozy finished basement with tall ceilings offers french double door entry to family room with electric fireplace, built-in cabinets & murphy bed, 3rd bedroom, 3piece bath & huge storage room. Beautifully maintained, neutral decor, move in ready & More!! Incredible Adult community that is quiet, tucked away and NO fees!!! (id:39840)
1003 - 373 Laurier Avenue E
Ottawa, Ontario
Welcome to an urban sanctuary that elevates city living perched on the sunlit southeast corner of the 10th floor. With sweeping views across Sandy Hill, downtown Ottawa and the Gatineau Hills, this elegant suite is a rare find. Formerly a 3-bedroom, this 1,338 sq. ft. (MPAC) residence has been thoughtfully redesigned into a spacious 2-bedroom and office space for function and comfort. The dramatic sunken living room offers a striking focal point, while the enclosed, three-season balcony adds a light-filled retreat with ever-changing skyline views.The modern kitchen integrates seamlessly with the living and dining areas ideal for hosting or daily living. Features include 2 bathrooms, in-unit laundry, a walk-in closet and rare dual entrances perfect for professionals or welcoming guests. Renovated in the last 6 years, the finishes are sleek and move-in ready: updated floors, fixtures and a well-equipped kitchen. The flexible second bedroom is perfect for as guest suite, home office or creative space, while the bonus sitting area adds a sense of spaciousness rarely found in condo living. Located in a meticulously cared-for building known for its strong community and high standards, residents enjoy a saltwater outdoor pool, landscaped gardens, modern guest suites and attentive on-site management. Just a 5-minute walk to Strathcona Park and near embassies, the Rideau River, U-Ottawa and the ByWard Market, this address combines peaceful living with prime downtown access. A standout opportunity in one of Ottawas most desirable enclaves. The Seller will erect a wall with door to enclose the second bedroom as it's currently an open space. The Building also offers saunas, an updated Party-Room, a large flex room, bike rack, carwash bay, workshop and recently updated guest suites for your out of town guests. (id:39840)
406 Provence Avenue
Russell, Ontario
Welcome to this stunning single-family 3+1 bed, 4 bath home nestled in the heart of Embrun! This beautifully upgraded Melrose model offers a seamless blend of modern design and everyday comfort. Step inside to discover an open and airy main floor featuring rich hardwood flooring and an abundance of natural light. The chef-inspired kitchen is a true highlight, showcasing sleek quartz countertops, a spacious pantry, and a charming breakfast nook complete with a custom coffee station. The adjacent living area is warm and inviting, centred around a striking stone wall with gas fireplace, ideal for cozy evenings. Upstairs, you'll find three generously sized bedrooms, each with its own walk-in closet. The luxurious primary suite offers a spa-like retreat with a double vanity, walk-in glass shower, and soaker tub. A convenient second-floor laundry room and an additional full bathroom complete the upper level. The fully finished basement expands your living space with a large family room, an additional bedroom, a full 3-piece bathroom, and storage/utility room. Step outside to an oversized backyard oasis featuring a spacious stone patio with a gazebo and an above-ground pool, perfect for entertaining or relaxing on warm summer days! (id:39840)
105 Riverside Drive
Greater Sudbury, Ontario
Welcome to The Riverdale A Turnkey 5-Plex Investment Opportunity in the Heart of Sudbury! This charming and well-maintained property features five spacious 2-bedroom units, each thoughtfully updated with modern kitchens, refreshed washrooms, new paint, and beautiful hardwood flooring throughout. All units offer a walkout porch in the back, adding extra outdoor living space. With four out of five units currently rented at market rates (Unit 1: $1750, Unit 2: $1000, Unit 3: $1850, Unit 4: $1800, Unit 5: $1850), this property delivers strong and reliable cash flow. Each unit has its own hydro meter, with tenants responsible for their own hydro making this a hassle-free, cost-efficient investment. The Riverdale is the perfect blend of character, comfort, and income potential. (id:39840)
00 Golf Club Road
Mcnab/braeside, Ontario
Build your dream home on this stunning 2.58-acre parcel ideally situated along the Golf Club Road in Braeside. With a gravel laneway already in place and partial clearing done, this lot offers a head start on planning and development. The property features shallow bedrock near the surface, ideal for a stable foundation. Enjoy the best of both worlds: peaceful rural living with convenient access to local amenities. Just 2 minutes from Sand Point Golf Club, 12 minutes to Arnprior, and 35 minutes to Kanata. Please note: Do not walk the property without a licensed realtor present. (id:39840)
4025 Innes Road
Ottawa, Ontario
PIZZA BUSINESS FOR SALE - PRIME ORLEANS LOCATION - NO REAL ESTATE INCLUDED. Welcome to your next profitable venture in the vibrant heart of Orleans! Presenting Pizza Junction, a well-established and fully equipped pizza business located in one of Ottawas busiest and most high-traffic commercial plazas on Innes Road a major arterial route with exceptional visibility and exposure.Key Features:Turnkey operation fully equipped kitchen, walk-in cooler, prep stations, ovens, and moreExcellent foot traffic with a loyal customer baseSurrounded by high-density residential neighbourhoods and major retail anchorsLocated in a bustling plaza with ample parking and complementary businessesMinutes from Highway 174, making access convenient for delivery and dine-in trafficStrategically positioned in a plaza adjacent to numerous schools, including:St. Peter Catholic High SchoolÉcole secondaire publique Gisèle-LalondeSir Wilfrid Laurier Secondary SchoolConvent Glen Catholic SchoolSt. Clare Catholic SchoolAvalon Public SchoolÉcole élémentaire catholique Sainte-MarieThis is a rare opportunity to own a profitable and growing pizza business in one of Ottawas most dynamic communities. Whether you're a first-time entrepreneur or an experienced operator looking to expand your brand, Pizza Junction offers a solid foundation for success. Don't miss out on this excellent business opportunity in one of Orleans most prominent commercial corridors. Lease amount $ 3810. (id:39840)
000 Palmerston Lake
Frontenac, Ontario
Accessible only by boat or a rugged old logging trail, this 9.44-acre waterfront sanctuary on Palmerston Lake offers the rarest kind of seclusion. With over 1200 feet of pristine shoreline, including two quiet bays, the land feels like its own private world, wrapped in mature mixed forest and not a neighbour in site. A brand new dock invites you into the deep, clean water that makes Palmerston Lake one of the most sought-after lakes in the Ottawa Valley. A recently added outhouse and a mostly cleared building or campsite mark the beginning of your future retreat, whether you imagine a rustic cabin tucked into the trees or a peaceful tenting hideaway under the stars. The land borders thousands of acres of crown land, laced with trails that welcome ATVs and snowmobiles through all seasons. Here, privacy is not just a feature but a way of life, and the vastness of the setting offers a rare freedom.This is a place for morning swims in still waters, for evenings by the fire with nothing but the hush of forest around you. A place where the wilderness is vast, the water is close, and the possibilities are as expansive as the land itself. (id:39840)
774 Kitley Line 2 Road
Elizabethtown-Kitley, Ontario
OPEN HOUSE: SUNDAY, AUGUST 3rd 2-4PM. Dreaming of space to grow, create, and thrive? This beautifully situated hi-ranch on 96 acres offers the perfect mix of lifestyle, land, and opportunity. Whether you're envisioning a working farm, a private equestrian haven, or your own boutique orchard and craft cider business - this property can make it happen! The home offers 3+1 bedrooms and 2 bathrooms, with a bright, open-concept main floor featuring a large kitchen with center island and generous dining area that opens to the back deck, ideal for gathering or enjoying peaceful views. A sunlit living room and three spacious bedrooms complete the main level. Downstairs, the finished basement (722 sq ft) includes a huge family room with wood-burning fireplace, an additional bedroom with oversized windows, a powder room, laundry area, and direct access to the garage - perfect for extended family, guests, or future rental/in-law suite potential. Step outside into your own slice of rural paradise: meadows, hay fields, mature woods, two ponds, a private trail, and four orchard blocks, one is already producing popular apple varieties like Honeycrisp, Cortland, and Gala. A fenced paddock and multiple outbuildings (including a secondary small barn, two chicken coops, and utility sheds) support a range of agricultural uses. And the showstopper: a massive 4,500 sq.ft. barn - clean, open, with running hydro and ready to be transformed! Host events, board horses, launch your hobby farm, store equipment, or build the cider operation you've been dreaming of. With two potential future 1+ acres severances, this is a smart investment as well as a lifestyle upgrade. Only a short drive from town, schools, and amenities! Come explore - you're dream property awaits! Offers to be presented on AUGUST 6th at 6PM; however Seller reserves the right to review and may accept pre-emptive offers. 24-hour irrevocable on all offers. (id:39840)



