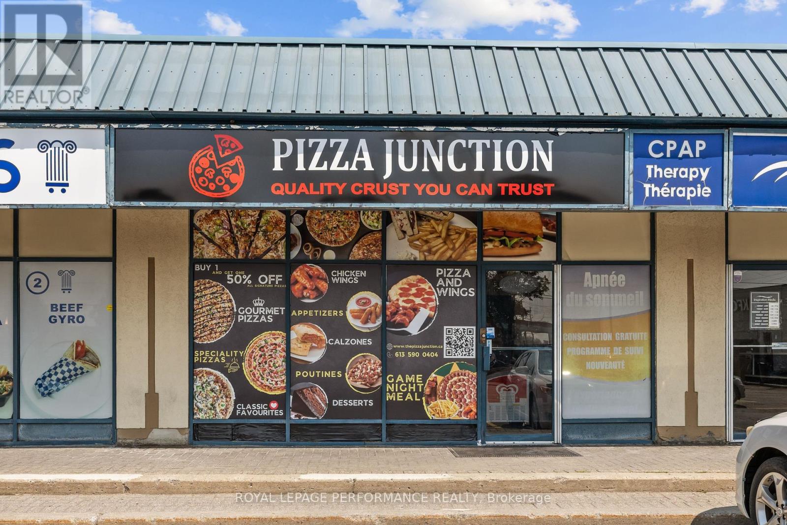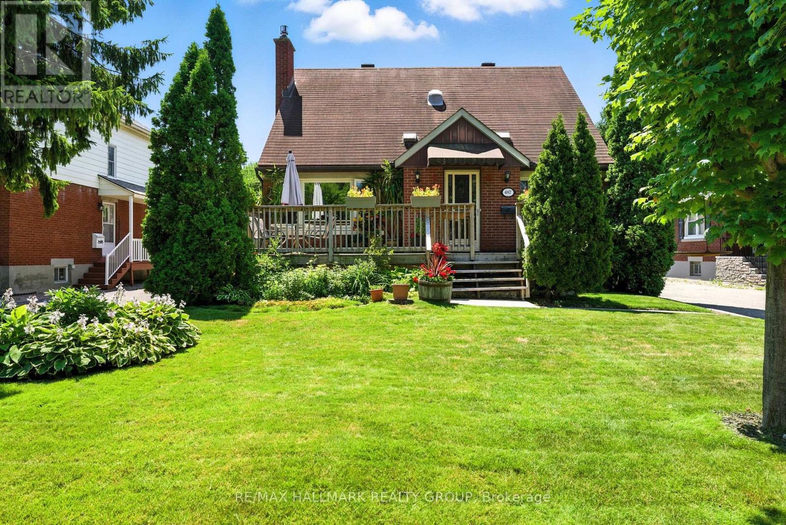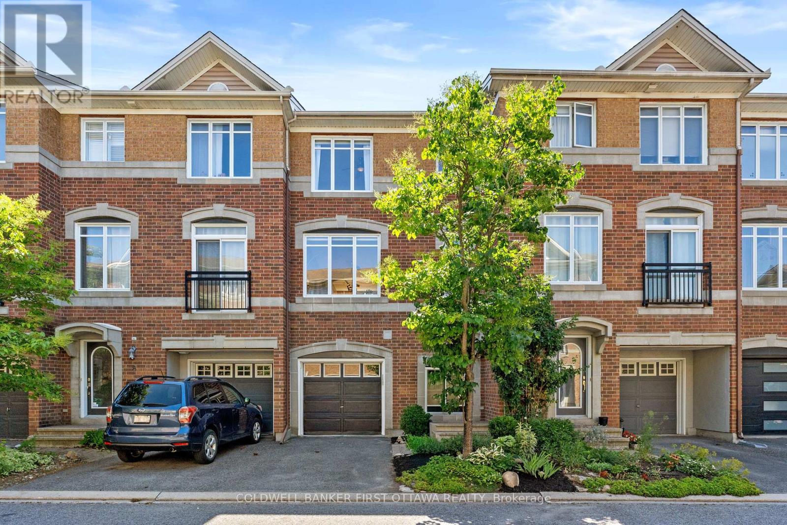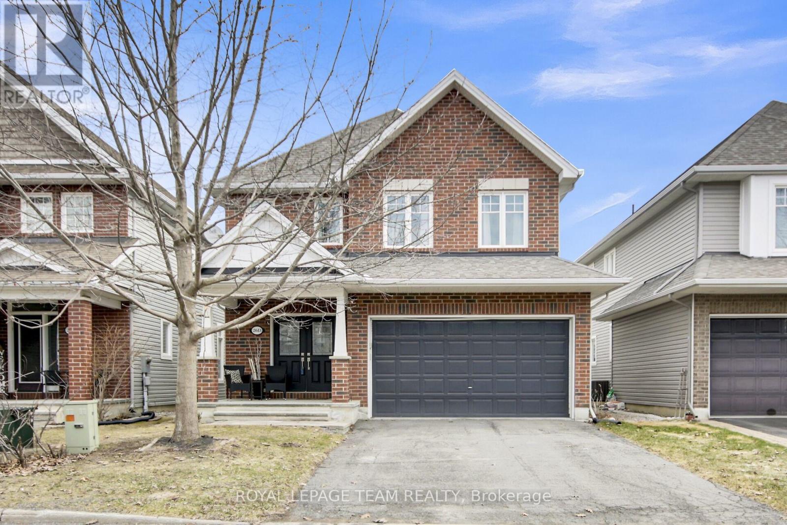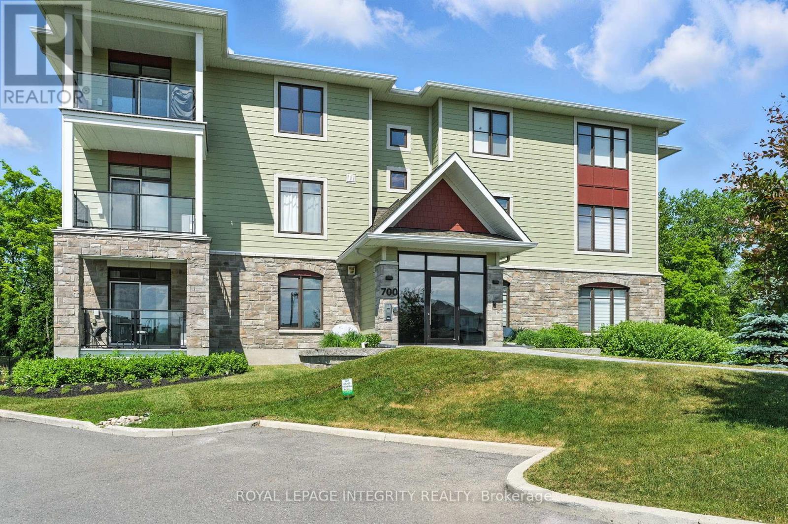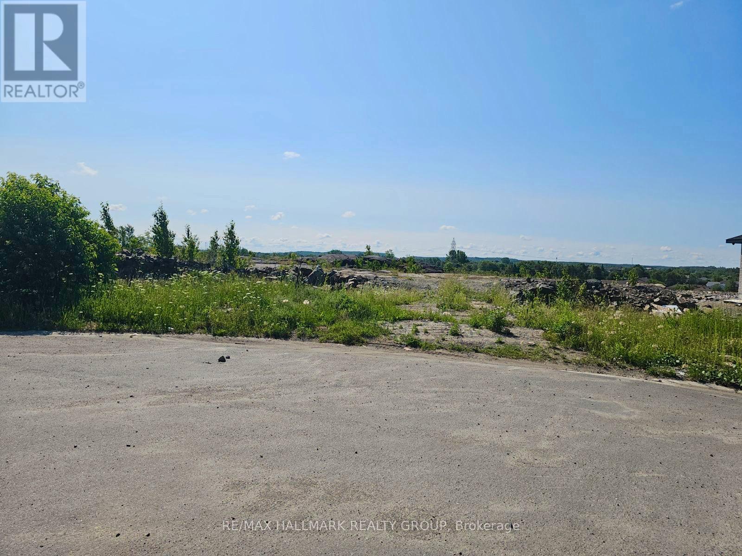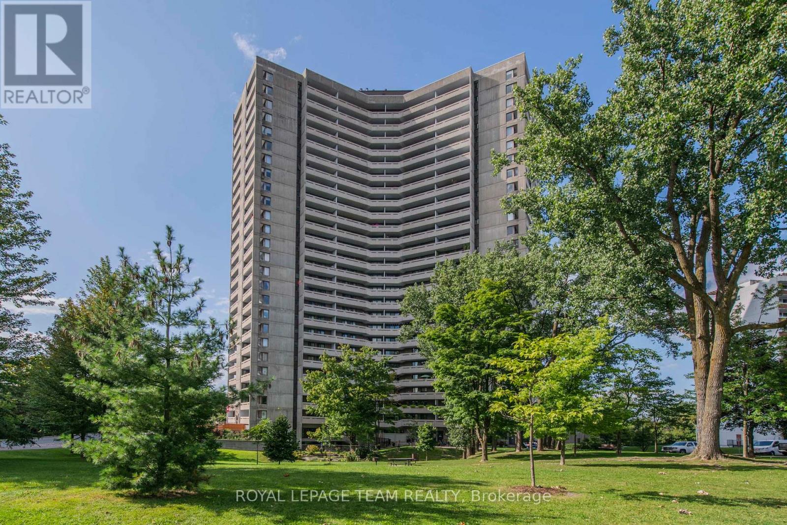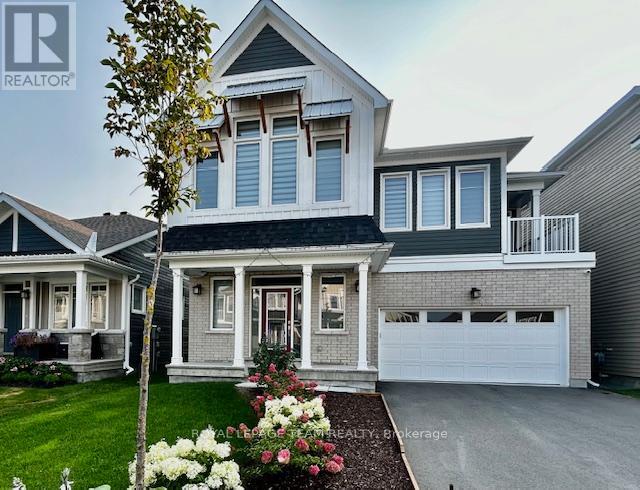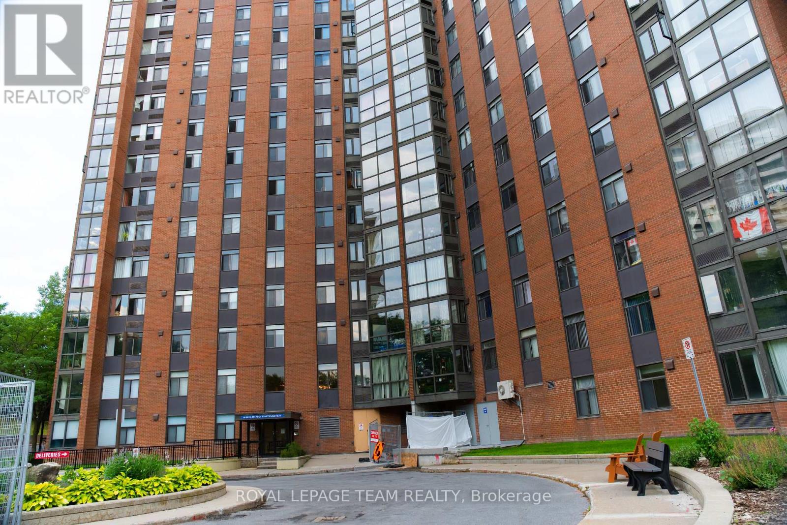4025 Innes Road
Ottawa, Ontario
PIZZA BUSINESS FOR SALE - PRIME ORLEANS LOCATION - NO REAL ESTATE INCLUDED. Welcome to your next profitable venture in the vibrant heart of Orleans! Presenting Pizza Junction, a well-established and fully equipped pizza business located in one of Ottawas busiest and most high-traffic commercial plazas on Innes Road a major arterial route with exceptional visibility and exposure.Key Features:Turnkey operation fully equipped kitchen, walk-in cooler, prep stations, ovens, and moreExcellent foot traffic with a loyal customer baseSurrounded by high-density residential neighbourhoods and major retail anchorsLocated in a bustling plaza with ample parking and complementary businessesMinutes from Highway 174, making access convenient for delivery and dine-in trafficStrategically positioned in a plaza adjacent to numerous schools, including:St. Peter Catholic High SchoolÉcole secondaire publique Gisèle-LalondeSir Wilfrid Laurier Secondary SchoolConvent Glen Catholic SchoolSt. Clare Catholic SchoolAvalon Public SchoolÉcole élémentaire catholique Sainte-MarieThis is a rare opportunity to own a profitable and growing pizza business in one of Ottawas most dynamic communities. Whether you're a first-time entrepreneur or an experienced operator looking to expand your brand, Pizza Junction offers a solid foundation for success. Don't miss out on this excellent business opportunity in one of Orleans most prominent commercial corridors. Lease amount $ 3810. (id:39840)
618 Galerneau Way Galarneau Way
Ottawa, Ontario
-Welcome to this stunning Jasper corner model nestled on a desirable corner lot in the family-friendly community of Kanata Brookline. Offering nearly 3,000 sqft with more than $90.000 upgrade, this 4-bedroom, 4-bathroom home is perfect for families seeking comfort, space, and modern elegance. The main floor features soaring 9-foot smooth ceilings, gleaming hardwood flooring, and an open-concept layout that seamlessly blends function and style. A dedicated home office provides the ideal space for remote work, while the spacious great room is anchored by a striking gas fireplace. The chef-inspired kitchen boasts ceiling-height cabinets, quartz countertops, a large center island, soft-close drawers, high-end appliances, and a premium gas range perfect for cooking and entertaining. Upstairs, you will find four generously sized bedrooms, three with walk-in closets, along with two full bathrooms and a conveniently located laundry room with 9-feet smooth ceilings too. The primary suite offers a luxurious escape with a 5-piece en-suite. The fully finished basement adds incredible versatility with full bathroom, and oversized windows bringing in natural light. Move-in ready and thoughtfully designed, this is your perfect next home. (id:39840)
487 Wolffdale Crescent
Ottawa, Ontario
*OPEN HOUSE Sunday July 27th 2-4pm*. Welcome to 487 Wolffdale Cresent. This dream home is tucked into a quiet , established neighbourhood in the East End of Ottawa. Beautifully maintained all brick home is a gardeners dream. The lush, landscaped front and back gardens create a private oasis, perfectly complemented by a spacious front porch ideal for relaxing evenings. Inside, the main floor boasts hardwood throughout, an open-concept kitchen, a stylishly renovated bathroom with rain shower and a tempered glass wall, and a convenient main-floor bedroom. Upstairs, you'll find two additional bedrooms and a spa-like full bathroom with radiant heated floors and a sun tunnel. The finished basement offers a large family room, laundry area, and a handy half-bath perfect for guests or extra living space. The fully fenced backyard is a true retreat, filled with vibrant gardens and space to entertain. Complete with a storage shed and BBQ. A long driveway leads to a detached garage that easily fits a car plus additional storage. This is a home that checks all the boxes...location, charm, and outdoor living at its best! All Appliances replaced in the last 5 years. (id:39840)
6 Bank Note Private
Ottawa, Ontario
This freehold residence welcomes you with a bright open-concept layout featuring a main-floor den, airy living/dining space, and a chef-inspired kitchen with solid maple cabinetry and premium stainless steel appliances - all flowing seamlessly to a very spacious balcony through elegant patio doors. Upstairs, two generously proportioned bedrooms with ensuite baths and walk-in closets feature beautiful floors, while practical amenities include direct garage access and a manageable $100 common fee. The location elevates this property to exceptional: Situated mere blocks from Westboro Village's chic boutiques and award-winning restaurants, steps from the Ottawa River Parkway trails, and minutes from Westboro Beach. The property benefits from proximity to top-rated schools, the Trans-Canada Trail system, and Tunney's Pasture transit hub, while being just a 10-minute drive from downtown. This is Westboro living at its finest - where vibrant urban amenities meet peaceful residential charm. (id:39840)
1017 Moore Street
Brockville, Ontario
This newly built semi-detached home in Stirling Meadows, Brockville, offers a stylish and functional design with convenient access to Highway 401 and nearby shopping. The Stratford model by Mackie Homes presents approximately 2,095 square feet of thoughtfully designed living space. The bright, open-concept layout includes three bedrooms, three bathrooms, and an oversized single-car garage. A contemporary two-toned kitchen serves as the heart of the home, featuring a centre island, quartz countertops, a fridge, stove, hood fan, and dishwasher. A pantry and an office nook add both practicality and flexibility. The living room features a tray ceiling and flows effortlessly into the adjacent dining room. From here, sliding doors lead to the sun deck and backyard, creating a seamless connection between indoor and outdoor spaces. Upstairs, the primary bedroom offers a walk-in closet and a five-piece ensuite with a freestanding bathtub, separate shower, and a dual-sink vanity. Two additional bedrooms, a full bathroom, and a laundry room complete the second level. (id:39840)
2613 Half Moon Bay Road
Ottawa, Ontario
Open house July 29th from 5-7 Stunning 4 bedroom detached home in desirable community of Stonebridge. You will be impressed w the upscale renovations, upgrades & special features. Welcoming bright open concept greeting you in lovely front foyer w beautiful contemporary French doors leading to the convenient main level office. Remodeled kitchen w spacious island, pots & pans drawers, microwave hood fan, higher end Shaker style cabinet doors w UV protected finish, Cambria quartz counters w integrated soap dispenser, unique backsplash, large double sink & convenient touchless faucet. Separate eat in kitchen & dining room to host in style. Elegant living room w beautiful modernized gas fireplace. Renovated w modern design upper bathrooms providing superior finishes, faucets, toilets, unique tiles, plumbing improved to current code, mirrors, light fixtures. Main bathroom offers a quality upscale black framed & treated glass shower doors w flex opening for easier maintenance. Primary bathroom/ensuite provides higher end black framed & treated glass shower doors, the window has frosted glass for added privacy while letting sun shine through & offers a freestanding bath w comfort in mind. Upper level includes the primary bedroom offering a spacious closet & wall to wall storage cabinets in addition to 3 generous size bedrooms & the functional laundry room w sink & storage. Large landing could feature a desk/work area. Finished basement w family room, large storage & full bathroom. Multiple updated light fixtures to enhance ambiance. Builder Tamarack 2497 SQFT as per MPAC above grade. Total approx finished areas 2858 SQFT & double garage w 4 ext. parking spots subject to car size do your diligence for all sizes. Interlock front walkway. Fenced backyard w 2 stone sitting areas, deck & gazebo. Wonderful location close to amenities like a golf course, trails w pond, shopping & restaurants, parks, rec. center. Ask for upgrades list, review link for additional pictures & videos. (id:39840)
103 - 700 Du Rivage Street
Clarence-Rockland, Ontario
Welcome to Your New Home in Clarence Crossing! Nestled in the serene and sought-after community of Clarence Crossing by EQ Homes, this beautifully appointed corner-unit Cypress model offers 1,200 square feet of stylish, open-concept living. With 2 bedrooms, a den and 2 full bathrooms, this sun-filled home is perfect for those seeking comfort, convenience, and a touch of luxury. Step inside to discover elegant hardwood floors, ceramic tile, custom lighting fixtures, custom blinds, and the ease of in-unit laundry. The chef-inspired kitchen features gleaming granite countertops, stainless steel appliances, and ample cabinetry, perfect for cooking and entertaining. The kitchen flows seamlessly into the bright living and dining area, creating a welcoming space for gatherings. Step out onto your private, sun-drenched balcony, complete with a gas BBQ line, ideal for summer grilling and evening relaxation. The primary bedroom is a peaceful retreat, offering a 3-piece ensuite and a generous walk-in closet. Enjoy the convenience of underground parking, an elevator, and a large storage locker for all your extra items. Love the outdoors? Step outside to explore picturesque nature trails, relax at the community gazebo, or launch your kayak or paddleboard from the nearby river access. You're also just minutes from major shops, schools, and all the essentials. Don't miss the opportunity to make this stunning home yours. Schedule a viewing today! (id:39840)
427 Verna Court
Sudbury Remote Area, Ontario
Welcome to 427 Verna Court! This prime vacant residential lot offers the opportunity to bring your dream home to life. Build your custom home in the prestigious family-oriented Landreville subdivision. With just over 0.5 acres, this remarkable piece of land in Greater Sudbury offers endless potential for your new journey. Enjoy the beautiful Sudbury views from your backyard when you create your own outdoor oasis. Only minutes to shopping and walking distance to Timberwolf Golf Course. Claim this blank canvas and turn your dreams into reality! 48 hrs irrev on offers. (id:39840)
1101 - 1081 Ambleside Drive
Ottawa, Ontario
WELCOME TO 1081 AMBLESIDE DRIVE! Unit 1101 is all about the VIEWS VIEWS VIEWS! Boasting an oversized balcony that is perfect to spend the days & evenings looking onto awe inspiring Ottawa River & nature setting views! Offering a 2 bedroom home which includes all the utilities, an exclusive underground parking spot & storage locker! Being part of the 1081 Ambleside lifestyle ensures no more memberships fees to gyms and spas...this unit is literally steps away from fantastic amenities including an indoor pool, sauna, gym, party room, library & more! Great location that allows quick access & convenience to the LRT, bicycle paths, trails, a wide array of restaurants and business for all your needs! A beautifully kept building with a warm environment awaits you! Book your showing today! (id:39840)
248 Pursuit Terrace
Ottawa, Ontario
Cancelled Open house August 3rd from 2-4 sorry. Upgraded stunning 4 bedroom home with generous size open concept upper level vaulted ceiling loft. You will also enjoy the main level office/den. No rear neighbours. Spacious gourmet kitchen with large island, eat in area, gas stove, fashionable backsplash, double sink with vegetable spray & walkin pantry. Elegant swing doors with transom window in the kitchen instead of sliding patio doors. Upper & main level showcase 9' ceilings. Most doors are 8' tall on main and upper level. Finished basement with full bathroom for a total total of 4 full bathrooms in addition to a powder room. Generous size living room with horizontal fireplace. Separate dining room to host your loved ones in style. Quartz counter tops in the kitchen & primary bathroom. Bright & Inviting home with large windows. Upgraded lighting & sensor lights in most closets. Spacious welcoming front foyer. Wainscoting & art panel. One of the secondary bedroom offers a private balcony. Upgraded wood staircase with metal spindles & hardwood floors on the main level, as well as some 12 x 24 tiles. Ultimate storage includes 6 walkin closets, 2 of them in the primary bedroom, one in the front foyer, one in the mudroom and one each in 2 of the secondary bedrooms. Mudroom adjacent to the insulated double garage w garage door opener. Practical central vacuum. Beautiful window blinds. Approximately 4000sqft including basement as per builder's plans attached. Laundry connection options on upper or lower level with one set of washer & dryer. Ask for upgrades list, review link for additional pictures & videos. (id:39840)
3 - 30 Prestige Circle
Ottawa, Ontario
Lovely 2 bedroom, 2 bathroom condo w/ 2 parking spots and views overlooking the Ottawa River. Discover effortless living at this spacious northwest facing corner unit condo located in the heart of Petries Landing. Modern kitchen w/ granite countertops w/ 3 stool breakfast bar, stylish square tiled backsplash, recessed double sink, stainless steel appliances and abundant floor to ceiling cabinetry. Bright open concept living and dining room w/ beautiful hardwood flooring, cozy gas fireplace, large windows, and double sliding doors to access the oversized 20ft x 8ft outdoor balcony where youll enjoy views of the river, forest and pond. Two spacious bedrooms both w/ 9 foot flat ceilings and expansive windows primary w/ walk-in closet. Main bath w/ separate bathtub and standup shower. Enjoy added convenience w/ in unit laundry, an additional 2 piece powder room, good storage space and two owned parking spaces. Located near all amenities, quick access to the 417 highway and just steps away from scenic trails along the Ottawa River. Condo fee includes: building insurance, maintenance fee, water, bike room, garage room, reserve fund allocation. 2 Parking Spots. 24 hours irrevocable on all offers. (id:39840)
1516 - 2871 Richmond Road
Ottawa, Ontario
Welcome to Unit 1516-2871 Richmond Rd! This bright and spacious 2-bedroom, 2-bathroom Marina Bay Condo is located on the 15th floor with a FANTASTIC view of the river. The unit was renovated and painted making Move-in -Ready for you. The property has lots to offer, such as, a sauna, hot tub, an outdoor inground pool, beautiful grounds, a community room with a pool table, Gym, Yoga room, Library, a beautiful/attractive front lobby, and visitors outdoor parking. Why rent when you can own this beautiful condo. Book a viewing today. (id:39840)


