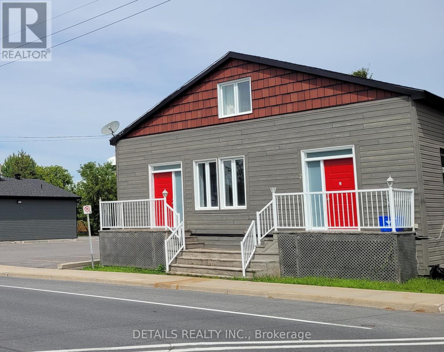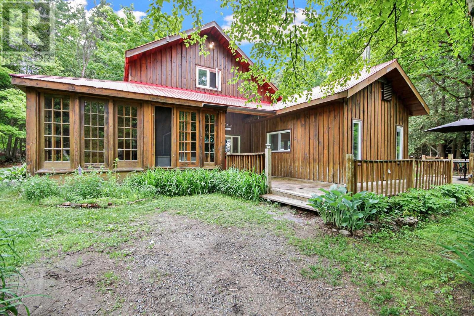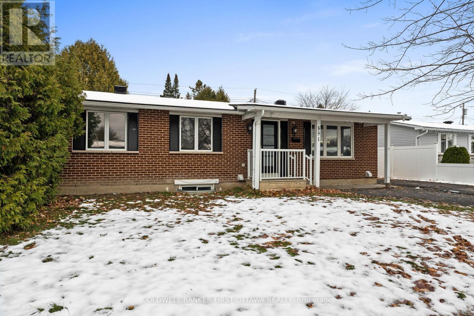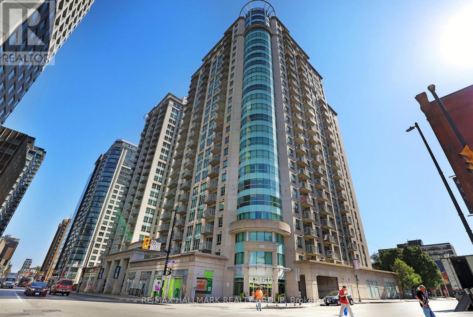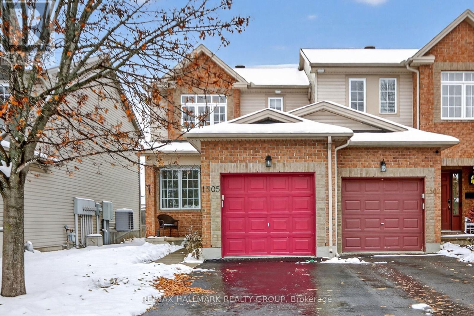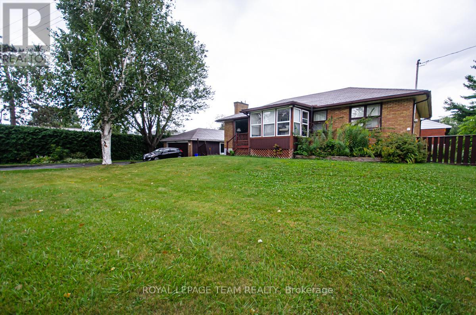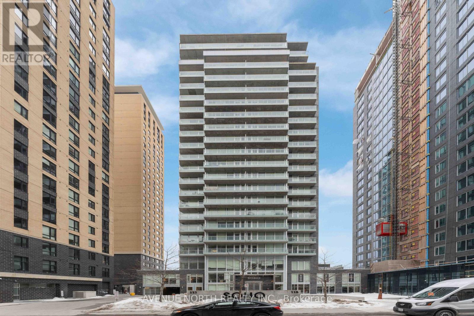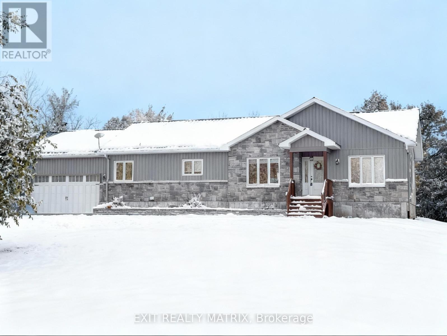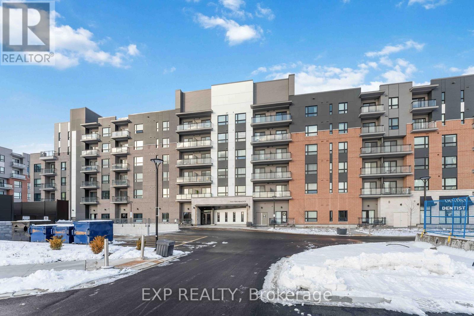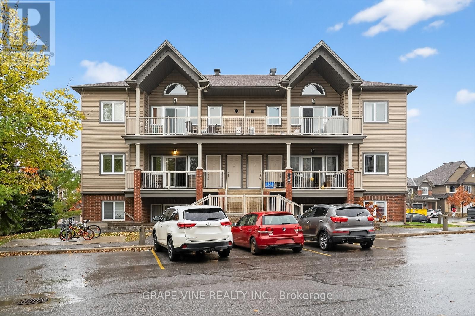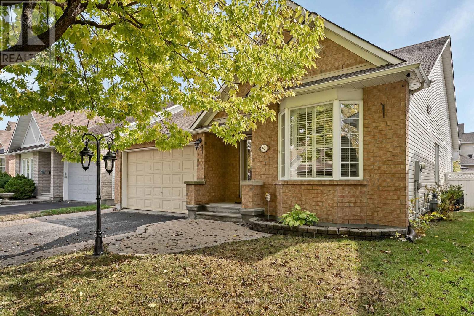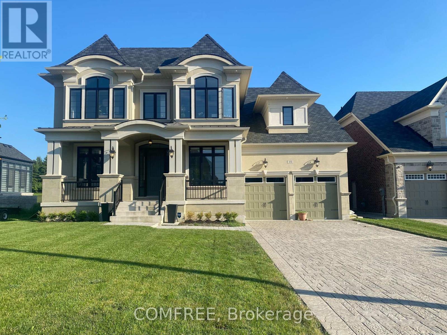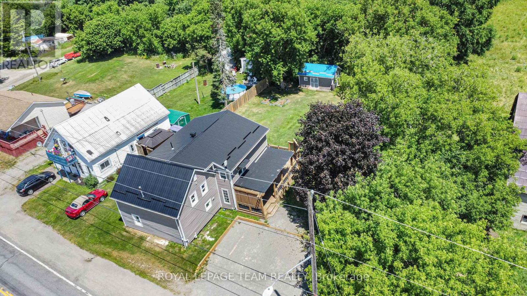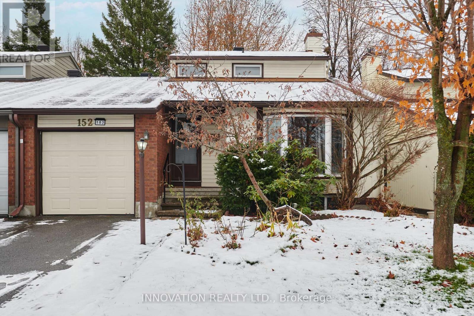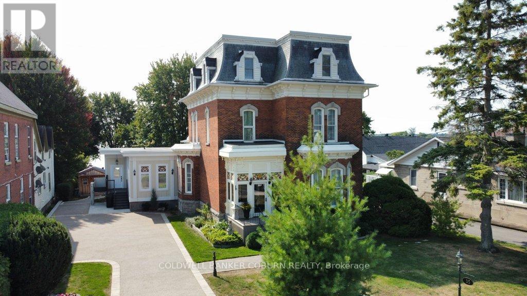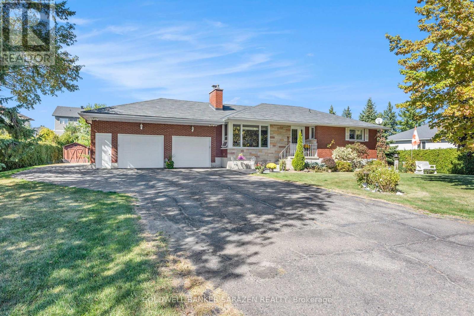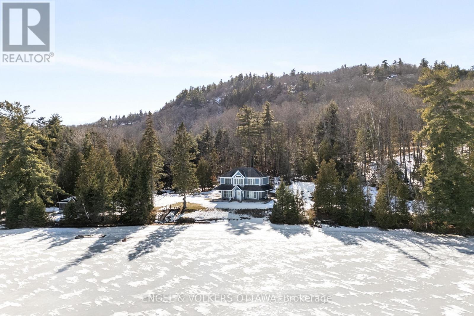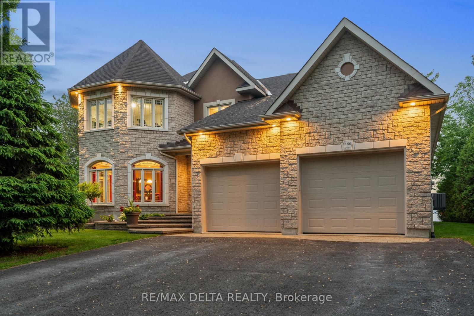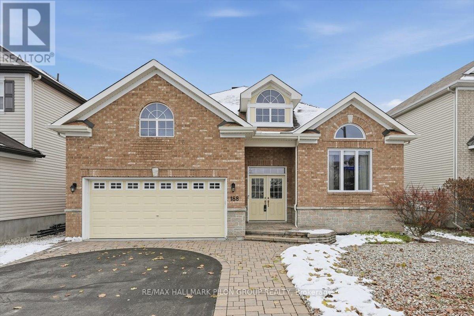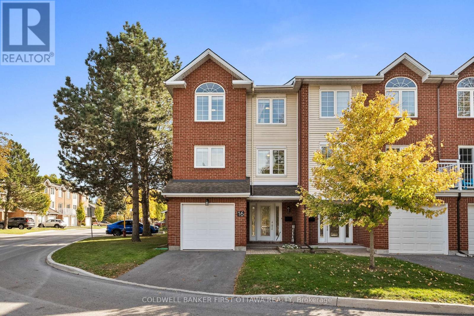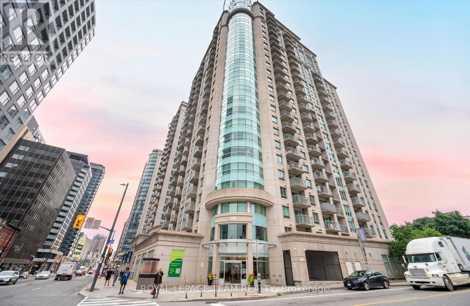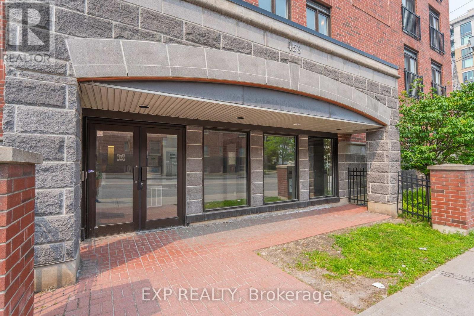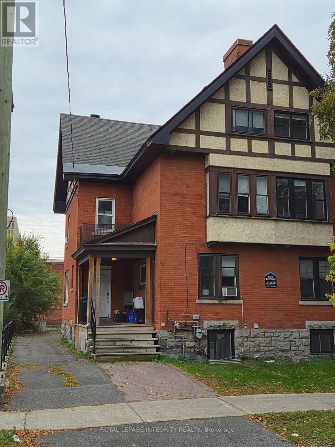4559 Ste Catherine Street W
The Nation, Ontario
Attention investor / first time home buyer , this fully leased duplex , have been updated in the last few years , new kitchens, new roof new exterior covering. To add to your portfolio or for the first time Home buyer this is a low maintenance property. Picture were taken before tenants moved in. (id:39840)
828 Ashby Road
Lanark Highlands, Ontario
Escape to the peace and privacy of country living with this unique property offering two separate homes on one scenic 6 acre lot. The main residence features 3 spacious bedrooms, spa like bathroom and warm rustic charm throughout, perfect for cozy family living or a tranquil retreat. A fully self-contained secondary dwelling with its own well and septic provides ideal space for extended family, guests, or potential supplementary income through rental opportunities. Enjoy the outdoors with private trails, a detached shop for hobbies, storage or more, picturesque pond and ample room to roam. All located within 10 minutes of numerous activities including golf, camp grounds, hiking, boat launch and more. Whether you're seeking a quiet lifestyle, a multi-generational living solution, or a flexible investment, this property delivers. Recent upgrades on the main house include; new windows throughout, new terrace door, roof painted with Elastomer complete with warranty, painted throughout, main bathroom completely redone, hot water tank and pressure tank replaced, kitchen appliances all replaced in 2021, new kitchen countertop. The detached shop (30'x40') was constructed with the future in mind with a 6" pad to handle heavier equipment and footings for a future hoist, power is not currently run to the shop. There is an additional bunk house with power and insulated located near the main house plus outhouse for convenience. Don't miss the chance to own this rare and versatile country escape. (id:39840)
351 Amiens Street
Ottawa, Ontario
Looking for a bungalow with a LEGAL secondary unit? Live in one unit and help pay your mortgage with the other, or rent out both and enjoy the monthly cash flow! The upper unit offers 3 bedrooms, quartz countertops, SS appliances, in-unit stacked laundry and NO carpet to be found. The lower unit also offers quartz counters, in-unit stacked laundry and NO carpet. There's also an ensuite bath and walk-in closet for one of the 3 bedrooms, and a second full bath as well. SDU conversion completed in 2021 with 2 hydro meters, plumbing/electrical and HVAC updates. Sitting on a large 60 x 90 lot, the location is fantastic surrounded by schools and parks, and situated conveniently close to Place d'Orleans, transit/future LRT stop, highway access and all the amenities of Tenth line and Innes. Previous rents were $2600 and $2450/month with an annual NOI of $49,800 and 5.96% CAP rate. Both units are currently vacant so you can easily move in to either unit or set your own rents. A fantastic opportunity for whatever your plans are!! (id:39840)
504 - 200 Rideau Street
Ottawa, Ontario
Rarely offered the Madison Model is one of the largest suites in the building with 1,238 sq. ft. of modern executive living. A dramatic curved wall of floor-to-ceiling windows with custom blinds showcases sweeping views of Parliament Hill, the ByWard Market, and the Gatineau Hills. The spacious primary bedroom includes a walk-in closet, full ensuite, and private balcony, while the bright second bedroom offers flexibility for guests or a home office. The open kitchen features granite counters, ample cabinetry, and an eat-in bar, flowing into the light-filled living and dining space. In-suite laundry, hardwood floors, and a separate storage locker add everyday convenience. Enjoy year-round amenities including an indoor pool, fitness centre, theatre room, lounge, rooftop terrace with BBQs, and 24-hour concierge. The underground garage provides secure parking, a car wash bay, and welcome relief from Ottawas winter weather.Unbeatable location -walk to restaurants, shopping, the Rideau Centre, ByWard Market, and transit including the LRT. Whether relaxing on the rooftop patio in summer or enjoying maintenance-free comfort through snowy months, this home delivers the best of four-season downtown living.Only a handful of this round-corner Madison Model are ever available, don't miss this exceptional opportunity. (id:39840)
1505 Demeter Street
Ottawa, Ontario
Discover this inviting end unit freehold townhouse, where elegance meets comfort. Bask in the beauty of natural light flooding through the open-concept living and dining rooms. Cozy family room with gas fireplace adjacent to the spacious kitchen and breakfast room. This gem offers a roomy primary bedroom with ensuite, two airy bedrooms and an oversized 4-piece main bathroom upstairs. The spacious lower level boasts a versatile recreation room and abundant storage. Step outside to the fenced backyard with a fantastic deck perfect for entertaining. Experience the best of both worlds - a serene retreat with three bathrooms and ample space for all your needs. Enjoy unrivaled privacy with no rear neighbours! (id:39840)
20 Brook Lane
Ottawa, Ontario
Exceptional 131.84 x 107.86 irregular corner lot in the desirable Crestview, Meadowlands, Woodroffe area, offered for its potential land value. Currently tenanted, the property includes an existing bungalow and a detached garage. The new zoning may allow for two 4-unit buildings, for a total of 8 units, subject to severance and all approvals. Buyers are advised to confirm all development potential and requirements with the City of Ottawa. This lot is ideally situated near schools, Olmstead Park, public transit, and shopping, making it a rare opportunity for builders or investors in a well-established and growing neighbourhood. (id:39840)
601 - 111 Champagne Avenue S
Ottawa, Ontario
Luxury Corner Unit at SOHO Champagne with 2 Parking Spaces! This sun-filled 2-bedroom, 2-bathroom corner condo offers exceptional style and comfort. Formerly a model suite, it showcases floor-to-ceiling windows, hardwood and marble flooring throughout (no carpet), and custom window shades. The primary bedroom features a private balcony, a spacious walk-in closet large enough to serve as a den or office, and a luxurious ensuite with a soaker tub, glass-enclosed shower, and radiant heated flooring. The chef-inspired kitchen boasts quartz countertops, a large island, and spectacular views of Dow's Lake. Includes two parking spaces and one storage locker. Enjoy resort-style amenities including concierge service, hot tub, rooftop terrace, theatre room, fitness centre, and party room. Located in the heart of Ottawa, just steps to Carleton University, Dow's Lake, Little Italy, and Lansdowne Park, this condo offers unmatched convenience and lifestyle. (id:39840)
1991 Thibault Court
North Dundas, Ontario
Welcome to 1991 Thibault Court, a charming 3-bedroom, 2-bath bungalow nestled on a generous lot in the peaceful town of Chesterville, Ontario. This home offers the perfect blend of comfort, privacy, and convenience, making it ideal for young families or anyone looking to enjoy the ease of single-floor living. As you step inside, you are greeted by a spacious foyer that opens to an inviting open-concept layout. The formal dining room, complete with a modern light fixture, is perfect for family meals or entertaining guests. The large living room boasts a cozy gas fireplace with a striking stone feature wall, creating a warm and welcoming atmosphere, with direct access to the backyard, perfect for indoor-outdoor living. The well-appointed kitchen is designed for both functionality and style, featuring a centre island with seating, ample cabinet space, luxurious quartz countertops, and sleek stainless steel appliances, making meal preparation a breeze. The private primary suite offers a peaceful retreat, separated from the other bedrooms for ultimate tranquility. It features a spacious bedroom, a walk-in closet, and a 4-piece ensuite bathroom. On the opposite side of the home, you'll find two additional bedrooms, a full bathroom, and a convenient laundry room. The fully finished lower level offers endless possibilities with a large recreation room, ample space for a gym or home office, and plenty of storage. A rough-in for a future bathroom provides additional potential for customization. Step outside to the large backyard, where you'll find a deck for entertaining and a fire pit area to enjoy summer evenings with family and friends. Located on a quiet cul-de-sac in a friendly rural community, this home offers the perfect balance of privacy and proximity to Ottawa, making it a great choice for those seeking a serene lifestyle without sacrificing convenience. Don't miss your chance to make this lovely bungalow your own! (id:39840)
505 - 1350 Hemlock Road
Ottawa, Ontario
Beautiful 1-bedroom plus den home featuring a spacious wraparound patio and over $30,000 in high-end upgrades. This unit offers luxury vinyl tile (LVT) flooring throughout, a modern kitchen with quartz countertops, upgraded cabinetry, and a double sink. The full appliance package includes a stove, fridge, dishwasher, microwave, and in-suite washer & dryer. The bathroom has been thoughtfully upgraded with new flooring, quartz countertops, updated light fixtures, and a medicine cabinet add-on. Enjoy the convenience of a deep fridge and the comfort of quality finishes throughout. A perfect blend of style and functionality in a highly desirable building. (id:39840)
C - 140 Mocha Private
Ottawa, Ontario
Welcome to this beautifully maintained 2-bedroom, 1- full bath condo nestled in a family-friendly neighbourhood with unbeatable convenience. The bright and open layout offers a welcoming atmosphere, featuring spacious living and dining areas filled with natural light. Step out onto your private front balcony - perfect for morning coffee or evening relaxation. Enjoy comfort year-round with a new air conditioner, and the rare bonus of two dedicated parking spaces! Located just steps from Bank Street, public transit, local eateries, shopping, and recreational amenities. This home offers both lifestyle and value - A fantastic opportunity for first-time buyers or investors alike-move-in ready and waiting for you! (id:39840)
43 Settler's Ridge Way
Ottawa, Ontario
Rare Barrhaven Bungalow with Full Independent Lower-Level Living Space, Ideal for Multi-Generational or Income Potential! Welcome to this versatile 2+1 bedroom bungalow in the heart of Barrhaven. Designed for flexible living, this home offers both a spacious main floor and a fully independent lower-level living space, complete with its own private kitchen, bedroom, bath, laundry and bonus room. Perfect for multi-generational living, rental income potential, home business or extended family. The open-concept main level features a bright living/dining area with fireplace and custom built-ins, a chef's kitchen with stainless steel appliances and gas range, sunny eat-in area, and solarium, with California shutters throughout. The primary suite includes a spa-like ensuite with heated floors, while a second bedroom is served by a modern 3-piece bath. Convenient main floor laundry and inside entry to the double garage add everyday ease. Step outside to your private backyard oasis featuring a PVC deck, landscaped yard and inviting in-ground pool ideal for both family living and entertaining. Located close to parks, trails, schools, shopping and dining, this home blends suburban convenience with rare dual-living potential. Book a showing today! (id:39840)
201 - 41 Hilda Street
Ottawa, Ontario
Urban living meets neighbourhood charm in this sleek 1-bedroom condo, perfectly situated in Hintonburg Ottawa's hottest destination for food, art, and culture. Inside, you'll find an updated kitchen, an airy open-concept living and dining space, and warm hardwood floors that tie it all together. The oversized bedroom gives you room to spread out, while the private balcony is ideal for morning coffee or evening drinks. Step outside and you're surrounded by craft breweries, indie shops, art galleries, cafés, and some of the city's best restaurants. With the LRT, bike paths, and green spaces just minutes away, this is the ultimate spot for young professionals who want style, convenience, and a thriving community right at their doorstep. Some photos have been virtually staged (id:39840)
19 Painted Pony Trail
Vaughan, Ontario
Well-appointed Sorbara-built residence situated across from Copper Creek Golf Club in Kleinburg. This 3,516 sq. ft. two-storey home offers 10-foot ceilings on both floors, filling the interior with natural light and creating a spacious atmosphere. The main level includes a private office and access to a covered porch. A chefs kitchen features a large Cambria island, custom cabinetry, premium finishes, a walk-in pantry, and a servery. The primary suite includes a spa-inspired ensuite and walk-in closet, with all additional bedrooms also offering walk-in closets. Additional highlights include a 3-car garage with epoxy flooring, interlocked driveway with parking for 9 vehicles, and a composite and glass deck suitable for outdoor dining. The lot measures 60 x 117 ft., with 26 mature cedar trees surrounding the property, a pool-size backyard. (id:39840)
649 County Rd 29 Road
Elizabethtown-Kitley, Ontario
Welcome to this beautifully maintained two-storey home offering over 2,400 square feet of spacious and comfortable living that has been thoughtfully designed for family life. The bright and inviting living room offers seamless access to a large private back deck, making it the perfect spot for outdoor dining, entertaining, or simply relaxing in the sun. A charming side porch also leads directly to the deck, adding to the home's functionality and outdoor appeal. The large eat-in kitchen provides plenty of counter space and storage, making meal prep and family gatherings a breeze. A convenient main floor powder room provides ample space for a growing family or guests. Upstairs, you'll find four bedrooms , including a generously sized primary with luxurious five-piece ensuite, as well as a full bathroom and conveniently located laundry area--no more hauling baskets up and down the stairs. Step outside to enjoy the peace and privacy of a fully fenced backyard with no rear neighbours. This expansive outdoor space is perfect for kids, pets, or simply enjoying quiet evenings under the stars. Important updates have already been taken care of, including a new furnace installed in 2019, central air conditioning added in 2021, and a durable metal roof in 2019.This home combines space, privacy, and practicality in a lovely rural setting, just 15 mins from all the amenities of Smiths Falls. Sellers are motivated. (id:39840)
152 Burnetts Grove Circle
Ottawa, Ontario
LOVELY AND RENOVATED 2-BEDROOM SEMI-DETACHED HOME IN BARRHAVEN!This meticulously maintained, updated semi-detached home, originally a three-bedroom, features a thoughtfully reconfigured main floor for enhanced kitchen and living space. The bright, tiled foyer leads to a main level with modern flooring. The living room, featuring bay windows, flows into the open dining area. The updated kitchen is a highlight, boasting granite countertops, ample cabinetry, a breakfast bar, and stainless steel appliances (2021-2022).Adjacent is a versatile family room with patio doors to the fenced rear yard, complete with an insulated dog door (2021). The main floor also includes a half bath and a convenient laundry/mud room with direct garage access.The second floor offers a tranquil primary bedroom with built-in closets, and a second comfortable bedroom. The unfinished basement is roughed in for a full bathroom, providing potential for future living space. Appliances (2021-2022) and washer/dryer (2022) are included. The private, fully fenced rear yard features a reinforced deck, a hot tub, a greenhouse, raised garden beds, and a sugar maple tree that produces syrup. The landscaped driveway and attached single-car garage offer generous parking. This move-in-ready home is ideally located near schools, parks, transit, shopping, and the Walter Baker Sports Centre, offering comfort, convenience, and community. ** This is a linked property.** (id:39840)
35 Lakeshore Drive
South Dundas, Ontario
Nestled on the banks of the St. Lawrence River in the historic village of Morrisburg, 35 Lakeshore Drive is a stunning example of Victorian Gothic Revival architecture. Built in 1873, this remarkable home combines old charm and modern luxury, offering 5,408 sq. ft. of living space on three floors. Its distinctive slate mansard roof, ornate verge boards, decorative window caps, and inviting porches reflect the craftsmanship and refinement of the era, while dormer and bay windows flood the interior with natural light. High ceilings, elegant doors and mouldings, three marble fireplaces, and a spiral staircase with intricate ornamental details further enhance its character. The home includes two self-contained suites, each with living area, bedroom, ensuite, and its own furnace/heat pump: one is a private oasis on the third floor also boasting a dressing room; the other, a fully accessible ground-floor addition (2022) with outdoor lift. Five additional bedrooms and two bathrooms provide ample space for family and guests. Over $880K of high-quality upgrades ensure modern comfort and convenience: renovated kitchen and baths; ultra spacious pantry/laundry room off the kitchen; new main furnace (2025); in-ground pool; composite dock; permeable stone driveway and walkway (2024); three-season veranda with electric fireplace and thermal blinds; decks; landscaping and campfire pit; full electrical updates; newer roof membrane; stairlift to second floor; very spacious and dry basement. Impeccably maintained and move-in ready, 35 Lakeshore Drive offers not only a beautiful home but a lifestyle rich in amenities. Enjoy waterfront living with nearby parks, beach, boat launch and golf course, or explore the local shops, restaurants, arena, library, curling, medical and dental clinics, and the Upper Canada Playhouse-all within walking or biking distance. Take the virtual tour to view additional photos, aerial shots, and detailed floor plans of this truly exceptional property. (id:39840)
32 Wabalac Drive
Mcnab/braeside, Ontario
Welcome to 32 Wabalac Drive. Pride of ownership is evident through out this home. A lovely 3 Bedroom brick Bungalow with fruit trees and perennials is located conveniently at the edge of town close to Highway 417 for easy access. Master bedroom with 3 piece ensuite includes a step-in shower. The front door welcomes you into a bright Living room equipped with remote blinds and a wood burning fireplace to cozy up to on those winter nights! The large eat-in kitchen is fully equipped with plenty of cupboards and counter space. All appliances are included. Much more space to enjoy in this finished basement which boasts a gas fireplace in the family room, a hobby/office room, and a large and bright laundry room. An attached oversized insulated & heated 2 car garage and a beautiful back yard with a large deck fully completes this home. Home equipped with a Kohler Generator. (id:39840)
541 Morglan Lane
Greater Madawaska, Ontario
Welcome to 541 Morglan Lane - a rare waterfront retreat on Calabogie Lake. Discover 935 feet of pristine, private shoreline on Calabogie Lake, nestled in a quiet, protected bay with some of the most breathtaking panoramic views of the lake. This extraordinary property offers an unparalleled waterfront lifestyle, perfect for those seeking tranquility, privacy, natural beauty, and year-round recreation. Offering 2 parcels of land totalling just over 6 acres. Tucked away down a winding, peaceful laneway, this expansive estate offers endless opportunity build your dream home, create a family estate, or simply escape to a one-of-a-kind lakeside retreat. With a shoreline that wraps around a gentle point, enjoy multiple vantage points for sunrises, sunsets, and serene lakefront living. This unique offering combines privacy, prestige, and untapped potential, just minutes to Calabogie Peaks ski resort, top-rated golf, hiking and biking trails, motorsport park, and charming village amenities. Whether you're swimming off the dock, wading into the sandy shoreline, paddling in the calm bay, or simply enjoying the quiet sounds of nature, 541 Morglan Lane is your gateway to the best of four-season living. Featuring 2 homes, a main home with 3 bedrooms, 3 baths with spectacular views and privacy, built in 2007. Enjoy a second home for guests or extended family, complete with kitchen and full bath, updated over the years. Shared septic and well. Don't miss this once-in-a-generation opportunity to own one of the most coveted pieces of waterfront on Calabogie Lake. (id:39840)
150 Voisine Road
Clarence-Rockland, Ontario
Welcome to an exceptional waterfront residence that defines elegance and sophistication. Perfectly situated in the heart of Rockland, this custom-built 3,200 sq.ft. home offers an unparalleled lifestyle with breathtaking water views and sunset backdrops, all within a short distance to local amenities. Originally built in 2004, the main floor was fully remodelled in 2021, blending timeless design with fresh, contemporary finishes.The sun-drenched open-concept layout features soaring 9-ft ceilings, a flowing design, and refined touches throughout. The chef-inspired kitchen is a true showpiece, complete with granite countertops, an oversized island with seating, and seamless flow into the expansive living and dining areas. This luxurious home offers 3 generously sized bedrooms, each with its own walk-in closet, and 3 beautifully appointed bathrooms, including a spa-like ensuite in the primary suite. A separate family room provides versatile space ideal as an executive home office, library, or lounge. A convenient main-floor laundry adds to the everyday ease of living. Additional features include a spacious 25 x 26 double attached garage perfect for vehicles, storage, or a hobby space. Outside, experience true tranquility in your private, fully landscaped backyard oasis. Enjoy al fresco dining on the interlock patio, unwind beneath the elegant pavilion-style gazebo, and appreciate the privacy offered by mature cedar hedges flanking both sides of the property. A built-in lawn sprinkling system ensures your grounds remain lush and green with minimal effort. Whether entertaining or relaxing, the ever-changing waterfront views provide a stunning natural backdrop.This rare offering combines refined interiors, modern comfort, and a coveted in-town waterfront location ideal for those seeking luxury without compromise. (id:39840)
188 Whispering Winds Way
Ottawa, Ontario
Welcome to 188 Whispering Winds Way, a beautifully maintained 2+2 bedroom bungalow in the heart of Bradley Estates. Situated on a generous lot and backing directly onto NCC-protected land, this home offers unmatched privacy with no rear neighbours! A rare and highly desirable feature that creates a peaceful, natural backdrop year-round. Step inside to a warm, functional main-floor layout highlighted by hardwood flooring, formal living and dining rooms, and a spacious family room complete with a natural gas fireplace. The bright, open kitchen features stainless steel appliances and plenty of storage, making it an ideal space for everyday cooking and entertaining. Convenient main-floor laundry, a primary bedroom with walk-in closet, and a full ensuite bathroom add to the comfort and ease of one-level living.The low-maintenance design of this bungalow is complemented by attractive front landscaping, giving the home great curb appeal. The fully finished lower level expands your living space with a huge recreation room, perfect for movie nights, hobbies, or a play area. Two additional generously sized bedrooms offer flexibility for guests, teens, a home office, or a gym. A bathroom rough-in provides the opportunity to add a future full bath with ease. Recent updates include new windows and furnace, ensuring comfort and efficiency for years to come. With its peaceful setting, spacious layout, and the rare luxury of backing onto NCC land, this home delivers the perfect blend of privacy, practicality, and charm. A true gem in sought-after Bradley Estates. Some photos virtually staged. (id:39840)
16 Wrenwood Crescent
Ottawa, Ontario
Welcome to this bright and beautifully maintained 3-bed, 3-bath condo townhouse located in the very central and always popular Centrepointe area! Tucked in on a quiet crescent, this END UNIT offers the perfect blend of comfort, convenience, and value, and is located close to Algonquin College, all the amenities of College Square, transit, and parks - including one just steps from the front door! The ground level has a big tiled foyer with an equally large closet, inside access to the garage, a convenient powder room and a den with french doors which works perfectly as a home office. You'll also find the furnace room with ample storage space and access to the tree covered yard space, perfect for entertaining and enjoying the seasons as they change. The hardwood stairs lead to the second level with a great open-concept living and dining area, also with hardwood floors, and filled with natural light from the big bay window. The updated eat-in kitchen features granite counters, SS appliances, convenient laundry closet, and a cozy breakfast nook with added storage. Upstairs, you'll find three spacious bedrooms (also with hwd floors - NO carpet anywhere here!), including a primary with a walk-in closet and 3pc ensuite with glass shower, and an updated full main bath. Not only will you enjoy the space and finishes offered inside, you'll love the location with everything you need just minutes away from your front step! (id:39840)
1704 - 200 Rideau Street
Ottawa, Ontario
Experience city living in this beautifully designed 2-bedroom, 2-bathroom condo on the 17th floor, featuring sweeping panoramic views of Ottawa's skyline- like a postcard right outside your window. Located in the heart of downtown, this condo combines style, comfort, and convenience.The open-concept layout with hardwood and tile flooring offers a seamless flow between living, dining, and kitchen areas, perfect for entertaining or relaxing in natural light. The private balcony, accessible from the primary bedroom, provides a peaceful spot to enjoy fresh air and stunning city views.Both bedrooms are generously sized with easy access to two full bathrooms.Building amenities include an indoor pool, fitness centre, outdoor terrace with BBQ area, secure underground parking, storage locker, 24-hour concierge, and controlled entry.Just steps from the Rideau Centre, transit, dining, and entertainment, this pet-friendly (up to 25 lbs) condo offers the ultimate downtown lifestyle. Move in and enjoy the view! (id:39840)
403 - 456 King Edward Avenue
Ottawa, Ontario
The same size as the 2 bedrooms in this building with an extra-large den with it's own en-suite, this very comfortable unit offers superb flexibility. 739 Sq Ft! Balcony off master and living room, hardwood, granite counters, breakfast bar, in-suite laundry, underground parking and locker included. Rooftop terrace w Gas BBQ. Freshly painted and located on the cooler side of the building with nice city-scape views. Just a couple of blocks from Ottawa University Campus in Sandy Hill, amazing walkscore of 99/100 - two full baths - great for sharing or guests, walk to everything, school, Parliament, Byward Market, Rideau Centre, Rideau Canal, groceries, LCBO, Light Rail - it's all right here - 24 hour irrev. (id:39840)
220 Argyle Avenue
Ottawa, Ontario
Welcome to this exceptional investment opportunity in the heart of Ottawa Centre! This multi-unit income property features 6 units. One studios and five 1-bedroom apartments. The gross yearly income is $115,260 with a net of $92,740 for 2024. Perfect for investors seeking strong rental income and long-term growth potential in a highly desirable location with a 98% walk-score and a 100% bike score, with a bus stop less than a 2-minute walk away. It is close to all amenities, transit and downtown conveniences. (id:39840)


