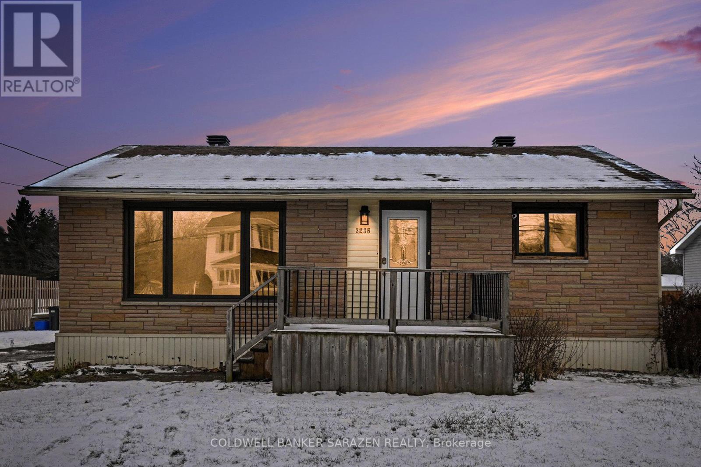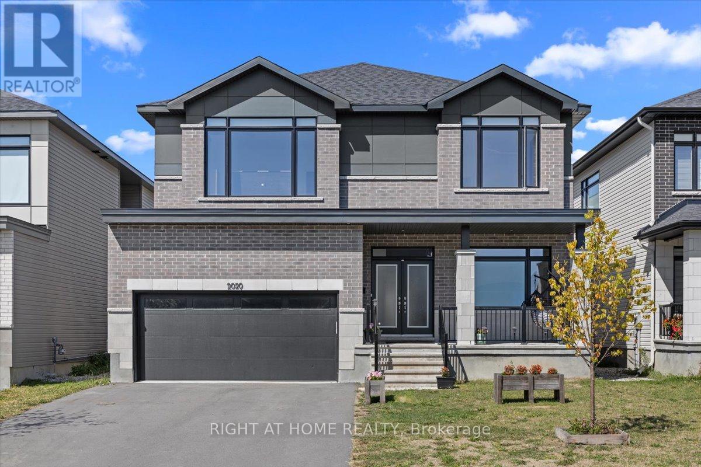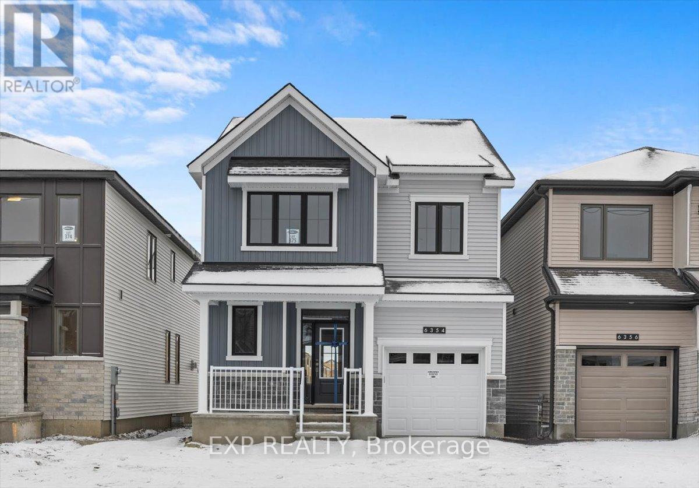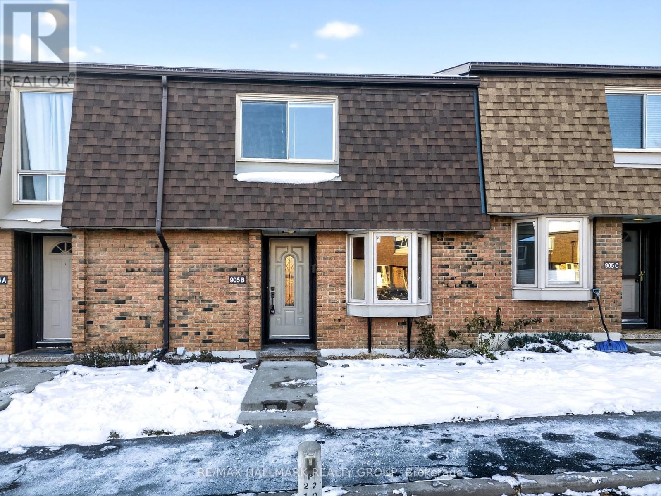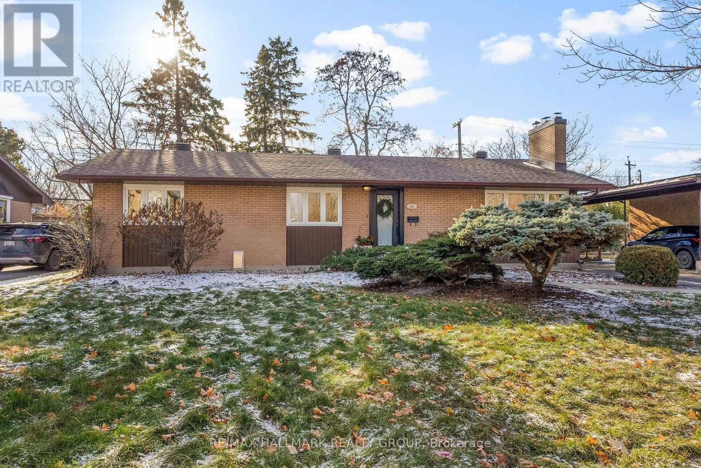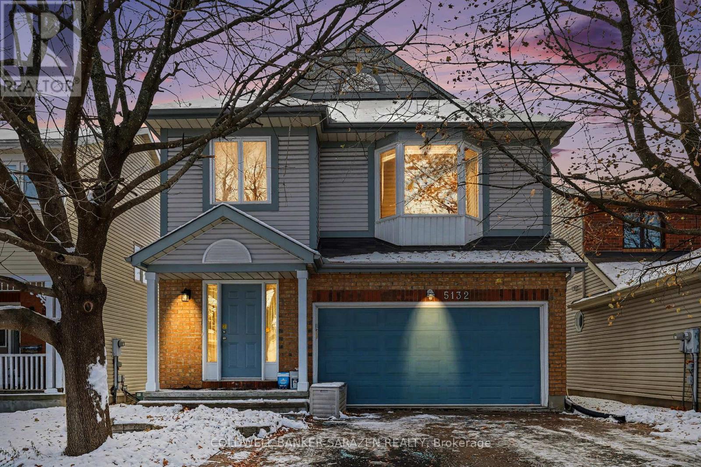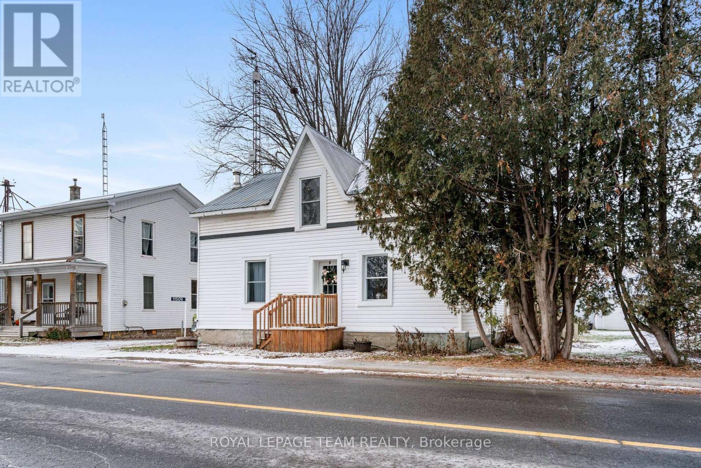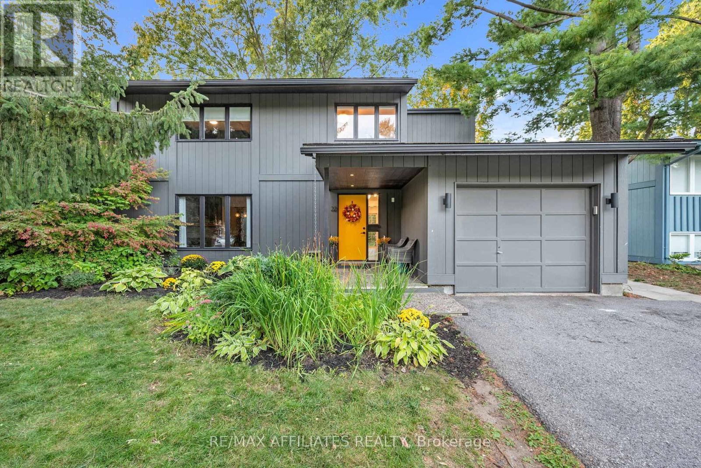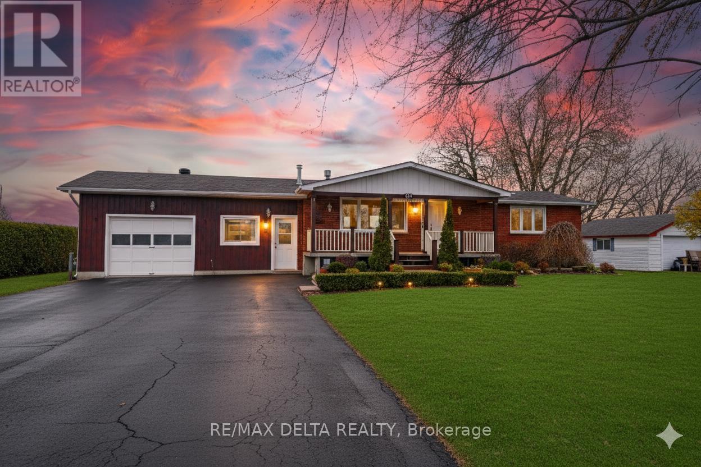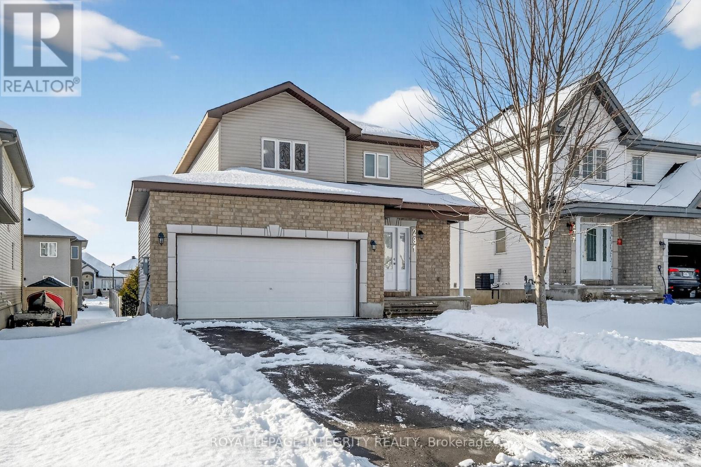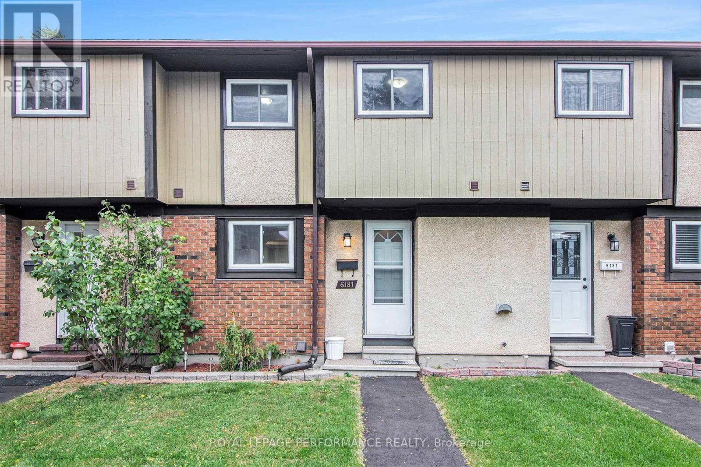3236 Yorks Corners Road
Ottawa, Ontario
Attention first time home buyers, contractors and handymen, investors and flippers. Don't miss this opportunity to buy an affordable 1+1 bedroom bungalow on a half acre lot just 30 mins to downtown Ottawa. A great starter home with plenty of updates, ready to be occupied and still offering plenty of potential. Step into your new home featuring a spacious open concept living/dining/kitchen area with fresh paint throughout. The kitchen boasts a rustic breakfast bar/island and plenty of counter space with SS appliances. Buyers will appreciate the main floor primary bedroom with a walk in closet and cheater access to the main 3pc bathroom with a stunning tiled shower. Downstairs, a versatile & expansive rec room area is waiting to fit your needs. Complete with a large bedroom, 3pc bathroom with a relaxing soaker tub, and a dedicated laundry room. Enjoy your summers with this deep backyard that comes with a newer deck, heated tool shed, and a garden shed. Sump pump - 2025, Stainless steel sink & Dishwasher - 2025, Water softener/iron remover & Reverse Osmosis - 2024, Septic pumped - 2023 Well pump & raised well head - 2023, Washer & Gas Stove - 2023, Deck - 2022, New bay window - 2020, HWT - 2018, Furnace - 2018. Open house Sunday Dec 7th 2-4pm. No conveyance of offers until 5pm on December 10th. (id:39840)
2020 Acoustic Way
Ottawa, Ontario
Welcome to this modern and spacious 7-bedroom, 5-bath detached home in highly sought-after Riverside South, offering over 4,500 sq.ft. of finished living space with 9-ft ceilings on every level. Perfect for large or multi-generational families, this home provides exceptional flexibility and comfort. The main level features a private office, a main-floor bedroom with ensuite, and an open-concept living and dining area ideal for daily living and entertaining. The upgraded gourmet kitchen includes quartz countertops, premium appliances, custom cabinetry, and a large island overlooking the bright great room. Upstairs, you'll find five spacious bedrooms, including two Jack & Jill bathrooms and a luxurious primary retreat with dual walk-in closets and a spa-inspired ensuite. The fully finished lower level adds even more space with a large recreation room, an additional bedroom, and a full 3-piece bathroom-ideal for extended family, teens, or guests. Additional highlights include 200 Amp service, an EV-ready outlet, upgraded finishes throughout, and a layout designed for modern living. Close to top-rated schools, parks, shopping, transit, and the future LRT, this home offers outstanding space and value in one of Ottawa's most desirable neighborhoods. Some photos virtually staged. (id:39840)
6354 Ottawa Street
Ottawa, Ontario
Be the first to live in this BRAND NEW 4Bed/4Bath detached home in Richmond Meadows! Mattamy's popular model, the magnificent 2178 sqft Wintergreen. The Open concept main floor boasts hardwood flooring and 9' ceilings throughout. Electric fireplace in living room. Cozy eat-in kitchen features quartz countertops, backsplash, loads of cabinets and an island. Patio door access to the backyard floods the kitchen with natural light. Huge living room is the perfect space to entertain guests. Primary bedroom with walk-in closet and ensuite with glass shower enclosure. Secondary bedrooms are a generous size. The laundry room & a full bath complete the 2nd floor. Rough-in lower level.This home is Energy Star rated. Your dream home awaits! (id:39840)
B - 905 Elmsmere Road
Ottawa, Ontario
Welcome to 905B Elmsmere Road-an updated, move-in ready 3-bedroom, 1.5-bath condo townhome located in the heart of family-friendly Beacon Hill South. Thoughtfully renovated throughout, this home features a stylish modern kitchen with sleek cabinetry, brand new stainless steel appliances, and contemporary finishes. The bright and functional main floor offers an inviting living and dining space with easy access to your fully fenced backyard-perfect for relaxing, gardening, or entertaining. Upstairs, you'll find three comfortable bedrooms and a refreshed full bath. The finished basement adds valuable additional living space, ideal for a rec room, home office, or play area along with plenty of storage. Condo fees are truly all-inclusive, covering heat, hydro, water, and furnace maintenance, offering exceptional value and peace of mind. This well-managed community is steps from schools, parks, shopping, transit, and recreation-an ideal location for first-time buyers, downsizers, or investors. Move in and enjoy a turnkey home in a convenient and established neighbourhood. Don't miss your opportunity to make this beautifully updated property yours! (id:39840)
942 Elsett Drive
Ottawa, Ontario
Welcome to this FULLY renovated bungalow, perfectly situated on a generous 67 x 100 ft lot in one of Ottawa's most desirable neighborhoods. From the moment you arrive, the home impresses with striking curb appeal, a stone walkway (2020), and a professionally landscaped front yard. Exterior upgrades, including new windows (2025) and roof (2024), provide both beauty and peace of mind. Step inside to discover a thoughtfully designed interior where timeless charm meets modern convenience. The open-concept living and dining room is bathed in natural light from oversized windows, while a wood-burning brick fireplace adds warmth and character. The two-tone kitchen is a true centerpiece, featuring quartz countertops, stylish cabinetry, and quality flooring.The primary bedroom offers a private, spa-like ensuite and his-and-hers closets. Additional bedrooms and renovated bathrooms-showcasing quartz counters, modern fixtures, and elegant finishes-provide comfort for family or guests. The fully finished basement, with a separate entry from the backyard, significantly expands your living space. This level features a gas fireplace, an additional office, an exercise room, and ample storage, offering potential as a teenage retreat or in-law suite.Step outside to appreciate the beautifully designed outdoor spaces, featuring an interlock patio, a fenced yard, a gazebo, and a shed-the perfect setting for entertaining or quiet evenings.This property reflects meticulous care with several recent upgrades, including air conditioning (2020), a furnace (2016), and a hot water tank (2023), ensuring year-round comfort and efficiency. Positioned close to hospitals, top-rated schools, shopping options, and major transit routes, 942 Elsett Drive offers unmatched convenience. 942 Elsett Drive is more than just a house; it's a place to call home. Embrace the lifestyle you deserve in this timeless, yet modern oasis where every detail has been thoughtfully considered. Some photos virtually staged. (id:39840)
5132 Lerner Way
Ottawa, Ontario
Well maintained 3-bedroom, 3-bathroom single detached home in the highly sought after neighbourhood of Beacon Hill South. The interior has been refreshed with a new coat of paint and refinished hardwood floors. The family room, with access to the backyard, features a gas fireplace, serviced annually. The kitchen offers refaced cabinetry, new countertops, and includes newer appliances (stove and dishwasher). The primary bedroom features a private ensuite, walk-in closet and a bay window that provides lots of natural light. The second floor laundry room adds convenience. All three bathrooms feature updated vanities. Recent mechanical updates include Furnace (2019), A/C (2019), and HWT (2019, rental). The property includes a double garage with a new door opener and total parking for four vehicles. Enjoy a private rear yard featuring no rear neighbours, backing directly onto a park with direct gate access. The exterior includes a two tier deck with updated railings and stairs, and an 8' x 10' storage shed (2 years old). The prime location of this home offers accessibility and walking distance to many elementary and secondary schools including Ottawa's Highly ranked Colonel By Secondary School which offers an IB program . You are also minutes from the new LRT station, Highway 417, Costco, NRC, CSIS, and Montfort Hospital and many more amenities. (id:39840)
11509 Queen Street
North Dundas, Ontario
Your Charming Starter Home Awaits in Inkerman, Ontario! Escape the city hustle and embrace the tranquility of rural living with this charming, well-maintained home in the heart of Inkerman. Perfect for first-time buyers seeking a quiet retreat without sacrificing comfort, this property offers a peaceful lifestyle close to local amenities.This cozy home features three bedrooms and one bathroom, set on a generous lot. Car enthusiasts and hobbyists will love the oversized two-car garage, which includes a dedicated "tinkers" area-ideal for projects you've always wanted to start. You'll also find a small drive shed for your lawn and snow equipment. The spacious backyard is an entertainer's dream, ready for year-round fun with BBQs and bonfires. In addition, the property is conveniently close to the popular Inkerman skating rink, which is a fantastic local amenity. This house has been thoughtfully cared for, boasting a solid roof and foundation, with a high and dry crawlspace/basement. Move-in ready and built to last, this little gem won't be on the market for long. Come see for yourself and start your new chapter! (id:39840)
22 Inuvik Crescent
Ottawa, Ontario
Welcome to your dream home in one of Ottawa's most established and beloved neighbourhoods Katimavik! Known for its extensive walking paths, beautiful parks, top-rated schools, and vibrant local restaurants, this community offers the perfect balance of city convenience and small-town charm. With quick access to the highway, commuting, shopping, and weekend getaways are all within easy reach. Designed with todays family in mind, this home offers a functional and welcoming layout. Upstairs, you'll find four spacious bedrooms, including a serene primary retreat, along with a full family bathroom. A convenient powder room is located on the main floor for guests. The inviting living and dining areas are filled with natural light, while the updated kitchen has been tastefully designed with todays modern renovations in mind the perfect blend of style and function for family meals and entertaining alike. The finished basement extends your living space with a versatile recreation room, an additional bedroom, a full bathroom, practical laundry area, and plenty of smart storage. Whether you need a playroom, guest suite, or home office, this level adapts easily to your lifestyle. Step outside to discover your private backyard oasis. Towering cedar hedges and mature trees create a peaceful, country-like setting right in the city the ideal backdrop for summer barbecues, quiet morning coffees, or evenings spent under the stars. Life in Katimavik is about more than just a home its about community. Children bike safely to excellent schools, neighbours connect along leafy trails, and weekends are filled with visits to nearby cafés, parks, and restaurants. This is more than a house its a lifestyle, a sanctuary, and the perfect family home in one of Kanata's most sought-after neighbourhoods. (id:39840)
611 & 613 St Isidore Street
The Nation, Ontario
Welcome to 611 and 613 St-Isidore Street! This beautifully maintained 2+2-bedroom, 2-bathroom bungalow offers rare versatility, modern upgrades, and income potential right in the heart of Casselman! Ideal for first-time buyers, investors, downsizers, multigenerational families, or anyone seeking space and convenience. The warm and inviting main floor features a custom country kitchen with natural wood cabinetry, antique-style butler's pantry, suspended spice rack, and updated finishes paired with a spacious bright living room showcasing a cathedral ceiling with rustic beams and a gas fireplace. Two bedrooms, an updated 3-piece bath, and convenient laundry room complete the main floor. But wait! There's more! Unit 611, with its separate civic number, separate hydro & water meters, features a beautifully designed living space that offers a welcoming ground floor loft entrance with backyard walk-out, a spacious eat-in kitchen, cozy living room and gas fireplace. With two bedrooms, a 3-piece bath, in-unit laundry, this completely finished and functional unit will help with your financing and adds to your monthly income. Adding even more value, the C2 Zoning and prime location on the second busiest artery in town offers excellent exposure for a home-based or commercial business. Exterior highlights include a 15' x 22' attached insulated garage (freshly poured concrete floor), a triple-wide paved driveway, and a 10' x 16' Amish shed. Very little to do except make it your own as major updates in the last 7 years include roof, main-floor windows, rear siding, gutters, downspouts, rear deck, kitchen, apartment entrance and egress window, hot water heater, sump pump, fireplaces, some plumbing & electrical, as well as landscaping. Just 35 minutes from Ottawa, Casselman is a thriving bilingual community with big-box conveniences, a healthy blend of local businesses, great schools, and recreational activities for all. Appliances included. 24-hour irrevocable on all Offers. (id:39840)
281 Sterling Avenue
Clarence-Rockland, Ontario
Stunning 2-storey detached home located at 281 Sterling Avenue in Clarence-Rockland. This welcoming property offers a bright and spacious layout, featuring a comfortable living room, an elegant dining room, a well-designed kitchen, and a convenient laundry area. The home includes 3 generous bedrooms and 3 bathrooms, providing plenty of space for family living.Recent updates include a new air conditioner installed in 2020 and fresh paint throughout the home in 2023.The property also includes an attached double-garage, complemented by a large driveway offering 4 additional parking spots.Ideally situated in a sought-after, family-friendly Neighbourhood, close to parks, schools, grocery stores, pharmacies, and restaurants. Minutes from the Clarence-Rockland Arena & Recreation Complex, Rockland Golf Club, walking trails, and various local amenities. Enjoy convenient access to bus service and main routes for an easy commute, all while benefiting from the comfort of a peaceful residential setting. (id:39840)
6181 Brookside Lane
Ottawa, Ontario
Open House Sunday December 7th, 2:00-4:00. Welcome to 6181 Brookside Lane Great Price! This renovated & updated 3-bed, 2.5-bath townhome condo that backs on to a park. Bright updated white kitchen with ceramic floors, pantry & a renovated powder room. Nice sized living & dining area with hardwood floors including coffered ceilings, pot lights and access to a private, maintenance-free fenced yard with an interlock patio & shed. The upper level offers 3 spacious bedrooms on laminate flooring, including the primary bedroom and one secondary bedroom with generous closets with IKEA wardrobes. Renovated 4-piece bath with a cheater door. The finished lower level includes a rec room, laundry room and storage area. Furnace & AC (2017). Carpet-free throughout except the staircase and bottom of the basement leading to the rooms. 24 Hour Irrevocable on all offers. This Condo Townhome is steps away from parks, restaurants, schools, transit and many other shops on St-Joseph Blvd. This location is right beside Highway 174, near Bob MacQuarrie Recreation Complex and only minutes by car to grocery stores, Tim Horton, McDonalds and many great restaurants & more. Freshly painted, no back neighbors and ready to go! LRT stop will be walking distance and coming soon ! (id:39840)
14 Thornton Avenue
Ottawa, Ontario
Welcome to 14 Thornton Ave. The Glebe, one of Ottawa's most sought-after neighbourhoods , This ultimate luxury residence redefines modern living, offering an exceptional blend of design, comfort, and location. Boasting 3+1 spacious bedrooms and 4 bathrooms, this stunning home includes a fully self-contained second dwelling unit (SDU) complete with its own bedroom, family room, full bathroom, and a full suite of appliances ideal for extended family, guests, or a premium rental opportunity. The heart of the home is a custom-designed kitchen, featuring high-end appliances, a two-tone cabinetry design, oversized countertops, and elegant ambient pod lighting. It flows seamlessly into a sun-drenched living space framed by floor-to-ceiling windows, perfect for both relaxation and entertaining. The second floor hosts a serene primary bedroom with a private ensuite and a custom walk-in closet, while two additional well-sized bedrooms each enjoy access to balconies. Every inch of this home has been thoughtfully crafted from sleek modern finishes and custom, Set against a backdrop of mature urban greenery and surrounded by professionally landscaped grounds, this home is within walking distance to Rideau Canal, fine dining, shopping, fashion boutiques, art galleries and theatre district, transport, schools, shops, & leisure facilities within easy reach, walk and bike to everything from restaurants in Little Italy and dt, Dow's Lake, Carleton University, University of Ottawa, to Lansdowne Park. The seller is welling to convert this balcony into a fully finished (fourth) bedroom upstairs prior to closing.The work will be professionally completed by the builder, ensuring quality, proper permits, and a seamless finish that matches the home's design.If this option interests you, please let us know - it is 100% doable and can be arranged as part of your purchase. Offer will be presented on December 15th 2025 at 5:00 PM. (id:39840)


