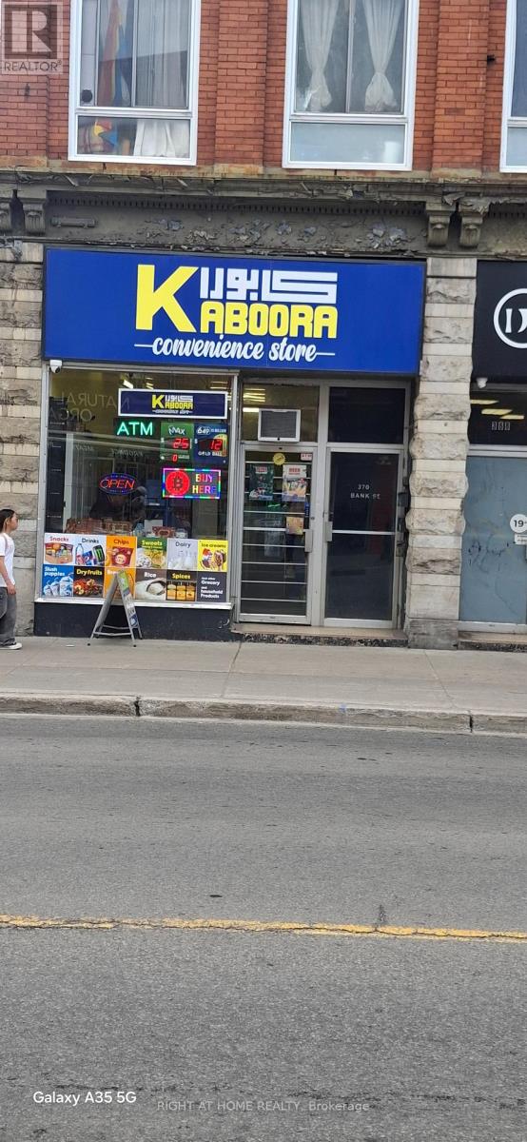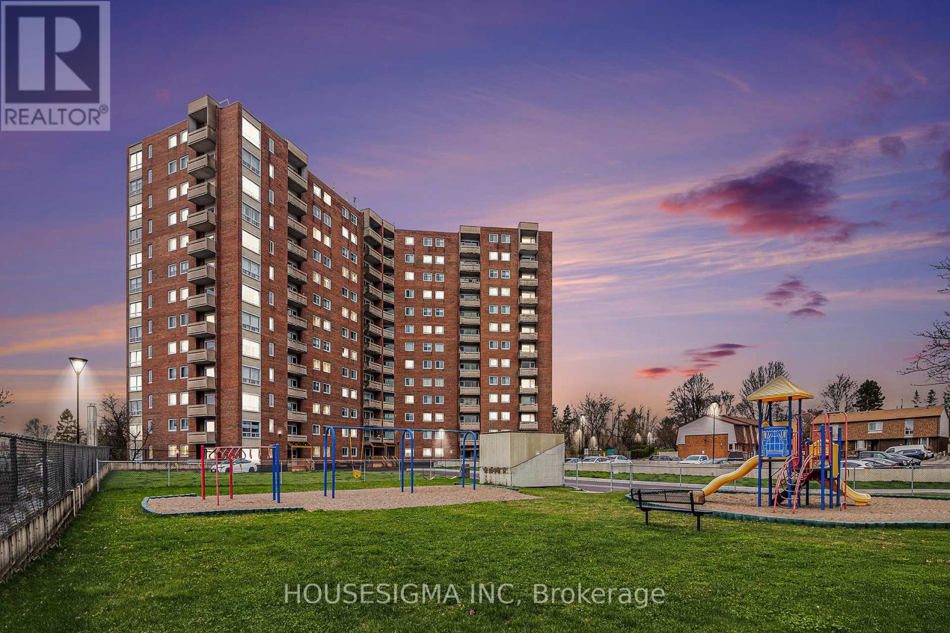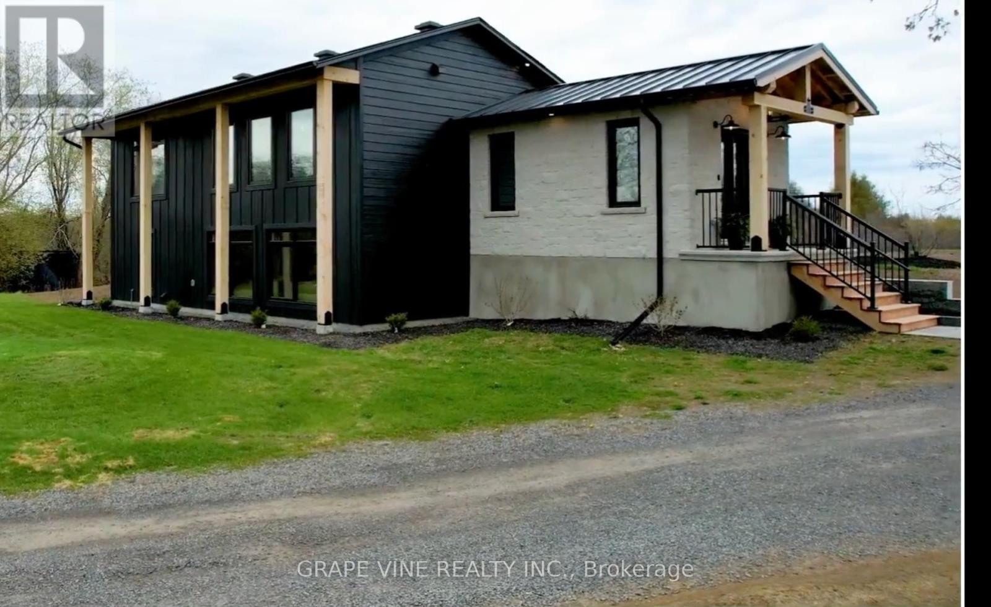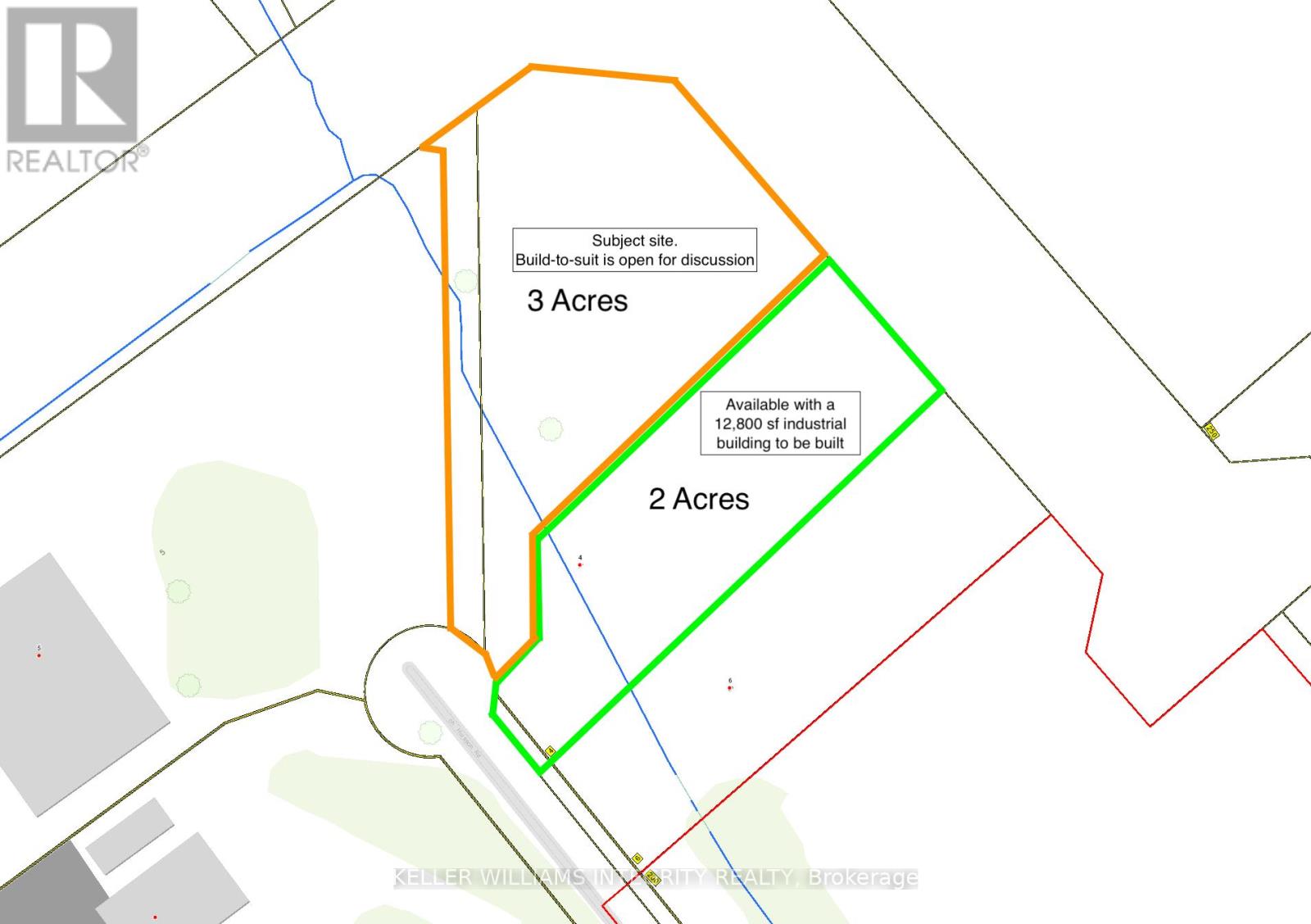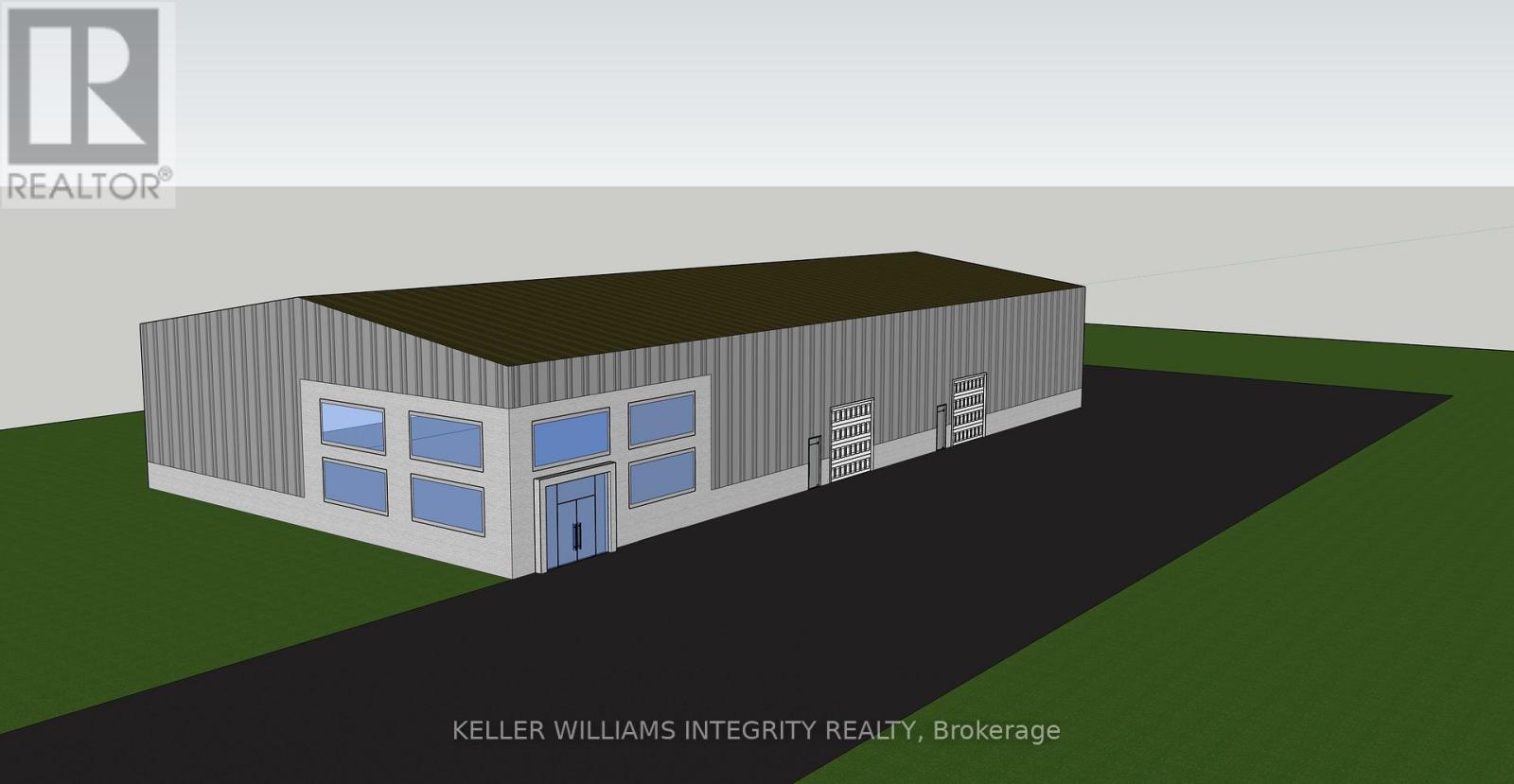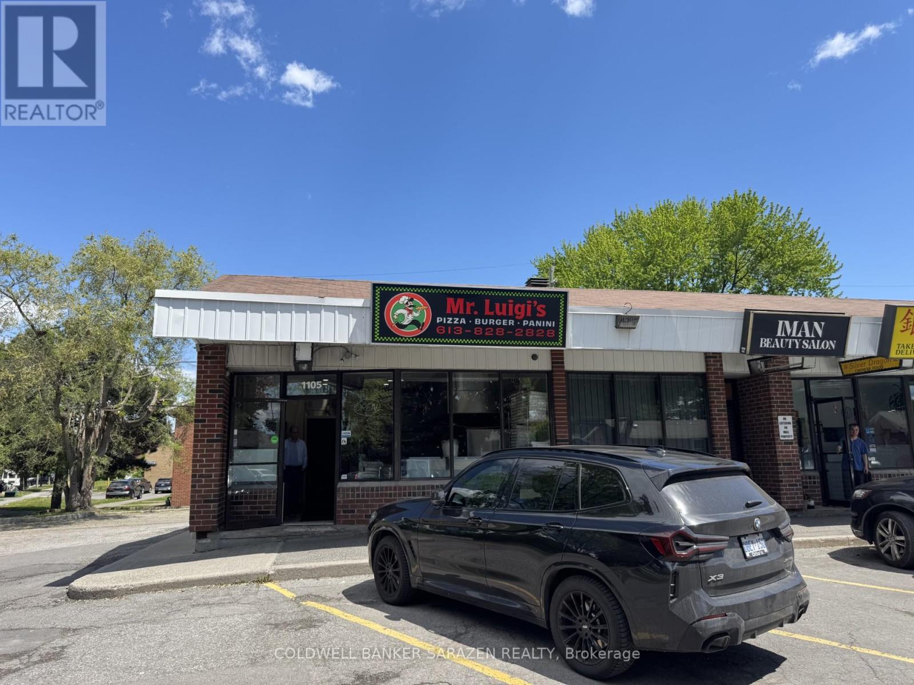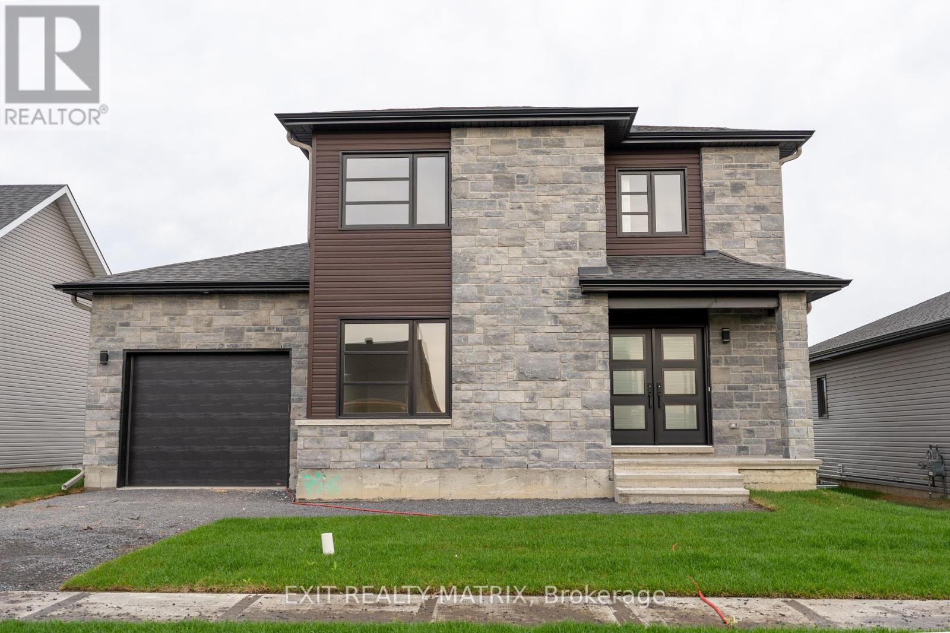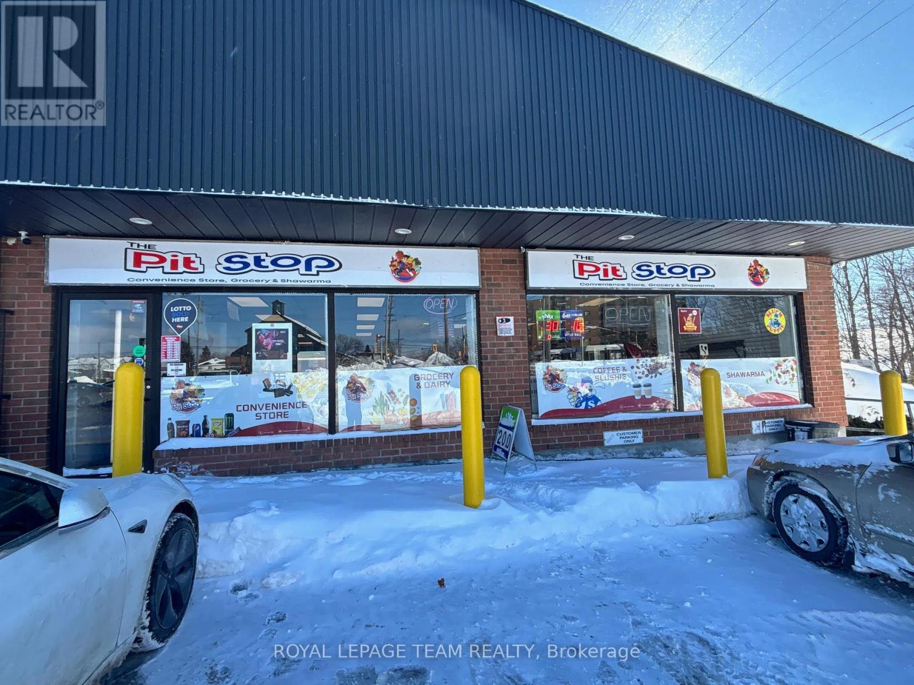370 Bank Street
Ottawa, Ontario
This is a rare opportunity to acquire a grocery store in a prime retail space and grow your business. Benefit from high pedestrian and vehicular traffic in the urban core of Ottawa with a bus stop just in the front of the store. Situated in a prime location, high foot traffic score, attracting a steady flow of locals and tourist clients. This establishment has garnered a loyal customer base and rave reviews. The inventory is worth approx. 50k and it is included in the price. It's a Gross rent Lease + HST. Contact agent for more info (id:39840)
113 - 915 Elmsmere Road
Ottawa, Ontario
This spacious and bright 2-bedroom condo is located in the highly sought-after well-managed and exceptionally maintained building in a fantastic neighbourhood. Ideal for those who prefer being closer to the ground for added peace of mind and convenience in case of emergency. Enjoy the rare advantage of direct access from your parking spot, skip the building entrance and drop groceries right at your door. Relax on your private wood patio, perfect for outdoor enjoyment. This vacant unit is move-in ready with flexible or quick closing available. Carpet free throughout features quarts counters in both the kitchen and bathroom. Condo fees include heat, hydro, water, one parking space, and a locker. Building amenities: car wash, bike room, sauna, guest suites, outdoor pool, party room, clubhouse, workshop, bright shared laundry, and on-site superintendent. Centrally located near transit, shopping, restaurants, bike paths, Ottawa River, golf, tennis, pickleball and Costco just minutes away. A rare opportunity in a prime location. Don't miss out (id:39840)
501 - 1500 Riverside Drive N
Ottawa, Ontario
Welcome to the Riviera 1, Ottawa's finest destination for a resort-style living just minutes from downtown. This bright St. Tropez freshly painted model has a very well designed lay out. The open concept living and dining area leads to a private balcony. The kitchen needs your personal touch, the dinette has large windows to enjoy your morning coffee. The combined laundry and utilities room with lots of storage. Master bedroom includes a 4-pc bathroom and a walk in closet. The second bedroom's closet door has been removed as it was used as an office (the closet doors are in the locker). Laminate flooring through out and ceramic in the bathrooms, crown molding except the 2nd bedroom. Amazing amenities in that resort includes indoor / outdoor pools, tennis and squash courts, fitness center, sauna and more. The beautiful manicured landscape grounds features gazebo with barbecue areas and lots of sitting areas to unwind. Walking distance to the Hurdman LRT and bus station, close to the train yards shopping area, high way (417) and the train station. This apartment is waiting for Buyers to replace the original owners. Parking P2- 97, Locker P2 - 186 (approximately size 7.5 ft x 6). Don't miss this one. (id:39840)
3678 43 Highway
Smiths Falls, Ontario
A-Z Water Hauling: Bulk Water Delivery - Established water haul and mobile wash company available for sale as the owner is retiring. Specializing in bulk water haulage and mobile pressure washing including transport trailers, house trailers, trucks & equipment, buildings (including vinyl & brick), houses, campers & boats. Dust control, road construction, sod watering, water blasting, filling pools and hot tubs, and paint removal. Sale includes lists of long-establish established customer base as well as a 1995 Freightliner w/Cummins engine, 15 split shift with 3000 gallon tank and 3" Monarch pump. New Honda engine on pumps. +3000 BTU hot water propane with +5000 PSI pressure washer and 200' hose and reel. Also included is a 1996 international tractor with 10 speed Detroit engine, a HUTE 4000 gallon trailer w 3" Monarch Honda pump. Both tanks have 4" spray bars air operated from cab. Two 3" water pumps, numerous fittings and discharge hoses. (id:39840)
1111 - 200 Besserer Street
Ottawa, Ontario
**WELCOME TO UNIT 1111 AT 200 BESSERER WHERE LUXURY MEETS LUCK!** Step into one of the most desirable units in the building Unit 1111, a breathtaking corner suite perfectly positioned for peace and privacy. Plus, there's something special about this number: 1111 is often considered a symbol of luck and positive new beginnings making this a truly meaningful place to call home.This bright and spacious 2-bedroom + den, 2-bathroom corner unit offers incredible downtown views and is filled with natural light thanks to its expansive windows. The den is ideal for a home office, creative space, or guest area, while the in-suite laundry adds to your everyday comfort.The building is equipped with excellent amenities including a gym, sauna, and an indoor pool all designed to make urban living feel effortless and refined.Location couldn't be better you're just steps away from Ottawa University, groceries, shopping, restaurants, and public transit. To top it off, the unit includes a premium underground parking space (P4-1 ) with no direct neighbours, and a convenient storage locker (S4-11 ). Don't miss your chance to own one of the best layouts in the building at lucky Unit 1111! Option to purchase fully furnished! (id:39840)
1671 County Rd 43 Road
North Grenville, Ontario
ENDLESS POSSIBILITIES! RARE OPPORTUNITY!! Extensively renovated/rebuilt home on 29 breathtaking acres just 5 minutes from Kemptville! This newly redone 2+1 bed home is flooded with natural light from all the new sleek black windows. The new upper floor plan hosts a well laid out kitchen with an oversized quartz island and Cafe appliances. Custom touches throughout the home with feature walls and bar area. New large back deck overlooking the beautiful property and newly built custom fire pit! The separate garage, the original log home of the property, is a great area to work on all kinds of projects. For hobby farm enthusiasts, contractors looking for space to store equipment or a family looking to build a second dwelling, this property is what you are looking for, the newly added driveway leads to the perfect private clearing for anything you may need! The large barn offers much storage. Sprawling paths will take you through the forest to a quaint pond at the back of the property, making a picturesque skating rink in the winter. Large sugar maple trees along the road give this home privacy and curb appeal. Easy access to 416, min from Kemptville and all amenities. 24hr irrevocable on all offers as per form 244. (id:39840)
4 Huisson Road
Ottawa, Ontario
Three acres of industrial land next to the Carp airport. Zoning permits 50% lot coverage for development with a wide range of uses including Zoning permits warehouse, industrial uses, transport terminal, airport uses, storage yard, service and repair shop, place of assembly, and more. Proximity to the Carp airport is an advantage for aeronautical businesses and for rapid transport. Area requires well and septic systems. A contiguous 2 acres of land slated for a development of 12,800 sf industrial building is currently available for sale pre-construction. View MLS X12015916 for all of the details. This three acre lot is available subject to a severance at the Seller's expense. Property taxes are subject to MPAC assessment once this lot is severed. Seller willing to discuss terms for a build-to-suit delivery if a buyer is interested in securing a move-in-ready facility. (id:39840)
4 Huisson Road
Ottawa, Ontario
Experienced builder is now offering a pre-construction sale of a 12,800 sf industrial building on 2 acres of land in the West end of Ottawa in Carp. The design plans illustrate a steel structure with column free interior. Dimensions are 80 feet wide by 160 feet long. The ceiling height will be 21 feet clear at the sides pitched to 25 feet clear at the centre. Fully insulated for all seasons and wrapped with corrugated steel siding and steel roof. Modern retail style entrance with large two storey high windows wrapped around the corner of the building. Plans include a heated and cooled ground floor office area of 1,450 sf with second floor mezzanine of 850 sf. The warehouse area will be delivered with LED lighting, 3 ceiling suspended forced air gas heaters. Main breaker will provide 200 amp 600 volt three phase power. Three 12 feet wide by 14 feet high roll up doors each with a side man door. A well and septic system will be installed with rough-in plumbing. Gravel parking with a paved entrance. Zoning permits warehouse, industrial uses, transport terminal, airport uses, storage yard, service and repair shop, place of assembly, and more. Immediate access to the Carp airport is valuable to companies in the aeronautical sector and for rapid air transportation. The seller is offering an additional 3 acres of contiguous land for additional turn-key development for a total of 5 acres. Finishes beyond the builders spec can be provided at additional cost. Building size can be increased if desired. Property taxes are to be assessed by MPAC after development. Unknown at this time. (id:39840)
1105 Cobden Road
Ottawa, Ontario
Excellent Opportunity! Strong Pizzeria business operation, pizza, sub, burger, pasta. Excellent location and exposure, fully equipped, Takeout and delivery works well with today's market trends. Great gross rent $2,260 + Heat, Hydro, Insurance, Water Included. Great opportunity for a Family to run and improve the business with low cost. Situated in the corner of a large Plaza, lots of parking. (id:39840)
1413 Caroline Court
Cornwall, Ontario
***HOUSE TO BE BUILT*** The Pandora model is a gorgeous modern 2-storey family home with a beautiful contemporary style. It features a large open concept dining room and kitchen with a breakfast counter. The classy upper level includes three bedrooms including a considerable size primary bedroom with an open concept bathroom and walk in closet. Many upgrades are included with this build including quartz countertops and hardwood flooring throughout including stairs to 2nd floor, cabinets up to ceiling, soft close doors & drawers, pots & pans, AC, central vac and eavestrough. Landscape includes 10x8 wood deck, paved driveway, sod at the front and seeding at the back. Call your realtor today for more information. ***Pictures are from a previous build and may not reflect the same house orientation, colors, fixtures, finishes*** (id:39840)
274 Bell Street S
Ottawa, Ontario
Charming 3-Bedroom Home in the Glebe Annex. Welcome to this beautifully maintained single-family home located in the desirable Glebe Annex. Featuring 3 bedrooms and 2 bathrooms, this home offers a private driveway, a spacious backyard, and a lovely front porch perfect for relaxing outdoors. The main floor boasts a bright living room, a generous dining room, and a welcoming foyer and hallway, all with classic parquet flooring. The kitchen was fully renovated in 2024, offering a modern and functional space. A solid hardwood staircase, also completed in 2024, leads to the upper level where you'll find three comfortable bedrooms and a full bathroom with updated flooring. The unfinished basement includes a stand-up shower, toilet, two sinks in the laundry area, and two separate storage rooms offering great potential for customization. Notable updates include: New front fence (2023)Main roof shingles & front porch roof shingles (2023 - over $18K)New front porch floor & railing (2022) Eavestroughing (2019) Back lower roof shingles (2016) (id:39840)
Unit B - 876 Montreal Road
Ottawa, Ontario
TWO BUSINESSES IN ONE! Fantastic business opportunity available! Excellent location. No franchise fees. Perfect family business! Recently improved space featuring both a convenience store with numerous revenue streams AND a Shawarma restaurant with brand new equipment hood fan and other equipment installed in 2024. Space also features a built in walk-in fridge. Great end-cap corner unit with great visibility. Located in close proximity to two schools, Collège La Cité, Montfort Hospital, CMHC, and more! Current rent is very affordable. Numerous possibilities exist here! Tons of equipment included. Turn-key opportunity to take as is or to convert into your own vision. Contact for more information. 72 hours irrevocable on all Offers. (id:39840)


