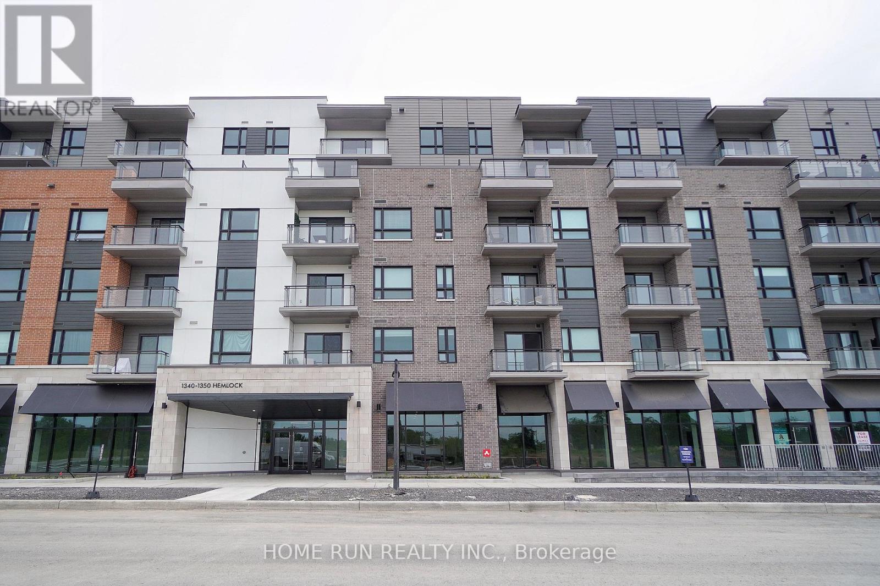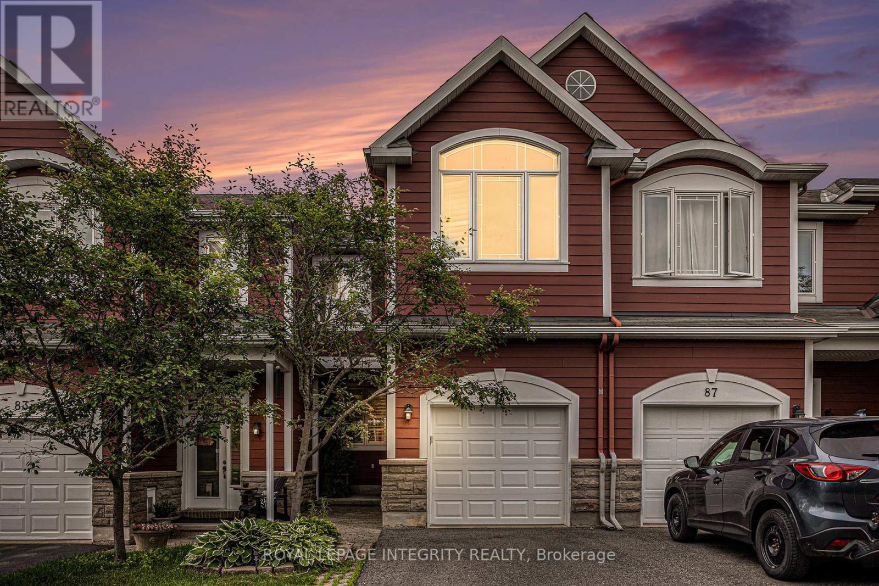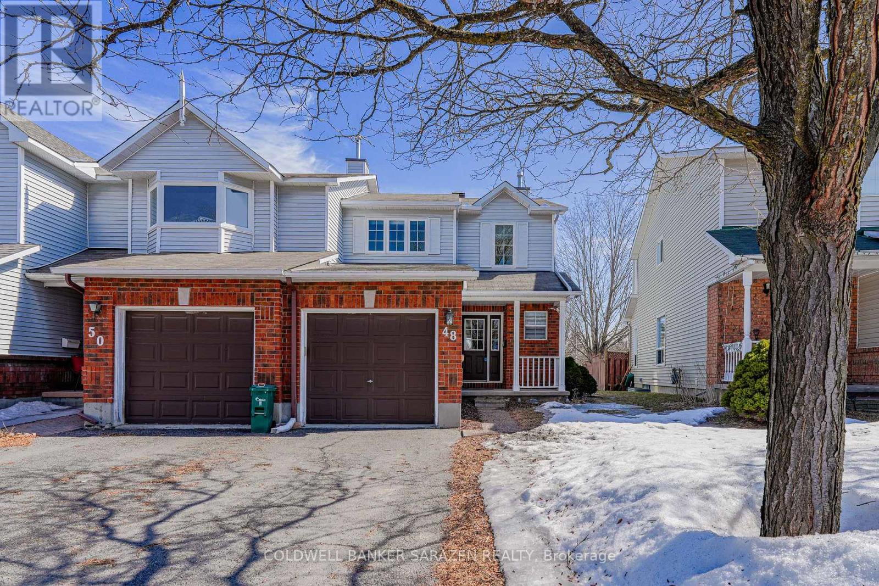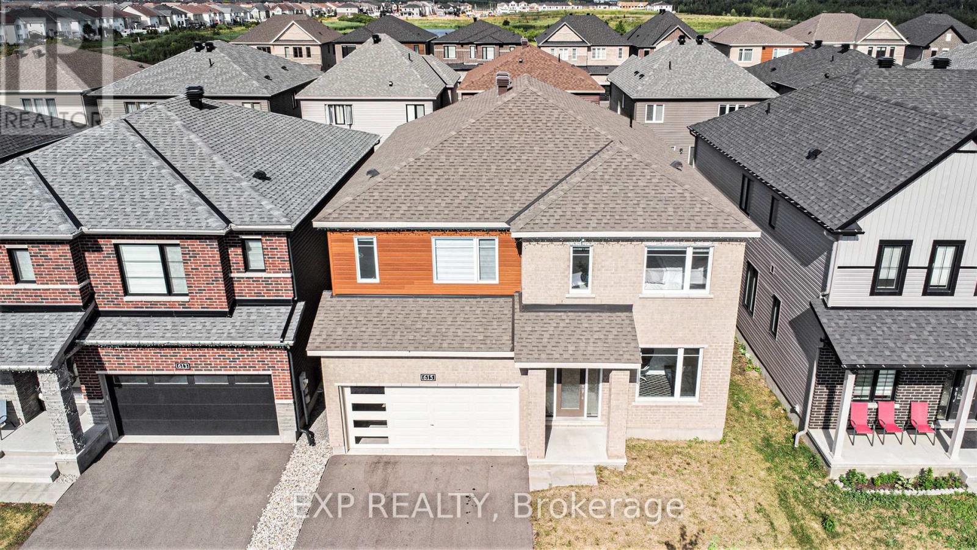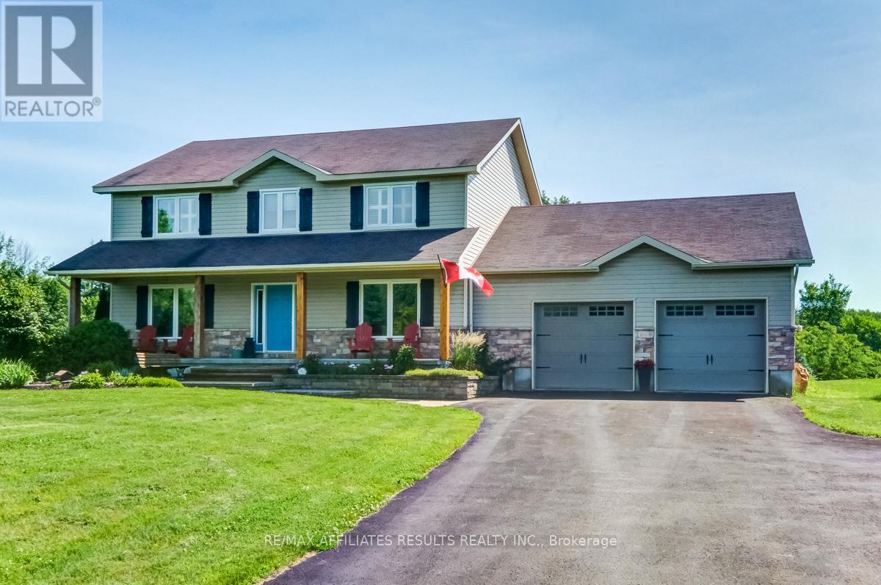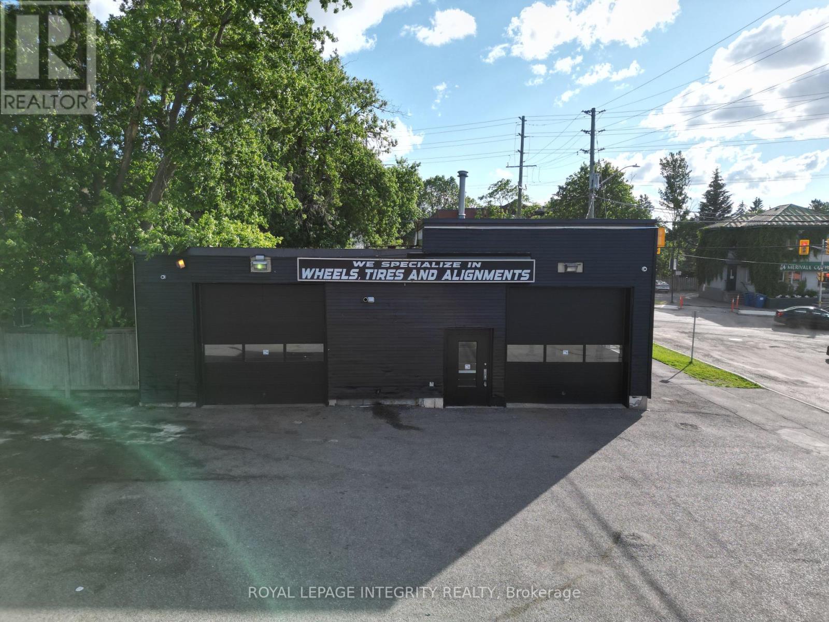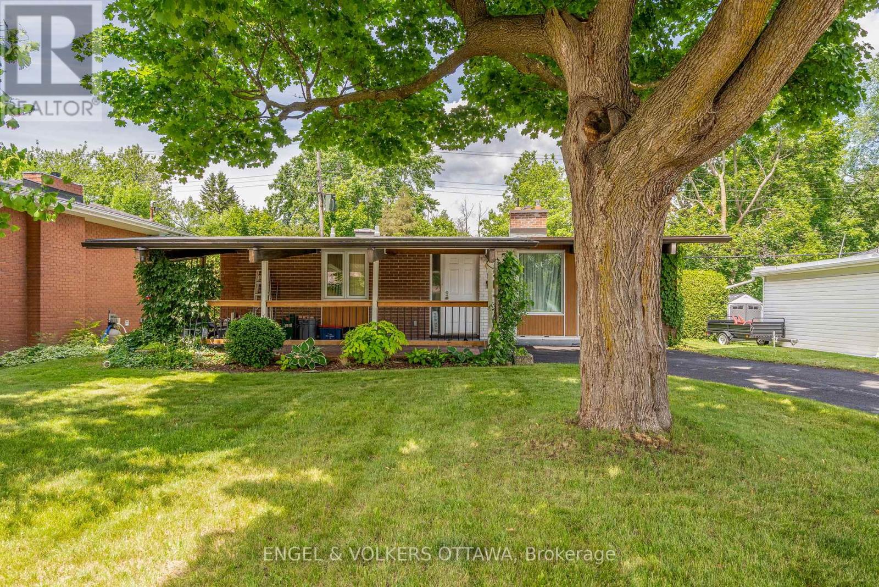302 - 1350 Hemlock Road
Ottawa, Ontario
One Year New Studio Condo Unit ideally located in the family-oriented neighborhood of Wateridge Village, right between Rothwell Heights and Manor/Rockcliffe Park, only 10 mins to Parliament Hills and Downtown. This Unit comes with a Functional Flex Space, a Full Bath and a Spacious balcony. Open-concept floor plan offers large windows with sliding door, in-unit laundry, vinyl floors and contemporary design. Kitchen boasts Quartz Counters, Stainless Steel appliances and Stylish cabinets. Functional Flex Space flooded with natural light. Enjoy your favorite drink in large balcony. Convenience location, close to LRT Blair Station, CMHC, NRC, College La Cite, Colonel By Secondary School, Shopping and Amenities. (id:39840)
1604 - 158b Mcarthur Avenue
Ottawa, Ontario
Spacious 2 bedroom with great size living room and dining room, large kitchen, great view of parliament building, large balcony and newer patio doors and windows. Great building offers indoor pool, sauna, exercise room, party room and much more, walk to Rideau shopping center, tennis club and all amenities, call today! (id:39840)
85 Evelyn Powers Private
Ottawa, Ontario
Located on a coveted, private court, this rare and spacious townhome in Stittsville perfectly blends comfort, style, and bold design. Step inside to a bright main floor featuring 9-foot ceilings and oversized windows that flood the living and dining rooms with natural light. At the front, a versatile space that can be used as an office or den provides the perfect spot for working from home, extra seating, or a dining area. The kitchen is beautifully appointed with ample cabinetry, stainless steel appliances, a breakfast bar, and a cozy eating area ideal for family meals and entertaining.Upstairs, relax in a spacious family room featuring vaulted ceilings, a cozy gas fireplace, and elegant California shutters. The expansive primary bedroom offers a walk-in closet and a well-appointed ensuite with both a soaking tub and a separate shower. Two additional spacious bedrooms, two linen closets, a second bathroom, and a convenient laundry area complete the upper level.The walk out basement is sure to impress, offering a large amount of flexible space for recreation, a future in-law suite, or additional living areas.Step outside to a fully fenced, low-maintenance, south-facing backyard that basks in all-day sun perfect for relaxing or entertaining outdoors.Located within walking distance to parks, trails, and some of the best schools in the area, this home is truly the perfect place to call your own (id:39840)
48 Blackdome Crescent
Ottawa, Ontario
Charming 3-bedroom END-UNIT townhouse located in the desirable KANATA LAKES neighborhood. Excellent assigned public schools near this home -- Stephen Leacock (25/3032) , Earl of March(8/689). This property offers enhanced privacy with NO REAR NEIGHBORS and backs onto Kanata Ave! Step inside to a welcoming foyer leading to a bright living area with laminate flooring(2018). The spacious kitchen features a breakfast bar, perfect for casual meals. The cozy open-concept living and dining room provides direct access to the backyard, ideal for entertaining. Heading upstairs, the staircase has carpeting(2018), while the entire second floor is upgraded with laminate flooring(2018). The primary bedroom is generously sized, featuring updated windows (2014) and a full-wall closet. Two additional bedrooms and a main bathroom complete the upper level. The finished basement offers a versatile recreation space, additional storage, and a laundry area. Notable updates (approximate years): Roof:2010, Windows:2014, AC: 2017, Heat Pump:2024. (id:39840)
615 Idyllic Terrace
Ottawa, Ontario
Welcome to 615 Idyllic Terrace, a RARE FIND in the highly sought-after Avalon neighbourhood in Orleans. This stunning luxury home offers SIX SPACIOUS BEDROOMS and FOUR AND A HALF BATHS, making it ideal for large families or those who love to entertain. The main floor features a PRIVATE IN-LAW SUITE with its own four-piece bath, providing both versatility and privacy for guests or extended family. Designed with modern comfort in mind, and a tone of builder upgrades throughout, the home is entirely CARPET-FREE living space, including a welcoming living room, family room, dinning room and breakfast area and a dedicated office space perfect for working from home. The attached DOUBLE CAR GARAGE is equipped with an automatic door opener, adding to the convenience. Situated in a vibrant community with EXCELLENT AMENITIES, parks, and top-rated schools nearby, this residence provides the perfect blend of luxury, practicality, and style. Opportunities like this are rare dont miss your chance to own this exceptional property. Schedule your viewing today and experience the very best of Avalon living! (id:39840)
2025 Sixth Line Road N
Ottawa, Ontario
Welcome to your own private sanctuary--an elegant all-brick residence sets on a rare 12-acre parcel of lush woodlands and beautifully landscaped grounds in sought-after Rural Kanata. From the moment you arrive, two gracefully winged stone pillars frame the entrance, leading to a long winding driveway that opens to a circular drive, setting the stage for timeless charm. Inside, a grand foyer with a sweeping curved staircase and crystal chandelier welcomes you. The fully renovated eat-in kitchen features refined quartz countertops, high-end appliances, and custom maple cabinetry. The main floor also features large principal rooms, a sun-filled office overlooking the South-facing gardens, and two fireplaces blending warmth and sophistication. Upper-level boasts hardwood flooring throughout, 4 large bedrooms and 2 tastefully renovated bathrooms. Partially finished basement awaits your final touches. Step outside to your private backyard oasis featuring an 18' x 36' inground pool, Gazebo, huge deck w/ a retractable awning. Beyond the landscaped gardens, your own wooded trail network invites year-round enjoyment of walking, cross-country skiing, and hunting opportunities. Additional features include a triple-car garage with ample parking, low utility costs, and a meretriciously maintained interior and exterior, all nestled in a serene setting that feels worlds away yet just minutes from the amenities of Kanata. Updates: Custom maple kitchen (2018); Hardwood flooring (2019); Primary ensuite bathroom (2017); Two main floor powder rooms (2018); Front interlock (2022). Just minutes from the Ottawa River, Shela McKee Park, and Pinhey's Point! Enjoy the best of both worlds: country living near the city. Your own paradise awaits! (id:39840)
201 - 345 Centrum Boulevard
Ottawa, Ontario
Welcome to this fully renovated 2-bedroom, 1-bathroom END UNIT condo in the heart of ORLEANS. This unit shows beautifully with top-to-bottom updates including a brand new kitchen, bathroom, flooring, paint, trim, and closets. Extra windows bring in fantastic natural light and provide added privacy, one of the many perks of being an end unit. The spacious primary bedroom features a WALK-IN CLOSET. You'll also find a storage room, a PRIVATE BALCONY, and your own parking space conveniently located near a rear entrance. Water is included in Condo Fee! Plenty of VISITOR PARKING is available. This is a quiet, well-kept building with IN-BUILDING LAUNDRY and is close enough to walk to several restaurants, and all Place D'Orleans amenities and parks, schools, shopping, and transit. This one SHOWS EXTREMELY WELL, don't miss it! Be sure to check out the 3D TOUR and FLOOR PLAN. Call your REALTOR to book a showing today. (id:39840)
117 Scottwood Grove
Ottawa, Ontario
Welcome to 117 Scottwood Grove, a custom-built 4-bedroom, 3.5-bath family home tucked away on a quiet cul-de-sac in Kerscott Heights. Surrounded by nature and set on a large, private lot, this home offers the perfect blend of peaceful living and thoughtful design for a growing family. Step inside to find elegant hardwood floors throughout the main level including both staircases, a cozy fireplace in the living room, and a bright kitchen that is a chef's dream. The centre island seats four and features a built-in gas range with griddle. You'll love the stainless steel appliances, built-in oven and microwave, granite countertops and ample prep space. Enjoy casual meals in the breakfast nook or entertain in the formal dining room. WORK FROM HOME? The great sized main floor office is perfect for you. The spacious mud room provides access to the huge oversized double garage with two vehicle doors as well as a side door for lawn tractors or other toys! Upstairs, the spacious primary suite includes a walk-in closet, a second closet, and a spa-like ensuite with soaker tub, separate shower, California shutters and generous vanity storage. Two more large bedrooms each feature their own walk-in closets and share theJack & Jill bath. The finished walk-out basement offers even more space with a 4th bedroom, 3-piece bathroom with shower, and a large rec area complete with projector and screen & a pool table -- perfect for movie nights or entertaining. Outside, the backyard is your private oasis: a patio, separate covered deck, fire pit, shed, and hot tub offer endless ways to relax and enjoy the outdoors. Just a short drive to the shops and amenities of Dunrobin, and only 15 minutes to Kanata, this is your ideal family retreat with the city still within easy reach.New windows installed throughout in 2023. Furnace and AC new in 2022, Eco-flow septic system with new peat moss 2 years ago - nothing left to do but sit back and enjoy! (id:39840)
1049 Merivale Road
Ottawa, Ontario
Recently updated automotive garage for sale in a fantastic central Ottawa location on Merivale Road near Carling Avenue. The front windows have been replaced (2023). Exterior siding and interior walls have been painted (2023). The roof was replaced (2019). Two gas-forced air heaters were installed in 2020. The concrete flooring has been power-washed for the next owner. The site is 9,644 sf. Squeeze up to 16 vehicles on the lot. The building is near 3,110 sf & consists of 2 bays which can fit 4 vehicles simultaneously. The reception area is open concept. The garage ceiling height is 16 feet clear. The compressor remains on site in the basement and is in good working order. A phase 2 environmental study was completed in the summer of 2023 and concluded that the property is within MOE standards to continue operating as an auto-garage with no further recommendations. A high traffic, central location. No VTB. Sold as-is where-is. (id:39840)
51 Emerald Meadows Drive
Ottawa, Ontario
Set on a beautiful tree-lined drive in Emerald Meadows, this detached 4-bed, 4-bath home offers a warm and inviting vibe, with plenty of practical updates. The curb appeal is immediate as you drive up with thoughtful landscaping and gardens. The main floor features a functional layout with hardwood flooring in the spacious living and dining rooms. The updated windows bring in lots of natural light into this well-lit home. The kitchen has been updated with granite counters, tiled backsplash, and newer appliances. A cozy family room is located off of the kitchen with a gas fireplace and airy vaulted ceilings. An updated powder room, laundry room, and access to the double garage round out the main level. Upstairs you have four bedrooms that offers space for a large family. The primary suite has a large footprint with a walk-in closet, and sitting area, and updated ensuite. This room is also serviced by a separate mini-split A/C keeping it very comfortable in the summer. The other bedrooms are well-sized with an updated full bath to share. Downstairs, the fully finished basement is tiled and serves as a perfect craft space or somewhere for the kids to keep busy. There is also a bonus 2pc bathroom, and loads of storage space. Step out back to a large, private, multi-level deck that offers a quiet outdoor space to relax and entertain under the pergola. This home blends space, comfort, and a family-friendly vibe in a location close to schools, parks, and everyday essentials. Great value you should come and see! (id:39840)
17 Colindale Avenue
Ottawa, Ontario
Welcome to 17 Colindale Avenue. This home is located on a quiet, low-traffic street in Barrhaven's Longfields neighbourhood on a gorgeous lot. There's mature trees providing shade and privacy you wont find in the newer developments and picturesque views from every window. For those looking for a warm, contemporary home with a calm, welcoming vibe for your family, this is the one. These original owners have spent wisely in updating this Longwood Hampton model, originally built in 2000. There's excellent curb appeal and you'll appreciate the covered porch and 9' front door welcoming you home. The main floor features hardwood throughout, vaulted ceilings, and a main floor office. The kitchen has been updated with an expanded footprint featuring quartz counters, new appliances, and ample storage overlooking the large eating area. Note the crown moulding and some incredible custom built-ins in the living room and the family room. There's also a smart mud room addition for additional storage. The second floor features hardwood floors, excellent room sizes with walk-in closets, updated flooring, an updated main bathroom, and laundry room. The primary bedroom features his and hers closets, a renovated ensuite, and a spacious bedroom with vaulted ceilings. A fully finished basement with fourth bathroom, large family room, and space for a fourth bedroom adds some impressive living space. Not to be forgotten, the backyard will be the highlight for many buyers. It is low-maintenance with several mature trees and a multi-level deck for entertaining. The updates are numerous including PVC fence and deck ('25'), A/C ('24), furnace ('23), interlock ('23), garage pad ('20), kitchen, mud room, front door, custom built-ins, and roof ('18), main bath and ensuite ('16). Undeniable pride of ownership is evident with this home. Take some time to come and visit. (id:39840)
941 Cromwell Drive
Ottawa, Ontario
Set on a beautiful lot in Riverside Park backing onto gorgeous, treed privacy, this 3+1 bedroom bungalow would make an excellent home for those who appreciate mid-century architecture. This is a secluded enclave of homes with no cut-through traffic, perfect for children and dog walkers. First time to market since 1980, it is located on a quiet, low-traffic section of Cromwell with walking path access to Mooney's Bay. The curb appeal is undeniable with a long sweeping driveway leading to the interlock carport. A large eat-in kitchen at the front of the house benefits from the vaulted ceilings found throughout the home. A warm living room with a wood fireplace, complimented by the wood clad ceilings and exposed beams. There's hardwood throughout that would shine with some TLC. Three bedrooms and a large bathroom complete the main floor. The lower level features a family room with gas fireplace, a bedroom, two large utility rooms, and a 2-piece bathroom. Note the spacious backyard with mature cedar hedges and a gate to access the woods. The potential is evident. Bring some imagination and make it your own. (id:39840)


