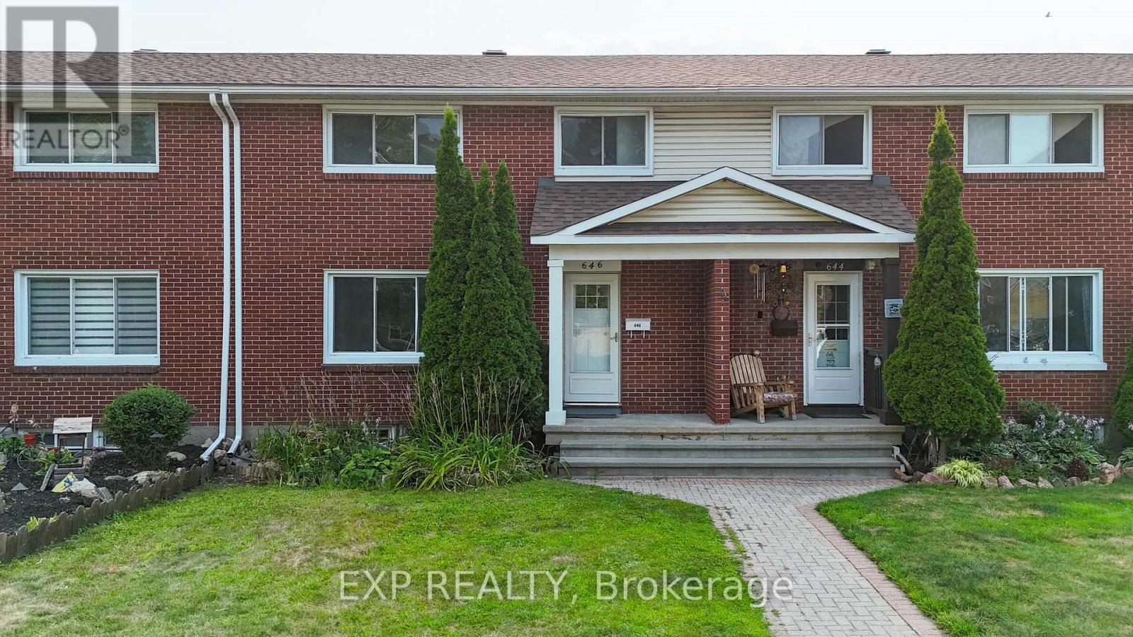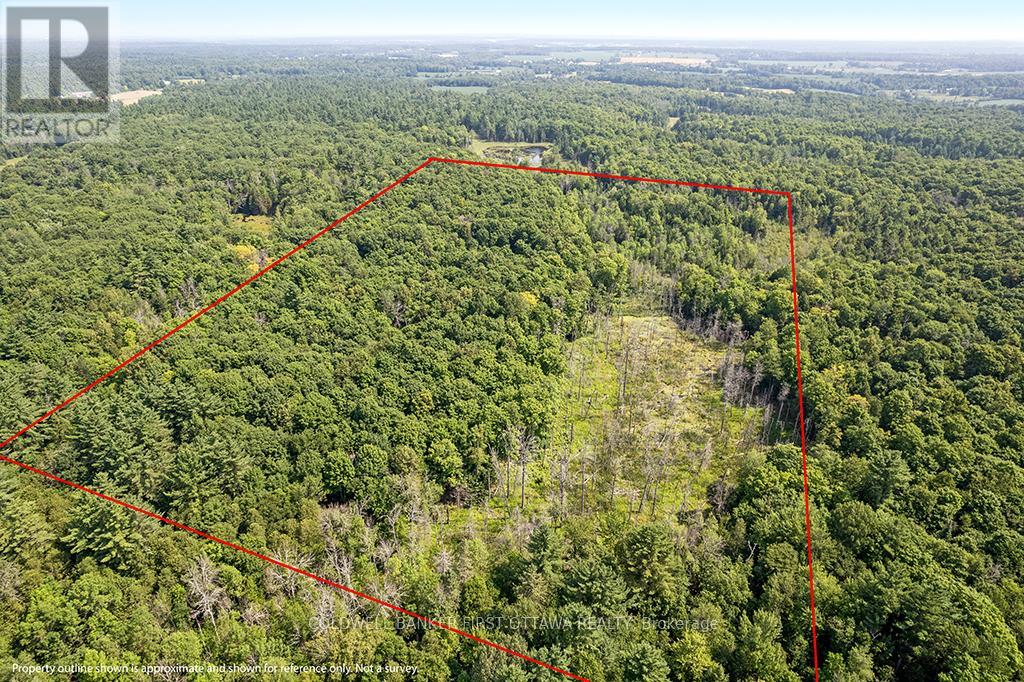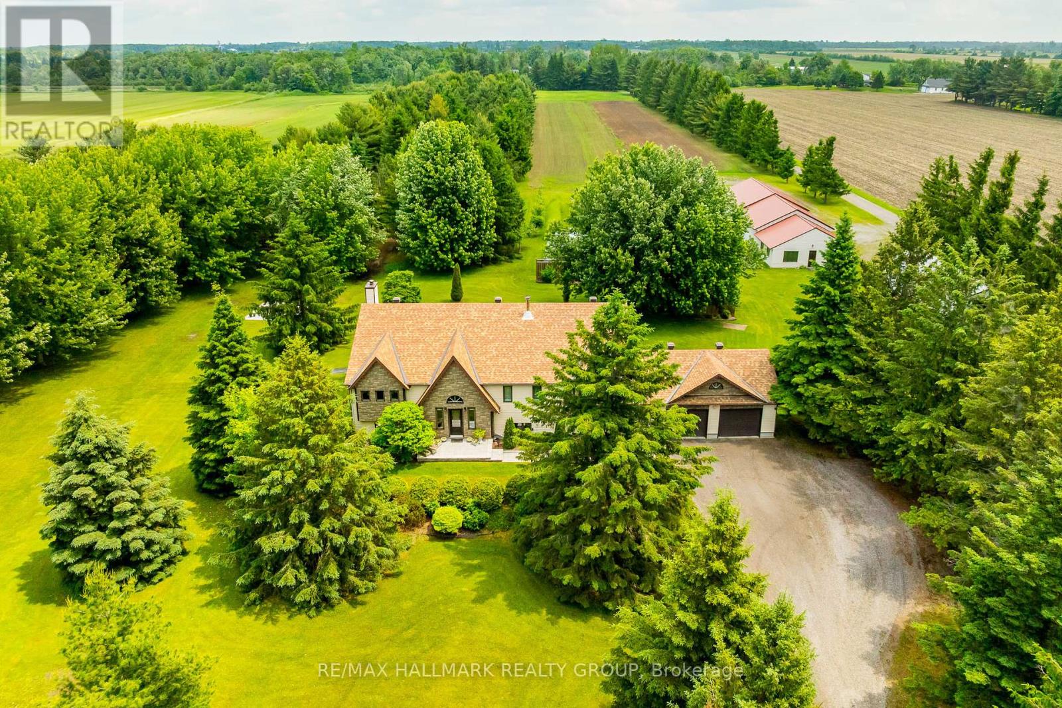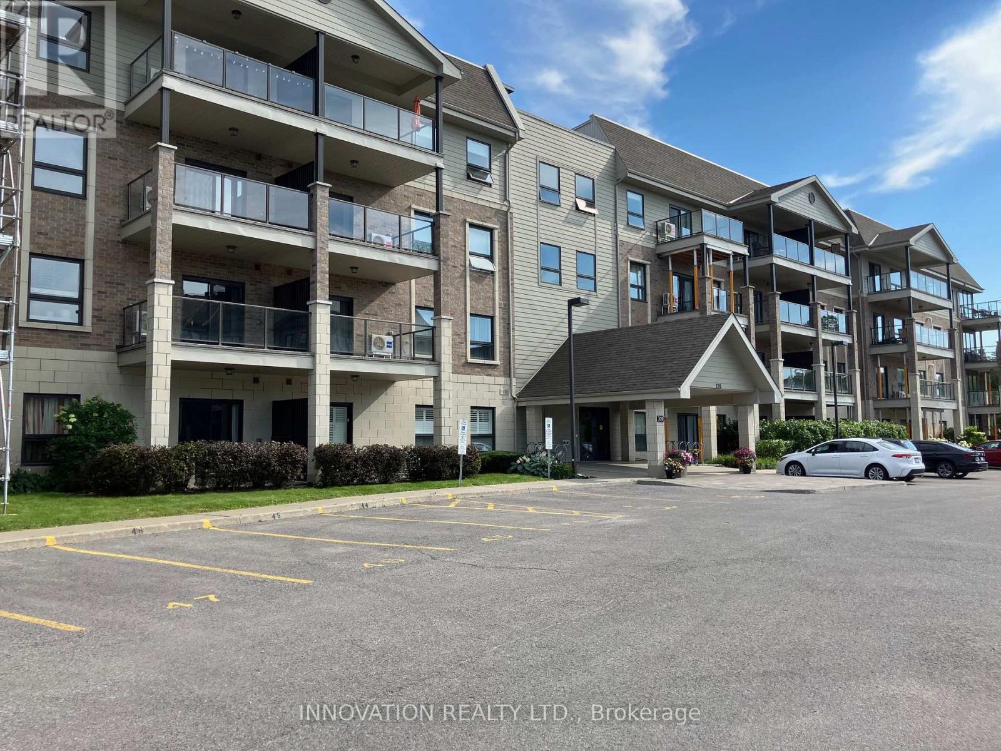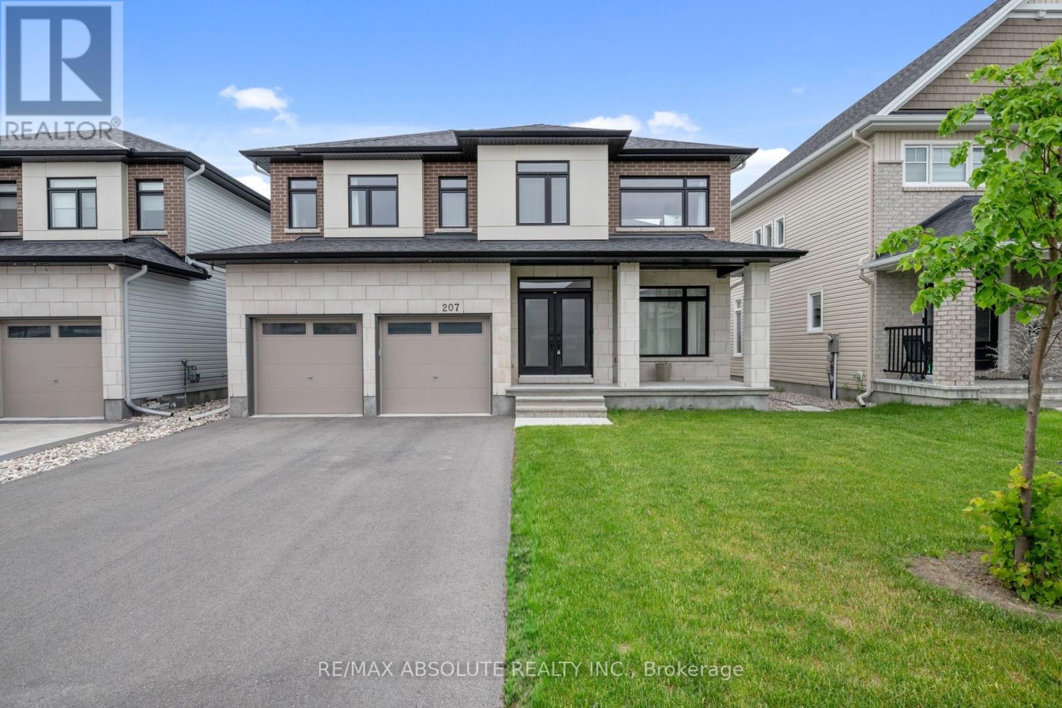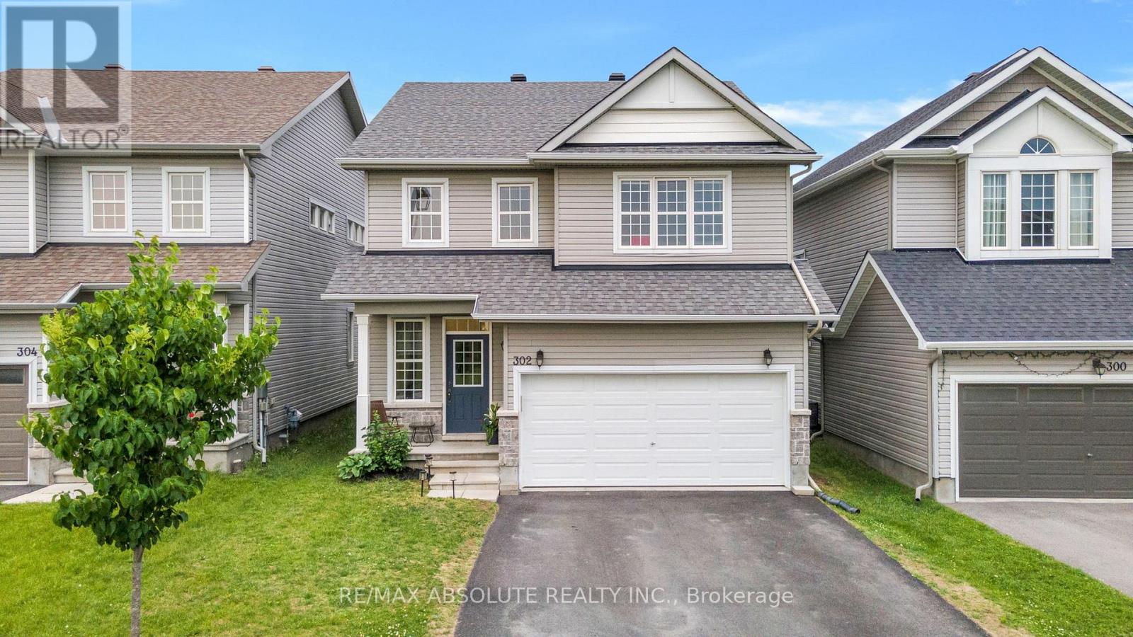329 West Ridge Drive
Ottawa, Ontario
***OPEN HOUSE this Sunday Aug 10 from 2-4 pm***Welcome to this beautifully upgraded 4-bedroom, 4-bathroom detached home nestled on an oversized lot in the heart of Stittsville. With many recent updates, this home is truly move-in ready and built for modern living.The main level features engineered hardwood flooring (2025) and a bright, functional layout ideal for family life and entertaining. Stylish and practical kitchen features updated appliances including stove (2025), dishwasher (2023), fridge (2020), tons of storage space and an eat-in area. The carpeted staircase (2025) leads to a spacious second floor, also finished in hardwood, where you'll find four generous bedrooms including a primary suite with walk-in closet and private ensuite, and laundry room with new washer and dryer (2024). Downstairs, enjoy a custom theatre room, home gym, and rec room, offering plenty of space for fun and relaxation. Step outside to your private backyard oasis, complete with a gorgeous in-ground salt water pool (Leisure Pools Eclipse 35 fiberglass pool) and stamped concrete deck (2018), gazebo, and ample space to entertain or unwind. Major upgrades include: 200-amp service (2018), central A/C (2022), tankless hot water (owned, 2017), roof (2022), front door (2025), upgraded garage door (2017), EV-ready garage with 2 level 2 plugs. Located near parks, amazing walking trails, top-rated schools, public transit, and all the amenities that make Stittsville so desirable, this home offers the perfect mix of luxury, comfort, and convenience. Don't miss this one - book a showing today. Your next home is right HERE at 329 West Ridge Drive! (id:39840)
87 Rodeo Drive
Ottawa, Ontario
*OPEN HOUSE SATURDAY AND SUNDAY AUGUST 2 AND 3, 2-4 PM* Welcome to 87 Rodeo Drive - a stunning and spacious family home nestled in the heart of Longfields, Barrhaven. This beautifully upgraded property offers the perfect blend of comfort, elegance, and functionality. Step into the grand living room with soaring 20-foot ceilings and oversized windows that flood the space with natural light. The open concept kitchen seamlessly connects to multiple living areas, including a formal dining room and a closed-off main floor den, ideal for a home office or playroom.Upstairs, you'll find three spacious bedrooms, including a primary retreat complete with a walk-in closet and 4-piece ensuite! The convenient second-floor laundry adds everyday ease.The finished basement provides even more living space with a bedroom and full 3-piece bathroom perfect for guests or extended family.This home has been freshly painted throughout and features brand new light fixtures, including a statement chandelier that adds a touch of luxury. Enjoy the private, fully fenced w/cedar shrubs backyard oasis, equipped with a hot tub and rough-in for a saltwater pool system - ready for your custom outdoor dream setup. With a 2-car garage and INTERLOCK DRIVEWAY for 4 more cars, this home checks all the boxes. Located in a family-friendly neighbourhood, you're just minutes from top-rated schools, beautiful parks, scenic trails, transit, shopping, and every amenity you could need everything is right at your doorstep. Don't miss this rare opportunity to own a turn-key home in one of Barrhaven's most sought-after communities! (id:39840)
646 Borthwick Avenue
Ottawa, Ontario
Attention first-time homebuyers and downsizers! This well maintained 3-bedroom, 1.5-bathroom FREEHOLD townhome is a freehold townhome with NO CONDO FEES!!! Step into the inviting foyer leading to the bright living room, dining area, and kitchen boasting ample cabinet space. Upstairs features a spacious hallway closet, a full 4-piece bathroom, and three versatile bedrooms. Finished basement offers a cozy family room and a separate laundry room. Outside, the expansive backyard with a sizeable deck is perfect for entertaining guests. Ideally situated within walking distance to St. Laurent Shopping Centre, grocery stores, recreation centers, and parks. Convenient access to the Parkway, Montfort Hospital, NRC, CSIS/CSEC, and NCC Pathway. (id:39840)
501 - 470 Laurier Avenue W
Ottawa, Ontario
Welcome to 470 Laurier unit #501! This beautifully renovated, condo that embodies the best of urban living in downtown Ottawa. Perfect for those seeking a convenient, low-maintenance lifestyle, this spacious two-bedroom, two-bath home offers over 1,000sq feet of open concept living and dining space, ideal for entertaining or relaxing at home. Enjoy modern updates including durable vinyl flooring, elegant baseboards, a refreshed kitchen and a stylish new backsplash. Both bedrooms offer generous space and ample storage, designed with comfort and practicality in mind. Experience true condo convenience with in-unit laundry, a large private balcony, air conditioning, storage locker, and your own underground parking spot. Step outside your door to a wealth of building amenities: take a swim in the indoor pool, unwind in the hot tub and sauna, host friends in the party room, or enjoy summer evenings on the ground floor courtyard patio or rooftop BBQ patio. All this is just steps from grocery stores, retail, restaurants, and more making 470 Laurier #501 an ideal home for those who want a vibrant, hassle-free downtown lifestyle with all the comforts and community perks of condo living. Open house Saturday August 2nd from 1-3pm. (id:39840)
710 Maurice Stead Street
Mississippi Mills, Ontario
Sitting in the prestigious Riverfront Estates Community in charming Almonte, on a quiet side street, this 2018 impeccably maintained ...2+1 bedroom, 3-bathroom Bungalow offers over 2000 sq feet of living space... with a perfect balance of sophistication, comfort, and lifestyle. Inside, a welcoming foyer guides you to your timeless kitchen equipped with Stainless Steel Appliances, and Natural Gas Stove ...Quartz counters and a full walk-in pantry, ... The kitchen Island bridges the open-concept to your living room/dining room and direct access to your ..Personal Deck .... and Automatic Awning ...plus landscape gardens, this will be the ideal summer sit. ...The Primary Bedroom features a Spa-Inspired Ensuite ... and glass walk-in shower, and walk in closet. This level further boasts a.... 2nd Bedroom allowing for flexibility while also complimented by a ....Full Main-Level Bath ... and full-sized MAIN LEVEL LAUNDRY. Downstairs offers more living space, ....including a Third Bedroom, 3rd Full bathroom, and generous great room with ...New Carpeting (Full lower level & stairs-May 2025)plus a large unfinished area ...brimming with potential. Outdoors, enjoy the beauty of a ...Professionally Landscaped yard with ..Sculpted gardens, an entertainment sized DECK and automatic awning for those hot summer days. Out front welcomes you and your guests with a ....Stone Expanded Driveway(2024)and Path and sit-upon front porch. ...The Rain-Sensor Automatic Irrigation System ensures effortless maintenance, and the ...DRIVEWAY was freshly resealed in April 2025, nothing to do out here, and effortless living.. Located a short 1 minute stroll from the ..Riverwalk Trail and the Almonte Community dock, for launching your kayak or sitting on the Mississippi River. This elegant home combines the tranquility of nature with the convenience of ...Nearby Amenities that Almonte has to offer. A truly exceptional opportunity to live in one of Almonte's most desirable neighbourhoods. (id:39840)
00 Pt Lt 22 Con 4 Road
Mississippi Mills, Ontario
Hunters Paradise 44 Acres of Untouched Wilderness. Tucked away from it all, this secluded 44-acre parcel offers the perfect escape for outdoor enthusiasts. Accessible by an unopened road allowance, this private retreat is ideal for hunters, nature lovers, or anyone seeking peace and solitude. Featuring a serene pond, a natural clearing perfect for a cabin or campsite, and an abundance of mature maple trees ready for tapping! Build your own sugar camp and boil your own maple syrup right on the land. Whether you're dreaming of a backcountry getaway, a maple bush operation, or simply a quiet place to reconnect with nature, this property offers exciting potential. (id:39840)
1329 South Gower Drive S
North Grenville, Ontario
Nestled on approximately 24 acres of mature, treed landscape, this stunning custom-built 3-bedroom home offers the perfect balance of comfort, space, and opportunity. A grand foyer greets you upon entry, setting the tone for the unique layout and charm found throughout the home.Up a few steps, you'll find an impressive dining room featuring a built-in bar ideal for entertaining. The grand living room boasts a statement feature wall with a floor-to-ceiling stone-surround wood-burning fireplace, and patio doors that lead out to a spacious backyard deck with picturesque views.The newly renovated kitchen is a chefs dream with ample cabinetry, quartz countertops, and serene nature views. A cozy and private bonus room overlooks the lush grounds perfect as an office, reading nook, or studio.The primary bedroom is a true retreat, complete with extensive built-in wardrobe closets and a luxurious 4-piece ensuite with a soaker tub. Two additional spacious bedrooms offer warm oak hardwood flooring and share a main bath that conveniently includes a stackable washer and dryer.The lower level features a large rec room with pellet stove and included pool table, a spacious workshop with abundant storage, a mudroom with garage access, and a second laundry room for added convenience.Outdoors, the opportunities are endless. The impressive 110 x 30 workshop includes office space, 400amp service with 3-phase converter, and its own separate road entrance ideal for a home-based business or hobbyist.The meticulously maintained lot includes:* Greenhouse* Fruit trees (apple, raspberry, blueberry, and asparagus patch)* Fire pit area* Beautiful private canal perfect for kayaking or canoeing! Whether you're seeking privacy, space to grow, or the perfect work-from-home setup, this one-of-a-kind estate offers it all, 8 min to Kemptville and 14 minutes to Manotick but worlds away from the ordinary. (id:39840)
1501 - 15 St Andrew Street
Brockville, Ontario
Welcome to Unit 1501 at Tall Ships Landing in beautiful Brockville. where luxury meets lifestyle. This spacious 2 bedroom + den residence offers breathtaking panoramic views of the St. Lawrence Seaway and features an open-concept layout with a seamless flow between the living room, dining area, and kitchen perfect for entertaining or relaxing in style. The primary bedroom boasts a generous walk-in closet and a spa-like 5-piece ensuite. A second bedroom, a full 4-piece bathroom, and a bonus den area provide flexible space for guests, a home office, or hobbies. Additional highlights include in-suite laundry cleverly tucked into a large pantry for added convenience. Enjoy resort-style amenities including an on-site restaurant, clubhouse, fitness centre, indoor pool, and stylish lounge areas. Waterfront living has never looked better! Deeded handicapped parking space #101. $150 monthly fee in addition to condo fees applies to all residents for garage maintenance. (id:39840)
1200 St Laurent Boulevard
Ottawa, Ontario
Profitable Thai Express Franchise in Prime Mall Location St. Laurent Centre, Ottawa. Incredible opportunity to own a turnkey Thai Express franchise in the heart of one of Ottawas busiest retail destinations St. Laurent Shopping Centre. Located in the main food court with high daily foot traffic, this established quick service restaurant serves approximately 3,000+ customers annually with an average ticket of $20, translating to strong, reliable revenues. Perfect for an owner-operator or couple looking to earn a six-figure income with manageable hours, this business combines national brand power with local customer loyalty. Full franchise training and support provided. Proven systems in place and modern, fully equipped kitchen included in the sale. Highlights: Prime food court location with heavy mall and transit traffic/Strong customer volume: ~3,000 customers/year at $20 avg. ticket/Ideal for couples or hands-on owners seeking controlled work hours/Brand recognition with Thai Express franchise system/Full support and onboarding provided by franchisor/Previous QSR or food service experience preferred. A rare, cash-flow positive business in a highly visible, central Ottawa location. Step into a proven operation with upside potential.Serious buyers only. Financials available with signed NDA and proof of funds. (id:39840)
116 - 120 Prestige Circle
Ottawa, Ontario
Welcome to Petrie's Landing in Orleans' sought after Chatelaine Village. A short stroll to the Ottawa River. At nearly 700 sq ft, this fantastic condo is one of the largest 1-bed units in the building. Ideally located on the quiet side of the building, with a huge patio for relaxing or entertaining. Amazing proximity to bike paths, parks, Petrie Island waterfront and so much more. With easy access to shops, restaurants and transit, you'll enjoy the best of both worlds. Versatile open concept layout is perfect for entertaining and well suited to those working from home. Hardwood floors throughout principal rooms. Beautiful kitchen cabinetry with complementary back splash. Spacious bedroom will easily accommodate a king size bed and features a walk-in closet. Parking spot located right outside the door, for quick and easy access. In-suite laundry. Storage locker included. Take in everything this community has to offer. You won't be disappointed. (id:39840)
207 Osterley Way
Ottawa, Ontario
This beautifully upgraded Claridge Lockport II offes over 3,500 sq. ft. above grade, plus a well designed rec room in basement. Perfectly situated in one of Stittsvilles most established and family-friendly neighbourhoods, this home blends space, style, and comfort. Step inside and immediately feel the spaciousness of this thoughtfully designed layout. The bright foyer opens to a separate family room filled with natural light from large windows, creating an inviting first impression. As you move through the home, the elegant formal dining area welcomes you with soaring vaulted ceilings and rich, upgraded wide-plank hardwood floors that seamlessly flow throughout the main level. At the heart of the home is the expansive kitchen, ideal for both everyday living and entertaining. It features quartz countertops, a large island with seating, and ample cabinetry. The kitchen flows effortlessly into the living room, where a cozy gas fireplace creates the perfect gathering spot. A casual dining area just off the kitchen provides access to the fully fenced backyard. Adjacent to the main living area, a quiet office or den with its own fireplace offers the perfect space to work from home or unwind in peace. Nine-foot ceilings on the main floor enhance the openness and upscale feel of the home. Upstairs, the spacious primary suite offers a generous walk-in closet and a luxurious ensuite with a double vanity, freestanding soaker tub, and glass-enclosed shower. Three additional bedrooms are bright and well-sized, complemented by a stylish main bath. The finished basement provides incredible flexibility. Whether you envision a home theatre, gym, or playroom there's space for it all. Additional highlights include a double-car garage, upgraded lighting, central air conditioning, and fenced yard. All of this is located just minutes from top-rated schools, parks, trails, shopping, and public transit. (id:39840)
302 Haliburton Heights
Ottawa, Ontario
Welcome to 302 Haliburton Heights! A Rare Opportunity with No Front or Rear Neighbours. Set on a premium lot in the heart of Fernbank Crossing, Stittsville, this beautifully maintained home offers a rare level of privacy, with no neighbours in front or behind. Located directly across from Haliburton Heights Park and backing onto a school, it offers the perfect mix of peaceful surroundings and everyday convenience. Inside, the home features a bright and spacious layout with thoughtful upgrades throughout. The kitchen is truly exceptional, featuring an enormous island, extended cabinetry, quartz countertops, stainless steel appliances, and a butlers pantry that connects to the mudroom. The result is a space that is both stylish and highly functional. The main floor flows into a warm and inviting family room with backyard views. Upstairs, four generously sized bedrooms include a primary suite with two closets and a 5-pc ensuite /w glass shower, freestanding tub and dual-sinks. The loft provides flexible space for a media room, play area, or home office. The fully finished basement adds excellent bonus space, including a large rec room, a fifth bedroom, a modern three-piece bathroom with a glass shower, and plenty of storage. The backyard is private and full of future promise. With no rear neighbours and cedars already planted, it offers quiet outdoor living today with even greater natural privacy in the years to come. This home is set in one of Ottawa's most vibrant and family-friendly communities surrounded by top-rated schools, playgrounds, and green spaces. Just minutes from grocery stores, restaurants, local shops, walking paths and trails. As the neighbourhood and landscaping continue to mature, this premium lot will only become more desirable. (id:39840)




