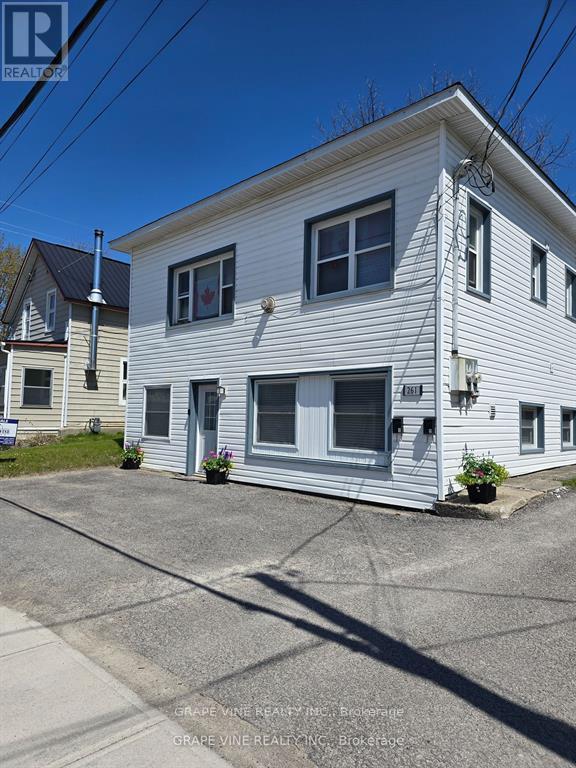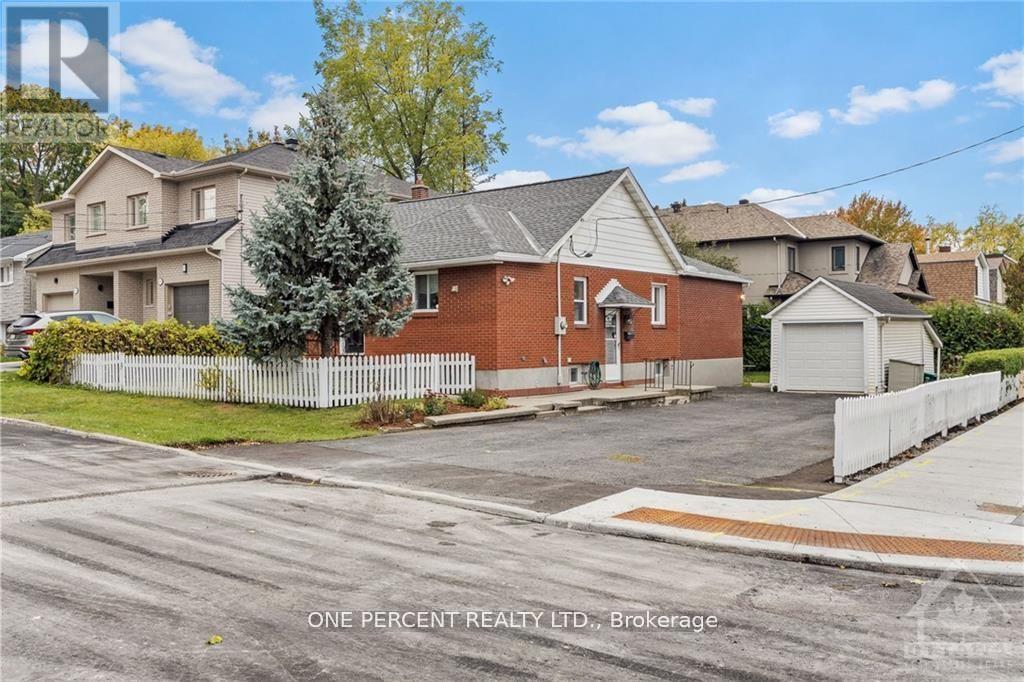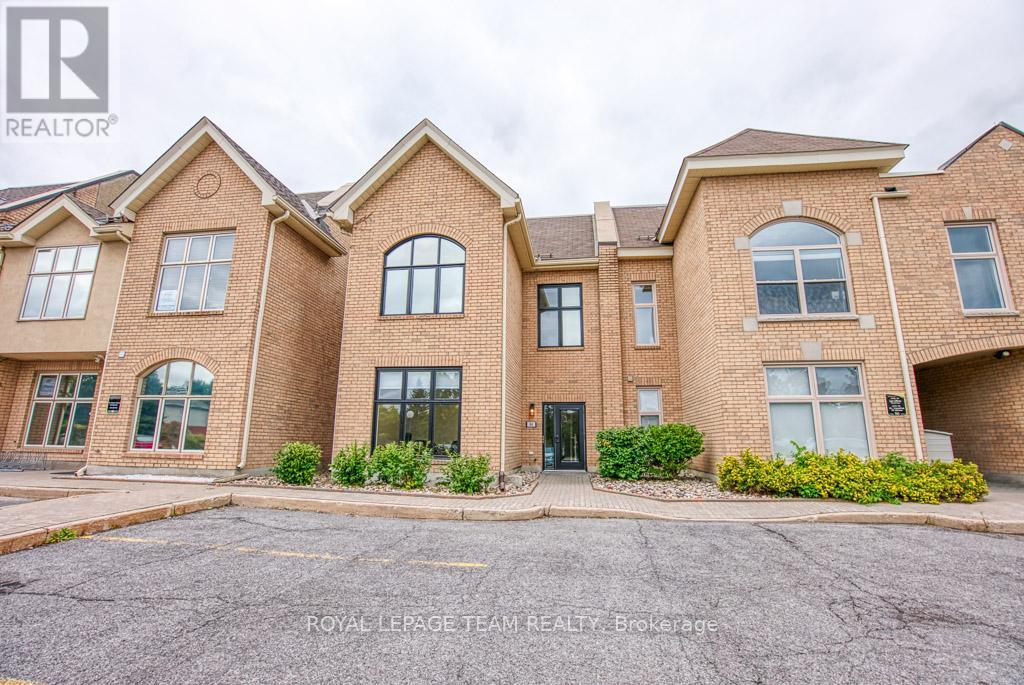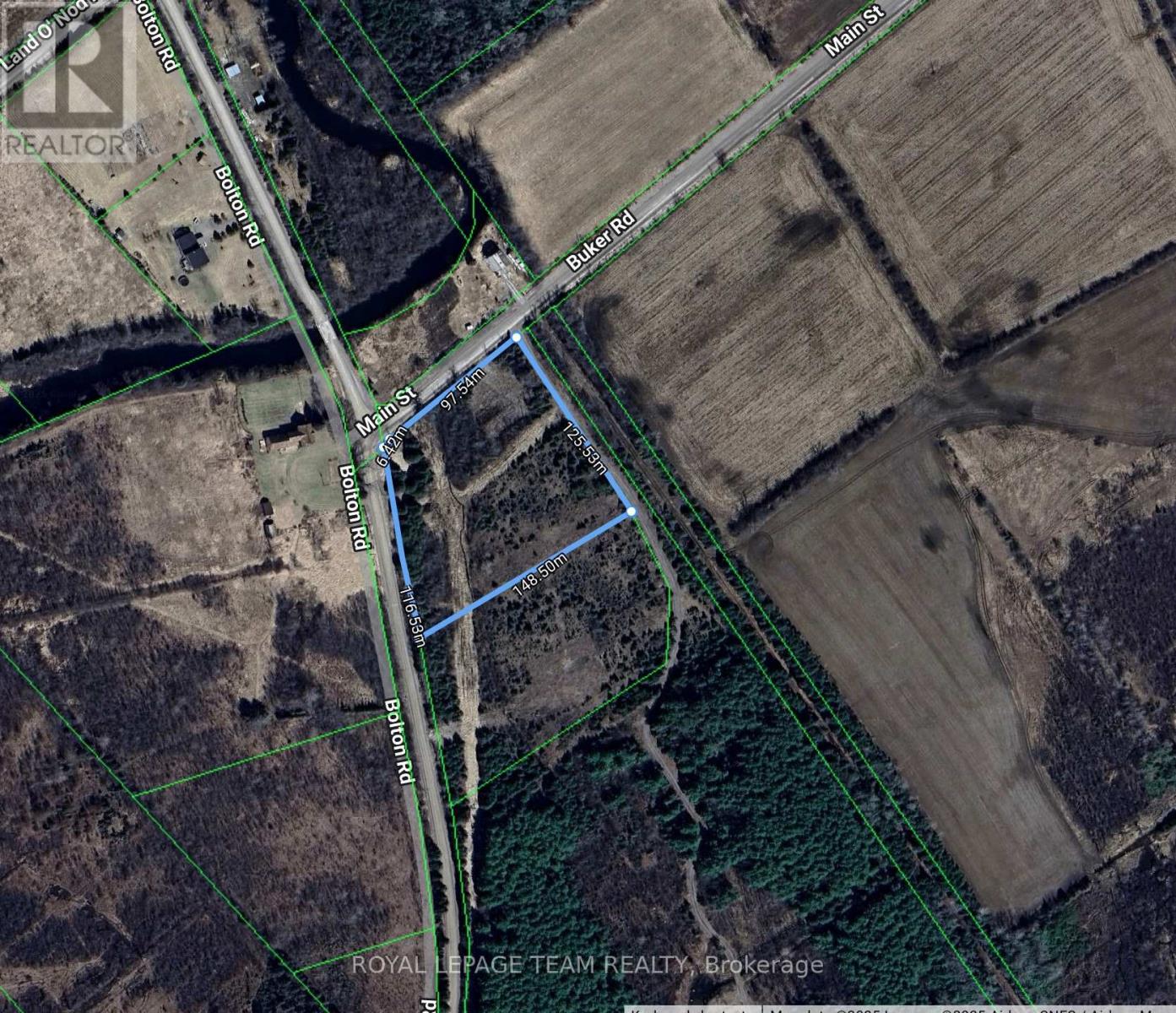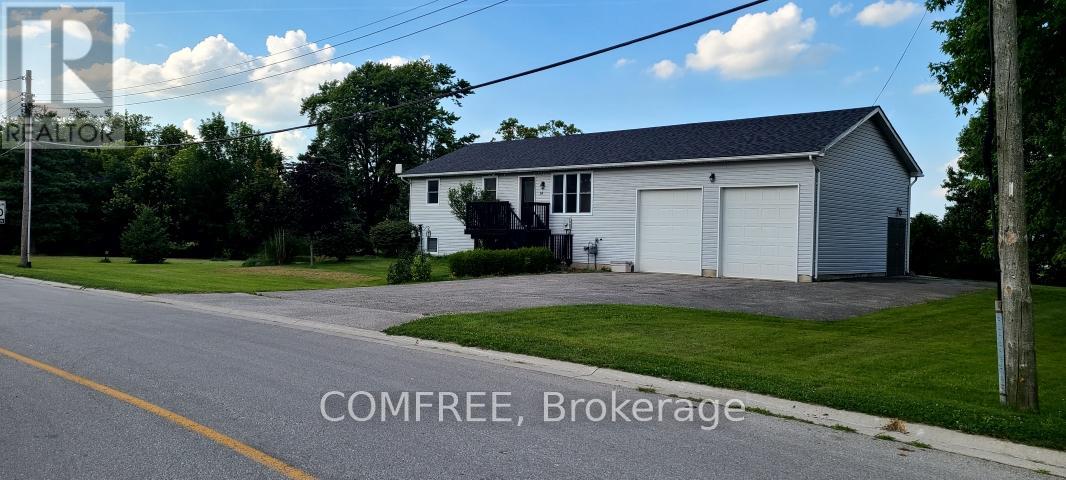261 Elgin Street W
Arnprior, Ontario
Investment opportunity awaits in this superior duplex in the heart of Arnprior. The ground level unit features an open concept living room with gas fireplace, and kitchen area. Down the hallway you will find 2 decent sized bedrooms, the primary bedroom including a walk in closet. Large 4 piece bathroom with convenient laundry area. The upper unit includes large kitchen, separate living area with electric fireplace and attached dining area. Down the hallway you will find 3 bedrooms, and 4 piece bathroom with laundry area. Both units have separate hydro meters and share a large storage garage at the rear. Ample parking included and conveniently located just minutes from restaurants, shops, parks, and the waterfront. (id:39840)
434 Hilson Avenue
Ottawa, Ontario
Welcome to 434 Hilson Avenue, a rare find nestled in the heart of vibrant Westboro! Set on an expansive 69 x 100 ft corner lot, this property offers incredible opportunities for families, investors, and developers alike. This spacious bungalow offers 3 bedrooms and 2 full bathrooms on the main floor, including a primary suite with ensuite access. The large kitchen is filled with natural light and provides ample cabinet and counter space perfect for family meals or entertaining. The open-concept living and dining rooms boast hardwood floors and wide windows, creating a bright, welcoming atmosphere. Downstairs, a separate 1-bedroom in-law suite with its own kitchen, full bathroom, and large family room offers privacy and flexibility ideal for extended family, guests, or rental income. Both levels share a dedicated laundry area, and there's abundant storage throughout the home. Outside, the oversized corner lot provides ample parking ideal for multi-generational living or tenant use and a generous backyard offering space for kids to play, future expansion, or even a garden suite (subject to approvals). Located in one of Ottawa's most desirable neighborhoods, you're just steps from top-rated schools (including Hilson Ave PS), parks, Westboro Village shops and restaurants, bike paths, and even Westboro Beach. With convenient access to transit and major routes, downtown Ottawa is only minutes away. Currently, the lower level suite is rented, generating income or a home that helps pay for itself while you plan your future dream project. Don't miss this rare opportunity in the heart of Westboro live in, rent out, or redevelop! (id:39840)
321 Albert Street
Arnprior, Ontario
A little bit of history with contemporary charm ! Nestled in Arnprior's historic district, this beautifully renovated 3-storey century home blends old-world charm with modern convenience. Once home to some of the town's earliest founders, this neighbourhood is rich in heritage and community spirit. Renovated sun filled kitchen/dining area with white cabinets & vinyl "wood look alike" quality flooring. Formal living room with barn doors to what could be a formal dining room (currently used as an office). Main floor boasts 9 ft ceilings and bright windows. Convenient laundry/mud room with powder room and door to second driveway. Good sized primary bedroom with walk in closet and cheater door to amazing 4 piece bath with double shower, heated floors & a soaker tub! The second floor offers 3 more bedrooms (one is currently being used as a "play room). A "back staircase" is not currently being used but can be opened up. 3rd floor was renovated in 2016......it has a two piece bath....and can be adapted to suit your needs. Shed at the rear of the house has two storage areas with attics above for extra storage. Upgrades in the last 10 years include: all electrical & plumbing, gas furnace, A/C, hot water on demand, custom windows, main bath. While away the afternoon on the beautiful front verandah or take a stroll down to the park on the Ottawa River! Enjoy an easy 30 minute commute to Kanata. Walk to downtown Arnprior with its restaurants, shopping, library, museum, coffee shops, parks, beach, schools and a highly accredited hospital ! 24 hour notice for showings is appreciated! Come and see this unique home and make it yours.....today ! (id:39840)
174 County 1 Road
Elizabethtown-Kitley, Ontario
Priced to Sell This Turnkey Hobby Farm Wont Last Long!Welcome to your dream hobby farm in Toledojust a short drive to Merrickville, Smiths Falls, and Brockville. Set on 26 acres of picturesque countryside, this well-maintained property offers the perfect mix of peace, practicality, and rural charm. Set far back from the road, the home provides excellent privacy for both you and your animals.The main level features a bright, country-style kitchen overlooking the horse paddocks, a spacious living area, the primary bedroom, and a full bathroom. Upstairs includes three additional bedrooms, a fully renovated bathroom, and convenient second-floor laundry.Outside is a hobby farmers paradise: six fenced paddocks with shelters and electric fencing, 10 acres of mature woods, open workable fields, a thriving veggie garden, and fruit trees galore (apple, pear, peach, cherry).The home has seen major updates including new windows, doors, siding, a steel roof, andjust this weeka brand new ductless heat pump offering both AC and heat. Inside, enjoy the cozy wood stove, upgraded bathrooms, and refreshed laundry space. The staircase is also being professionally rebuilt to meet current code and will be completed within 30 days.Our sellers are motivated, the updates are extensive, and the value is undeniablethis one is absolutely worth a visit. Whether youre starting a hobby farm or just craving a quieter pace of life, this property is ready when you are. (id:39840)
84 Centrepointe Drive
Ottawa, Ontario
Fully Renovated & Furnished Office Space in Centrepointe Chambers. Approx. 2,832 sq. ft. Prime Location turnkey opportunity incredible opportunity to own a fully renovated and furnished office condo in the highly sought-after Centrepointe Chambers complex. This bright and modern professional space combines two units into one and offers approximately 2,832 sq. ft. of versatile layout, ideal for a variety of professional uses. Featuring 11 private offices, 2 large meeting rooms, 2 kitchenettes, 3 bathrooms (including a shower), reception area, in-unit storage, and ample parking, this space is perfectly suited for a flex/hybrid workspace, legal office, sales team, or collaborative work environment. Located directly across from the Ottawa Courthouse and Municipal Government buildings, with Baseline Station (bus & future LRT) just steps away. Walking distance to College Square, Algonquin College, restaurants, and quick access to Highway 417. A true turnkey solution in one of Ottawas most convenient and professional locations. Great investment property, fully leased to great tenants. (id:39840)
164 Bayview Drive
Ottawa, Ontario
Stunning Cape Cod style luxury beach house! Now this is a lifestyle beyond compare. Every detail of this property has been updated to suit the most discerning buyer. The scale of this home has each living area spacious with no compromises. The open concept designer Kitchen, Dining area, Family room and Living room are entertaining size yet feel so comfortable and welcoming. Huge windows in all primary rooms capture the ever changing views of the bay, the river and the Gatineau Hills. Naturally sourced hickory floors, aged barnboard accent wall, ancient timber mantelpiece are all a nod to the rustic beauty of this beach front property. Sit by the bonfire and enjoy the manicured lawn and gardens with friends and family. The four bedroom main house is perfect for family and for overnight guests. Primary Suite has a sumptuous Ensuite bath with huge shower and a walk in closet set up for any city girl. The suite with its own private washroom, Living/Dining and Kitchen plus bedroom area have many possibilities: nanny suite, in-law suite, guest rental, private guests.Elevated lawn leads to a natural retaining wall and stone steps to the beach. This is a truly unique opportunity on 100 feet of privately owned beach.Year round activities include boating, kayaking, fishing, skating, cross country skiing, ice fishing, snowmobiling and more. This is The Art of Living. (id:39840)
2257 Valley Street
North Stormont, Ontario
Look no further as this perfect 3/4acres of property awaits you. Located in the growing town of Moose Creek this beautiful country setting lot offers easy access to both Ottawa with a 45 minutes drive and to Cornwall with a 30 minutes drive. This lot is ready to make your ideas a reality. (id:39840)
613 - 286 Main Street
Toronto, Ontario
Discover a bright and modern 1-bedroom suite at Linx Condos, featuring an open-concept layout with laminate flooring, a sleek kitchen with quartz countertops and an eat-in island, and a spacious balcony with south-facing views. The bedroom offers ample storage, while the 4-piece bathroom includes a relaxing soaker tub, and in-suite laundry adds convenience. Enjoy fantastic building amenities like a 24/7 concierge, gym, outdoor terrace, and party rooms, all in a prime location steps from the subway, GO Station, parks, shops, and restaurants, perfect for effortless urban living! (id:39840)
Lt2con7 Buker Road
Merrickville-Wolford, Ontario
This beautiful, 3.65 acre building lot is situated on the corner of Buker and Bolton Road. This property offers an ideal backdrop to build the home of your dreams with ample space to design what you want in the peaceful town of Bishop Mills. Surrounded by trees, gives you ample privacy for a more, serene and peaceful life call for more For more details. (id:39840)
296 Raglan Street S
Renfrew, Ontario
Commercial building 22,560 square feet on the main level plus unfinished 22500 square feet in the basement . Center of town on the Main St. One story Multi-tenant building. 4 units. Finigan's Restaurant (5040 sq ft), $4,500/mo, Dollar Plus (3000 sq ft) $2500/mo,PREVIOUSLY Flea Market (4000 sqft) $2,000/mo, Salvation Army (9429 sq ft) $4,200/mo ,Tenants pay heat, hydro and water. All units have Separate forced air gas furnaces. Full basement. Large parking lot at rear of building. Annual gross $158,400.00 should be a lot higher netting $101,400.00 (ESTIMATED). PHASE ONE ENVIRONMENTAL SITE ASSESSMENT MADE ON 15 DEC 2015 ON FILE. Vendor may take back mortgage. Newly paved parking lot. Property all Leased. (id:39840)
819 Tewin Circle
Ottawa, Ontario
Come and experience the Adult Lifestyle Living located in the Cardinal Creek Village where you will find only Bungalow type homes and and access to a Private Club House where activities are offered weekly to the residents only. Upgrade your life with Tamarack's Energy Star Certified home. The "Quail" bungalow will captivate you by it's open concept featuring 100K of upgrades including 3 bedrooms and 3 full bathrooms. Enter the front foyer with oversized ceramic tiles and french glass doors that carry through the open concept main level with a spacious Muskoka kitchen anchored by an oversized island with quartz countertops, shaker-style cabinetry, pot drawers, added pantry, counter depth fridge, gas stove and multiple lower cabinets. The living room features 9 ft cathedral ceiling, transom window and a gas fireplace. The main level master bedroom with a double door entry, walking closet, luxurious ensuite with oversized glass shower, soaker tub and ungraded vanity with ample drawers. Bright second front bedroom with hardwood floors adjacent to a 3 pc main bathroom with shower. Enter the main level laundry room with a closet for extra storage. The newly finished basement features a bright multi function living room, a third bedroom and a full 3 pc bathroom. You will also find a workshop with ample storage. Double car garage with fully insulated walls, epoxy floor, utility sink with hot/cold water, custom shelving, updated lighting and a quiet 3/4 HP belt drive smart garage door opener. Serene fully fenced backyard which includes twin pergolas, seating area with fireplace and a gas BBQ hook-up. Beautiful appointed landscaping, flower beds, two sheds and a 4 person hot tub. This home is walking distance to the brand new Mantha Park that features tennis, pickleball, basketball courts, hockey rink, kids playground, outdoor training area with workout stations, soccer field, beautiful wooded walking paths and a rental recreation center for your family gatherings. (id:39840)
14 Wellington Avenue
Southwest Middlesex, Ontario
Excellent 14 yrs old house for "working from home" with high speed internet, no neighbour's house adjacent & quiet street. It has a village feel & yet in close proximity to the city of Glencoe (10 min), Mt. Brydges (15 min), Strathroy (20 min) & London (30 min). The house interior floor has been updated with vinyl all over & the finished basement has a high ceiling & large windows. Spacious bedrooms with the master having a 4 pcs ensuite bathroom. Oversized 2 car garages 26x28 ft with 13 ft ceiling & 2 10 ft doors that can fit your truck. Terrace door from the dining area lead to a tiered deck with a dome overlooking a large country lot & sport field. New roofs (2022). Need to view this property to really see its value. (id:39840)


