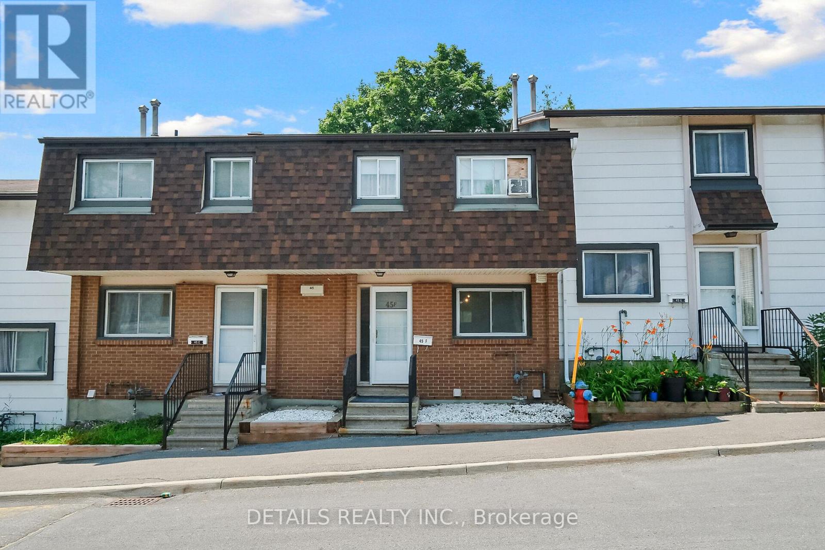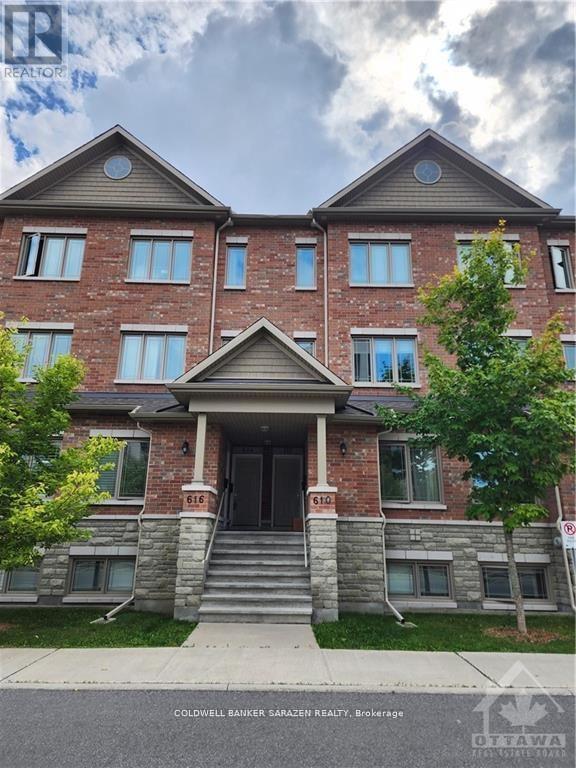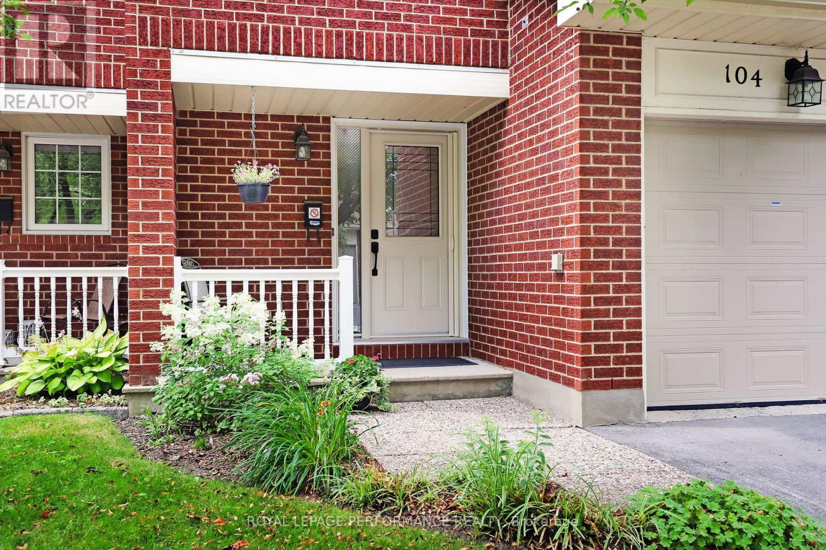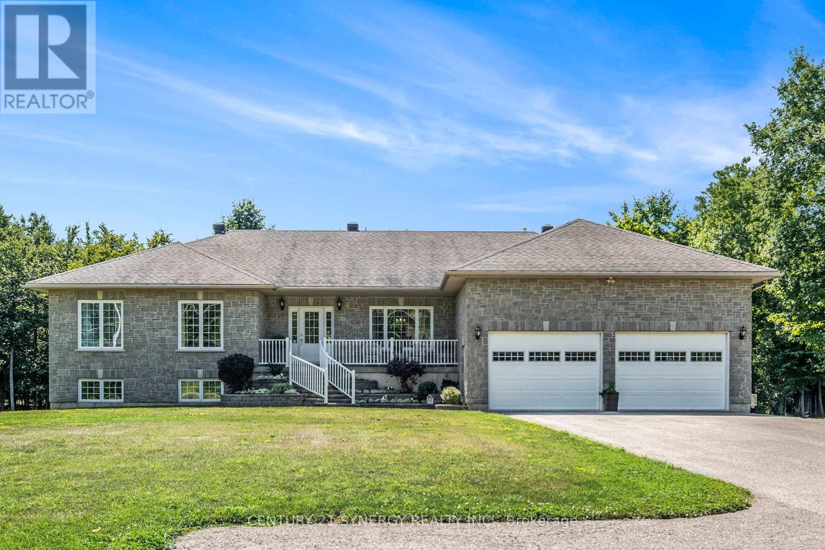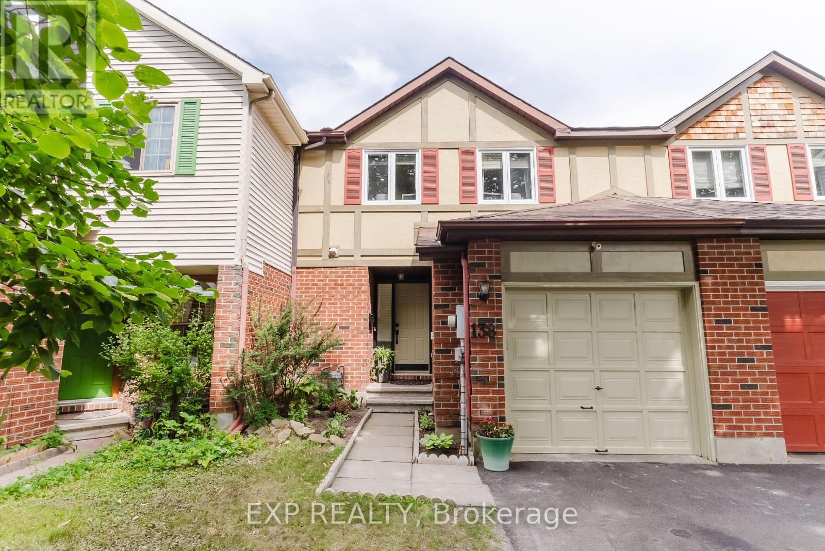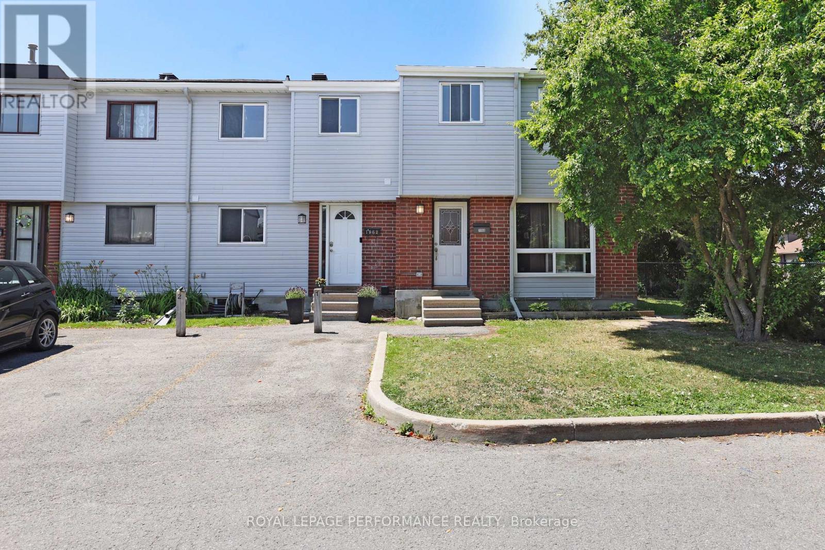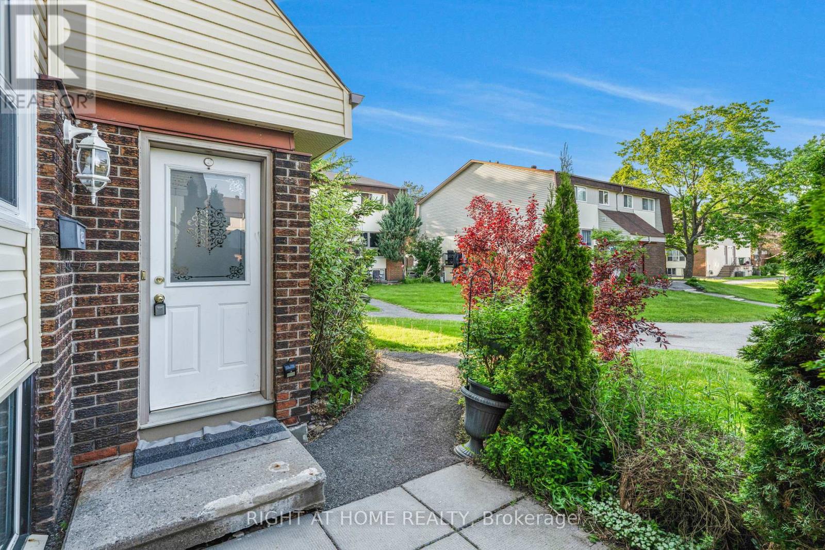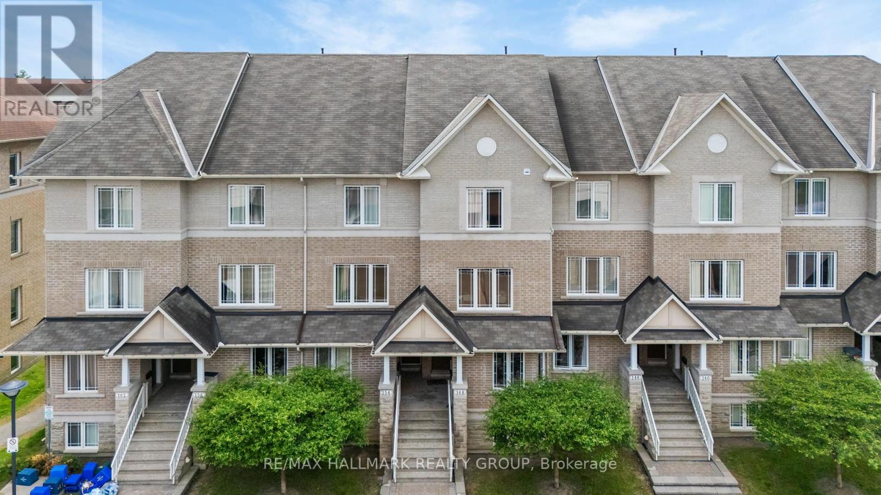F - 45 Sumac Street
Ottawa, Ontario
Beacon Hill South Spacious 3+1bdrm, 2-bath, 2-storey condo townhome with one of the community's largest open-concept kitchen/dining layouts. Perfect for family living, entertaining, and easy day-to-day flow. The main floor connects kitchen, dining, and living areas with walkout to a private, fenced backyard backing onto open space and mature tree, no homes directly behind. Upstairs: a generous primary bedroom, two freshly painted bedrooms (2025), and an updated main bath (2025). Downstairs: a finished lower level with a flex-room (currently a 4th bedroom/office), large laundry room, and 3-piece bath with corner shower. **Condo fees include: ALL UTILITIES (heat, hydro, water) for simple monthly budgeting. Recent updates (2025): HWT, 5 new appliances, countertop, updated main bath with new tub, toilet, sink, and ceramic tile. Prime location: quick commute to downtown via Blair LRT, minutes to Hwy 417, Costco, St-Laurent Shopping Centre, Gloucester Centre, Scotiabank Theatre Ottawa, Montfort Hospital, La Cité Collegiale, Collège Catholique Samuel-Genest, Pine View Golf Course, groceries, restaurants, parks, and Ottawa River pathways. Ideal for anyone seeking space, versatility, and a connected location, or investors/DIY buyers looking for a great ROI through strategic cosmetic upgrades. Book your showing. (id:39840)
612 Danaca Private
Ottawa, Ontario
This rarely available, high-end terrace urban residence in Carson Meadows is just minutes away from downtown. Step into your well-lit, open-concept main living area, complete with contemporary finishes, hardwood floors, and a convenient half-bath. The living room seamlessly connects to your dining space, perfect for entertaining, which flows into the kitchen adorned with stainless steel appliances, granite countertops, and ample storage. For those special gatherings, invite your loved ones to gather around the granite island in the eat-in kitchen, with easy access to a spacious balcony. Upstairs, discover two generously sized bedrooms, drenched in natural light, each with their private en-suite bathrooms. The second-floor laundry adds to your convenience. This prime location is within close proximity to various amenities, restaurants, Mont-Fort Hospital, public transit, and scenic bike paths. (id:39840)
10 - 104 Stonebriar Drive
Ottawa, Ontario
Welcome to 104 Stonebriar! This beautiful townhome is situated on one of the most coveted spots on the street with no through traffic to contend with, and visitor parking is just steps away. Close to parks, schools and all the amenities Centrepoint has come to enjoy, from City Hall, College Square shopping, Meridian Theatres, just to name a few. Impeccably maintained, this home has been lovingly maintained for the past 15 years by just the second owner, showcasing genuine pride of ownership. The main floor features gleaming oak hardwood floors and a sunlit layout, including a very spacious living room. Enjoy meals in your formal dining room, or more casual dining in the eat-in kitchen. Patio doors lead to your patio, perfect for BBQs and entertaining. The generous primary bedroom includes an organized walk-in closet and a 5-piece ensuite with a soaker tub and shower stall. Two additional bedrooms and a full bath complete the second floor. The inviting fully finished lower level offers a large family room a cozy gas fireplace and large window. Laundry and loads of storage space too. Located on this quiet court with natural landscaping, all managed by the condominium, just move in and enjoy! Please allow 24 hours irrevocable. Yearly water $540, Hydro approx $120 per month Enbridge $78 per month. (id:39840)
151 Golf Club Road
Rideau Lakes, Ontario
Welcome to 151 Golf Club Road a beautifully maintained home featuring 3 spacious bedrooms on the main level and a fully finished 1-bdrm in-law suite on the lower level. Perfect for multi-generational living or rental income potential, this versatile property blends comfort, functionality, and charm in one package. Step into a spacious foyer with a convenient double closet, welcoming you into the heart of this bright and airy home. The open-concept layout seamlessly connects the dining room, living room, and eat-in kitchen, all flooded with natural light from the abundant windows throughout. living room features elegant garden doors that lead to a large deck, perfect for entertaining or relaxing while enjoying views of the beautifully landscaped backyard and the 11th hole of the Smiths Falls Golf Course. The kitchen is a true delight for any home chef, offering ample cupboard space with pull-outs, a central island, and a sunny eat-in area surrounded by windows that frame picturesque views of the yard. The primary bedroom offers a spacious walk-in closet, a 3-pc ensuite, and a convenient laundry area for added ease and functionality. The two additional main floor bedrooms are both generously sized and feature double closets, making them ideal for family members, guests, or a home office setup. Just off the kitchen, a hallway with additional closet space leads to a convenient 2-piece bath and provides interior access to an impressive garage that's sure to be a favorite feature. This insulated and drywalled garage isn't just for parking it includes a separate finished room, perfect for a games room, hobby space, home gym, or extra entertaining area. he fully finished lower level adds incredible versatility to this home, featuring a spacious living and dining area, a well-equipped kitchen, and a large 3pc bath with laundry, a comfortable bdrm, & an additional den or office space provide everything needed for a complete In-law suite. (id:39840)
107 Dulmage Crescent
Carleton Place, Ontario
Gorgeous semi-detached home built by TALOS located in the heart of Carleton Place Highgate community. This Hunter model offers 3 bedrooms, nice sized loft, beautifully designed 3.5 bathrooms with many upgrades. Open concept main floor offering tons of natural light, gleaming hardwood floors with upgraded railings. Custom Laurysen kitchen features Quartz counter tops, crown molding, custom painted cabinetry, under cabinet lighting, ceramic backsplash & a large walk in pantry. Designer finishes throughout including the gas fireplace in the great room tiled to the ceiling. Patio doors off the back lead to a large private treed yard. NO REAR NEIGHBOURS! Master bedroom features a large heavenly ensuite with soaker tub, his and her sinks, glass shower enclosure, and custom walk in closet with a built in organizer. The secondary bedrooms are a great size! Laundry and a Loft complete this level. Lower level is bright and spacious offering a completely finished large family room, 4-piece bathroom, oversized windows, and a large storage room. Oversized single attached garage allows for parking and still room for more storage. Call your agent and make this quality home yours today! Video and 3D Tour in links. (id:39840)
138 Acklam Terrace
Ottawa, Ontario
Welcome to 138 Acklam, a beautifully updated home offering modern elegance. The main floor features stunning hardwood flooring in the living room and a fully renovated kitchen (2025) with quartz countertops, extra cabinetry, and a stylish backsplash. Freshly painted throughout in 2024, the home is illuminated by pot lights in the living room and bedrooms. The fully finished basement (2024) includes a dedicated office space for convenience.The primary bathroom is a retreat with a stand-up shower, while the common bathroom boasts new tiles.Step outside to a large deck, shed, and fully fenced backyard, perfect for outdoor enjoyment. Parking is plentiful with space for four carsone in the garage and three on the driveway.Additional upgrades include a furnace (2020), air conditioning (2013), and updated windows in the primary bedroom (2021). This home is truly move-in ready, offering both style and comfort. Don't miss thisopportunity! (id:39840)
42 Jardiniere Street
Ottawa, Ontario
Searching for a move-in ready home? Welcome to this beautifully maintained 3-bedroom, 3-bathroom Eton model townhome, built in 2021 by Tamarack Homes, located in the sought-after Eden Wylde community. Designed for comfort and style, this home features an open-concept main floor with hardwood throughout, ceiling speakers, and upgraded builder finishes. The chef-inspired kitchen boasts quartz countertops, a large island, walk-in pantry, and ample cupboard space, making it as functional as it is beautiful. The spacious and luxurious primary suite offers a private ensuite bathroom and walk-in closet, accompanied by two additional bedrooms, a full bath, and upstairs laundry for added convenience. The fully finished basement provides flexible space ideal for a rec room, home office, or gym. Outside, enjoy a fully fenced backyard with a patio and gazebo, perfect for outdoor relaxation. Situated in a family-friendly neighbourhood close to parks, top-rated schools, and everyday amenities, this move-in ready home delivers quality, convenience, and timeless style ideal for first-time buyers, downsizers, or investors. Book your private tour today! (id:39840)
2 Whalings Circle
Ottawa, Ontario
Welcome to 2 Whalings Circle, a beautifully maintained Holitzner built 3-bedroom, 2-bathroom end unit townhouse nestled in a quiet and mature corner of Stittsville, perfectly positioned backing onto a park for added privacy. This sun-filled home offers a smart, functional layout with laminate flooring across the main floor, ideal for everyday living. The spacious living and dining areas flow seamlessly into the adorable kitchen with ample cabinetry and counter space. Step outside onto the backyard deck, the perfect spot to enjoy your morning coffee or host summer barbecues, all while overlooking the peaceful park setting. Upstairs, you'll find three generously sized bedrooms, including a primary bedroom with plenty of closet space, and a 4pc bathroom. The finished lower level offers versatile space for a family room, home office, or gym - whatever suits your lifestyle. Additional highlights include parking for 3 vehicles (1 in the garage and 2 in the driveway), end unit privacy with extra windows for natural light, and a quiet, family-friendly neighbourhood close to schools, parks, shopping, and transit.This is the perfect blend of space, comfort, and location ideal for first-time buyers, downsizers, or young families looking to call Stittsville home. Don't miss your opportunity to own this gem! (id:39840)
1962 Kelden Crescent
Ottawa, Ontario
Step inside 1962 Kelden Crescent to find an affordable home that includes an updated kitchen with ample storage and stainless steel appliances, powder room, dining room, and a sunken livingroom. The second floor offers 3 bedrooms, a full 4 piece bathroom and a 2 piece ensuite bathroom. In the lower level you will find lots of storage space, laundry appliances and a family room. The only carpet in this home is on the stirs to the second floor. Fridge, stove, hood fan, dishwasher, washer, dryer and storage shed in the yard included. This home is part of a condo corporation that takes care of everything on the outside. Great neighbourhood with ammenities and schools nearby along with the huge amount of greenspace at the back door. Freshly painted, move in and enjoy. Open House Sunday, August 10 2025, 2-4 pm. (id:39840)
23d Forester Crescent
Ottawa, Ontario
Welcome to 23D Forester Crescent, a well-maintained 2+1 bedroom, 2-bathroom condo townhome nestled in the family-friendly community of Bells Corners. Ideal for first-time buyers, downsizers, or investors, this move-in-ready home offers comfort, convenience, and quick occupancy.The main floor features an inviting open-concept layout with hardwood floors, generous windows that flood the space with natural light, and a spacious dining area that overlooks a cozy living room perfect for relaxing or entertaining. The kitchen is functional and bright, offering ample cabinetry and workspace for culinary enthusiasts.Upstairs, you will find two well-sized bedrooms and a full bathroom, while the finished lower level adds excellent value with a third bedroom (or office), a convenient powder room, and a large laundry/storage area.Enjoy the beautifully landscaped exterior with mature evergreens that add privacy and curb appeal. Just steps away from the home, enjoy a community park with a play structure and swings a perfect spot for young families and outdoor fun.One dedicated parking spot (#197) is included. The monthly condo fee covers water, building insurance and common area expenses offering excellent value and peace of mind. Visitor parking is also available nearby.Located near NCC trails, schools, shopping, transit, and a short drive to DND headquarters, this is a fantastic opportunity to own in a desirable location at an affordable price. (id:39840)
42c Wolfgang Drive
Ottawa, Ontario
Perfectly situated, updated 3 bed / 2 bath condo townhome that is move-in ready. Freshly painted with neutral tones throughout (2025) the home greets you with a fresh and sunny appeal the moment you walk in the door. Updated L-shaped kitchen with a sunny view overlooking your backyard retreat with generous cupboard space, new stove 2025. Fully updated powder room with stylish vanity, new flooring, new toilets 2025. The second level offers 3 generous sized bedrooms with brand new carpeting 2025 and updated main bathroom. The lower level offers additional space with a Recreation Room that has been freshy painted, pot lighting and brand new carpeting. Access to bus routes, parks, schools, shopping, theatres, Longfields transitway close by, all offered within a mature and quiet neighbourhood. Parking included just outside your backyard entrance for easy access and convenience. Some pictures virtually staged. 24 hrs irrevocable on offers. (id:39840)
148 Paseo Private
Ottawa, Ontario
Location, Location Location! This unit has 2 bedrooms who each have their own ENSUITE bathrooms! (2 Ensuites). Easy to live in or easy to rent, you can walk to the Transitway or LRT or Algonquin College, plus shopping and resources galore! Car transit is prime as well, with 417 Quensway access or Hunt Club Rd close by. Centrepointe... one of the desired areas of Ottawa! 2 ENSUITE BATHS - Privacy is key. Great to rent a room out or for a family situation. Low condo fees and PRIME NEIGHBOURHOOD. High quality laminate and tile on the main floor, carpet in the basement. KITCHEN is BRIGHT with a LARGE bay window and eat in area. Lots of cupboard and counter space too! Living room and dining area combined and access to the backyard. This ground level unit allows you to BBQ, where the upper level units cannot... UNIQUE feature. Also, there is easy access to your parking. BEDROOMS are sizeable and makes the space practical. This neighborhood is quiet with parks and schools and plenty of city resources. The land value is higher than suburban areas, due to the convenience and other reasons. Very rare to find a unit here under $445k... especially with two ensuite washrooms! Your parking is in the back and easy to access (ONE parking included and visitor parking is in the same area). Outside is maintained by condo corp, fees are under $300/month! Property tax approx $300/month... this is great value if you want the benefits of city life with a cleaner suburban feel! WELCOME HOME *Status Certificate on file to show healthy condo corp for review* WE WELCOME OFFERS. (id:39840)


