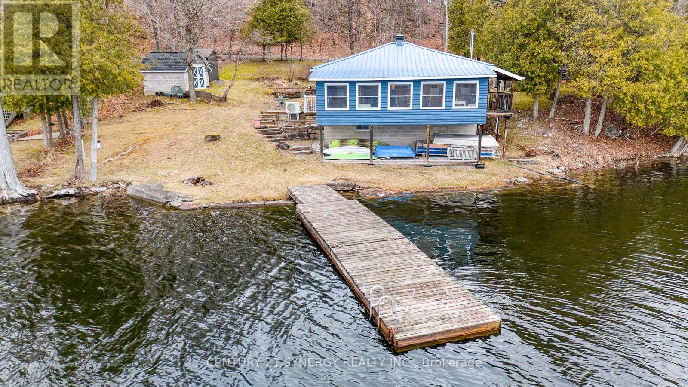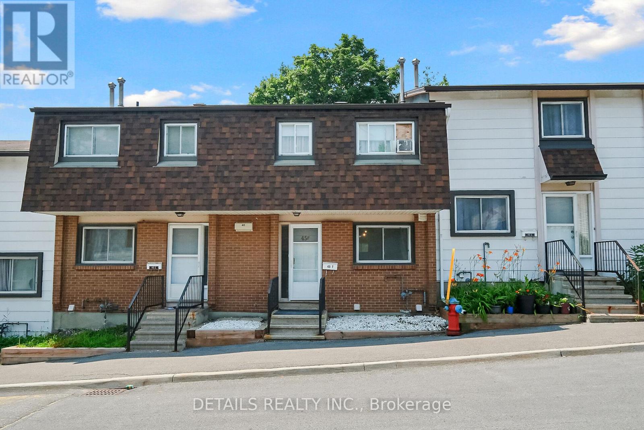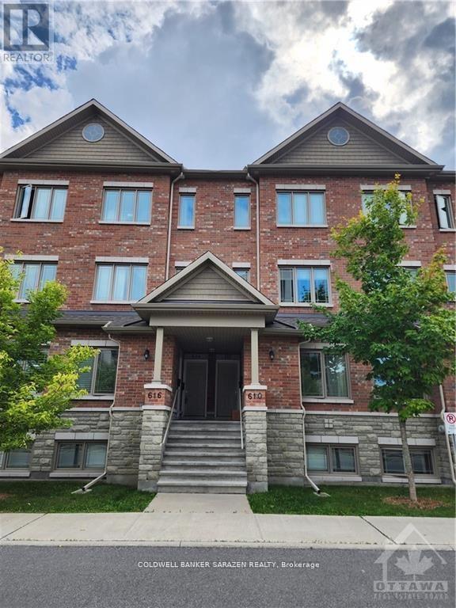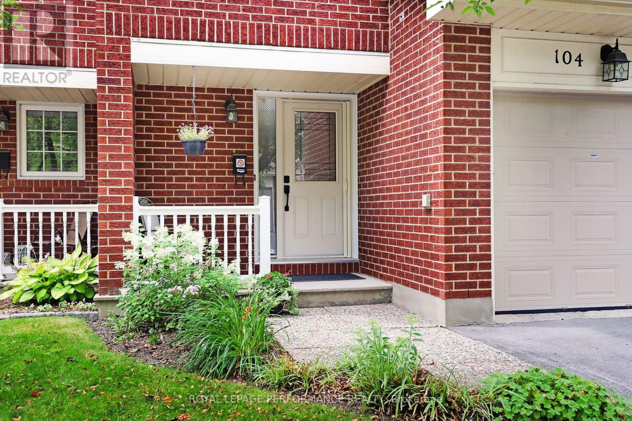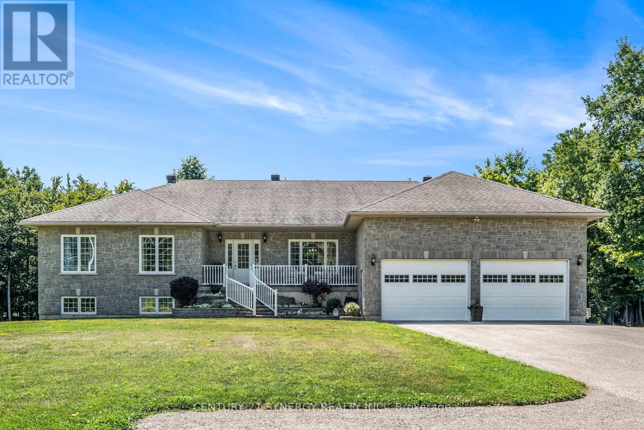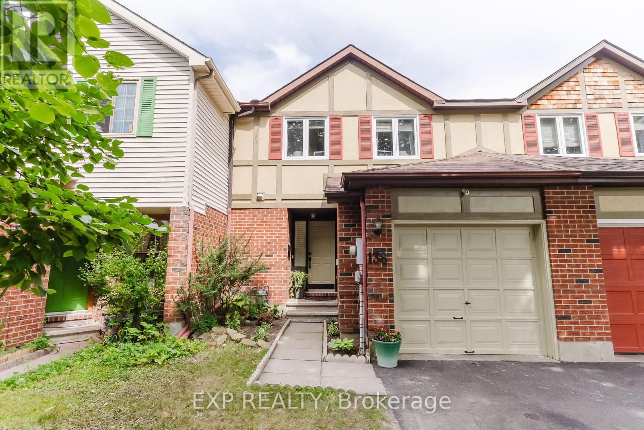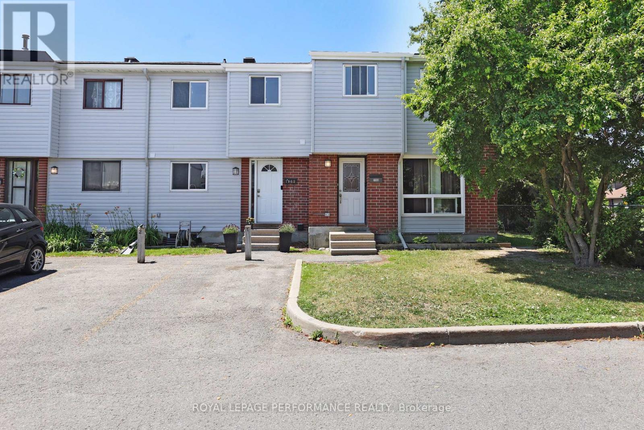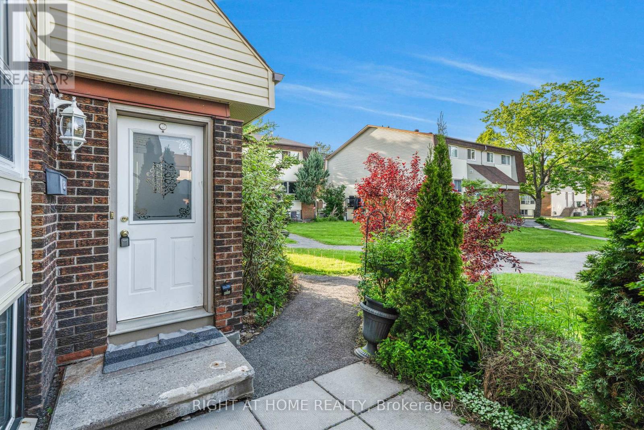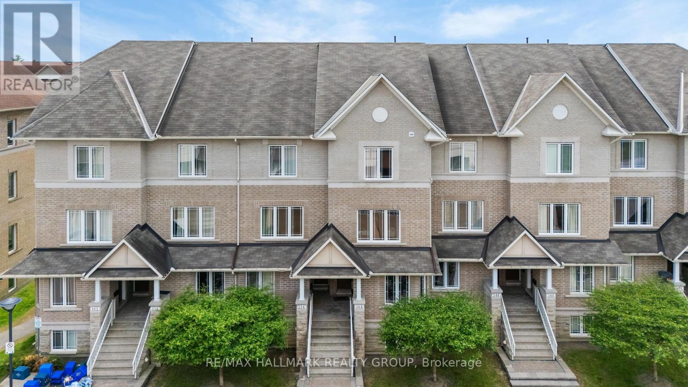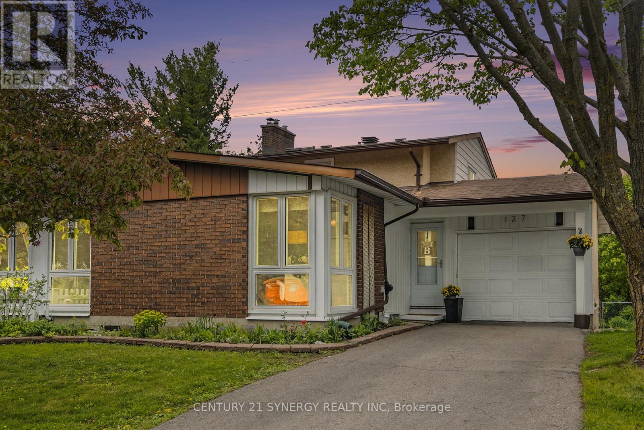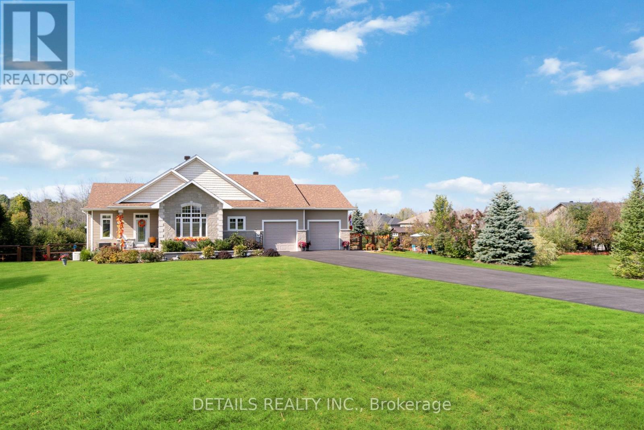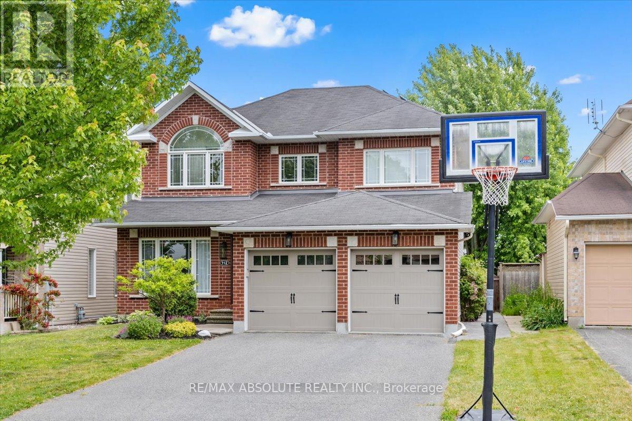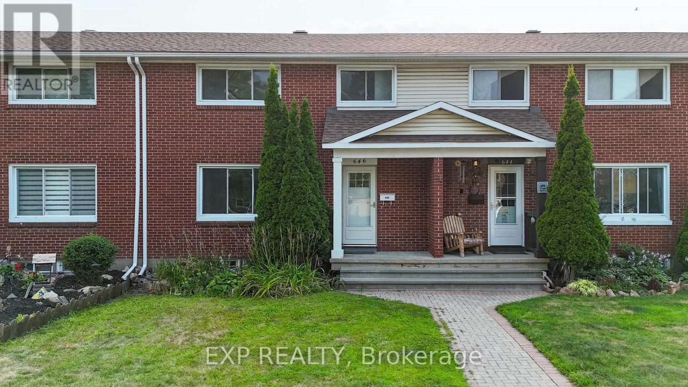376 Balinroan Crescent
Ottawa, Ontario
Sophisticated and Quality-built Townhome ideally located in the heart of Barrhaven Chapman Mills community. Located just an 8-minute walk from Barrhaven Marketplace. Loaded with upgrades and move-in-ready. Offers Hardwood Floors, Pot Lights throughout, modern light fixtures, and JUST Freshly Painted, creating a sleek and inviting atmosphere.Features 3bedrooms, a versatile main-floor office, that can easily serve as a fourth bedroom, and three bathrooms, blending functionality with comfort and style. The charming exterior includes a covered front porch that leads into a welcoming foyer. At the front of the home, the bright office provides an ideal space for remote work or study. The open-concept living and dining area with Fireplace is perfect for both daily living and entertainment. The modern kitchen is equipped with stainless steel appliances, upgraded cabinetry, a large center island, and a sunny breakfast nook that overlooks the backyard, offering both practicality and a warm, family-friendly feel. Upper level has three generously sized bedrooms. The spacious primary suite includes a massive walk-in closet and a private 4-piece ensuite. The lower level includes a laundry area and provides plenty of room for storage, accommodating growing families or busy lifestyles. Fence in the backyard to ensure privacy. Short walk from multiple parks and Barrhaven Marketplace, with quick access to Walmart, Loblaws, Canadian Tire, Cineplex, restaurants, and the main transit station. It is also surrounded by top-rated schools, including Longfields-Davidson Secondary School, St. Joseph High School, Chapman Mills Public School, and St. Emily School. Recent updates, 2025: Freshly Painted, Dryer. 2024: AC, 2023: Fridge. 2021: Washer. 2016: Stove, Dishwasher. (id:39840)
747 Brooks Corners Rr5 Road
Tay Valley, Ontario
Welcome to your year-round escape on the pristine shores of Adam Lake, where breathtaking views and direct access to the renowned Rideau Waterway create the ultimate lakeside retreat. Access to the Rideau allows you to boat anywhere in the world. This charming, cottage-style home is the perfect sanctuary for families or anyone seeking peace, nature, and a connection to the water. This home directly overlooks the water, mere feet away from the shoreline. Step inside and be greeted by a warm, inviting interior featuring three cozy bedrooms bathed in natural light, each offering a serene space to unwind after a day of outdoor adventure or stressful work. Blending seamlessly with its natural surroundings, the log-faced exterior and durable steel roof give the home timeless curb appeal and worry-free durability. Inside, gleaming hardwood floors flow throughout the main living areas, enhancing the natural warmth of the space. The open-concept kitchen, dining, and living room is tailor-made for entertaining and spending quality time with loved ones. A wall of windows frames sweeping views of the lake, filling the home with light and creating a seamless connection between indoor comfort and the beauty outside. Step out onto the covered deck or patio, perfect for morning coffee or sunsets. Outdoors, a private dock stretches into the clear, calm waters ideal for swimming, boating, fishing, or simply soaking in the peaceful surroundings. There's plenty of outdoor storage for all your lake life essentials. Designed for four-season enjoyment, the home has multiple heat sources: a heat pump, baseboard heating, and central air conditioning for summer comfort. The spray-foamed basement adds extra insulation and energy efficiency. Whether you're envisioning a quiet weekend retreat or an active waterfront lifestyle, this special property offers the perfect blend of rustic charm and modern convenience. (id:39840)
F - 45 Sumac Street
Ottawa, Ontario
Beacon Hill South Spacious 3+1bdrm, 2-bath, 2-storey condo townhome with one of the community's largest open-concept kitchen/dining layouts. Perfect for family living, entertaining, and easy day-to-day flow. The main floor connects kitchen, dining, and living areas with walkout to a private, fenced backyard backing onto open space and mature tree, no homes directly behind. Upstairs: a generous primary bedroom, two freshly painted bedrooms (2025), and an updated main bath (2025). Downstairs: a finished lower level with a flex-room (currently a 4th bedroom/office), large laundry room, and 3-piece bath with corner shower. **Condo fees include: ALL UTILITIES (heat, hydro, water) for simple monthly budgeting. Recent updates (2025): HWT, 5 new appliances, countertop, updated main bath with new tub, toilet, sink, and ceramic tile. Prime location: quick commute to downtown via Blair LRT, minutes to Hwy 417, Costco, St-Laurent Shopping Centre, Gloucester Centre, Scotiabank Theatre Ottawa, Montfort Hospital, La Cité Collegiale, Collège Catholique Samuel-Genest, Pine View Golf Course, groceries, restaurants, parks, and Ottawa River pathways. Ideal for anyone seeking space, versatility, and a connected location, or investors/DIY buyers looking for a great ROI through strategic cosmetic upgrades. Book your showing. (id:39840)
612 Danaca Private
Ottawa, Ontario
This rarely available, high-end terrace urban residence in Carson Meadows is just minutes away from downtown. Step into your well-lit, open-concept main living area, complete with contemporary finishes, hardwood floors, and a convenient half-bath. The living room seamlessly connects to your dining space, perfect for entertaining, which flows into the kitchen adorned with stainless steel appliances, granite countertops, and ample storage. For those special gatherings, invite your loved ones to gather around the granite island in the eat-in kitchen, with easy access to a spacious balcony. Upstairs, discover two generously sized bedrooms, drenched in natural light, each with their private en-suite bathrooms. The second-floor laundry adds to your convenience. This prime location is within close proximity to various amenities, restaurants, Mont-Fort Hospital, public transit, and scenic bike paths. (id:39840)
10 - 104 Stonebriar Drive
Ottawa, Ontario
Welcome to 104 Stonebriar! This beautiful townhome is situated on one of the most coveted spots on the street with no through traffic to contend with, and visitor parking is just steps away. Close to parks, schools and all the amenities Centrepoint has come to enjoy, from City Hall, College Square shopping, Meridian Theatres, just to name a few. Impeccably maintained, this home has been lovingly maintained for the past 15 years by just the second owner, showcasing genuine pride of ownership. The main floor features gleaming oak hardwood floors and a sunlit layout, including a very spacious living room. Enjoy meals in your formal dining room, or more casual dining in the eat-in kitchen. Patio doors lead to your patio, perfect for BBQs and entertaining. The generous primary bedroom includes an organized walk-in closet and a 5-piece ensuite with a soaker tub and shower stall. Two additional bedrooms and a full bath complete the second floor. The inviting fully finished lower level offers a large family room a cozy gas fireplace and large window. Laundry and loads of storage space too. Located on this quiet court with natural landscaping, all managed by the condominium, just move in and enjoy! Please allow 24 hours irrevocable. Yearly water $540, Hydro approx $120 per month Enbridge $78 per month. (id:39840)
151 Golf Club Road
Rideau Lakes, Ontario
Welcome to 151 Golf Club Road a beautifully maintained home featuring 3 spacious bedrooms on the main level and a fully finished 1-bdrm in-law suite on the lower level. Perfect for multi-generational living or rental income potential, this versatile property blends comfort, functionality, and charm in one package. Step into a spacious foyer with a convenient double closet, welcoming you into the heart of this bright and airy home. The open-concept layout seamlessly connects the dining room, living room, and eat-in kitchen, all flooded with natural light from the abundant windows throughout. living room features elegant garden doors that lead to a large deck, perfect for entertaining or relaxing while enjoying views of the beautifully landscaped backyard and the 11th hole of the Smiths Falls Golf Course. The kitchen is a true delight for any home chef, offering ample cupboard space with pull-outs, a central island, and a sunny eat-in area surrounded by windows that frame picturesque views of the yard. The primary bedroom offers a spacious walk-in closet, a 3-pc ensuite, and a convenient laundry area for added ease and functionality. The two additional main floor bedrooms are both generously sized and feature double closets, making them ideal for family members, guests, or a home office setup. Just off the kitchen, a hallway with additional closet space leads to a convenient 2-piece bath and provides interior access to an impressive garage that's sure to be a favorite feature. This insulated and drywalled garage isn't just for parking it includes a separate finished room, perfect for a games room, hobby space, home gym, or extra entertaining area. he fully finished lower level adds incredible versatility to this home, featuring a spacious living and dining area, a well-equipped kitchen, and a large 3pc bath with laundry, a comfortable bdrm, & an additional den or office space provide everything needed for a complete In-law suite. (id:39840)
107 Dulmage Crescent
Carleton Place, Ontario
Gorgeous semi-detached home built by TALOS located in the heart of Carleton Place Highgate community. This Hunter model offers 3 bedrooms, nice sized loft, beautifully designed 3.5 bathrooms with many upgrades. Open concept main floor offering tons of natural light, gleaming hardwood floors with upgraded railings. Custom Laurysen kitchen features Quartz counter tops, crown molding, custom painted cabinetry, under cabinet lighting, ceramic backsplash & a large walk in pantry. Designer finishes throughout including the gas fireplace in the great room tiled to the ceiling. Patio doors off the back lead to a large private treed yard. NO REAR NEIGHBOURS! Master bedroom features a large heavenly ensuite with soaker tub, his and her sinks, glass shower enclosure, and custom walk in closet with a built in organizer. The secondary bedrooms are a great size! Laundry and a Loft complete this level. Lower level is bright and spacious offering a completely finished large family room, 4-piece bathroom, oversized windows, and a large storage room. Oversized single attached garage allows for parking and still room for more storage. Call your agent and make this quality home yours today! Video and 3D Tour in links. (id:39840)
138 Acklam Terrace
Ottawa, Ontario
Welcome to 138 Acklam, a beautifully updated home offering modern elegance. The main floor features stunning hardwood flooring in the living room and a fully renovated kitchen (2025) with quartz countertops, extra cabinetry, and a stylish backsplash. Freshly painted throughout in 2024, the home is illuminated by pot lights in the living room and bedrooms. The fully finished basement (2024) includes a dedicated office space for convenience.The primary bathroom is a retreat with a stand-up shower, while the common bathroom boasts new tiles.Step outside to a large deck, shed, and fully fenced backyard, perfect for outdoor enjoyment. Parking is plentiful with space for four carsone in the garage and three on the driveway.Additional upgrades include a furnace (2020), air conditioning (2013), and updated windows in the primary bedroom (2021). This home is truly move-in ready, offering both style and comfort. Don't miss thisopportunity! (id:39840)
42 Jardiniere Street
Ottawa, Ontario
Searching for a move-in ready home? Welcome to this beautifully maintained 3-bedroom, 3-bathroom Eton model townhome, built in 2021 by Tamarack Homes, located in the sought-after Eden Wylde community. Designed for comfort and style, this home features an open-concept main floor with hardwood throughout, ceiling speakers, and upgraded builder finishes. The chef-inspired kitchen boasts quartz countertops, a large island, walk-in pantry, and ample cupboard space, making it as functional as it is beautiful. The spacious and luxurious primary suite offers a private ensuite bathroom and walk-in closet, accompanied by two additional bedrooms, a full bath, and upstairs laundry for added convenience. The fully finished basement provides flexible space ideal for a rec room, home office, or gym. Outside, enjoy a fully fenced backyard with a patio and gazebo, perfect for outdoor relaxation. Situated in a family-friendly neighbourhood close to parks, top-rated schools, and everyday amenities, this move-in ready home delivers quality, convenience, and timeless style ideal for first-time buyers, downsizers, or investors. Book your private tour today! (id:39840)
2 Whalings Circle
Ottawa, Ontario
Welcome to 2 Whalings Circle, a beautifully maintained Holitzner built 3-bedroom, 2-bathroom end unit townhouse nestled in a quiet and mature corner of Stittsville, perfectly positioned backing onto a park for added privacy. This sun-filled home offers a smart, functional layout with laminate flooring across the main floor, ideal for everyday living. The spacious living and dining areas flow seamlessly into the adorable kitchen with ample cabinetry and counter space. Step outside onto the backyard deck, the perfect spot to enjoy your morning coffee or host summer barbecues, all while overlooking the peaceful park setting. Upstairs, you'll find three generously sized bedrooms, including a primary bedroom with plenty of closet space, and a 4pc bathroom. The finished lower level offers versatile space for a family room, home office, or gym - whatever suits your lifestyle. Additional highlights include parking for 3 vehicles (1 in the garage and 2 in the driveway), end unit privacy with extra windows for natural light, and a quiet, family-friendly neighbourhood close to schools, parks, shopping, and transit.This is the perfect blend of space, comfort, and location ideal for first-time buyers, downsizers, or young families looking to call Stittsville home. Don't miss your opportunity to own this gem! (id:39840)
1962 Kelden Crescent
Ottawa, Ontario
Step inside 1962 Kelden Crescent to find an affordable home that includes an updated kitchen with ample storage and stainless steel appliances, powder room, dining room, and a sunken livingroom. The second floor offers 3 bedrooms, a full 4 piece bathroom and a 2 piece ensuite bathroom. In the lower level you will find lots of storage space, laundry appliances and a family room. The only carpet in this home is on the stirs to the second floor. Fridge, stove, hood fan, dishwasher, washer, dryer and storage shed in the yard included. This home is part of a condo corporation that takes care of everything on the outside. Great neighbourhood with ammenities and schools nearby along with the huge amount of greenspace at the back door. Freshly painted, move in and enjoy. Open House Sunday, August 10 2025, 2-4 pm. (id:39840)
23d Forester Crescent
Ottawa, Ontario
Welcome to 23D Forester Crescent, a well-maintained 2+1 bedroom, 2-bathroom condo townhome nestled in the family-friendly community of Bells Corners. Ideal for first-time buyers, downsizers, or investors, this move-in-ready home offers comfort, convenience, and quick occupancy.The main floor features an inviting open-concept layout with hardwood floors, generous windows that flood the space with natural light, and a spacious dining area that overlooks a cozy living room perfect for relaxing or entertaining. The kitchen is functional and bright, offering ample cabinetry and workspace for culinary enthusiasts.Upstairs, you will find two well-sized bedrooms and a full bathroom, while the finished lower level adds excellent value with a third bedroom (or office), a convenient powder room, and a large laundry/storage area.Enjoy the beautifully landscaped exterior with mature evergreens that add privacy and curb appeal. Just steps away from the home, enjoy a community park with a play structure and swings a perfect spot for young families and outdoor fun.One dedicated parking spot (#197) is included. The monthly condo fee covers water, building insurance and common area expenses offering excellent value and peace of mind. Visitor parking is also available nearby.Located near NCC trails, schools, shopping, transit, and a short drive to DND headquarters, this is a fantastic opportunity to own in a desirable location at an affordable price. (id:39840)
42c Wolfgang Drive
Ottawa, Ontario
Perfectly situated, updated 3 bed / 2 bath condo townhome that is move-in ready. Freshly painted with neutral tones throughout (2025) the home greets you with a fresh and sunny appeal the moment you walk in the door. Updated L-shaped kitchen with a sunny view overlooking your backyard retreat with generous cupboard space, new stove 2025. Fully updated powder room with stylish vanity, new flooring, new toilets 2025. The second level offers 3 generous sized bedrooms with brand new carpeting 2025 and updated main bathroom. The lower level offers additional space with a Recreation Room that has been freshy painted, pot lighting and brand new carpeting. Access to bus routes, parks, schools, shopping, theatres, Longfields transitway close by, all offered within a mature and quiet neighbourhood. Parking included just outside your backyard entrance for easy access and convenience. Some pictures virtually staged. 24 hrs irrevocable on offers. (id:39840)
148 Paseo Private
Ottawa, Ontario
Location, Location Location! This unit has 2 bedrooms who each have their own ENSUITE bathrooms! (2 Ensuites). Easy to live in or easy to rent, you can walk to the Transitway or LRT or Algonquin College, plus shopping and resources galore! Car transit is prime as well, with 417 Quensway access or Hunt Club Rd close by. Centrepointe... one of the desired areas of Ottawa! 2 ENSUITE BATHS - Privacy is key. Great to rent a room out or for a family situation. Low condo fees and PRIME NEIGHBOURHOOD. High quality laminate and tile on the main floor, carpet in the basement. KITCHEN is BRIGHT with a LARGE bay window and eat in area. Lots of cupboard and counter space too! Living room and dining area combined and access to the backyard. This ground level unit allows you to BBQ, where the upper level units cannot... UNIQUE feature. Also, there is easy access to your parking. BEDROOMS are sizeable and makes the space practical. This neighborhood is quiet with parks and schools and plenty of city resources. The land value is higher than suburban areas, due to the convenience and other reasons. Very rare to find a unit here under $445k... especially with two ensuite washrooms! Your parking is in the back and easy to access (ONE parking included and visitor parking is in the same area). Outside is maintained by condo corp, fees are under $300/month! Property tax approx $300/month... this is great value if you want the benefits of city life with a cleaner suburban feel! WELCOME HOME *Status Certificate on file to show healthy condo corp for review* WE WELCOME OFFERS. (id:39840)
127 Woodfield Drive
Ottawa, Ontario
Welcome to one of the largest and most unique semi-detached homes in the neighbourhood, offering an expansive 1,671 sq ft of thoughtfully designed living space, plus basement and storage! Built by Minto, this 4-bedroom split-level home is ideal for families, professionals, or multigenerational living. The upper level features three generously sized bedrooms, while the main level includes a versatile fourth bedroom with a bathroom right off of it, perfect as a nanny suite, private guest room, or spacious home office. Also on the main floor, you'll find a cozy family room with patio doors leading to an oversized 3-season sunroom, a true highlight of the home. Surrounded by greenery and drenched in natural light, its the perfect place to relax or entertain. Throughout the home, automated electric skylights provide bright, energy-efficient light with the touch of a button, and close at a drop of rain! Modern upgrades include luxury vinyl flooring, vinyl windows, furnace (2010), central A/C (2012), shingles (2015), and washer (2014).The oversized single garage provides ample space for parking, a workshop, or extra storage. The fenced backyard is a gardeners dream, backing onto greenspace and filled with well-loved, mature perennial beds. Downstairs, the partially finished basement offers a blank canvas to create the space of your dreams, whether it's a home gym, media room, or hobby zone. This home sits on a convenient, quiet drive in a family-friendly neighbourhood with parks, schools, and amenities nearby. Whether you're upsizing, investing, or settling into your forever home, this rare property checks all the boxes. Don't miss this opportunity, schedule your private showing today! (id:39840)
564 Aberfoyle Circle
Ottawa, Ontario
Upgrades galore! This 3 bedroom, 3 bathroom townhome is COMPLETELY RENOVATED and backs onto a park- NO REAR NEIGHBOURS! The main floor welcomes you with a large foyer, a living room adjacent to a spacious dining room, and a MODERN KITCHEN with BRAND NEW APPLIANCES.The private backyard has a new fence, a park view, and access to GREEN SPACE (Somerton Park) right from your yard.On the second level, you will find three SPACIOUS BEDROOMS and two full bathrooms. The large Primary Bedroom features double doors, a bright walk-in closet, and a spa-like ENSUITE. The two additional bedrooms have large closets and a view of the park.The lower level offers a FINISHED BASEMENT providing the ideal space for a home office, gym, or entertainment area.The home is perfectly located in KANATA NORTH, walking distance to schools, public transit, golfing, shops, high-tech companies, and businesses. Roof (2024), Air Conditioner (2018). Also features new flooring, new paint, updated fixtures and trim, new vanities. Move in and enjoy! This home wont last long! (id:39840)
3872 Lannin Lane
North Grenville, Ontario
Welcome to Your Tranquil Waterfront Bungalow. Set along a peaceful stretch of the UNESCO World Heritage Rideau River, this charming 2-bedroom, 1-bathroom four-season home offers the perfect blend of natural beauty and modern comfort ideal for downsizing, starting anew, or creating lasting family memories. Nestled on quiet Lannin Lane just north of Kemptville, you're under 2km from Highway 416 and only 30 minutes to Ottawa. Enjoy the serenity of country living with the convenience of quick access to town and city amenities. Wake up to breathtaking sunrises over farmland and unwind with golden sunsets across the water from your private back deck and 60 feet of shoreline. The home sits along the main channel of the 'long reach' of the Rideau River, a 25-mile lock-free stretch ideal for boating, swimming, fishing, or watching wildlife. In winter, the river transforms into a scenic playground for cross-country skiing, snowshoeing, skating, ice fishing, or snowmobiling right outside your door. Inside, the cozy open concept living/kitchen/dining room with floor-to-ceiling windows and exposed beams invites you to relax in warmth and comfort. Upgrades include kitchen appliances, driveway paving, water treatment system, easy-care vinyl plank flooring, energy-efficient propane fireplace heating, space-saving pocket doors, storage shed, steel top gazebo and hot tub - all included. The layout is practical for anyone looking to simplify, with laundry, both bedrooms, and full bath all on one level. Step onto your 24' x 10' deck and take in sweeping water views across to the Baxter Conservation Areas trails and sandy beach - a perfect spot for strolls or picnics. Whether you're seeking a peaceful retirement haven, a safe environment to raise a child, or a low-maintenance cottage getaway with long or short term rental potential, this home offers the year-round lifestyle you've been searching for. Propane heat source f/p, drilled well, holding tank. Min 48 hr irrevocable. (id:39840)
176 Malcolms Way
Beckwith, Ontario
WOW! OVER 200K IN UPGRADES! Welcome to this beautifully designed custom built 4-bedrm, 2 full bath home on approx. 1.8 acres in quiet Moodie Estates. This modern masterpiece seamlessly blends luxury, functionality, and comfort as well as being energy efficient with a 2 stage high-efficiency furnace, on demand water heater, dual flush toilets, and smart thermostat. The open-concept layout is perfect for entertaining, featuring hardwood flooring throughout, 9ft ceilings, with 10ft coffered ceiling in living room with a gas fireplace surrounded by quartz and slate that flows into a gorgeous large eat-in gourmet kitchen with quartz counter tops, sizeable island, SS appliances & pantry. The master suite boasts a luxurious 4pc en-suite and large walk-in closet. Two additional generous bedrooms with another full bathroom. Main floor laundry and the large walk in mud room closet off the garage entrance adds to the homes functionality. Lower level boasts high ceilings, provides a generous sized 4th bedroom/Office, cold-storage room, and abundance of storage area. The expansive rear yard is private WITH NO REAR NEIGHBORS, beautifully landscaped, lots of space for those that love to garden, fully fenced, gravel pad to accommodate a 45-50ft motor home, fully covered screened in porch, and complete with a 10x10 and 10x20 storage sheds. OVERSIZED 26ft x 26ft- 2 car garage. Double wide paved laneway. Natural Gas Heat. This home is in PRISTINE condition. A perfect "10" with amazing attention to detail.16KW Generac Generator with automatic transfer switch included. Battery back- up sump pump. ROOF July 2024. ****EXTENSIVE LIST OF UPGRADES AND INCLUSIONS ATTACHED**** 15 minutes to Carleton Place, Perth or Smith Falls. 24 hr irrevocable on all offers. (id:39840)
329 West Ridge Drive
Ottawa, Ontario
***OPEN HOUSE this Sunday Aug 10 from 2-4 pm***Welcome to this beautifully upgraded 4-bedroom, 4-bathroom detached home nestled on an oversized lot in the heart of Stittsville. With many recent updates, this home is truly move-in ready and built for modern living.The main level features engineered hardwood flooring (2025) and a bright, functional layout ideal for family life and entertaining. Stylish and practical kitchen features updated appliances including stove (2025), dishwasher (2023), fridge (2020), tons of storage space and an eat-in area. The carpeted staircase (2025) leads to a spacious second floor, also finished in hardwood, where you'll find four generous bedrooms including a primary suite with walk-in closet and private ensuite, and laundry room with new washer and dryer (2024). Downstairs, enjoy a custom theatre room, home gym, and rec room, offering plenty of space for fun and relaxation. Step outside to your private backyard oasis, complete with a gorgeous in-ground salt water pool (Leisure Pools Eclipse 35 fiberglass pool) and stamped concrete deck (2018), gazebo, and ample space to entertain or unwind. Major upgrades include: 200-amp service (2018), central A/C (2022), tankless hot water (owned, 2017), roof (2022), front door (2025), upgraded garage door (2017), EV-ready garage with 2 level 2 plugs. Located near parks, amazing walking trails, top-rated schools, public transit, and all the amenities that make Stittsville so desirable, this home offers the perfect mix of luxury, comfort, and convenience. Don't miss this one - book a showing today. Your next home is right HERE at 329 West Ridge Drive! (id:39840)
112 Muskego Crescent
Ottawa, Ontario
Beautifully located in Morgan's Grant, walking distance to school! Classic full brick front & TRUE 2 car garage! This truly is the epitome of a family home complete an INCREDIBLE backyard perfect for summertime fun!! The driveway can accommodate 4 cars. Open foyer thanks to the open grand staircase. There is a formal private living room with wainscotting & open dining room with a shiplap feature wall! The kitchen offers a TONS of cabinets, LOTS of counter space & new appliances! The classic gas fireplace is a gorgeous feature in the OVERSIZED great room that allows for a BIG couch, perfect for family gatherings! MAIN floor office, updated powder room & good size mudroom/ laundry room complete the main level! Lots of windows at the back of the home allow for views of the backyard! SITE finished hardwood on the main floor & staircase! Wait until you see the FULLY renovated ensuite & custom walk-in closet in the primary!! 3 additional good size bedrooms! Unfinished lower level is perfect for you to create your own space! Campbell Pools installed the SALT water pool in 2016 complete with a stamped concrete surround & privacy partition! NEW pool pump 2024! The solar panels will earn you extra income (in excess of $35,000) through Ontarios Micro fit program. GREAT value! (id:39840)
202 - 250 Glenroy Gilbert Drive
Ottawa, Ontario
Location, Location, Location!! Welcome to this beautifully updated 2-bedroom, 2-bathroom condo, ideally located within walking distance to stores, restaurants, Walmart, and public transit. This bright and freshly painted unit features new flooring throughout, quartz countertops in both the kitchen and bathrooms, and the convenience of in-unit laundry. Enjoy easy access with an elevator to the second floor and your own private patio perfect for relaxing or entertaining. Includes one above-ground parking spot and in unit laundry. Move-in ready and perfectly located for comfortable, convenient living! (id:39840)
87 Rodeo Drive
Ottawa, Ontario
*OPEN HOUSE SATURDAY AND SUNDAY AUGUST 2 AND 3, 2-4 PM* Welcome to 87 Rodeo Drive - a stunning and spacious family home nestled in the heart of Longfields, Barrhaven. This beautifully upgraded property offers the perfect blend of comfort, elegance, and functionality. Step into the grand living room with soaring 20-foot ceilings and oversized windows that flood the space with natural light. The open concept kitchen seamlessly connects to multiple living areas, including a formal dining room and a closed-off main floor den, ideal for a home office or playroom.Upstairs, you'll find three spacious bedrooms, including a primary retreat complete with a walk-in closet and 4-piece ensuite! The convenient second-floor laundry adds everyday ease.The finished basement provides even more living space with a bedroom and full 3-piece bathroom perfect for guests or extended family.This home has been freshly painted throughout and features brand new light fixtures, including a statement chandelier that adds a touch of luxury. Enjoy the private, fully fenced w/cedar shrubs backyard oasis, equipped with a hot tub and rough-in for a saltwater pool system - ready for your custom outdoor dream setup. With a 2-car garage and INTERLOCK DRIVEWAY for 4 more cars, this home checks all the boxes. Located in a family-friendly neighbourhood, you're just minutes from top-rated schools, beautiful parks, scenic trails, transit, shopping, and every amenity you could need everything is right at your doorstep. Don't miss this rare opportunity to own a turn-key home in one of Barrhaven's most sought-after communities! (id:39840)
646 Borthwick Avenue
Ottawa, Ontario
Attention first-time homebuyers and downsizers! This well maintained 3-bedroom, 1.5-bathroom FREEHOLD townhome is a freehold townhome with NO CONDO FEES!!! Step into the inviting foyer leading to the bright living room, dining area, and kitchen boasting ample cabinet space. Upstairs features a spacious hallway closet, a full 4-piece bathroom, and three versatile bedrooms. Finished basement offers a cozy family room and a separate laundry room. Outside, the expansive backyard with a sizeable deck is perfect for entertaining guests. Ideally situated within walking distance to St. Laurent Shopping Centre, grocery stores, recreation centers, and parks. Convenient access to the Parkway, Montfort Hospital, NRC, CSIS/CSEC, and NCC Pathway. (id:39840)
501 - 470 Laurier Avenue W
Ottawa, Ontario
Welcome to 470 Laurier unit #501! This beautifully renovated, condo that embodies the best of urban living in downtown Ottawa. Perfect for those seeking a convenient, low-maintenance lifestyle, this spacious two-bedroom, two-bath home offers over 1,000sq feet of open concept living and dining space, ideal for entertaining or relaxing at home. Enjoy modern updates including durable vinyl flooring, elegant baseboards, a refreshed kitchen and a stylish new backsplash. Both bedrooms offer generous space and ample storage, designed with comfort and practicality in mind. Experience true condo convenience with in-unit laundry, a large private balcony, air conditioning, storage locker, and your own underground parking spot. Step outside your door to a wealth of building amenities: take a swim in the indoor pool, unwind in the hot tub and sauna, host friends in the party room, or enjoy summer evenings on the ground floor courtyard patio or rooftop BBQ patio. All this is just steps from grocery stores, retail, restaurants, and more making 470 Laurier #501 an ideal home for those who want a vibrant, hassle-free downtown lifestyle with all the comforts and community perks of condo living. Open house Saturday August 2nd from 1-3pm. (id:39840)



