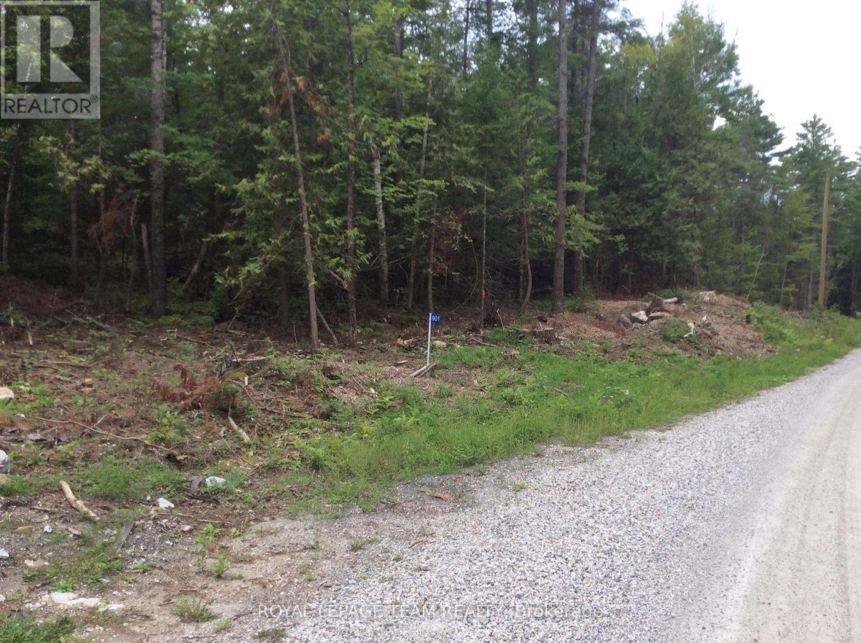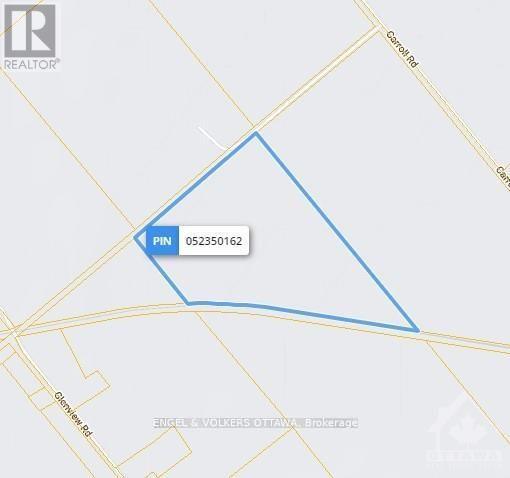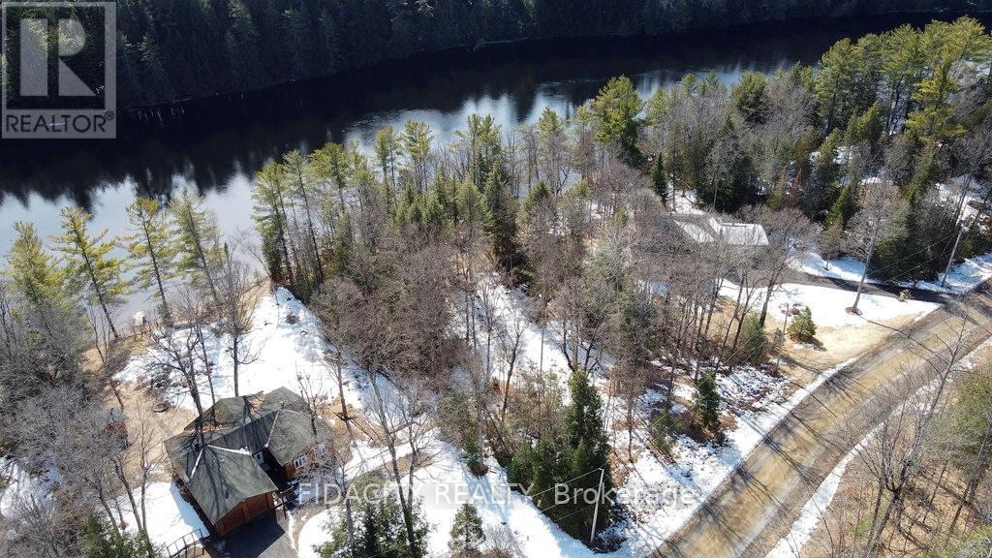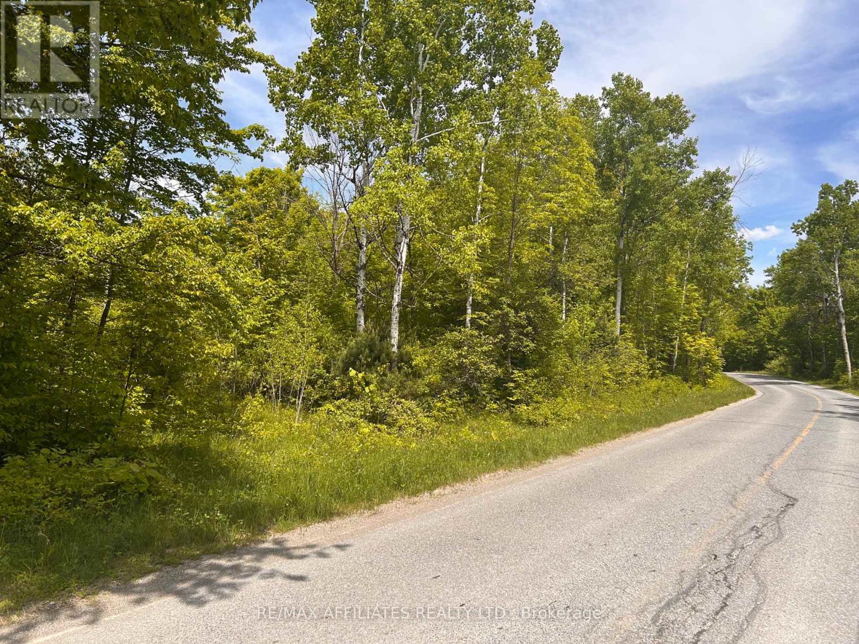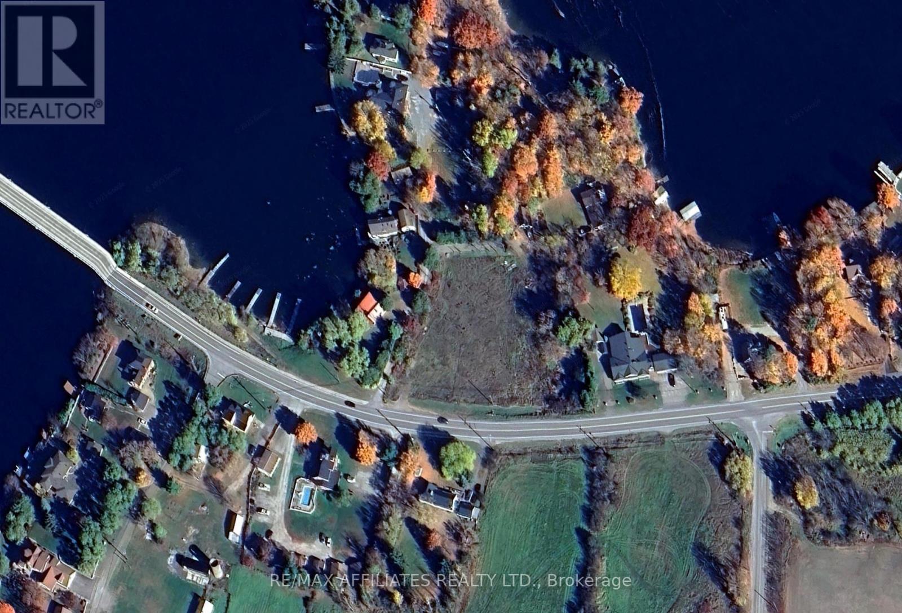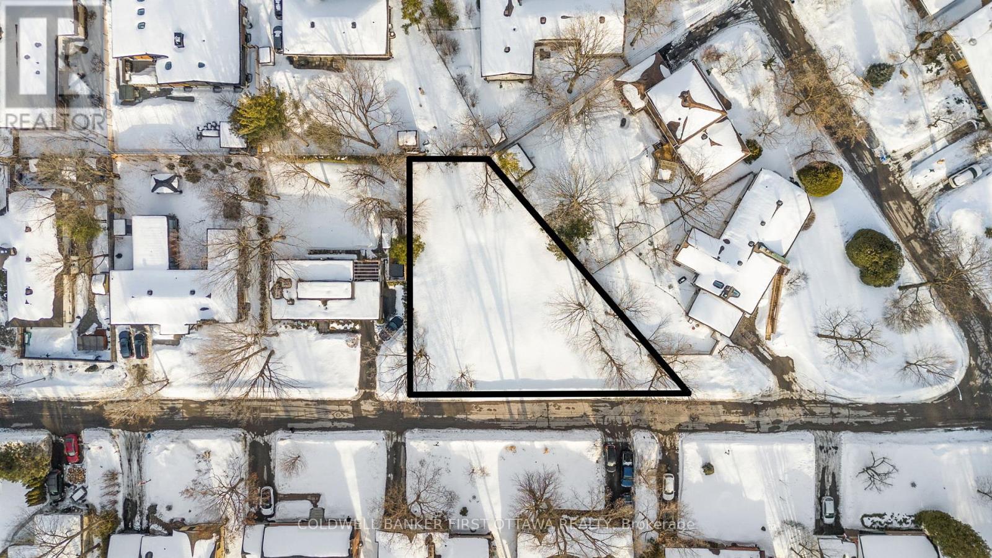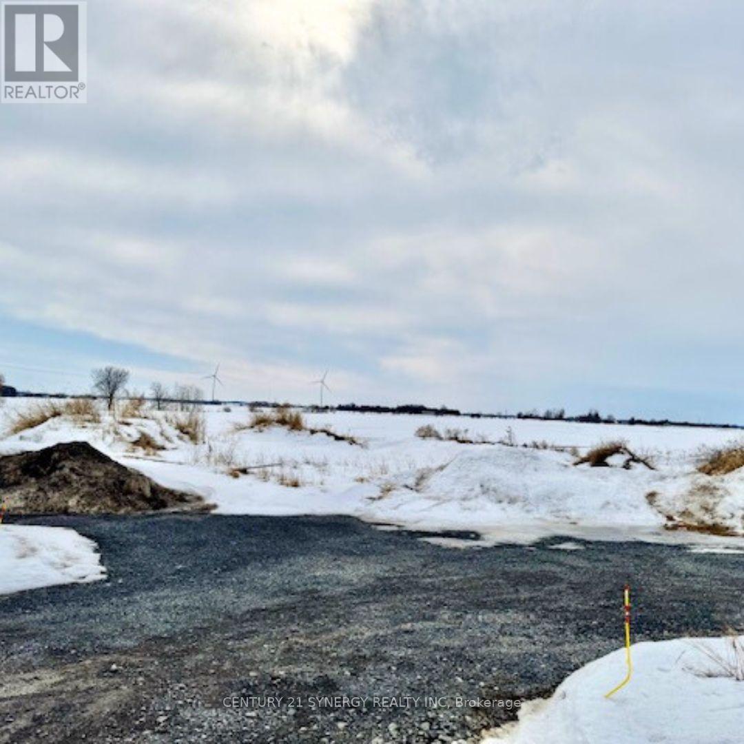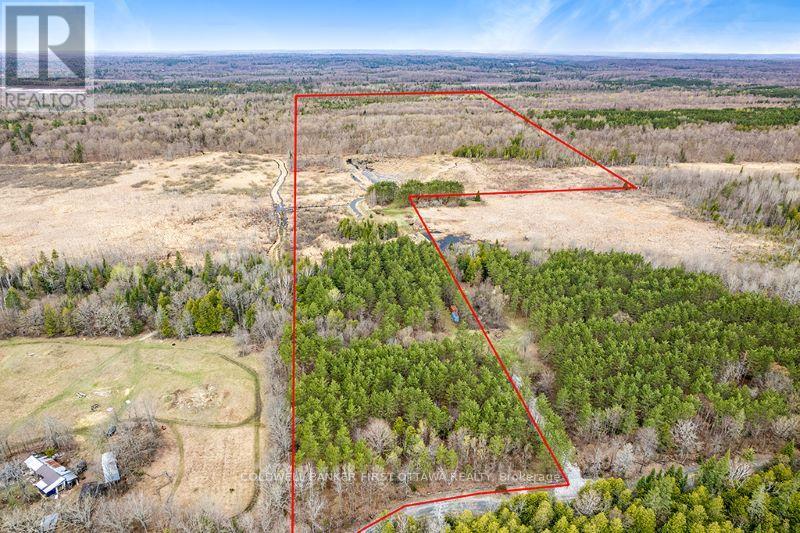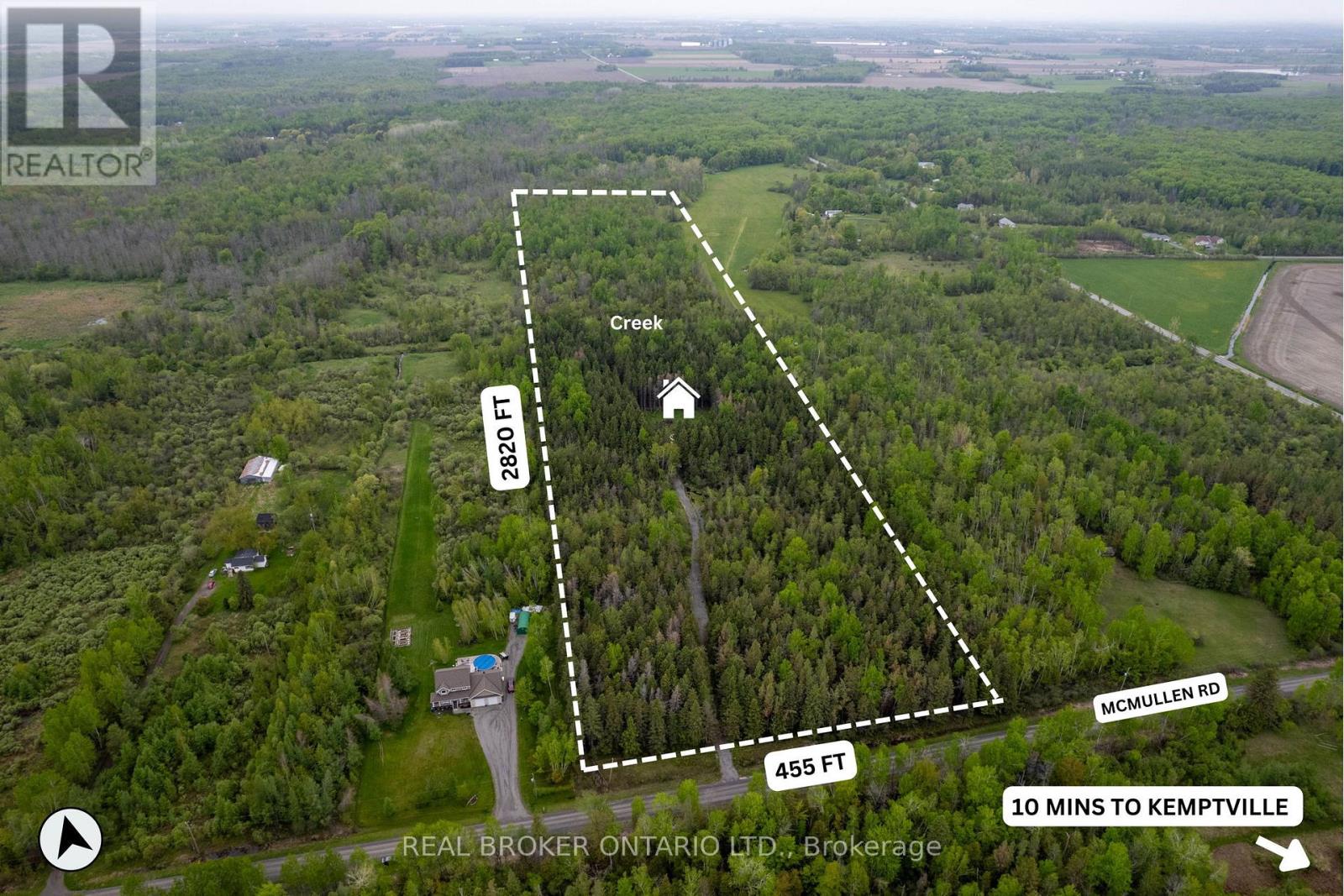0 Ballycanoe Road
Front Of Yonge, Ontario
57 acres of farm and forest land available within the Frontenac UNESCO Biosphere Reserve. Due to the area's high level of biodiversity this property has conservation status through the Thousand Islands Watershed Land Trust. Although there are development restrictions there is allowance for one house and supporting out buildings. This is an opportunity for privacy living in a natural environment and yet only 10 minutes from Hwy 401 with Brockville, Gananoque and Kingston in close proximity. The property would be well suited to the hobby farm enthusiast. (id:39840)
901 Darling Road
Lanark Highlands, Ontario
Mother nature will be your neighbour!!! Beautifully treed 4 acre rolling building lot with LOADS of road frontage. Located on a quiet country road with easy access. Several choice sites for your new home. Hydro service has been recently installed along the road NO HST!! (id:39840)
Pt Lt 2 Con 6 North Elmsley Concession
Drummond/north Elmsley, Ontario
Seize Your Slice of Tranquility! Looking for the perfect spot to build your dream home? This 68-acre gem on a peaceful country road could be exactly what you've been searching for. Nestled on a well-maintained township road with just one other home nearby, this property offers unparalleled privacy and serenity. Located 5 minutes from Smiths Falls, just North of the Smith Falls hospital and 45 minutes from Kanata, you'll enjoy the best of both worlds seclusion with easy access to city amenities. With paved roads leading right to the property and potential severance options for additional opportunities, this land is not only ideal for your dream home but also offers future flexibility. Such a unique and expansive property is a rare find and seldom comes available. Don't let this chance slip away come see it for yourself and make it yours today! (id:39840)
186 Fleming Drive
Greater Madawaska, Ontario
Waterfront Lot on the Madawaska River between Burnstown and Calabogie. If you are looking to build a waterfront home in the Calabogie area then this is a must see. A picture perfect lot with a gentle slope to the water is ideal for so many build options. Located just 10 mins from the village of Calabogie, Fleming Drive is a well developed spacious subdivision with only a few lots left undeveloped and Hydro to the lot. Great boating, fishing and swimming. Call now for more information and to book a showing. (id:39840)
00 Ebbs Bay Road
Drummond/north Elmsley, Ontario
Looking for a perfect place to build your home? Look no further. 1+ Acre Lot is located just 15 minutes from Carleton Place, and 20 minutes from Perth. This lovely rolling, nicely treed parcel is located on a paved road, just 5 mins off of Highway 7, with a mixture of deciduous and evergreen trees. Very close to popular Mississippi Lake, with a public boat launch approximately 10 minutes away! Call today to book your private Tour. (id:39840)
15 Rideau Ferry Road
Rideau Lakes, Ontario
Large vacant lot in Rideau Ferry. Great location only 15 minutes to Perth or 15 minutes to Smiths Falls (id:39840)
2055 Baffin Avenue
Ottawa, Ontario
Extremely rare opportunity to acquire a vacant building lot in prime Alta Vista. 9900+sf lot with an address in one of the most sought after enclaves in one of Ottawa most prestigious neighborhoods. 136 feet of frontage with mature trees to provide instant privacy. Minutes to Ottawa General Hospital Campus, CHEO and surrounded by pricey real estate. Cleared, flat lot is serviced and ready to go. Reputable builder can also build for you. (id:39840)
1732 Saint Edouard Road
Russell, Ontario
*BUILDING LOT WITH NO REAR NEIGHBOURS* This spacious 1-acre lot, with no rear neighbors, offers limitless possibilities. More than just land, its a blank canvas ready for your dreams to take shape. With a culvert and driveway already in place, getting started is easier than ever. The private, unobstructed backdrop ensures your vision stays clear and uninterrupted perfect for creating a peaceful, scenic retreat. Whether you imagine a cozy country cottage, an elegant estate, or a charming farmhouse, this property provides the space and freedom to bring your dream home to life. Fibre Optic has been installed. (id:39840)
470 11th Line South Sherbrooke Road
Tay Valley, Ontario
Unspoiled, ever-changing terrain on 78 forest acres. Nature surrounds you with high and dry land, bedrock outcropping plus natural ponds. At front of the property is 3 acre Jack Pine plantation. Walking trails through the land take you by an array of ecosystems, soil types, and microclimates. Wonderful habitat for birds and wildlife plus ideal land for hiking, camping and hunting. Wesley's Creek runs through and around the property. Hi-speed available in the area. Bonus is that property already has a drilled well. Rural zoning permits many uses, including building your home and home based business. Located in picturesque countryside between Ottawa and Kingston. 25 mins to Perth. 1 hr to Ottawa or Kingston. Must have Real Estate Agent present to walk the land. (id:39840)
A - 620 Limoges Road
Russell, Ontario
Don't miss this great INVESTMENT/DEVELOPMENT opportunity to purchase this lot of almost an ACRE in the heart of Limoges, in a high traffic area, within the village boundaries. Just one 1 km from Hwy 417 making it just a 25 minute drive to Ottawa! Across the street from Kittawa RV Resort and minutes from Calypso water park, Oasis RV Resort, the Larose Forest, the Innovation Commercial Park and just 5-10 minutes from Casselman, Embrun & Russell! Surrounded by future residential developments. This lot is bursting with potential. Don't miss out! (id:39840)
2635 Mcmullen Road
Ottawa, Ontario
So many possibilities for this beautiful piece of land! Nearly 30 acres of privacy to build your dream home all while enjoying your own creek and ATV trails. If you're looking to mill trees, there are numerous spruce, poplar and cedar across the property. The lot is monitored with trail cams. Do not walk it without first having booked a showing. (id:39840)
7590 Settlers Way
Ottawa, Ontario
Welcome to 7590 Settlers Way, a stunning 4.8-acre treed lot nestled in a prestigious and well-established subdivision in North Gower. This exceptional property offers the perfect blend of privacy, tranquility, and natural beauty, making it an ideal setting to build your dream home.Surrounded by mature trees and lush greenery, this expansive lot provides ample space to create a custom estate while still being part of an exclusive community. Enjoy the best of both worlds a serene retreat in nature with convenient access to local amenities, schools, and major highways for easy commuting.Seize this rare opportunity to design and build the home you've always envisioned in one of North Gower, most sought-after locations. Don't miss out on this prime piece of land your dream home starts here! (id:39840)



