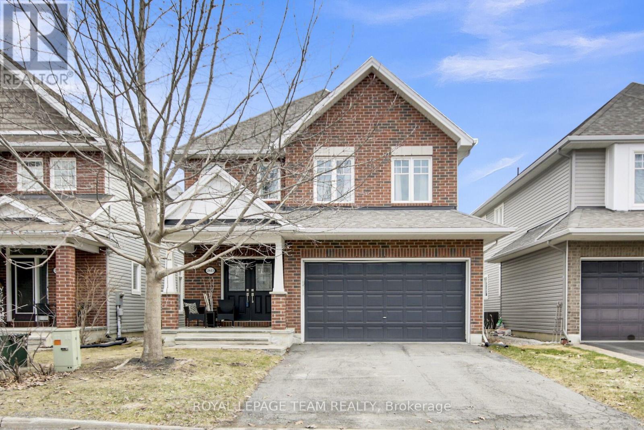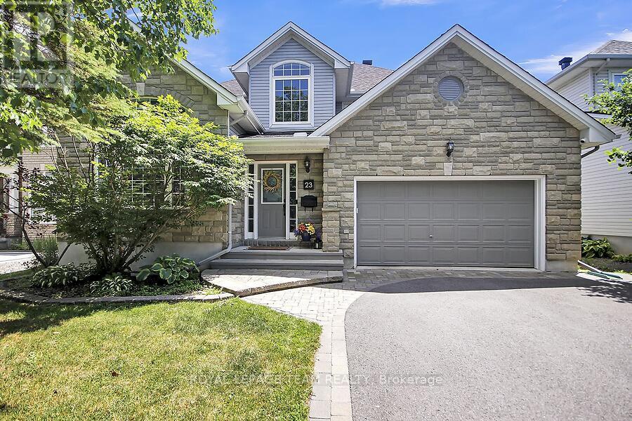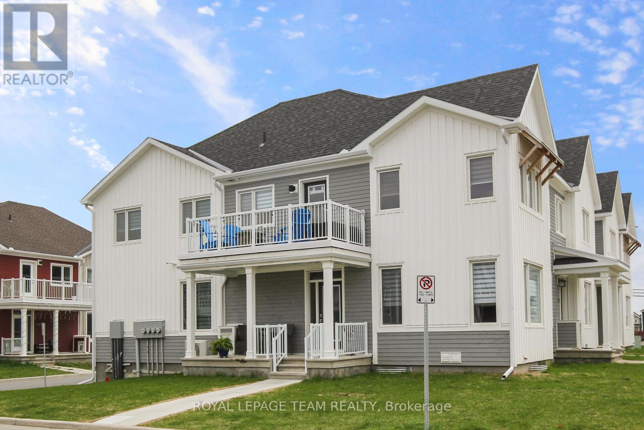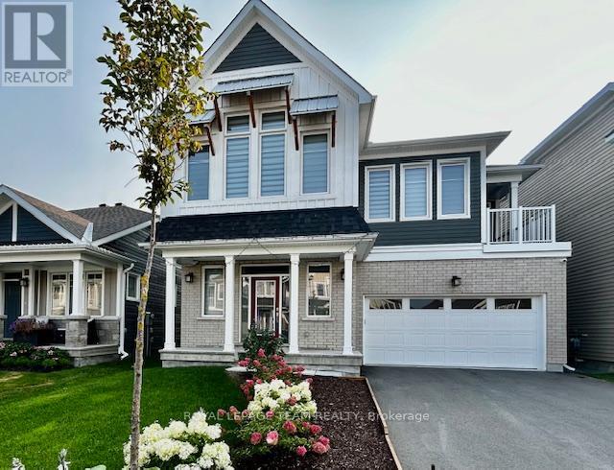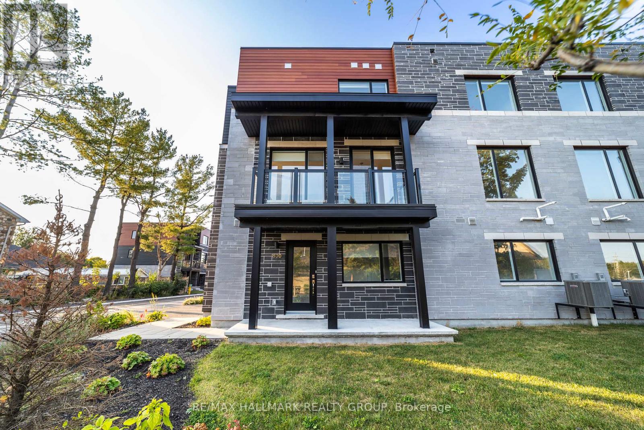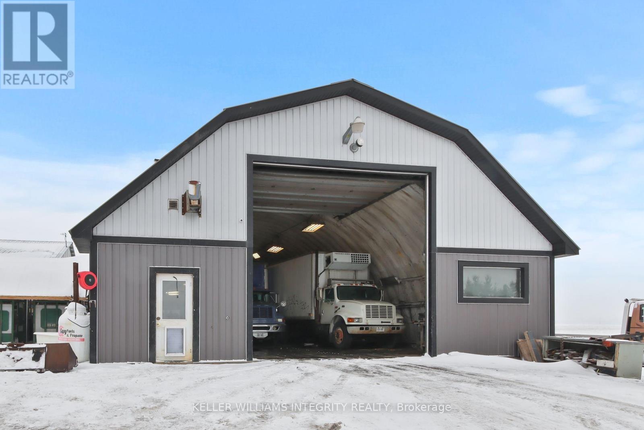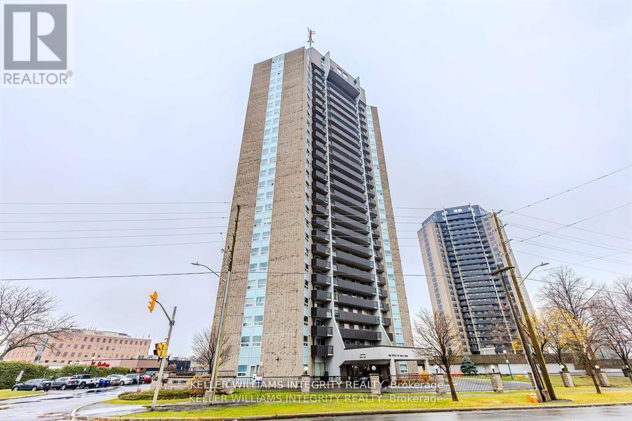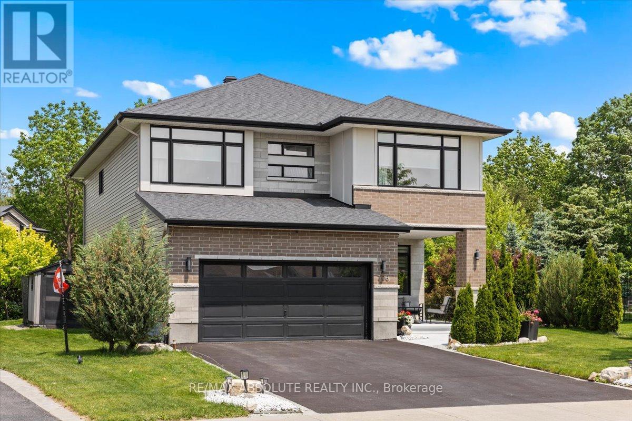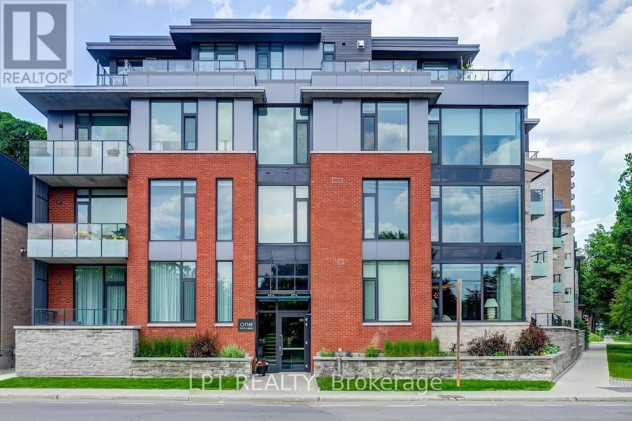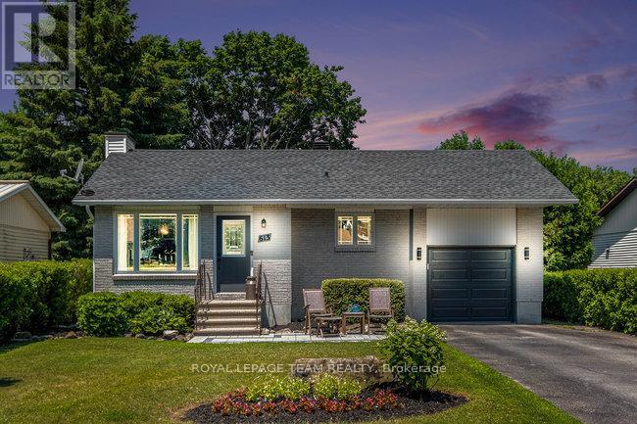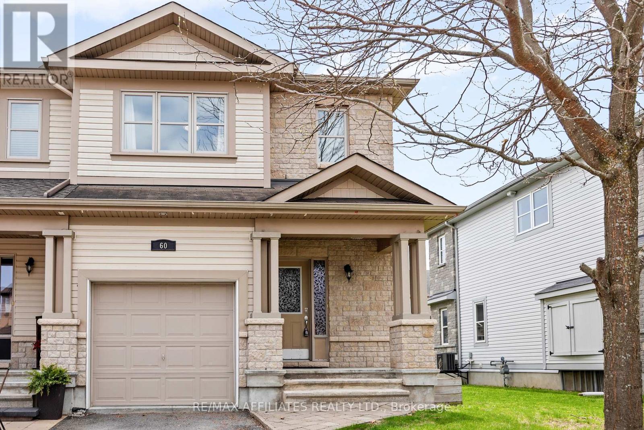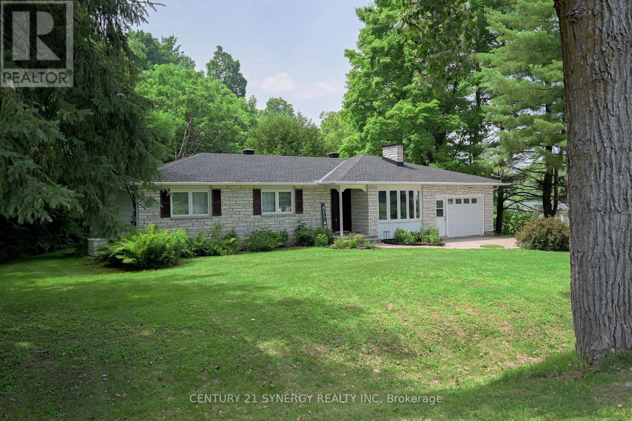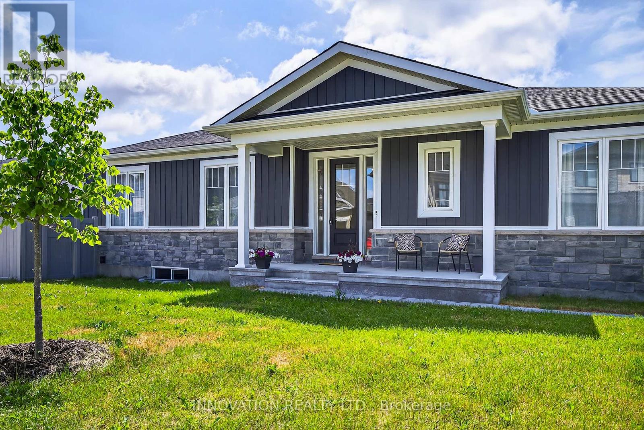2931 Southmore Drive E
Ottawa, Ontario
What a beautiful home. What a great location in a quiet residential neighbourhood. A terrific 3 + 3 BR, 3 BA bungalow, renovated with stunning white oak hardwood floors, granite kitchen counters, the living room and dining room bathed in natural light with two bay west facing windows. All of this on the edge of Mooney's Bay for those who love an active lifestyle. Walking into the main entry you are greeted with slate floors, a closet and a view of the open kitchen/dining room/living room with a gas fireplace surrounded by matching slate and built-in shelves. The layout of the kitchen and the flow through this area allows for a perfect balance of day to day living or weekend entertaining. Strolling to the back of the home you will find the primary BR with it's own abundance of light from the patio door that gives access to the private backyard patio. The ensuite is what you will be waiting to come home to at the end of a long day with a deep soaker tub/shower and double vanity. There is plenty of storage space in the 4' 8" X 5' 5" walk-in closet. The balance of the main floor has 2 bedrooms and a 3 pc bath. The basement has not been forgotten about and has been renovated to the same high standards of the main floor. A huge laundry room and 3 more large bedrooms with new wall to wall carpet, generous closet space and huge windows for egress and lots of light. There is also a utility room, an exercise or storage room. Some of the renovations: shingles 2015, asphalt driveway 2020, Maytag DW 2021, & more. 2025: fresh paint throughout, 50 oz carpet, white oak hardwood refinished, updated lighting. A complete list of renovations will be supplied. Property was previously rented to students and showed a very good positive cash flow, for those considering getting into the rental business. Please allow 24 hours minimum for irrevocable time on offers. Approximate annual utility costs: Electric $2445, gas $835, water sewer $1785 (6 students had been living here). (id:39840)
2613 Half Moon Bay Road
Ottawa, Ontario
Open house July20th from 2-4. Stunning 4 bedroom detached home in desirable community of Stonebridge. You will be impressed w the upscale renovations, upgrades & special features. Welcoming bright open concept greeting you in lovely front foyer w beautiful contemporary French doors leading to the convenient main level office. Remodeled kitchen w spacious island, pots & pans drawers, microwave hood fan, higher end Shaker style cabinet doors w UV protected finish, Cambria quartz counters w integrated soap dispenser, unique backsplash, large double sink & convenient touchless faucet. Separate eat in kitchen & dining room to host in style. Elegant living room w beautiful modernized gas fireplace. Renovated w modern design upper bathrooms providing superior finishes, faucets, toilets, unique tiles, plumbing improved to current code, mirrors, light fixtures. Main bathroom offers a quality upscale black framed & treated glass shower doors w flex opening for easier maintenance. Primary bathroom/ensuite provides higher end black framed & treated glass shower doors, the window has frosted glass for added privacy while letting sun shine through & offers a freestanding bath w comfort in mind. Upper level includes the primary bedroom offering a spacious closet & wall to wall storage cabinets in addition to 3 generous size bedrooms & the functional laundry room w sink & storage. Large landing could feature a desk/work area. Finished basement w family room, large storage & full bathroom. Multiple updated light fixtures to enhance ambiance. Builder Tamarack 2497 SQFT as per MPAC above grade. Total approx finished areas 2858 SQFT & double garage w 4 ext. parking spots subject to car size do your diligence for all sizes. Interlock front walkway. Fenced backyard w 2 stone sitting areas, deck & gazebo. Wonderful location close to amenities like a golf course, trails w pond, shopping & restaurants, parks, rec. center. Ask for upgrades list, review link for additional pictures & videos. (id:39840)
23 Windgate Crescent
Ottawa, Ontario
Beautifully maintained executive home featuring 4 bedrooms and 3 bathrooms, situated in a highly sought-after neighborhood. The property boasts stunning curb appeal with an interlock walkway leading to a welcoming foyer with a soaring ceiling and an oversized window, filling the space with natural light. Neutral colours throughout. The living room features a vaulted ceiling and gleaming hardwood floors, creating an inviting and elegant atmosphere. Conveniently located within walking distance to three schools and a park, making it perfect for families. The bright living and dining area seamlessly connect for easy entertaining. The modern kitchen boasts granite countertops, a generous island, eating area and a walk-in pantry, ideal for meal prep and storage. The spacious family room provides ample space for relaxation. The primary bedroom includes a 4-piece ensuite and a separate water closet for added privacy. The three additional bedrooms are generously sized. The large, partially finished basement offers a fantastic space with a pool table and plenty of potential for customization, awaiting your finishing touches. A mudroom/laundry area with a shower adds convenience. Step outside to a backyard oasis with a three-tier deck a charming gazebo and storage shed, perfect for outdoor gatherings and enjoying tranquil evenings. Close to public transit, NCC walking trails and shopping. OPEN HOUSE Sunday 13th July 2.00-4.00pm. (id:39840)
1701 Lafrance Drive
Ottawa, Ontario
Fantastic opportunity to enter the market for an updated end-unit carriage home. 1701 Lafrance Dr is a 3bed/2bath located on a family-friendly street. Steps to Yves Richer Park with its numerous pathways, this unit will not disappoint. Main level features living room/dining room with all new luxury vinyl plank (LVP) flooring, wood fireplace. Easy access to rear yard. Freshly painted in neutral tones throughout. Kitchen w/ plenty of cabinetry, stainless steel appliances, w/ inside access to garage. Second level with large, south-east-facing primary bedroom with loads of natural light. Wall-to-wall closet space. Updated cheater ensuite. Two other good-sized bedrooms. All new LVP throughout second level. New light fixtures throughout the home. Basement has large rec room with all new LVP, 2pc bathroom and utility/storage room. New carpet on all staircases. Enjoy a good-sized backyard with plenty of room for gardening, playing, and summer entertaining. New front entry door, as well as side-access door to garage. Minutes to all amenities including Ray Friel, Ottawa Public Library, Fallingbrook Shopping and Innes/Tenth Line corridor. Under 3km to highway 174. Under 7mins to Place d'Orléans. Transit at your doorstep. This unit is not to be missed! (id:39840)
506 Oldenburg Avenue
Ottawa, Ontario
Open House Saturday July 20th 2-4. Enjoy this upgraded end unit corner lot property. Welcome to this amazing home, you will feel the pride of ownership. The much desirable double car garage presents a tall ceiling to provide opportunities for additional vertical storage. Elegant gleaming hardwood floors on the main level, sun filled & inviting open concept offering lots of windows. The dining room includes an upgraded chandelier. Beautiful kitchen showcasing granite countertops, food pantry, including s/s appliances, built in microwave & a desirable large island. Three spacious bedrooms including the primary with ensuite, walkin closet and beautiful pendant light, in addition to a generous size open concept loft/den, shared bathroom, laundry room and two linen closets/storages on the upper level as well as a generous size deck/balcony. You will appreciate the comfortable finished basement, ample amount of storage as well as the neutral colour pallet to please everyone's design style. Custom window blinds for privacy. Upgraded railing by builder for interior staircase instead of a wall. Enjoyable front porch with added stairs railing for safety. Basement roughed in for future bathroom (called other for description and measurements). Practical mudroom with tall ceiling adjacent to the garage conveniently located near the powder room. Central air conditioning for additional comfort. Battery for sump pump for additional safety. This home is sure to impress, close to shopping & amenities. Just a beauty, welcome to your new home. Take a moment to review the link for additional pictures and panorama videos. Note the 3rd bedroom is currently used as an office. (id:39840)
248 Pursuit Terrace
Ottawa, Ontario
Cancelled Open house July 19th from 2-4 sorry. Upgraded stunning 4 bedroom home with generous size open concept upper level vaulted ceiling loft. You will also enjoy the main level office/den. No rear neighbours. Spacious gourmet kitchen with large island, eat in area, gas stove, fashionable backsplash, double sink with vegetable spray & walkin pantry. Elegant swing doors with transom window in the kitchen instead of sliding patio doors. Upper & main level showcase 9' ceilings. Most doors are 8' tall on main and upper level. Finished basement with full bathroom for a total total of 4 full bathrooms in addition to a powder room. Generous size living room with horizontal fireplace. Separate dining room to host your loved ones in style. Quartz counter tops in the kitchen & primary bathroom. Bright & Inviting home with large windows. Upgraded lighting & sensor lights in most closets. Spacious welcoming front foyer. Wainscoting & art panel. One of the secondary bedroom offers a private balcony. Upgraded wood staircase with metal spindles & hardwood floors on the main level, as well as some 12 x 24 tiles. Ultimate storage includes 6 walkin closets, 2 of them in the primary bedroom, one in the front foyer, one in the mudroom and one each in 2 of the secondary bedrooms. Mudroom adjacent to the insulated double garage w garage door opener. Practical central vacuum. Beautiful window blinds. Approximately 4000sqft including basement as per builder's plans attached. Laundry connection options on upper or lower level with one set of washer & dryer. Ask for upgrades list, review link for additional pictures & videos. (id:39840)
800 Star Private
Ottawa, Ontario
Sleek, Sun-Filled End-Unit Designed for Entertainers. Discover a bright and spacious south-facing end-unit townhome that blends upscale design with effortless comfort. Perfect for those who love to entertain. With 4 bedrooms, 4 bathrooms and over 1,730 sq ft of beautifully curated space, this home is a true standout. Bathed in natural light from sunrise to sunset, the open-concept main floor flows seamlessly from a stylish kitchen to dining and living spaces. Ideal for hosting cocktails, dinner parties or cozy nights in. Step outside to a generous yard with southern exposure, where you can create your dream outdoor lounge or garden retreat. No carpet here, only rich hardwood and sleek ceramic tile for a modern, low-maintenance lifestyle. The spacious primary suite offers a private escape, complete with a full ensuite and plenty of room to unwind.Located in a calm, quiet neighbourhood that feels tucked away yet just steps from the new T&T Supermarket and an 800m stroll to Starbucks, Farm Boy and a variety of restaurants and shops. Everything you need, right where you want it. If you are looking for a space to host, room to grow and peace to recharge... this home delivers it all. (id:39840)
13109 County Road 3 Road
North Dundas, Ontario
The whole package! 2 large shops with office space and more, plus an Updated century home with income potential on 2 Acres! Run your business out of this property or enjoy all the space of your own personal shop. 4000 SF Main shop houses an 800 SF Paint Booth, large work space, ample storage & wood burning oven to supplement propane heat in winter. Secondary shop is over 1000 SF & connected to main shop via a gorgeous custom new office building (2022) with a Staff Room/Kitchen and a full bath with Eye Wash station. Enjoy this 5 Bed 3.5 Bath home as a single residence or take advantage of the 2 existing kitchens and 2 laundry rooms to easily convert back to two units - a 3 Bed, 2.5 Bath unit & a 2 Bed 1 Bath Unit, either for rental income or in-law suite. Updates to home include a poured concrete basement allowing 2 additional Bedrooms (2006), siding (2012), efficient propane boiler heating system (2019), radiant in floor heating in main kitchen & Mudroom (2019), hardwood floors, steel roof and several newer windows. This sizable home is an entertainers delight, not only with many areas to entertain inside, but outside as well on the wrap around front porch or the huge rear patio for those summer BBQs. Period details abound & the large main kitchen with endless cupboards is a chefs dream. Central living area is complemented by a cozy wood burning stove. Property is surrounded by farmers fields and offers great privacy. Other outbuildings (1 Canvas and 1 Wooden) included are used for additional storage. Property also approved for a 100' x 150' impound lot. Video Tour attached, Home floorplans in photo's. Must be seen in person to realize all this property has to offer. (id:39840)
13109 County Road 3 Road
North Dundas, Ontario
Updated century home on 2 Acres as with 2 large outbuildings for all your toys! Enjoy this 5 Bed 3.5 Bath home as a single residence or take advantage of the 2 existing kitchens and 2 laundry rooms to easily convert to two units - a 3 Bed, 2.5 Bath unit & a 2 Bed 1 Bath Unit, either for rental income or in-law suite. Enormous 4000 SF Main out-building houses an 800 SF Booth, large work space, ample storage & wood burning oven to supplement propane heat in winter. Secondary adjoining out-building is over 1000 SF & connected to main outbuilding via a workspace which could be used as an office, along with a third kitchen and a full bath. Updates to home include a poured concrete basement allowing 2 additional Bedrooms (2006), siding (2012), efficient propane boiler heating system (2019), radiant in floor heating in main kitchen & Mudroom (2019), hardwood floors, steel roof and several newer windows. This sizable home is an entertainers delight, not only with many areas to entertain inside, but outside as well on the wrap around front porch or the huge rear patio for those summer BBQs. Period details abound & the large main kitchen with endless cupboards is a chefs dream. Central living area is complemented by a cozy wood burning stove. Property is surrounded by farmers fields and offers great privacy. Other out-buildings (1 Canvas and 1 Wooden) are used for additional storage. All contents in the, outbuildings and yard are excluded, however, some items may be negotiated separately. Video Tour attached! Home floorplans in photo's. Must be seen in person to realize all this property has to offer. (id:39840)
2 Chickasaw Crescent
Ottawa, Ontario
Welcome to 2 Chickasaw Crescent! This stunning 4-bedroom, 3-bathroom detached home is ideally situated on a premium corner lot, offering space and privacy for your family. Step inside to discover a beautiful, bright main floor featuring new vinyl flooring flowing seamlessly throughout the living areas. The kitchen is a joy to cook and entertain in with new stainless steel appliances, and even has space for a large island or eating area. The main floor family room adds a comfortable relaxation space with a cozy wood-burning fireplace that creates a warm and inviting atmosphere. Upstairs, you'll find a stylish bathroom and four generously sized bedrooms, providing ample space for family and guests. The vast primary bedroom with a three-piece ensuite and large walk-in closet is a perfect retreat to replenish yourself after a long day. The lower level recreation room is large enough to accommodate several areas for games, movies or a fitness area. Outside, the tranquil and spacious fenced backyard is your oasis, complete with an interlock patio and tasteful gardens that is perfect for outdoor gatherings or quiet evenings under the stars. This property boasts outstanding features both inside and out, making it a true gem. Enjoy easy access to Highways 416 and 417, as well as proximity to the Trans Canada trails, parks, NCC pathways, schools, restaurants, and shops. Additional highlights include a furnace installed in 2017, a partially replaced roof in 2018, and a new fence in 2018. Don't miss the opportunity to make this exceptional home yours! Some images are digitally staged. There is a 24-hour irrevocable on all offers. A quick closing is available. (id:39840)
1253 Shillington Avenue
Ottawa, Ontario
Beautiful freehold end-unit townhome offering 3 bedrooms, 4 bathrooms, and generous living space.The location is perfect providing easy access to downtown, Ottawa South, Queensway, and is a 30 minute walk to Westboro. Up and coming mature neighborhood right beside the Experimental Farm, the Civic Hospital, and Island Park. There are 3 beautiful parks nearby, with splash pads and wading pools plus a City of Ottawa Community Centre. Lots of natural light, and wrap-around porch. Built in 2012 by Maple Leaf Construction. Main floor is open concept with a modern white kitchen with quartz countertop, European stainless steel appliances and breath-taking wall feature that extends to the dining room. This level has hardwood floors throughout and a powder room. 3 bedrooms and 2 full bathrooms upstairs (carpet). Ensuite has double quartz sink and modern shower. Master bedroom has both a walk-in and standard closet. Basement is finished with a full bathroom, family room with IKEA Besta unit and laundry room.,Updates:Dishwasher (2022)Front yard paving (2021)Furnace (2022)Hot Water Tank (2021) (id:39840)
6074 Red Willow Drive
Ottawa, Ontario
Bright and Inviting Upgraded END UNIT Terrace Home in Chapel Hill! Welcome to this beautifully kept Lower-Level END UNIT stacked condo townhome offering exceptional natural light throughout thanks to its corner location giving Extra windows. Situated in the heart of family-friendly Chapel Hill, this 2-bedroom, 1.5-bathroom home combines comfort, function, and convenience in one stylish package. Step inside to discover modern laminate flooring on both levels, adding a sleek and contemporary touch. The kitchen is bright and cheerful, featuring STAINLESS steel appliances, ample cabinetry, generous counter space, tile backsplash and a sunny eat-in area. The open-concept living and dining area is filled with natural light and centers around a charming wood-burning fireplace, while sliding patio doors lead directly to a private deck ideal for outdoor retreat. The lower level boasts two generously sized bedrooms, including a primary with a full wall of closet space, a full bathroom, and a convenient in-unit laundry room. This home also includes one dedicated parking spot. Located within walking distance to numerous parks, transit, schools and just minutes from shops and amenities, this bright and spacious END UNIT offers the ideal blend of peaceful living and urban convenience! 24 hrs irrev, on offer. (id:39840)
803 - 1380 Prince Of Wales Drive
Ottawa, Ontario
Great Investment & Purchase with Rental Income Potential! Welcome to this spacious 3-bedroom, 2-bathroom condo offering generous living space and a large private balcony. The bright, open-concept living, dining, and kitchen areas are perfect for entertaining and feature easy-to-maintain flooring throughout. The primary bedroom comfortably fits a king-sized bed and includes a walk-in closet and private ensuite bath for added convenience.Step outside to your expansive balcony and enjoy stunning views, ideal for sipping your morning coffee or unwinding in the evening. This condo also includes one underground parking spot and is ideally located with easy access to bus routes, shopping, and dining options.Take advantage of resort-like amenities, including an indoor pool, sauna, and party room. Outdoor enthusiasts will love being just a short walk from Hog's Back Park, Mooney's Bay, and the Rideau River, with scenic trails leading to the Arboretum and Canal.With the perfect blend of city living and natural beauty, this condo offers the best of both worlds! Easy to Show. Offers welcome! Parking B477. (id:39840)
706 Bridleglen Crescent
Ottawa, Ontario
An EXTREMELY impressive home! This residence is on a beautiful PREMIUM LOT w extensive landscaping & mature trees allowing for the ultimate private enjoyment! The lot is 169 FEET down the right side & is 120 FEET across the back, that's almost triple the average size lot in width! This 3700 square foot (including the lower level) Urbandale home has been beautifully cared for by the original owners! The 10-foot ceilings in the foyer allow for an impressive welcome into this home, that's why it is one of the most popular sought-after models! Hardwood on the main floor. There is a formal living & dining room- that a rare find these days! Formal & fabulous! Around the corner from the dining room, you will enter the 2-story great room that is seriously gorgeous with its 18-foot ceilings, wall of windows & upgraded floor to ceiling fireplace! The 2 toned Deslaurier "pumice" & dark wood kitchen offers lots of cabinetry, a large island, granite countertops, subway tile backsplash, a walk-in pantry & stainless appliances including the built-in microwave. Up the hardwood staircase is where you will find the open loft area (could be a bedroom). All the windows in the bedroom are big & low to the ground allowing for amazing light to flood the space! There is a walk-in closet in the primary along with a 5-piece ensuite! 2nd level laundry room offers a folding table & drying bar! FULLY finished lower level with option for 4th bedroom as there are Egress windows, a 2-piece bath, LOTS of storage! An incredible very LOVED home inside & out! (id:39840)
1807 Old Second Line Road
Ottawa, Ontario
A PRIVATE BUNGALOW RETREAT NESTLED AMONG THE TREES! Sitting on a spacious, lush lot with no rear neighbours, this property offers the peace and privacy of country living just minutes from city conveniences. Mature trees surround the home, creating a serene setting perfect for relaxing or entertaining outdoors. Step inside to a bright open-concept layout with beautiful hardwood flooring flowing throughout the main level. The living and dining areas are seamlessly connected, offering ample space for gatherings and featuring oversized windows that frame the scenic yard. The modern chef's kitchen is a showstopper with its two-tone cabinetry, sleek stainless steel appliances, and marble-style counters. Enjoy ample storage and generous counter space, along with an eat-in bar and a cozy sitting area that offers direct access to the large deck and backyard. Down the hall, you'll find three well-sized bedrooms, each with unique character. The primary bedroom features a custom-built-in platform bed, ambient tray ceiling lighting, and a large mirrored closet. The second bedroom offers great versatility as a guest room, nursery, or office, while the third bedroom is ideal for a home workspace, hobby room, or an additional sleeping area. The 4-piece bathroom is finished with floor-to-ceiling tile, a double-sink vanity, and a shower/tub combination. The unfinished basement provides excellent storage, workshop potential, or room for future development. For parking, enjoy a detached garage that comfortably fits 2 cars, plus a large driveway that can accommodate an additional 4 vehicles perfect for guests or multi-family living. NEW Roof & Siding ('25). Located near parks, schools, and local amenities, with quick access to major routes for an easy commute. This property combines comfort, functionality, and privacy - A rare find! (id:39840)
699 Gabriola Way
Ottawa, Ontario
This rarely offered END-UNIT townhome, located in the prestigious Kanata Lakes community, offers tons of beautifully finished living space, including a fully developed basement. Built by the highly regarded UNIFORM Developments, this Palmer model combines thoughtful design, quality craftsmanship, and a layout that suits both growing families and professionals seeking comfort and style. Situated on a quiet street, the home features an extended driveway and an attached garage, allowing parking for three vehicles with ease. As an end unit, it benefits from added privacy and abundant natural light, thanks to the additional windows along the side elevation. The main floor is outfitted with upgraded hardwood flooring and a welcoming tiled foyer, leading into a spacious open-concept layout that connects the living, dining, and kitchen areas seamlessly. The chef-inspired kitchen features quartz countertops, stainless steel appliances, extended cabinetry, and a large island with a breakfast barperfect for everyday meals or casual entertaining. The living room is anchored by a cozy gas fireplace and enjoys expansive windows overlooking the backyard. Upstairs, the generous primary bedroom includes a walk-in closet and a private ensuite with a soaker tub and oversized glass shower. 2 additional bedrooms, a full bathroom, and a second-floor laundry room add to the home's smart functionality. The fully finished basement provides a versatile recreation space, ideal for a home gym, playroom, or media lounge, with plenty of storage. The spacious and bright backyard offers a safe, green space for children or pets and a private setting for outdoor relaxation. Located just minutes from top-rated schools, the Kanata North tech hub, parks, shopping, and public transit, this turn-key property delivers the space, upgrades, and location that today's buyers are looking for. Book your private tour and discover the lifestyle this home has to offer. (id:39840)
205 - 1 Fifth Avenue
Ottawa, Ontario
Welcome to one of the most exquisite luxury condos in Ottawa, offering unparalleled craftsmanship and design in the heart of the Glebe. Built in 2019 by Roca Homes, this 3,710 sqft residence features 4 bedrooms, 3.5 baths, and an exceptional layout that offers elevated urban living. Location is everything -- this building is adjacent to the Rideau Canal and just steps from Bank Street shopping and Lansdowne Park. As you step out of the elevator to your unit, you'll immediately notice the high-end finishes, including honed marble, oak wall cladding, engineered oak hardwood floors, and breathtaking views of the Rideau Canal. The heart of the home is the custom ASTER Italian kitchen, boasting two oversized islands -- one leathered marble and one walnut, Miele appliances, a 6-burner gas stove, oversized built-in fridge, stand-up freezer, speed oven, wall oven, warming drawer, built-in Sub-Zero bar fridge, and a spacious walk-in pantry with custom cabinetry. A stunning 6-foot Galley sink with dual faucets and prep inserts enhances both form and function. Designed for entertaining, the open-concept living and dining area is spacious, bright, and inviting. The condo features Control4 smart home automation for lighting, audio, mechanical blinds, and AV throughout. Retreat to the luxurious primary suite, complete with a large walk-in closet with custom built-ins. The spa-like ensuite features an oversized steam shower with rain head and bench, a soaker tub, double vanity, and Thassos marble flooring. Additional highlights include: Home office with glass wall partition and built-in shelving, Heated floors throughout bathrooms, laundry, vestibule, and entry slab, Two oversized underground parking spaces with EV charger rough-in, Two large storage lockers, Rear-entry mudroom with Italian built-ins, Smoked mirror entry closets, Extensive custom millwork, Two large balconies, Triple-panel lift-and-slide balcony door. Unit encompasses entire second floor of the building. (id:39840)
357 Mishawashkode Street
Ottawa, Ontario
Welcome to 357 Mishawashkode Street. A Stylish and Upgraded Townhome in Desirable Cardinal Creek. Perfectly positioned with no rear neighbours, this impeccably maintained 3-bedroom Tamarack townhome blends comfort, style, and functionality for modern family living. Built in 2019 and thoughtfully upgraded throughout, this home offers a bright, open-concept layout filled with natural light and elegant touches. The main floor features gleaming hardwood floors and a beautifully designed gourmet kitchen complete with quartz countertops, white soft-close cabinetry, oversized pot & pan drawers, walk-in pantry, built-in garbage/recycling drawers, centre island with bar seating, and stainless steel appliances. The living and dining areas are ideal for entertaining, offering picture windows, pot lights, flat ceilings, and a cozy gas fireplace, all overlooking the fully fenced, low-maintenance backyard. Upstairs, you will find three spacious bedrooms, a convenient second-floor laundry room, and a serene primary retreat with a walk-in closet and a spa-inspired ensuite. The finished lower level offers a versatile space for a family room, home office, or gym plus ample storage. Located in a family-friendly community near parks, schools, day care, medical facilities, restaurants, grocery stores and just minutes from the future LRT, nature trails, and the Ottawa River. This is the perfect place to call home combining high-end finishes with everyday ease. (id:39840)
613 Oxford Street E
North Grenville, Ontario
Welcome to 613 Oxford Street East a beautifully updated all-brick bungalow tucked into a quiet, mature neighbourhood in the heart of Kemptville. This immaculate 3+1 bedroom, 2-bathroom home seamlessly blends comfort, style, and functionality. Enjoy the ease of small-town living while being minutes from shopping, restaurants, schools, nature trails, and quick highway access. Step inside to a bright, open-concept living and dining space, complete with a cozy gas fireplace, large front-facing windows, and elegant hardwood flooring. The kitchen is a dream with stone backsplash, stainless steel appliances, and a large centre island with breakfast bar make it the ideal hub for entertaining and family gatherings. The main floor offers three generous bedrooms, including a primary suite with a walk-in closet and direct access to the rear deck; the perfect spot for your private morning retreat. The stylish main bathroom features a large vanity and tiled tub/shower combo. Downstairs, the fully finished lower level provides incredible flex space, including a spacious family room, an additional bedroom, a gorgeous spa-like bathroom with walk-in glass shower and soaker tub, plus dedicated laundry and storage areas. The backyard is your personal oasis private, partially fenced, and framed by mature trees, complete with a raised deck, shaded sitting area, and children's play structure. A single-car garage with inside entry adds convenience, while recent upgrades include refreshed 200amp electrical and quality finishes throughout. Move-in ready and filled with warmth this is the one you've been waiting for. (id:39840)
60 Hackberry Trail
Carleton Place, Ontario
This lovely two storey end unit townhome is located in the heart of Carleton Place. If you want to be close to Ottawa yet looking for that small town feel with the convenience of amenities close by, then Stonewater Bay is the community for you! This home has an open concept kitchen and living/dining area, perfect for spending quality time together. You can enjoy your evenings spent on the back deck in the fully fenced in backyard, providing you with an additional outdoor living area. The second floor has a large primary bedroom with both a walk in closet and an en-suite. The two additional bedrooms are very generous in size and there is the added bonus of the laundry conveniently located on the same level. The partially finished basement provides the opportunity for a family room, office, studio, and more! The Mississippi River Trail is steps away at the end of Hackberry Trail and leads to a beautiful pond and park area with lots of green space. To top it off, you are only minutes from shopping, restaurants, recreation and so much more! (id:39840)
6870 Edgar Brault Street
Ottawa, Ontario
Welcome to 6870 Edgar Brault Street, a beautifully maintained 3-bed side split nestled on a rare double lot in the heart of Convent Glen. Surrounded by mature trees, this home offers incredible privacy and tranquilityall just a 1-minute walk to St. Joseph Blvd with transit, shopping, restaurants, and daily conveniences right at your doorstep.Inside, you'll love the bright and spacious layout, featuring two living areas, hardwood floors, a gas fireplace, a formal dining room, and a generous kitchen perfect for family life and entertaining. Upstairs are two large bedrooms, a walk-in closet, and a 4-piece bath with a separate shower.The lower level features a full in-law suite with its own entrance, kitchen, bedroom, office, and full bathideal for multi-generational living or mortgage-helping tenants. Natural light fills every corner, creating a welcoming and functional space.Step outside into one of the largest and most private backyards in Orleans, complete with an inground pool, sauna, and jacuzzi. Whether youre hosting or relaxing, this yard is a rare retreat in the city.The oversized heated 2-car garage with built-in shelving, and the crescent-shaped driveway, offer tons of parking and storage. Updates include new flooring, fresh paint, and a new retaining wall.This home is a rare opportunity: private, versatile, and ideally located. Book your showing today, this won't last long! OFFERS TO BE PRESENTED THURSDAY JULY 10TH 6PM PER FROM 244 (id:39840)
1106 Dunning Road
Ottawa, Ontario
*** $50,000 Price Drop! *** Welcome to this bright and beautifully updated 3-bedroom bungalow, ideally situated in the heart of Cumberland Village directly across from a park, community centre, and hockey rink, with the local farmers market just steps away during the warmer months. Set on a private lot backing onto forest, with a retirement residence as your quiet northern neighbour, this home offers exceptional peace and privacy. Inside, enjoy a spacious layout with bright hardwood flooring throughout the main level. The living room boasts a large bay window and an elegant fireplace mantle, while the open-concept kitchen and dining area is enhanced by a skylight and offers ample space for cooking and entertaining. The mudroom/laundry combo connects directly to the extra-wide, extra-deep 1.5-car garage, which features an insulated door and updated tracks. The primary bedroom includes a 2-piece ensuite, while the renovated main bathroom features a second skylight. The lower level is partially finished, offering excellent storage and extended rec room potential. Step outside to a private backyard deck surrounded by mature trees perfect for relaxing or hosting guests. This home comes with an extensive two-page list of upgrades including a 50-year shingle roof (2021), furnace, A/C, and hot water tank (2019, all owned), new 14kW Generac (2022 owned), windows, doors, fixtures, appliances, and much more. Ask your Realtor or the listing agent for a copy you wont be disappointed. A rare opportunity to own a truly turn-key home in a walkable, friendly village setting. Square footage and room measurements are approximate and sourced from iGuide. (id:39840)
814 Companion Crescent
Ottawa, Ontario
Welcome to 814 Companion Crescent, a stunning newly built modern bungalow in the sought-after community of Manotick. This thoughtfully designed home features over $85,000 in premium upgrades, showcasing exceptional craftsmanship and style at every turn. You'll be impressed by the bright, open-concept layout and the seamless blend of modern elegance and comfort. The kitchen is a true showpiece, anchored by a striking waterfall quartz island and complemented by high-end finishes, including bronze hardware, contemporary lighting, and aesthetically curated fixtures that elevate the space.White oak hardwood flooring flows throughout the main living areas, adding warmth and sophistication. The home offers two generously sized bedrooms, each with its own private bathroom perfect for families, guests, or multigenerational living. Every detail has been carefully considered to create a refined and welcoming atmosphere. Additional features include a stylish main floor laundry room and a spacious double garage offering ample storage.The full basement presents endless possibilities, whether you envision a home gym, media room, office, or additional living space. Outside, the fully fenced backyard is ideal for entertaining or relaxing. This home sits on a large corner lot, with access to beautiful forested trails offering the perfect connection to nature right at your doorstep.Combining luxury finishes, functional design, and a peaceful, nature-inspired setting, this home is truly a fantastic find. Dont miss your opportunity to experience modern bungalow living at its best in one of Manotick's most desirable neighbourhoods. 24 Hours Irrevocable. Open House July 20th, 2-4pm (id:39840)
225 Losino Crescent
Ottawa, Ontario
Welcome to this well-maintained 3-bedroom, 2.5-bathroom townhome offering comfort, convenience, and thoughtful updates in one of Kanata's most desirable communities. The main floor features a welcoming foyer, convenient powder room, and an open-concept living and dining area perfect for both relaxing and entertaining. The kitchen includes a bright breakfast nook with a patio door leading to a fully fenced backyard, enhanced with interlock pavers for low-maintenance outdoor enjoyment. Upstairs, you'll find three generous bedrooms, including a spacious primary suite with a walk-in closet and private ensuite. Two additional bedrooms and a full bathroom complete the second level. The finished basement offers a cozy rec room, a dedicated laundry area, ample storage, and a bathroom rough-in for future customization. Additional features include an attached garage, extended driveway (2021) for extra parking, and a brand new A/C unit (2024). Ideally located just steps from the Trans Canada Trail and walking distance to Walmart, pharmacy, LCBO, Pet Smart, and Cobbs Bakery. This home is also close to top-rated primary and secondary schools, parks, public transit, and an abundance of shopping and dining options, including Kanata South Centre, Eagleson Place, Hazeldean Village, Tanger Outlets, Costco, and Kanata Centrum. Quick access to the 417 and minutes to the Canadian Tire Centre! Move-in ready and loaded with value. Don't forget to checkout the 3D Tour and FLOOR PLAN! Call your Realtor to book a showing today! (id:39840)



