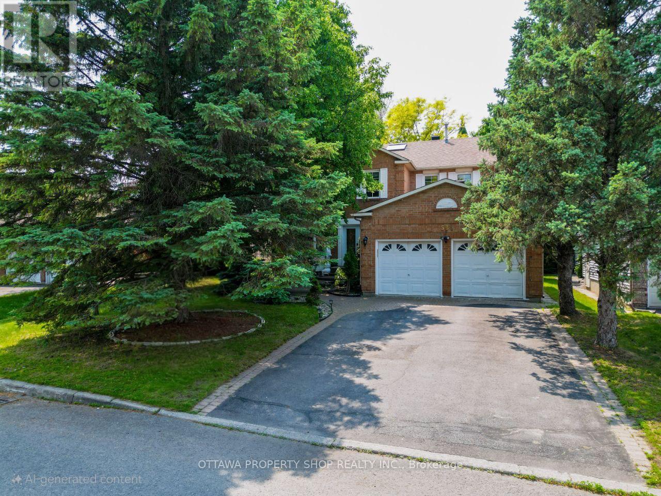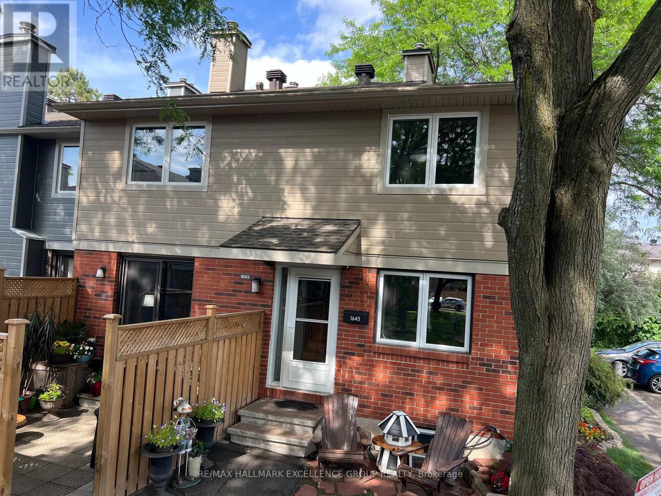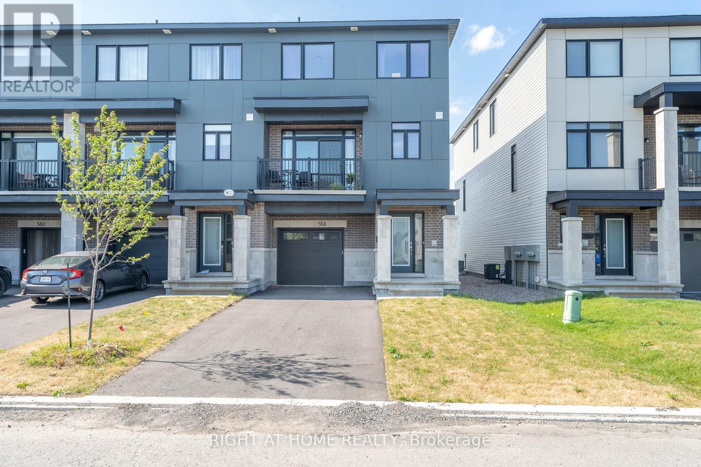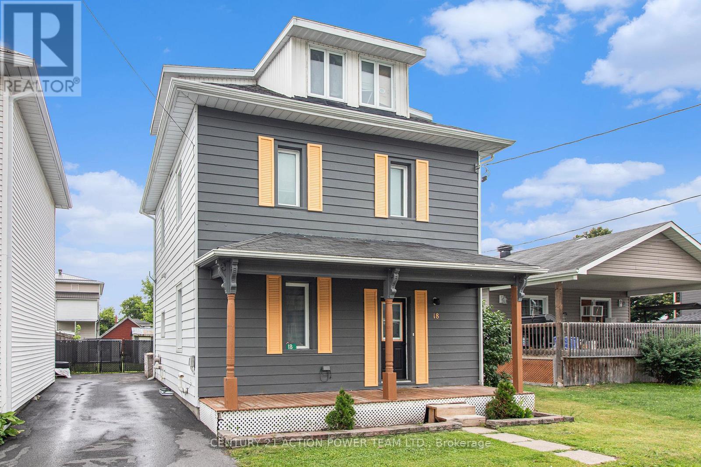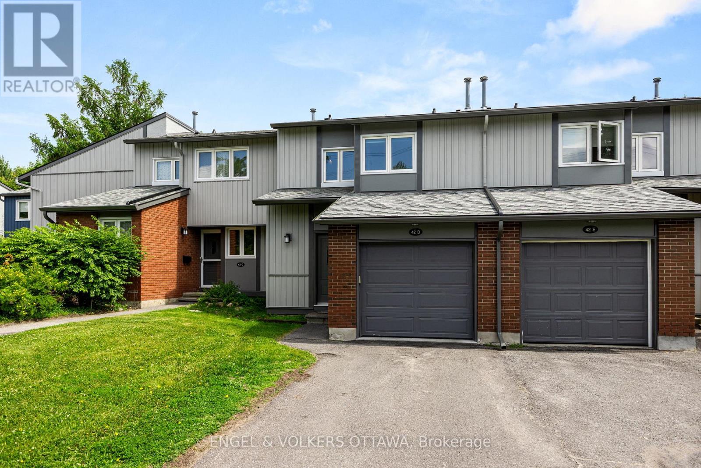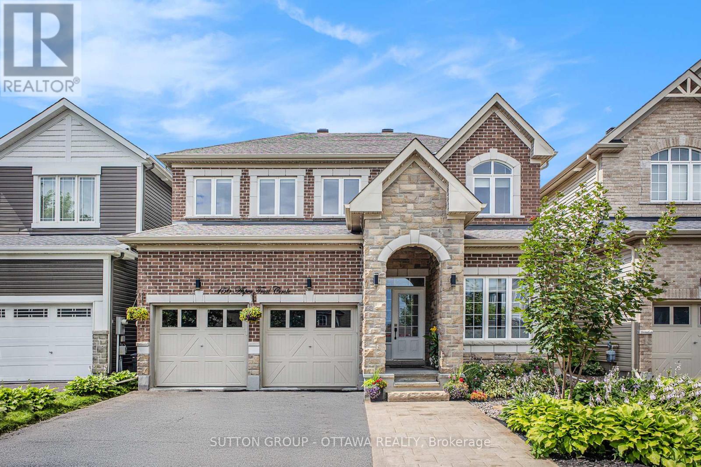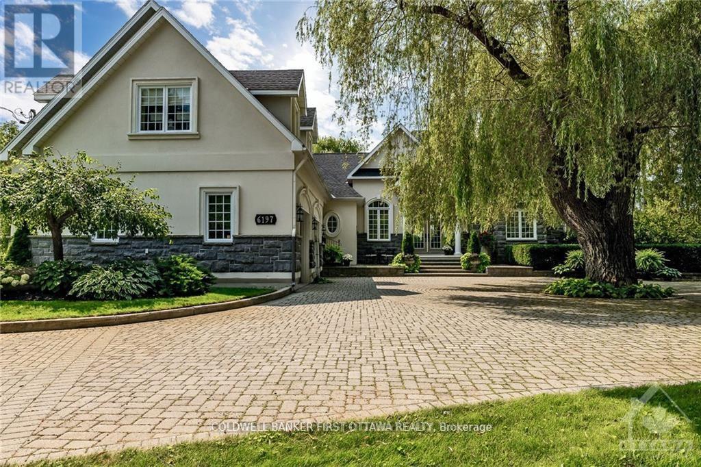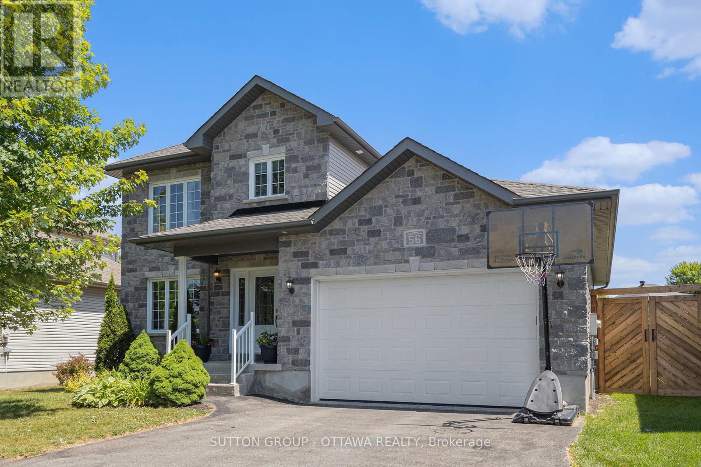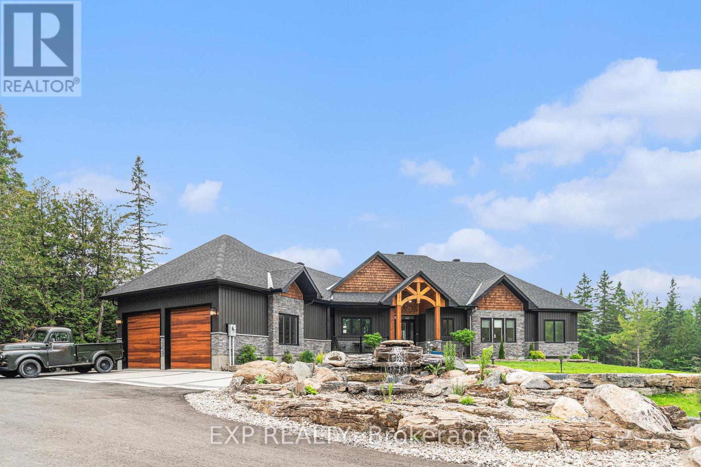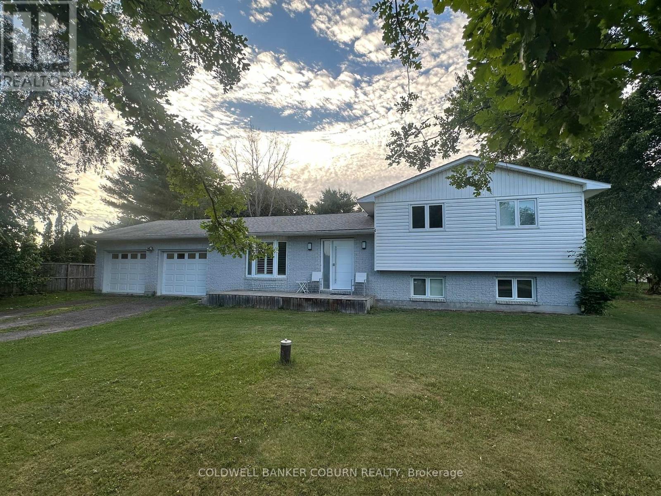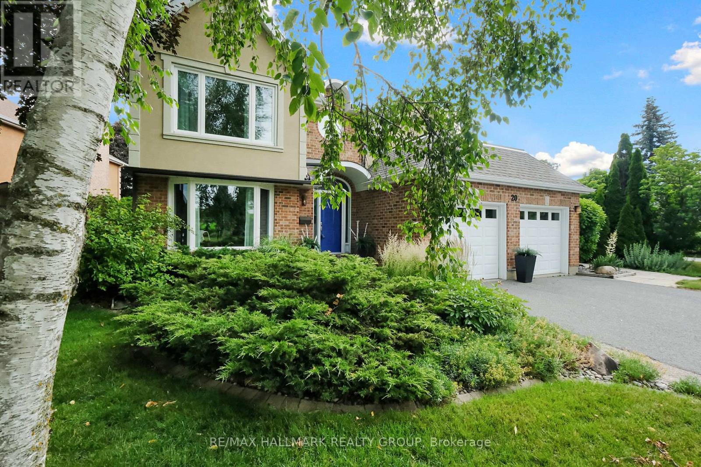618 Galerneau Way Galarneau Way
Ottawa, Ontario
-Welcome to this stunning Jasper corner model nestled on a desirable corner lot in the family-friendly community of Kanata Brookline. Offering nearly 3,000 sqft with more than $90.000 upgrade, this 4-bedroom, 4-bathroom home is perfect for families seeking comfort, space, and modern elegance. The main floor features soaring 9-foot smooth ceilings, gleaming hardwood flooring, and an open-concept layout that seamlessly blends function and style. A dedicated home office provides the ideal space for remote work, while the spacious great room is anchored by a striking gas fireplace. The chef-inspired kitchen boasts ceiling-height cabinets, quartz countertops, a large center island, soft-close drawers, high-end appliances, and a premium gas range perfect for cooking and entertaining. Upstairs, you will find four generously sized bedrooms, three with walk-in closets, along with two full bathrooms and a conveniently located laundry room with 9-foot smooth ceilings too. The primary suite offers a luxurious escape with a 5-piece en-suite. The fully finished basement adds incredible versatility with full bathroom, and oversized windows bringing in natural light. Move-in ready and thoughtfully designed, this is your perfect next home. (id:39840)
566 Falwyn Crescent W
Ottawa, Ontario
Nestled on a sprawling lot in the coveted Fallingbrook neighbourhood, this exceptional home offers over 2,800 square feet of elegant living space. A grand foyer welcomes you, setting the tone for the luxury inside. The main floor features beautiful hardwood floors, a spacious living room with a fireplace, and an impressive formal dining room ideal for entertaining. The family room, with its inviting fireplace, is expansive, offering plenty of room for relaxation. The chefs kitchen boasts abundant cabinetry and a delightful eating area, perfect for casual meals. The second floor houses four generously sized bedrooms, including the primary bedroom, which offers a peaceful retreat with a cozy fireplace and a spa-like en-suite. The fully finished basement is a true bonus, offering a large recreation room, an extra bedroom, and a dedicated game room all designed for leisure and comfort. A four-piece bathroom with a HOT TUB completes the lower level, adding to the homes appeal. Outside, the yards expansive depth ensures privacy with no immediate back neighbour, and the above-ground pool offers a perfect spot to unwind. Located in the beautiful, well-maintained Fallingbrook neighbourhood, this home is surrounded by stunning properties, offering a perfect blend of tranquillity and convenience. The lot size as per Geo Warehouse. Measurements are approximate. Furnace, AC and Hot water tank are replaced in Dec 2022. The recent appraisal of the home is $1,050,000, and the document is available upon request. The driveway was sealed and treated on June 24th. ** This is a linked property.** (id:39840)
92 - 1643 Du Sommet Place
Ottawa, Ontario
Stylish, spacious and serene. This beautifully maintained end-unit condo townhome is tucked away in a quiet, private enclave in the heart of Orleans Village/Chateauneuf, offering peace, privacy, and unobstructed views of lush green space. Set on a premium corner lot with mature gardens and no through-traffic, this bright and inviting home is a rare gem. Step into a spacious foyer with a renovated powder room and enjoy the warmth of hardwood floors, designer-neutral tones, and natural light streaming through oversized windows. The open-concept main level leads to a stunning interlock patio, fully fenced and perfect for entertaining or unwinding. At the heart of the home is a show-stopping, custom Laurysen kitchen featuring Brazilian quartzite countertops, live-edge birch shelving, double deep pull-out pantries, a marble backsplash from counter to ceiling, and high-end stainless appliances including an induction range with air-fry & steam clean, under-counter microwave drawer, and a 30" black Blanco farmhouse sink. Upstairs, you'll find three generous bedrooms with parquet flooring and peaceful views. The primary suite offers a full wall of custom built-ins, while the spa-inspired main bath features a Whirlpool massage jet tub for ultimate relaxation. The finished lower level adds impressive living space with a retro rec room, home office area, laundry, and ample storage. Parking right at your door. Bonus features: hardwood staircase, porcelain tile in baths/entry, furnace 2014. Steps to parks, top schools, Starbucks, shopping, restaurants, and transit. Quick closing available. This one checks all the boxes, location, layout, and lifestyle. 24 hrs irrevocable. (id:39840)
22 Crimson Gate
Ottawa, Ontario
Welcome to this beautiful maintained home in the quiet, sought-after Greenboro neighbourhood.Just steps from the O-Train, with easy access to downtown, universities, Greenboro Library, sports fields, tennis courts, playgrounds, and trails,very close to the airport. Connected to its neighbour only at the garage, this home offers enhanced privacy and a detached-like feel. The second floor on the garage was added in 2022 and there's a door in the back of garage for added convenience. Inside, you'll find hardwood floors on the main level and a bright, south-facing galley kitchen with an eat-in bar. The dining room opens to a private deck and a fully fenced backyard with no rear neighbours, perennial gardens, gated access to parkland, and a hot tub (2016) with new cover and lift (2025).Upstairs features three spacious bedrooms, including a primary suite with double-sided walk-through closet. The finished basement offers a large rec room with new carpet (2025). Recent Updates:Luxury vinyl flooring upstairs (2024).Carpet on stairs & basement (2025, with transferable warranty).Updated bathrooms (2024).Fully renovated laundry room (2025).Fresh paint throughout Roof (2018) with transferable warranty.Extra attic insulation & window updates (2018) Open House: Saturday, August 2nd from 2--4 PM.This move-in-ready gem blends comfort, location, and thoughtful upgrades perfect for families, professionals, or investors. (id:39840)
556 Tahoe Heights
Ottawa, Ontario
***OPEN HOUSE SUNDAY AUGUST 3RD 2-4 P.M***Modern End Unit Townhome in Sought-After Findlay Creek!Welcome to this stunning December 2023-built, 3-storey end unit located in the vibrant and growing community of Findlay Creek! This bright and spacious home features 2 generously sized bedrooms, including a primary suite with a private ensuite, plus an additional full bathroom and convenient powder room.The second level living and dining area with a sleek modern fireplace, boasts beautiful hardwood flooring and a modern open-concept layout, perfect for entertaining. Enjoy a sleek kitchen with quartz countertops throughout, upgraded cabinetry, and plenty of space for cooking and hosting. Large windows on every level flood the home with natural light thanks to its end unit location.Additional highlights include a single-car garage with automatic garage door opener, plenty of storage, and the peace of mind that comes with full Tarion warranty coverage. Located close to top-rated schools, parks, shopping, and with even more major amenities on the way, this is an ideal opportunity for homeowners and investors alike. Don't miss out on this incredible home in one of Ottawas most desirable neighbourhoods! ***OPEN HOUSE SUNDAY AUGUST 3RD 2-4 P.M*** (id:39840)
536 St Lawrence Street
North Dundas, Ontario
One-of-Kind Gem with Pride of Ownership can only describe this Prestigious Century Home! MAIN FLOOR: 9.5' ceilings, Exquisite Grand Foyer, Travertine Tiles & Powder room, High-end Modern Kitchen a Chef's Culinary delight, Granite tops, Island, walk-in Pantry, SS Appliances, Gas Stove, Garburator. Posh Dining room with "Schonbek" Crystal Chandelier. A Commodious Living room with Hardwood, Huge Bay Window, showcasing a Stone Fireplace, Mudroom/Laundry/Extra Pantry leads to back yard. Grand Staircase to 2ND FLOOR: 9' ceilings, Primary Bedroom (formally 2) with Sitting area, Full Wall Brick Fireplace, Walk-out Balcony, Walk-in Cedar-line closet lead to the Spa-like Ensuite, spacious 2nd Bedroom has dual Closets, Bask in this Upscale & Massive Bathroom, Large Corner Shower, Soaker Tub, Sink & Grooming Station. 3RD LEVEL: 2 additional Bedrooms, French doors. Can this be YOUR Forever Home, B&B or Airbnb... endless possibilities. 25+yrs of upgrades are endless, please refer to Attachment List. (id:39840)
45 Alston Street
Mcnab/braeside, Ontario
Looking for your retirement spot close to the water but not far from the city? Or your first starter Home on a lovely large lot? Look no further. Affordable White Lake is a wonderful community, with easy access to everything. Almost 1/3 of an acre, this 3 bedroom 2 bath bungalow has just had over $100K in upgrades to the lower level last year. With a steel roof on the house and detached garage, you won't need to replace this! (freshly painted!) Furnace replaced 6 yrs ago. Electrical & plumbing updated in 2024. New large wrap around deck (3 sides). Get ready to retire soon! Don't miss this one! 24 hr notice for showings. 24 hr irrevocable on all offers. (id:39840)
135 Monterey Drive
Ottawa, Ontario
Sunday open house cancelled! The oh so charming townhomes located in sought after Leslie park, each with character of their own, are an ideal spot for first time home buyers and downsizers alike. This one, unique in layout and as an end unit, has been meticulously maintained and thoughtfully updated by its current owners. Gorgeous, rich hardwood flooring throughout. Sensible powder room with charming window and wainscotting is both practical and visually appealing. The large sunlit kitchen has a fabulous large window and a tremendous amount of storage for all of your pantry needs. Updated appliances and great counter space make this a terrific spot for trying out new recipes. The cut out to the dining and living room allow for great light and conversation while you prepare dinner. Large oversized window in the combination living and dining space overlooks your low maintenance, fully fenced backyard with gorgeous raised flower beds. This large sunlit living and dining room with custom millwork in a rich navy hue is the heart of the home and where you will likely want to spend all of your time. Upstairs, there are three very good sized bedrooms. A spacious main bathroom with double vanity and bonus linen closet round out the second floor retreat. In the finished lower level you will find fabulous storage, laundry and a versatile space to exercise in, work out of or simply a space for the kids to play. A home with this many updates, centrally located and spacious at this price point is not one to dwell on. There is simply so much value in this lovely community. Additional updates include basement renovation (2023), roof (2019), windows (2021), furnace (2016) and ac (2017). Life is lovely here in Leslie Park! (id:39840)
18 George Street S
North Stormont, Ontario
Welcome to 18 George Street.Crysler. This beautiful 4-bedroom, 3 bathroom home is located in a great community, a family-oriented neighbourhood. This home is perfect for the growing family, open concept main floor with office, spacious foyer, and the kitchen offers plenty of cabinets. Main floor laundry facilities in the 4-piece bathroom, stairs to 2nd level, which offers 3 spacious bedrooms with ample closet space and a 4-piece bathroom, and up to a unique 3rd floor occupied as the primary bedroom with a 3-piece bathroom. Unspoiled basement. Fenced yard and paved driveway. Enjoy the full front porch or the backyard with deck and kid play structure, and a shed. Close to all amenities, cross the river to access the playground, library, and community centre, which host many public events and a lovely dome for skating in winter. Boat ramp for the fishing enthusiast, Nature trails on both sides of the river. Walk your dog or go bird watching. You will love living in Crysler. The General store is the heart of the village and will provide you with many services. Paving (2022), New ceramic in kitchen, new flooring in living room (2023). new shower stall on the 3rd level (2024). New bathtub on the 2nd-level bathroom. Fencing in (2021). ** This is a linked property.** (id:39840)
42d Benlea Drive
Ottawa, Ontario
OPEN HOUSE CANCELLED - JULY 27 - Welcome to 42D Benlea Drive, a beautifully maintained townhome located in the heart of Nepean. This bright and inviting home offers the perfect blend of comfort, style, and convenience, making it ideal for first-time buyers, young families, and investors. Step inside to discover a thoughtfully designed layout with a spacious living and dining area flooded with natural light. The modern kitchen features quartz countertops, ample storage, and a cozy breakfast nook. Upstairs, you'll discover three generously sized bedrooms and a full bathroom. The finished basement adds valuable living space for a home office, rec room, or guest area, along with a convenient second bathroom and laundry/storage room. Enjoy the outdoors with your private fenced-in yard, overlooking the serene landscape with no rear neighbours. Situated close to schools, parks, public transit, shopping, and restaurants, everything you need is right at your doorstep. (id:39840)
14 Franklin Cathcart Crescent
Ottawa, Ontario
OPEN HOUSE CANCELLED! Welcome to 14 Franklin Cathcart where your dream backyard awaits. This private, tree-lined oasis features a heated in-ground pool, mature landscaping, and plenty of space to relax or entertain all summer long. Inside, the main floor offers a smart, functional layout with a dedicated office and a full bathroom with shower perfect for guests or multi-generational living. The formal living and dining rooms flow into a beautifully updated custom kitchen with quartz counters, an extended island, stainless appliances, a built-in pantry, updated lighting, and backyard views that make cooking a treat. The spacious family room features a vaulted ceiling and a gas fireplace. Upstairs, you will find 4 bedrooms including a spacious primary retreat with a walk-in closet and spa-like ensuite (soaker tub + separate shower), plus a full main bath for the rest of the family. The basement is partially finished with a great rec room and loads of space for storage or future finished living spaces.Tucked into a highly sought-after neighbourhood, you're steps from parks, the Trans Canada Trail, and some of the areas best school zones. This is the total package inside and out. OPEN HOUSE CANCELLED! (id:39840)
156 Asper Trail Circle N
Ottawa, Ontario
OPEN HOUSE SUNDAY 2-4pm! This stunning 2016 Glenview home offers a perfect balance between family home and executive living. The upper level features 4 bedrooms branching off from a central open stairwell. The master bedroom is described as a Hotel-suite sized with formal double doors, generously sized dual walk-in closets guiding you towards your spa-ensuite creating a retreat like space. Down the hallway, another 3 comfortably scaled bedrooms all with two-door closets along with a 3 piece bathroom. The pristine kitchen is designed in an elegant white finish, quartz counter tops, a large island, a 5 element gas stove and a layout that allows space to prep, cook, and entertain. The kitchen seamlessly flows to the backyard, which a true oasis. Continue through to the outdoor kitchenette with gas line hook ups which also reach the fire place under the pergola. The plants, vines, and gardens wrap around the deck all the way to the front of the house. The cedar trees, that continue to grow taller also create more privacy. Relax in the family room where style meets comfort having a fireplace and TV which has a nice connection to the kitchen or enjoy the dining room which can comfortably sit 6-10 people. The office is perfectly convenient with Fibre and extra ethernet connection for anyone or two people working from home. The bright daylight coming through the oversized window will keep you energized throughout your day. To add on to the just under 3000 sqft of living space, there is a large finished basement with a kitchenette, a 3 piece bathroom with heated floors, a workshop with ventilation, and an oversized recreation room. This home is truly spectacular with all the needed conveniences to ensure space, practicality, and comfort. Fluted walls & paint (2025), basement kitchenette, front windows & laundry room(2021), mudroom (2020) basement bathroom (2019). Added features - Google Nest cameras & thermostat with Wi-Fi-enabled exterior customizable lighting. (id:39840)
1131 3rd Conc Dalhousie Road
Lanark Highlands, Ontario
Beautiful turn-key Triplex in peaceful Lanark Highlands. The former St. Andrew's United Church has been converted into an Energy Star Standard open concept apartment with 2 bedrooms. A gorgeous spiral, wrought iron staircase takes you up to the loft bedroom, 4 pc bath and 3 walk in closets. With its 17 ft ceiling, original hanging lights, church organ and 11 ft pew, the apartment nicely retains its heritage. All appliances are included. The former 600 sq ft Sunday School has been totally renovated into a well laid out 2 bedroom, 3 pc. bath, appliances included. The addition, bright and airy at 800 sq ft, has a beautiful fireplace and 3 sun domes. It is a 1 bedroom, 3 pc bath, stove included. Apartments 2 and 3 are occupied with very responsible, reliable renters. As of June 30th, the owner will reside in Apartment 1 and is very flexible on moving date. This fully renovated triplex exceeds all energy code standards, with a rating of 84. All new plumbing, with a 400 amp commercial electrical panel, serving the building and garage. The detached, heated 3 car garage could also be used for 2 cars and a workshop. A small pond and a 19ftx16ft, 3 level deck with hot tub, add to the appeal. Perfect for Investors, a homeowner wanting extra income, a multi-generational family or a double in-law suite. There are many lakes, golf courses, skiing and fishing opportunities in the area. Under 1/2 hour to historic Perth ON, one hour to Ottawa. One of a kind! (id:39840)
6197 Ottawa Street
Ottawa, Ontario
Experience unparalleled luxury in this meticulously designed home, just 15 minutes from Kanata, Stittsville and Manoticks central amenities. Nestled on a mature lot backing onto serene parkland and a gentle river, this estate boasts a picturesque courtyard with a sweeping driveway and weeping willow. Entertain effortlessly in the expansive great room with coffered ceilings and stunning hardwood, flowing seamlessly to multiple terraces. The sun-filled chef's kitchen overlooks a cozy family room and breakfast nook. Retreat to the primary suite with terrace access, a reading corner, custom fireplace, spa-like ensuite, and walk-in closet. The cohesive design extends from the upper-level guest suite with a coffee station to the lower level, featuring a games room, guest suite, fitness area, and workshop. Custom ICF construction, natural stone and stucco exterior, and top-of-the-line finishes make this home a rare find. (id:39840)
56 Honore Crescent
The Nation, Ontario
Welcome to this spacious and beautifully maintained home. Built in 2010, this property is situated on an oversized lot in a welcoming neighbourhood known for it's sense of community. This bright and welcoming home offers 3+1 bedrooms and 4 bathrooms. The primary bedroom is complete with a three piece ensuite and a spacious walk-in closet. The second floor offers a second three piece bathroom and two additional bedrooms each with two door closets. Enjoy a partially open-concept design that maintains definition between spaces while allowing natural flow from the kitchen, dining room to the living room and to the backyard creating a practical and functional space. Just around the corner, you will have the convenience of a powder room, laundry room, and additional closet space all connecting to the garage foyer. The garage provides a great space for a home gym and large vehicle. The fully-finished basement offers a private bedroom along with an expansive living space equipped with a gas fireplace and a three piece bathroom. To add on to this exceptional space, the premium lot backyard can be enjoyed with a deck that wraps around the back of the house including a lovely pergola perfect for entertaining guests or enjoying with family. This home is ideal for a family looking for a great community with only a 30 minute commute to Ottawa and quick access to the 417 highway. (id:39840)
21 Constance Lake Road
Ottawa, Ontario
Custom-Built Retreat on 2 Acres Near Constance Lake! Finished in 2024, this beautifully crafted custom-built home offers the perfect blend of modern luxury and peaceful country living. Set on a private 2-acre lot surrounded by mature trees, the property offers unmatched privacy and a truly unique setting. Inside, you'll find a custom kitchen designed with both elegance and function in mind, while the fully finished basement includes a spa-inspired bathroom with a steam shower, a dedicated home gym, and a TV entertainment room, perfect for relaxation and recreation. Step outside to enjoy the natural beauty of your private backyard oasis, with grassy open space and forested surroundings, just a short walk to Constance Lake for swimming, paddling, or quiet reflection. And while you'll enjoy the serenity of rural life, convenience is never far away. With easy access to the city, you're only about 10 minutes to the Government of Canada Co-working space on Legget Drive, Kanata North Tech Park, and a variety of shopping and amenities. If you're searching for the tranquility of country living without sacrificing proximity to city conveniences - welcome home. This exceptional property truly offers the best of both worlds! Book your showing today. (id:39840)
288 Harthill Way
Ottawa, Ontario
Get ready to witness true pride of ownership at 288 Harthill Way in Barrhaven. Nestled on a quiet, tree-lined street and surrounded by mature greenery, this exquisite Holitzner-built home offers approximately 2,500 square feet of beautifully designed living space that blends warmth, functionality, and luxury. Step inside to 9-foot ceilings, rich hardwood flooring, and a sun-filled open-concept layout. The main living area is bathed in natural light, thanks to floor-to-ceiling-style windows, and features a cozy gas fireplace that adds both comfort and charm. Whether you're entertaining or enjoying a quiet evening, the built-in ceiling speakers and open flow create the perfect atmosphere.The well-appointed kitchen is the heart of the home, complete with quartz countertops, a Wolf stove, high-end appliances, a generous walk-in pantry, and elegant finishes throughout. Upstairs, you'll find four spacious bedrooms, including a luxurious primary suite with a walk-in glass shower, jacuzzi-style tub, and his-and-hers sinks in the ensuite. Plush, meticulously maintained carpeting enhances the comfort on the second level. Rarely offered, you have an opportunity to step outside to your own private backyard retreat with no rear neighbours, just peace and privacy. Enjoy the heated in-ground pool, surrounded by premium decking boards and a striking glass staircase. Whether you're hosting summer gatherings or simply relaxing in your own oasis, this space offers it all. The 3 car interlocked driveway adds curb appeal to this already stunning home. Ideally located just minutes from Highway 416, Strandherd Drive, parks, schools, and shopping, this is a rare opportunity in one of Barrhaven's most desirable neighbourhoods. You will feel it the moment you walk in warmth, comfort, connection. This isn't just a house. Its a space that welcomes you, calms you, and grows with you. This is home. Book your private showing today and discover what it truly means to come home. (id:39840)
45 Main Street
North Grenville, Ontario
45 Main Street is located almost in the village of Bishops Mills. This 5 acre property is home to a beautiful 2600+ square foot house, by builder McGill, that shouts quality built. It recently underwent some updating but there are still some finishes that need to be completed. Bring your renovating skills and complete the project turning this gem into your dream home. New Ikea kitchen complete with quartz countertops (2024), new flooring (2024), new built in oven and induction cook top (2024). The full, unfinished basement offers a blank slate for the new owner. Attached 2-car garage is aprox 21'x23' and has a mezzanine that offers lots of storage or additional flex space. This home is big and beautiful and a perfect spot to kick back and enjoy everything that rural life has to offer on a property with 5 acres. (id:39840)
710 Hyndman Road
Edwardsburgh/cardinal, Ontario
Welcome to 710 Hyndman Road a 3+1 bedroom with 2 1/2 baths. The oversized 2 car garage is insulated and heated with a gas and has a back door for easy access. Located just minutes south of Kemptville with convenient access to highway 416 for easy commuting to Ottawa and highway 401 to Johnstown, Prescott and Brockville areas. This well maintained and updated home won't disappoint. The recently updated custom kitchen with pullout drawers, hidden appliances, and gas stove complete with pot filler is a cook's dream. Beautiful granite countertops include a waterfall island that measures 7'6"x4'. Approximately 3 yr old stainless steel kitchen appliances. Gorgeous hardwood floors in the main areas with tile and mixed flooring throughout the balance of the home. The basement offers a 4th bedroom and family room along with a full bathroom and plenty of storage. Sitting on 1.4 acres this country lot offers plenty of room for the whole family. Plant a vegetable garden in the backyard, sit around a campfire or sip wine watching the sun set on the large 21'6"x23' inviting back deck. The house was built to R2000 specs. There is ample parking for up to 10 vehicles. Don't miss out on this gem, book your showing today! (id:39840)
153 Lyon Street
Russell, Ontario
Designed with family living in mind, this home brings the space, style, and comfort your crew has been craving! With curb appeal, a charming covered front porch and a welcoming vibe, its love at first sight! Inside, you'll find 4 bedrooms and 3 baths, perfect for growing families or guests galore. The heart of the home is the stunning kitchen featuring upgraded cabinetry, granite counters, modern backsplash, stainless steel appliances, a walk-in pantry and spacious island for loads of prep space. It opens to a spacious dining area and patio doors leading to your low-maintenance PVC fenced backyard complete with a spacious deck for summer BBQs and sunshine lounging. The cozy living room with gas fireplace is ideal for everyday family time. This main level is all about function and flow: a large walk-in closet off the garage for all the boots and bags and sports gear, a separate laundry room, and a convenient powder room. Upstairs, the large primary suite offers a walk-in closet and 4 pc spa-like ensuite with a soaker tub and separate shower. Three additional bedrooms and a full bath complete this level. The basement is ready for your creative touch- Playroom? Gym? Home theatre? Extra bedroom? You decide! Located in a sought-after family neighbourhood close to parks, schools, and trails, this home is move-in ready and family-approved. (id:39840)
774 Kitley Line 2 Road
Elizabethtown-Kitley, Ontario
Dreaming of space to grow, create, and thrive? This beautifully situated hi-ranch on 96 acres offers the perfect mix of lifestyle, land, and opportunity. Whether you're envisioning a working farm, a private equestrian haven, or your own boutique orchard and craft cider business - this property can make it happen! The home offers 3+1 bedrooms and 2 bathrooms, with a bright, open-concept main floor featuring a large kitchen with center island and generous dining area that opens to the back deck, ideal for gathering or enjoying peaceful views. A sunlit living room and three spacious bedrooms complete the main level. Downstairs, the finished basement (722 sq ft) includes a huge family room with wood-burning fireplace, an additional bedroom with oversized windows, a powder room, laundry area, and direct access to the garage - perfect for extended family, guests, or future rental/in-law suite potential. Step outside into your own slice of rural paradise: meadows, hay fields, mature woods, two ponds, a private trail, and four orchard blocks, one is already producing popular apple varieties like Honeycrisp, Cortland, and Gala. A fenced paddock and multiple outbuildings (including a secondary small barn, two chicken coops, and utility sheds) support a range of agricultural uses. And the showstopper: a massive 4,500 sq.ft. barn - clean, open, with running hydro and ready to be transformed! Host events, board horses, launch your hobby farm, store equipment, or build the cider operation you've been dreaming of. With two potential future 1+ acres severances, this is a smart investment as well as a lifestyle upgrade. Only a short drive from town, schools, and amenities! Come explore - you're dream property awaits! Offers to be presented on AUGUST 6th at 6PM; however Seller reserves the right to review and may accept pre-emptive offers. 24-hour irrevocable on all offers. (as per Form 244) (id:39840)
774 Kitley Line 2 Road
Elizabethtown-Kitley, Ontario
Dreaming of space to grow, create, and thrive? This beautifully situated hi-ranch on 96 acres offers the perfect mix of lifestyle, land, and opportunity. Whether you're envisioning a working farm, a private equestrian haven, or your own boutique orchard and craft cider business - this property can make it happen! The home offers 3+1 bedrooms and 2 bathrooms, with a bright, open-concept main floor featuring a large kitchen with center island and generous dining area that opens to the back deck, ideal for gathering or enjoying peaceful views. A sunlit living room and three spacious bedrooms complete the main level. Downstairs, the finished basement (722 sq ft) includes a huge family room with wood-burning fireplace, an additional bedroom with oversized windows, a powder room, laundry area, and direct access to the garage - perfect for extended family, guests, or future rental/in-law suite potential. Step outside into your own slice of rural paradise: meadows, hay fields, mature woods, two ponds, a private trail, and four orchard blocks, one is already producing popular apple varieties like Honeycrisp, Cortland, and Gala. A fenced paddock and multiple outbuildings (including a secondary small barn, two chicken coops, and utility sheds) support a range of agricultural uses. And the showstopper: a massive 4,500 sq.ft. barn - clean, open, with running hydro and ready to be transformed! Host events, board horses, launch your hobby farm, store equipment, or build the cider operation you've been dreaming of. With two potential future 1+ acres severances, this is a smart investment as well as a lifestyle upgrade. Only a short drive from town, schools, and amenities! Come explore - you're dream property awaits! Offers to be presented on AUGUST 6th at 6PM; however Seller reserves the right to review and may accept pre-emptive offers. 24-hour irrevocable on all offers. (id:39840)
20 Arbuckle Crescent
Ottawa, Ontario
Nestled on an oversized mature lot, this lovingly maintained executive home offers a perfect balance of privacy, community & city convenience. Surrounded by tree-lined streets & established gardens, it's easy to see why families settle here - and stay. Over 2,859 sq ft above grade includes elegant living & dining rooms, huge family room with fireplace (capped & ready for gas conversion or recertification), classic white kitchen & breakfast area with radiant heat flooring overlooking the private yard, perfect for morning coffee or keeping an eye on kids & pets. A dreamy mudroom with a custom laundry station (plus a paw-washing sink!) connects the garage & side door, perfect for after-trail walks at Bruce Pit or rainy-day adventures. Step into the tucked-away side yard oasis to relax, chat with friends, or fire up the BBQ. That curved staircase? Picture-perfect for prom shots, holiday portraits & milestone memories. Upstairs, four generous bedrooms & two updated baths await. Serene primary retreat features a walk-in closet, ensuite bath with radiant heat, private balcony with skyline views & bonus den with radiant heat flooring too - perfect for an office, dressing room or yoga space. The finished basement is your entertainment & family fun hub: custom wet bar with storage, 2-piece bath, space to play, host games, or work out. Lovingly & meticulously updated: electrical, roof, parging, decking, lighting, paint, insulation, landscaping, basement refinished incl new pantry/wet bar/fridge & so much more. Enjoy an active lifestyle with nearby NCC trails, parks & walkability to schools, shops, pharmacy, churches, community centers & more. Grab fresh ingredients at Metro, or a deli sandwich (& butter tart!) at Frank's Deli. Minutes to Hwy 416/417, Nepean Sportsplex, Algonquin College, QCH Queensway Carleton Hospital, Bruce Pitt. This home brings it all together in a resilient, connected & sought-after neighbourhood where nature & city life meet. Come see it for yourself. (id:39840)
20 Assiniboine Drive
Ottawa, Ontario
This beautiful turnkey raised bungalow updated in 2015 (kitchen, bathrooms, flooring, copper electrical, plumbing & more!) is 1 of only 4 homes in the entire neighbourhood with NO FRONT or REAR NEIGHBOURS! Offering over 2,000 sq. ft. of finished living space, this home sits on a large lot with exceptional curb appeal and automated sprinkler systems in the front & rear lawns. Wide-plank hardwood flooring flows throughout the living and dining areas, where oversized windows and recessed lighting create a bright living area. The kitchen features white cabinetry, a marble tile backsplash, and stainless steel appliances, while the breakfast nook has large bay windows and offers direct access to the rear deck and private yard, perfect for summer dining. Three bedrooms, each with hardwood flooring, generous closet space, and ample natural light, are found on the main level, just past the updated 4-piece bathroom with a tiled tub/shower. The finished lower level with floating engineered hardwood floors extends the home's living space, anchored by a whitewashed brick fireplace in the main recreation room. A practical fourth bedroom with an adjoining flexible space is found just beside a full bathroom with a glass walk-in shower and a dedicated laundry and storage area. The spacious yard features an oversized elevated deck, a wide grassy area, and a poured concrete pad with access to the deck, making this a flexible space for all your needs. The backyard is surrounded by mature cedars, offering TOTAL PRIVACY! Located in a quiet, family-friendly area, this home has direct access to the Red Pine Park walking trail passing directly behind it and is just minutes from a variety of great schools. Merivale Road's shopping, dining, and amenities are within easy reach, while downtown Ottawa remains just a 15-minute commute. Whether you're a growing family, an investor, or looking to downsize, this move-in-ready home is the ideal place to call home! Some photos are virtually staged. (id:39840)



