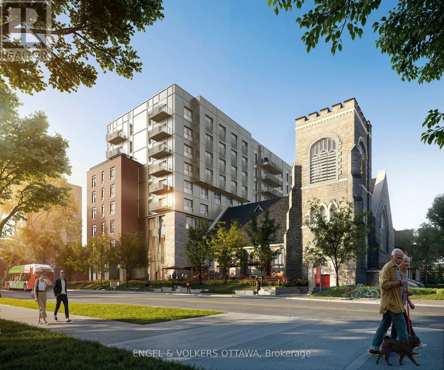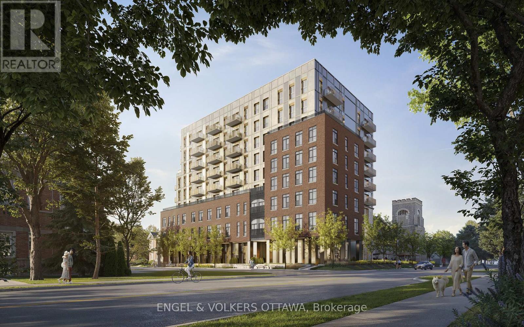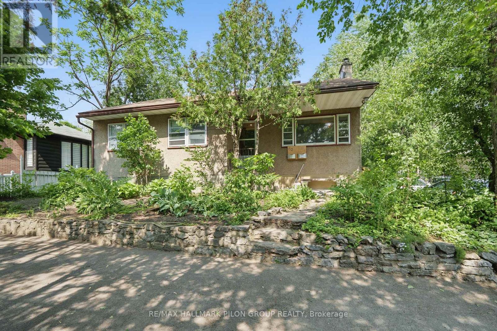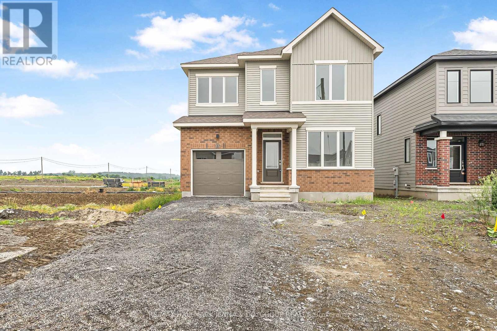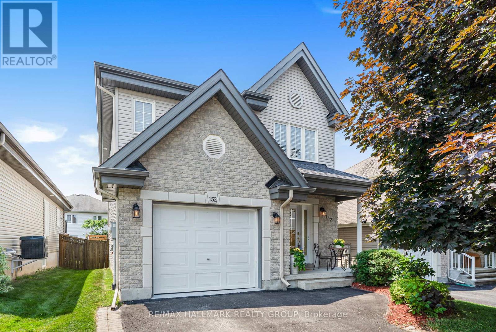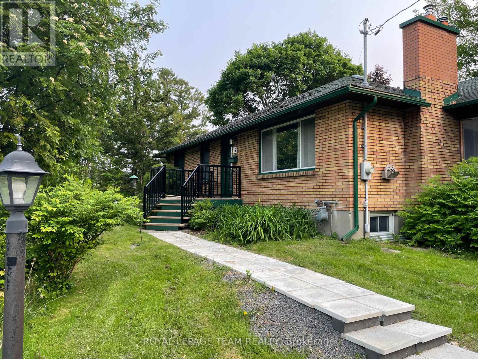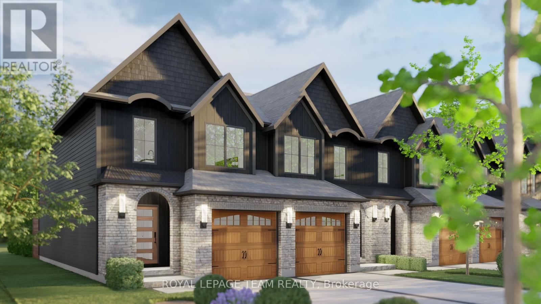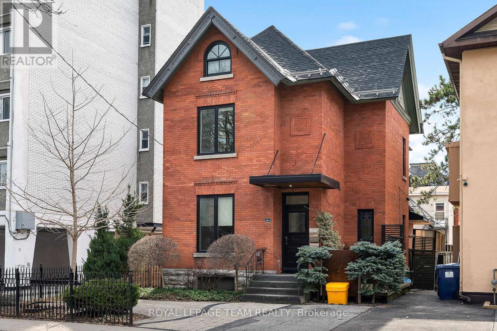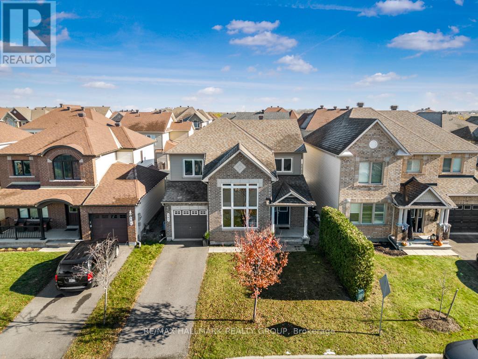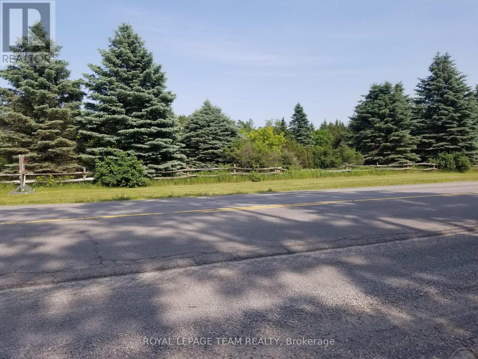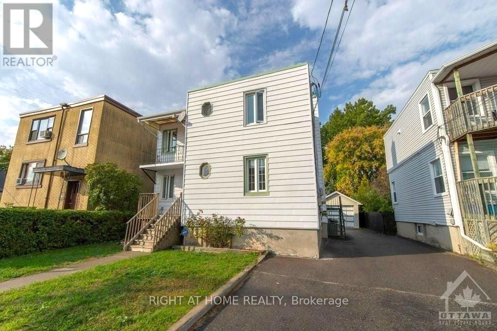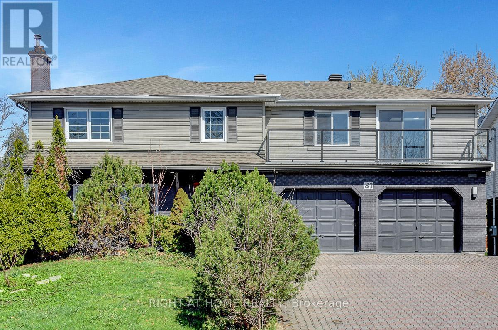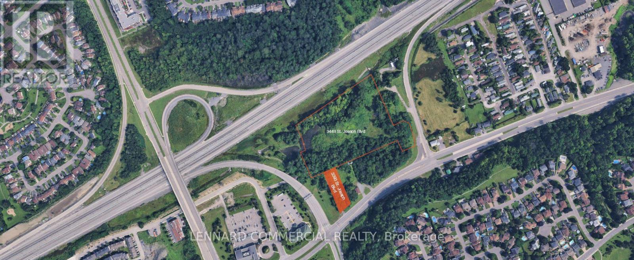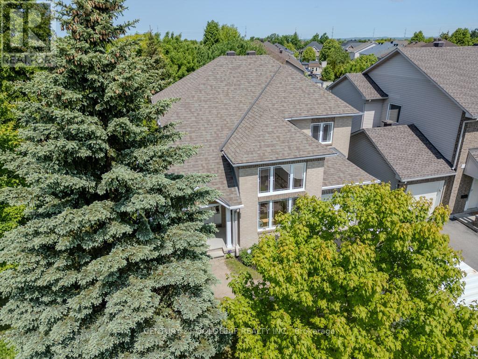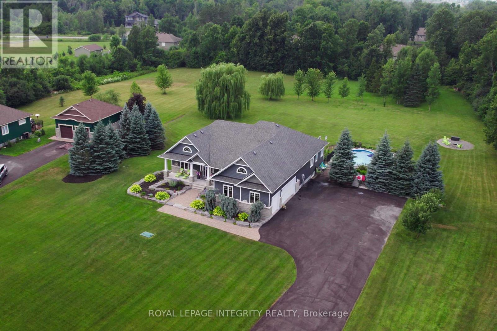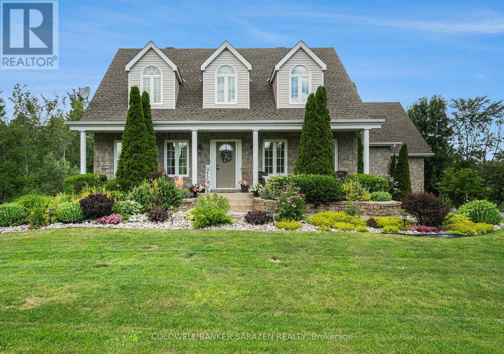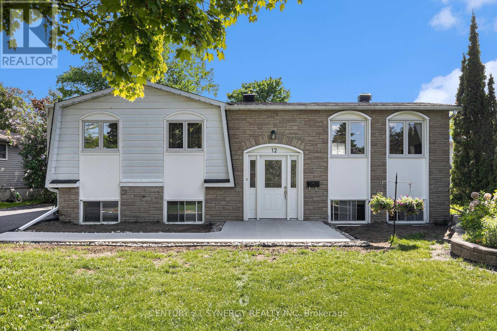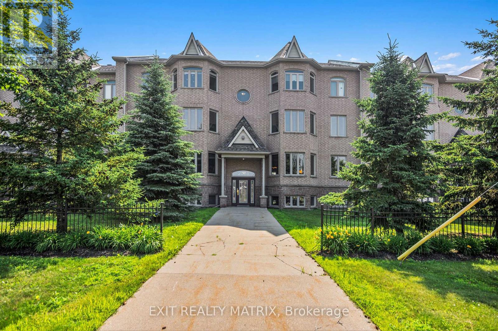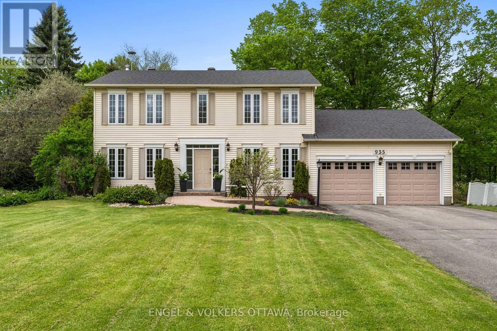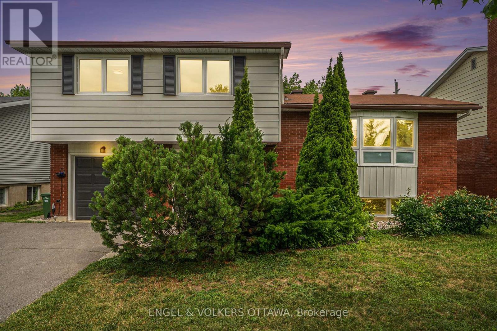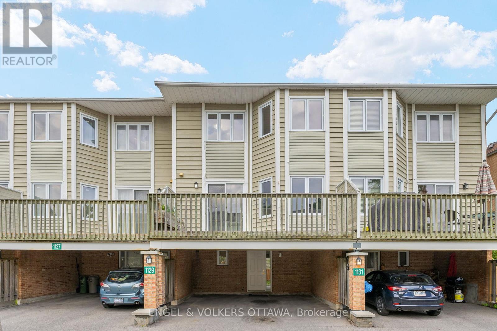213 - 65 Denzil Doyle Court
Ottawa, Ontario
Exciting opportunity to own your own commercial condominium unit in the heart of Kanata. These condos are well suited for a wide range of businesses with warehouse, light manufacturing and assembly, retail/service businesses and office uses combining to create a vibrant entrepreneurial community. Situated in one of the region's fastest growing neighbourhoods, the Denzil Doyle condos offer a true Work, Live, Play opportunity. Flexible zoning of business park industrial (IP4) allows for a wide range of uses. Superior location, minutes from Highway 417 and surrounded by residential homes in Glen Cairn and Bridlewood. At ~1,350 SF, with ample on-site parking, these ideally sized condominiums won't last long. *Note: There are 40 units available in all combinations of up/down and side to side or even front to back. If you require more space than what is available in this listing, please reach out to discuss your requirement. **Pictures with listing are not unit specific. (id:39840)
352 Britannia Road
Ottawa, Ontario
Welcome to 352 Britannia Road! A 3 bedroom, semi-detached freehold located in the much sought-after neighbourhood of friendly Britannia! Sun-filled open concept living/dining area with hardwood floors and bay window. Large kitchen with pantry closet, space for an eat-in dining area and throughway to your formal dining room. Second floor has 3 sizeable bedrooms. Contemporary 5pc upgraded bathroom with two sinks. Lower level is ready to be finished and perfect for a recreation room, entertainment space, playroom, or office. The possibilities are endless. Single car garage with inside entry. Backyard is waiting for a gardeners touch. Stone patio, and treed lot. Minutes to Britannia Beach, walking/biking trails, The Beachcombers Creamery, shopping, transit and the 417.Roof 2022. As per form 244, no conveyance of offers prior to 9am, July 27th, 2025. Property is being sold as is, where is. (id:39840)
512 - 8 Blackburn Avenue
Ottawa, Ontario
**Open House Saturday and Sunday 11am-4pm at 8 Blackburn** Welcome to The Evergreen on Blackburn Condominiums by Windmill Developments. With estimated completion of Spring 2028, this nine story condominium consists of 121 suites, thoughtfully designed by Linebox, with layouts ranging from studios to sprawling three bedroom PHs, and everything in between. The Evergreen offers refined, sustainable living in the heart of Sandy Hill - Ottawas most vibrant urban community. Located moments to Strathcona Park, Rideau River, uOttawa, Rideau Center, Parliament Hill, Byward Market, NAC, Working Title Kitchen and many other popular restaurants, cafes, shops. Beautiful building amenities include concierge, service, stunning lobby, lounge with co-working spaces, a fitness centre, yoga room, rooftop terrace and party room, visitor parking. Storage lockers, underground parking and private rooftop terraces are available for purchase with select units. Full list of available units and more information about this stunning new development available at our Sales Centre. Floorplan for this unit in attachments. ***Current incentives include No Condo Fees for 6 Months and Right To Assign Before Completion!*** (id:39840)
809 - 8 Blackburn Avenue
Ottawa, Ontario
**Open House Saturday and Sunday 11am-4pm at 8 Blackburn** Welcome to The Evergreen on Blackburn Condominiums by Windmill Developments. With estimated completion of Spring 2028, this nine story condominium consists of 121 suites, thoughtfully designed by Linebox, with layouts ranging from studios to sprawling three bedroom PHs, and everything in between. The Evergreen offers refined, sustainable living in the heart of Sandy Hill - Ottawas most vibrant urban community. Located moments to Strathcona Park, Rideau River, uOttawa, Rideau Center, Parliament Hill, Byward Market, NAC, Working Title Kitchen and many other popular restaurants, cafes, shops. Beautiful building amenities include concierge, service, stunning lobby, lounge with co-working spaces, a fitness centre, yoga room, rooftop terrace and party room, visitor parking. Storage lockers, underground parking and private rooftop terraces are available for purchase with select units. Full list of available units and more information about this stunning new development available at our Sales Centre. Floorplan for this unit in attachments. ***Current incentives include No Condo Fees for 6 Months and Right To Assign Before Completion!*** (id:39840)
317 - 8 Blackburn Avenue
Ottawa, Ontario
**Open House Saturday and Sunday 11am-4pm at 8 Blackburn** Welcome to The Evergreen on Blackburn Condominiums by Windmill Developments. With estimated completion of Spring 2028, this nine story condominium consists of 121 suites, thoughtfully designed by Linebox, with layouts ranging from studios to sprawling three bedroom PHs, and everything in between. The Evergreen offers refined, sustainable living in the heart of Sandy Hill - Ottawas most vibrant urban community. Located moments to Strathcona Park, Rideau River, uOttawa, Rideau Center, Parliament Hill, Byward Market, NAC, Working Title Kitchen and many other popular restaurants, cafes, shops. Beautiful building amenities include concierge, service, stunning lobby, lounge with co-working spaces, a fitness centre, yoga room, rooftop terrace and party room, visitor parking. Storage lockers, underground parking and private rooftop terraces are available for purchase with select units. Full list of available units and more information about this stunning new development available at our Sales Centre. Floorplan for this unit in attachments. ***Current Incentives include No Condo Fees for 6 Months and Right To Assign Before Completion!*** (id:39840)
502 - 8 Blackburn Avenue
Ottawa, Ontario
***Sales Centre at 8 Blackburn Now Open!*** Welcome to The Evergreen on Blackburn Condominiums by Windmill Developments. With estimated completion of Spring 2028, this nine story condominium consists of 121 suites, thoughtfully designed by Linebox, with layouts ranging from studios to sprawling three bedroom PHs, and everything in between. The Evergreen offers refined, sustainable living in the heart of Sandy Hill - Ottawas most vibrant urban community. Located moments to Strathcona Park, Rideau River, uOttawa, Rideau Center, Parliament Hill, Byward Market, NAC, Working Title Kitchen and many other popular restaurants, cafes, shops. Beautiful building amenities include concierge, service, stunning lobby, lounge with co-working spaces, a fitness centre, yoga room, rooftop terrace and party room, visitor parking. Storage lockers, underground parking and private rooftop terraces are available for purchase with select units. Full list of available units and more information about this stunning new development available at our Sales Centre. Floorplan for this unit in attachments. ***Current incentives include No Condo Fees for 6 Months and Right To Assign Before Completion!*** (id:39840)
312 - 8 Blackburn Avenue
Ottawa, Ontario
**Open House Saturday and Sunday 11am-4pm at 8 Blackburn** Welcome to The Evergreen on Blackburn Condominiums by Windmill Developments. With estimated completion of Spring 2028, this nine story condominium consists of 121 suites, thoughtfully designed by Linebox, with layouts ranging from studios to sprawling three bedroom PHs, and everything in between. The Evergreen offers refined, sustainable living in the heart of Sandy Hill - Ottawas most vibrant urban community. Located moments to Strathcona Park, Rideau River, uOttawa, Rideau Center, Parliament Hill, Byward Market, NAC, Working Title Kitchen and many other popular restaurants, cafes, shops. Beautiful building amenities include concierge, service, stunning lobby, lounge with co-working spaces, a fitness centre, yoga room, rooftop terrace and party room, visitor parking. Storage lockers, underground parking and private rooftop terraces are available for purchase with select units. Full list of available units and more information about this stunning new development available at our Sales Centre. Floorplan for this unit in attachments. ***Launch Weekend Promotions include No Condo Fees for 6 Months and Right To Assign Before Completion!*** (id:39840)
311 - 8 Blackburn Avenue
Ottawa, Ontario
**Open House Saturday and Sunday 11am-4pm at 8 Blackburn** Welcome to The Evergreen on Blackburn Condominiums by Windmill Developments. With estimated completion of Spring 2028, this nine story condominium consists of 121 suites, thoughtfully designed by Linebox, with layouts ranging from studios to sprawling three bedroom PHs, and everything in between. The Evergreen offers refined, sustainable living in the heart of Sandy Hill - Ottawas most vibrant urban community. Located moments to Strathcona Park, Rideau River, uOttawa, Rideau Center, Parliament Hill, Byward Market, NAC, Working Title Kitchen and many other popular restaurants, cafes, shops. Beautiful building amenities include concierge, service, stunning lobby, lounge with co-working spaces, a fitness centre, yoga room, rooftop terrace and party room, visitor parking. Storage lockers, underground parking and private rooftop terraces are available for purchase with select units. Full list of available units and more information about this stunning new development available at our Sales Centre. Floorplan for this unit in attachments. ***Current incentives include No Condo Fees for 6 Months and Right To Assign Before Completion!*** (id:39840)
703 - 8 Blackburn Avenue
Ottawa, Ontario
**Open House Saturday and Sunday 11am-4pm at 8 Blackburn** Welcome to The Evergreen on Blackburn Condominiums by Windmill Developments. With estimated completion of Spring 2028, this nine story condominium consists of 121 suites, thoughtfully designed by Linebox, with layouts ranging from studios to sprawling three bedroom PHs, and everything in between. The Evergreen offers refined, sustainable living in the heart of Sandy Hill - Ottawas most vibrant urban community. Located moments to Strathcona Park, Rideau River, uOttawa, Rideau Center, Parliament Hill, Byward Market, NAC, Working Title Kitchen and many other popular restaurants, cafes, shops. Beautiful building amenities include concierge, service, stunning lobby, lounge with co-working spaces, a fitness centre, yoga room, rooftop terrace and party room, visitor parking. Storage lockers, underground parking and private rooftop terraces are available for purchase with select units. Full list of available units and more information about this stunning new development available at our Sales Centre. Floorplan for this unit in attachments. ***Current incentives include No Condo Fees for 6 Months and Right To Assign Before Completion!*** (id:39840)
318 - 8 Blackburn Avenue
Ottawa, Ontario
**Open House Saturday and Sunday 11am-4pm at 8 Blackburn** Welcome to The Evergreen on Blackburn Condominiums by Windmill Developments. With estimated completion of Spring 2028, this nine story condominium consists of 121 suites, thoughtfully designed by Linebox, with layouts ranging from studios to sprawling three bedroom PHs, and everything in between. The Evergreen offers refined, sustainable living in the heart of Sandy Hill - Ottawas most vibrant urban community. Located moments to Strathcona Park, Rideau River, uOttawa, Rideau Center, Parliament Hill, Byward Market, NAC, Working Title Kitchen and many other popular restaurants, cafes, shops. Beautiful building amenities include concierge, service, stunning lobby, lounge with co-working spaces, a fitness centre, yoga room, rooftop terrace and party room, visitor parking. Storage lockers, underground parking and private rooftop terraces are available for purchase with select units. Full list of available units and more information about this stunning new development available at our Sales Centre. Floorplan for this unit in attachments. ***Current incentives include No Condo Fees for 6 Months and Right To Assign Before Completion!*** (id:39840)
63 Crownhill Street
Ottawa, Ontario
RARE OPPORTUNITY: BUNGALOW WITH A COACH HOME IN BEACON HILL Welcome to 63 Crownhill Street which is a truly one-of-a-kind property in the heart of Beacon Hill. This exceptional offering features not only a well maintained 3+1 bedroom bungalow but also a separately metered, fully detached 1 bedroom coach home tucked away in the expansive backyard. Properties like this are virtually unheard of in this area and present a rare opportunity for savvy investors or families in need of a multi-generational living solution.The main home boasts hardwood flooring throughout the principal rooms on the main level, three generously sized bedrooms, a full bathroom, a large kitchen with a breakfast bar and dedicated living and dining areas. The lower level is partially finished with an additional bedroom, a spacious great room, a separate living area, a 2-piece bath and laundry facilities.Step out to a large deck with a sitting area, ideal for entertaining and follow the landscaped pathway to the standout feature: the coach home, built in 2018. Thoughtfully designed, it offers a bright and functional open-concept layout with living and dining space, a modern kitchen, a full bathroom, in-unit laundry (tucked neatly in the front closet) and a comfortable bedroom.Both units are currently rented to quality tenants, offering immediate rental income. Whether you're an investor looking for strong cash flow in an appreciating neighbourhood or a homeowner seeking a unique setup for extended family or future flexibility, this property delivers.Located in one of Ottawa's most established and accessible neighbourhoods close to schools, transit, parks, shopping (including Costco) and the LRT at Blair Station, this is an investment in lifestyle and future value. (id:39840)
748 Morningstar Way
Ottawa, Ontario
Welcome to 748 Morningstar Way - a gorgeous and spacious 3-bedroom townhome nestled in the heart of the sought-after Trailsedge neighbourhood. Pull up the driveway large enough for 2 cars before entering the stylish front foyer with striking chevron pattern tile, access to the attached garage and convenient partial bathroom. Rich dark hardwood flooring spans the open-concept main level, seamlessly connecting the living, dining, and kitchen areas to create an ideal space for both daily living and entertaining. The classic white kitchen is bright and inviting, featuring ample counter space and cabinetry, stunning backsplash, cozy eating nook and is flooded with natural light from the patio doors leading to the fenced backyard. A sweeping curved staircase, also finished in dark hardwood, leads to the second floor. The spacious primary bedroom offers a peaceful retreat with a generous walk-in closet and a spa-inspired ensuite with a large vanity, soaker tub and separate shower. Two additional well-sized bedrooms and a full family bathroom provide plenty of space for a growing family or guests. The fully finished lower level adds exceptional living space, with a cozy family room anchored by a corner gas fireplace, a dedicated laundry area and a large dedicated storage room. This stylish and functional home offers comfort, space, and a welcoming community, making it ideal for those seeking modern living in a prime east-end location. This vibrant community is known for its family-friendly atmosphere, peaceful streets, and unbeatable access to nature trails, top-rated schools, parks, and the full range of amenities in Orleans, including shopping centres, restaurants, and recreation facilities. Whether commuting downtown or exploring the surrounding green spaces, this location offers the perfect blend of convenience and tranquility. Immediate possession available! Come see this one for yourself! (id:39840)
317 Cantering Drive
Ottawa, Ontario
* Open House Sun. July 20th from 2 pm- 4 pm * Welcome to 317 Cantering Drive, a beautifully upgraded, never-lived-in detached home in the desirable Fox Run community in Richmond. This 3+1 bedroom, 4 bathroom home offers over 2,200 sqft of finished living space, including a fully finished basement with a legal bedroom, full bathroom, and spacious rec room. Designed with comfort and style in mind, enjoy 9' ceilings on both main and second floors, oversized 8' doors, and a $9,000 upgrade for WiFi-enabled smart switches. The chef-inspired kitchen features a large island, deep drawers, and under-cabinet lighting, opening to a bright great room with an electric fireplace and access to the extra-deep backyard with no rear neighbours. The primary suite offers a large walk-in closet and a spa-like ensuite complete with a standalone soaker tub, double vanity, and upgraded glass shower, a $18,000 upgrade. Two additional bedrooms, a full bath, and linen storage complete the upper level. Downstairs, the finished basement includes a full bath, bedroom, and generous rec room space perfect for hosting guests or creating a separate retreat. Additional features include Energy Star certification, A/C to be installed, and a 3-car driveway plus a single-car garage. Located near the Richmond Memorial Community Centre and Richmond Fairgrounds, and offering easy access to the Eagleson Park & Ride, this move-in-ready home blends quality upgrades with a prime location. (id:39840)
2892 South Nation Way
North Dundas, Ontario
This meticulously maintained 5-bedroom, 3 bathroom home offers the perfect blend of country charm and modern convenience. Set on a spacious lot, you'll enjoy privacy, room to grow, and peaceful surroundings without giving up access to the essentials. The bright, open-concept main floor features a large, newly renovated kitchen with ample counter space, a cozy living room ideal for family gatherings, and generously sized bedrooms. The finished lower level includes additional bedrooms, a full bathroom, and a flexible space perfect for a home gym, office, or recreation room. Step outside and enjoy a large backyard perfect for entertaining, gardening, or simply relaxing. The oversized garage provides plenty of storage for your vehicles, tools, or toys. Located just minutes from Nationview Public School, several golf courses, and a short drive to Winchester District Memorial Hospital and all the amenities of Kemptville. You're also just 30 minutes to Ottawa, making this a great location for commuters wanting the best of both worlds, peaceful living with easy city access. Whether you're a growing family, a retiree looking for one-level living, or someone ready to leave the city behind, this South Mountain bungalow checks all the boxes. ** This is a linked property.** (id:39840)
152 Louise Street
Clarence-Rockland, Ontario
Built in 2006, this immaculate 3 bedroom, 3 bathroom two story detached home is located on a family oriented street in Rockland while being ONLY 30 minutes from Ottawa. Main level features a fully recently renovated open concept kitchen/living/dining room with custom cabinetry, quartz countertops, stainless steel appliances, modern backsplash with patio doors overlooking plenty of deck space, 2 seater hot tub & fenced backyard. Upper level featuring custom bamboo floors; a large master bedroom with a custom walk-in closet; modern 5pce bathroom completely redone in 2022 & 2 generous size bedrooms. Fully finished lower level offering an oversize recreational room; modern 3pce bathroom and plenty of storage space. Featuring: single car garage, custom window blinds, outdoor shed, plenty of deck space & fully fenced backyard, Murphy bed included, walking distance to parks, schools and public transit. Furnace (2024), A/C (2024), Roof (2023), Kitchen fully redone (2021), Beachcomber 2 seater hot tub (2019), Refrigerator/Stove/Dishwasher (2020). BOOK YOUR PRIVATE SHOWING TODAY!!!! (id:39840)
16 Brook Lane
Ottawa, Ontario
Charming 3-Bedroom Bungalow in prime location for sale. The lot offers potential for severance and future development, subject to municipal approvals. Discover comfort and convenience in this beautifully maintained detached bungalow, nestled on a picturesque lot in a quiet, sought-after neighbourhood. With its open-concept layout, hardwood flooring, and renovated kitchen, this home offers both style and function. Main Floor highlights 3 spacious bedrooms, a separate living and dining area, remodeled kitchen with a welcoming entry, a bright enclosed porch perfect for relaxing or entertaining, and a decorative (non-functional) fireplace in the living room. The finished lower level features a large recreation room, a full bathroom, a Pool table & accessories included. Located in a family-friendly area close to Baseline Rd, Algonquin College, College Square, and Merivale Rd shopping. Porch screens are stored in the shed. (id:39840)
728 Tailslide Private
Ottawa, Ontario
SUMMER SPECIAL: CENTRAL AIR & SMOOTH CEILINGS Included for a limited time! Executive END UNIT town, radiating curb appeal & exquisite design, on an extra deep lot. Their high-end, standard features set them apart. Exterior: Genuine wood siding on front exterior w/ metal roof accent, wood inspired garage door, arched entry way, 10x 8 deck off rear + eavesthroughing! Inside: Finished recroom incl. in price along w/ 9' ceilings & high-end textured vinyl floors on main, designer kitchen w/ huge centre island, extended height cabinetry, backsplash & quartz counters, pot lights & soft-close cabinetry throughout! The 2nd floor laundry adds convenience, while the large primary walk-in closet delights. Rare community amenities incl. walking trails, 1st class community center w/ sport courts (pickleball &basketball), playground, covered picnic area & washrooms! Lower property taxes & water bills make this locale even more appealing. Experience community, comfort & rural charm mere minutes from the quaintvillage of Carp & HWY for easy access to Ottawa's urban areas. Whether for yourself or as an investment, Sheldon Creek Homes in Diamondview Estates offers a truly exceptional opportunity! Don't miss out -Sheldon Creek Homes, the newest addition to Diamondview Estates! With 20 years of residential experience in Orangeville, ON, their presence in Carp marks an exciting new chapter of modern living inrural Ottawa. Sales Centre @ Carp Airport Terminal by appointment - on Thomas Argue Rd, off March Rd.Inside unit also available. (id:39840)
76 Chickasaw Crescent
Ottawa, Ontario
IMPRESSIVE. BRIDLEWOOD NEIGHBOURHOOD of Kanata. PRIME LOCATION. LOADED WITH UPDATES. A wonderful home bursting with CURB APPEAL and UPGRADES. This detached LARGE 4 bedroom, 3 bathroom detached with FINISHED BASEMENT is sure to please and likely THE ONE YOU HAVE BEEN WAITING FOR. Ideally located with quick and easy access to all AMENITIES, Excellent Schools, Public Transit and Recreation. Fantastic family friendly floorplan featuring formal living/dining rooms and main floor family room with gas fireplace and an eat-in kitchen. OVERSIZED WINDOWS and CENTRAL SKYLIGHT = SUNNY/BRIGHT. HARDWOOD FLOORS on main floor. Large functional kitchen has been renovated and is equipped with high-end STAINLESS STEEL APPLIANCES. MASSIVE PRIMARY bedroom with spacious WIC and 5 piece ensuite (new vanity). FULLY RENOVATED MAIN BATHROOM with GLASS SHOWER. The FINISHED LOWER LEVEL is fantastic, featuring new carpet, loads of pot lights in the sprawling family room and home office area. IMMACULATE. WONDERFUL MASSIVE REAR YARD, 119ft deep lot!! fenced with spacious deck to enjoy the afternoon sun, mature trees/landscaping, shed and ready for hosting or family BBQ's. 2 car garage and driveway for 4 cars. Laundry on main floor in MUDROOM featuring side door to exterior. Custom window coverings. Garage slab 2017, Driveway paved 2017, New Garage Doors 2017, Fence 2016, Furnace 2009 (blower 2023) , AC 2009, Patio Door, Living Room, Bathroom Window 2019, MOVE IN READY. This home offers the perfect blend of comfort, convenience and community. FLEXIBLE CLOSING AVAILABLE. JUST MOVE IN and ENJOY. MUST SEE!! (id:39840)
72 Maclaren Street
Ottawa, Ontario
Welcome to 72 MacLaren, red brick Grande Dame reimagined into a luxury duplex in Ottawa's sought-after Golden Triangle steps from the Rideau Canal, Elgin Street, City Hall, the NAC, & the Corktown Footbridge to Sandy Hill. This is no ordinary income property. Extensively renovated & transformed into a striking blend of old-world Victorian charm & industrial edge, this showpiece residence has been elevated by a creative vision. Graced with high ceilings, exposed brick, custom walnut loft doors, Murano glass tiles, hardwood, tile, & marble flooring, the home offers luxurious finishes throughout, including top-of-the-line appliances, three fireplaces, & split A/C. Unit 1 (tenant-occupied): A spacious two-bedroom, two-bath unit featuring a gourmet kitchen, two gas fireplaces, a 4-piece bath, & a large bedroom with dressing area/office nook and 3-piece ensuite. A side door off the kitchen leads to a BBQ deck & large, south-facing terrace ideal for enjoyment. The backyard is a private urban oasis with tiered entertaining and lounge areas rarely found downtown. Unit 2 (Vacant): A stylish, freshly painted three-bedroom, two-bath, two-level apartment. Features include refinished hardwood floors, a gourmet kitchen, an open-concept living/dining area with gas fireplace, a 4-piece main bath, a 3-piece ensuite, and a flexible landing space perfect for a desk or reading nook. A private outdoor space. Additional highlights include soundproofing between units, interlock parking at the front, and laneway access at the rear. A unique opportunity for discerning buyers, whether owner-occupiers or investors own a luxurious, income-generating property in one of Ottawas most desirable neighbourhoods. Windows 2011 Insulated foam - entire home 2011 wiring both apartments 2011. Roof replaced 2019. (id:39840)
528 Ozawa
Ottawa, Ontario
looring: Tile, Welcome to 528 OZAWA PVT in the sought-after Wateridge Village neighborhood. This stunning 4-bedroom, 3-bathroom, DOUBLE car garage townhome boasts a ton of builder upgrades and offers three levels of impeccable living space. The open-concept second floor showcases soaring 9-foot ceilings, a spacious living/dining area with a walkout balcony, and an upgraded kitchen adorned with a large island, quartz countertops, and high-end appliances. Ascend to the upper level to find a sprawling primary bedroom with a walk-in closet and ensuite bathroom, along with two additional bedrooms, another full bathroom, and a conveniently placed laundry room. The first floor level presents a fourth bedroom or home office with a full bathroom and garage access. Ideally situated near schools, shopping, and dining, this exceptional townhome awaits your arrival. Book your showing today and make this beautiful and spacious abode your new haven! (id:39840)
347 Mirabeau Terrace
Ottawa, Ontario
This beautifully maintained detached home is tucked away on a quiet street, just steps from parks and green spaceperfect for families seeking comfort and convenience. This spacious 3-bedroom home is sure to impress from the moment you arrive.The main level features a modern and functional layout, with soaring vaulted ceilings and oversized windows that flood the living room with natural light. The open-concept eat-in kitchen overlooks the landscaped backyard and deck, seamlessly connecting to the cozy family room complete with a gas fireplace and large windows. Rich hardwood flooring and stylish, contemporary finishes throughout the main floor lend a high-end feel.Upstairs, youll find three generously sized bedrooms, including a primary suite that boasts a walk-in closet, dedicated study area, and a private 4-piece ensuite.The fully finished lower level adds incredible versatility, offering a large additional living space, a fourth bedroom, and a rough-in for a bathroomideal for guests, a home office, or future expansion.Located close to top-rated schools, parks, public transportation, and shopping, this home offers unbeatable convenience in a safe, family-friendly neighborhood. A fantastic opportunity for families looking to settle into a move-in-ready home with space to grow. new dishwasher 2024 ,new washing machine 2025 ** This is a linked property.** (id:39840)
1437 Usborne Street
Mcnab/braeside, Ontario
HOBBY FARM - GATHER YOUR HORSES ! 12.2 Acres in McNabTownship. Attractive 4 bedroom , 3 bath ,bungalow , featuring a walkout lower level . Numerous outbuildings, include a 30 'x 30' storage shed/outbuilding , a 30' x 24 ' open front shed, and a 30' x 24' stable offering hydro and water,2/3 box stalls, tack room and storage Fenced in round ring. Trails on property are kept maintained. Oversized paved circular driveway can accommodate many vehicles. Septic system and tanks recently replaced May 2025. Roof shingles approx. 2015, propane furnace 2020 approx. Acreage, a home , outbuildings all a short drive to Arnprior, and Renfrew. Easy access onto hwy 417 east or west from Campbell Drive. (id:39840)
72 Kelly Street
Madawaska Valley, Ontario
NOW Vacant - Solid 3 bedroom 2 bathroom bungalow in central Barry's Bay. Large living room, cozy dining room, efficient white kitchen. Three large bedrooms with nice sized full bathroom. Primary bedroom has a 2 piece ensuite bathroom. Nice rear yard. 2022 Furnace, 2022 Central Air, 2022 Hot Water on Demand unit, 2022 Electric Air Filter. Large open basement area partially completed in tongue and groove pine. 200 AMP Hydro. Laundry in basement but could easily be moved upstairs. (id:39840)
0000 Stagecoach Road S
Ottawa, Ontario
Remarkable wooded 2.85 acre executive size lot-Country setting with mature evergreens as planted by owner! Clean and cared for,This is an ideal start for your country home just minutes to Osgoode,Greely,Metcalfe or the 416 North or South.--Immediate possession- Many executive homes and properties along Stagecoach Road! Survey available upon request. 213 ft frontage X 700 ft deep(Approx) One of the nicest lots in the area! (id:39840)
333 Levis Avenue
Ottawa, Ontario
Are you seeking a solid return on your investment? LOOK no further! I present to you a STRONG cash flow producing duplex on a spacious 42.45 ft x 89.83 lot (great development potential) offering endless potential for investors. Total income generated from this duplex is 4700$ per month. The breakdown is as follows: unit 1 yielding $2800 per month, unit 2 yielding $1600 monthly and $400 from a long term tenant occupying the garage. The main level unit offers a generous layout with 4 bedrooms and a full bathroom with an additional basement bedroom + bathroom. The second level unit provides 2 bedrooms, 1 full bath, a well-appointed kitchen, and convenient laundry facilities. This 7-bed, 3-bath property assures hassle-free income. This property is in an area that continues to grow and develop, it is conveniently located within the vicinity of universities, very close to downtown core, amenities, and shopping facilities. This Lot is unique in its size and features, very rare to come by. Don't miss your chance! 24h irrevocable on all offers, 24h notice for showings (id:39840)
81 Canter Boulevard
Ottawa, Ontario
***OPEN HOUSE: Sunday July 20 2PM-4PM*** This beautifully renovated 2 storey detached home in the heart of Nepean offers over 2,200 sq.ft. of refined living space on a generous 7,000 sq.ft. lot. Featuring 4 spacious bedrooms and 3 full bathrooms upstairs, including a luxurious primary suite with spa like ensuite, skylight, and a private balcony. One of the secondary bedrooms is also an ensuite, while the other two share a full bath, ideal for families.The open concept main floor is filled with natural light and perfect for entertaining, connecting the living, dining, and gourmet kitchen areas. The kitchen features GE stainless steel appliances, quartz countertops, and modern cabinetry. Both the main floor and basement offer cozy family rooms, each with a gas fireplace. Additional features include a fully finished basement, high efficiency gas furnace, brand new central A/C, upgraded attic insulation, and an oversized double garage with extended driveway. The newly built solid wood deck makes the backyard ideal for summer gatherings. Located in a quiet, family friendly neighbourhood close to parks, top rated schools (Merivale High, St. Gregory), and major amenities. Walk to Algonquin O-Train station, College Square, Merivale Mall, and enjoy easy access to Hwy 417. Nearby conveniences include Costco, Farm Boy, Loblaws, Home Depot, Best Buy, and popular dining spots.This move in ready home offers comfort, style, and unbeatable convenience in one of Ottawas most desirable communities. (id:39840)
3449 St Joseph Boulevard
Ottawa, Ontario
Great opportunity to purchase a main street property in a high-traffic area. Located in the Orleans community of East End Ottawa, a fast-growing and desirable neighborhood. Sale being conducted through a Court Appointed Receiver submission of offers on vendor form of agreement to be submitted on September 17, 2025. Up to 7.625 acres of land are available for sale on two distinct adjacent properties. The properties, although adjacent, are owned by two different companies and are being marketed together, but can be sold independently. If both parcels are being purchased together, there needs to be a distinct offer for each property. 3449 St. Joseph Boulevard (3449) is a 7.12 parcel of vacant land located to the north of St. Joseph Boulevard with frontage along the south side of Highway 174 and along the west side of its eastbound on-ramp access, in the community of Orleans in Ottawa's east end. (id:39840)
3393 St Joseph Boulevard
Ottawa, Ontario
Great opportunity to purchase a main street property in a high-traffic area. Located in the Orleans community of East End Ottawa, a fast-growing and desirable neighborhood. Sale being conducted through a Court Appointed Receiver submission of offers on vendor form of agreement to be submitted on September 17, 2025. Up to 7.625 acres of land are available for sale on two distinct adjacent properties. The properties, although adjacent, are owned by two different companies and are being marketed together, but can be sold independently. If both parcels are being purchased together, there needs to be a distinct offer for each property. 3993 St. Joseph Boulevard (3993) is a 0.525-acre site, which is also vacant, located directly on the north side of St. Joseph Boulevard, providing access to the main street artery, and abuts the south side of 3449 St. Joseph Boulevard (id:39840)
140 Montargis Circle
Ottawa, Ontario
Step into your dream home! Located in one of the city's most sought-after neighborhoods, this gorgeous Tamarack-built Bristol model is packed with upgrades and thoughtful details that make it the perfect family home. Highlights You'll Love:4 spacious bedrooms | 4 bathrooms. Fully finished basement ideal for a home theatre, playroom, or guest suiteBright, open-concept main floor with large living area, elegant dining room & a separate office/denChef-inspired kitchen with a huge island, brand new stainless steel appliances (2022), there is a natural gas stove hookup. Luxurious primary suite with a walk-in closet & spa-like 5-piece ensuite. Convenient 2nd-floor laundry with brand new washer & dryer (2024). Outside, enjoy your own private oasis with a fully fenced backyard, no rear neighbors, and a spacious deck perfect for summer BBQs or relaxing evenings under the stars. Plus, there's parking for up to 6 vehicles! Bonus Features: Central vacuum rough-in, Hardwood under carpeted staircase. Close to top-rated schools, beautiful parks, shopping, and transit.This home has it all style, space, and a location that cant be beat. Come see it in person don't miss your chance to fall in love! Open House Sunday July 20th, 2025 - 2:00-4:00pm! ** This is a linked property.** (id:39840)
1404 - 556 Laurier Avenue W
Ottawa, Ontario
Welcome to your urban oasis at 556 Laurier Avenue West-- Incredibly affordable 2-bedroom, 2 (FULL)-bathroom retreat in the Heart of Downtown! Enjoy top-tier amenities: a heated indoor pool, a gym, sauna, party room with full kitchen, ping-pong and foosball tables, workshop, expansive patio with BBQs, bike storage, and underground car wash. Unbeatable location steps to Parliament, community gardens, and Lyon LRT. Walk to Bank St., Elgin, Sparks, Little Italy, Lebreton Flats, the Financial District, ByWard Market, the Canal, Ottawa River pathways. Whether you're a professional, downsizer, or first-time buyer, this is a fantastic opportunity to own in a solid, well-managed building. Step into a bright, modern haven with gleaming parquet hardwood and chic tile floors -no carpets in sight! The updated white kitchen shines with style, ready for your culinary flair. The primary bedroom is your personal retreat with space for a king size bed, complete with a full ensuite bathroom for ultimate comfort; while the second bedroom and additional full bath offer flexibility and privacy. In-unit laundry, underground parking, and a dedicated locker make life a breeze. Your northwest-facing balcony offers view of the river perfect for morning coffee or sunset sips! Condo fees cover building insurance, caretaker, water/sewer, and central air -worry-free living at its best! Vacant and ready to move in. Don't miss this downtown dazzler, schedule a viewing today and embrace the vibrant, convenient, and stylish lifestyle you've been dreaming of! (id:39840)
681 Aquaview Drive
Ottawa, Ontario
Located in a special corner of Avalon, on an oversized premium lot, this customized Nevada G model has been meticulously maintained by the original owner. The front veranda wraps around the front corner overlooking the landscaped yard. The open concept living/dining room is soaked in light from the two storey windows and is open to the upper loft accessed via a spectacular full hardwood staircase. The rear of the main floor features the kitchen with plenty of counter space fully open to the family room which has a gas fireplace and windows overlooking the fully fenced back yard. Off the kitchen is a laundry room, pantry and access to the attached garage. The main floor features gleaming hardwood floors installed over a builder reinforced subfloor and is painted throughout in a warm earth tone pallet. The upper level features a large master bedroom with custom closet, large windows and a spa style en suite bathroom with a roman style jet tub. The second bedroom is a good size. The third bedroom is open with railings to the main level, a perfect office or media space. A spacious full bathroom completes this level. The basement has been framed and wired, inspected at the time by the city, and is ready for drywall to create a bedroom with a large window, a family room, a full bathroom and large storage utility room. Conveniently located across the street from parks and a short walk to schools, shopping and transit makes this an ideal family home. (id:39840)
150 Ashton Creek Crescent
Beckwith, Ontario
This stunning property offers a luxurious living experience on a beautifully landscaped 1.5-acre lot. The home boasts four spacious bedrooms and four well-appointed bathrooms with heated floors, providing ample space for comfortable living. The main level features elegant hardwood floors, creating a warm and inviting atmosphere. A versatile den offers the potential to be converted into a fifth bedroom, catering to various lifestyle needs. The property also includes a three-car oversized garage, providing plenty of space for vehicles and storage. The walk-out basement is a standout feature, complete with its own full apartment, offering versatility for guests, extended family, or rental income potential. The apartment has a separate entry from the garage, ensuring privacy and convenience. The entire home is bright and beautiful, filled with natural light. Recent upgrades include a new furnace and air conditioning system installed in November 2024, and a new water heater installed in 2024, ensuring modern efficiency and comfort. The professionally landscaped grounds are meticulously maintained with an irrigation system, ensuring lush greenery year-round. Outdoor amenities include a refreshing swimming pool and a cozy fire pit area, perfect for entertaining and relaxation. (id:39840)
1448 Woito Station Road
Laurentian Valley, Ontario
Your Homestead dream starts here, just 20 minutes from Pembroke and Petawawa! Nestled on 5.02 acres of scenic countryside, this custom-built home offers the perfect blend of peaceful rural living and modern functionality. Whether you're dreaming of starting a hobby farm, launching a small business, or simply craving space to breathe, this versatile property checks all the boxes.The charming home features four spacious bedrooms plus a bonus room, ideal for a home-based business, studio, office, or additional family space. Designed with efficiency in mind, enjoy low-cost living thanks to infrared heating and a cozy wood stove. Outdoors, the possibilities are endless. You'll find three barns, a chicken coop, fruit trees and ample space for gardens, livestock, or equipment. This is a rare opportunity to embrace a self-sufficient lifestyle with the potential to own all 200 acres in the future. (The home and 5.02 acres are currently being severed from a larger parcel, pending a firm sale.) Property will allow for a second dwelling unit. (id:39840)
8289 Rodney Farm Drive
Ottawa, Ontario
Welcome to the tranquil well established neighbourhood of Maple Ridge Estates in Metcalfe. This custom built 2,478 sqft (incl basement) two storey home is the perfect country escape from the bustling city and sits on 2.66 acres with no rear neighbours. Enter into a bright and welcoming open living space with 17ft cathedral ceilings and a stone floor to ceiling propane fireplace. The gourmet kitchen is a standout, boasting sleek quartz countertops, modern cabinetry, 8 ft island, SS, appliances, and stylish backsplash, all bathed in natural light. Adjacent to the kitchen, elegant dining space perfect for family meals and overlooking the sprawling backyard oasis. Not to mention the spacious main level master bedroom with a large walk-in closet and a luxurious full ensuite. The mudroom completes the main floor with plenty of storage and access to the 2 car attached garage and fenced pool area. Overlooking the main level, the upstairs offers a secondary primary bedroom and two well-sized bedrooms, each with abundant closet space and a shared 4pc bathroom. The basement features a wide rec/family area, another bedroom, 3pc bathroom and an ample utility room for storage, mechanical, and laundry. Outside, the backyard features lush gardens, a refreshing 18x36 ft saltwater inground pool, and a generous wood deck with a covered cedar gazebo, ideal for summer leisure and outdoor entertaining. Updates include: Furnace, Hot Water Tank, Well Pressure Tank, Pool Upgrades, Kitchen, and more. Inclusions: Covered Gazebo, 12x16 Shed, Lawn Tractor, TV and wall mount in living room, Pool equipment, Furnace, Fridge, Stove, Washer, Dryer, Oven, Dishwasher, & Microwave. Don't miss this opportunity, reach out and book today! (id:39840)
12 Morgan Avenue
Perth, Ontario
Situated on a quiet street in Perth with OVER 20K IN LANDSCAPING and LOADED WITH NEW UPDATES throughout, this fabulous 3 bedroom, 1 bathroom high-ranch bungalow is perfect for first time home buyers and retirees. Enter up the freshly paved driveway with a new concrete path into the main level of the home which features New pot lights, New vinyl and underflooring and an open concept layout, perfect for entertaining! The living room flows into the beautiful newly renovated eat-in kitchen offering Canadian-made custom maple cabinetry, quartz countertops, island with a breakfast bar and New stainless steel appliances. Continue through to find a 4-piece bathroom, primary bedroom with New carpet and 2 additional bedrooms joined together by opened up doors, a definite perk for families with small children. The lower level rec room is a great size with tons of additional storage space. Enjoy spending summer days catching rays and barbecuing on the large extended deck in the beautifully treed, private backyard. Don't miss your chance to call this home! (id:39840)
167 Harold Street
Smiths Falls, Ontario
Welcome to this charming detached bungalow in the thriving town of Smiths Falls, offering incredible value priced like a town, but with all the benefits of a beautiful standalone home. Whether you're a first-time buyer, downsizing, retiring, or simply looking for a low-maintenance lifestyle, this home has something for everyone. Set on an impressive 165-foot deep lot, this well-maintained 2-bedroom, 2-bath Newport model by Parkview Homes combines functionality, style, and functional space. Step onto the covered front porch and into a sun-filled open-concept layout where the kitchen, dining, and living areas flow beautifully together. The modern kitchen features warm tones, granite countertops, ample cabinetry, a breakfast bar for casual meals, and a patio door that opens onto a spacious deck perfect for enjoying your morning coffee or hosting weekend barbecues in the expansive backyard. The main level offers two comfortably sized bedrooms, including a spacious primary, along with a full 4-piece bath and a convenient 2-piece Ensuite bath. The unspoiled lower level is already framed and roughed-in for a third bathroom, offering tons of potential to customize a third bedroom, home office, or family room, plus plenty of storage. Located in the sought-after community of Ferrara Meadows, you're just a short walk from local schools, parks, shops, restaurants, and all the charm this beautiful waterfront town has to offer. The neighborhood is a welcoming blend of young families, professionals, and retirees. With rich, easy-care flooring, a stylish board-and-batten maintenance-free exterior, and an oversized 40-ft wide and 165 ft deep lot, with parking for 3 vehicles, this move-in ready home is an exceptional opportunity in a great location. Better hurry or you will miss it! (id:39840)
223 Patterson Avenue
Ottawa, Ontario
OPEN HOUSE Wednesday July 9th 5-7pm. Welcome to 223 Patterson Avenue, a classic red-brick beauty built in 1892 and tucked into the heart of The Glebe. This home is full of historic character from the tall ceilings and painted hardwood floors to the crown moulding and charming architectural details.The main floor offers a bright, open flow between the living and dining spaces, accented by custom built-ins and a cozy window seat. The kitchen features a butcher block breakfast counter and opens onto a private back deck perfect for morning coffee or quiet evenings. Upstairs you'll find four versatile rooms with no carpet, ideal for bedrooms, home offices, or creative spaces. One room includes built-ins and is currently used as a walk-in closet. Most windows have been updated to vinyl, the entire home has been freshly & professionally painted in 2025, the roof was redone less than 15 years ago, and the hot water tank is owned (2024). All of this in a walkable, tree-lined neighbourhood steps to Bank Street, Lansdowne, the Canal, schools, parks, and everything The Glebe has to offer. (id:39840)
541 Besserer Street
Ottawa, Ontario
3-Storey Row House in the Heart of Sandy Hill! Tucked away in a quiet, tree-lined enclave in one of Ottawa's most desirable neighbourhoods, this beautiful red-brick 3-storey row house offers an exceptional blend of historic charm and modern comfort. The main floor features a bright, open-concept living and dining area, a spacious eat-in kitchen, convenient powder room, and access to a private rear patio perfect for outdoor entertaining or quiet evenings. On the second level, you'll find a bedroom with a private 3-piece ensuite, two additional well-sized bedrooms (one with balcony access), and a full bathroom. The third-floor primary retreat is truly a standout-boasting exposed brick, soaring ceilings, a covered solarium, wet bar, and its own stylish 3-piece ensuite. The finished lower level offers even more living space with a large family room, den/laundry area, and a 3-piece bath complete with sauna, a rare luxury in this urban setting. Throughout the home, you'll discover unique architectural details like original wood paneling, a guillotine door, and hardwood flooring, all of which preserve the character and charm of this special property. Just steps from Strathcona & MacDonald Garden Parks, schools, daycares, tennis courts, coffee shops, grocery stores, vibrant restaurants, and cultural attractions. Enjoy easy access to walking and cycling paths, the Rideau River, and the University of Ottawa, with the Rideau Sports Centre just across the nearby footbridge. Close to everything this is urban living at its finest in the heart of Sandy Hill. This is also a great opportunity for investors seeking rental potential, with the University of Ottawa nearby, making it ideal for student or professional tenants. Don't miss this opportunity to own a home in one of Ottawas most historic and walkable neighbourhoods Sandy Hill- where timeless elegance and unbeatable urban convenience come together. (id:39840)
202 Monterey Drive
Ottawa, Ontario
Welcome to this beautifully updated 3-bed, 3-bath townhome with no front neighbours and a peaceful park view. Located in the sought-after community of Leslie Park, this turnkey home is perfect for families, first-time buyers, or investors. The open-concept main level features gleaming hardwood floors, a bright, modern kitchen with ample cabinetry, stainless steel appliances, and an oversized peninsula island. The spacious living and dining areas open to a private terrace, ideal for summer hangouts. Upstairs, you'll find three generously-sized bedrooms with brand new flooring, including a primary with a 3-piece ensuite and double closets. The lower level offers a versatile rec room or office space with corner gas fireplace, laundry, a third full bathroom, and direct access to underground parking - no more scraping ice in winter! Additional updates include fresh paint throughout and brand-new flooring in the lower and second level. Truly turnkey! The well-managed association offers peace of mind with a monthly fee that takes care of many time-consuming homeowner tasks - including lawn care, snow removal, exterior maintenance (including the back terrace), eavestrough and garage cleaning, and roof upkeep. Enjoy a truly low-maintenance lifestyle and spend more time doing what you love, while the essentials are looked after for you. Enjoy being minutes from HWY 416/417, Queensway Carleton Hospital, Algonquin College, DND, Bayshore Shopping Centre, NCC trails, Bruce Pit, and excellent schools. A rare blend of location, value, and comfort - this home is truly move-in ready! (id:39840)
4 - 2086 Valin Street
Ottawa, Ontario
Welcome to this spacious, freshly painted, 2-bedroom, 2-bath condo offering comfort, convenience, and accessibility and 2 parking spots along with visitor parking. Located in a well-maintained building, this unit features two entrances and accessible lift from the front main entrance to right outside your door on the first floor. Inside, you'll find a large open-concept living and dining area perfect for entertaining. Both bedrooms have berber carpet which have been freshly washed.The kitchen is functional and flows easily into the main living space. Enjoy the convenience of an in-unit washer and dryer located in the main bathroom. Both bedrooms are generously sized. Ideally situated close to shopping, dining, public transit, and all essential amenities. A fantastic opportunity for comfortable, low-maintenance living in a prime location! Some photos have been virtually staged. (id:39840)
8665 Russell Road
Ottawa, Ontario
Charming High Ranch Bungalow on 2.47 Landscaped Acres in Navan. Welcome to country living at its finest, just 20 minutes from the heart of Ottawa! This bright and spacious High Ranch bungalow offers over 3,400 sq ft of finished living space on a beautifully landscaped 2.47-acre lot in Navan. The upper level (1,848 sq ft) features an inviting layout with 2 bedrooms with large closets, a main floor family room, oversize main bath with walk in shower, jacuzzi tub and double sinks, a convenient powder room, and main floor laundry. Natural light pours through the many windows, creating a warm and airy feel throughout. Step out onto the deck off the kitchen, perfect for morning coffee or evening BBQs.The finished lower level (1,556 sq ft) is equally bright and impressive, offering a full nanny/in-law suite with 2 additional bedrooms, a large office, a second full kitchen, and a walk-in pantry. Both levels have inside access to the large oversize double car garage, making this layout ideal for multigenerational living or income potential. Outside, you'll find a massive 40' x 72' outbuilding (barn) with a durable steel roof with ample space for hobbies, storage, or a home-based business. There is also an additional shed that is 14'x22' with an addition of 16' x 22'. Don't miss this unique opportunity to enjoy the peace and space of country life while staying close to city conveniences! (id:39840)
207 Portrush Avenue
Ottawa, Ontario
Spacious & functional END UNIT townhouse in the sought-after Longfields neighbourhood, located on a quiet street with great neighbours in a prime location, steps from the Barrhaven Marketplace, shopping, restaurants, grocery stores, schools, parks & public transit. You will be wowed by its space & brightness! It features gleaming hardwood floors on the main level, open concept south facing living space with large windows letting in lots of natural light, a kitchen with a walk-in pantry, 3 large bedrooms including a Primary Bedroom oasis PLUS an office area, a family room with a cozy gas fireplace for chilly winter days, a fenced backyard perfect for entertaining family & playing with your kids. Roof (2019 approx). Don't miss this home at a great price with fantastic value & schedule a viewing today! (id:39840)
682 Decoeur Drive
Ottawa, Ontario
**OPEN-HOUSE SUNDAY JULY 20TH, 2-4PM** Step into 682 Promenade Decoeur, a 2018, 3-bedroom, 4-bathroom home that blends design, style, and function in one of Orléans most sought-after communities in Avalon West. From the moment you walk in, you're greeted by a wide, welcoming mudroom and rich hardwood floors that flow through the main level. The heart of the home is the modern kitchen, featuring a long quartz island, upgraded cabinetry, and a clean, high-contrast colour palette that gives the space a sleek, elevated feel. The kitchen overlooks a bright living and dining area filled with natural light - perfect for entertaining guests or enjoying quiet evenings by the gas fireplace. Up the wide staircase, you'll find three spacious bedrooms, including a primary suite with a walk-in closet and private 5-piece ensuite featuring a soaker tub, a glass shower and double sinks. Two additional bedrooms are thoughtfully laid out, offering flexibility for a home office or growing family with second-floor laundry. Downstairs, the fully finished basement extends your living space with a large rec room, full bathroom, and endless possibilities for a home gym, studio, or guest suite. Outside, enjoy your own private escape. A fully fenced backyard includes a large deck with a gazebo, perfect for summer BBQs, family gatherings, or a quiet morning coffee. The double-car garage offers plenty of room for storage, gear, or workshop space. All of this is set directly across from a park with a hockey rink, dog park, and playground + near schools, trails, shops, and transit. This isn't just a house. It's a move-in ready home built for the lifestyle you've been looking for. (id:39840)
975 Warburton Crescent
Kingston, Ontario
Welcome to 975 Warburton Cres. a well-maintained two-storey home in one of Kingston's most sought-after neighbourhoods. This move-in-ready residence combines modern updates with plenty of opportunity for your personal touches, delivering both comfort and flexibility.On the main level, you'll find an updated kitchen featuring wood cabinetry, durable flooring and plentiful counter space ideal for family meals or casual entertaining. Large windows throughout the living and dining rooms fill the space with natural light, Upstairs are three generous bedrooms with newer windows that ensure energy efficiency and quiet comfort. The renovated second bathroom offers contemporary fixtures and clean lines, so you can settle in without delay. Downstairs, the lower-level recreation room provides a versatile layout home theatre, playroom or home office with its own three-piece bath and ample storage.Step outside to discover a low-maintenance backyard oasis. A spacious deck overlooks an above-ground pool installed just three weeks ago, perfect for summer fun. Two brand-new gazebos , offering shaded seating areas for morning coffee or evening gatherings. With established landscaping and minimal upkeep required, you can spend more time enjoying your home and less time on chores. Prime Kingston location close to schools, parks and shopping Don't miss the chance to make it your own. Schedule a showing today! (id:39840)
30 Belmont Avenue
Ottawa, Ontario
Charming and deceptively spacious, 30 Belmont Avenue in Old Ottawa South / Rideau Gardens blends urban excitement with peaceful riverside living. Featuring 3 bedrooms, a den, and 2.5 bathrooms, this nicely updated home offers room for everyone. Enjoy a renovated eat-in kitchen, perfect for morning breakfasts and family gatherings, plus a separate dining room ideal for hosting dinner parties. Cozy up by the gas fireplace in the bright, inviting living area, while the sunroom offers a serene space to read or unwind. Upstairs, the primary bedroom opens onto a private deck with stunning views of the Rideau River. The high and dry finished basement adds even more flexible living space, great for a rec room, gym, or home office. Backing onto Windsor Park, you'll enjoy direct access to the river, bike paths, tennis courts, and lush green space. Walk to top schools, universities, local cafés, shops, and Lansdowne Park, all in one of Ottawa's most beloved neighbourhoods. Whether you're an active family or a couple craving a perfect mix of city energy and park-side tranquility, this home offers the best of both worlds. (id:39840)
935 Fieldown Street
Ottawa, Ontario
Offering timeless curb appeal and an exceptional family-friendly setting in Cambrian Heights, this home presents over 2,800 sq. ft. of finished living space on a private 1.24-acre lot, which could have the potential to be severed (buyer to verify and conduct their due diligence). Step inside the bright and welcoming foyer, where tile flooring and full-height sidelights set the tone for the home's warm layout. The main floor features a formal living room with rich hardwood flooring, crown moulding, and a striking panel feature wall, while the adjacent dining room offers bold navy walls and a statement light fixture, perfect for hosting family gatherings. The heart of the home is the open-concept kitchen, complete with granite countertops, ample cabinetry, and premium Fisher & Paykel appliances. The rear-facing family room is ideal for relaxing, featuring a coffered ceiling, custom built-ins, and a cozy gas fireplace. A 3-piece bathroom with a glass shower and a dedicated laundry room with outdoor access complete the main level. Upstairs, the spacious primary suite offers hardwood floors, a walk-in closet with custom organizers, and a beautifully updated ensuite with a frameless glass shower and marble-topped vanity. Three additional bedrooms, all with hardwood flooring and shutters. A 5-piece shared bathroom with a double vanity and soaker tub completes this level. The fully finished lower level expands your living space with a large rec room, an office with built-in shelving, and a fifth bedroom, ideal for guests or extended family. A utility area and additional storage complete this level. Outside, the backyard is surrounded by mature trees, featuring a long interlock patio, custom firepit area, enclosed gazebo, and plenty of lawn space for recreation or gardening. This property offers proximity to parks, schools, recreational facilities, and local amenities, all while enjoying the tranquility of a country setting. Experience the perfect blend of space and privacy! (id:39840)
1841 Lorraine Avenue
Ottawa, Ontario
Thoughtfully updated, 1841 Lorraine Avenue offers spacious, modern living in the heart of the prestigious Guildwood Estates, just a short walk to local shopping and groceries nearby. This side-split home features a functional layout with four beds, three baths, and a private backyard surrounded by mature greenery. The main level has a generous ceramic-tiled foyer, a convenient powder room, and a rear-facing bedroom that can easily serve as a home office. Just a few steps up, the open-concept living area is bathed in natural light from numerous large windows. The kitchen (2024) impresses with quartz countertops, two-tone cabinetry, stainless steel appliances, a full-height glass tile backsplash, and a spacious island with seating. Sliding doors from the dining area lead directly onto the deck, seamlessly extending the living space outdoors. Upstairs, the primary suite features hardwood flooring, a ceiling fan, and a custom wall-to-wall wardrobe with frosted glass doors. The private ensuite (2024) is appointed with a large vanity, modern tilework, and a glass-enclosed walk-in shower. Two additional bedrooms include oversized windows and ample closet space, while a second full bathroom with a dual vanity and tiled tub/shower combo serves the upper level. The lower level is fully finished with wide-plank flooring and recessed pot lights throughout, offering a versatile space ideal for a home theatre, gym, studio, or second living area. Step outside to enjoy a beautifully landscaped backyard complete with a spacious two-tiered deck (2024), clear-panel pergola, and stylish black privacy screens. Ideally situated, this home offers quick access to downtown Ottawa, South Keys, St. Laurent, and Billings Bridge shopping centres, as well as the Ottawa General and CHEO hospitals. This home is also located in a premium school district with options such as Canterbury High School just a short walk away - ideal for growing families looking for a home that checks all the boxes. (id:39840)
1129 Chimney Hill Way
Ottawa, Ontario
This charming townhome offers a bright, functional layout across three levels - ideal for those seeking low-maintenance living. Upon entry, the main level features a versatile living space with track lighting, and a spacious closet. A 3-piece bathroom with a glass shower and a convenient laundry area completes this floor. On the second level, a cozy living room is anchored by a statement brick fireplace flanked by built-in shelving, while large sliding glass doors open to the private backyard and flood the space with natural light. The adjacent dining area connects to the kitchen, which is equipped with sleek white cabinetry, matching white appliances, and an eat-in bar area that overlooks the breakfast nook. From here, enjoy direct access to the deep, front-facing balcony - large enough to accommodate an outdoor dining area. Upstairs, the primary bedroom features hardwood floors, two large closets, and a generously sized window that fills the room with sunlight. The updated ensuite boasts a modern vanity and a tub/shower combination with matching tile throughout. Two additional bedrooms, finished with the matching hardwood flooring, include closet space and well-positioned windows that allow for ample natural light. The private, low-maintenance backyard offers a stone patio and green space - perfect for summer enjoyment. Families will appreciate the property's proximity to a variety of schools, along with convenient access to the 417, Aviation Parkway, and all essential amenities. (id:39840)









