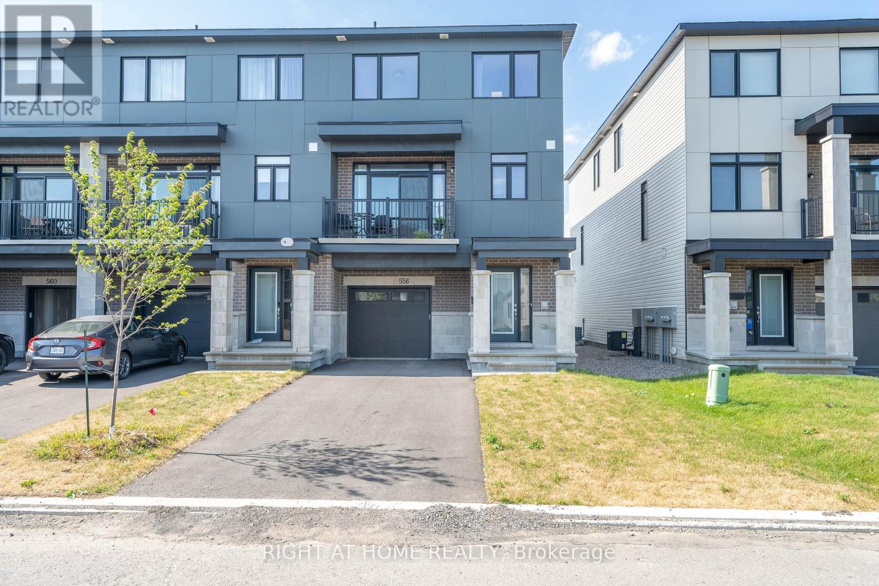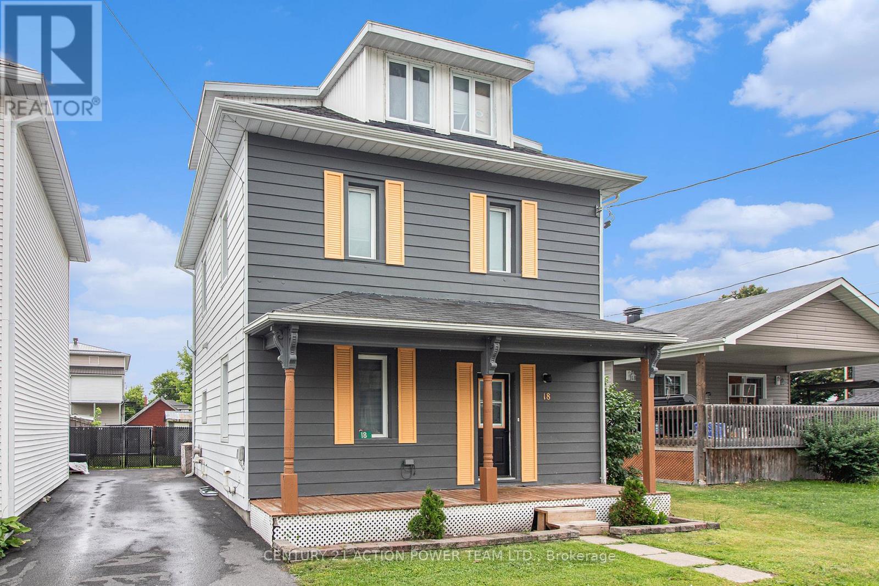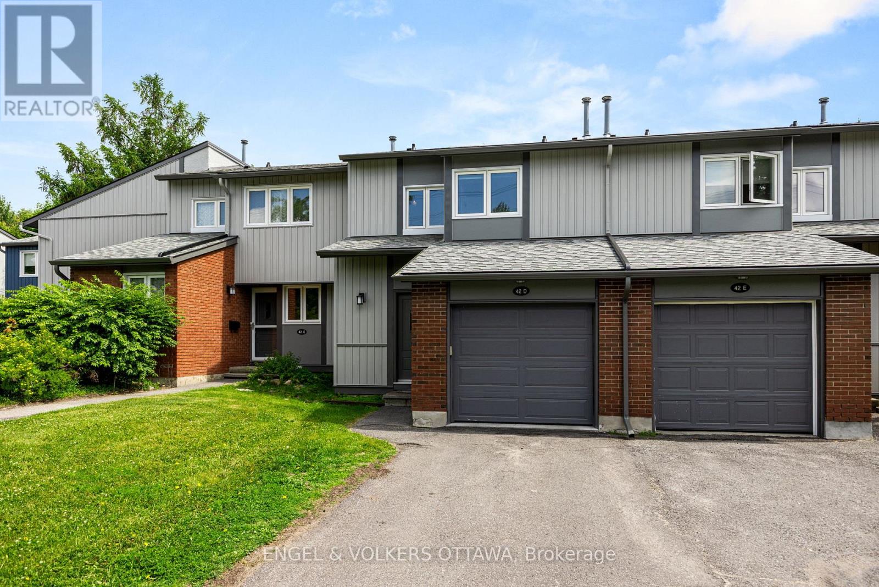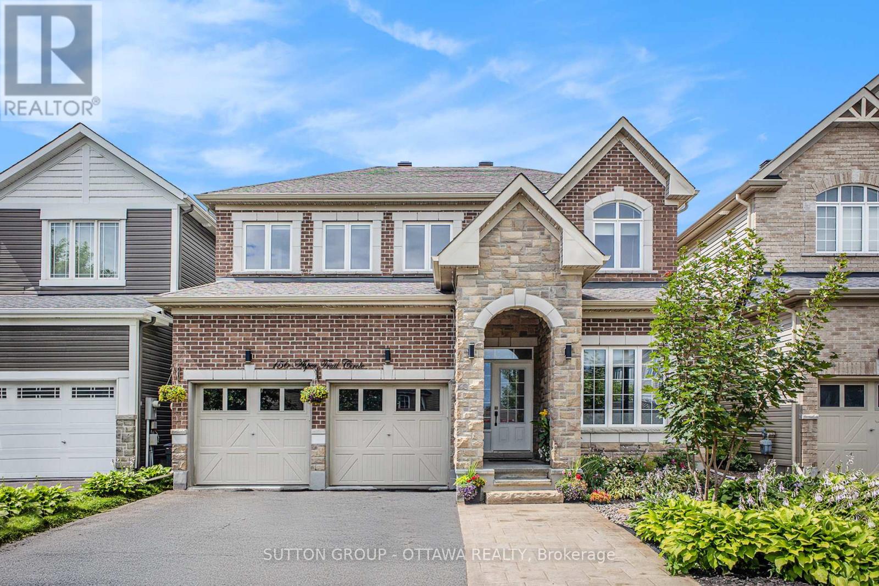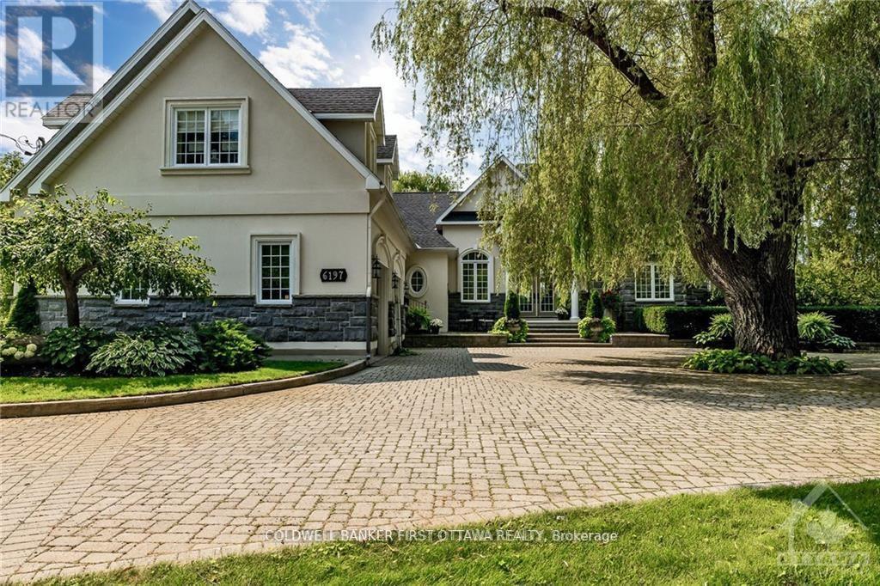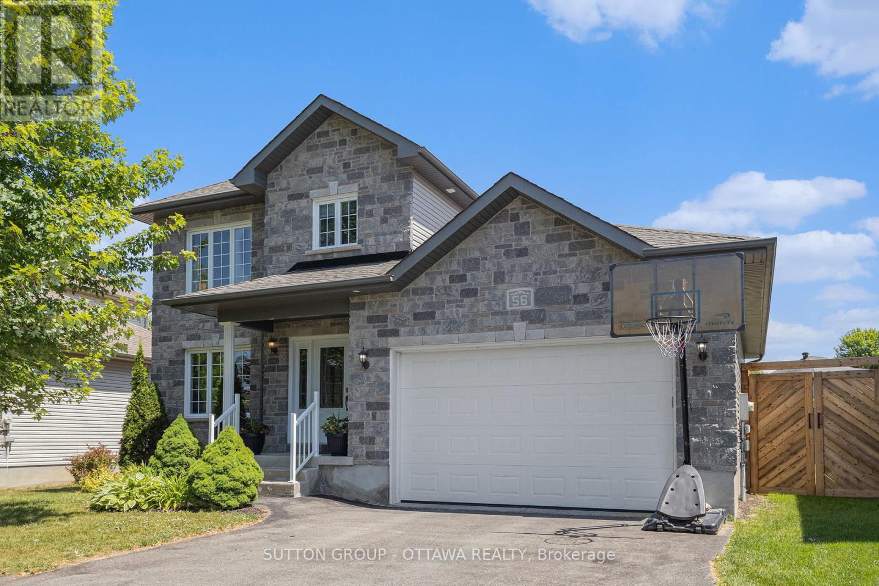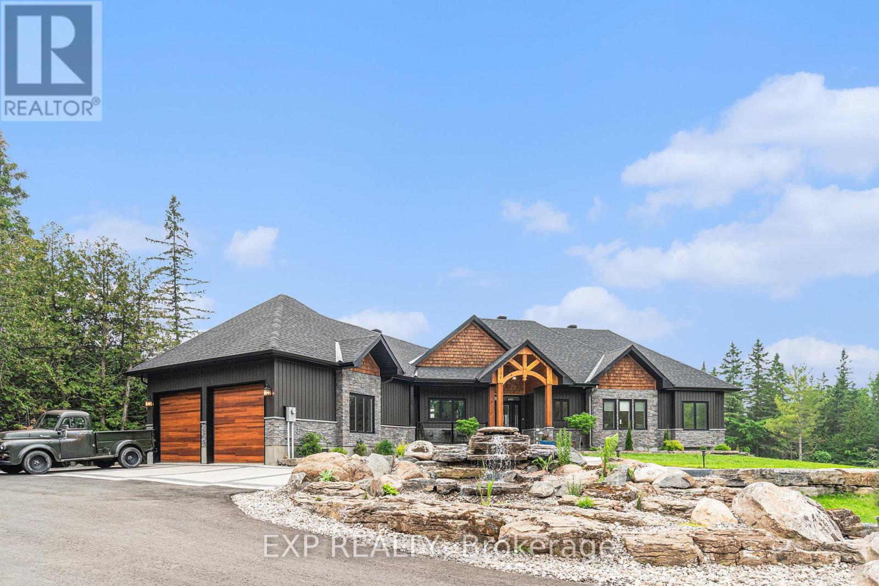556 Tahoe Heights
Ottawa, Ontario
***OPEN HOUSE SUNDAY AUGUST 3RD 2-4 P.M***Modern End Unit Townhome in Sought-After Findlay Creek!Welcome to this stunning December 2023-built, 3-storey end unit located in the vibrant and growing community of Findlay Creek! This bright and spacious home features 2 generously sized bedrooms, including a primary suite with a private ensuite, plus an additional full bathroom and convenient powder room.The second level living and dining area with a sleek modern fireplace, boasts beautiful hardwood flooring and a modern open-concept layout, perfect for entertaining. Enjoy a sleek kitchen with quartz countertops throughout, upgraded cabinetry, and plenty of space for cooking and hosting. Large windows on every level flood the home with natural light thanks to its end unit location.Additional highlights include a single-car garage with automatic garage door opener, plenty of storage, and the peace of mind that comes with full Tarion warranty coverage. Located close to top-rated schools, parks, shopping, and with even more major amenities on the way, this is an ideal opportunity for homeowners and investors alike. Don't miss out on this incredible home in one of Ottawas most desirable neighbourhoods! ***OPEN HOUSE SUNDAY AUGUST 3RD 2-4 P.M*** (id:39840)
536 St Lawrence Street
North Dundas, Ontario
One-of-Kind Gem with Pride of Ownership can only describe this Prestigious Century Home! MAIN FLOOR: 9.5' ceilings, Exquisite Grand Foyer, Travertine Tiles & Powder room, High-end Modern Kitchen a Chef's Culinary delight, Granite tops, Island, walk-in Pantry, SS Appliances, Gas Stove, Garburator. Posh Dining room with "Schonbek" Crystal Chandelier. A Commodious Living room with Hardwood, Huge Bay Window, showcasing a Stone Fireplace, Mudroom/Laundry/Extra Pantry leads to back yard. Grand Staircase to 2ND FLOOR: 9' ceilings, Primary Bedroom (formally 2) with Sitting area, Full Wall Brick Fireplace, Walk-out Balcony, Walk-in Cedar-line closet lead to the Spa-like Ensuite, spacious 2nd Bedroom has dual Closets, Bask in this Upscale & Massive Bathroom, Large Corner Shower, Soaker Tub, Sink & Grooming Station. 3RD LEVEL: 2 additional Bedrooms, French doors. Can this be YOUR Forever Home, B&B or Airbnb... endless possibilities. 25+yrs of upgrades are endless, please refer to Attachment List. (id:39840)
45 Alston Street
Mcnab/braeside, Ontario
Looking for your retirement spot close to the water but not far from the city? Or your first starter Home on a lovely large lot? Look no further. Affordable White Lake is a wonderful community, with easy access to everything. Almost 1/3 of an acre, this 3 bedroom 2 bath bungalow has just had over $100K in upgrades to the lower level last year. With a steel roof on the house and detached garage, you won't need to replace this! (freshly painted!) Furnace replaced 6 yrs ago. Electrical & plumbing updated in 2024. New large wrap around deck (3 sides). Get ready to retire soon! Don't miss this one! 24 hr notice for showings. 24 hr irrevocable on all offers. (id:39840)
135 Monterey Drive
Ottawa, Ontario
Sunday open house cancelled! The oh so charming townhomes located in sought after Leslie park, each with character of their own, are an ideal spot for first time home buyers and downsizers alike. This one, unique in layout and as an end unit, has been meticulously maintained and thoughtfully updated by its current owners. Gorgeous, rich hardwood flooring throughout. Sensible powder room with charming window and wainscotting is both practical and visually appealing. The large sunlit kitchen has a fabulous large window and a tremendous amount of storage for all of your pantry needs. Updated appliances and great counter space make this a terrific spot for trying out new recipes. The cut out to the dining and living room allow for great light and conversation while you prepare dinner. Large oversized window in the combination living and dining space overlooks your low maintenance, fully fenced backyard with gorgeous raised flower beds. This large sunlit living and dining room with custom millwork in a rich navy hue is the heart of the home and where you will likely want to spend all of your time. Upstairs, there are three very good sized bedrooms. A spacious main bathroom with double vanity and bonus linen closet round out the second floor retreat. In the finished lower level you will find fabulous storage, laundry and a versatile space to exercise in, work out of or simply a space for the kids to play. A home with this many updates, centrally located and spacious at this price point is not one to dwell on. There is simply so much value in this lovely community. Additional updates include basement renovation (2023), roof (2019), windows (2021), furnace (2016) and ac (2017). Life is lovely here in Leslie Park! (id:39840)
18 George Street S
North Stormont, Ontario
Welcome to 18 George Street.Crysler. This beautiful 4-bedroom, 3 bathroom home is located in a great community, a family-oriented neighbourhood. This home is perfect for the growing family, open concept main floor with office, spacious foyer, and the kitchen offers plenty of cabinets. Main floor laundry facilities in the 4-piece bathroom, stairs to 2nd level, which offers 3 spacious bedrooms with ample closet space and a 4-piece bathroom, and up to a unique 3rd floor occupied as the primary bedroom with a 3-piece bathroom. Unspoiled basement. Fenced yard and paved driveway. Enjoy the full front porch or the backyard with deck and kid play structure, and a shed. Close to all amenities, cross the river to access the playground, library, and community centre, which host many public events and a lovely dome for skating in winter. Boat ramp for the fishing enthusiast, Nature trails on both sides of the river. Walk your dog or go bird watching. You will love living in Crysler. The General store is the heart of the village and will provide you with many services. Paving (2022), New ceramic in kitchen, new flooring in living room (2023). new shower stall on the 3rd level (2024). New bathtub on the 2nd-level bathroom. Fencing in (2021). ** This is a linked property.** (id:39840)
42d Benlea Drive
Ottawa, Ontario
OPEN HOUSE CANCELLED - JULY 27 - Welcome to 42D Benlea Drive, a beautifully maintained townhome located in the heart of Nepean. This bright and inviting home offers the perfect blend of comfort, style, and convenience, making it ideal for first-time buyers, young families, and investors. Step inside to discover a thoughtfully designed layout with a spacious living and dining area flooded with natural light. The modern kitchen features quartz countertops, ample storage, and a cozy breakfast nook. Upstairs, you'll discover three generously sized bedrooms and a full bathroom. The finished basement adds valuable living space for a home office, rec room, or guest area, along with a convenient second bathroom and laundry/storage room. Enjoy the outdoors with your private fenced-in yard, overlooking the serene landscape with no rear neighbours. Situated close to schools, parks, public transit, shopping, and restaurants, everything you need is right at your doorstep. (id:39840)
14 Franklin Cathcart Crescent
Ottawa, Ontario
OPEN HOUSE CANCELLED! Welcome to 14 Franklin Cathcart where your dream backyard awaits. This private, tree-lined oasis features a heated in-ground pool, mature landscaping, and plenty of space to relax or entertain all summer long. Inside, the main floor offers a smart, functional layout with a dedicated office and a full bathroom with shower perfect for guests or multi-generational living. The formal living and dining rooms flow into a beautifully updated custom kitchen with quartz counters, an extended island, stainless appliances, a built-in pantry, updated lighting, and backyard views that make cooking a treat. The spacious family room features a vaulted ceiling and a gas fireplace. Upstairs, you will find 4 bedrooms including a spacious primary retreat with a walk-in closet and spa-like ensuite (soaker tub + separate shower), plus a full main bath for the rest of the family. The basement is partially finished with a great rec room and loads of space for storage or future finished living spaces.Tucked into a highly sought-after neighbourhood, you're steps from parks, the Trans Canada Trail, and some of the areas best school zones. This is the total package inside and out. OPEN HOUSE CANCELLED! (id:39840)
156 Asper Trail Circle N
Ottawa, Ontario
OPEN HOUSE SUNDAY 2-4pm! This stunning 2016 Glenview home offers a perfect balance between family home and executive living. The upper level features 4 bedrooms branching off from a central open stairwell. The master bedroom is described as a Hotel-suite sized with formal double doors, generously sized dual walk-in closets guiding you towards your spa-ensuite creating a retreat like space. Down the hallway, another 3 comfortably scaled bedrooms all with two-door closets along with a 3 piece bathroom. The pristine kitchen is designed in an elegant white finish, quartz counter tops, a large island, a 5 element gas stove and a layout that allows space to prep, cook, and entertain. The kitchen seamlessly flows to the backyard, which a true oasis. Continue through to the outdoor kitchenette with gas line hook ups which also reach the fire place under the pergola. The plants, vines, and gardens wrap around the deck all the way to the front of the house. The cedar trees, that continue to grow taller also create more privacy. Relax in the family room where style meets comfort having a fireplace and TV which has a nice connection to the kitchen or enjoy the dining room which can comfortably sit 6-10 people. The office is perfectly convenient with Fibre and extra ethernet connection for anyone or two people working from home. The bright daylight coming through the oversized window will keep you energized throughout your day. To add on to the just under 3000 sqft of living space, there is a large finished basement with a kitchenette, a 3 piece bathroom with heated floors, a workshop with ventilation, and an oversized recreation room. This home is truly spectacular with all the needed conveniences to ensure space, practicality, and comfort. Fluted walls & paint (2025), basement kitchenette, front windows & laundry room(2021), mudroom (2020) basement bathroom (2019). Added features - Google Nest cameras & thermostat with Wi-Fi-enabled exterior customizable lighting. (id:39840)
1131 3rd Conc Dalhousie Road
Lanark Highlands, Ontario
Beautiful turn-key Triplex in peaceful Lanark Highlands. The former St. Andrew's United Church has been converted into an Energy Star Standard open concept apartment with 2 bedrooms. A gorgeous spiral, wrought iron staircase takes you up to the loft bedroom, 4 pc bath and 3 walk in closets. With its 17 ft ceiling, original hanging lights, church organ and 11 ft pew, the apartment nicely retains its heritage. All appliances are included. The former 600 sq ft Sunday School has been totally renovated into a well laid out 2 bedroom, 3 pc. bath, appliances included. The addition, bright and airy at 800 sq ft, has a beautiful fireplace and 3 sun domes. It is a 1 bedroom, 3 pc bath, stove included. Apartments 2 and 3 are occupied with very responsible, reliable renters. As of June 30th, the owner will reside in Apartment 1 and is very flexible on moving date. This fully renovated triplex exceeds all energy code standards, with a rating of 84. All new plumbing, with a 400 amp commercial electrical panel, serving the building and garage. The detached, heated 3 car garage could also be used for 2 cars and a workshop. A small pond and a 19ftx16ft, 3 level deck with hot tub, add to the appeal. Perfect for Investors, a homeowner wanting extra income, a multi-generational family or a double in-law suite. There are many lakes, golf courses, skiing and fishing opportunities in the area. Under 1/2 hour to historic Perth ON, one hour to Ottawa. One of a kind! (id:39840)
6197 Ottawa Street
Ottawa, Ontario
Experience unparalleled luxury in this meticulously designed home, just 15 minutes from Kanata, Stittsville and Manoticks central amenities. Nestled on a mature lot backing onto serene parkland and a gentle river, this estate boasts a picturesque courtyard with a sweeping driveway and weeping willow. Entertain effortlessly in the expansive great room with coffered ceilings and stunning hardwood, flowing seamlessly to multiple terraces. The sun-filled chef's kitchen overlooks a cozy family room and breakfast nook. Retreat to the primary suite with terrace access, a reading corner, custom fireplace, spa-like ensuite, and walk-in closet. The cohesive design extends from the upper-level guest suite with a coffee station to the lower level, featuring a games room, guest suite, fitness area, and workshop. Custom ICF construction, natural stone and stucco exterior, and top-of-the-line finishes make this home a rare find. (id:39840)
56 Honore Crescent
The Nation, Ontario
Welcome to this spacious and beautifully maintained home. Built in 2010, this property is situated on an oversized lot in a welcoming neighbourhood known for it's sense of community. This bright and welcoming home offers 3+1 bedrooms and 4 bathrooms. The primary bedroom is complete with a three piece ensuite and a spacious walk-in closet. The second floor offers a second three piece bathroom and two additional bedrooms each with two door closets. Enjoy a partially open-concept design that maintains definition between spaces while allowing natural flow from the kitchen, dining room to the living room and to the backyard creating a practical and functional space. Just around the corner, you will have the convenience of a powder room, laundry room, and additional closet space all connecting to the garage foyer. The garage provides a great space for a home gym and large vehicle. The fully-finished basement offers a private bedroom along with an expansive living space equipped with a gas fireplace and a three piece bathroom. To add on to this exceptional space, the premium lot backyard can be enjoyed with a deck that wraps around the back of the house including a lovely pergola perfect for entertaining guests or enjoying with family. This home is ideal for a family looking for a great community with only a 30 minute commute to Ottawa and quick access to the 417 highway. (id:39840)
21 Constance Lake Road
Ottawa, Ontario
Custom-Built Retreat on 2 Acres Near Constance Lake! Finished in 2024, this beautifully crafted custom-built home offers the perfect blend of modern luxury and peaceful country living. Set on a private 2-acre lot surrounded by mature trees, the property offers unmatched privacy and a truly unique setting. Inside, you'll find a custom kitchen designed with both elegance and function in mind, while the fully finished basement includes a spa-inspired bathroom with a steam shower, a dedicated home gym, and a TV entertainment room, perfect for relaxation and recreation. Step outside to enjoy the natural beauty of your private backyard oasis, with grassy open space and forested surroundings, just a short walk to Constance Lake for swimming, paddling, or quiet reflection. And while you'll enjoy the serenity of rural life, convenience is never far away. With easy access to the city, you're only about 10 minutes to the Government of Canada Co-working space on Legget Drive, Kanata North Tech Park, and a variety of shopping and amenities. If you're searching for the tranquility of country living without sacrificing proximity to city conveniences - welcome home. This exceptional property truly offers the best of both worlds! Book your showing today. (id:39840)


