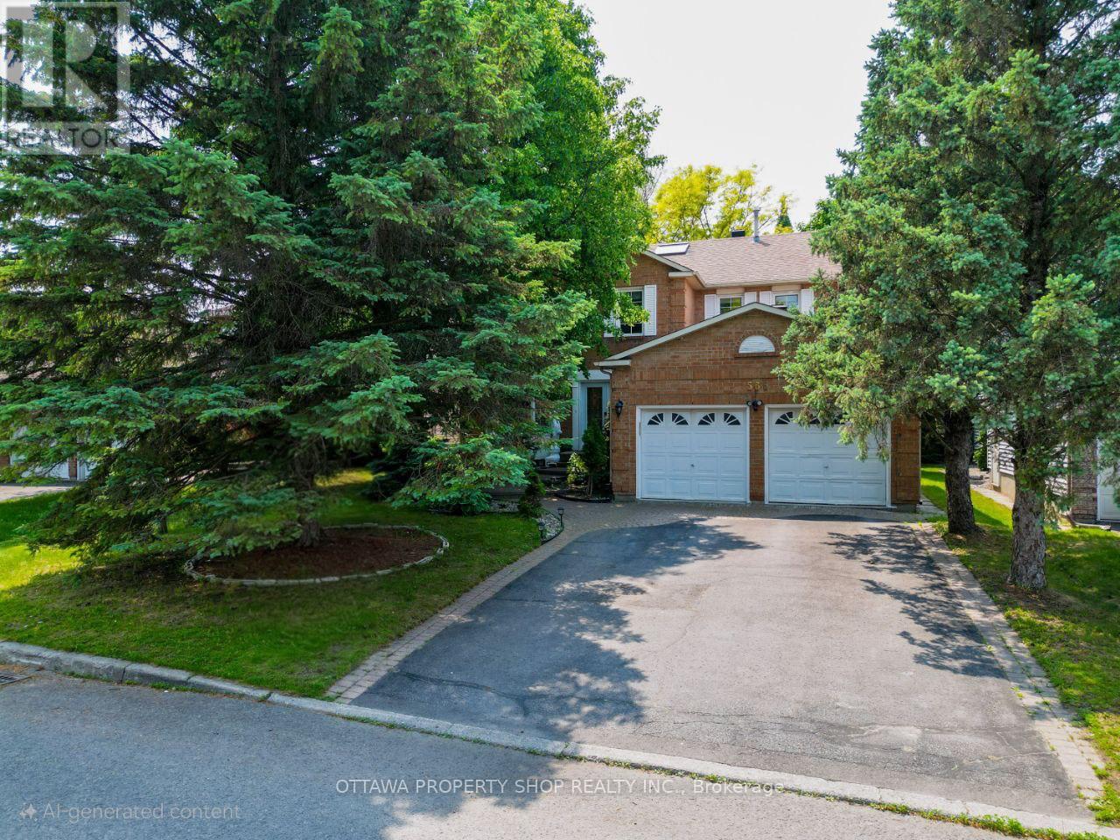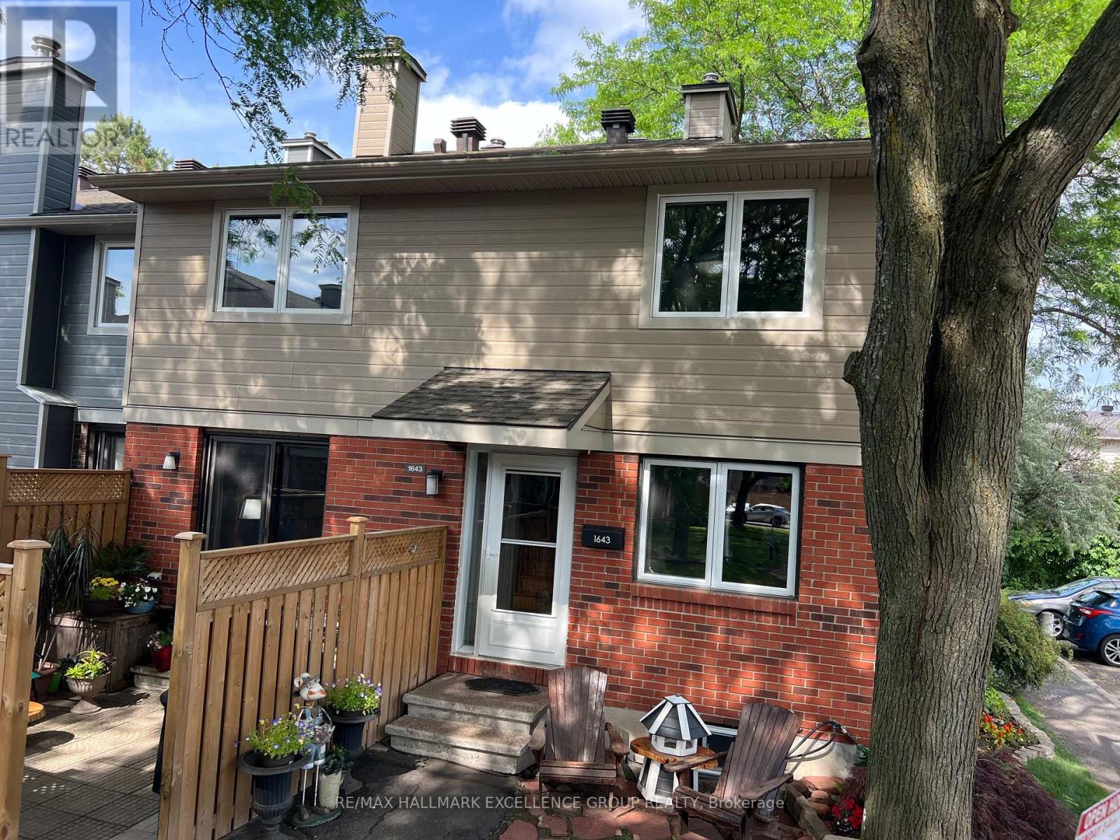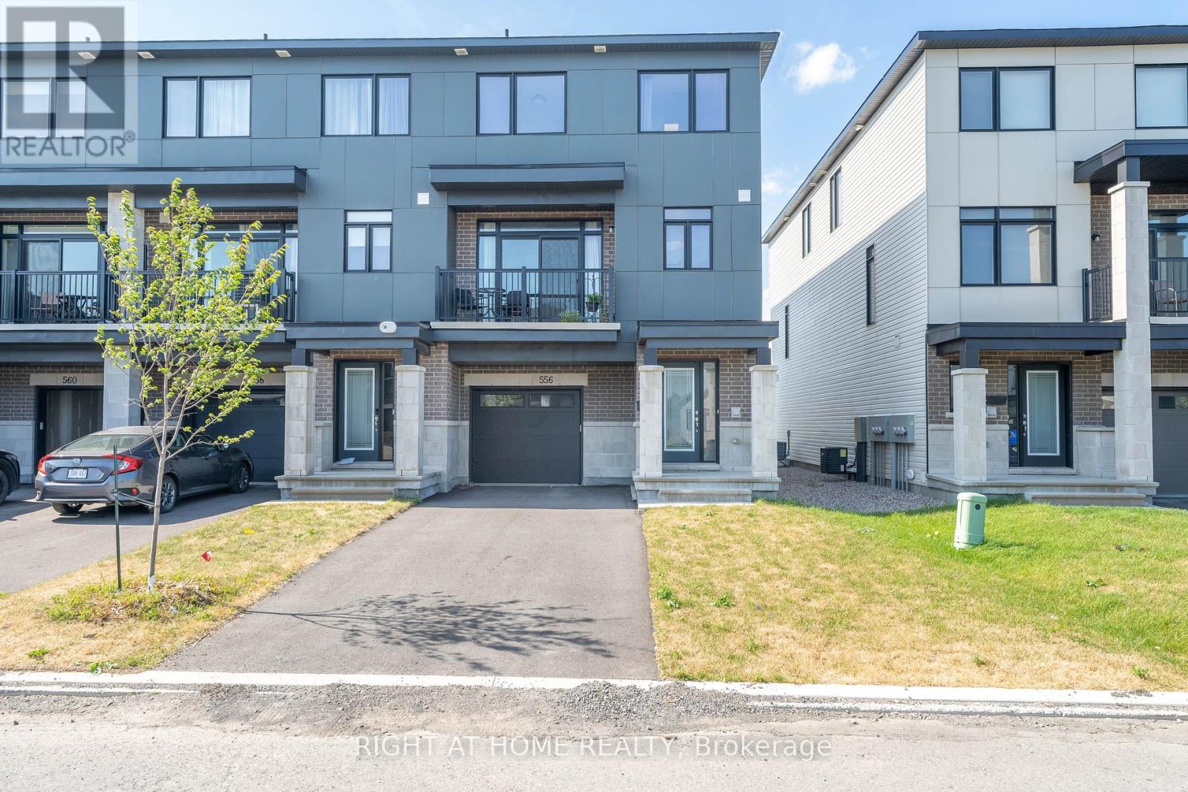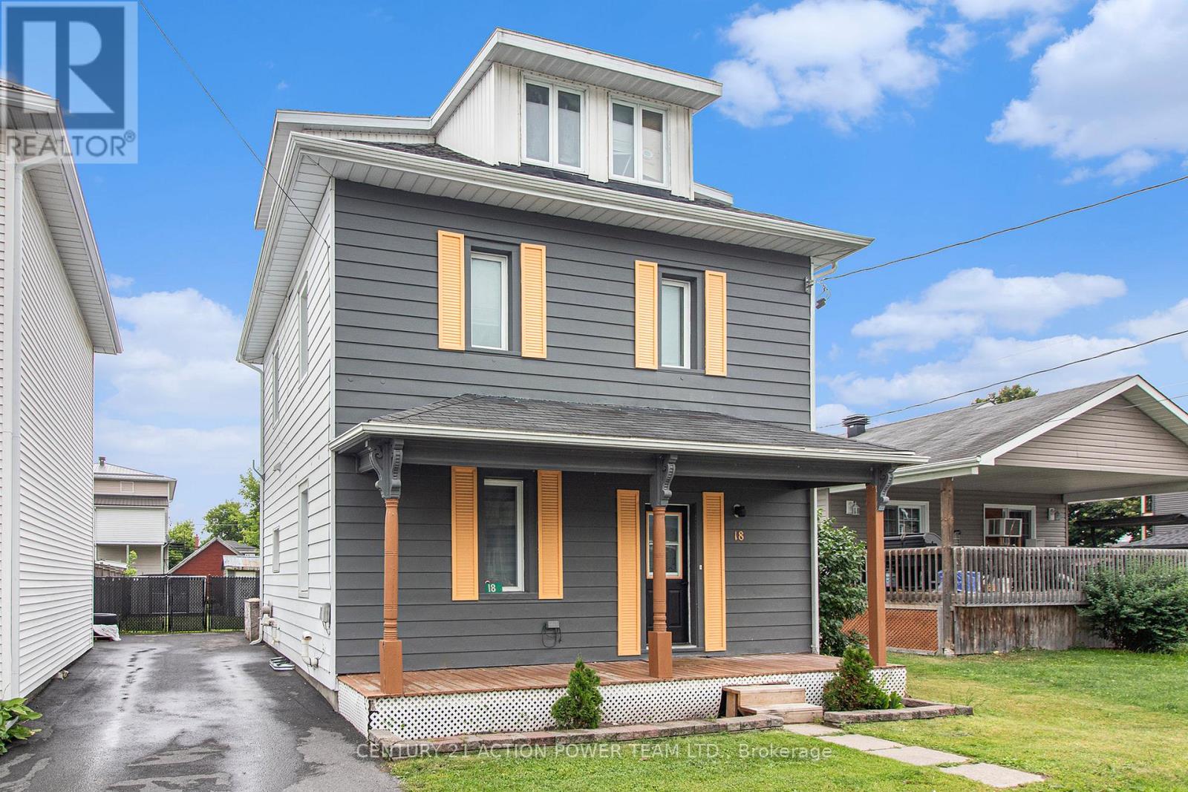512 Elm Park Avenue
Ottawa, Ontario
Welcome to this impressive two-storey residence offering over 3,400 sq. ft. of above-grade living space, plus an additional 1,200 sq. ft. in a professionally finished basement. Thoughtfully designed with comfort, style, and functionality, every detail has been carefully curated for modern family living.The main floor boasts a bright, open-concept layout, highlighted by soaring 18-ft ceilings in the living room, custom window coverings, and designer lighting. Entertain with ease in the elegant formal dining room, stay productive in the private home office, and enjoy everyday moments in the expansive kitchenfeaturing a generous island and seamless flow into the eating area, cozy family room, and sun-filled solarium. Upstairs, the luxurious primary suite features dual walk-in closets and a spa-inspired 5-piece ensuite. Three additional bedrooms, a full bathroom, a spacious loft, and a convenient laundry room with a stainless-steel sink offer exceptional functionality for the whole family.The fully finished basement adds remarkable versatility, complete with dry-core sub flooring, a kitchenette, guest room, office, and a full bathroomideal for extended family, overnight guests, or a home-based business.Throughout the home, enjoy luxury hardwood and tile flooring, a custom staircase, and freshly painted neutral tones that elevate the overall design. Step outside into your private backyard oasis, featuring a stamped concrete patio and a charming gazebo perfect for relaxing or entertaining. The attached garage, expansive driveway, and professionally landscaped front yard with a stone walkway deliver impressive curb appeal. Ideally located near parks, top-rated schools, and recreation, this home offers the very best of indoor comfort and outdoor living. A rare opportunitythis exceptional home is a must-see! (id:39840)
851 Reaume Street
Mississippi Mills, Ontario
Welcome to 851 Reaume Street, a bright and beautiful 45x108 lot bungalow designed for comfort and lifestyle. This 3+1 bedroom, 3 full bathroom home is perfect for families or those looking to downsize. It is move-in ready and features upgraded finishes throughout.The main floor offers three generously sized bedrooms, including a spacious primary suite with a large walk-in closet and a 3-piece ensuite with a step-in shower. A main-floor laundry is conveniently located just steps from the second bedroom. The beautiful open-concept kitchen, equipped with quartz countertops, a large island, a spacious pantry, and sizable storage, serves as the heart of the home, ideal for everything from weeknight dinners to weekend entertaining. The cozy living room, with its vaulted ceilings, provides the perfect space to relax and enjoy movie nights with the family.The 2022 fully finished basement offers a large recreation room, an additional bedroom, and another full bath, making it an ideal setup for guests, teens, or a home office. This home is situated in a quiet, family-friendly neighborhood, just minutes from parks, schools, the hospital, and Almonte's historic downtown.Additional features include a fence and deck installed in 2023. Front yard is done in 2023. Please note that a 24-hour irrevocable period is required on all offers. (id:39840)
618 Galerneau Way Galarneau Way
Ottawa, Ontario
-Welcome to this stunning Jasper corner model nestled on a desirable corner lot in the family-friendly community of Kanata Brookline. Offering nearly 3,000 sqft with more than $90.000 upgrade, this 4-bedroom, 4-bathroom home is perfect for families seeking comfort, space, and modern elegance. The main floor features soaring 9-foot smooth ceilings, gleaming hardwood flooring, and an open-concept layout that seamlessly blends function and style. A dedicated home office provides the ideal space for remote work, while the spacious great room is anchored by a striking gas fireplace. The chef-inspired kitchen boasts ceiling-height cabinets, quartz countertops, a large center island, soft-close drawers, high-end appliances, and a premium gas range perfect for cooking and entertaining. Upstairs, you will find four generously sized bedrooms, three with walk-in closets, along with two full bathrooms and a conveniently located laundry room with 9-foot smooth ceilings too. The primary suite offers a luxurious escape with a 5-piece en-suite. The fully finished basement adds incredible versatility with full bathroom, and oversized windows bringing in natural light. Move-in ready and thoughtfully designed, this is your perfect next home. (id:39840)
712 Daytown Road
Rideau Lakes, Ontario
Welcome to this very unique home on Daytown Road! Currently it is divided as a 3 unit home. Unit 1 has a wide front porch with double doors, opening into a lower level living room with vaulted ceilings & a wood insert fireplace. To the right of this room you find a master with 3 piece ensuite. Up the stairs you have 2 additional bedrooms, and a full piece washroom. To the left you find a great size eat in kitchen, with a built in dishwasher & farm style sink with plenty of cupboards & drawers. You have access to the back yard through the patio doors to the newly created back deck. As you enter Unit 2 you will notice a laundry room - decent size kitchen with a nice size living room also with patio doors leading to the back yard. Up the stairs you will find a massive primary suite (propane fireplace) with a large, 4 piece washroom -Soaker tub, separate walk in shower, double sinks in that unit! The basement unit you entre around the back. This unit has been updated featuring 2 great size bedrooms, primary with a walk in closet. In addition there is a den off the kitchen which would be a perfect games room or separate office space. This unit also has a large eat in kitchen with a separate laundry area plus an undated 4 piece washroom! Updates include windows, & door (all expect 2 in the garage), bathrooms, shingles '25. Contact us today for a private showing! (24 hours notice required). (id:39840)
566 Falwyn Crescent W
Ottawa, Ontario
Nestled on a sprawling lot in the coveted Fallingbrook neighbourhood, this exceptional home offers over 2,800 square feet of elegant living space. A grand foyer welcomes you, setting the tone for the luxury inside. The main floor features beautiful hardwood floors, a spacious living room with a fireplace, and an impressive formal dining room ideal for entertaining. The family room, with its inviting fireplace, is expansive, offering plenty of room for relaxation. The chefs kitchen boasts abundant cabinetry and a delightful eating area, perfect for casual meals. The second floor houses four generously sized bedrooms, including the primary bedroom, which offers a peaceful retreat with a cozy fireplace and a spa-like en-suite. The fully finished basement is a true bonus, offering a large recreation room, an extra bedroom, and a dedicated game room all designed for leisure and comfort. A four-piece bathroom with a HOT TUB completes the lower level, adding to the homes appeal. Outside, the yards expansive depth ensures privacy with no immediate back neighbour, and the above-ground pool offers a perfect spot to unwind. Located in the beautiful, well-maintained Fallingbrook neighbourhood, this home is surrounded by stunning properties, offering a perfect blend of tranquillity and convenience. The lot size as per Geo Warehouse. Measurements are approximate. Furnace, AC and Hot water tank are replaced in Dec 2022. The recent appraisal of the home is $1,050,000, and the document is available upon request. The driveway was sealed and treated on June 24th. ** This is a linked property.** (id:39840)
92 - 1643 Du Sommet Place
Ottawa, Ontario
Stylish, spacious and serene. This beautifully maintained end-unit condo townhome is tucked away in a quiet, private enclave in the heart of Orleans Village/Chateauneuf, offering peace, privacy, and unobstructed views of lush green space. Set on a premium corner lot with mature gardens and no through-traffic, this bright and inviting home is a rare gem. Step into a spacious foyer with a renovated powder room and enjoy the warmth of hardwood floors, designer-neutral tones, and natural light streaming through oversized windows. The open-concept main level leads to a stunning interlock patio, fully fenced and perfect for entertaining or unwinding. At the heart of the home is a show-stopping, custom Laurysen kitchen featuring Brazilian quartzite countertops, live-edge birch shelving, double deep pull-out pantries, a marble backsplash from counter to ceiling, and high-end stainless appliances including an induction range with air-fry & steam clean, under-counter microwave drawer, and a 30" black Blanco farmhouse sink. Upstairs, you'll find three generous bedrooms with parquet flooring and peaceful views. The primary suite offers a full wall of custom built-ins, while the spa-inspired main bath features a Whirlpool massage jet tub for ultimate relaxation. The finished lower level adds impressive living space with a retro rec room, home office area, laundry, and ample storage. Parking right at your door. Bonus features: hardwood staircase, porcelain tile in baths/entry, furnace 2014. Steps to parks, top schools, Starbucks, shopping, restaurants, and transit. Quick closing available. This one checks all the boxes, location, layout, and lifestyle. 24 hrs irrevocable. (id:39840)
22 Crimson Gate
Ottawa, Ontario
Welcome to this beautiful maintained home in the quiet, sought-after Greenboro neighbourhood.Just steps from the O-Train, with easy access to downtown, universities, Greenboro Library, sports fields, tennis courts, playgrounds, and trails,very close to the airport. Connected to its neighbour only at the garage, this home offers enhanced privacy and a detached-like feel. The second floor on the garage was added in 2022 and there's a door in the back of garage for added convenience. Inside, you'll find hardwood floors on the main level and a bright, south-facing galley kitchen with an eat-in bar. The dining room opens to a private deck and a fully fenced backyard with no rear neighbours, perennial gardens, gated access to parkland, and a hot tub (2016) with new cover and lift (2025).Upstairs features three spacious bedrooms, including a primary suite with double-sided walk-through closet. The finished basement offers a large rec room with new carpet (2025). Recent Updates:Luxury vinyl flooring upstairs (2024).Carpet on stairs & basement (2025, with transferable warranty).Updated bathrooms (2024).Fully renovated laundry room (2025).Fresh paint throughout Roof (2018) with transferable warranty.Extra attic insulation & window updates (2018) Open House: Saturday, August 2nd from 2--4 PM.This move-in-ready gem blends comfort, location, and thoughtful upgrades perfect for families, professionals, or investors. (id:39840)
556 Tahoe Heights
Ottawa, Ontario
***OPEN HOUSE SUNDAY AUGUST 3RD 2-4 P.M***Modern End Unit Townhome in Sought-After Findlay Creek!Welcome to this stunning December 2023-built, 3-storey end unit located in the vibrant and growing community of Findlay Creek! This bright and spacious home features 2 generously sized bedrooms, including a primary suite with a private ensuite, plus an additional full bathroom and convenient powder room.The second level living and dining area with a sleek modern fireplace, boasts beautiful hardwood flooring and a modern open-concept layout, perfect for entertaining. Enjoy a sleek kitchen with quartz countertops throughout, upgraded cabinetry, and plenty of space for cooking and hosting. Large windows on every level flood the home with natural light thanks to its end unit location.Additional highlights include a single-car garage with automatic garage door opener, plenty of storage, and the peace of mind that comes with full Tarion warranty coverage. Located close to top-rated schools, parks, shopping, and with even more major amenities on the way, this is an ideal opportunity for homeowners and investors alike. Don't miss out on this incredible home in one of Ottawas most desirable neighbourhoods! ***OPEN HOUSE SUNDAY AUGUST 3RD 2-4 P.M*** (id:39840)
536 St Lawrence Street
North Dundas, Ontario
One-of-Kind Gem with Pride of Ownership can only describe this Prestigious Century Home! MAIN FLOOR: 9.5' ceilings, Exquisite Grand Foyer, Travertine Tiles & Powder room, High-end Modern Kitchen a Chef's Culinary delight, Granite tops, Island, walk-in Pantry, SS Appliances, Gas Stove, Garburator. Posh Dining room with "Schonbek" Crystal Chandelier. A Commodious Living room with Hardwood, Huge Bay Window, showcasing a Stone Fireplace, Mudroom/Laundry/Extra Pantry leads to back yard. Grand Staircase to 2ND FLOOR: 9' ceilings, Primary Bedroom (formally 2) with Sitting area, Full Wall Brick Fireplace, Walk-out Balcony, Walk-in Cedar-line closet lead to the Spa-like Ensuite, spacious 2nd Bedroom has dual Closets, Bask in this Upscale & Massive Bathroom, Large Corner Shower, Soaker Tub, Sink & Grooming Station. 3RD LEVEL: 2 additional Bedrooms, French doors. Can this be YOUR Forever Home, B&B or Airbnb... endless possibilities. 25+yrs of upgrades are endless, please refer to Attachment List. (id:39840)
45 Alston Street
Mcnab/braeside, Ontario
Looking for your retirement spot close to the water but not far from the city? Or your first starter Home on a lovely large lot? Look no further. Affordable White Lake is a wonderful community, with easy access to everything. Almost 1/3 of an acre, this 3 bedroom 2 bath bungalow has just had over $100K in upgrades to the lower level last year. With a steel roof on the house and detached garage, you won't need to replace this! (freshly painted!) Furnace replaced 6 yrs ago. Electrical & plumbing updated in 2024. New large wrap around deck (3 sides). Get ready to retire soon! Don't miss this one! 24 hr notice for showings. 24 hr irrevocable on all offers. (id:39840)
135 Monterey Drive
Ottawa, Ontario
Sunday open house cancelled! The oh so charming townhomes located in sought after Leslie park, each with character of their own, are an ideal spot for first time home buyers and downsizers alike. This one, unique in layout and as an end unit, has been meticulously maintained and thoughtfully updated by its current owners. Gorgeous, rich hardwood flooring throughout. Sensible powder room with charming window and wainscotting is both practical and visually appealing. The large sunlit kitchen has a fabulous large window and a tremendous amount of storage for all of your pantry needs. Updated appliances and great counter space make this a terrific spot for trying out new recipes. The cut out to the dining and living room allow for great light and conversation while you prepare dinner. Large oversized window in the combination living and dining space overlooks your low maintenance, fully fenced backyard with gorgeous raised flower beds. This large sunlit living and dining room with custom millwork in a rich navy hue is the heart of the home and where you will likely want to spend all of your time. Upstairs, there are three very good sized bedrooms. A spacious main bathroom with double vanity and bonus linen closet round out the second floor retreat. In the finished lower level you will find fabulous storage, laundry and a versatile space to exercise in, work out of or simply a space for the kids to play. A home with this many updates, centrally located and spacious at this price point is not one to dwell on. There is simply so much value in this lovely community. Additional updates include basement renovation (2023), roof (2019), windows (2021), furnace (2016) and ac (2017). Life is lovely here in Leslie Park! (id:39840)
18 George Street S
North Stormont, Ontario
Welcome to 18 George Street.Crysler. This beautiful 4-bedroom, 3 bathroom home is located in a great community, a family-oriented neighbourhood. This home is perfect for the growing family, open concept main floor with office, spacious foyer, and the kitchen offers plenty of cabinets. Main floor laundry facilities in the 4-piece bathroom, stairs to 2nd level, which offers 3 spacious bedrooms with ample closet space and a 4-piece bathroom, and up to a unique 3rd floor occupied as the primary bedroom with a 3-piece bathroom. Unspoiled basement. Fenced yard and paved driveway. Enjoy the full front porch or the backyard with deck and kid play structure, and a shed. Close to all amenities, cross the river to access the playground, library, and community centre, which host many public events and a lovely dome for skating in winter. Boat ramp for the fishing enthusiast, Nature trails on both sides of the river. Walk your dog or go bird watching. You will love living in Crysler. The General store is the heart of the village and will provide you with many services. Paving (2022), New ceramic in kitchen, new flooring in living room (2023). new shower stall on the 3rd level (2024). New bathtub on the 2nd-level bathroom. Fencing in (2021). ** This is a linked property.** (id:39840)













