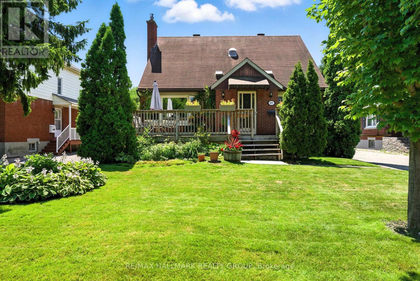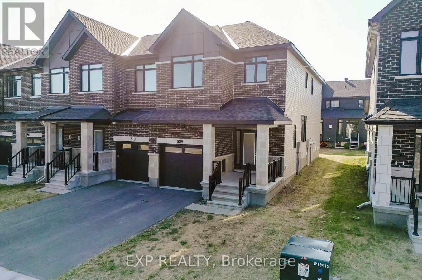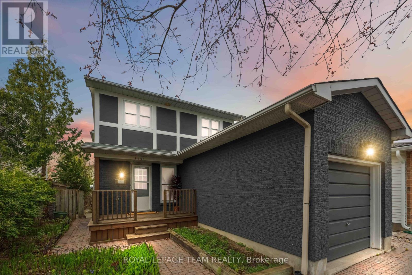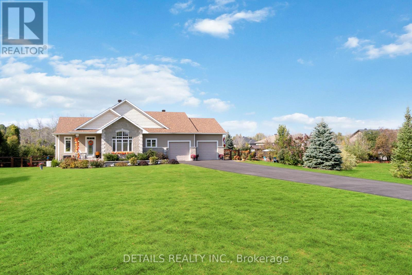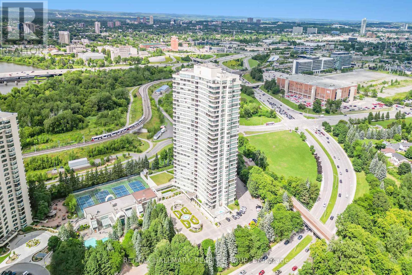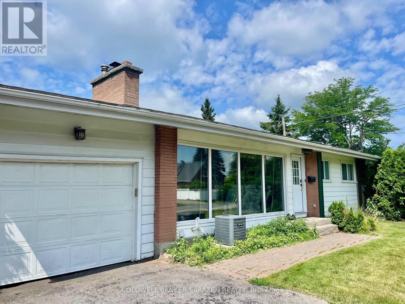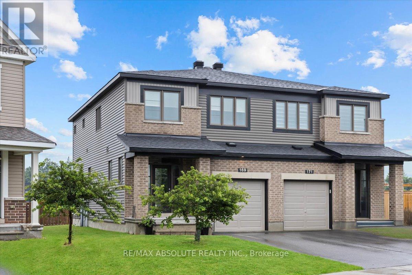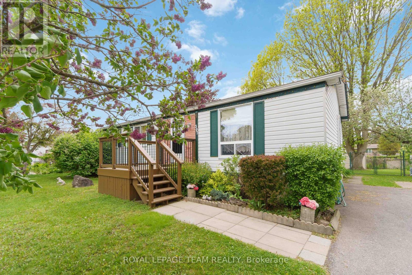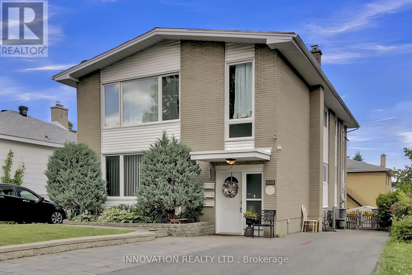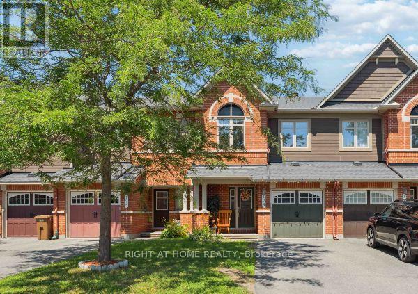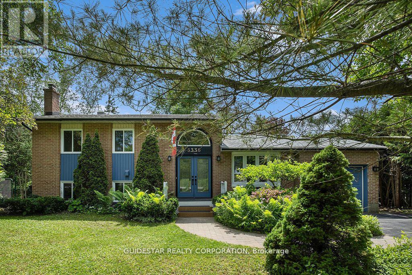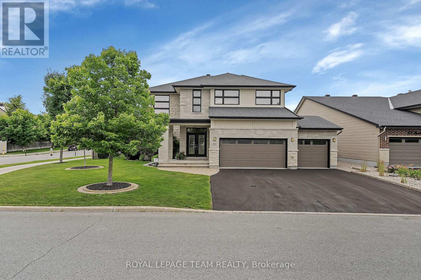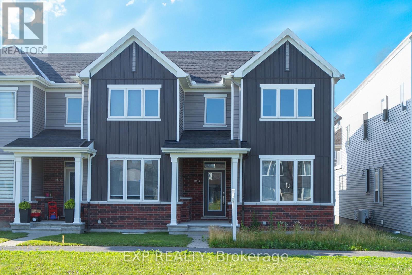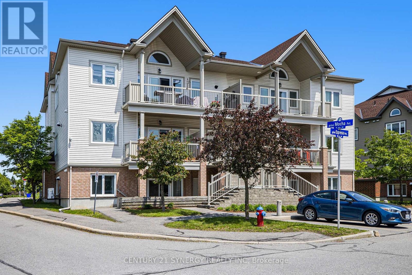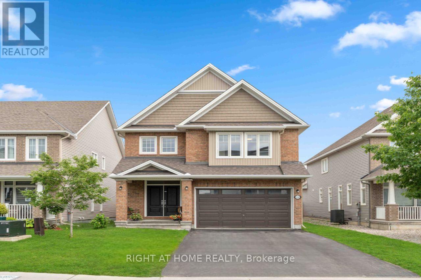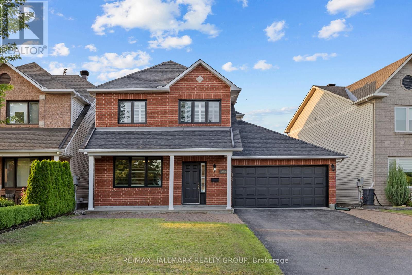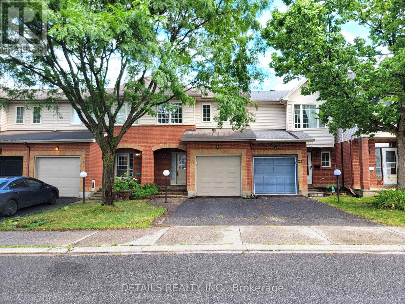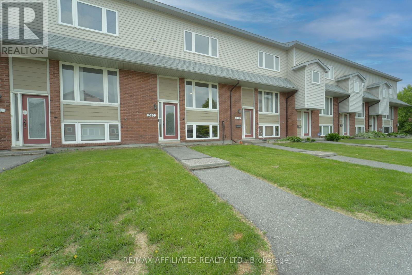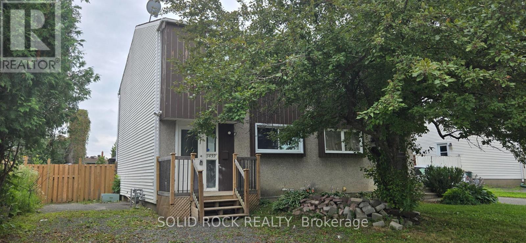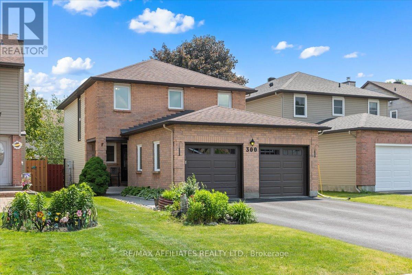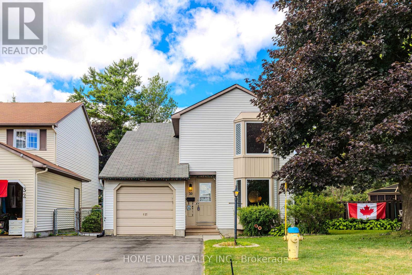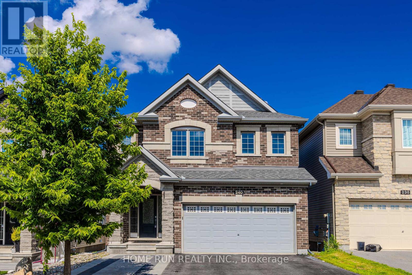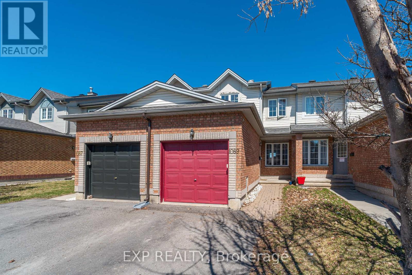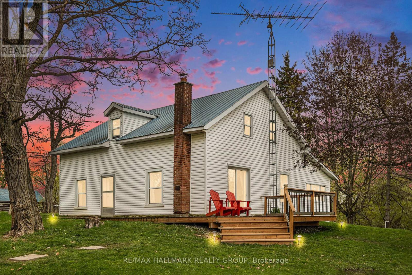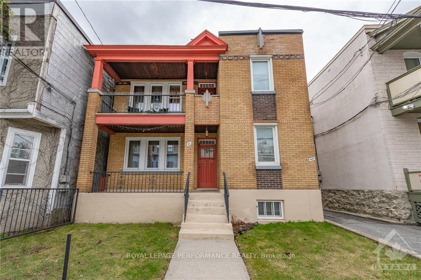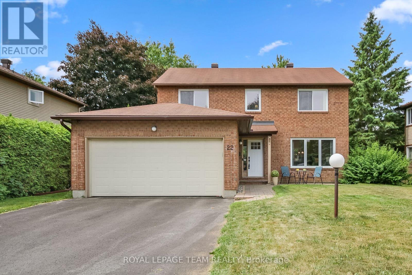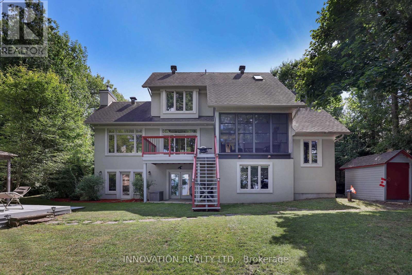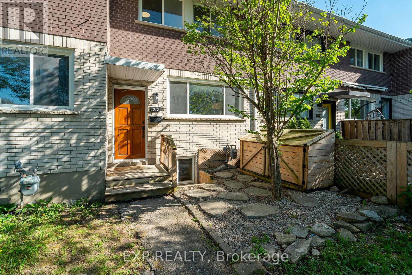98 Jardiniere Street
Ottawa, Ontario
Welcome to 98 Jardiniere, A well maintained spacious 2021 built, 3 bed, 3 bath END-UNIT townhouse with an OVERSIZED garage & a PRIVATE driveway in the sought after neighborhood of Edenwylde, Stittsville. The Tamarack built Cambridge model offers 2155 sqft of living space! The main floor features a welcoming foyer, a spacious open concept dining/living room with a gas fireplace, a spacious kitchen with upgraded cabinets and granite countertops, S/S appliances, center island, walk-in pantry and plenty of dining space the perfect spot to entertain guests. The second level boasts a bright large primary bedroom with a 4 piece ensuite with glass shower and modern soaker tub and a walk-in closet. Two additional generously sized bedrooms & a full 4 piece bathroom and conveniently located laundry room with a laundry sink can also be found on this level. Great sized fully finished basement with a storage room. The fully fenced backyard provides a safe and private space for kids to play or to host friends and family. Located on a quiet street. The location is a family's dream: close to schools, parks, Trans Canada trail, public transit, and more. Don't miss your chance to own this thoughtfully designed, versatile home in one of Stittsville's most family-friendly neighborhoods. Come fall in love today! List of Upgrades attached. (id:39840)
487 Wolffdale Crescent
Ottawa, Ontario
*OPEN HOUSE Sunday July 27th 2-4pm*. Welcome to 487 Wolffdale Cresent. This dream home is tucked into a quiet , established neighbourhood in the East End of Ottawa. Beautifully maintained all brick home is a gardeners dream. The lush, landscaped front and back gardens create a private oasis, perfectly complemented by a spacious front porch ideal for relaxing evenings. Inside, the main floor boasts hardwood throughout, an open-concept kitchen, a stylishly renovated bathroom with rain shower and a tempered glass wall, and a convenient main-floor bedroom. Upstairs, you'll find two additional bedrooms and a spa-like full bathroom with radiant heated floors and a sun tunnel. The finished basement offers a large family room, laundry area, and a handy half-bath perfect for guests or extra living space. The fully fenced backyard is a true retreat, filled with vibrant gardens and space to entertain. Complete with a storage shed and BBQ. A long driveway leads to a detached garage that easily fits a car plus additional storage. This is a home that checks all the boxes...location, charm, and outdoor living at its best! All Appliances replaced in the last 5 years. (id:39840)
1645 Du Sommet Place
Ottawa, Ontario
Tucked away in one of the most private areas of the complex, this bright and beautifully updated end-unit townhome offers exceptional privacy with no rear neighbours and a serene, fully fenced yard and patio perfect for relaxing or entertaining. Featuring 3 great-sized bedrooms and 1.5 bathrooms, this move-in ready home has been thoughtfully maintained and updates including: roof and windows (2018), air conditioner (2022), fencing (2022), main bathroom (2023), freshly painted (2024)The main floor offers a spacious and sun-filled living room with direct access to the backyard, a chef's kitchen with access to the separate dining room for family meals, and a convenient powder room. Upstairs, you will find three generous bedrooms and a beautifully updated 4-piece bathroom. The finished lower level adds incredible versatility with a large recreation area, office/flex space, and an oversized laundry room with plenty of space for storage. Parking is right at your front door, and the complex features a playground for the kids. Located within walking distance to excellent schools, shopping, parks, and recreation. A perfect place for a young family to grow into and call home. (id:39840)
808 Mochi Circle
Ottawa, Ontario
Welcome to 808 Mochi Circle, a beautifully designed and move-in ready townhome located in the heart of Barrhaven. This modern four-bedroom, three-bathroom home offers a spacious and functional layout with elegant finishes throughout. Step inside to discover a bright open-concept main floor with rich hardwood flooring, recessed lighting, and oversized windows that fill the space with natural light. The sleek kitchen features stainless steel appliances, quartz countertops, a subway tile backsplash, and ample cabinetry, perfect for cooking and entertaining. The second floor includes generously sized bedrooms, including a primary suite with a large walk-in closet and a spa-like ensuite complete with a glass shower and double sinks. The additional bedrooms are bright and roomy, ideal for family or guests. .The finished basement provides additional living space that can be used as a media room, home office, or gym. The home also features multiple modern bathrooms with upgraded fixtures and clean finishes. With charming curb appeal, a covered front porch, and close proximity to parks, schools, shopping, and transit, this home is a true gem in a family-friendly neighborhood. (id:39840)
6351 St Louis Drive
Ottawa, Ontario
Welcome to this charming 3-bedroom, 2-bathroom family home in the heart of sought-after Hiawatha Park! Perfect for first-time home buyers and downsizers. Ideally located within walking distance to parks, top-rated schools, shopping, and the scenic Ottawa River Pathway, this lovingly maintained home offers comfort, space, and character. Enjoy gleaming hardwood floors throughout the main and second levels and a classic layout designed for family living. The bright, updated kitchen features brand-new stainless steel appliances and laminate flooring (2025), while the separate living and dining rooms offer cozy spaces for entertaining. Step into the enclosed backyard patio - your airy retreat to spend warm summer days and cool evenings. Enjoy the private, fully fenced backyard with no rear neighbours, offering peace, privacy, and plenty of outdoor fun. Upstairs, you'll find three generous bedrooms and a stylishly renovated full bathroom with modern ceramic tile. A bright and fully finished basement (2025) adds valuable extra living space perfect for a rec room, family lounge, or home office with a gas stove fireplace for added warmth and charm, plus ample storage. Home includes a like-new electric lawn mower and can be purchased full/semi-furnished! This is the ideal home for families seeking a quiet, family-friendly neighborhood with everything close at hand. (id:39840)
1403 - 445 Laurier Avenue W
Ottawa, Ontario
This affordable, beautifully furnished 1-bedroom corner suite offers 655 sq ft of thoughtfully designed living space, featuring an open-concept layout with stunning floor-to-ceiling, wall-to-wall windows that fill the home with natural light. Enjoy the convenience of in-suite laundry, an underground parking spot, and a dedicated storage locker. An ideal pied-à-terre for professionals working downtown, or anyone seeking a stylish and low-maintenance city retreat. Exceptional value in a prime location! Steps from Parliament Hill, the Bank of Canada, World Exchange Plaza, Lyon Street LRT, and an array of cafes, restaurants, and boutique shops. *Can be sold fully furnished!* (id:39840)
176 Malcolms Way
Beckwith, Ontario
WOW! OVER 200K IN UPGRADES! Welcome to this beautifully designed custom built 4-bedrm, 2 full bath home on approx. 1.8 acres in quiet Moodie Estates. This modern masterpiece seamlessly blends luxury, functionality, and comfort as well as being energy efficient with a 2 stage high-efficiency furnace, on demand water heater, dual flush toilets, and smart thermostat. The open-concept layout is perfect for entertaining, featuring hardwood flooring throughout, 9ft ceilings, with 10ft coffered ceiling in living room with a gas fireplace surrounded by quartz and slate that flows into a gorgeous large eat-in gourmet kitchen with quartz counter tops, sizeable island, SS appliances & pantry. The master suite boasts a luxurious 4pc en-suite and large walk-in closet. Two additional generous bedrooms with another full bathroom. Main floor laundry and the large walk in mud room closet off the garage entrance adds to the homes functionality. Lower level boasts high ceilings, provides a generous sized 4th bedroom/Office, cold-storage room, and abundance of storage area. The expansive rear yard is private WITH NO REAR NEIGHBORS, beautifully landscaped, lots of space for those that love to garden, fully fenced, gravel pad to accommodate a 45-50ft motor home, fully covered screened in porch, and complete with a 10x10 and 10x20 storage sheds. OVERSIZED 26ft x 26ft- 2 car garage. Double wide paved laneway. Natural Gas Heat. This home is in PRISTINE condition. A perfect "10" with amazing attention to detail.16KW Generac Generator with automatic transfer switch included. Battery back- up sump pump. ROOF July 2024. ****EXTENSIVE LIST OF UPGRADES AND INCLUSIONS ATTACHED**** 15 minutes to Carleton Place, Perth or Smith Falls. 24 hr irrevocable on all offers. (id:39840)
1684 Trizisky Street
North Dundas, Ontario
Stunning Multi-Generational Home on 1-Acre Corner Lot! This exceptional 3,336 sq. ft. multi-generational home, situated on a 1-acre corner lot, offers privacy and ample space for your family. Featuring an oversized driveway with plenty of parking and a grand garage with large windows, the property also boasts two separate dwellings, each with private front-door access. In-Law Suite: The in-law suite offers an open-concept living area with a custom kitchen featuring quartz countertops and 6 inch hardwood plank flooring. A loft area is perfect for a bedroom, office, or man-cave. The suite includes a luxurious full bath with a custom shower enclosure and a private covered porch with cement board decking. Main House: The main house showcases custom tile work in the foyer and opens into the heart of the home, where custom millwork, stunning beamwork and 6 inch hardwood plank flooring create a warm atmosphere. The kitchen is equipped with custom cabinetry, high-end appliances, and a large island. The living area includes a stone fireplace and vaulted ceilings. The primary suite offers a walk-in closet and a spa-like ensuite with a custom shower, standalone tub, and double sink vanity with quartz counng Multi-Generational Home on 1-Acre Corner Lot! This exceptional 3,336 sq. ft. multi-generationtertops. The guest bedroom has an ensuite bath and walk-in closet. Additional Features: Large covered back porch and two front porches for outdoor living. Access from the garage and main home, to the massive unfinished basement with oversized windows offers lots of potential. Separate utility room and water treatment systems and Generac system. Fully landscaped with 20 trees and loads of perennials. This home blends comfort, style, and practicality, offering ideal space for family, guests, and multi-generational living. Custom finishes and a spacious layout make this property the perfect choice. (id:39840)
345 Kintyre Private
Ottawa, Ontario
Welcome to 345 Kintyre Private, a beautifully renovated 2-storey townhome nestled in the heart of Carleton Square, one of Ottawas most vibrant and family-friendly communities. Thoughtfully updated with over $50,000 in upgrades, this stylish and move-in-ready home offers exceptional value for first-time buyers, young families, or anyone looking for a turn-key property with modern finishes and everyday conveniences. Step into a bright and welcoming main floor featuring brand new tile flooring and an inviting open-concept living and dining space, perfect for both entertaining and relaxing. The standout feature is the completely redesigned kitchen, showcasing sleek cabinetry, new countertops, and a full suite of stainless steel appliances. French patio doors off the eat-in area lead to a private, fenced backyard - ideal for summer BBQs, kids at play, or quiet evenings outdoors.Upstairs, you'll find three generously sized bedrooms, each with ample closet space and large windows that fill the rooms with natural light. The renovated full bathroom offers a fresh, contemporary feel with tasteful finishes. The fully finished lower level provides excellent versatility, perfect for a rec room, home office, gym, or media space. The practical laundry room completes this floor. You'll also enjoy the convenience of a dedicated surface parking spot right near your front door. As part of a well-managed condo community, residents enjoy access to an outdoor pool and children's play area, all while benefiting from low-maintenance living with condo fees that include water and building insurance. Located just minutes from Mooneys Bay, the Rideau Canal, parks, schools, shopping, transit, and the 417, this home is the total package. Dont miss your chance to own a fully upgraded home in a prime central location. Book your private showing today! (id:39840)
512 Elm Park Avenue
Ottawa, Ontario
Welcome to this impressive two-storey residence offering over 3,400 sq. ft. of above-grade living space, plus an additional 1,200 sq. ft. in a professionally finished basement. Thoughtfully designed with comfort, style, and functionality, every detail has been carefully curated for modern family living.The main floor boasts a bright, open-concept layout, highlighted by soaring 18-ft ceilings in the living room, custom window coverings, and designer lighting. Entertain with ease in the elegant formal dining room, stay productive in the private home office, and enjoy everyday moments in the expansive kitchenfeaturing a generous island and seamless flow into the eating area, cozy family room, and sun-filled solarium. Upstairs, the luxurious primary suite features dual walk-in closets and a spa-inspired 5-piece ensuite. Three additional bedrooms, a full bathroom, a spacious loft, and a convenient laundry room with a stainless-steel sink offer exceptional functionality for the whole family.The fully finished basement adds remarkable versatility, complete with dry-core sub flooring, a kitchenette, guest room, office, and a full bathroomideal for extended family, overnight guests, or a home-based business.Throughout the home, enjoy luxury hardwood and tile flooring, a custom staircase, and freshly painted neutral tones that elevate the overall design. Step outside into your private backyard oasis, featuring a stamped concrete patio and a charming gazebo perfect for relaxing or entertaining. The attached garage, expansive driveway, and professionally landscaped front yard with a stone walkway deliver impressive curb appeal. Ideally located near parks, top-rated schools, and recreation, this home offers the very best of indoor comfort and outdoor living. A rare opportunitythis exceptional home is a must-see! (id:39840)
301 - 1480 Riverside Drive
Ottawa, Ontario
Welcome to The Classics, one of Ottawa's most prestigious condo residences, where elegance, space, and lifestyle come together. This impressive CORNER suite offers 2,133 sq ft with 3 bedrooms, 2.5 bathrooms, and a thoughtfully designed layout, ideal for those seeking the comfort of a full-sized home in a maintenance-free setting. Enjoy wall-to-wall windows in the living and dining areas, flooding the space with natural light and offering panoramic views that enhance the open, airy feel of the home. Rich hardwood floors run throughout, and the entertainment-sized kitchen includes ample cabinetry, counter space, and a bright eating area. The spacious primary suite offers a walk-in closet and a luxurious 6-piece ensuite with marble and gold accents, a soaker tub and separate shower. From the moment guests arrive, they'll be struck by the buildings grand marble entrance, complete with elegant pillars and mirrored walls. A truly impressive welcome. The manicured grounds, fountains, and lush gardens set the tone for the exclusive lifestyle within. Amenities are exceptional and include 24-hour concierge, monitored gated access, indoor and outdoor pools with lifeguards, a stone waterfall, covered BBQ area, outdoor tennis courts and indoor squash/racquet courts, a fitness centre, library, meeting rooms, and banquet hall. Residents can also enjoy a calendar of organized social activities in this warm and welcoming community, if they so desire. Includes two underground parking spaces and a storage locker. Located near transit, parks, river pathways, shopping, and services. Spacious, secure, and elegant, this is luxury condo living at its finest. Truly one of a kind. The Classics offers a lifestyle you'll be proud to come home to. (id:39840)
18 Stinson Avenue
Ottawa, Ontario
Open House. Sunday July 27, 2-4 pm. 18 Stinson. Grande 4 bdrm Bungalow with corner 70 ft lot, in ground pool, private back yard, floor to ceiling fireplace, huge front window, separate diningrm, newer main bathroom, 2nd bath in basement, recm, attach garage and fin bsmt. Bright and Spacious. Perfect Summertime Retreat! (id:39840)
169 Bandelier Way
Ottawa, Ontario
NO REAR NEIGHBOURS!! Premium lot that is double the width at the back of the lot (almost 50 feet wide)! The Tahoe End model is one of Minto's best selling floor plan! The foyer is very open & airy as the front door has a glass insert & is surrounded by transoms! Hardwood on the main level! The kitchen has LOTS of shaker style cabinets, subway tile backsplash, stainless appliances & plenty of counter space making it a joy to cook/bake in! Updated lighting! A long island can seat 4 people comfortably PLUS there is a good size space for an eat in area table! Open concept living & dining room allows for many different furniture configurations! The good size primary bedroom has access to the 4 piece ensuite that has an upgraded walk in shower! 2 good size bedrooms, the 4 piece main bath & laundry room complete the 2nd level! FULLY finished rec room with large egress window! Steps to schools, parks, transit & restaurants! (id:39840)
307 Dodson Street
North Grenville, Ontario
Welcome to 307 Dodson St, a charming 3-bedroom, 2-bath bungalow nestled on a beautiful & spacious 8,700+ sq ft lot just minutes from downtown Kemptville. This warm and inviting home features a bright, functional layout with a large living room, 3-pc bath, kitchen, separate dining area, and three well-appointed bedrooms on the main level. The lower level includes a second 3-pc bath, a flex-room perfect for an office or guest bedroom, and a large workshop ideal for hobbies, storage, or future development. Step into a park-like, fully fenced backyard with mature trees, a generous back deck, and a separately enclosed area that meets code for a pool or could serve as a play space or dog run. 2 storage sheds add extra convenience. Located in a safe, family-friendly neighborhood on a quiet, established street, this home is just 0.5 km from the scenic trails of Ferguson Forest, offering hiking, biking, and cross-country skiing. Nearby, enjoy kayaking along the creek, plus access to a dog park, hockey rink, outdoor pool, and skate park. This home offers you the perfect blend of quiet living and urban convenience, with great schools, parks, and shopping, all nearby. The nearby 416 provides a quick 30-minute commute to Ottawa's west end and a 20-minute drive south to the 401. Flexible closing available. Make 307 Dodson Street your next move and become part of one of Ontario's fastest-growing communities! (id:39840)
859 Tavistock Road
Ottawa, Ontario
Well maintained Duplex with Basement apartment in charming neighborhood close to cycling paths and LRT. 2-2 bedroom units above grade and 1-1 bedroom unit in basement. Stairwells in both front and rear of units. Two separate laneways afford 4 parking spots. Coin operated washer/dryer. Furnace (2019) Roof (2016)Tenants pay hydro. Hardwood flooring in most rooms. **EXTRAS** Shed (id:39840)
173 Garrity Crescent
Ottawa, Ontario
Bright and spacious 3-bedroom, 3-bathroom townhome nestled on a quiet crescent. Surrounded by mature trees and just steps from top-rated schools, parks, shopping, public transit, and everyday amenities, this home offers the ideal blend of comfort and convenience. Step inside to inviting foyer that opens into elegant living and dining areas featuring gleaming hardwood floors and large windows that fill the space with natural light. The stylish gourmet kitchen boasts SS appliances, plenty of cabinetry, a center island, and a sunny breakfast nook with direct access to a fully fenced backyard complete with interlock patio ideal for outdoor dining and summer entertaining. Upstairs, you'll find three generous bedrooms, including primary suite with a walk-in closet and private en-suite bath. The lower level is fully finished and offers a spacious family/play room, along with plenty of storage. This lovingly cared-for home is move-in ready and located in one of the city's most desirable communities. Don't miss your chance to make it yours! (id:39840)
1510 - 215 Parkdale Avenue
Ottawa, Ontario
Experience penthouse living at its finest in this stunning 2-bedroom + den, 2-bathroom corner suite at Parkdale Terrace. Perched on the top floor with rare South and West exposure, this nearly 1,400 sq. ft. home is filled with natural light and offers spectacular panoramic views of the Ottawa River and city skyline. Penthouse level offers larger floorplans and higher ceilings. The spacious open-concept living and dining area (24'11" x 17'2") is perfect for entertaining or relaxing, with a versatile den that can serve as a dining area, home office, or temp guest space. Step outside to the oversized, partially covered 14' terrace, ideal for enjoying morning coffee or breathtaking sunsets. The expansive primary bedroom offers a walk-in closet and ensuite with whirlpool tub. Additional highlights include a bright white kitchen with stainless steel appliances, light-toned hardwood floors, in-unit laundry with brand new washer/dryer, and underground parking. Building amenities include an indoor pool, sauna, party room, library, EV charging stations, and visitor parking. Just steps to Tunneys Pasture LRT, Parkdale Market, Hintonburg, Wellington Village, and scenic riverfront trails. Other measurement is terrace. 24 hour irrevocable. Most photos are pre-tenant. Location Location! (id:39840)
1210 - 235 Kent Street
Ottawa, Ontario
Open House Saturday Aug 2nd 2-4pm! (contact LA for details) Welcome to the Hudson Park 2, a beautiful, art-deco styled condo designed by well-renowned Ottawa builder, Charlesfort. Inspiring and classical, this downtown condo in the heart of Ottawa Centre offers modern vibes but doesn't lack comfort or style. Get a quick workout in the fitness centre, then take a step outside and enjoy your post-workout smoothie while immersed in the tranquility of the second floor terrace. The rooftop patio offers STUNNING views of the downtown core! Perfect for date night, or working from home beneath the sunny skies! Now step inside unit 1210, the Zephyr model features 950 square feet of hardwood flooring, beautiful granite counters, updated baths, sleek modern appliances and smart finishes all throughout; no stone was left unturned during the maintenance of this beautiful unit. This condo includes storage and the largest PREMIUM parking space you will find anywhere in Ottawa, one of only three in the entire complex! Now you can finally buy that tank you always wanted! Plenty of visitor parking, car washes on each level, a lounge for family gathering/entertaining, this charming condo has it all! 48 Hours Irrevocable. (id:39840)
5336 Mclean Crescent
Ottawa, Ontario
Beautiful waterfront property on Manotick Long Island priced to sell! This raised ranch home has 3 bdrms, 2 1/2 baths and lower level office. From the front foyer is the main living room/dining room level. Primary bedroom with a large window looking over the river. The main bathroom has a luxurious deep tub for soaking away the days toils. The open kitchen/family room includes large island with eat-at counter. 6 appliances. Gas fireplace. Walk out to the patio with firepit. There is an exterior deck and stairs down to the river overlooking a dock. In the rear yard is a separate "Studio" overlooking the river. High-speed fiber internet. This is a BEAUTIFUL SPOT in which to live / quiet neighborhood with park/ play structures/ dog park. So many renovations: roof and shingles/front doors and porch/new bow windows in the front and back of living room and dining room/brand new furnace and heat pump, freshly painted throughout, brand new garage door opener. (id:39840)
51 Bridle Crest Court
Ottawa, Ontario
Custom Executive 3+1 Home w Private In-Law Suite - Urbandale Menlo Park 3 model located on Premium 60 foot Cul de Sac lot. The desired Bridlewood community has multiple schools and parks within walking distance. This home is a perfect balance of function and style. The home is Energy Star rated providing 3315 square feet over two floors with 4.5 bathrooms. The property has exceptional drive by appeal with manicured lawns and an inground irrigation system. The backyard was built with entertaining in mind including a hot tub within a gazebo. It is fully fenced with access gates on both sides of the house. The low maintenance fencing provides an added level of privacy. The exterior is fully bricked on 3 sides and partially bricked on the fourth side. There is a rare 3 car bay garage (w Electric Motors) with driveway parking for up to 6 vehicles. The main level features an impressive 2 storey great room with oversized two storey windows and a ledge stone fireplace. Off the great room is a chefs kitchen with quality cabinetry and rich granite counters and an island. Rounding out the main level is a private office, an open concept living room / dining room and a half bath. The upper level features a loft with a balcony overlooking the great room. The spacious master bedroom has a 5 piece ensuite with double sinks and two walk in closets. The second bedroom has a 3 piece ensuite and the third has a Jack and Jill 4 piece bath shared with access from the loft. The lower level features an In-Law Suite including a family room, dining room, kitchen, bedroom and full bath. The home has a 200 amp service, a security system and ample storage space. The natural gas furnace, HRV and central AC systems ensure a comfortable living environment. This homes layout is perfect for a multigenerational family and has finishes that will speak to all potential buyers with discerning tastes. Its finishes will impress from top to bottom. Check out the video and 3-D for another view of the home. (id:39840)
1074 Chapman Mills Drive
Ottawa, Ontario
RARE FIND! 2-CAR GARAGE END UNIT TOWNHOME, Welcome to 1074 Chapman Mills, a beautifully built 2020 townhome located just 5 minutes from Marketplace Barrhaven Plaza. The main level features an open-concept layout, a modern kitchen with upgraded countertops, and ample cabinetry. On the second floor, you'll find a spacious primary bedroom with an ensuite bath and walk-in closet, plus two additional generously sized bedrooms, a 3-piece full bathroom, and a loft with the potential to be converted into a 4th bedroom. Enjoy the convenience of upstairs laundry and step out onto your private balcony, perfect for morning coffee or summer barbecues. The lower level offers a large recreation room and a storage area for added convenience. Prime Location! Close to top-rated schools, shopping, and amenities, and positioned near future LRT plans. (id:39840)
A - 201 Espresso Private
Ottawa, Ontario
Welcome to this bright and beautifully maintained 2-bedroom, 1-bath lower-level end unit in the vibrant community of Findlay Creek! Ideal for first-time buyers, investors, or downsizers, this stylish Tartan-built *Café au Lait* model offers a smart, open-concept layout with minimal stairs, perfect for easy access and pet-friendly living. Featuring 9-ft ceilings and oversized windows, the home is filled with natural light. The modern kitchen boasts granite countertops, stainless steel appliances, a breakfast bar, and ample cabinetry. Enjoy a private outdoor retreat with a spacious terrace, flower beds, and natural gas BBQ hookup. Bedrooms are tucked away for privacy, with one offering custom built-ins along one wall for added functionality. A granite-topped bathroom, in-unit laundry, and excellent storage throughout complete the package. A dedicated parking spot is conveniently located near the front entrance, with plenty of visitor parking nearby. Just steps to parks, schools, shops, and trails, and minutes to the airport. The Leitrim LRT station adds even more convenience. Low-maintenance, turnkey living in one of Ottawa's fastest-growing neighbourhoods, don't miss this one! (id:39840)
1868 Maple Grove Road
Ottawa, Ontario
Stunning, Energy Star-certified, Hartland model by Tamarack, offering over 2,600 sq/ft of elegant living space (plus a fully finished basement) on a premium wide lot. Boasting 4+1 bedrooms and 5 full bathrooms. This home is designed for comfort, style, and functionality. The main level features a spacious foyer and a flexible front sitting area, ideal for relaxation. A formal dining room easily convertible to a private office, den or guest bedroom. The open-concept gourmet kitchen featuring high-end SS appliances, quartz countertops, a large island, and seamless flow into a sun-filled living room with a cozy gas fireplace. Rich hardwood flooring throughout all three levels. Upstairs, four spacious bedrooms and three full bathrooms, including two en-suites and a convenient Jack & Jill bath. The luxurious primary suite with upgraded walk-in closets and a spa-inspired 5-piece en-suite bath. A full laundry room on this level adds everyday convenience. The fully finished basement with a fifth bedroom, a full 3-piece bath, and a huge Rec room. This thoughtful layout, premium finishes, and unbeatable location, its more than just a house its the lifestyle you've been dreaming of. Don't miss your chance to make it yours. (id:39840)
6020 Longleaf Drive
Ottawa, Ontario
Exclusive property in an exclusive area of Orleans... Chapel hill! This is an ideal family area, where schools are Highly-ranked, parks galore and close to shopping, bus transit and roads leading to downtown Ottawa. This 3 bedrm, 2.5 bathrm (including Ensuite bathrm) is located across from Le Prélude Public Elementary which is highly rated. Walk your child to school in 1 min! The exterior of this home is UNIQUE with interlock patio in the front for guests and to say hi to the neighbors and extra interlock for parking. Park up to 6 cars on this lot, or your cars and a boat, trailer, etc. The backyard is spacious with no grass, and little to no maintenance through the summer/spring. Gleaming modern hardwood floors on the mainfloor and some upstairs as well! Only a little carpet in certain rooms. KTICHEN is BRIGHT, HUGE and open with mobile island. FAMILY ROOM and LIVING ROOM on main floor. REC ROOM in the basement. Great for a growing family or mature family. Freshly painted, nice and bright. BACKYARD has a large deck and stones instead of grass. This is a RARE property to find so congratulations! Book a viewing today! (id:39840)
851 Reaume Street
Mississippi Mills, Ontario
Welcome to 851 Reaume Street, a bright and beautiful 45x108 lot bungalow designed for comfort and lifestyle. This 3+1 bedroom, 3 full bathroom home is perfect for families or those looking to downsize. It is move-in ready and features upgraded finishes throughout.The main floor offers three generously sized bedrooms, including a spacious primary suite with a large walk-in closet and a 3-piece ensuite with a step-in shower. A main-floor laundry is conveniently located just steps from the second bedroom. The beautiful open-concept kitchen, equipped with quartz countertops, a large island, a spacious pantry, and sizable storage, serves as the heart of the home, ideal for everything from weeknight dinners to weekend entertaining. The cozy living room, with its vaulted ceilings, provides the perfect space to relax and enjoy movie nights with the family.The 2022 fully finished basement offers a large recreation room, an additional bedroom, and another full bath, making it an ideal setup for guests, teens, or a home office. This home is situated in a quiet, family-friendly neighborhood, just minutes from parks, schools, the hospital, and Almonte's historic downtown.Additional features include a fence and deck installed in 2023. Front yard is done in 2023. Please note that a 24-hour irrevocable period is required on all offers. (id:39840)
102 Delaney Drive
Ottawa, Ontario
A handsome all-brick bungalow with nearly 500 feet of frontage, just minutes from Hwy 17 and the village of Almonte. Spacious and well laid out, it features a vaulted family room with a stunning fireplace and mantle, and generously sized bedrooms. The rear of the home is filled with afternoon light from large windows overlooking the gardens, newer saltwater pool (2022), and the 5-acre lot with three outbuildings and a summer cabana for poolside entertaining. A hot tub off the primary bedroom deck offers a private retreat. In winter, enjoy snowshoeing and snowmobiling across the acreage. The kitchen is designed for function, with two refrigerators and ample prep space, while the breakfast area provides sight lines to the family room and overlooks the pool through a bay window. A large formal dining room is ideal for entertaining. The lower level features a sports club with a full bar, games area, and gas fireplace. The living room/den serves as a 4th bedroom or home office.Additional unfinished space offers storage and workshop potential. The home is equipped with a new well, pressure tank, radon reduction system, upgraded bathroom exhaust fans, new high-efficiency air conditioner (3 Ton, 16 SEER), alarm system, full duct cleaning, and a 2-acre invisible dog fence - all updated in 2021. EV charger in garage. Septic was pumped June 2025; inspection in spring 2025 indicates several more years of life with proper maintenance. Roof and mechanicals updated in 2018, interlock landscaping in 2017, granite counters and backsplash in 2020, ensuite and hardwood floors in 2019. Interior repainted in 2025 (id:39840)
21 Upney Drive
Ottawa, Ontario
***Open house July 27, 2-4 PM *** Lovely 3 beds, 2.5 bath townhome conveniently located in Longfield, Barrhaven. Multiple schools, parks, and playground nearby. Steps to public transportation. Sun filled living room with big window to backyard and a gas fireplace, separate dining room. Kitchen with stainless steel appliances. Breakfast area with patio door to beautiful backyard gardens. Warm hardwood floor and ceramic tiles on main floor. Second floor offers spacious primary bedroom with walk in closet, 2 windows overlooking front yard. Ensuite bathroom, has a new vanity, a window to allow lights in. Two secondary bedrooms have southeast view windows, big closets. New carpet throughout second floor. Finished lower level has a bright huge family room/recreation room with 2 big windows, laminated flooring. Recent upgrade includes Furnace, Air conditioning, owned Hot water Heater, roof insulation. Roof shingles is around 10 year olds. Sun filled back yard is fully fenced, it has a patio, a perennial garden, and an interlock path. Imaging to have a bear, and BBQ in the backyard in summer months. Property is vacant. Move in any time. (id:39840)
243 Monterey Drive
Ottawa, Ontario
Welcome to 243 Monterey Drive! A beautifully maintained 2-storey townhome in a quiet location with inside access to 2 indoor parking spaces! Conveniently located minutes from everything - HWY 416 and 417, Queensway Carleton Hospital, Bruce Pit (one of Ottawa's largest off leash dog parks), NCC Trails, Bells Corners, DND, Bayshore Shopping Center, grocery stores, schools and more. The main floor features an open concept Great Room floor plan featuring hardwood floors. The kitchen with lots of cabinetry and a breakfast bar open to a bright dining space leading to a private outdoor space for those summer BBQs and relaxing with friends. The Upper level has a spacious primary Bedroom Suite with 2 closets, a generously sized 2nd bedroom and a full main bathroom. The Powder Room is located on the landing between the 1st and 2nd levels. The lower level offers a flex space suitable for many uses, including a home office, hobbyroom or Family room. There is also a laundry & mud room with access to your 2 underground parking spots (a real bonus during Ottawa's snowy winters)! An ideal home for investors, first-time buyers or those seeking to downsize and simplify their life. Monthly association fee of $360.10 includes: water, management, building insurance, and exterior maintenance. A great place to call home! (id:39840)
6260 Bank Street
Ottawa, Ontario
Lot For Lease on Bank St allowing Many Uses such as Agriculture-related use, Emergency service, Environmental Preserve and Education Area (id:39840)
1432 Leigh Crescent
Ottawa, Ontario
On a quiet street in desirable Carson Grove, this semi-detached freehold home is your opportunity to own in a neighbourhood that is close to everything- without condo fees! Located just minutes to amenities such as Costco, Gloucester Mall, CSIS,CMHC, NRC and walking distance to the LRT. Large eat-in kitchen on the main floor with a large Living Room that opens out to a private yard.Main floor kitchen has granite counters and newer appliances. Taxes estimated, Sold Under Power of Sale, Sold as is Where is. Seller does not warranty any aspects of Property, including to and not limited to: sizes, taxes, or condition. (id:39840)
300 Sylvie Terrace
Ottawa, Ontario
BRIGHT, SPACIOUS HOME in an INCREDIBLE LOCATION! Close to everything Orleans has to offer! This 4+1 bedroom home is just up the hill from Place D'Orleans, Centrum, great restaurants and the Shenkman Art Center! Also right around the corner from a large park with skating, volleyball, tobogganing and plenty of space to run and play! Some great features include: NEW FURNACE, AC and HUMIDIFIER, many newer windows (2015-2017), NEW PROFESSIONALY UPDATED KITCHEN w QUARTZ COUNTERS, POTS & PANS DRAWERS, AMPLE CABINETRY and lower pull outs, new overhead lights, new WASHER/DRYER (2024), fence (2015), HARDWOOD and LAMINATE floors upstairs, siding (2019), keyless entry and an upgraded en-suite bath. The GORGEOUS MODERN KITCHEN (with included appliances) overlooks a sunken family room with wood-burning FIREPLACE and access to the LARGE BACKYARD with perennials and vegetable beds... The FINISHED BASEMENT provides in-law suite potential with a rec room, 5th bedroom, powder room, laundry and lots of storage! All of these great features in a VERY DESIRABLE part of ORLEANS! Welcome home (id:39840)
691 Rideau River Road
Montague, Ontario
This stunning waterfront executive home (2023) on 7.96 acres presents a rare opportunity: the perfect blend of artistic elegance, quality construction & waterfront lifestyle! Take the winding drive to privacy and serenity: it features 4 bedrooms, 3 bathrooms, a gracious foyer with radiant floor heat, a gourmet kitchen with quartz counters, stainless steel appliances, farmhouse sink & incredible pantry & a dining room with a sliding door to an expansive deck! The gorgeous living room with soaring windows & vaulted shiplap ceiling offers incredible waterfront views! Vinyl & ceramic floors & wood accents throughout! The main floor primary bedroom suite with its private waterfront deck, walk-in closet & expansive ensuite is truly spa-like! Enjoy a loft style sitting room with waterfront views on the 2nd level next to two more large bedrooms & full bath. Take the wood hewn stairs to the lower level walkout family room, expansive recreation room, guest bedroom & massive gym; all with waterfront vistas! This private oasis, where you can watch loons, herons and osprey from your expansive deck is a short drive from Merrickville, a historic, artisan community! Luxury and lifestyle await! (id:39840)
8202 Flewellyn Road
Ottawa, Ontario
Nestled in a picturesque setting, this century stone house exudes charm & quality craftmanship. Located just minutes from Kanata, Stittsville, and Carleton Place, this 45 acre property boasts gardens, fruit trees & barns. The main level welcomes you with a sun-filled sunroom, ideal for enjoying your morning coffee. The large eat-in kitchen is perfect for entertaining guests, offering plenty of space for cooking & dining. Adjacent to the kitchen, you'll find a cozy living room, separate office and a full bathroom. Originally designed with six bedrooms, the upper level has been thoughtfully renovated to feature three spacious bedrooms & a family bathroom. Hardwood flooring throughout and large windows allow for an abundance of natural light. Pride of ownership is evident in this meticulously maintained property. Whether you're seeking a serene & expansive retreat, a hobby farm or to capitalize on the prime location & growth potential of this exceptional property, this is a must see! (id:39840)
30 Turret Court
Ottawa, Ontario
Welcome to this beautifully 3-bedroom family home, ideally located at the end of a private cul-de-sac on a large, fenced, pie-shaped lot - perfect for families, gardeners, and outdoor entertaining. Enjoy the lovely patio surrounded by mature perennials, offering both charm and privacy. Step inside to find a spacious, light-filled living room featuring maple hardwood flooring, a fresh neutral palette, and a large bay window. The generous layout allows for a flexible living/dining setup or extended entertaining space. A separate dining room - originally designed in the floor plan - can easily serve as a home office or playroom to suit your needs.The kitchen is a showstopper with sleek white gloss cabinetry, quartz countertops, tiled backsplash, ceramic flooring, and stainless steel appliances. Upstairs, you'll find a generous primary bedroom featuring a walk-in closet and serene views of the court, along with two additional well-sized bedrooms, each offering double closets for ample storage. The second floor includes a bright full bathroom, while a stylish powder room is conveniently located on the main level. The finished lower level includes a bright rec room with vinyl flooring and recessed lighting, an additional office area, and a large laundry/storage room -ideal for hobbies, projects, or extra organization. Located in a prime family-friendly neighbourhood with parks, a pool, tennis courts, arena, library, schools, and shopping all within walking distance, this home truly checks all the boxes. (id:39840)
240 Alex Polowin Avenue
Ottawa, Ontario
Welcome to this beautifully upgraded 5-bedroom, 4-bathroom home with No Back Neighbours and a separate basement unit in the heart of Half Moon Bay, one of Barrhaven's most desirable communities. This home offers versatile living space, including a separate basement unit - ideal for in-laws, guests, or rental income potential. Step into a bright and welcoming foyer, the perfect space to greet your guests. The open-concept main level features rich hardwood flooring and a sun-filled living room with a cozy gas fireplace. Entertain in the elegant dining room and cook with ease in the fully updated kitchen, featuring stainless steel appliances, new quartz countertops, and a beautiful backsplash. The entire home is carpet-free, with hardwood floors on the main level and stairs, and laminate flooring on both the upper and lower levels. Freshly painted throughout, with modern lighting and upgraded finishes, this home is move-in ready. Upstairs, you'll find a spacious primary suite complete with a walk-in closet and a private 4-piece ensuite. Three additional generous bedrooms, a full bathroom, and a convenient second-floor laundry room complete the upper level. The fully finished basement offers a large rec room, a kitchen, full bathroom, second laundry room and a bedroom - perfect for a potential in-law suite or extended family living. Enjoy the outdoors in your fully fenced backyard with no rear neighbours, offering privacy and space for children to play or for you to create your dream garden. This home is perfectly located within walking distance to top-rated schools, parks, playgrounds, and all the amenities Barrhaven has to offer. A rare opportunity to own a turnkey home with income potential in a family-friendly neighbourhood. (id:39840)
1089 Ballantyne Drive
Ottawa, Ontario
NO REAR NEIGHBOURS! Bright, spacious, and move-in ready - this beautifully maintained 3-bedroom, 4-bath townhome checks all the boxes! Nestled on a quiet, family-friendly street, it offers the privacy and tranquility you've been looking for.The open-concept main floor features gleaming hardwood floors in the living and dining areas, a ceramic-tiled foyer, and a convenient powder room. Upstairs, the large primary bedroom boasts a private 3-piece ensuite, while two additional bedrooms and a full bath offer plenty of space for family or guests.Need more room? The fully finished basement delivers with a cozy rec room, a full bathroom, gas fireplace, and upgraded flooring perfect for movie nights, guests, or a home office setup! Step out back to your fully fenced yard with no rear neighbours - ideal for relaxing, entertaining, or enjoying the peaceful view. Located close to transit, schools, shopping, restaurants and parks, this is an incredible opportunity you won't want to miss! (id:39840)
80 R13 Road
Rideau Lakes, Ontario
Big Rideau Lake homestead with 370 feet + of clear, weed free waterfront including a sandy beach area. Ideal for swimming , boating and fishing. This property boasts spectacular views down the main channel. This south facing waterfront gets all day sun and beautiful sunsets. This all season home was completely renovated three years ago - new kitchen, bathroom, all flooring, most windows, patio door, hot water tank, wrap around deck etc. Updated electrical and plumbing. 3 bedrooms in total plus an open loft area - sleeps 10 comfortably. The main level has a spacious living room open to the fully renovated kitchen. The lake facing sunroom is perfect for formal dining and has a relaxing lounge area. Enjoy your morning coffee on the front porch or a glass of wine on the raised deck facing the lake. Other features include: large firepit, ample parking and a nice dock to soak in the sun and watch the world go by! Sprawling park like setting with manicured grounds and mature trees. 2.9 acres of land offers an abundance of privacy & room to grow. Quiet, point setting with no through traffic. Enjoy as a family retreat and or a vacation rental. Big Rideau Lake is a UNESCO World Heritage Site and is part of the Rideau Canal system. Boat to either Ottawa or Kingston through the historic lock system. Just over an hour to Ottawa and Kingston and 15 minutes to Perth. Your family memories start here. (id:39840)
660 County 29 Road
Elizabethtown-Kitley, Ontario
Approx 45 min West Ottawa. Welcome to this well-maintained and beautifully updated 3-bedroom detached bungalow, set on a spacious and landscaped lot with gorgeous curb appeal and a circle driveway plus 2 entrances. Located just 15 minutes from Smiths Falls, this solid home offers comfort, functionality, and charm, perfect for families, retirees, or anyone seeking peaceful rural living with modern convenience. Step inside to a warm and inviting large living room, ideal for family gatherings and relaxation. The eat-in kitchen was fully renovated in 2016 and features updated cabinetry, stylish backsplash, a double stainless-steel sink, and ample counter space. Hardwood flooring runs throughout the home, with tile in the foyer and bathroom for a clean and durable finish.The home includes 3 good-sized bedrooms, a full updated bathroom and many smart, energy-efficient upgrades. The exterior of the home were repainted in 2023/2024 giving the home and detached garage shine with renewed curb appeal. You'll love the outdoor living options, including a new front porch (2024), a large side deck with double steps (2022), and a covered entertaining space behind the garage complete with a Murphy table, outdoor curtains, and lighting perfect for all-weather gatherings. A detached two-car garage with 100 amp service offers ample room for vehicles, storage, or hobbies. With impressive updates, stunning outdoor spaces, and proximity to Smiths Falls, this is a move-in ready gem you wont want to miss. (id:39840)
46 St Andrew Street
Ottawa, Ontario
A++ tenants willing to stay! Perfect for owner occupied or investment property - tons of potential, "great bones", big ticket items updated & R4UD zoning! Spectacular location, one that is rare for such a well sized, sturdy duplex. Steps to Parliament, NAC, OAG, embassies, Byward Market, yet far enough to feel isolated from the activity. Separate interior & exterior entrance to the basement & where you will find approximately 6'9" ceilings - Investors: look into digging down & adding a unit? Surrounded by well appointed properties, southern exposure in the back. Units offer 2 bdrms, living room, kitchen & a full bathroom. Front balconies, secondary access doors at the back of both units, interlock pad, detached garage & shared laneway | Updated 2022: Electrical [200amp, brought meter outside, updating wiring/panel] & HVAC [brought natural gas in, new boiler, condensate pump, gas lines for dryers] | Roof 17-18. Windows '15-'17 | Photos from previous listing | Both fireplaces are not in use | Photos 2022 prior to tenant occupancy & include some virtual staging. (id:39840)
2482 Mcgee Side Road
Ottawa, Ontario
Welcome to this beautifully updated 3-bedroom, 2.5-bathroom home offering the perfect blend of nature, space, and comfort - all within city limits. Situated on a private 6.5-acre lot with a 150-foot pond ideal for winter skating and winding trails throughout, this 2,100 sq ft home is a rare retreat. The main level features a bright and functional layout with a bedroom that includes a convenient 2-piece ensuite and adjacent laundry room. The heart of the home is the stunning family room with soaring 18-foot ceilings and a dramatic wall of windows that flood the space with natural light and offer views of the expansive rear deck with private hot tub. Enjoy cozy evenings by the wood stove or work peacefully from the sun-filled 4-season sunroom, currently used as an office/den. The spacious kitchen features a charming rustic brick arched feature wall housing the built-in wall oven and microwave, along with a breakfast bar perfect for casual meals or morning coffee. The open-concept kitchen flows seamlessly into the dining area perfect for entertaining. There's plenty of storage in the butler's pantry off the front entrance. Upstairs, you'll find two generously sized bedrooms, each with its own full ensuite. The spacious primary suite includes a beautifully renovated 4-pc bathroom and a private balcony to enjoy morning coffee or quiet evenings. The second bedroom also has an ensuite cheater bathroom and attached secret play room. The property boasts both an attached single garage and a detached double garage ideal for storing vehicles, equipment, or recreational toys. A bonus outbuilding sits just beyond the backyard for additional storage needs. Upgrades include new septic system (2016), luxury laminate flooring (2025), well pump (2022), new garage doors (2024) and the list goes on! A unique opportunity to enjoy peaceful acreage-living with all the convenience of city amenities. (id:39840)
28 Chickasaw Crescent
Ottawa, Ontario
Welcome to 28 Chickasaw Crescent, located in the highly desirable Bridlewood neighbourhood. This charming home, boasting three bedrooms and three bathrooms, offers more than just space. Enjoy a modern kitchen featuring quartz countertops and stainless steel appliances, along with a spacious eat-in area. Discover the generous dining, living, and family rooms on the main level, providing ample room for relaxation and entertaining. The upper level includes a primary bedroom with a walk-in closet and a private ensuite, complemented by two additional bedrooms and a family bathroom. On the lower level, you'll find plenty of storage space, a potential rec room, and a laundry area with abundant cupboard space. Step outside to experience ultimate privacy in the fully fenced backyard, complete with a convenient storage shed. (id:39840)
22 Hewitt Way
Ottawa, Ontario
Located in the fantastic neighborhood of Katimavik, on an approx 60' wide lot, this spacious 3 bedroom, 3 bath home is waiting for its next family to make their own. Highlights include: front interlock walkway and patio, updated windows, updated front & patio doors, fully renovated kitchen, updated powder room & ensuite bath & more. Enjoy the mature trees in the neighborhood & the short walk to Hewitt Park & many more parks, top schools & shops. Bus service & the 417 are mins. away. Front brick façade, interlock walkway & patio, newer front door & garage door add to the curb appeal of this lovely home. Spacious living room with large updated window with views of the street. Adjoining dining room has a modern light fixture & a double window with views of backyard. Convenient entry to the renovated kitchen is great for entertaining. Kitchen has updated flooring & new 2 tone soft close cabinets. Features include: black hardware, subway tile backsplash, updated sink & faucet, pot drawers, some pullouts & recessed lighting. All appliances included. Family room is close by & it provides great space for relaxing & playing games. A new patio door gives access to the fenced backyard with patio & western orientation. Completing the main level is an updated powder room with new vanity with quartz counter & black faucet & hardware, updated light fixture, mirror & tile flooring. 2nd level has a primary bedroom with light décor, a big window, a reading nook, 2 double closets & a renovated 3 piece ensuite bath. Ensuite has an white vanity with black faucet & quartz counter & a tiled double shower with rain shower head & hand shower bar & a glass panel door. 2 more good-sized bedrooms, each with double closets & big windows. Close by is the main bath with vanity, tub & shower combined with tile surround. Lower level is presently unfinished & offers great space for a rec room, office & workshop, bath rough-in is available. 24 hours irrevocable on offers. (id:39840)
4964 Opeongo Road
Ottawa, Ontario
This is really something special. Beautiful design, chic and yet somehow still warm.Beautiful open concept living space on the main level. Primary suite on the second level has a walk in closet and lux ensuite bath. Downstairs is a second bedroom, den, and family room with a walkout to the water. Awesome views, cantilevered dock. Crown Point is an amazing neighbourhood - so private and so friendly. This is your next step to the Art of Living (id:39840)
970 Caldermill Private
Ottawa, Ontario
CALLING ALL FAMILIES! This gorgeous townhome in Stonebridge is clean, stylish, and ready to impress! Here's the scoop: tucked away on a quiet, private street, this beautifully maintained home offers that unique mix of upscale finishes and everyday comfort. From the moment you walk in, youll notice the hardwood floors, wide baseboards, high ceilings, and pot lights that give the space a warm, welcoming vibe. The open-concept main floor is filled with natural light, and the kitchen? Total chefs kiss! With granite countertops, stainless steel appliances, and full-height cabinets that are as functional as they are beautiful. The living area is anchored by a sleek stone fireplace, perfect for cozy nights or entertaining friends and family. Head downstairs to a finished basement that feels like a second living room. There's plush carpet, another fireplace, super cozy, and lots of space to relax. Bonus: there's a rough-in for a 3rd full bathroom if you want to add even more value down the line. Outside, enjoy a private, low-maintenance backyard oasis: interlock patio, PVC fencing, and zero grass to cut WOW! Its all set up for relaxing, hosting, or just soaking up the sun without the yard work. Everything has been taken care of, this home is in amazing shape and ready for you to move in and love it! (id:39840)
167 Macfarlane Street
Mississippi Mills, Ontario
Step back in time with this beautiful century home in the picturesque village of Pakenham. Brimming with character and timeless elegance this historic gem offers a rare opportunity to own a piece of local heritage while enjoying the comforts of modern living. Inside you will find generously sized rooms, tall ceilings, and classic architectural details that speak to the homes rich past. The layout is both functional and welcoming. The main floor offers a large front office or family room off of foyer, sun filled eat in kitchen with island and main floor laundry, living room with natural gas fireplace, 3 piece bath, mudroom and additional room which could be a home office or shop? Upstairs there are 3 good sized bedrooms, 3 piece bath with claw foot tub, additional storage room and stairs to the third level storage area with potential to be finished for additional living space. Outdoors, nature lovers will be enchanted by the extensive perennial gardens, flowering bushes, raspberry and blackberry patch and mature trees that surround the home- creating a private park like setting. Whether you are sipping coffee on the front porch or walking through the blooming landscape, the tranquility is unmistakable. Located just steps from Pakenham's charming shops, the iconic Five Span Bridge, and scenic walking trails, this home is perfect for those who appreciate heritage, community and natural beauty. Pakenham offers parks, churches, public school, Mount Pakenham, Pakenham Highlands Golf Course and so much more! (id:39840)
8986 Clelland Way
Ottawa, Ontario
OPEN HOUSE - Sunday July 27, 2-4 PM. Nestled between Metcalfe and Russell, this raised brick bungalow on a deep corner lot welcomes you to the charming neighbourhood of Kenmore. This lovely 3+1 Bedroom Detached Home features a new stunning custom kitchen with quartz countertops, tiled backsplash, SS appliances and a 6 ft island. The recently remodelled open concept living and dining area are sure to impress with custom built in cabinets, floating shelves and engineered hardwood floors throughout the main floor. Down the hall we have two sun-lit bedrooms and a generous primary bedroom with cheater access to the main 4 pc bathroom. The foyer provides ample space for visitors and outdoor-wear, including a closet and a convenient 3pc bathroom. The lower level boasts a spacious finished rec room with a brick fireplace, a utility/laundry room, and an over-sized bedroom or office area. The backyard retreat features a sprawling deck and privacy wall, perfect for lounging or entertaining friends and family. The deep lot offers plenty of room to play and a line of mature pines for privacy, and for those summer nights; a new stone fire pit with river rock. Updates include: New deck, privacy wall, & landscape area w/ stone fire pit - 2024, Fully renovated custom kitchen - 2023, Gas brought to home w/ new ductwork and furnace - 2021, Roof - 2018, Windows - 2017, and many more. A rare find and ready for the new ownership, don't miss this opportunity! Offer accepted, conditionally sold until Aug 7th. (id:39840)
1510 Lepage Avenue
Ottawa, Ontario
This charming 3 (+1) bedroom, 1.5 bath freehold row unit is the perfect blend of comfort and convenience. Freshly painted and thoughtfully upgraded, it features a brand new open concept kitchen installed in 2025 including a cute breakfast/coffee bar which overlooks the bright living/dining area - ideal for entertaining. Bathrooms were upgrade in 2025, also brand new pot lights were added throughout the home along with custom tile work and an adorable custom entryway. Enjoy maple hardwood floors on both main floors and no carpet in sight! The finished basement adds versatile space, including an extra bedroom for guests or a home office, tons of storage and extra space to expand if one wanted more living space. Outdoor parking for two vehicles in the backyard. Located just minutes from downtown with easy access (60 seconds) to Hwy 417, parks, Carlington "Ski Hill", Hampton Park, and all the shops and cafes of Westboro as well as grocery, Altea (high end fitness centre) and EVERYTHING one would want in amenities. Live in the core of Ottawa with no fees at a pre 2020 price. 4 bedrooms under 500k? This will not last. (id:39840)



