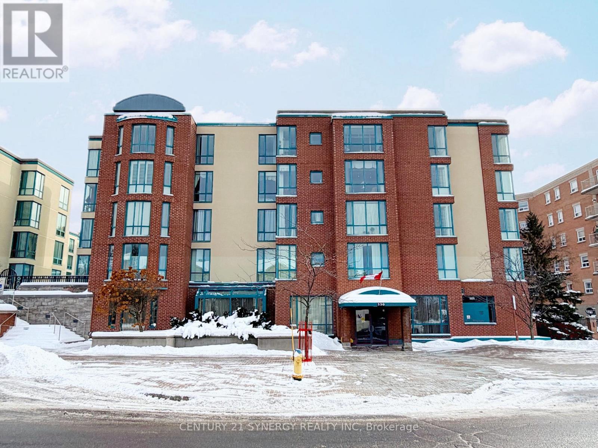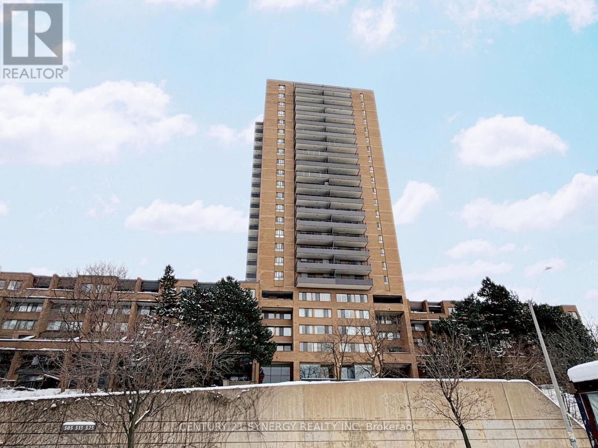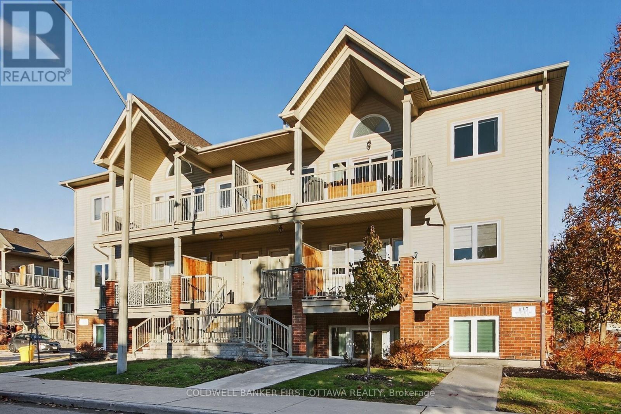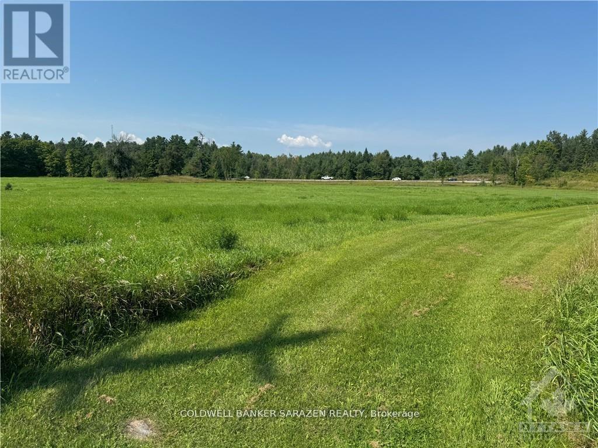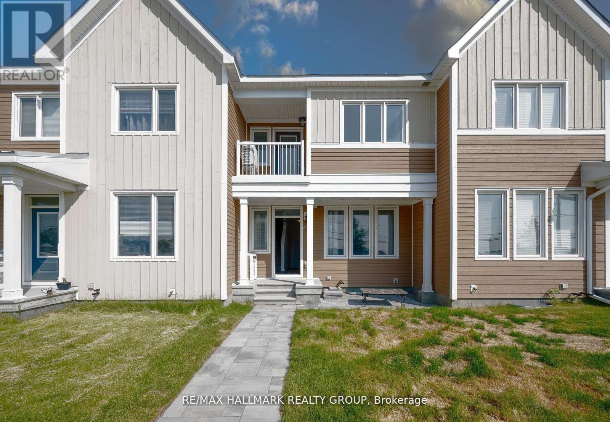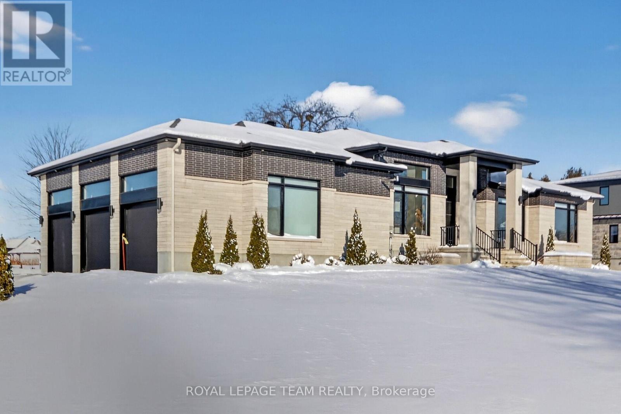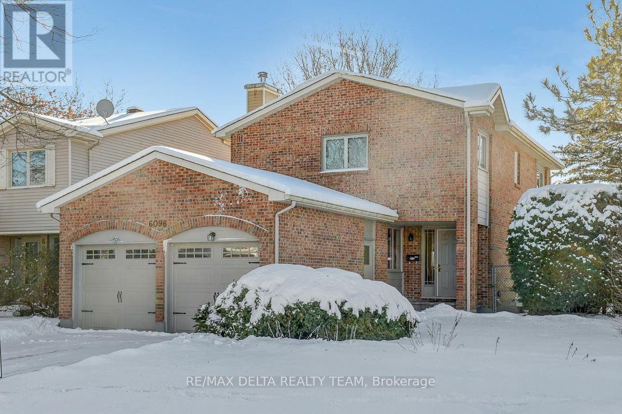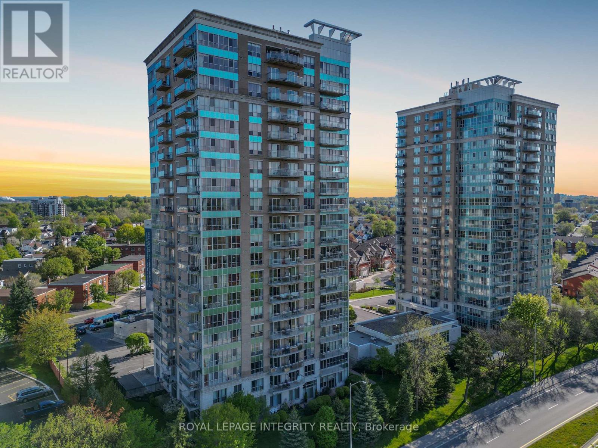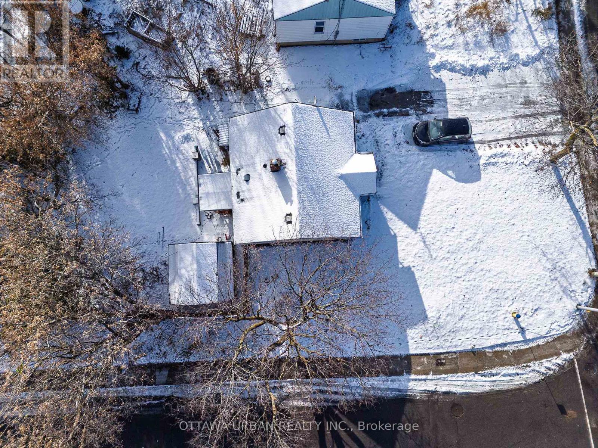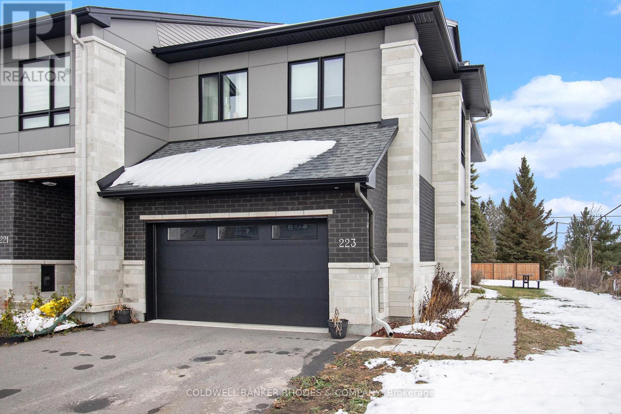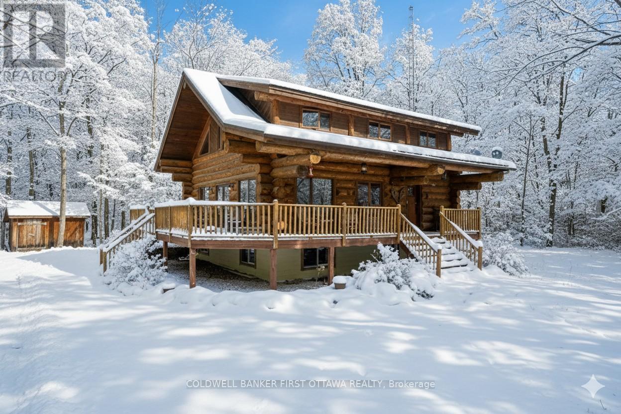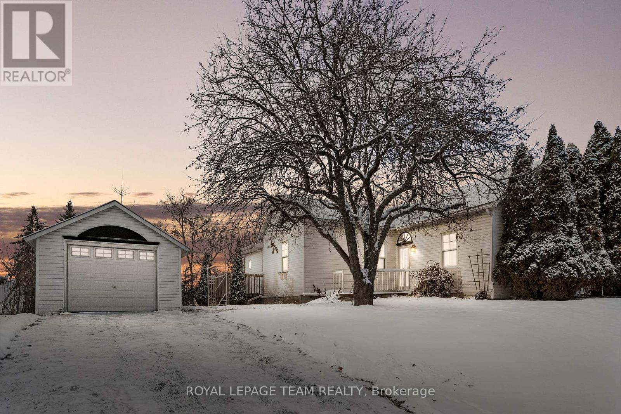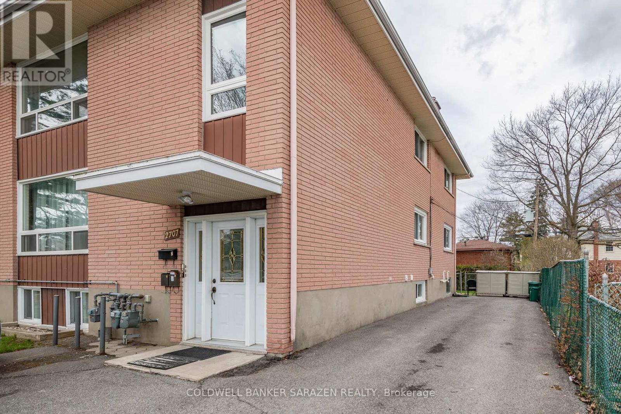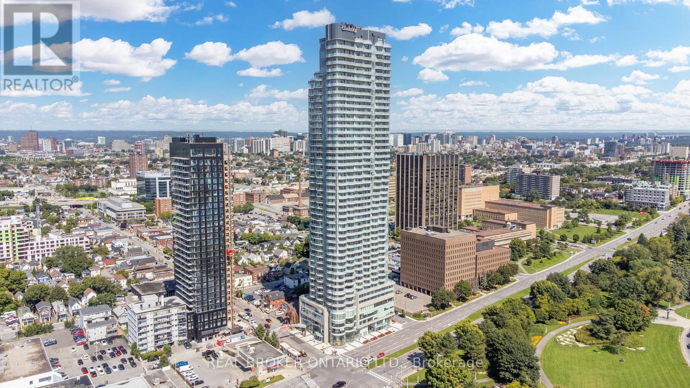714 - 40 Landry Street
Ottawa, Ontario
First Time Buyers take Note! Rarely offered 1-bedroom condo with IN-UNIT LAUNDRY, PARKING, and low condo fees. Located on the 7th floor, this bright unit features sweeping views... is ideal for first-time buyers and/or down-sizers seeking the convenience of this prime location in Beechwood Village. When you walk in the door you first note the spacious kitchen with stylish tile flooring, a large peninsula for preparing meals w/seating for 3 people and generous amount of cupboard space, the large entry closets provide ample storage for coats and much more! Views through the large patio doors welcome you to move into the large open living area with space for a large sofa and a home office setup. The large balcony provides natural light throughout the long winter months and in the summer the large outdoor space can be enjoyed anytime of day, and ideal for entertaining family and friends. The large bedroom offers a large window with calming park views and can easily fit a queen size bedroom set and dressers. The bathroom features a rainfall shower head with powerful water pressure, and the large laundry room ...rare in the building! The bathroom also provides more storage. This unit includes 1 exclusive parking spot on the first level of the garage-highly convenient for accessibility for its ease of use. La Renaissance has a solid reputation of good management and features numerous amenities including a gym, recently updated indoor pool, large party room, library, sauna, visitor parking, and two outdoor terraces. For those with pets, the building features a dedicated outdoor pet space and is close to multiple dog parks.This building is located walking distance to grocery stores, banks, trendy local cafes, restaurants and both the Rideau and Ottawa River. (id:39840)
505 - 330 Centrum Boulevard
Ottawa, Ontario
*Some photos have been virtually staged.* Living in renovated comfort on the top floor, this spacious 3-bedroom, 2-bathroom apartment overlooks the serene courtyard. Step inside and you will immediately notice the decorative curved accent wall and updated flooring throughout. The combined living and dining room offers ample natural light from floor-to-ceiling windows. The seller has customized the ceiling with pot lighting and new drywall. You'll love the kitchen featuring two-tone cabinets, quartz countertops, under-cabinet lighting, and stainless steel appliances. The primary bedroom provides plenty of space for a king-sized bed, along with a renovated ensuite bathroom and a walk-in closet. The second bedroom is also generously sized, and the main three-piece bathroom has been renovated. The third bedroom, located at the far end of the hallway, is ideal for a guest room or home office. Added conveniences include full-sized in-unit laundry and additional storage. Ground-level parking further enhances comfort. Residents can enjoy beautiful facilities such as a courtyard terrace and a common room. The location offers easy access to the Shenkman Arts Centre, Place D'Orleans Mall, restaurants, grocery stores, medical offices, the future LRT, walking paths, and much more. 24 hours irrevocable on all offers. (id:39840)
120 Strathcona Avenue S
Ottawa, Ontario
Nestled in one of Ottawa's most desirable neighbourhoods, this exceptional property presents a rare investment opportunity in the heart of the Glebe. From its impressive street presence to its thoughtfully maintained interiors, every aspect of this building exudes quality and charm. With lot frontage on Strathcona, O'Connor and Patterson, this property offers a unique blend of historic charm and modern convenience, making it an ideal investment opportunity while having a perfect place to call home in the main floor unit. Boasting stable rental income and long-term growth potential, this is an ideal addition to any real estate portfolio. With solid tenancy in place and future development potential, this is a turn-key opportunity in one of Ottawa's most sought-after neighborhoods.120 Strathcona is an updated 5 unit (4+1 legal non-conforming) building boasting an unbeatable location, spacious sun-filled units, thoughtfully maintained throughout with strong rental appeal; five parking spaces (six if tandem at front); on-site lockers/laundry facilities for tenant convenience and so much more. Fire Retrofit Certification 2019. Residents enjoy easy access to a wide range of amenities, including trendy shops, cafes, restaurants, parks, the Canal, Lansdowne, the NAC, Parliament Hill and everything special that this Nation's Capital has to offer. (id:39840)
631 - 515 St Laurent Boulevard
Ottawa, Ontario
Welcome to Refined Living at The Highlands. Discover comfort, convenience, and community in this spacious two-bedroom, two-level condo in the sought-after Highlands complex, celebrated for its lush park-like setting and tranquil ponds. This well-maintained podium unit offers generous living space and the opportunity to add your personal touch. Ideally located within walking distance to grocery stores, restaurants, transit, and scenic trails, it combines city convenience with serene surroundings. Step inside to an inviting open-concept main level, featuring a bright living and dining area with large windows overlooking the beautifully landscaped courtyard. Original parquet flooring adds warmth and character, while a private balcony extends your living space outdoors, perfect for a morning coffee or quiet relaxation. A convenient two-piece powder room completes the main level. Downstairs, you'll find two spacious bedrooms with ample closet space, a full bathroom, and a separate laundry/storage room for added practicality. Condo fees include all utilities - heat, hydro, and water plus full access to the amenities: fitness room, library, party room, workshop, and more! Enjoy the unbeatable location just minutes to Montfort Hospital, CMHC, CSIS, St. Laurent Shopping Centre, and Aviation Parkway, with public transit right at your door for quick access to downtown Ottawa. Experience the perfect balance of peaceful living and city convenience. (id:39840)
66 - 6467 Natalie Way
Ottawa, Ontario
This beautiful 3-bedroom, 2.5-bathroom end-unit townhome is perfectly positioned on a quiet, family-friendly street directly across from Barrington Park in sunny Orleans.This home offers comfort, style, and move-in readiness.Step inside to find new laminate flooring in the entryway, powder room, kitchen, upstairs hallway, main bathroom, ensuite, all three bedrooms, and the fully finished recreation room in the basement. Both staircases feature new, high-quality wall-to-wall carpeting, adding warmth and comfort. Additional flooring throughout includes vinyl, carpet (W/W & mixed), and laminate for durability and style.The spacious primary bedroom boasts a walk-in closet and a convenient 2-piece ensuite. The lower level offers a generous recreation room-perfect for a home theatre or play area-and an oversized storage/laundry space.Major updates provide peace of mind, including a new furnace (2023) and new A/C (2024). A single-car garage with inside entry completes this wonderful home.With parks, schools, shopping, and transit just steps away, this is the ideal location for families and first-time buyers alike. Simply move in and enjoy! (id:39840)
207 - 90 Landry Street
Ottawa, Ontario
Step into this beautifully upgraded 2-bedroom, 2-bathroom condo at La Tiffani, offering style, comfort, and everyday convenience. Once a model suite, this condo suite showcases elegant Maple hardwood flooring, an open-concept layout, and a bright, contemporary design. Designed for both comfort and style, the generous living and dining areas open to a private balcony, shared with the primary bedroom, creating a wonderful indoor-outdoor flow. The sleek kitchen, appointed with granite countertops, stainless steel appliances, and convenient bar seating, overlooks the warm and welcoming living space. The primary bedroom provides a tranquil retreat with a 4-piece ensuite featuring a jet tub, a walk-in closet while a second bedroom is equally spacious and bright and is complemented by a stylish second bathroom with an upgraded glass shower. Enjoy added convenience with in-suite laundry and an extra deep underground parking space large enough to accommodate both a car and a motorcycle and ideally positioned away from other vehicles for added peace of mind. Residents of La Tiffani enjoy a range of amenities, including an indoor pool, fitness centre, and party room. Conveniently located within walking distance of grocery stores, pharmacies, coffee shops, banks, eateries, parks, trails, and just minutes from Downtown Ottawa. This condo offers a vibrant urban lifestyle. Option to purchase fully furnished is available (id:39840)
907 - 179 George Street
Ottawa, Ontario
Discover The East Market, one of Ottawa's top spots for hard-loft condos! This spacious west-facing 2-bedroom unit features exposed concrete ceilings, hardwood floors, and a bright open living/dining area with a balcony overlooking the Market and Parliament. Floor-to-ceiling windows bring in tons of natural light. The condo has been updated with all new appliances, new kitchen counters, sink and faucet, a built-in microwave, stacked washer/dryer, and a new vanity and toilet. Carpet was removed and replaced with new flooring, plus both bedrooms have new sconces. There's also new ceiling lighting and updated wiring in the living room for easy TV setup. The primary bedroom includes a Jack-and-Jill ensuite and a walk-in closet. The second bedroom is versatile, perfect for an office, studio, guest room, or den, and comes with plenty of closet space. One underground parking spot is included. Building amenities include a full gym, party room with terrace and BBQs, games room, and lots of visitor parking. Condo fees cover all utilities. (id:39840)
C - 137 Oldfield Street
Ottawa, Ontario
STUNNING TOP-FLOOR UNIT AWAITS! This meticulous showstopper is a sun-dripped space with grand windows pouring in natural light, highlighting its beauty! Every detail has been thoughtfully updated to create a functional space that you'll love calling home featuring cathedral ceilings, luxurious vinyl floors, kitchen with gleaming quartz countertops, stainless steel appliances, sleek black sink with faucet, modern lighting, CUSTOM pantry, & more (2025). The 4 pc. bathroom boasts custom high-end tiles, quartz countertops, shower, and spacious bathtub. The master bedroom is a haven with a HUGE walk in closet perfect for your wardrobe or storage needs, & the secondary bedroom doubles as a home office or cozy retreat. Additional features include a freshly painted interior (2025), furnace (2021), in-unit washer/dryer & a designated END unit parking spot. This is the IDEAL LOCATION- close to top-rated schools, shopping, and more - Whether you're a growing family, first-time buyer, or savvy investor, this gem ticks all the boxes! (id:39840)
A - 105 Clarence Street
Ottawa, Ontario
RARE OPPORTUNITY to own a two-level, fully turn-key restaurant/bar in the heart of the ByWard Market! Offered as an Asset Purchase - Sale of Business, this beautifully designed and fully equipped restaurant on Clarence Street is ready for immediate takeover. Features include a functional commercial kitchen/prep area, existing bar and bar seating (approx. 20 seats total Interior), full bathroom, extra storage , existing liquor license, right-of-way outdoor café patio in Warmer Months (approx. 8 seats Exterior). Heat for Unit, Water/Sewer, and garbage removal are included in the Additional Rent, with snow removal handled by the landlord. Hydro, Gas for Appliances Only, and Insurance are payable by Tenant. Asset purchase price is $39,900 + HST. Seller is open to financing - Discuss with Listing Agent. New buyer/tenant may assume or negotiate a new lease. Total rent is $6,255 + HST per month; Includes: Base Rent of $3,400 + HST, Additional Rent of $2,505 + HST, Property Taxes & Rental Storage (Rent is Negotiable with Long Term Lease and Storage Rent is Optional). Located in a high-exposure pedestrian zone with strong year-round traffic, this space suits multiple concepts and offers tremendous potential for an operator seeking a prime Market location. Showings available any day before 3 PM with 1-hour notice; seller must confirm concept. (id:39840)
2663 Priscilla Street
Ottawa, Ontario
Well maintained 72K+ income legal Duplex w/Basement in-law suite as 3rd apartment in charming neighborhood and short walk to Britannia beach, bike path all around and near new LRT train station. Fantastic opportunity for investor or owner to live in main level and rent other two apartments for extra income. Two separate driveways for 6 cars parking spots. Main floor and second floor have same layout with 1302 sqft living space each having hardwood flooring, 3 spacious bedrooms, 1 bath, large kitchen, and huge living/dining with large windows with ample natural light. Lower unit with 765 sqft has 2 bedrooms, kitchen, bath, living area. Coin operated washer/dryer in basement. Main level features a new bathroom with a walk-in glass shower, quartz counters and floors, and a brand-new kitchen with upgraded cabinets, flooring, and countertops. This property is carpet free and have access to fully fenced large backyard with plenty of green space to enjoy outdoors. This property received a complete upgrade with a $50K+ renovation in 2023-2025. It now features two new gas furnaces, two new central air conditioning units, two new hot water tanks, and a new roof, and an additional added new driveway. Walking distance to all amenities, transit, backing to (Britannia Plaza farm boy, shoppers, quicky, restaurants, pharmacy, banks) and quick access to Highway 417. This is a solid investment opportunity having three apartments with eight bedrooms in a fantastic location! Call to book showing. (id:39840)
0 Bandy's Road
Mcnab/braeside, Ontario
Nice country building lot located on dead end road in country setting. Deep Lot backs onto Highway 17 with no rear neighbors. Basically flat terrain. Lot starts out higher with very gradual slope. McNab Public school is nearby and Highway interchange for future 417 expansion at Calabogie road close by for easy commute. Burnstown Beach, Calabogie Peaks and year round recreation all short drive away. Severance Consent granted new severed lot. Property is not yet assessed for property taxes. 24 Hours Irrevocable on all offers. (id:39840)
6357 Perth Street
Ottawa, Ontario
Welcome to 6357 Perth! This beautifully crafted, newly built townhome offers (approx 1,656 SQF) of thoughtfully designed living space, including a spacious family room in the lower levelideal for a home theatre, games room, or family activities. This 3-bedroom, 3-bathroom home features a stylish and functional layout. The second level boasts an open-concept living and dining area with rich hardwood flooring, a modern kitchen with quartz countertops, a large island with breakfast bar, and sleek SS appliances. Step out onto the private balcony overlooking a tranquil pondperfect for your morning coffee or relaxing afternoons. The primary bedroom offers a generous walk-in closet and a bright 3-piece ensuite. A second full bathroom serves the additional bedrooms, and the convenience of upper-level laundry adds to the homes practicality. Located in a vibrant, family-friendly neighborhood, this home is close to parks, schools, and essential amenities. The attached two-car garage provides ample space for larger vehicles and additional storage. This is an excellent opportunity to own a move-in ready home in a desirable location. (id:39840)
6865 Pebble Trail Way
Ottawa, Ontario
This expansive custom-built bungalow offers 6 bedrooms and 5 bathrooms, showcasing elegant wide plank oak hardwood flooring, oversized windows, and exquisite craftsmanship throughout. Designed with modern living in mind, the open-concept layout welcomes you through a stylish foyer into a grand living room that seamlessly extends to a covered veranda, complete with a cozy wood-burning fireplace. The chef-inspired kitchen is a true centrepiece, featuring a stunning waterfall quartz island with generous seating, quartz backsplash, gas cooktop, and a bright breakfast nook perfectly complemented by a separate formal dining room for more refined gatherings.The luxurious primary suite is a private retreat, boasting a spacious walk-in closet with custom vanity, a 5-piece ensuite with double sinks, a glass-enclosed shower, freestanding soaker tub, and a gas fireplace for added comfort. Three additional bedrooms are located on the main floor, two of which offer private en-suites. The fully finished lower level features heated floors throughout, three large bedrooms, a full bathroom, and a vast recreational space with endless potential for entertainment or relaxation. Additional highlights include a heated 3-car attached garage with soaring 20-ft ceilings and a fully integrated smart home system with wireless control and state-of-the-art 5-zone wireless speakers. Please note that lower level rooms have been virtually staged. (id:39840)
6096 Meadowhill Crescent
Ottawa, Ontario
Well maintained double garage detached home on a Quiet Family Crescent in highly desired Chapel Hill! Move-In Ready! Welcome to this beautiful brick-front detached home, ideally situated on a manicured corner lot in a quiet, family-friendly crescent. Offering 3 bedrooms, 4 bathrooms, and excellent curb appeal, this home delivers a perfect balance of comfort, style, and functionality. The main floor features a bright formal living room with hardwood flooring and a cozy wood-burning fireplace, ideal for relaxing or entertaining. A spacious formal dining room with hardwood floors provides an elegant setting for gatherings. The fully renovated kitchen is a standout, showcasing rich wood-tone cabinetry, tile finishes, stainless steel appliances, a large movable island with breakfast bar, and a sun-filled eat-in area overlooking the backyard. Upstairs, the generous primary bedroom offers hardwood flooring, a walk-in closet, and an updated ensuite with modern vanity. Two additional well-sized bedrooms and a full bathroom complete the second level. Hardwood staircases lead to both upper and lower levels, and the home is painted in tasteful neutral tones throughout. The fully finished lower level, with a separate side entrance, features a large family room with in-law suite potential, a full bathroom, laundry room, and ample storage. Step outside to a private, fully fenced backyard retreat complete with a newer deck, stone patio, cedar garden edging, and low-maintenance rock beds-perfect for outdoor living and entertaining. An extended driveway and double garage provide parking for up to six vehicles. Conveniently located within walking distance to parks, schools, and everyday amenities. A fantastic opportunity in a sought-after neighbourhood. 24-hour irrevocable on all offers. (id:39840)
205 - 70 Landry Street
Ottawa, Ontario
A great location is the essential ingredient for sublime condo living and "La Tiffani" at 70 Landry delivers. Enjoy access to the sophisticated and historic neighbourhood of Beechwood Village with its trendy cafes, restaurants, cultural venues, and niche shops. Ottawa's iconic Byward Market is just a short walk away. Get outdoors and launch your own mini urban day trip adventures of roller blading, bicycling, jogging or even just a relaxing stroll on the beautiful trails along the Rideau River that are right at your doorstep. With one bedroom + den, an oversized balcony, a storage locker and a parking space this unit is up to the task of full-time owner-occupied living. A comprehensive collection of amenities and an extremely well-managed building serve to only further elevate the overall living experience at this fine Ottawa condo building. (id:39840)
951 Merivale Road
Ottawa, Ontario
Prime TM-zoned corner lot located at Merivale Road and Anna Avenue (Carlington). This property offers significant potential under Traditional Mainstreet zoning, which generally supports a broad range of redevelopment opportunities. High-visibility location directly across from established commercial uses and directly along transit. Lot size 50' x 106.7' (per MPAC). Corner lot with fire hydrant. Buyers must verify permitted uses, zoning requirements, and all development possibilities with the City of Ottawa. Excellent opportunity for investors, or developers seeking a strategic urban site. (id:39840)
223 Bristol Crescent
North Grenville, Ontario
Stunningly upgraded move-in ready townhome in Kemptville's "the Creek" Development by Urbandale! 3 bedroom 2.5 bathroom Da Vinci END UNIT features a double garage and a huge corner lot. This home is highly finished with a chic, modern aesthetic and perfect for a family or professional. The main level features an open concept living/dining/kitchen with soaring ceilings. Engineering hardwood flooring with tile entryway. Showstopping kitchen perfect for entertaining with quartz countertops, huge centre island with counter seating and tile backsplash. Cozy living room with gas fireplace. Main floor dining area and access to the backyard via patio doors. The 2nd floor features engineered hardwood flooring throughout with loft area perfect for a home gym or office. Primary bedroom features walk in closet and luxurious 5 piece ensuite with quartz countertops, double sinks, soaker tub and separate tile shower. Two good sized additional bedrooms with 2nd bedroom featuring walk in closet. 2nd full bathroom with custom tile floor and quartz countertops. Laundry closet conveniently located on the 2nd level. Finished basement with high ceilings and large additional unfinished storage area. Double garage and double driveway! Great location in Kemptville with quick access to shopping, amenities and restaurants. Great access to nature close to Rideau River trails and the Kemptville Creek. Immediate closing available! (id:39840)
540 Ski Hill Road
Mississippi Mills, Ontario
Bring your skis and snowboards! Steps from Pakenham ski hills is custom 2009 log home on large half acre with magnificent sunsets over the hills. The impressive 3+1 bed, 2.5 bath home features grand wrap-about verandah. Light-filled open-concept home built with 1.5' diameter logs from British Columbia. Front foyer has slate-like ceramic floor and nook with built-in shelves for coats, hats & boots. High ceilings and floors of hardwood, softwood and ceramic tile. Livingroom 10' ceiling and tall windows for natural light. Dining room tall windows overlook great outdoors. Kitchen has peninsula with breakfast bar that sits 7-8 comfortably; birch cabinetry includes pantry and drawer divided to fit cooking pots & baking tins. Family room soaring cathedral ceiling and superior, top-of-line, Masonry woodstove from Vermont. Double doors open to expansive verandah that welcomes you to sit down, and relax. Main floor powder room has ceramic tile floor and endearing wooden barrel vanity with hammered copper sink. Solid wood staircase to primary bedroom with 12' ceiling and double closet. Two more bedrooms and upgraded bathroom of porcelain plank floor, double quartz vanity, deep soaker tub and walk-in ceramic shower with rain head. Lower level rec room, gym, fourth bedroom and 3-pc bathroom with glass shower and another wooden barrel vanity including hammered copper sink. The well-built home has energy-efficient ICF foundation & Thermolec boiler to heat water for radiant floor heating through out the lower level. Second floor heated with radiant wall heaters. Outside, you have chicken coop, garden shed and woodshed. Bell Fibre available & cell service. Located in family friendly neighbourhood of Mount Pakenham, On paved township road with garbage and recycling pickup plus school bus stop. Five mins down the road is Pakenham golf course; another minute further, is delightful artisan Village of Pakenham on shores Mississippi River for swimming, boating & fishing. 25 mins Kanata. (id:39840)
5584 Manotick Main Street
Ottawa, Ontario
Welcome to 5584 Manotick Main Street, a beautifully presented bungalow in the heart of Manotick Village. This prime location offers the convenience of being within walking distance of boutique shops, restaurants, street-front cafes, and the picturesque Rideau River. Built circa 1920, this bungalow sits on a spacious lot and features Village Mixed-Use Nine zoning (VM9), offering a range of options with excellent investment potential. The home is bright and neutral throughout, featuring an eat-in kitchen, two bedrooms, and a full bathroom. Step outside to a deck overlooking the generous lot. Additional features include a detached single garage and surface driveway parking for two vehicles. The property is equipped with a natural gas furnace supplemented by baseboard heating, municipal water, and a sewer hookup is available. Move-in ready, this property combines charm, a desirable location, and exceptional versatility. Some photographs have been virtually staged. (id:39840)
1550 Maley Lane
Ottawa, Ontario
Don't miss out on this opportunity to build your dream home in the highly desired Marchvale Estate area on this beautiful lot. Please contact listing agents for more details! (id:39840)
403 - 21 Liston Avenue
Brockville, Ontario
Welcome to The Camelot, a well-maintained condominium offering comfortable, carefree living in a convenient location. This bright and spacious unit features a well-designed layout with an inviting living and dining area, seamlessly open to a beautifully updated kitchen complete with modern white cabinetry, stainless steel appliances, and a generous centre island-perfect for everyday living and entertaining. Step out onto your private balcony off the living room, an ideal spot to relax with your morning coffee or unwind with a good book. The unit offers two large, sun-filled bedrooms with double closets, a modern three-piece bathroom with a walk-in shower, and a convenient in-unit storage room to complete the space. Ideally situated close to shopping, restaurants & public transit, everything you need is just minutes away. Perfect for downsizers, first-time buyers, or investors, this move-in-ready home offers effortless condo living in one of Brockville's well-established condominium communities. (id:39840)
206 - 1000 Wellington Street W
Ottawa, Ontario
Discover the perfect blend of modern style and everyday functionality in this stunning 1-bedroom + den condo at The Eddy, a LEED Platinum-certified gem in vibrant Hintonburg. Boasting sleek design, premium upgrades, and a private balcony with captivating views of the neighbourhoods lively core, this home offers an unparalleled urban living experience. Inside, you'll find an open-concept kitchen and living area with quartz countertops, sleek cabinetry, and stainless-steel appliances. Soaring 9-foot exposed concrete ceilings, hardwood floors, and floor-to-ceiling windows bring in natural light, enhanced by professionally installed custom privacy shades and upgraded ceiling lighting throughout. The bedroom features a custom-built closet system with shelving and drawers, while the den provides flexibility for a home office, reading nook, or guest space. Additional upgrades include a Nest thermostat with smartphone control, extra electrical outlets, and designer lighting. This unit includes in-unit laundry, one underground parking spot, a storage locker, and even a private garden plot. Condo fees cover heating, cooling, and water offering convenience and peace of mind. Life at The Eddy also means access to a rooftop terrace with BBQs, lounge seating, and sweeping views of the Ottawa River and Gatineau Hills. Just steps from Bayview Station (LRT&buses), and surrounded by coffee shops, bakeries, restaurants, grocery stores, yoga studios, and boutique shops, you'll love everything Hintonburg living has to offer. Whether as your primary residence ora smart investment, this stylish and eco-friendly condo embodies the best of connected, urban living. (id:39840)
2707 Priscilla Street
Ottawa, Ontario
Ideal West End location near shopping, transit, and recreational areas. This brick Duplex with a large accessory unit well built and well maintained. Two 3 bedroom apartments and one 1 bedroom lower level in-law suite. Hardwood + ceramic floors throughout. Upgraded large front windows for unit 1 & 2 as well as the staircase windows 2020. 2 gas furnaces installed 2015, 3 gas meters with separately metered gas fire place in lower level. unit. 3 sets of washing + dryers, one for each unit. 3 private lockers, 1 for each unit., Large backyard with shed for storage. Items in shed included in purchase including lawn mower. Ample parking for 5 vehicles. Walking distance to Britannia Park Beach, Ottawa River bike pathes, grocery stores, and more. Some photos have been virtually staged (id:39840)
802 - 805 Carling Avenue
Ottawa, Ontario
Elevated on the 8th floor, this freshly painted exquisite 2-bedroom, 1-bath corner residence offers sweeping north-facing views of the Gatineau Hills and radiant west-facing sunsets. Enter inside to a seamless open-concept layout adorned with premium finishes. Timeless white cabinetry, gleaming quartz countertops, sleek stainless steel appliances, and expansive wall-to-wall white oak hardwood floors flow seamlessly throughout the space. Lofty 9-foot ceilings and floor-to-ceiling windows invite natural light to pour in, while a custom butcher block island becomes the heart and hub of the home. Thoughtfully designed with elegance and ease in mind, this condo boasts a private balcony, underground parking, and a dedicated storage locker. For added convenience, an in-unit washer and dryer are thoughtfully included. Live like you're on a permanent retreat with resort-caliber amenities: a fully equipped fitness centre, serene yoga studio, indoor pool and sauna, elegant indoor and outdoor party spaces, a landscaped terrace with barbecue facilities, 24-hour concierge service, and so much more. Nestled in the heart of Ottawas vibrant Little Italy, you're surrounded by award-winning dining, boutique shops, cafes and just steps away from Dows Lake and the Rideau Canal, your year-round playground for biking, skating, kayaking, festivals and waterfront strolls. Discover the art of turn key living, this is luxury redefined. (id:39840)



