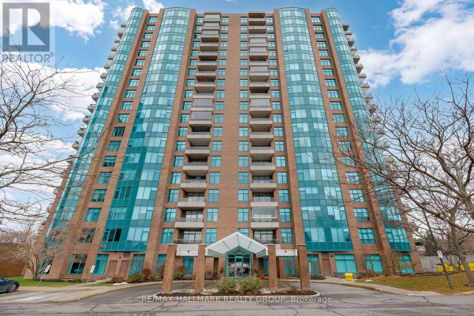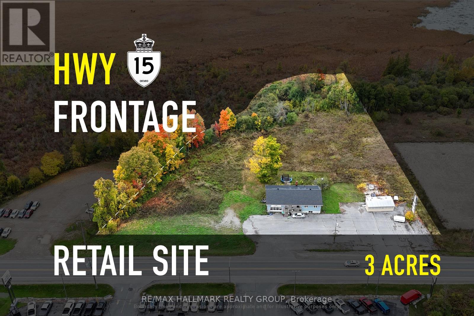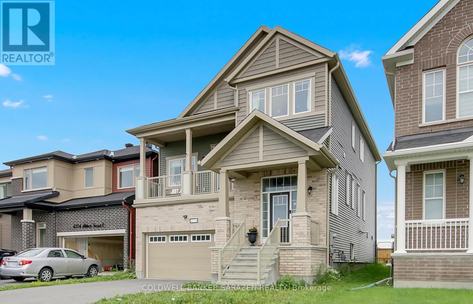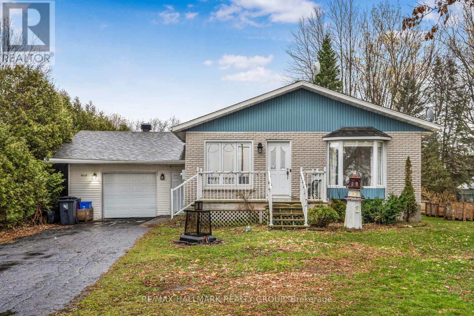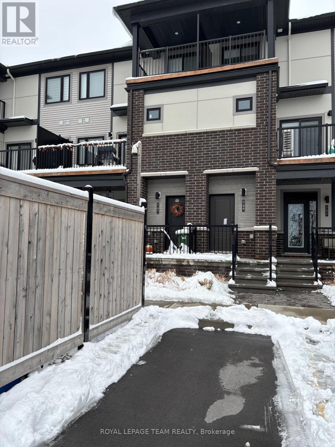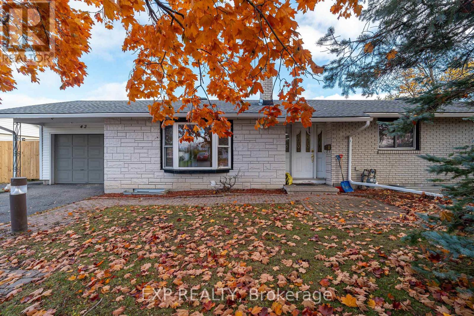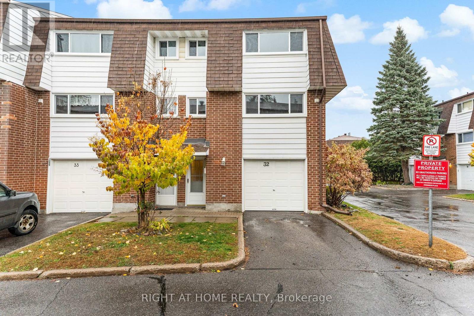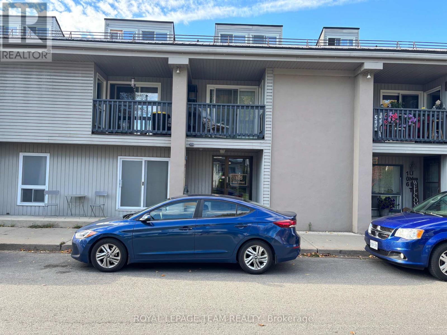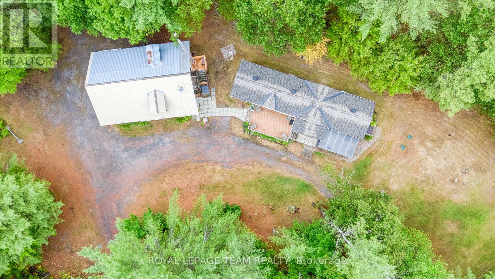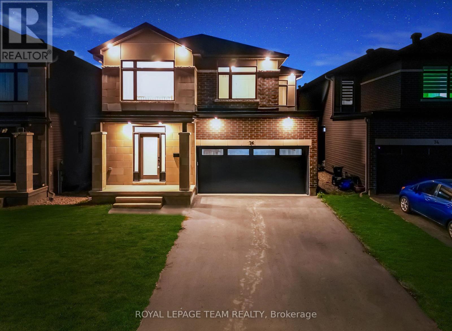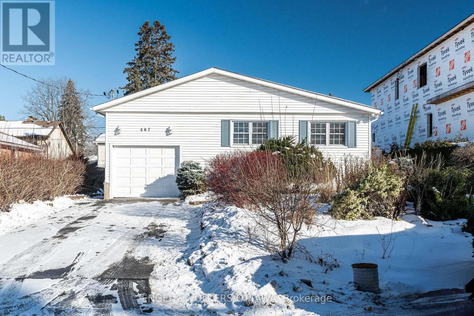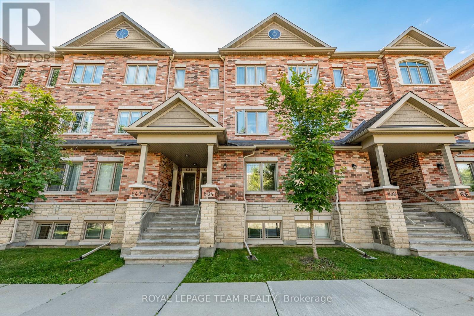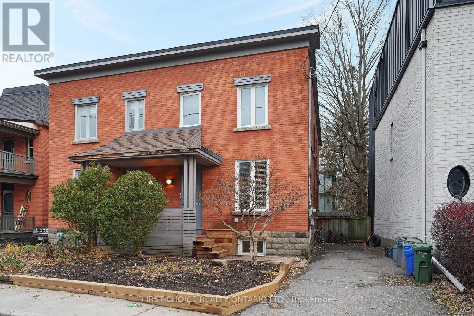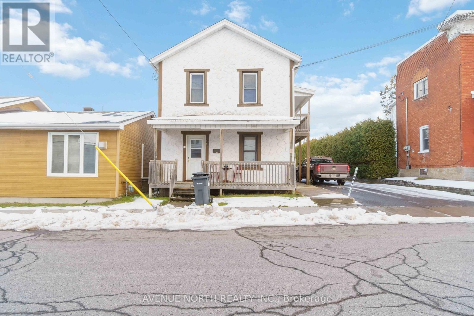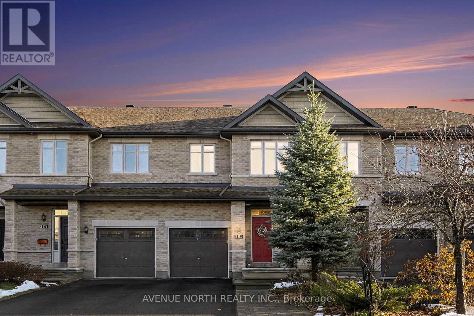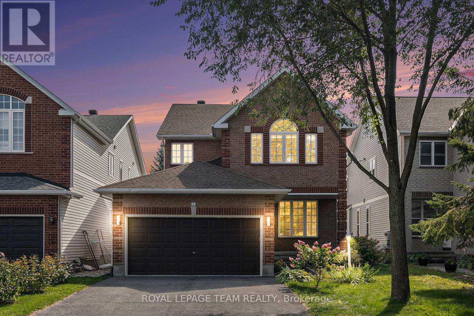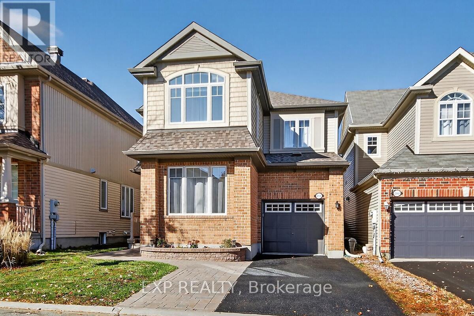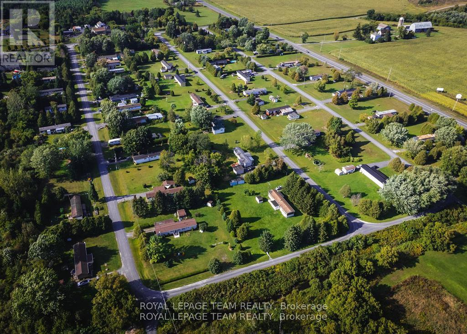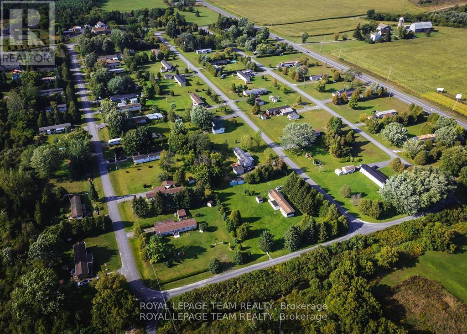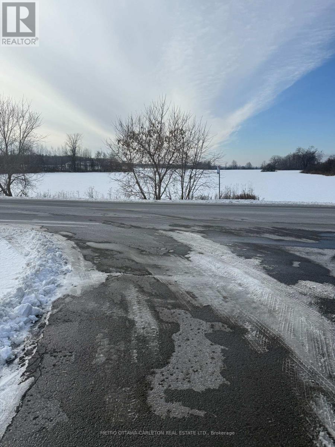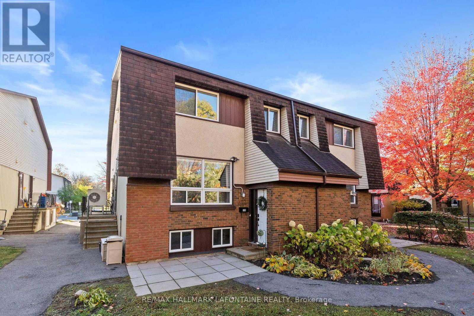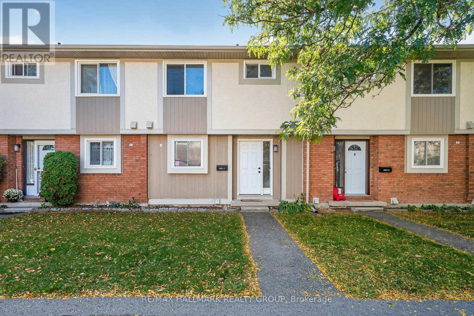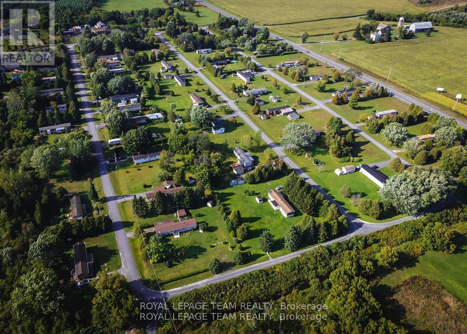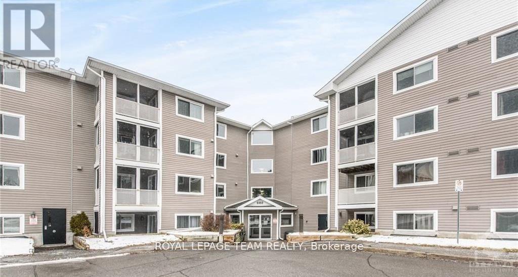1406 - 3580 Rivergate Way
Ottawa, Ontario
Truly one of the best condominium residences in Ottawa! Seldom available "06" layout at Riverside Gate, CORNER UNIT! Perched on the 14th floor, this unique and refined condo showcases breathtaking, open northwest vistas overlooking the Rideau River, Downtown Ottawa, and the Gatineau Hills. The original owner has modified and added upscale finishing. Ideal for art collectors. Must be seen. The Versailles offers 2169 sqft , 2 Bedroom + Den and 3 Bathrooms, 2 storage lockers, with 2 spacious parking spaces and a large, recessed, glass enclosed terrace. Secure gated community, concierge on duty, TENNIS COURTS, exercise room, indoor pool with sun terrace, sauna, party room, BBQ terrace, billiards room, library, hobby room, bicycle storage room, guest suite, underground parking with car wash bay, storage facilities on each floor. Flexible possession. 24 h irrevocable on offers. (id:39840)
190 Lombard Street
Rideau Lakes, Ontario
Positioned on Lombard St (Hwy 15)-Smiths Falls' primary retail spine-190-192 Lombard gives your business CH-zoned frontage where customers already travel. Daily draw from Walmart Supercentre and the Ferrara/Settlers Ridge cluster (Canadian Tire, Your Independent Grocer) is reinforced by the Beckwith Street downtown district and weekday traffic from the Perth & Smiths Falls District Hospital, with seasonal lift from the Rideau Canal/Victoria Park. Broad exposure supports high-impact signage, and the on-site yard/parking can be configured for quick stops and efficient customer flow. The existing building will require a full renovation; however, its presence provides a practical starting point for buyers intending to establish a commercial use on the site. Zoned General Commercial (CG), the property accommodates a broad range of commercial possibilities-such as office, service-retail, or other permitted uses (to be verified with the Township). The location offers strong visibility, direct access, and the opportunity to capture consistent local and visitor traffic for dependable business activity. (id:39840)
4776 Abbott Street E
Ottawa, Ontario
This STUNNING, IMPECCABLY FINISHED, & SPOTLESS 4-bedroom home offers tremendous living & entertaining space for all. The sun-filled main level is an entertainer's dream, w/ thoughtfully designed spaces & a breezy flow between rooms. The open-concept kitchen features premium cabinetry, a large island, lovely quartz countertops, and an adjacent casual dining area w/ patio door access to the spacious backyard. The kitchen flows seamlessly to the sun-filled formal living & dining rooms, a convenient 2-pc bath, & inviting foyer. A short staircase leads to the family room - a cozy space w/ a welcoming vibe, gas fireplace, & access to the private, covered balcony for stargazing or enjoying front yard views. The bedrooms upstairs include a fabulous principal retreat w/ full ensuite & walk-in closet; three additional bedrooms & a full family bath complete the space. Enjoy quality wood & tiled flooring along with a fresh, neutral paint palette & tasteful fixtures/finishes up & down. Additional highlights include a two-car garage w/ access to the foyer, driveway parking for 4 cars, & a fully fenced & private backyard. The basement is partly finished w/ a laundry room & unfinished area to develop according to your needs. The impressive 14-foot basement ceilings can accommodate plenty of options - home gym, office, playroom, recreation, in-law suite or secondary unit - the possibilities are endless. The property faces a park/conservation area, where you can access greenspace for a range of outdoor activities. Minutes from top-rated schools, parks, & all amenities, including shops, dining, & entertainment. Call to view this beautiful home! (id:39840)
4837 County Road 14 Road
Hawkesbury, Ontario
Welcome to 4837 County Road 14, located in the family-friendly community of St-Eugene. This charming 2+1 bedroom bungalow features a bright, open layout with plenty of natural sunlight. Start your mornings with beautiful sunrises from the backyard and unwind in the evenings with stunning sunsets from your front deck. The spacious backyard is perfect for entertaining, family fun, or giving your kids and dogs room to play. The oversized attached single-car garage provides ample space for your vehicle, along with extra storage for tools and equipment. Downstairs, you'll find a large additional bedroom, a generous family room, and a spacious storage area, ideal for keeping your home organized and clutter-free. Come take a look and see what this home could offer you and your family. (id:39840)
54 - 747 Chromite Private
Ottawa, Ontario
Beautiful 2 bedroom, 3 bathroom condo with open concept main living space. This newer unit in locale on near schools, parks and open space. The spacious living/dining room is open to the modern kitchen with stainless steel appliances. This kitchen offer an island great for easy prep and connecting with family and friends. The balcony access is conveniently available from the open living space. This level is completed with a 2 piece powder room. The second level offers 2 spacious bedrooms, both feature their own ensuite. The laundry is situated on the level for easy access. The unit has one parking space. No conveyance of any written signed offers prior to December 5th, 2025. (id:39840)
42 Birchview Road
Ottawa, Ontario
Welcome to 42 Birchview Road, a spacious two-unit bungalow in Nepean's Ryan Farm area offering excellent income potential in one of Ottawa's most rentable locations. This legal duplex provides 8 bedrooms and 4.5 baths across two self-contained units and is within walking distance of Algonquin College, the Baseline transit hub, and the shopping and restaurants at College Square. Perfect for investors or owner-occupiers seeking rental income, this home sits on an extra-large private corner lot lined with mature hedges. The main level features 4 generous bedrooms, including a primary with a full ensuite and pass-through closets, 2.5 bathrooms, a bright open living and dining area, and a large eat-in kitchen with gas and electric stove connections and stainless steel appliances. Hardwood and ceramic flooring add comfort throughout. The fully independent lower suite offers 4 additional bedrooms, 2 bathrooms, an open kitchen, and in-unit laundry. Appliances include 36-inch refrigerators, an oven with rangehood, and a 5-element cooktop. Key updates include a finished basement, new main floor kitchen and baths, new roof (2022), new furnace (2025), fresh paint (2024-2025), and full exterior pest-proofing. Additional features include a 74-gallon commercial-grade hot water tank and ESA certification. Development potential adds significant value with coach house infrastructure already installed, including buried water, gas, drainage, and electrical lines, plus the option to add a second driveway on the west side of Birchview Road. The attached garage includes rough-in wiring for a future workshop or home office, and the yard features a large storage shed. Ample parking is available on the wide driveway. 42 Birchview Road is a rare opportunity to own a versatile, income-producing property with future upside on a quiet street close to transit, Algonquin College, shopping, and major amenities. Some photos are virtually staged. (id:39840)
32 - 2296 Orient Park Drive
Ottawa, Ontario
Are you looking for an affordable home with 4 bedrooms and a park directly behind your backyard? If so, this end unit townhouse is perfect for you! This beautifully maintained 3-storey townhouse offers 4 bedrooms, 1.5 baths, and easy condo living. Enjoy laminate flooring throughout the main living areas, with durable tile in the entryway, kitchen, and bathrooms, and cozy carpeting on the stairs. The large kitchen features plenty of room to cook and entertain, opening to a bright dining area that conveniently includes laundry. The living room is warm and inviting, featuring sliding glass doors that lead to a fully fenced backyard - ideal for relaxing or hosting outdoor gatherings.The upper-level features 3 well-sized bedrooms, while the finished basement includes an additional bedroom - perfect for guests, a home office, or a private retreat. A single-car garage with inside entry and a paved driveway provide parking for two vehicles. Located in a desirable area close to schools, shopping, parks, and transit, this home offers comfort, convenience, and great value. Don't miss your chance to make this wonderful home your own! Furnace: 2024, A/C: 2024, Roof: 2024, Dishwasher: 2025, Fridge: 2025 (id:39840)
103 - 105 Asa Street
North Grenville, Ontario
Great opportunity for first time home buyers or investors. This one bedroom condo is close to heart of town. The convenient layout offers eat in size kitchen, large living room with access to balcony. The full four piece bath is easily accessible. The large primary bedroom offers a walk in closet for extra storage. This unit also has extra in unit storage offer the foyer. The laundry area is on the same level as this unit. This unit has one parking located inside the garage, with inside access. This unit is within walking distance to all the main amenities for shopping, restaurants, recreation and parks (id:39840)
200 Smith Lane
Mississippi Mills, Ontario
I wanted to share details about an incredible property that truly offers a unique living experience. Imagine a charming 2-bedroom, 1-bathroom bungalow home nestled on 25 acres of mature, mixed hardwood bush. This property is perfect for those who love the outdoors, boasting direct access to trails that lead all the way to the Hydro Lines ideal for ATV adventures, dirt biking, or leisurely bicycle rides. Adding to its appeal is a spacious 30' x 40' shop with a loft, providing ample space for hobbies, storage, or creative projects. This is truly an outdoorsman's dream, offering ultimate peace and quiet. This is one of those places you truly have to see for yourself to appreciate its full beauty and potential. Bell Fiber internet is available at home(not connected) (id:39840)
76 Big Dipper Street
Ottawa, Ontario
Welcome to this stunning double car garage detached home located in one of Ottawa's most prestigious communities, Riverside South. Step inside through the wide, inviting foyer featuring a double door closet and a convenient powder room. The open concept main level boasts elegant hardwood flooring, a spacious living and dining area, and a beautiful half wall with a see through fireplace that connects to the cozy family room. The gourmet chefs kitchen is a showstopper, showcasing quartz countertops, stainless steel appliances, a walk in pantry, and premium cabinetry with ample storage. Upstairs, you will find a bright loft, a rare feature, ideal for a home office, study, or relaxation space. The primary suite impresses with its large walk in closet and a luxurious four piece ensuite, while three additional generous bedrooms, a full bathroom, and a convenient laundry room complete the second level. The fully finished basement offers a spacious recreation area perfect for entertaining, a gym, or additional family living. The backyard is fully fenced with PVC fencing, providing privacy and low maintenance for outdoor enjoyment. Enjoy easy access to top rated schools, parks, scenic walking trails, shopping, public transit, and the upcoming LRT expansion, making this a fantastic place to call home. (id:39840)
467 Edgeworth Avenue
Ottawa, Ontario
Exceptional Development Opportunity or the Perfect Location to Build Your Dream Home! Situated in a highly desirable, family-friendly neighborhood, this property is just moments away from Carlingwood Shopping Centre, schools, public transit, and the many shops and services that Woodroffe offers. This bright and inviting 4-bedroom bungalow boasts hardwood and ceramic flooring throughout the main level, a spacious living room with a cozy gas fireplace, a separate dining room, and a generous family room. The home includes four bedrooms, two full bathrooms, and a large multipurpose laundry room on the lower level, along with plenty of storage space. An excellent rental option while you plan your development vision. 24 hrs Irrevocable. (id:39840)
634 Danaca Private
Ottawa, Ontario
Modern, two-storey stacked condo townhouse with two bedrooms, three bathrooms, and a dedicated den/office space. The main level features an open-concept layout combining the kitchen, dining, and living rooms. This property has been occupied by the original owner for less than 8 years. On a private setting at the end of a quiet lane (Danaca Pvt.), the two-level design provides superior separation between the living and sleeping quarters compared to a traditional apartment. The unit is perfectly situated near essential amenities, including the Montfort Hospital, Cité Collégiale, CMHC, and the Blair O-Train station. Direct access to schools, parks, and significant shopping areas like Costco and Farm Boy. This unit represents a great investment opportunity. Schedule your private viewing today to see for yourself how exceptional this property is. *Some photos have been virtually staged.* 24 hrs irrevocable on offers. (id:39840)
18 Rupert Street
Ottawa, Ontario
Welcome to 18 Rupert Street; a versatile, well-maintained semi-detached property offering two self-contained units in the highly sought after Glebe neighborhood. This is an exceptional opportunity for investors, multi-generational families, or buyers looking to offset their mortgage with rental income. The property features a bright main-floor unit with an inviting layout, main floor primary bedroom, generous living space, and excellent natural light. This main floor unit comes complete with a fully finished basement including two bedrooms, a powder room and an oversized laundry area great for air drying clothes or more room for storage. The second floor unit offers a smart and efficient 3 bedroom floorplan with an oversized primary bedroom, large living area and a beautifully updated kitchen; creating strong rental appeal and long-term tenant demand. Both units have been thoughtfully maintained, with updates carried out over the years to support reliable tenancies and ease of ownership. The lot offers a beautiful and private backyard with a sizeable deck and greenspace, ideal for outdoor enjoyment. Enjoy a 3 car laneway as well as secluded street parking on this quiet and charming side street. Located in a central pocket steps to Lansdowne and Bank street, indulge in the best shopping, restaurants, and entertainment Ottawa has to offer all while being surrounded by parks, schools, and major transit routes. 18 Rupert provides quick access to downtown while still offering a charming and walkable residential neighborhood. Buyers will appreciate the stability of the area and the strong rental profile that makes this property a predictable, low-maintenance addition to any portfolio. Whether you're an investor seeking dependable income, a homeowner looking for a property with flexibility, or a family needing separate living quarters under one roof, 18 Rupert Street is a rare opportunity to meet this need in the Glebe. Book a showing and make this property yours today! (id:39840)
259 Hamilton Street
Hawkesbury, Ontario
Turn-Key Four-Plex in Hawkesbury - Fully rented 4-unit building, each a 1-bedroom apartment with laminate flooring and gas fireplaces. All units share the same layout, making showings easy even if only 1-2 units can be accessed at a time.Tenants are placed through the United Counties of Prescott & Russell, providing 0% vacancy, guaranteed rent via direct deposit, damage coverage up to $2,000 per unit, and continued rent payments even during vacancy until a new tenant is assigned.Income: $3,087/month ($37,044/yr) - rent increase scheduled for Jan 2026. Expenses: Approx. $15,150/yr.Estimated Cash Flow: $21,894/yr. (id:39840)
365 Cooks Mill Crescent
Ottawa, Ontario
Step into comfort and charm with this meticulously maintained 3+1-bed, 3.5-bath townhouse. Every corner of this cozy home has been designed with efficiency in mind, maximizing the use of space. The main floor features open concept with modern kitchen, walk-in pantry, eating area, living space & powder room. The 2nd floor features primary bedroom with walk-in closet & ensuite, the other 2 good-sized bedrooms, full bath & convenient laundry area. Fully finished basement offers large finished rec room with cozy gas fireplace, bedroom, full bath & office area. Enjoy the serenity of your private fully fenced backyard with no rear neighbors. Step outside onto the inviting porch and front yard with beautiful landscaping & spacious driveway. It's a true gem in every sense, where comfort meets practicality & modern elegance. Perfectly situated within walking distance of new LRT Station, St Francis Xavier High School & easy access to all the amenities and shopping Riverside South has to offer. (id:39840)
45 Boulder Way
Ottawa, Ontario
Welcome to 45 Boulder Way, a beautifully upgraded 4-bedroom, 3.5-bath home in Barrhaven, boasting 3,200 sq ft on a landscaped 38' x 108' lot. This residence offers $20,000 worth of recent upgrades on the main floor, enhancing both style and comfort. It features hardwood floors across three levels, high ceilings, pot lights, and a dedicated main-floor office-perfect for remote work or study. The chef's kitchen is equipped with quartz counters, refaced cabinetry, a pantry, gas stove, and a 6' island, seamlessly opening to a sunken family room with a gas fireplace. Upstairs, the primary suite impresses with a cathedral ceiling, walk-in closet, and ensuite, while the guest bedroom includes a Murphy bed. Abundant natural light floods all rooms due to the ideal orientation. Ceiling fans, window coverings in every bedroom, custom drapery in the living, dining, and family rooms, plus a new patio door further elevate the space. The finished basement features large windows, a full bath, laundry, two walk-in closets, an open versatile area, and a cold room for storage. Step outside to a composite deck with a gazebo, reinforced for a hot tub, surrounded by mature perennials, pear trees, and a resin shed, all framed by professional landscaping. The garage includes epoxy flooring, shelving, tire racks, and EV charger wiring. Freshly painted and equipped with a security system, this home is ideally located within walking distance to schools, close to transit and the VIA train station, with direct access to trails and greenspace. This property offers a turnkey blend of luxury, function, and convenience in one of Ottawa's most sought-after communities. Book your showing today! Roof 2016, Furnace 2020, Hot Water Tank 2025. (id:39840)
202 Mistral Way
Ottawa, Ontario
Pride of ownership is evident throughout this 3 Bedroom, 4 Bathroom, Finished Basement, Home!! Parking for 3 vehicles. Major updates include: Roof 2024, New Furnace and A/C 2022. Walk into the tiled Foyer with a nice mirrored closet. Living room with Hardwood or could be a dining room - you have options! Powder bath on main level along with Dining room that could be the living room as it has a Gas Fireplace. Kitchen has loads of cabinets and newer appliances. Sliding doors to the backyard with more Interlock and a nice Gazebo setup, also the big shed stays! Inside Garage access. Upstairs, Large Primary Bedroom has a walk in closet and great 5 piece Ensuite! Lots of Hardwood Flooring Throughout! Generous 2nd and 3rd bedrooms, Full Bath, and a Laundry Room round out the 2nd level. Basement has a 3 piece bathroom, Huge Rec room, and Large Storage/Utility Room. Anchored Gazebo 2021, Garage door spring 2024 - this Home is well maintained!! Good access to 417, Tanger Outlet, NDHQ Carling Campus, Shopping, Restaurants, and more - This a Great Home in a Great Location! Call your Realtor today! (id:39840)
3842 Gary Street
North Glengarry, Ontario
WOW! Just over $216,000 in annual gross income in Alexandria!! Solid, low-maintenance investment property now available with this excellent income-generating mobile home park in Alexandria. This 28 acre lot contains 47 mobile homes with land leases. Land tenants own their mobile homes in this very nice and quiet community. The owner is responsible for road, water and septic maintenance (infrastructure). There are drilled wells (14) to supply all mobile homes and each home has it's own septic system. This is an excellent opportunity which has no vacancy loss with a 100% occupancy rate as tenants do not want to risk losing their investment. Mobile home parks offer low maintenance costs because each tenant is responsible for their home, which also leads to low insurance costs for the park owner. Massive 1,212,710-square-foot residential lot. Beyond the income it generates, it already has substantial value based solely on the land. Alexandria is a large town with all amenities including shopping, hospital and anything else you might need! Situated 1 hour from Montreal and 1hr from Ottawa. With the current demand for housing, this affordable option for housing is sure to attract clientele in the long-term! Ask for the information package! (id:39840)
3842 Gary Street
North Glengarry, Ontario
WOW! Just over $216,000 in annual gross income in Alexandria!! Solid, low-maintenance investment property now available with this excellent income-generating mobile home park in Alexandria. This 28 acre lot contains 47 mobile homes with land leases. Land tenants own their mobile homes in this very nice and quiet community. The owner is responsible for road, water and septic maintenance (infrastructure). There are drilled wells (14) to supply all mobile homes and each home has it's own septic system. This is an excellent opportunity which has no vacancy loss with a 100% occupancy rate as tenants do not want to risk losing their investment. Mobile home parks offer low maintenance costs because each tenant is responsible for their home, which also leads to low insurance costs for the park owner. Massive 1,212,710-square-foot residential lot. Beyond the income it generates, it already has substantial value based solely on the land. Alexandria is a large town with all amenities including shopping, hospital and anything else you might need! Situated 1 hour from Montreal and 1hr from Ottawa. With the current demand for housing, this affordable option for housing is sure to attract clientele in the long-term! Ask for the information package! (id:39840)
2400 Roger Stevens Drive
Ottawa, Ontario
Fantastic lot to build your dream home just off the 416 in heart of North Gower. No near neighbours. Almost 2 Acres of lot. Small time vibe and only 20 minutes drive to downtown. Natural Gas is connected to next lot and can be extended. (id:39840)
115 Renova Private
Ottawa, Ontario
Find yourself surrounded by lush greenery and a peaceful sense of privacy in this beautifully maintained home-just minutes from the Ottawa Hospital, Trainyards shopping, and steps from the scenic Rideau River. This vibrant community is ideal for families and downsizers alike, offering walkable access to parks, trails, schools, and transit.Inside, pride of ownership shines throughout. The home has been meticulously upgraded with thoughtful touches, including a custom front foyer bench with storage, Mitsubishi Electric heat pump/AC (2020), new toilets, staircase runners, and basement carpet (2021). The stylish kitchen is equipped with stainless steel appliances (2021) and a Samsung washer and dryer set (2021) in the oversized laundry room.This 3-bedroom layout offers two bedrooms on the second floor, plus a large legal third bedroom-or a flexible recreation space-on the lower level, complete with a 3-piece bath. Storage is abundant, from under-stair nooks to full-room capacity in the laundry area.One assigned parking space is included. Enjoy life where comfort meets convenience-near green space, top hospitals, and every amenity that makes Ottawa living easy and inspired. (id:39840)
3921c Old Richmond Road
Ottawa, Ontario
Beautifully renovated and affordably priced, this 3 Bedroom, 1.5 Bathroom Townhome with a Fully Finished basement offers incredible value for under $365K! Move-In Ready with thoughtful upgrades throughout, this home blends modern finishes with functional living spaces. The welcoming tiled entrance features mirrored closet doors and leads into a beautifully updated kitchen complete with 3 Stainless Steel appliances, new countertops, stylish tiled backsplash, and ample cabinetry for all your storage needs! The open-concept living and dining area is filled with natural light and showcases laminate flooring, creating the perfect space for relaxing or entertaining. Patio doors open to a private, fenced backyard with a stone patio and premium orientation offering excellent privacy for outdoor gatherings. Upstairs, you'll find brand-new Berber carpet leading to three generous bedrooms, each with plenty of closet space and mirror sliding doors. The fresh and modern full bathroom adds a clean finishing touch to the upper level. The lower level extends your living space with a fully finished basement, newly carpeted for comfort, complete with a convenient powder room and laundry area. This versatile space is ideal for a family rec room, playroom, movie nights, or even a home office. Enjoy peace of mind with recent updates throughout, giving you a turnkey property ready to welcome its next owner. Includes 1 Parking spot located close to the unit! Freshly Painted throughout, New light fixtures, New Hardware! The location is unbeatable, just steps from parks, walking paths, schools, shopping, and public transit, with quick and easy access to Highway 417 for commuters. Whether you're a first-time homebuyer, downsizer, or investor, this renovated townhome is a rare find at this price point. Don't miss the opportunity to call this stylish and functional property your new home! (id:39840)
3842 Gary Street
North Glengarry, Ontario
WOW! Just over $216,000 in annual gross income in Alexandria!! Solid, low-maintenance investment property now available with this excellent income-generating mobile home park in Alexandria. This 28 acre lot contains 47 mobile homes with land leases. Land tenants own their mobile homes in this very nice and quiet community. The owner is responsible for road, water and septic maintenance (infrastructure). There are drilled wells (14) to supply all mobile homes and each home has it's own septic system. This is an excellent opportunity which has no vacancy loss with a 100% occupancy rate as tenants do not want to risk losing their investment. Mobile home parks offer low maintenance costs because each tenant is responsible for their home, which also leads to low insurance costs for the park owner. Massive 1,212,710-square-foot residential lot. Beyond the income it generates, it already has substantial value based solely on the land. Alexandria is a large town with all amenities including shopping, hospital and anything else you might need! Situated 1 hour from Montreal and 1hr from Ottawa. With the current demand for housing, this affordable option for housing is sure to attract clientele in the long-term! Ask for the information package! (id:39840)
213 316 Lorry Greenberg Drive
Ottawa, Ontario
Welcome to 316 Lorry Greenberg Drive #213, a bright 2-bedroom, 1-bathroom condo in family-friendly close to Greenboro. This move-in ready unit offers a functional kitchen, in-unit laundry, spacious living/dining area, and a private balcony overlooking greenery, with walking trails, parks, recreation facilities, Conroy Pit, and South Keys shopping and transit (Greenboro O-Train) all nearby-perfect for first-time buyers or investors.Recent updates include: washer/dryer (Nov 2022), full repaint (Dec 2022), new linoleum flooring (Dec 2022), new kitchen backsplash (Dec 2022), new bathroom sink drain (Dec 2022), and updated kitchen cabinets (Jan 2023). A clean, modern unit in a convenient, family-oriented location-just move in and enjoy! (id:39840)


