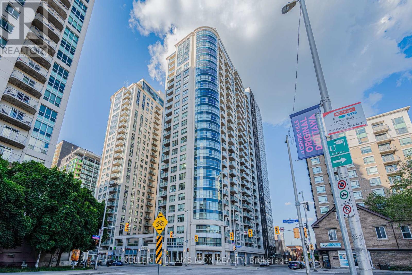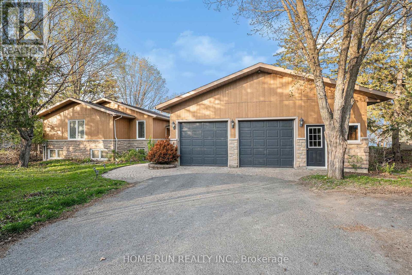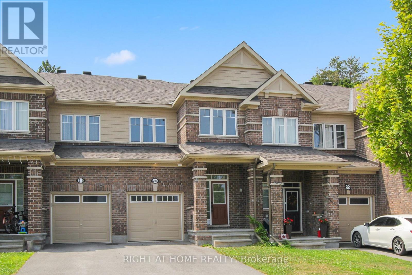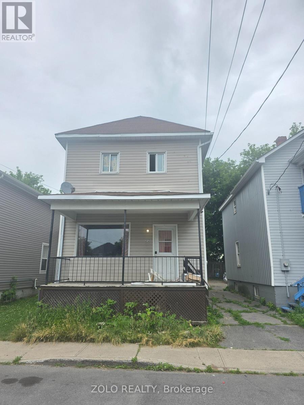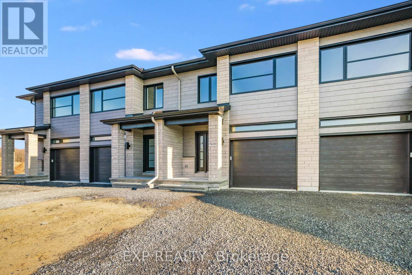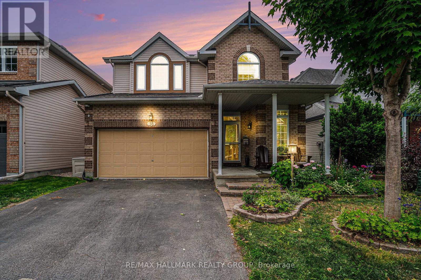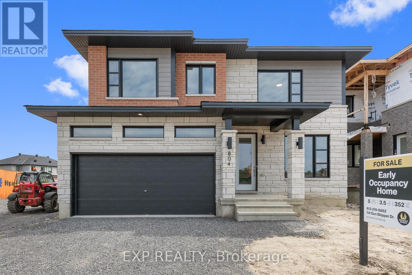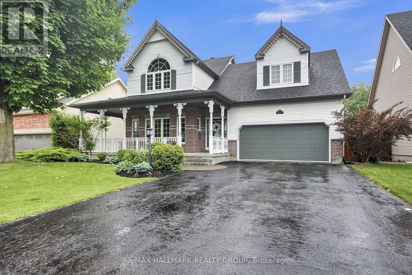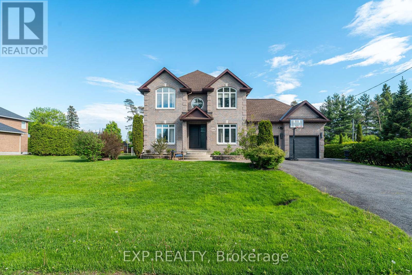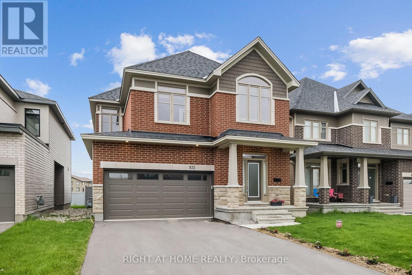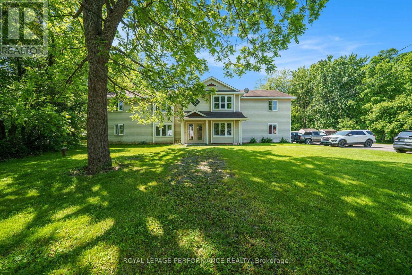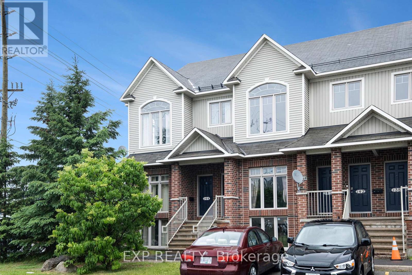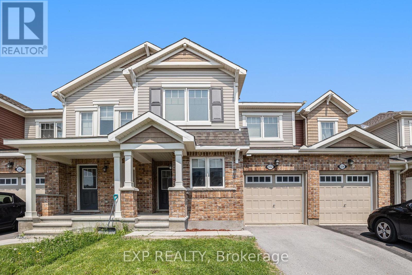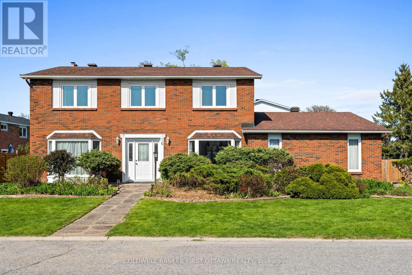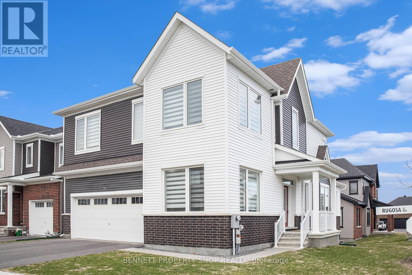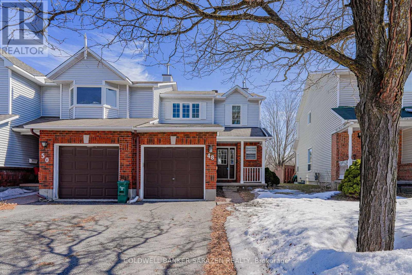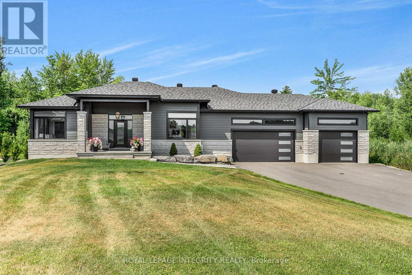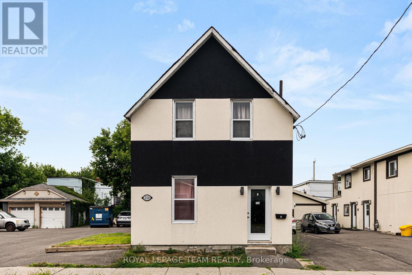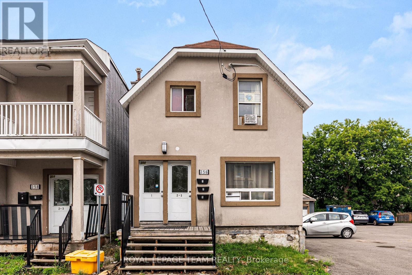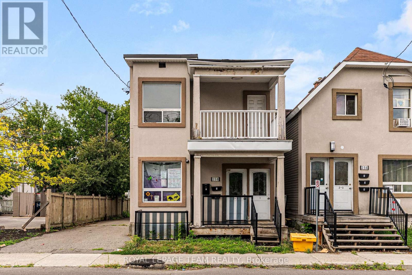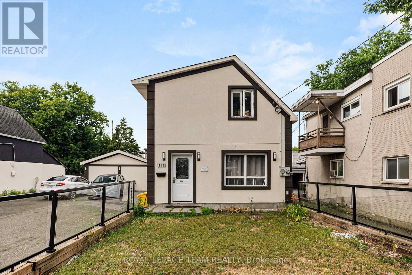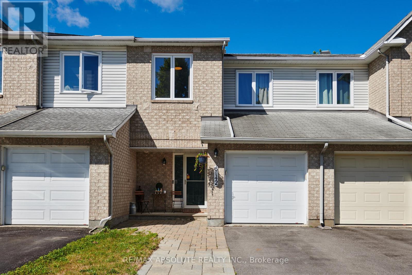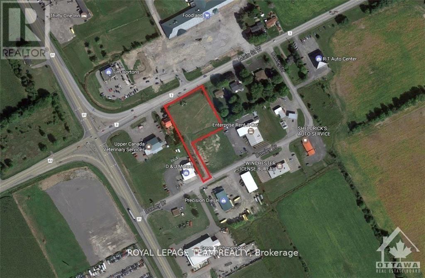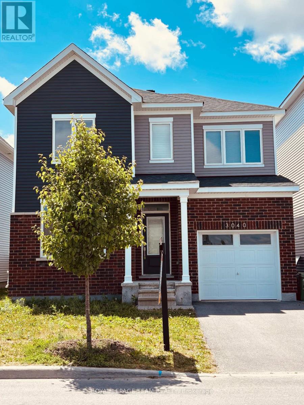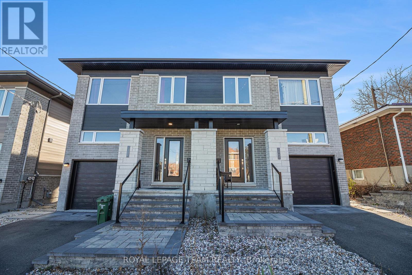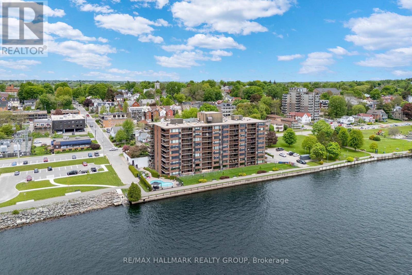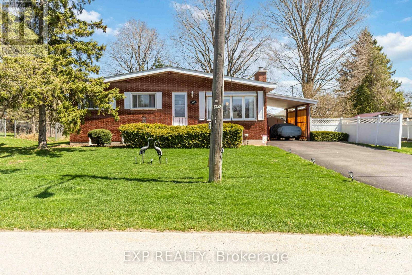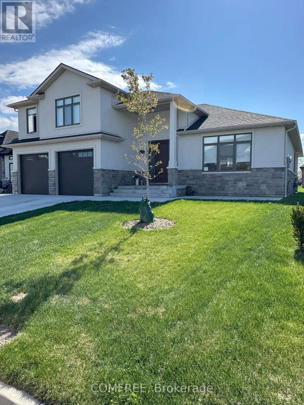2209 - 195 Besserer Street
Ottawa, Ontario
Stunning Two bedroom condo in the heart of Downtown Ottawa. Functional layout, modern kitchen, bright living space, two decent size bedroom and view to Ottawa River ! Floor-to-ceiling windows flood the space with natural light and offer a peaceful escape above the city bustle. One Underground Parking spot and over sized premium storage locker included. Enjoy peace of mind and a superior downtown lifestyle with access to 24-hour concierge, indoor pool, fitness center, sauna, theater room, party/meeting rooms, and more all within a well-managed, low-fee building. Step outside and walk to everything: Parliament Hill, the ByWard Market, Rideau Centre, University of Ottawa, and LRT transit. Ideal for professionals or anyone seeking a central, turn-key home. (id:39840)
2840 Barlow Crescent
Ottawa, Ontario
Waterfront Bungalow beach house located on the prestigious Barlow street. The heart of the home features an open concept living room, dining area and kitchen, thoughtfully newly layout to take full advantage of the spectacular surroundings. Expansive windows flood the whole space with nature light and provide panoramic views, making every moment -whether you are cooking or relaxing, feel connected to the stunning outdoor landscape. In addition to the main living areas, the home includes a spacious bonus room currently used as an office. With large windows, private access to backyard and beautiful views, this versatile space can be easily converted into a lovely guest room. Primary bedroom with cheater bathroom plus another 3 good size bedrooms all located on main floor, offering easy living with few stairs to navigate. Large rec room and laundry in basement. Oversized 2.5 car garage. The tranquility backyard by Ottawa River offers play structure, firepits, lighting, seating and mature bushes. (id:39840)
1415 Bouton D'or Way
Ottawa, Ontario
Welcome to this 4 bedroom, 2.5 bath family retreat in a great Orleans location! Set on a quiet, family-friendly street of Queenswood Heights this well maintained home offers plenty of space, a functional layout, and a great backyard for summer fun. Enter to a spacious open-to-above foyer that adds that bright, airy feel and brings in lots of natural light. The main floor features a practical design with separate living and dining areas, a family room with a fireplace overlooked by a bright eat-in kitchen that looks out to the backyard. Upstairs you'll find four good sized bedrooms, including a primary with its own ensuite and walk-in closet. The layout is perfect for growing families or anyone needing extra space for a home office.The unfinished basement is full of potential whether you're looking for extra storage or want to finish it later to suit your needs. Outside the backyard is a highlight - with an in-ground pool, gazebo for shade and lots of room to relax or host friends and family. Double garage plus driveway parking. Located close to schools, parks, shopping, and transit, this is a well-cared-for home in a convenient and established neighbourhood. Ideally located within walking distance to parks, schools, LRT and just a short distance an abundance of local amenities this one is not to be missed! (id:39840)
209 Hartsmere Drive
Ottawa, Ontario
Welcome to 209 Hartsmere! This 3-bedroom, 2.5-bathroom home is a true gem, perfectly located in one of Ottawas most sought-after neighbourhoods. With top-rated schools, recreation, shops, and more just minutes away. This amazing 3bed, 2.5 bath townhouse has an open-concept living space on the main floor. Spacious gourmet kitchen with pantry and stainless steel. Second floor offer master bedroom with 3 piece en-suite and walk-in closet, 2 good size bedrooms with closets, and full 3 piece bathroom. The finished basement adds even more versatile living space ideal for a big screen, gym, or playroom. Walking distance to schools and park. This home is move-in ready and waiting for you. Book your showing today! (id:39840)
211 - 8250 County Road 17 Road
Clarence-Rockland, Ontario
Welcome to affordable, one-level living in the quiet, well-managed community of Domaine Du Village, just 30 minutes from Ottawa and 5 minutes from Rockland. This charming and updated 3-bedroom, 2-bath modular home sits on a premium corner lot (approx. 80' x 125') surrounded by perennial gardens, mature maple trees, a fenced backyard, deck, and spacious mini-garage/shed ideal for easy outdoor enjoyment and low-maintenance living. Inside, you'll find a bright, open-concept layout with an updated kitchen featuring a subway tile backsplash and modern water purification system (2024). The home has been freshly repainted (2023), along with updated light fixtures, ceiling fans, and new flooring in the kitchen. The primary suite offers a beautifully renovated ensuite bath (2023) and excellent storage. Additional recent updates include a new hot water tank (2023), electrical panel (2023), crawlspace insulation (2023), new gutters (2023), and permanent ambient front-of-house lighting (2024) for year-round curb appeal. Vinyl windows (2017), bamboo hardwood floors, crown moulding, and flat ceilings throughout add to the modern yet cozy vibe. The home also offers options for heating: propane fireplace, baseboard electric, and/or newer heat pump (that also cools). The driveway offers plenty of parking. Located on leased land, the monthly amount of $844.00/month includes property tax, water/sewer, road maintenance, and garbage pickup. Park approval required for all buyers. Whether you're downsizing, seeking one level living, just starting out, or looking for a low-cost alternative to what's offered in today's market, this move-in ready bungalow is a rare opportunity. Don't miss your chance to make it yours! (id:39840)
221 Penfield Drive W
Ottawa, Ontario
Absolutely stunning newly renovated bungalow, situated on massive lot (65ft x173ft), in the highly sought after Beaverbrook neighborhood of Kanata. This gorgeous 2+1 bedrooms, 3 bathrooms bungalow has just gone through a major facelift !! Beautiful open concept main floor, featuring high-end custom designed Deslaurier kitchen, opening onto the great room with new gas fireplace ideal for entertaining. Primary bedroom has new walk-in closet, new luxurious 4-piece ensuite, and has incredible views of the rear yard, 2nd bedroom, and powder room complete the main level. The bright lower level features a 3rd bedroom, rec room, exercise room and an additional 3-piece bathroom. The large private tree-filled rear yard also backs onto a ravine. Incredible attention to detail was taken throughout the entire stage of the renovations. This Classy, Cozy residence is truly a rare find, and represents outstanding value! ** This is a linked property.** (id:39840)
8a - 400 Laurier Avenue E
Ottawa, Ontario
A Rare Offering in One of Ottawa's Most Exclusive Residences. Welcome to 400 Laurier Avenue East, a beautifully designed boutique 11-storey building with just 20 residences, offering privacy, exclusivity, and a distinctly refined lifestyle in the heart of Sandy Hill's prestigious embassy enclave. Perched on the 8th floor, this expansive 1,224 sq.ft. suite is the larger of only two units on the floor. With eastern, northern, and southern exposure, the home is filled with natural light and showcases sweeping views of the city skyline and treetops. The layout is both timeless and functional, featuring two generously sized bedrooms, a fully enclosed third room ideal as a den or private office (with its own balcony access), and open-concept living and dining areas. Thoughtful updates include an in-unit Miele washer and dryer (a rare feature in this building) and a Bosch dishwasher, adding convenience and quality to everyday living. Enjoy approximately 320 sq.ft. of private outdoor space across balconies on 3 sides, perfect for morning coffee, afternoon reading, or evening entertaining with views of some of Ottawa's most iconic landmarks. This is a well-managed, secure building with keyed elevator access, strong oversight, and a quiet, established community of residents. Centrally located near excellent amenities, green spaces, and institutions, this is a unique opportunity to own in one of downtown Ottawa's most desirable and discreet addresses. (id:39840)
312 Prince Arthur Street
Cornwall, Ontario
Attention First-Time Buyers & Investors! Affordable 4-bed, 1 Bath 2-storey home in the heart of downtown Cornwall. Main Floor Features bright open-concept living/dining, spacious kitchen. 1 Good size Bedroom on Main Floor. Laundry on Main floor. Parking is available at back of the property. Walking distance to shopping, bus routes, and schools. Furnace 2022 , AC - May 2025.Roof in Good Condition. Great potential in a prime location. dont miss out! (id:39840)
129 Lorie Street
The Nation, Ontario
Welcome to White Rock, a gorgeous townhome featuring a bright open-concept layout with a chef's kitchen including an island and walk-in pantry. Retreat to the primary suite with a large walk-in closet and unwind in the spa-like 3-piece ensuite with a handy linen closet. Set up a playroom or office space in the 3rd bedroom and enjoy a the convenience of a 2nd level laundry room. This property is located just steps away from the Nation Sports Complex and Ecole Saint-Viateur in Limoges. Also in proximity to Calypso Water Park, Larose Forest and local parks. Don't miss the opportunity to make this beautiful townhome yours! Schedule your showing today! Pictures are from a previously built home and may include upgrades. (id:39840)
18 Golder's Green Lane
Ottawa, Ontario
Welcome to this beautifully maintained 3-bedroom detached home in the heart of Barrhaven, perfectly situated in a vibrant, family-friendly community. From the moment you arrive, the landscaped front yard and charming covered porch offer a warm welcome, while the double garage and wide driveway provide ample parking. Inside, you'll find a bright, spacious layout with a separate living room perfect for entertaining. Hardwood flooring flows through the main hallway, formal dining room with crown moulding and gas fireplace, and main floor den - ideal for a home office or study. The heart of the home is the stunning eat-in kitchen, featuring stainless steel appliances, including a gas stove, floor-to-ceiling cabinetry, ceramic flooring, ceramic backsplash, a built-in breakfast bar & a quaint desk nook - a perfect spot for recipes or emails. Nearby, a large pantry and laundry area offers an abundance of additional cupboard and counter space with stacked laundry tucked neatly away. Patio doors lead directly to a private backyard oasis - a fully fenced retreat with inground pool, pool house, and a separate deck area perfect for outdoor dining or lounging. Upstairs, the primary bedroom offers a peaceful escape with his-and-her closets, a custom built-in wall unit, and a luxurious 5-piece ensuite complete with double sinks, soaker tub, and separate shower. Two additional bedrooms with plush carpeting provide ample space and natural light. The finished lower level expands the living space with a spacious recreation room featuring stylish laminate flooring, along with two versatile flex rooms perfect for a gym, playroom, or second office. A full 4-piece bathroom, a utility room, and ample storage complete this well-appointed level. Located just minutes from top-rated schools, parks, soccer, football and baseball fields, recreation centers, public transit, shopping, restaurants, and walking paths - this is the ideal home for any family looking for space, comfort, and community. (id:39840)
804 Ninaatik Place
Ottawa, Ontario
Welcome to this beautifully crafted Phoenix Homes family residence, nestled in the heart of Findlay Creek. This brand new, move-in ready home offers immediate occupancy and showcases a sleek, modern elevation.Step inside to a thoughtfully designed main floor featuring an open-concept layout with a bright family room, generous dining area, and a versatile office spaceideal for remote work or accommodating guests on the main level.The chef-inspired kitchen seamlessly blends style and function with quartz countertops, a built-in coffee bar, walk-in pantry, abundant cabinetry, ample prep space, and an impressive central island. The living room is bathed in natural light, thanks to floor-to-ceiling windows, and anchored by a cozy gas fireplace.Upstairs, you'll find five generously sized bedrooms, including a private primary retreat with a spa-like ensuite featuring dual vanities, a freestanding soaker tub, and a walk-in glass shower. A secondary bedroom also enjoys its own ensuite, while a full main bath and convenient laundry room complete the upper level.The unfinished basement offers enlarged windows and awaits your personal design. Outside, the backyard is perfect for enjoyment and entertaining. Enjoy the benefits of a brand new build without the wait. (id:39840)
1280 Bethamy Lane
Ottawa, Ontario
First some buyers/ investors delight! Spacious 3+1 bedroom home ready for your move! This beautiful home offers you largely Livingroom, Eat-in kitchen, Great size main bedroom With wall of closets, good sized 2nd and 3rd bedroom, finish lower level with the rec room and the 4th bedroom and big storage space, newer hardwood floors, great condominium has done lots of recent upgrades newer roof updated windows and siding. Walk to the shopping mall malls schools and all amenities! One bus to downtown! Buy it today! (id:39840)
31 Kyle Avenue
Ottawa, Ontario
Nestled on one of the most serene streets of Stittsville in 'Crossing Bridge Estates' is this 5-bdrm 'Folkstone' model by Monarch. The gourmet kitchen features sleek quartz counters, premium stainless appliances with an open layout to the inviting family room with built-in shelving and the warmth & ambience of a cozy gas fireplace. Rich hardwood flooring throughout the main level, which also includes formal living/dining rooms, 2-pc bthrm plus a home office. Upstairs you'll find the primary retreat with an elegant ensuite & walk-in closet. There are 4 other generous bedrooms and a 4-pc bathroom and convenient 2nd-floor laundry. Step outside to discover your private backyard oasis complete with a separately enclosed heated inground pool & cabana. The lush, professionally landscaped grounds include stone patios, manicured gardens and a charming screened-in porch that offers a tranquil, cottage-like escape. The front & back irrigation system keeps everything green & easy to maintain. The unfinished spacious lower level offers plenty of storage space and includes a bonus pool table. The carpet on the second level is two weeks old and the home has been freshly painted professionally as well. This is the perfect forever family home! (id:39840)
1466 Rhea Place
Ottawa, Ontario
Welcome to 1466 Rhea, a thoughtfully designed custom-built home nestled on a rare double lot, offering space, privacy, and the potential to sever. Located just minutes from Riverside South, the Hunt Club Bridge, and the Ottawa Airport, this home is the perfect blend of quiet living and urban convenience. Inside, you'll find 3 spacious bedrooms, a bright open-concept layout, and premium finishes throughout. The chefs kitchen is equipped with high-end Thermador appliances, including a built-in wine fridge ideal for entertaining or family gatherings. Enjoy even more living space in the fully finished basement, perfect for a media room, gym, or additional family space. Step outside to your expansive yard or take a quick stroll down the street for exclusive access to the Rideau River, ideal for kayaking, canoeing, or peaceful evening walks. Whether you're looking to settle in a custom home with room to grow or explore development opportunities, 1466 Rhea offers rare flexibility in a prime location. (id:39840)
1214 - 2000 Jasmine Crescent
Ottawa, Ontario
This affordable two-bedroom condo is located on the 12th floor with a beautiful western view of the downtown skyline, currently rented month-to-month (utilities included in the condo fee), is perfect for first-time buyers or investors. It features one outdoor parking & storage locker plus an in-unit storage, and laundry facilities in the building with commercial washers and dryers. Kitchen is updated with Quartz countertops. Amenities include an indoor saltwater pool, sauna, party room, and fitness center. The condo fee covers heat, electricity, water, building insurance, caretaking, management, and recreational facilities, offering exceptional value. 24hr Irrevocable on all offers (id:39840)
703 - 242 Rideau Street
Ottawa, Ontario
Discover the ultimate urban lifestyle at 242 Rideau St, where luxury meets convenience in Ottawa's bustling downtown! This stunning condo boasts a beautiful kitchen with quartz counter tops, stainless steel appliances, and gorgeous maple hardwood floors. Unit has been freshly painted and is move-in ready. (Some photos virtually staged) Unbeatable location with Ottawa U just a short stroll away and the Rideau Centre Shopping Mall right around the corner for all your shopping needs. Enjoy exceptional building amenities including an indoor pool, a state-of-the-art fitness centre, and a private theatre for entertainment. With easy access to public transit and a wealth of dining and entertainment options, this condo offers the best of city living. Don't miss your chance to experience comfort and convenience at 242 Rideau St. Flooring: Hardwood, Flooring: Carpet Wall To Wall. PARKING AVAILABLE FOR RENT (id:39840)
935 Embankment Street
Ottawa, Ontario
Welcome to 935 EMBANKMENT STREET, a modern 4-BEDROOM + MAIN-FLOOR OFFICE home in STITTSVILLE SOUTH. Built in 2023 with over $65,000 IN UPGRADES, it features HARDWOOD FLOORING, an OPEN-CONCEPT KITCHEN/LIVING AREA, and LARGE WINDOWS for abundant natural light. The PRIVATE PRIMARY SUITE includes a WALK-IN CLOSET and LUXURY ENSUITE, plus 3 additional bedrooms and a MAIN-FLOOR OFFICE. The FULLY FINISHED BASEMENT with 9-FOOT CEILINGS offers space for a gym, theatre, or playroom. Enjoy a FENCED BACKYARD and DOUBLE GARAGE. Just STEPS FROM A TOP-RATED SECONDARY SCHOOL and a NEW ELEMENTARY SCHOOL under construction, and MINUTES TO WALMART, COSTCO, PARKS, RESTAURANTS, DAYCARES, BANKS, and PHARMACIES this home is ideal for modern family living. (id:39840)
50 William Meek Drive
Mcnab/braeside, Ontario
Got vision? This is your chance to bring a home back to life in a lovely, quiet neighbourhood that's just waiting for you. This 3-bedroom, 2-bath home is being sold as-is, where-is. Currently partially renovated, it requires clean-up and work, but offers incredible potential for the right buyer. The upstairs features a more recently installed bathroom and a bedroom providing a great head start for your renovation plans. Whether you choose to restore or rebuild, you'll appreciate the metal roof, detached garage/workshop, and the great location just steps from the community centre and outdoor skating rink, and only minutes from the Ottawa River.Located in the community of Braeside, just minutes from Arnprior and within easy reach of Ottawa, this area is known for its stunning river views and small-town charm. It's a welcoming place thats ideal for families, retirees, and anyone looking for space, privacy, and connection. Bring your imagination, this diamond in the rough is ready for transformation. The property is being sold as-is, where-is, with no representations or warranties by the seller. Please allow 24 hours irrevocable on all offers. (id:39840)
2540 Market Street
Ottawa, Ontario
Charming Fourplex Investment Opportunity in Cumberland Village! Located in the serene and picturesque setting of Cumberland Village, this spacious fourplex offers a fantastic investment opportunity with decent rental income & long-term tenants. The building consists of four self-contained units, each designed for comfort and functionality. Each apartment features a combined living/dining area, an eat-in kitchen, two bedrooms, 4-piece bathroom, in-unit laundry & comes w/ an outdoor parking space plus a dedicated shed for additional storage. The two main-floor units each enjoy a private fenced patio off the kitchen, while the two upper-level units have their own private decks, offering tree-lined views and a peaceful outdoor retreat. Set on a large, tree-surrounded lot next to a quaint park, the property provides a quiet country feel & only a 15 min drive to Orleans. Tenants enjoy ample outdoor space and privacy, along with additional parking for up to 10 vehicles in total, ideal for guests or multi-vehicle households. Upgrades Include: New GENERAC generator(24), Fridge in Apt #2(23), Fridge in Apt #3 (22), All kitchen windows(22), Bathroom windows in Apts #1 & #3(22), 2nd bedrm window in Apt #1(22), Deck(19), eavestrough(19), Pressure tank(19), All front living room windows (17), Well pump (15), Culligan water system(14), All appliances in Apt #4(11), All bedroom windows(11), Washer/dryer in Apt #2(10), All appliances in Apt #1(08), Washer/dryer in Apt #3(08), Septic bed(06), Roof- one side is 2006 and other side of roof is 2011. Rental Breakdown: Apt #1 (Owner occupied): $1700/mth, Apt #2: $935/mth, Apt #3: $950/mth, Apt #4: $950/mth. Each tenant is month to month & pays their own heat, hydro & hot water tank rental, keeping operational expenses lower for the owner. The floor plan shown is for Apartment #1, reflecting the layout of each unit (similar). Expenses: Insurance$3073/yr, Common Hydro $58/mth, Snow Removal $900/year. (id:39840)
146 - 1512 Walkley Road W
Ottawa, Ontario
Welcome to 146 -1512 Walkley Road. Beautifully Maintained End Unit, Upper Level, 2 Bed, 2 Bath Condo Townhome offering stylish, low-maintenance living in a convenient and connected location. This bright and spacious home features vaulted ceilings on the main floor, large windows, and a thoughtful layout that maximizes natural light and functionality. Step inside to find elegant hardwood flooring, an open-concept living and dining area, and a well-appointed kitchen complete with wood cabinets, stainless steel appliances, and ample storage and prep space. Enjoy your morning coffee or evening breeze on the private main floor balcony, ideal for quiet relaxation or entertaining. Upstairs, the primary bedroom offers a true retreat, featuring its own private balcony, a 4-piece ensuite bath, and a walk-in closet. An additional open area on the second level provides a perfect space for a home office, reading nook, or study area, ideal for todays work-from-home lifestyle. Additional features include in-unit laundry conveniently located on the main floor, modern finishes throughout, and pride of ownership that is evident in every detail of this superbly maintained home. Located in a central and vibrant neighbourhood, you're just minutes from parks, the Rideau River, universities, shopping centers, and local amenities. Whether you're a first-time buyer, downsizer, professional, or investor, this home offers comfort, convenience, and lifestyle in one complete package. Don't miss your chance to call this beautiful townhome your own book your showing today! (id:39840)
552 Roundleaf Way
Ottawa, Ontario
Stylish 3-Bedroom Townhome with Den & Finished Basement in Desirable Stittsville! Welcome to this beautifully maintained 3-bedroom + den, 2.5-bath townhome located in one of Stittsville's most sought-after neighbourhoods. Featuring a functional layout and tasteful finishes, including custom window blinds throughout, this home is perfect for families or professionals seeking space, comfort, and convenience.The main floor offers a formal living and dining room with a cozy gas fireplace, gorgeous hardwood flooring, an eating area adjacent to the kitchen and a dedicated den - ideal for a home office. The bright and modern kitchen is complete with granite countertops and stainless steel appliances. Ceramic tile flooring enhances durability and style in key areas of the home, including the kitchen, bathrooms, laundry room, and entryway. Upstairs, the spacious primary bedroom includes a walk-in closet and private ensuite bath. Two additional well-sized bedrooms, a full bathroom, and a convenient laundry room with washer and dryer complete the second floor.The fully finished basement provides flexible living space, perfect as a recreation room, playroom, or even a computer nook along with added storage and a rough-in for a future 3-piece bathroom. Located near Walmart, Dollarama, restaurants, and a variety of essential services, this home is also just minutes from top-rated schools, including Shingwakons Public School. A fantastic location for growing families. Move-in ready and full of thoughtful touches. Don't miss the opportunity to make this exceptional home yours! (id:39840)
16 Denewood Crescent
Ottawa, Ontario
Welcome to 16 Denewood Crescent. This stunning 5-bedroom, 3-bath home offers the perfect blend of comfort, style, and functionality. Situated in Country Place, this home features a granite-tiled foyer that leads into an large dining room and warm living room. Lots of natural light throughout and beautiful hardwood flooring on main level. The updated kitchen is a chefs delight, featuring sleek granite countertops, ample cabinet space, a large eat-in area and bright bay windows. The family room with a charming wood-burning fireplace provides for cozy evenings and space to entertain. Ideal for multi-generational living, the main floor includes a large bedroom and full bath, perfect for family or guests seeking privacy and convenience. Upstairs, you'll find four additional generously sized bedrooms and two full baths, offering plenty of space for the whole family. The fenced-in yard is beautifully maintained and landscaped, offering an oasis and space to relax. Don't miss the opportunity to own this versatile and beautifully maintained home. 24 hours irrevocable on all offers. (id:39840)
161 Rugosa Street
Ottawa, Ontario
Stunning Upgraded 4-Bedroom Home on a Premium Corner Lot in Half Moon Bay! Welcome to this beautifully upgraded and meticulously maintained 4-bedroom home, perfectly situated on a premium corner lot in the sought-after, family-friendly community of Half Moon Bay. Designed for modern living, this spacious home offers exceptional comfort, elegant finishes, and thoughtful upgrades throughout. Step into the luxurious open-concept main floor, featuring rich hardwood flooring, soaring 9.3 ft ceilings, and expansive windows with custom luxury blinds (installed April 2025) that allow for both natural light and privacy. The Chefs kitchen is a true centerpieceboasting quartz countertops, large island, stainless steel appliances, pot lights, and rough-in for a gas stove. Convenient access to the backyard deck makes it ideal for entertaining and outdoor dining. The spacious great room is warm & inviting with a floor-to-ceiling stone accent wall, gas fireplace, pot lighting, and built-in wiring for your home entertainment system. A bright main-floor office or den provides the perfect space for working from home or a quiet retreat. Upstairs, enjoy the rare luxury of 9 ft ceilings, adding an airy and open feel to the entire second level. The expansive primary suite features a large walk-in closet & spa-inspired 4-piece ensuite with double sinks and walk-in glass shower. Three additional generously sized bedrooms offer ample space for the whole family - two of which include walk-in closets. The professionally finished lower level adds even more living space, featuring a large rec area, a full 4-piece bathroom, and abundant storage options. Freshly painted and loaded with builder upgrades, this home is move-in ready with no waiting necessary. Located just minutes from top-rated schools, parks, shopping, restaurants, and transit, this is an exceptional opportunity to own a newer home in a vibrant and growing community. Dont miss your chance to call this exceptional property home! (id:39840)
48 Blackdome Crescent
Ottawa, Ontario
Charming 3-bedroom END-UNIT townhouse located in the desirable KANATA LAKES neighborhood. Excellent assigned public schools near this home -- Stephen Leacock (25/3032) , Earl of March(8/689). This property offers enhanced privacy with NO REAR NEIGHBORS and backs onto Kanata Ave! Step inside to a welcoming foyer leading to a bright living area with laminate flooring(2018). The spacious kitchen features a breakfast bar, perfect for casual meals. The cozy open-concept living and dining room provides direct access to the backyard, ideal for entertaining. Heading upstairs, the staircase has carpeting(2018), while the entire second floor is upgraded with laminate flooring(2018). The primary bedroom is generously sized, featuring updated windows (2014) and a full-wall closet. Two additional bedrooms and a main bathroom complete the upper level. The finished basement offers a versatile recreation space, additional storage, and a laundry area. Notable updates (approximate years): Roof:2010, Windows:2014, AC: 2017, Heat Pump:2024. (id:39840)
611 Compass Street
Ottawa, Ontario
Welcome to this Richcraft -built 2 bed, 2 bath + den freehold townhome (no monthly fees) in the highly desirable Trailsedge community perfect for anyone seeking comfort, style, and convenience. Step into the foyer that offers direct access to the attached garage and a main-level den, ideal for a home office or creative space. The second level offers an airy open-concept layout with hardwood floors throughout the kitchen, dining, and living areas. The kitchen features quartz countertops, a central island, natural gas stove, and stainless steel appliances perfect for entertaining or everyday living. Off the living room, enjoy your own covered balcony a private spot to relax, rain or shine. Upstairs, you'll find 2 well-sized bedrooms, a full bathroom, and laundry conveniently located on the same level. Located just a short walk to Patrick Dugas Park, you'll love access to tennis courts, green space, and forested trails. Transit, shops, and essentials are all nearby, making daily life a breeze. Whether you're working from home or on the go, this Trailsedge gem offers the ultimate in low-maintenance, lifestyle-friendly living. (id:39840)
278 Roxanne Street
Clarence-Rockland, Ontario
Welcome to this exceptional 3+1 bedroom, 3.5 bathroom custom-built bungalow, thoughtfully designed with high-end finishes and modern comfort in mind. Set on a private, landscaped lot, this home offers a perfect blend of style, function, and serenity. The open-concept main level features vaulted ceilings, wide-plank flooring, and oversized windows that flood the space with natural light. The chefs kitchen impresses with quartz countertops, two-tone cabinetry, a statement backsplash, and a large island ideal for both cooking and entertaining. The primary suite is a true retreat with a luxurious ensuite boasting a freestanding soaker tub, walk-in shower with custom tile, and expansive windows with views of nature. The fully finished basement adds a spacious recreation room, a fourth bedroom, full bath, and room for a gym or office. Step outside to your own private oasis: a beautifully fenced yard with an inground pool, hot tub, and multi-level composite deck, offering the perfect setting for relaxation or entertaining. Complete with an oversized three-car garage, paved driveway, and surrounded by greenery, this property offers refined living in a peaceful, family-friendly location just minutes to local amenities. (id:39840)
1564 Ninth Line Road
Ottawa, Ontario
Nestled on a picturesque landscaped lot surrounded by mature trees, this beautifully maintained hi-ranch bungalow offers the perfect escape from city life, while still being close to all essential amenities. With no rear neighbours, you'll enjoy peace and privacy. Step inside to discover a bright, open-concept main floor with a warm, welcoming vibe. The home features 5 spacious bedrooms and 3 bathrooms, including a generously sized primary bedroom with an updated ensuite your own personal retreat at the end of the day. The heart of the home is the modern, updated kitchen complete with contemporary cabinetry, ample counter space, and a convenient layout perfect for cooking, gathering, and entertaining. The kitchen flows seamlessly into the living and dining areas, all enhanced by new flooring throughout bringing a fresh, stylish look to the entire home. Downstairs, the fully finished lower level offers incredible versatility with a massive recreation room, additional bedroom, bathroom, and a private den/home office ideal for guests, in-laws, teens or remote work. Head outside and fall in love with your backyard oasis. A spacious deck invites summer BBQs and quiet mornings with coffee, while the fun slide waits to please the kids. The expansive backyard also offers plenty of room for a custom outdoor fire pit, lounge seating, or even a future garden your own private haven for making lasting memories with friends and family. The oversized attached double garage includes inside access to the basement, ideal for multi-generational living, hobbies, or workshop needs. The home is well-equipped for comfort and peace of mind with a durable metal roof (2009), propane furnace (2014), and a high-efficiency wood-burning heating system perfect for cozy winter nights and efficient heating. Whether you're looking for more space, modern updates, or the tranquility of a large treed lot, this home delivers it all in one incredible package. (id:39840)
35 - 5620 Rockdale Road
Ottawa, Ontario
OPEN HOUSE: SUNDAY, AUGUST 3RD FROM 2PM - 4PM! Say hello to an incredible opportunity to own a beautifully maintained, move-in ready home on an oversized lot surrounded by mature trees. Built in 2019 and meticulously cared for, this home offers modern finishes at an exceptional value. Inside, you'll find a bright, open, and thoughtfully designed interior featuring luxury vinyl flooring, a Napoleon electric fireplace, custom blinds and tons of natural light. The sleek kitchen is equipped with quartz countertops (2024), stainless steel appliances, and ample cabinetry - great for cooking and entertaining! The home offers two generously sized bedrooms and a spacious, well-appointed 4-piece bathroom, completed with a tucked away laundry area. Outside, the expansive lot has been tastefully landscaped and provides plenty of room for gardening, relaxing, or hosting backyard get-togethers. The back deck and two gazebos offer flexible outdoor living spaces, while the 8x10 shed is ideal for storing tools and equipment. Additional storage can be found in the crawl space, perfect for keeping seasonal items tucked away. Whether you're looking to downsize, purchase your first home, or simply enjoy peaceful living at an unbeatable price, this property is sure to impress! Land lease fees of $609 (due to increase with new buyer) include: Land rent, property taxes, road maintenance, septic infrastructure and garbage removal! (id:39840)
250 Hannah Street
Ottawa, Ontario
Fantastic Investment opportunity with a STRONG CAP RATE! ! Legal triplex on a large 50x100 ft lot with R4UA-c zoning. Strong rental income with Gross Operating Income of $53,880/year. Unit 1: 1 bed/1 bath rented at $1,300/month (all inclusive). Unit 2: 2 bed/1 bath rented at $1,795/month (all inclusive). Unit 3: 1 bed/1bath rented at $1395/month (all inclusive). Endless flexibility to rent, renovate, or redevelop. Rare land assembly potential with neighbouring 244, 256, and 258 Hannah also available, combine for total lot size of 180x100 ft -- (18000 Sq.Ft. ). Own the block, collect the income, and control the future. Great upside in an evolving neighbourhood. (id:39840)
256 Hannah Street
Ottawa, Ontario
Fantastic Investment opportunity with a STRONG CAP RATE! Legal triplex on a large 50x100 ft lot with R4UA-c zoning. Strong rental income with Gross Operating Income of $65,520/year. Unit 1: 2 bed/2 bath rented at $1,695/month (all inclusive). Unit 2: 2 bed/2 bath rented at $2,295/month (all inclusive). Unit 3: bachelor/2bath rented at $1395/month (all inclusive). Endless flexibility to rent, renovate, or redevelop. Rare land assembly potential with neighbouring 244, 250, and 258 Hannah also available, combine for total lot size of 180x100 ft -- (18000 Sq.Ft. ). Own the block, collect the income, and control the future. Great upside in an evolving neighbourhood. (id:39840)
258 Hannah Street
Ottawa, Ontario
Fantastic Investment opportunity with a STRONG CAP RATE! Legal triplex on a 31x100 ft lot with R4UA-c zoning. Strong rental income with Gross Operating Income of $59,160/year. Unit 1: 2 bed/2 bath rented at $1,900/month (all inclusive). Unit 2: 2 bed/2 bath rented at $1,535/month (all inclusive). Unit 3: bachelor/2 bath rented at $1495/month (all inclusive). Endless flexibility to rent, renovate, or redevelop. Rare land assembly potential with neighbouring 244, 250, and 256 Hannah also available, combine for total lot size of 180x100 ft -- (18000 Sq.Ft. ). Own the block, collect the income, and control the future. Great upside in an evolving neighbourhood. (id:39840)
232-234 - 234 Hannah Street
Ottawa, Ontario
Ready to go! Fully renovated legal duplex on a 39x100 ft lot with a STRONG CAP RATE! Gross Operating Income of $85,080/year. Unit 1: 3 bed/1 bath rented at $2,300/month (tenant pays hydro). Unit 2: 6 bed/3 bath rented at $4,790/month (all inclusive). High-end finishes throughout with individual room-controlled heating. Large rear parking area adds value. BONUS: Extremely rare land assembly potential, R4UA-c zoning, and with 242, 244, 250, 256 & 258 Hannah Street also for sale. Own the block, collect the income, and control the future. Great upside in an evolving neighbourhood. (id:39840)
244 Hannah Street
Ottawa, Ontario
Fantastic Investment opportunity with a STRONG CAP RATE! Legal duplex on a large 50x100 ft lot with R4UA-c zoning. Strong rental income with Gross Operating Income of $59,100/year. Unit 1: 3 bed/1 bath rented at $1,925/month (all inclusive). Unit 2: 4 bed/4 bath rented at $3,000/month (all inclusive). Endless flexibility to rent, renovate, or redevelop. Rare land assembly potential with neighbouring 250, 256, and 258 Hannah also available, combine for total lot size of 180x100 ft -- (18000 Sq.Ft. ). Own the block, collect the income, and control the future. Great upside in an evolving neighbourhood. (id:39840)
118 Livingston Drive
Tillsonburg, Ontario
Welcome to 118 Livingston Drive in Tillsonburg's Northcrest Estates! Featuring 3+1 bedrooms and 3.5 bathrooms. Newly built in December 2021, this home is situated on an oversized, pie- shaped lot with a fully-fenced space for kids, pets and entertaining. This home includes a purchased water heater and softener! Upon stepping inside, the entryway boasts a spectacular 17-foot ceiling open to the second floor. The open-concept main floor features a modern kitchen with quartz countertops, stainless steel appliances, and a large island with storage drawers and seating for four. Just off the kitchen you will find a pantry and an additional walk-in pantry providing extensive storage space. The living room is a true highlight with a beautiful cathedral ceiling and four tall windows providing lots of natural light. Additionally, the main-floor laundry and mudroom areas offer convenience and practicality when entering from the two-car garage. This floor also has a modern 2-piece bathroom, and a dining room with a patio walk-out onto the large concrete pad with easy access to the BBQ (complete with gas hookup). Upstairs you will find a large master bedroom with a walk-in closet and 3-piece ensuite with a double vanity and shower. The 2 additional bedrooms and 3-piece family bathroom offer ample space for everyone. No basement renovations needed here! This fully-finished basement has upgraded windows for lots of natural light, a large bedroom/office, a 3-piece bathroom, and a huge, multi-purpose family/playroom! 118 Livingston Drive is in a prime location: just steps away from the Trans Canada Trail, numerous parks, schools (with bus stops on Livingston Drive), and a few minutes away from the new Northgate Plaza for shopping and dining. (id:39840)
618 Galerneau Way Galarneau Way
Ottawa, Ontario
-Welcome to this stunning Jasper corner model nestled on a desirable corner lot in the family-friendly community of Kanata Brookline. OPEN HOUSE AUG 02, SATURDAY Between; 02-04 pm. Offering nearly 3,000 sqft with more than $90.000 upgrade, this 4-bedroom, 4-bathroom home is perfect for families seeking comfort, space, and modern elegance. The main floor features soaring 9-foot smooth ceilings, gleaming hardwood flooring, and an open-concept layout that seamlessly blends function and style. A dedicated home office provides the ideal space for remote work, while the spacious great room is anchored by a striking gas fireplace. The chef-inspired kitchen boasts ceiling-height cabinets, quartz countertops, a large center island, soft-close drawers, high-end appliances, and a premium gas range perfect for cooking and entertaining. Upstairs, you will find four generously sized 4 bedrooms, three with walk-in closets, along with two full bathrooms and a conveniently located laundry room with 9-feet smooth ceilings too. The primary suite offers a luxurious escape with a 5-piece en-suite. The fully finished basement adds incredible versatility with full bathroom, and oversized windows bringing in natural light. Move-in ready and thoughtfully designed, this is your perfect next home. (id:39840)
201 Spruce Ridge Road
Ottawa, Ontario
This one-of-a-kind log home retreat offers the perfect blend of rustic charm and modern convenience, nestled on 2 private, tree-lined acres just minutes from Stittsville and all your everyday amenities. Experience the serenity of country living without sacrificing the convenience of the city - an ideal setting to raise a family or retire in peace and quiet. Completely renovated from the studs out, this home features all-new insulation, drywall, plumbing, electrical, windows, and doors. The bathrooms have been beautifully updated with modern fixtures and stylish finishes, and a brand-new powder room and main-floor laundry add comfort and functionality. Hardwood flooring and large windows throughout the main level bring warmth and natural light to every room. The spacious, updated kitchen is ready for your family meals and entertaining. Step outside to your private backyard oasis, complete with beautiful gardens, a cozy fire pit, and plenty of space for kids to play or for quiet evenings under the stars. The upper level offers three generously sized bedrooms and a fully renovated bath. The basement is fully drywalled and ready to be transformed - whether you envision a home theatre, a kids' retreat, a workshop, or a personal gym. With its peaceful setting, modern updates, and classic log home appeal, this unique property is truly move-in ready and waiting for its next chapter. Don't miss your chance to make this dream home your own! (id:39840)
1505 Elm Tree Road
Frontenac, Ontario
Tucked away on a quiet municipally maintained road, this 3-bedroom, 1-bathroom home sits on a sprawling 3.69-acre lot, offering space, privacy, and the charm of rural living. The main level includes a practical layout with a cozy kitchen, open dining and living areas, the primary bedroom, and the convenience of main floor laundry. Upstairs, you'll find a full four-piece bathroom, two more bedrooms, and a flexible bonus space ideal for a home office, creative studio, or kids' play area. Surrounded by nature and just a short drive to Kennebec Lake, Bull Lake, and Buck Lake, the location is perfect for those who love the outdoors. Whether you're just starting out or looking to escape the city, this property offers a peaceful lifestyle with plenty of room to grow. This property does offer severance potential, buyers are responsible for conducting their own due diligence to confirm. (id:39840)
6142 Arbourwood Drive
Ottawa, Ontario
Welcome to your dream home in the heart of highly sought-after Chapel Hill! Tucked away on a quiet, family-friendly street with no rear neighbours, this beautifully updated 3-bedroom, 3-bathroom freehold townhome offers the perfect balance of style, space, and functionality for modern living. The sun-filled main floor welcomes you with gleaming hardwood and tile flooring, a spacious, open-concept layout with a powder room, large dining area ideal for entertaining, a cozy family room, and a bright kitchen with tons of natural light along with a breakfast nook, perfect for casual meals or coffee with a view. Upstairs, you'll find three generous bedrooms, including a spacious primary retreat with a walk-in closet and a private 4-piece ensuite, plus another full bathroom for the rest of the family. The finished basement offers a dedicated laundry area and plenty of storage as well as a versatile secondary family room, perfect for an additional bedroom, home office, playroom, gym, or media lounge. Step outside to your fully fenced backyard with a large deck, perfect for summer BBQs or quiet evenings outdoors. A new direct gas BBQ hookup (2023) makes outdoor cooking a breeze! Additional highlights include a brand-new A/C unit (2023), attached garage, and an extra-wide interlock driveway that accommodates multiple vehicles with ease, new carpet (2020), refinished stair railings (2021), pressure treated deck (2021), Kitchen update (2021), garage door opener (2020), newer vinyl windows. Located minutes from parks, top-rated schools, shopping, and public transit, this move-in ready townhome is a rare find in one of Orléans' most desirable neighbourhoods. This home has been well cared for. Don't miss out ! Schedule your showing today! (id:39840)
606 - 310 Centrum Boulevard
Ottawa, Ontario
Experience the perfect blend of comfort and style in this PENTHOUSE condo! A beautifully upgraded 1-bedroom, 1-bath unit in the vibrant community of Old Orleans. Built in 2012, this inviting home features sleek quartz countertops, stainless steel appliances, upgraded cabinetry, and built-in storage to optimize space. Enjoy your morning coffee in the bright, open layout with modern finishes throughout. Included appliances are the hot water tank, fridge, oven, dishwasher, washer, dryer, microwave/hood fan, and window coverings. ROCK STAR parking is convenient with your underground spot, number 47, just out to the left of the elevator doors. Also featuring a storage locker, S-28. Discover a vibrant neighbourhood featuring lush green parks, trendy cafes, and excellent dining options like Tap Room 260, St Marthas Brasserie and Mexi's right out your door. You'll also love the fun festivals that are held nearby at Place Centrum! Place d'Orléans Mall, Shenkman Arts Centre, Altitude Gym, and nearby beaches are all close by. With easy public transit and an upcoming LRT station, everything you need is at your fingertips. Welcome home! Some photos virtually staged... (id:39840)
Ptl1c6 Main Street
North Dundas, Ontario
Bring your business to Winchester - a growing community just 30 minutes from Ottawa! This vacant commercial 1 acre lot is a rare find, with municipal water and sewer connections available along Main street. Excellent location in a high traffic, high visibility spot across the road from Tim Horton's, A&W and Foodland, and 150 m from County road 31 (Bank street south), one of the busiest County roads in the area. New senior community development only a 5 minute walk away (Wellings of Winchester). Call today for more information. (id:39840)
3040 Travertine Way
Ottawa, Ontario
Welcome to this beautifully maintained, east-facing 4-bedroom home, ideally located in the heart of Half Moon Bay with no rear neighbors for extra privacy! This home offers a modern lifestyle with convenient access to top amenities including Costco, Minto Recreation Centre, highly regarded schools, golf courses, shopping plazas, and everything else Barrhaven has to offer. Step inside to a welcoming foyer that flows into a formal dining area and a spacious open-concept kitchen and family room perfect for both everyday living and entertaining. The home features stylish modern touches such as granite countertops, stainless steel appliances, sleek light fixtures, hardwood staircase, and a fully finished basement ideal for a home office, recreation, or hosting guests. With a blend of tile, hardwood, and wall-to-wall carpet flooring throughout, this home is as comfortable as it is elegant. Once you walk through the door, you'll feel right at home! (id:39840)
282 Spence Lane
Athens, Ontario
A rare find on Charleston Lake! This turn-key cottage is ready for a new family to enjoy the rest of the cottaging season, with furniture and contents included! Tucked away at the end of a private lane, this cottage features 3 bedrooms + loft, 1 bathroom with stand-up shower and a ton of creature comforts: AC for a retreat from the muggy days or energy-efficient heating for the cooler months (heat-pump, and back-up electric baseboard), hot water, potable water, Level-2 EV charging rough-in (Nema 15-60 plug), washer/dryer, spray-foam insulated and more! Tons of privacy from the deck, with sweeping views of Big Waters, even from inside the cottage. There is added privacy across the way with the naturally beautiful Browns Island, a protected portion of Charleston Lake Provincial Park. Enjoy a birds-eye view of loons diving through the channel, and otters playing in the early morning. Explore the 200+ miles of shoreline, or 100s of islands of Charleston lake by boat or paddle. A 10-minute drive to the quaint town of Athens provides you with everything you need village grocery stores, pharmacy, hardware store, LCBO, bakery, café, and more. Big box stores, movie theatre, Aquatarium, etc. are only 30 minutes away to Brockville. The landscaped lot features a grassy play area for lawn games, a firepit for s'mores, and tons of privacy with mature, year-round greenery. Super-speedy internet for the rainy-days or remote workers via Starlink satellite! This Little Lakehouse is a perfect getaway to nature and ready for new, unforgettable memories! Don't miss out on your chance to live the Canadian Cottage experience! (id:39840)
1400 Mayview Avenue
Ottawa, Ontario
Freshly built in 2021, this versatile 2-unit property is perfect as an income property or a multi-generational homeyou decide! The upper unit features 3 bedrooms and 3 baths, with a bright, open main floor boasting a large family room, dining area, and kitchen. Upstairs, enjoy a spacious primary bedroom with a 5-piece ensuite and walk-in closet, 2 additional bedrooms, a 4-piece bath, and convenient 2nd-floor laundry. The lower unit is a 2-bedroom, 1-bath apartment with large windows for abundant natural light, a family room, den, kitchen, and in-unit laundry. The large fenced backyard and proximity to schools, parks, and amenities make this property a must-see!, Flooring: Laminate, Flooring: Carpet Wall To Wall (id:39840)
27 Braesyde Avenue
London East, Ontario
Welcome to 27 Braesyde Ave Perfect for first time buyers. This 2 storey 3 bedroom, office and 2 bath thoughtful updated family kitchen with large island and granite countertops, 1 bedroom on the main floor, 2 on the upper level Large family room with bathroom and walk-in closet in the lower Great front porch with the fully landscaped yard lots of curb appeal, Large deck in your very private backyard great for entertaining, 3 garden sheds for ample storage hardwood, carpet and tile flooring. Very quiet friendly family neighborhood. (id:39840)
405 - 55 Water Street E
Brockville, Ontario
Welcome to 55 Water Street, Unit 405, in the Executive building downtown Brockville. Step into this stunning condo and be greeted by breathtaking sightlines leading straight to your spacious private balcony. The open-concept living and dining area is bathed in natural light, creating a warm and inviting atmosphere. A well-appointed kitchen offers generous cabinetry and ample counter space, perfect for entertaining or everyday living. Down the hall, you'll find a serene primary suite featuring a walk-through closet leading to a private 4-piece ensuite. A well-sized guest bedroom and an additional 4-piece bathroom provide comfortable accommodations for family or visitors. Thoughtful storage solutions throughout the unit, along with the convenience of in-unit laundry, make rightsizing effortless. Enjoy the exceptional amenities this executive building has to offer, including an inviting party room, games room, an outdoor pool overlooking the majestic St. Lawrence River, and secure indoor parking. Located in the heart of downtown Brockville, you're just steps from the waterfront, shops, restaurants, and all the charm this historic city has to offer. Motivated, and move-in ready, dont miss your opportunity to make it yours! (id:39840)
5 Fairway Crescent
Brockville, Ontario
OPEN HOUSE AUG. 2ND @ 2:00 - 4:00. FORE! Welcome to 5 Fairway Crescent in beautiful Brockville, Ontario. This 3+1 bedroom all brick bungalow has a huge property and is a well struck 7 iron away from the Brockville Country Club, a 3 iron away from the St. Lawrence River and some of the 1000 Islands, and a chip and a putt from Swift Waters Elementary School, the city's newest! If golf isn't your thing then hop in the car and within minutes you'll be at St. Lawrence Park, downtown Brockville with trendy restaurants and shopping, the internationally recognized Brockville Railway Tunnel attraction, Brock Trail, The Aquatarium and easy access to HWY 401. The house itself has been lovingly maintained by its long-time owner, with pride of ownership throughout. Main floor boasts a vaulted ceiling over the living room and kitchen, giving it a sense of openness not seen in other bungalows. The living room has a serene picture window and stone gas fireplace (which gives off a lot of heat), while the kitchen boasts plenty of cabinets (including a pantry), ample counter-space and a good-sized eating area. 3 large bedrooms down the hallway and a main bathroom which is clean and spacious. The lower level is sizable and features a bar area, Family room with gas fireplace (lots of heat given) and stone accent wall, a potential 4th bedroom (would need baseboard heating), functional laundry room with lots of storage and a 2 piece bathroom. The backyard is HUGE and has a deck, storage shed and tons of space to entertain...the possibilities are endless, perhaps a mini-putt course? Roof 2010, HWT owned 2015, Fireplace Insert 2015. NOTE: HEAT PUMP REBATE PROGRAMS AVAILABLE IN ONTARIO. (id:39840)
1343 Clearwater Avenue
Windsor, Ontario
This contemporary 5 level side split home has been completed with high end finishes and appliances and sleek quartz countertops Kitchen has abundance of storage .this custom home welcomes you to soaring foyer and 9ft. ceiling with upgraded fireplace and mantle , laundry is located easily from main level bathroom are all upgraded with glass and tile showers , garage has second kitchen located minutes from ec row and all shopping this home is the epitome of comfort style and location. (id:39840)
41 Blackshire Circle
Ottawa, Ontario
Exquisite Corner-Lot Home in Prestigious Stonebridge Golf Community. Welcome to 41 Blackshire Circle, an exceptional home nestled on a rare corner lot in the sought-after Stonebridge Golf Course Community. Boasting over $250,000 in premium upgrades, this elegant 2-storey home is the epitome of refined living, offering a seamless blend of luxury, functionality, and resort-style amenities. From the moment you arrive, the homes impressive curb appeal and meticulously landscaped grounds make a striking first impression. Inside, a grand foyer with soaring ceiling sets the tone for the sophisticated interior, leading into spacious formal living and dining areas ideal for entertaining. At the heart of the home lies the gourmet kitchen, featuring an oversized island, ample cabinetry, and a cozy breakfast nook that overlooks the backyard oasis. The adjacent family room impresses with 18-ft ceilings, a full brick accent wall, and a gas fireplace, all framed by a stunning wall of windows that flood the space with natural light. Upstairs, the private primary retreat offers a serene sitting area, a luxurious 5-piece spa-inspired ensuite, and a generous walk-in closet. Three additional bedrooms provide ample space for family or guests along with another full bathroom. The fully finished basement is perfect for multi-generational living with a full kitchen and bathroom. There is also space to add a potential fifth bedroom, (window well already installed), making it ideal for a nanny or in-law suite. Step outside to your personal backyard resort, thoughtfully designed for both relaxation and entertainment. Enjoy a sparkling inground pool, gazebo, gas firepit, and interlock patio, all surrounded by lush, manicured gardens and a pool shed for convenience. (id:39840)


